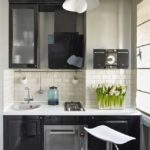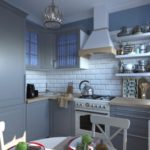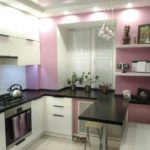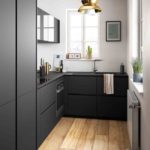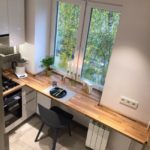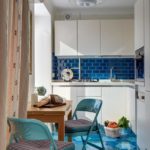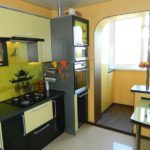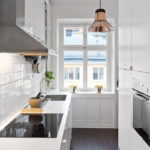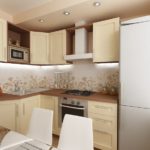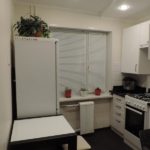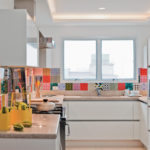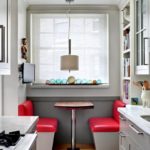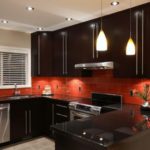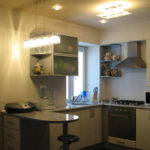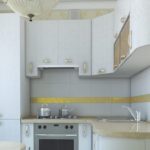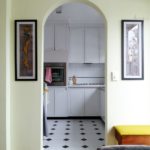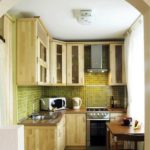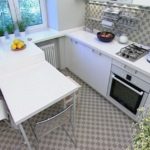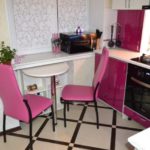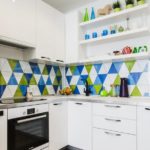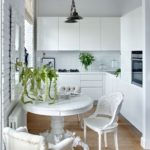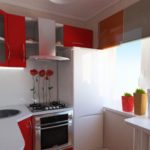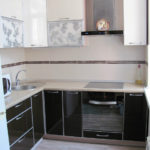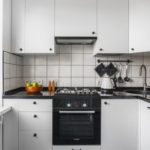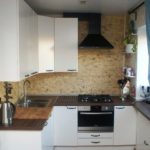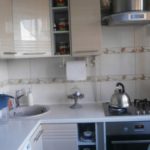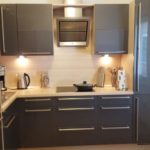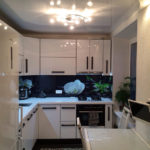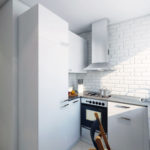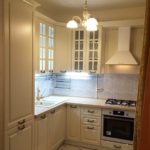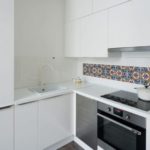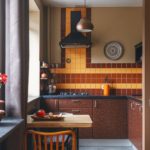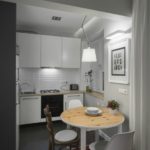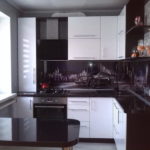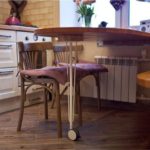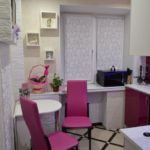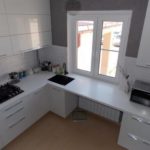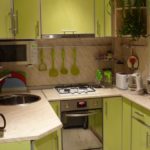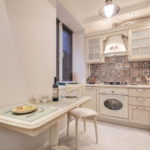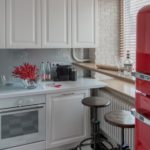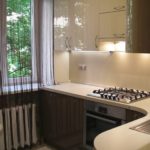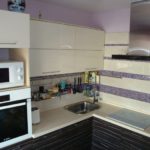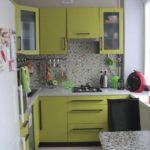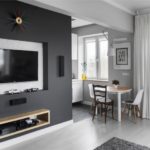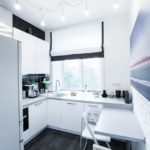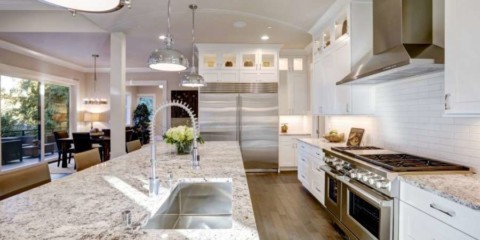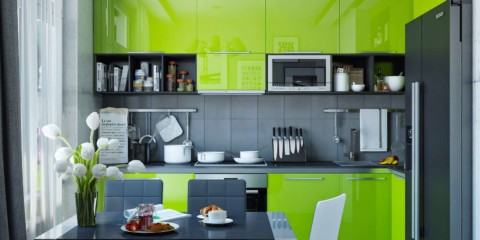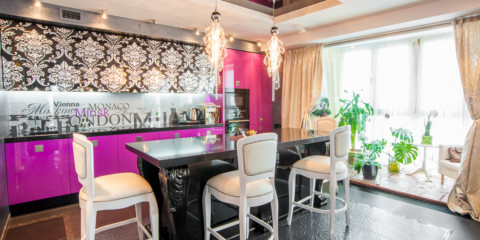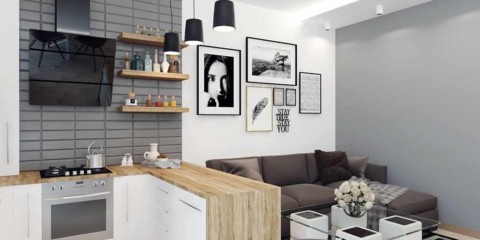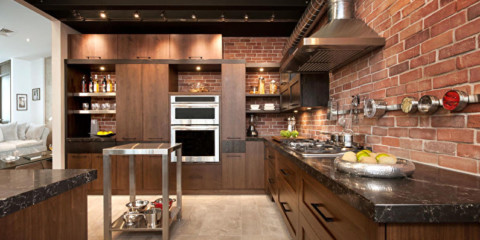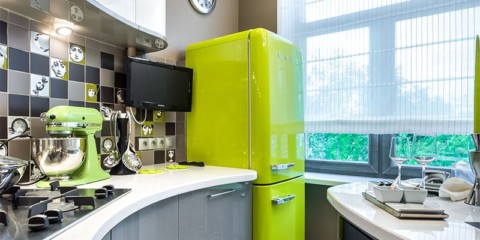 Kitchen
How to place a refrigerator in the interior of the kitchen
Kitchen
How to place a refrigerator in the interior of the kitchen
Small-sized kitchen is unlikely to be used for other purposes. Sitting in it with guests, working on a laptop, or at least eating a big friendly family there will be extremely problematic. The furniture in it can occupy almost the entire space. It is difficult to arrange it comfortably, but it is possible if desired. The article describes in detail the various design options for a small kitchen 5-6 meters in the "Khrushchev", the layout and zoning of this room.
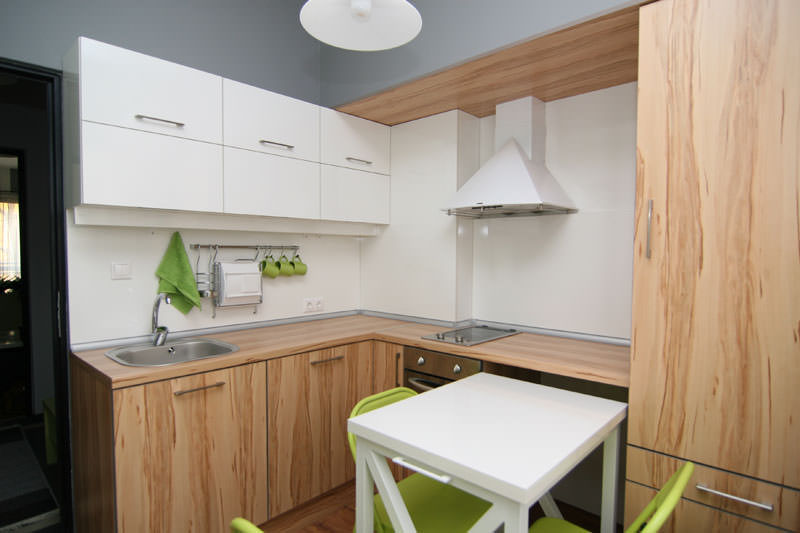
Setting up a limited space is quite difficult
Kitchen design in Khrushchev: tips for those with a small kitchen
Content
- Kitchen design in Khrushchev: tips for those with a small kitchen
- Design of a small kitchen in the "Khrushchev" 5 square. m. with a refrigerator
- Important rules of kitchen design in the "Khrushchev" 5 square. meters
- We make the layout of the kitchen in Khrushchev: 5 meters with benefit
- The interiors of the kitchen are 5 square meters. m. with a refrigerator
- 5 sqm kitchen design ideas m. in "Khrushchev"
- Some tips for increasing the space of the kitchen in the "Khrushchev"
- Conclusion
- Video: White kitchen in Khrushchev with a gas column
- Photo of small kitchens in Khrushchev
Any room can be beautifully furnished anyway - there would be a desire and sufficient funds. For modern designers, the impossible does not exist. Furniture in a limited space will fit quite a bit - only the most necessary.
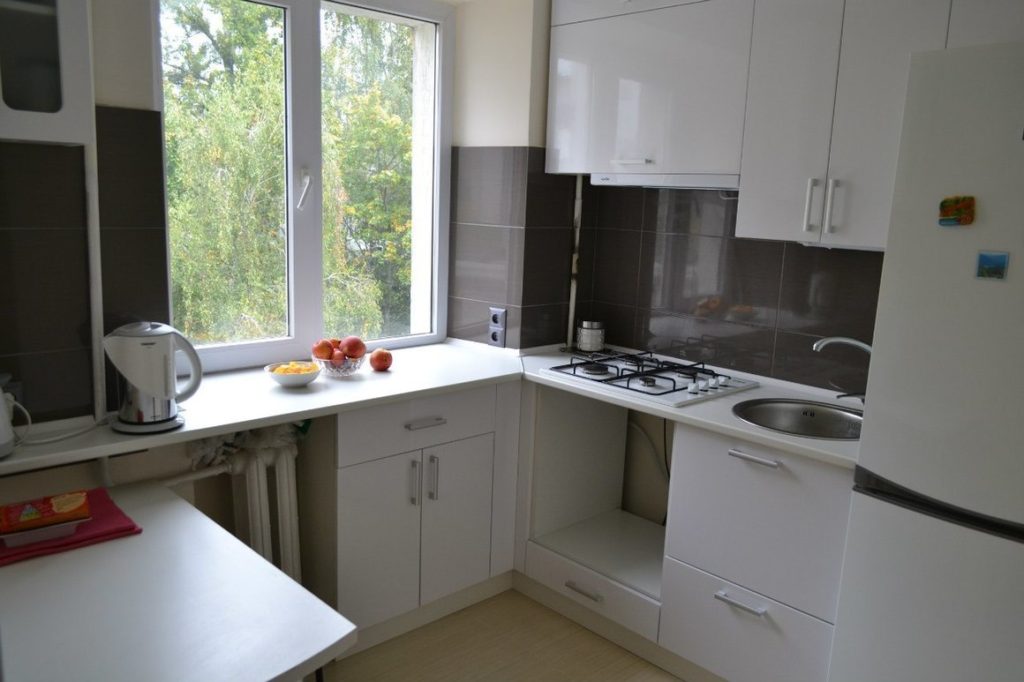
It is unrealistic to fit everything into such a limited space, you have to choose only what you can’t do without
First of all, you need to take care of the optimal zoning of the space, separating the workplace from the zone for eating. If the kitchen is rectangular in shape, then the set and refrigerator should be placed along a long wall, but on the contrary - a corner sofa, an elongated table. When arranging furniture on both sides, it should be noted that the distance between the facades should be at least 120 cm - this is necessary for convenient movement.
Options for positioning the kitchen:
- Single or linear layout. All available furniture is placed along one wall, household appliances are built-in, a small dining group is located opposite the working area.
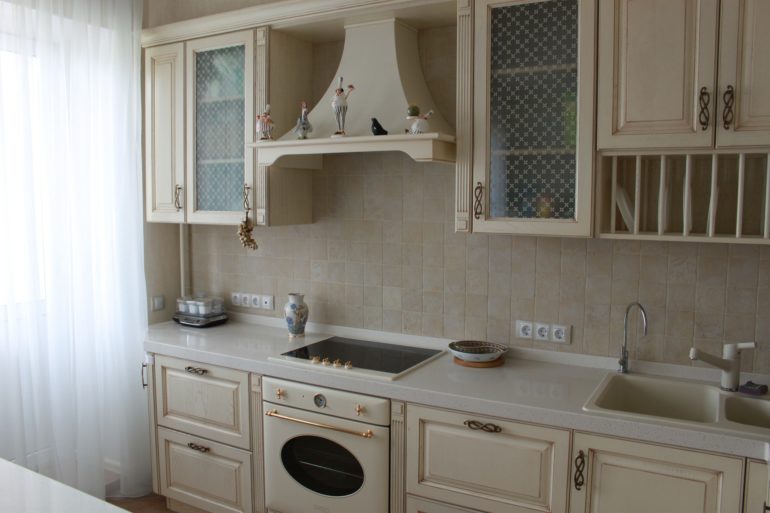
With a linear layout, you will have to do with small work areas
- L-shaped or angled. It is convenient for square premises. The furniture is placed near two walls. This layout is convenient - reduces unnecessary movement in the kitchen.
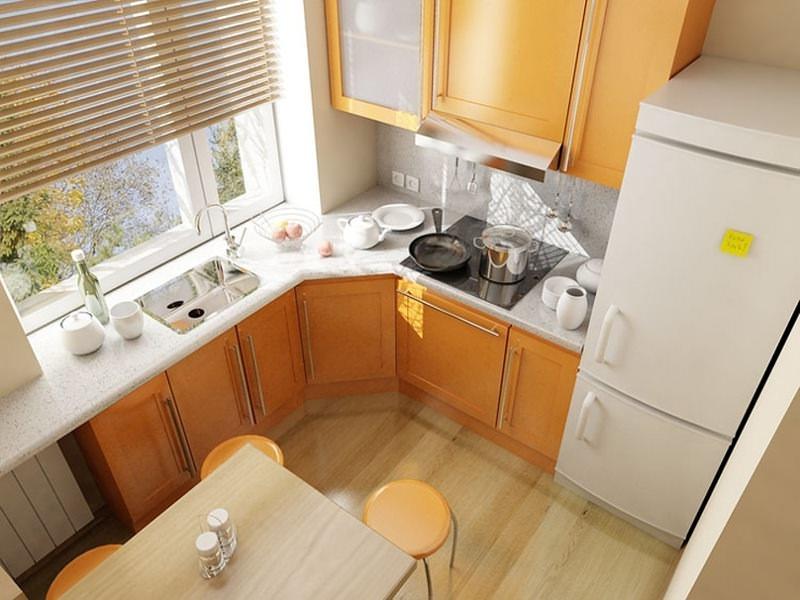
A variant of the angular layout with the “capture” of the windowsill
- U-shaped. It will take three walls at once - the dining area will not fit, and the space will seem cramped.
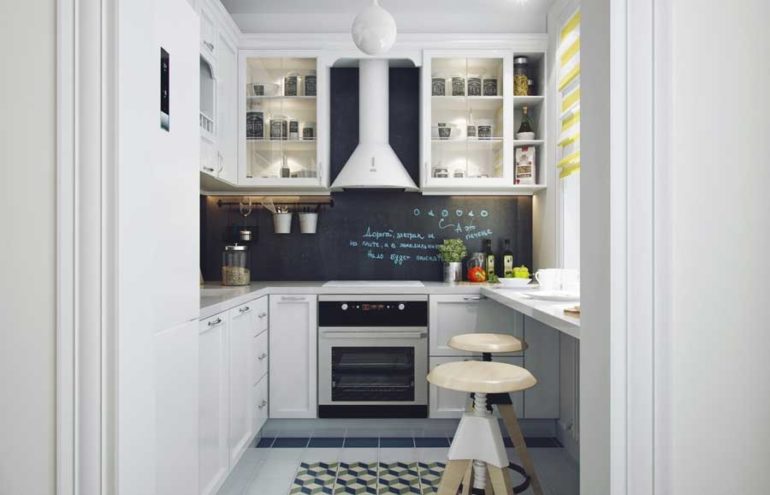
If instead of a window sill, a continuation of the tabletop is made, then a rather extensive working area or a table for dinners will come out
From materials for a small kitchen, any bright, smooth ones are suitable - they wash well, and also visually enlarge this room. This can be MDF, including veneered, well-crafted wood, stone, some metal parts. The dining area is made of glass, individual glass facades give the atmosphere a "lightness", without weighing it down.
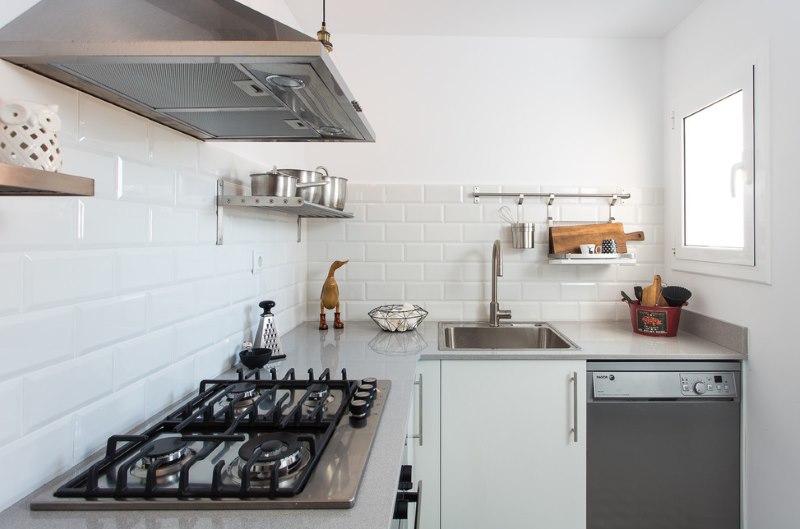
Snow-white finish visually enlarges a small narrow kitchen
Wardrobes choose tall - up to the ceiling. They visually make the ceilings higher, everything that is needed will fit there. Less used things are put on the upper shelves, often used things are closer.
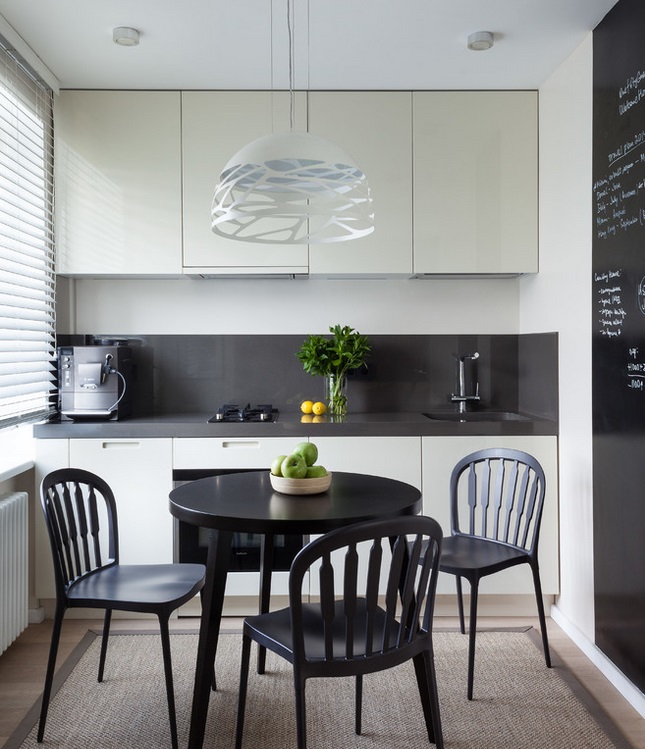
Dust will not accumulate on cabinets to the ceiling
It is better to place a blender, a slow cooker, a microwave oven, an electric meat grinder, a coffee machine and other equipment in lockable drawers or shelves. If possible, these items should be recessed.
Design of a small kitchen in the "Khrushchev" 5 square. m. with a refrigerator
For a small space, the main thing is optimal functionality and convenience. The middle of the room should not be too cluttered.
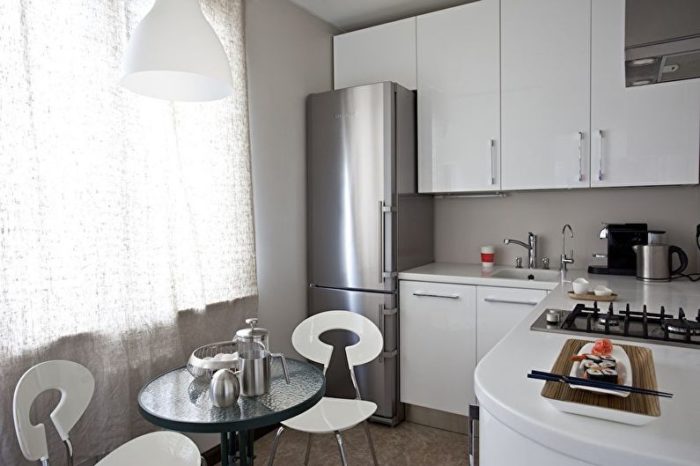
The refrigerator must not be placed next to a gas stove
What to consider in the design of a kitchen of a limited size:
- Furniture. It is better to make it to order from light materials, the width is less than usual. It should be strict geometric shapes, it is desirable to have glass or mirror surfaces. Furniture should be placed along the walls, and the table for eating should be combined with the plane of the windowsill.
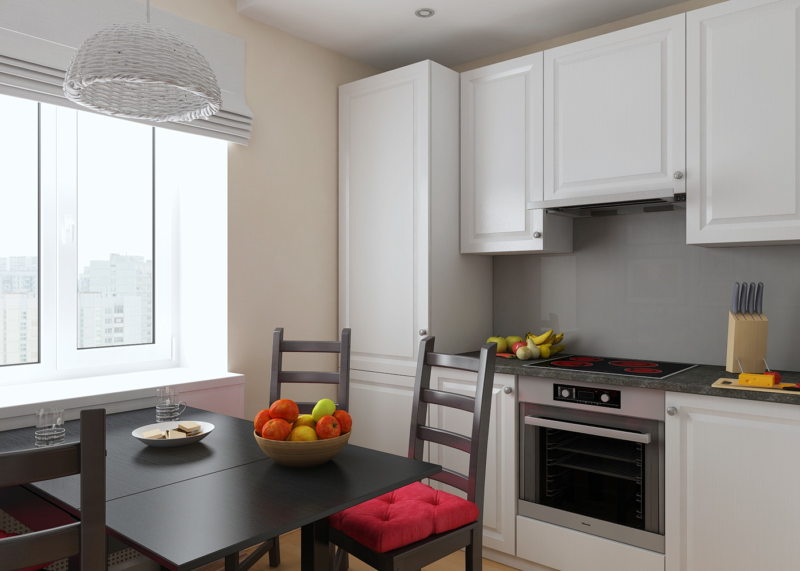
The kitchen will appear wider if the furniture is installed only along one wall
- Lighting. The light should be bright, but not too annoying. It is better to use small built-in lights, floor lighting and cabinets.
- Equipment. It is advisable to prefer the built-in - it is convenient and greatly saves space.
- Doors They should be suitable for the kitchen environment or completely absent - they can be replaced with an arch with a light curtain. Sliding doors save space.
- Window. They may have blinds or blinds located along the glass itself, thin light curtains.
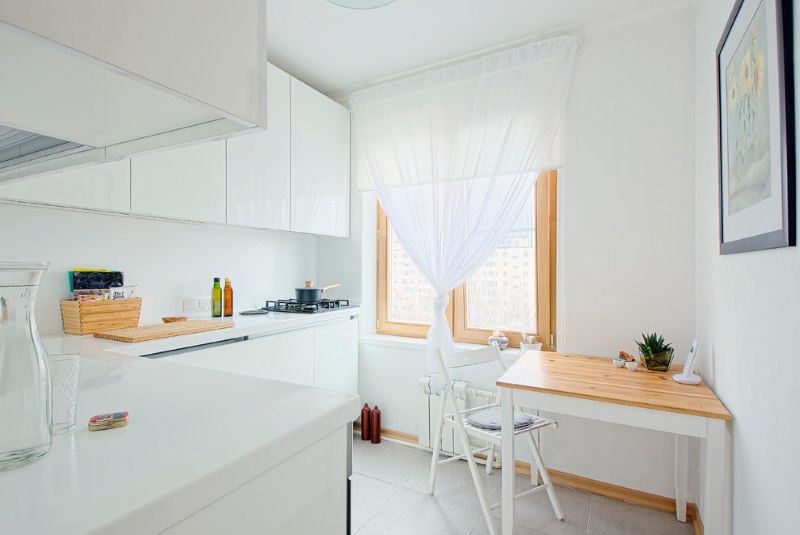
Curtains should not obscure the room during daylight hours.
- Decor Colors are preferred light, surfaces are shiny. Glossy ceiling and a large mirror on the free wall will not hurt.
- Ventilation. Since the room is small, the hood should be compact but powerful.
- It is desirable to make all lines smooth - the form of a headset, curtains on the door and window openings, a small round or oval table.
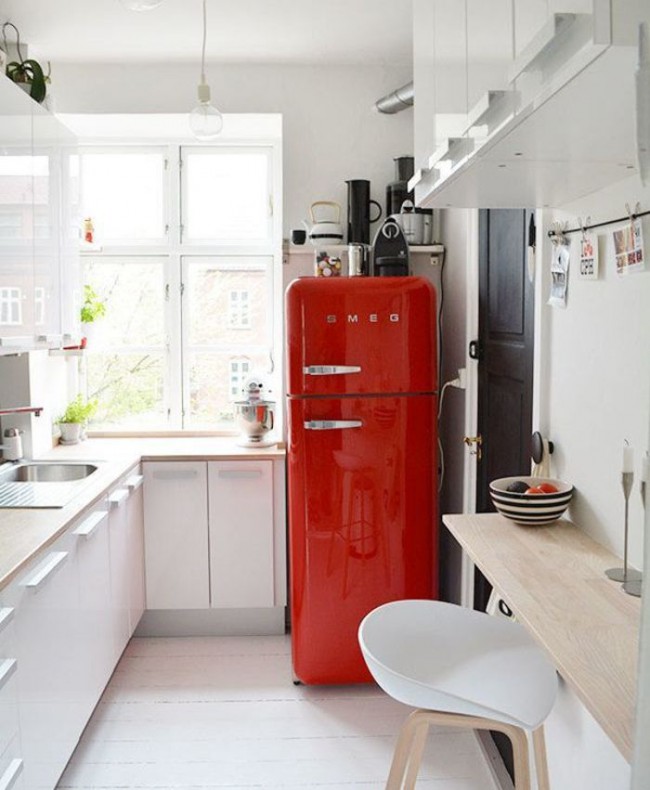
The red refrigerator will become a bright decorating element on a common white background
Important rules of kitchen design in the "Khrushchev" 5 square. meters
In order to leave more space, you can refuse a full stove with an oven, replacing it with a hob and compact oven.
It is better to build a sink in the corner of the headset. Under it there is space for a bin, dishwasher or small-sized washing machine. The microwave fits easily in the corner of the windowsill or on one of the shelves.
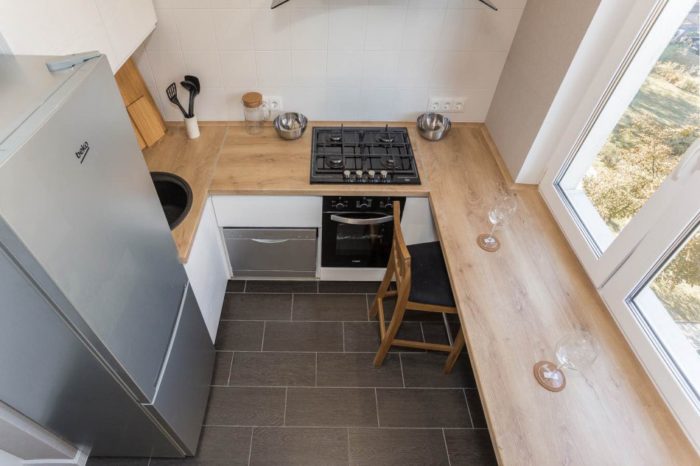
It is important to calculate the size of each item to the nearest millimeter.
The refrigerator should be purchased horizontal - it will add another working plane to the room, but it should not be installed on underfloor heating.
The window sill can be used as another work surface, independently or combined with the countertop. Over it place holders for glasses, an easy shelf for cups. A folding dining table will be very convenient.
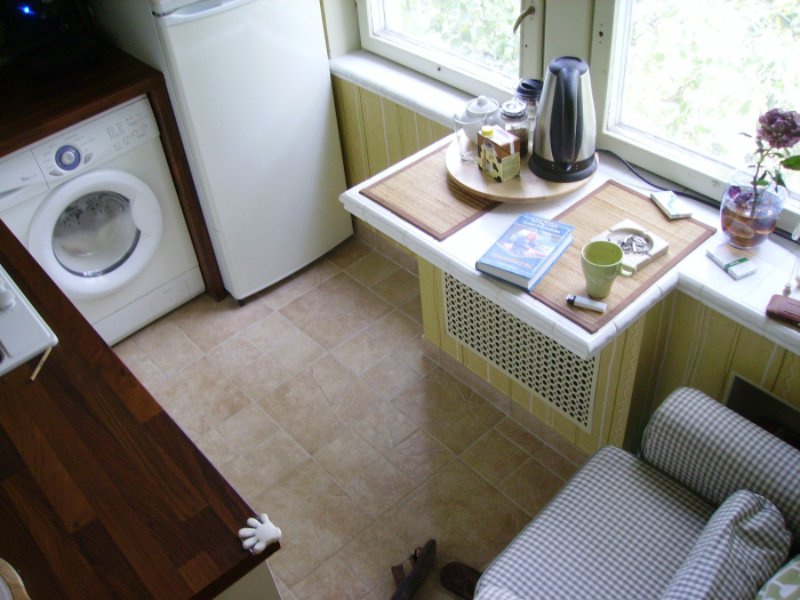
When remaking a window sill into a dining table, it is usually not necessary to raise a window, just replace the window sill with a countertop of the right size
High cabinets should be placed in the corners of the room, but not near the door - such a cabinet will visually lengthen the corridor, and if it has sharp corners, it can be dangerous in terms of injury. A wonderful idea would be a pencil case.
Tip. Visually expand the room will help floor tiles laid diagonally. Linoleum will perfectly perform the same function, with the image with the corresponding tile pattern. Floor design should also be preferred rather light colors.
The door should open outward, it is better to completely remove it, having designed the doorway with a decorative "crumbling" curtain of beads, threads. The window can be decorated with a light bamboo curtain. It is better to prefer curtains one or two shades darker than walls, but not too dark.
We make the layout of the kitchen in Khrushchev: 5 meters with benefit
There are several approaches to the layout of the kitchen:
- aesthetic - the best solution is selected experimentally. The result - a unique design, a small expansion of space;
- functional - rational arrangement of the most compact furniture;
- planning - during redevelopment, one wall is removed, which allows you to expand the room by a couple of meters.
Redevelopment of the room is a wonderful way to expand the space, by completely or partially eliminating the wall separating the kitchen from the room. Instead of this wall, in order to separate the working area, many install a bar counter - you can eat behind it, sitting on high chairs.
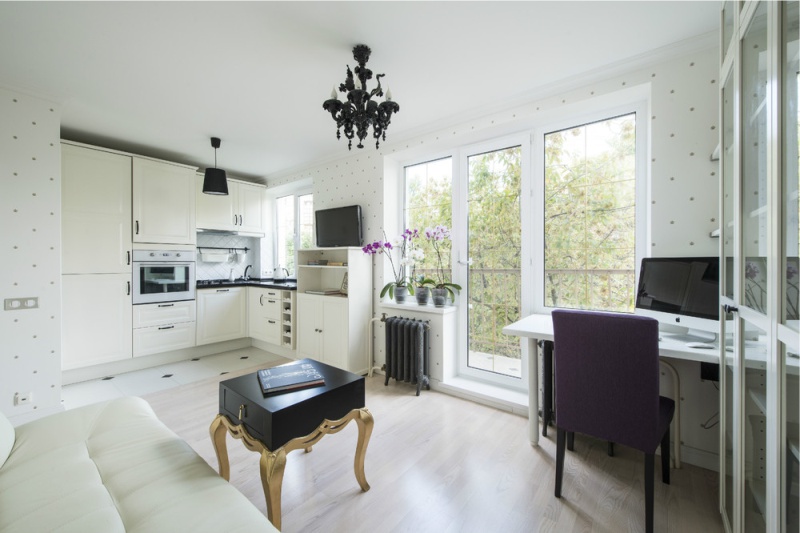
The option of combining the kitchen with the living room is simple, effective and almost always allowed for non-gasified kitchens
Experienced designers distinguish the following stages of redevelopment:
- Plan. First, you need to make the most detailed description of the desired transformations of the room, take into account the zoning of the space.
- Zoning. After that, you need to determine the purpose of the room - whether guests will be invited here or if cooking will take place exclusively. To achieve each of the goals, a specific place should be allocated.
- Result. If the redevelopment is successful, the kitchen will become as comfortable and functional as possible.
When redevelopment, you can more conveniently place furniture, household appliances, a full dining table.
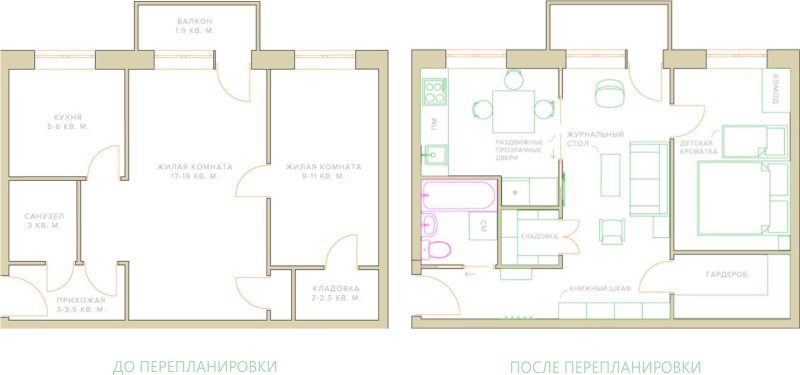
If the kitchen is gasified, its area can be increased at the expense of the living room by moving the partition. The diagram shows the kitchen plan before and after redevelopment
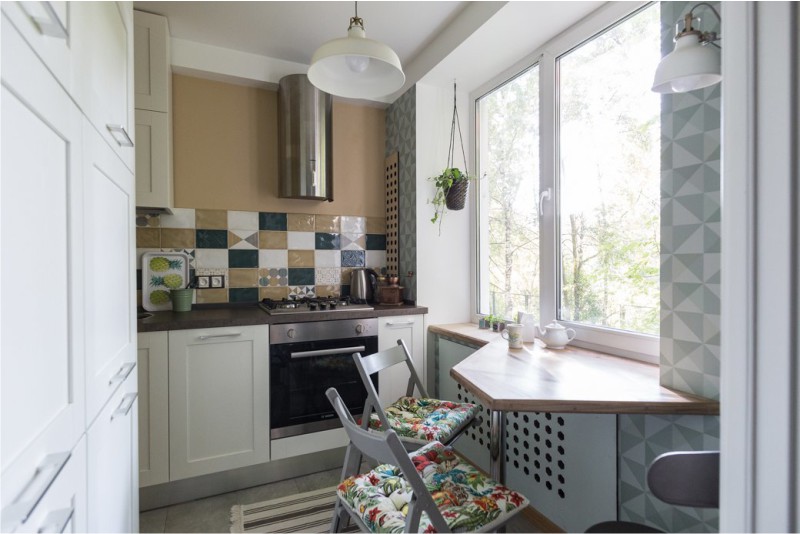
In this case, the kitchen will become a little larger, but will remain isolated from other rooms.
The interiors of the kitchen are 5 square meters. m. with a refrigerator
If possible, the refrigerator should be placed in another room, but if this does not work out, then it can be "hidden" in a closet or niche, if any. Vertical most often it is installed in one of the corners, but not next to the heating and gas stove. It is not recommended to install horizontal on “warm” floors - this should be taken into account when planning, leaving the floor area unheated. It is desirable that the refrigerator is white or at least just light.
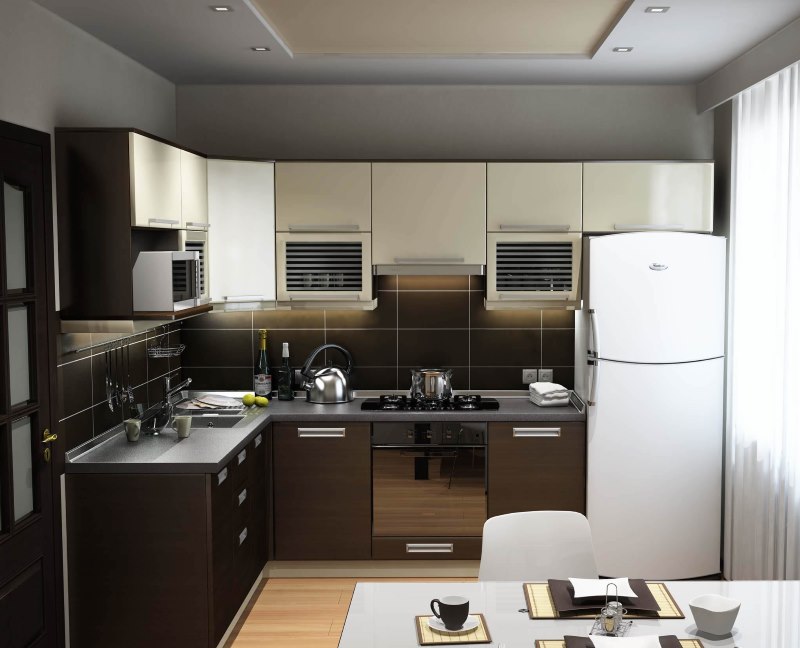
It is advisable to choose a narrow model of the refrigerator
The doors of the hanging cabinets should open horizontally, so they take up less space. They can even be hung over the dining table. A continuous cabinet with a built-in refrigerator, an oven, a microwave and other built-in appliances can occupy one wall completely, while along the other there is a sink, a hob and a working area.
The design of a 5 m2 kitchen in Khrushchev’s, where there is a balcony, looks interesting. It can be insulated and combined with a kitchen. In this case, the windowsill is expanded and used as a dining table. It can also be converted into a bar counter - the interior with high furniture looks more spacious. The refrigerator is then exposed to the balcony.
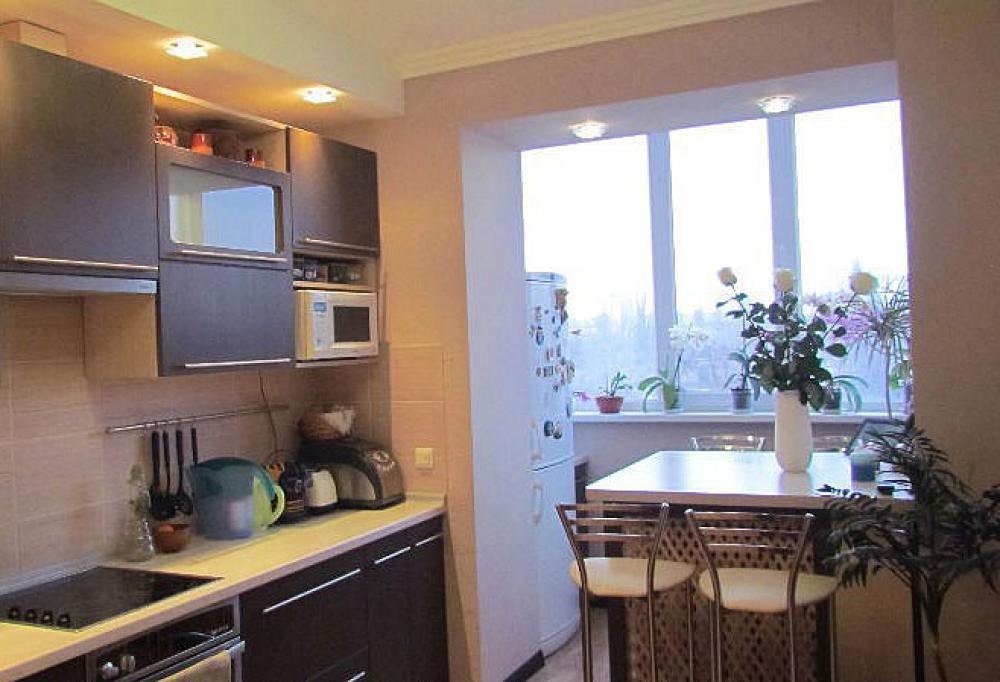
In place of the windowsill, you can arrange a dining place, for this you do not even have to demolish a part of the wall under the window block
The headset should be preferred with rounded corners - in this version it takes up less space and is not so traumatic, which is especially important when there are children. The corners of the room must be occupied. In one of them you can place a hob, sink, in the other - a refrigerator or a tall cabinet, in the third - a corner sofa, a table. All interior items should be selected suitable in style, color, texture.
The washing machine, if not large, is also built into one of the lockers. A larger one is preferably placed in another room. If by redevelopment the kitchen is connected to the loggia, then the washing machine is put there. First you need to take care of its safe connection, as well as the organization of drainage and water supply.
5 sqm kitchen design ideas m. in "Khrushchev"
For a very small kitchen, the following styles are preferred:
- Minimalism. Now very popular. It is completely missing all that is superfluous, there are no unnecessary objects and “flashy” colors, a lot of light. All forms are simple, and the materials are modern, a lot of glass and metal.
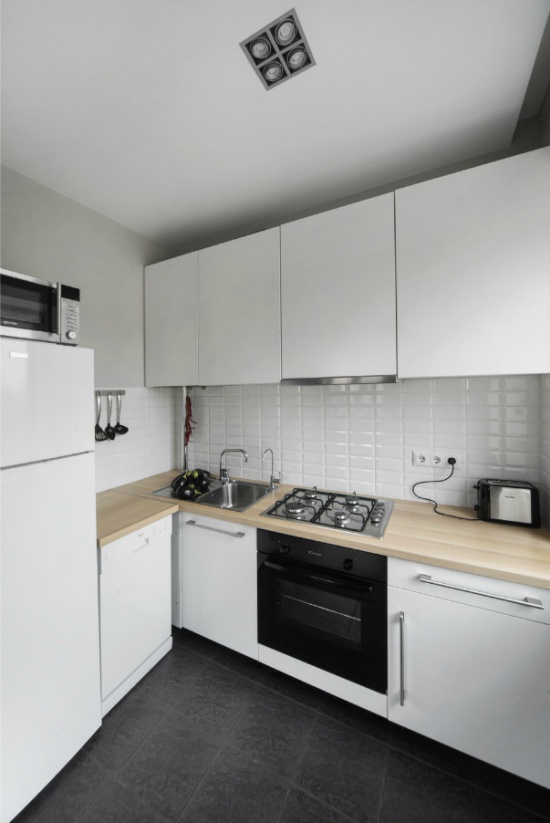
A small room is easier and more advantageous to design in a minimalist style.
- Classic. She is always in fashion.Natural materials, natural light colors, indoor or artificial plants may be present.
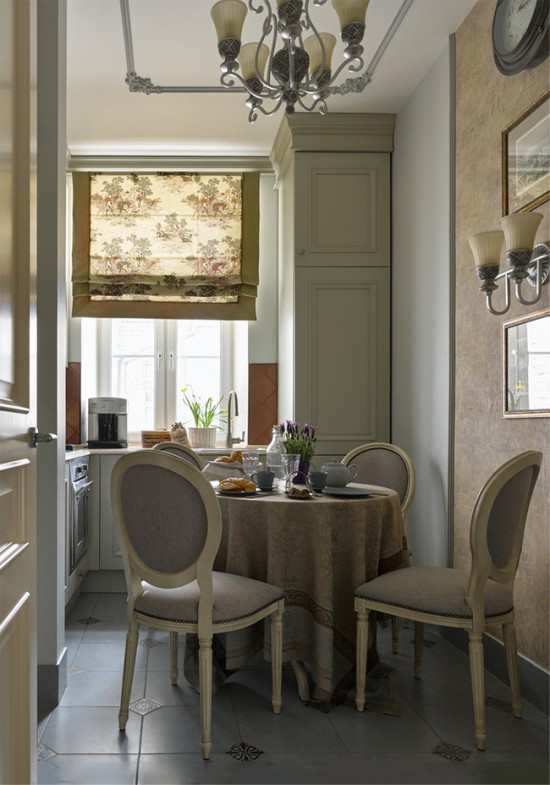
When choosing classics, bet on light shades
- High tech. Ultra new materials, modular designs, the most advanced integrated technology and fixtures.
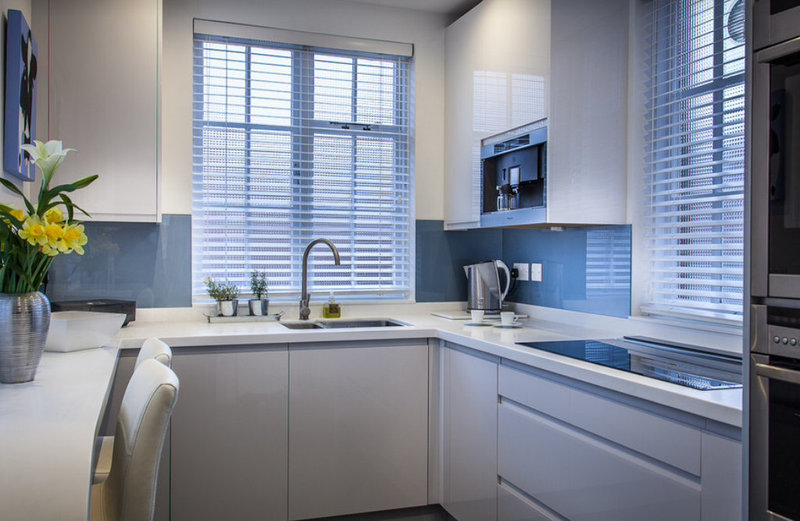
High-tech glossy facades
- Modern. It is characterized by sufficient compactness, the lines are smooth, the shapes are as round as possible - there are no sharp corners.
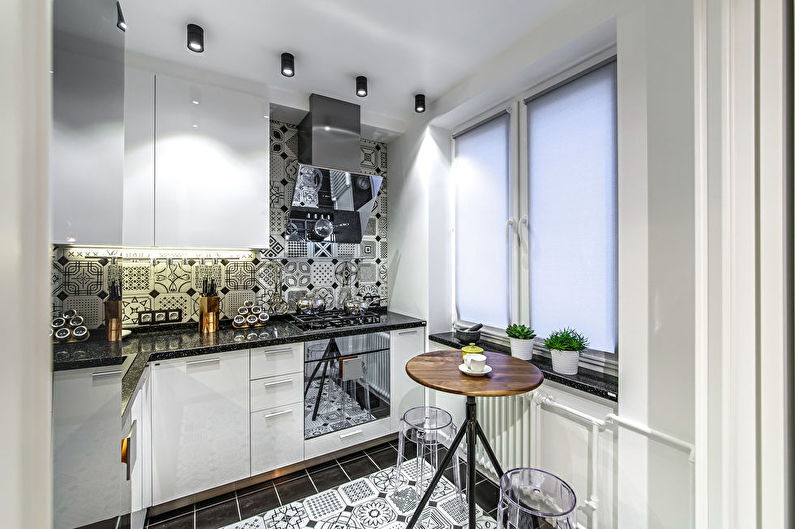
Art Nouveau small kitchen
Styles such as Provence or Baroque for cramped kitchens are practically not used - in a limited space it is impossible to fully reveal their beauty, and the abundance of small elements is very cluttering up the room.
Color solutions are recommended as follows:
- White. It is advisable to combine with darker colors, and not make the kitchen monochrome. This color is not very practical in terms of operation. Example: a white suite and appliances, the brown floor and the dining group are brown, the curtains and the door are yellow.
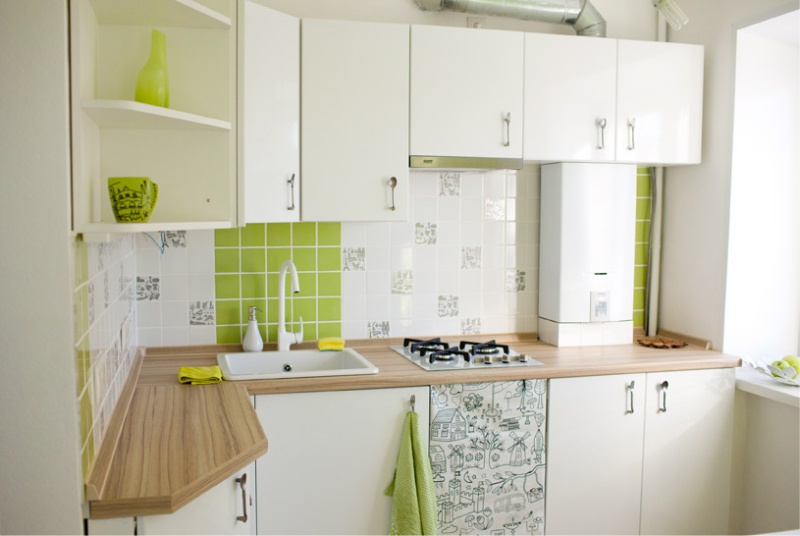
The white facades of the headset will help out if there is no way to hide the gas column. Against such a background, it will simply be invisible
- Blue. It is the color of freshness, coolness and tranquility. It goes well with other cool colors. Example: aquamarine, apron and floor with the image of a cloudy sky, silver household appliances.
- Beige. You can combine its different shades in one room, complemented by fragments of bright colors. Example: a beige set, a yellow-orange apron above the work area, orange-red towels and dishes.
- Yellow green. It is a warm and not bright color. The variety of its shades allows you to choose interior details for every taste. Example: green-yellow set, transparent-light green curtains, an apron with the image of fruits, greens and berries.
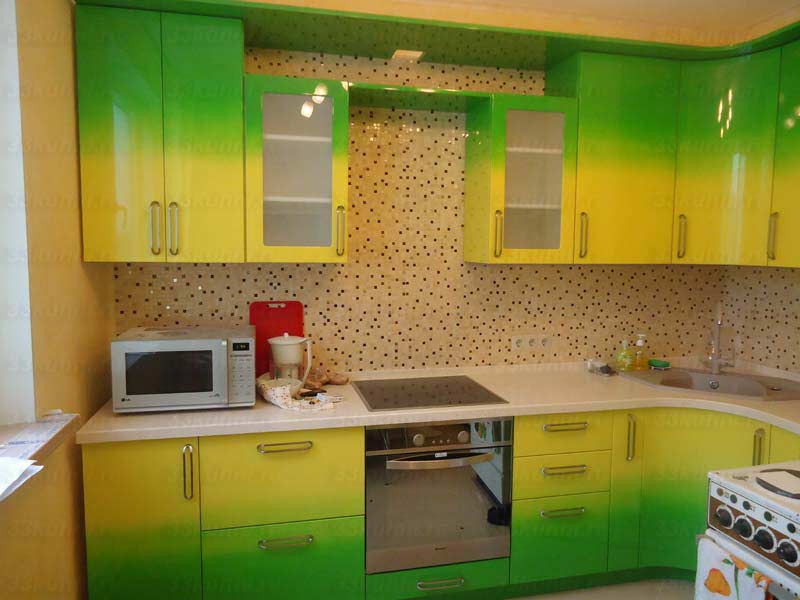
Kitchen set with original color transition
All pastel colors create a feeling of spaciousness, even in a cramped kitchen in the "Khrushchev".
Some tips for increasing the space of the kitchen in the "Khrushchev"
Here's what you can recommend to those who want to increase the kitchen space:
- mirrors, any mirror surfaces;
- adequate lighting;
- light curtains, a minimum of decor;
- the location of the refrigerator in another room;
- light colors in the setting;
- expansion of the room by redevelopment;
- plain decoration of furniture, walls, floor and ceiling;
- minimalism, nothing more;
- reclining table, bar counter, drawers;
- built-in appliances;
- horizontal refrigerator;
- maximum use of all angles;
- use the window and window sill;
- tall or transparent furniture.
Important. Kitchen design experts advise to abandon contrasting combinations, large bright prints and stickers - all this visually “steals” a place. It is desirable to make the floor monophonic or with a small discreet pattern.
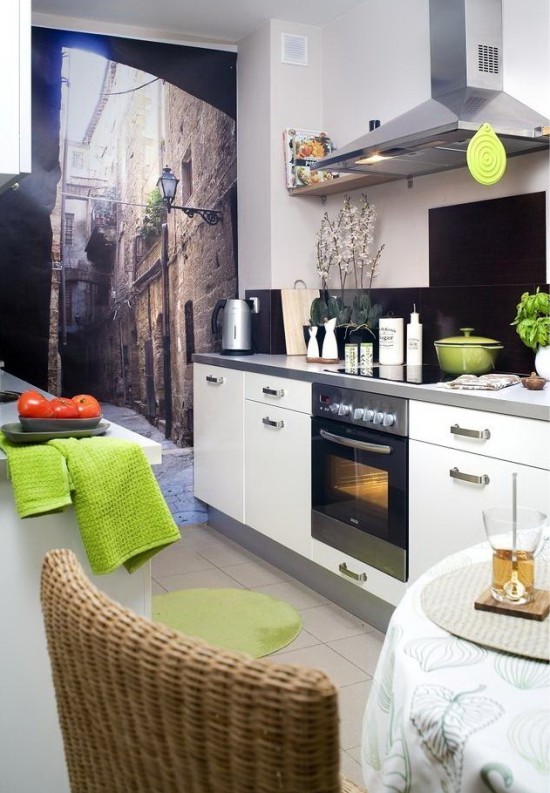
Realistic murals with the prospect of visually expanding the kitchen
Conclusion
It is not difficult to transform and create a real cozy interior in a small kitchen, if you follow the basic rules for arranging furniture and saving space. In the absence of experience in the field of kitchen planning, you should invite a professional designer who will make a high-quality, interesting design project of a 5-meter kitchen in Khrushchev.
Video: White kitchen in Khrushchev with a gas column
