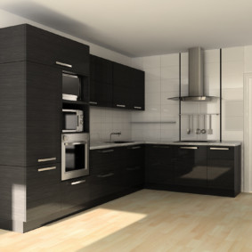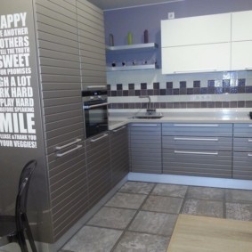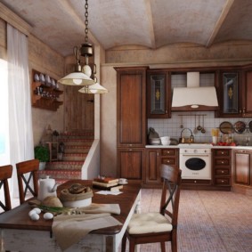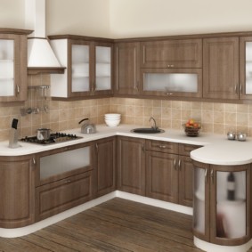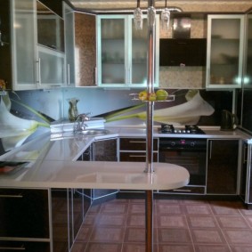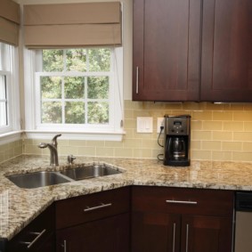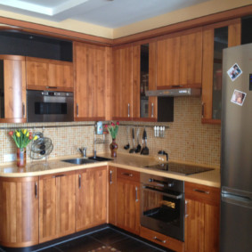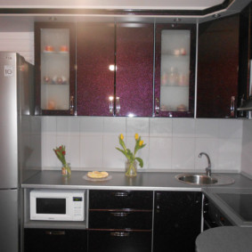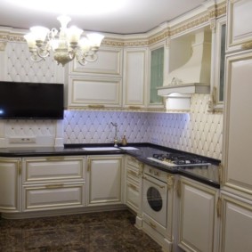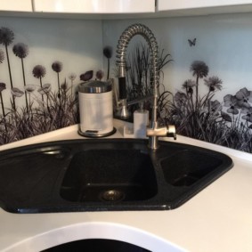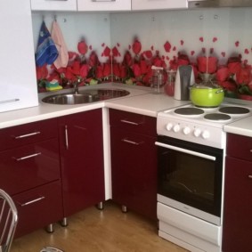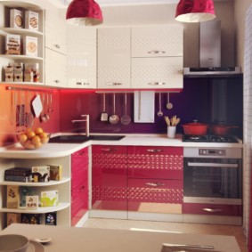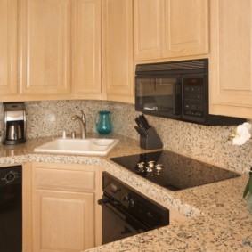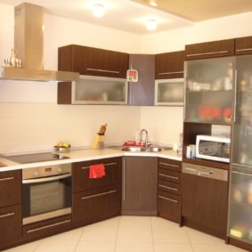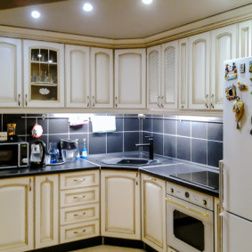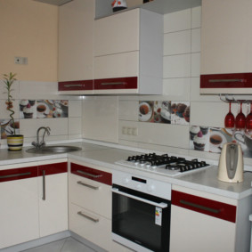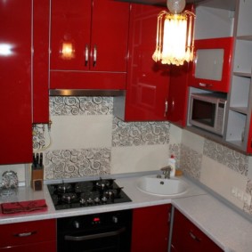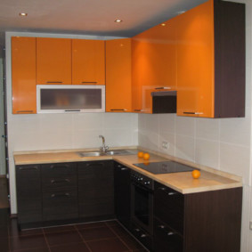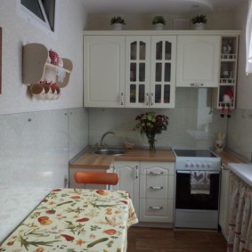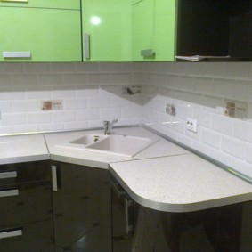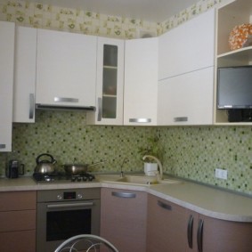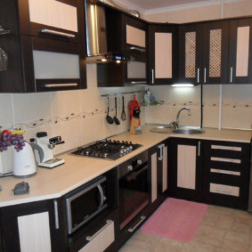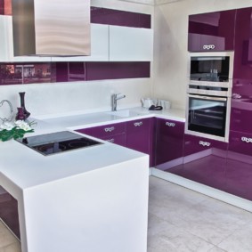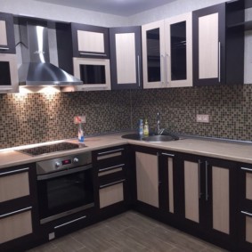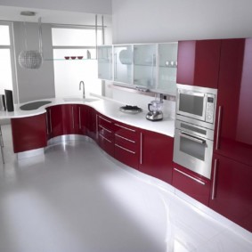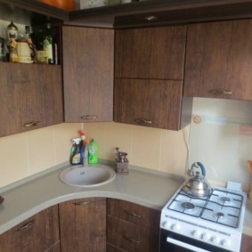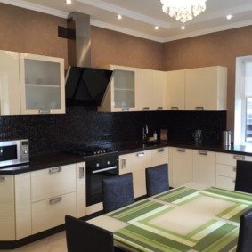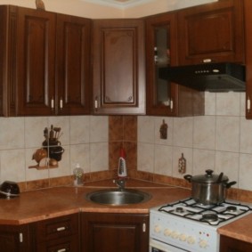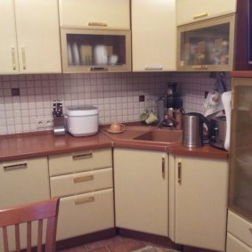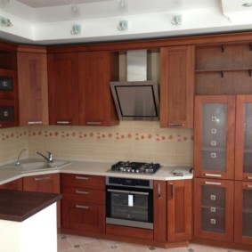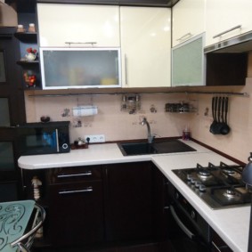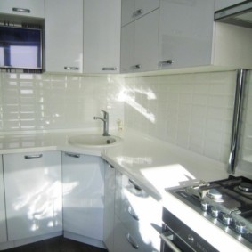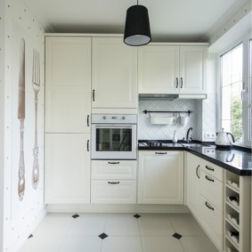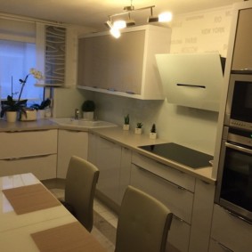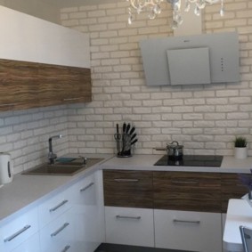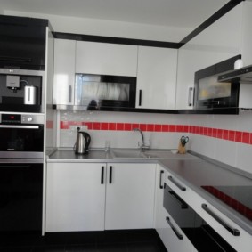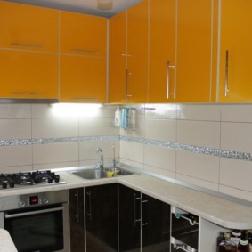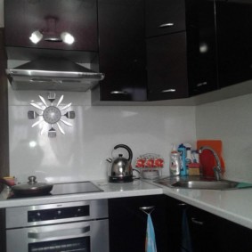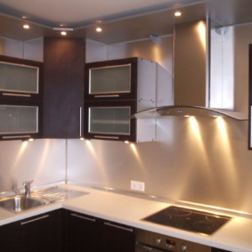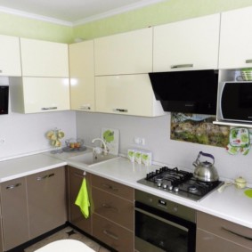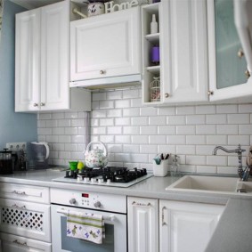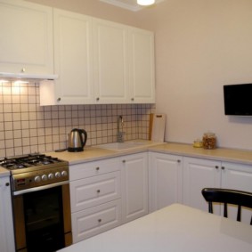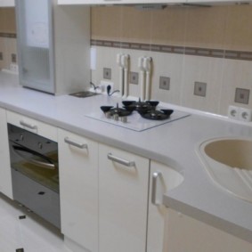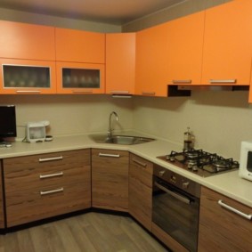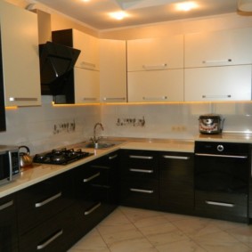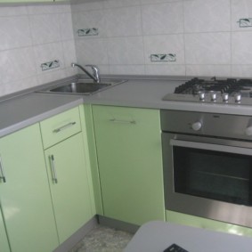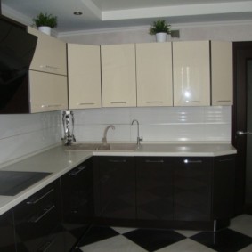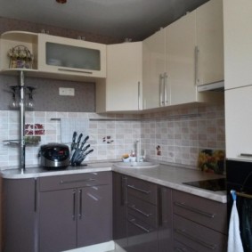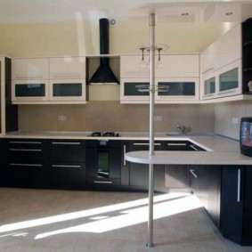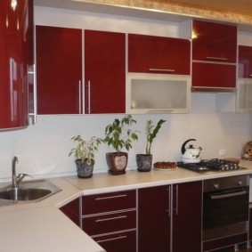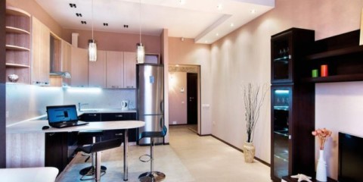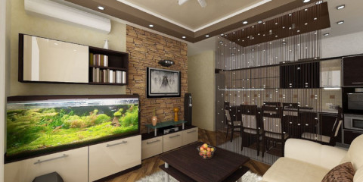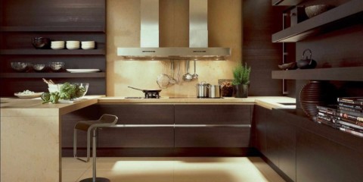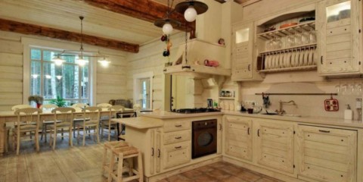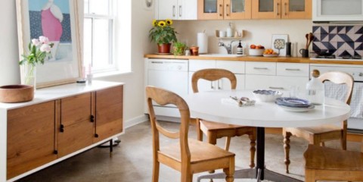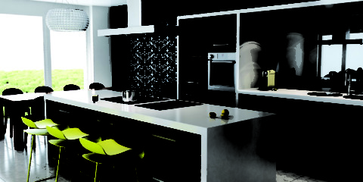 Kitchen
How to choose a comfortable and modern style of kitchen design
Kitchen
How to choose a comfortable and modern style of kitchen design
The angular arrangement of the working surfaces of the kitchen is one of the most common and convenient. It allows you to conveniently place all the necessary household items and provide free access to them. With the correct organization of the corner (or L-shaped) kitchen, we get a practical and functional room in which it is convenient and comfortable to work.
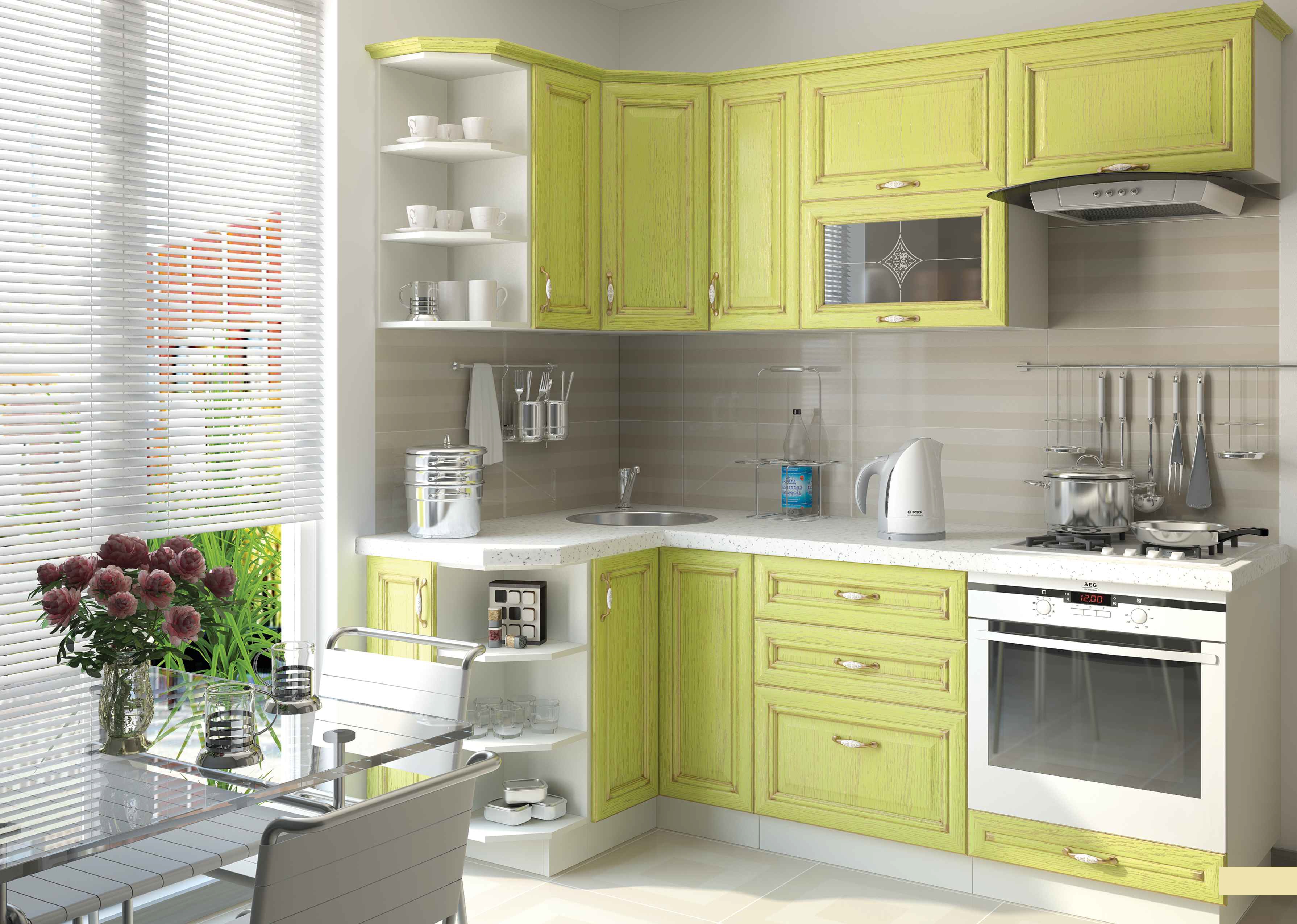
Corner sets are installed quite often, while complementing the kitchen furniture with a corner sink.
Advantages and disadvantages of the L-shaped space
Content
- Advantages and disadvantages of the L-shaped space
- Arrangement of elements in the corner kitchen
- What are corner kitchen sinks, the choice of a headset
- Small corner kitchens: interior design
- Color solutions for corner kitchen with corner sink
- VIDEO: Installation of a corner kitchen with a sink in the corner.
- 50 design options for a corner kitchen with a sink in the corner:
Like any other layout, corner placement should be viewed from opposite sides. After all, it has both positive and negative qualities.
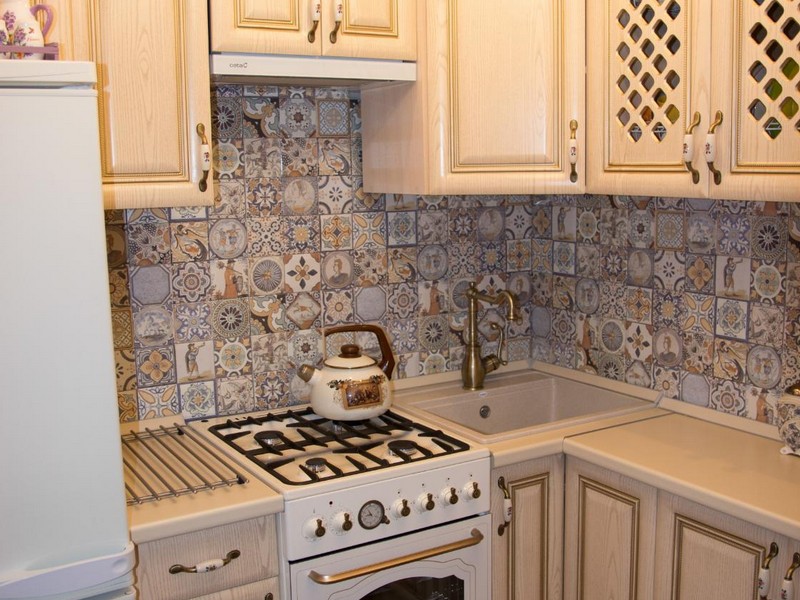
The main plus of such a layout is that the entire space can be exploited to the maximum.
Pros of L-shaped kitchen
- This layout is perfect for rooms of any size: from the smallest to the spacious and even huge.
- With this arrangement of furniture there is no idle space that allows you to make the kitchen as functional and comfortable as possible.
- Thanks to the use of retractable and rotating systems, the storage of kitchen utensils becomes more organized and practical.
- The place under the countertop becomes an additional space in which you can safely place large household appliances (dishwasher, oven, etc.).
- The angular placement of kitchen furniture allows zoning the space to the place for cooking and eating.
- L-shaped space allows you to create an ergonomic kitchen triangle (stove, sink, refrigerator). This makes access to the work surfaces involved in the cooking process easier and more convenient.
- The modules located in the corner are very spacious and will become an indispensable find for every housewife.
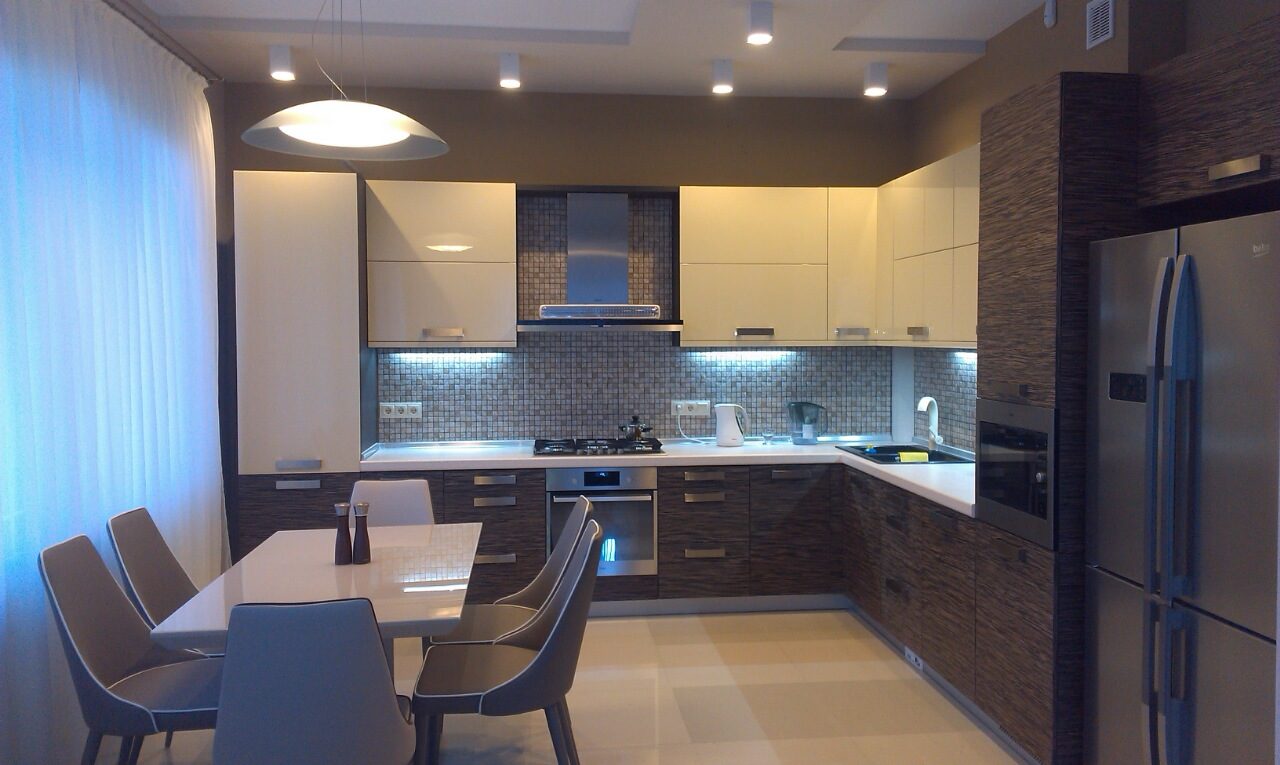
Especially this advantage is noticeable in a miniature kitchen, in which every centimeter of usable area counts.
Note! The kitchen triangle is the location of functional surfaces and equipment at a short distance in accordance with the order of the main processes: take food from the refrigerator - clean, wash, cut (wash) - cook (stove). Its use is optional, but it will greatly simplify cooking and save your time. Photos of a similar design of corner kitchens and their schemes with a refrigerator will help to correctly arrange furniture and organize your workplace.
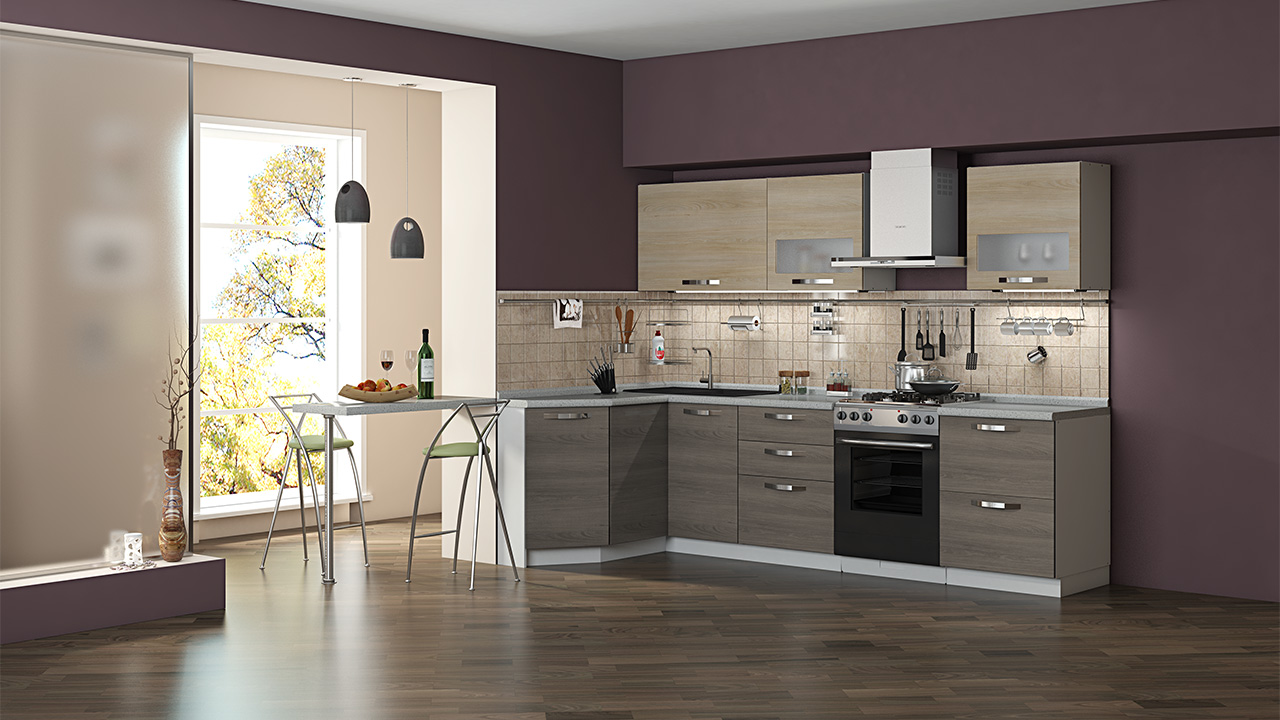
In the cabinets for washing, you can store many kitchen utensils (from utensils to various household appliances).
Cons of L-shaped kitchen
- Such a layout is not always suitable for narrow rooms (a parallel or linear placement of the headset is better here), in the presence of protrusions and irregularities on the walls.
- When the corner sink is located, which can often be found when arranging such kitchens, a problem arises in accessing and working on this important attribute. Therefore, if possible, such placement should be avoided.To make sure your decision is advisable, it is recommended that you review real photos of corner kitchen sets with a sink in the corner.
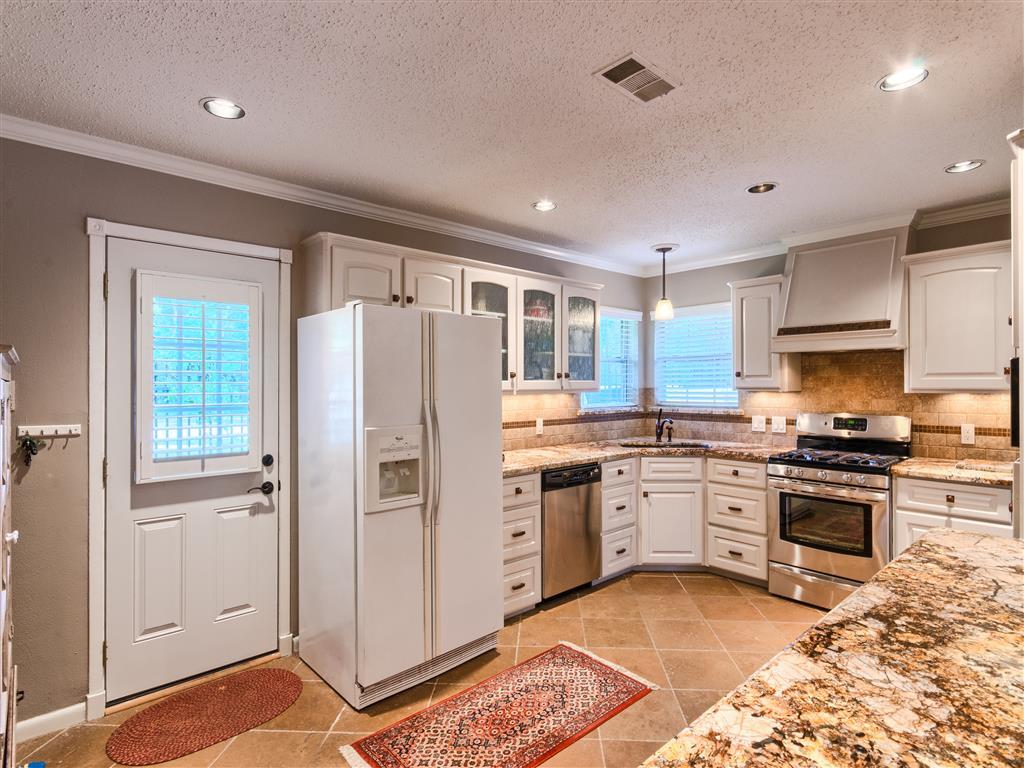
For convenience, special extension mechanisms are used: hidden metal carousels, magic corners.
Arrangement of elements in the corner kitchen
When planning the selection and placement of a kitchen set, you should pay attention to a seemingly insignificant, but at the same time important nuance: the inner corner. Why is he so important? The answer is simple: not only the appearance of the headset depends on its type, but also the features of working on it.
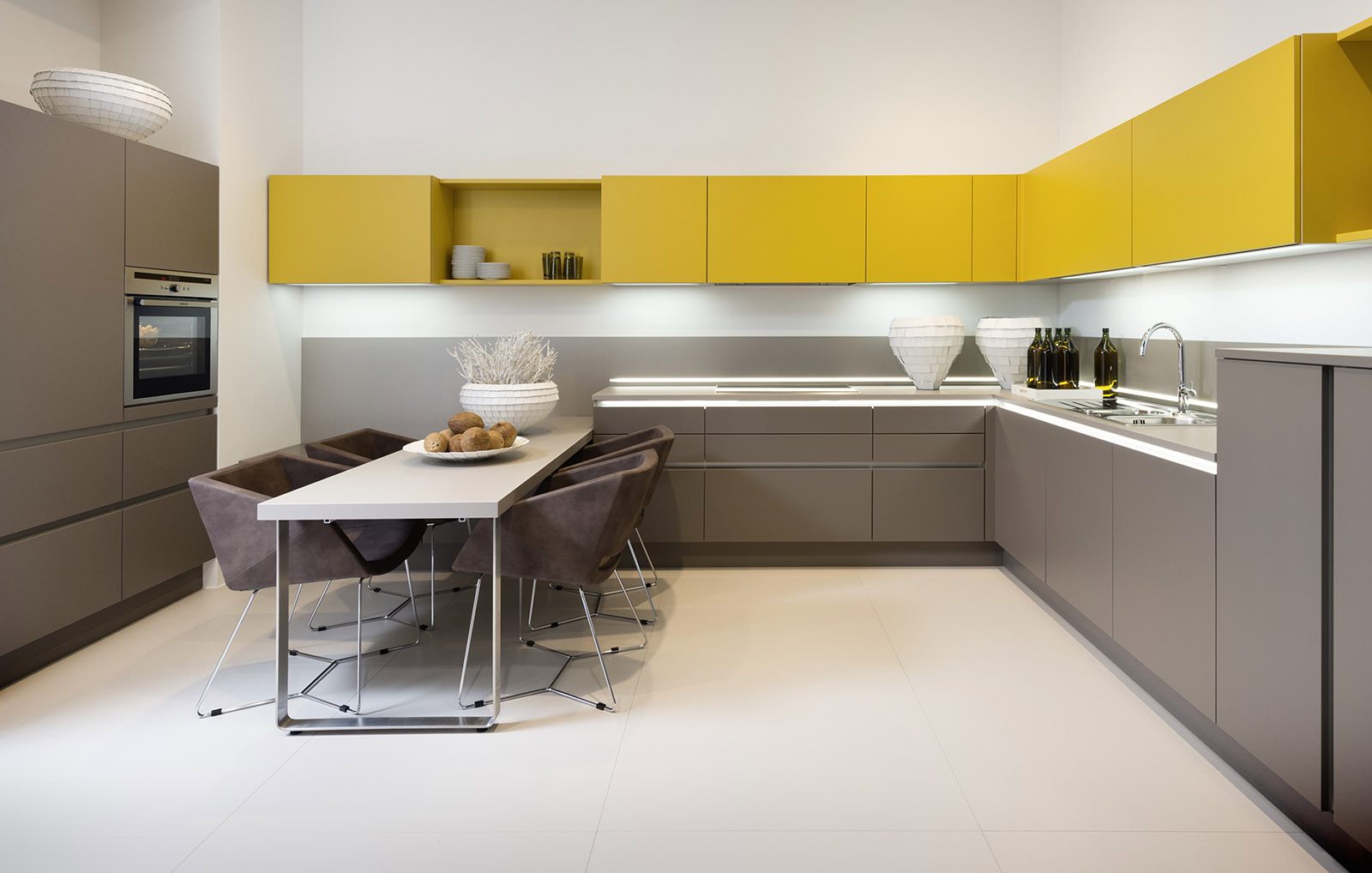
Disadvantages include a mandatory requirement: the walls should be as even as possible.
Types of angle
- Straight
The right angle is well suited for small apartments, where every centimeter counts. Despite some inconvenience in accessing the corner space, it is quite practical and compact. In addition, this disadvantage can simply be turned into a virtue: with the help of rotating and extendable structures create additional storage space.
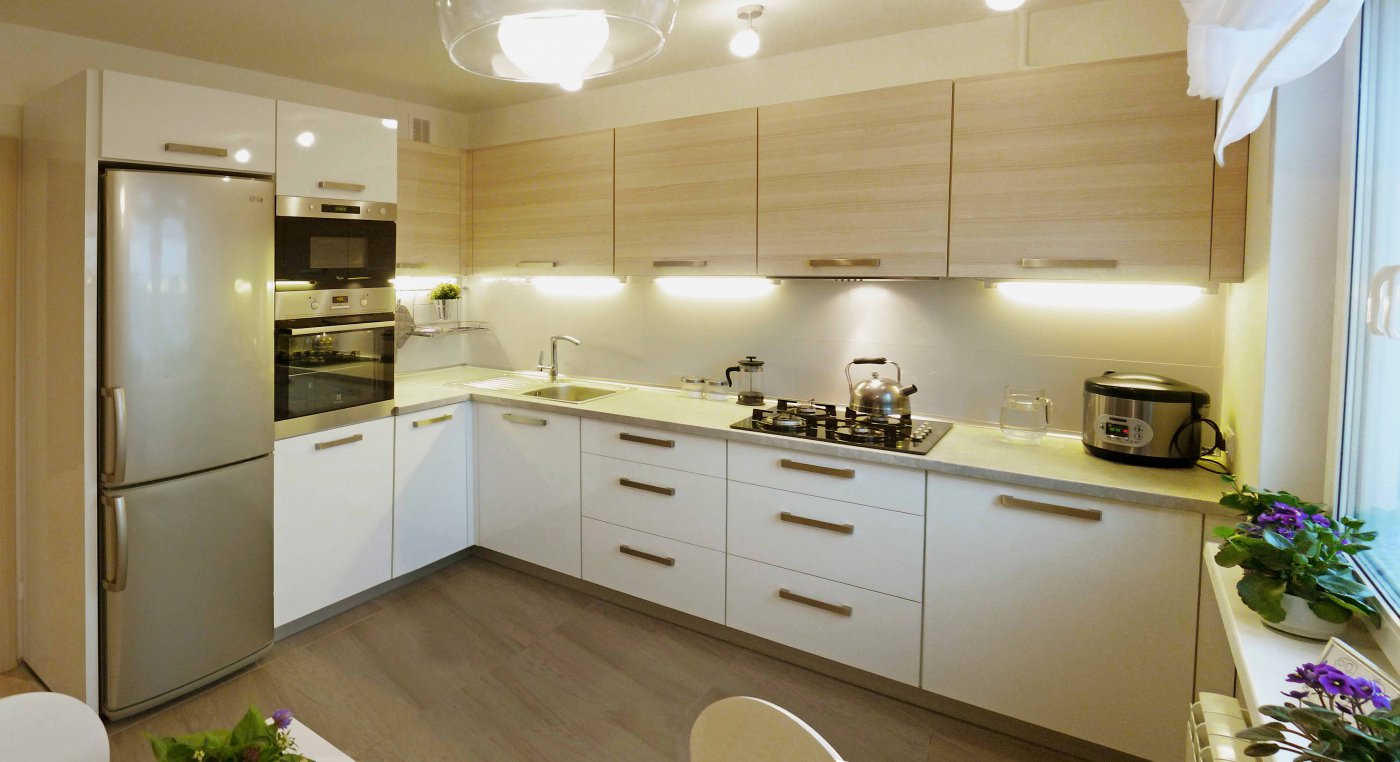
They also allow you to keep all the necessary accessories on hand.
- Beveled
This type allows you to simplify the work on the corner sink, because the space in front of it becomes much more. Thanks to the straight door you get unhindered access to its underside. Moreover, the space in the corner becomes maximally involved without the use of retractable and hidden structures.
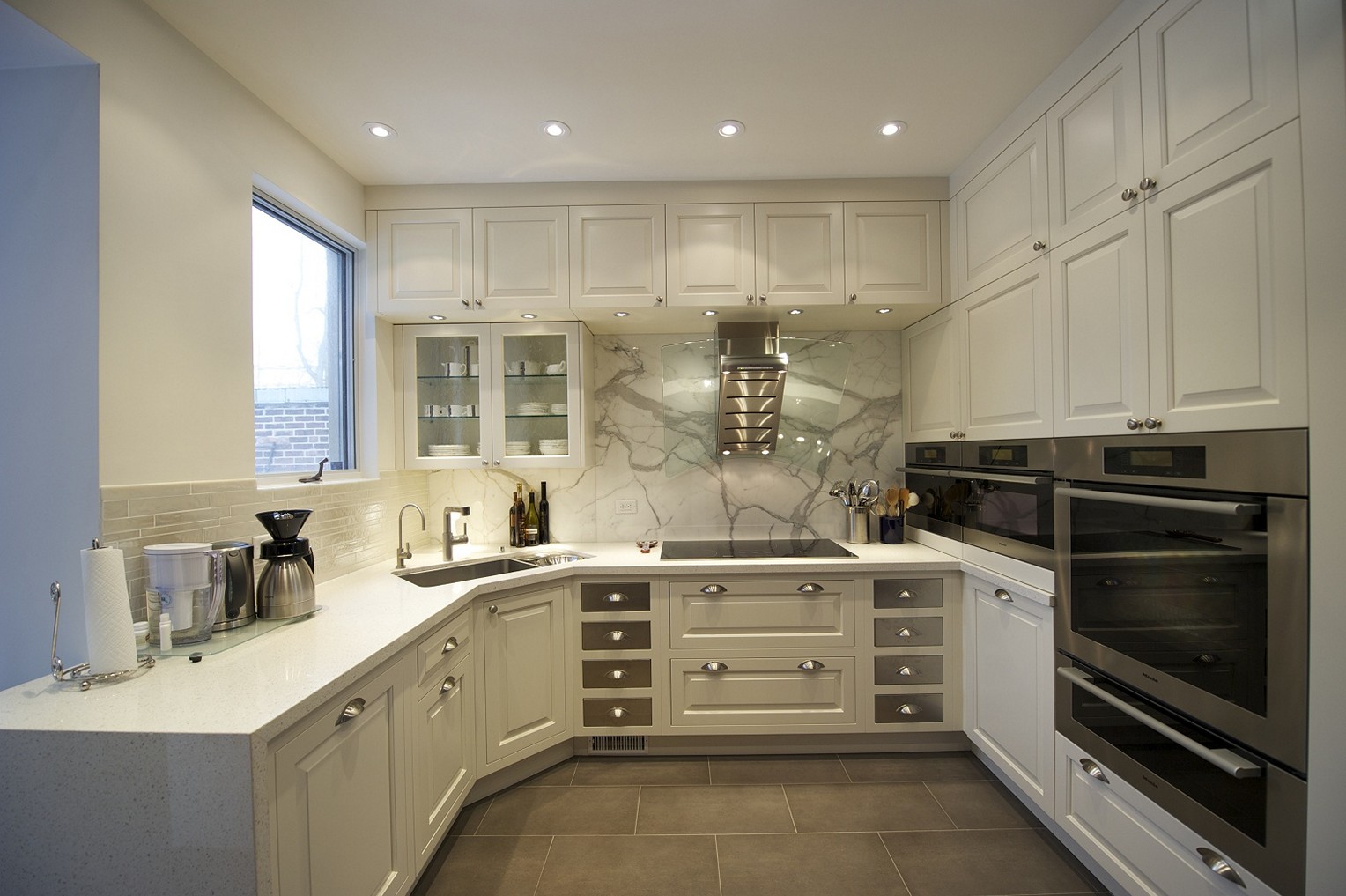
A slanted corner is perfect for spacious rooms, but in modern small corner kitchens it will pick up part of an already small room.
Important! Such a module should not be too deep. Otherwise, cleaning, in particular caring for its outer wall, will become a very uncomfortable and unpleasant process.
What to be in the corner?
One of the key questions that owners of corner L-shaped headsets are asked: what to place in the corner? Consider the most common options.
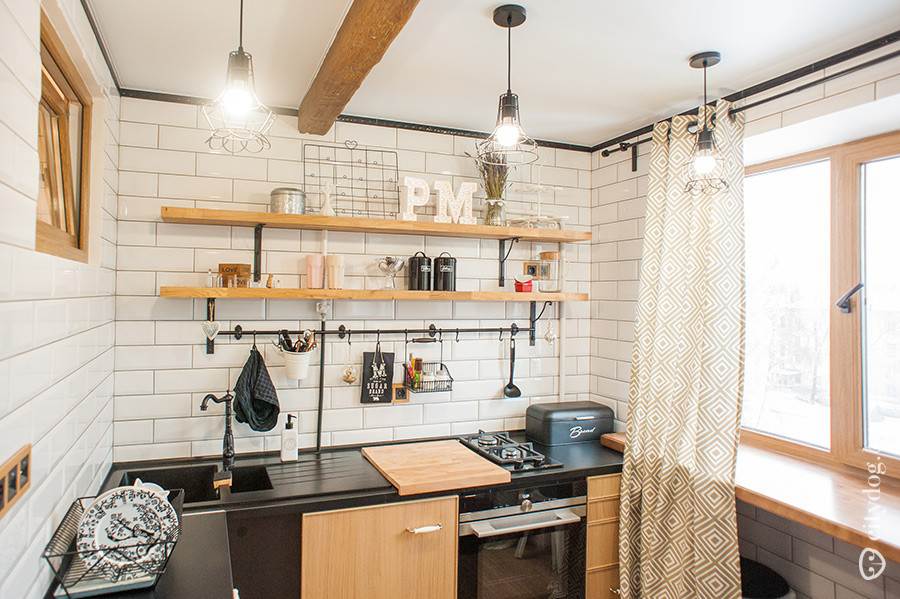
Most often, corner kitchens are made to order, which affects the final cost.
- Washing.
This position will help to adhere to the rule of the "working triangle." However, for owners of small or narrow kitchens, working on such a sink may not be very convenient. The solution is to use a beveled inside corner. For those who like natural lighting, it is recommended that a sink be placed at the window during planning. This approach is becoming increasingly popular.
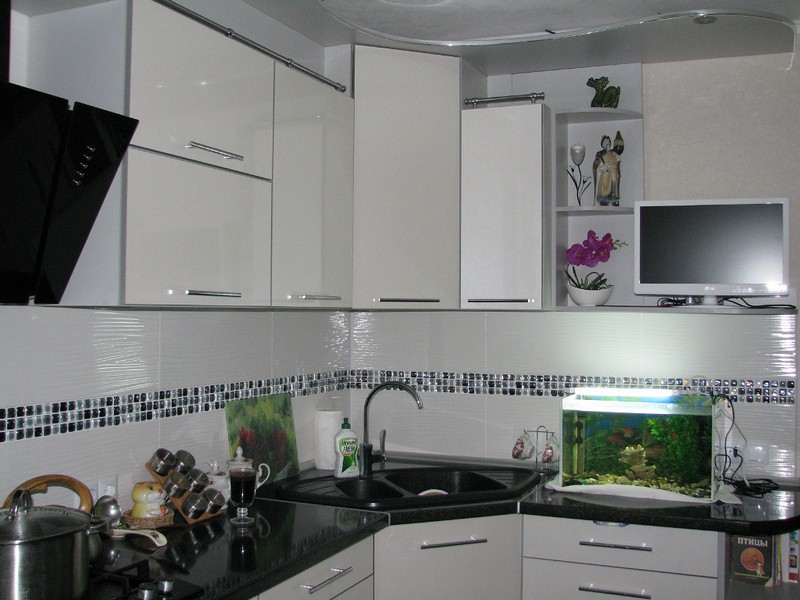
A large number of photos of corner kitchens with a sink in the corner will help determine the choice.
- Oven.
Such placement is suitable for large rooms, because the oven takes up a considerable space.
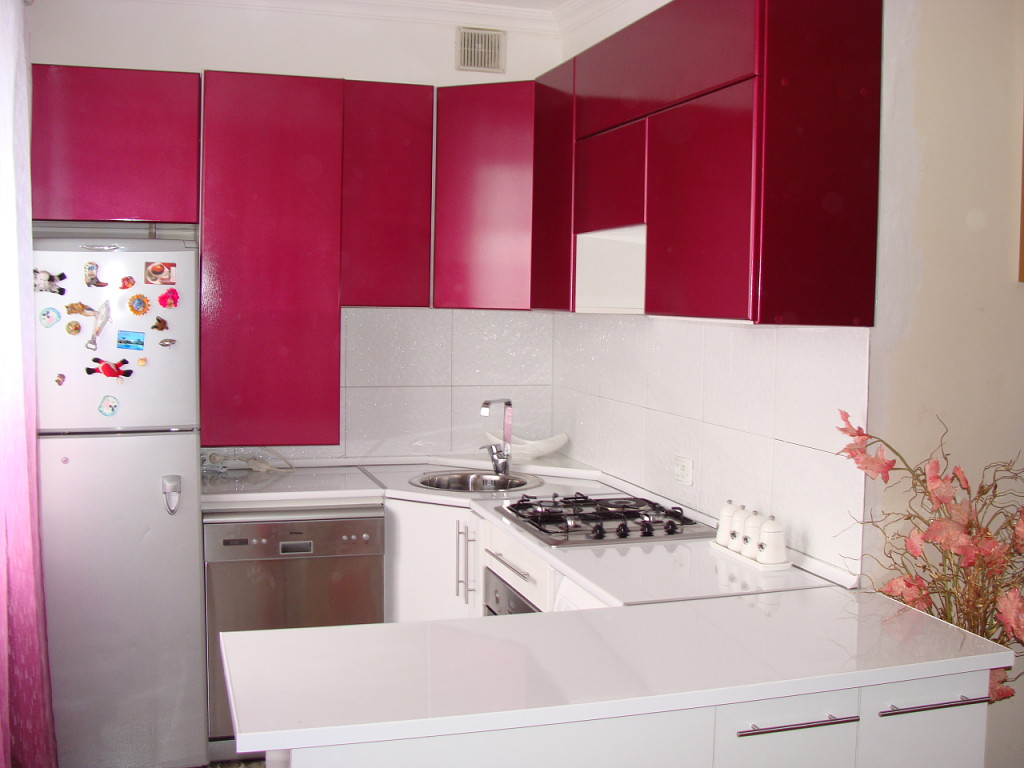
When choosing a sink, pay attention to a model with an optimal depth of approximately 200 mm.
- Refrigeration section or the whole refrigerator.
This solution is quite original and unusual for most housewives. However, it cannot be called irrational. The refrigerator with such a design solution is hidden in a special pencil case, made to match the headset.
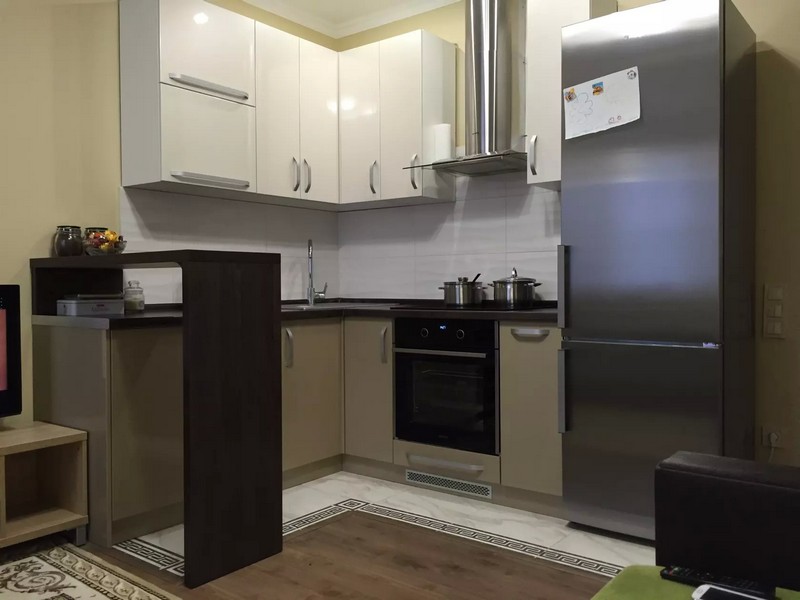
For the L-shaped layout, the most rational placement option is if the stove is located between the refrigerator and the sink.
- Cooking (electric or gas) cooker with hood.
This location is practical and convenient, but only suitable for large kitchens.
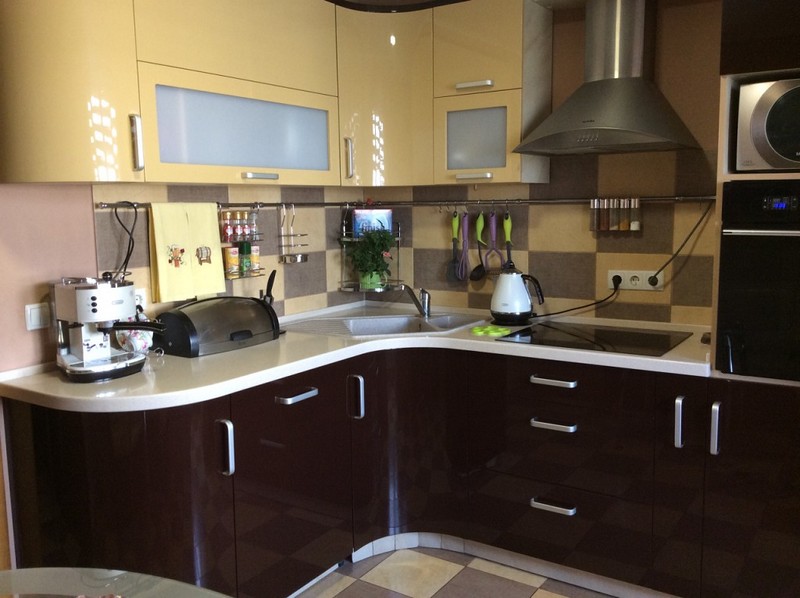
In this case, the sink and stove are too close to each other.
Decorative elements of the corner kitchen
The kitchen is a gathering place for the whole and family at one table, a room in which we spend a significant part of time. Therefore, the question arises not only about providing functionality, but also about its aesthetic appeal.
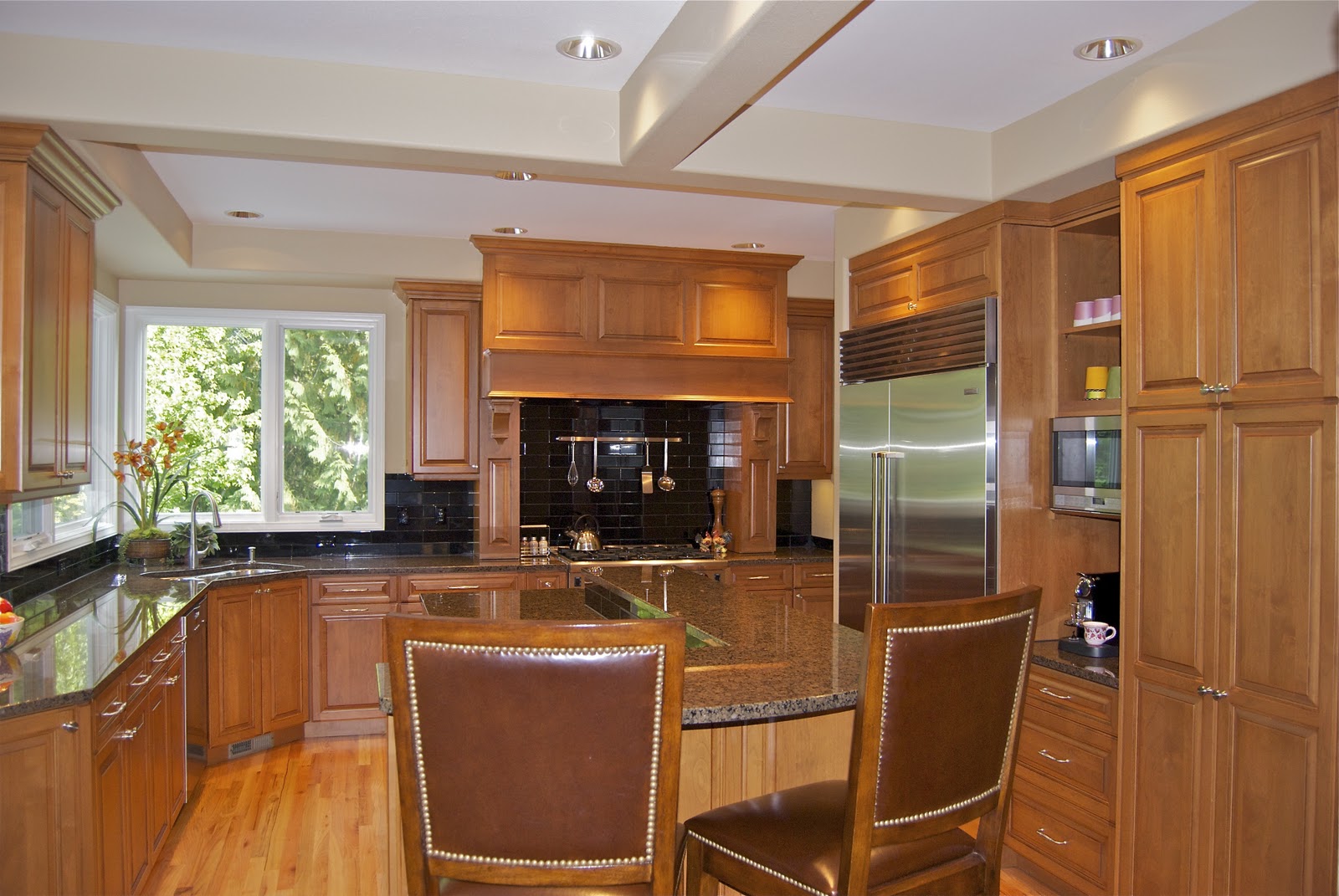
In the event that the area of the room allows, it is better to place the sink away from the "fire".
Many housewives noted the practicality of the bar, which can be used both as a place for gatherings with friends and family over a cup of tea, as well as an alternative to a regular dining table or zoning room item.
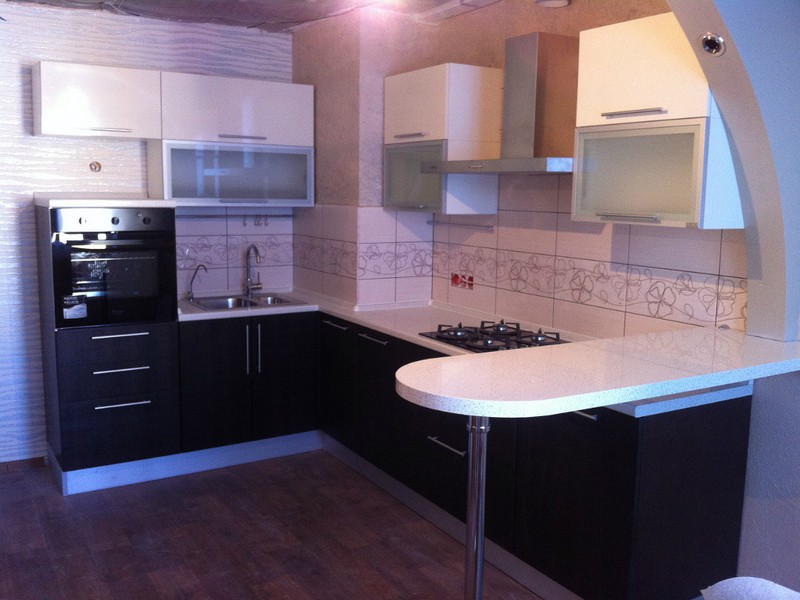
Performing a number of useful functions, it will also become an original element of decor.
The atmosphere of lightness and ease will also create high chairs, which are an indispensable complement to it. Without them, it is impossible to imagine a bar.
Fans of the unusual can also use asymmetric cabinets and drawers, non-standard chairs and intricate handles.
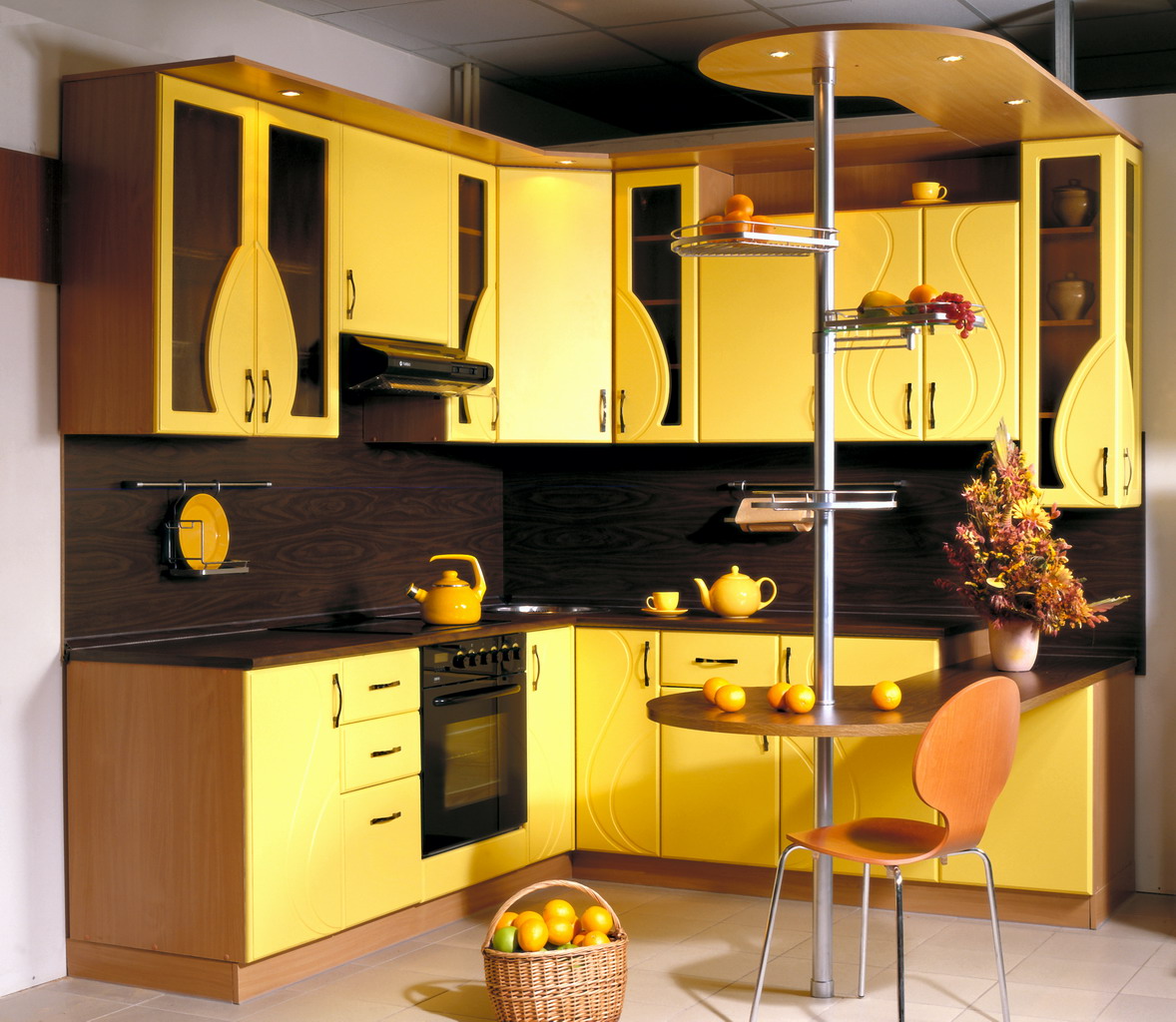
They will not go unnoticed.
In addition, there are many original organizers with which the cooking process will become easier and faster.
An irreplaceable element of a decor is also considered a backlight. LED lamps, fixtures - not a complete list of all its possible options. With their help, you can create different effects: from simple lighting to the original accent in the selected style.
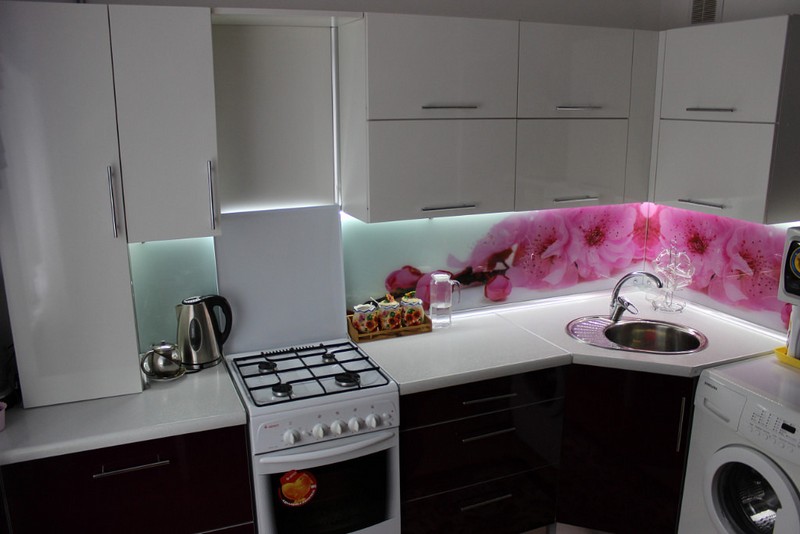
Comfortable conditions in the cooking process are very important for every housewife.
Angular ventilation duct
The ventilation duct in the kitchen is an integral part of the entire duct in the house. Only its safety guarantees the safety of home owners. Indeed, in the event of a gas leak, it can save a life. This should be remembered when planning the placement of kitchen furniture. During installation, the ventilation duct must not be damaged.
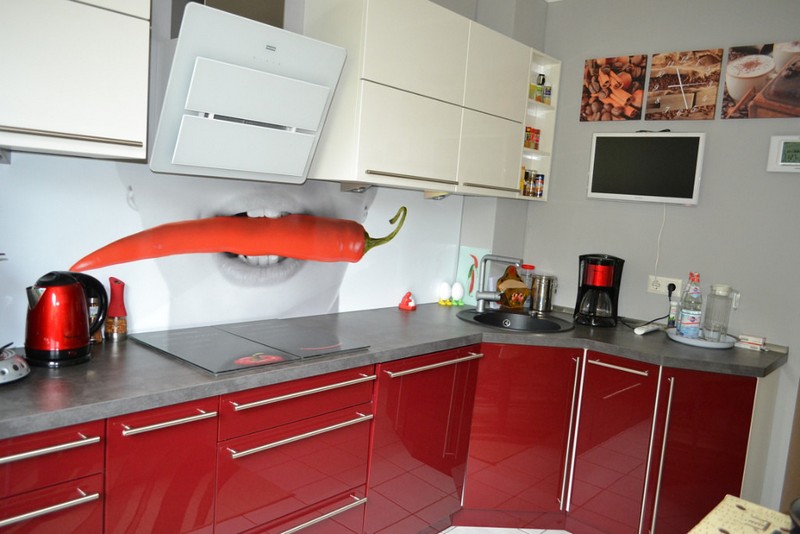
This is the case when beauty and aesthetics give way to revenge on security.
An angular kitchen duct is causing some difficulties in placing the headset. However, with proper and thoughtful planning, it will turn from an interfering element into an original and functional accent.
Proper arrangement of an irregularly shaped corner kitchen
In many homes, kitchen walls have overhangs. It can be ventilation shafts, beams, boxes or other structures. Their presence often makes it difficult to place a kitchen set. However, there is a solution to this problem.
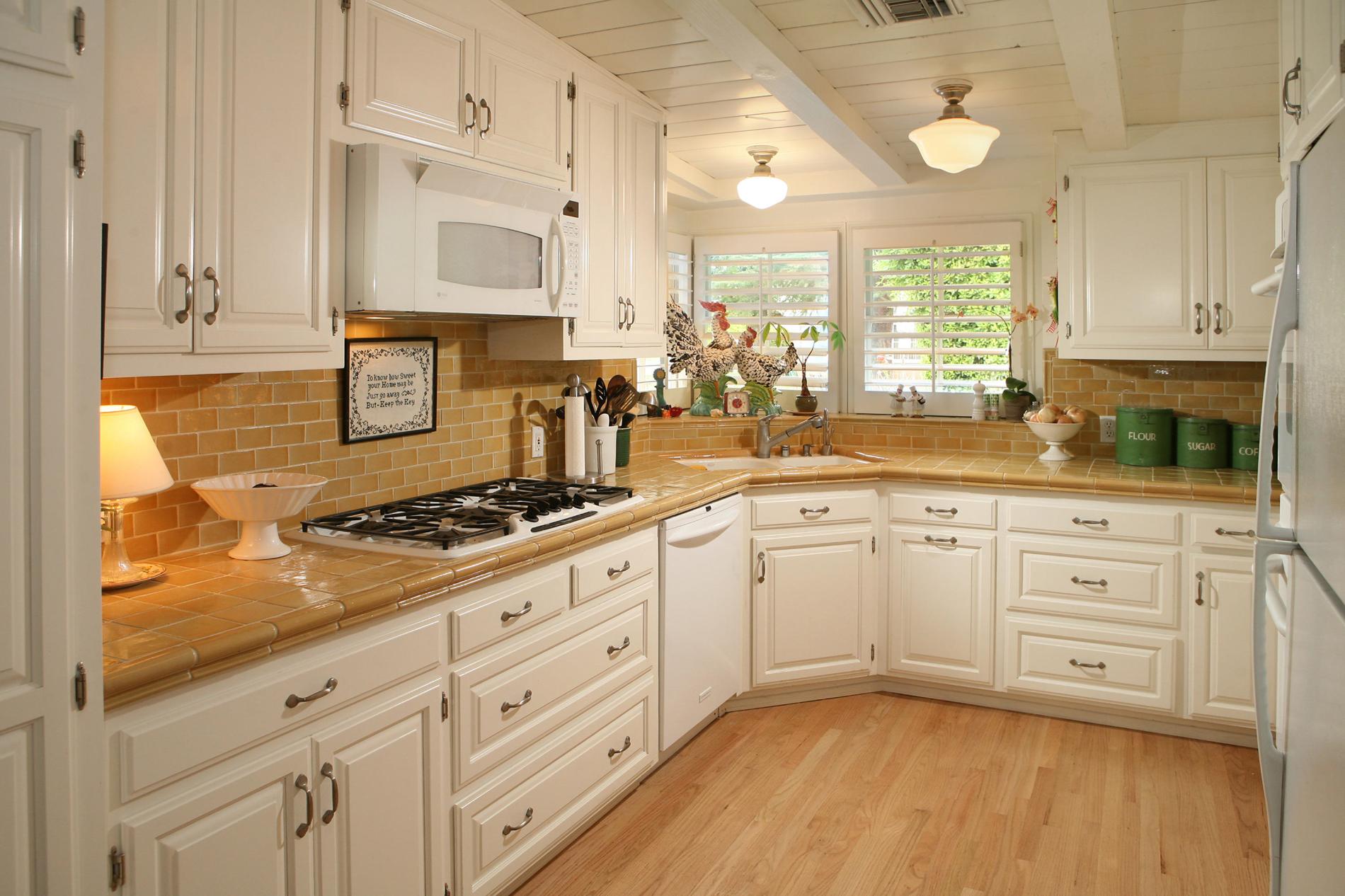
Do not forget about the intersection of the opening facades and drawers, if you design the kitchen yourself.
One of the options is the “gap” of the furniture corner in the place of the protrusion. It allows you to place all the necessary furniture without cluttering up the kitchen space itself.
In the presence of a shallow protrusion of headsets can be left almost unchanged. The only modification will be the rejection of the upper lockers in its place. It can be decorated with decorative elements or functional shelves.
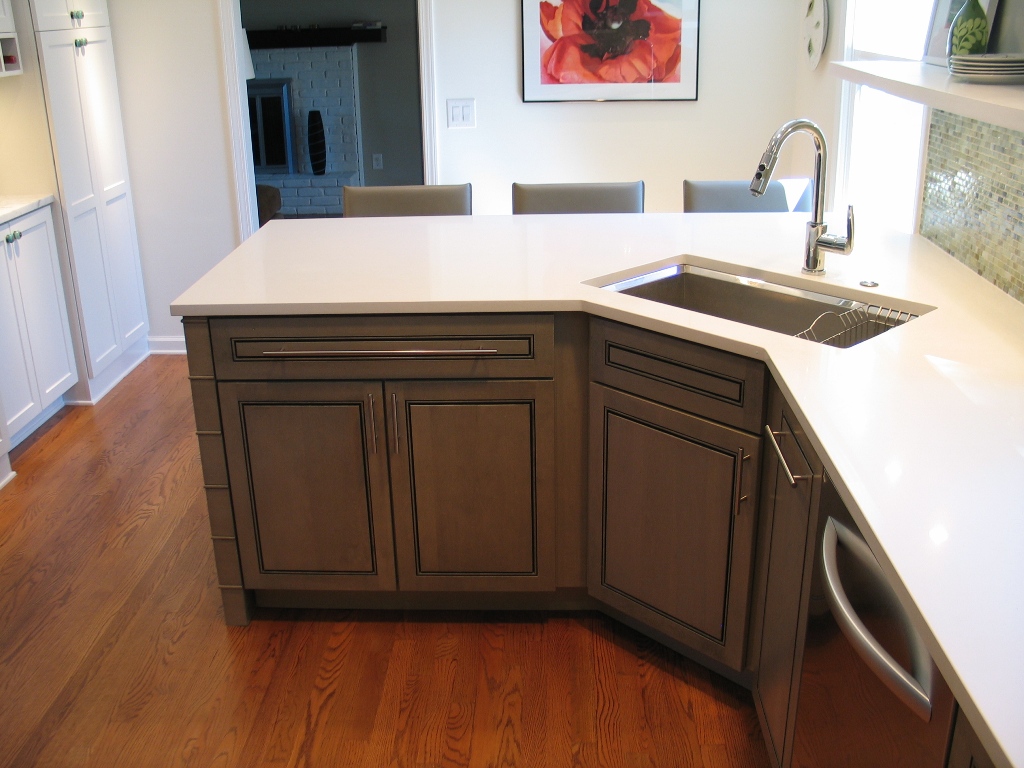
The aluminum model is quite inexpensive, and the price of artificial stone sinks can start at $ 500 or more.
If you want to hide the ledge on the wall as best as possible, then the original solution will be to disguise it under a cabinet.
For owners of small kitchens, combining it with a balcony will also be an excellent solution. This will increase the space. In this case, the windowsill can turn into an excellent bar counter. A two-level kitchen will be an excellent solution.
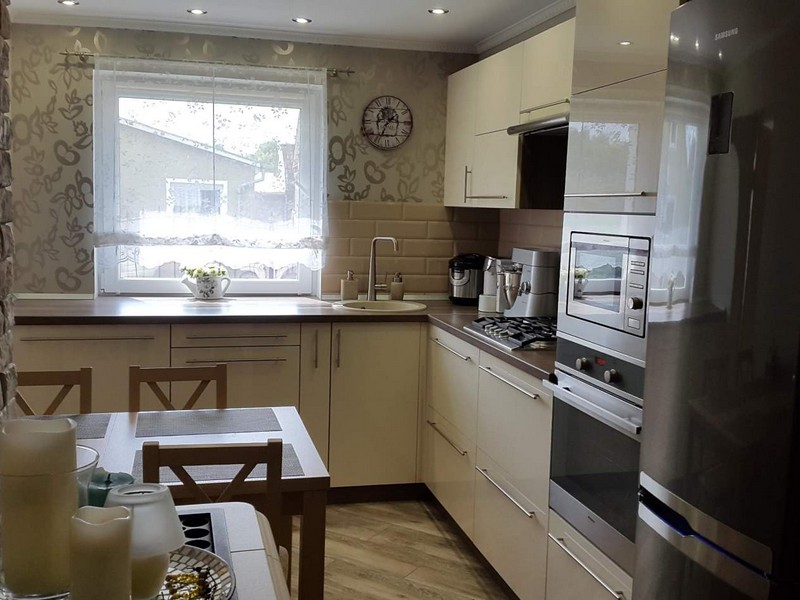
When ordering the manufacture of a kitchen according to individual sizes, you will receive a set that takes into account all the nuances of the room.
What are corner kitchen sinks, the choice of a headset
Corner kitchen sinks come in different shapes and sizes: it all depends on the characteristics of the headset and the room itself. In fact, this is a familiar thing for all of us. Most often, the corner sink is conical in shape with a sharp acute angle cut off. It can also accommodate additional bowls or wings (additional flat surface). It is built into the countertop, which makes it more practical.
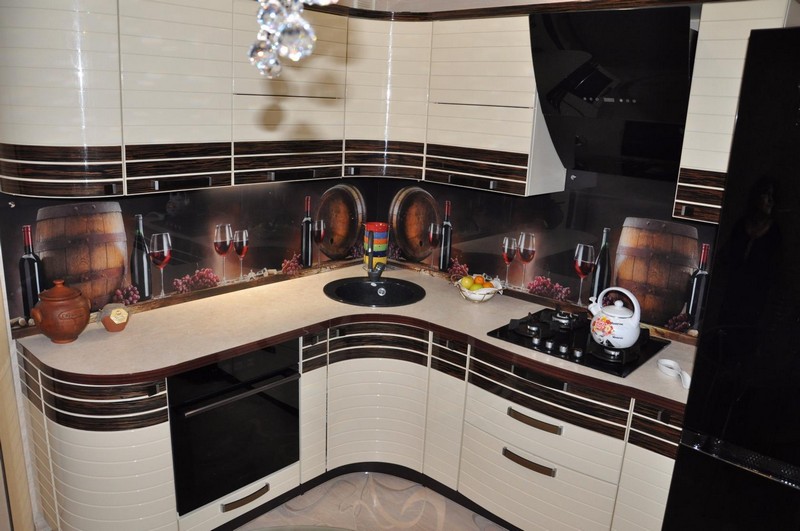
When choosing a kitchen set with an angle sink, pay attention to the material (it is best to get acquainted with the samples) and the model.
Materials of which corner sinks are made:
- Stainless steel.
- Fake diamond.
- Glossy or matte ceramics.
Small corner kitchens: interior design
When choosing the design of an L-shaped kitchen, you should first of all take into account its size. It depends on him a lot.
The most common style for small rooms is modern.It allows you to combine different materials and textures, colors and shades. It is with the help of Art Nouveau that you can visually increase the space, for example, using glass and mirrors, or coloristic accents that will help zoning it.
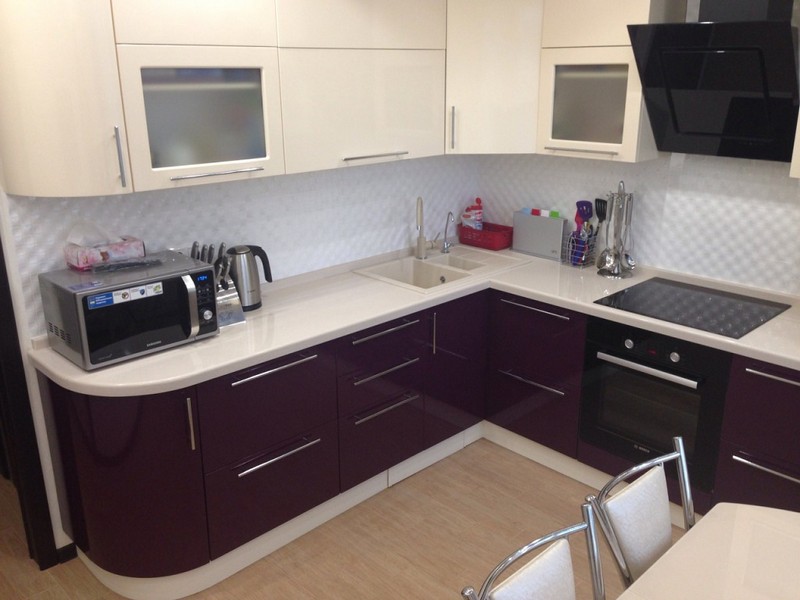
It is better to determine the dimensions of the angular module at the very beginning, at the design stage of the headset.
Undesirable for small kitchens are objects made of materials with a three-dimensional pattern or texture. They should not “press” on space, but rather, make it more free.
Whatever the style of the small corner kitchen, the main thing is that there is no frills. After all, it is they who are able to turn a stylish and atmospheric room into a cluttered room.
Color solutions for corner kitchen with corner sink
A variety of colors for the L-shaped kitchen allows you to choose the best option for each individual case. If the size of the room is small, it is best to use light, delicate, discreet shades (white, beige, mint, olive, soft pink, peach, gray).
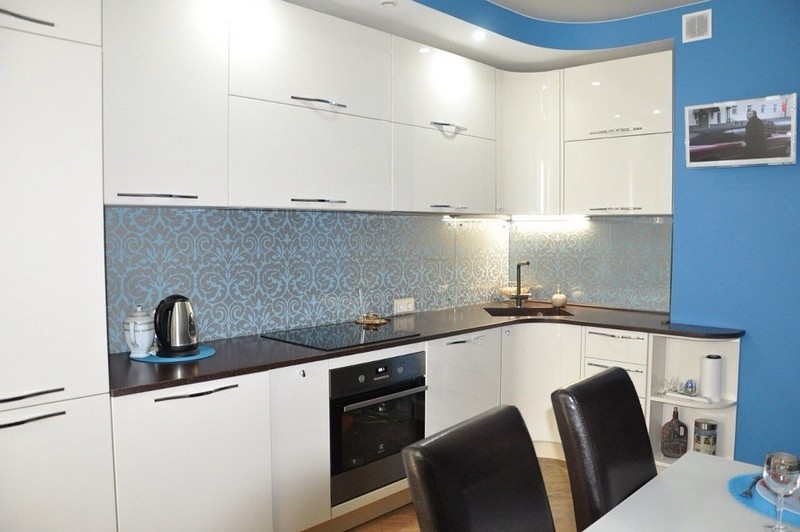
Such a color scheme will "unload" the space and visually increase it.
It is also not necessary to completely exclude bright accents. They will help to make the interior of the kitchen more fresh and juicy.
As for undesirable and even unacceptable tones, dark colors should be attributed to them. This applies, first of all, to their mass use. Minor details made in dark color can become a highlight of the interior. In an immoderate amount, they can not only visually reduce the already small space, but also become an unaesthetic accent.
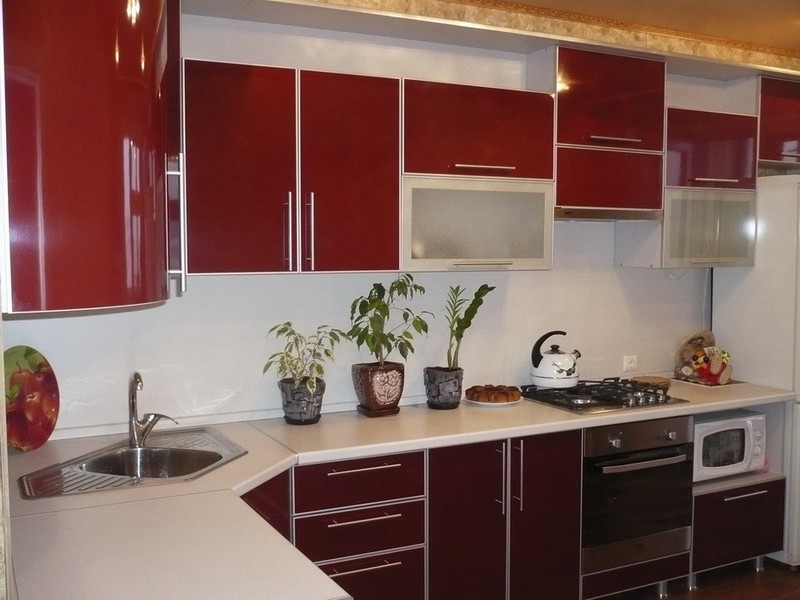
The corner kitchen is a godsend for owners of both small and spacious rooms.
The choice of the corner kitchen allows you to conveniently place all the necessary items and equipment, while using a minimum of space. When choosing a set for such a kitchen at the project stage, carefully analyze all the options. This is the only way to achieve the desired result. Fortunately, real photos of the modern design of the corner kitchen set are freely available and will help with the choice.
VIDEO: Installation of a corner kitchen with a sink in the corner.
