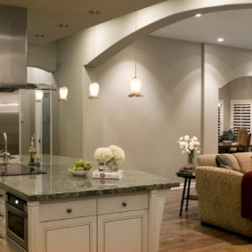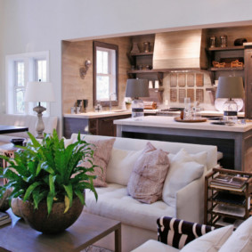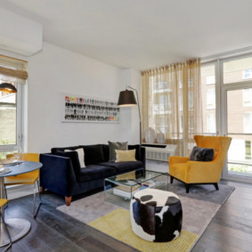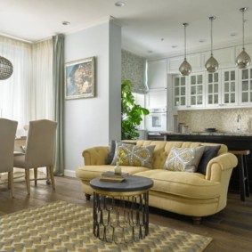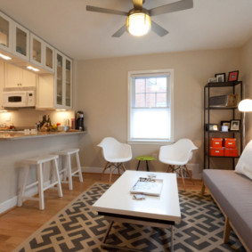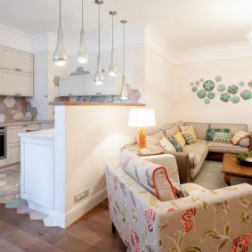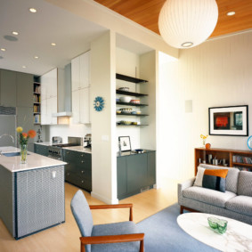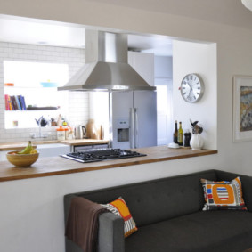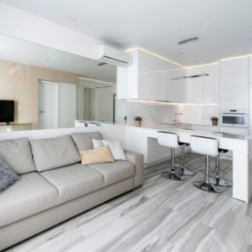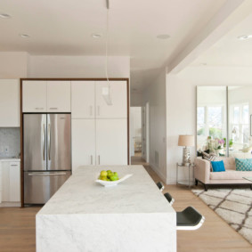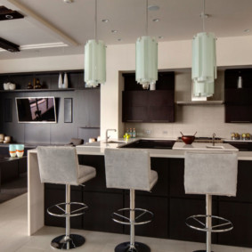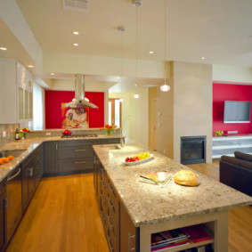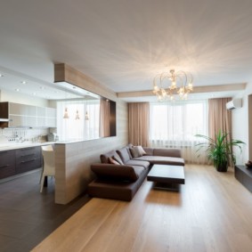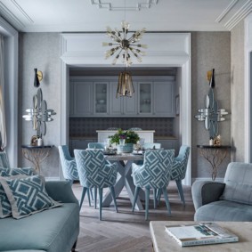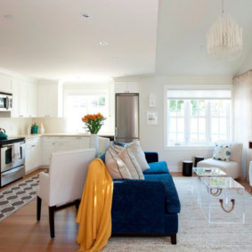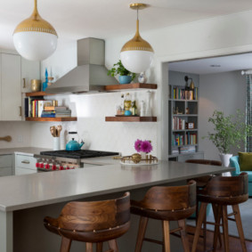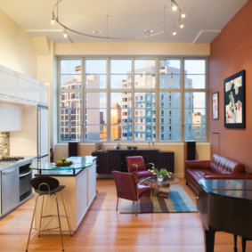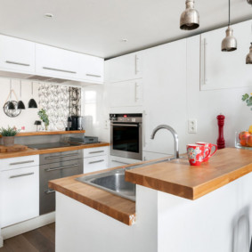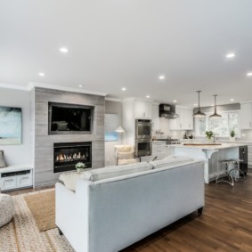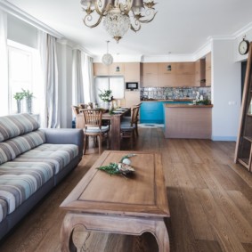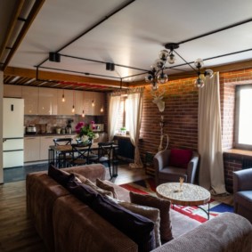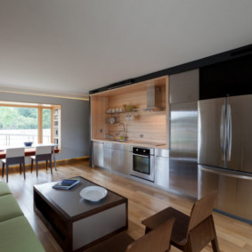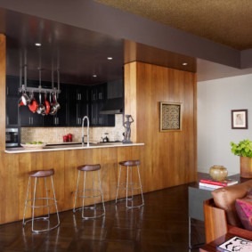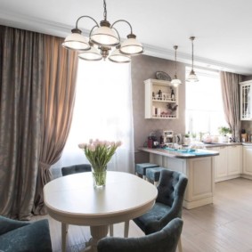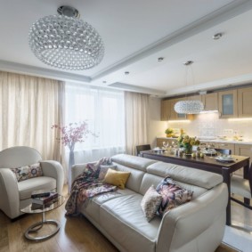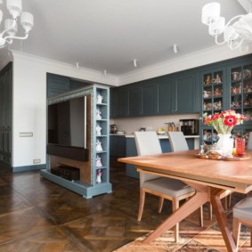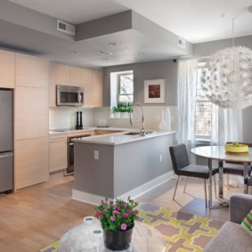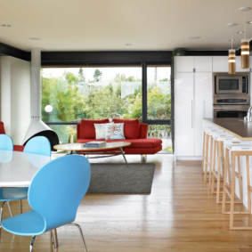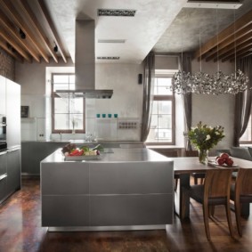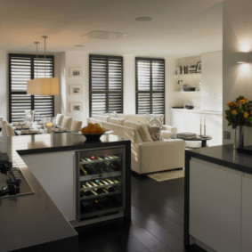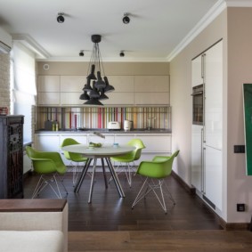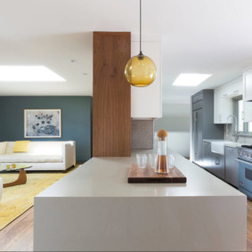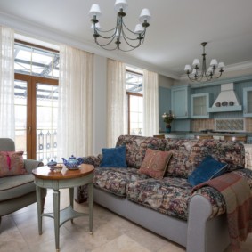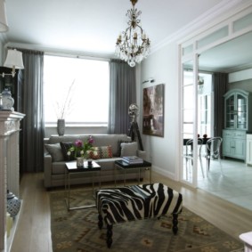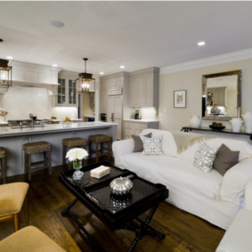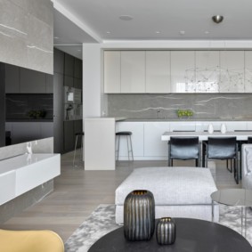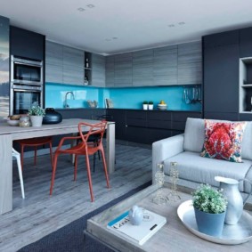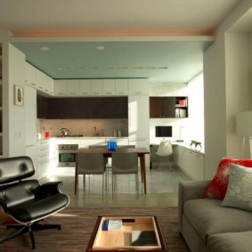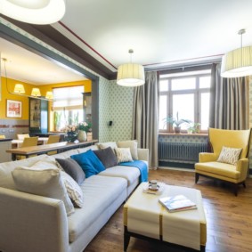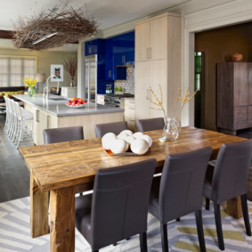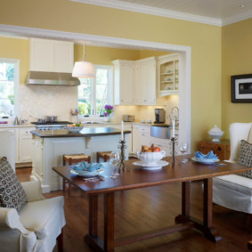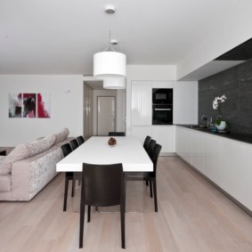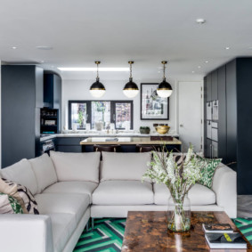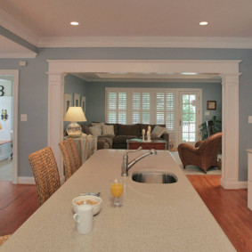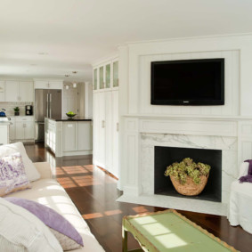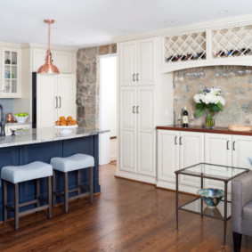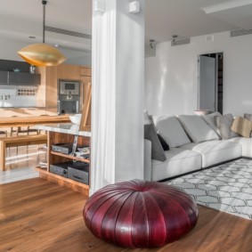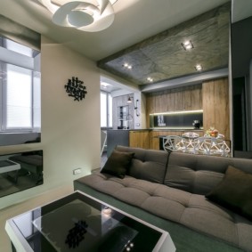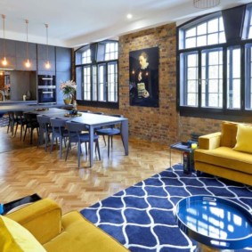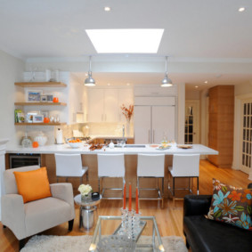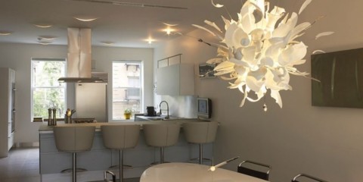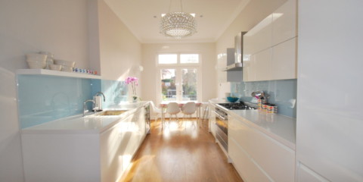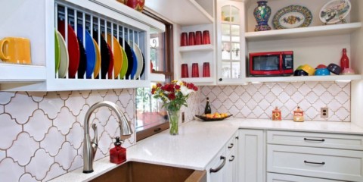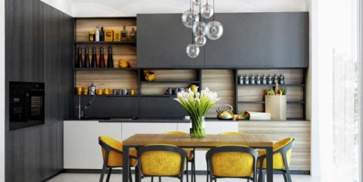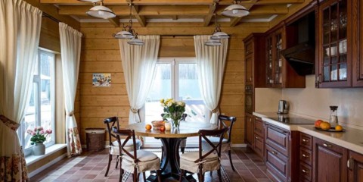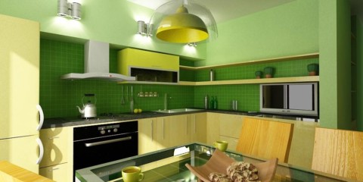 Kitchen
Choosing the right combination of colors in the interior of the kitchen
Kitchen
Choosing the right combination of colors in the interior of the kitchen
The kitchen combined with the living room is an innovative and stylish idea that not only allows you to follow modern fashion, but can also solve the problem of a small space. The basis of the development of such an unusual design idea is the loft style. This style includes the design of non-residential premises in residential. Often in the loft style, an open plan is used or the combination of several rooms into one.
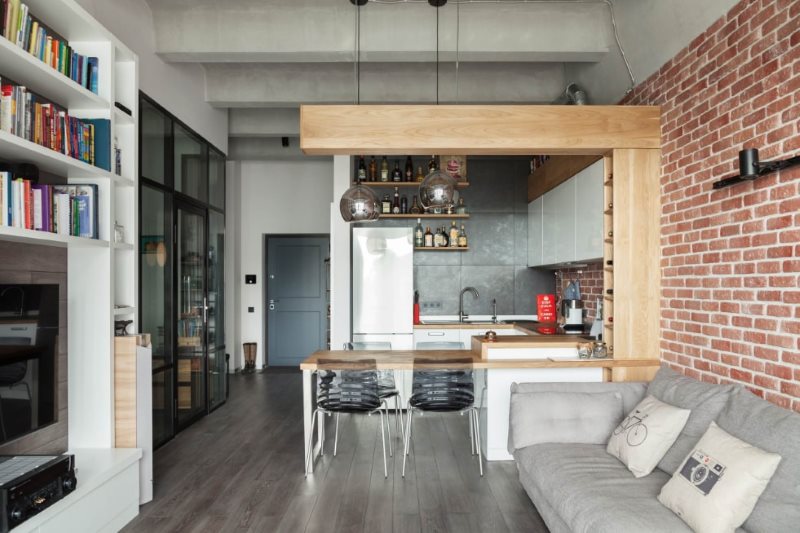
The interior of the kitchen-living room in the loft style always looks interesting and unusual
This article will consider all the information related to the combined living kitchens, namely the layout, interior design options for different price categories, possible design styles and even a plan for placing furniture.
Design options for a kitchen-living room in an apartment and a private house: examples of the interior
Content
- Design options for a kitchen-living room in an apartment and a private house: examples of the interior
- Layout options for the kitchen-living room
- How to make an opening between the kitchen and the living room
- What style to make a kitchen-living room
- Rules for zoning in the kitchen combined with the living room
- Layout of the living room kitchen - where to put the kitchen set
- Useful room decoration tips
- Video: lighting ideas for the kitchen-living room
- A new look at home comfort: original non-standard kitchens, 50 interesting examples
Combining the living room with the kitchen is an excellent solution for both an apartment and a private house. At the same time, the size of the rooms can be completely different, as a result, you still get one big space for a pleasant pastime.
- A budget option. The decision to combine the kitchen with the living room does not always require huge financial costs and resources. Real such repairs can be made in the budget version, it is only necessary to choose the right style for this project.
- An expensive option. If you have enough material means, then you can not only combine, but also elaborate on the design of the living room kitchen. To do this, you can use design projects from the Internet, or develop such a project yourself based on the design and photos of kitchens combined with living rooms, you can also order this project from the masters of their craft.
- Unusual design of the kitchen-living room. In creating the interior of the kitchen of the dining room of the living room, nobody and nothing limits you. You can be creative, using your imagination, and create something unusual and beautiful.
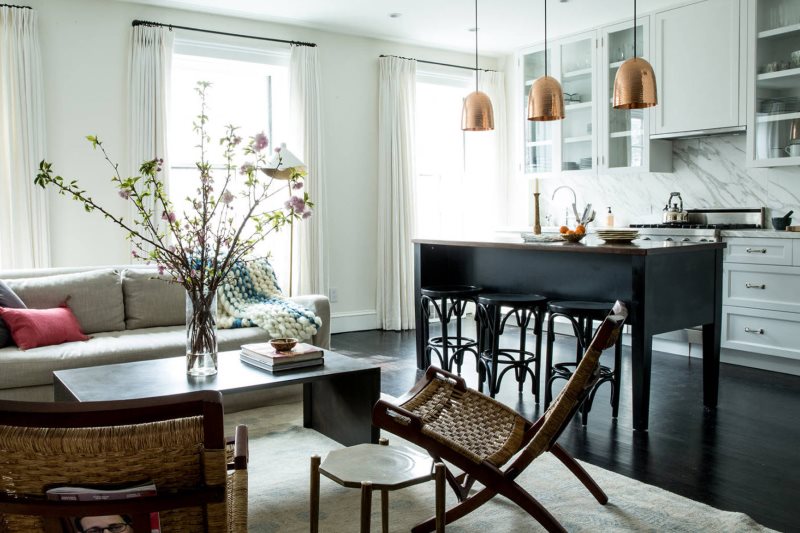
As a result of combining the two rooms, one spacious and bright room is obtained instead of two cramped, small and dark
Layout options for the kitchen-living room
One of the most important elements of repair is its initial stage, namely the layout. You must literally assign your purpose to each meter of the apartment, you must plan each sq m of the living room and kitchen room.
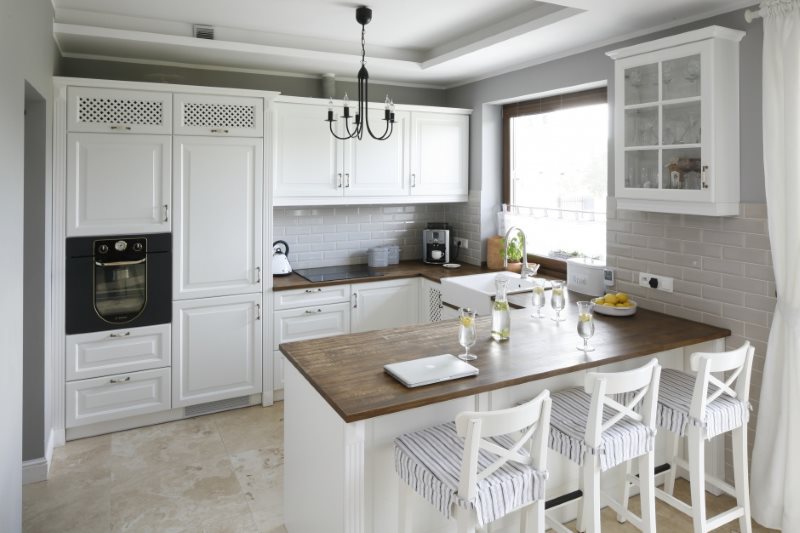
For a small room, a planning solution with a peninsula is well suited, which can be a work area, a bar counter or a dining table
Things to consider when planning a room:
- You must know exactly the size of the rooms to be joined, and you must also understand how large the combined space will be. This will contribute to the assessment of the volume of the finished premises and to use it correctly.
- It is necessary to take into account all the features of the room.It is much easier when the finished room does not have features and in essence represents a box. But unfortunately, this is not always the case.
- Plan each literally every square of the finished room. Give each corner its purpose. For example, the dining area will be located in the northern corner of the room, and the living area in the west.
In drawing up and developing the layout, a photo of the layout of the living room kitchen will always help you.
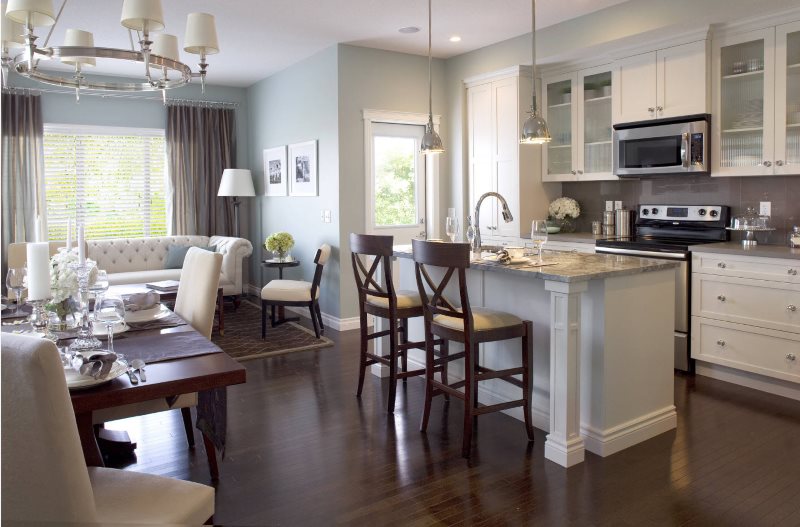
For a room with a large area, it is better to choose an island layout
How to make an opening between the kitchen and the living room
This problem is faced by all people who decided to re-plan their apartment. There are several main types of doorway design between the kitchen and the living room:
- Lack of aperture. This is not the easiest and not always affordable solution. In this embodiment, the wall between the living room and the kitchen is demolished, and both rooms turn into one huge space. This is only possible if the walls located between the rooms to be joined are not structurally important and do not perform supporting functions. To demolish the walls in your home, you will need to obtain the appropriate permission from the technical inventory bureau or BTI.
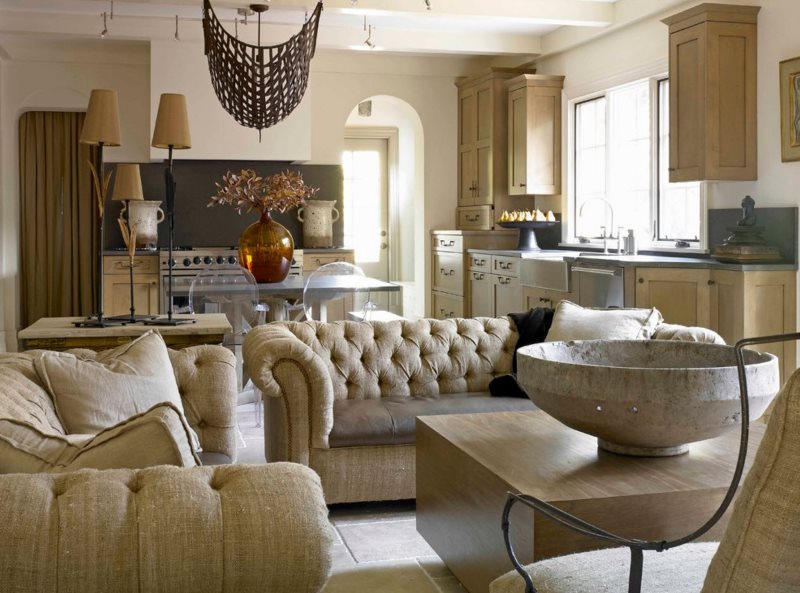
This solution is more likely to be found in country houses or in new buildings, where initially definitely the combination of the kitchen with the living room
- Arch. In this case, the opening between the rooms is made using the arch. It can be either a large or a small arched opening. You can also choose a classic arch design or a more modern one.
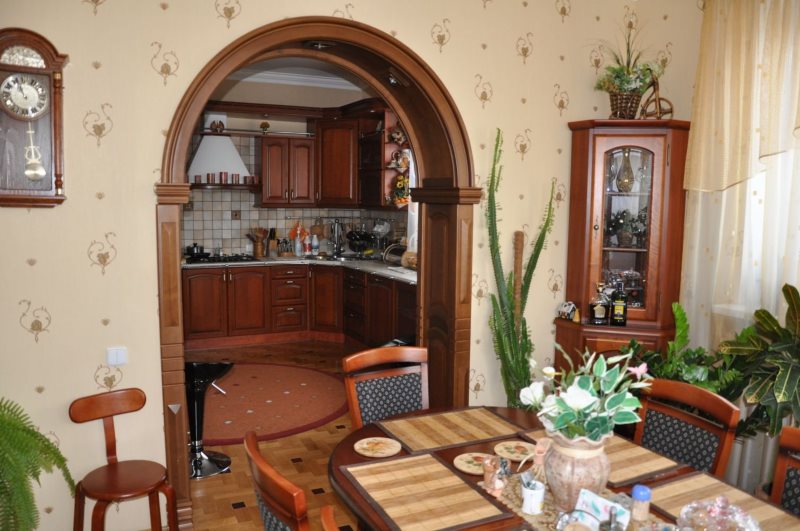
The way to finish the arch is selected based on the style decision of the kitchen-living room
- Rail doors. This is also a fairly common solution. Rail doors can reach a size of several meters. This method has a significant plus: at any convenient time, your combined room can again become two separate.
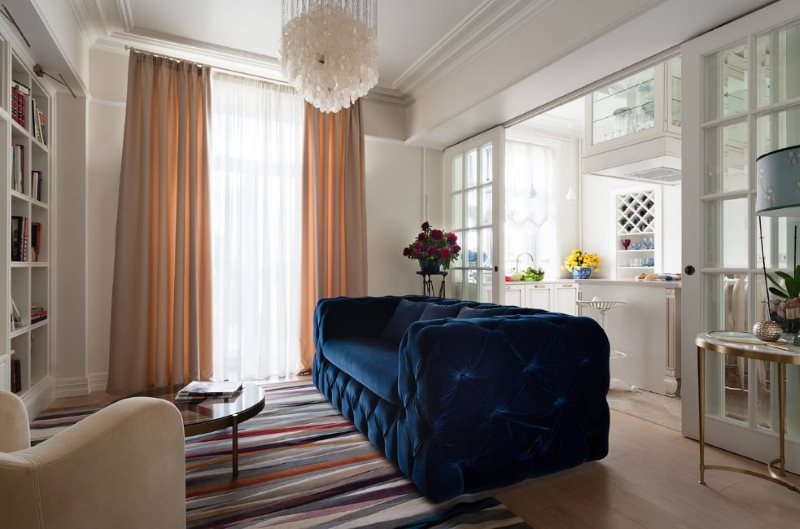
Sliding partition - the best solution for dividing the kitchen-living room space
The kitchen, dining room, living room, photo layout will help you decide on the right design decision. When choosing a doorway design, you should also consider the following points:
- The importance of interior walls.
If you decide to deal with the demolition of the walls, then remember that it is not only impossible to demolish an important part of the house structure, it is strictly forbidden to do this because of the danger of destruction of the entire house structure. If the wall has a supporting function or it has an important role in your home, then BTI will in no way give you permission to demolish it.
- The size of the opening.
- The style of the interior doorway.
What style to make a kitchen-living room
This is the most interesting and fascinating stage of repair, it is on it that the sq m premises begin to take on a finished look. Here we look at several styles for decorating the living room kitchen.
In the style of "Minimalism"
This design provides low costs and is a budget and quite stylish option. Minimalism is a design style that can be described as simple and concise. All compositions in this style have an accurate and clear layout. An example of an interior in this style is a studio.
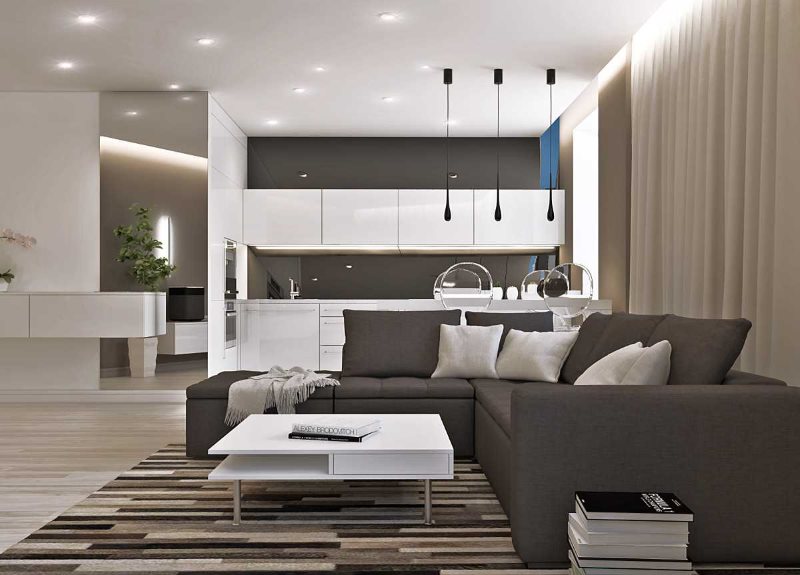
Bright and spacious room, which has everything you need and there are no extra details and trinkets
In classic style
This is a common style that we are all used to for a long time. The interior in the classical style is characterized by the clarity and softness of the elements used. The classic style does not have bright features.
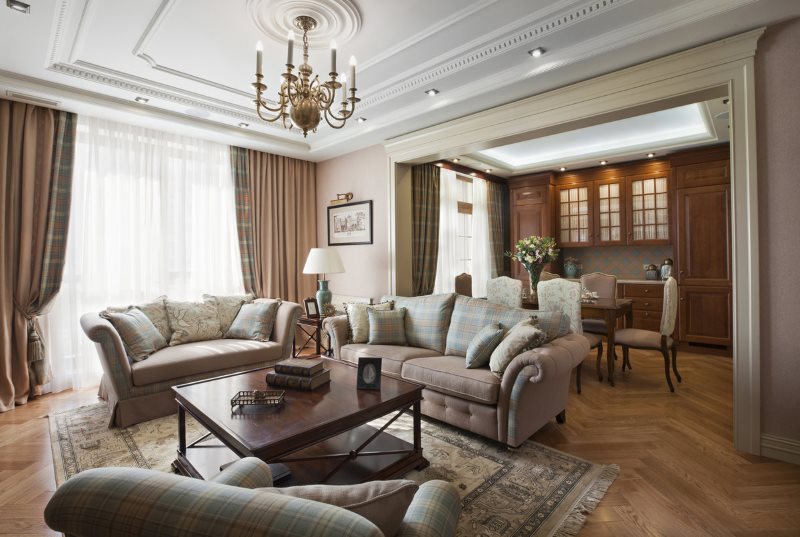
The classic interior brightly reflects the idea of the owners of the house about comfort and functionality
Mediterranean style
This style is a combination of interior elements borrowed from countries such as Morocco, Italy, Turkey, Egypt, Spain, Greece.The Mediterranean style does not have excessive luxury in its details, it is characterized by softness and simplicity, as well as a large number of natural elements.
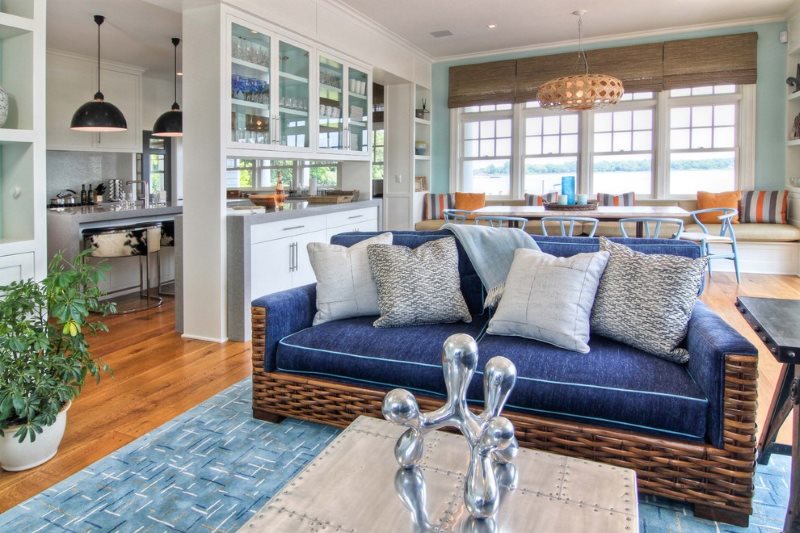
Mediterranean-style kitchen-living room, zoned with a partition cabinet with transparent doors
Scandinavian style
This is not the style of a single room, but the furniture design of the European-Northern countries: Iceland, Norway, Finland, etc. Such furniture does not have a special luxury, it is characterized by simplicity and comfort, as well as practicality. White is the key color of this design, which is complemented by shades of beige.
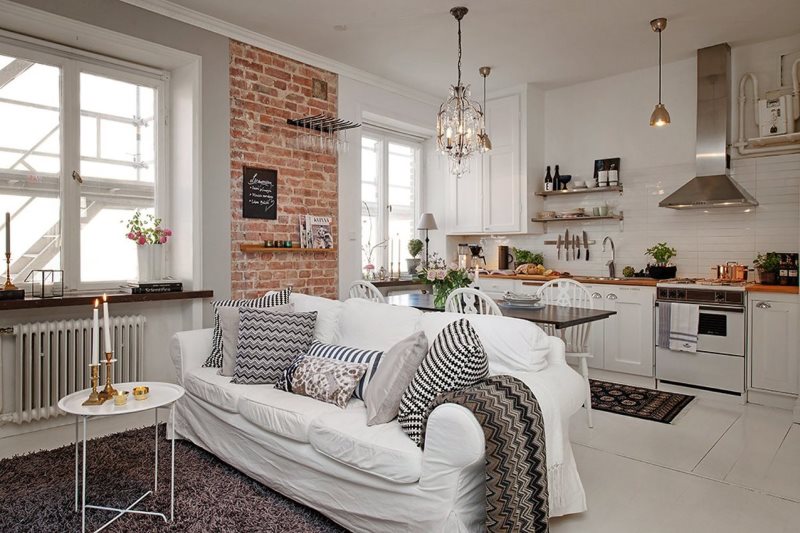
The Scandinavian-style kitchen-living room looks fresh, practical and attractive.
Charming eco style
Eco design is the use of natural materials in rather rough processing in interior and design.
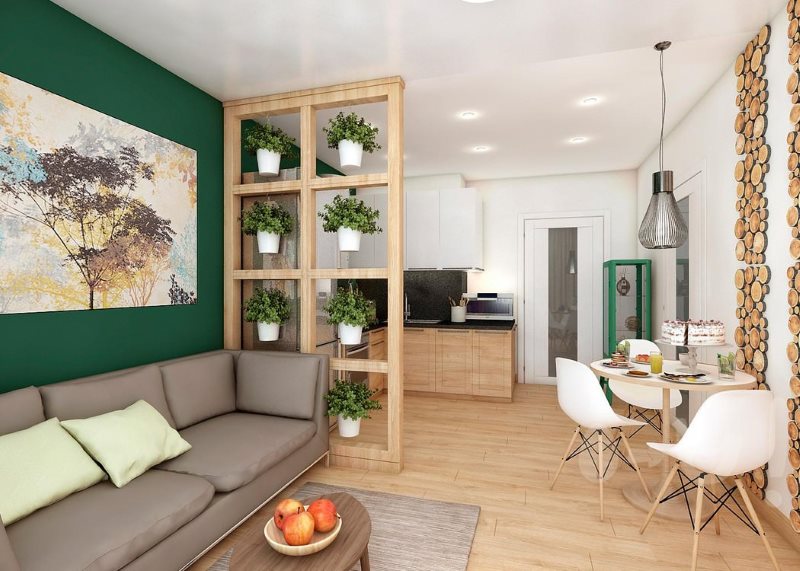
An important advantage of eco-style is that you can find a solution for every taste and in a variety of price categories
In the style of "Art Deco"
“Art Deco” is the French word, which in Russian has the meaning of “contemporary art”. This is a bright and catchy style, implying a combination of neoclassicism and modern.
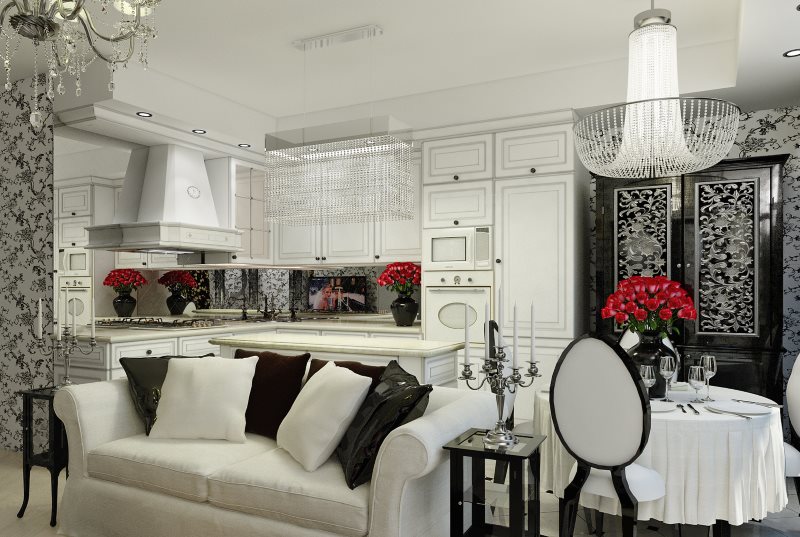
Art Deco harmoniously combines the luxury of classics and the possibilities of modern technology
Loft style interior
As mentioned earlier, a loft is the design of industrial premises into residential premises. This style is characterized by rudeness, simplicity, the use of a large number of elements with sufficiently rough processing or without processing at all.
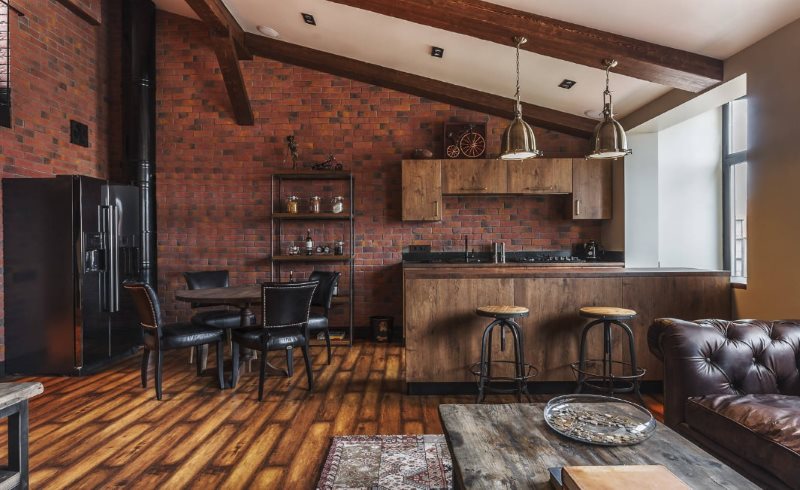
Chic loft in brown shades - everything is tastefully chosen: brick walls, wooden furniture, leather sofa and black refrigerator
Provence style interior
This style originated in France in a place called Provence. This design is characterized by lightness, tenderness and refinement of details. It is as if he retains in himself a piece of sunny Provence. Also, this style can be described as a French country.
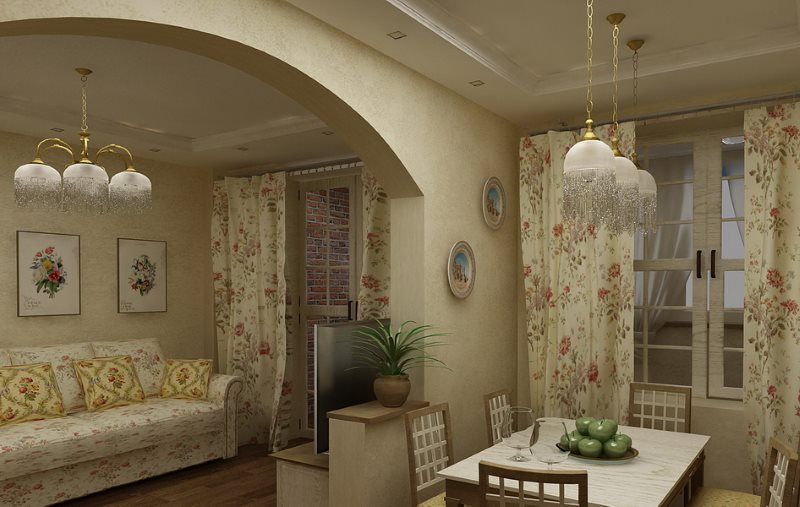
The kitchen-living room in the Provence style will be one of the most successful options for the implementation of a rustic interior
Country style - ideas for a modern “rustic” cuisine
This is the common name for a style that has emerged among rural people in the southwestern United States. This is essentially a rustic style. Country is distinguished by its simplicity, brightness, and sometimes the rudeness of some individual elements.
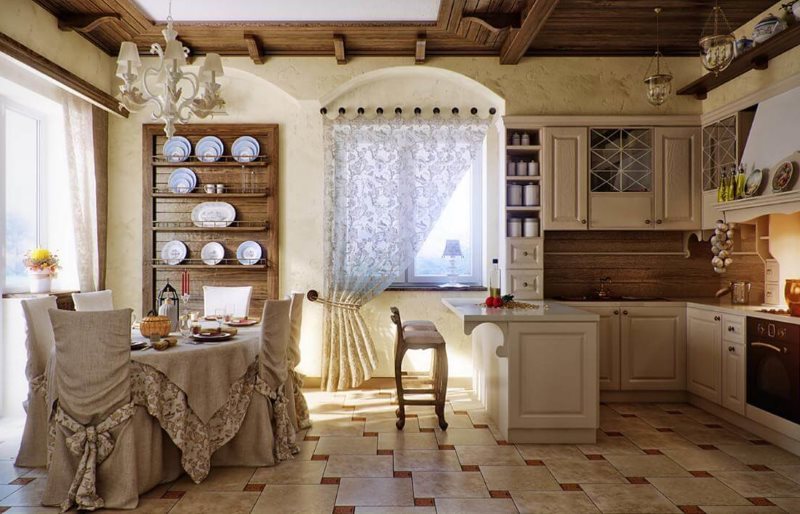
The country-style interior is ideal for decorating the kitchen-living room in a country house
Neoclassicism
In fact, this is a new classic, which originated in the late nineteenth - early twentieth years. This design style makes a reference to ancient times, borrowing many elements from there. Antique elements are combined with a touch of modernity and neoclassical.
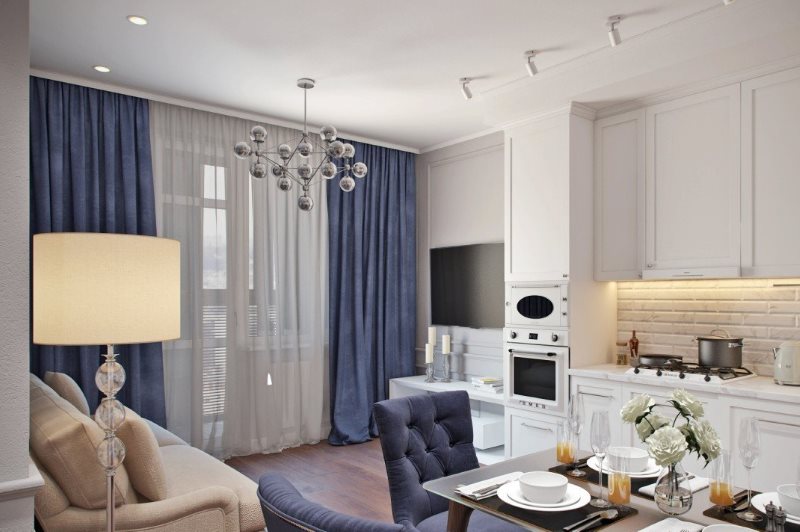
Neoclassic is a performance of the old trend in a modern version
Modern
This is the style that gained the greatest popularity in the late nineteenth - early twentieth year. Art Nouveau is characterized by the detail and sophistication of even the smallest and most insignificant elements.
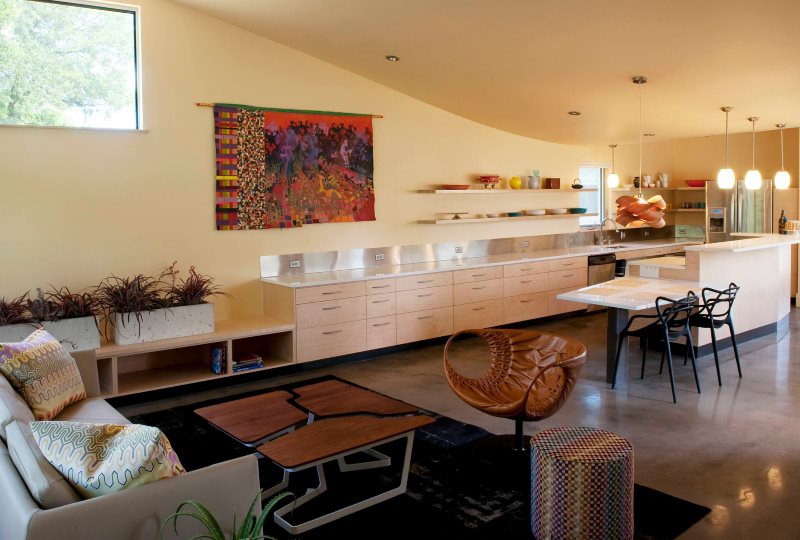
Cozy kitchen-living room in modern style with a U-shaped set
Rules for zoning in the kitchen combined with the living room
Here, the rules are not clearly defined. There are many methods for separating one section from another. We will consider a few of them:
- Highlighting areas with finishing materials. Different zones can be decorated with different materials. For example, in the kitchen area you can use wall tiles or panels, and in the living area - wallpaper.
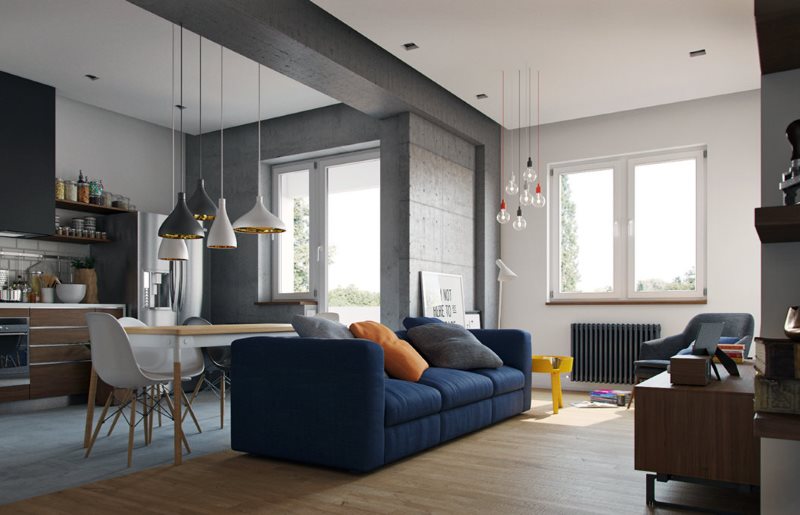
The easiest and most affordable way of zoning is painting walls in different colors.
- Flooring as a zoning method. You can also distinguish between zones using floor coverings. For example, the living area should be highlighted with a laminate, and the kitchen area - with tiles.
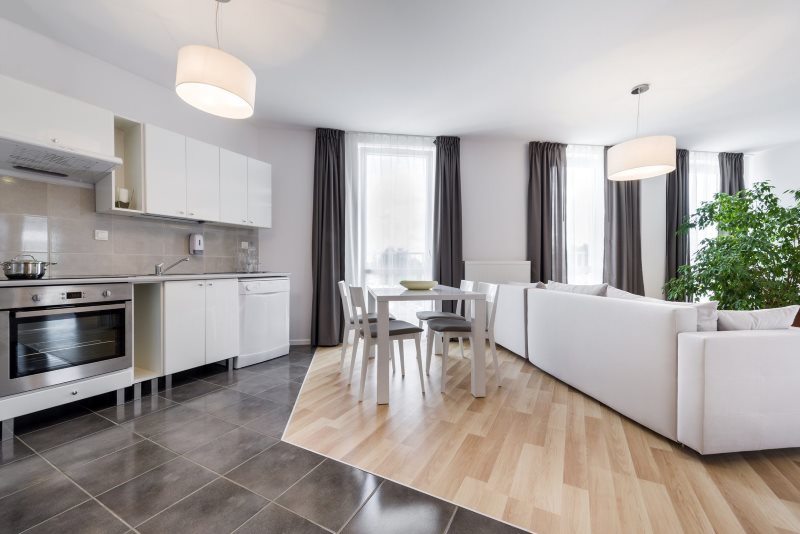
Zoning of the kitchen-living room can be functional or visual
- Separation of the room with furniture.Most clearly to separate one zone from another will help a certain arrangement of furniture. As a separating element, you can use a bookcase, sofa, bar counter and any other furniture.
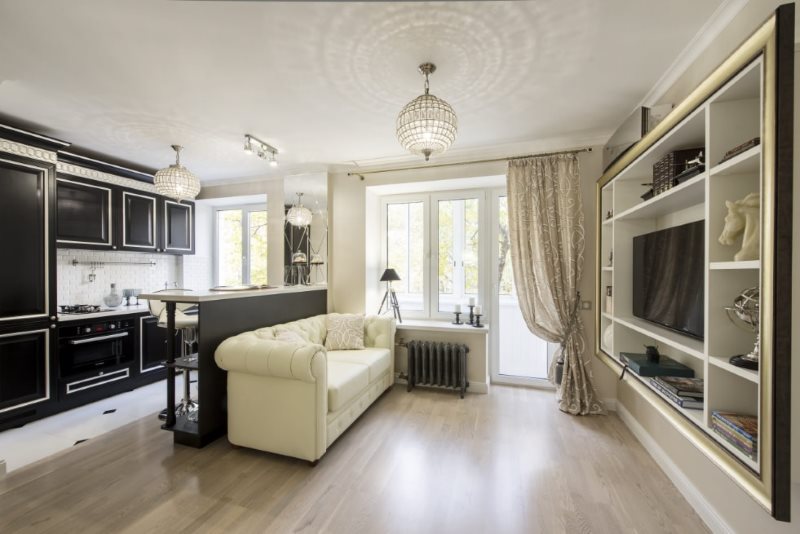
Most often, the space of the kitchen-living room is shared using a sofa, often paired with a bar
- Delineation of zones by partitions. This is the most obvious way of dividing into zones and the easiest. Using this method, you clearly and accurately indicate the boundaries of one zone.
- Wallpaper. As noted earlier, you can use different materials to design different zones. But you can also use different wallpapers for decoration. For example, in the kitchen area - matte wallpaper, and in the living room area - more vibrant and catchy.
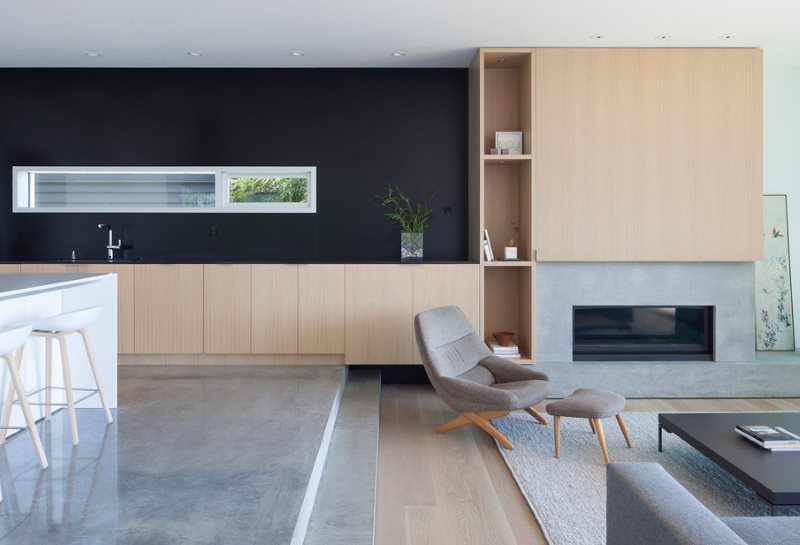
The kitchen area on the podium is another way of dividing the space of the kitchen-living room
Layout of the living room kitchen - where to put the kitchen set
Often when remodeling a room, the kitchen set does not radically move. This is done due to the inconvenience of transferring elements such as the drain system and electrical outlets. But that should not limit you. Of course, the refrigerator and the sink can remain in their former places, but the rest of the kitchen furniture can have a variety of layouts. Quite often, kitchen cabinets are more displaced to the window, and part of them using I create a kind of separation between the zones.
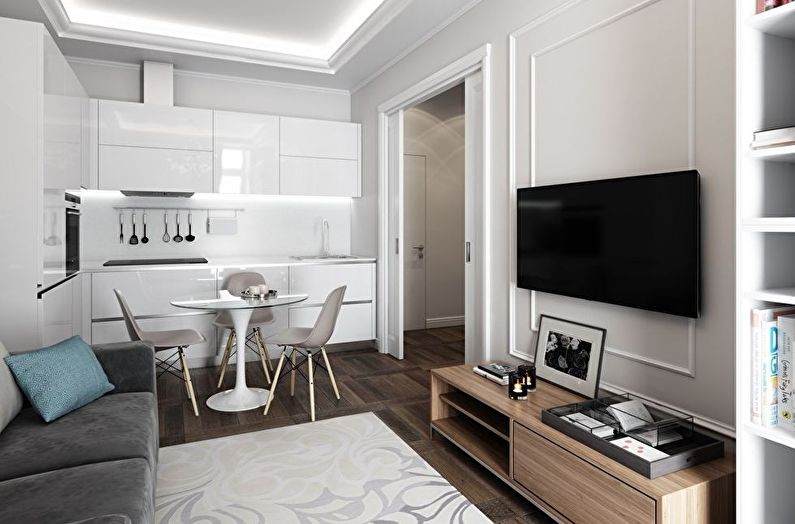
For a small room, a good choice would be a corner headset, in which the rule of the working triangle
Things to consider when placing a kitchen unit:
- location of the drain washing system and electrical outlets;
- location of zones;
- convenient arrangement of elements.
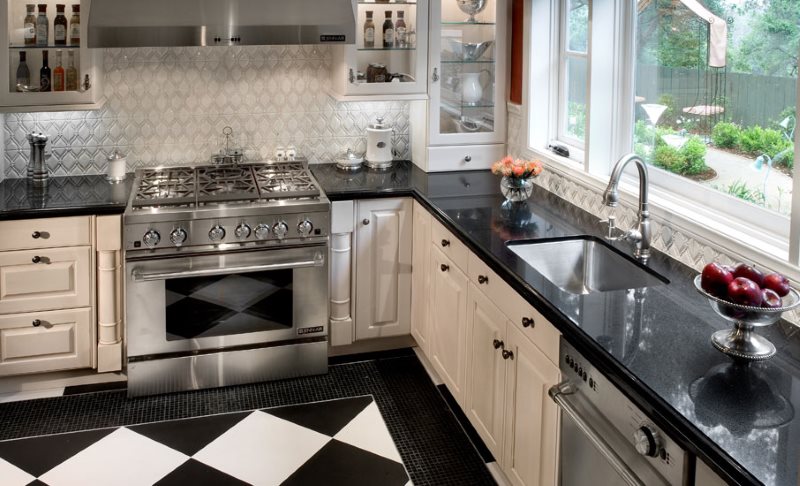
Working area instead of window sill - a rational solution to save space
Useful room decoration tips
These tips will help you properly design your kitchen-living room.
- Comfort. All the furniture in your room should be convenient for you.
- Sophistication. As the saying goes, the devil is hidden in the little things. So here, in your living room kitchen, everything should be combined, even household appliances and plates, if they are stored in open form. The right little things not only emphasize style, but create an atmosphere of comfort.
- Lighting. A lot of people forget about it, but this is one of the most important details that determines the quality of your whole life.
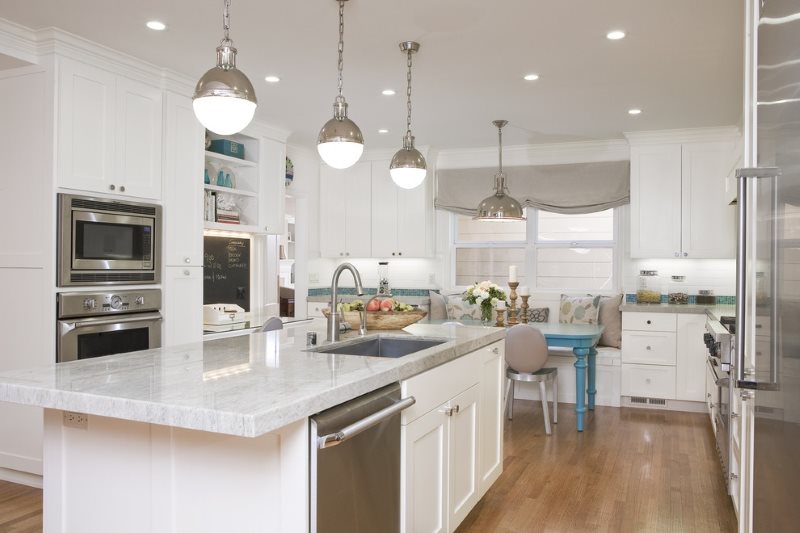
With the help of lighting fixtures, it is possible to divide the space of the kitchen-living room into functional zones
Video: lighting ideas for the kitchen-living room
A new look at home comfort: original non-standard kitchens, 50 interesting examples
You should not limit yourself to a certain frame and make a decision that seems right at first glance. You are the master in your house, and you must also make non-standard and creative decisions. These photos will help you familiarize yourself with the different design of the living room kitchens and create something new and unique in your home.
