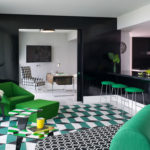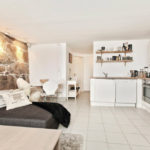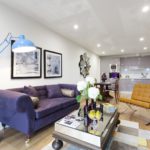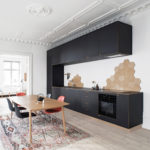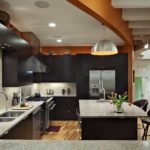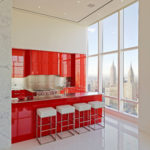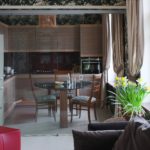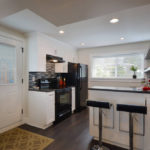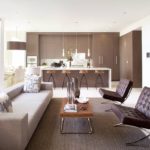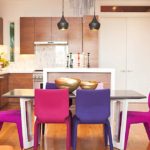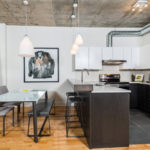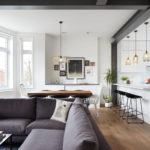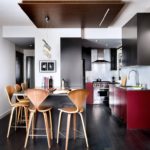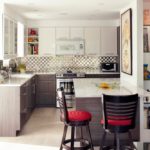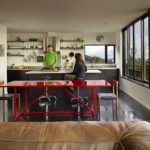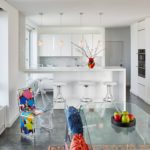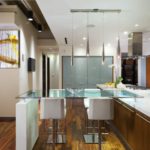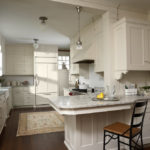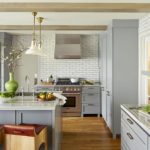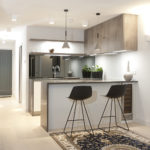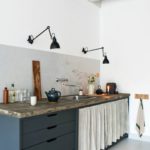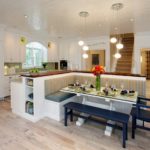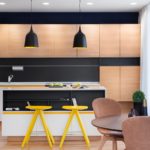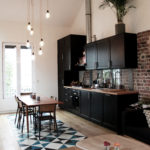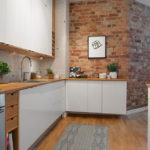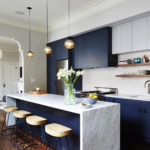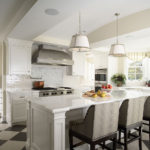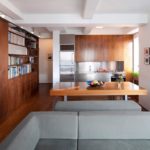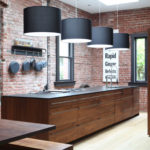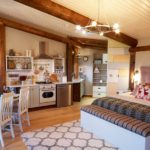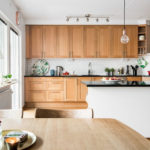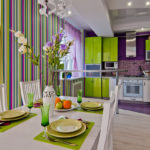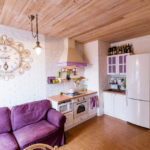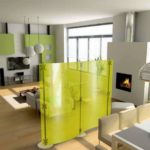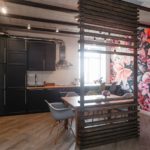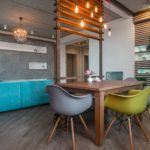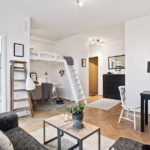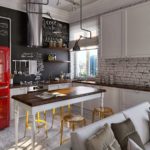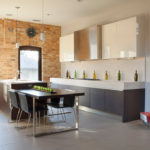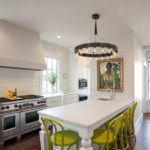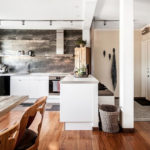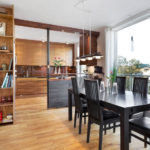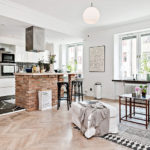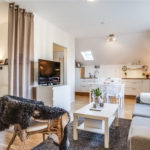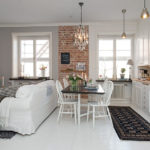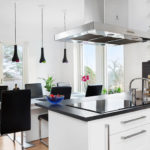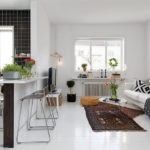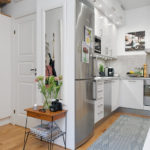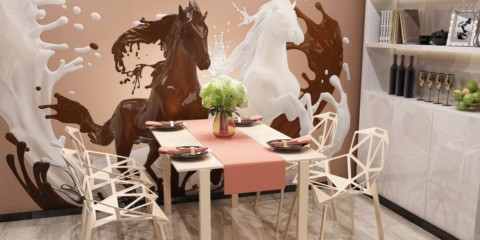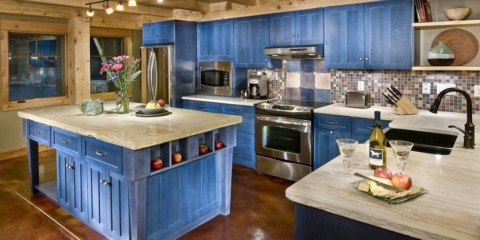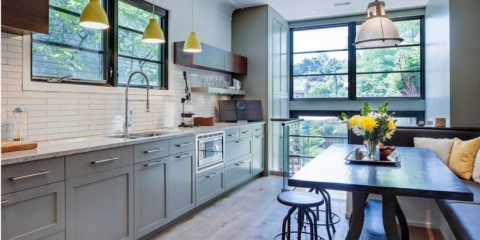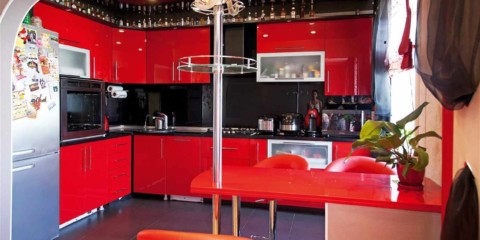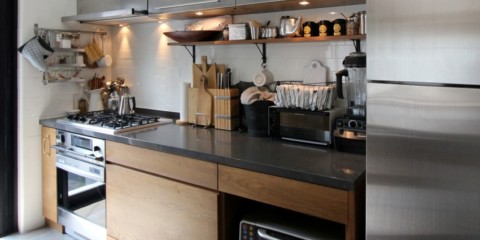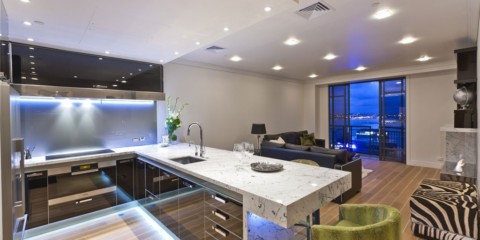 Kitchen
Large kitchen - great opportunities for the interior
Kitchen
Large kitchen - great opportunities for the interior
The combination of living room and kitchen on the basis of the studio has several advantages. An ideal solution for apartments of a small area: due to the demolition of partitions, the space increases, the feeling of “pressing walls” disappears, the room visually seems larger. Developers call this design a "free layout." The owner of the apartment decides on the layout, based only on personal preferences.
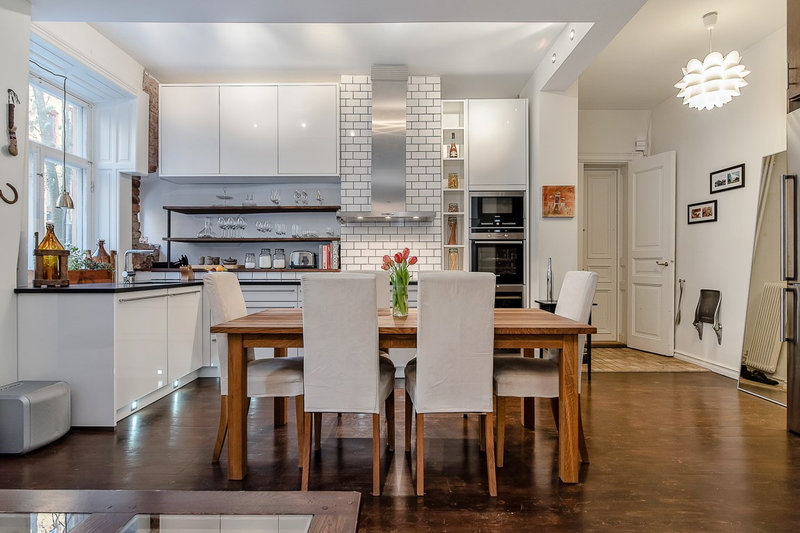
The interior of the kitchen-studio should be kept in the same style, be practical and comfortable
If the kitchen area in the future will not be the place of the main pastime, it is placed on a small area, equipped with the minimum necessary set of equipment and furniture. When choosing this solution, most of the room remains a residential area.
The combination of kitchen and living area in one room has some disadvantages:
- The spread of food odors in the living room.
- Splashes of fat during cooking settle on the furniture of the residential part of the apartment.
- The view of the cozy living room is clouded by the clutter in the working part of the room and the view of the unwashed dishes in the sink.
Of course, such shortcomings are simply eliminated: put the hood and prevent the appearance of a working mess.
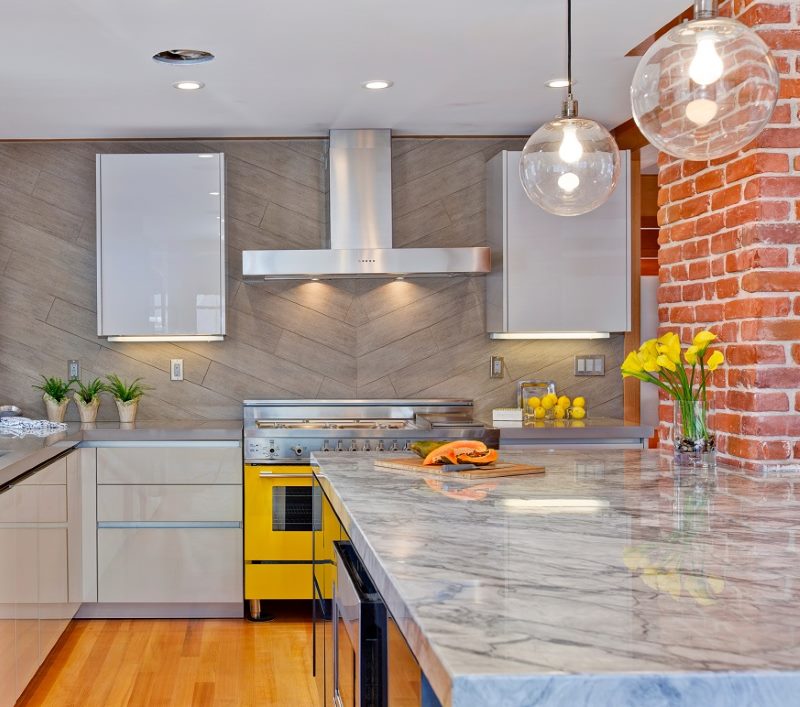
The hood should be powerful enough and quiet so that noise and odors do not interfere with family members resting in the living area
In a large apartment or private house there are much more opportunities and options for implementing creative ideas, but the layout options are so diverse that it is difficult to give certain advice: it all depends on the shape of the room, the number of windows, angles, and area of the room. Everything needs to be beaten profitably, only a professional designer can cope with this.
5 best zoning methods in a studio apartment
Content
- 5 best zoning methods in a studio apartment
- Interior design and layout
- Combining a studio room with a kitchen: tips from the designer
- Studio kitchen with a breakfast bar
- Which headset to choose for a studio apartment
- Rules for interior decoration in a small room with wallpaper
- Video review of the studio kitchen in a city apartment
- A selection of kitchen studio photos of various sizes
The studio, in the presence of different zones, ideally should be combined into a single whole, while each element of furniture or decor should express the general idea of the whole design. However, each of the sections of the premises should be clearly marked. To do this, turn to zoning: this is perhaps one of the most interesting stages in solving the problem.
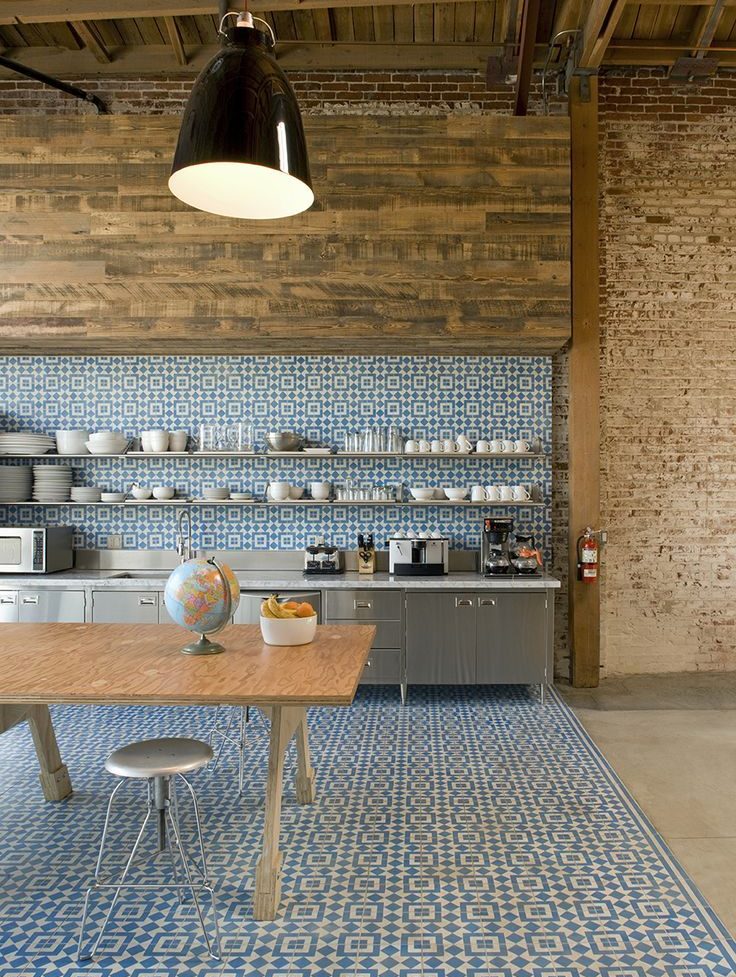
The easiest way to zoning - wall decoration of the kitchen and living room with materials of different textures and colors
The following elements are most often used for zoning:
- Sliding partitions. This can be a solution to two problems at once: smells from the kitchen (the working space closes during cooking) and, of course, they perfectly delimit the space. Partitions can be ordered for every taste, to any interior: transparent or opaque glass, wooden, or metal.
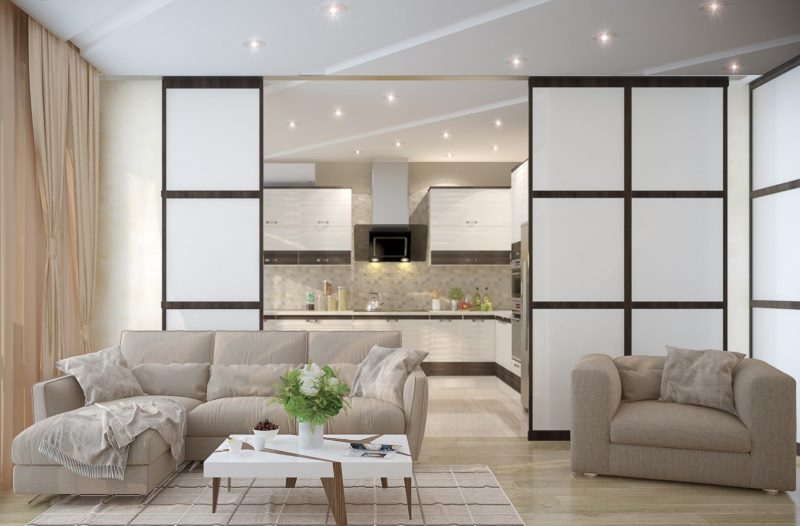
Sliding partition - the most practical option, allowing you to separate the workspace from the living area
- Furniture. A soft corner or a simple dining table can clearly demarcate the territory of the studio; an ordinary sofa with a flat backrest can also perfectly cope with the task, which can play the role of a kind of makeshift partition.
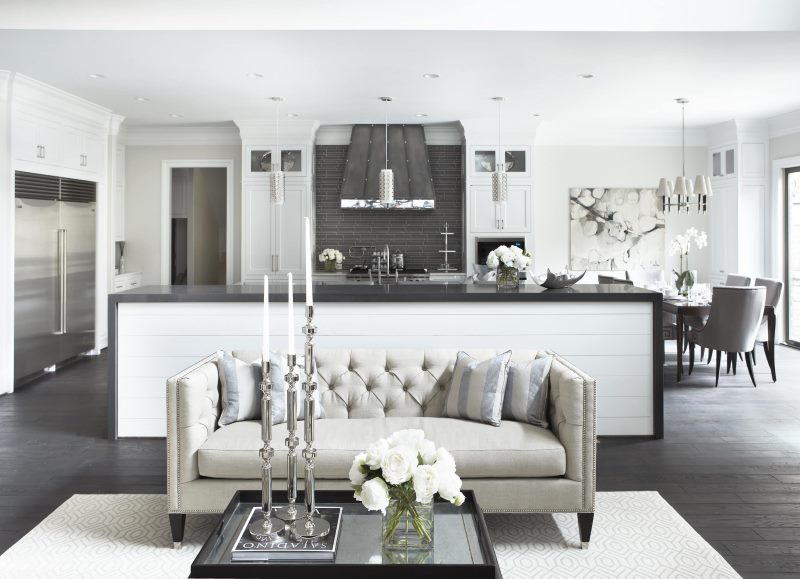
Furniture zoning does not clutter up the space and preserves the integrity of the interior of the kitchen studio
- Bar counter. A very stylish, popular solution that clearly delimits square meters of the room.
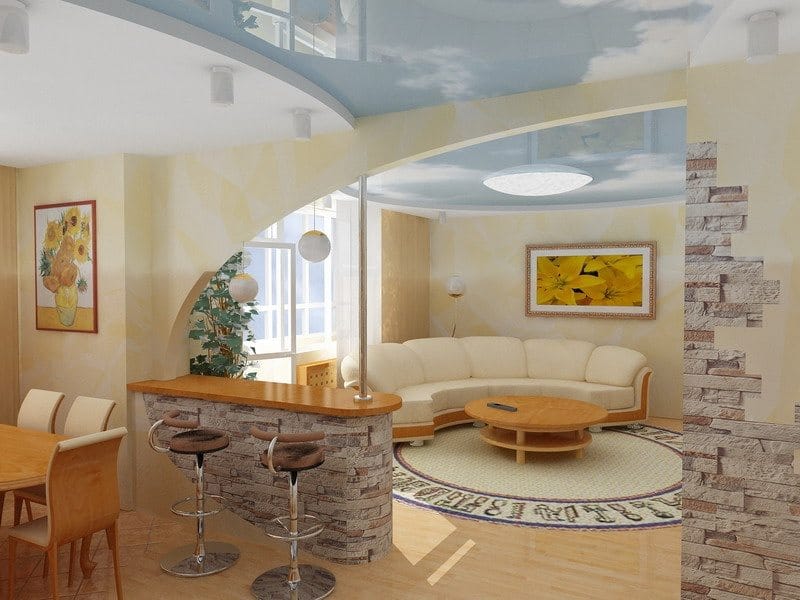
The design of the bar must match the interior in color and material.
- Color.Separation of kitchen and living room areas using color schemes is the simplest of all presented. For example, if the main, residential, part of the room is done in calm, neutral colors, and the other part is bright, one room will be perceived as two completely different zones.
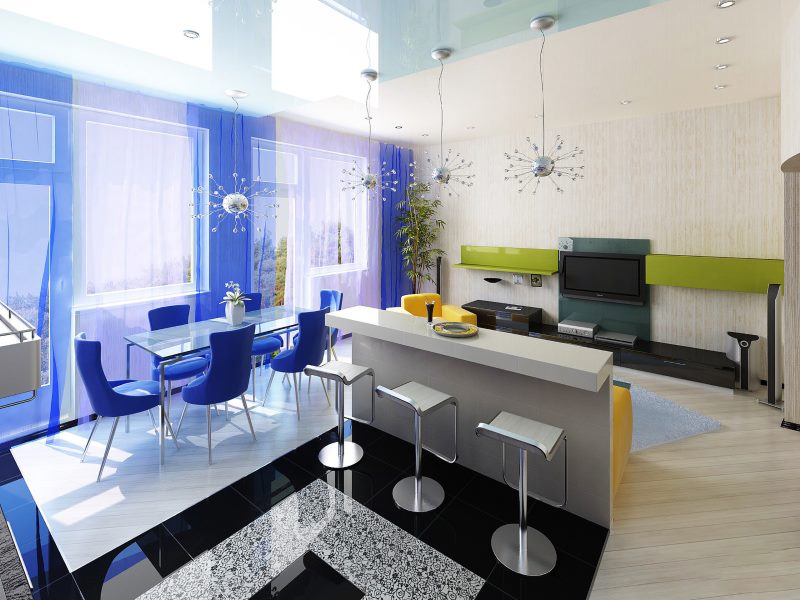
For the main zone, you can choose a color scheme that contrasts with the rest of the space
- Level. Differentiating two different zones in a studio apartment by level is acceptable only if the apartment can boast high ceilings, because if the ceilings are a little more than two meters high, raising the kitchen zone even by fifteen centimeters will cause some inconvenience, cause a feeling of “crushing” the ceiling. However, if the ceiling height allows, raising one (working) part of the room just above the other is the best solution. At the same time, the distinction of territories by level and color is allowed to be combined.
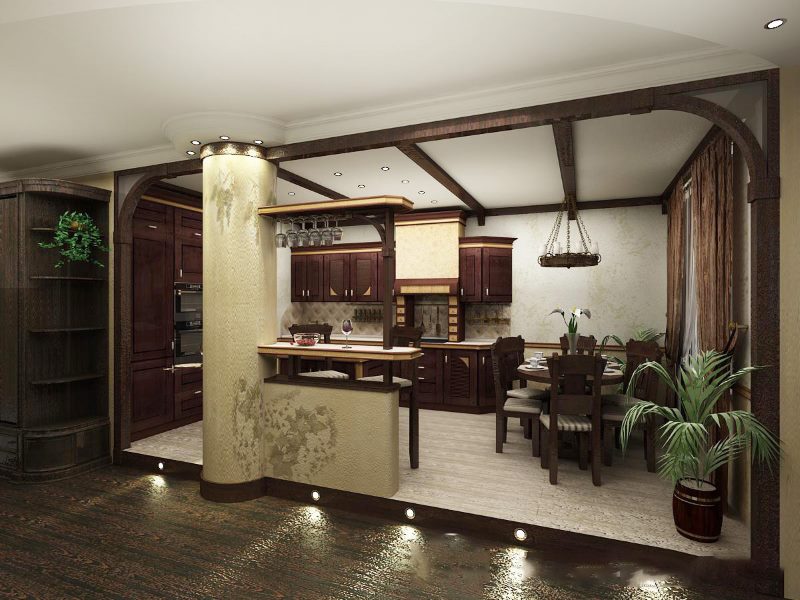
A small podium will lift the kitchen above the rest of the areas
Interior design and layout
Owners of a small studio room and kitchen with the help of such manipulations as the demolition of interior partitions can get a fairly solid area, and modern examples of interior design will offer many options for organizing the space of the room.
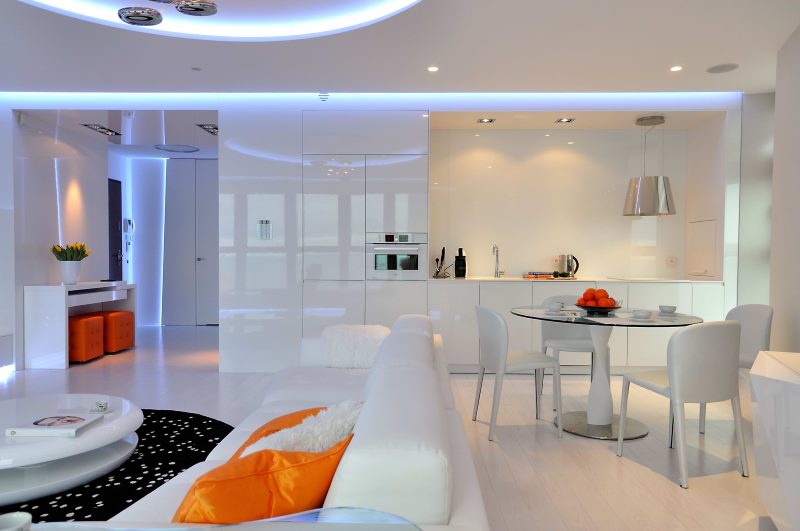
Free planning does not imply any separation - a common space that includes a kitchen, dining and relaxation area
There are 5 of the most popular layout options:
- linear
- island;
- parallel;
- combined;
- angular.
In the first embodiment, the headset, stove and the entire working surface are located along one wall.
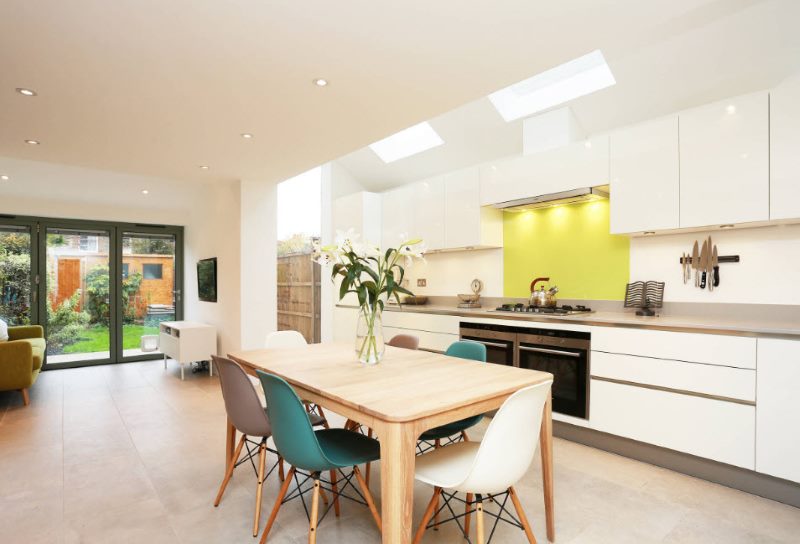
The linear kitchen studio looks good in a spacious room
The island layout of the kitchen is based on the organization of comfortable work. Such a layout will be the best option if preparing a variety of dishes is not a routine obligation for the owner of the premises, but a hobby. Such a layout implies a working area located in the center of the square, and it is the island layout that is usually used in professional premises for cooking. The disadvantage of this layout is that it takes up a lot of space so as not to create discomfort, at least 20 square meters should be allocated for the kitchen.
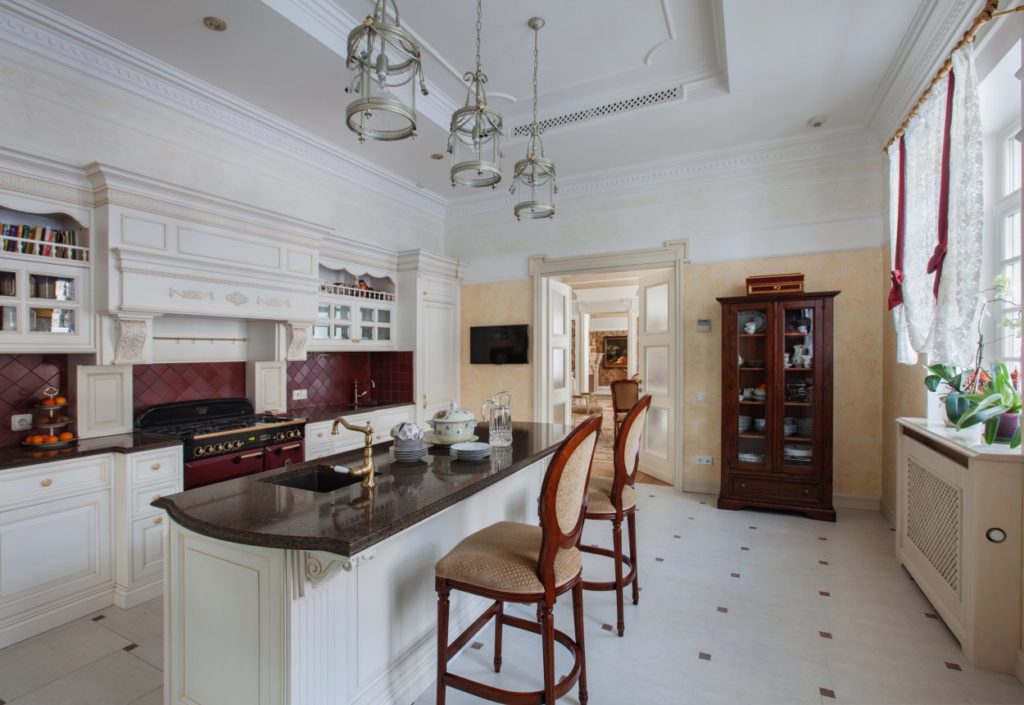
Spacious classic style island kitchen
Parallel layout in the interior of the kitchen-studio is acceptable in those cases when a rather narrow piece of space is reserved for the kitchen. With such a layout, all household appliances, furniture and a work surface are located along the walls opposite each other.
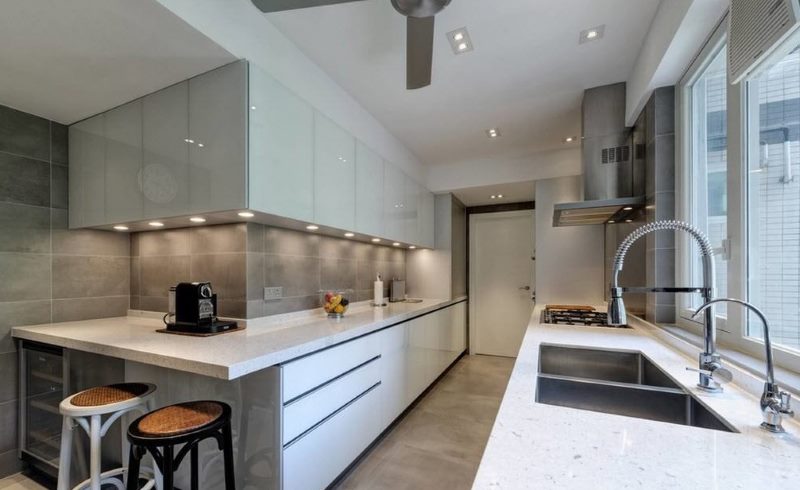
Parallel layout is often used in walk-through kitchens.
The combined version of the layout is most suitable for a small area, this layout of the kitchen is the simplest, most comfortable, the most convenient of all the above. Almost all of the above methods are suitable for zoning, but partitions and bar counters can be called the best.
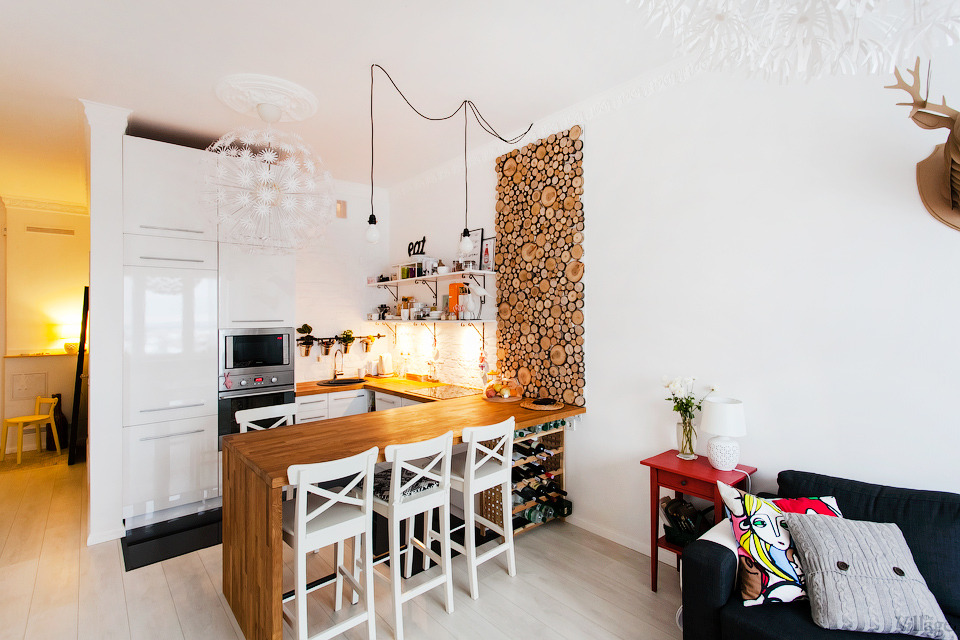
Small Scandinavian-style kitchen studio
The corner layout is suitable for owners of large apartments in which an area sufficient to accommodate household appliances, a headset and a work surface along two adjacent walls can be allocated as a cooking zone. A large dining table for a large family or a group of friends will look just as good here.
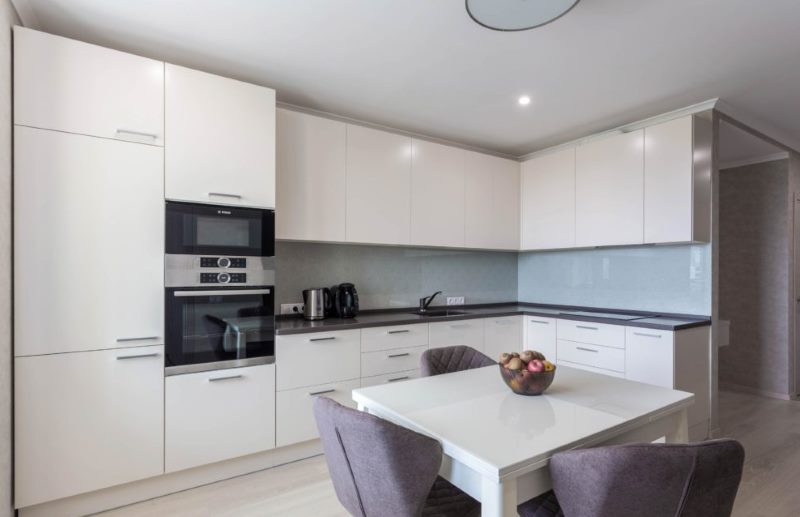
Corner layout of a modern studio kitchen
Combining a studio room with a kitchen: tips from the designer
Modern interior designers agree that the studio room, combined with the dining room and the cooking area, is an excellent solution that has many advantages.
- The opportunity to always be in the center of events, even when guests suddenly came and had already settled in the living room, and the hostess had not yet managed to prepare refreshments - you can communicate with the guests without breaking away from the main lesson.
- Visual expansion of the studio.
- Saving on electricity.One lighting device illuminates two different zones at once. In the same way, one TV can work directly on two "rooms", there is no need to buy an additional TV for the kitchen.
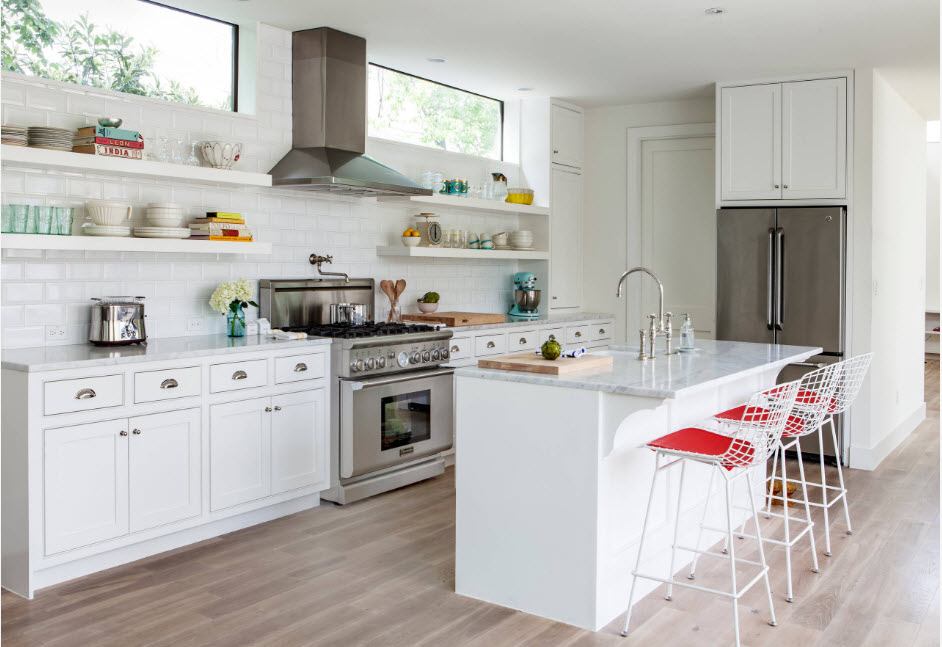
Only timely cleaning will get rid of the unattractive appearance of dirty dishes.
Of course, there are disadvantages beyond those discussed above.
- Lack of personal space. There is simply no way to be alone when the living room is combined with the working kitchen area: always someone is either at the refrigerator or on the couch in front of the TV.
- You have to literally sleep in the kitchen, sometimes it can psychologically put pressure on the owner of such a home.
- For a young couple, a studio room combined with a kitchen space is an excellent solution, but after the appearance of a child, you have to think about organizing a place for the baby, in such a small space it will not be easy.
Studio kitchen with a breakfast bar
Often, apartment owners combine a living area with a kitchen in an effort to rationally use every square centimeter of the room.
A bar in the design of a kitchen studio can help save a few square meters: it is much narrower than a standard dining table and at the same time can play the role of a delimiter of two different territories. In addition, the bar counter is stylish, bar stools or high stools do not take up much space and look modern.
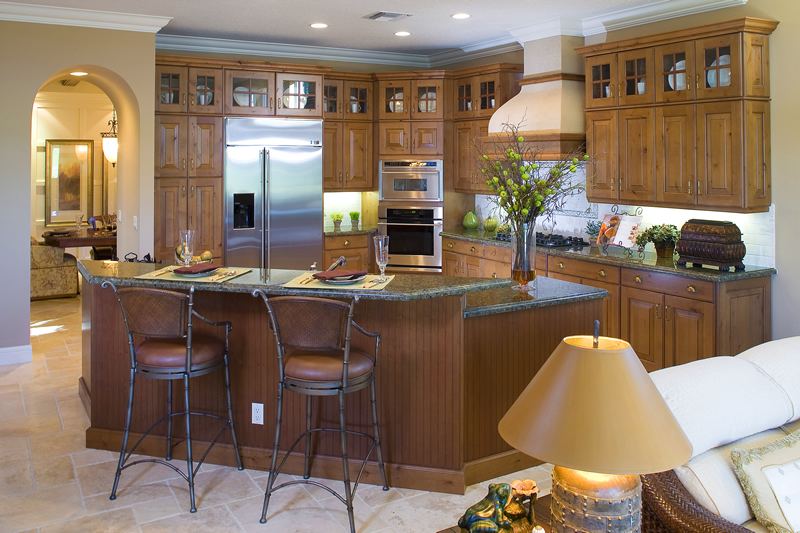
The bar counter can serve as a full table or an additional work surface
At the same time, the bar counter in the interior of the kitchen-studio has several significant advantages:
- Additional work surface. This is especially true in small apartments, when the entire surface of the curbstones is occupied by small household appliances - microwave, kettle, slow cooker - the bar counter serves as an excellent place for the production of “culinary work”.
- Replacing a standard dining table is perfect for a small studio kitchen, when there is simply nowhere to put a regular table.
- Additional storage space. Many bar counters have blank walls, inside which you can organize a storage system for a variety of necessary little things.
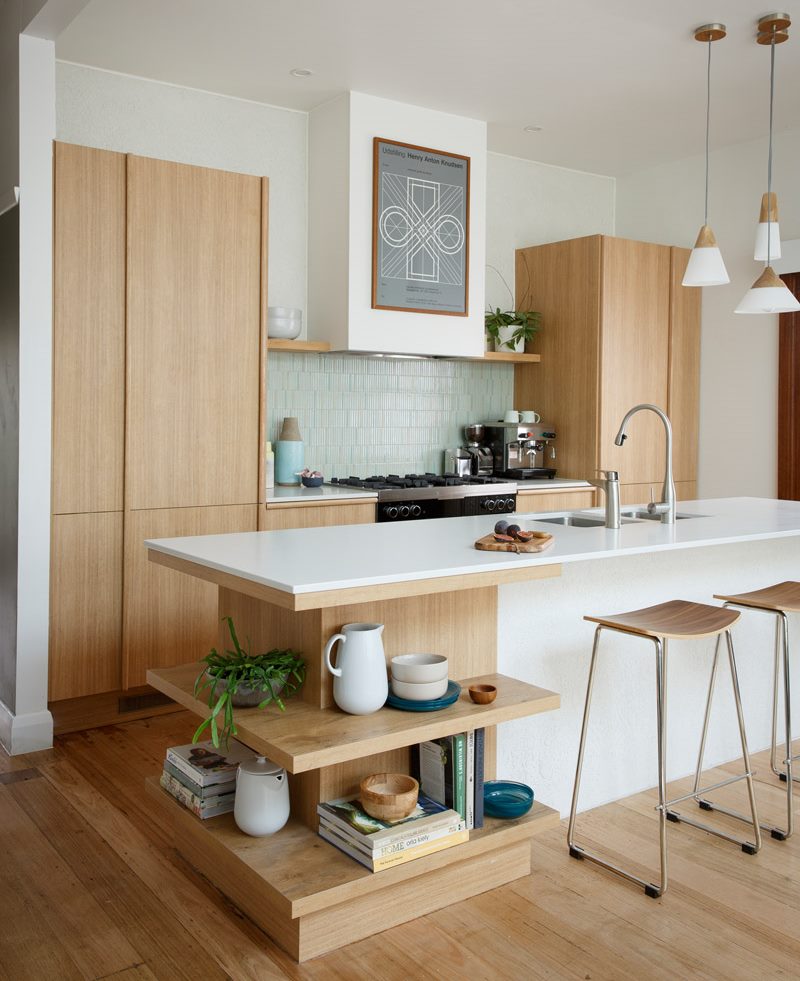
Additional shelves under the countertop will be very useful in a small kitchen
Which headset to choose for a studio apartment
Of course, only functional! Given that usually studios are small, the headset should take up as little space as possible and be very roomy. It’s great if the headset has a tall pencil-case: it will contain all the dishes and, if necessary, grocery, and takes up very little space.
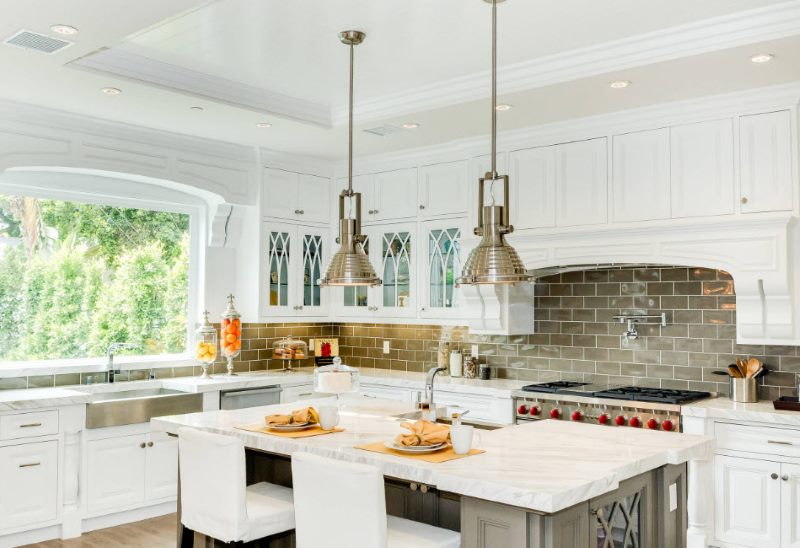
A roomy headset helps you avoid clutter
The best option is to make a headset to order, because you always want to create a cozy interior and functional layout.
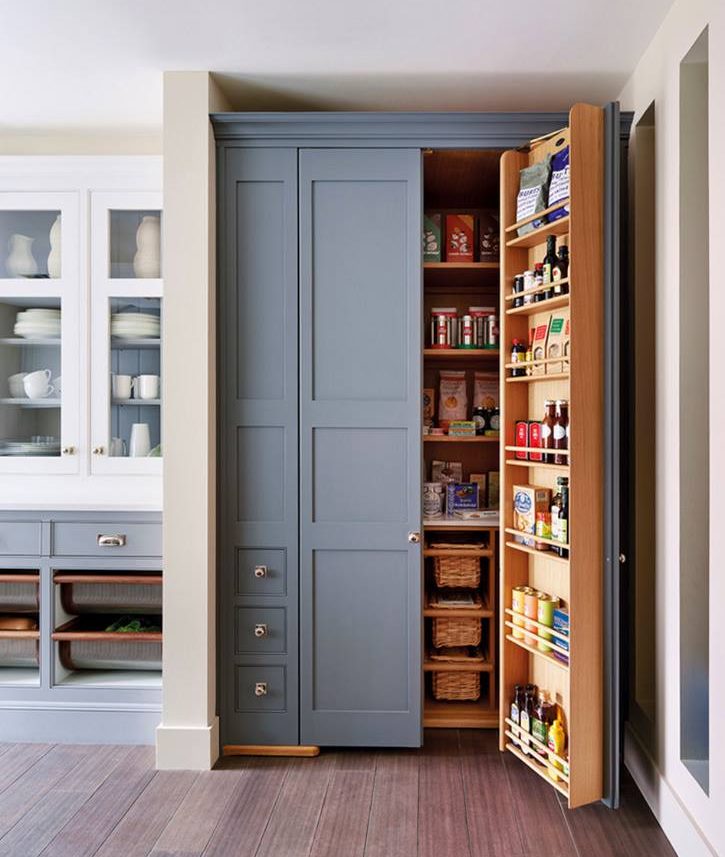
Roomy closet in one style with a headset with convenient drawers for storing food and kitchen utensils
Initially, it is required to carefully consider all the nuances of organizing the space of the kitchen and living room, think about how zoning will be performed, which part of the interior will be given to the kitchen area, and which - to the residential one. You can ask a specialist with this question, or you can do everything yourself.
You need to take a piece of paper and answer the questions:
- What functions should be performed by space?
- How many family members will sit at the dinner table at the same time?
- How often do guests come?
- Where more often does a family like to spend their free time?
- Is an extra bed needed in the living room?
Answers to these questions will help not only to choose the layout of the kitchen, but also to choose furniture, appliances and lighting.
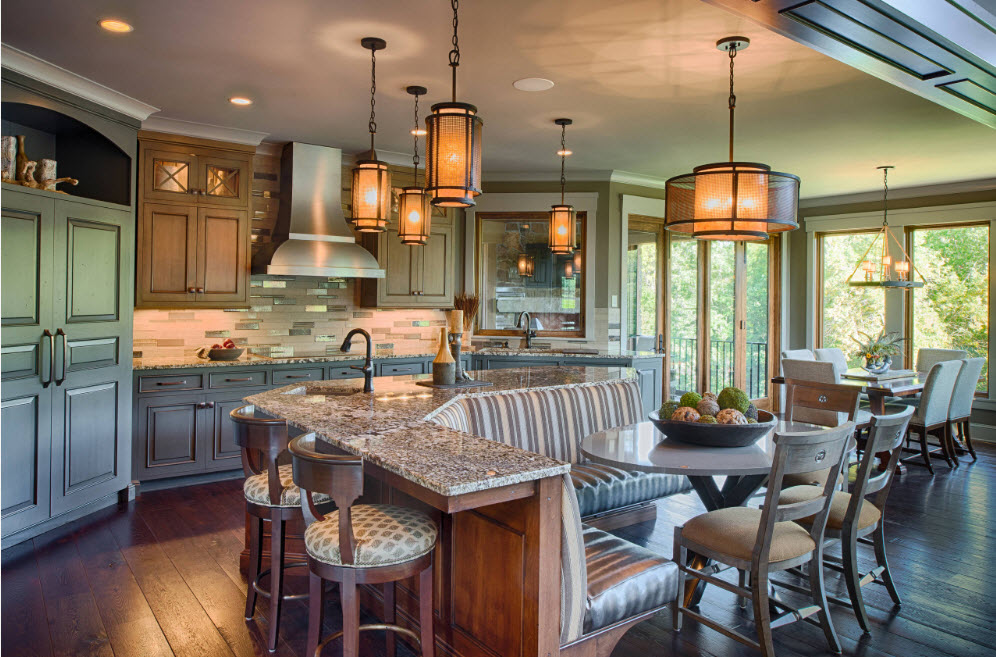
The interior of the kitchen studio should suit all family members
Does a family rarely get together at the same table? Do the landlords prefer to meet friends in neutral territory, in parks and cafes? Refuse from the large dining table, the usual bar counter is perfect, while it helps to save space.
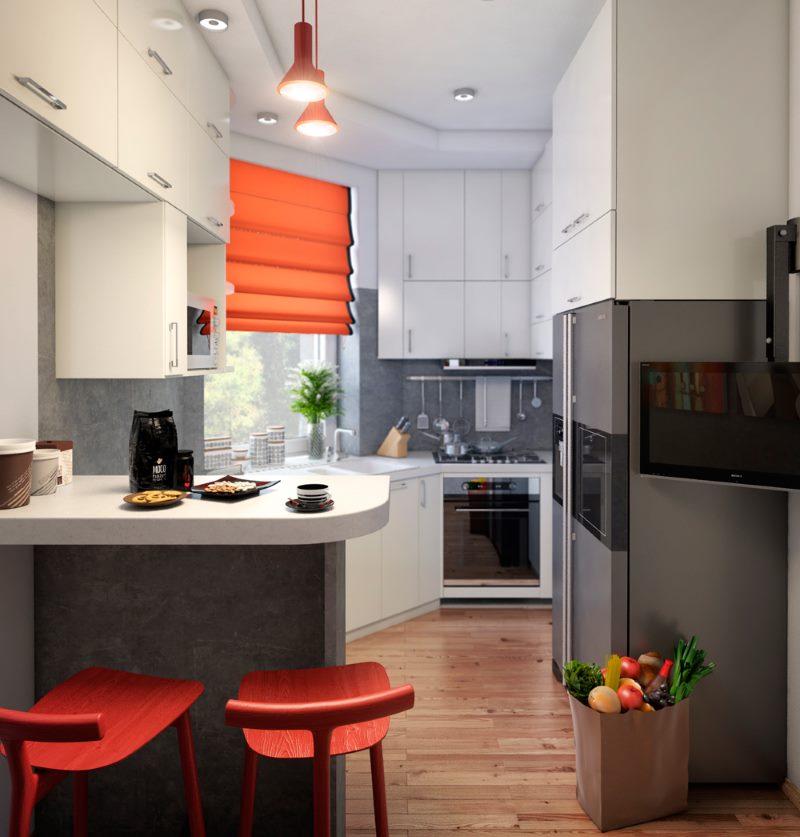
In a small room, the bar counter will successfully replace the dining table
If you like to cook, order a large and roomy headset with many cabinets and drawers. If cooking is not yours, a small headset and a hob with two burners are all that is needed.The main rule is that 60-80 centimeters of the working surface should remain free (the necessary minimum for comfort during cooking).
Rules for interior decoration in a small room with wallpaper
A small kitchen in the studio must be functional. But I also want comfort! Nowadays, it is rarely possible to find kitchens tiled to the ceiling, more often apartment owners choose wallpaper.
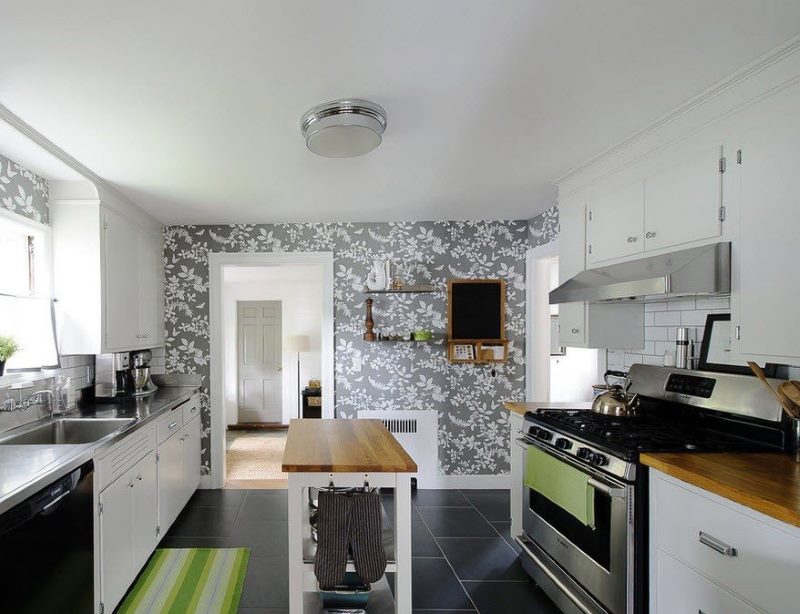
White flowers on a gray background blend perfectly with the snow-white finish of the kitchen studio
When choosing wallpaper for a small kitchen, you need to pay attention to several important factors: durability, water-repellent properties, ease of maintenance (it is better if the wallpaper is washable). Appearance is important for a small kitchen - the wrong wallpaper will make the room even smaller. So, you should not choose a wallpaper with a large or too bright pattern - the room will "crush" the residents of the apartment. The color of the kitchen is a matter of taste for the owners of the premises, but still you should not resort to excessively bright and variegated colors.
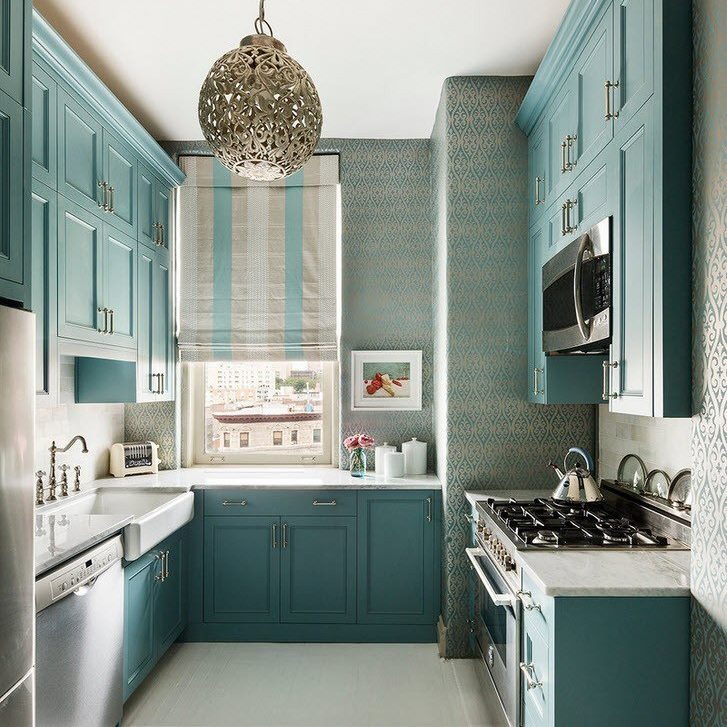
A small space can not stand bright paintings with colorful ornaments. The winning option will be the design of wallpaper with embossing a discreet picture
It is worth remembering that the wallpaper is a kind of "background" on which the selected furniture should look beneficial and organic. To choose the right wallpaper, it is worth considering the style and color of already selected furniture.
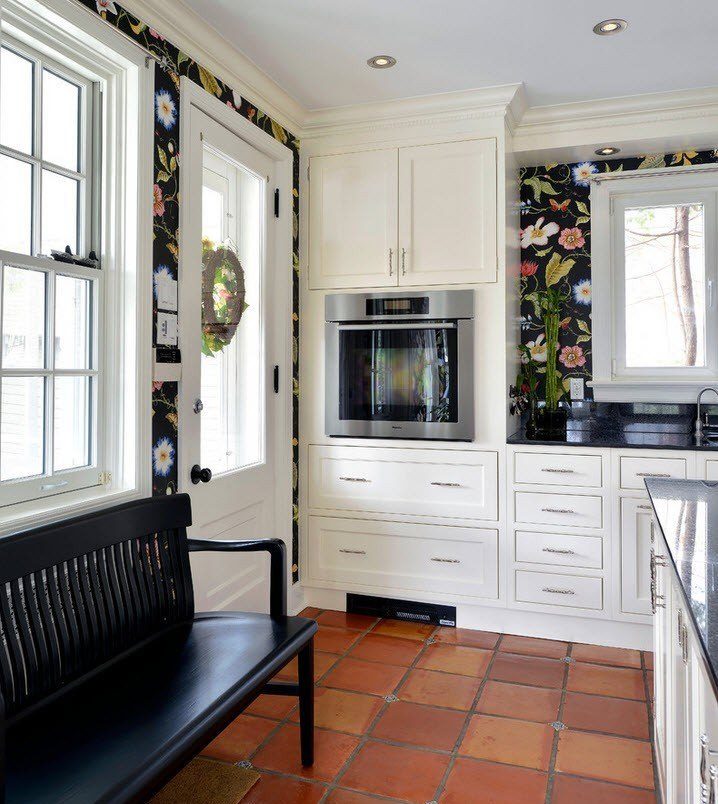
Bright canvas with a bright pattern will be an excellent background for bright kitchen furniture
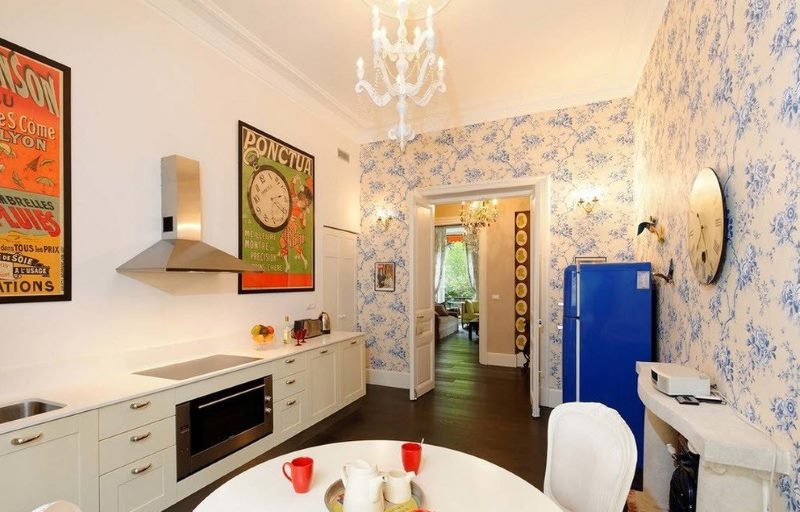
Floral print will cheer you up
If the furniture is bright and even somewhat pretentious, the wallpaper should have a calm, neutral color. When using furniture of simple shapes and neutral tones, wallpapers can be selected more vivid. You can also choose wallpapers and furniture of the same color, but different textures. An example of such a choice is the fact that a stylish white glossy headset always looks advantageous with white wallpaper, if they are made "under the old plaster". The same trick works in the opposite direction: matte furniture will look great indoors with glossy wallpapers. The difference in texture when used correctly always adds harmony and poise to the interior.
Video review of the studio kitchen in a city apartment
