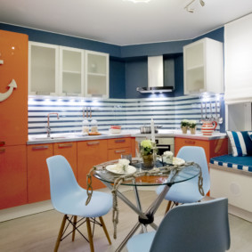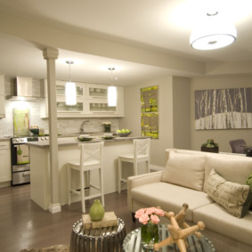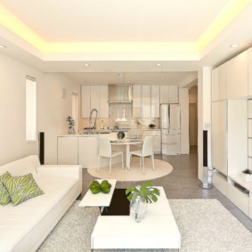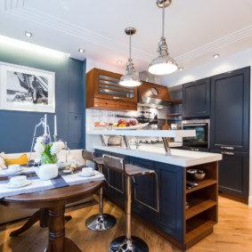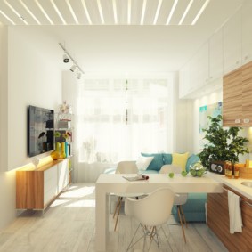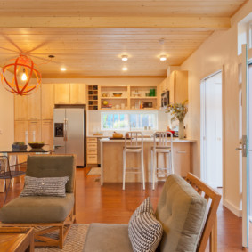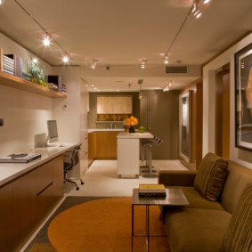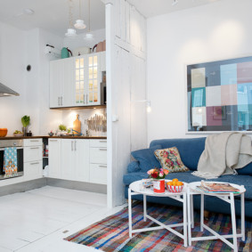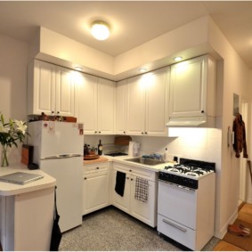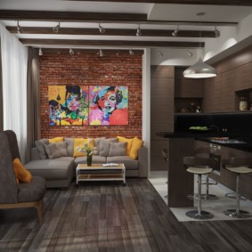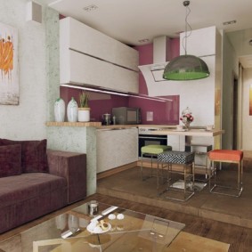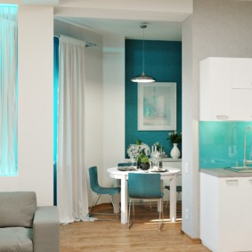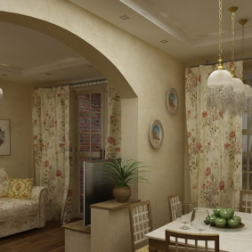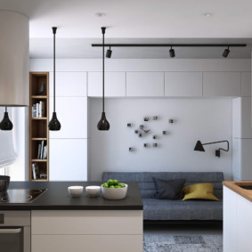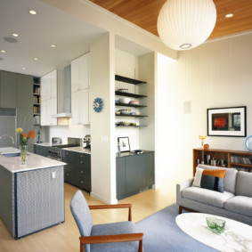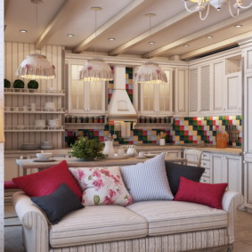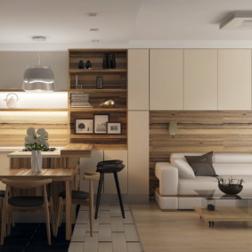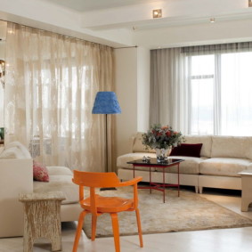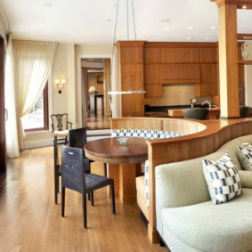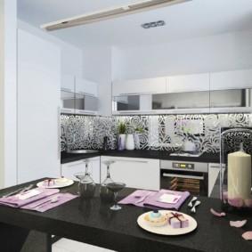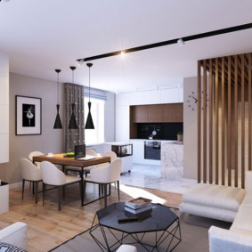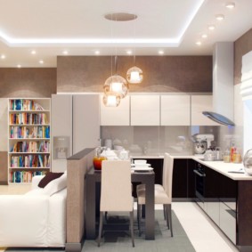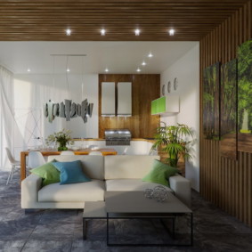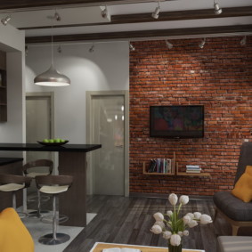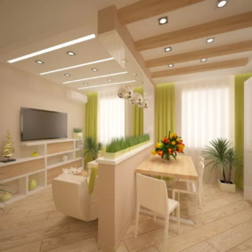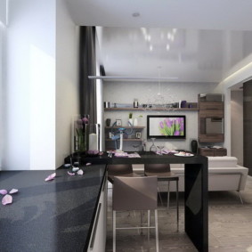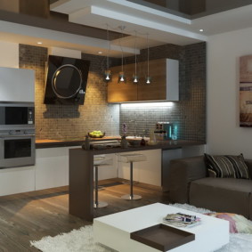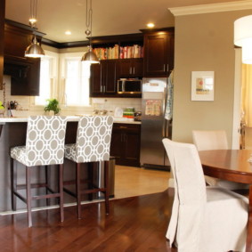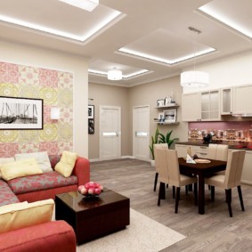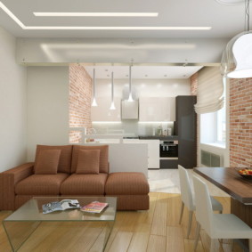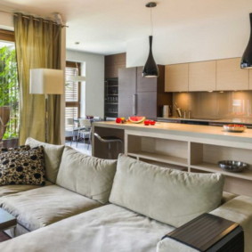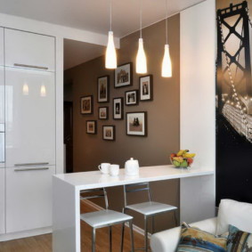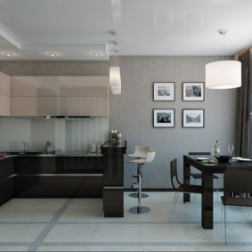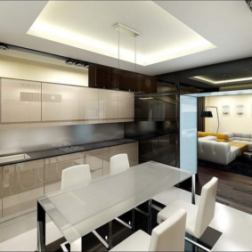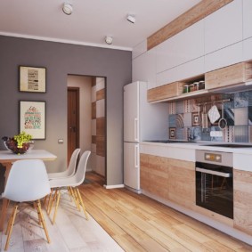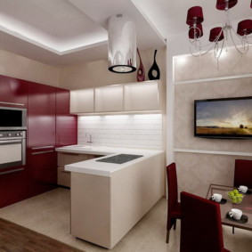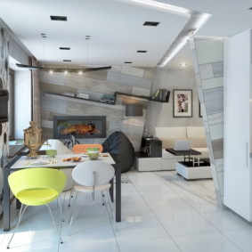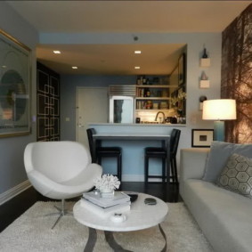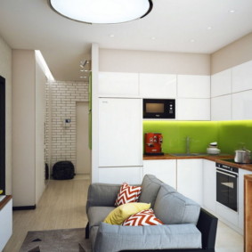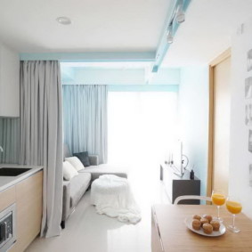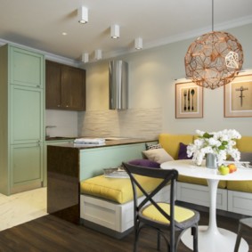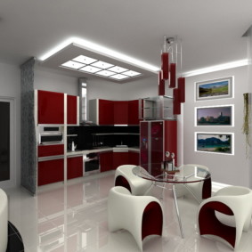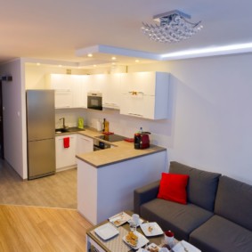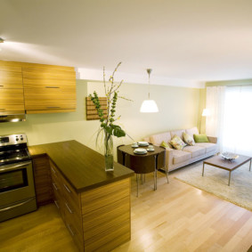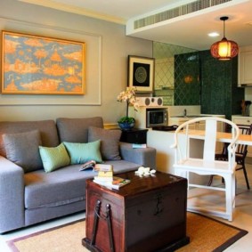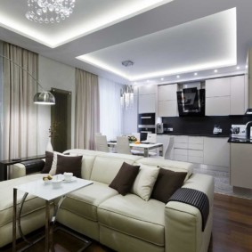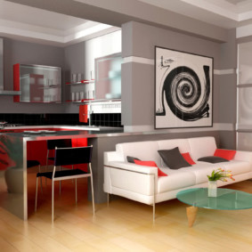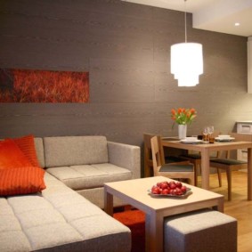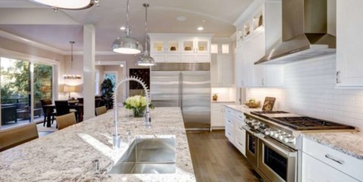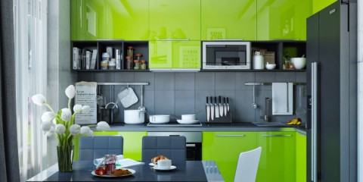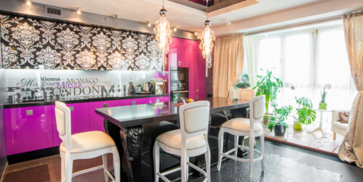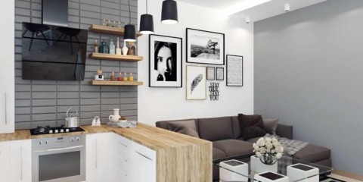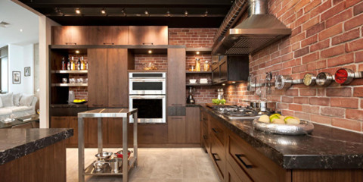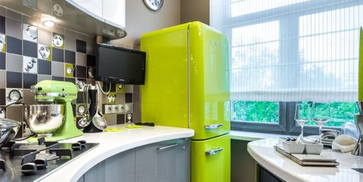 Kitchen
How to place a refrigerator in the interior of the kitchen
Kitchen
How to place a refrigerator in the interior of the kitchen
In old-style apartments, a small kitchen is not uncommon. The remaining rooms in this case are often also small. Then you have to think about how to sacrifice, and what kind of space to increase. Designers in this situation are advised to combine the kitchen with the living room and make a studio. So it will turn out to make room for the expansion of other rooms. If this option suits you, let's proceed to create the design of a small kitchen in the living room.
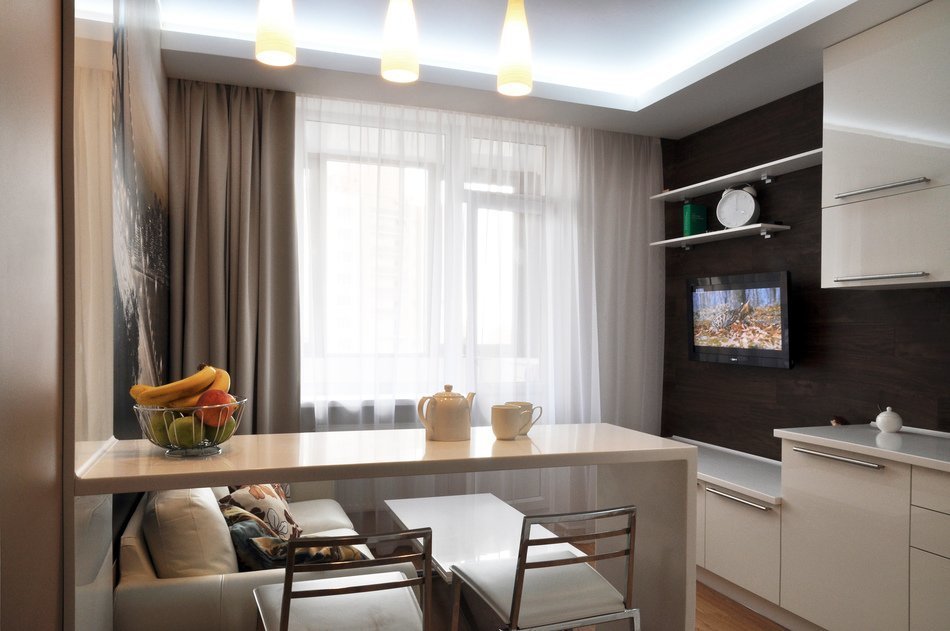
A small kitchen-living room is able to give the room a cosiness and a warm atmosphere.
Design options for a small kitchen-living room (selection of photos)
Content
- Design options for a small kitchen-living room (selection of photos)
- Style for a small kitchen-living room
- Space Zoning Rules: How to Separate Zones
- Walls, floors and ceilings in a small living room combined with the kitchen
- Furniture for a small kitchen (selection of photos)
- Design techniques for the implementation of lighting a small kitchen-living room
- Using accents in a small kitchen room
- Design tips for arranging a small kitchen-living room
- VIDEO: How to combine a small kitchen and a living room.
- 50 design options for a small kitchen-living room:
First you need to open the plan of the apartment, and figure out how best to place elements of the kitchen, and where the living room is located. And only after careful planning can design options be considered.
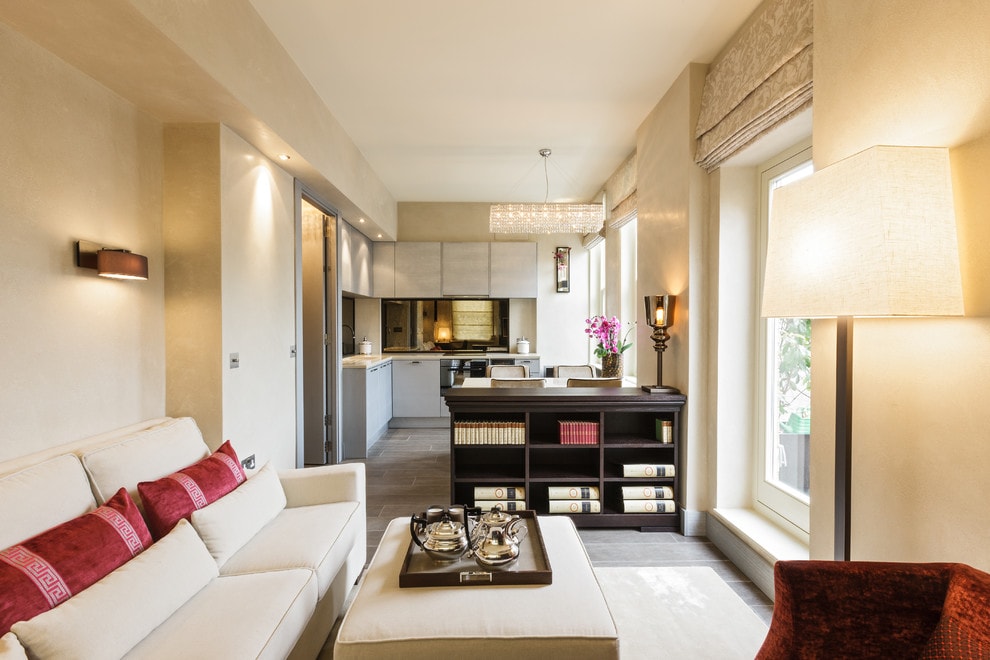
With the help of competent actions, you can create an ergonomic and stylish space that will differ in functionality.
On a note! It is desirable that natural light from the windows fall into both zones.
Now you need to choose the location of the kitchen. The following types of kitchen layouts are available:
- angular;
- U-shaped;
- linear
- parallel;
- island;
- peninsular;
- unfixed.
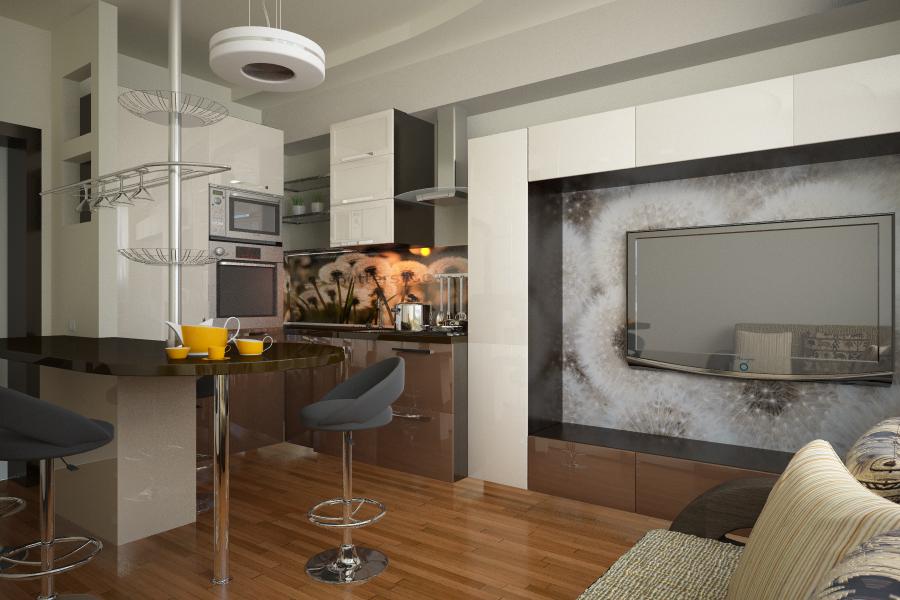
You should study all methods of zoning and get acquainted with beautiful examples of design.
For a small room, linear and angular are best suited. With a harmonious combination of the living room with the kitchen, you can use the island and peninsular type. With its help, it will be possible to competently zone the room. Also, do not forget to correctly place the living room elements.
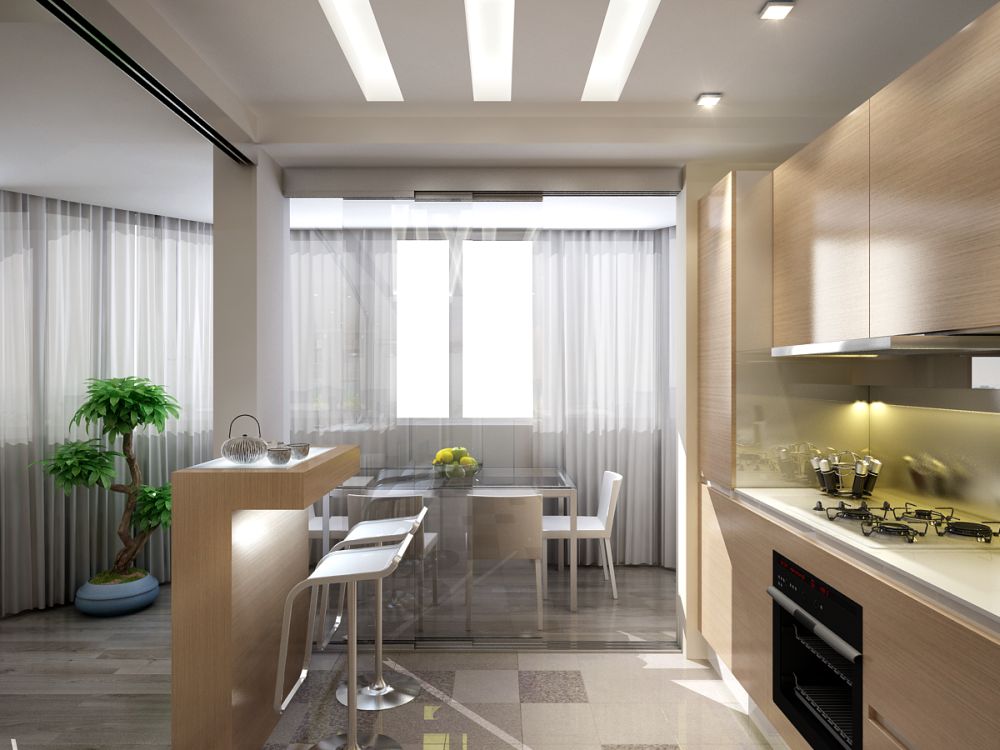
Correct ergonomics is achieved by thinking through all the details and the competent use of every centimeter of free space.
Style for a small kitchen-living room
When the option of placement and design of the kitchen and living areas is chosen, proceed to the choice of style. It can be single for the whole room, and can be separate for the kitchen and living room. This technique will help in zoning the room.
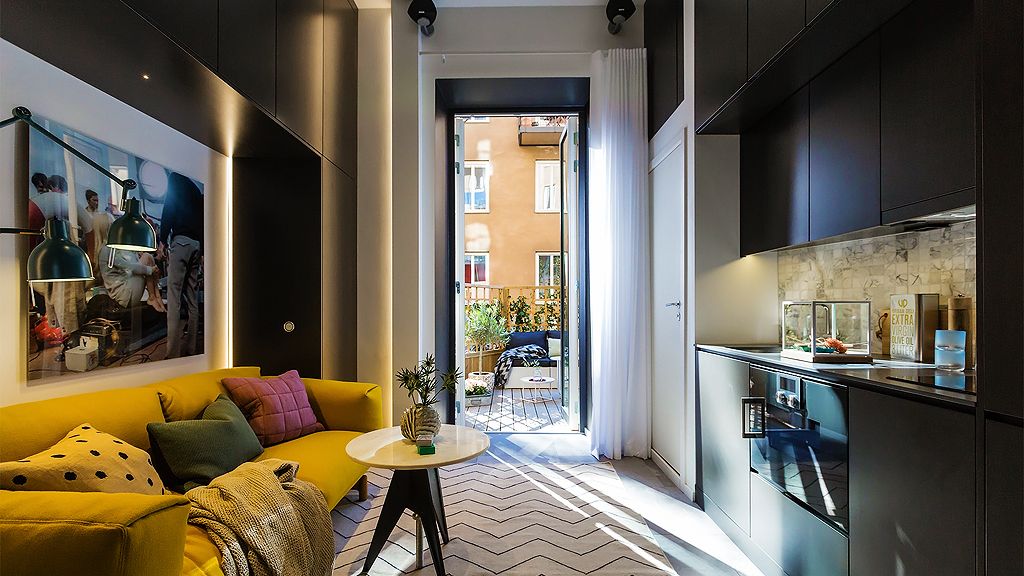
Modern repair in an apartment or house involves various non-standard solutions.
Important! When mixing styles, choose those that are in perfect harmony with each other.
Loft
For a small living room combined with a kitchen, the loft-style interior, whose photos amaze with variety, will be the best option. It is great for kitchen space. And its diversity will only play into the hands, as our kitchen is combined with the living room.
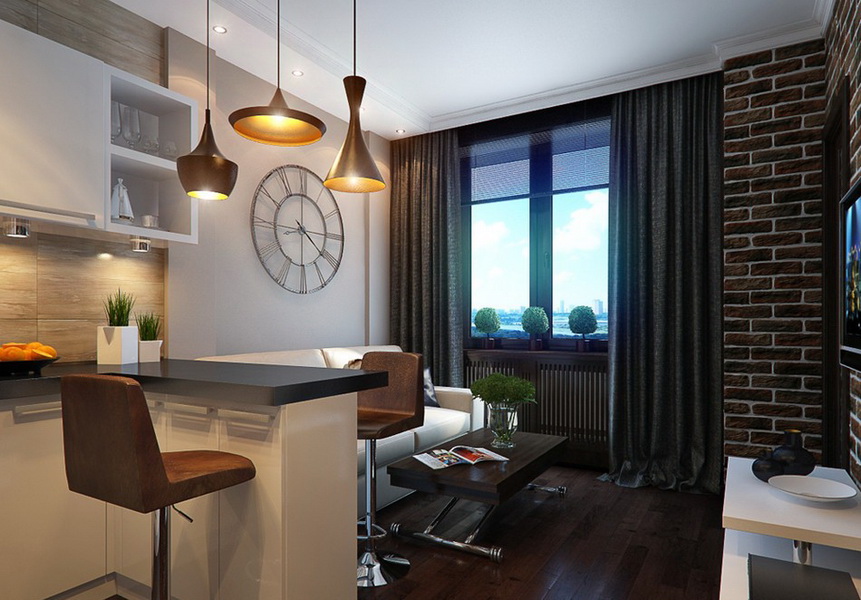
In the loft style, an open area is provided in which no partitions are present.
The loft is somewhat rude and rustic. It is characterized by lamps in the manner of technical, painted plain walls or imitation of brickwork, simple and rough furniture, a minimum number of decorative elements. At the same time, the style is not without convenience, it harmoniously combines a rough surface with soft pillows and other textiles. And thanks to the minimalism inherent in the loft, he will cope well with the task of keeping space free.
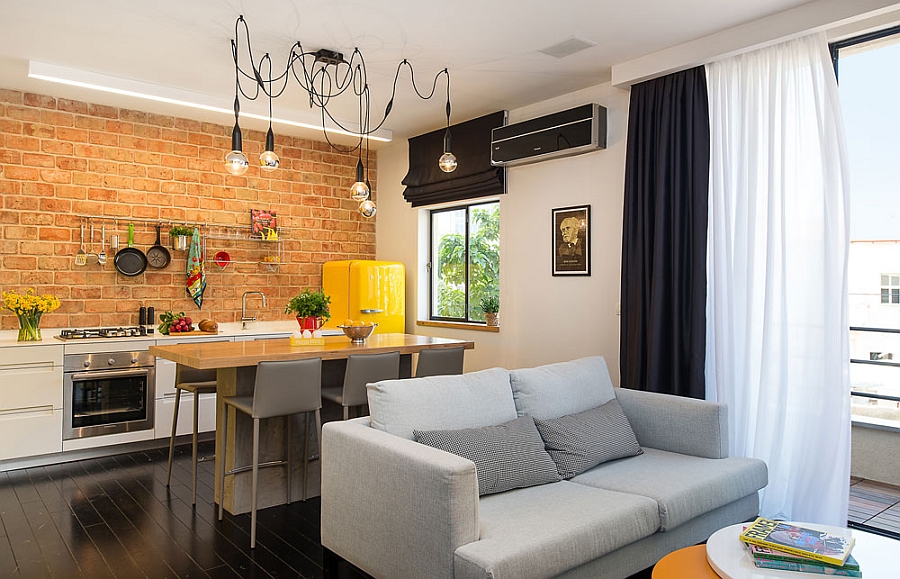
Using artificially aged wall and ceiling surfaces, you can emphasize the style of the room.
Minimalism
The best you can think of to arrange a small room is minimalism. Especially keep in mind that the kitchen and living room are frequently used and functional areas; everything should be arranged as conveniently as possible here.
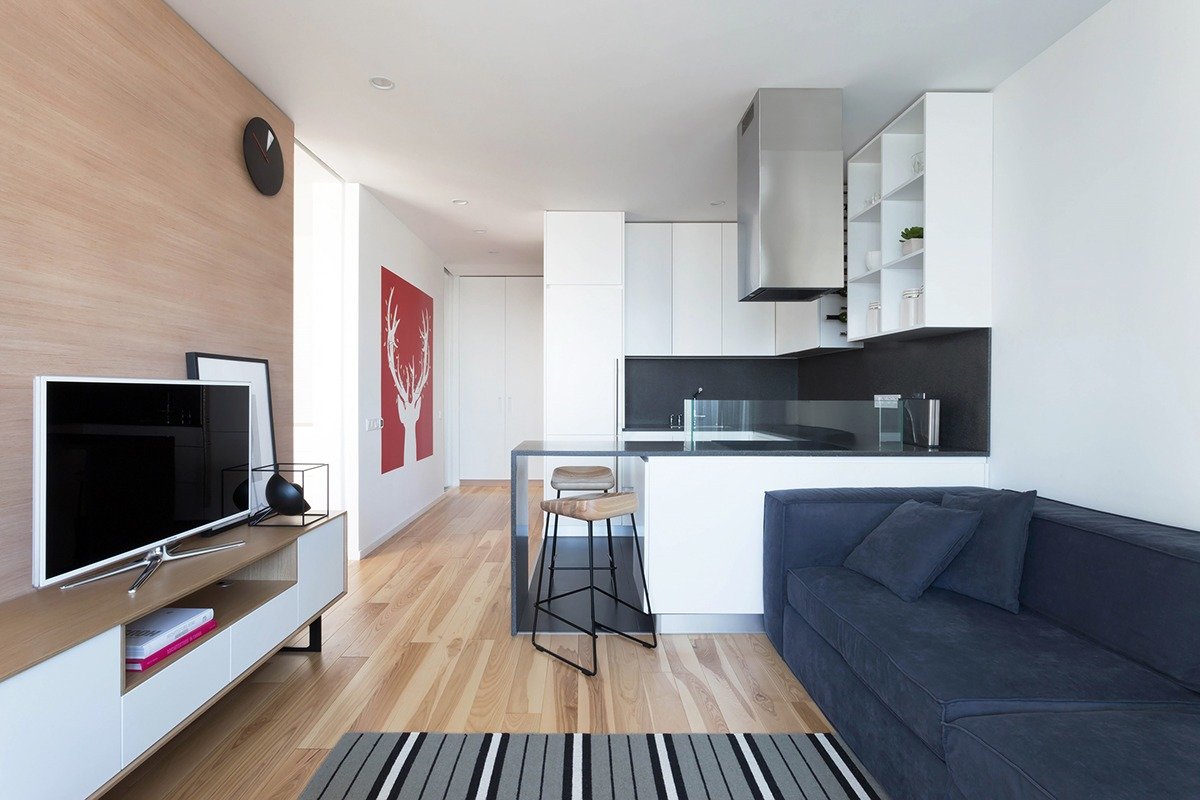
Minimalism always looks advantageous in the interior.
The name of the style speaks for itself. Minimalism does not tolerate an abundance of accessories, here decor elements may be completely absent. Mostly forms work in this style. Furniture and appliances are only the most necessary. If two chairs are enough in the kitchen, remove the third - this is how you can describe the basic postulate of minimalism.
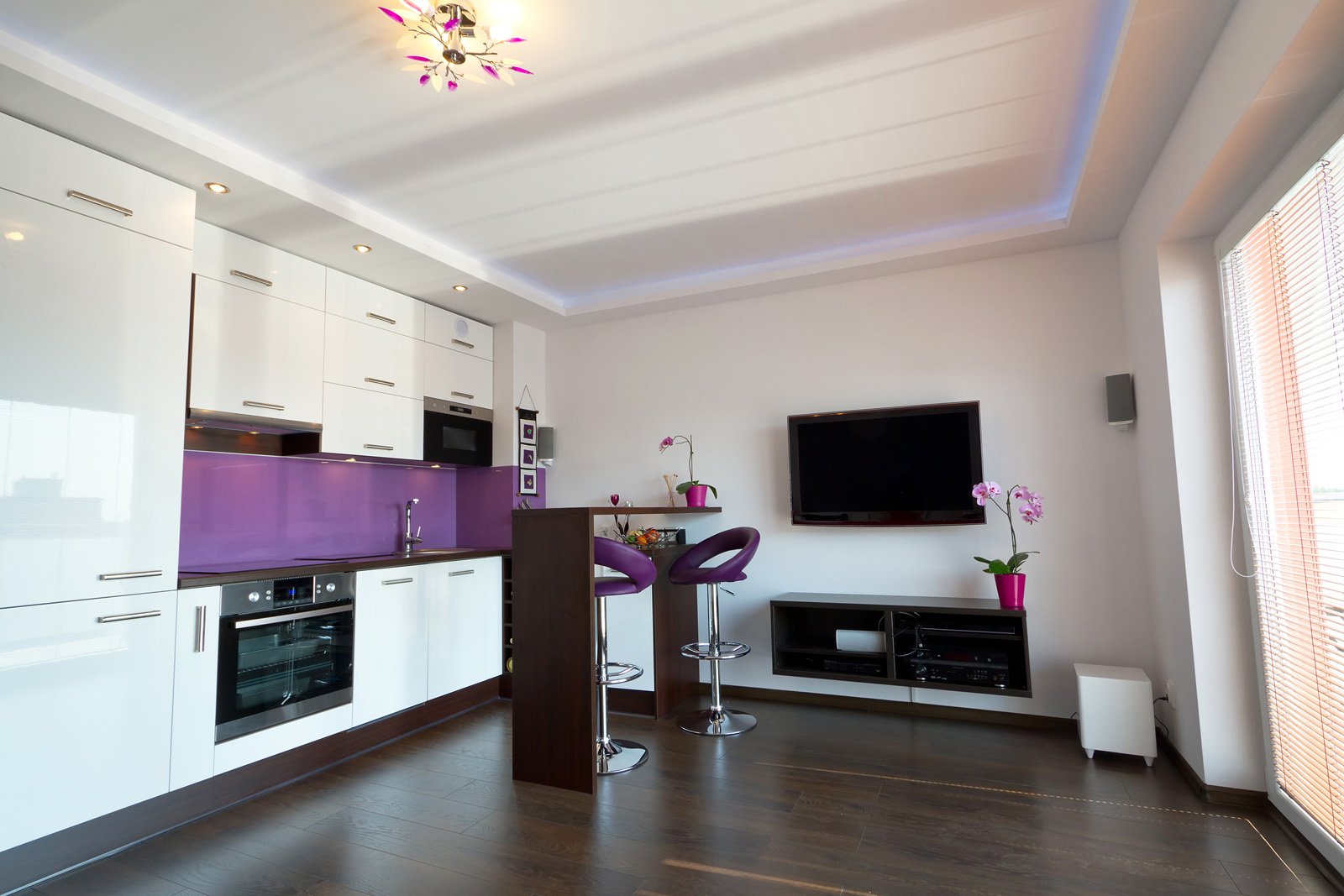
Thanks to the game of contrasts, all zones in space can be clearly defined.
The main task of the style is to make the space as comfortable, functional and free as possible. Minimalism is also an eco-direction, therefore, strive to find more common ground between housing and the outside world. For this reason, minimalism welcomes:
- large windows for getting a considerable amount of natural light;
- natural materials for decoration;
- indoor plants;
- natural and bright colors.
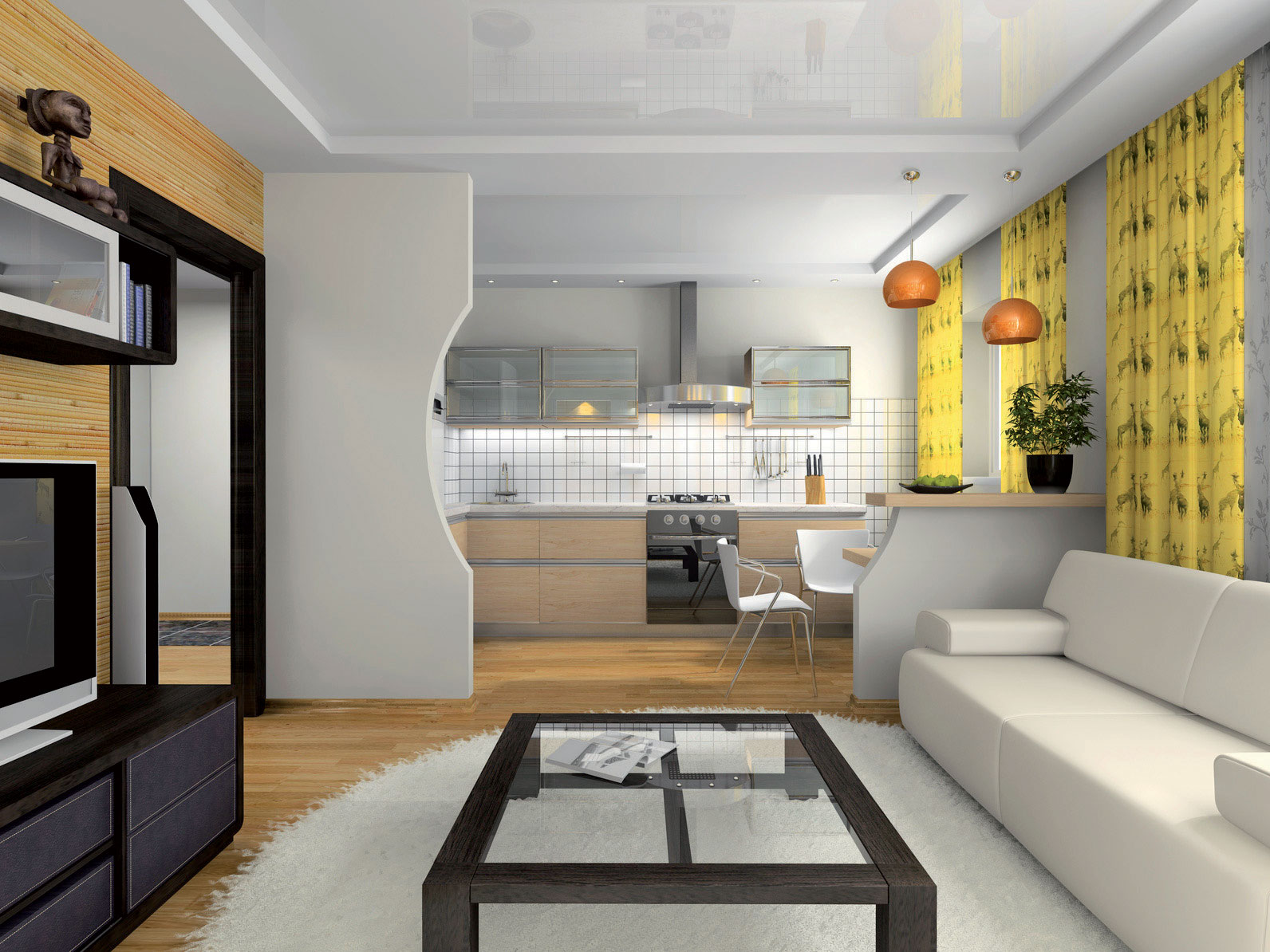
One of the most successful features of minimalism for a small space is the abundance of white and light colors.
Scandinavian style
The next style of our selection is Scandinavian. He also professes the postulates of minimalist and environmental trends. It also has a talking name: cold Scandinavian countries are associated with white snows and large open spaces. This style is fully consistent with self-image.
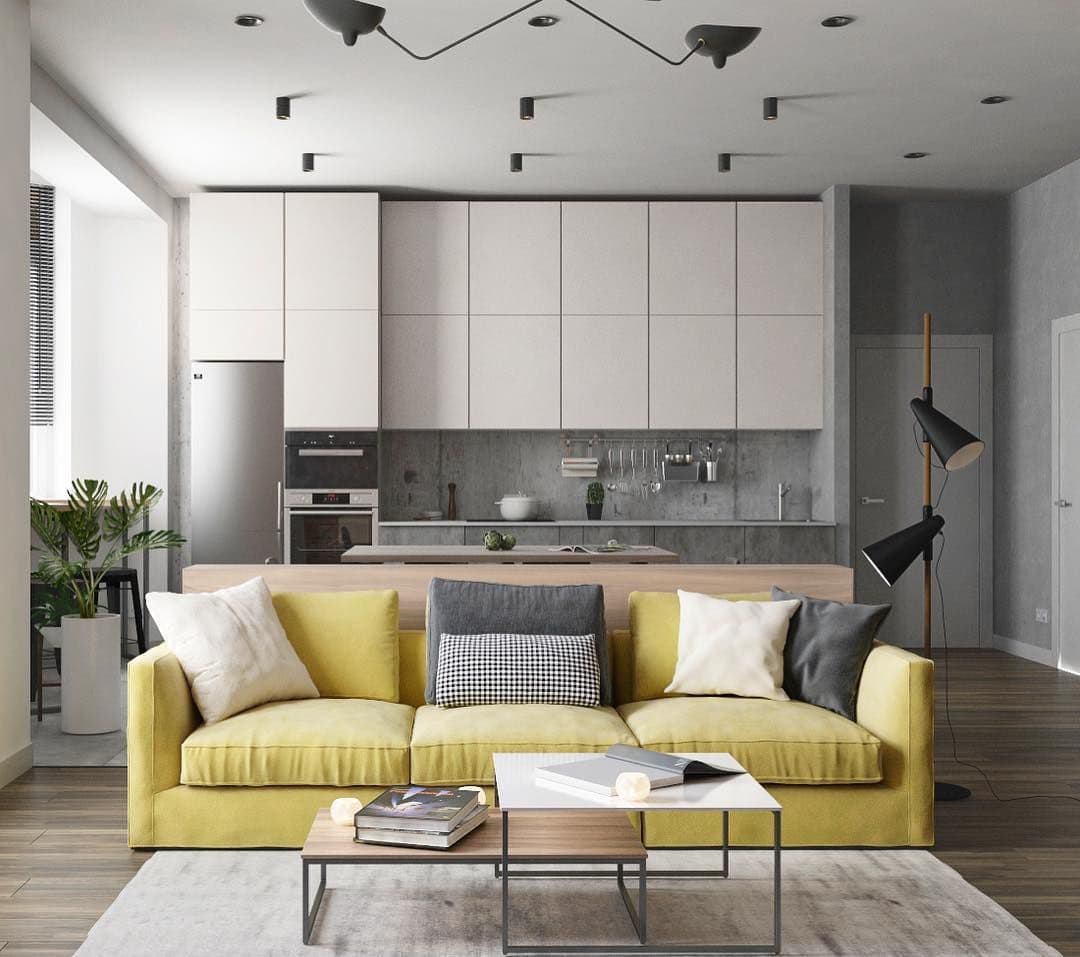
The Scandinavian direction in interior decoration is gaining more and more popularity.
The most popular combination in this direction is blue with white. Also used are gray, blue and brown. The abundance of white, which is an indispensable element, gives a significant advantage and makes this style ideal for small spaces.
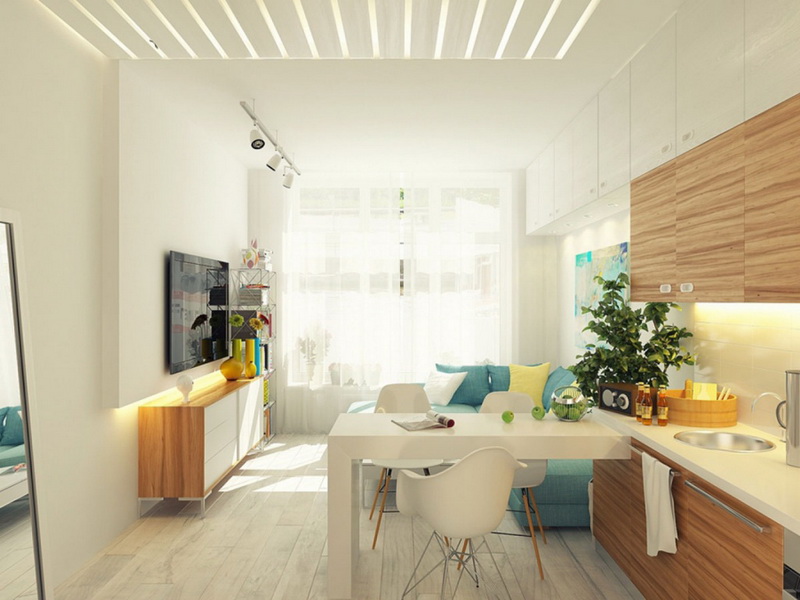
Naturalness, naturalness, naturalness are present in everything: lighting, the design of walls and windows, the materials from which furniture is made, etc.
In the main provisions, Scandinavian is very similar to minimalism, it also uses only the necessary furniture, there are no many decorations, and much attention is paid to the forms and organization of space. However, there are more details and decorations here.
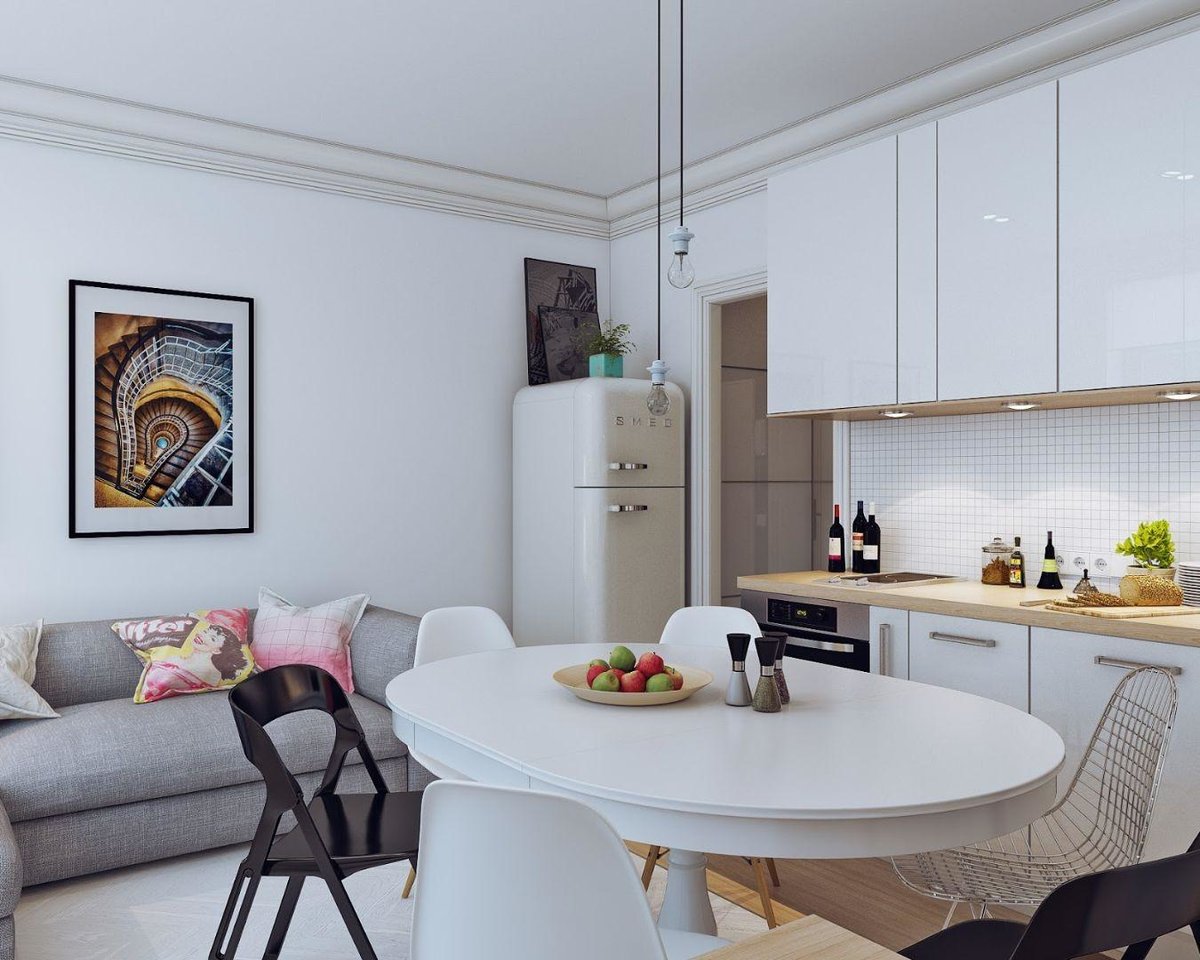
Feel free to get a soft floor rug, colored pillows and paintings in the style of minimalism.
Important! When designing a kitchen-living room, remember the minimalist orientation of the Scandinavian style, and do not overdo the decorations, but at the same time do not forget about them.
In classic style
Classics will never be superfluous. Thanks to its restraint, the classic is great for arranging a small room.
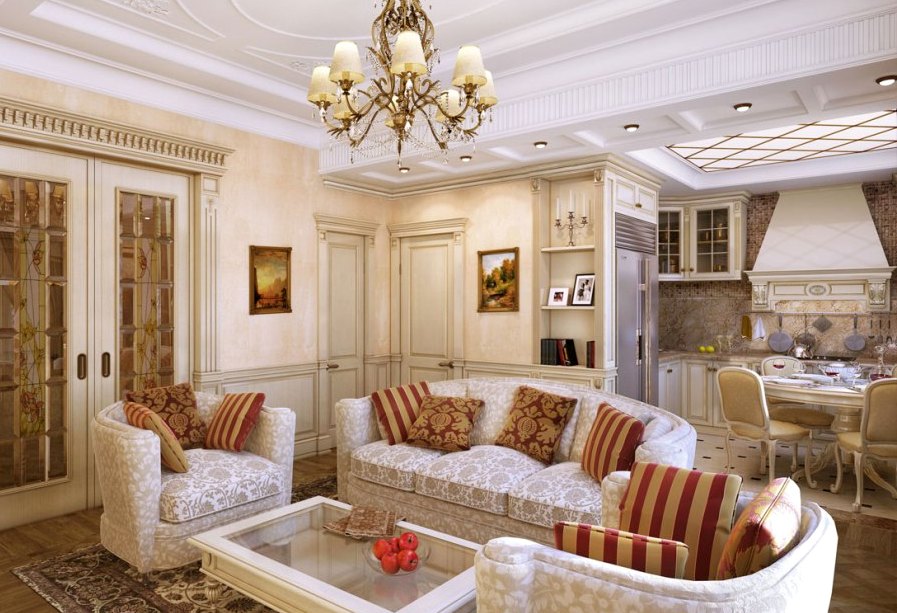
The living room should be decorated in a classic style.
Classical style is a broad and versatile concept. You can choose the classic direction, close to modernity, or the style may gravitate to the ancient classics - the choice depends on your own preferences.
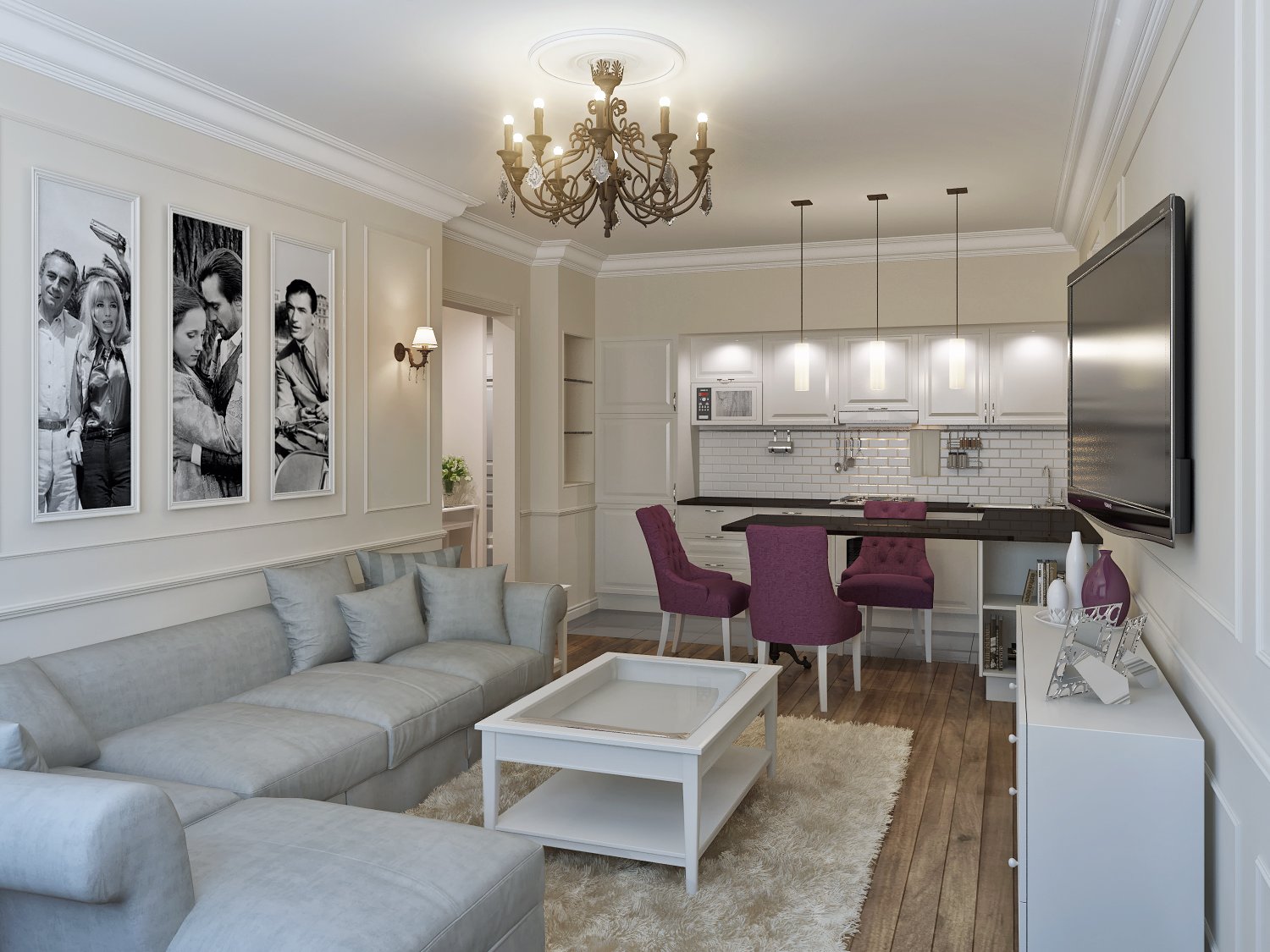
The kitchen should be equipped with modern and compact built-in furniture.
Advice! For a small kitchen combined with a living room, modern classics are better suited.
The modern classical style is characterized by restraint and smoothness of lines, simple and rounded shapes, soft colors and without sharp transitions and combinations.
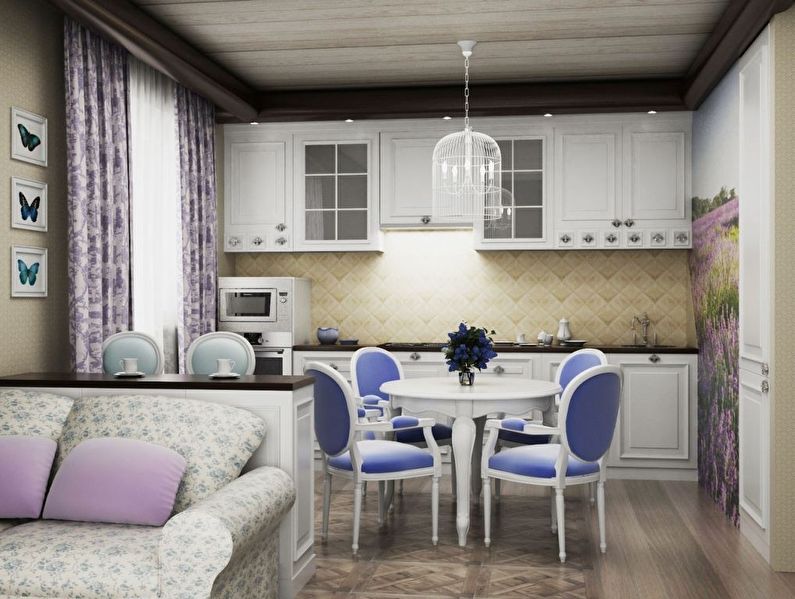
As facing materials, simple tiles, wallpapers and laminate are suitable.
Space Zoning Rules: How to Separate Zones
There are a lot of options for separating the kitchen area from the living room. This can be done with:
- furniture;
- scenery;
- flooring;
- ceiling decoration;
- lighting;
- color gamut;
- the podium;
- decor.
These are the most common ways. You can come up with your own options.The best options are separation using lighting and furniture. The separator can be a bar, sofa or dining table. To use a cabinet in this case is inappropriate.
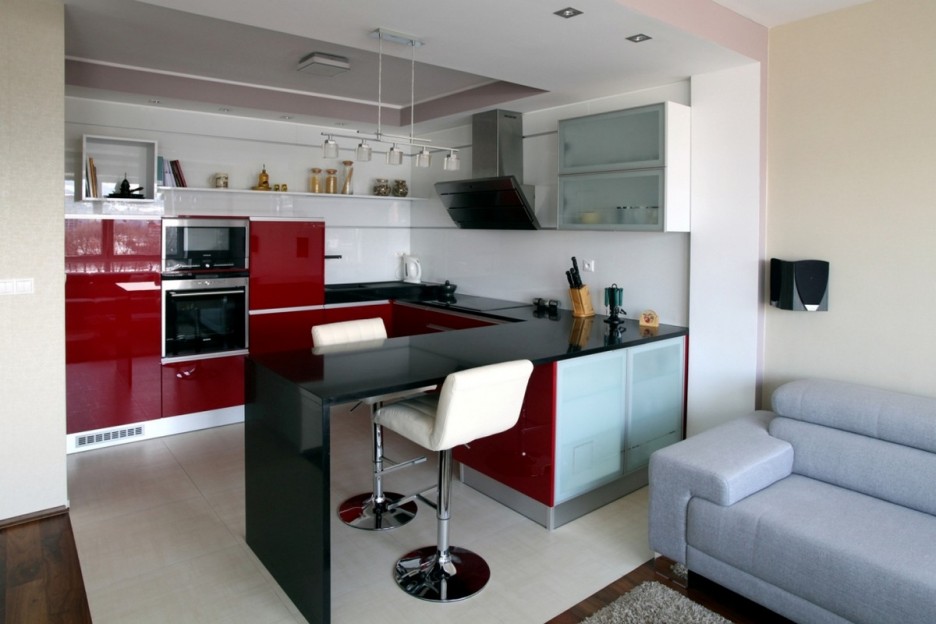
In the area where the living room will be located, you should put a large sofa on which the household can spend their free time, waiting until dinner is ready.
You can arrange the zones at different levels by placing one of them on the podium. Another unusual option: leave a part of the wall or construct a beam in the middle of the room into which to mount the aquarium.
Walls, floors and ceilings in a small living room combined with the kitchen
In the rules of design, be guided primarily by the chosen style and pricing policy. Some styles, for example, do not accept artificial materials.
Also do not forget about choosing a color palette. In this situation, the floor can be either light or dark, but the upper part of the room must be made in bright colors, warm or cold.
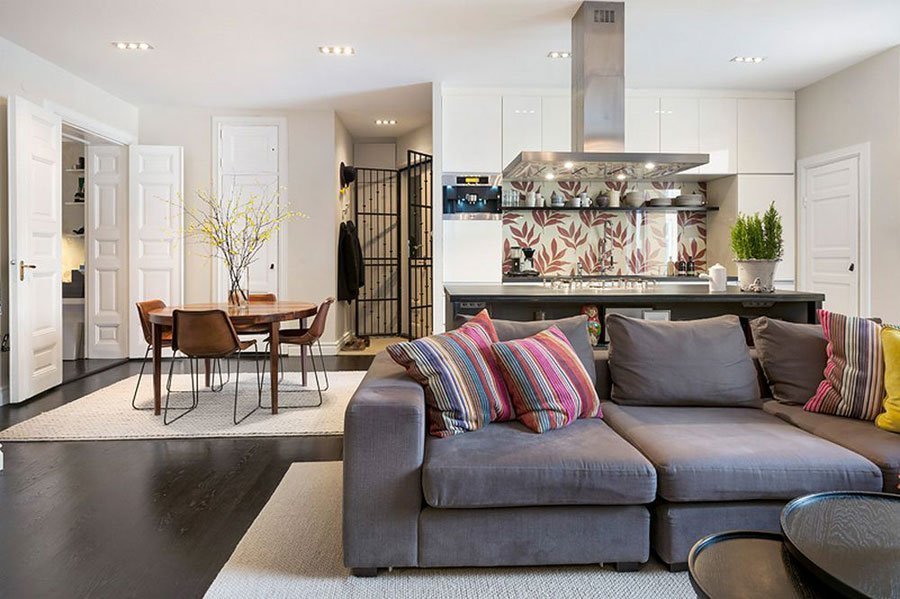
It is recommended to choose light shades of wallpaper.
Functionality is also important. Do not forget that the kitchen is a place of increased pollution, and the surfaces here should be easily cleaned.
Furniture for a small kitchen (selection of photos)
Choosing furniture for a small kitchen in the living room, think over its design, as well as see a selection of our photos. Her choice also depends on the style of the room and personal preferences.
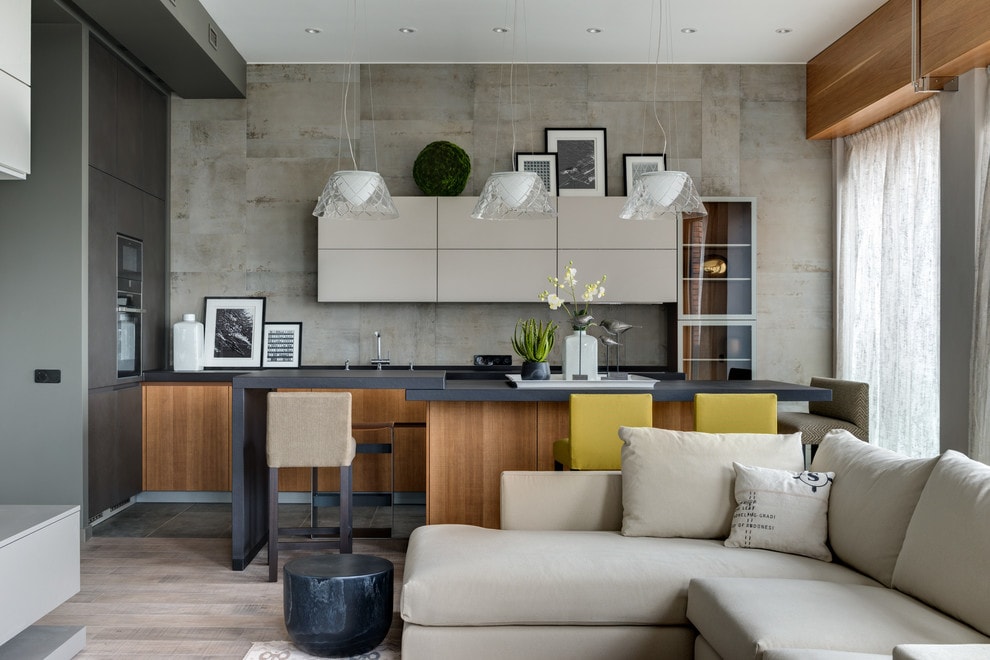
When arranging a combined kitchen-living room, you need to know that both zones should harmoniously combine and act as a complement to each other.
Furniture for a small kitchen-living room should meet the following criteria.
- Multifunctionality. If it is possible to combine the sofa with storage space, and put as many storage space in the kitchen tables as possible, use it.
- Fit to style.
- Simplicity. Regardless of style, this item is necessary. In a small room, bulky and elaborate furniture will only clutter up the space.
It is desirable that the furniture is also in bright colors. However, dark colors can also be used in the kitchen, as this area is more polluted than others.
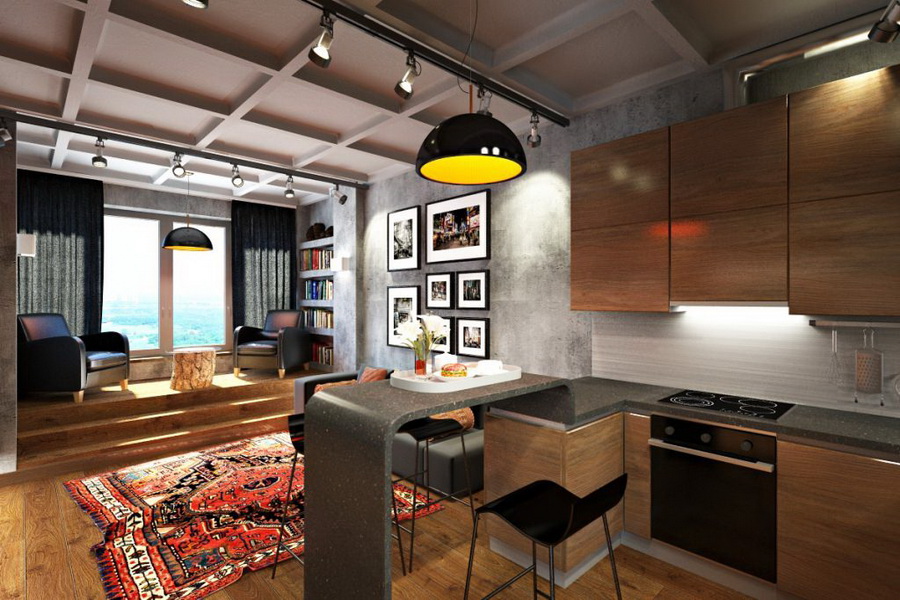
If zoning is done in an apartment with high ceilings, you can divide the space using a multi-level floor.
Design techniques for the implementation of lighting a small kitchen-living room
The role of lighting in a small room, and especially in the kitchen, is quite large. If it is possible to place a window in both zones, use it. If not, then place the kitchen in such a way that the light from the living room gets into this zone.
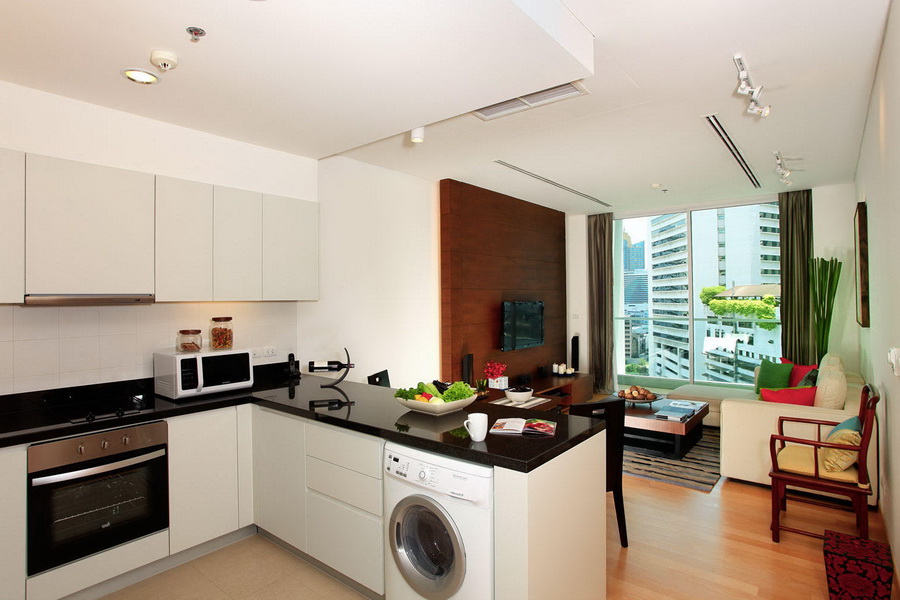
In rooms with a larger quadrature, you can use additional options for zoning, adding new functional areas to the room.
When organizing lighting, remember that it can be used to zone space. For the kitchen triangle, that is, the work area, the best option is the spotlight built-in lighting. And above the dining table or bar, you can place ceiling lights of interesting design. Since the room is small, it is better to refuse the chandelier in the living room. Use the already well-known version of recessed fixtures.
Using accents in a small kitchen room
Emphasis is important in any design. They are especially appropriate when organizing space in a minimalist style. Here the accents will give life and not let the design be boring.
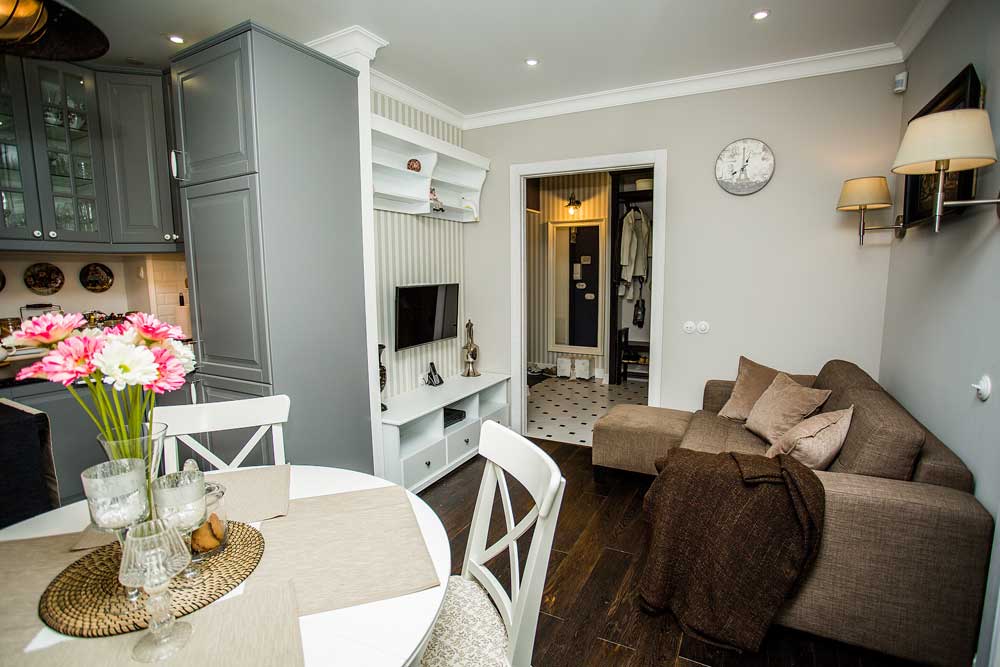
All components must be harmoniously combined with each other.
Emphasis can be of a different nature. Usually the role of emphasis is played by bright details: scenery or full-fledged functional areas.
Important! The choice of a bright detail depends on which zone or subject you want to attract attention to.
With the help of accents, you can distract attention from the shortcomings of the room. For example, use a bright kitchen or home flowers that will hide the unevenness of the walls.
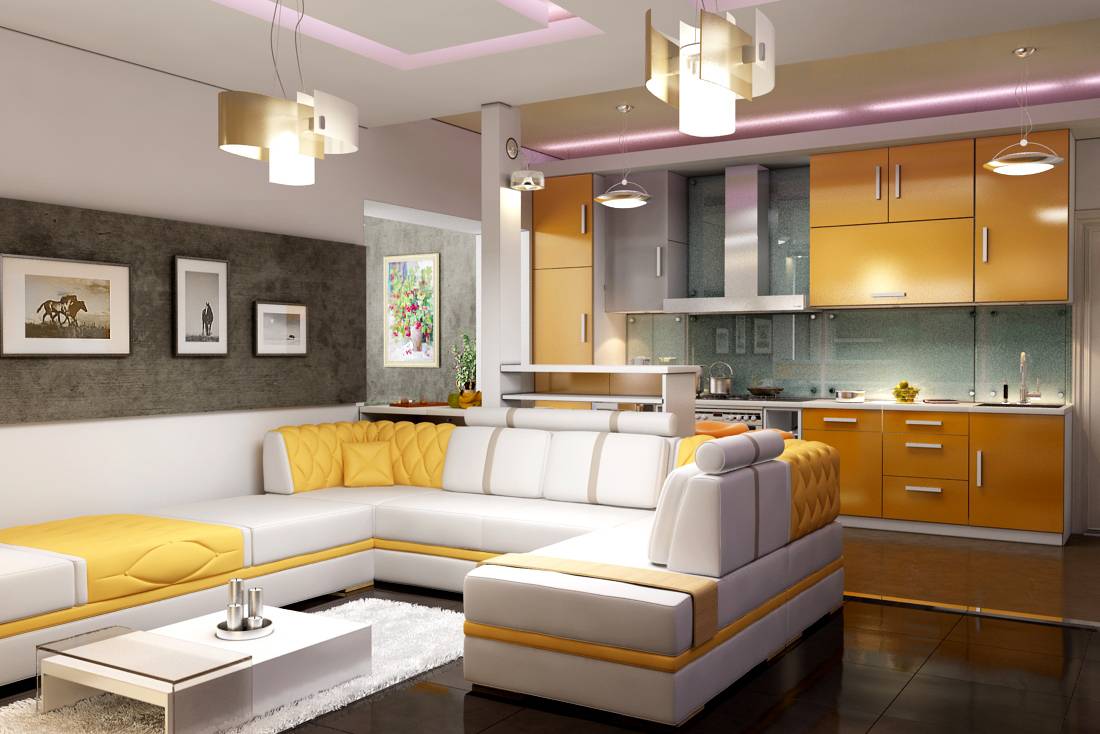
It is necessary to determine the style of the room, select the appropriate furniture and other interior details.
Design tips for arranging a small kitchen-living room
After analyzing all of the above rules for arranging a small kitchen-living room, we highlighted the important tips of designers regarding the interior of such a room.
- Use light colors.
- “Yes” to minimalist and eco styles.
- Get only the necessary, as well as multifunctional furniture.
- More light.
- It is better to resort to zoning with the help of light - the most effective option.
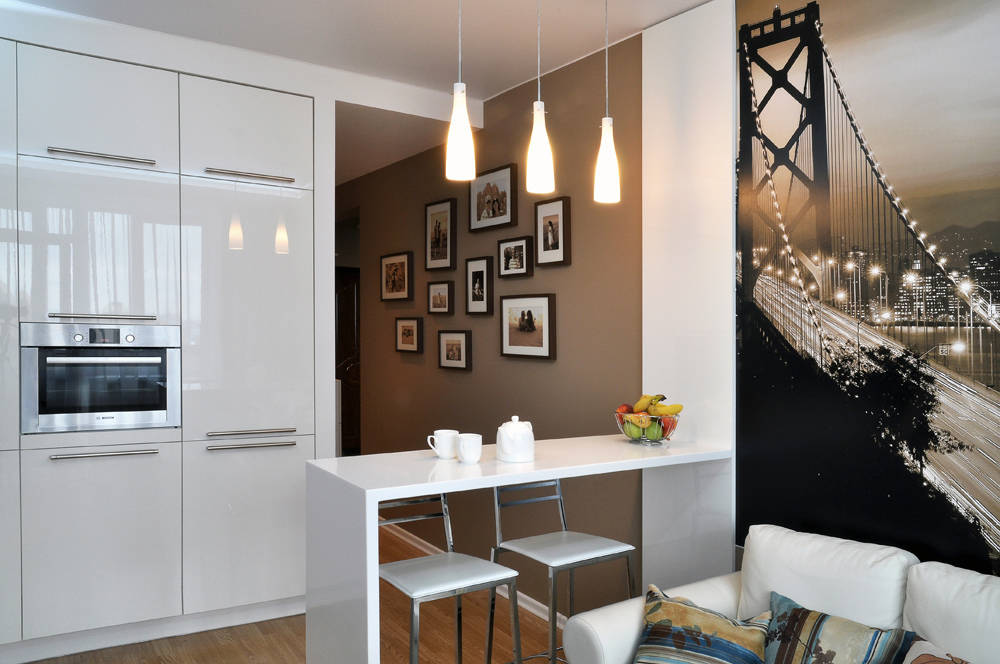
The main thing is that the design does not burden the room and clutter up the space.
The original interior of a small studio apartment
An original interior can only be if you add a bit of individualism to your chosen style and design. A small kitchen-living room can become a real work of art if its base is carefully worked out using our tips and add interesting copyright moments. Remember that you love, which delights you and causes strong feelings? Then try to translate this into a room design.
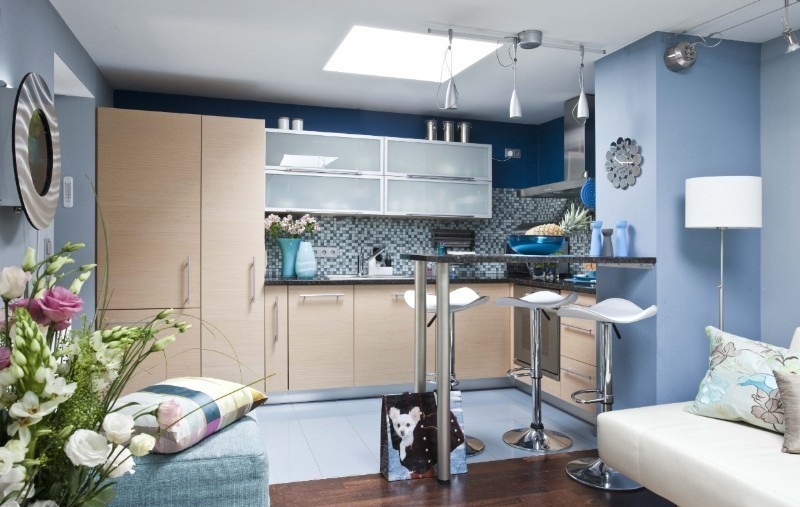
A selection of photos of original ideas will lead you to interesting thoughts.
VIDEO: How to combine a small kitchen and a living room.
