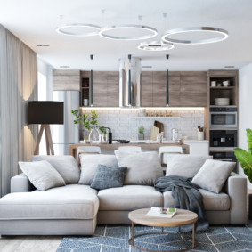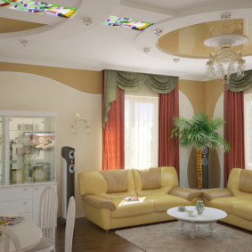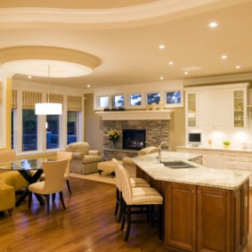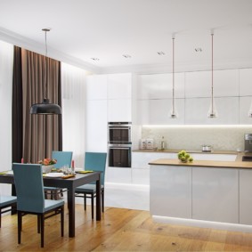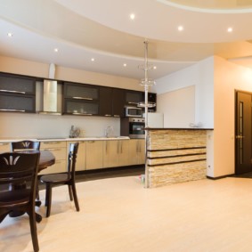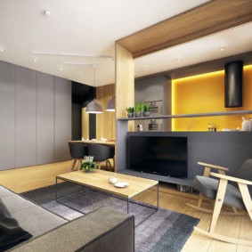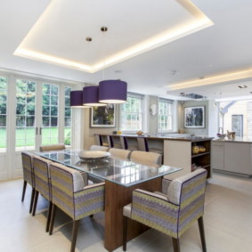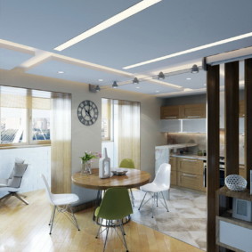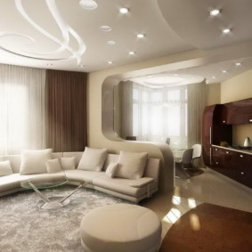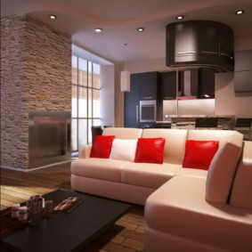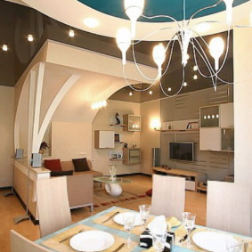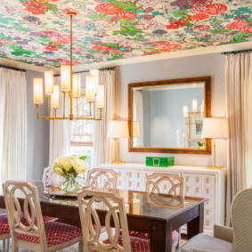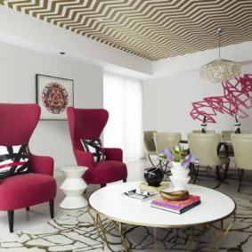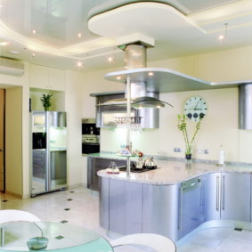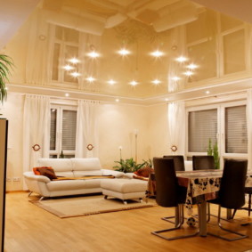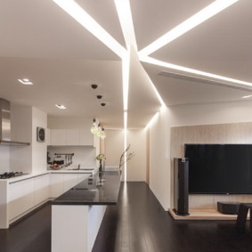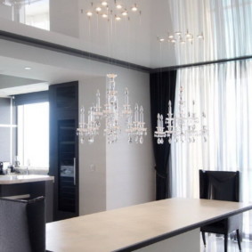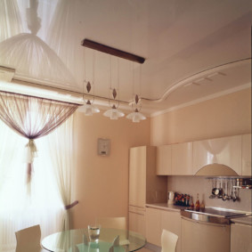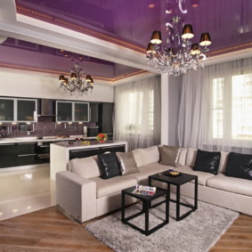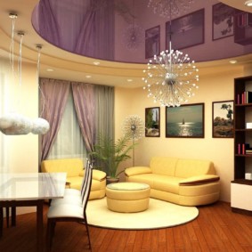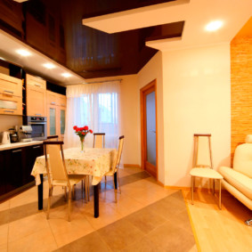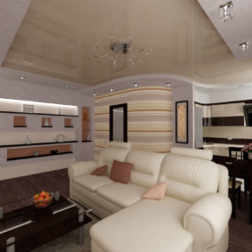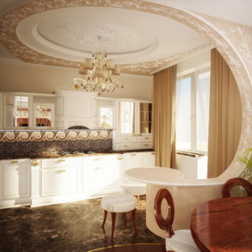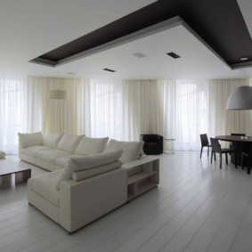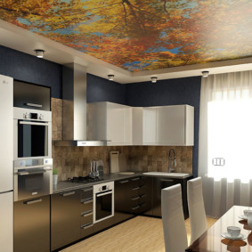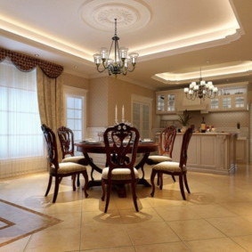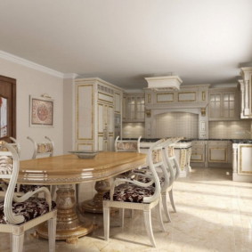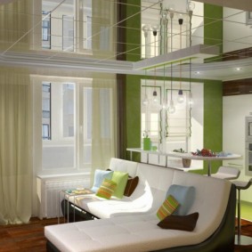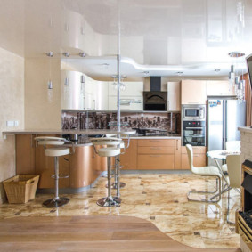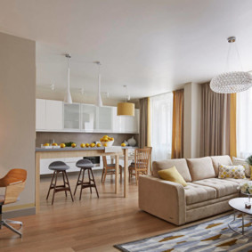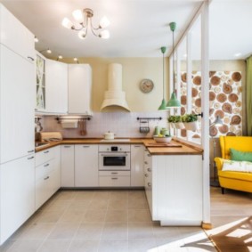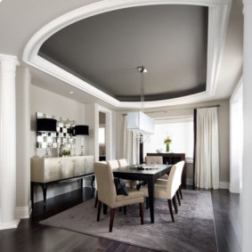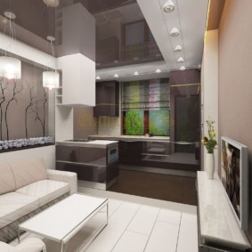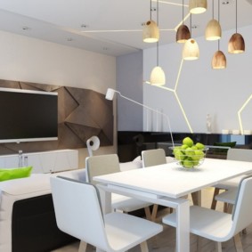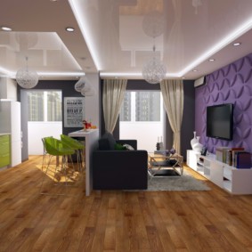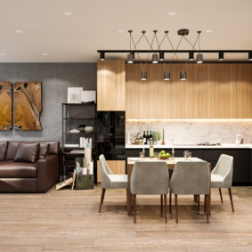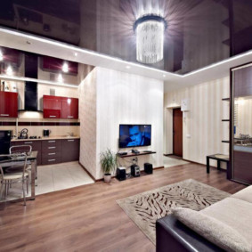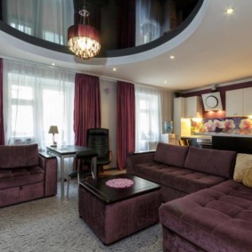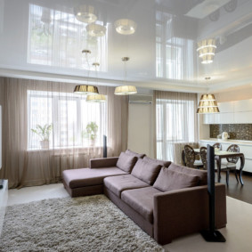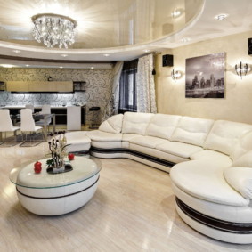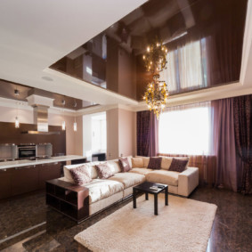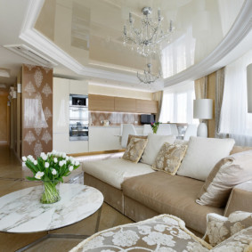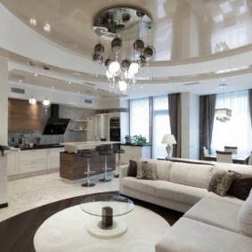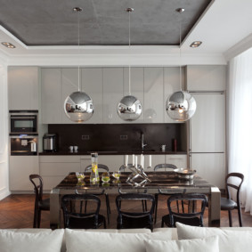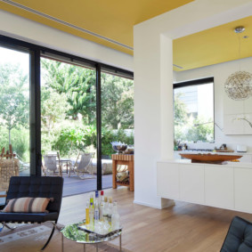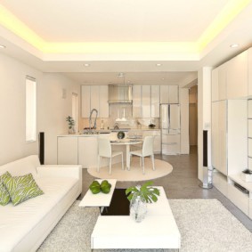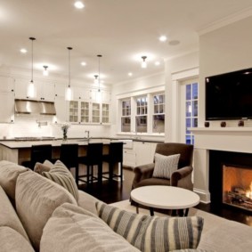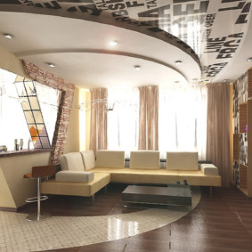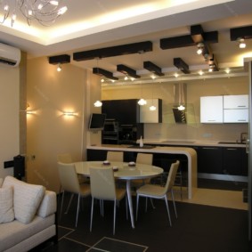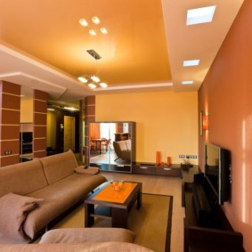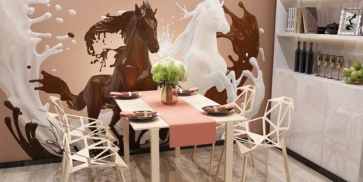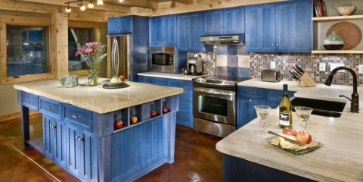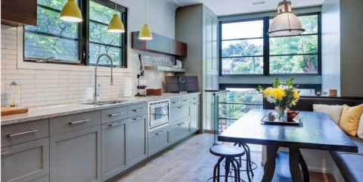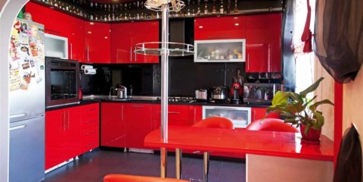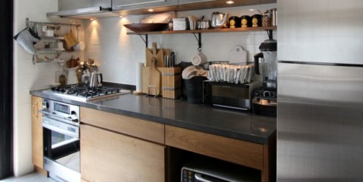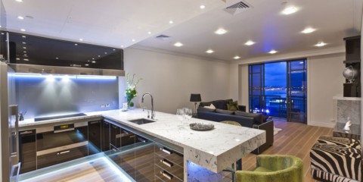 Kitchen
Large kitchen - great opportunities for the interior
Kitchen
Large kitchen - great opportunities for the interior
When repairs are made in modern apartments, two rooms are often combined to expand the space. Among other issues, a dilemma arises: how to arrange the ceiling in the kitchen-living room to emphasize the features of the room and not overdo it. It all depends on the purpose, budget and interior design.
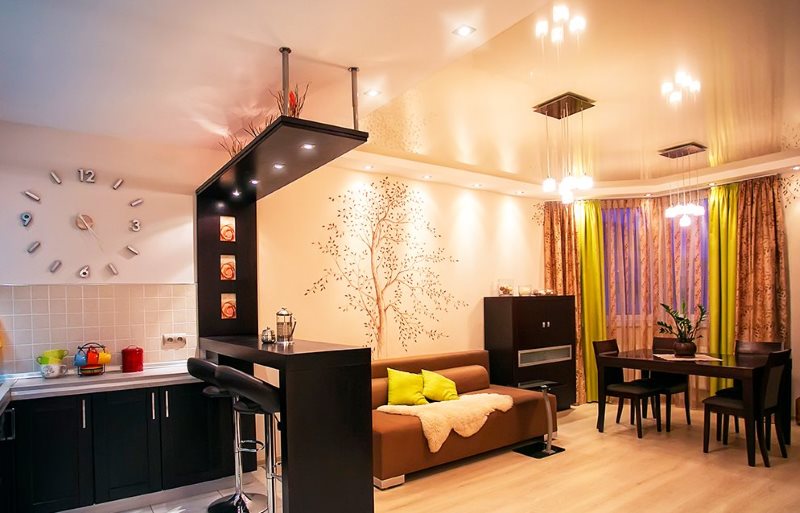
The ceiling in the kitchen-living room should look attractive, be practical and durable
Ceiling design options in the kitchen-living room (selection of photos)
Content
- Ceiling design options in the kitchen-living room (selection of photos)
- Modern ceiling design
- The most unusual and creative ways
- Ceiling options in the kitchen-living room
- Varieties of ceilings for the kitchen-living room
- How to zone space using ceilings in the kitchen-living room interesting ideas (photo selection)
- Pros and Cons of Stretch Ceilings
- Color for decorating the ceiling in the kitchen-living room
- Ceiling lighting design in the kitchen-living room (selection of photos)
- Video on how to visually increase the height of the ceiling
- Photo of ceilings in kitchen-living rooms
If the owners have decided to combine two different spaces, then you need to decide whether they will be one whole or should complement one another. This is fundamentally important, since with this decision the conceptualization of the concept begins - one or two stylistics.
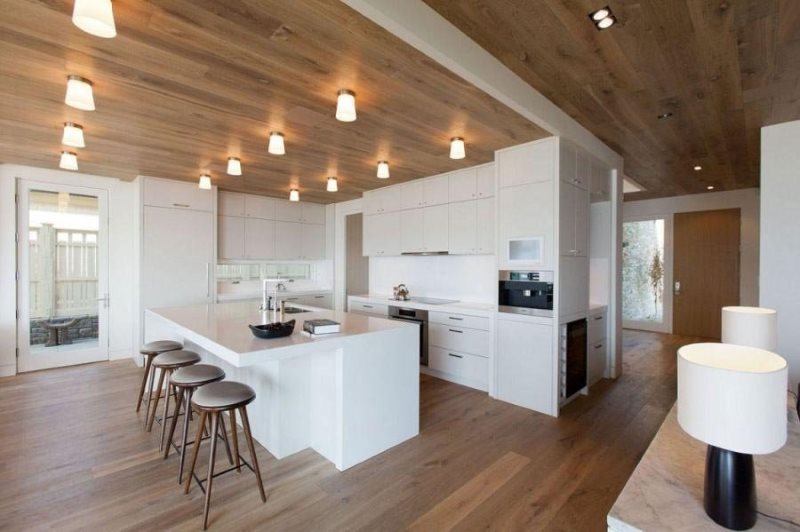
The ceiling design carries an important emotional load in the interior of the kitchen-living room
In the context of the design of the entire room, the design of the ceiling is also thought out, while taking into account such factors:
- Dimensions If the room is low and with a small area, then you should not choose a two-level option for finishing the upper surface, it hides the extra space. It is not recommended to select too dark tones. And in very spacious rooms you can use stucco molding to emphasize and create a somewhat pathos atmosphere.
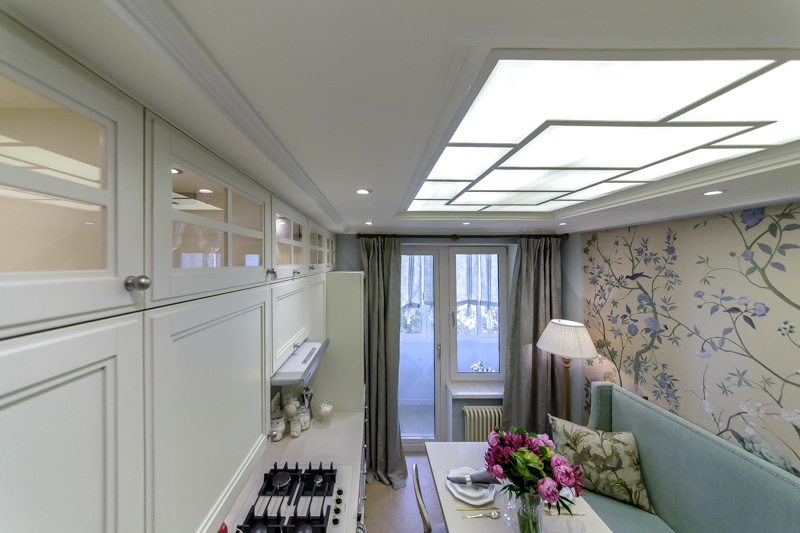
Suspended structures are contraindicated for a small room, but a ceiling with a backlit niche will create the illusion of a high ceiling.
- Lighting. The kitchen area needs more light and desirable with the use of LED lamps. The living room usually requires more comfort and dimmed fixtures; decisions are usually made of variability.
- Invoices. Various materials on the ceiling in the kitchen-living room in the interior design often look spectacular and speak of an individual approach to design.
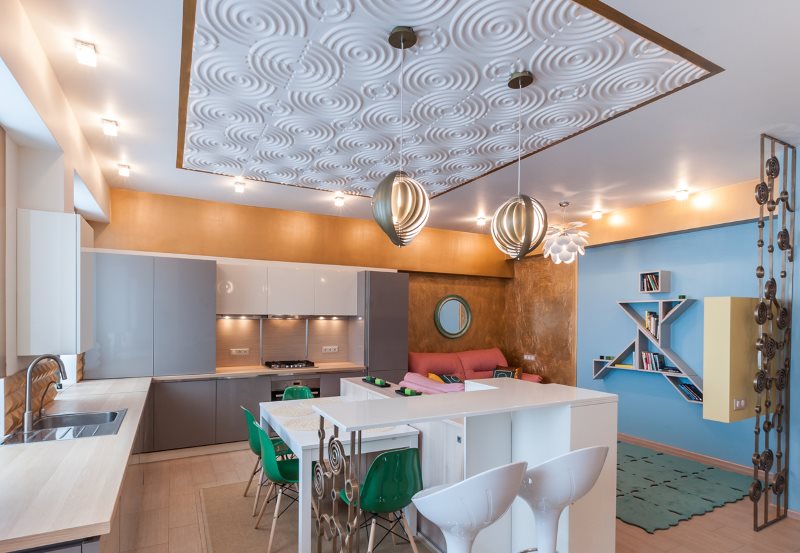
Polystyrene panels - a budget and very effective way to create a variety of textures on the ceiling surface
The style of one part of the room cannot differ radically; they must be consistent, even if the contrast method is used.
Modern ceiling design
Often architects deliberately create a layout with a combined kitchen in order to increase demand. This is a fashionable trend, many owners appreciated the merits of this option. But to figure out how to make a ceiling is a task that people with inborn good taste and professional designers can do. After all, more than one question is posed here:
- make the ceilings in the living room, combined with the kitchen, competently by modern standards;
- pick one style or two;
- whether to divide the surface by structure, color.
One of the goals of modern ceiling design is to create comfort. If the owner feels well in such an atmosphere, the eye does not “stumble” about anything, this is one of the indicators of a successful project.
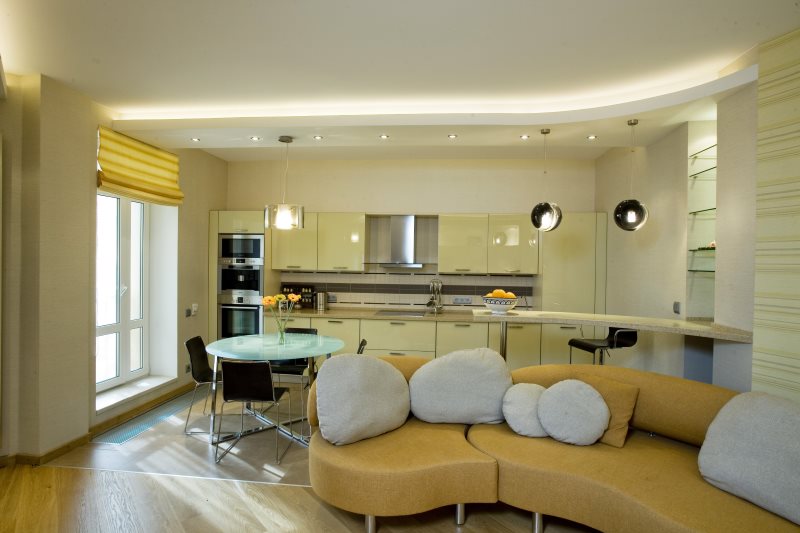
When choosing a design, it is not at all necessary to strictly follow one style direction.It’s better to take a couple of the ones you like and highlight from them what you like
The most unusual and creative ways
Interesting ideas, not often applied, but effective and practical:
- Using a single base for both parts of the room. This is usually a pastel or neutral hue, and the other elements on opposite sides have radically different colors.
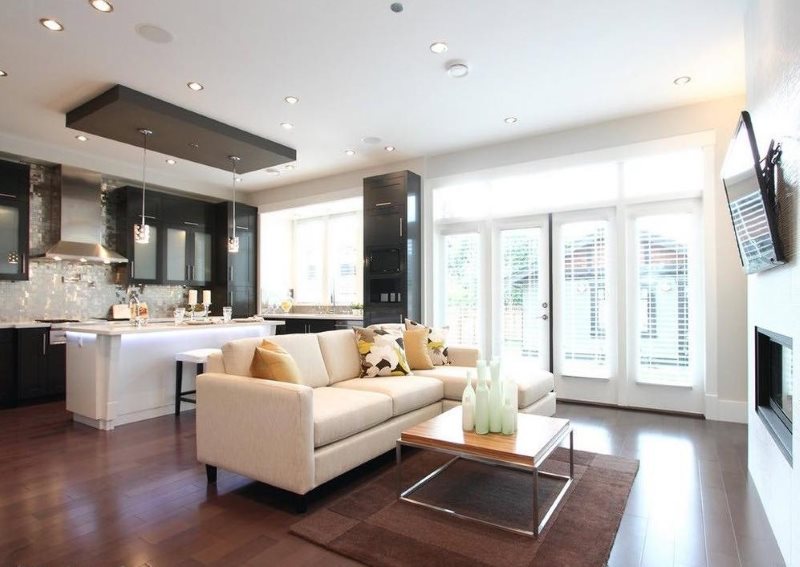
In this kitchen-living room, the main division of the interior is assigned to the furniture in contrasting colors.
- Philosophical motives. The Yin-Yang theme has remained relevant for many years, there are two primary colors in both spaces, but one of them will prevail in the kitchen, and the other in the living room.
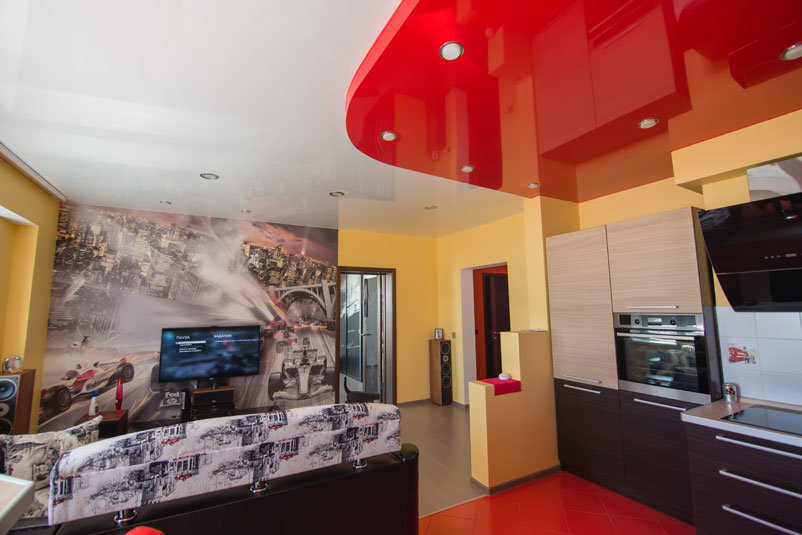
An example of zoning a kitchen-living room using different colors of ceiling coatings
- Minimalism as a style came to Europe from Asian countries; when used correctly, it looks spectacular.
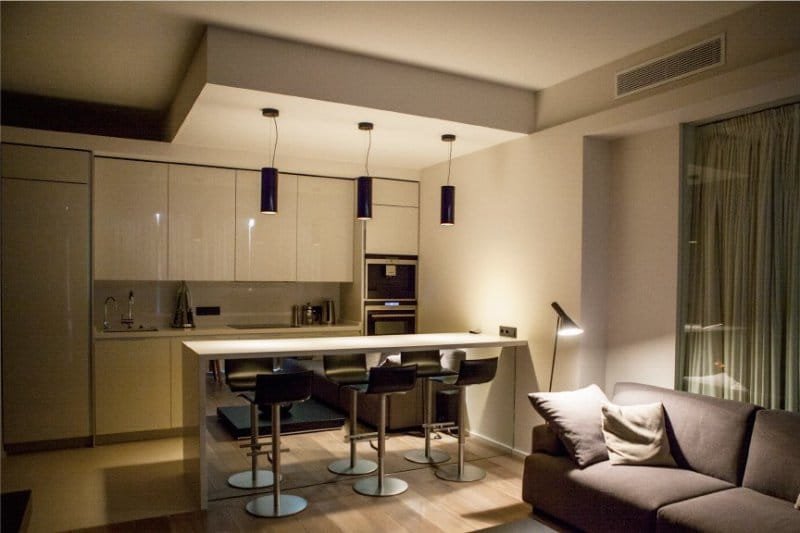
Minimalism will be an excellent solution for both small rooms of urban apartments and spacious country houses
- High tech. The use of high technology has become commonplace in our time, it is fashionable to bring into the interior - a lot of metal objects, gloss and monochrome dark surfaces.
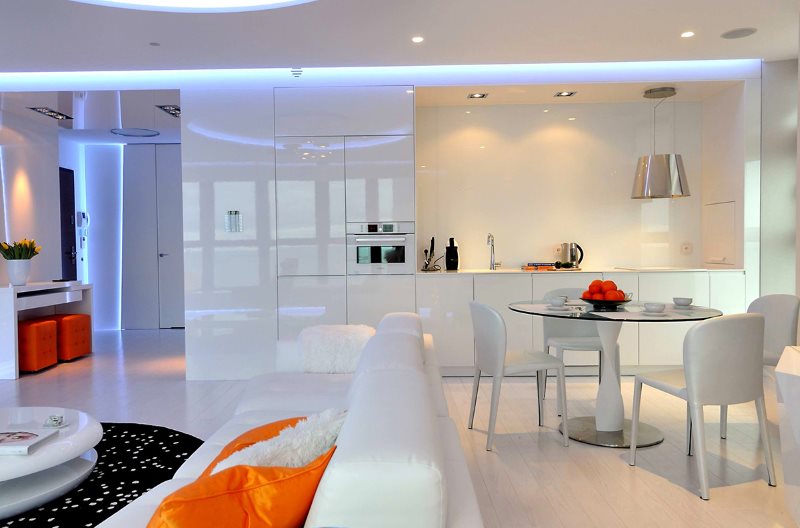
Hi-tech successfully combines minimalism and functionality
There are no limits to design ideas, in each case, all the nuances should be considered separately, then the right option comes to mind. Sometimes modern looks more appropriate
Ceiling options in the kitchen-living room
With the ceilings in the living room combined with the kitchen (see photo), it is important not to make a mistake, otherwise the miscalculation will turn out in double size. A careful selection of materials is important so that the finish emphasizes the pluses and decorates the room.
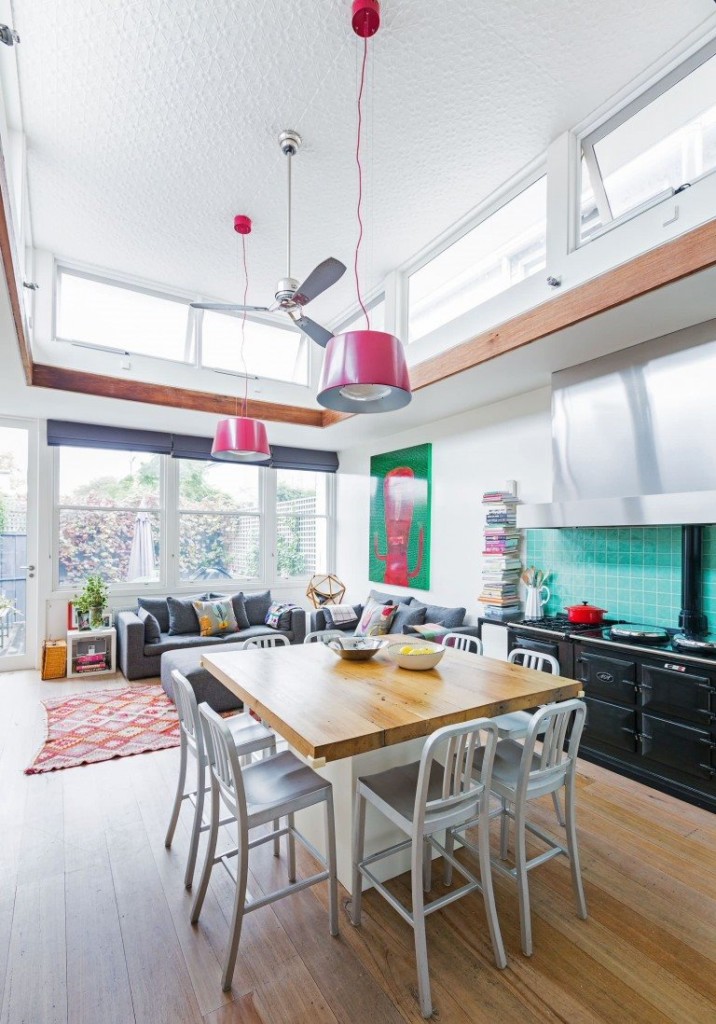
Textured wallpaper will hide minor defects in the ceiling
Tension
Stretch ceiling is a popular option, having many variations of colors, shapes and structure. It is installed as a single canvas over the entire space, and they try to combine it with drywall or other variations. Sometimes two different stretch panels are used, harmoniously combined, but selected for a specific zone in space.
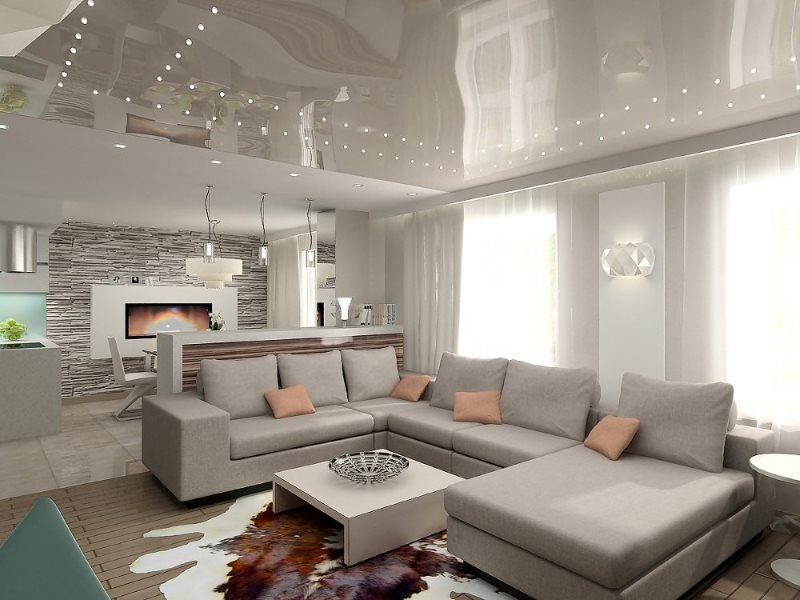
The stretch web can be matte or glossy, plain or patterned.
Drywall
Of this material, beautiful lines are often created and spotlights are used to increase the effect. This applies to the two-level version, but they are also used in one layer, especially if the surface of the original ceiling turned out to be problematic. Only in the case of very low walls should you carefully select such a finish.
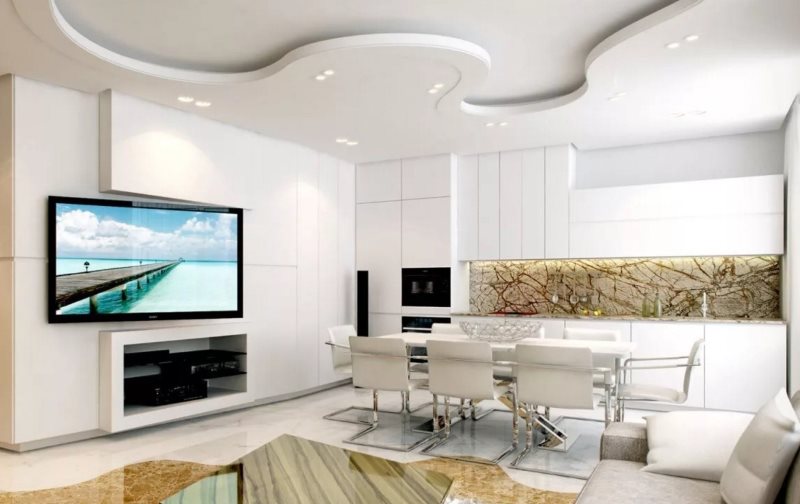
Anything can be made from drywall, in accordance with the design ideas of the owners of the kitchen-living room
Drywall combination with stretch ceiling
This combination is especially popular among owners who want to make their kitchen-living room special and memorable. Such a ceiling version looks spectacular when an illusion of a floating element in the middle of the ceiling is created. You can use the canvas with or without gloss, any pattern or structure.
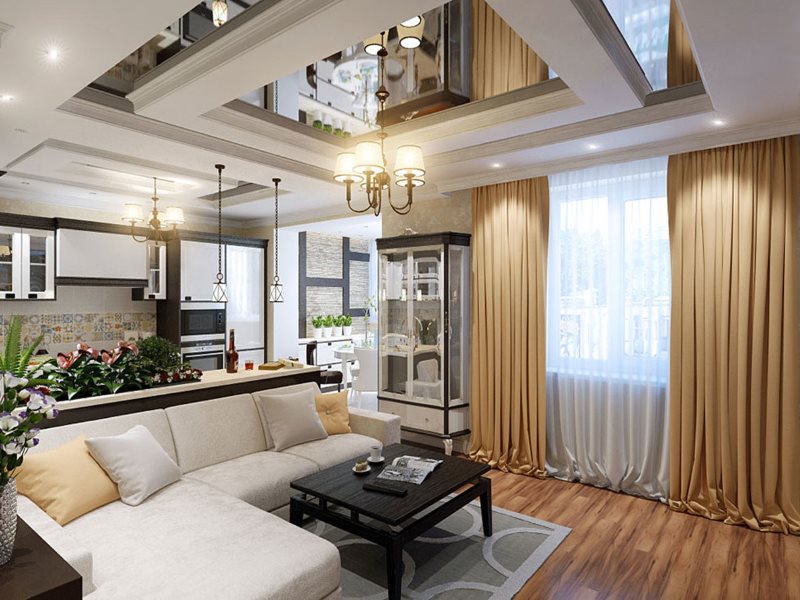
Stylish combination of white drywall constructions with mirror inserts made of stretch fabric
From other materials
Fans of the loft or farm theme like a wooden coating. It can be a ceiling design in the kitchen-living room as a decoration on a putty surface or completely from boards. Also, sometimes this surface is pasted with wallpaper in the color of the walls or other colors.
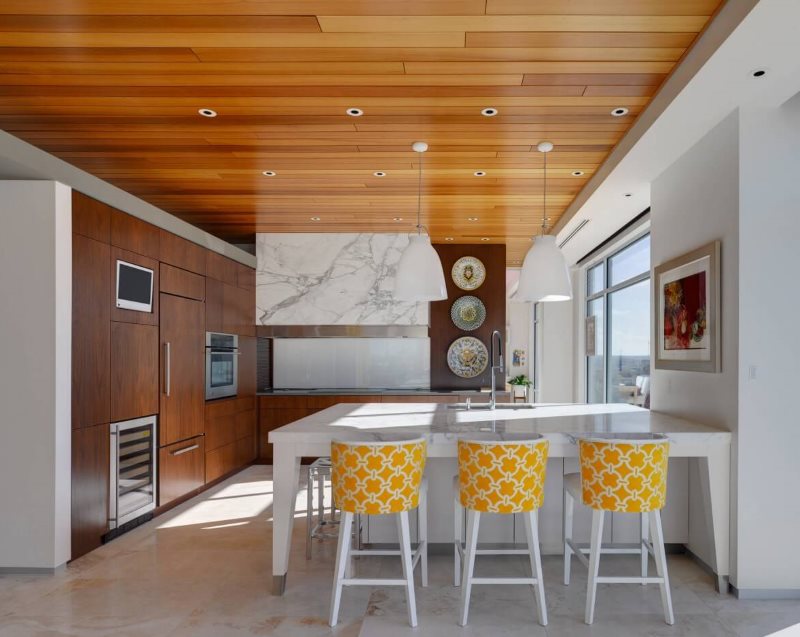
Natural wood or its imitation is perfect for decorating the ceiling of the kitchen-living room in a modern style
Painting as a ceiling finish
One of the budget options is painting, it looks good if the surface itself is perfectly flat. Then you can choose an interesting shade, and come up with a painting. Sometimes the ceiling is painted snow-white, and around the place where the chandelier should be, they draw the image with thin gold lines and other techniques.
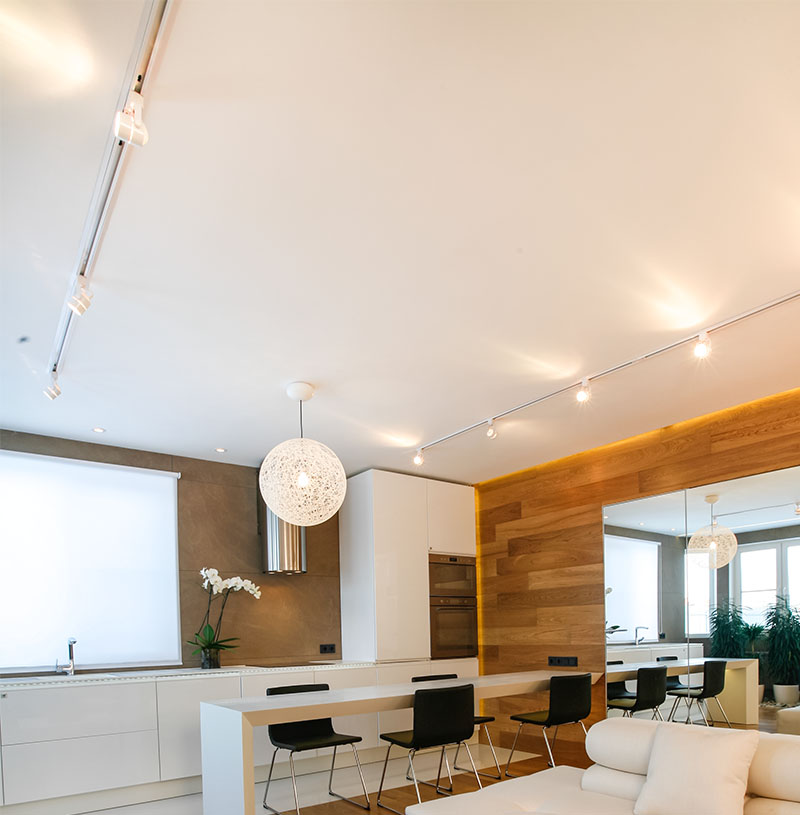
Painted ceilings are easy to remove from dust, but stains can only be removed by re-painting.
Varieties of ceilings for the kitchen-living room
To combine, but leave the individuality of each of the zones, you can make everything from drywall, but on the one hand there will be one level, and on the other - two.
- Sibling. A ceiling made on one level avoids unnecessary questions with problematic source ceilings. It is simply mounted, quite durable and looks neat. Moreover, it is not difficult to fix it if damage occurs.
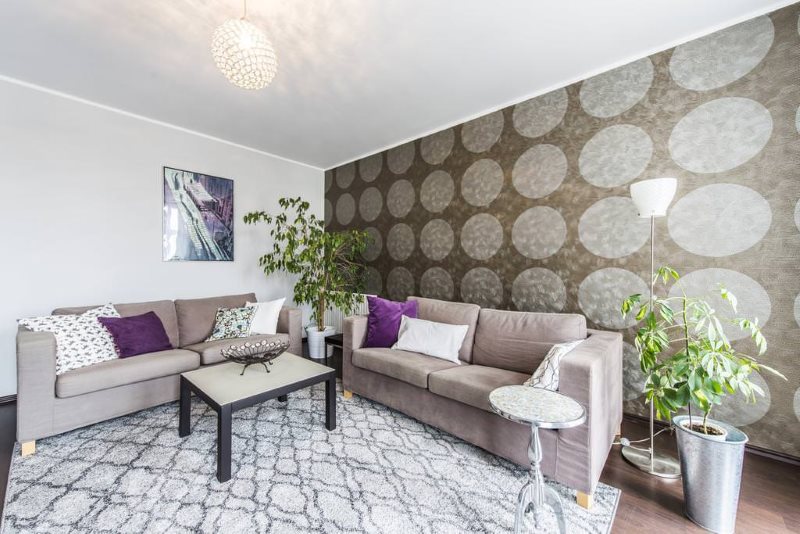
A one-color ceiling on one level leaves the kitchen-living room space as it really is
- Layered. They give the opportunity to "play" with lines, color and lighting. But there is one minus, tangible only in some cases, they reduce the height of the walls. But in most cases, such installation is a way to make your room stylish, thoughtful and comfortable.
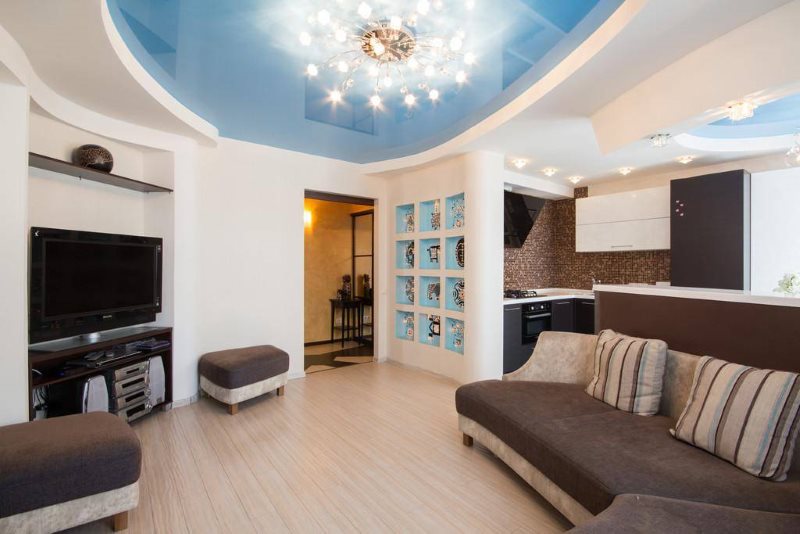
By positioning the surfaces at different levels, you can achieve the effect of expanding the space and increasing the height of the ceiling
How to zone space using ceilings in the kitchen-living room interesting ideas (photo selection)
A suspended ceiling is often used precisely for this purpose; it can play a role in zoning. Given that many owners prefer a two-level ceiling, you can do this with the help of a backlight that creates the effect of a soaring element in the middle.
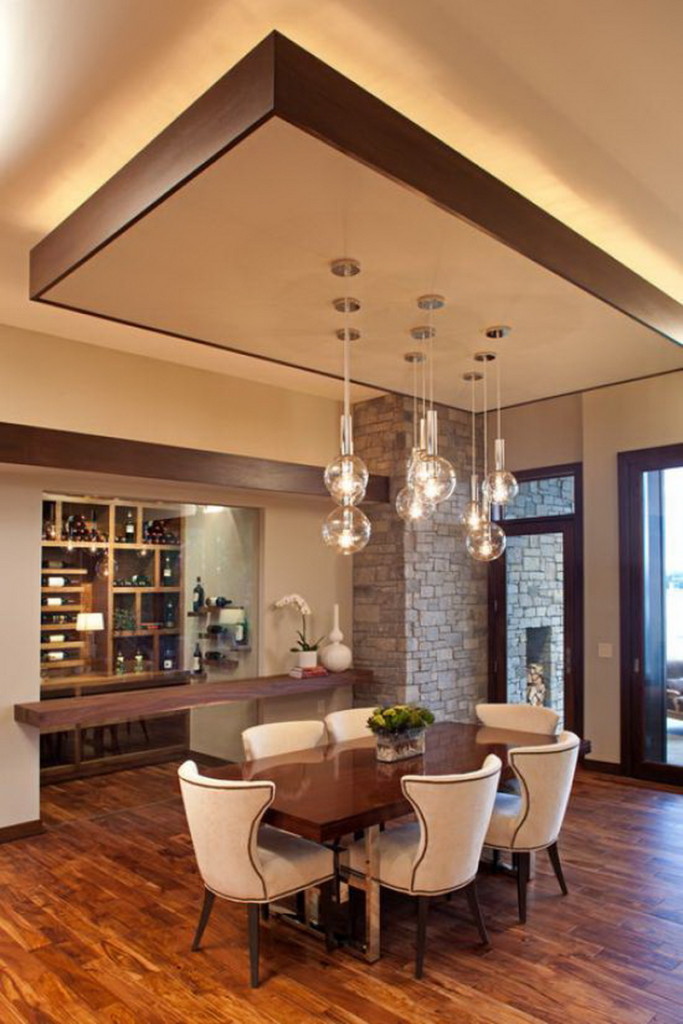
With the effective lighting of the ceiling structure, you can highlight the dining area of the kitchen-living room
Also, zoning using the ceiling is performed by:
- using various textures;
- creating different levels - two or more;
- use more than one material, other.
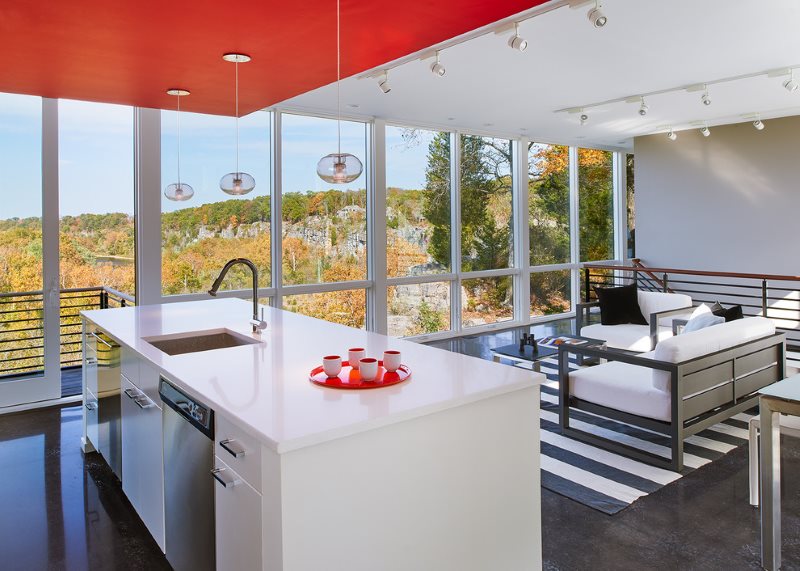
The bright red color of the structure made of drywall acts simultaneously as an accent and as a space divider
The combination of 2 or more finishes can positively affect the overall interior, but it is important not to overdo it with colors.
Pros and Cons of Stretch Ceilings
The advantages of suspended ceilings quantitatively exceed the disadvantages, they include the following:
- Long term
- They are safe and environmentally friendly.
- Save from damp.
- They have average rates.
- It is easy to look after him.
- Big choice.
- Construct engineering structures if they walk along the ceiling.
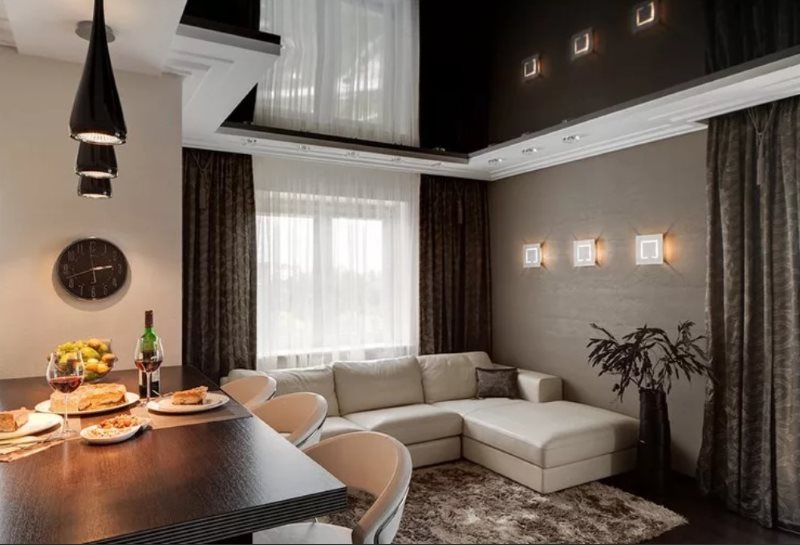
The main advantage of a stretch ceiling is its resistance to leaks and moisture fluctuations.
At the same time, there are disadvantages to this option:
- Although it is quickly mounted, it is difficult to do it yourself.
- Seams, especially if not done by a professional, may be too noticeable.
- The smell lasts for several days, then becomes less noticeable and completely disappears.
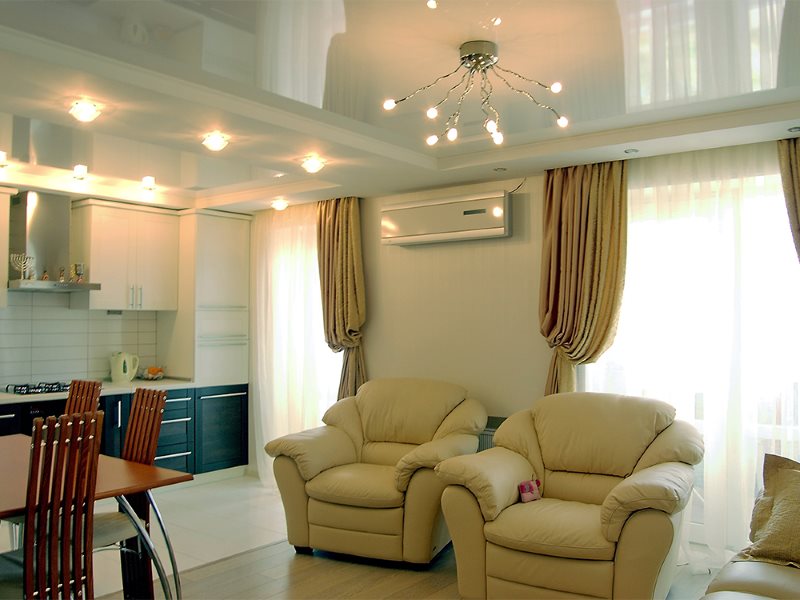
The stretch web is quite easy to spoil with a sharp object
If the house is allergic, you still have to carefully study the composition of the material used for stretch ceilings.
Color for decorating the ceiling in the kitchen-living room
The most common colors for the ceiling are shades of white, and pastel options follow. Combinations with dark and black colors belong to a special style. But many hosts also decide on bright decisions, like an accent or an addition to the interior.
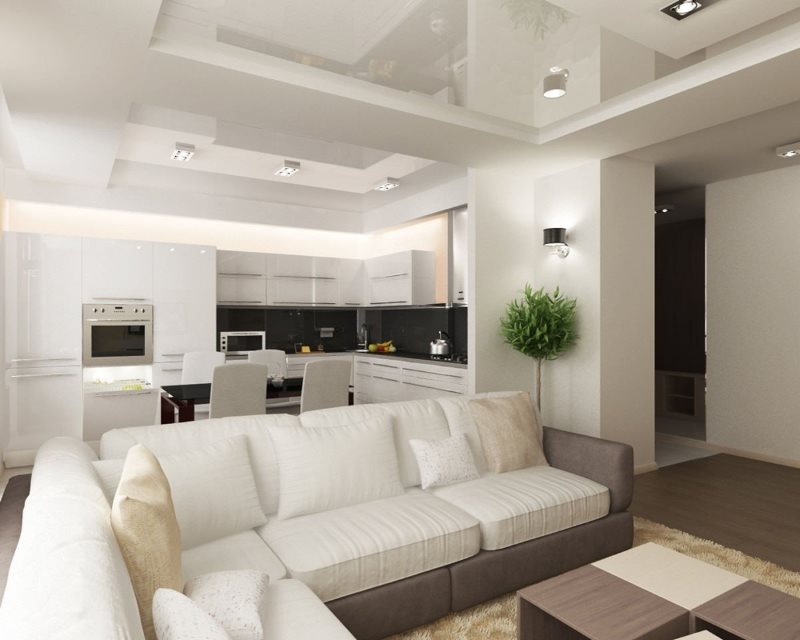
White ceiling is always relevant for small rooms
It should be remembered that each shade has its own effect on the psyche and mood of a person. Creating a specific and special atmosphere is the task of designers. Having picked up a boring gamut, you can cause depressive states, and obsessive colors in large quantities can irritate and affect a sense of anxiety.
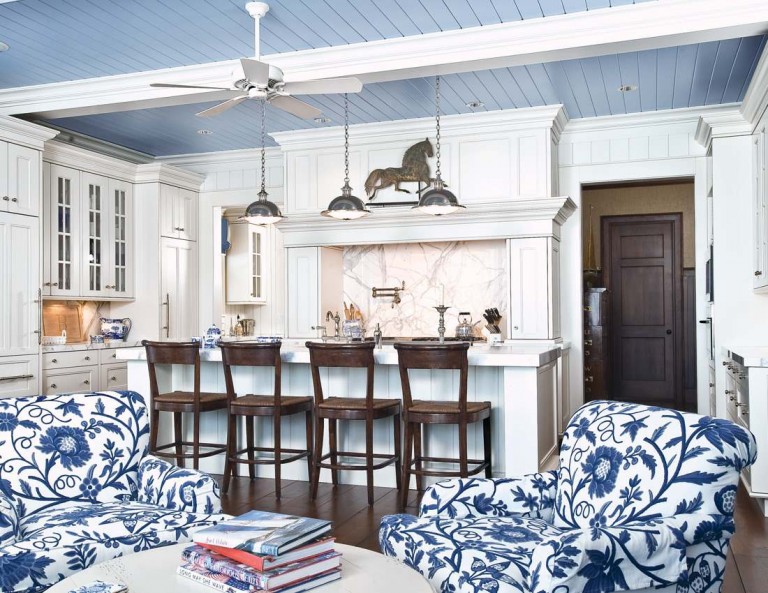
Sky blue panels in combination with white beams create a pleasant atmosphere in a marine style.
Too many dark solutions without proper lighting often become a bad option. And illiterate light shades carry a feeling of fading and emptiness. Therefore, it is important to consider the general appearance of the room when determining the color of the ceiling.
Ceiling lighting design in the kitchen-living room (selection of photos)
The combination of the two rooms leads to the desire to divide them into thematic spaces. With the lighting on the ceiling, this can also be done. For example, the installation of point lighting elements around the perimeter will definitely fulfill its function. Shades of outgoing light in one and another part of the room can also help.
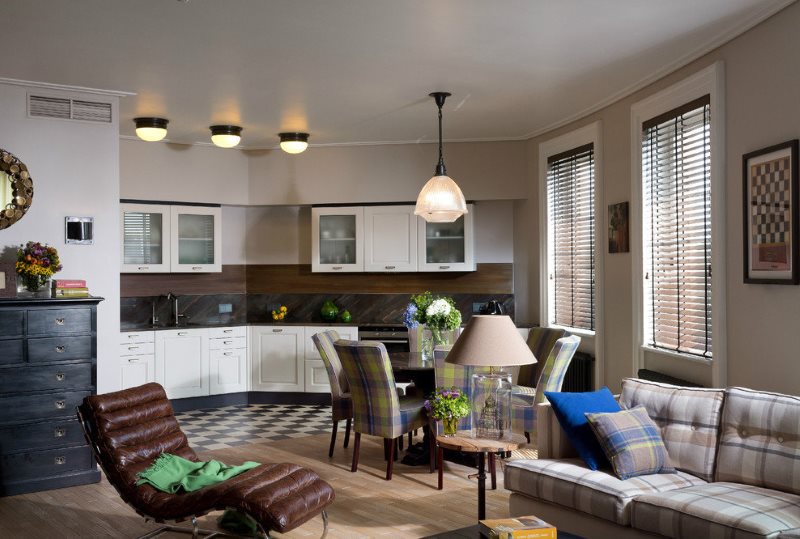
A pendant lamp above the table or in the center of the room provides general lighting for the kitchen-living room
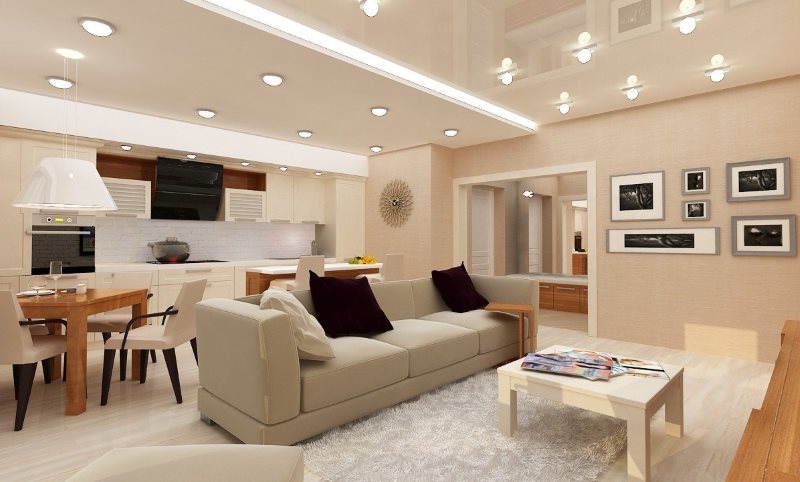
Spotlights are used to illuminate functional areas in accordance with a pre-designed scheme
So, the ceiling in the kitchen-living room is an important part of the interior, capable of transforming the space or spoiling it if the lines, material, colors are illiterate. Before settling on a specific choice, it is worth considering all the nuances, so that you do not have to pay twice later.
Video on how to visually increase the height of the ceiling
