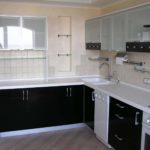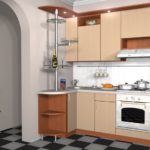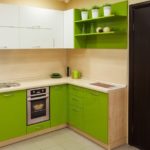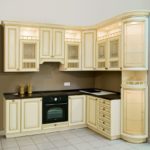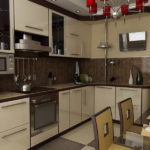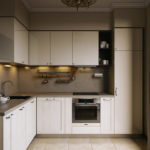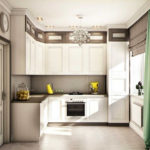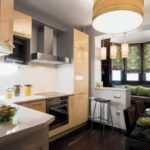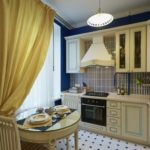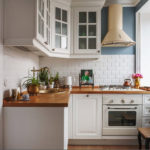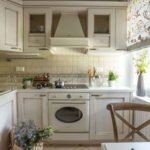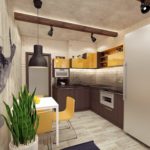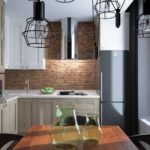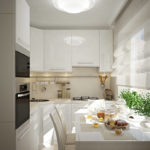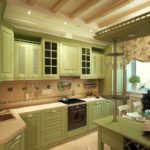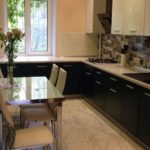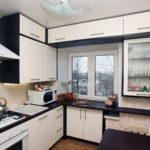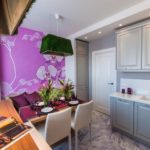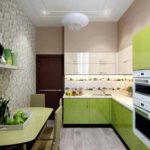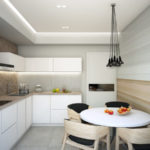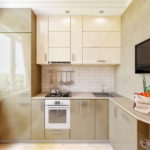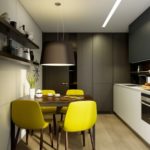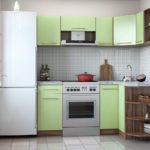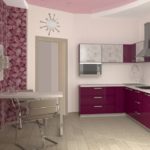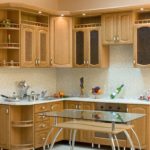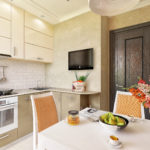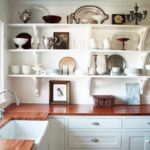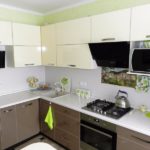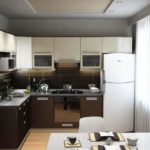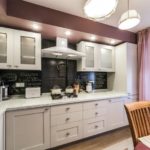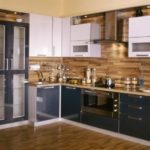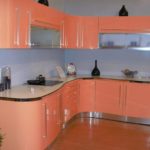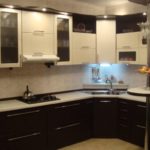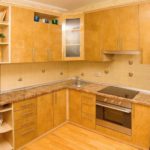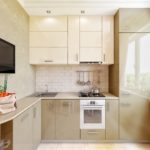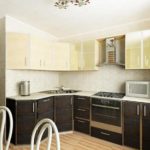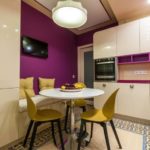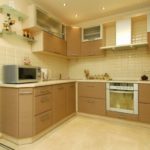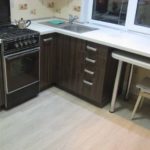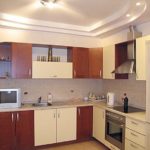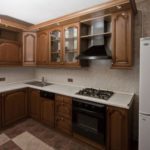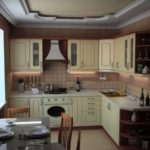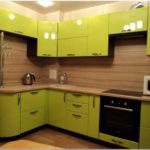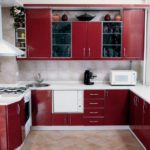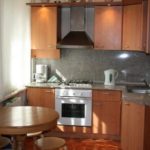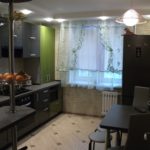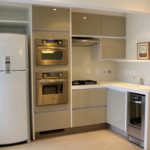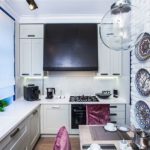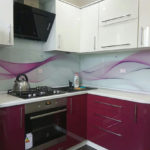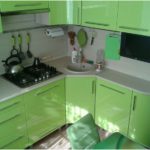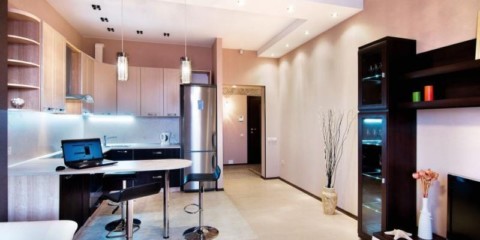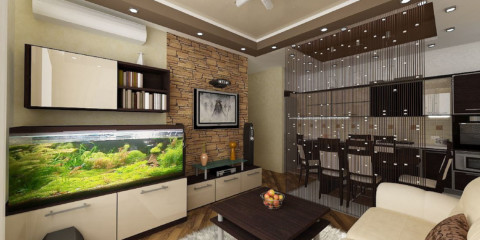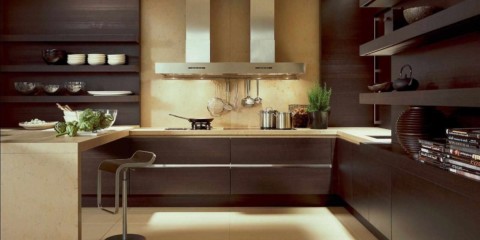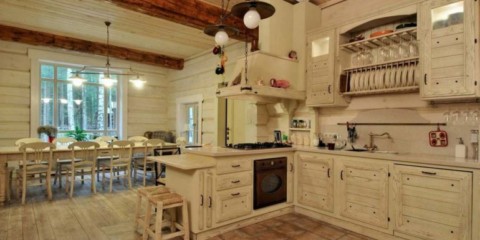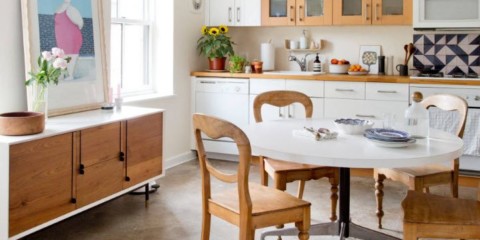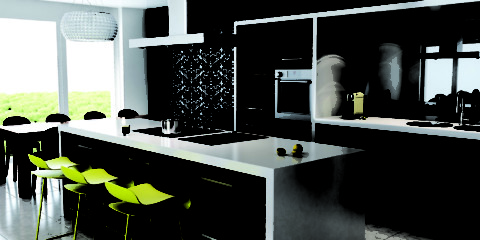 Kitchen
How to choose a comfortable and modern style of kitchen design
Kitchen
How to choose a comfortable and modern style of kitchen design
A kitchen measuring nine square meters is the standard version of most kitchens in apartments. A creative approach will help to organize the quality of space.
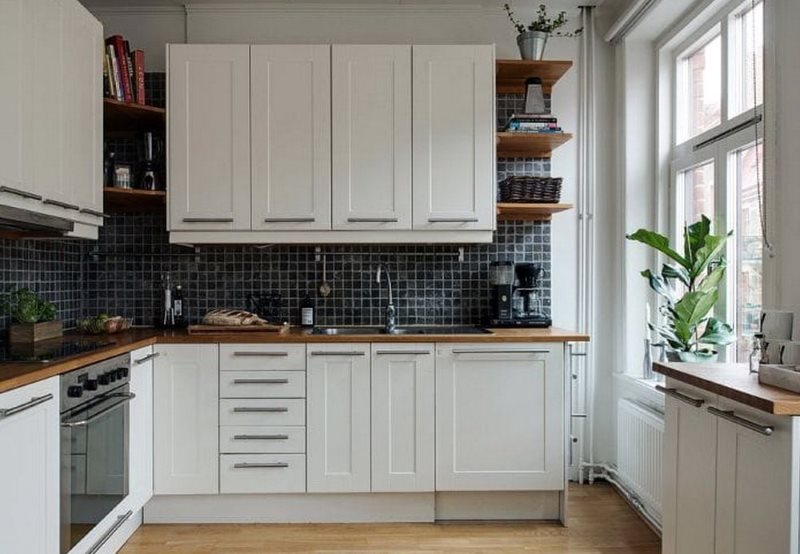
A kitchen with an area of 9 squares cannot be called spacious. To make such an interior comfortable, you will have to choose the most ergonomic and functional ideas
Complete kitchen corner for the kitchen 9 square meters. m. photo design
Content
Furniture set with the right corner
The set can occupy both the right and left corners of the kitchen. The selection of furniture will be carried out taking into account the degree of illumination of the room, as well as the location of the window. Below are examples of kitchen design for 9 sq. M. Corner photo. There are different design options for corner headsets.
- Lower cupboards for sinks: in these cupboards it is possible to add a sink, minibar or cafe-bar.
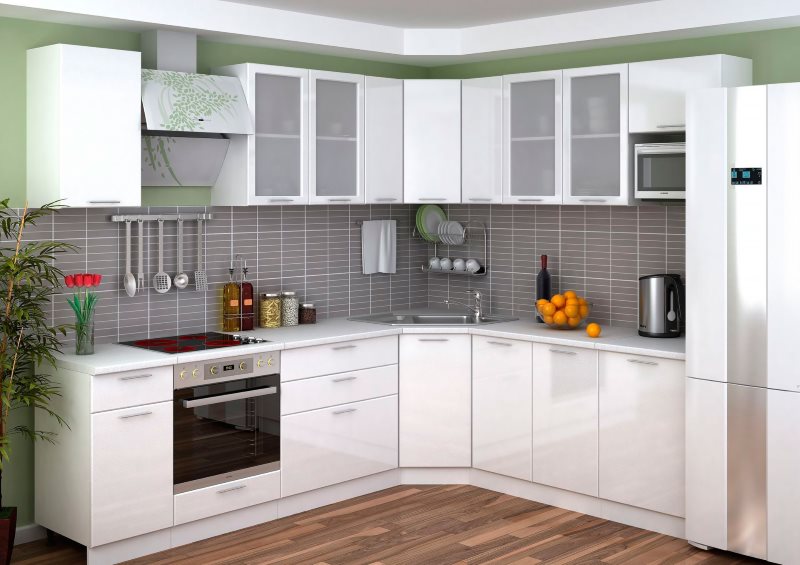
The modular set with a corner section for a sink
- Cabinets with blind shelves: despite the flexible design of the kitchen, this choice of cabinet has unused space.
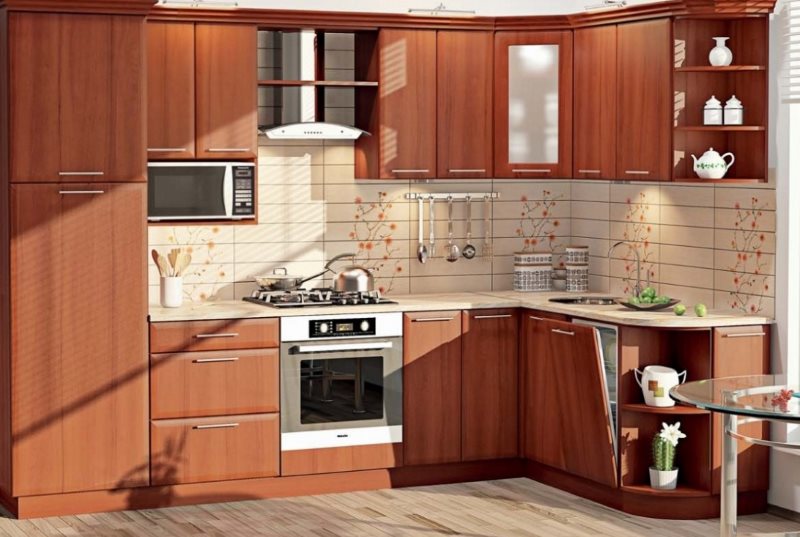
A headset with a “deaf” section in the corner, the space of which is not used in the most rational way
- Open shelves: they give more space for a mixer or food processor. Shelves are a great place to display cookbooks or store spices, sauces.
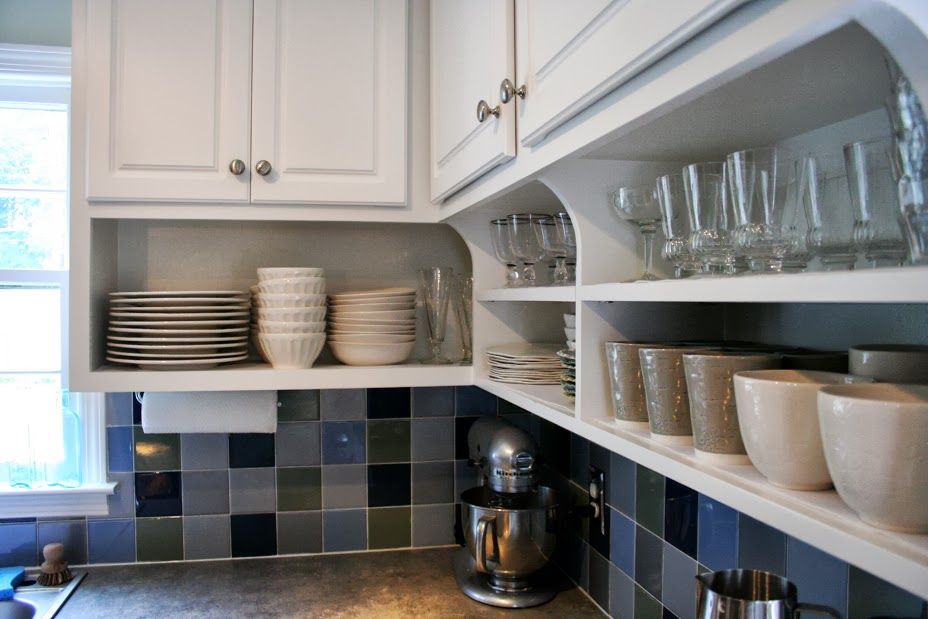
Open shelves with exposed dishes are great for a rustic kitchen
- Shelf or cupboard with a glass door: this is an elegant way to store family heirlooms made of copper, silver, handmade dishes or an old jug, glass, other original dishes.
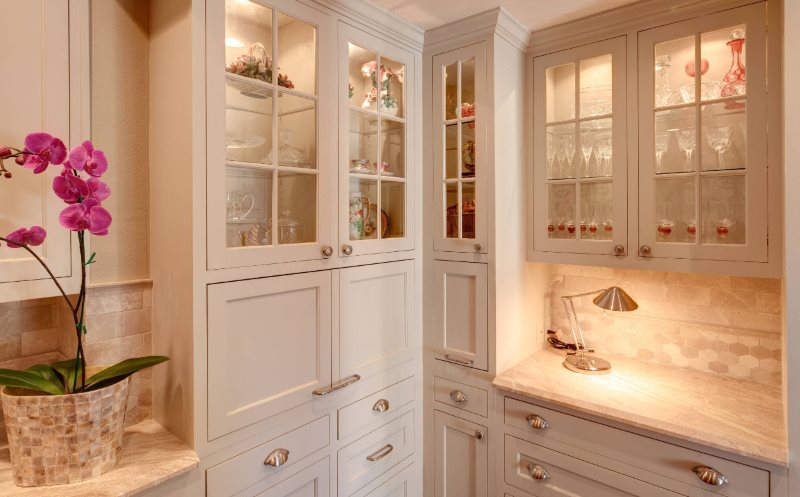
In such a headset, the dishes look simply gorgeous, especially if the cabinets have built-in lighting
- Built-in appliances: Using the corner for a microwave or oven is a great way to use the space.
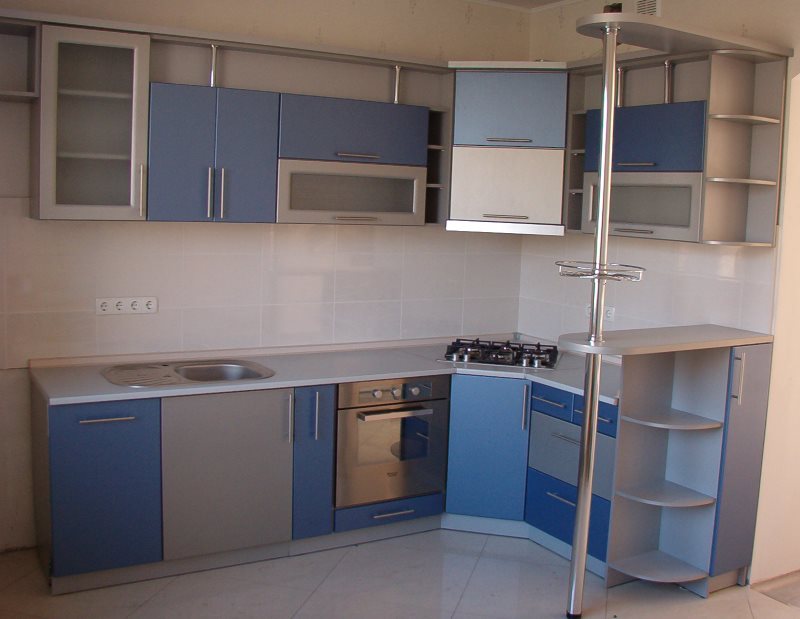
Set with a corner module for a built-in hob
- Corner pantry: open shelves or a closed cabinet is an excellent opportunity to store pre-packaged foods, spices and seasonings, which is especially effective for a kitchen without a built-in pantry.
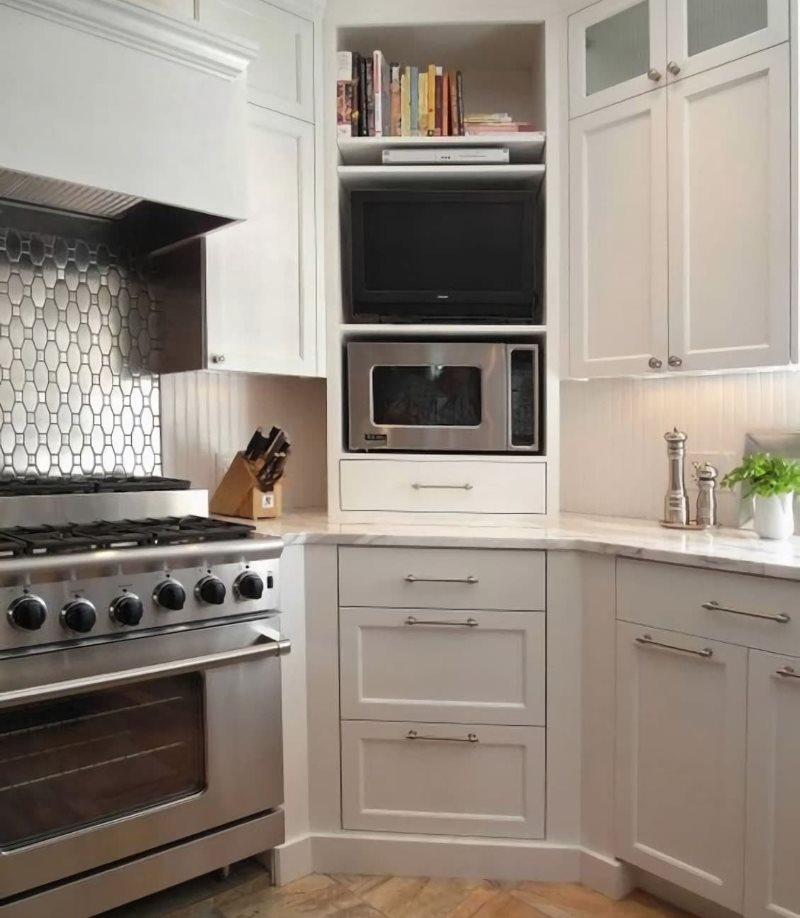
In the manufacture of a headset to order, you can make such a pencil case for built-in appliances
Left-hand furniture set
Often a wall with a left corner has a window, which favorably affects the choice of a kitchen furniture set. If this is the corner at the junction with the window, you need to carefully approach the choice of cabinets. The following are examples of a corner kitchen of 9 sq m in the design of the photo.
If you decide to put a sink in the corner, and the window is directly above the sink, you get a wonderful kitchen interior. The kitchen will be well lit, you will not have to spend a lot on its lighting. Many housewives love this layout.
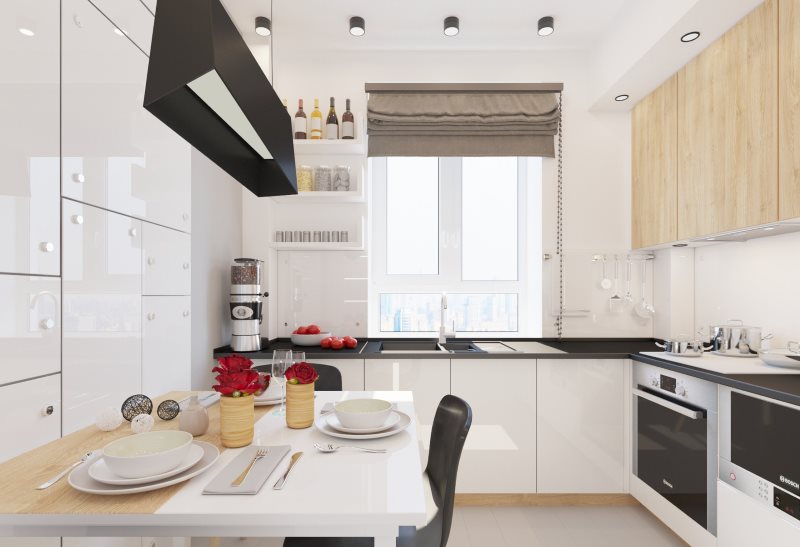
When placing the sink at the window, it is better to abandon the curtains or use rolled or Roman models
If you place kitchen cabinets in a corner, you may find that they store your food, cooking products or detergents well, but objects are lost in the depths, even sometimes becoming forgotten. Although some cabinets can be frustrating, they are a reality in the layout of most kitchens.The good news is that there are many new storage solutions on the market that will help prevent corners from being turned into kitchen wastes. Drawers allow you to access the back of the cabinets in the easiest way.
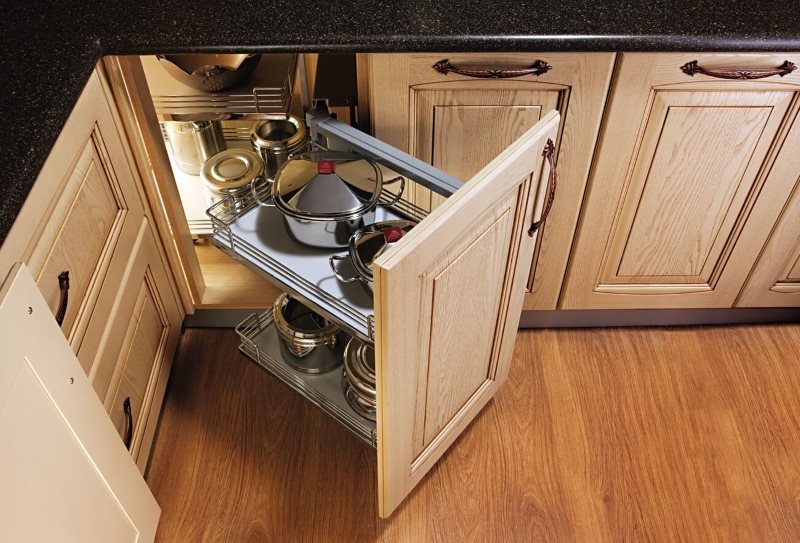
A corner cabinet with a pull-out section will cost more than a standard module, but the convenience is worth it
Custom-made wardrobes made with pie-shaped shelves are one of the options for creating a more efficient corner area of your kitchen. With rotating pie-shaped shelves, you will need to create a creative pull system in the cabinet or use double rods - one on each side of the structure. This project allows you to have access to the most remote corners, to where the mistress of the kitchen usually cannot get, having the usual stationary shelves.
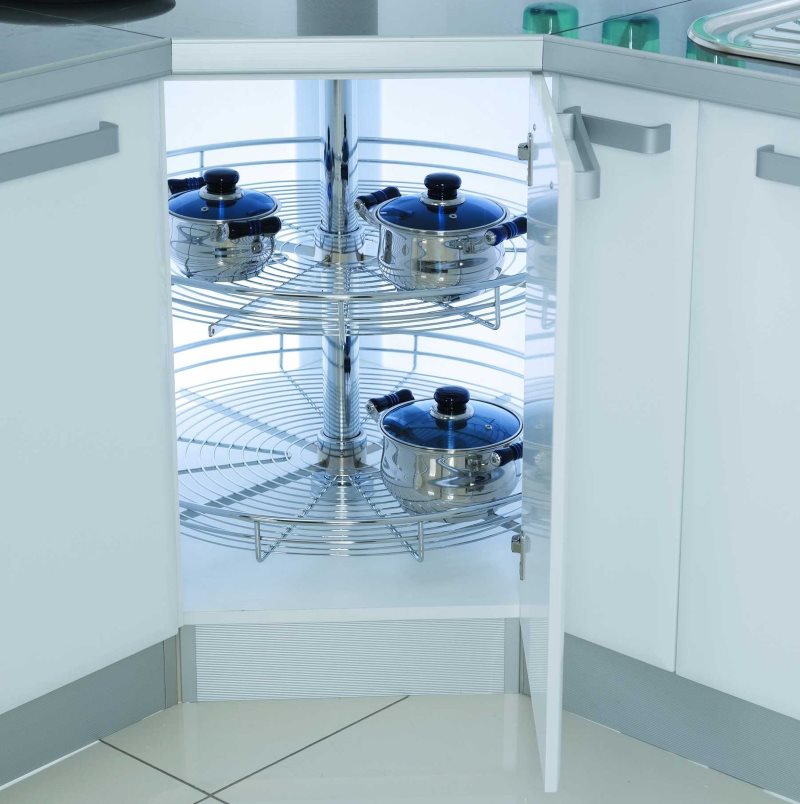
Be sure to order a cabinet light to clearly see everything on the rotating shelves.
A simpler option for corner cabinets is to create a pivot door. The hinged hinged door leans back from the corner, giving access to the entire contents of the cabinet. Adding a custom door to the cupboard is a cost-effective way to make the kitchen space more useful. No matter what you decide to store in a corner kitchen cabinet, modern innovations in kitchen storage solutions will provide you with many options to maximize your space, not to collect dust in the corners that you once thought were lost in the depths of the cabinets.
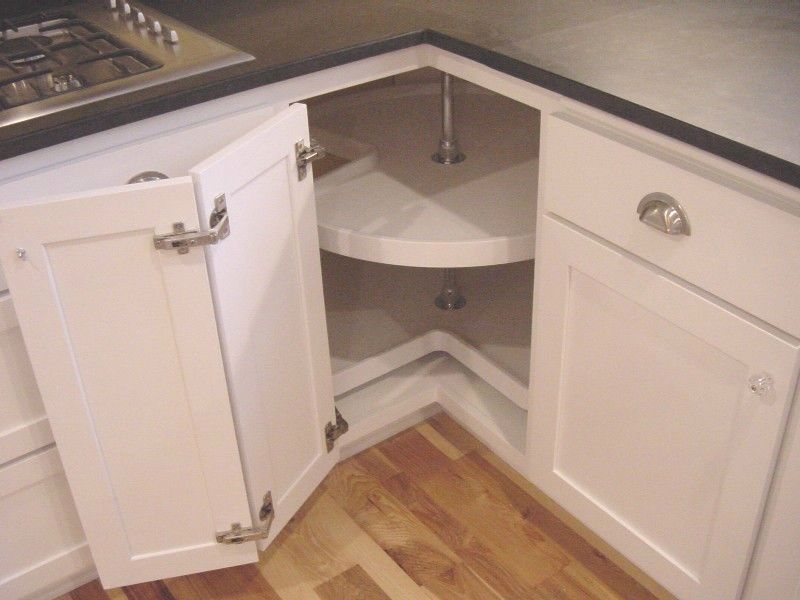
A folding door, consisting of two halves, provides a good overview of the contents of the lower cabinet
Often a tall cupboard or pencil case is used for a corner. Thus, the space is used to the maximum, accommodating most of the kitchen utensils.
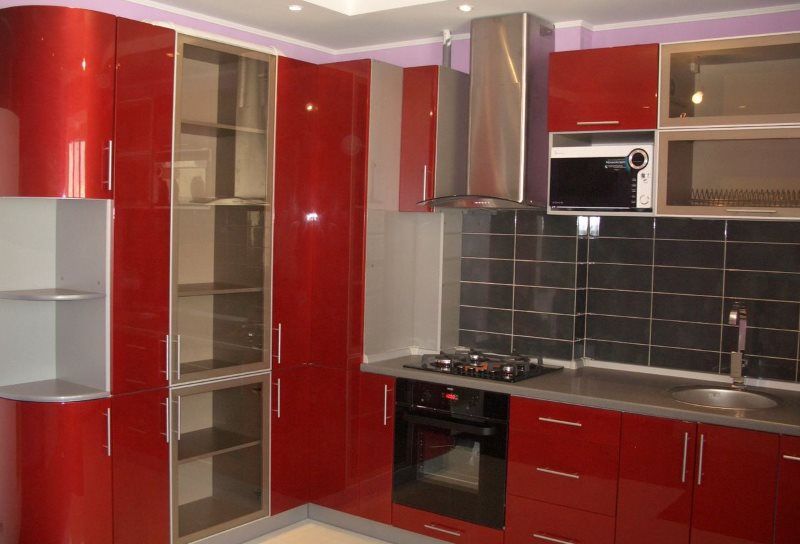
Roomy headset with a pencil case in the corner, decorated in a modern style
Headset with a refrigerator in the corner
Upper and lower cabinets are not the only things on the kitchen wall that can be installed in the corner. Despite the apparent cumbersomeness, they can put kitchen appliances. For example, a hob or stove with a ventilation hood. The corner is a wonderful place for a large, bulky refrigerator. The refrigerator is installed in a semicircle, providing correct access to the contents. To the right of the refrigerator is better to provide a work surface and cabinets than a stove.
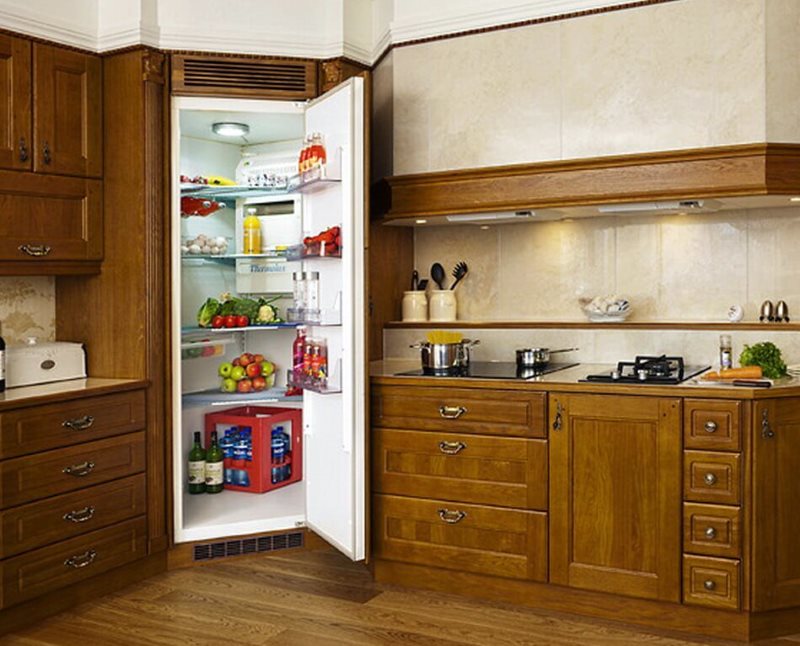
As a rule, built-in models of refrigerators are placed in the corner
What type of headset to choose (photo)
There are three main layouts of the kitchen: U-shaped, L-shaped and straight type. The size and shape of the room determine the layout. Although there are variations and deviations, most layouts are based on one of the following forms.
L-type
The L-shaped kitchen is the most popular design and is suitable for any size room. It includes work surfaces on two adjacent walls extending perpendicular to each other. This scheme works well for two cooks working simultaneously, because no lanes pass through the working area.
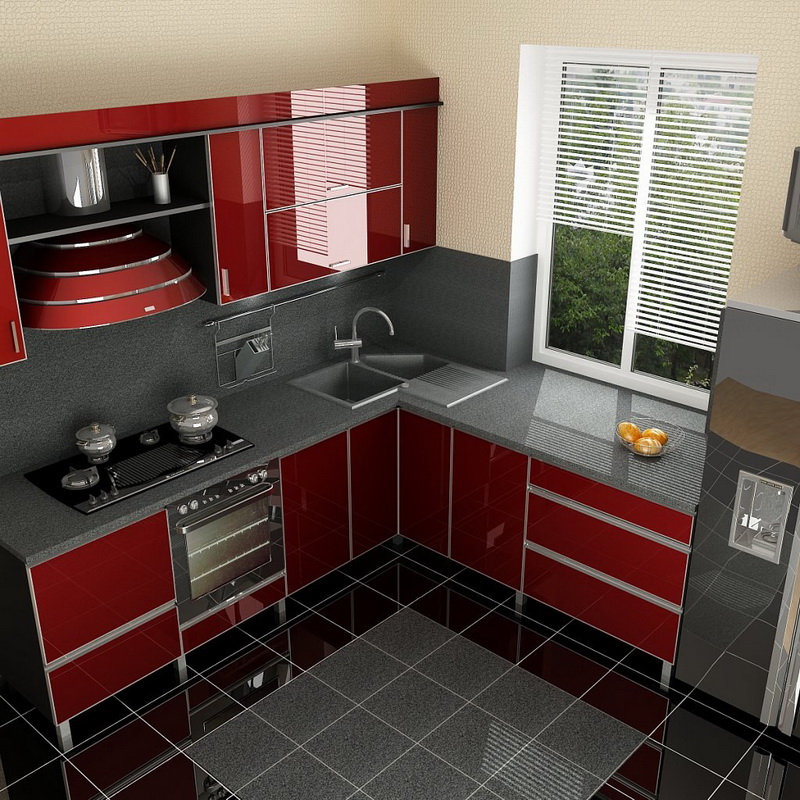
A sink or hob is usually placed in the corner
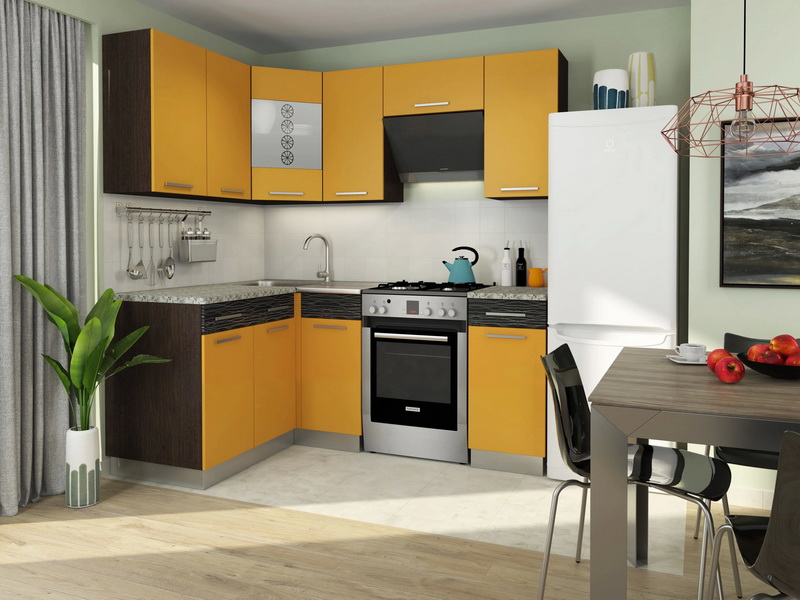
In the L-shaped kitchen, the set often closes with a refrigerator
U-shaped kitchen layout
It is the most versatile layout for small kitchens. The furniture surrounds the cook on all sides and provides ample space for cooking as well as storage. This layout is suitable for dividing the space for cooking and eating.
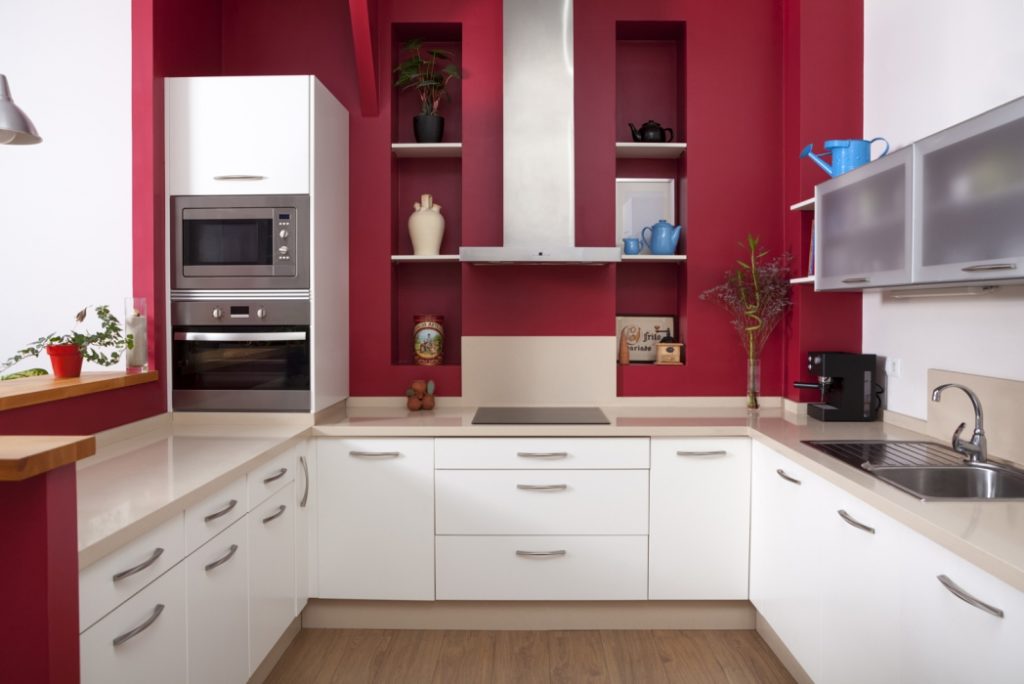
The disadvantage of a U-shaped layout for an area of 9 square meters. meters - lack of space for a normal dining area
Direct Type Kitchen Set
The simplest idea from designer kitchen implementations. The furniture is placed along one wall. Often used in narrow rooms, this is the answer for very small houses, apartments.The working triangle is aligned, placing the sink between the stove with the refrigerator for maximum efficiency. When using a direct type of layout, the refrigerator should be located so that the door opens from the kitchen sink in order to exclude the possibility of disruption of the work process.
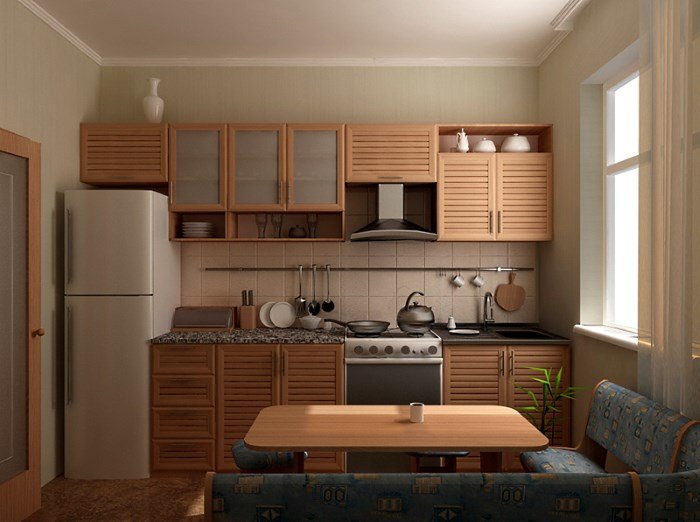
The linear layout will allow you to place a dining table opposite the headset
Important! Take into account whether you are right-handed or left-handed when installing a dishwasher, as well as frequently used cabinets.
Bar counter or table
New - kitchen with an island in the middle. Regardless of which type of furniture you choose, it can be supplemented with a kitchen island. Size will be determined by the number of free square meters. Will there be a sink, eating area or cooking area on your island? Since the island could potentially be a kitchenette, it requires a carefully thought-out design.
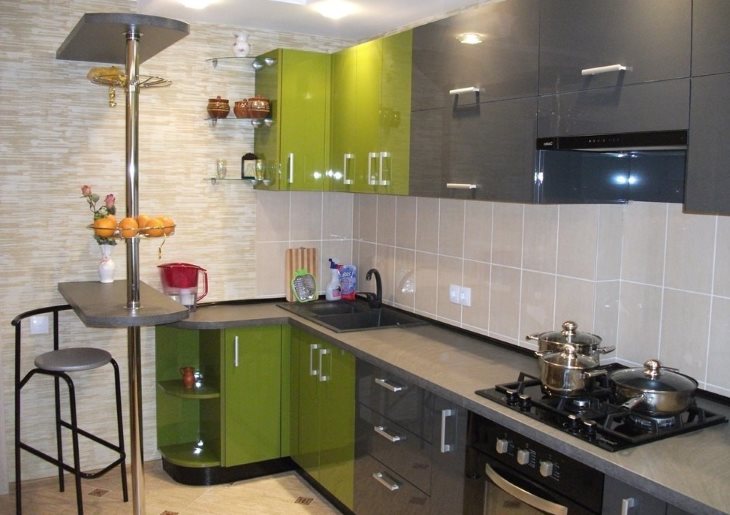
A small bar counter will cope with its direct purpose
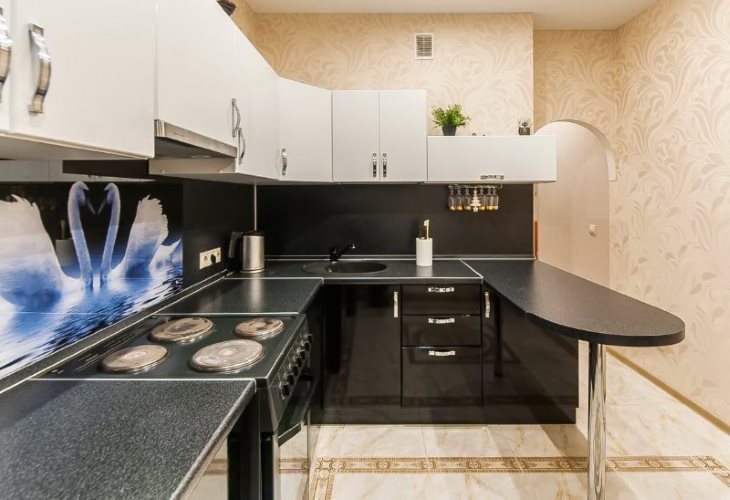
A bar counter with a larger countertop can replace a dining table
Important! The island simultaneously solves the issue of optimizing the work surface and bar / table for meals or snacks.
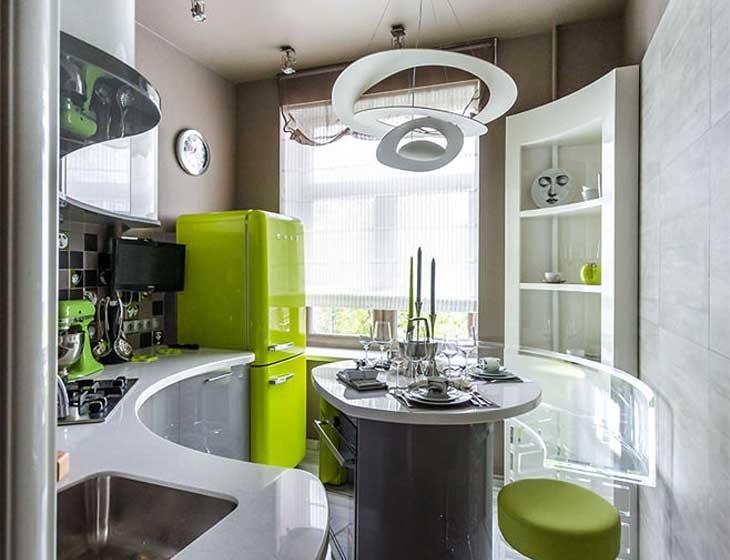
A multifunctional island may well replace the bar and dining table
What material to order a headset from
Hardwood has traditionally been the preferred material for facades, drawer sides. Boxes are usually made of artificial wood, such as plywood, particleboard and medium density fiberboard (MDF), with carpentry often glued together. Make sure that some drawers are up to 1.7 cm thick, especially at the bottom.
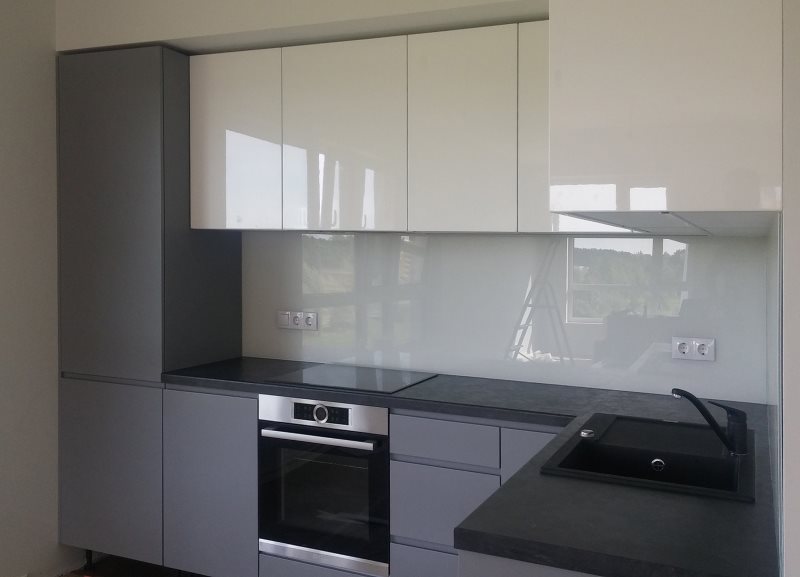
Models with glossy facades will make the kitchen brighter and visually expand the space
Tip. Avoid fragile boxes made of thin chipboard with a glossy laminate, or wooden plywood, any boxes with a stitched construction.
While solid wood is second to none for the front and sides of the crate, plywood is the best choice for the bottom of the crate because it will not shrink or swell. Other common materials for boxes are metal and plastic.
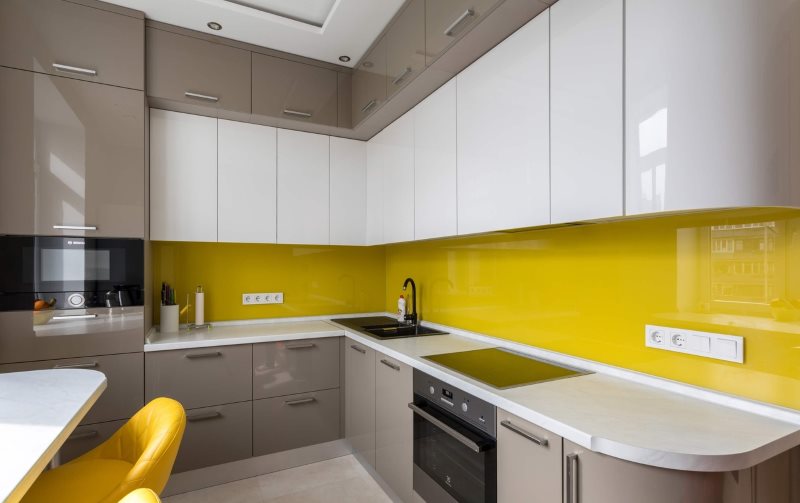
Smooth lacquered facades are great for modern styles
Manual decoration of the cabinet headset is your right to personalize the kitchen. Wooden doors, facades, drawers are available in unfinished or factory design. Semi-custom cabinets offer a wide selection of finishes, paint colors.
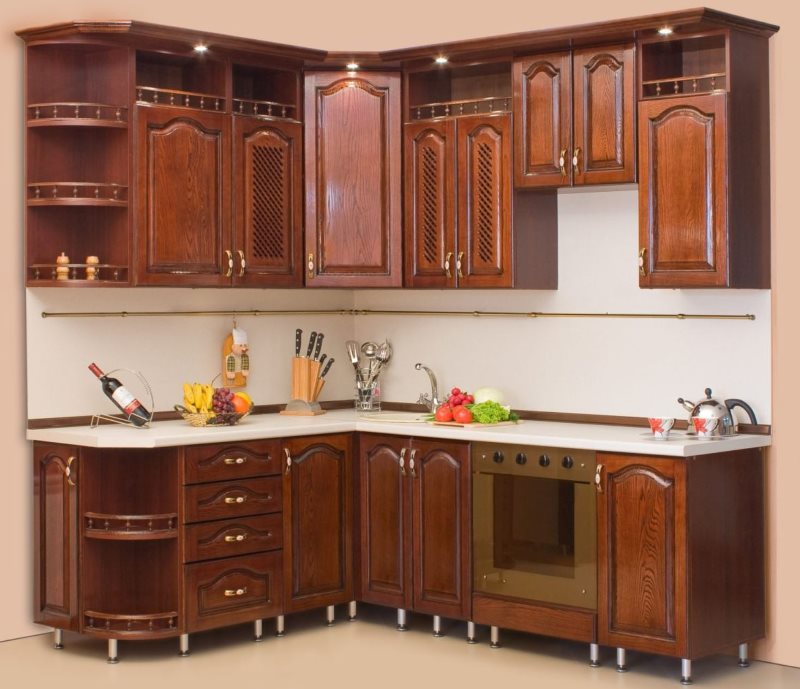
Natural wood facades fit perfectly into the classic style kitchen
Choose a resistant paint or finish, consider its combination in the design of the room. First color the test door to compare it with other design elements. Live with her for several days before making a final decision.
Advantages and disadvantages of corner headsets
Consider the main pros, cons of kitchen furniture, occupying one or two corners of the room.
Corner kitchens offer a simple, efficient workspace, allow you to install cabinets, appliances along rectangular walls with an open area in the center. This layout has several advantages:
- The presence of a large so-called "working triangle", that is, the path along which the cook moves during cooking. A working triangle is formed between the stove, sink and refrigerator. An effective kitchen is considered to have a convenient "working triangle."
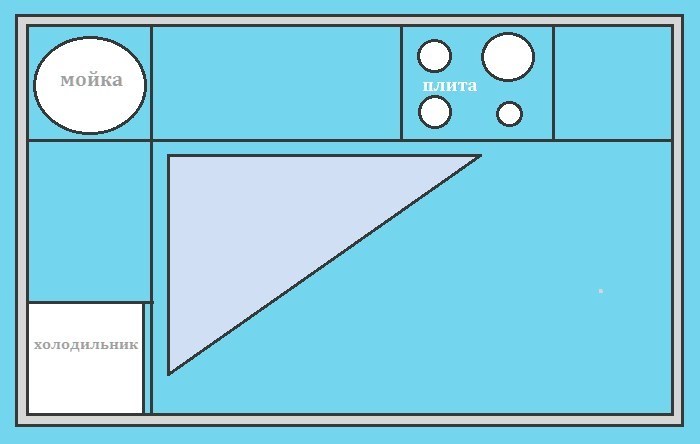
Corner headset creates the perfect “working triangle”
- Space optimization by placing cabinets, appliances in the corner.
- Increase storage space.
- The headset looks aesthetically holistic.
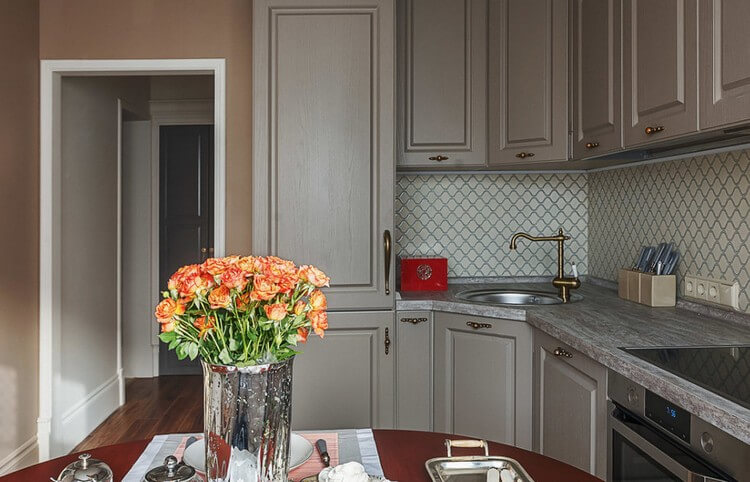
L-shaped layout allows you to divide the kitchen into a working area and a mini-dining room
The disadvantages include the following factors:
- The bulky look of such a kitchen in a small space.Moving along the “working triangle” does not leave free space in the kitchen, especially if two people are operating it.
- The inaccessibility of things located in the very corner of the shelf. Cooking time may increase.
- Loss of usable storage space if the shelves located in the corner are not equipped with special mechanisms that allow the upper and lower shelves and cabinets to be pulled out.
In any case, 100 years ago, our ancestors could not even dream of those innovations that now serve people in the organization of their life. And the availability of the Internet provides great opportunities for modeling and translating your dream kitchen into reality!
Video: beautiful kitchens of 9 squares
