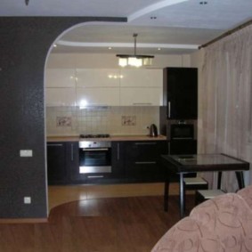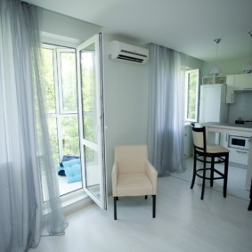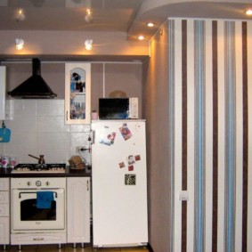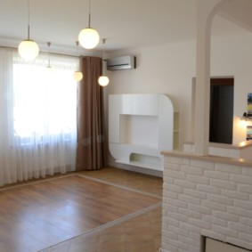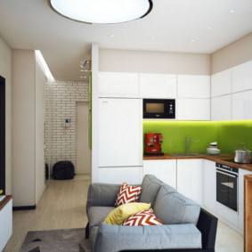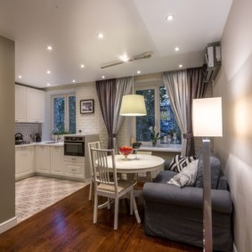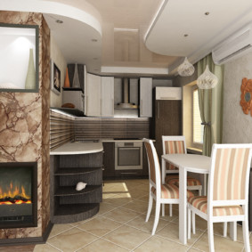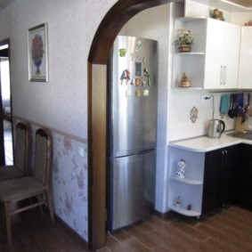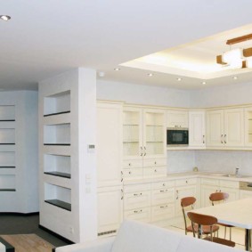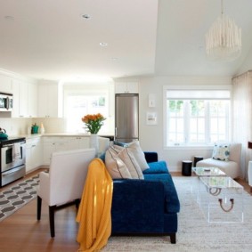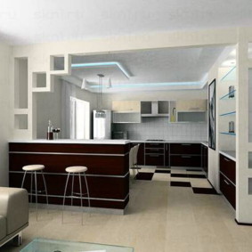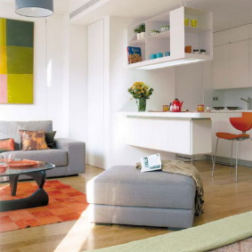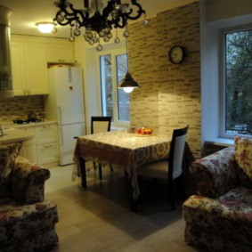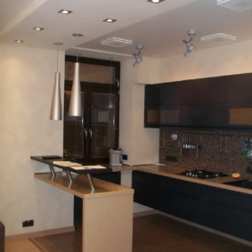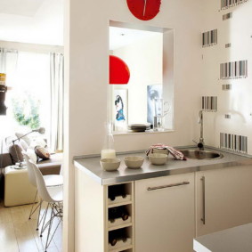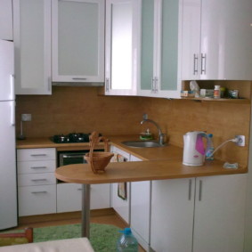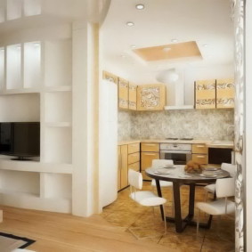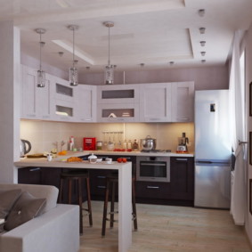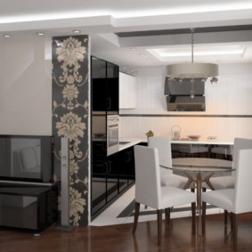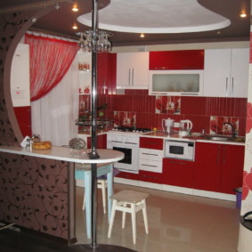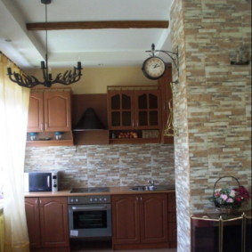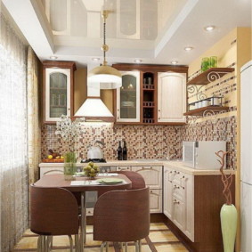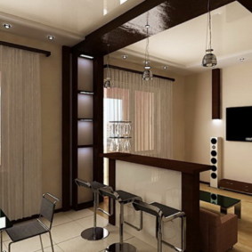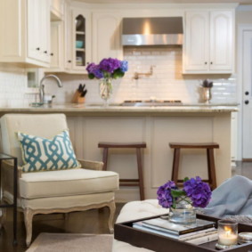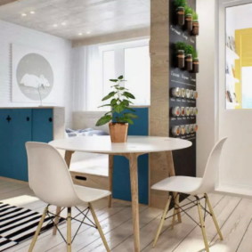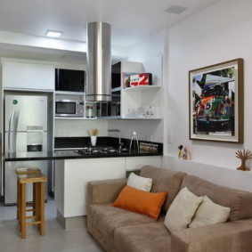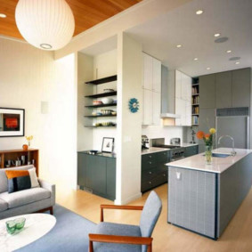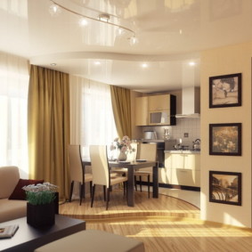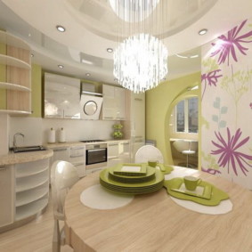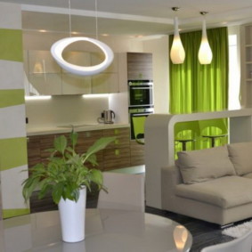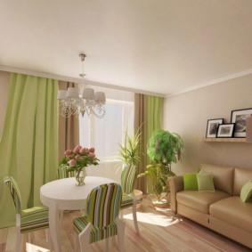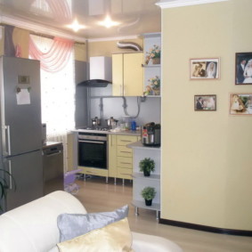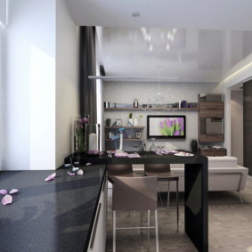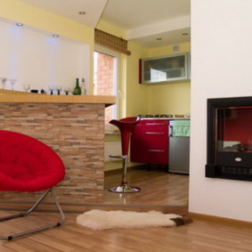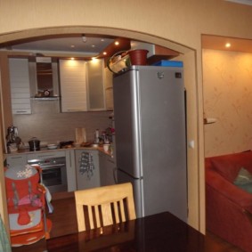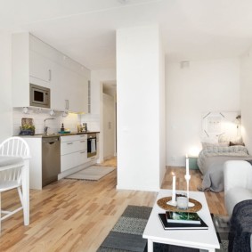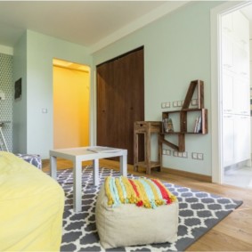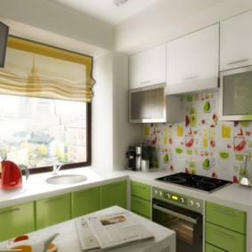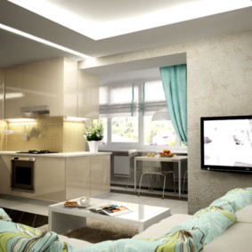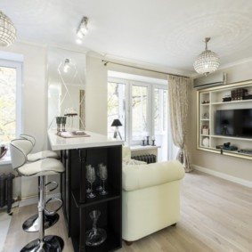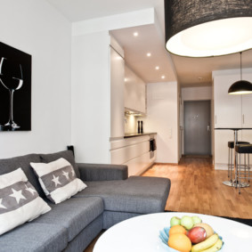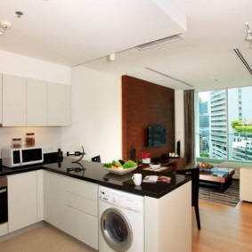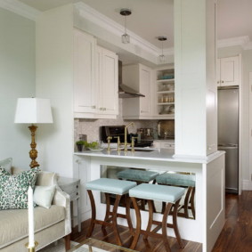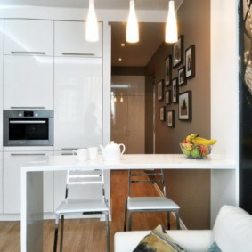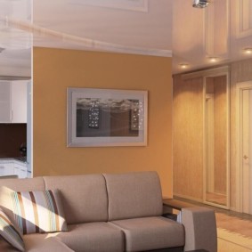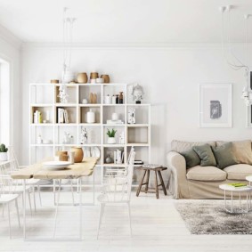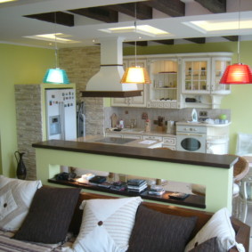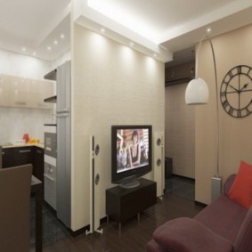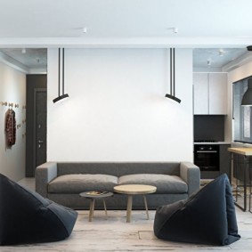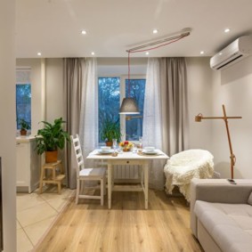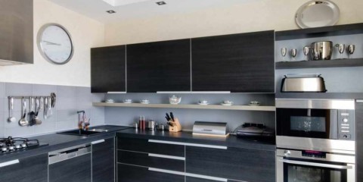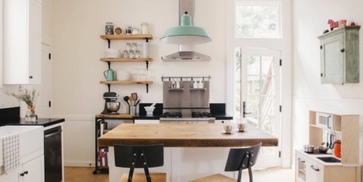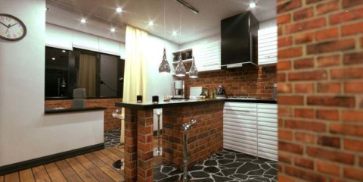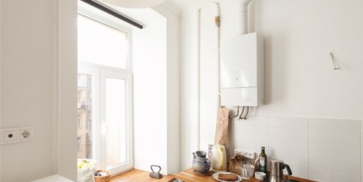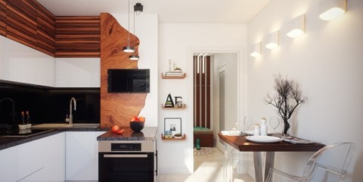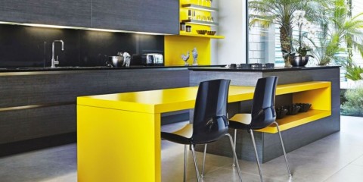 Kitchen
What should be a modern kitchen in 2020
Kitchen
What should be a modern kitchen in 2020
Combined rooms, as well as full-fledged studios are very popular in modern times. They are usually made of cramped “Khrushchevs”, less commonly, more spacious dwellings in panel houses. In some cases, the redevelopment of the apartment - the union of the kitchen and the room, is the only option to make the space comfortable for living.
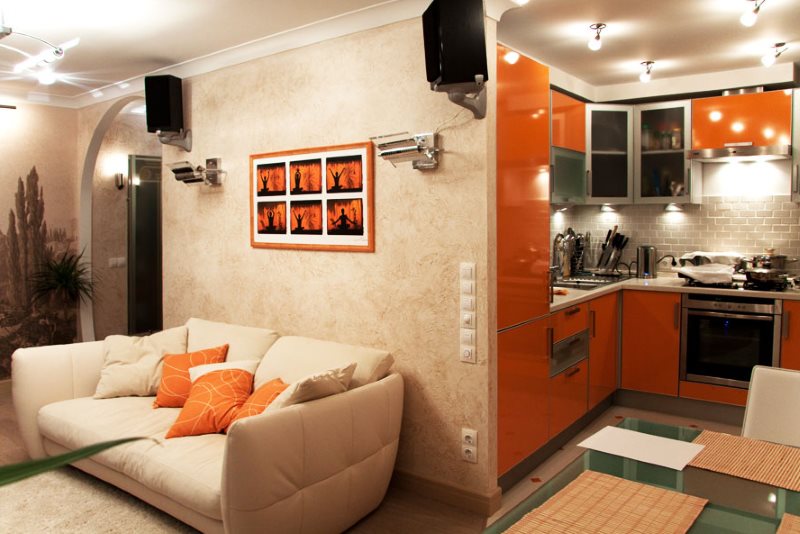
The combination of two adjacent rooms into one common space is one of the most common ways to redevelop a city apartment
Options for combining, replanning a kitchen room with a room (a selection of real photos)
Content
- Options for combining, replanning a kitchen room with a room (a selection of real photos)
- Advantages, disadvantages of remodeling a kitchen
- Highlights when combining a kitchen with a living room
- How to combine the kitchen and living room
- The most unusual options for replanning a kitchen in a panel house (selection of photos)
- Conclusion
- Video: the intricacies of combining a kitchen with a gas stove and a room
- Photo: interiors of kitchen-living rooms after redevelopment
There are several different ways to connect the kitchen to any of the adjacent rooms:
- In the "Khrushchevs" the partition between the room and the cramped kitchenette is thin, therefore it is completely demolished, at the same time connecting the living room and part of the corridor to the kitchen.
- In prefabricated houses, the described wall is a load-bearing, therefore, instead of it, it is necessary to mount voluminous supporting supports.
- An excellent option is a partial demolition of the wall, followed by the creation of an arch, a semi-arch.
In the photo on the Internet it is easy to find many ideas for the architectural, logical, visual zoning of combined rooms. To visually divide the combined space, you will get a glass partition, a light screen, a through shelf, a transformer sofa combined with a bar counter, etc.
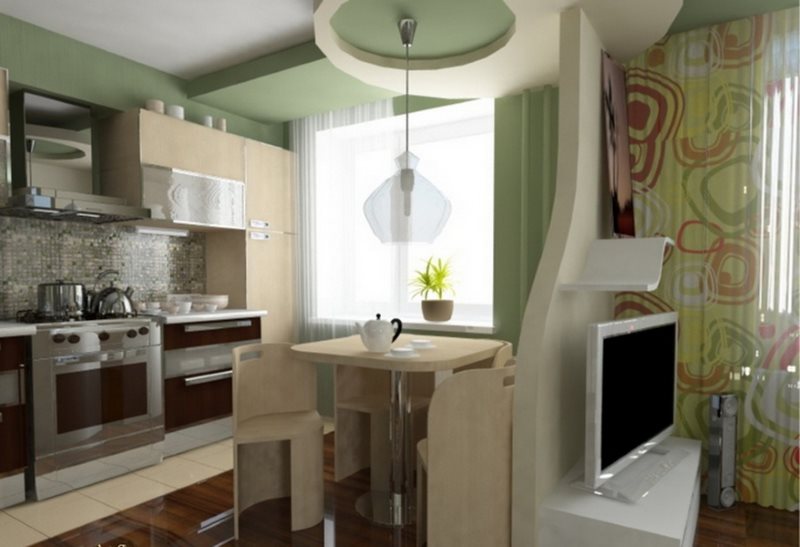
Prior to the redevelopment, it is necessary to consider options for delimiting space in terms of its functional purpose.
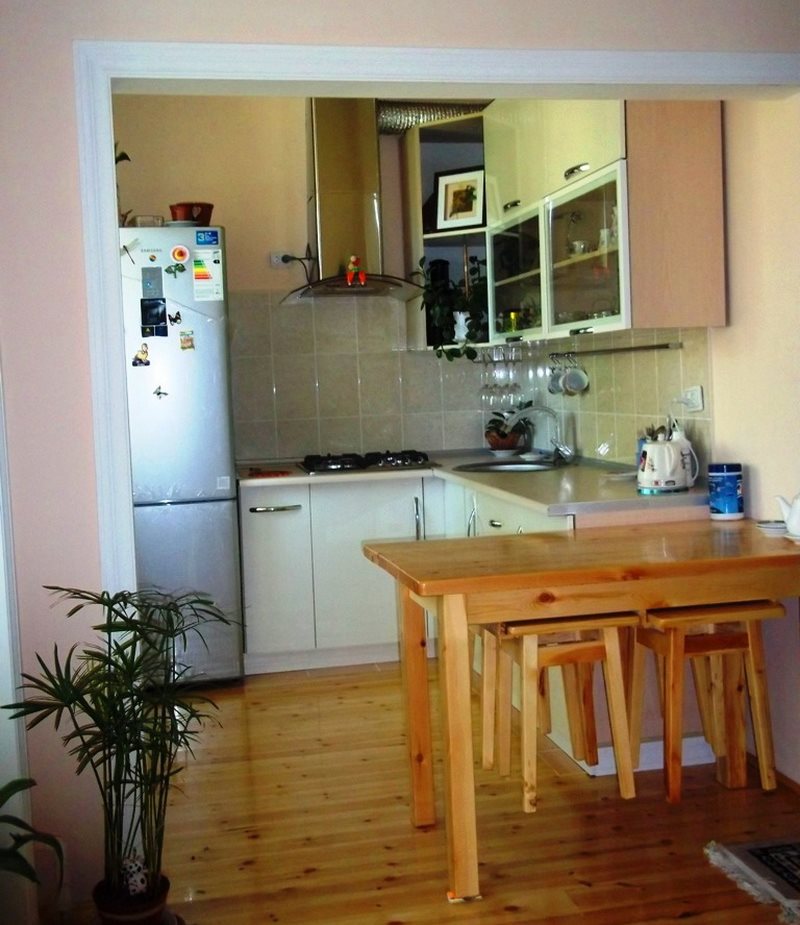
A dining table on the border of the kitchen and the living room is one of the easiest zoning options.
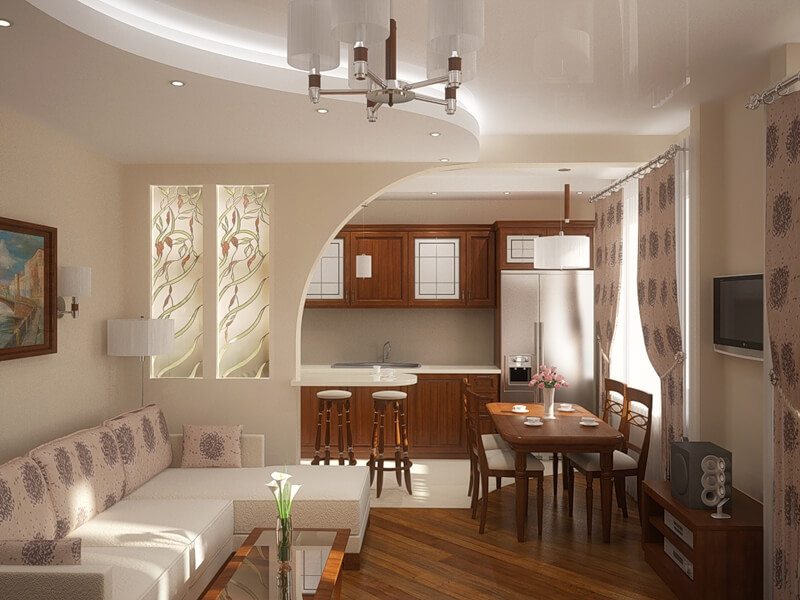
In place of the wall, you can place a decorative partition made of drywall with stained-glass windows
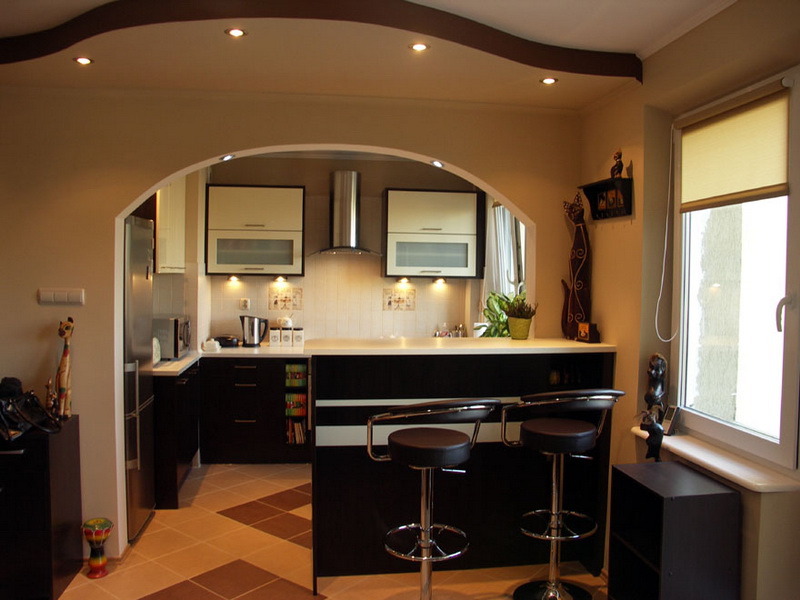
Another option is to arrange the opening with an arch and place a bar in it
Advantages, disadvantages of remodeling a kitchen
The do-it-yourself combination of the kitchen and the living room has many advantages and disadvantages, evaluating which a decision is made on the redevelopment of housing.
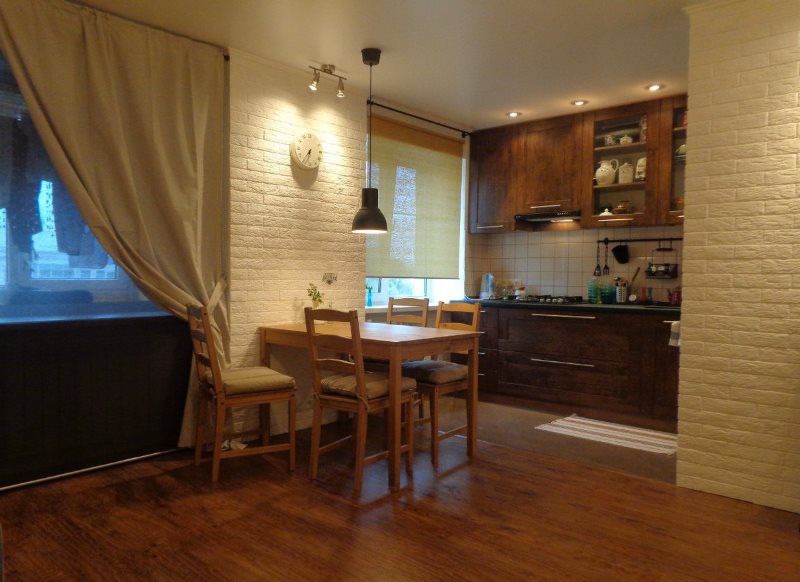
After combining the kitchen with the adjoining room, you get a spacious room in which you can effectively implement your design ideas
Positive points:
- the apartment becomes more spacious due to the demolition of excess walls, partitions, removal of doors;
- the layout comes out original, often unique;
- space visually becomes lighter;
- large dining area;
- you can cook in the kitchen at the same time, watch what the children are doing in the living room, watch TV;
- significant savings on furniture, appliances (one large TV instead of two, the table in the living room becomes a dining room, and for any other business).
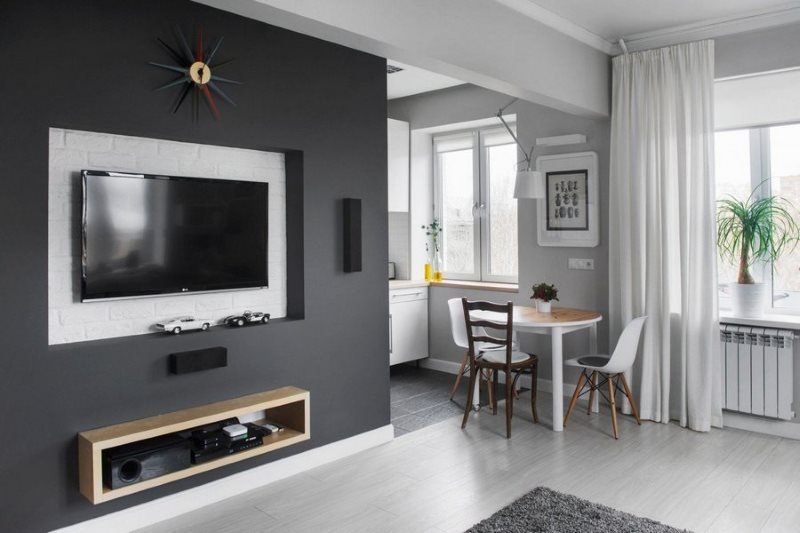
The combination of the two rooms will allow you to organize the space according to the principle of the studio, where it is convenient to relax and at the same time do cooking
But there are also disadvantages:
- if the wall between the room and the kitchen is capital, for its demolition it will be necessary to obtain a permit in the construction organization;
- a gas stove will have to be abandoned in favor of an electric one;
- one room in the home will be less;
- without a powerful hood, the smell of cooking is constantly present in the living room;
- vacationers in the living room will be disturbed by the sounds of working equipment, pouring water, a boiling kettle.
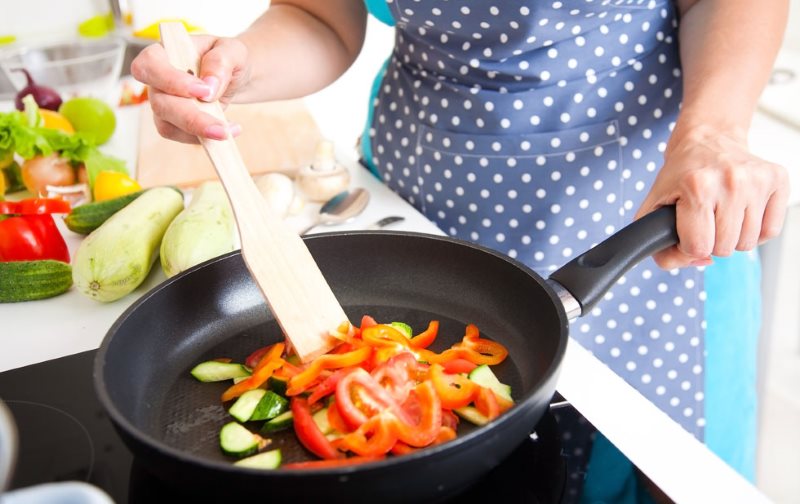
Redevelopment of the kitchen does not negate its main purpose - cooking. Steam, sizzling oil, smells of food - all this can ruin the impression of combining the kitchen with the living room
If it is decided to leave the gas stove, then the kitchen is separated by sliding doors, plastic partitions, easily dismantled if necessary.
Highlights when combining a kitchen with a living room
When asked how to combine the kitchen and the living room in the best way, experts advise to evaluate the pros and cons. If the demolition of the capital wall between rooms threatens with the collapse of the building, permission for such an event will not be possible. When there are more than three people in a family, and one or two rooms, it is unreasonable to combine the spaces without the subsequent construction of other partitions, because everyone wants to have their own secluded corner.
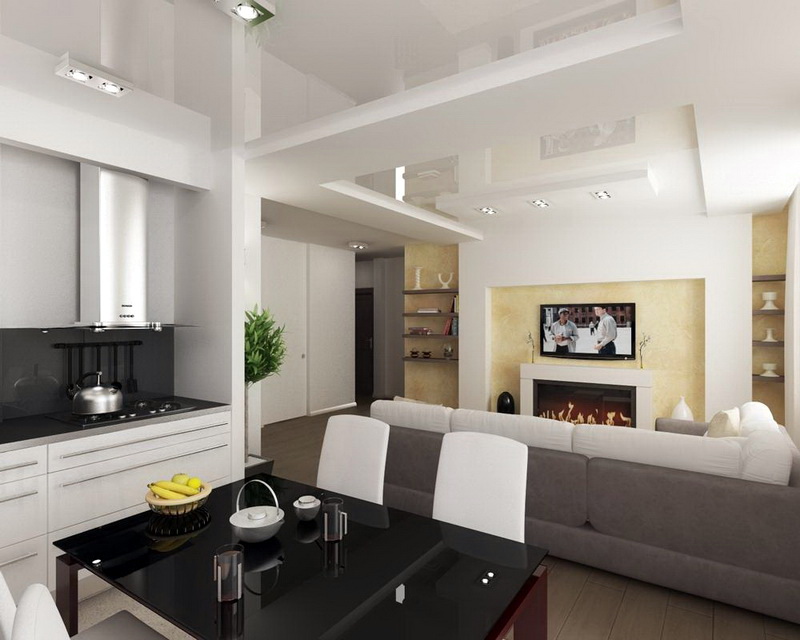
The arrangement of the kitchen-living room should meet the needs of all family members
Conversion Rules
First things first, you need to find out whether it is possible to demolish the wall between the kitchen and the living room at all - this is found out in the construction organization that owns the house. The gas service will require replacing the gas stove with an electric one, since the presence of such equipment in residential premises is unacceptable.
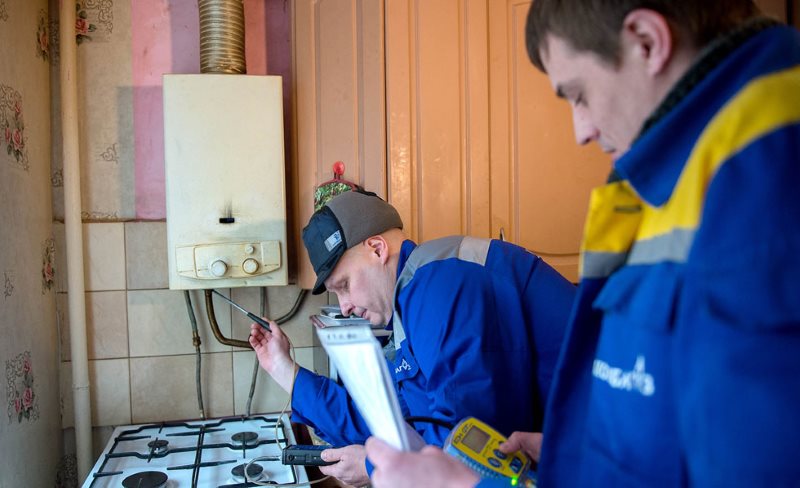
The main difficulties of the redevelopment are associated with gas equipment, unlike other communications
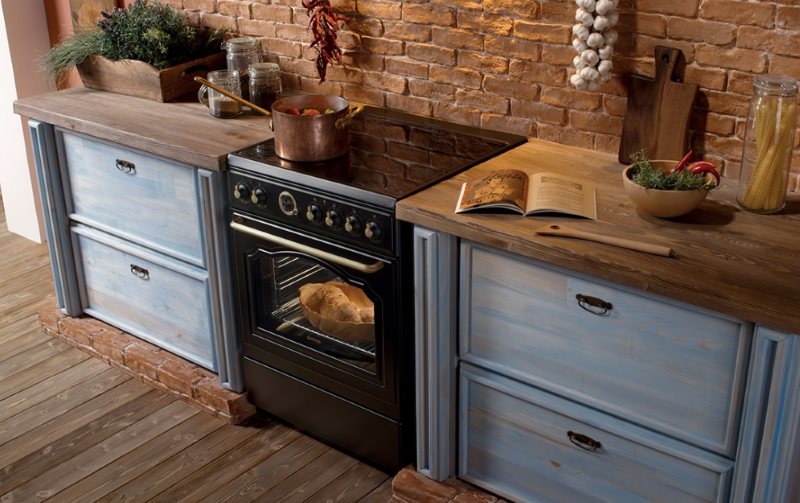
The easiest way will be to replace the gas stove with an electric low-power two-burner, but when installing a full four-burner stove, difficulties may arise associated with the allocation of additional power and laying a new cable
Basic requirements for conversion, redevelopment
There is a certain list of what during the redevelopment you can and cannot do, for the safety of your own and other residents.
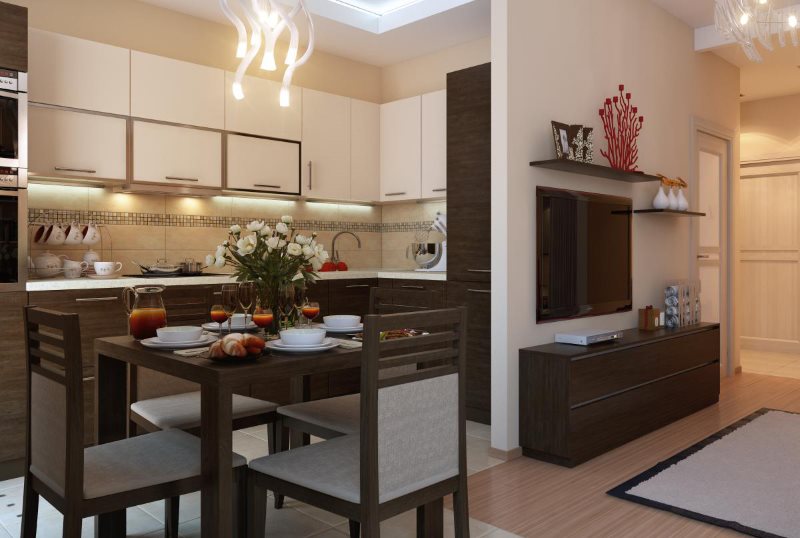
Without permission to redevelop, you may encounter serious problems in the future.
What can not be done in any case:
- completely remove the load-bearing wall, if no supports are erected - it threatens with collapse;
- significantly increase the permissible load on capital structures;
- transfer any "water" elements to the room, but it is permissible to move them within the kitchen space;
- reduce, dismantle ventilation ducts;
- in the presence of a gas stove, a water heater of a similar design, the kitchen should have an area of at least five square meters, be placed behind a partition, have doors;
- if the house is a “historical monument”, the redevelopment will not be allowed to be an object of “cultural heritage”.
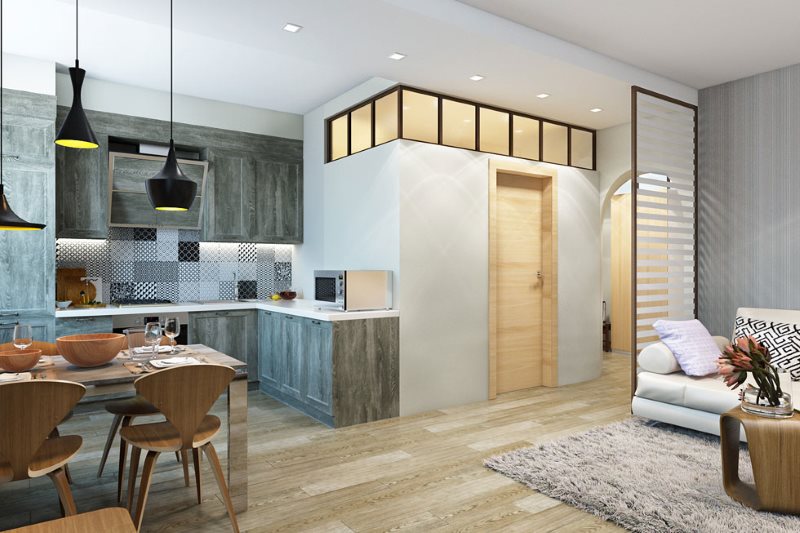
It is possible to dismantle a light partition between the kitchen and the living room, but it is no longer possible to move it to the side of the room - placing the kitchen above the living quarters of neighbors from below is prohibited by the relevant regulatory documents
What to do is allowed:
- develop a suitable project;
- make an opening anywhere in the capital wall;
- organize the merger of the kitchen-living room with a balcony;
- move the kitchen to another place in the apartment;
- mount a separate electrical wiring from the switchboard in the entrance, if the total power supply of the house allows it;
- dismantle window sills, making worktops instead.
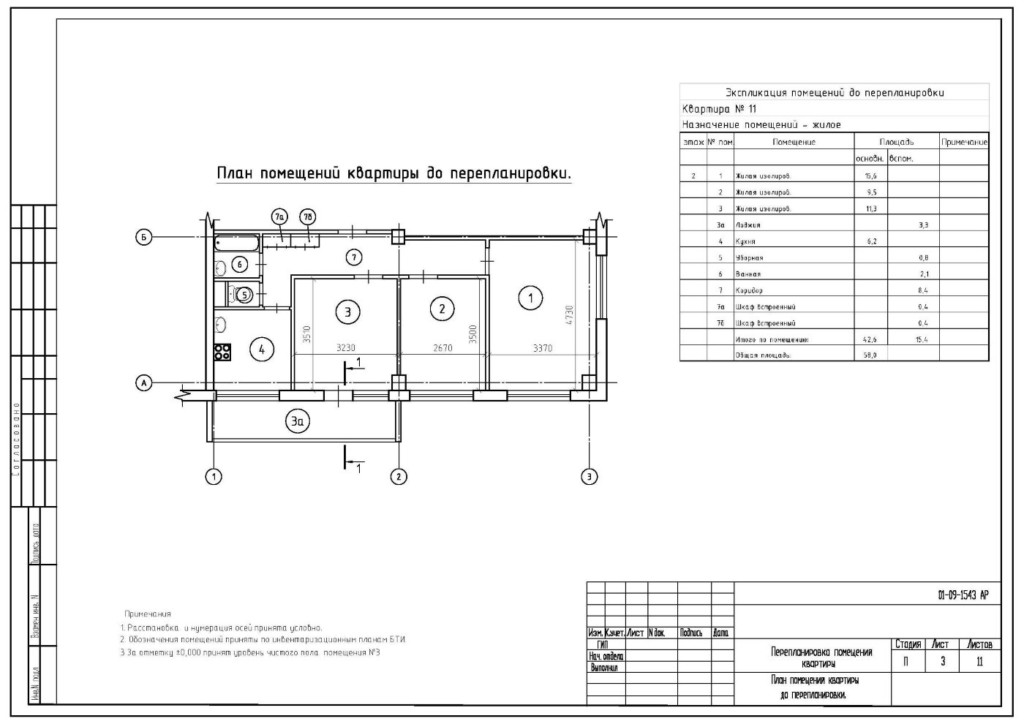
Redevelopment of a kitchen with a gas stove in the kitchen-living room - plan of the apartment before the alteration
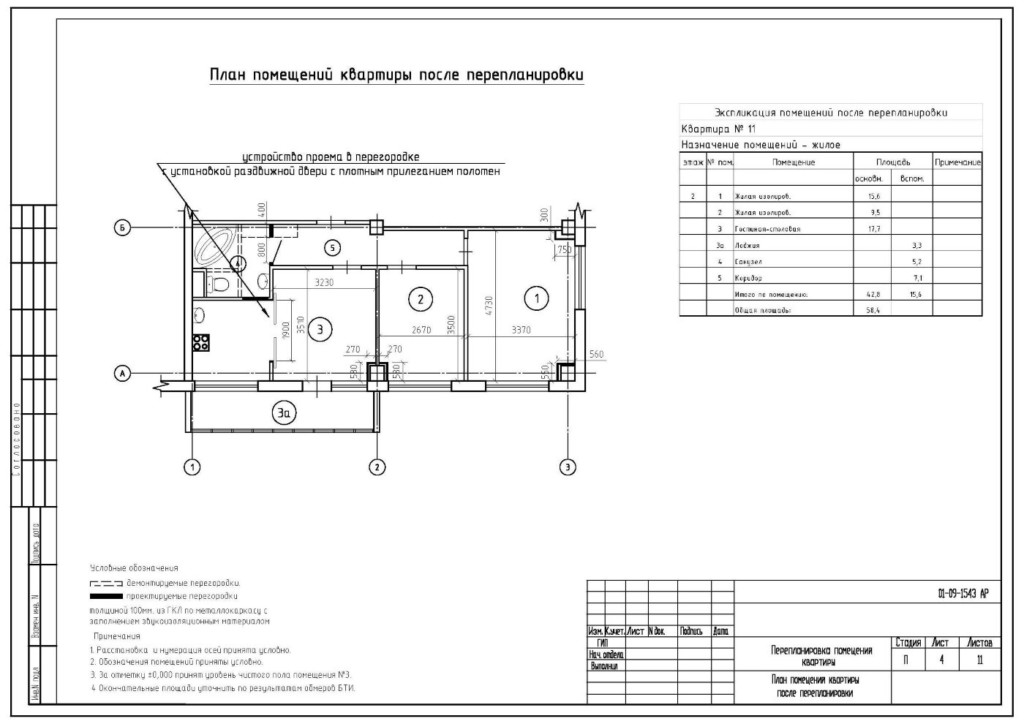
Remodeling of a kitchen with a gas stove in the kitchen-living room - plan of the apartment after the alteration
The redevelopment that is illegal, that is, inconsistent with the BTI bodies, is illegal, because the authorized bodies have the right to oblige the apartment to be restored to its original state. Also, illegal re-equipment of the premises will inevitably cause problems when trying to sell a living space.
How to combine the kitchen and living room
When combining the kitchen space with the living room, it is permissible not only to tear down the wall between them, but also to change the location of individual communications. If there is no possibility of a complete connection of the rooms, the aperture is simply expanded a little, and the swinging “deaf” door is replaced with a sliding, transparent one.
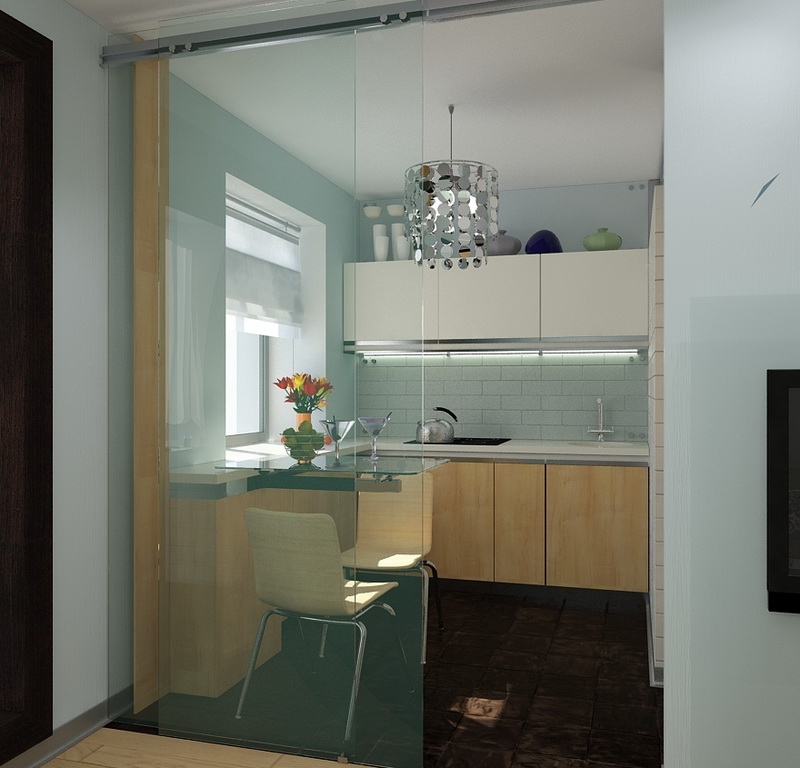
Transparent tempered glass sliding partition - a modern and stylish solution to the problem
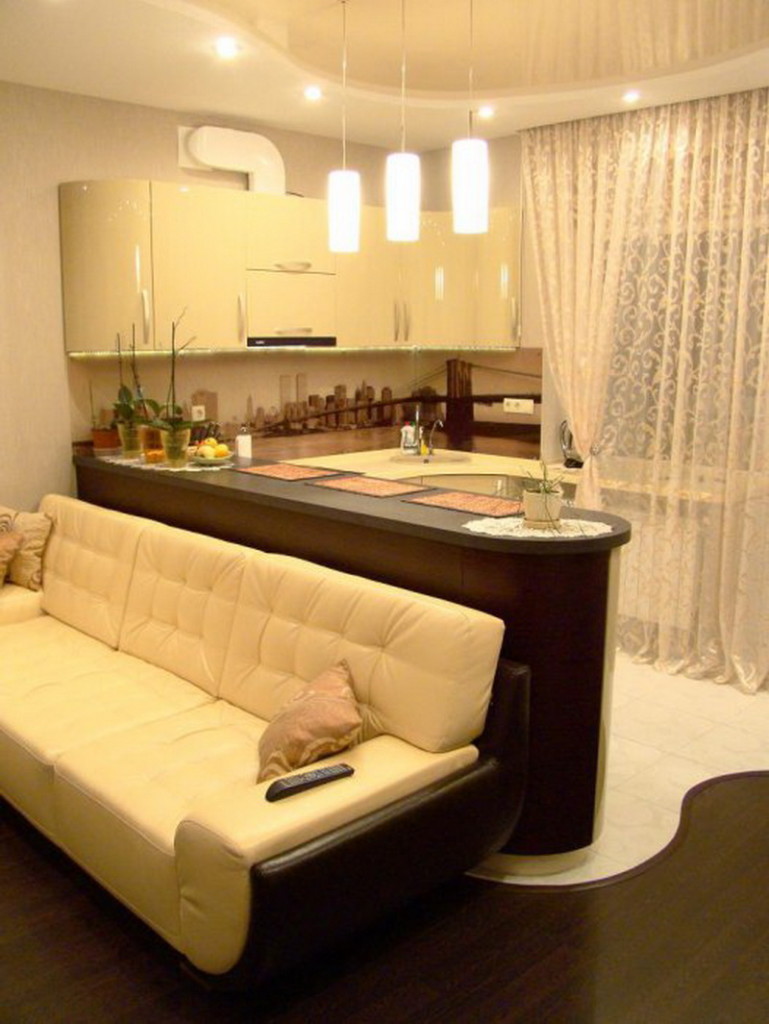
Bar counter and sofa - a fairly common combination, which allows you to do without the construction of additional structures
To make the combined space look harmonious, it is important to competently approach its design. At the same time, the kitchen should remain a working room, and the living room should be a resting place. The combination is carried out by demolition of the partition, the arrangement of furniture made in the general style, uniform textiles, draperies, upholstery, similar lighting fixtures.
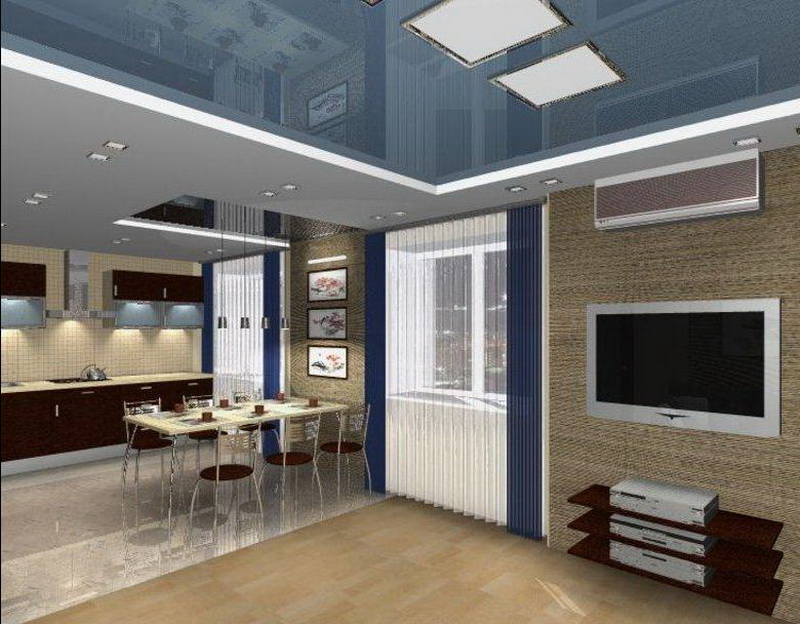
Differentiate the space of the kitchen-living room with a two-level stretch ceiling
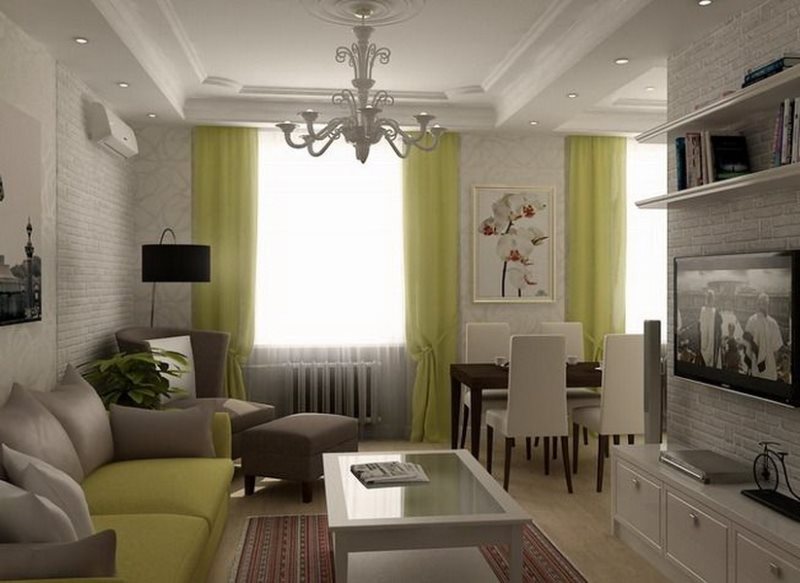
The decor of the kitchen and living room should be some unifying beginning, for example, it can be curtains of the same color
The most unusual options for replanning a kitchen in a panel house (selection of photos)
Originally combine the kitchen with any size room, you can partially or completely demolish the entire wall or its fragment. Sometimes columns and pseudo-columns are erected on the wall, and sliding structures are mounted. The photo below shows the best options for such redevelopments.
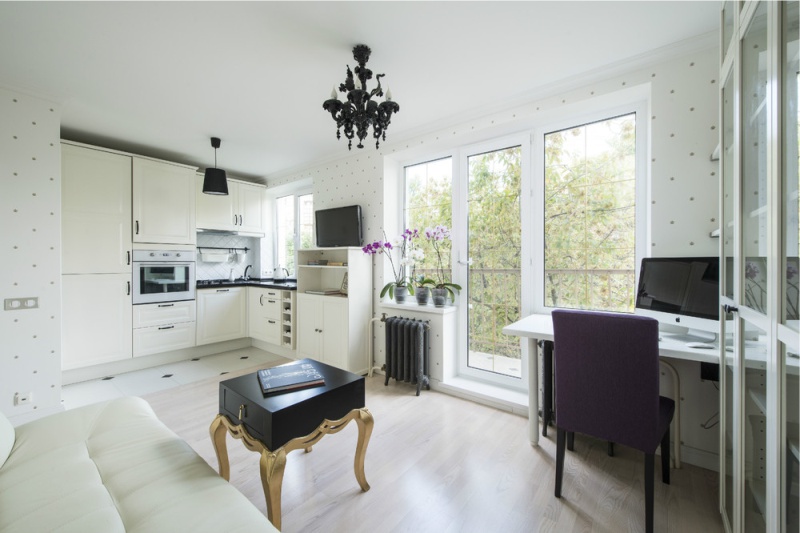
An example of creating a studio apartment from a one-room Khrushchev
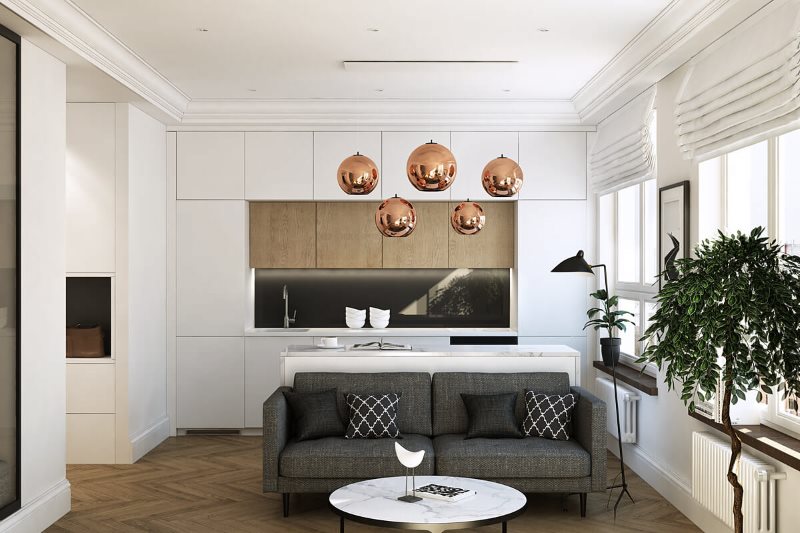
Kitchen-living room in a modern style with a minimum of decorative elements
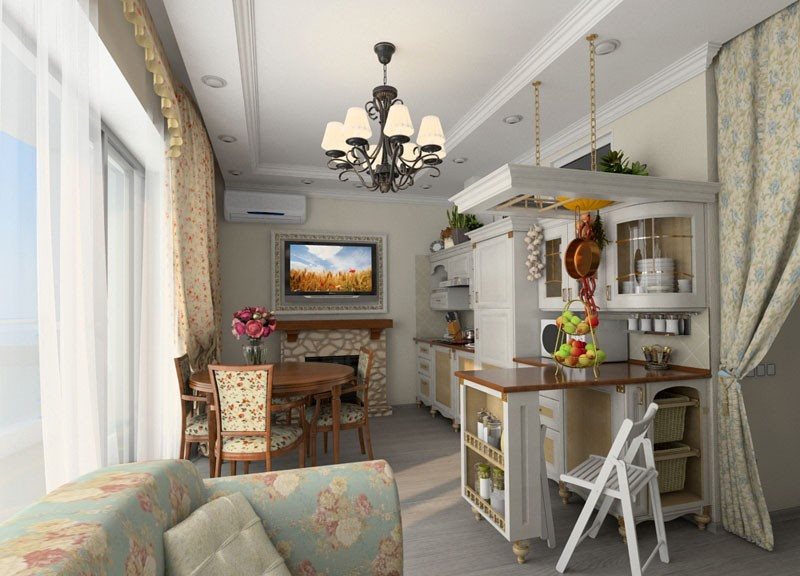
Homely cozy interior in the style of French Provence
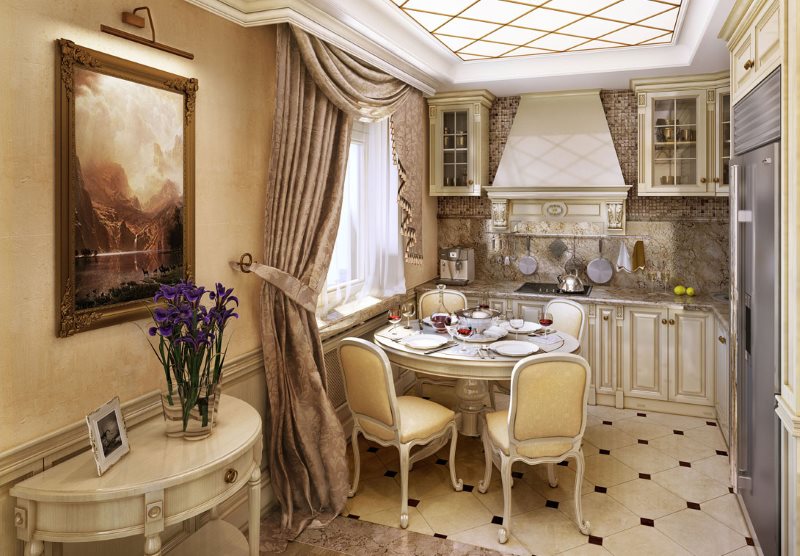
A luxury option for lovers of this classic
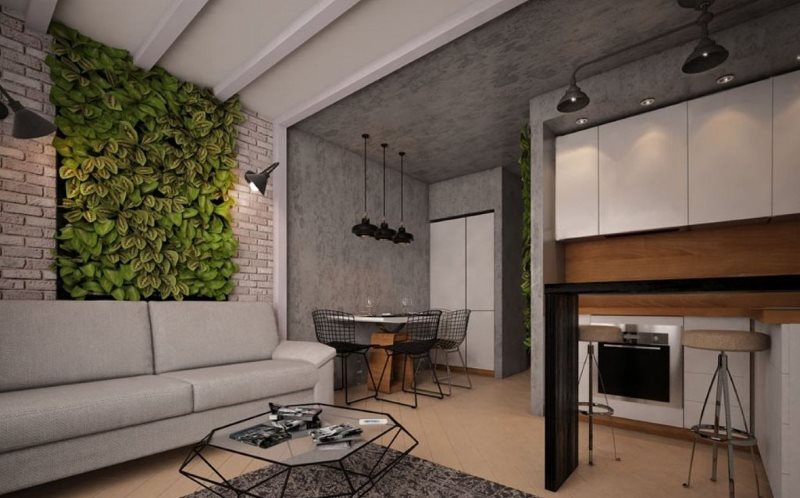
The original interior in the style of eco-loft, rapidly gaining popularity
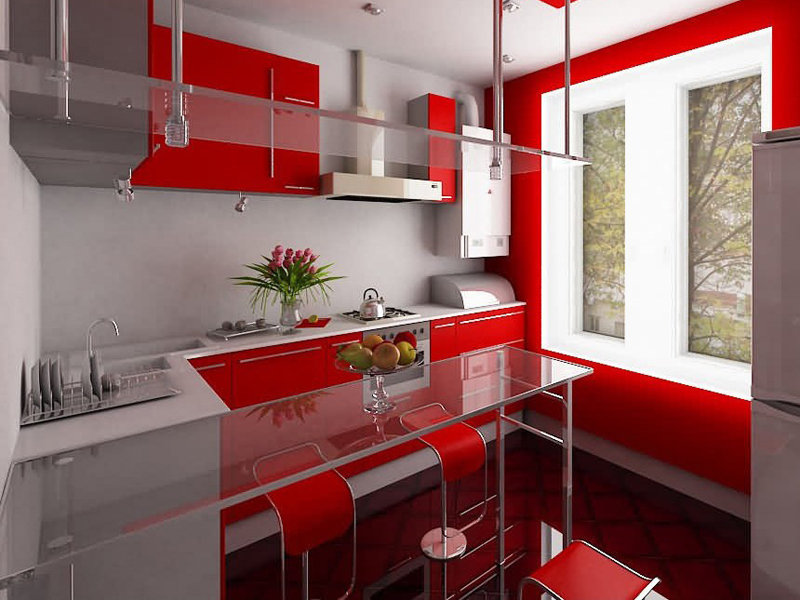
Bright high-tech interiors may appeal to young families
Conclusion
Proper zoning of the combined premises will make it cozy, beautiful. The combined space is easier to equip, it requires less furniture, but will have to be cleaned a little more often, since the likelihood of contamination during cooking is higher. The abundance of design solutions, redevelopment options, will make the joint room unique. In order for the repair to be successful, it is recommended to contact professionals who will not only make the union as quickly as possible, with high quality, but also help to coordinate the necessary documentation.
Video: the intricacies of combining a kitchen with a gas stove and a room
