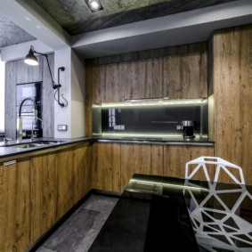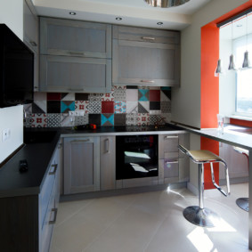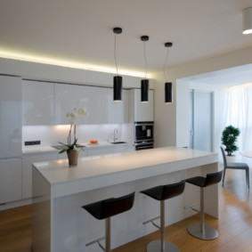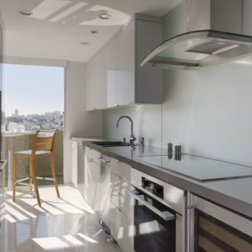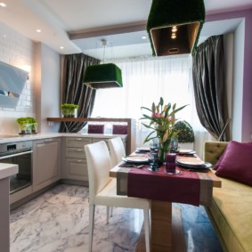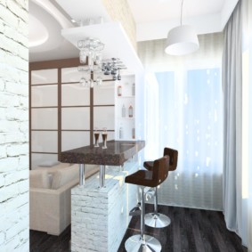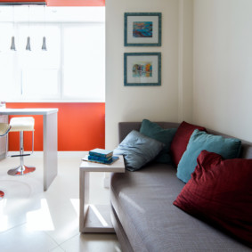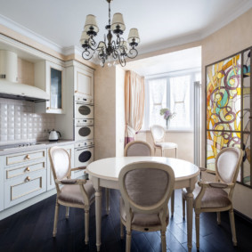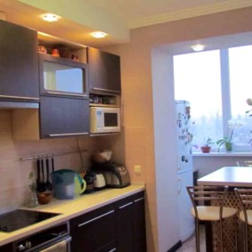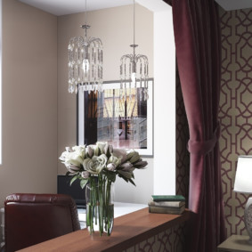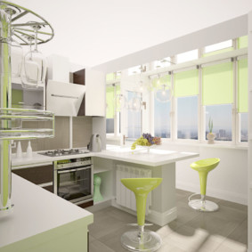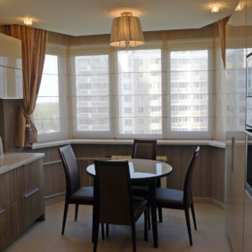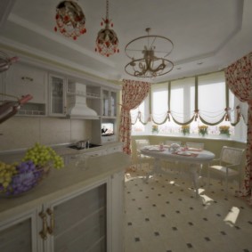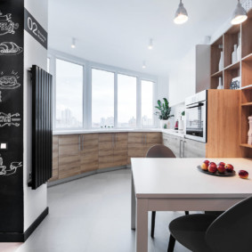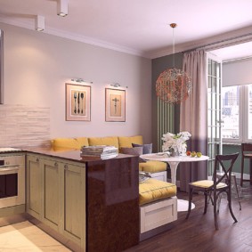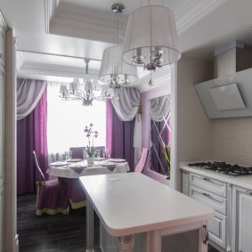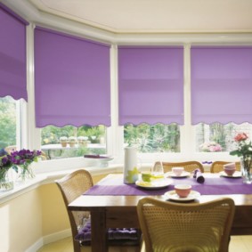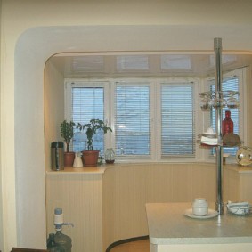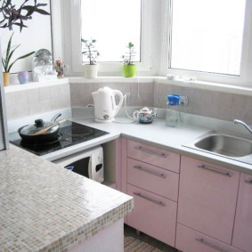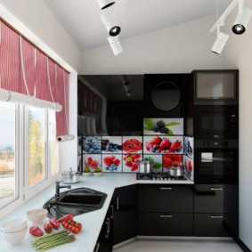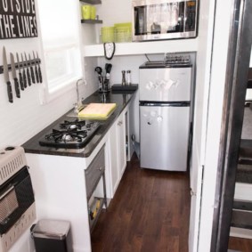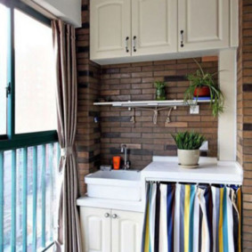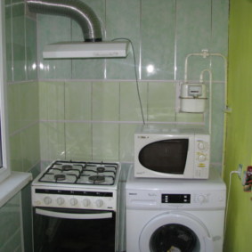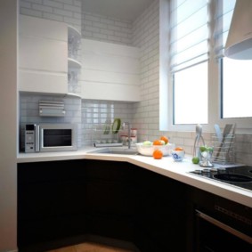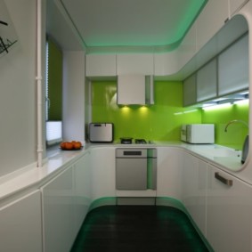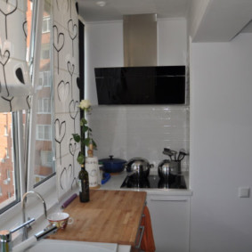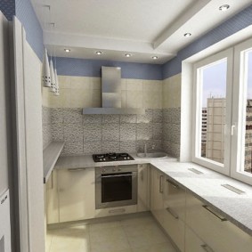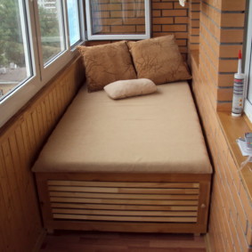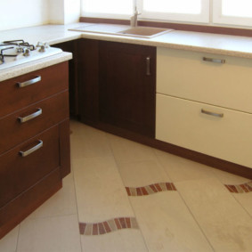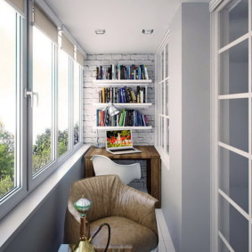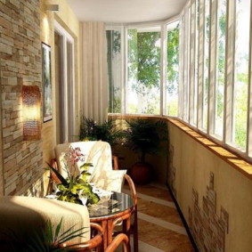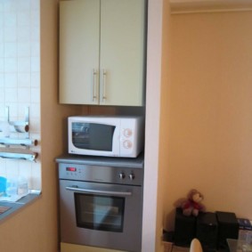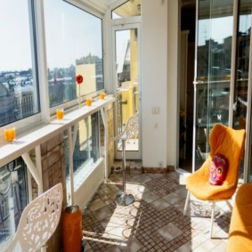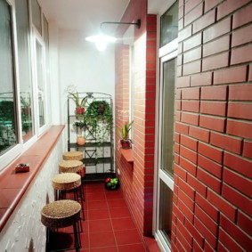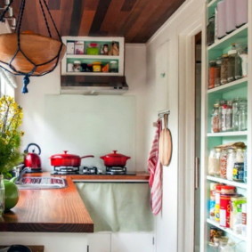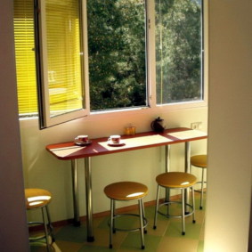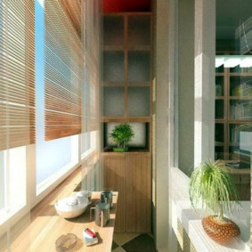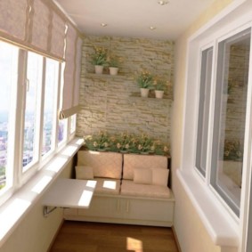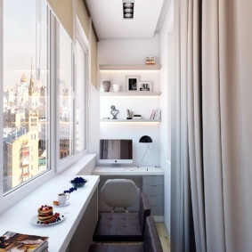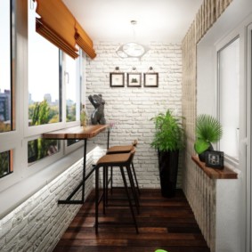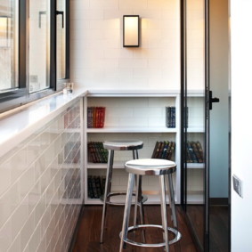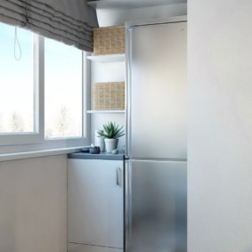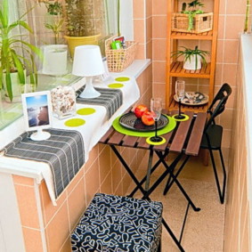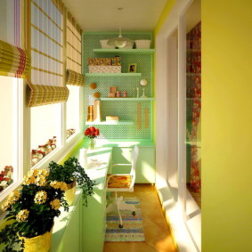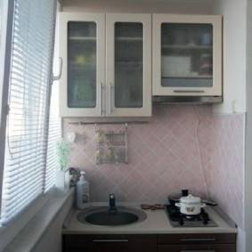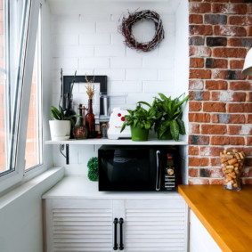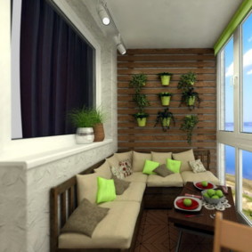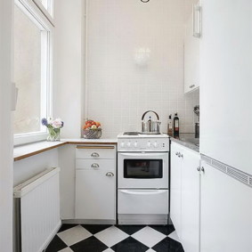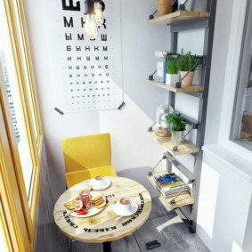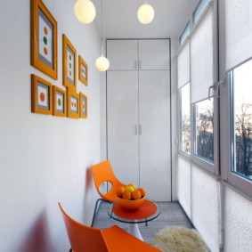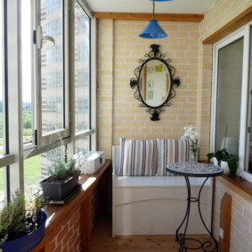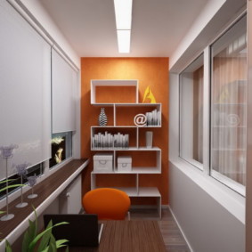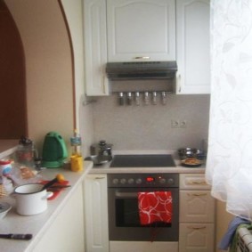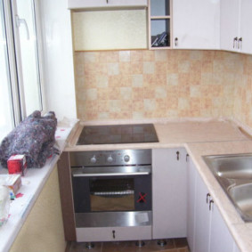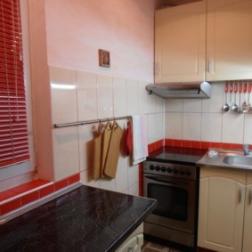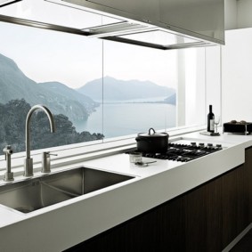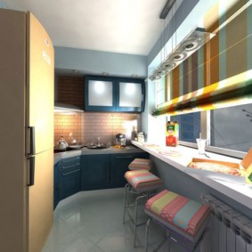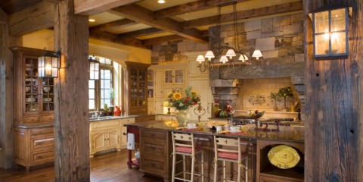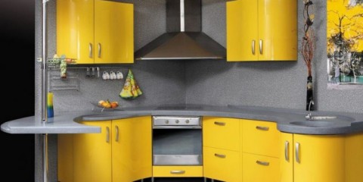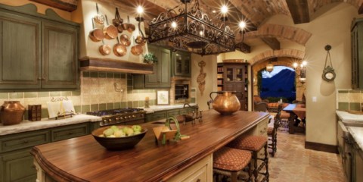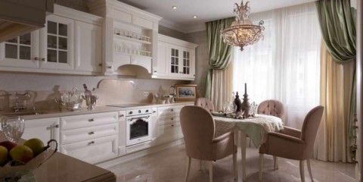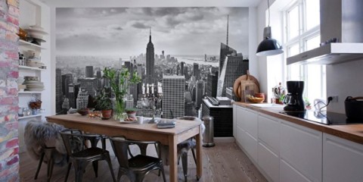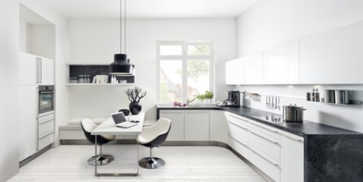 Kitchen
What could be the design of a white kitchen in the interior
Kitchen
What could be the design of a white kitchen in the interior
Not every modern living space is capable of boasting large areas of rooms, because the owners go to various tricks to increase the usable area. The kitchen on the balcony in the apartment is one of them. To equip such an option, it is not necessary to demolish the walls.
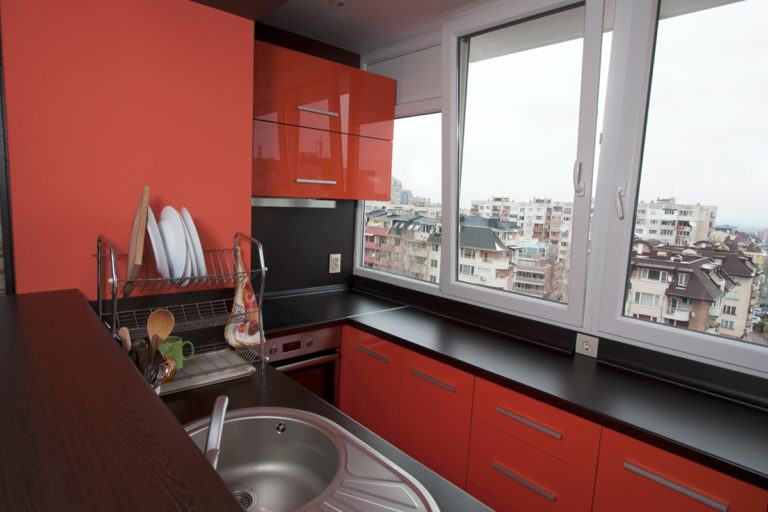
Arrangement of a full kitchen on the balcony or loggia is a troublesome and far from always feasible
Design of an apartment with a kitchen on the balcony, loggia (selection of photos)
Content
- Design of an apartment with a kitchen on the balcony, loggia (selection of photos)
- Is it possible to make a kitchen on the balcony, loggia?
- Interesting design solutions for a kitchen combined with a balcony
- How to use the new space in the kitchen
- 20 design ideas for remodeling a studio apartment with a balcony or a loggia
- Project Ideas (photo gallery)
- Balcony and loggia: a fundamental difference
- Recommendations for decoration, furniture transfer
- Incorrect design decisions to avoid
- Where to organize a recreation area, tea drinking
- Conclusion
- Video on how to attach a loggia and not break the law
- Photo Ideas for the Useful Balcony
Kitchen-balcony, loggia-kitchen, allow you to add to the available capital premises an average of two to six square meters. It is difficult to place a full-fledged kitchen space on such a small territory, because here they bring out a dining area, a cutting table, a refrigerator. If the kitchenette has a place for relaxation, then a couple of chairs, a coffee table, palm trees in tubs are quite appropriate.
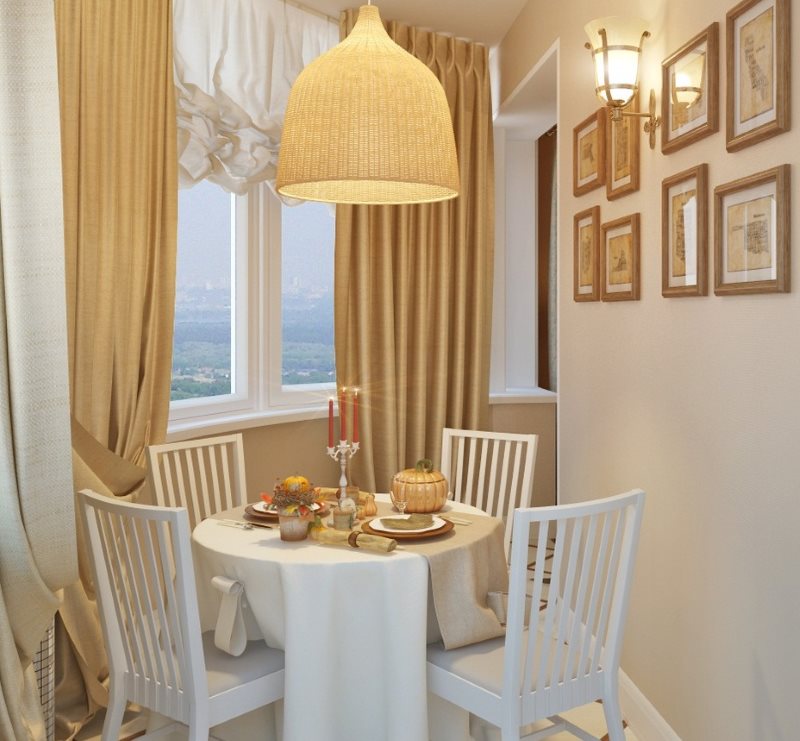
The easiest way to organize a cozy dining area on the balcony
The less furniture, decor, other items located on the loggia balcony, the more spacious the room seems.
Is it possible to make a kitchen on the balcony, loggia?
If you decide to move the kitchen to the loggia, balcony, you will have to make many preparatory steps:
- remove all trash that is usually stored in such places;
- obtain permits for the transfer of stoves, water pipes, hoods, electrical communications, etc .;
- to qualitatively insulate the attached room;
- waterproofing;
- stock up on cash, as combining rooms is an expensive undertaking.
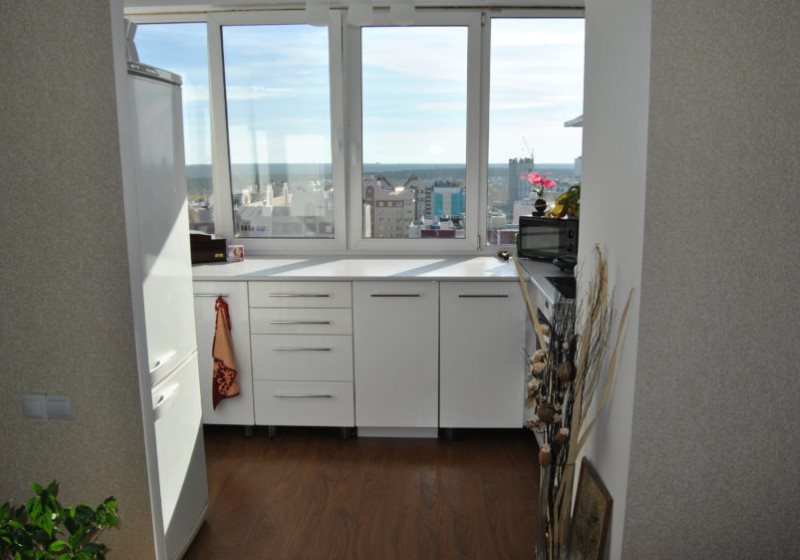
The possibility of moving the kitchen depends on the design of the building and the design features of the balcony or loggia
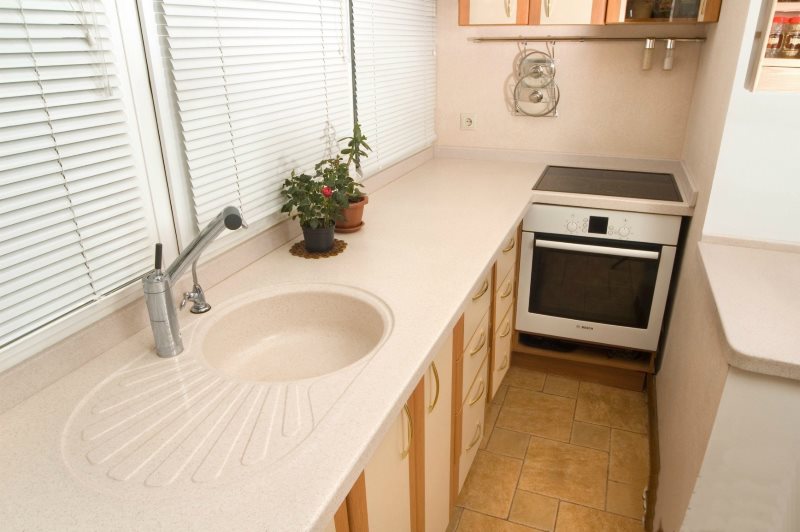
The installation of a hob on the balcony is the most problematic moment of the redevelopment, while this applies to both gas and electric stoves
It is impossible to completely demolish the supporting structure by law - this will lead to the collapse of the upper floor.
It is only permissible to remove the window-door block or to dismantle the window sill. Battery transfer, placement of a gas stove is also prohibited, but compact electric stoves, the arrangement of a “warm floor” are allowed. Only residents of the first floor are allowed to bring water here.
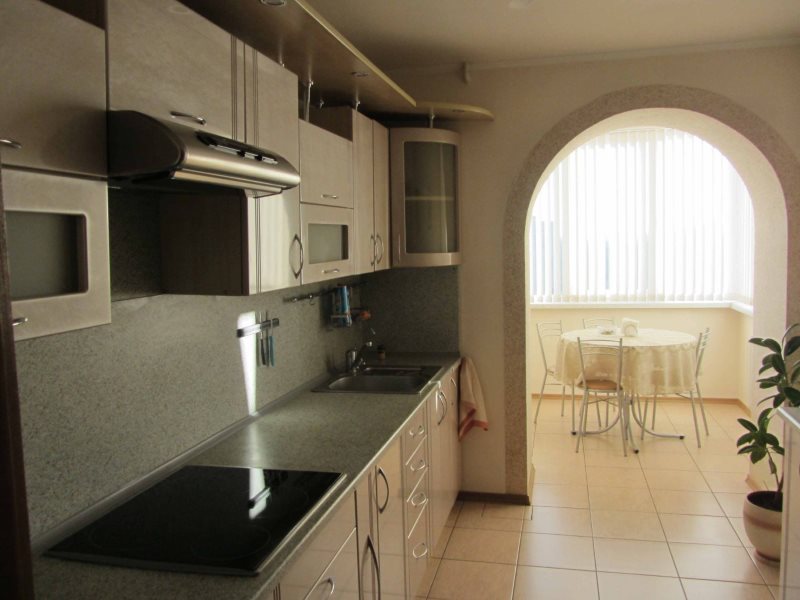
In most cases, you can only partially arrange a kitchen on a balcony, for example, take out a dining table, a refrigerator or small household appliances
Interesting design solutions for a kitchen combined with a balcony
The design of the modern kitchen in the loggia space, it looks unusual in the photo - the configuration of the room is far from correct, which makes it unique. The situation with the balcony is approximately the same, with the only difference being that it is extremely difficult to organize a full-fledged cooking zone due to the fact that far from all communications will succeed.
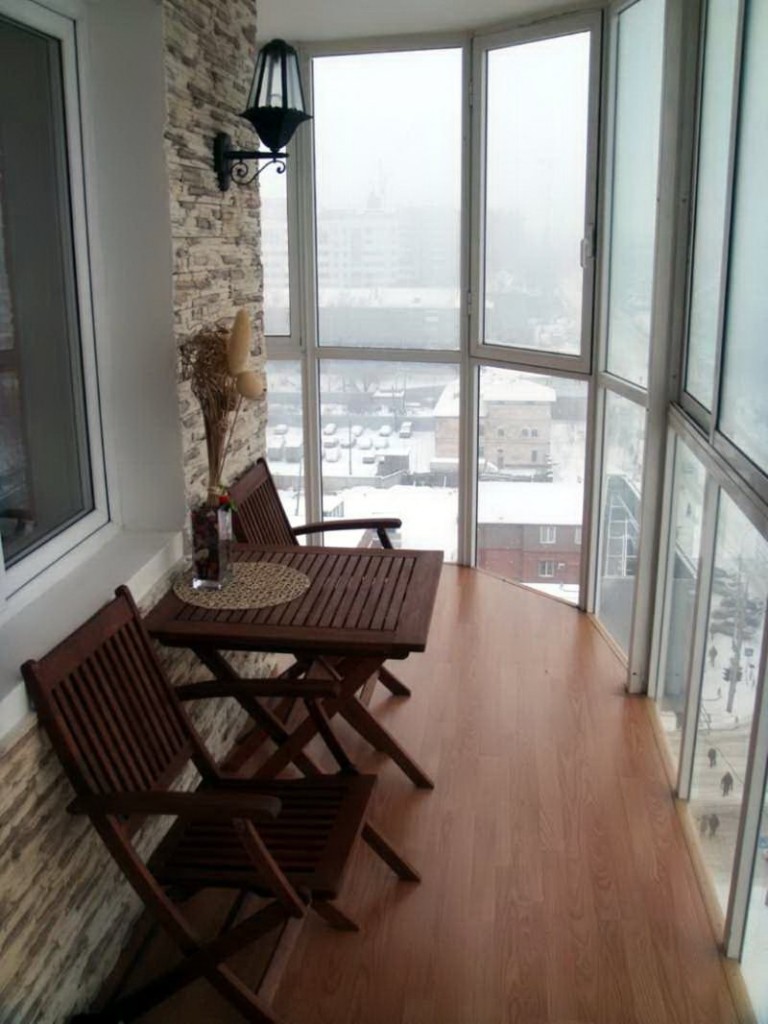
Folding furniture on the balcony with panoramic glazing
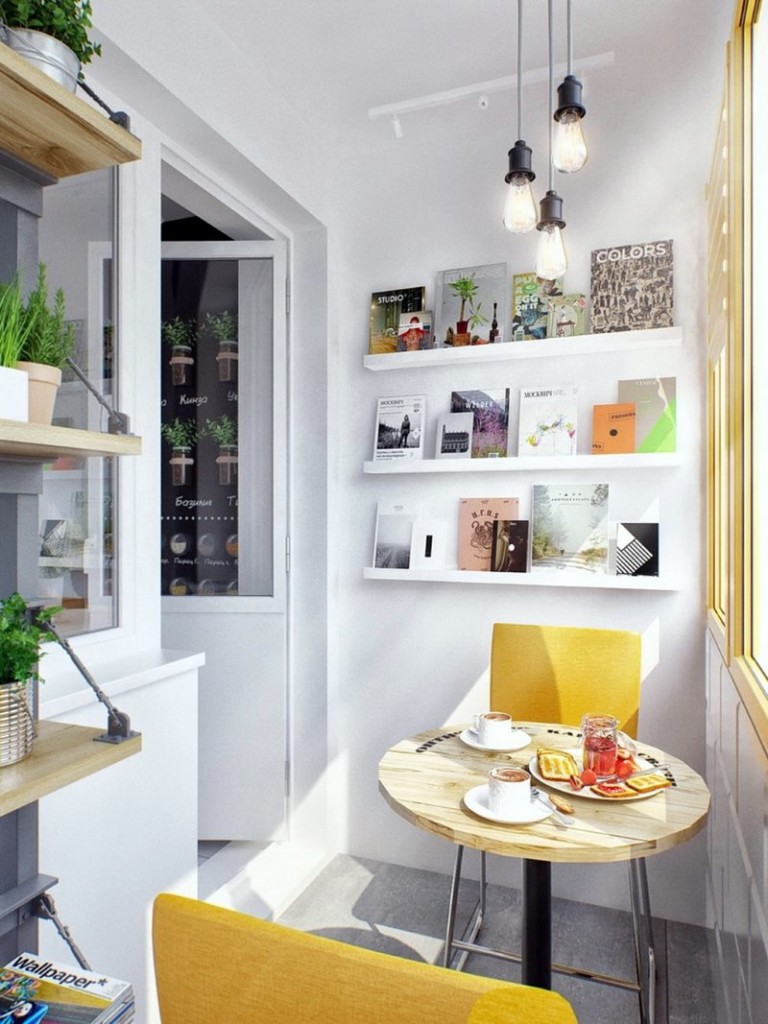
Small dining table next to the kitchen door
How to use the new space in the kitchen
When the kitchen is partially or completely removed to the loggia, at least 4-7 "squares" of free space are freed in the apartment. This space is used to place a comfortable sofa, an extensive dining area, a sports corner, etc. It is important not to clutter the passage to the kitchenette, leaving room for free movement.
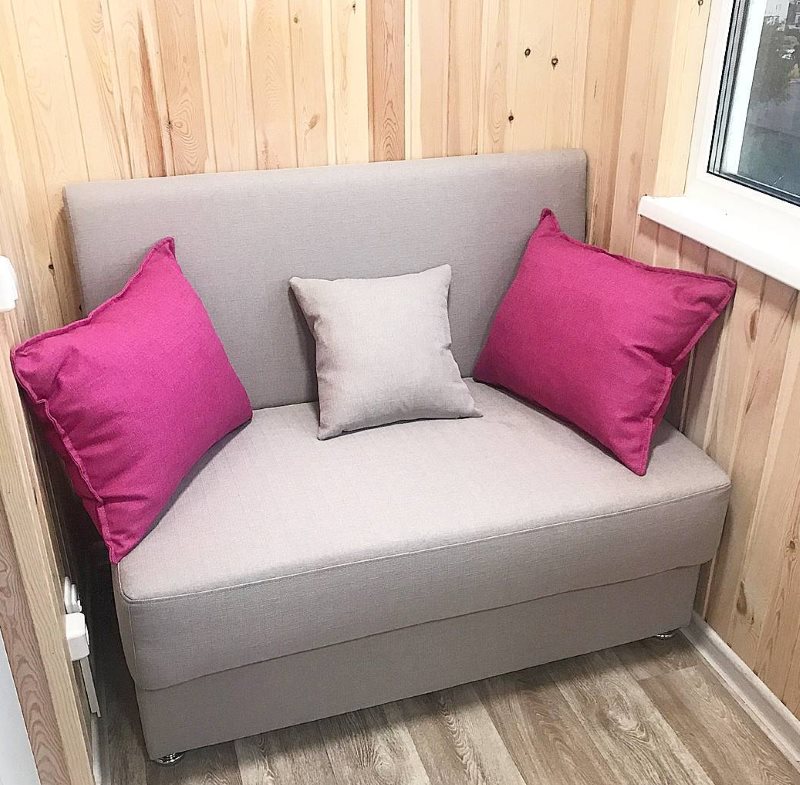
A folding sofa on the balcony is useful as an extra bed
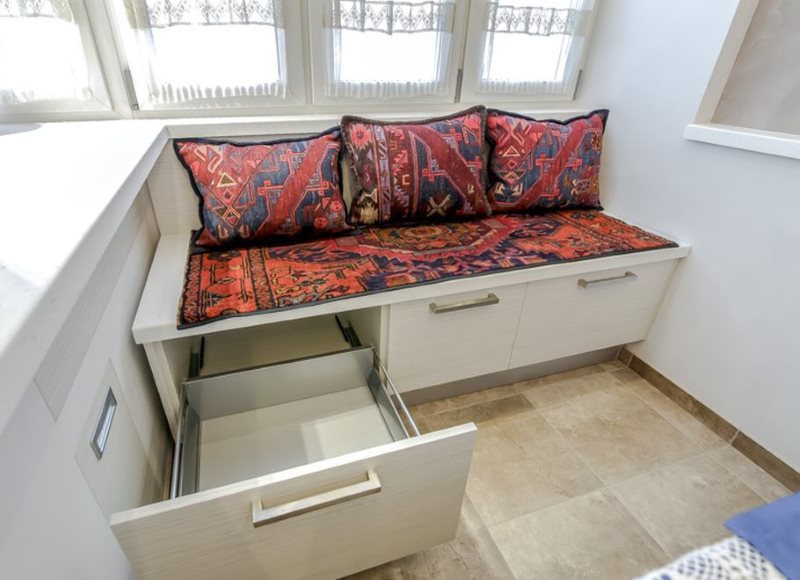
A small sofa bench, the space under which is used to store things
20 design ideas for remodeling a studio apartment with a balcony or a loggia
Kitchen in a small studio, often located on the loggia. To do this, all the necessary communications “reach out”, a miniature headset is acquired. The freed up kitchen space becomes a guest bedroom. When the entire working area is taken out to the loggia, a bar counter, including an L-shaped one, is mounted on the site of the window opening, as well as perpendicular to it.
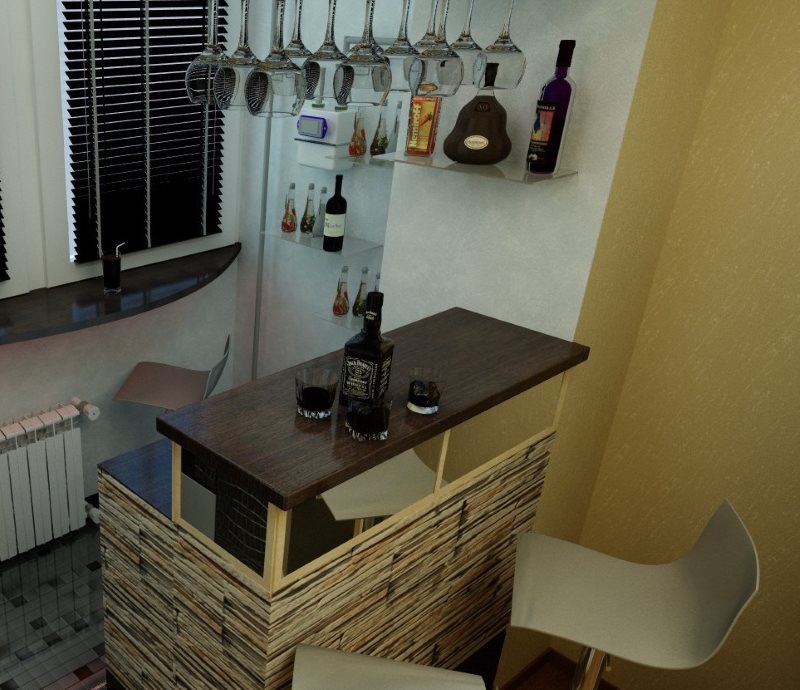
In place of the windowsill, you can install a bar, for this it is not even necessary to demolish part of the wall under the window
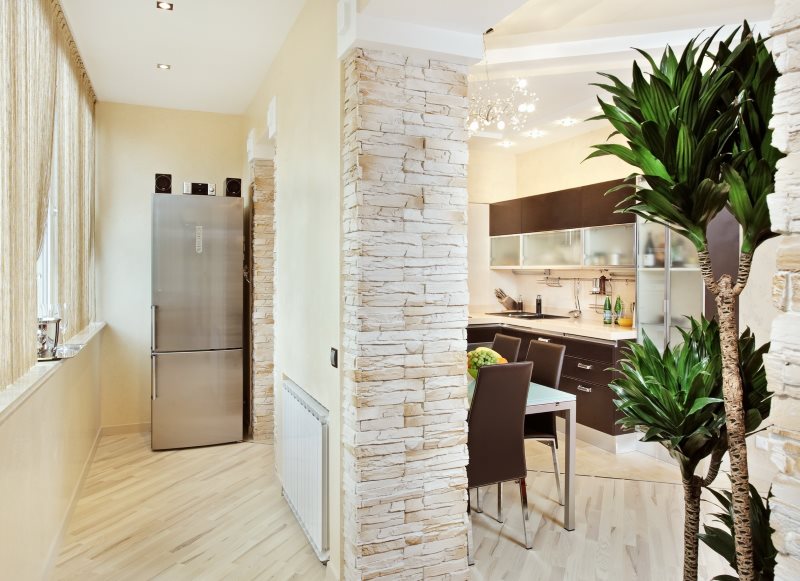
On the insulated balcony you can take out the refrigerator
If the balcony-loggia zone is spacious enough, in addition to the furniture set, they put, suspend a compact clothes dryer, an ironing board, for which there simply was no other place. This option is especially convenient when a washing machine is located in the kitchen.
Project Ideas (photo gallery)
Modern kitchens on balconies are decorated in any existing interior styles. It appears in exterior decoration, decor, textiles, floor and wall coverings. Since the partially connected loggia room is now combined with the main one, the same flooring is laid on the floor as in the kitchen itself. It is wise to make a common countertop by executing a bar, where once there was a window, from the same material as the entire headset.
Balcony and loggia: a fundamental difference
The loggia and balcony have a number of significant differences:
- the space of the balcony often does not have glazing, its “walls” - maximum along the waist of an adult, can be lattice;
- the balcony always extends beyond the facade, representing a small area;
- the glazed balcony has windows on three sides, the fourth is facing the room;
- the glazed loggia is closed by walls on all sides, only one has a large window (except for corner options, where there are two windows);
- the loggia area usually exceeds the standard balcony;
the wall between the room and the loggia is sometimes allowed to be completely demolished.
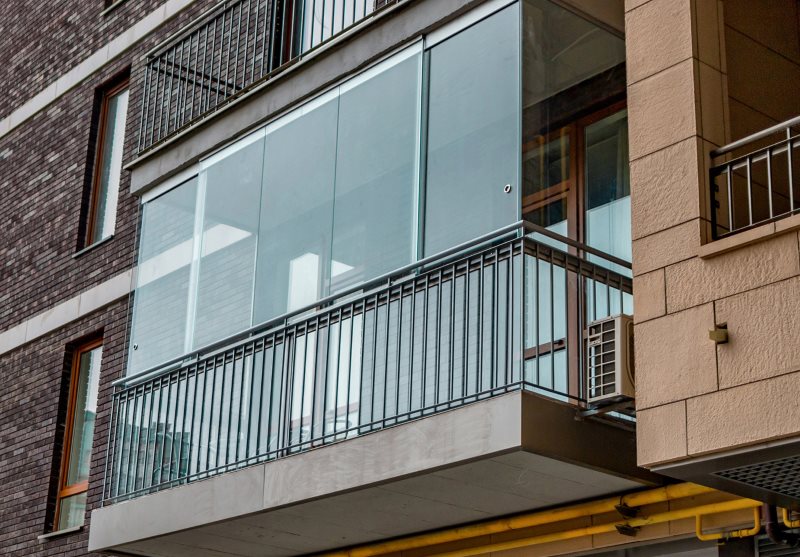
The carrying capacity of a balcony is always much less than that of a loggia
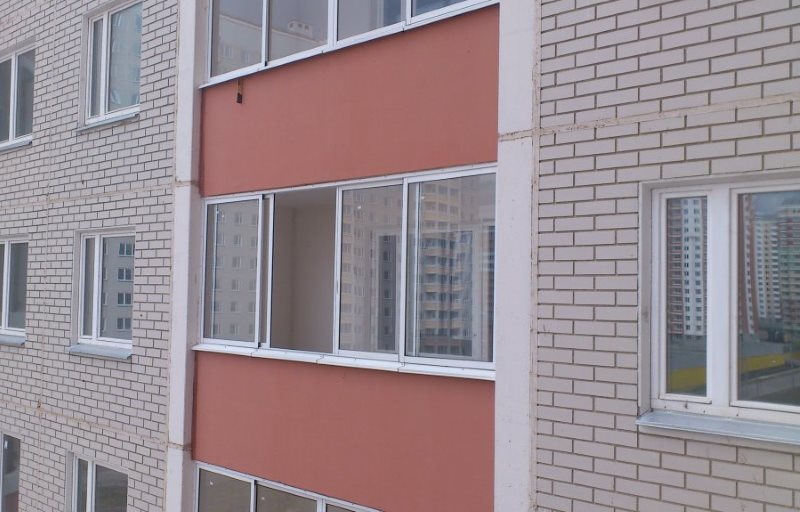
The design of the loggia allows it to withstand a significant load
There is something in between - a loggia-balcony. A platform of this design partially protrudes beyond the facade of the building, but from the inside the room is limited by a wall located in the back of the room.
Recommendations for decoration, furniture transfer
Finishing a balcony requires a competent approach: the room should be warm at the same time, but not too crowded. Heavy finishing materials, such as natural stone, brick, porcelain stoneware, solid wood are of little use here, since "overload" will sooner or later lead to deformation, collapse of the supporting structures.
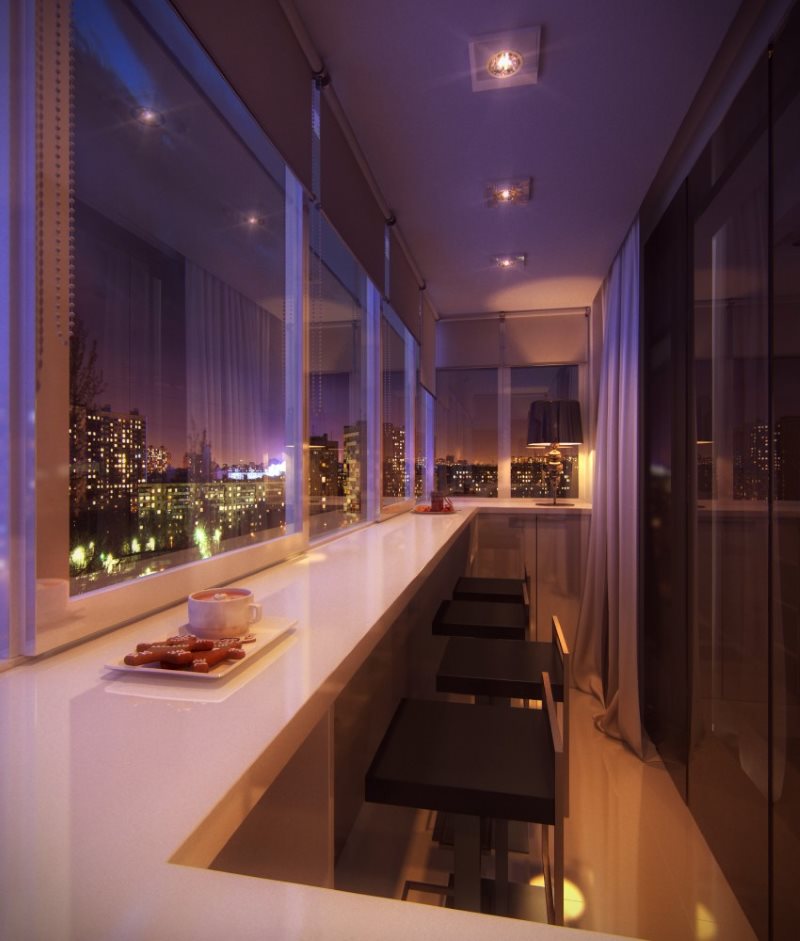
To emphasize the unity of the image, design the kitchen and balcony in the same style
Most often, linoleum is placed on the floor, a waterproof laminate - the cooking process will inevitably lead to surface pollution, frequent wet cleaning. The walls are painted with light tones, plastic panels, pasted over with washable wallpaper - in the summer, windows are often opened here, therefore there is a high probability of damage to the coatings by atmospheric precipitation. The ceiling is easiest to plaster and paint, but if interior design requires it, it is pasted over with ceiling tiles, thin wooden slats pre-varnished.
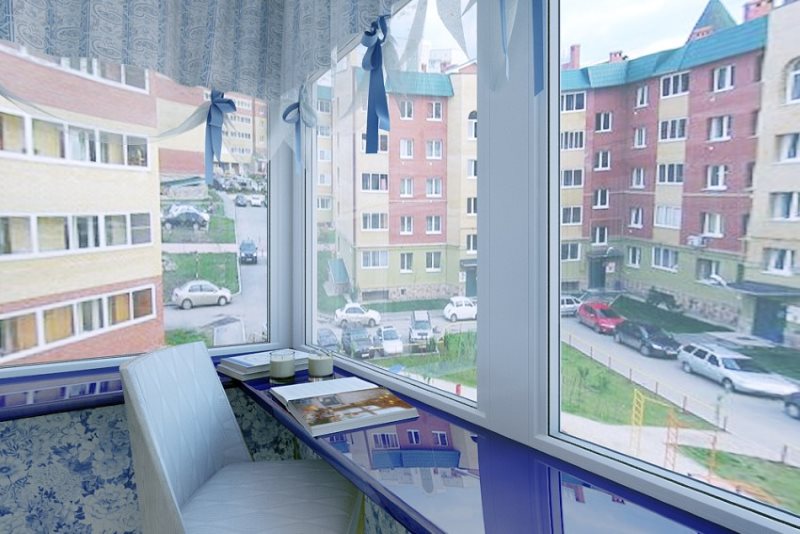
In order not to obscure the main room, it is better to decorate the windows of the balcony with light and short curtains
The loggia furniture should not obscure the light, and only the lightest objects are placed on the balcony. It perfectly fits the dining area with a table, chairs, a rattan serving table. Folding wooden options are also appropriate. The headset is matched without upper cabinets, but metal mesh shelves are acceptable. The built-in cupboard, including the corner one, does not take up much space here, it is also sometimes supplemented with a folding, retractable worktop.
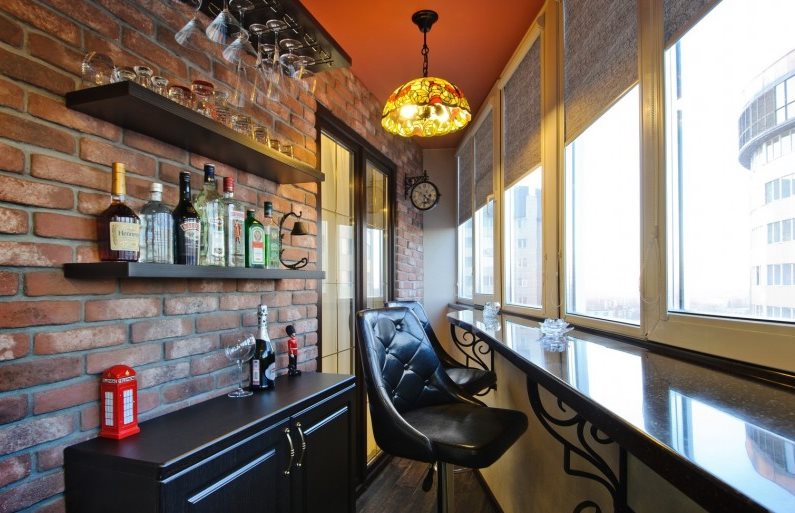
If the wall of the house is made of front brick, it makes sense to simply coat it with varnish
If one of the side walls is decorated with a full-length mirror, the room will visually become much more spacious.
Incorrect design decisions to avoid
Kitchen on the balcony in the apartment, such as in the photo is not the best option. The bulky furniture placed here obscures the daylight and is visible from the street. The refrigerator, if it is decided to put it on the balcony, must be protected from direct sunlight, otherwise the device will quickly fail. Hanging cabinets are permissible only on the side walls of a spacious loggia, but their corners facing the window should be rounded. On the balcony, it is generally better to do with the most minimal set of furniture.
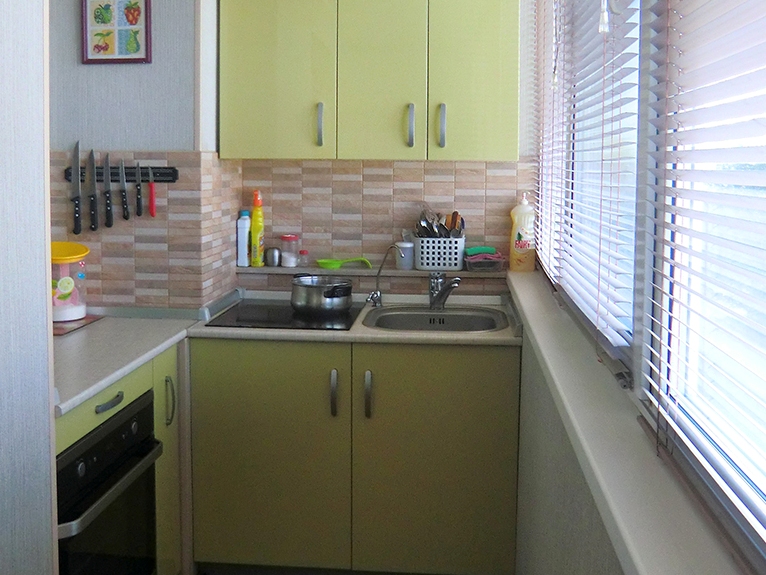
The design of the balcony will become better if instead of bulky wall cabinets, use small shelves with beautifully exposed dishes
Excessively voluminous curtains "on the floor", suspended on a thick cornice, decorated with many flounces, ruffles, folds, are inappropriate. The room is quite small, and the curtains "steal" a few tens of centimeters of usable space. The complete absence of curtains, especially on the first floors, is also a bad idea - everyone passing by will see how the owners chew sandwiches, peel potatoes, cut meat or relax with a glass of local wine.
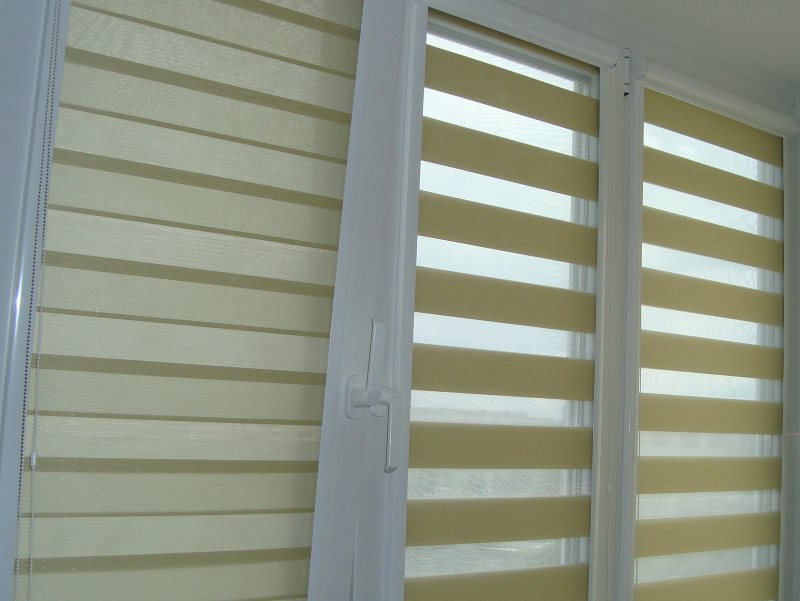
Roller blinds - the best solution for decorating balcony windows
Where to organize a recreation area, tea drinking
The easiest way to organize a place for relaxation, friendly gatherings, tea parties in the balcony space, loggias. There are several options for such an arrangement:
- narrow, including folding, benches along all the walls of a small room, in the middle - a table;
- corner sofa, compact table, poufs;
- a pair of armchairs with a table, a fake fireplace on one of the walls;
- installation of tabletop windowsill, the length of the entire wall where the window is located. Nearby are chairs, stools, plants in flowerpots;
- the Japanese version - pillows or rugs, laid directly on the floor, a low table. Glazing in such a room is carried out to the very bottom, unbreakable glass or forged fences are used.
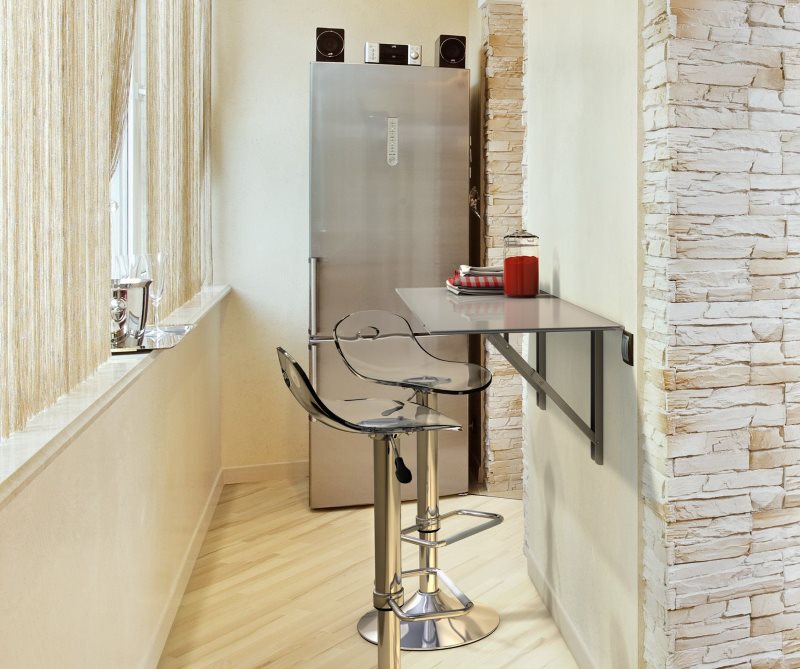
The dimensions of the table depend on the availability of free space; for narrow balconies, folding models can be recommended
Conclusion
To the question: “Is it possible to make a kitchen on your balcony?”, The designers respond positively. In the process of arranging, you will have to face some difficulties, therefore it is better to entrust the repair of the described space to professionals who will pre-design the project, and help to coordinate certain aspects of the redevelopment.
Video on how to attach a loggia and not break the law
