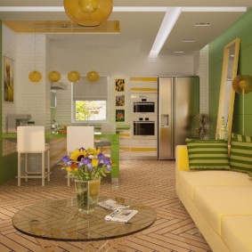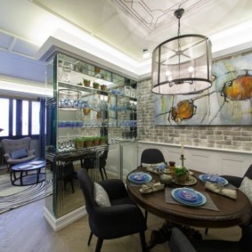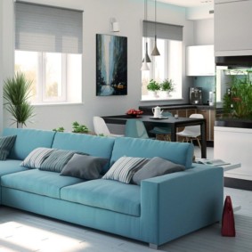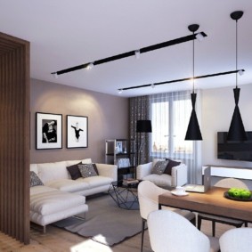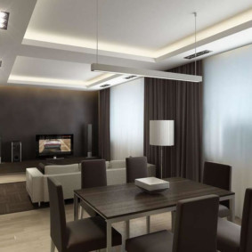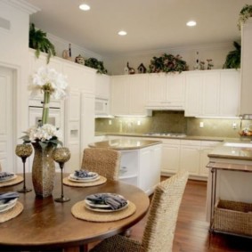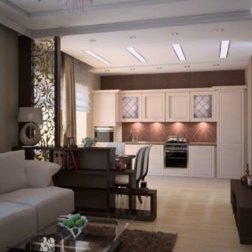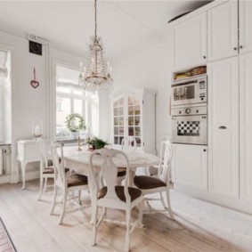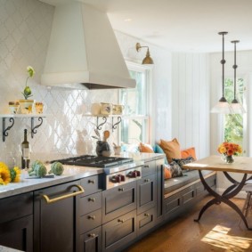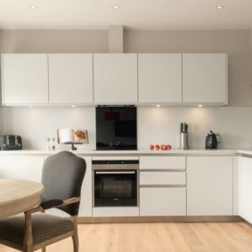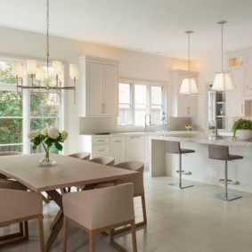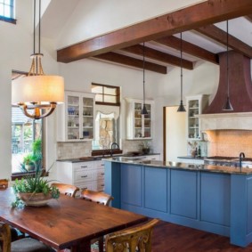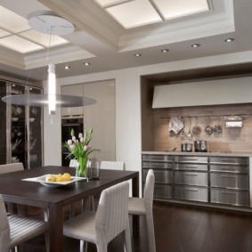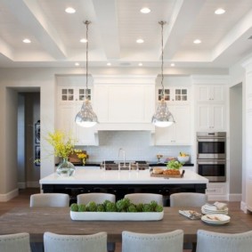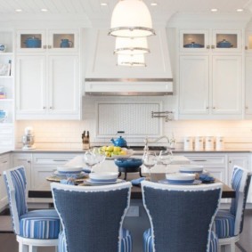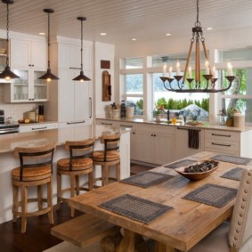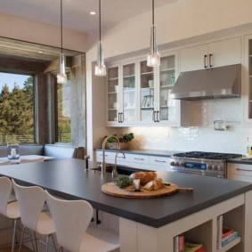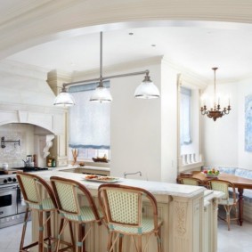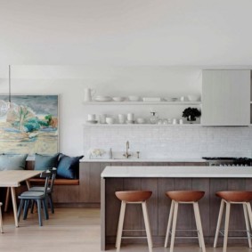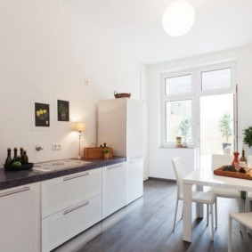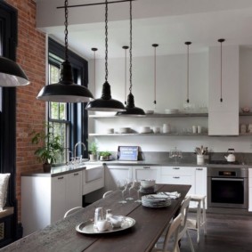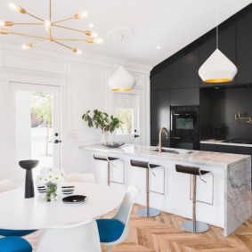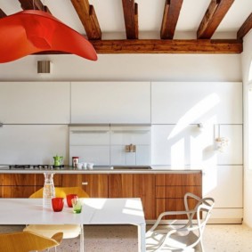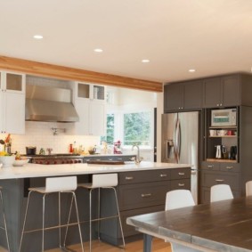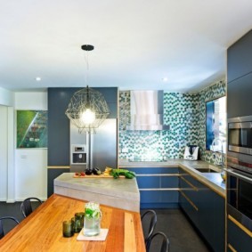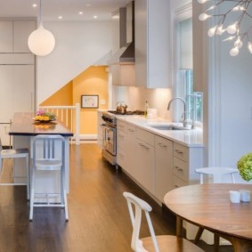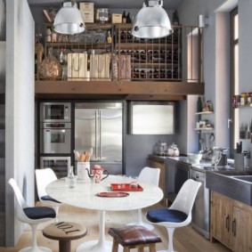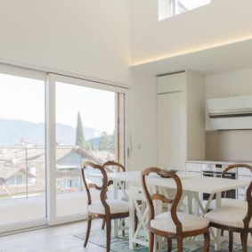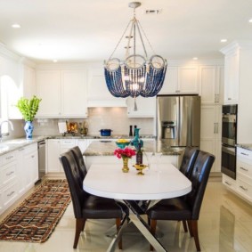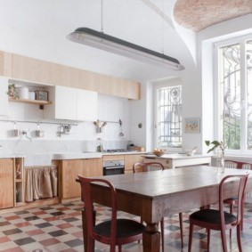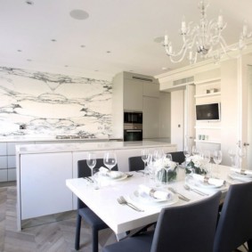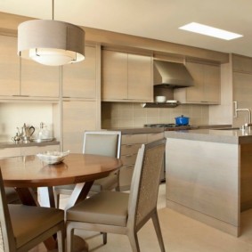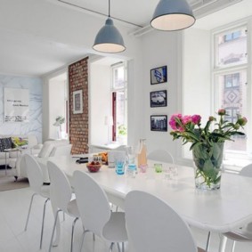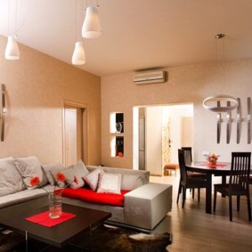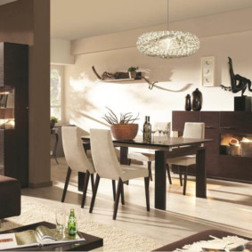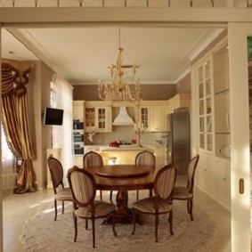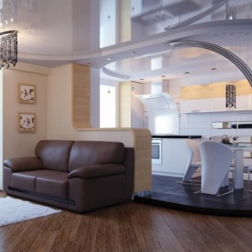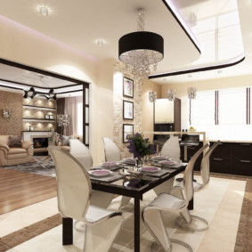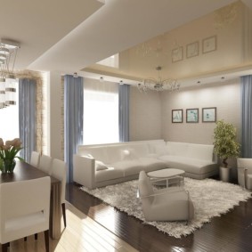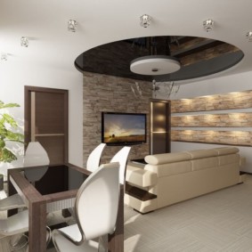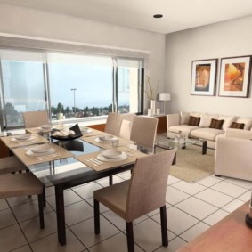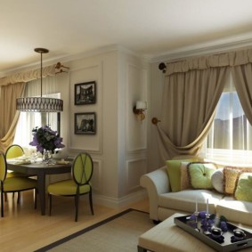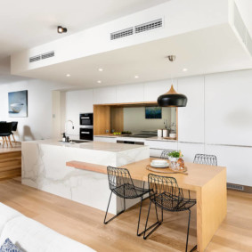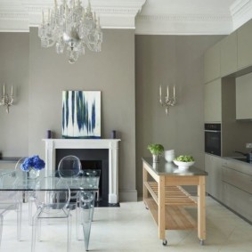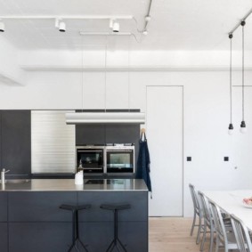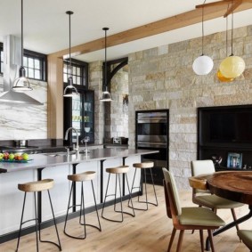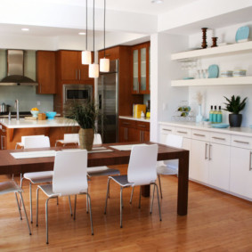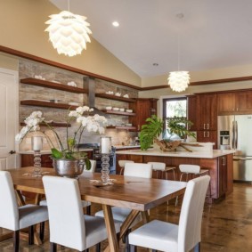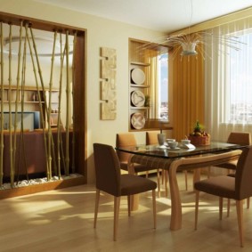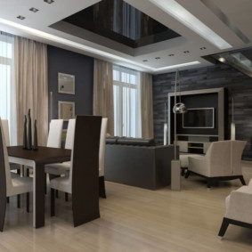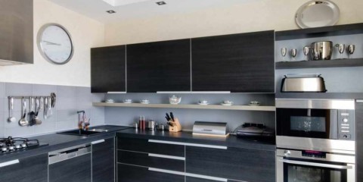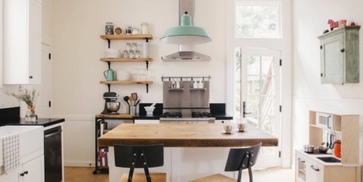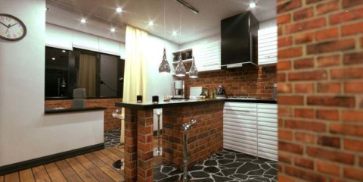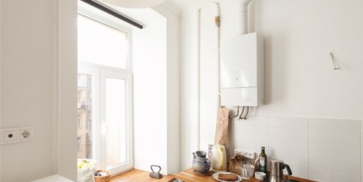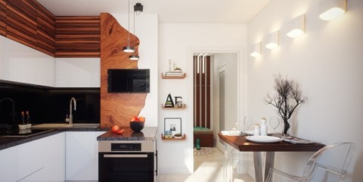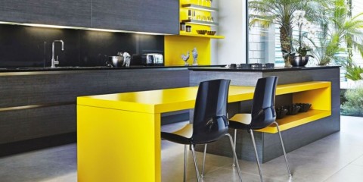 Kitchen
What should be a modern kitchen in 2020
Kitchen
What should be a modern kitchen in 2020
Combining the kitchen with the dining room is a practical solution. Rarely can anyone afford separate rooms for meals and cooking, especially when it comes to an ordinary apartment. The kitchen is already half the dining room, because this is exactly the place where, after cooking, we eat it. However, thanks to interesting design decisions, it can turn into a full-fledged kitchen-dining room. Due to competent zoning, it will be convenient to cook food, it will be pleasant to dine.
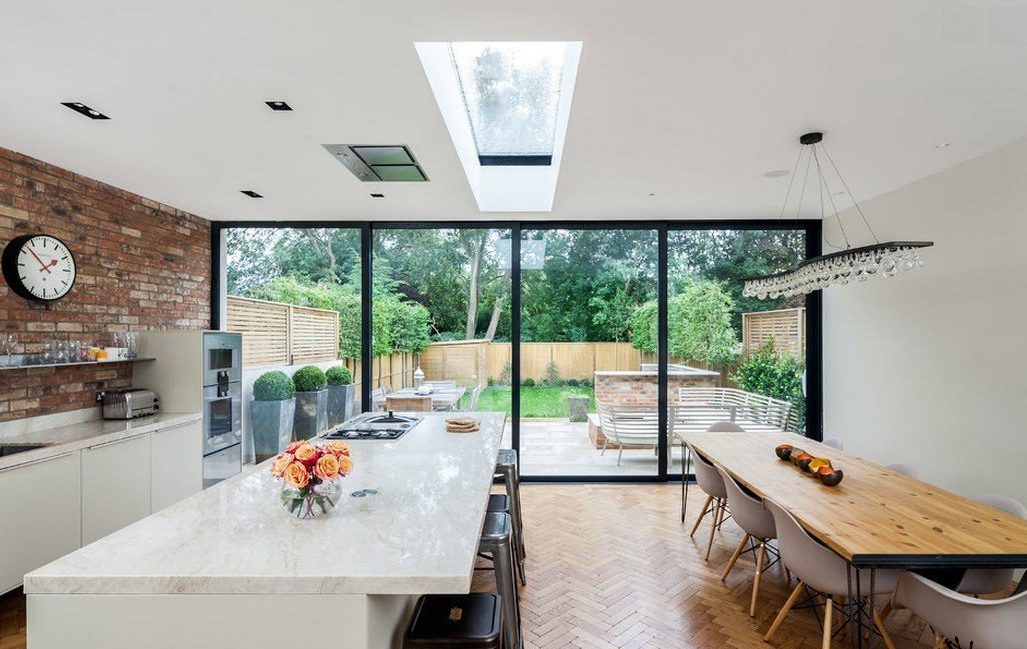
The kitchen becomes more comfortable when it is possible to place a dining area on its territory.
What are the advantages of the kitchen-dining room and how to make zoning?
Content
- What are the advantages of the kitchen-dining room and how to make zoning?
- How to make zoning of the kitchen-dining room
- How to place a dining area in the kitchen? Design and planning solutions
- Kitchen-dining room in the living area
- Choose a color palette for the interior design of the kitchen-dining room
- Kitchen-dining room in different styles
- VIDEO: Ideas for the design and layout of the kitchen-dining room.
- 50 modern design options for the kitchen-dining room:
There are two main obvious advantages in favor of the kitchen-dining room.
- Saving the area of an apartment or house. Everything is combined in one room.
- The immediate proximity of the cooking place to the table on which it is necessary to cover it. The hostess will not have to run from one room to another to set the table or remove from the table.
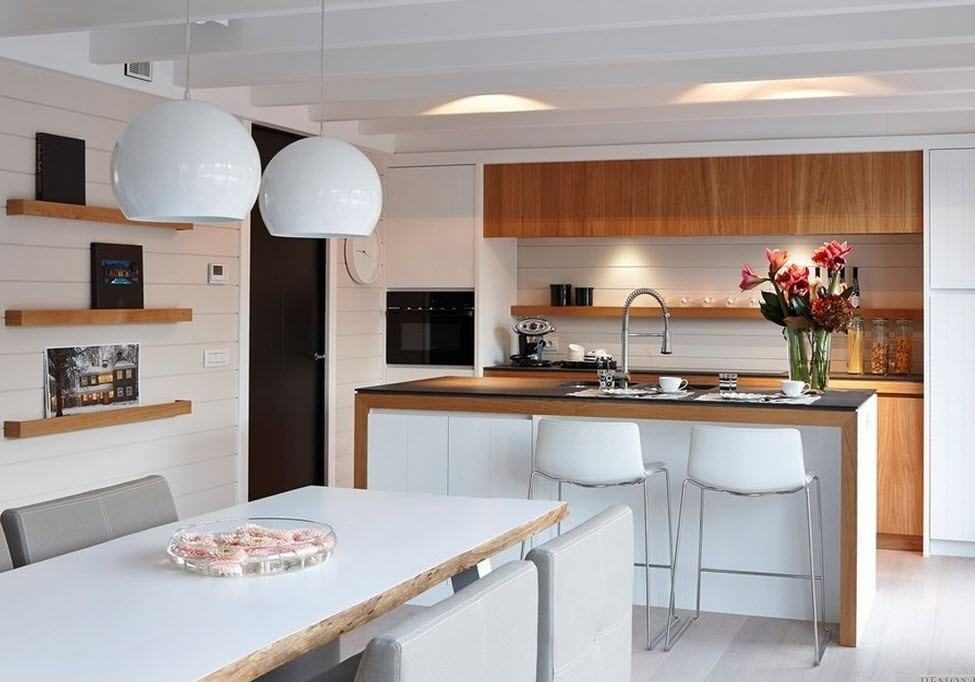
With the segments nearby, it’s important to organize everything so that everyone is comfortable.
The layout of a standard 2- or 3-room apartment does not allow to make a full kitchen-dining room, spacious and comfortable. There are two ways out:
- buy a new apartment with a more spacious layout or a country house, or even build on your own project;
- competent zoning will turn even a small kitchen into a full kitchen-dining room.
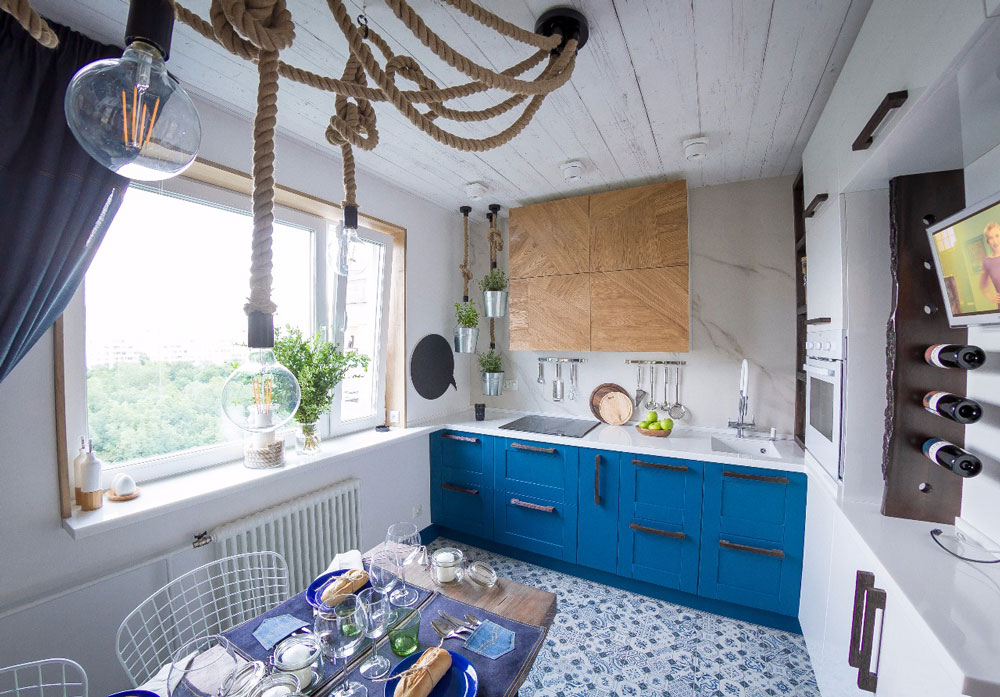
The presence of the dining area in the kitchen is the most popular option for organizing the process of preparing and absorbing food.
Essential attributes of the kitchen and dining room
What is the fundamental difference between a kitchen and a dining room, how to harmoniously combine them in one room? What must be present for cooking:
- plate;
- refrigerator;
- washing;
- working surface;
- kitchenware;
- kitchen tools;
- kitchen appliances;
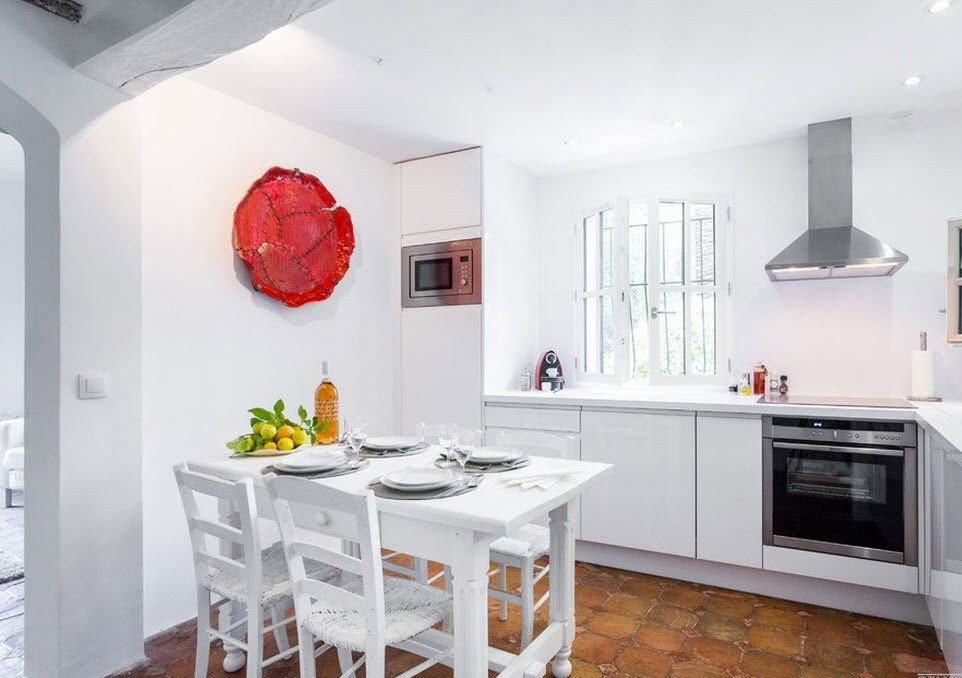
Interior design in the kitchen-dining room should be with the definition of the layout.
The dining room is fundamentally different in having:
- dining table;
- chairs.
In addition, the dining room is a bright, comfortable room that can accommodate all family members and, if necessary, guests.
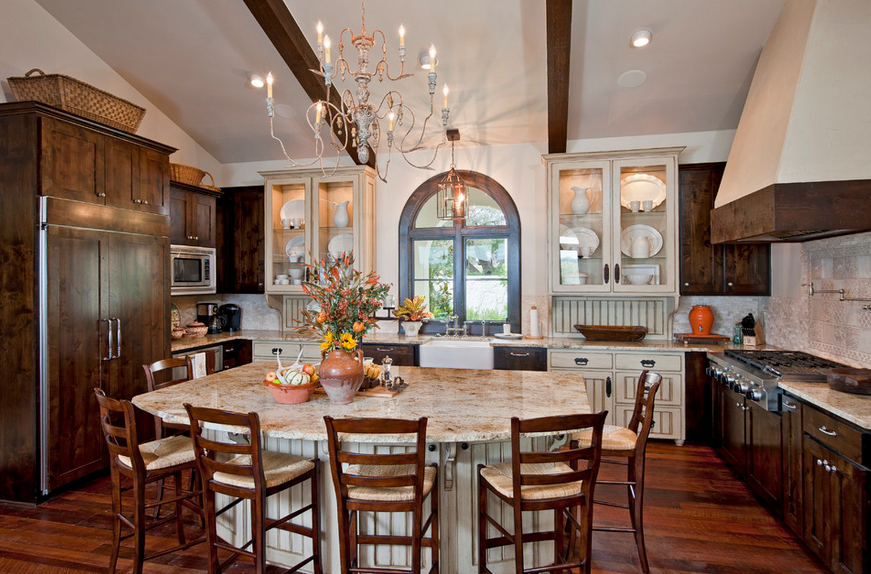
The most popular options for organizing a dining area in a kitchen are U-shaped options.
How to make zoning of the kitchen-dining room
If you are not prejudiced by square meters or even have two separate rooms (a dining room and a kitchen), from which you plan to make one, this is great. But even for ordinary kitchens, you can and should use zoning to separate the cooking area from the place it was taken.
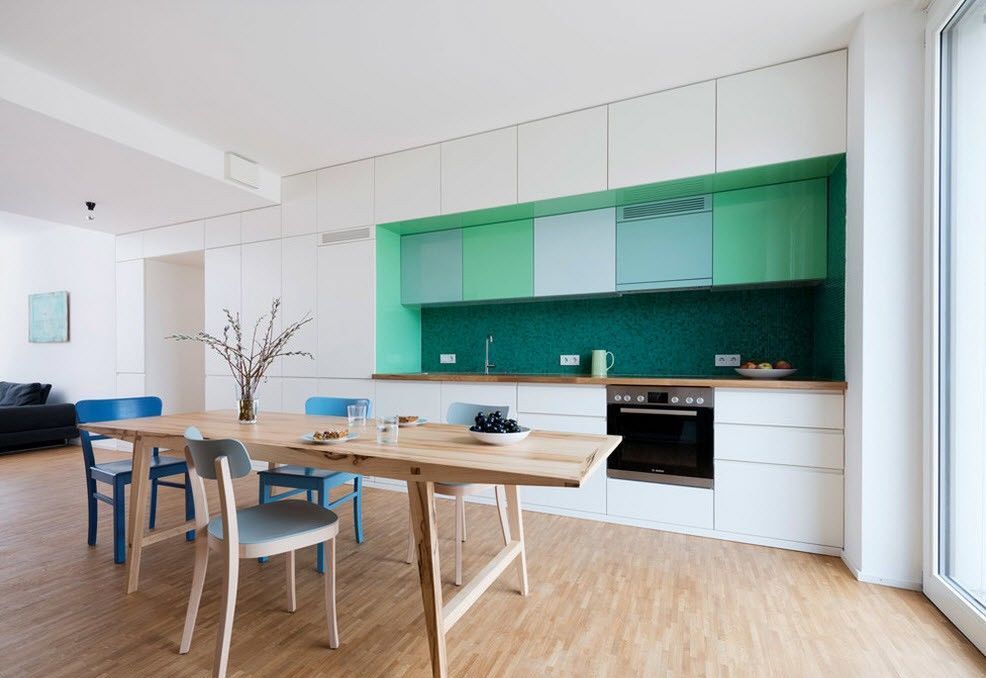
In any room, you can create a unique interior design for the kitchen of the dining room.
There are several tricks for this. For large or separate rooms, the option is suitable with a kitchen that goes into the dining room, which are interconnected by a large arch or wide entrance.
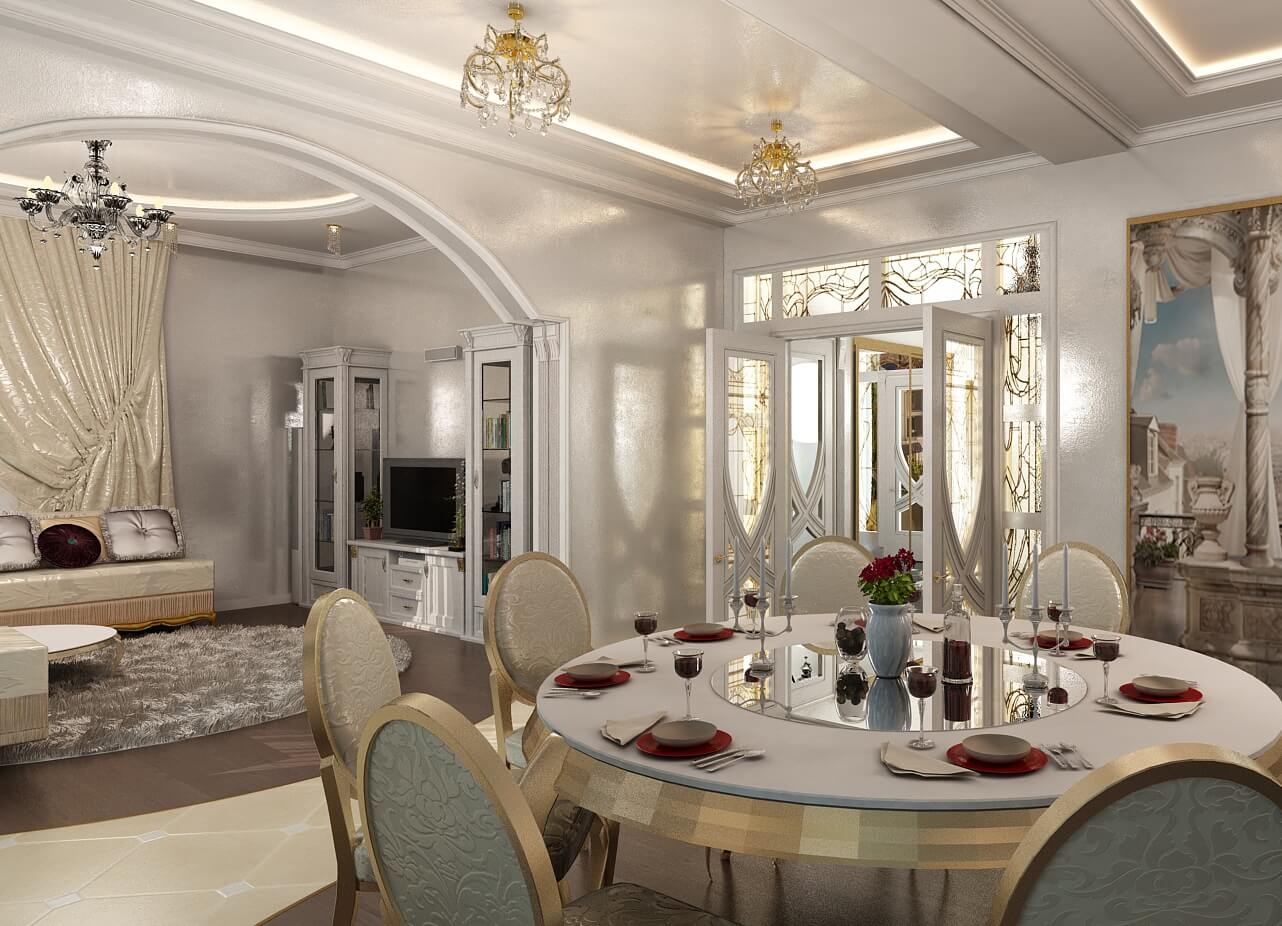
It is worth making custom-made headsets that fit perfectly into limited dimensions.
An excellent reception can be the bar, which separates the place of cooking from the dining room.For very small rooms, the main way of zoning is visual separation. For this it will be appropriate:
- the use of various finishing materials;
- use of different color shades;
- the use of decorative lighting;
- different floor levels of the kitchen and dining area, etc.
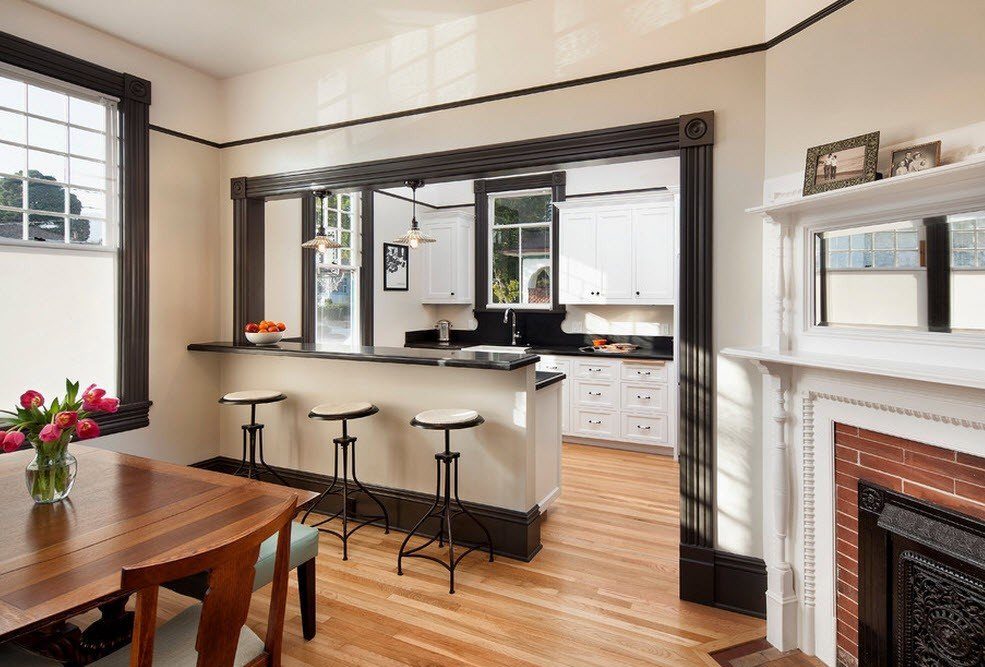
Free space is reserved for the dining segment.
Combining a kitchen with a dining room in a private house
In a private house, the kitchen-dining room is best located on the ground floor. If the layout of the dining room kitchen is planned at the construction stage, you should think about a place for storing food in advance.
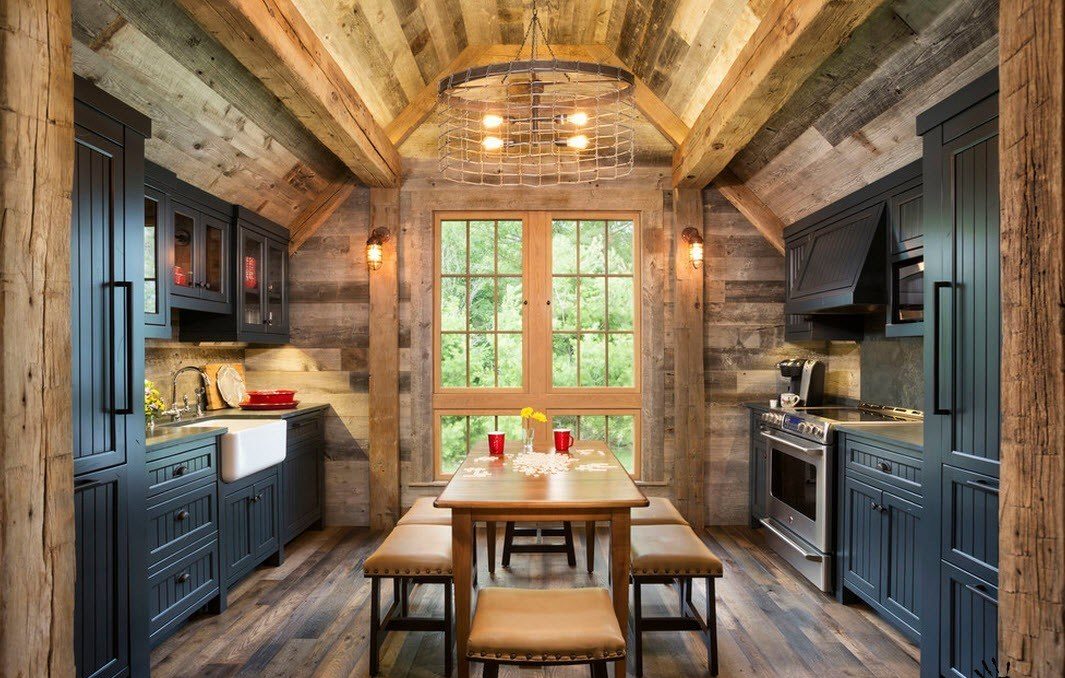
It is recommended to understand in advance the advantages and disadvantages of connecting the kitchen and the living room so that there are no disappointments.
An excellent solution would be if there are two entrances to the room. One directly to the kitchen, and the second to the dining room, for example, from the living room.
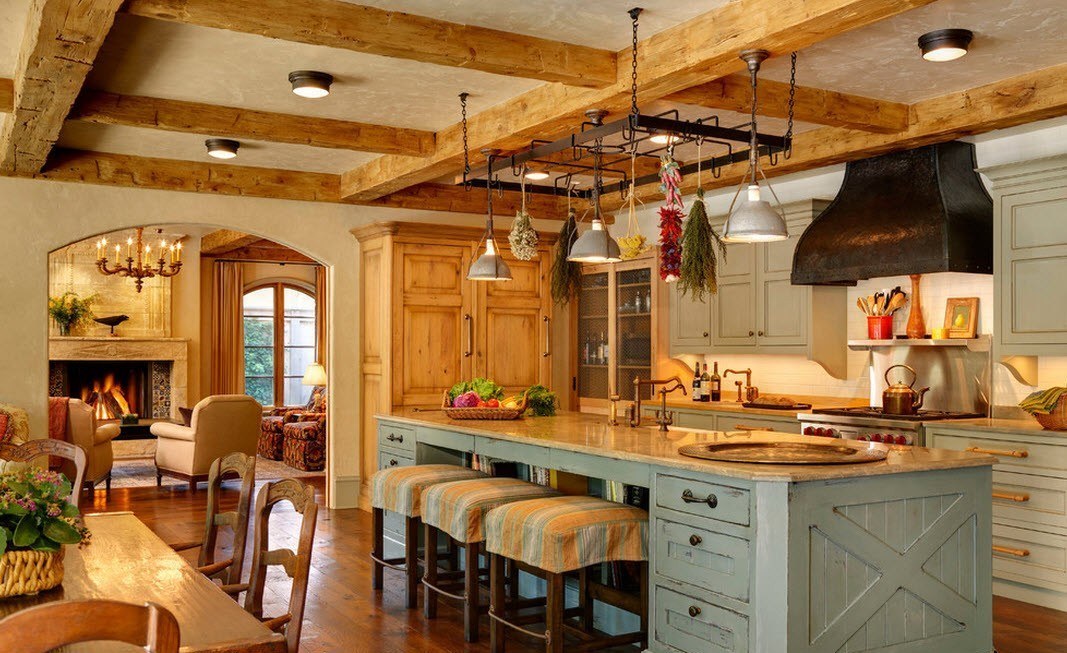
In very spacious rooms you can find a parallel layout of the furniture set and a dining area in the kitchen-dining room.
Kitchen-dining room-combining in the apartment
When every sq.m. On the account, when planning, the main place is taken by the dining table. Make sure that it is not too big, but that there is room for all members of the family. If guests often come to you, it is better to choose a folding table.
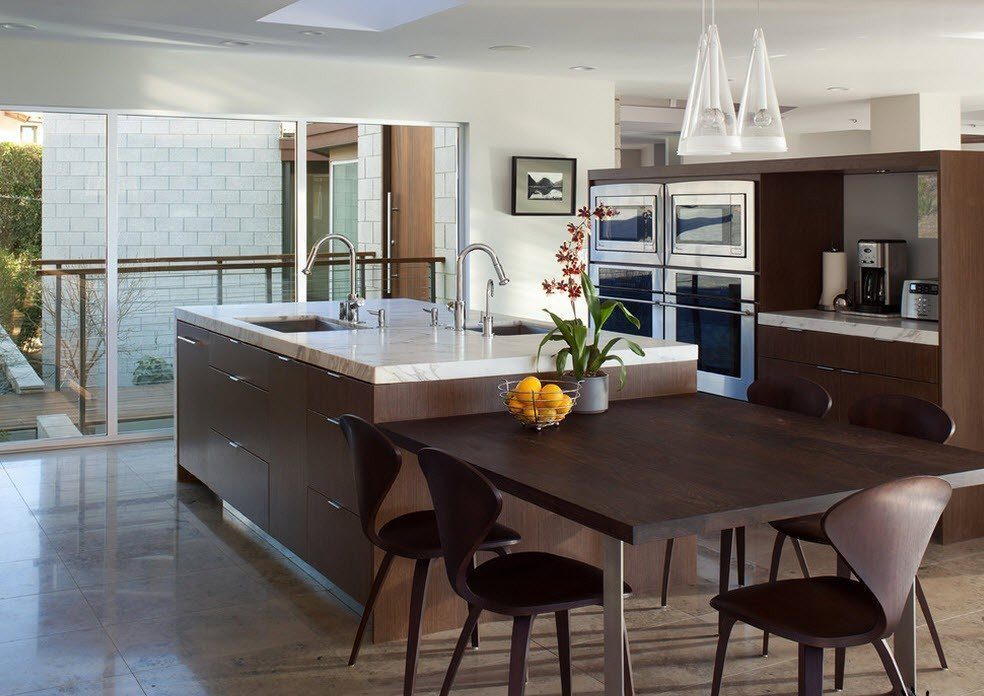
A significant increase in space, becoming more space.
If possible, the dining area is best done near the window. In an apartment in the kitchen, it is most likely one. Therefore, if the layout does not allow you to put a table near the window, take care of additional lighting.
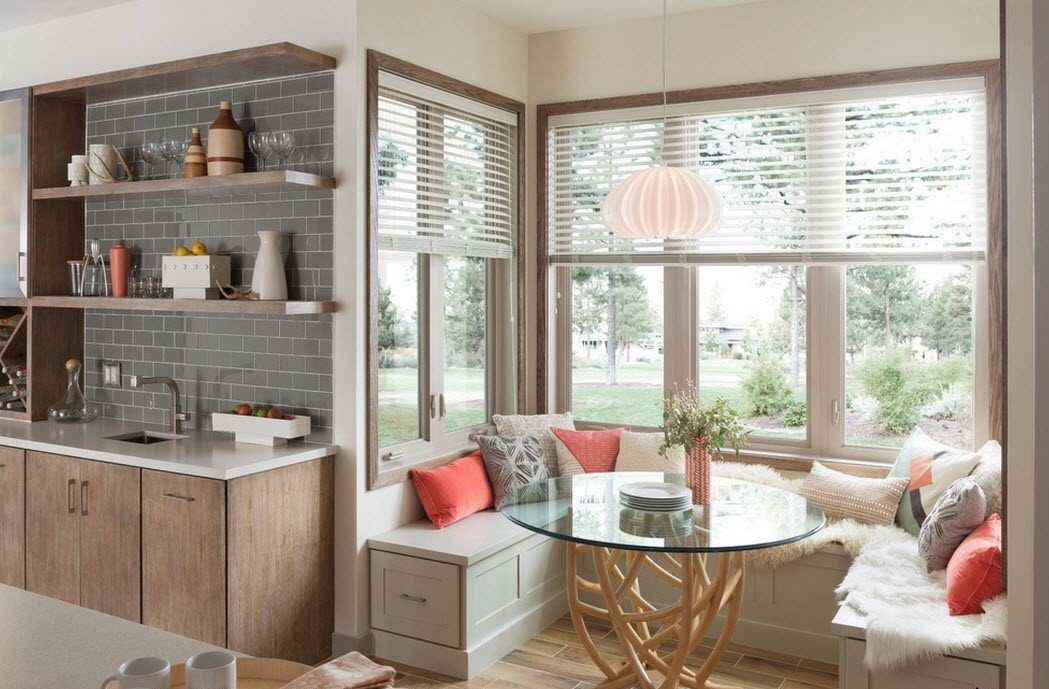
You can implement ideas and plans that were previously unavailable due to limited territory.
How to place a dining area in the kitchen? Design and planning solutions
For rooms of different sizes, planning decisions on the placement of the dining area in the kitchen will be different. One of the best options would be to separate the kitchen with a bar counter. Behind it will be hidden all the kitchen cabinets, stove and more.
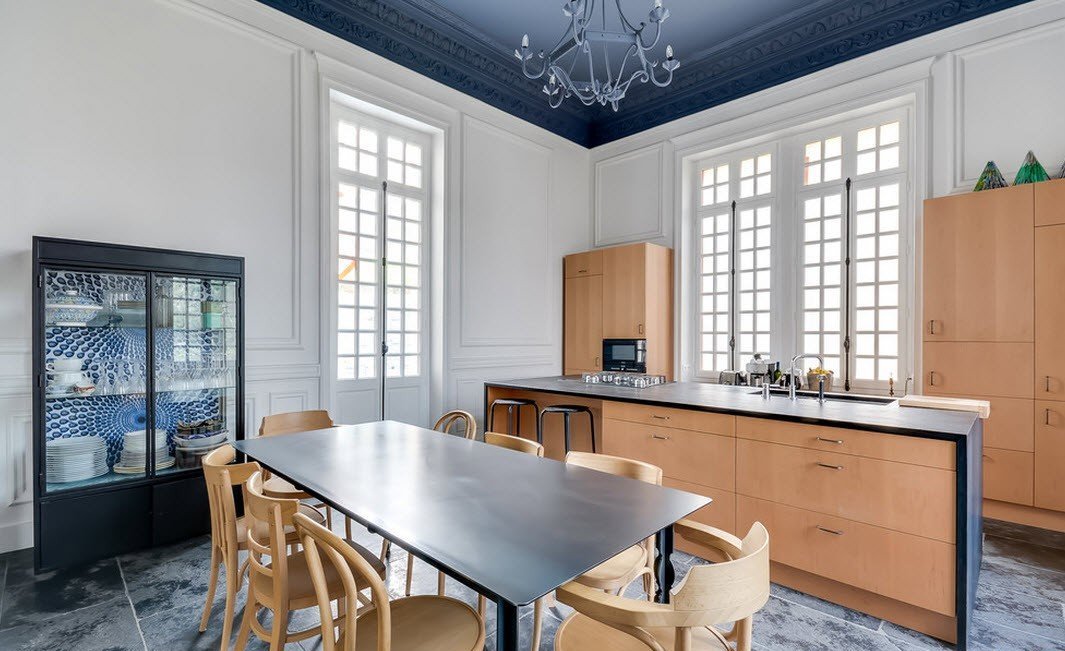
This helps to increase natural lighting, visual expansion of space.
An original solution for rooms of any size will be the use of different materials for decoration. For example, the kitchen area should be tiled, and in the dining area the walls should be painted with matte paint. A solution of a similar plan can also be applied to flooring: near the working surfaces, lay the floor with tiles, the rest with laminate.
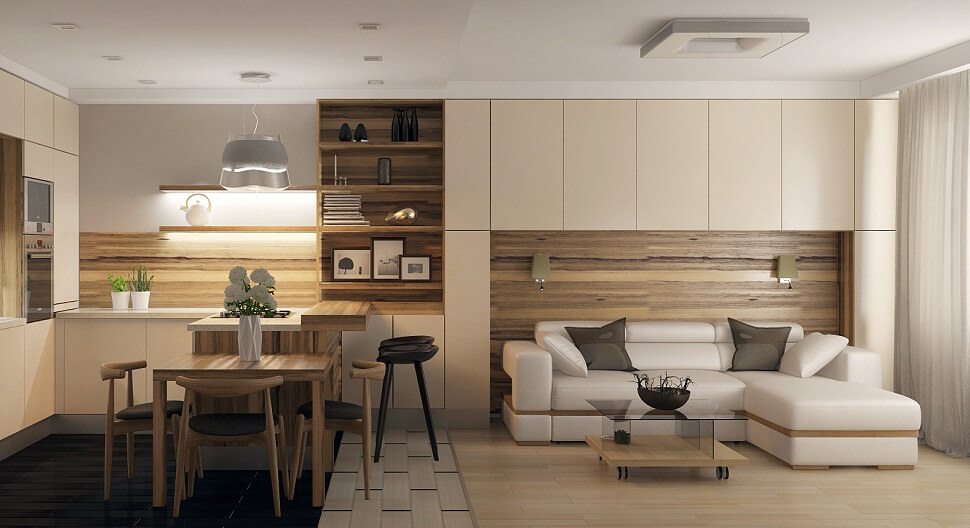
Guests will be in the same room with you, you can make snacks without leaving them alone.
To defeat the separation of zones will help and the suspended ceiling with spot lights, which will be at different levels. On the floor, as well as on the ceiling, you can make a step, and thus the dining area will turn out as if elevated above the floor of the kitchen.
Kitchen-dining room in the living area
It happens that not only the kitchen is combined with the dining room, but also the living room. Then the dining room becomes like an intermediate option between the living room, smoothly passing into the kitchen.
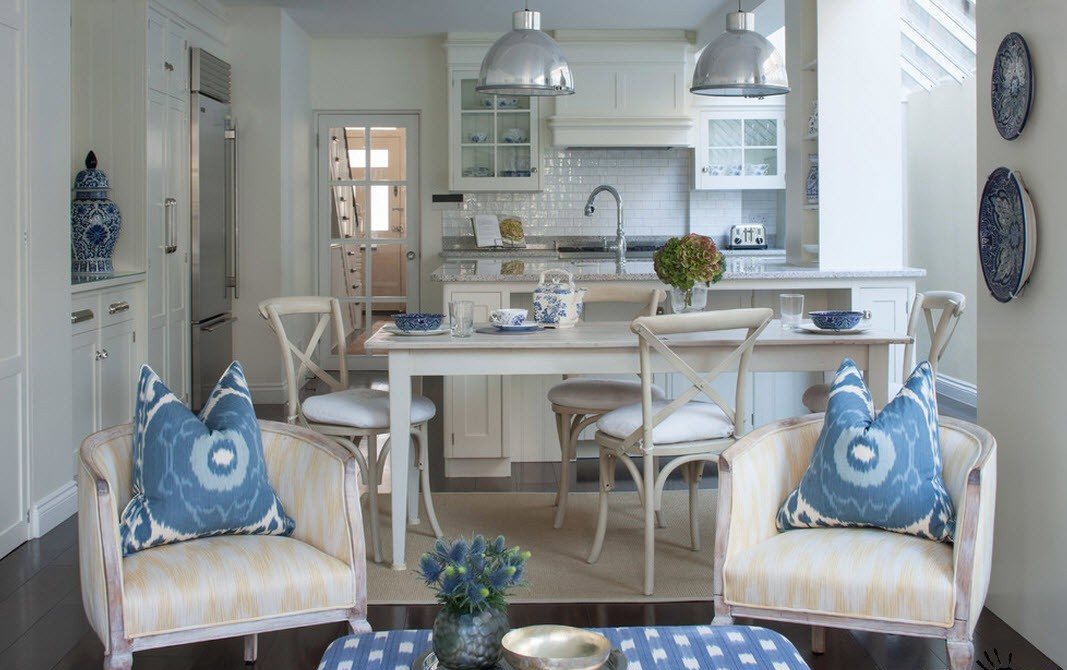
It is easy and convenient to communicate with guests, family members.
The division already goes into 3 parts:
- resting-place;
- food intake;
- the kitchen.
In this case, zoning with a different color palette is not very appropriate. On the contrary, there should be a single style, and everything should be combined: furniture, its texture, color, decor.
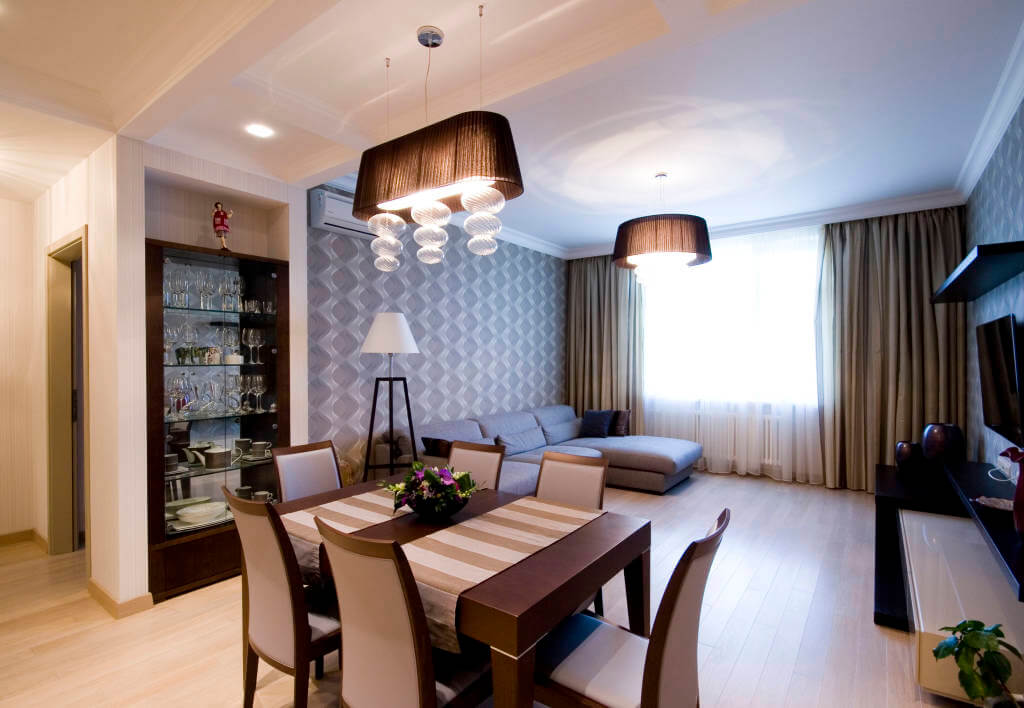
The increase in the amount of light in the room. It becomes more spacious, freer.
It will be more appropriate to highlight the living room area with a fluffy carpet by the sofa, highlight the dining room with flowerpots and separate the kitchen with decorative lamps.
Choose a color palette for the interior design of the kitchen-dining room
The dining room kitchen is the place where the family gets together, dines, dines on holidays, shares their emotions. It should set in a positive and at the same time calm mood. Therefore, light soft, pastel non-aggressive tones are preferred for interior decoration.
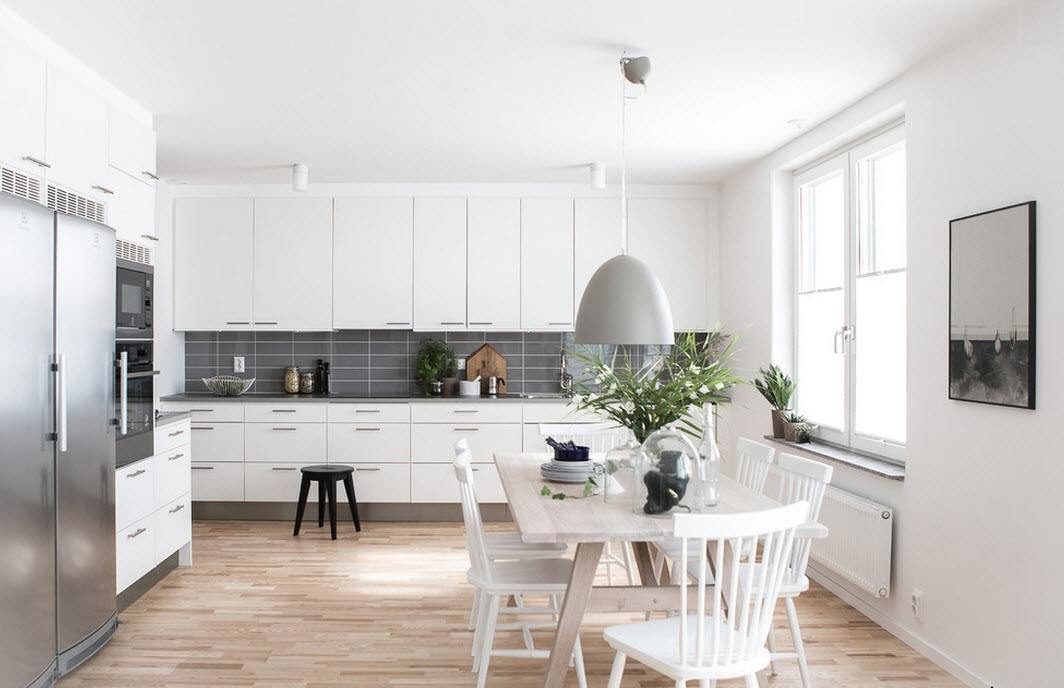
Guests can take in the kitchen, comfortably placing them in the dining area.
However, the matter of taste and preferences is quite different for everyone. It is worth noting - if you use several colors or shades to design the interior of the kitchen-dining room, make sure that they combine with each other.
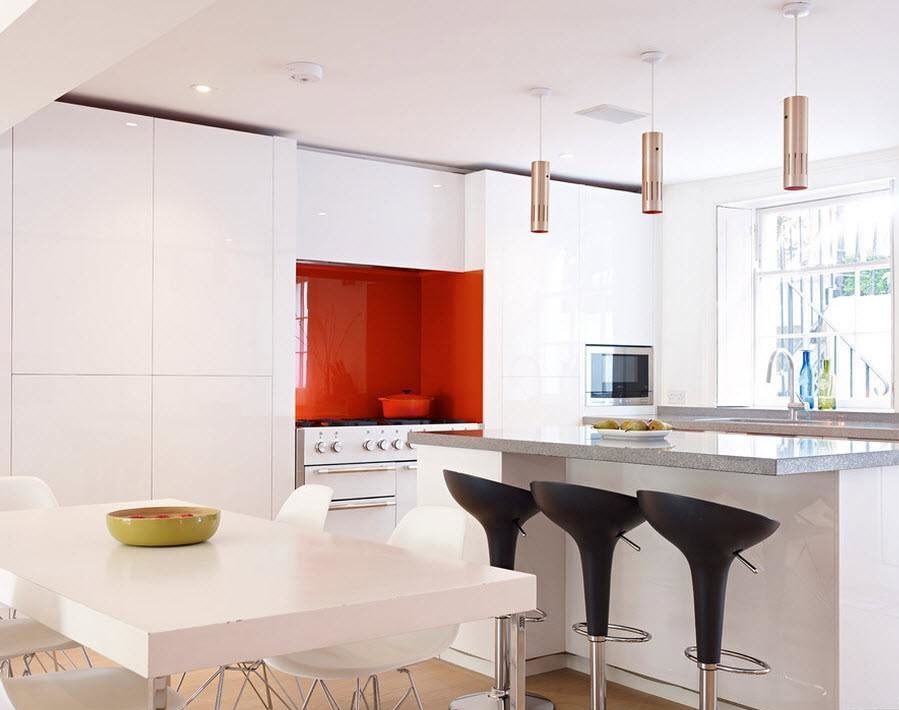
Combination allows large companies to be located.
Kitchen-dining room in different styles
The most popular styles in which you can design the kitchen of the dining room are:
- modern;
- ethnic;
- historical;
- loft.
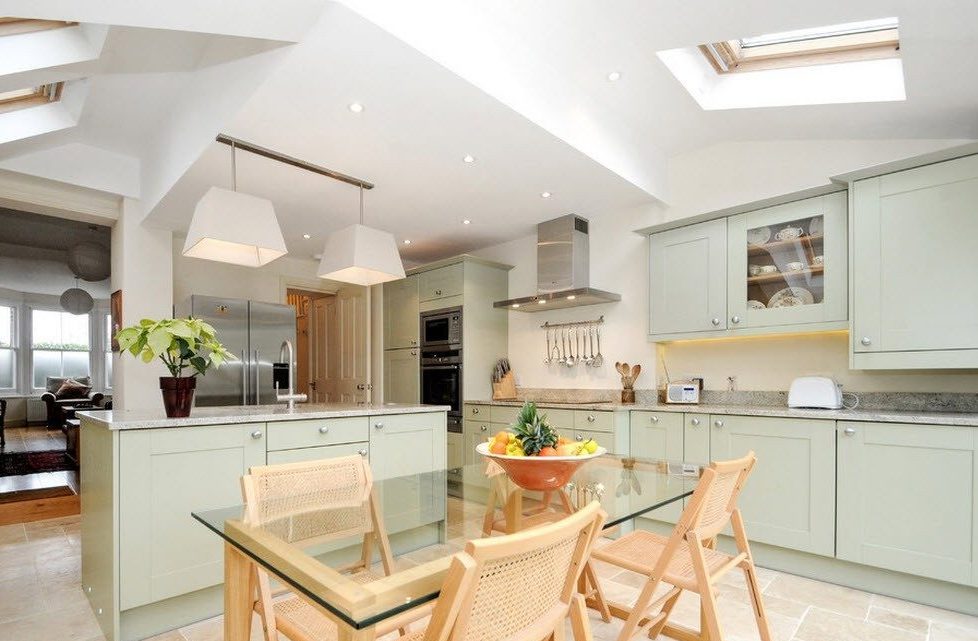
Everyone will be able to sit comfortably, communicate without moving from one room to another.
Modern style
In fact, modern style is a combination of different directions. There are elements from the styles of loft, fusion, eclecticism, modern, eco-style and others. Such solutions are very interesting and look very impressive. Although the modern side is dominated by the practical side of the issue. Everything is made to be convenient.
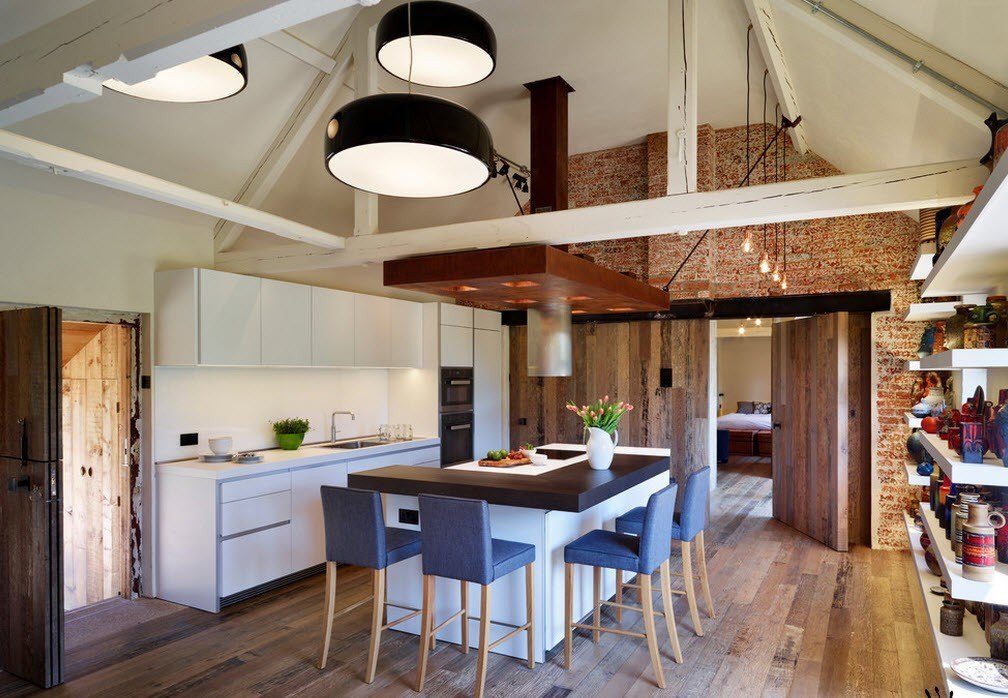
As for the color palettes, they are used very different.
Distinctive features are:
- functionality;
- complete or almost complete lack of decor;
- glossy surfaces;
- the presence of modern integrated technology, all kinds of gadgets;
- lack of textiles.
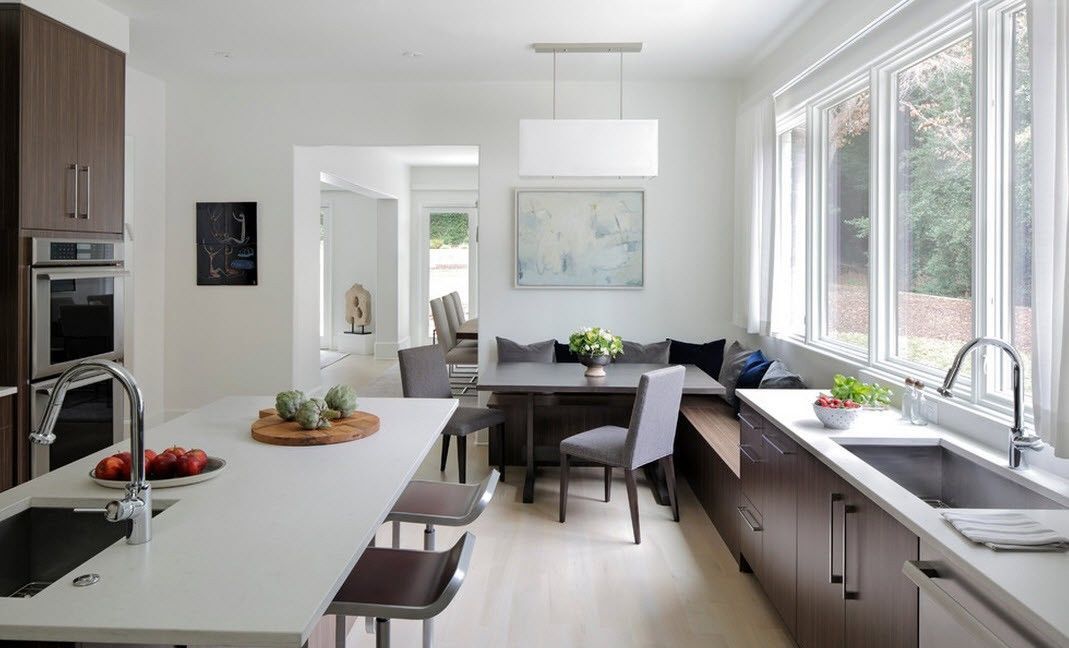
A correctly selected palette and style helps to create a certain atmosphere in the room.
Ethnic
Ethnic style is for adherents of traditions, culture. This direction will be chosen by lovers of the English style, Italian, Scandinavian ... It includes the traditional rustic style and many beloved Provence.
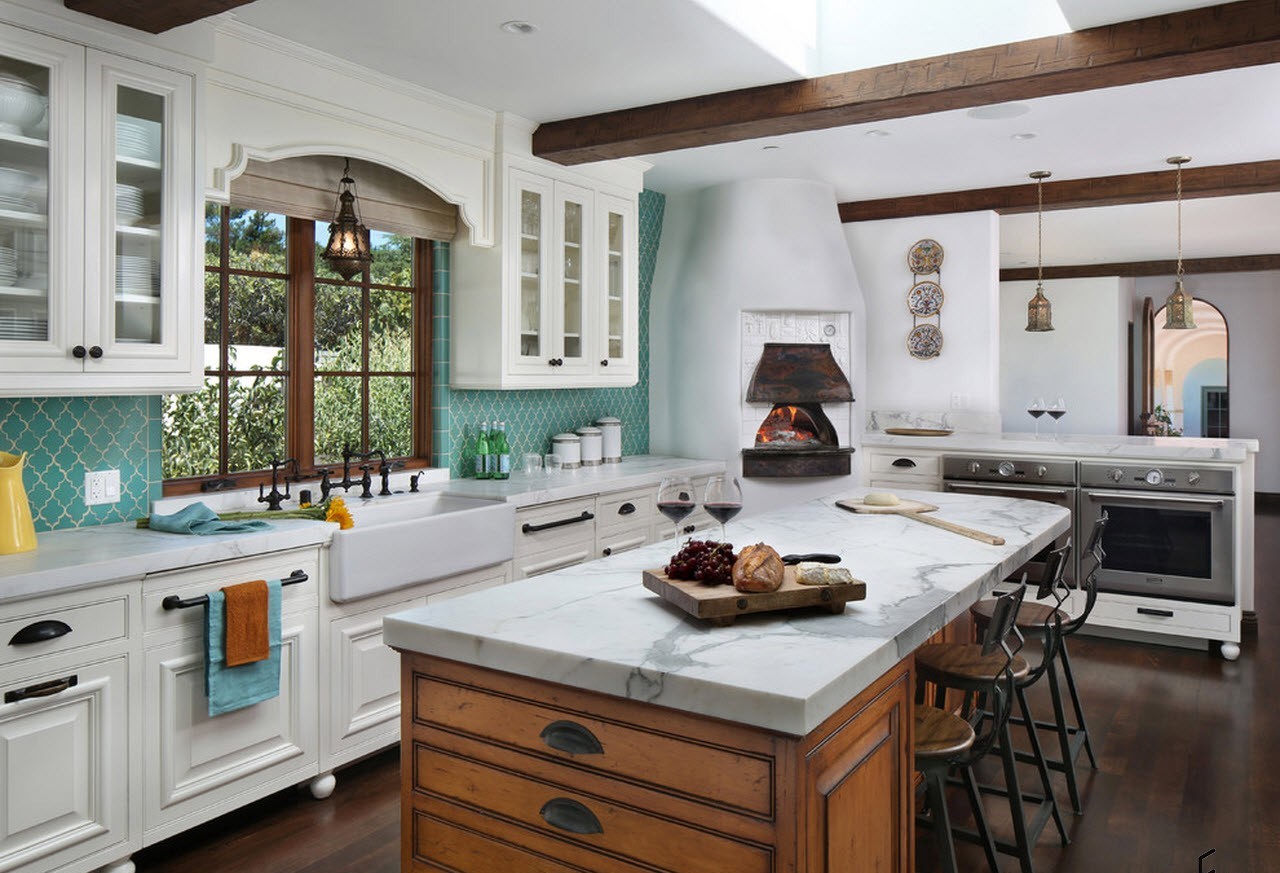
A completely snow-white room may seem boring. It is worth adding bright spots.
This style is characterized by:
- furniture and decoration made of natural materials;
- discreet color solutions;
- expensive textiles;
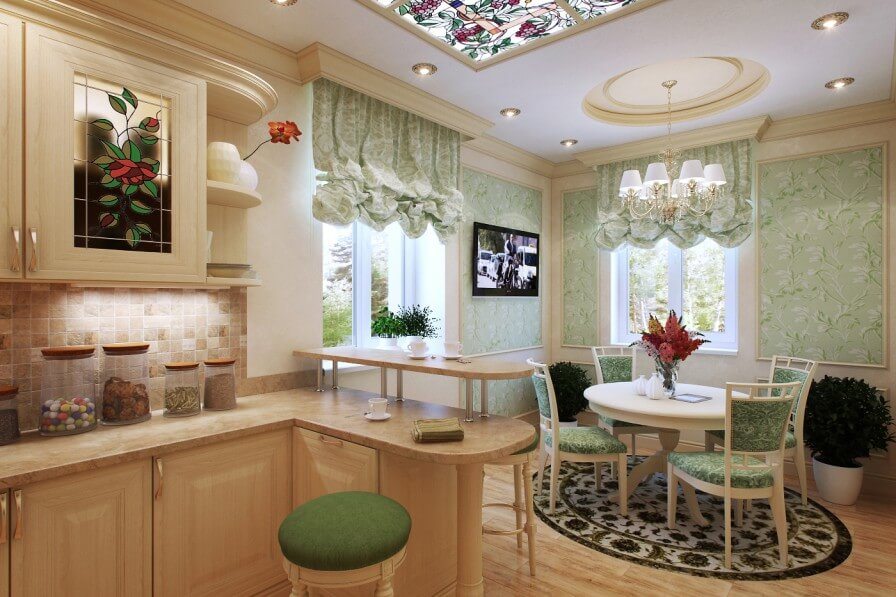
Use wood surfaces to add “warmth” to the kitchen.
Historical
The historical style of the interior is suitable only for a spacious kitchen-dining room. Everything is expensive and luxurious. This is one of the oldest styles, it has been modified, it has many directions, but you can still highlight the key that characterizes it:
- everything is made only of natural materials;
- decor and interior items are made to order or by a special master in a single copy;
- elements of antiquity in decor and furniture;
- natural, natural palettes;
- textile;
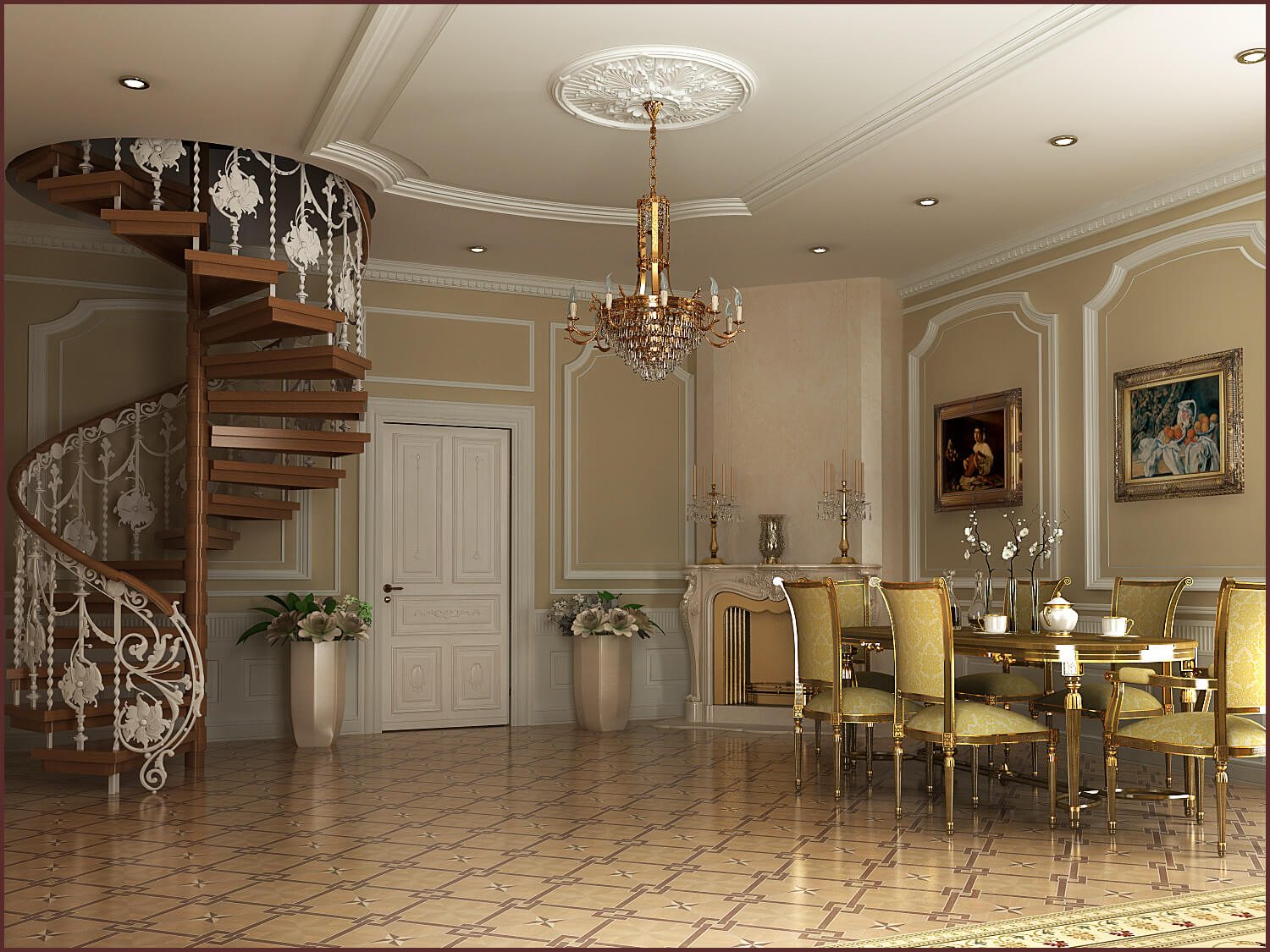
This design will look best in pastel shades.
Loft
This style combines simplicity and practicality. There is a lot of metal in it, elements such as wiring or pipes, hoods do not hide, but, on the contrary, are displayed.
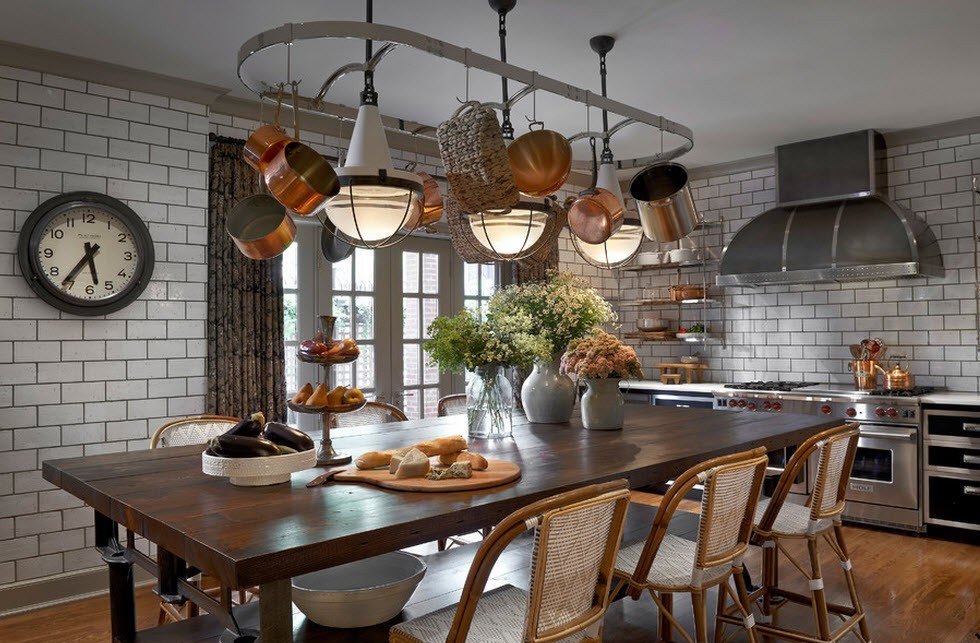
Loft is the maximum use of multifunctional objects.
Loft is first of all:
- metal;
- glass;
- brick walls;
- a lot of backlighting;
- modern technology is combined with decor from, for example, bottles from a wine cellar.
VIDEO: Ideas for the design and layout of the kitchen-dining room.
