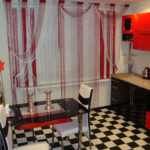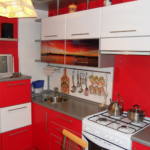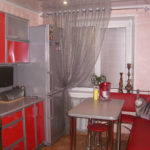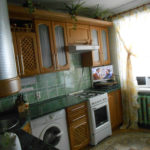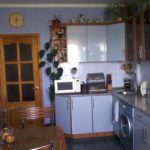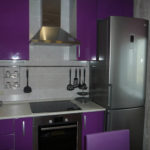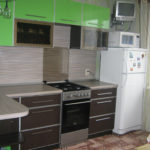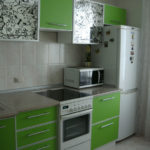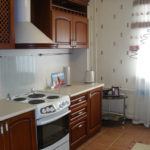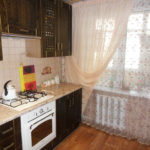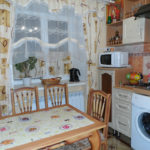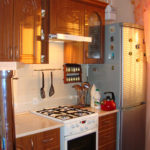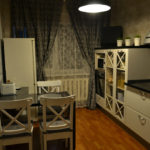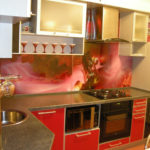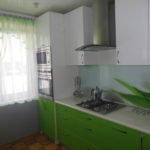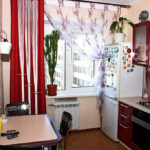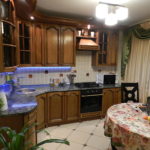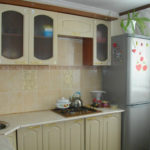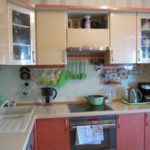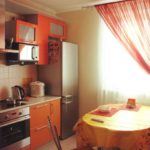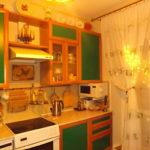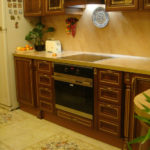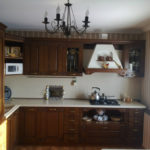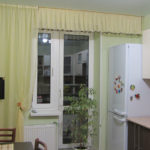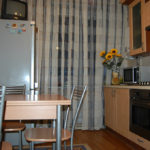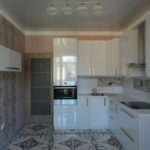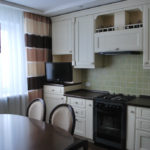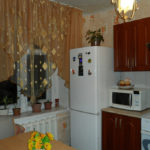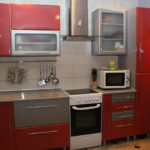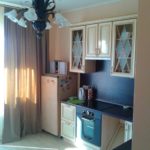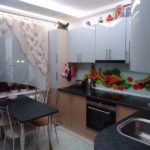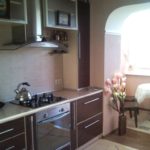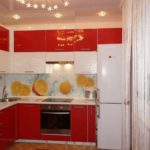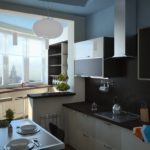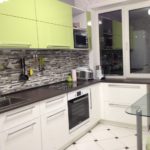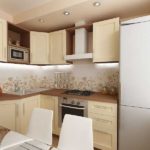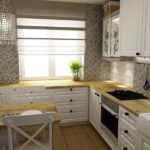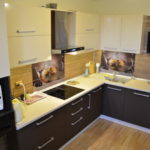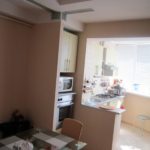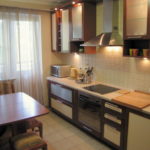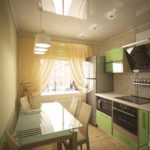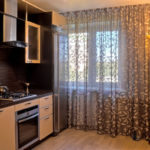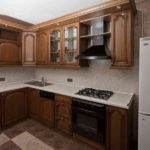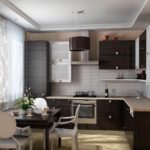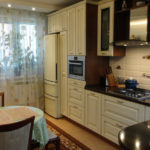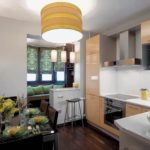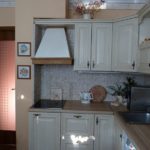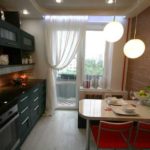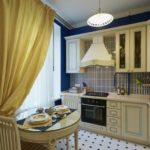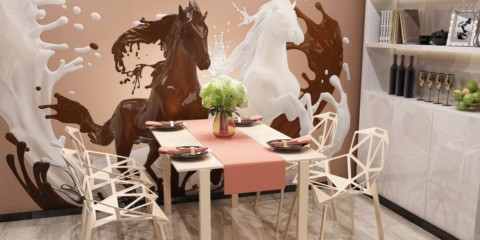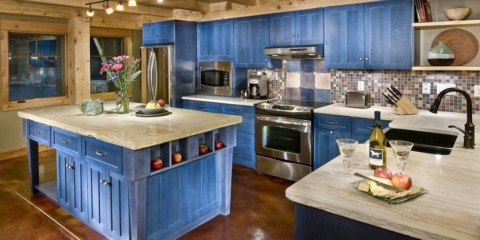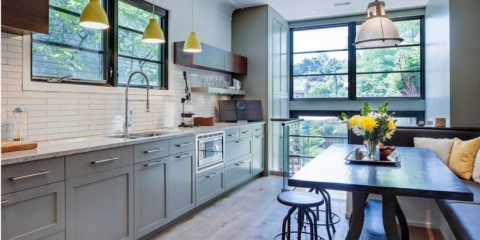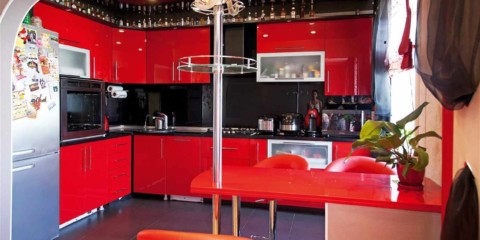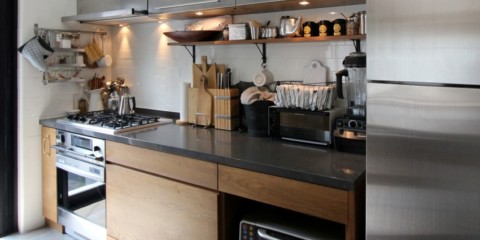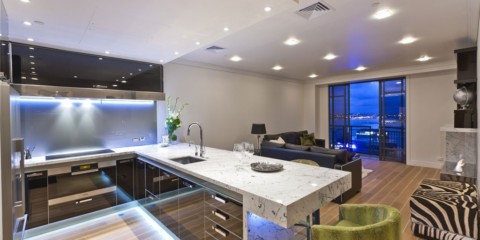 Kitchen
Large kitchen - great opportunities for the interior
Kitchen
Large kitchen - great opportunities for the interior
A nine-square-meter kitchen is commonplace for modern panel high-rise buildings. In such a not-so-spacious room, there is enough space to put not only a compact headset with a refrigerator, necessary household appliances, but also to comfortably equip the dining area. A variety of kitchen projects 9 square meters. m. photos with useful tips can be found in many magazines on interior design and decoration.
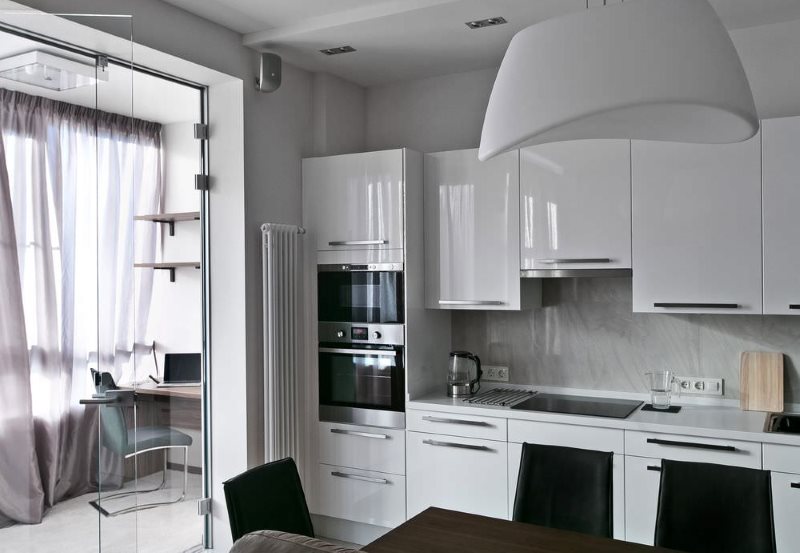
In a small kitchen you need to use literally every centimeter of free space
The layout of the kitchen is 9 square meters. meters with a refrigerator (selection of photos)
Content
- The layout of the kitchen is 9 square meters. meters with a refrigerator (selection of photos)
- Layout Features
- Place for cooking
- Place for passage
- Place to eat
- Redevelopment options for a kitchen of 9 square meters. m. (selection of photos)
- Kitchen design 9 sq. m .: practical advice
- Conclusion
- Video review of the kitchen 9 sq. meters in provence style
- Photo of real kitchens
The standard layout of the kitchen is 9 meters with a refrigerator in most photos, it involves placing it between the headset and the kitchen door. The placement of all items here depends on the shape of the headset, but the main thing is to follow the rule of the “working triangle”: refrigerator, stove, sink. These elements are recommended to be placed in one row or at a small distance from each other.
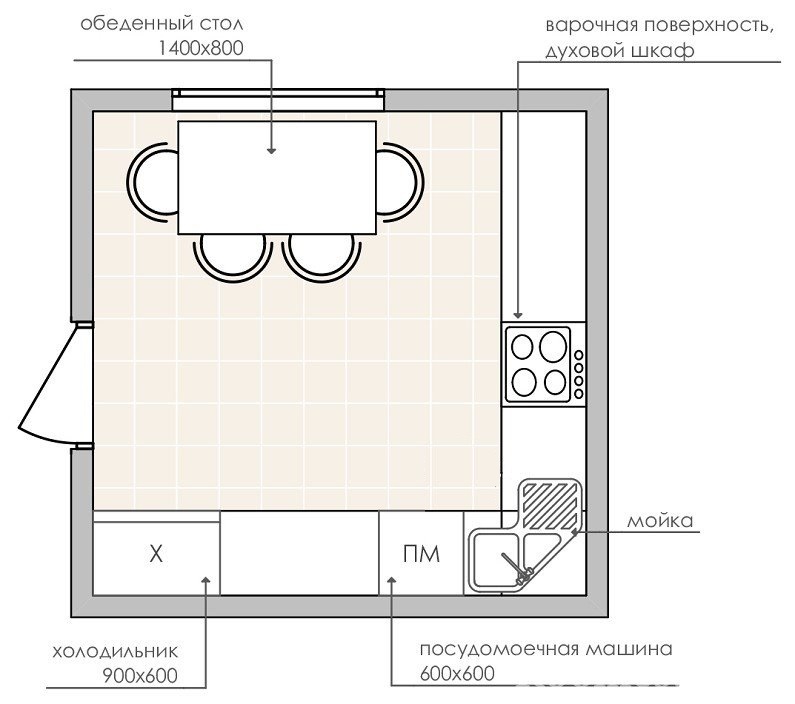
The restructuring of the kitchen space must begin with a plan
If there is a loggia or a qualitatively insulated balcony, the refrigerator is put there - this is especially convenient if it is large enough. Nearby, without fail, they put a small table, a cupboard where the products brought from the store will be sorted: some of them will “go” to the refrigerator, others will be placed on the shelves and cabinets of the headset, the rest will be cooked immediately.
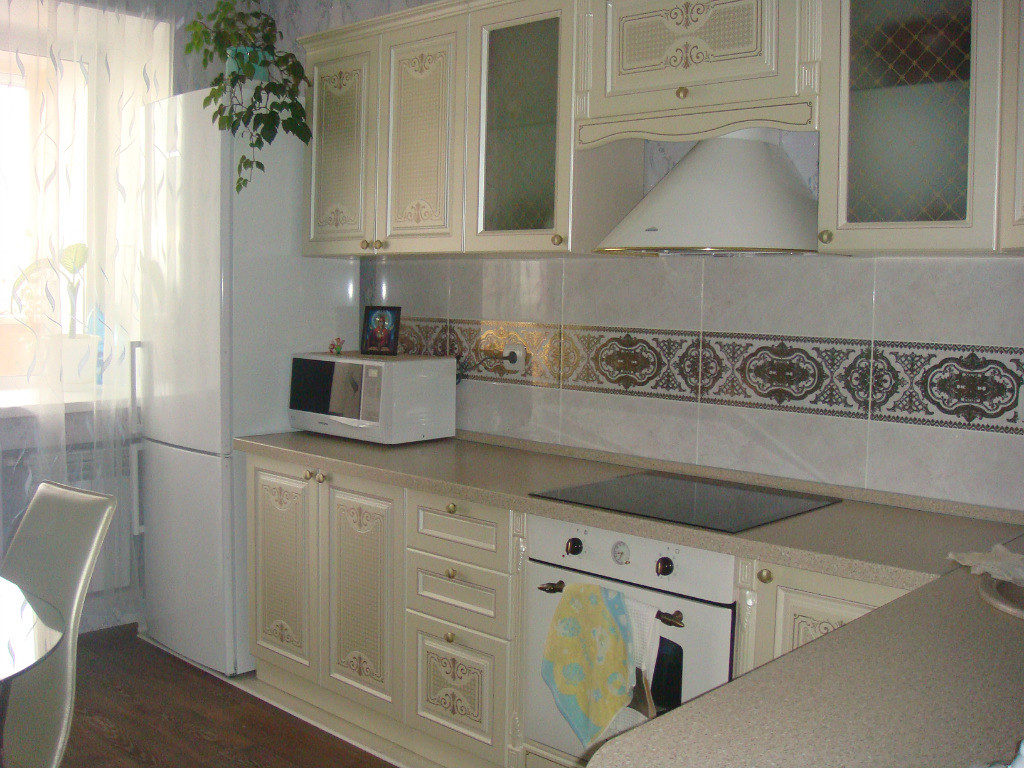
Walking distance eliminates unnecessary movements and facilitates the cooking process.
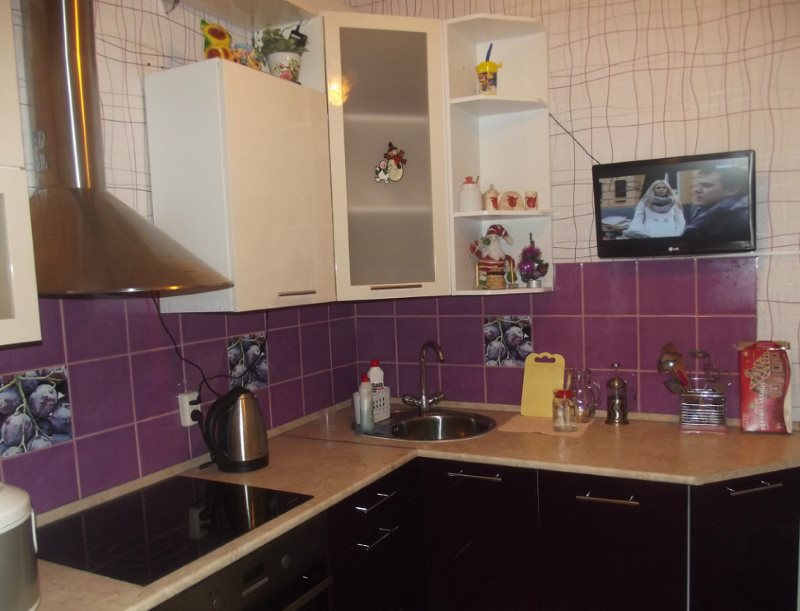
The sink is best placed in a corner, there should be a small working area nearby
Tip: it is not recommended to put the refrigerator in excessive proximity to any heated surfaces, such as a stove or oven, heating radiators, or a vibrating washing machine. This neighborhood can spoil an expensive refrigeration unit.
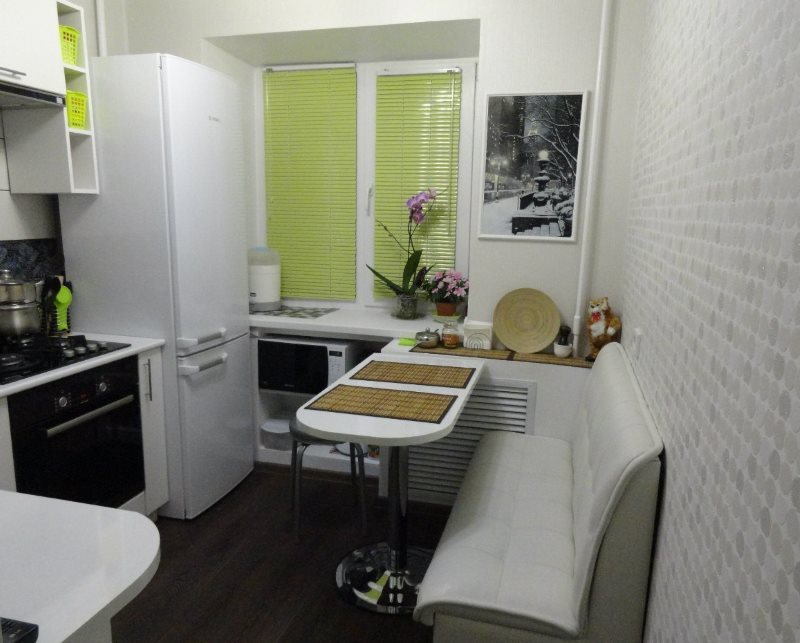
The refrigerator can be placed by the window if it does not stand up close to the heating battery
Layout Features
There are several kitchen layout options:
- Linear - with this method, everything you need is placed in one line. A gas stove or hob, sink, refrigerator, storage cabinets, and food slicer are located along one wall, usually long. Opposite the headset there is enough space for a medium-sized dining table with a soft corner.
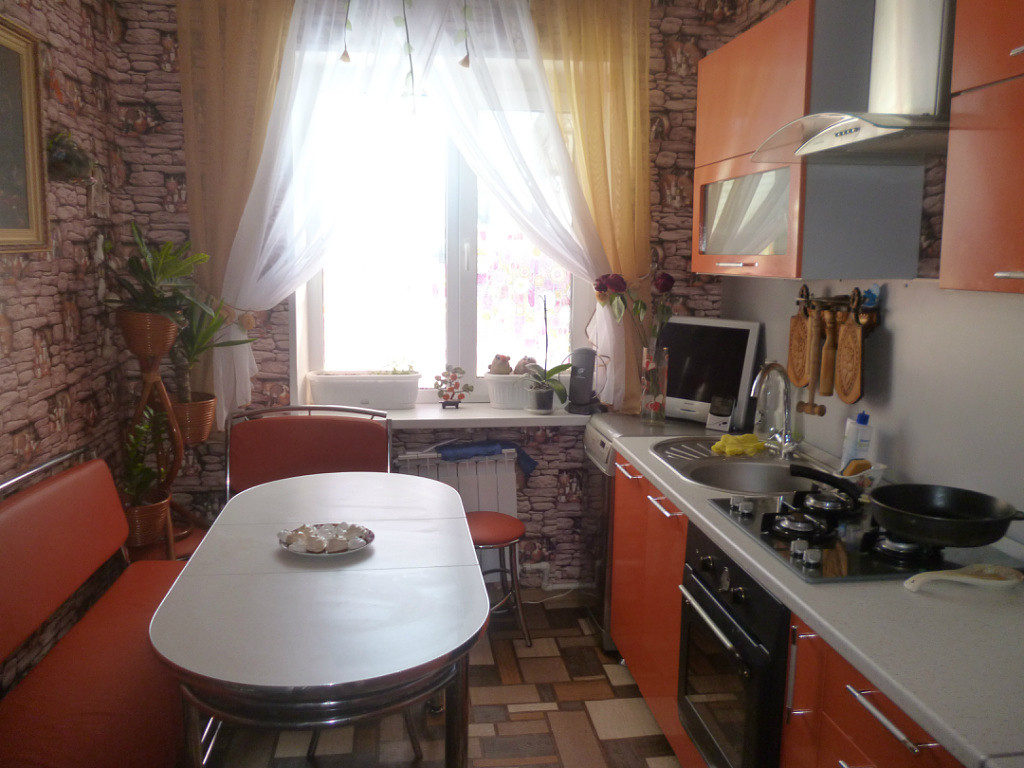
Line headset fits nicely into a rectangular kitchen
- Corner - a headset and other objects are placed along two walls that meet in a corner. It is permissible to use a place under the window, if convenient, including for placing the dining area.
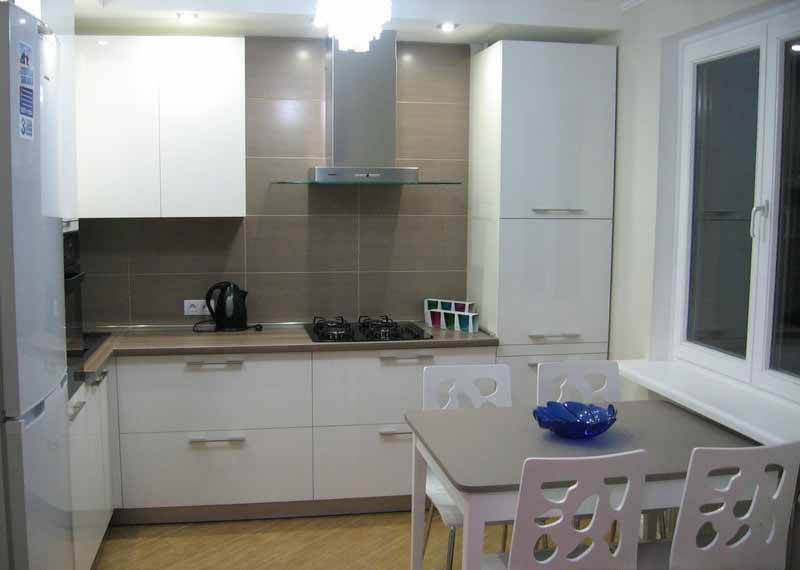
Corner layout is better for a square room
- U-shaped - kitchen furniture is placed about three walls. With this method of placement, everything you need can easily fit in, therefore, in order to free up more space for the dining area, it is permissible to order a little more standard ones.
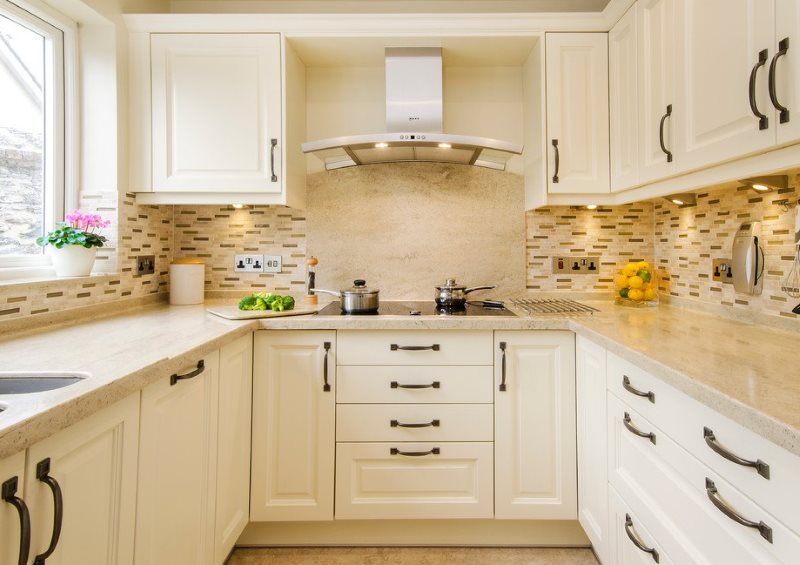
A U-shaped set can take up about half of the kitchen, leaving room for a small dining area
Place for cooking
Where food is being prepared, all the items necessary for the hostess are placed close to each other - approximately at arm's length.A table for unloading purchased food products is usually located in the immediate vicinity of the refrigerator and sink, where some of them will be washed. A little further they put a work surface on which to cut, prepare for heat treatment, etc. Here, but not near the refrigerator is an electric, gas stove. The latter is not recommended to be placed close to the sink, as accidentally caught water can extinguish the burner, which can lead to a fire when re-ignited.
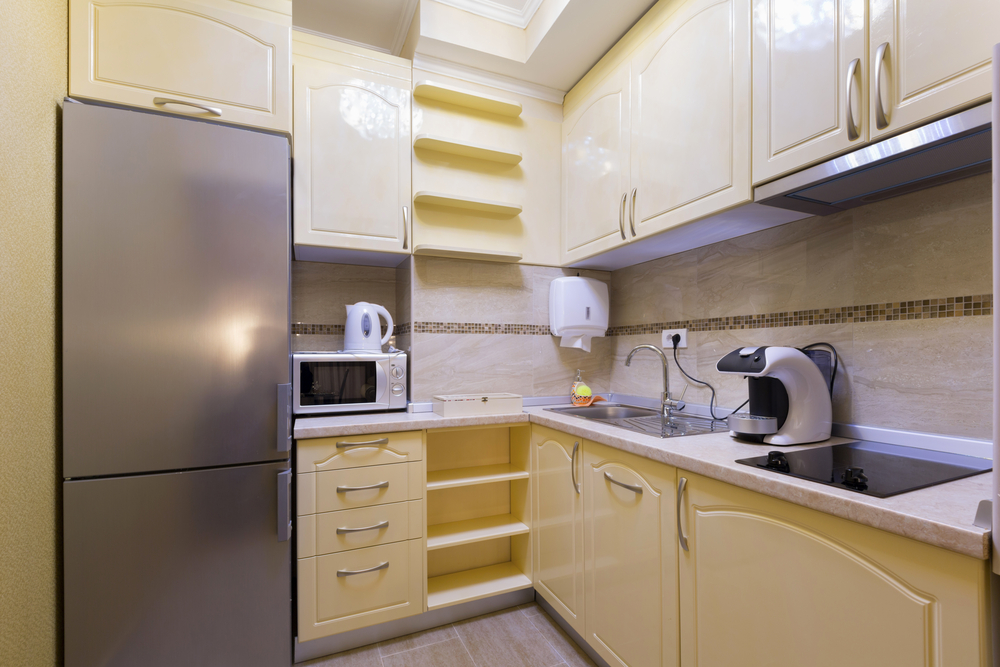
An example of a successful layout - everything you need at arm's length
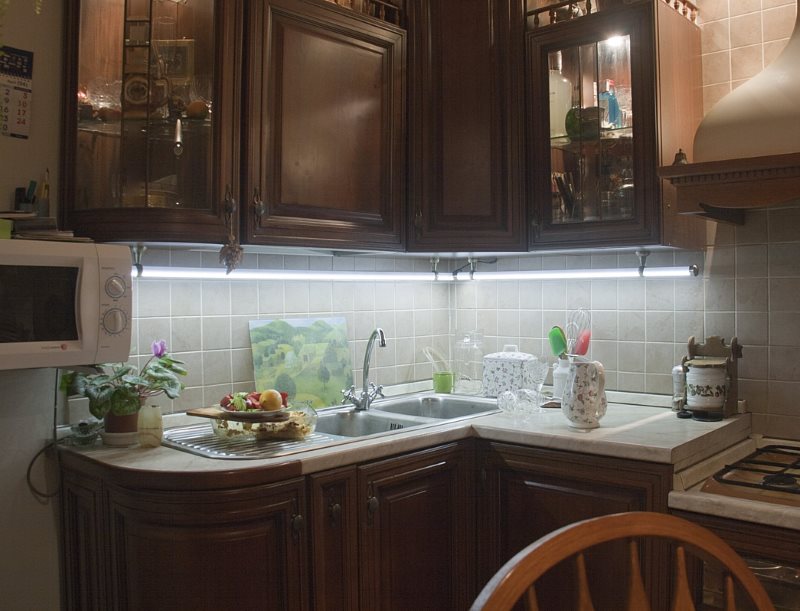
The working area should be well lit, you can’t do without additional lighting
Place for passage
The minimum dimensions of the aisles in the kitchen are dictated by the basic rules of ergonomics. The standard width of the doors leading to the kitchen is 80-90 cm. It should open easily, without encountering obstacles in the way. When two or more paths lead into the room, their width is at least 100-110 cm, and the working triangle is positioned so that it is not where it is most walked.
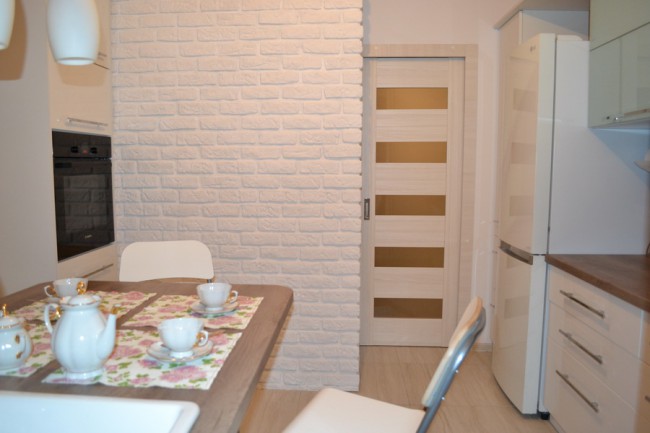
If the refrigerator is near the door, the latter should open towards the corridor
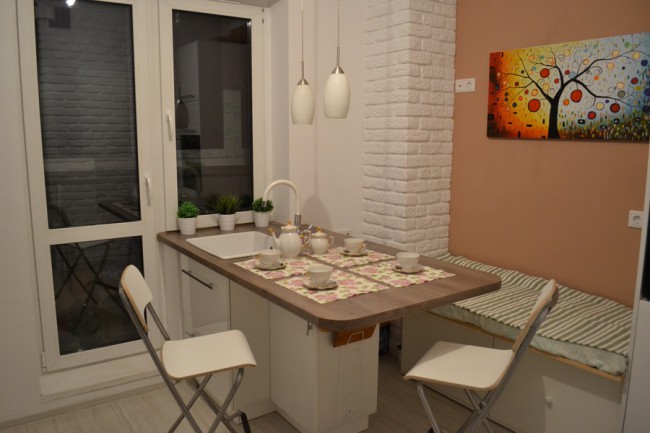
A sink by the window in the countertop of the dining table is a very extraordinary solution ...
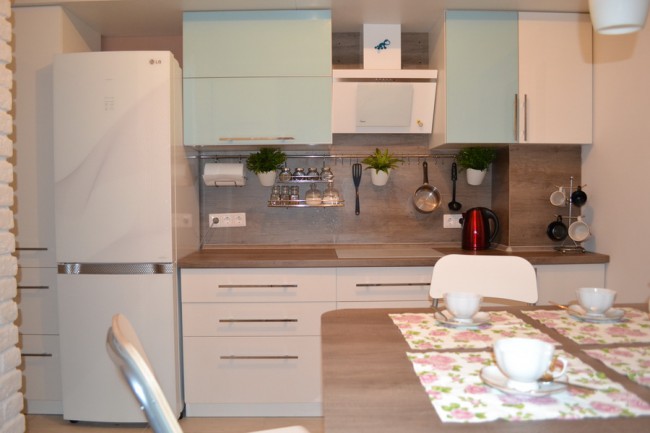
... As a result of which the passage to the balcony was preserved and a working triangle was formed
It is equally important to maintain the correct distance between the stove and refrigeration equipment, a sink and a refrigerator - 110-115 cm. Less is unacceptable according to safety rules, more - requires additional physical costs for moving from item to item. If more than one person is planning to work simultaneously in the kitchen, these parameters need to be increased to 120-130 cm.
Tip. The distance from the wall to the dining table is at least 75-85 cm. If it is planned to walk here - 95-120 cm.
Place to eat
The dining area in the kitchen, nine meters square, is designed quite compactly - a small table with a couple of chairs, a comfortable sofa, usually located near a free wall. The island version is less common, but the headset should then be small.
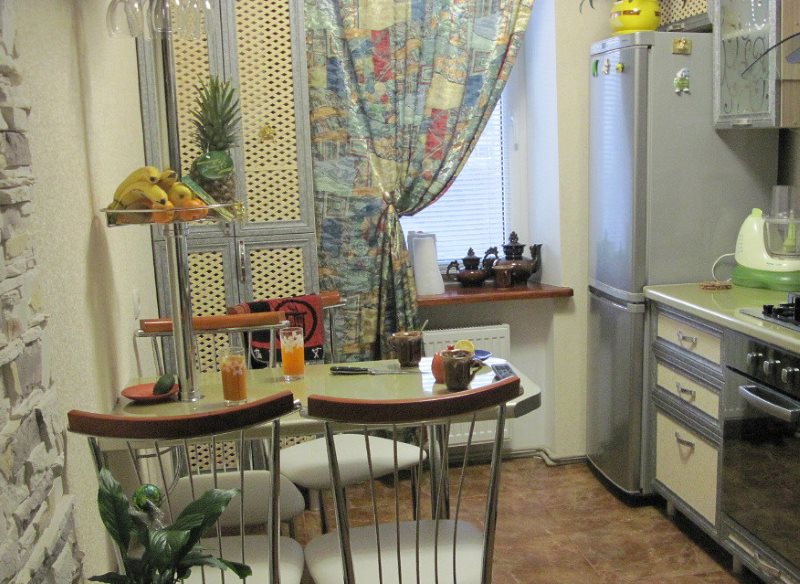
A regular table can be replaced with a folding tabletop mounted on the wall
If there is a warmed balcony or loggia, the dining area is transferred there, it is only important to get dense curtains that can reliably hide diners from prying eyes. If the place was not enough, since the headset occupied everything, the option of eating food at the bar counter, which can be stationary, folding, island, is considered. Chairs under it are selected the appropriate height.
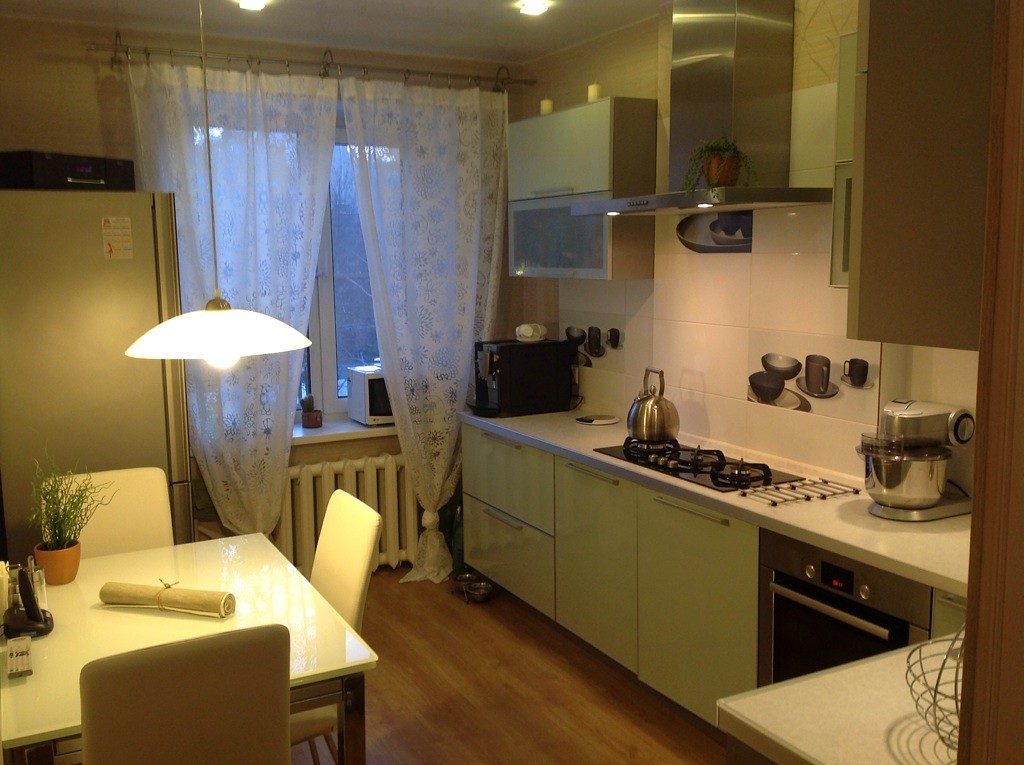
When choosing chairs, give preference to models that can be pushed under the table
Tip: for the convenience of residents, if there is little space left, a television is often placed opposite the food intake area - it is usually hung on a wall away from sinks, hobs.
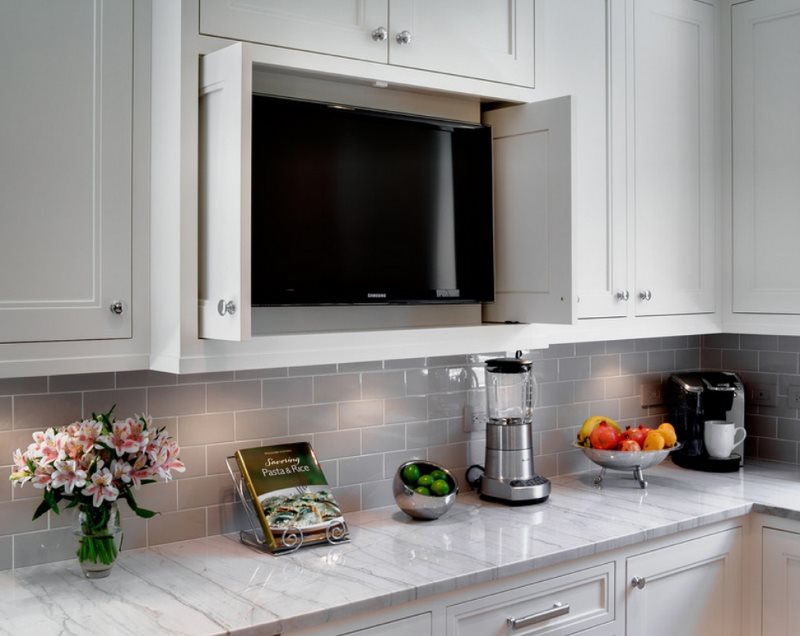
The original version of placing the TV inside the hanging cabinet
Redevelopment options for a kitchen of 9 square meters. m. (selection of photos)
In the design projects of kitchens 9 square meters. There are many design options with photos, even when such a room has an “irregular” shape - L-shaped, elongated, etc. If the kitchen seems too cramped, it is permissible to combine it with any room - living room, hallway, balcony or just move one of walls, change the position of the door.
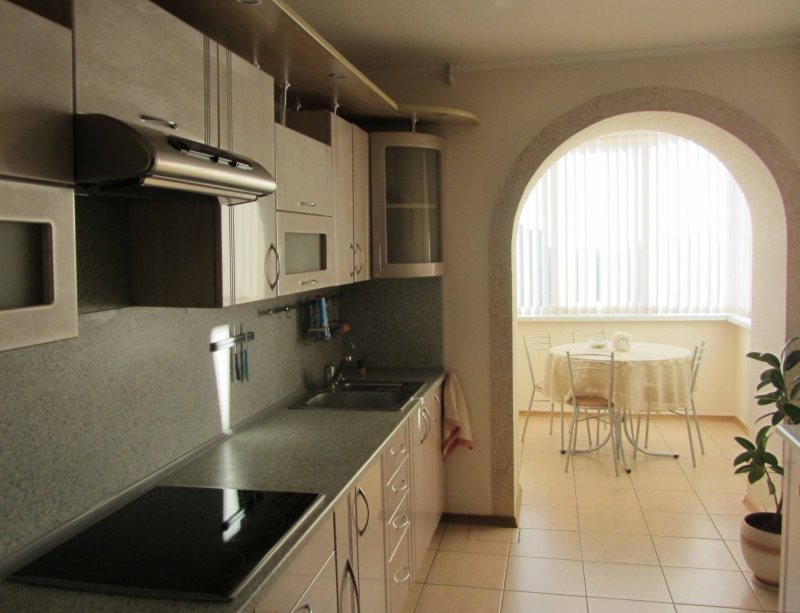
After combining the room with the loggia, the apartment will have a full kitchen for cooking and a spacious dining room for the whole family
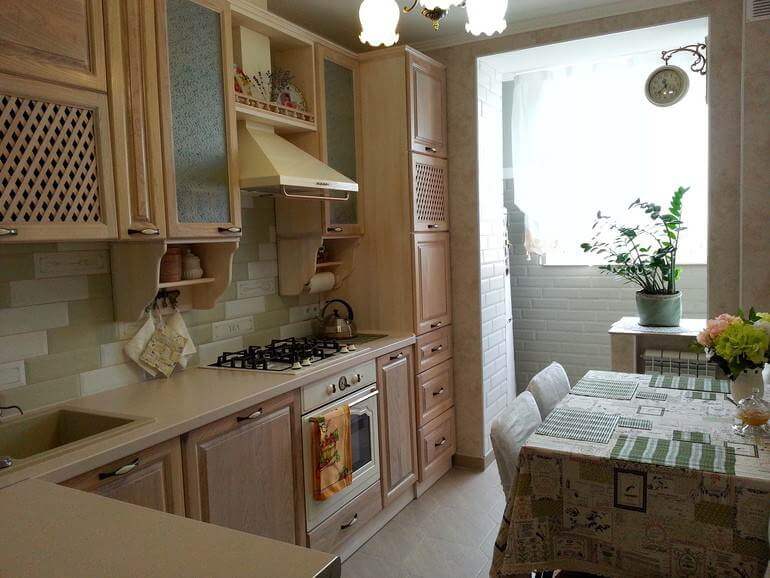
Light shades should prevail in the design of a small kitchen
To join, one of the walls is partially or completely dismantled, instead of which, as a zoning element, they put sliding glass partitions, textile screens, and mount a ceiling cornice with a curtain.Where the kitchen room borders on another, they often place a bar counter, a small rack, a sofa, on the back of which a tabletop or several shelves is attached. Less often, zoning is done using the podium, which is also a place to store different kitchen utensils, and a ceiling height difference.
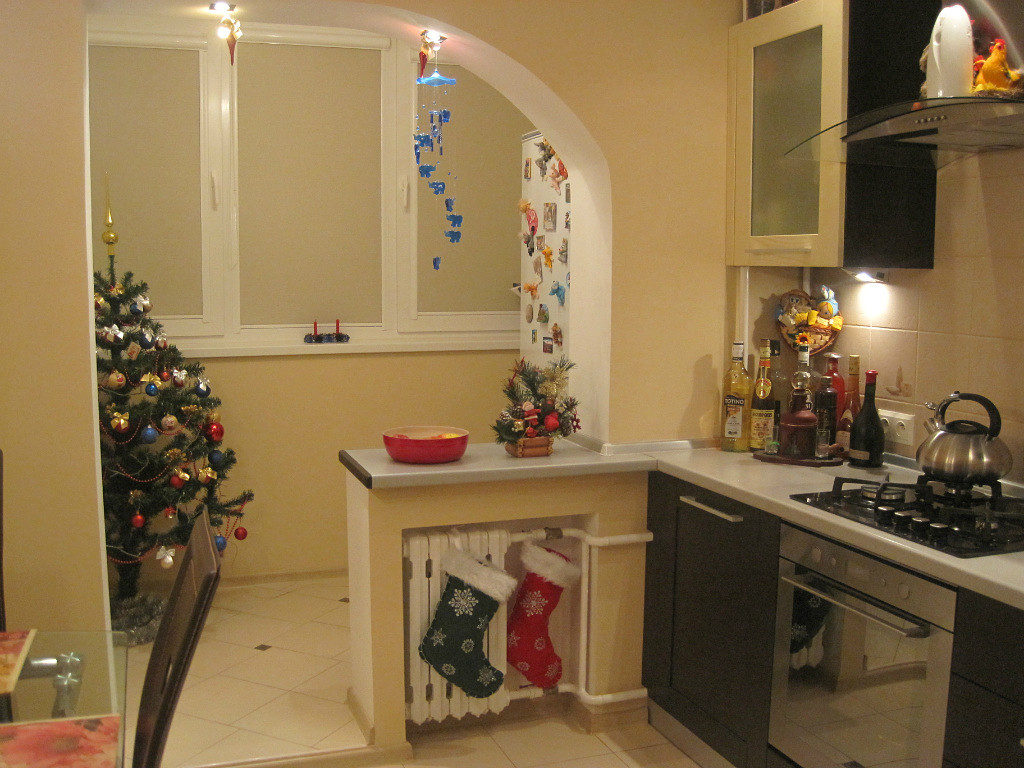
The heating battery can be left in place.
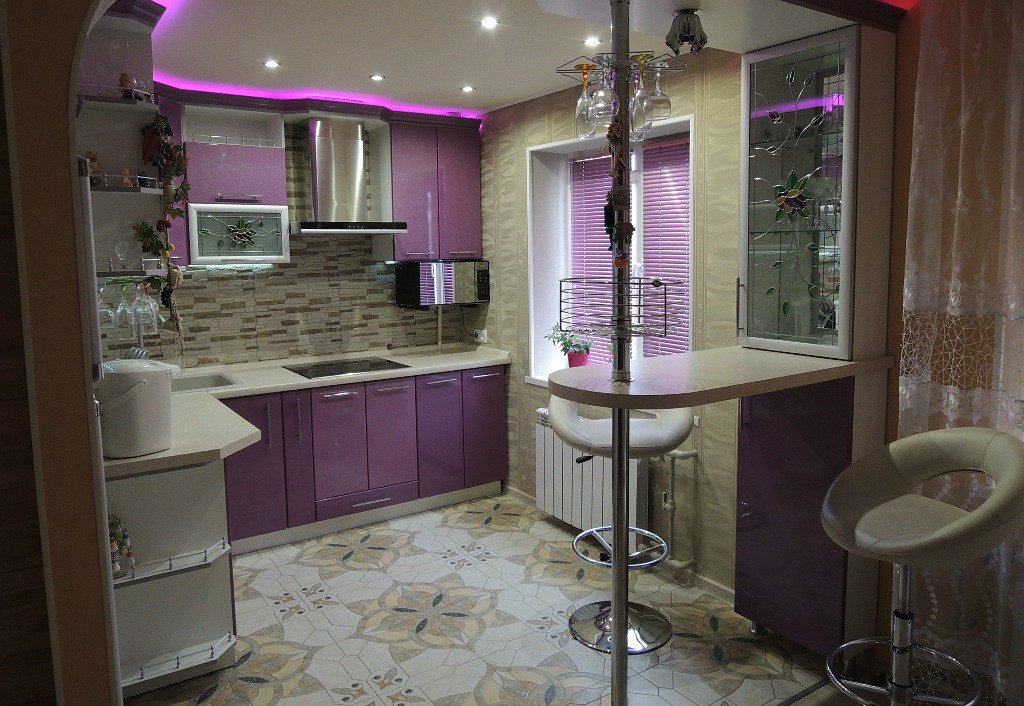
If the dining area has been moved to the living room, install a bar counter in the kitchen for quick snacks.
Kitchen design 9 sq. m .: practical advice
A beautiful kitchen of 9 m2 layout and photo design neatly contains almost everything planned, creating coziness here is also not difficult. It can be made in any style - minimalism and classic, Japanese and African, high-tech and modern. The only exceptions are luxurious options that require a rich decoration (baroque, rococo, empire) or requiring significant areas (loft).
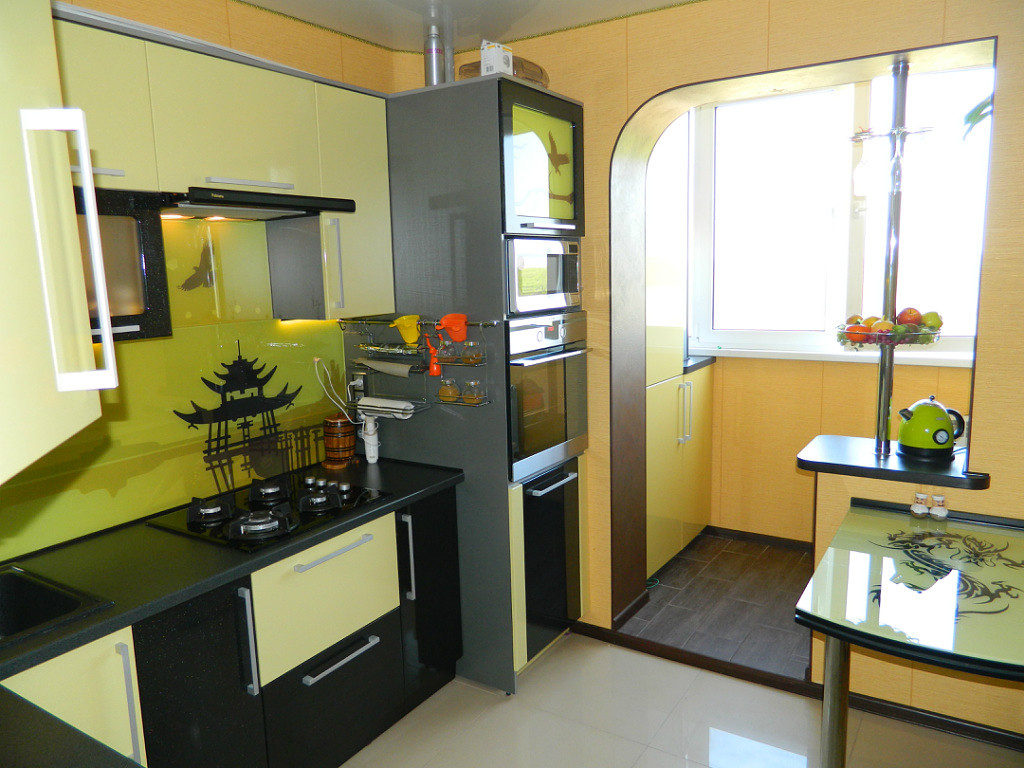
The interior in oriental style implies a minimal amount of furniture; such a kitchen looks unusual and concise
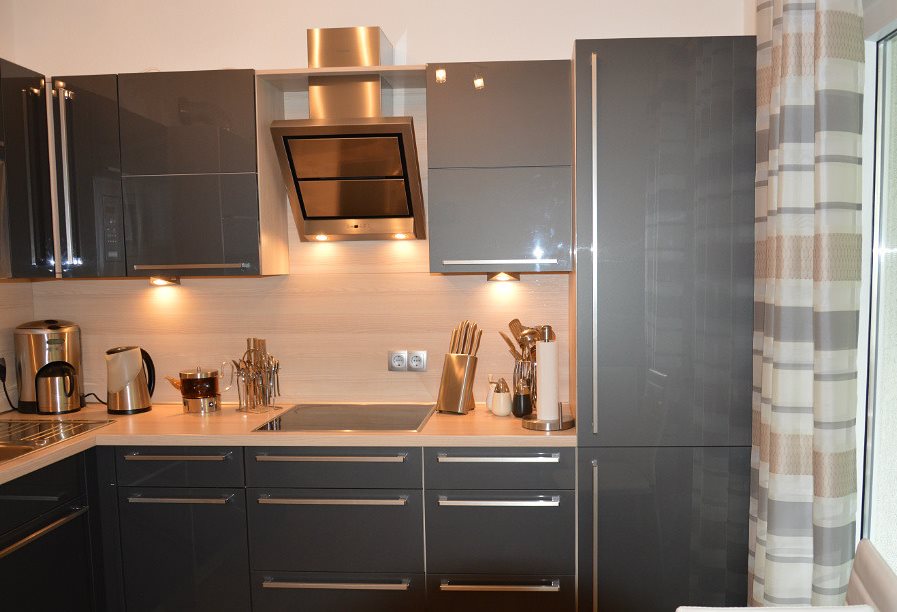
The high-tech kitchen is dominated by plastic, glass and aluminum. Household appliances must be functional and cutting edge.
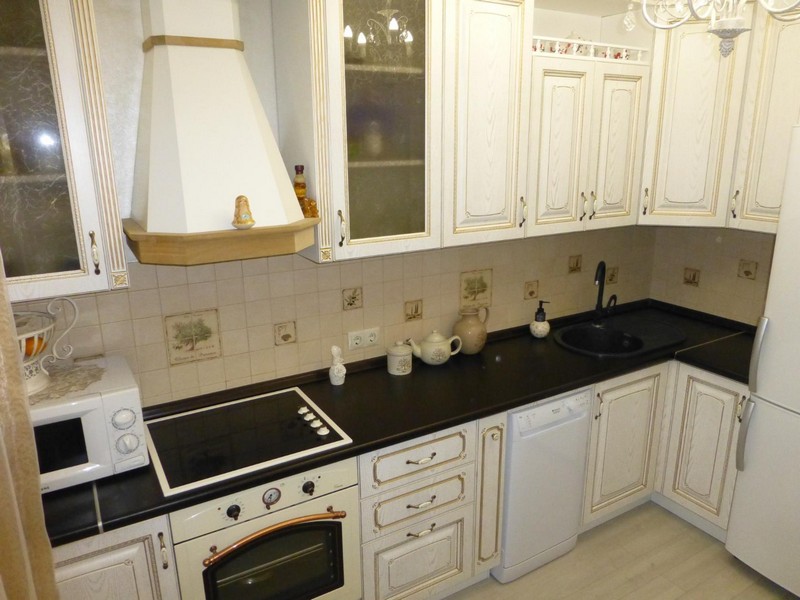
Luxury connoisseurs can choose a classic style interior.
To expand the space, use:
- light, warm tones;
- glossy surfaces;
- mirrors;
- multiple light sources;
- built-in appliances;
- maximum use of the entire area from floor to ceiling;
- storage systems under the window, in the sofa, etc.
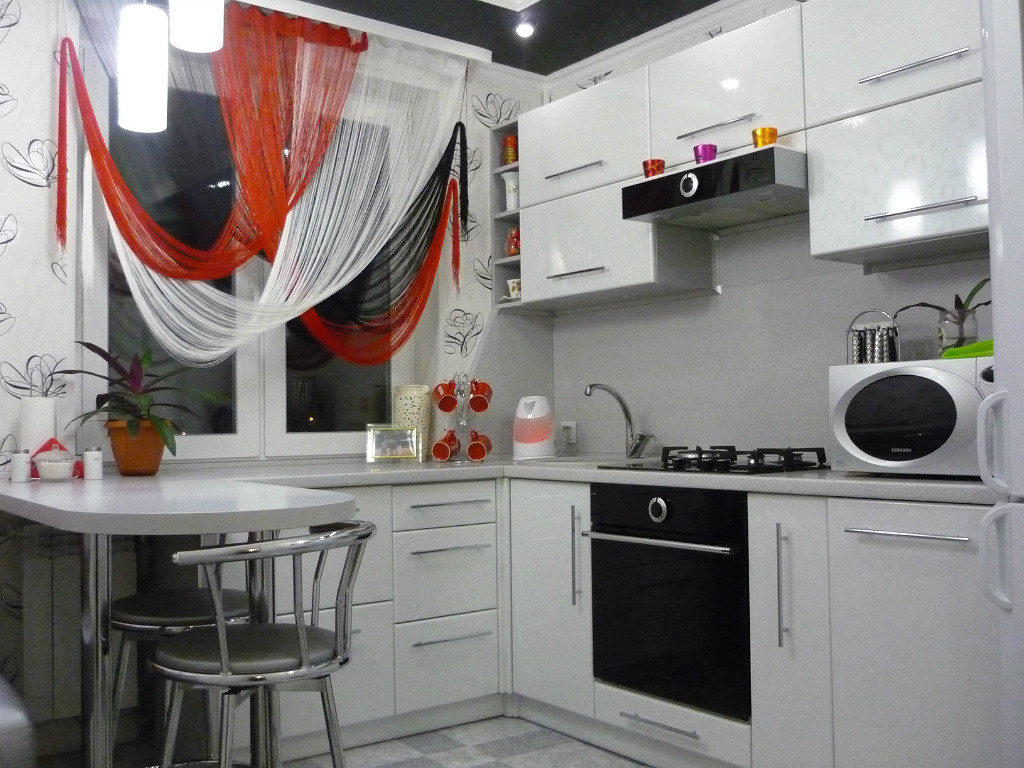
The windowsill can be a continuation of the furniture, if you replace it with a wide countertop
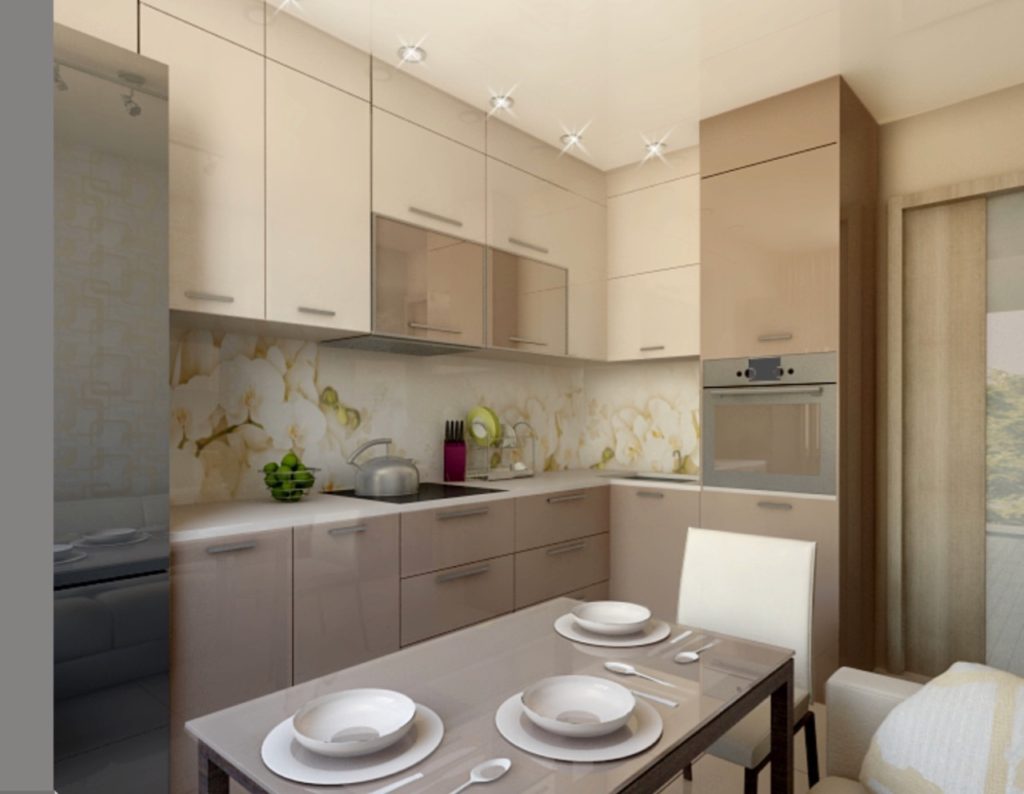
A high set to the ceiling will accommodate more kitchen utensils and save you from dusting in the upper cabinets
Conclusion
In the kitchen with an area of about nine square meters, not only all the necessary furniture, but also household appliances will be conveniently located. Such a standard for multi-storey panel houses, if desired, is redeveloped. This will require the help of a specialist who will do everything, taking into account the wishes of the customer, as well as coordinating the plan with local authorities.
Video review of the kitchen 9 sq. meters in provence style
