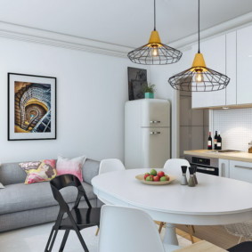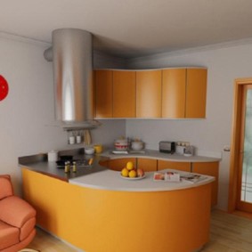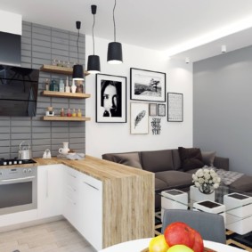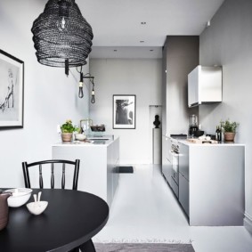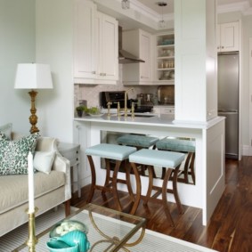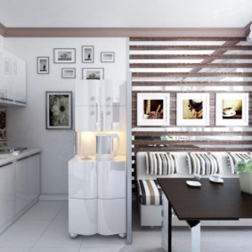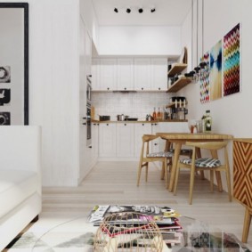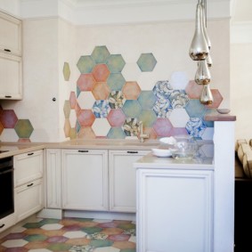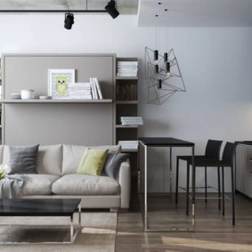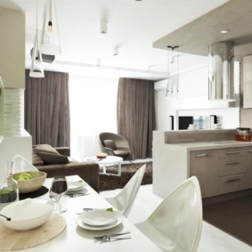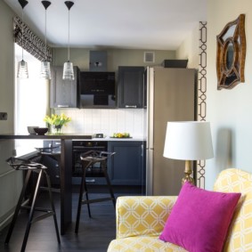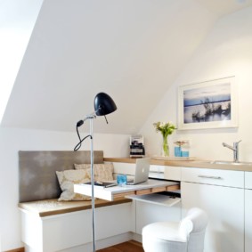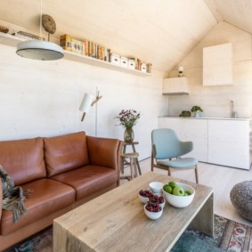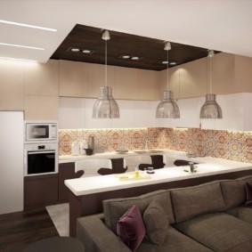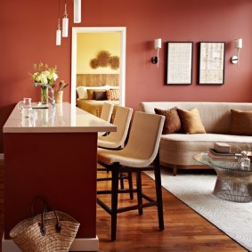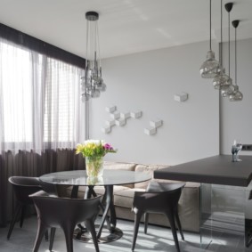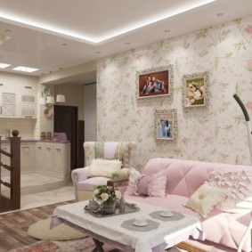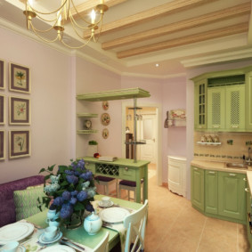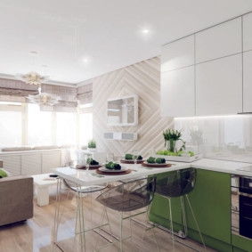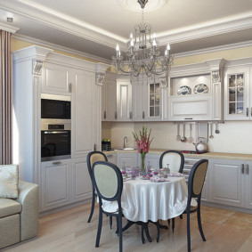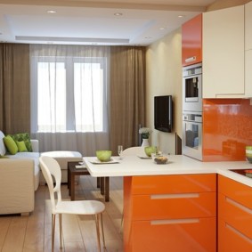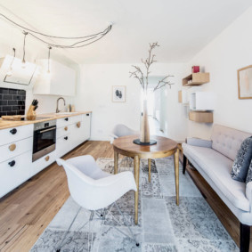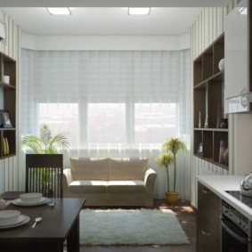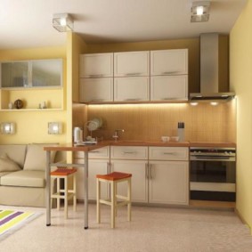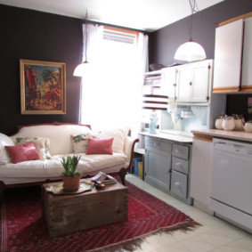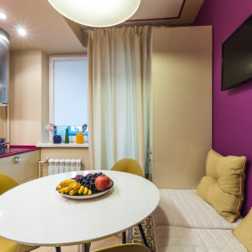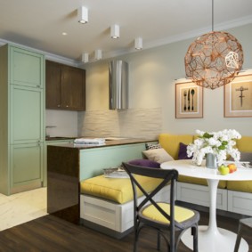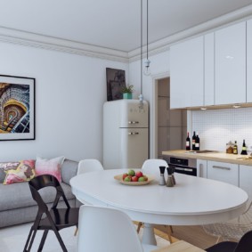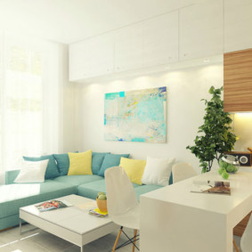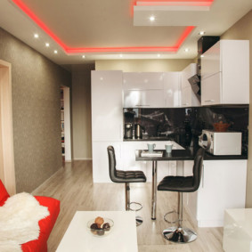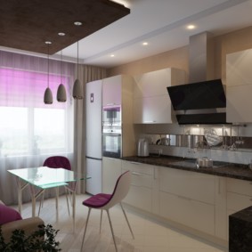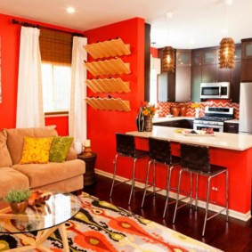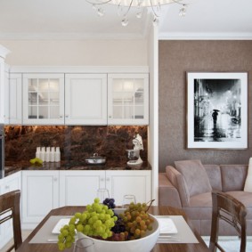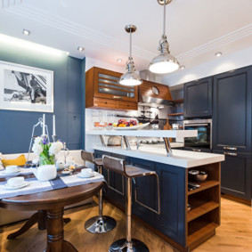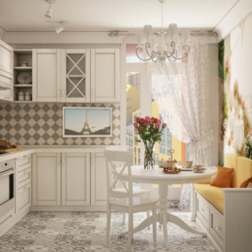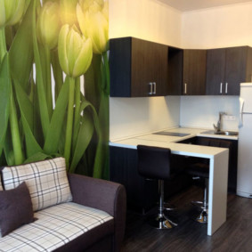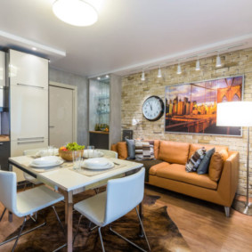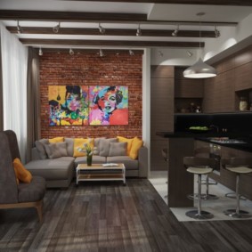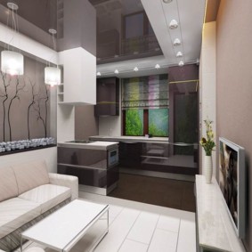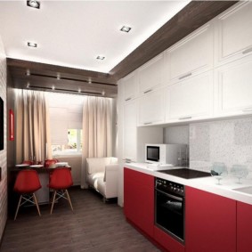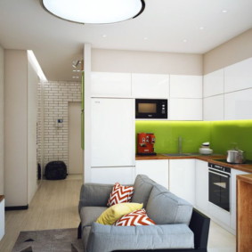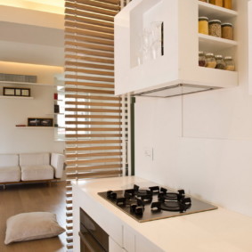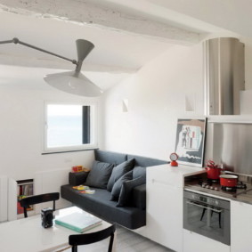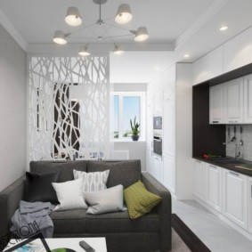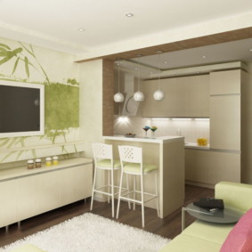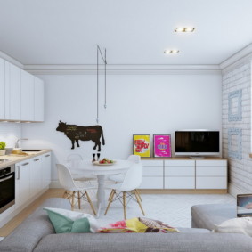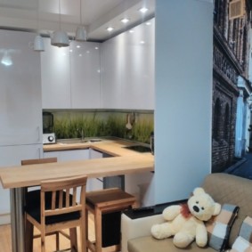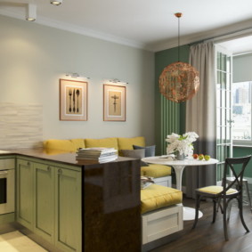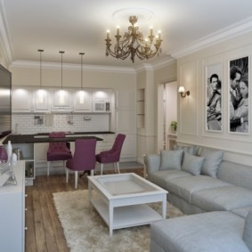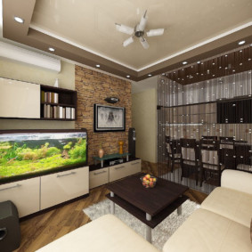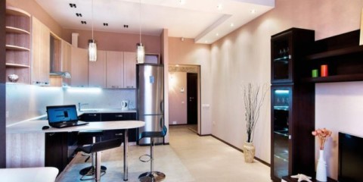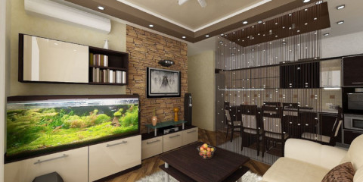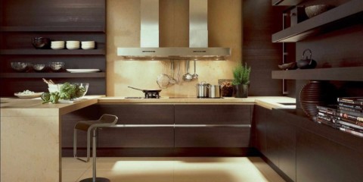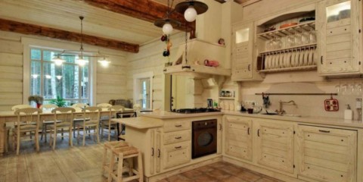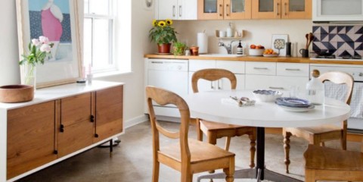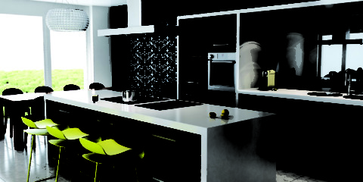 Kitchen
How to choose a comfortable and modern style of kitchen design
Kitchen
How to choose a comfortable and modern style of kitchen design
In modern apartments, despite the fact that their area has increased significantly compared to Khrushchev, there is often no free space for a full living room or dining room. It is for this reason that many people have the idea of combining a kitchen with a room for receiving guests. If the kitchen is 15 square meters. m, it already allows you to introduce some design ideas, implement zoning of the room.
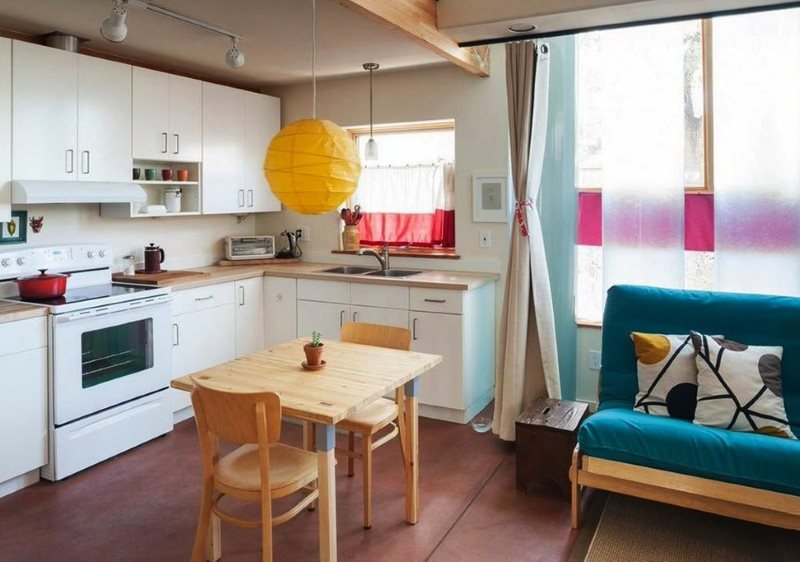
The result of combining the kitchen with the living room will be a practical interior, convenient for all family members
Advantages and disadvantages of the kitchen-living room 15 sq. m
Content
- Advantages and disadvantages of the kitchen-living room 15 sq. m
- What features of the layout can be in the kitchen-living room of 15 square meters. m
- Design methods of zoning: layout with a refrigerator and other options for arranging a room
- The color scheme for the living room kitchen is 15 square meters. m
- Style selection
- Choice and arrangement of furniture: the secrets of the interior in a rectangular project of 15 square meters. m
- Video: Overview of a modern kitchen-living area of 15 square meters. m
- Photo ideas for decorating the kitchen-living room with an area of 15 squares
A kitchen with a dining area or a kitchen living room has its advantages:
- A practical solution for receiving guests. Convenient for the hostess - everything is at hand.
- The area of the apartment is used as efficiently as possible. There is no need to set aside a separate room for the living room, to purchase a lot of furniture, an additional TV, which would require large financial investments.
- 15 sq. m of space is already enough to create an individual interior design with the allocation of a working area for eating and a relaxation area.
Unfortunately, there are quite significant disadvantages of combining the kitchen with a place for eating and meeting guests.
- Perhaps the presence of odors that accompany cooking. Increase in humidity and air temperature in the room due to working household appliances. This problem can be partially solved by installing an efficient hood and regular ventilation.
- Large area for cleaning.
- A small kitchen area can create inconvenience, especially if there are a lot of guests or residents in the apartment, there are small children or elderly family members. This accommodation option is more suitable for a small family.
What features of the layout can be in the kitchen-living room of 15 square meters. m
Thinking of moving the living room to the kitchen, you should carefully consider the layout of the future room long before the start of the repair. If your own imagination and creativity is not enough, then you can turn to a specialist for help or get ideas for designing kitchen projects with an area of 15 square meters from a photo.
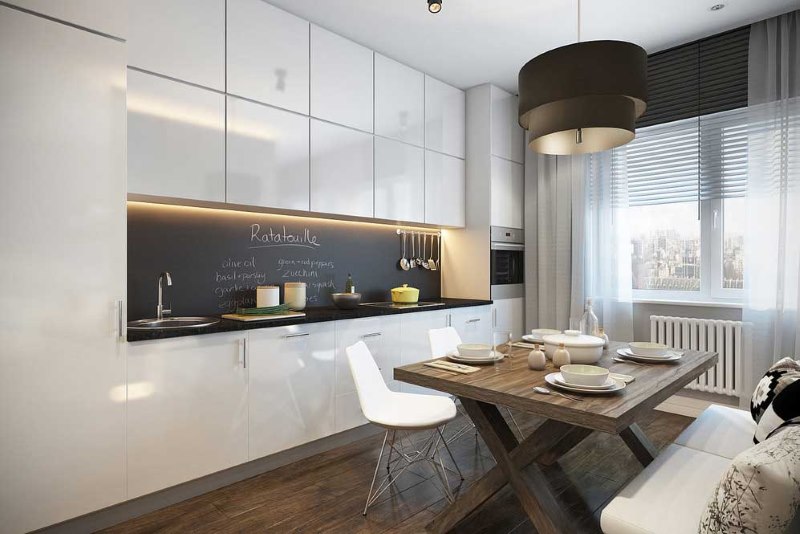
The planning of the interior of the kitchen-living room begins with the working area - first of all, the location of the sink, stove and refrigerator is determined
The main task is to carry out the planning so that each zone is an independent corner without affecting the neighboring ones. The refrigerator should not be next to the sofa in the far corner from the cutting table. All furniture and household appliances should be grouped according to their functions in isolated areas.
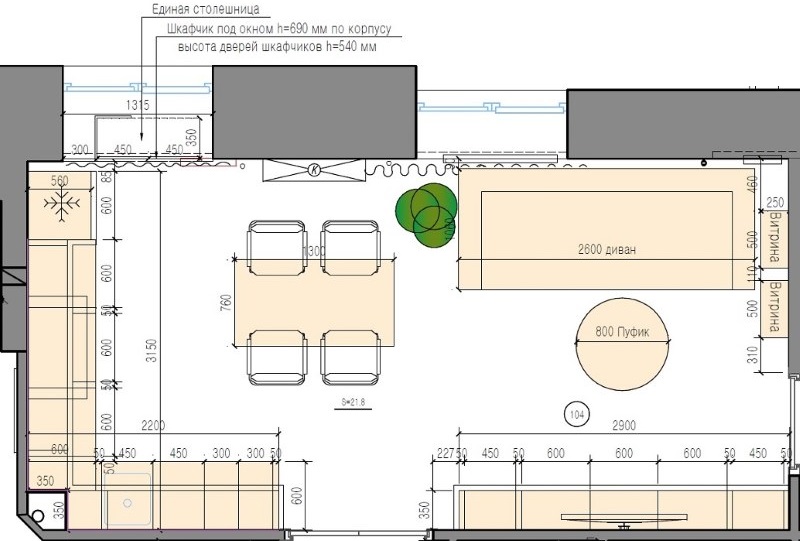
It is necessary to make a plan of the room, make measurements and determine the arrangement of furniture
There is a rule of an equilateral triangle, in which the ideal layout of the living room kitchen is one in which the conditional lines connecting the refrigerator, stove and sink, form an equilateral triangle with a perimeter of no more than 6 meters. The rectangular shape of the room is the most convenient for arranging the living room kitchen.
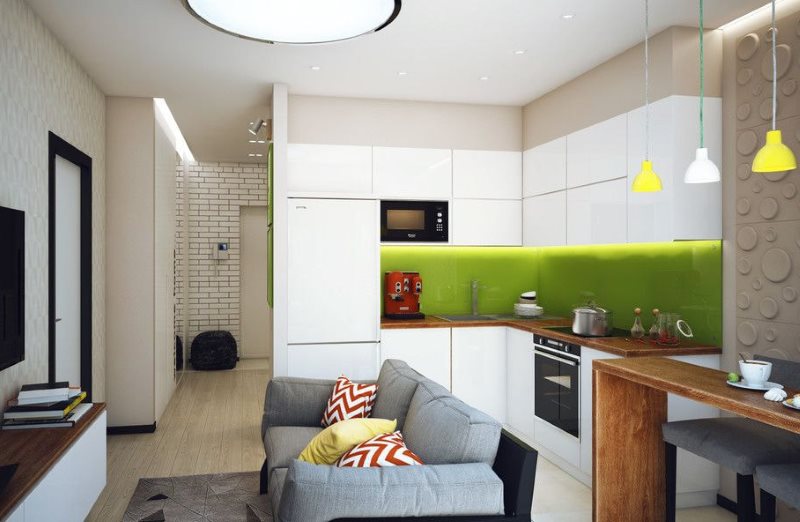
The angular arrangement of furniture in the cooking zone ensures perfect observance of the “working triangle” rule
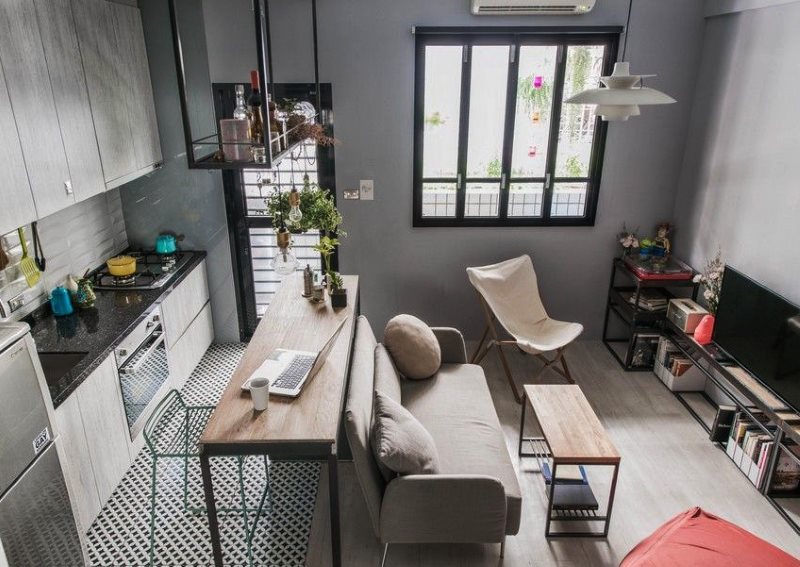
Most of the area of the kitchen-living room is devoted to a recreation area
Do not install the refrigerator near a gas stove and other heating devices, including radiators, and an electric stove near the sink, to prevent a short circuit.
Design methods of zoning: layout with a refrigerator and other options for arranging a room
Determining the layout of the future kitchen of the living room, you should perform zoning, dividing the room visually or using furniture with three separate zones: a working one, for eating or organizing receptions, and a recreation and entertainment area. Only in this case, you can create a single, harmonious ensemble in the interior of the living room kitchen, and not a room with chaotically arranged furniture. The photo shows interesting options for projects and kitchen design 15 square meters. m
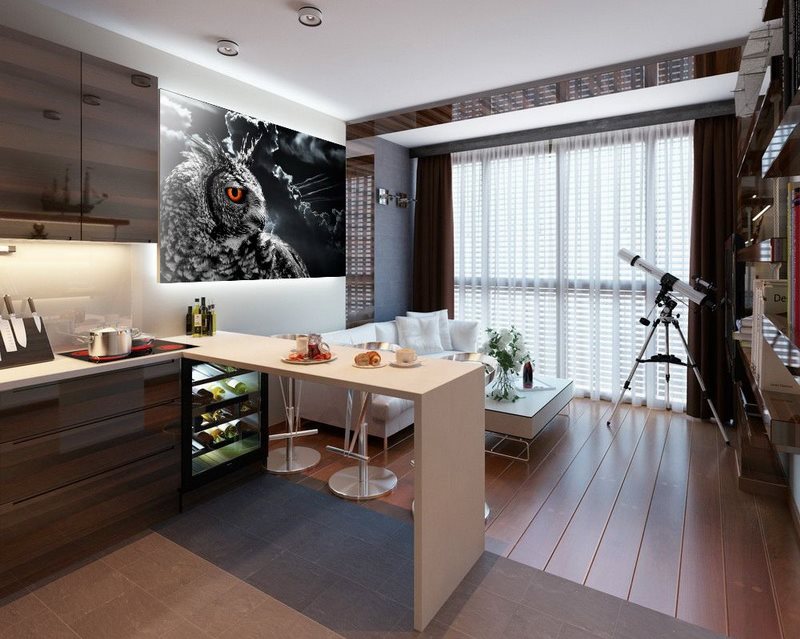
Small area kitchens often use floor zoning
Designers use several tricks to solve this issue.
- Separation using furniture or household appliances: a refrigerator, a sofa, a bar, shelving or a dining table. To do this, they are installed on the border between the two zones. Sofa for the living room kitchen 15 square meters. m should be medium in size, not angular, with upholstery made of wear-resistant materials that are easy to clean. Design kitchen living room 15 sq m with sofa photo.
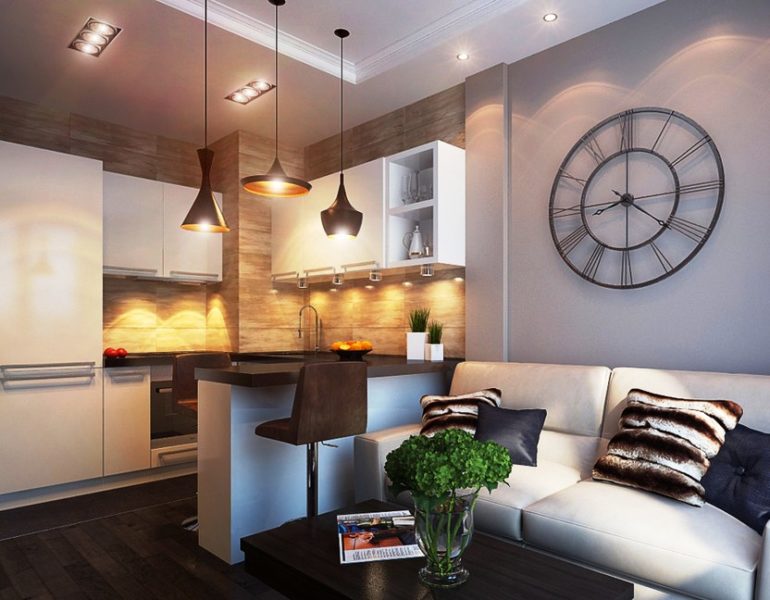
The bar counter is great for dividing the space, especially if the zoning effect is enhanced by the luminaires suspended above it
- The use of different levels of floor or ceiling is one of the spectacular techniques adopted by designers. In this case, the studio is equipped in such a way that the floor level under it is slightly higher than in other areas.
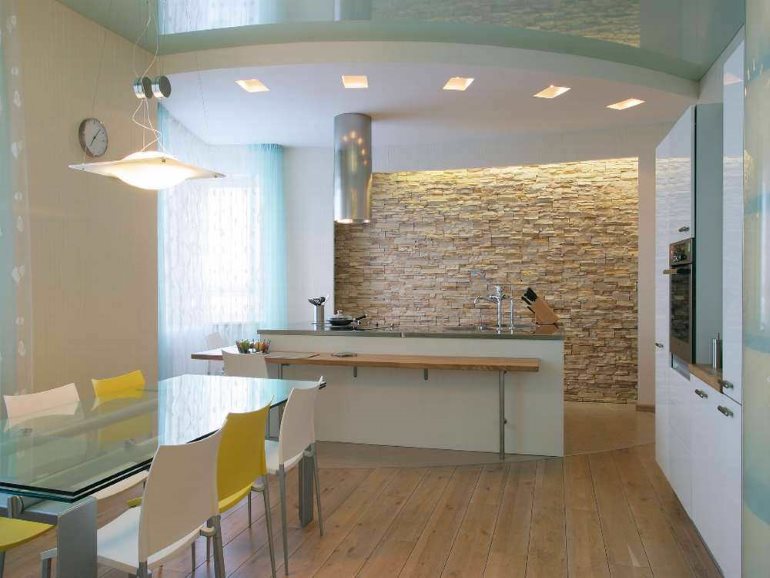
A multi-level ceiling is one of the most popular methods of zoning an adjacent room.
- The construction of additional partitions and screens, as well as the use of various materials for decorating the walls and floor of the room. You can use tile, wallpaper or plaster at the same time in one room. In this case, the main thing is not to overdo it in the variety of materials.
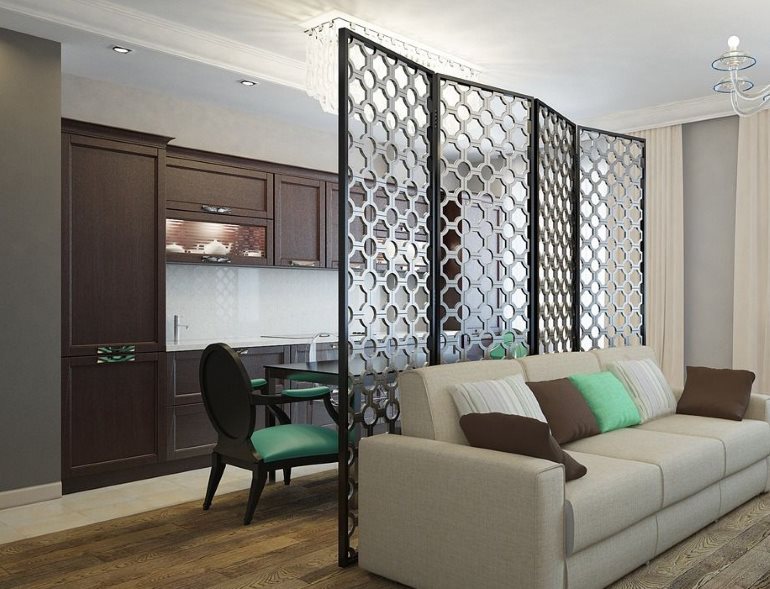
For visual separation of space, you can use a light screen
- Highlighting individual zones with the help of lighting devices will also help visually divide the room and create a cozy atmosphere.
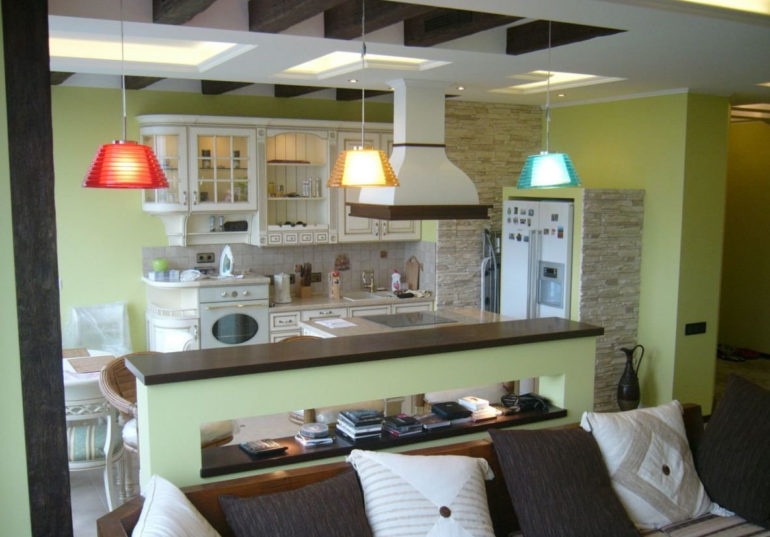
Separate lighting of the kitchen-living room is beneficial in terms of saving electricity
- Colorized zoning, when each separate corner of the living room kitchen is designed in a certain color scheme, harmoniously combined with other areas or, on the contrary, contrasting. Kitchen interior 15 sq m secrets of successful photo design.
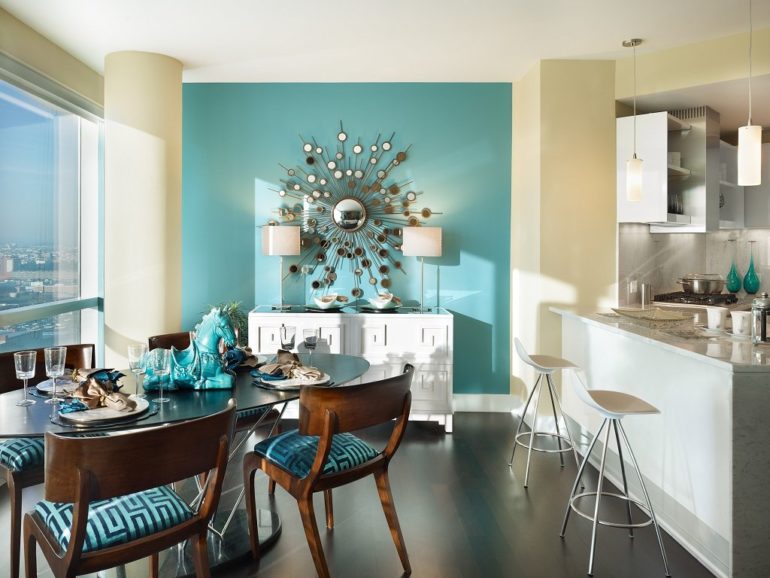
The walls of different colors indicate functional areas and make the interior of the kitchen-living room more interesting.
When zoning, one should adhere to a single style, so that every corner of the room is part of a single whole, and not a foreign element.
The color scheme for the living room kitchen is 15 square meters. m
Fifteen square meters is a small area for the living room kitchen, so you should not use a dark color scheme. Light pastel colors or vibrant and natural will be the preferred option. If the room is located on the north side, then all the options for golden, peach, sand and other warm shades will create a cozy warm atmosphere.
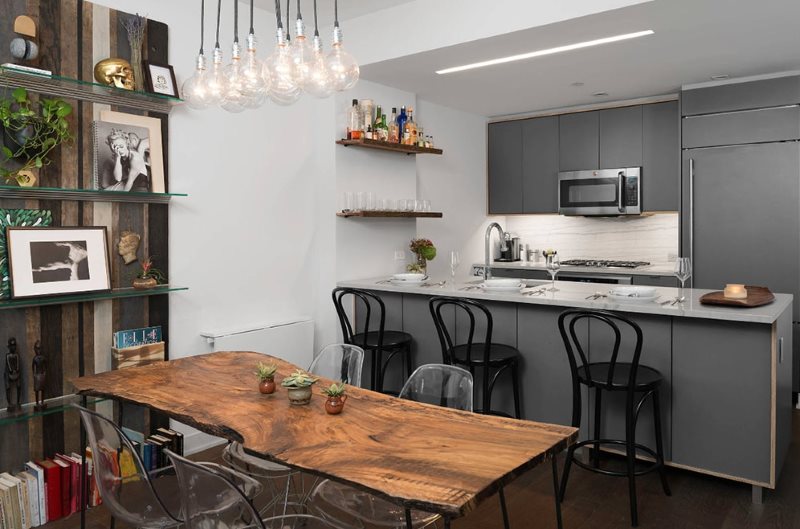
Pastel shades contribute to the visual expansion of the space
To the interior was not too boring and flat, you should use bright accessories: pillows on the sofa, pictures, lamps. A combination of contrasting colors in the interior of the living room kitchen will look interesting.
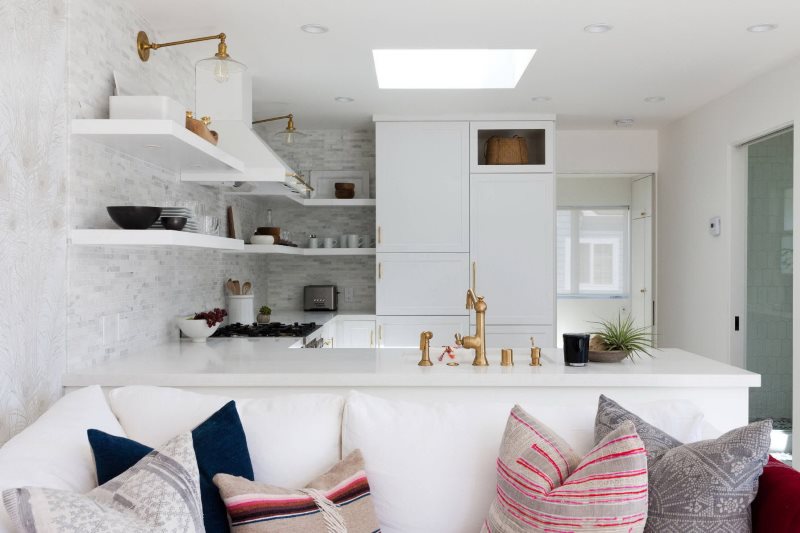
The white kitchen-living room looks beautiful, easy and visually bigger than it really is
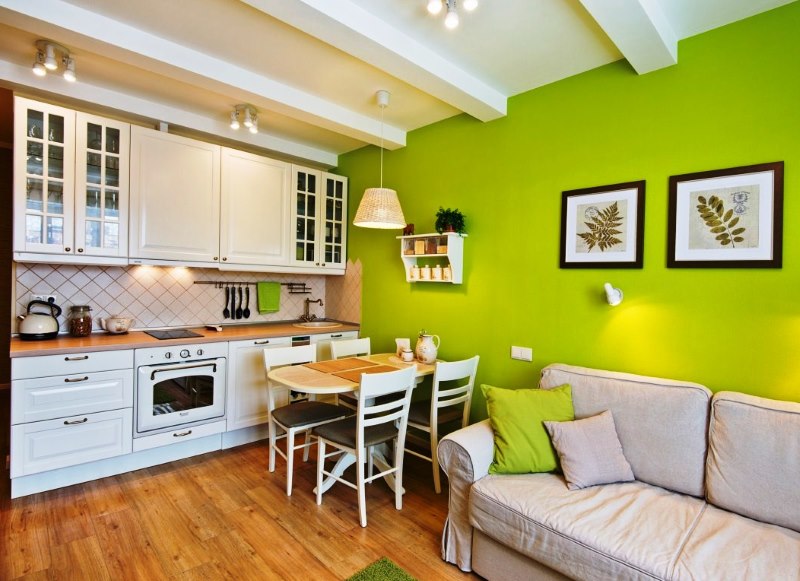
White-green interior - one of the most cheerful design options for the kitchen-living room
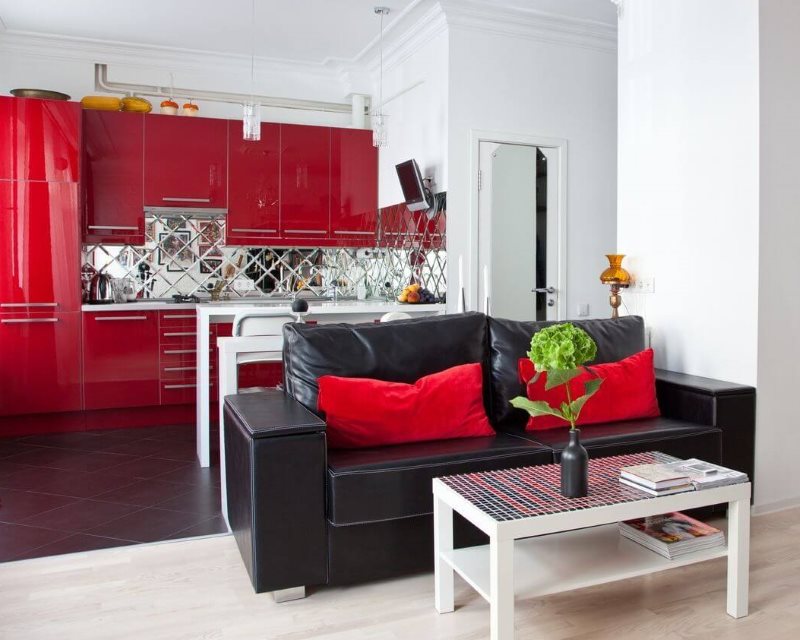
The kitchen-living room with red furniture looks bright, expensive and original
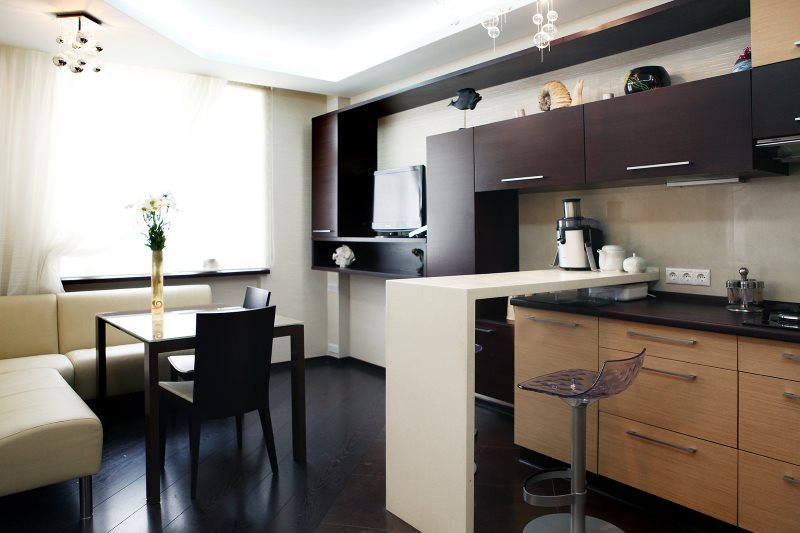
Brown tones are best used in furniture and flooring.
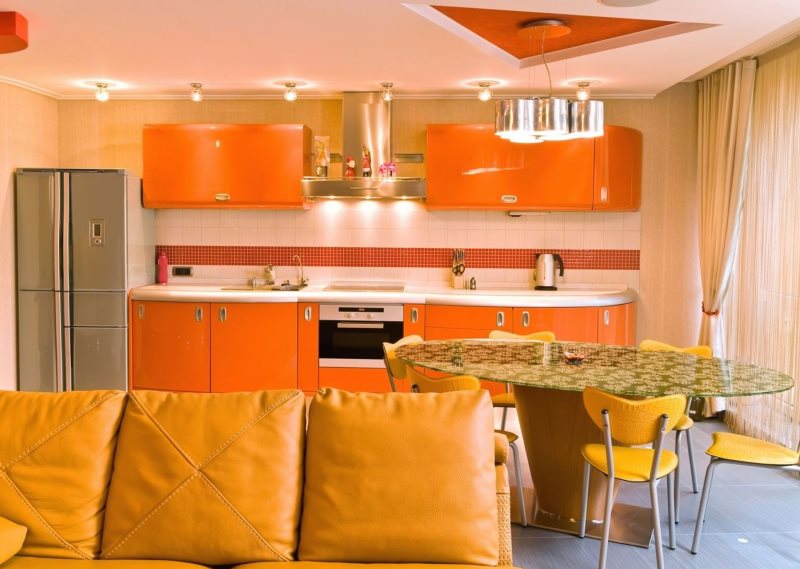
A vibrant, lush interior can be created using orange and yellow.
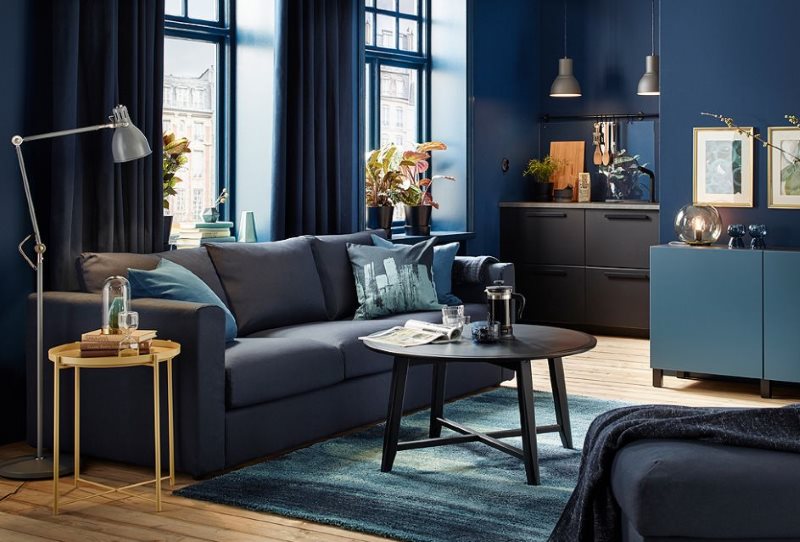
The noble and austere interior of the kitchen-living room in blue
Style selection
The approach to choosing the style of the living room kitchen should be taken seriously, taking into account not only your personal preferences and lifestyle, but also the features of the room. For the kitchen combined with the living room, you can choose one of the following interior styles:
- Minimalism - it is characterized by monochrome and clear lines, the absence of bright accessories. The living room kitchen, made in this style, does not have any extra parts or furniture, everything is concise and functional. The surface of the walls, floor, ceiling is glossy or matte. The color scheme is one or two colors, most often the main one is white or light beige, and the second only sets off the base and is used as a color accent, for example, to highlight tabletops, chairs, a sofa or curtains. The room should have a large window or powerful lights. This style is often chosen by motivated young people.
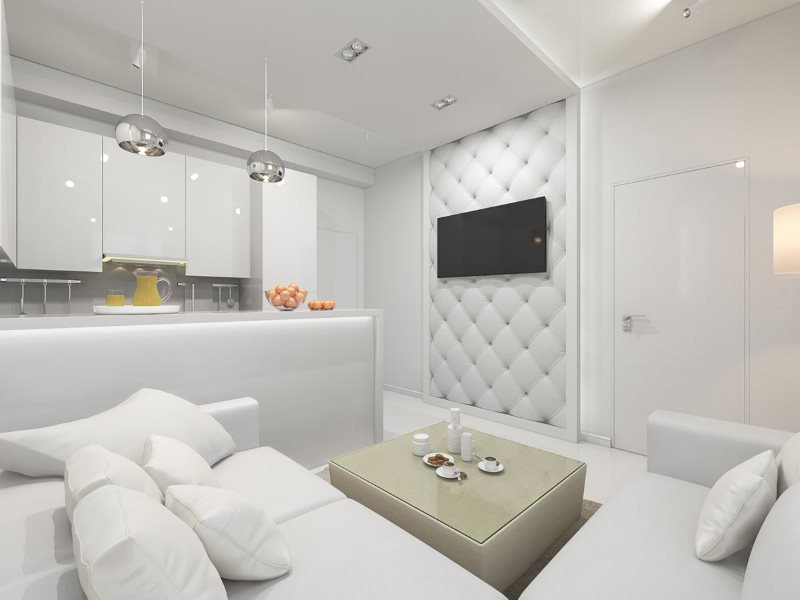
Minimalism is the best solution for a modern young family
- Classic - for those who prefer a chic interior. It is very difficult to fully realize this style in the design of a kitchen of a living room of a small area, therefore, most of these rooms are decorated in the style of a modern classic, which is a compromise between luxury and practicality. Here you can observe the smoothness of lines, a large number of decorative elements, noble colors and expensive furniture decoration materials. For window decoration curtains with lambrequins are used.
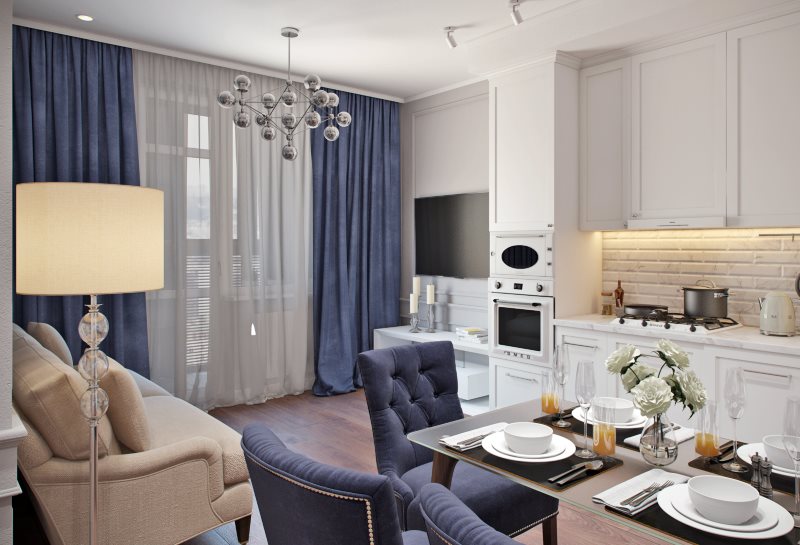
The classic interior always looks luxurious and elegant.
- Provence is a French style for lovers of a cozy warm atmosphere. Provence is characterized by the use of many small decorative elements, pastel cold colors and antique or artificially aged wooden furniture. For finishing floors, only materials stylized as wood are used. Upholstery of chairs, sofas, curtains can have an ornament with floral motifs. Provence is a cozy simplicity with a special French chic.
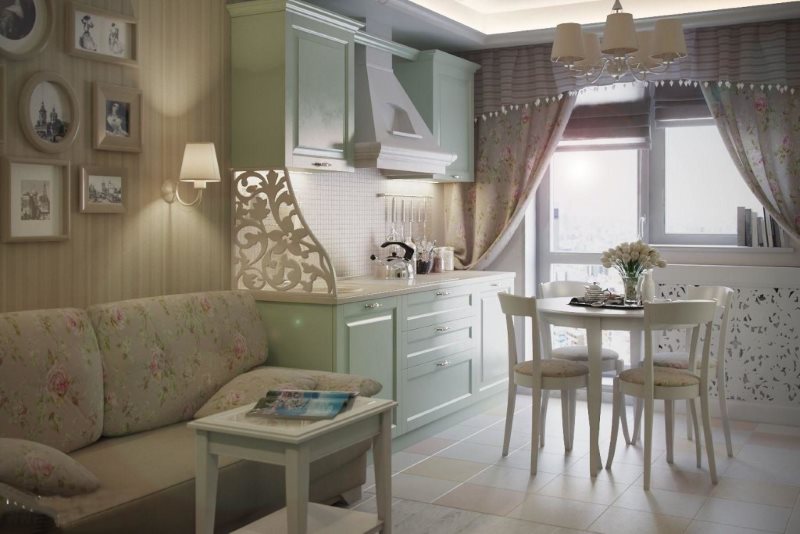
The design of the kitchen-living room in the Provence style allows you to create a cozy and warm interior
- High-tech style - for the bold and creative. Its basis is large interior details, sustained in a bright color, diluted with white or black. The combination of glass, metal, glossy surfaces that reflect the light of a large number of lamps, eyes. The kitchen area of the living room is used as efficiently as possible: retractable surfaces, bar counters, stools with metal elements or folding chairs are used. There is nothing superfluous, all household appliances, dishes are hidden behind the facade of cabinets.
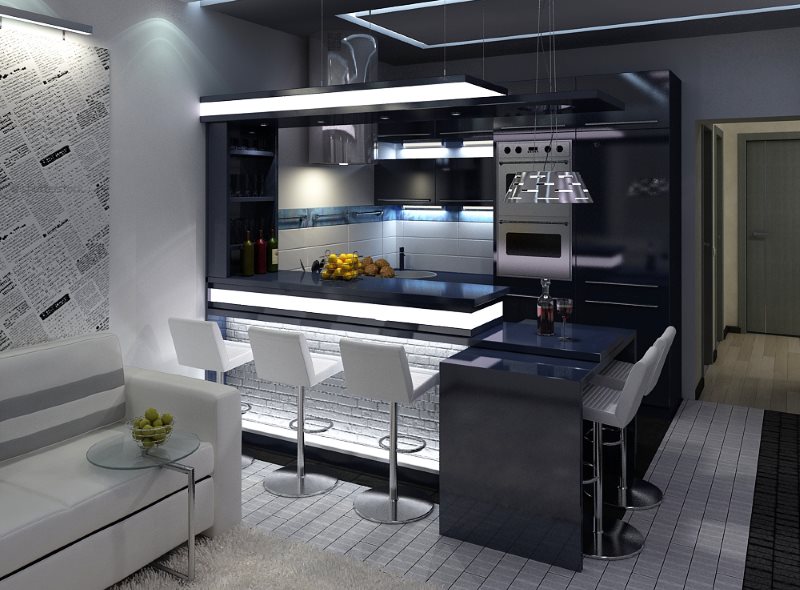
Hi-tech uses furniture with clear geometric shapes made of plastic, chromed metal and glass
Choice and arrangement of furniture: the secrets of the interior in a rectangular project of 15 square meters. m
The rectangular shape of the kitchen living room is very convenient for zoning. In order for all three zones to organically fit into one room, it is better to build a kitchen set in one line with the refrigerator along one wall, so that its body separates the cooking space from the dining table area for eating. In turn, the corner for relaxation, family watching TV can be separated using the sofa, setting it parallel to the wall or perpendicular, unfolding the back wall.
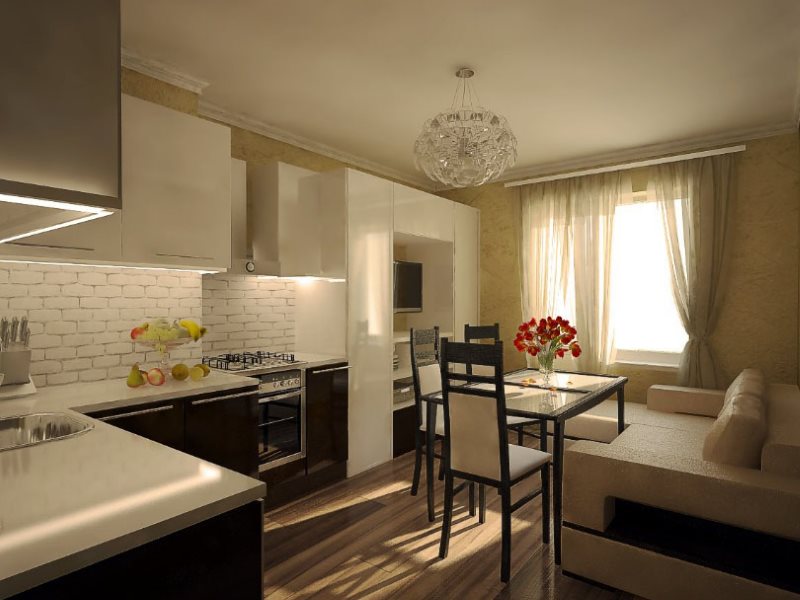
The choice of furniture depends on the stylistic direction and configuration of the room
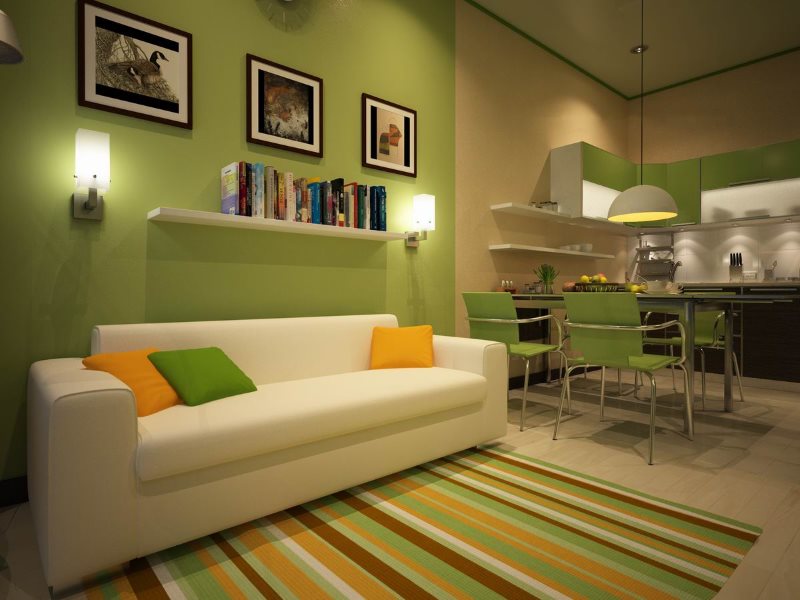
The sofa can be a great accent in the interior of the kitchen-living room
Choosing furniture for the kitchen combined with the living room, you should pay attention to the wear resistance of finishing materials. The kitchen set itself is best ordered exactly for the individual dimensions of the room. Corner furniture will save a good amount of useful space, this also applies to the sofa, but only if it does not have a wide seat.To save space, it is advisable to hang the TV on the wall, but so that direct sunlight does not fall on it. It is also better to choose a refrigerator and other household appliances for the general style of the interior, so that they organically fit into the overall picture.
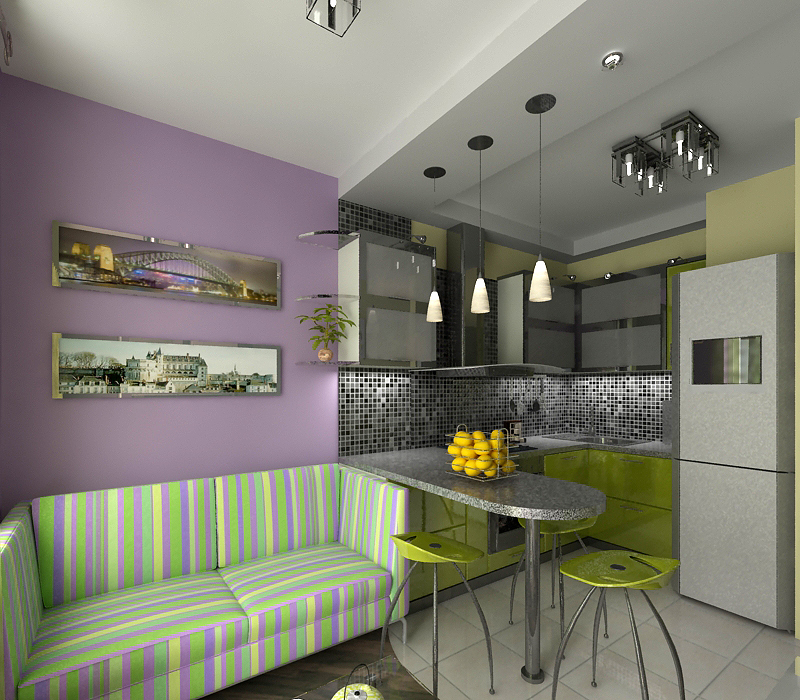
Upholstery of upholstered furniture for the kitchen-living room should not be too brand and easy to clean
By combining the kitchen with the living room, you can increase the usable area of a small apartment and save a lot on not having to buy a set of furniture in a separate living room. On 15 square meters you can translate into reality almost any style of interior, even the most creative.
Video: Overview of a modern kitchen-living area of 15 square meters. m
