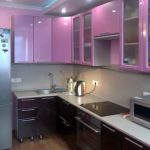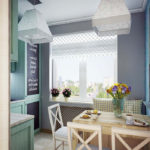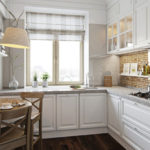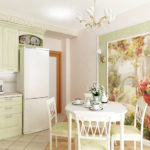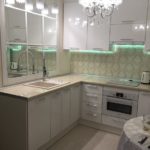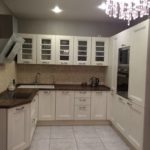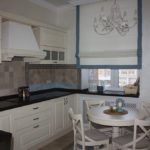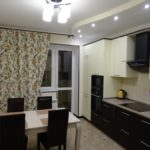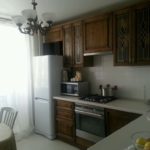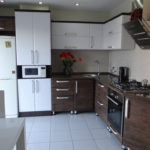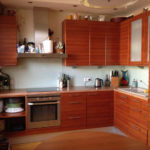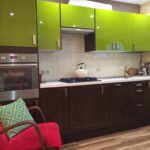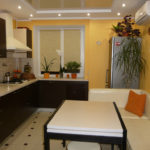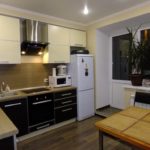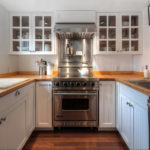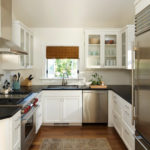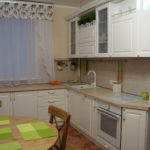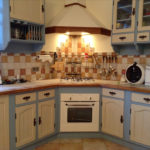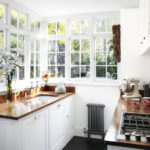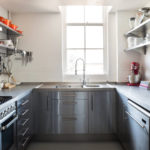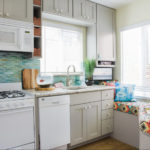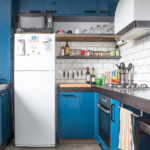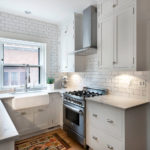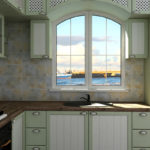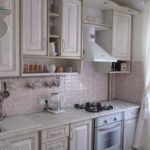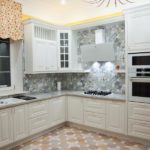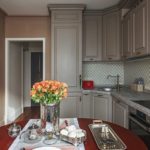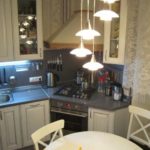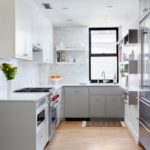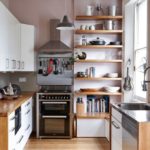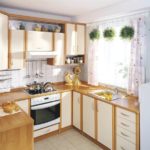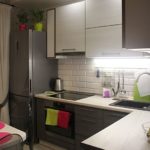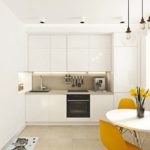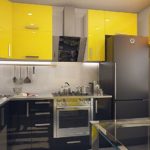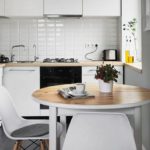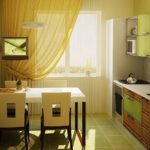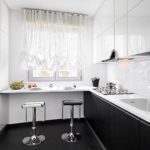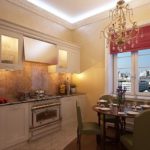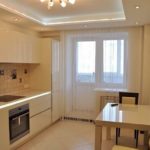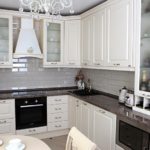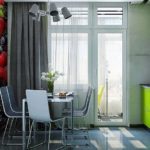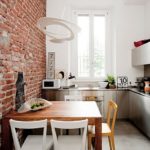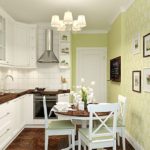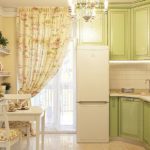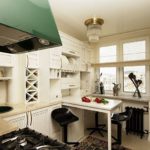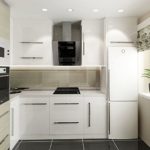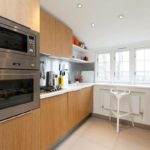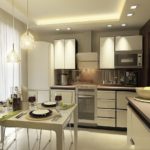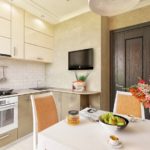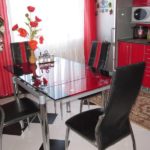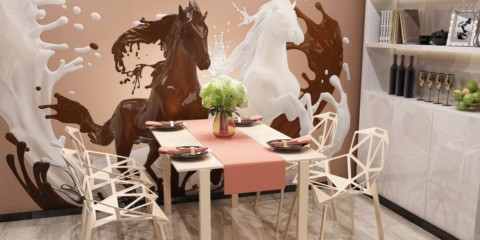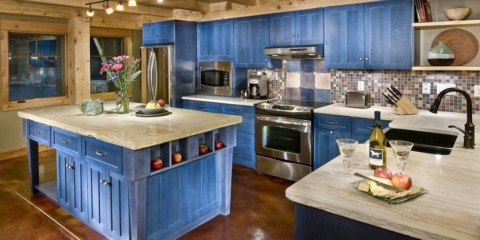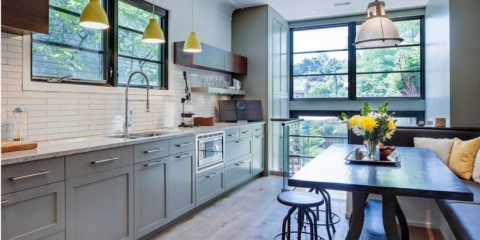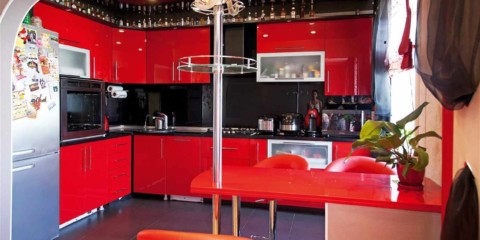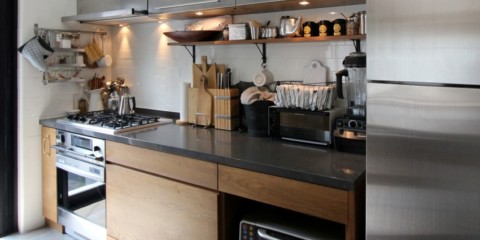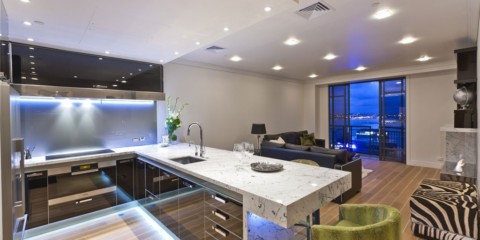 Kitchen
Large kitchen - great opportunities for the interior
Kitchen
Large kitchen - great opportunities for the interior
Many apartments in our country were built some time ago, when the state did not wrap itself around the space of rooms. Often, kitchens in such houses are no more than ten meters squared. This is a small space, but with proper design, you can transform the kitchen 35 to 3. The room can visually grow and become as comfortable as possible, if you apply some rules created by professionals in the world of design.
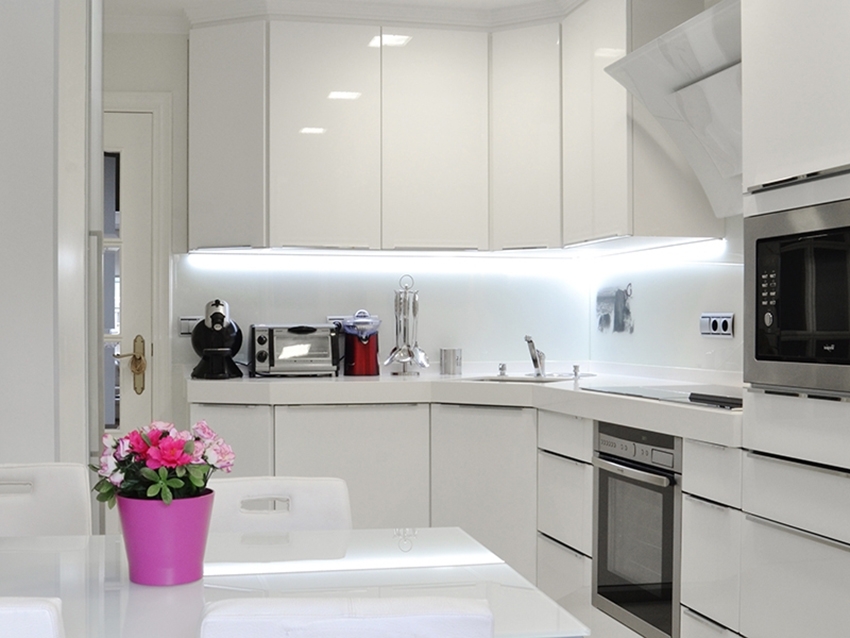
A well-designed design can even make a convenient room for cooking and eating from a small kitchenette
Features of the design of the kitchen 3 by 3 meters
Content
- Features of the design of the kitchen 3 by 3 meters
- Several ways to diversify the standard layout
- How to choose furniture for the kitchen 3 by 3 meters
- Color scheme
- Style selection
- Lighting and decor
- Kitchen - choice and location in a small kitchen with a refrigerator
- Placement of household appliances
- Video: 3 by 3 meter kitchen design
- Photo ideas for decorating the kitchen
For the implementation of any interior project of small dimensions, it is necessary to adhere to several criteria that will help create an attractive appearance and increase functionality.
- Style affiliation.
- Selected shades under repair.
- A correct layout that maximizes the use of the kitchen 3 by 3.
- Furniture set.
- Equipment.
- Selection of lighting devices.
- Decoration of the room.
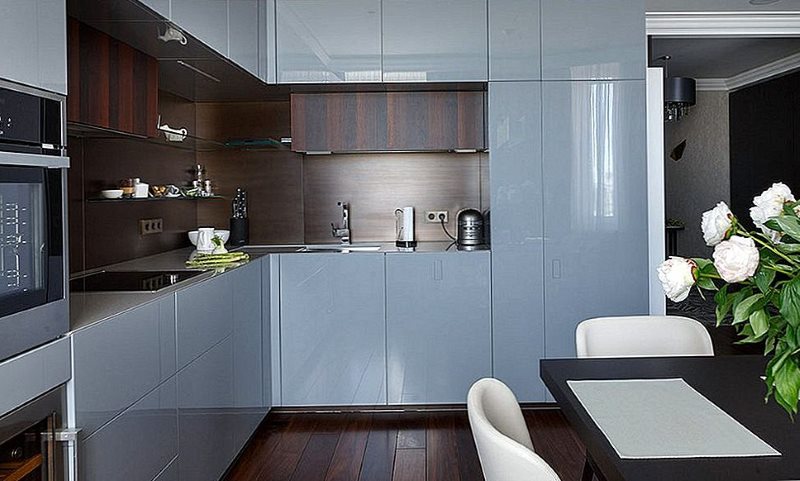
The secret of successful design lies in ergonomic and functional furniture, as well as in its good location
Several ways to diversify the standard layout
There are several different layout options. A 3 meter by 3 meter kitchen will look good in a straight or angled design. Both options will contain all the necessary equipment, without which work will be impossible.
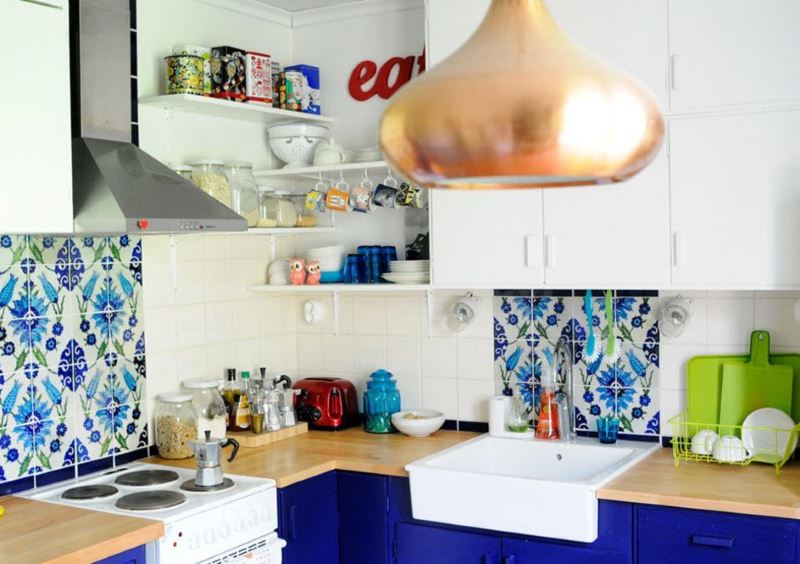
The layout of the kitchen space always begins with the placement of the sink, stove and countertop
A direct-type furniture wall will be placed completely under one wall. Consequently, the rest of the space will become free to accommodate the remaining elements.
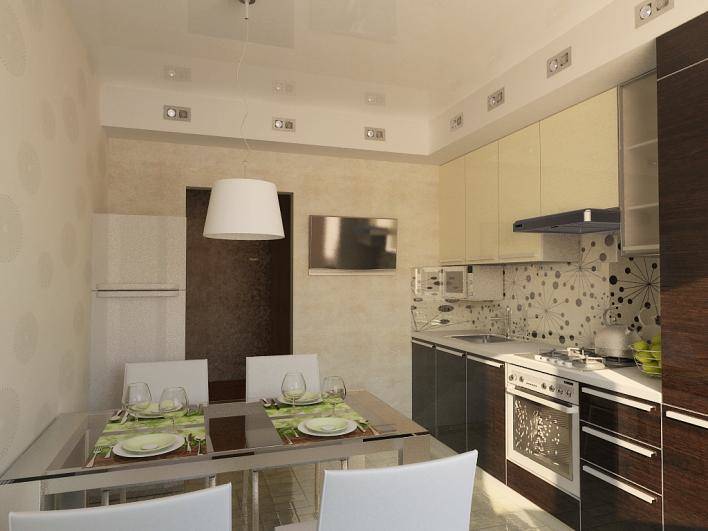
A linear set is chosen if they want to place a spacious dining table opposite
The angular type of placement can acquire three options:
- The peninsula is the most original choice, but not for a small room.
- Bar counter - suitable for a small room, but only if the dining area is not needed.
- Perpendiculars - the usual option for many, which is to position the headset on two sides.
Note! The best option is a corner layout. This choice will contain everything you need, and with proper placement, color solutions will become a favorite place of the hostess.
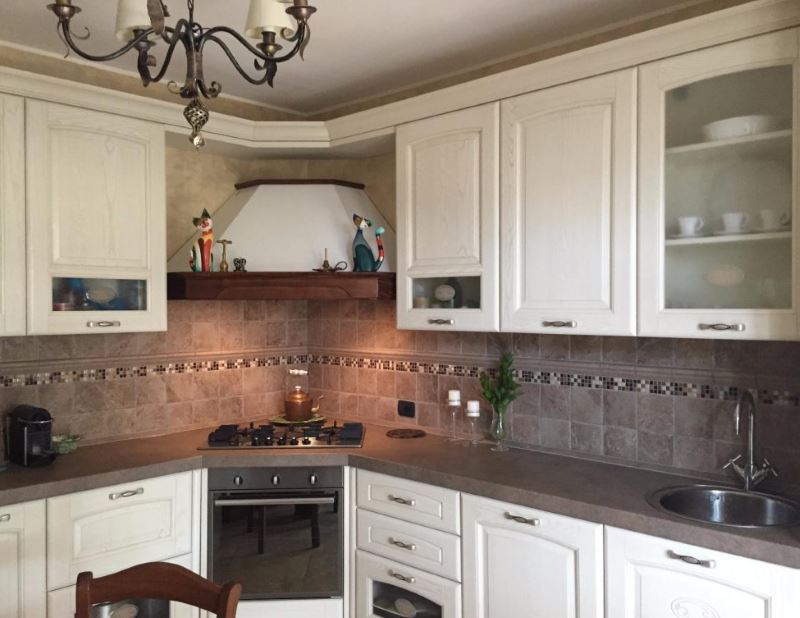
The angular layout allows you to perfectly comply with the rule of "working triangle"
Before choosing the design of a kitchen measuring 3 by 3 sq.m, it is necessary to clearly distinguish important areas:
- Cooking food.
- Storage of dishes and other equipment.
- Dining space.
Note! All elements must be located next to each other. This is necessary to quickly move from one zone to another. So to integrate the sink, hob and countertop should be on the same countertop.
How to choose furniture for the kitchen 3 by 3 meters
If necessary, to accommodate in a small space not only headsets, but also the dining area, placing everything you need will be a difficult process. However, it is possible to draw up such an area.
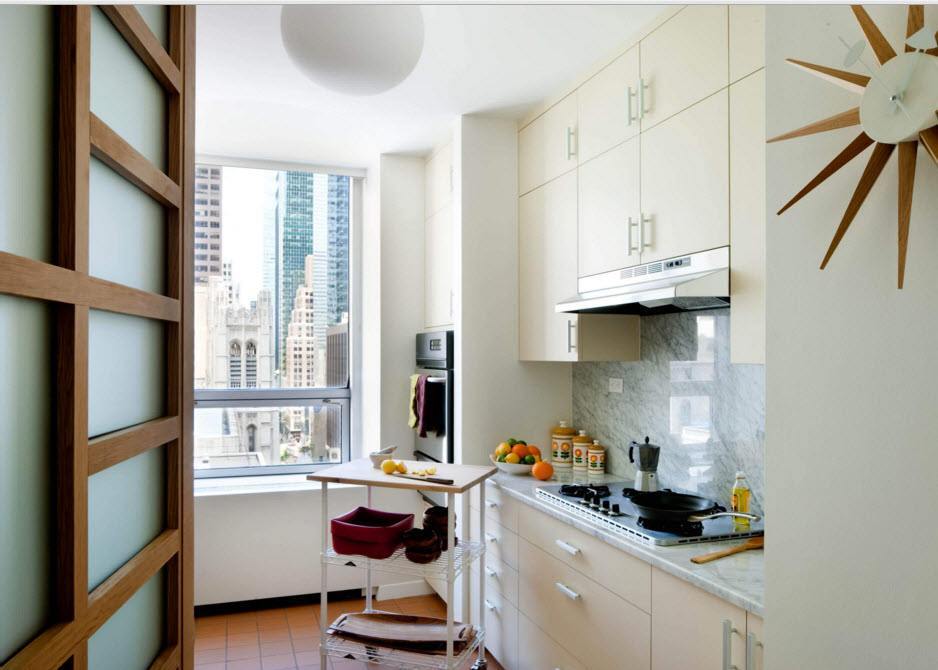
Hinged cabinets up to the ceiling will maximize the use of space and save dust
Important! The size of the room is small, so a good option would be the arrangement of narrow bollards below, long cabinets on the walls.
Wide designs are a bad choice. The owner’s task is to equip the premises with maximum efficiency of use. The L-type headset will be a good helper to increase the functional load.
The dining area is better to move to another place. If the apartment has a balcony, then you can make a dining room out of it. In its absence, there are several more options. The window always has a windowsill, which is easy to turn into a table. But this option is only suitable for a family of two.
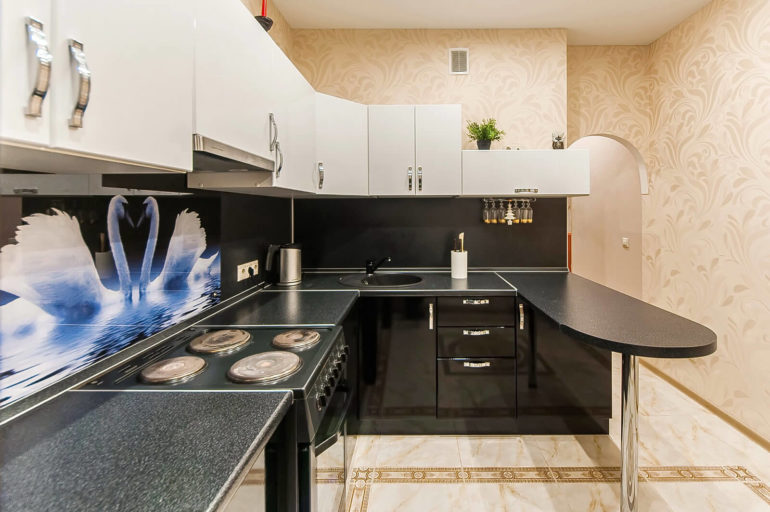
If the family is small, you can use a narrow bar counter instead of a dining table
The third way to maximize space is to buy a folding table. It will be folded most of the time, and only during meals will all residents be laid out. The modern furniture market offers transformers in the form of curbstones, which can turn into a dining table, but at the same time hide the inventory at the base.
Buying bulky chairs is prohibited. They load the space, and take away the centimeters of the room. You need to choose light folding (you can take it to another room) or bar options.
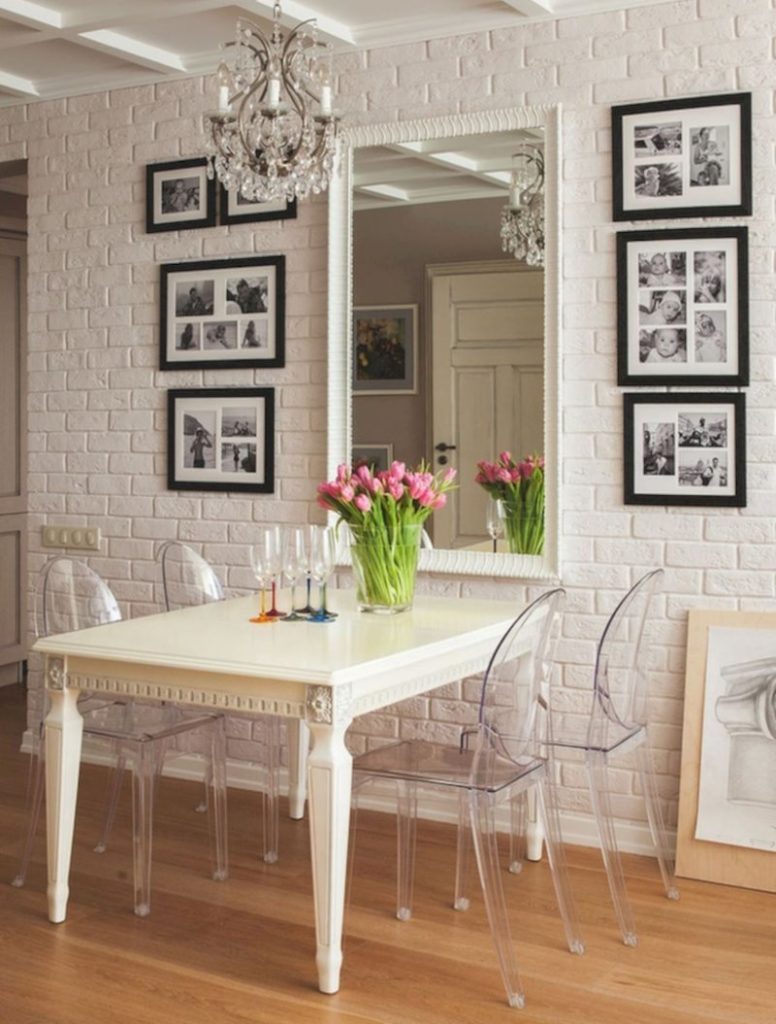
Transparent furniture looks less bulky, so it makes sense to look at plastic chairs
Additional information - corner furniture is only suitable for a square room.
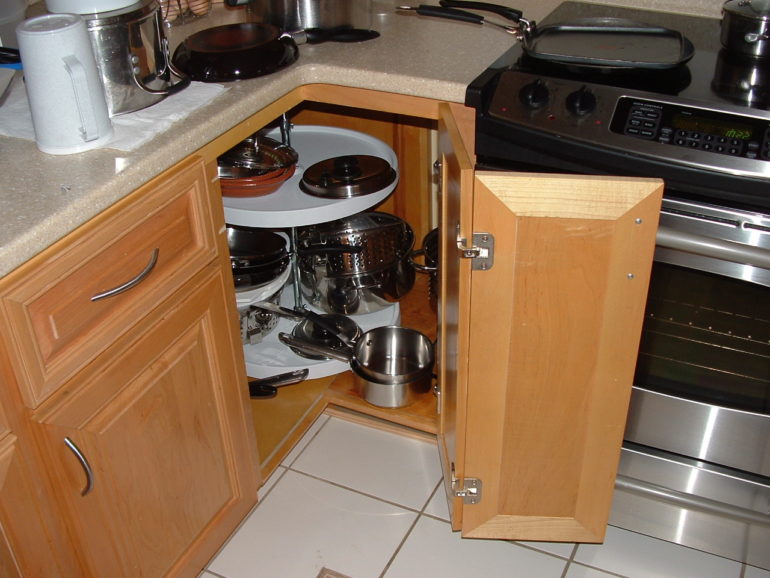
The inner corner can and should be functional and comfortable.
Color scheme
In order for the kitchen design 33 by 33 to help expand the space, you need to correctly select watering shades for everything that is in it. The main rule is that light colors visually increase the area, while dark colors, on the contrary, reduce it. If the headset can be played with tones, then the walls should have an exceptionally light shade (not necessarily white).
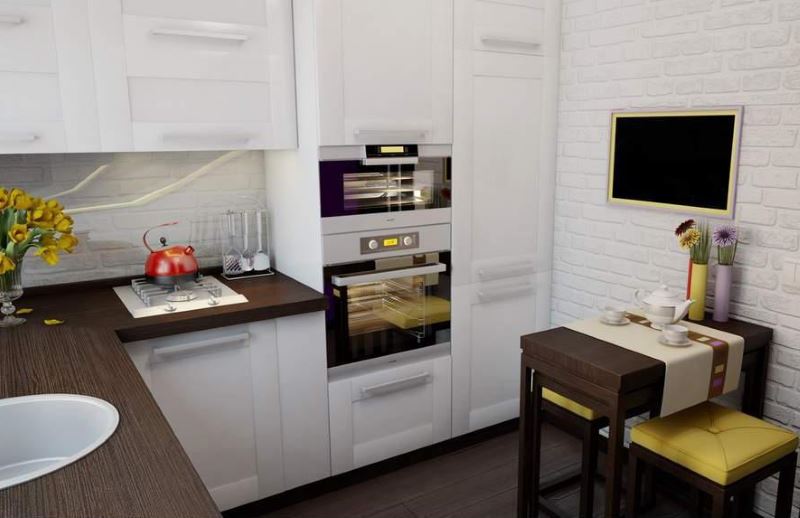
A successful color solution can radically transform the kitchen, making the space visually larger
Examples of pastel colors that can and should be taken as a basis:
- Baby blue (yellow, orange).
- Light gray (pink).
- Cream.
For brightness (if necessary) it is worth choosing colored furniture, flooring or bright accents. With a strong desire, one of the walls can be painted in brighter colors.
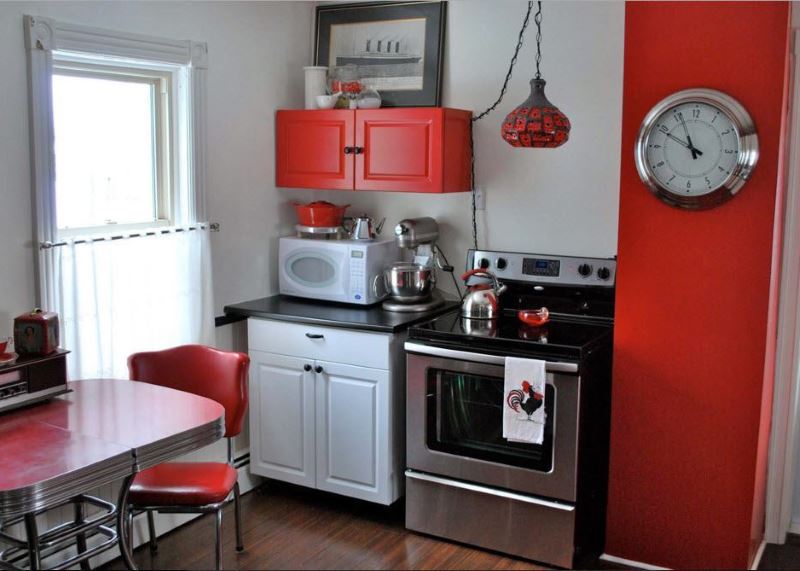
Contrasting combinations are quite appropriate if you know the measure in the use of bright accents
You can increase the height and width using gradients, but only with a smooth transition from color to color. The main thing is not to make sharp, contrasting shades (the opposite effect). Another way to expand the room is to use a mural or photo wallpaper. You need to choose branches, landscapes, trees or mountains.
For the floor, a light wood texture is suitable. The flooring is not necessarily a laminate; linoleum or tile will fit well into this zone.
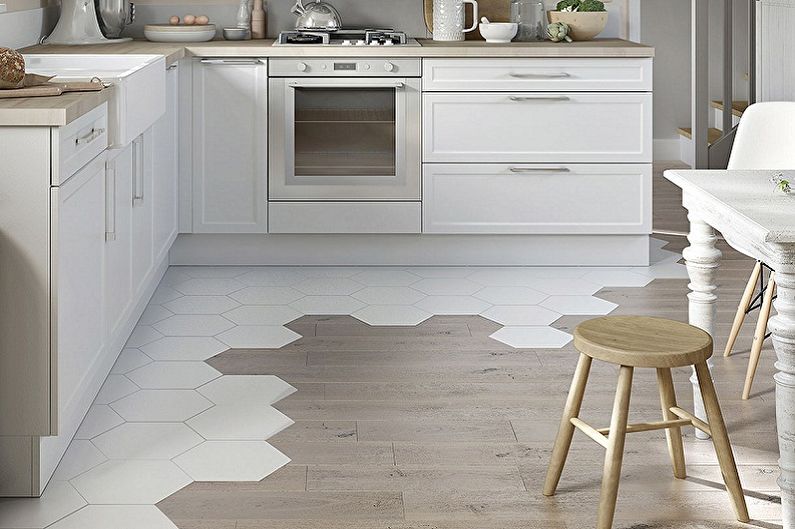
An original solution - a combination of ceramic tiles with laminated wood panels
Additional information - in rare cases, dark colors (indigo, black) will look advantageous. But in this case, you should carefully select the textures, lighting.
Style selection
For a kitchen measuring 3 by 3 meters, you can pick up any design, but before its implementation it is better to look at a number of photos that will help with the choice. The main rule is the correspondence of everything in the room to the general style. You can buy a ready-made design project, or you can decide on your own and bring the chosen solution to life.
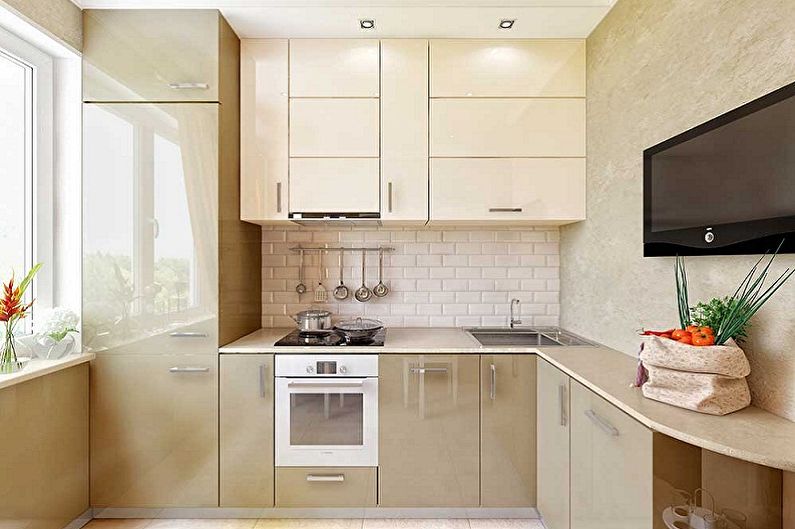
Modern kitchen design styles exclude the use of unnecessary elements and rely on convenience and functionality
You should focus on your feelings, select all the elements according to your own taste. But we must not forget that the size of the room is small, so some options are difficult to implement (classic style).
Note! Simplicity of design is the most suitable for small spaces.
It is worth immediately abandoning the baroque, which has a lot of decorative elements. But adhere to exclusively minimalism is not worth it. Yes, the style should be concise, and the details are few. However, it is not necessary to focus exclusively on this style. You need to consider the loft, high-tech, neoclassic, modern. It is better to choose a design according to your desires.
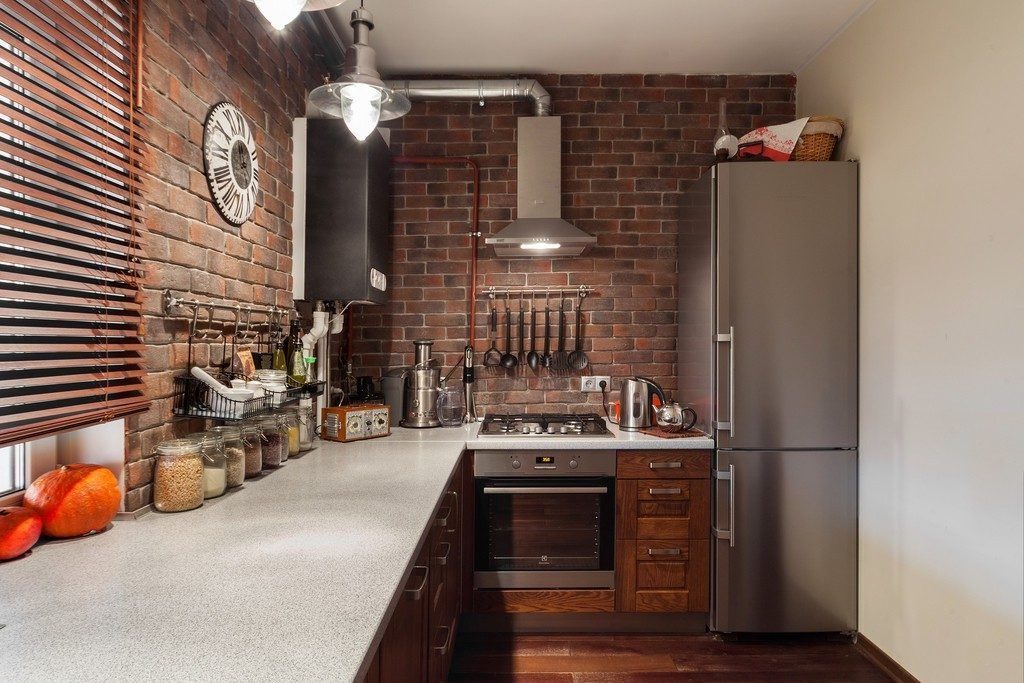
An extraordinary loft is suitable for brave people, self-confident and keeping up with the times
Concise directions:
- High-tech is characterized by many glass, metal, plastic components, which in total look very impressive. The color palette is cold, like in a spaceship. Maintains harmony in such a kitchen appliances of the latest models.
- A good option is to choose minimalism, as it harmoniously fits a small room and does not overload it.
- Ecological style is gaining momentum in recent years. Filling such a space is predominantly from natural raw materials. Shades used are green, sand, wood. Parquet of light or more deeply dark shade is laid on the floor.
- Art Nouveau is distinguished by rounded smooth forms. There are no certain requirements of a fundamental nature for materials. Presence of a bright spot in the form of a pattern, abstraction.
- Country suits people who love ethnic motifs. The palette consists of shades of coffee, milk (they are more pastel). It is preferable to purchase dishes from clay, ceramics. Textiles should be made from coarser material.
You can always experiment to create something individual. With the ability and ability to work in 3D graphic editors, it is better to develop a project in advance and see how it will look.
Minimalism 3 by 3 meter kitchen
This design suits small rooms even with its name.
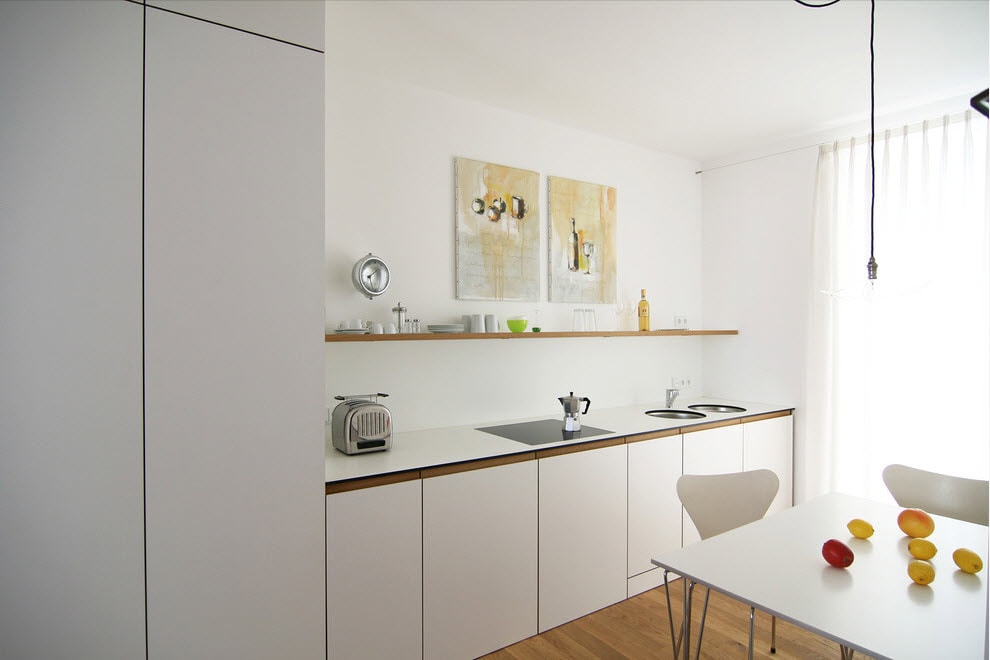
Minimalism combines simplicity, aesthetics and functionality
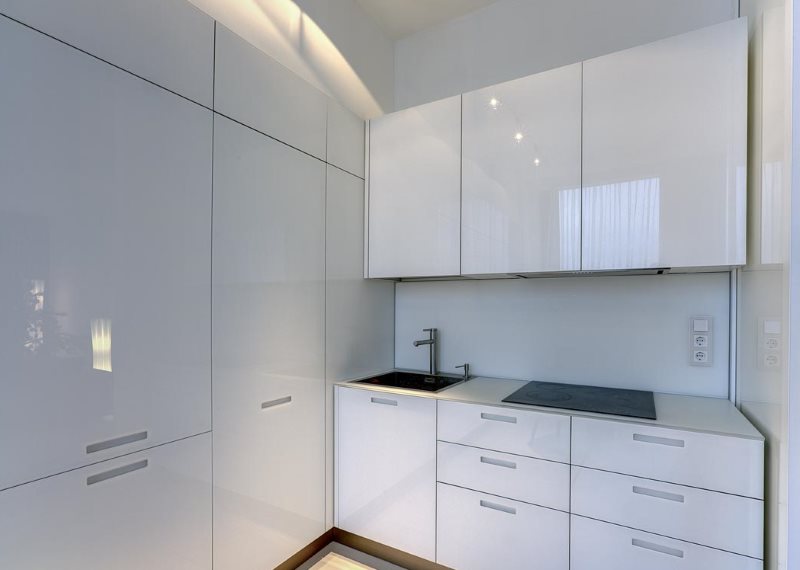
It is better to choose facades with gloss and with a minimum of decorating elements
Main characteristics:
- The furniture is traditional in shape with clear lines.
- The color scheme is restrained, but adding small bright agents is acceptable.
- The decor is practically absent.
- Many light sources that create freedom of space.
Shades of white, gray, black, beige colors are used (others are acceptable, but not juicy).
A room with such an interior will become both beautiful and practical. Missing excess decor creates additional space.
Kitchen 3 by 3 meters in Provence
Provence is very popular with many housewives who spend a lot of time cooking. The set is set exclusively created from wood (or imitating the texture of a tree) in white, beige, olive tones. Doors should be not only with facades closures, but also with glass (so the interior will become airy). Parquet or laminate flooring (both dark and light) is laid on the floor.
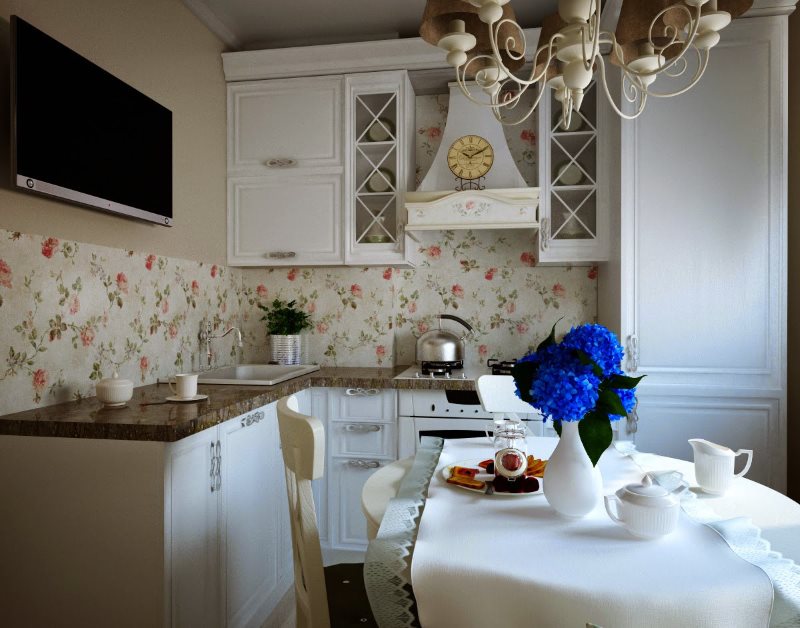
The spirit of the French village will be most welcome in the 9-square-meter kitchen
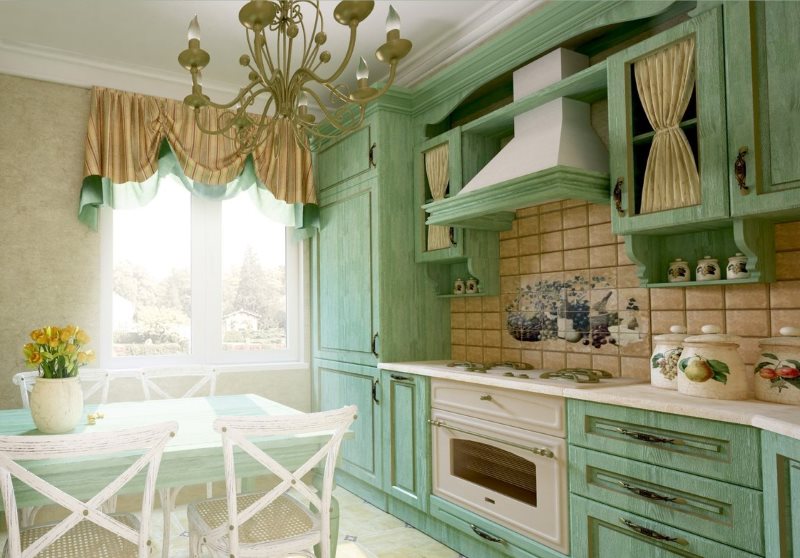
Furniture with an artificially aged surface is ideal for such an interior.
The walls are combined with furniture, but they don’t “shout over” it. Be sure to use decor, and take textiles with patterns.
Lighting and decor
An important role is given to lighting devices in small spaces. Natural daylight is the window. It is necessary to make sure that its light is not obscured by other elements of the filling of the room.
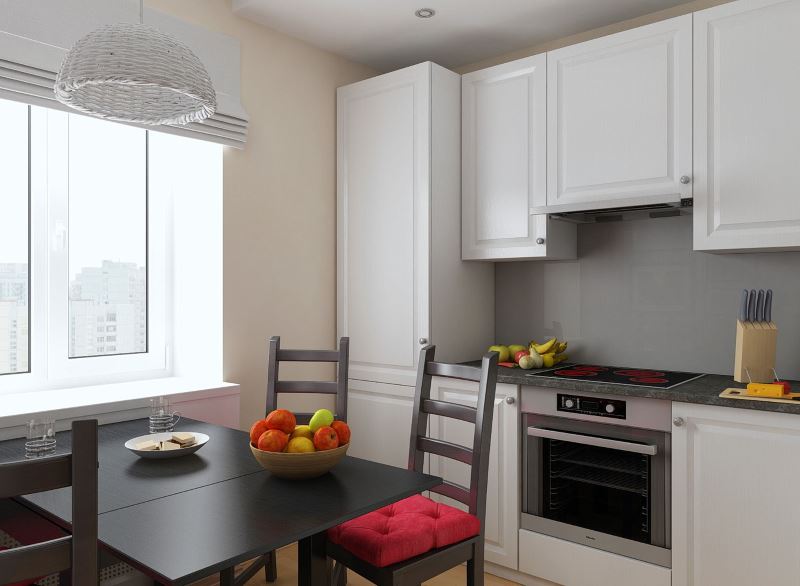
A pendant lamp above the table will indicate a meal area and add a bit of homeliness to the decor
A main chandelier is installed above the dining table. It is she who can lay claim to the main emphasis of the entire interior. It is better to give preference to a multi-tube type of lamp, it evenly scatters the light.
Separately, they make lighting (spotlights or led tapes) for the working surface, including the stove and sink.
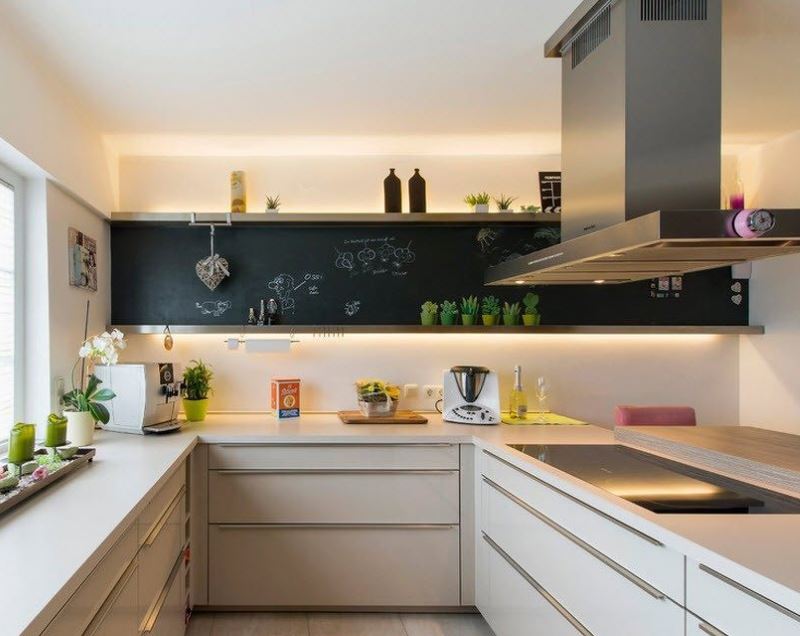
The decorative illumination of the upper cabinets looks interesting, which adds volume and depth to the room
In order for a 3 by 3 kitchen to play with new colors, it is necessary to ensure the presence of even a minimal, but decor. Properly emphasizing the design will be the right decision. The main thing is not to make a lurid look.
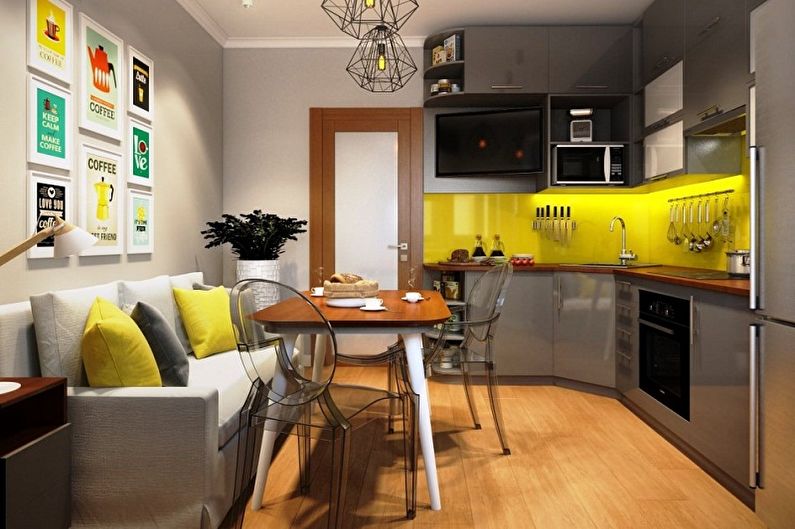
A kitchen apron can serve as the main decorating element. There are many options - a mirror surface, colorful tiles, photo printing or glass panels in bright colors
Here are some decorating ideas:
- Framed images on a blank wall will accent any nondescript room. You can choose photos, favorite pictures you like.
- The watch will also serve as a functional element. Bright watches with a large dial will emphasize a calm design.
- Mirror tiles on the apron will visually expand and will be the highlight of the interior.
The main thing is to choose a decor that fits into the overall concept.
Kitchen - choice and location in a small kitchen with a refrigerator
You need to focus on the height, width, location of the door, window. With high ceilings, a three-tier set, which includes hanging shelves, will become a competent solution. With its help, an additional storage place is formed.
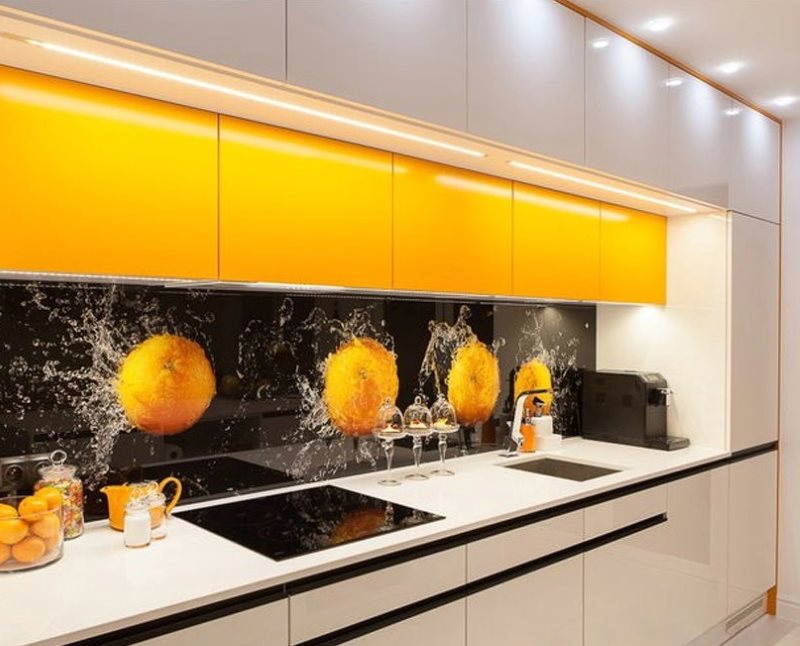
A set with additional hanging cabinets is best made to order according to individual sizes
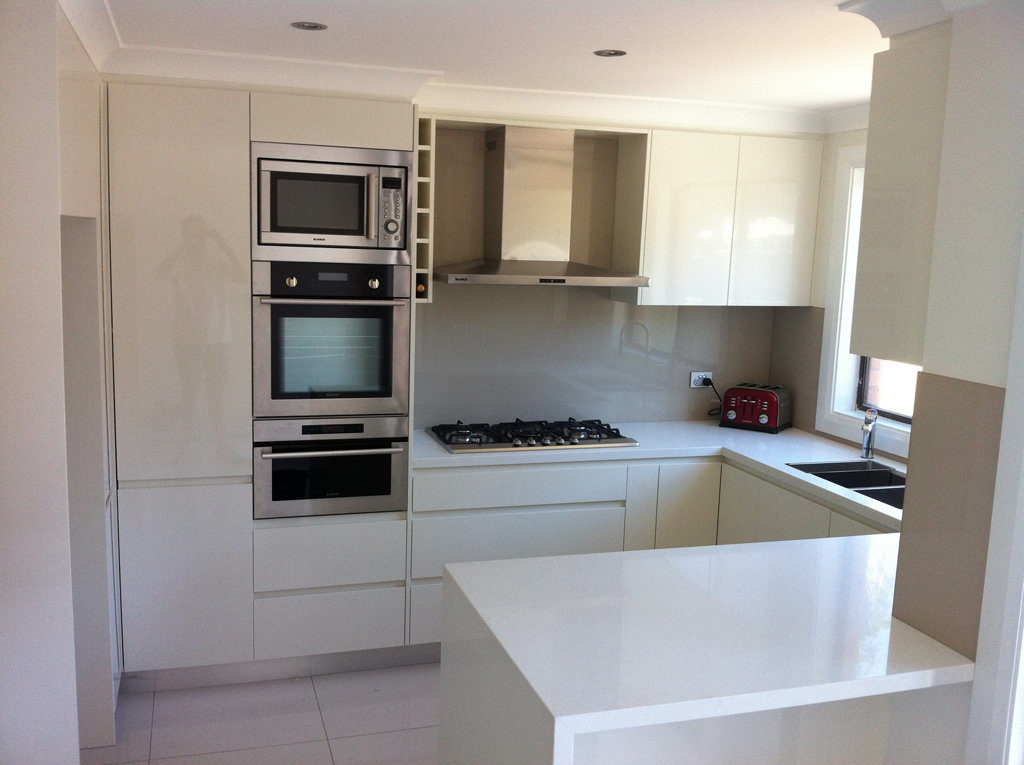
To place a refrigerator, you need to provide a special niche or purchase a built-in model
Above put things that are rarely used in everyday life, and the lower boxes are filled with the most necessary for everyday use. On the base, you can create extendable shelves.
An ideal kitchen direct set of transforming type for a 3-meter kitchen. These are blocks that hold a lot, and if necessary, they are easy to move to another place. The price tag for such cabinets is high, but they are worth it. To save even more space it is better to purchase a curbstone table.
The set must have drawers, separate shelves, compartments in which the refrigerator, stove, oven are placed. Separators for small items (for cutlery) are placed inside each drawer.
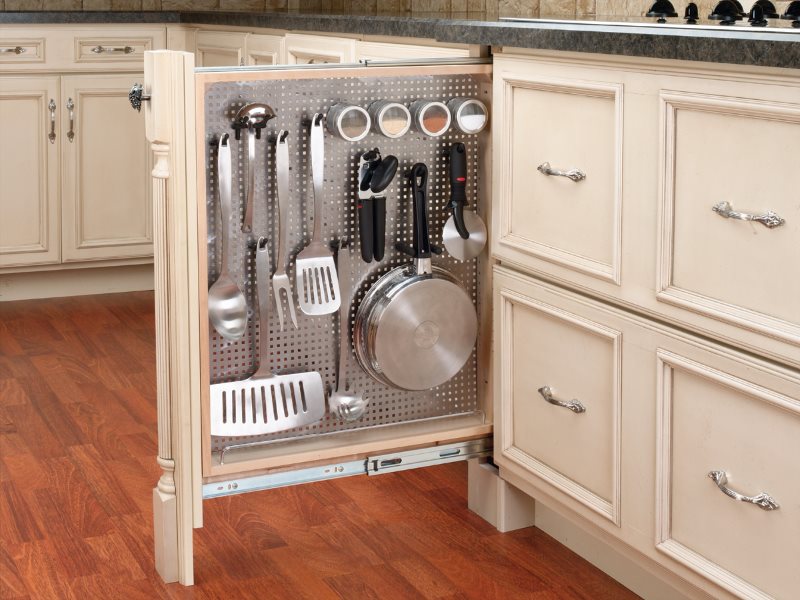
Extendable section - easy storage and space saving
Hinged doors have long gone out of fashion, but their price is cheaper, so many stop at this choice. But for a small room, a modern push mechanism will become an indispensable assistant. This is the development of specialists from Germany, the essence of which is opening with one touch.
Placement of household appliances
Before ordering furniture, you should clearly understand how and where all household appliances will stand.
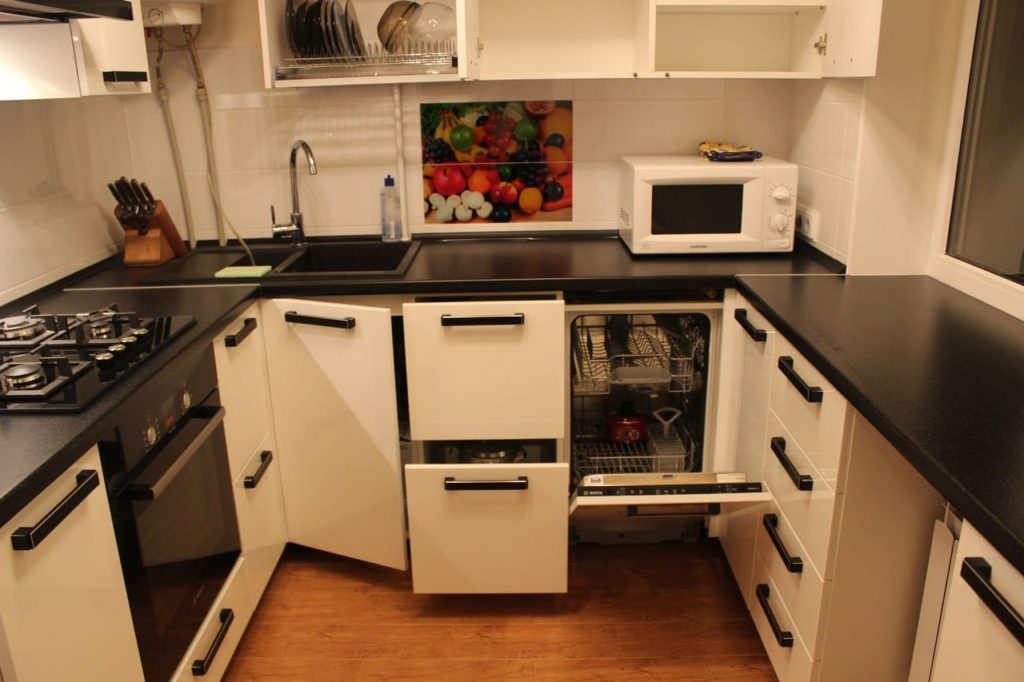
The ideal solution will be in favor of built-in appliances
Features of arrangement of equipment:
- The stove is located fifteen centimeters from the refrigerator that the last mechanism has not broken.
- The sink cabinet should be 70-80 cm (with the headset angled) so that there are no problems with washing due to the proximity of the wall.
- The washing machine stands next to the sink, as it all joins the plumbing system.
- The hood should be installed no more than 75 cm above the hob. If the installation is higher, then its effectiveness will decrease several times.
- The tile is installed from the wall by 15 centimeters in order to avoid the abundance of fat and soot on the surface.
Even a small kitchenette can turn into a cozy, but functional place. There is always the opportunity to place everything you need, but do not litter the surface.
Video: 3 by 3 meter kitchen design
