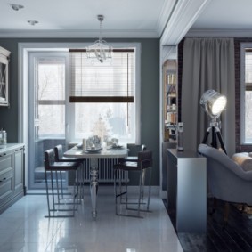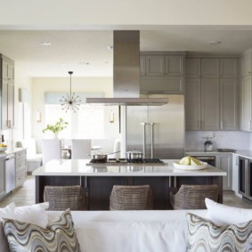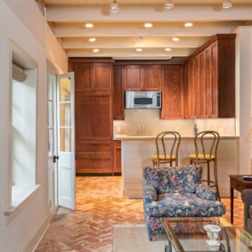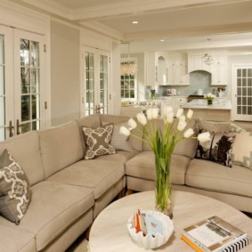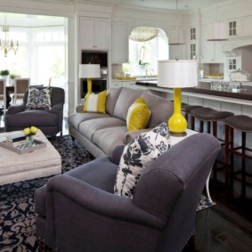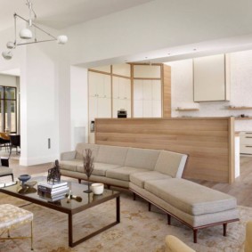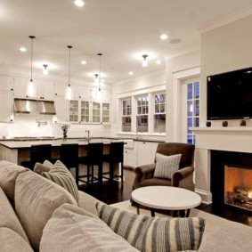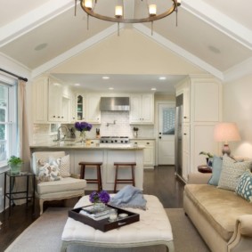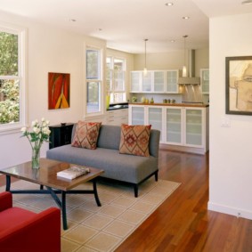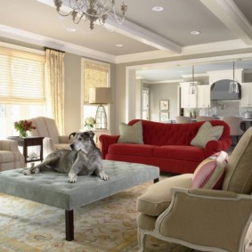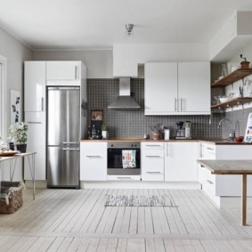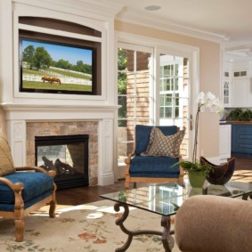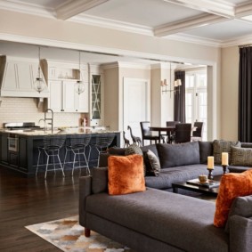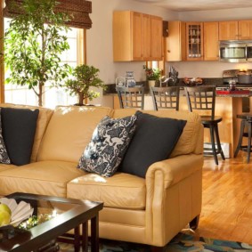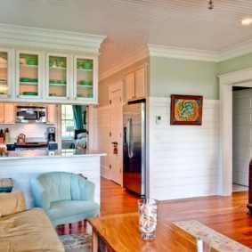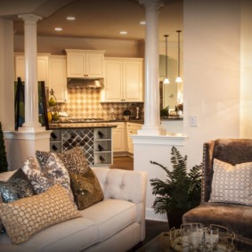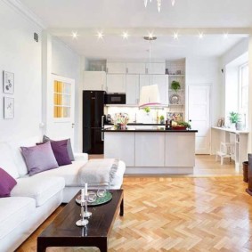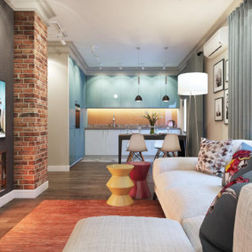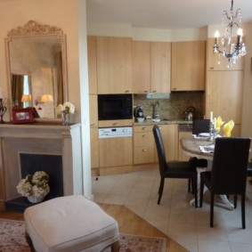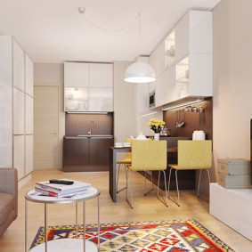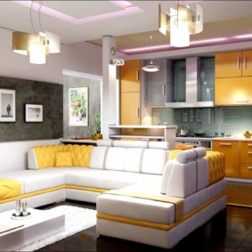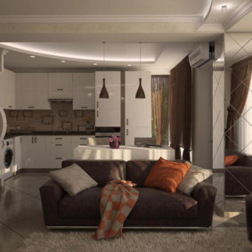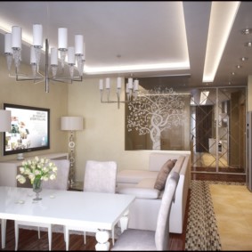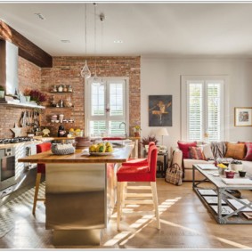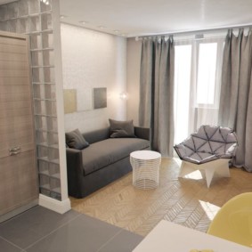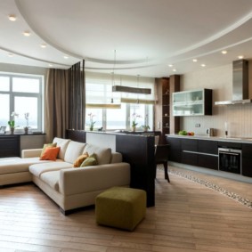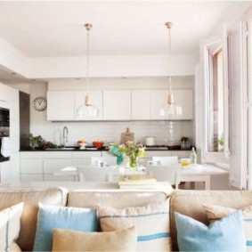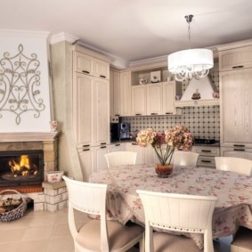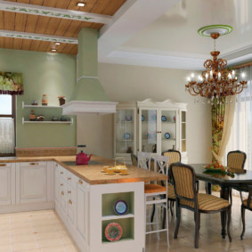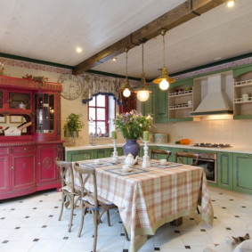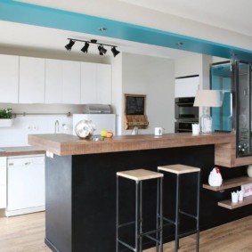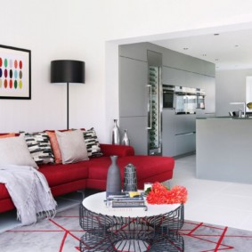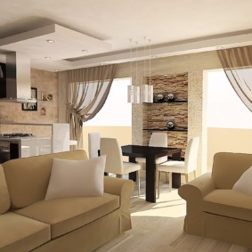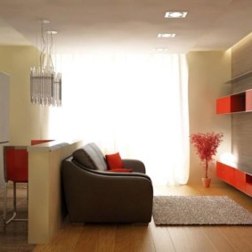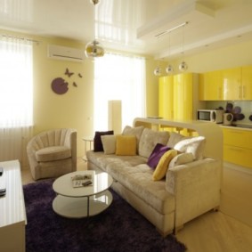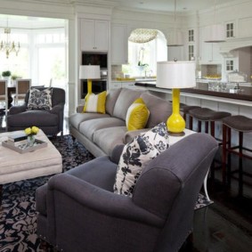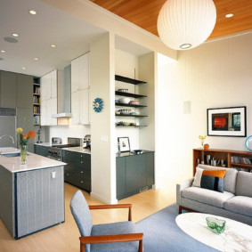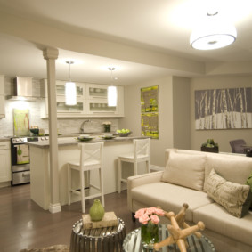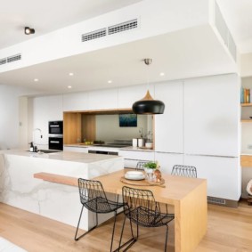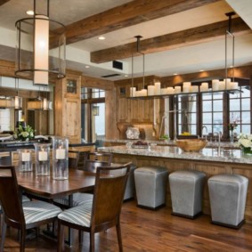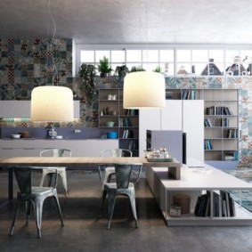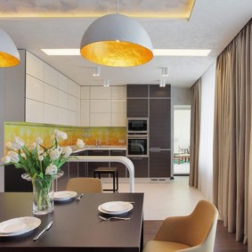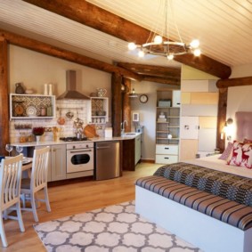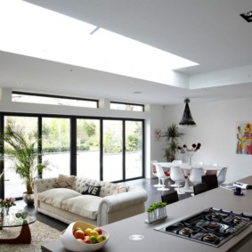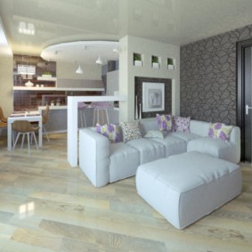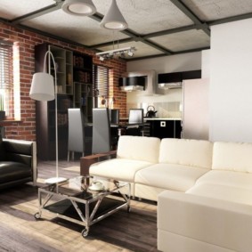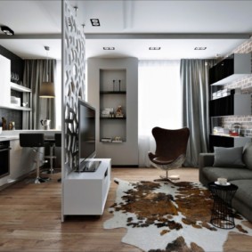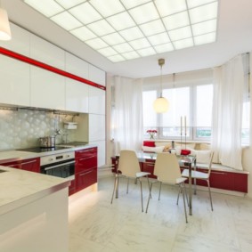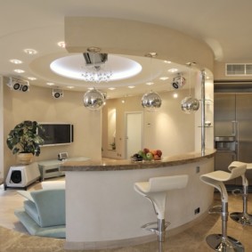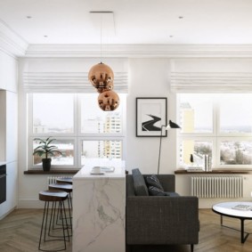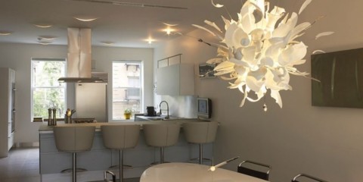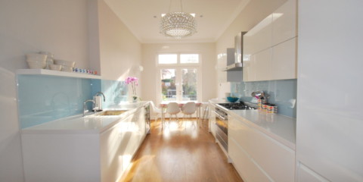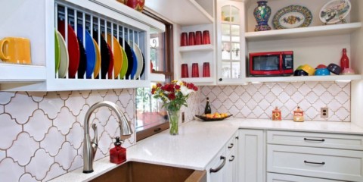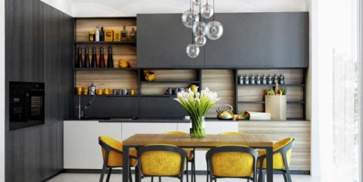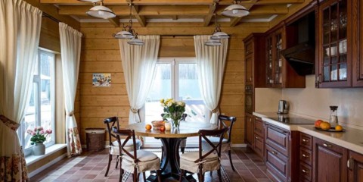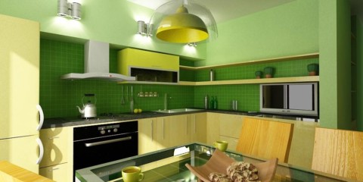 Kitchen
Choosing the right combination of colors in the interior of the kitchen
Kitchen
Choosing the right combination of colors in the interior of the kitchen
Where is the whole family most comfortable to be together? There is only one answer: in a warm and comfortable kitchen. But the usual layout is already tired, tired. I want a variety of exclusivity. To create this most unusual place, you need to make the required efforts to get a pleasant full effect. If the square of the room and the layout allow you to combine the living room, you will get a unique place. See for yourself how beautiful it can be. The living room kitchen is 30 sq m, the design photo of which you will see in today's article will leave a lasting impression on the observer's mind. Or maybe you will find something of your own here.
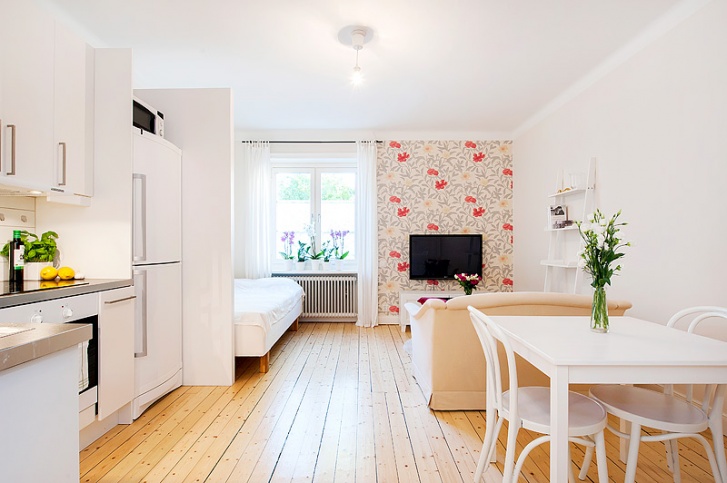
An area of 30 squares allows you to place everything you need - a full kitchen, dining area and a place to relax
Design Features
Content
Each room has its own nuances, observing which you can get a unique layout of the interior. To the kitchen with an area of 30 sq m the design of the photo of which is below, there are also special instructions for the design.
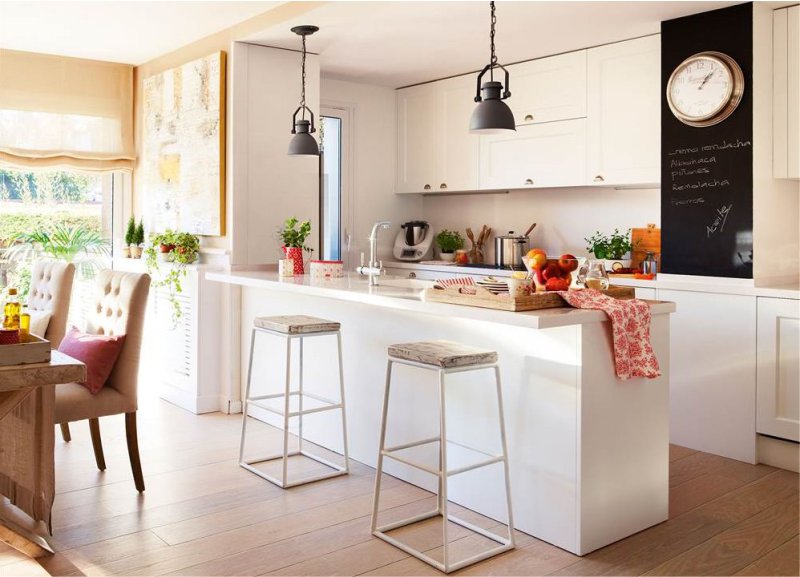
Planning a kitchen-living room should start with a working area, which should be a convenient configuration and well-lit
Here are some things to keep in mind:
- Illumination by the natural rays of the sun. Before choosing a project for combining the kitchen space and the living room, first of all, consider this factor. So advise professionals in the field of design.
- Room features. Not every apartment is allowed to be redeveloped. It is necessary to study the plan of the room and the entire building. Support walls, loads and other information are indicated there. To obtain this document, contact the Bureau of Technical Inventory. The cadastral engineer will help to deal with all incomprehensible moments.
- Obtaining permission to demolish the partition. The document is issued by the same Bureau of Technical Inventory. After agreeing on upcoming work, the project and taking into account the remaining nuances, BTI issues official paper.
- Now move on to the design. Plan functional areas. There will be several of them. This is a cooking area, food storage, dining table with chairs, a resting place, a bar and so on.
- The choice of finishing materials, from color, texture, occurs at the last stage of planning.
- The final point is the acquisition of a kitchen set, furniture, elements of artificial lighting and decoration.
Following the plan, failures are excluded. To visualize the future design of the studio kitchen, combined with the living room of 30 sq m, draw a project in perspective. It is not hard. Watch the video tutorials, as well as read the appropriate material on this topic (and how to draw sketches in the future, read our article).
A perspective sketch is a schematic three-dimensional image on a sheet of paper of a room with furniture and approximate drawing of the interior decoration. A special way to present future designs created by professional designers. The main feature of the method is the presence of one or two vanishing points. All equally directed lines indicate precisely this (these) point (s).
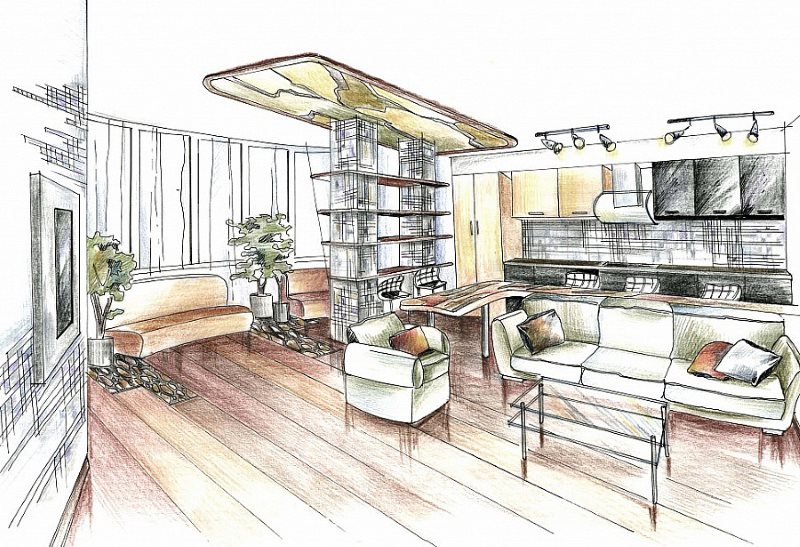
The sketch must display the arrangement of furniture and the color scheme of the interior
It is important to consider the natural light at the initial stage. After all, the play of light and shadow is one of the fundamental moments of design skill. With proper layout, selection of colors, shades, tones and textures, a truly grandiose and beautiful design is created in the room.A cozy room, whether it’s a kitchen-living room, a bedroom or an entrance hall, is a guarantee of psychological health, good mood and complete family well-being of the household.
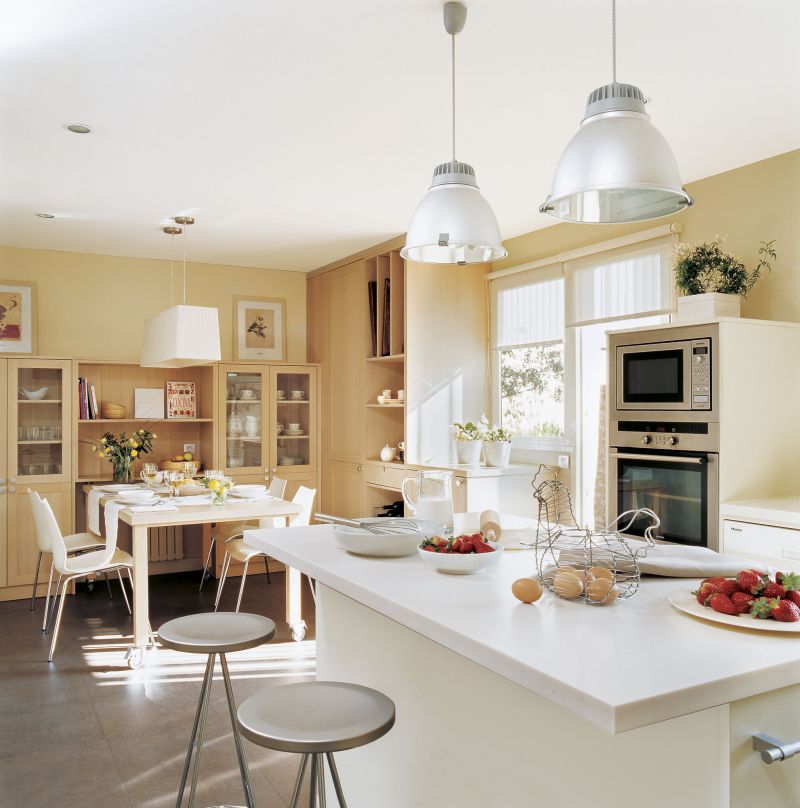
Even the most perfectly furnished kitchen-living room can be uncomfortable if the lighting of the room is not properly planned.
Designers are advised to use two, maximum three primary colors. Moreover, one - the predominant, the second - is slightly inferior to the first, and the third - if available, highlights, draws attention, gives a highlight to the overall design of the space.
Finish options
Before you choose a decoration style, understand for yourself what you want. Each stylistic direction represents that place, that era from where it came to the present. Each style brings its effects, sensations, feelings. The choice of finishes for the design of a studio apartment of 30 sq m photo of the kitchen-living room will largely depend on these parameters.
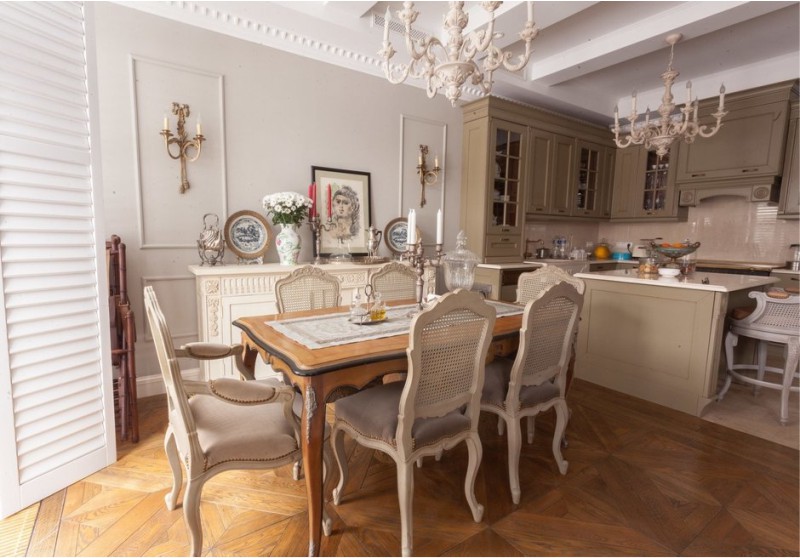
The choice of shades of finishing materials depends on the natural illumination of the room - the darker the room, the brighter the walls and ceiling should be
But what stylistic solutions are acceptable for use:
- High tech.
- Minimalism.
- Loft.
- Scandinavian motive.
- Japanese style.
- Provence.
Do not list all items. There are so many to choose from. But it is for the kitchen-living room that professional experts advise the above-mentioned design methods.
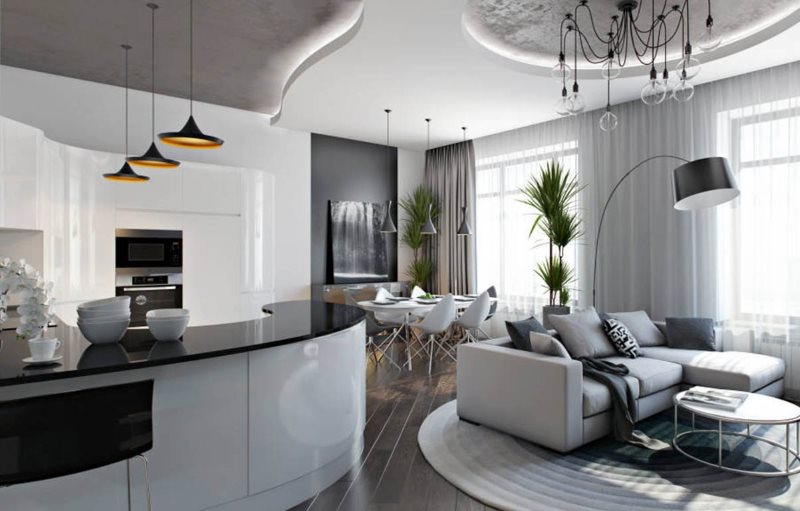
High-tech interior emphasizes the great taste of home owners and their ability to follow fashion trends
Fans of modern technology will suit Hi-Tech. Its partly cold facades, surfaces will dilute the apartment with a hot climate. "Minimalism" is suitable for those who do not accept the excess. Silence is a fundamental trend. American Loft is an innovative movement. A plus is the possible financial savings on finishing materials. The walls, the corner of the room, as well as the rest of some of the surfaces in the "Loft" style can not be finished.
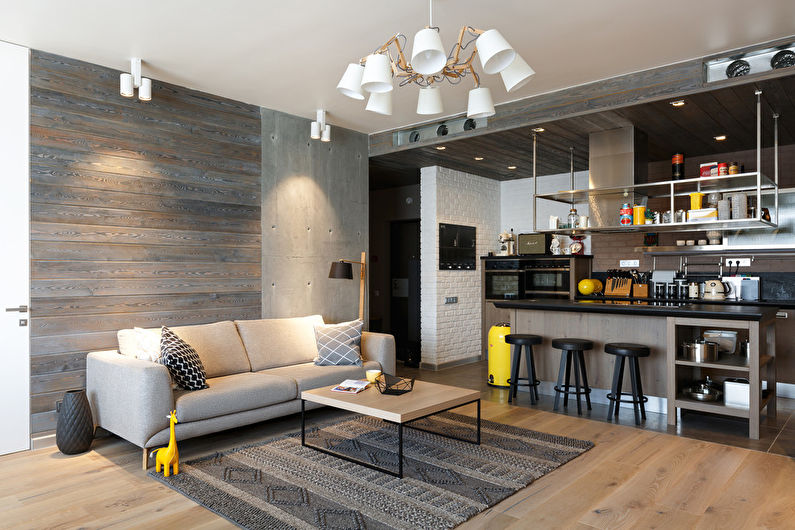
The atmosphere in the spirit of a loft is characterized by strict tones, gray surfaces and wood textures
The Scandinavian motive is an expression of the persistent temperament of the inhabitants of the northern countries. White prevails here as an expression of true purity. Potted green plants, flowers and other decorative ornaments are welcome.
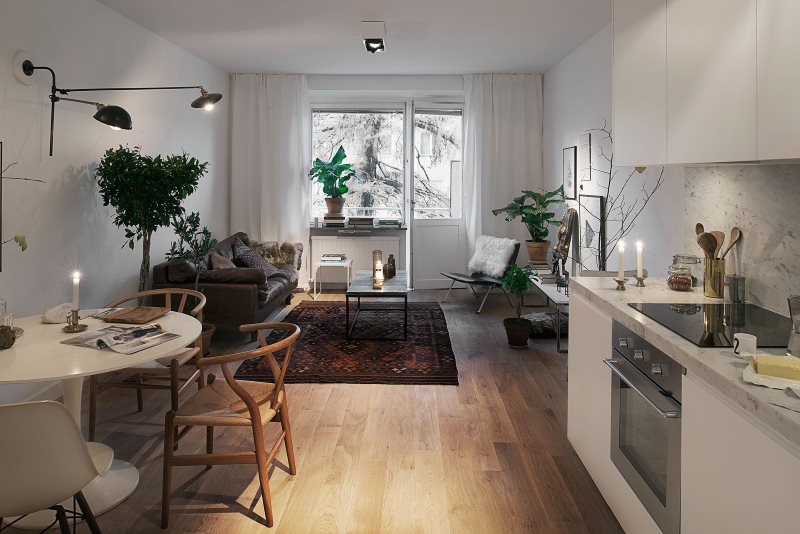
Scandinavian interior combines freshness, novelty, simplicity and at the same time convenience
To subtle natures who value ambiguity and subtle background in design art, Provence and Japanese Motive. These two styles are mysterious, easy, but at the same time not simple. Provence, originally from an old French village, has soft colors and textures. There are no flashy, sharp zones. The effects are achieved smoothly.
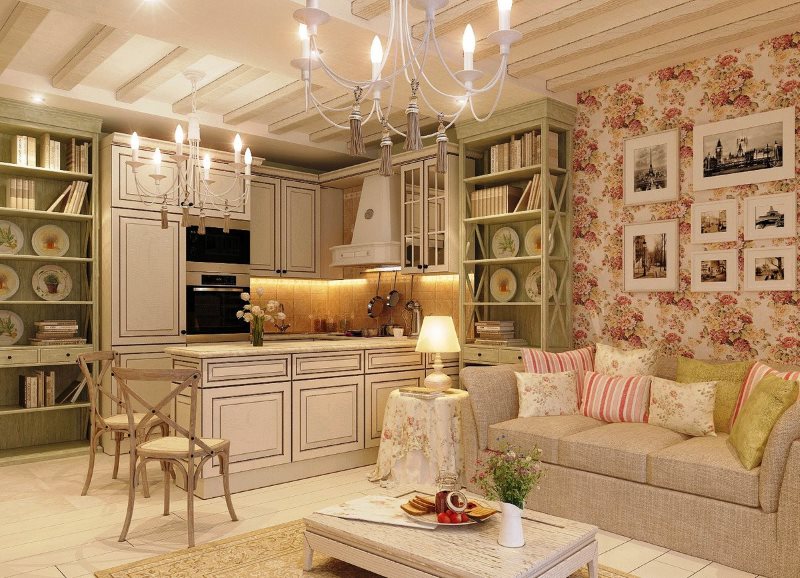
The design of the kitchen-living room in the Provence style is suitable for those who are aimed at creating a cozy and practical atmosphere
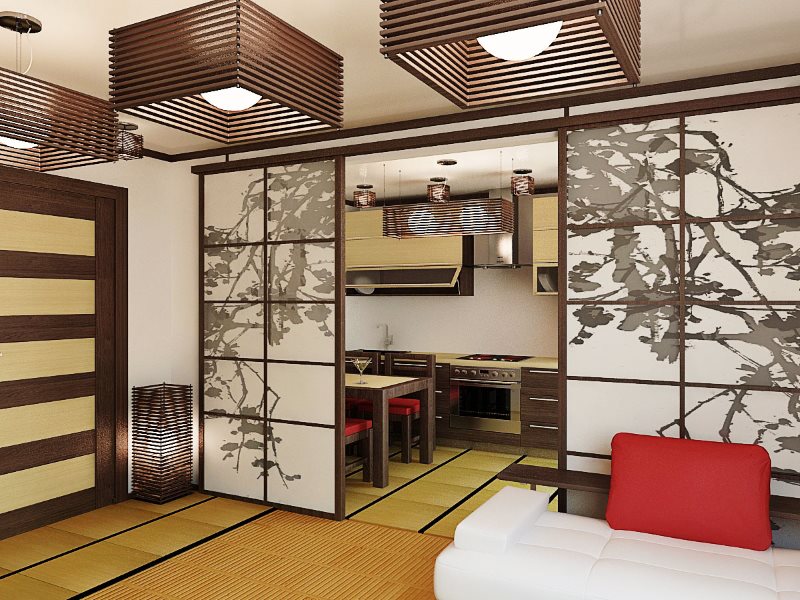
The Japanese-style interior combines restrained tones and deep contrasts.
The "Japanese" style is somewhat similar to the "Provence". But there is more harmony. Connoisseurs of oriental art will appreciate the design of the living room kitchen of 30 sq m (pictured is the interior and the layout of the project) according to the combined scheme. Here you can organize an amazing place that will relax in the most difficult workdays.
Design Examples
Before choosing a style, residents need to decide on zonal demarcations. In studio apartments, zoning is a must. To create coziness, comfort and the required beauty, one cannot do without defining clear visual and functional boundaries.
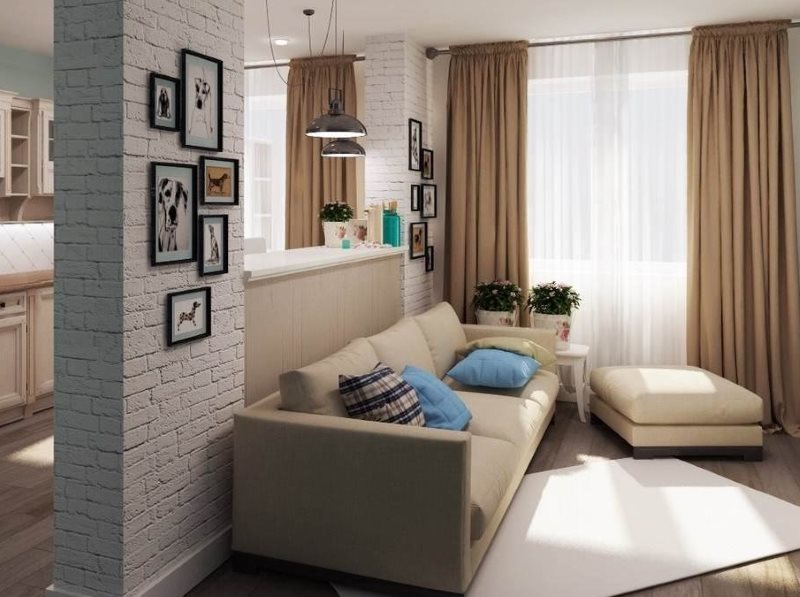
There are various design techniques for zoning the kitchen-living room.
But what types of borders are used by professionals for kitchen-living rooms:
- Color separation. It is applied to a floor covering, walls and a ceiling.
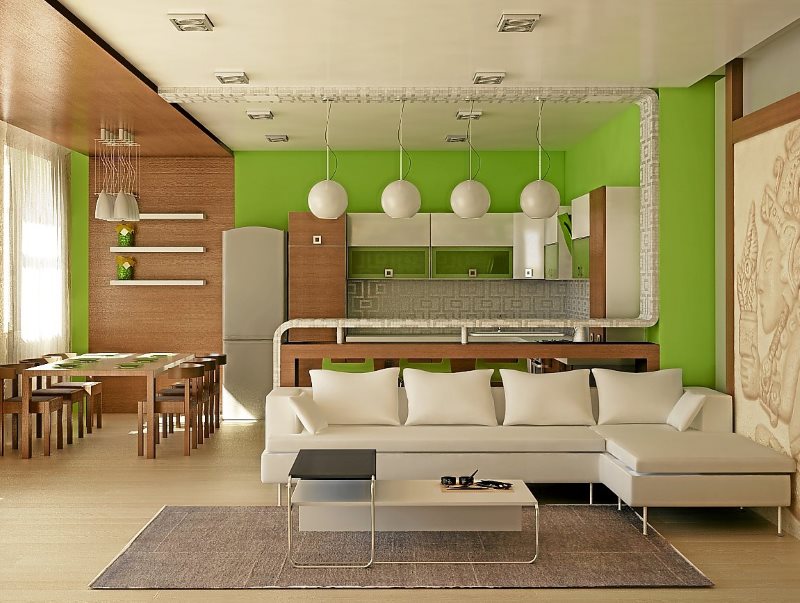
The simplest solution is to paint the walls of the kitchen area in a contrasting color.
- Separation by distinguishing finishing materials.For example, ceramic tiles are used for the kitchen, but for the living room - a laminate or parquet board.
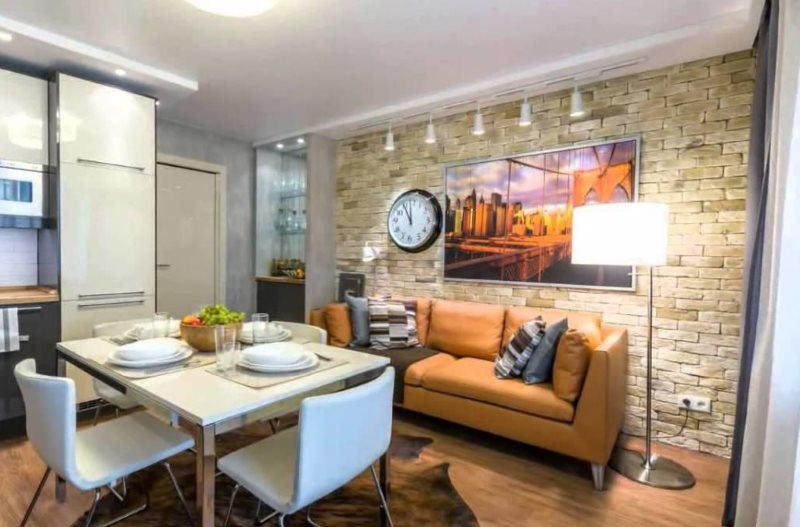
In this kitchen-living room, the sitting area is highlighted with artificial stone wall decoration
- Functional partitions. Typically, this method is used to separate the dining area in the living room from the soft sofa. Also, a bar counter with a high table belongs to this type of demarcation.
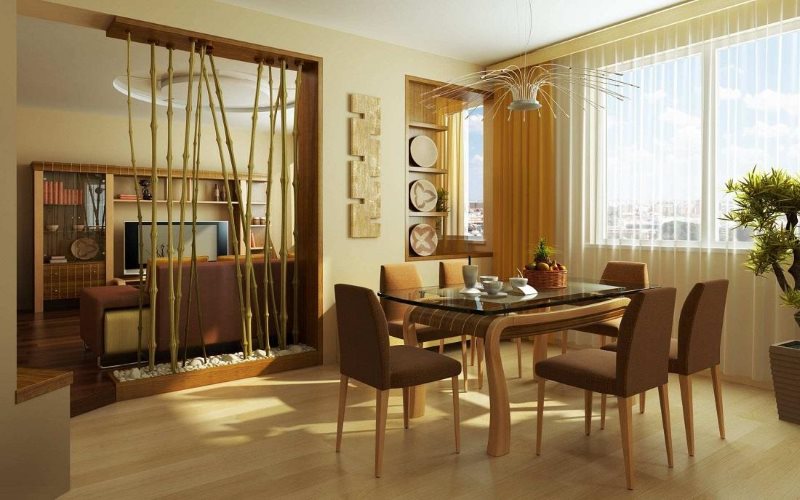
Partitions of various designs and designs are suitable for dividing the space.
- Light zoning. By the name, it is clear how the separation of the kitchen space from the hall is achieved. But this method is applicable exclusively for one room. For example, for kitchens they use different lamps not only in decor, but also in light temperature.
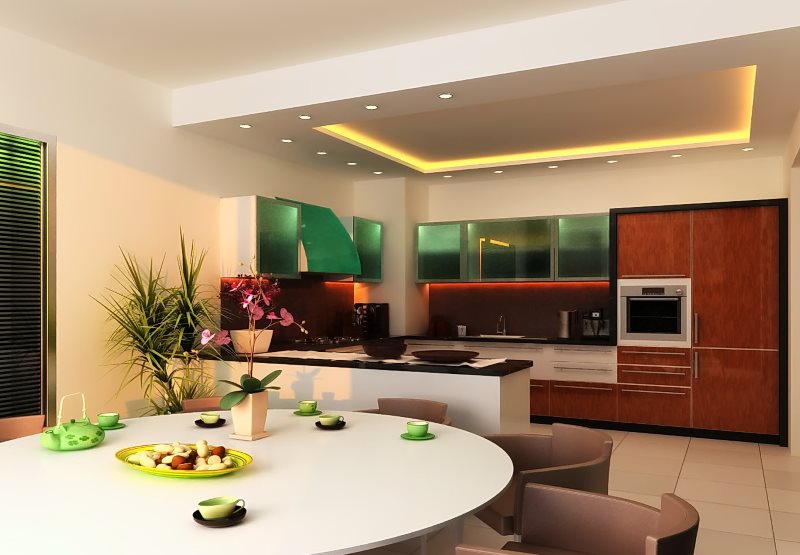
An example of highlighting a kitchen area using ceiling lights
These methods can be combined to create unique and non-standard interior decoration designs.
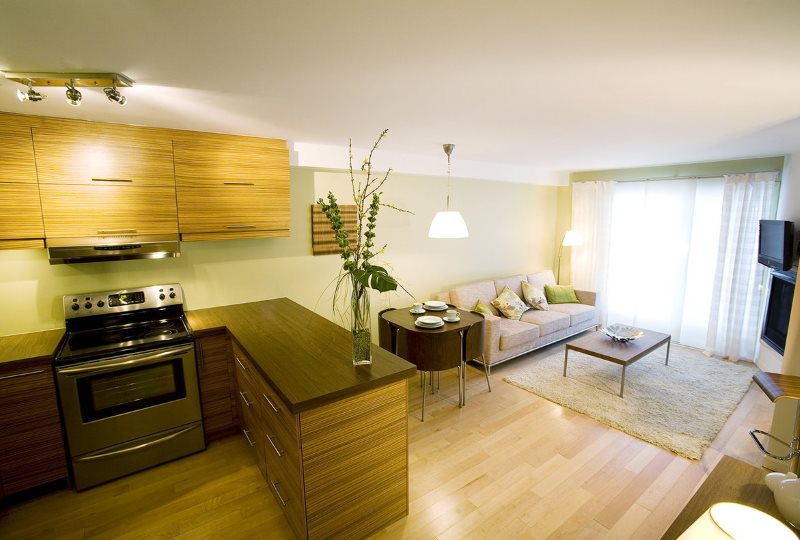
The working area is separated by a peninsula, and the resting area is carpeted.
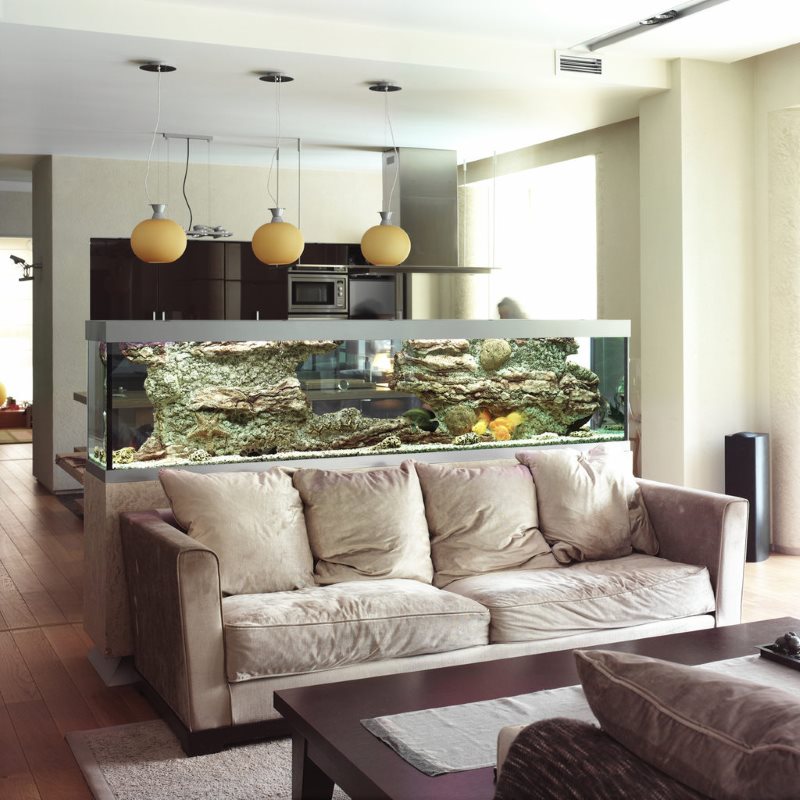
Aquarium on a pedestal - an original solution for dividing the space of the kitchen-living room
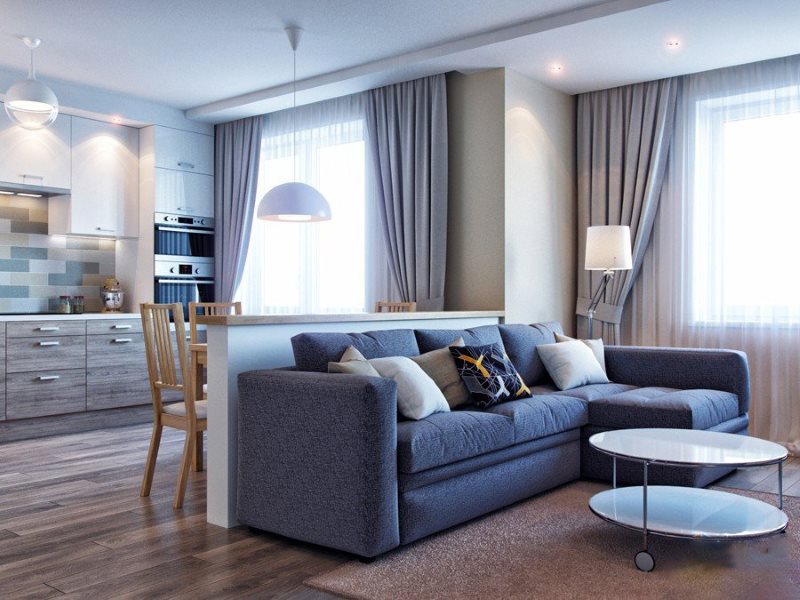
For zoning the space often use furniture - sofa, table or bar
Designers advise combining design styles as well. It is not necessary to adhere to one manner. Combining, sometimes, incompatible directions, it turns out to create something of their own.
Scandinavian Loft
Consider the design of the Scandinavian kitchen-living room, an area of 30 square meters, complemented by the American "Loft".
The flooring does not need zoning. Find dark wood parquet or a suitable parquet board. An expensive laminate is also suitable. Be sure to purchase a large format coating. So the mannerism of the northern country will give freshness to the city apartment.
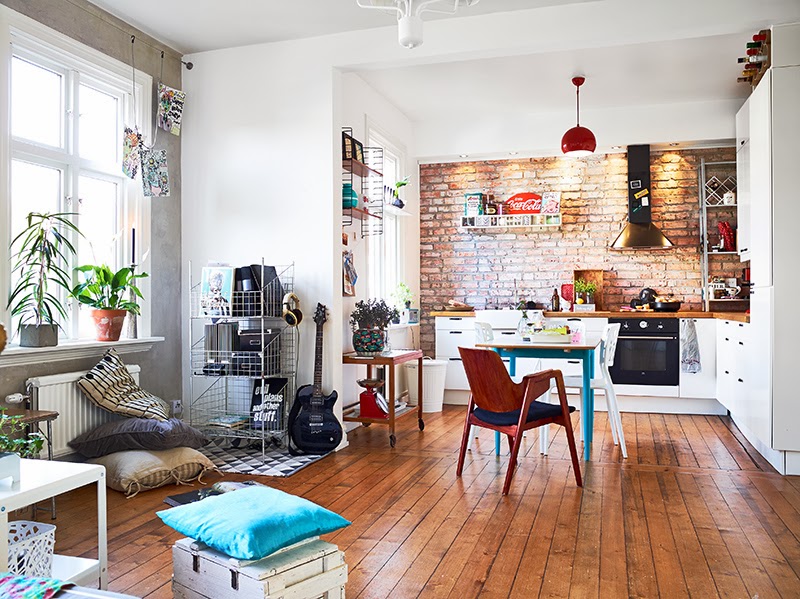
The natural wood texture is great for a Scandinavian interior, but a wooden floor requires constant care
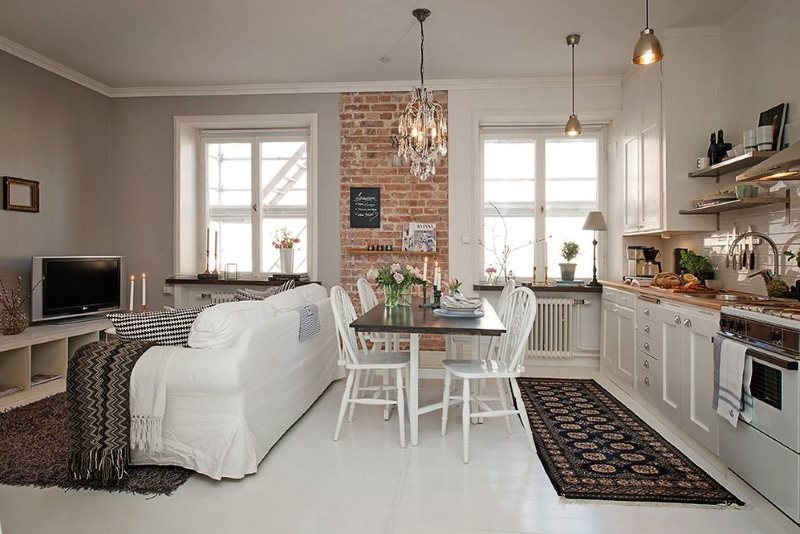
From the point of view of practicality, it is better to make floor heating and lay ceramic tiles
Lay a white carpet on the floor in the living room. Its place is under the coffee table by the soft sofa, which will also suit a white hue. The dining area with table and chairs will be directly in the kitchen.
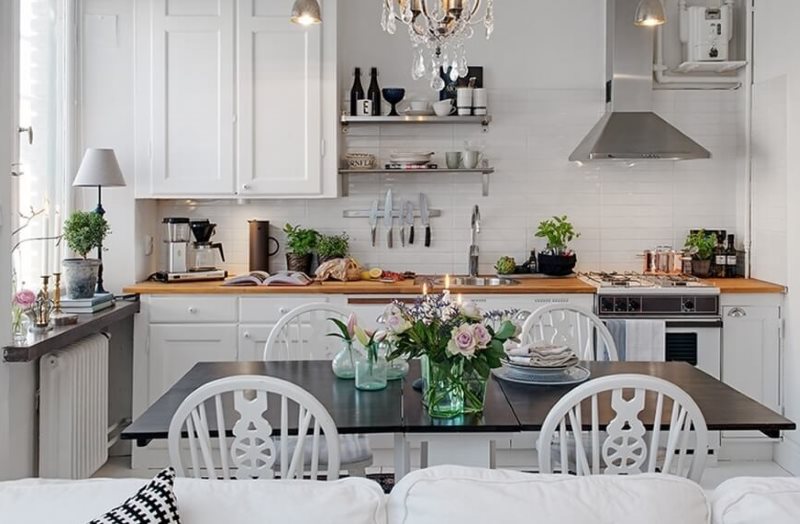
Choose the size of the table based on the number of people living in the house
Wall decoration does not require accents. They are given to the flooring. Use the same light shade. Ordinary whitewash or moisture resistant wall paint is perfect. Also decorate the ceiling.
Now let's move on to the Loft section. The wall that previously separated the kitchen and the hall needs to be dismantled, but not completely. Leave the fourth part. This is a functional partition. If the workmanship is red brick, then you are in luck. It will be a beautiful design, completely suitable for the Loft. But white brick can also be transformed by repainting it. In extreme cases, glue the wallpaper.
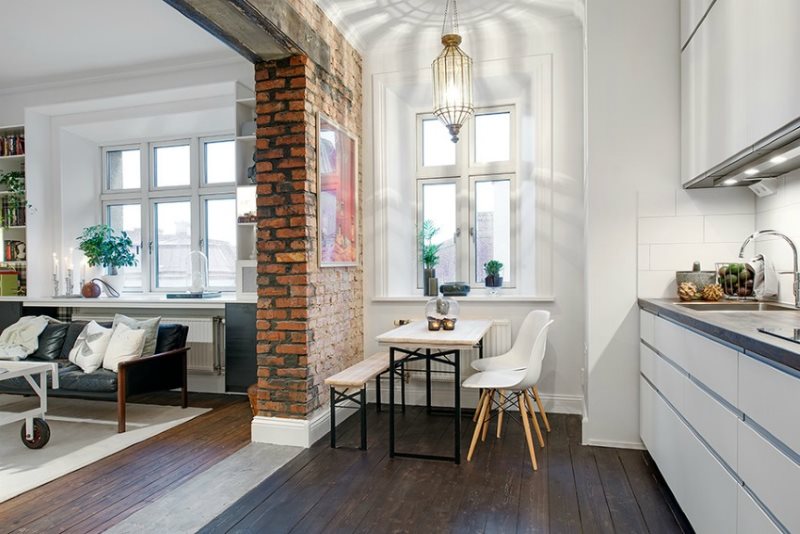
The interior partition can be turned into a fashionable touch of a modern interior
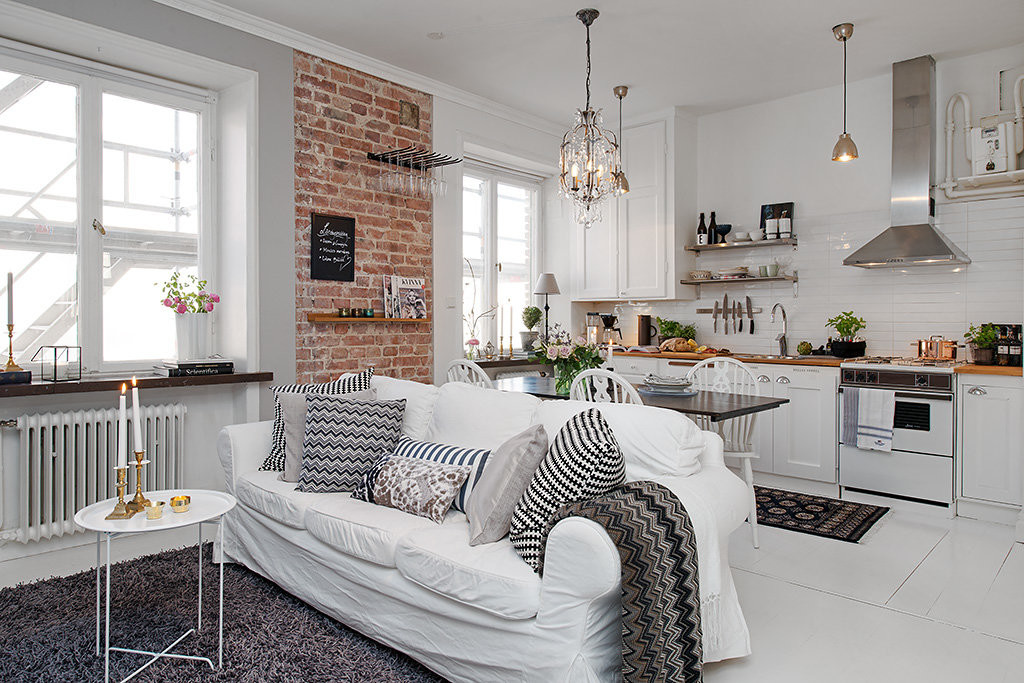
Having decided to use brickwork, you will get a bright element of decor, which is very suitable for the chosen style combination
The kitchen set is acquired in a neutral shade. The same white will do. The emphasis here will be on the functional partition and flooring.
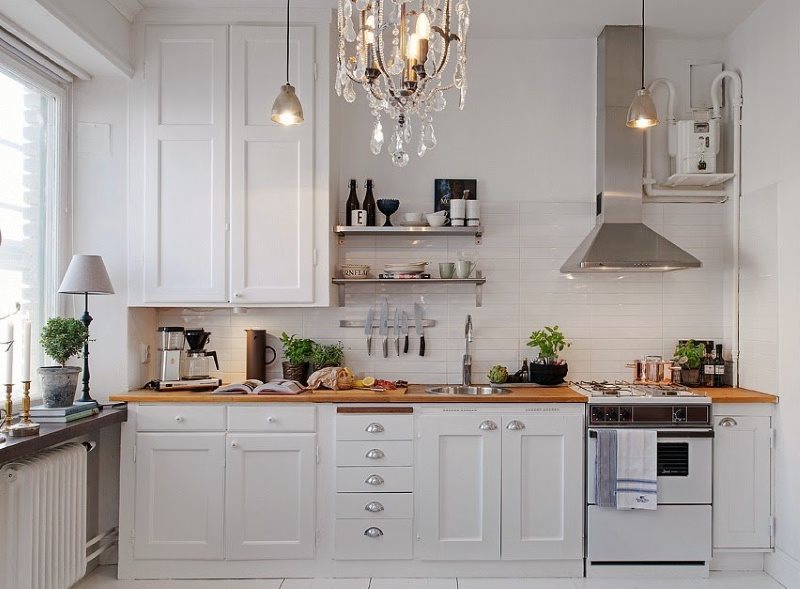
The set can be either with doors on hanging cabinets or with open shelves. Ideally, use a combination of both
Complement the space with green plants in pots mounted on window sills. If you want something more, install a bar counter on the continuation of the brick partition. Be sure to pay attention to a special group of lighting fixtures. The play of light is a very important element. Do not forget this.
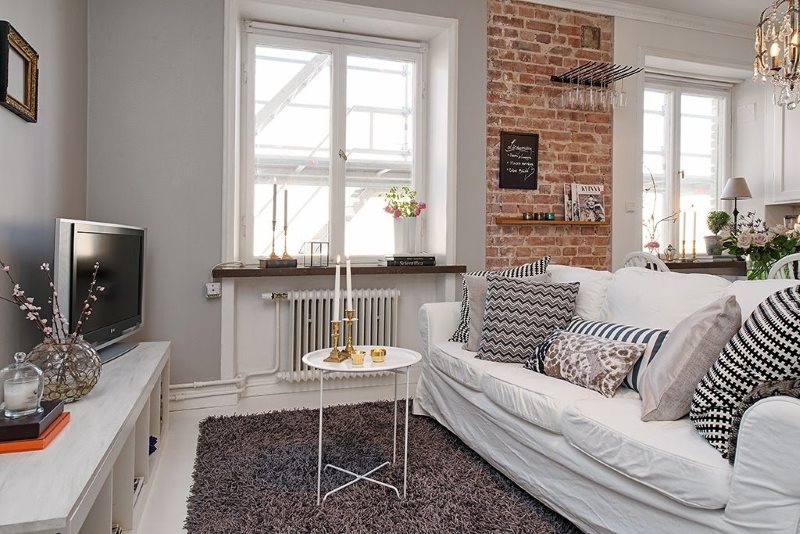
The back of the sofa, located in the middle of the room, separates the rest area from the kitchen. A strip of brickwork is also involved in the zoning of the room.
Use combination methods not only when organizing the interior space of the kitchen-living room. Combining different in nature styles, an apartment or a country cottage get unusual stylistic decisions, which you will not be able to see anywhere else. Imagine, dare!
Video: 30-square-foot overview of the kitchen-living room
