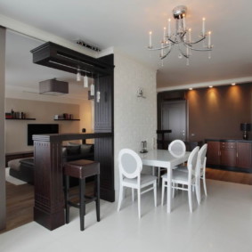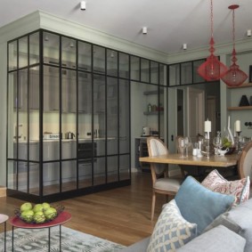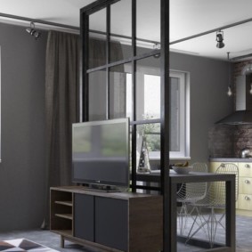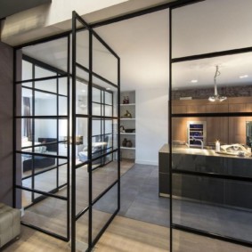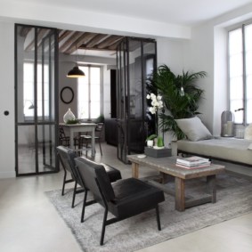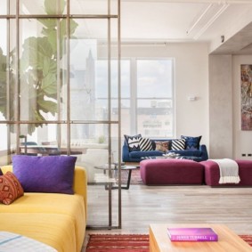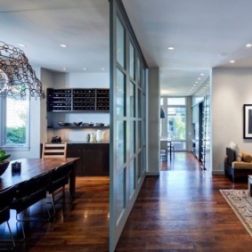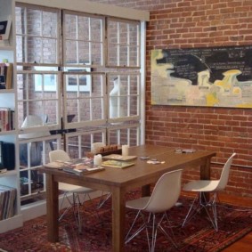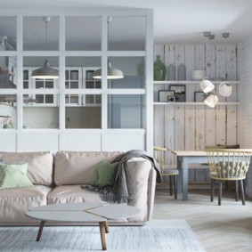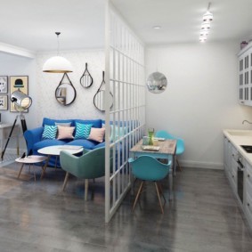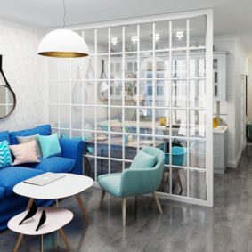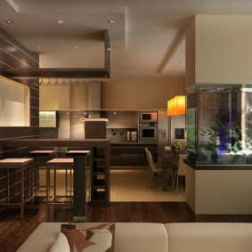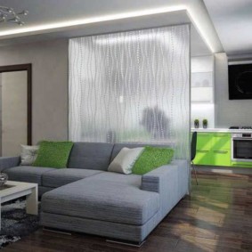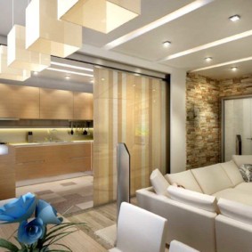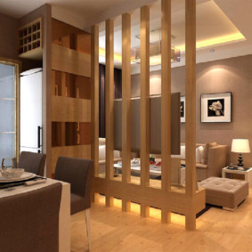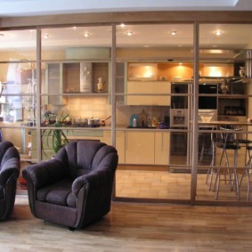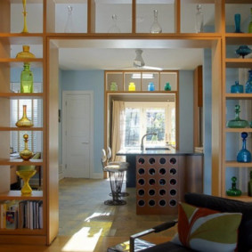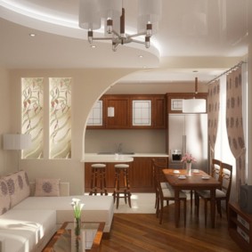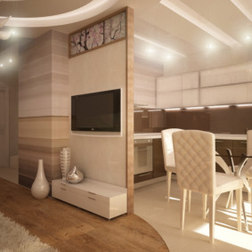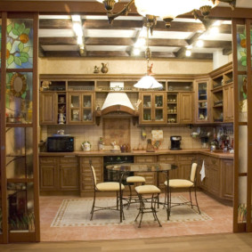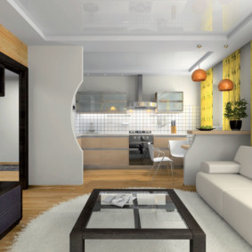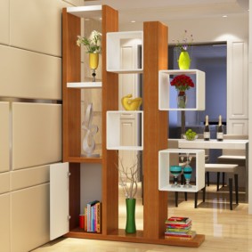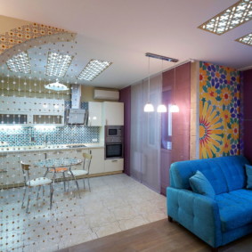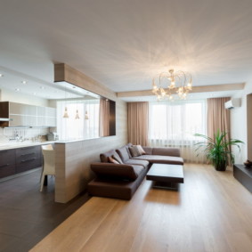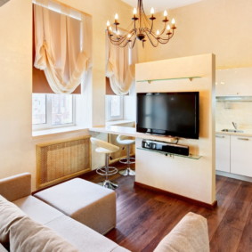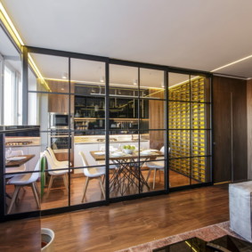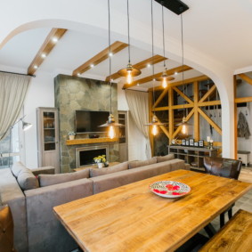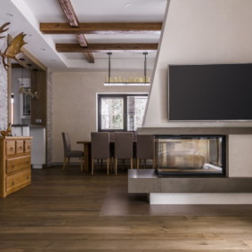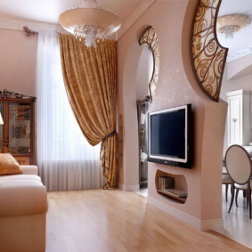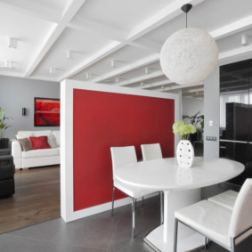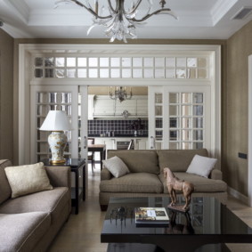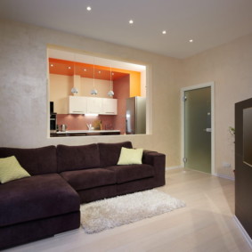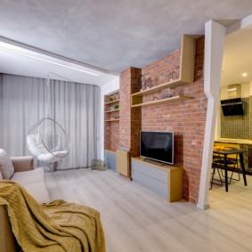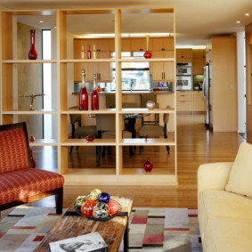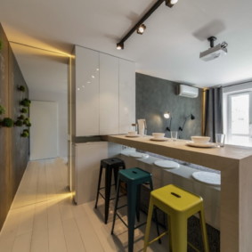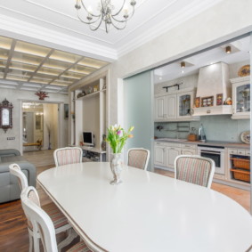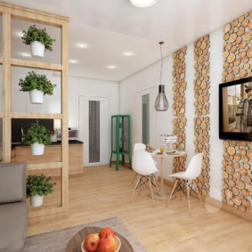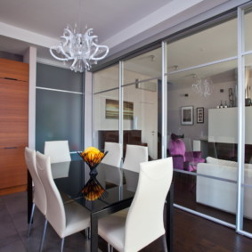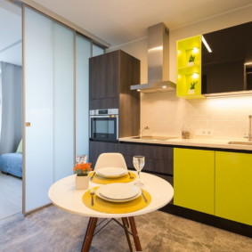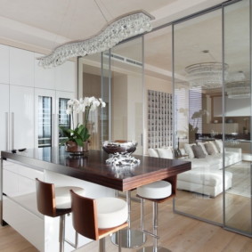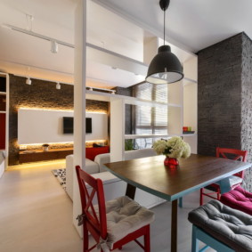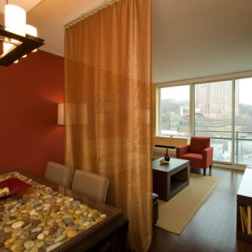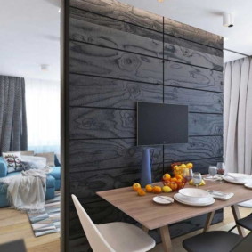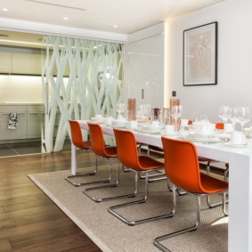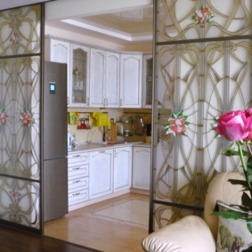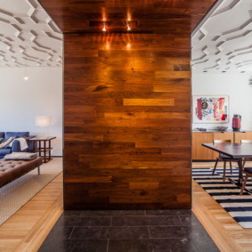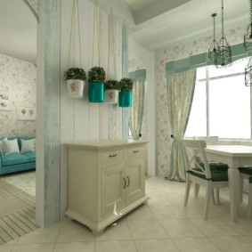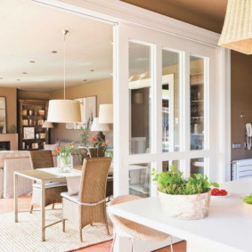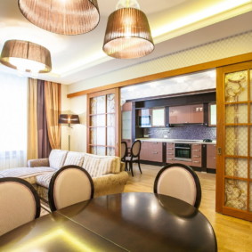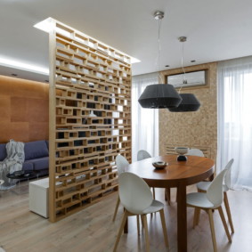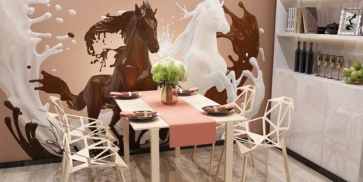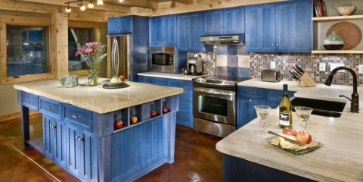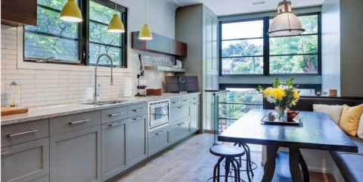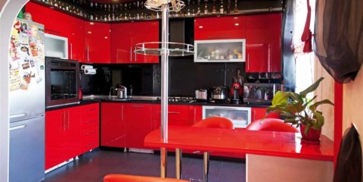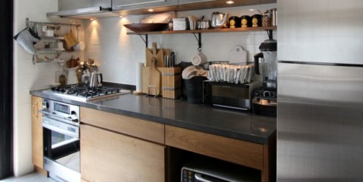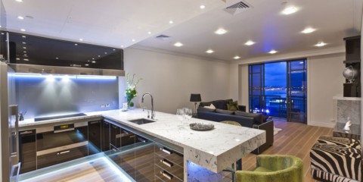 Kitchen
Large kitchen - great opportunities for the interior
Kitchen
Large kitchen - great opportunities for the interior
Kitchen-living room - partially or fully combined space. Such a room is not a single room, in the usual sense, as it is divided into two zones. The studio, kitchen-living room with a partition is clearly zoned so that the smells of food and pollution do not spread throughout the apartment, as well as for decorative purposes.
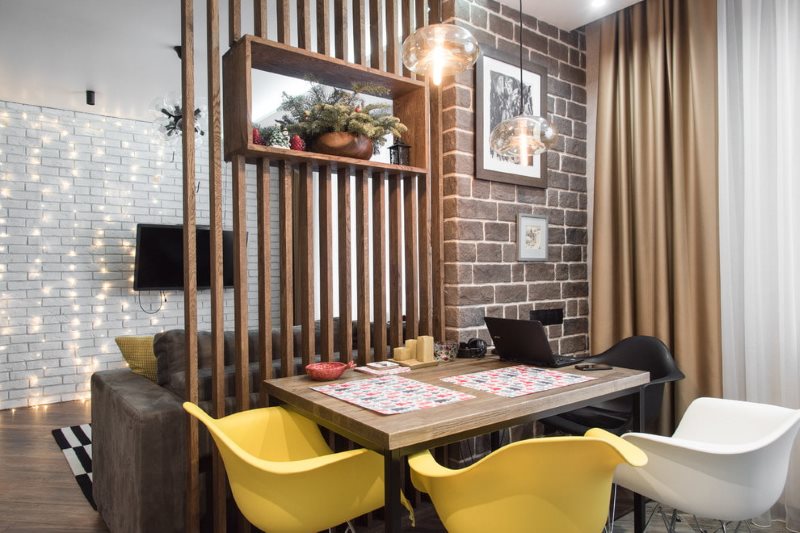
With the help of a partition, you can not only divide the space into zones, but also make it more convenient and harmonious
Options for partitions in the kitchen-living room in private houses (selection of photos)
Content
- Options for partitions in the kitchen-living room in private houses (selection of photos)
- Varieties of partitions
- The most creative options for partitions in the kitchen-living room (selection of photos)
- Conclusion
- Video: Good Room Partition Zoning Ideas
- Photo: 50 options for partitions between the kitchen and the living room
Partitions between the kitchen and the living room photo - this is a huge variety of options. In a private house, the design is made mobile or stationary, solid or perforated.
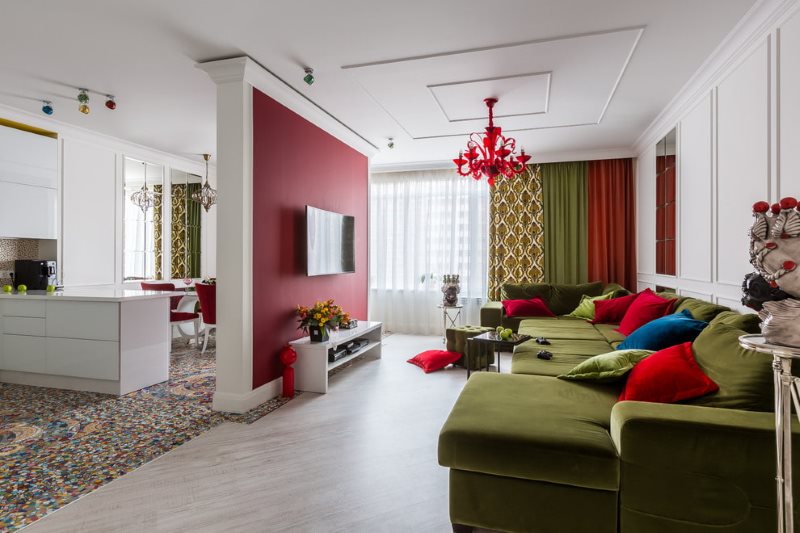
When choosing a partition design, take into account the size of the room and the overall interior composition
The main separation options found in photographs on the Internet:
- solid "wall" with a hinged, sliding door;
- wall with a wide, high arched opening;
- partial (not more than 1 / 5-1 / 3 of the width of the room) fence;
- folding mobile screen;
- textile or filament curtain mounted to the ceiling;
- one of the commonly used furniture elements;
- high partition flowerbed;
- completely transparent, translucent design.
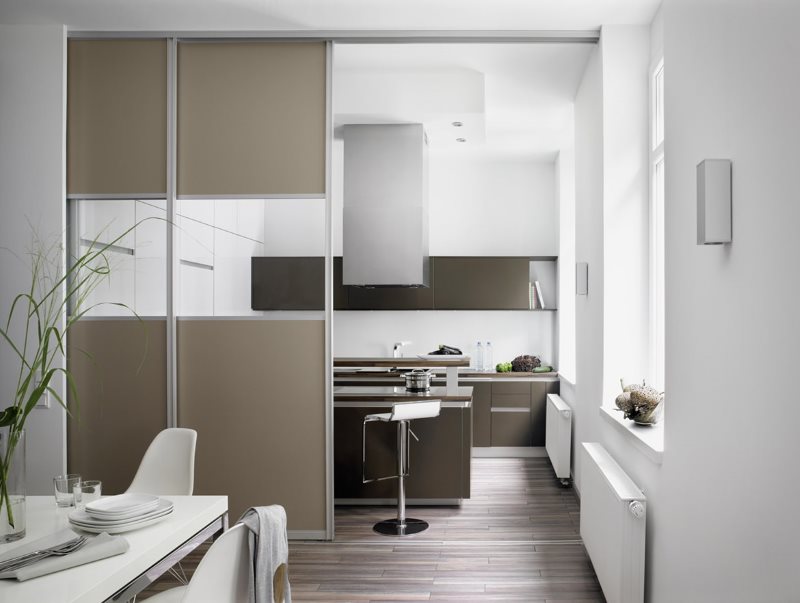
The sliding partition in the open form will create the illusion of a common space, and in the closed one it will play the role of a door and prevent the spread of odors and noises
Before you begin creating a partition, you should decide where exactly this pseudo-wall will be located.
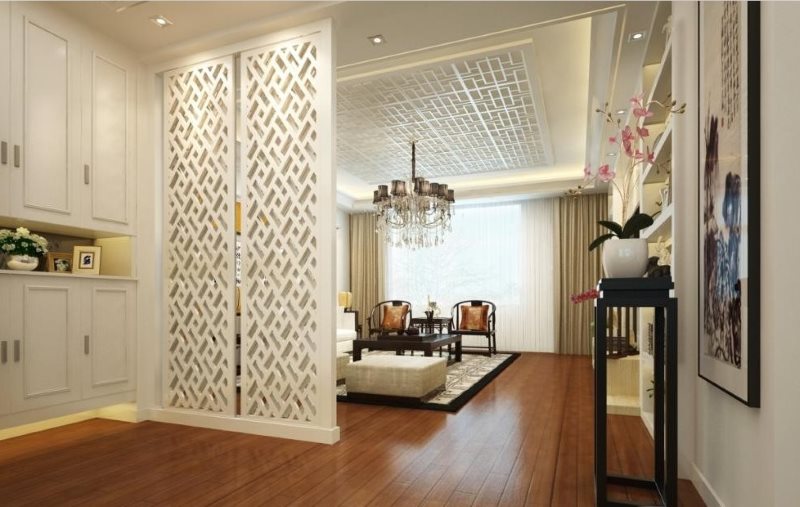
Carved partitions do an excellent job of zoning the kitchen-living room, giving the atmosphere an interesting and unique look
Varieties of partitions
Partitions located between the kitchen and the living room are made “deaf”, equipped with a door, perforated, covering only a small part of the space, as well as folding. Their thickness ranges from several millimeters to tens of centimeters. There are also purely symbolic delimiters, in the form of furniture, large decor, living plants, etc.
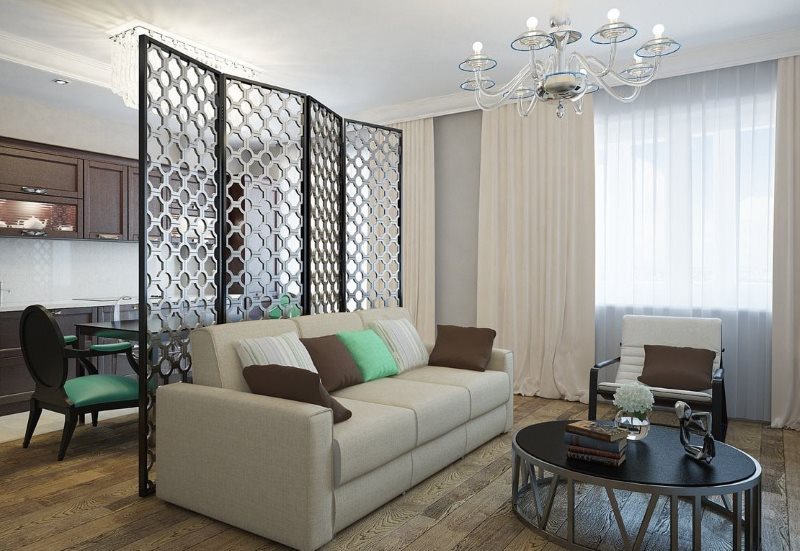
A great addition to the interior can be a screen partition, which will add lightness and airiness to the room
Not everyone, even a solid fence, has sufficient sound insulation. Sometimes a sound-absorbing layer is added.
Drywall
The most popular partitions are made of drywall in the interior of the kitchen-living room, the photo shows that the material is very malleable - both solid walls and holes of various shapes are made from it. The columns are made of gypsum plasterboards, decorated with gypsum, foam stucco molding, arches. The latter are made lancet, rounded, represent an extended doorway, are formed by LED backlighting on the contour.
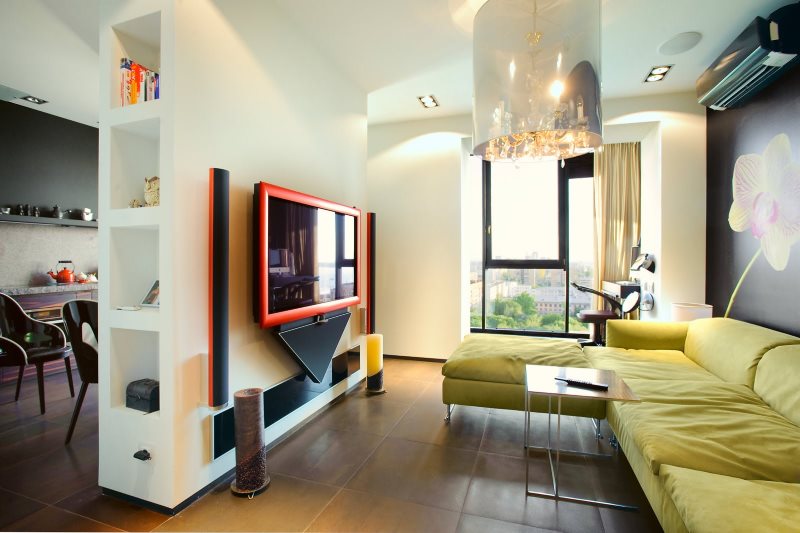
Drywall allows you to create designs of almost any form and arrange various niches and shelves
Bar counter partition
Bar counters for dividing the space into the kitchen and living room areas are usually used in very cramped rooms, where it is not possible to place a full dining table.The design is made straight or rounded, combined with the windowsill, wall, back of the sofa, connected to the columns, is an independent element of furniture. Sometimes it is supplemented with shelves, including mesh, located above the countertop, and two-level options are popular.
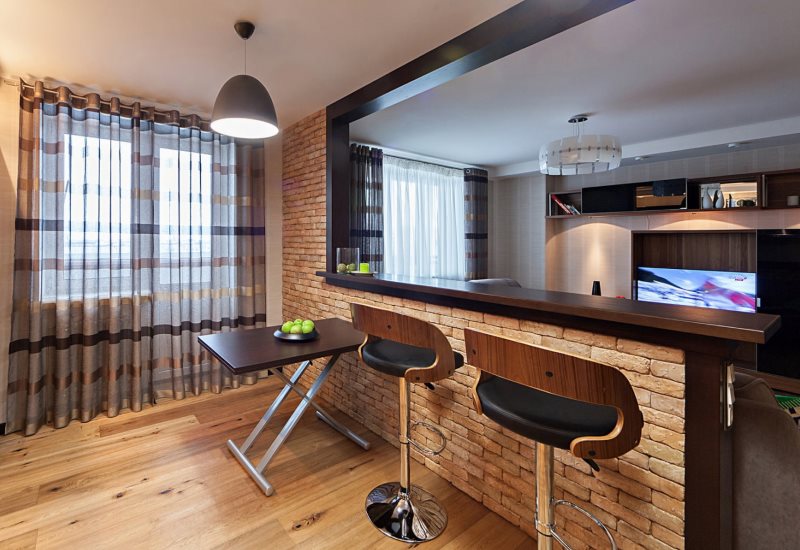
The bar counter can serve as part of a wall or kitchen unit
The bar counter is made in the same colors as the rest of the furniture or is made into a bright accent detail.
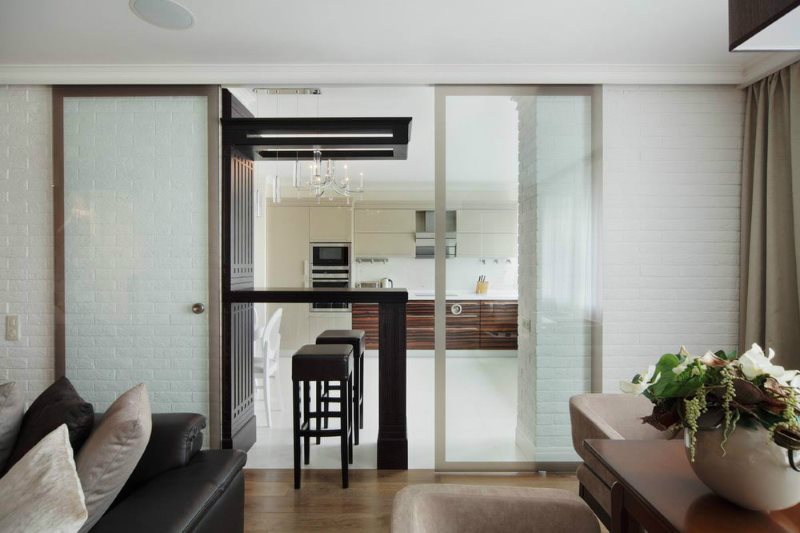
Variant of combining a bar counter and a sliding partition
False wall
Fake walls are most often built in spacious studio apartments. The design is made of drywall, plywood, other materials. It protects the room well from the penetration of the smells of cooked food, the noise of household appliances, the sound of pouring water, etc. Shelves and various light decor are hung on the wall, equipped with sliding or swinging doors. Sometimes a structure imitates an external wall, is made out by cuts that imitate window openings.
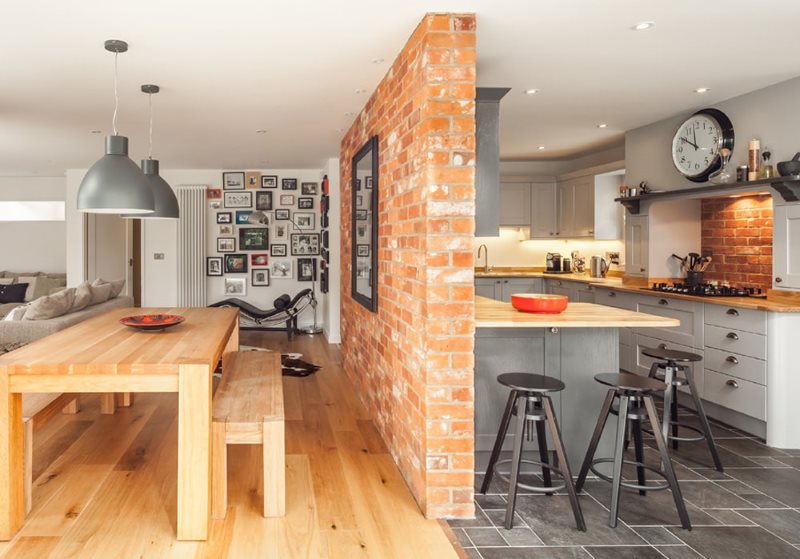
The photo shows a false wall with a brick finish
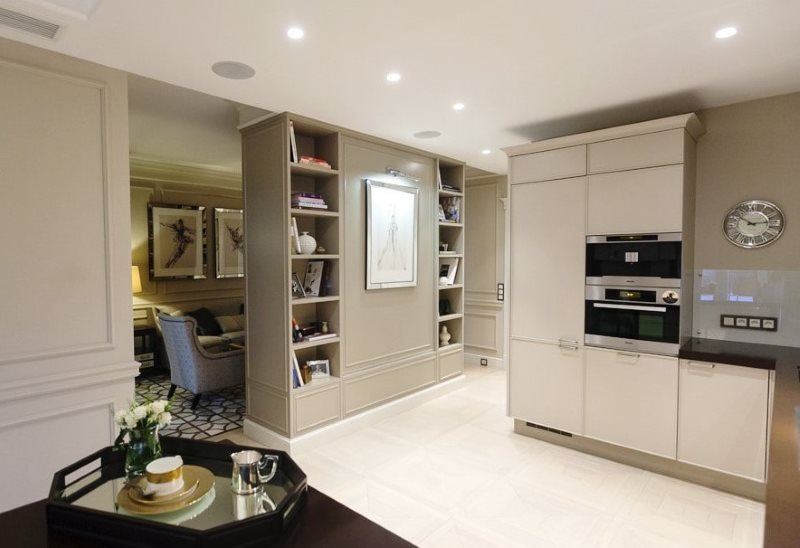
The false wall can be equipped with convenient storage shelves and filled with souvenirs, figurines and books.
Plastic
Plastic barriers occupy the least space, which is of great importance for cramped apartments. With them, the dwelling looks the most modern - the design is made matte or glossy, is made in any color, is made out by a photo-printing drawing. Such a partition is made sliding (mounted on clamping profiles) or firmly fixed (with the help of fittings mounted on a perpendicular wall, floor, ceiling), can replace a full wall. Less commonly, the structure has perforation over the entire surface or part thereof; it is optimally suited for minimalist interiors.
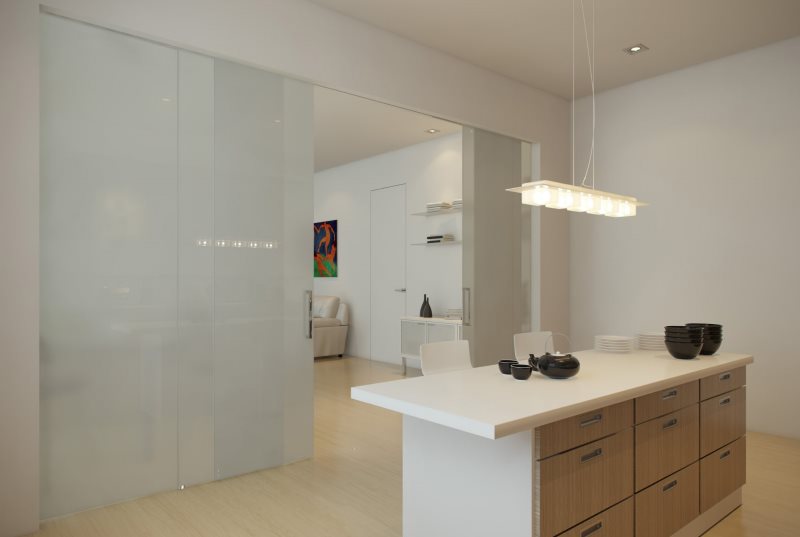
Sliding plastic partition in a minimalist interior
Tree
A similar construction is made of solid wood, veneered chipboard, MDF. Sometimes separate parts of furniture are mounted on such a partition - a countertop, shelves, racks. Wood is an expensive but environmentally friendly material. Since high humidity is constantly present in the kitchen, the structure must be impregnated with a water-repellent composition, in order to avoid rotting, mold damage, fungus.
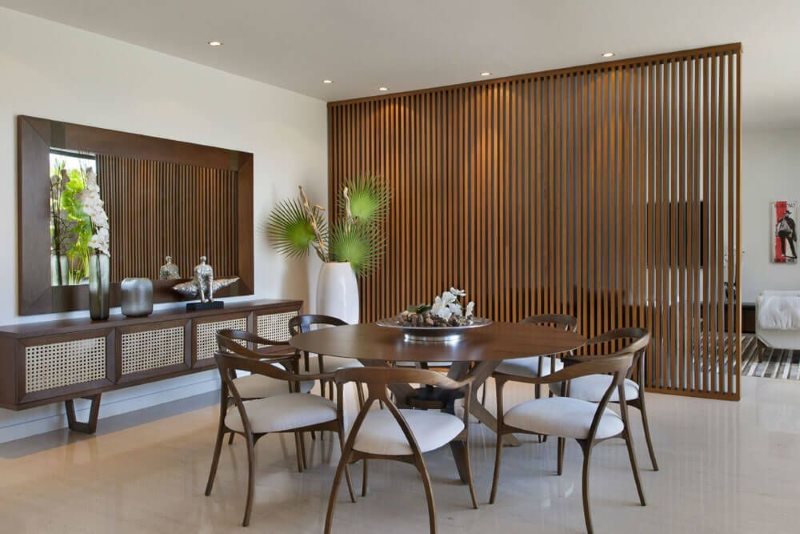
A wooden partition will give the interior natural warmth and uniqueness
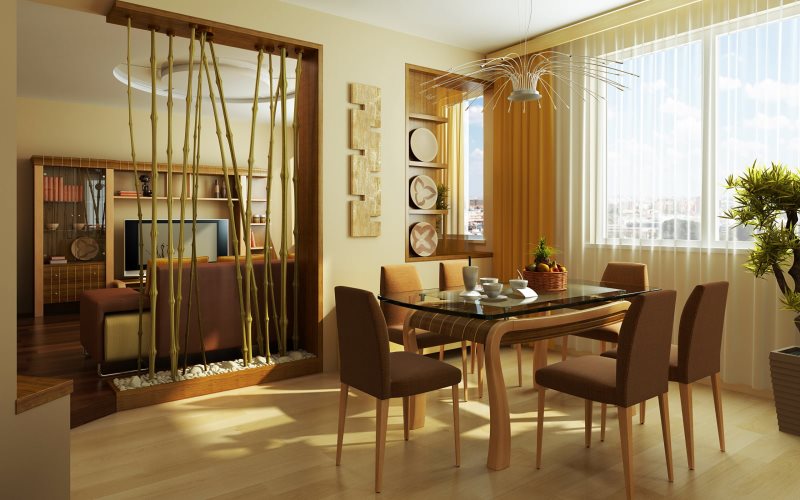
A decorative bamboo partition will add exotic and originality to the interior
The wooden structure goes well with parquet, plank flooring. The most durable oak varieties, and any conifers are undesirable, due to the strong smell. The subject will fit into the classic interior, baroque, loft, etc.
Glass
Separate the room from the kitchen using the design of glass blocks. It comes out durable, translucent, fireproof, which is important for the kitchen. Typically, the structure covers no more than a third of the room, has a thickness of up to 10 cm, is combined with other materials, performed in any colors.
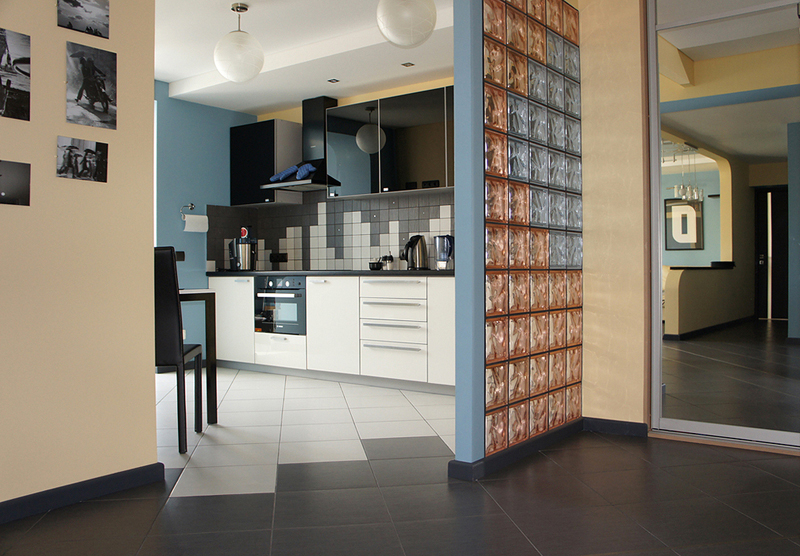
Partition from colored glass blocks - a great idea of zoning the kitchen-living room
Another variation is a fully glass railing decorated with tall sliding doors. Through the product, you can clearly see what is happening in the kitchen, in the living room, but when correctly performed, the sounds coming from the other half of the combined space are not heard at all. Mirror constructions with one-sided visibility are also popular.
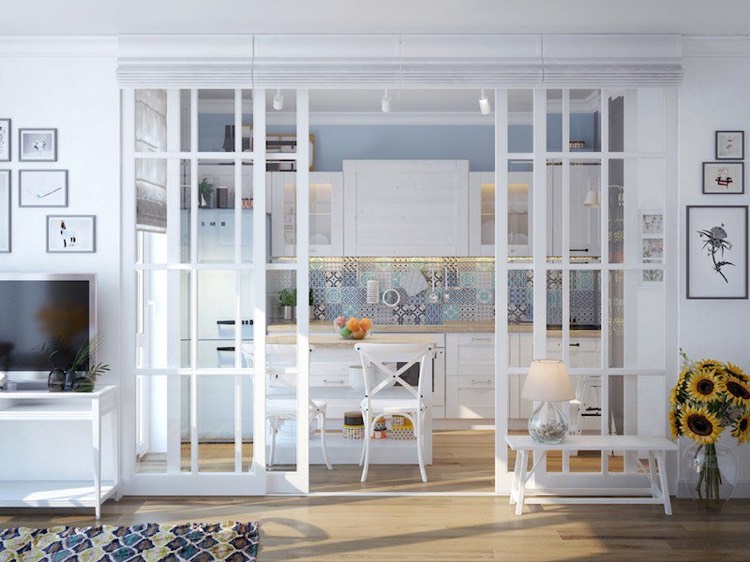
The sliding glass partition does not conceal the space, does not narrow the prospects and does not violate the integrity of the interior
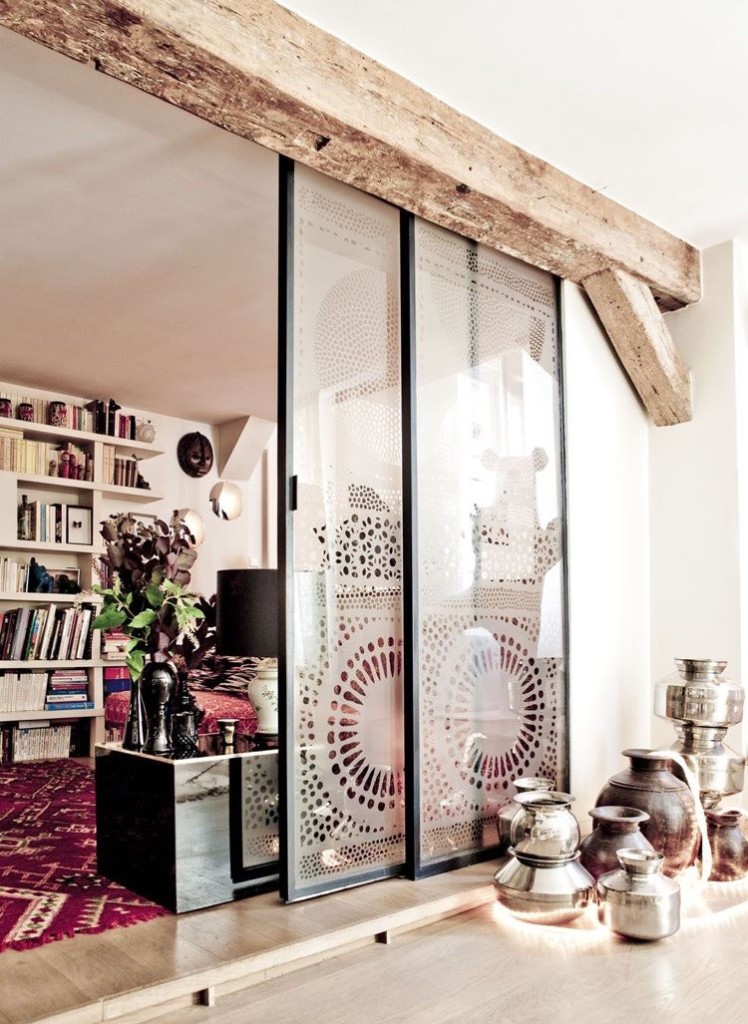
You can make such a partition on an individual order from any combination of materials, which will create a unique interior, while in two rooms at once
Japanese-Style Partition - Shoji
Shoji is called a sliding door-partition, made of wooden battens, bamboo bark, special bamboo or rice paper, which has high strength. The product is easily mounted and dismantled, it is very mobile - it is pushed to the side with one movement of the hand. The design comes out translucent, slightly muffles sounds, beautifully diffuses light.
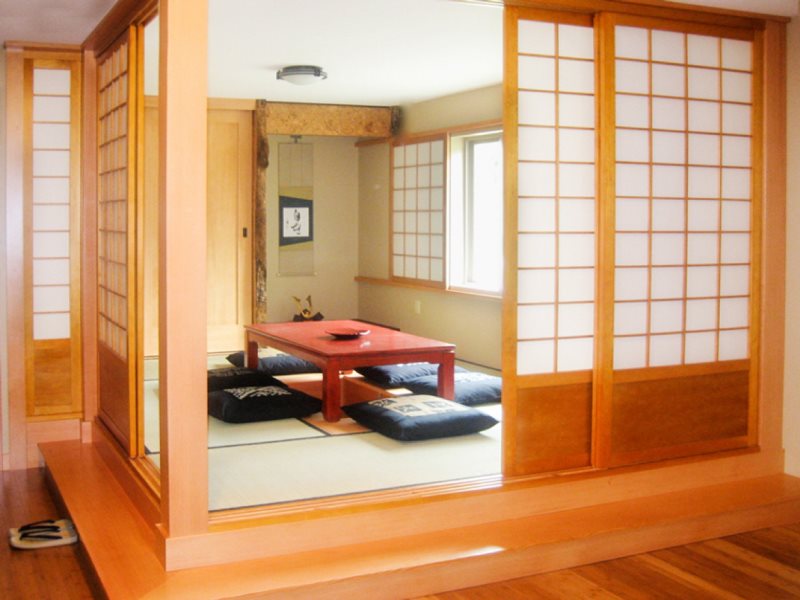
Shoji partition is a lightweight wooden frame with stretched paper
Another variety of "Japanese partitions" - Fusuma, is made of transparent material, mounted on a thin wooden frame. The construction will be a great addition to Japanese and Chinese interiors.
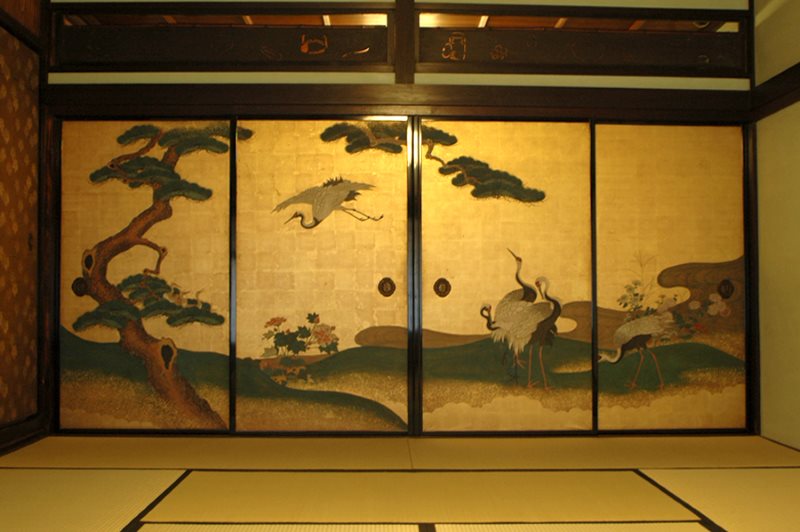
Such partitions are often decorated with characteristic national patterns.
Other options
To divide the room, use dense or translucent curtains, the fastening of which is hidden in a stretch, plasterboard ceiling. Zoning with the help of large plaster, wooden, porcelain sculptural compositions, floor vases with dry bouquets, ceramic flowerpots and tubs with living plants is purely symbolic, decorative.
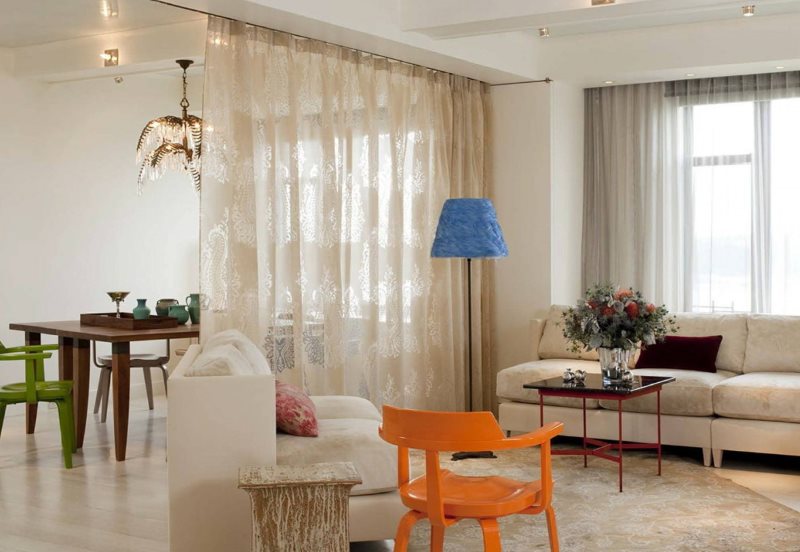
Curtain - the easiest way to close the right part of the house from light and prying eyes
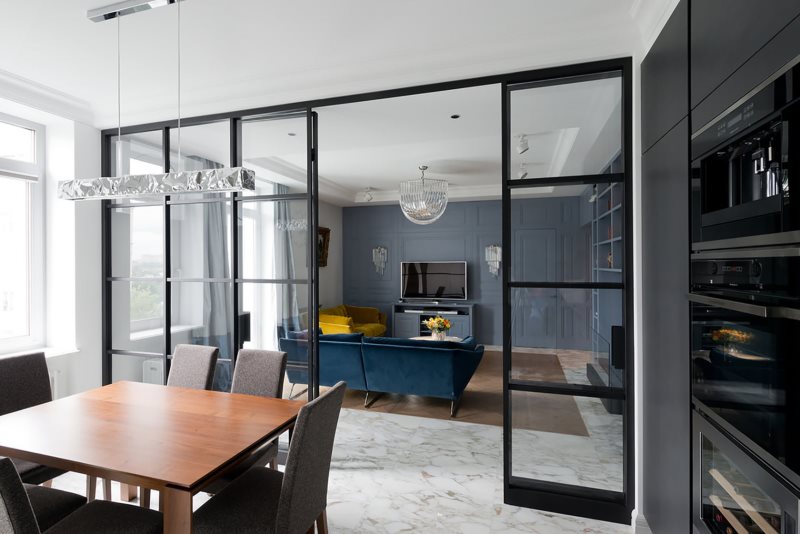
The metal construction will give the room a special individual look
An interesting option is the placement on the border of the living room and kitchen of one or two narrow, but high, long aquariums, with real fish, algae. Caring for such a design is painstaking, but the fantastic decorativeness is worth it.
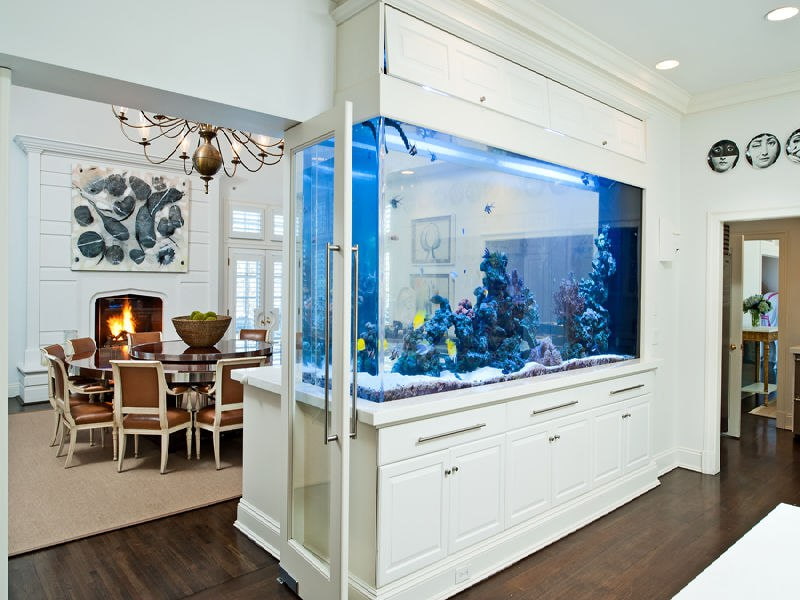
A partition with a built-in aquarium looks impressive and impressive
The most creative options for partitions in the kitchen-living room (selection of photos)
A partition in a spacious studio between the kitchen and the room is simply necessary, since it is easier to keep order in a properly zoned apartment. Plasterboard options with a thickness of 75-250 mm are popular, in the slots of which small decor is placed - photographs, figurines, souvenirs, fresh flowers in pots, etc.
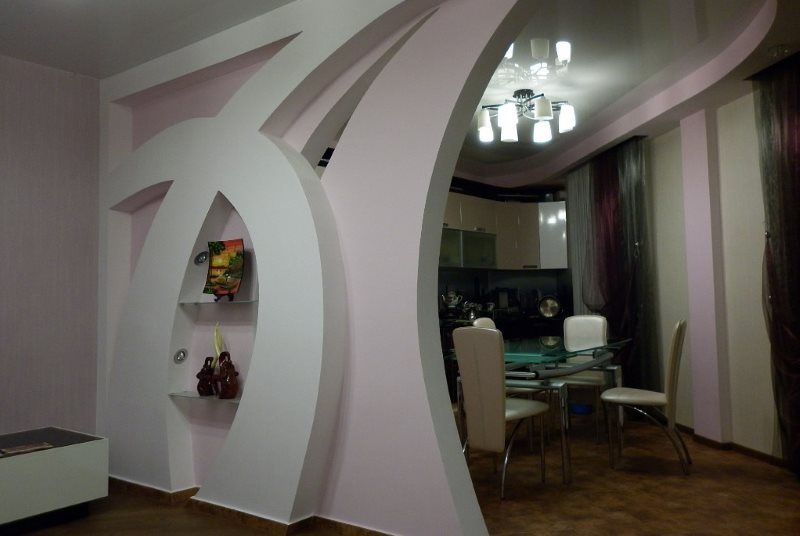
Original design plasterboard partition will become a bright decorative element in the kitchen-living room
Designs in the form of high through racks are very convenient - they do not look bulky, although spacious enough, suitable for storing books and magazines, utensils, daily used utensils, nice-looking decor, jars with cereals and condiments. Sometimes the fence itself becomes a mini-garden, a flowerbed into a structure no more than a meter high and 15-30 cm wide. Flowers, spicy herbs, some vegetables, ampelous plants are planted.
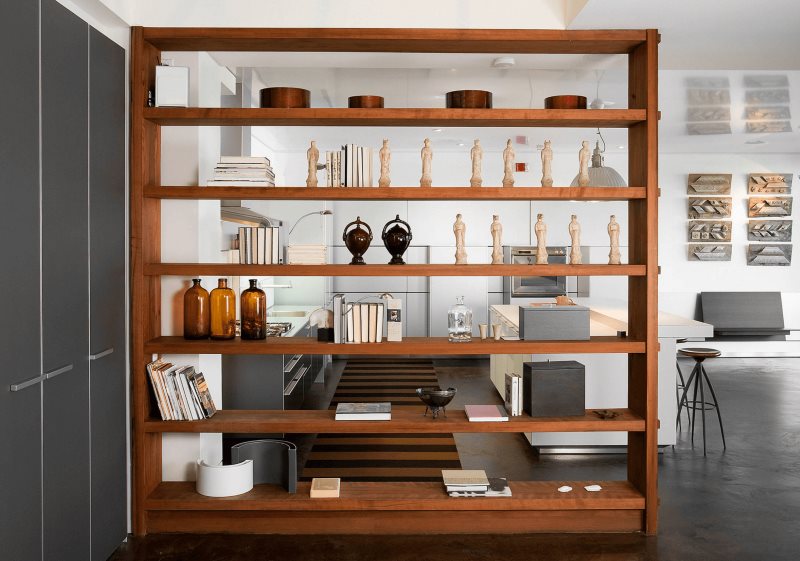
The through rack due to its not bulky design does not overload the space, but on the contrary makes it more spacious and comfortable
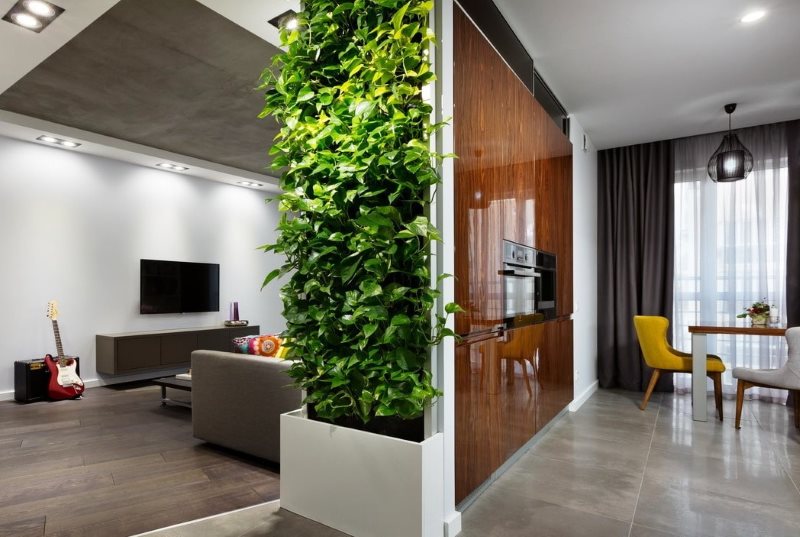
Phytowalls with living plants as a partition will appeal to nature lovers
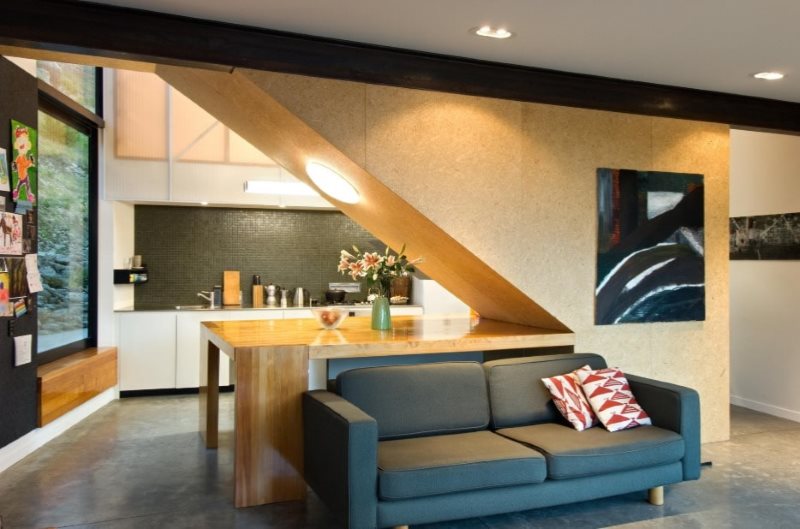
Partition on a wooden frame with trim MDF panels
Conclusion
Properly placed partitions allow beautifully zoned space of the house, give it uniqueness. Practical, decorative dividers are made of natural or artificial materials. You can make, install partitions yourself, as well as with the help of room repair specialists.
Video: Good Room Partition Zoning Ideas
