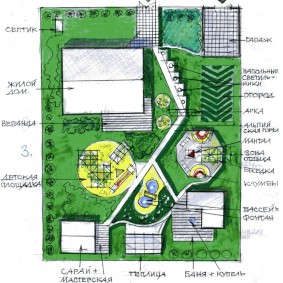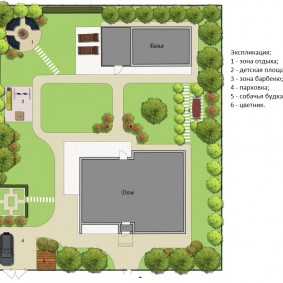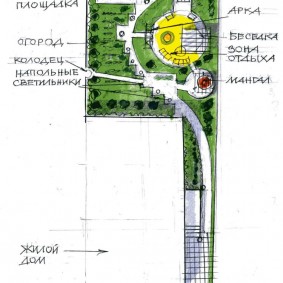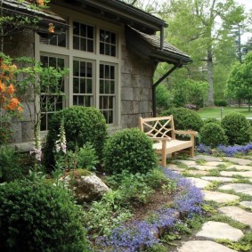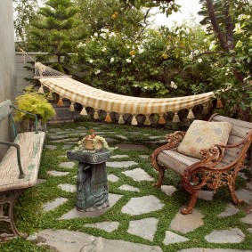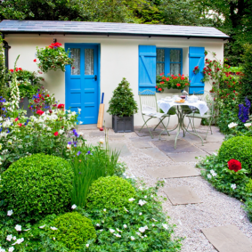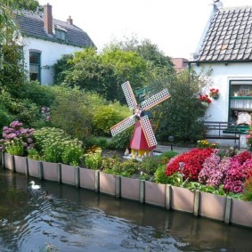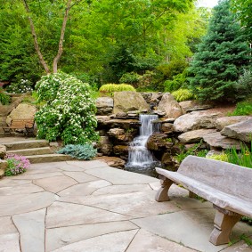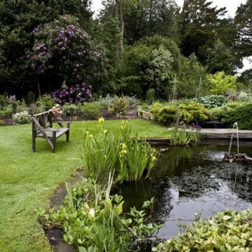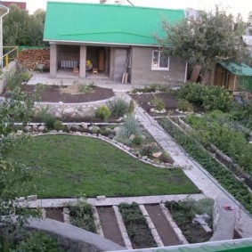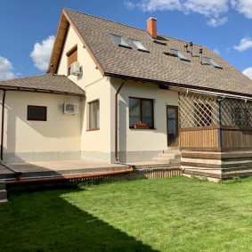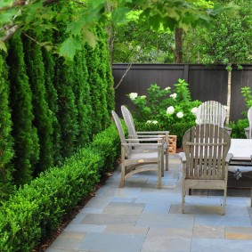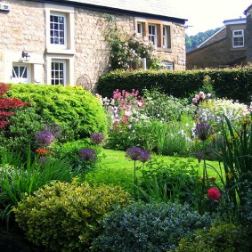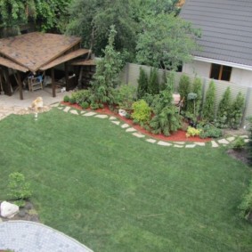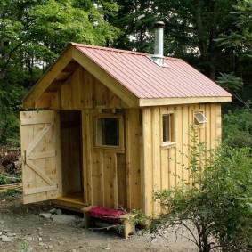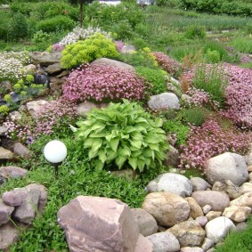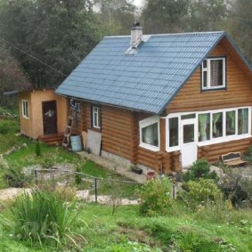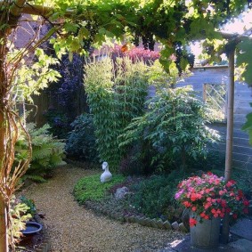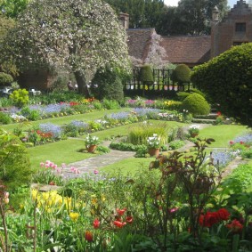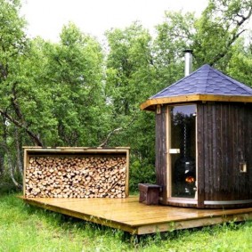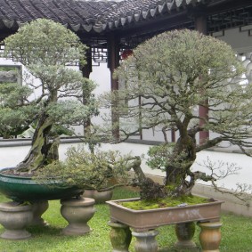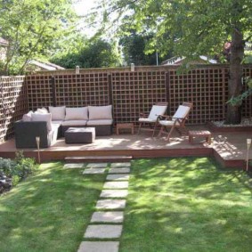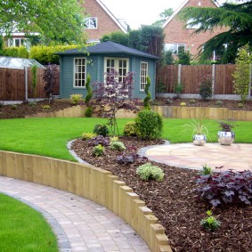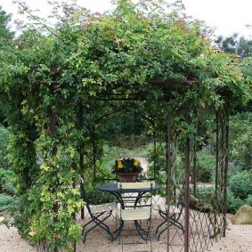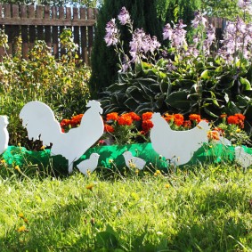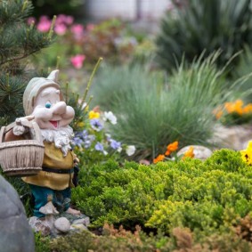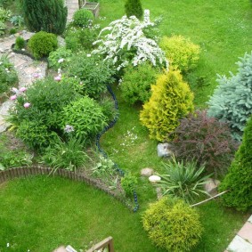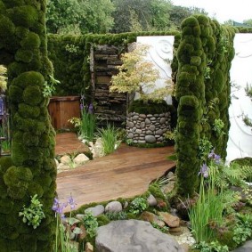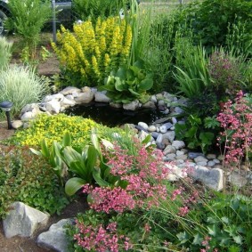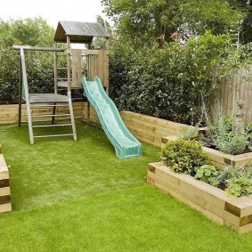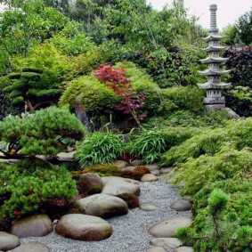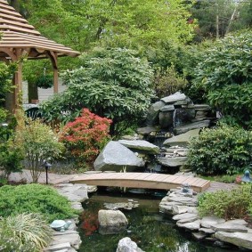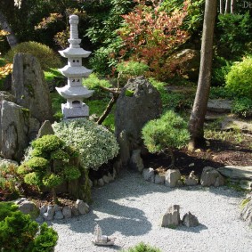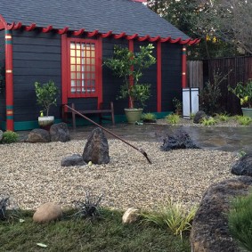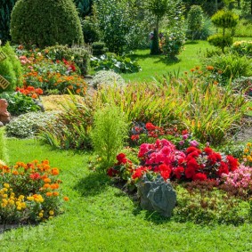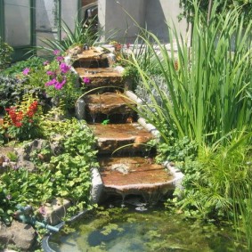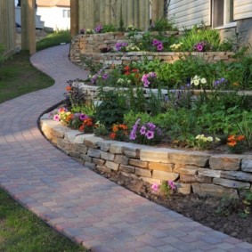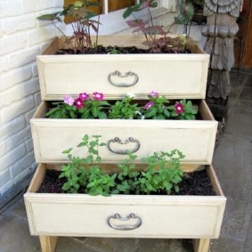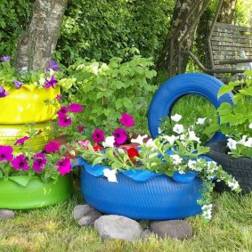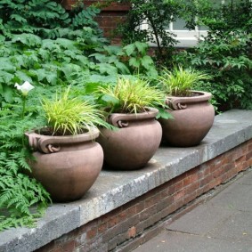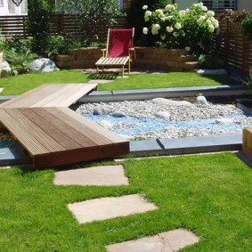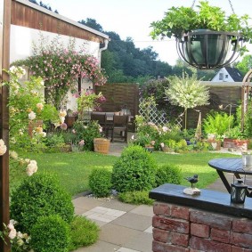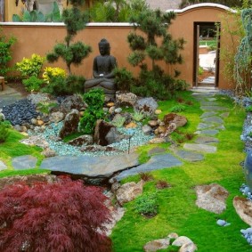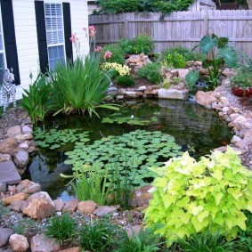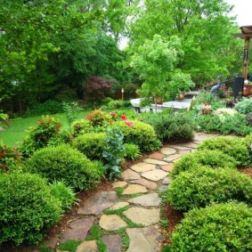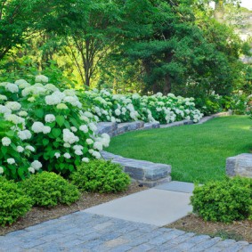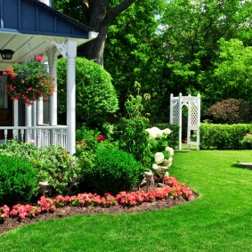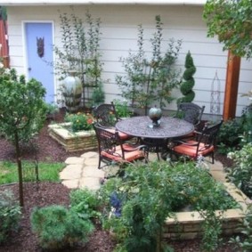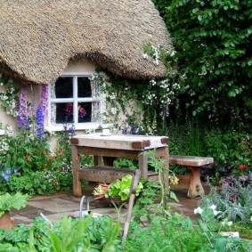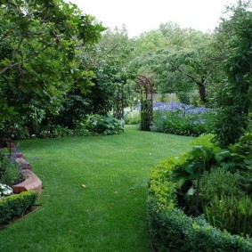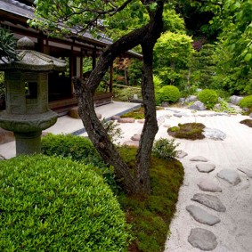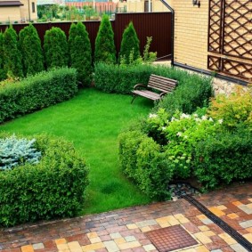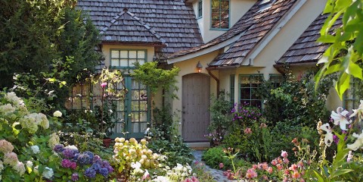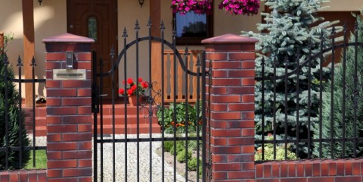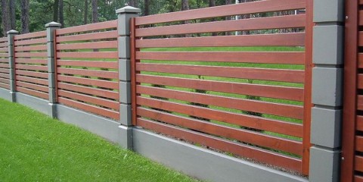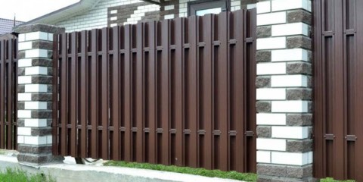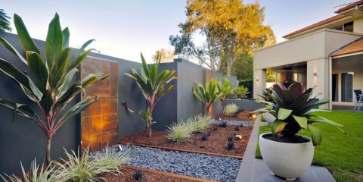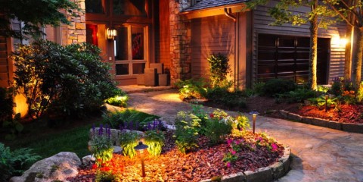 Landscape design
Lighting options for a country house and a summer cottage
Landscape design
Lighting options for a country house and a summer cottage
The presence of a small land allotment gives city residents the opportunity to relax after working days and grow their favorite berries, vegetables and fruits. But before you create a beautiful landscape design on 4 acres, you need to plan everything correctly so that alteration and transplantation does not give you additional trouble.
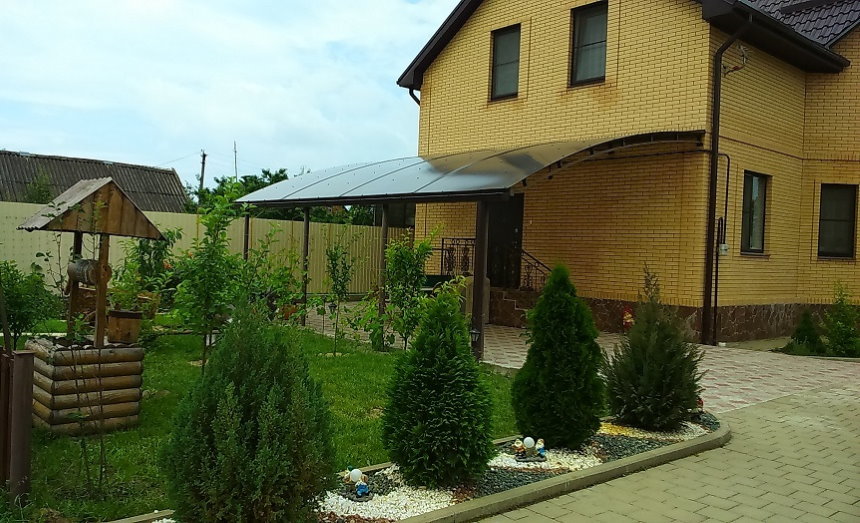
I’ll have to try pretty hard to give a small area an organic and pleasant look
The nuances of designing a small plot
Content
When purchasing a plot, draw a plan of what buildings will be on it: a small house, a garage or all of us favorite bathhouse. Do not forget about the hozblok in the area in which the tools and equipment will be stored. And what function will the remaining land perform, decorative or practical: it is advisable to plant at least one fruit tree to please apples in the fall, berry bushes and create several vegetable beds.
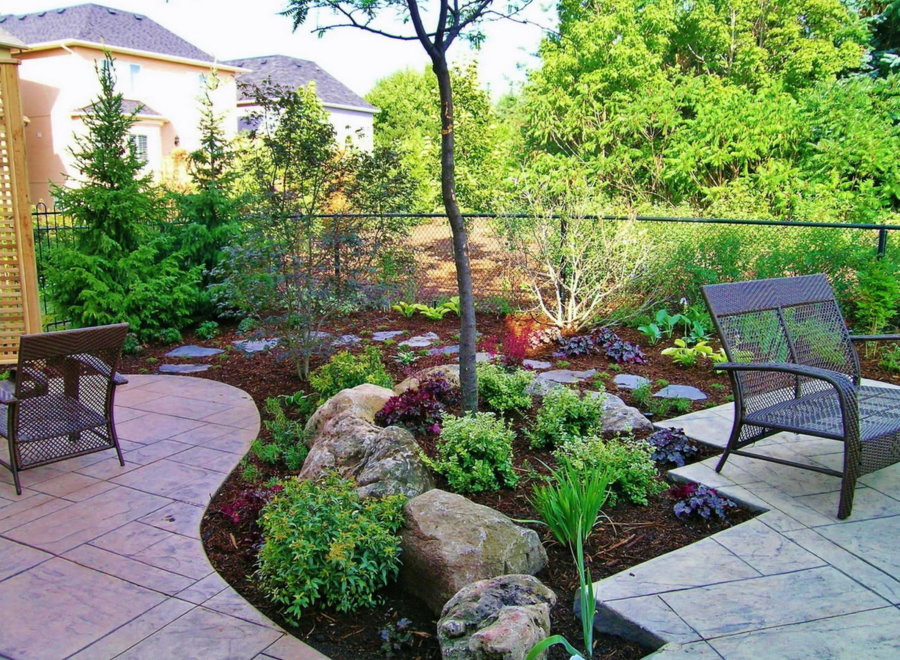
The undeniable advantage of a small area is that it’s easy to care for.
A plot of 4 acres when planning with a photo, which is desirable to see on the Internet, requires a detailed scheme with the sizes of outbuildings, otherwise at the end of construction you risk being left without land, with one large yard.
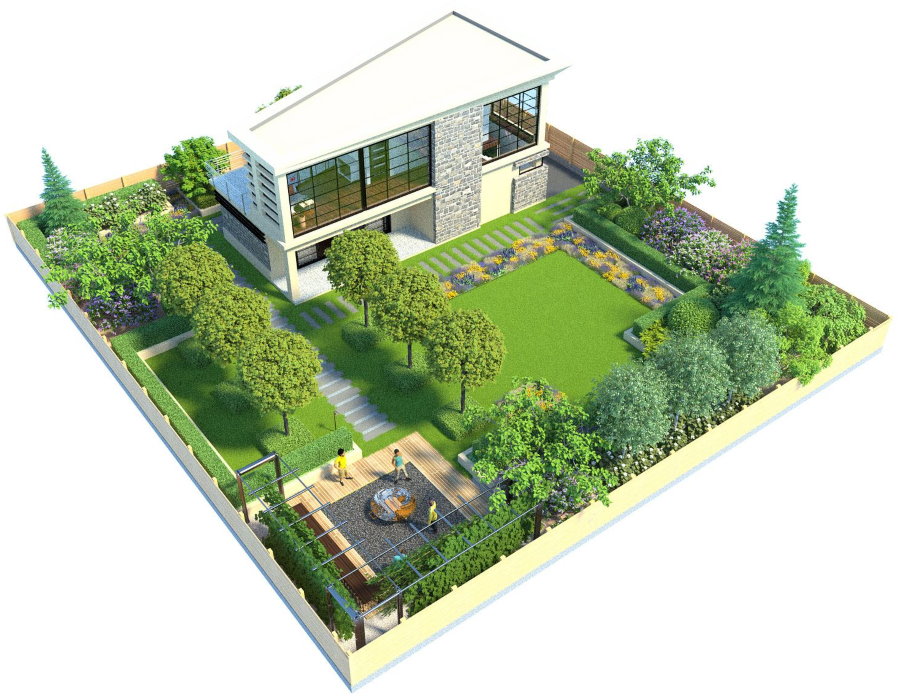
The site development project can be ordered from a specialized organization
The main subtleties of designing a small summer cottage:
- House. Give preference to small one-story buildings, to expand the useful area of the house, you can build an attic on the second floor. For construction, it is better to choose natural materials and alternate them with panoramic glazing, such buildings seem airy, and glass retains heat well in winter.
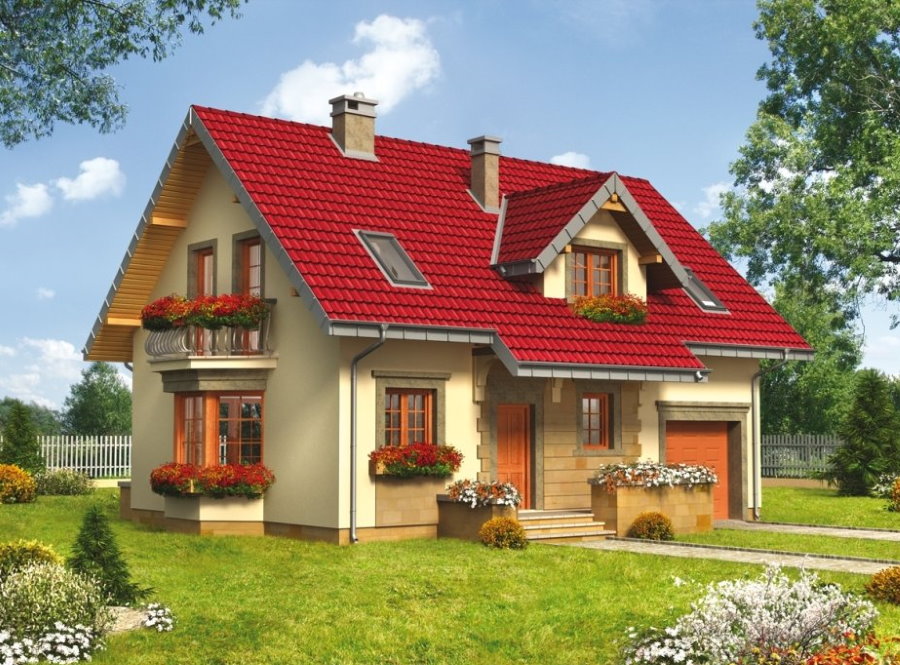
In order to save building area, the garage can be combined with a residential building
- The bathhouse. Do not install near the house. A small bathhouse from a log house on the opposite side of the house will look better, and between them a relaxation area with a canopy from the rain is organized. With such an arrangement, the main buildings on the site will stand in one line, and the rest of the place will remain under the plantings.
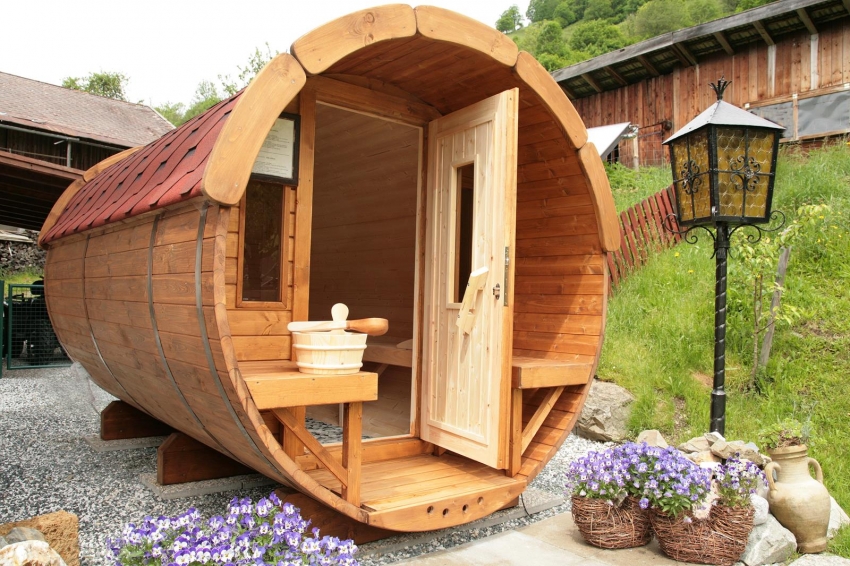
For a small area, a mini-bath in the form of a barrel is the best suited
- The trees. On a small area, it is better to limit yourself to one or two fruit trees planted along the edges of the plot, so the crown will give less shade on the beds and flower beds.
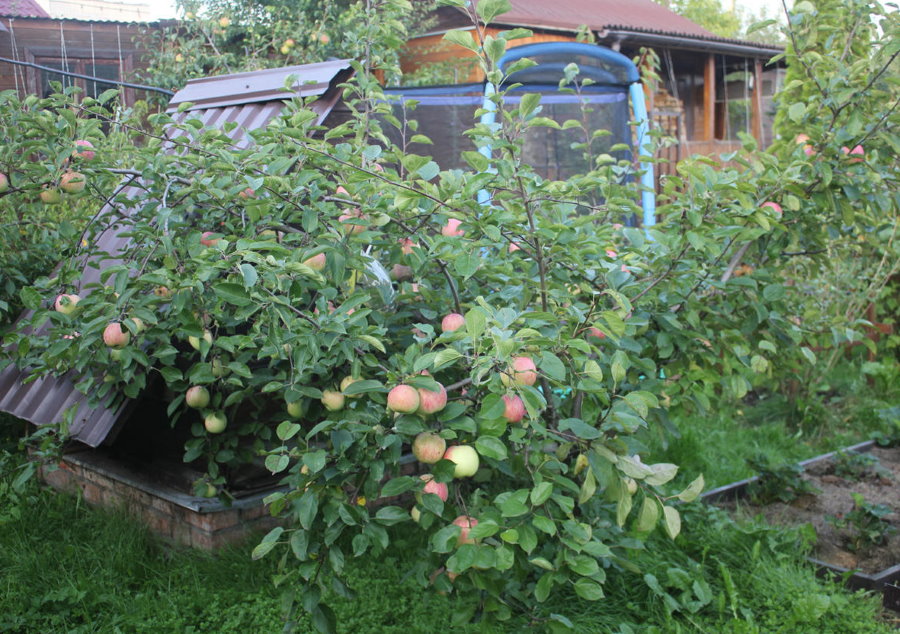
The optimal solution would be dwarf varieties of fruit trees
- Fence. Refuse from deaf and high fences - this creates difficulties for normal air circulation in the area, and the bushes planted along will be constantly in the shade, this will affect the quality of the crop. A better and more budgetary option would be a wooden low picket fence or a mesh - netting.
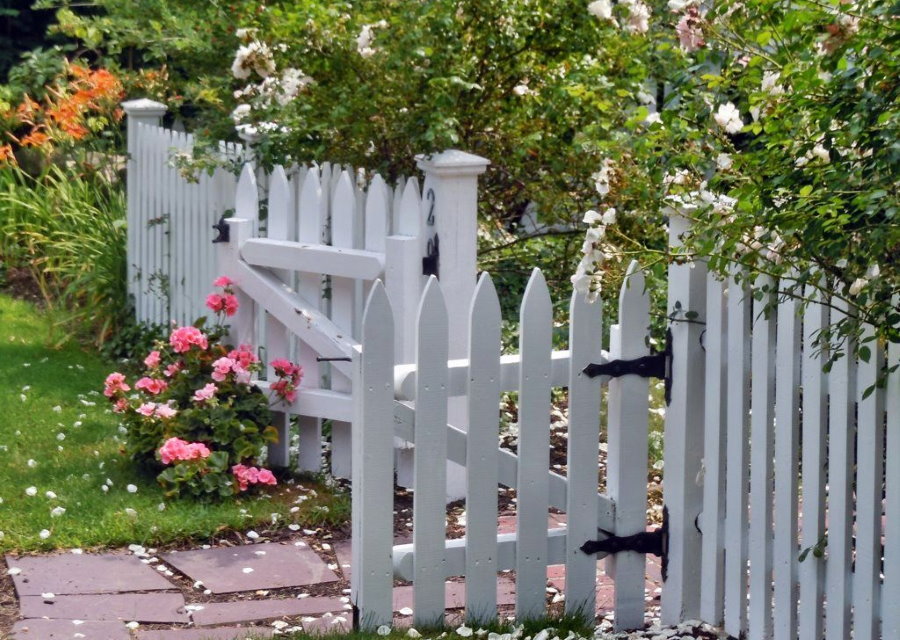
A low light-colored fence will make you feel spacious and visually enlarge the area
When determining the places and sizes of the main buildings and large trees, in the remaining place you can plan a garden and flower beds.
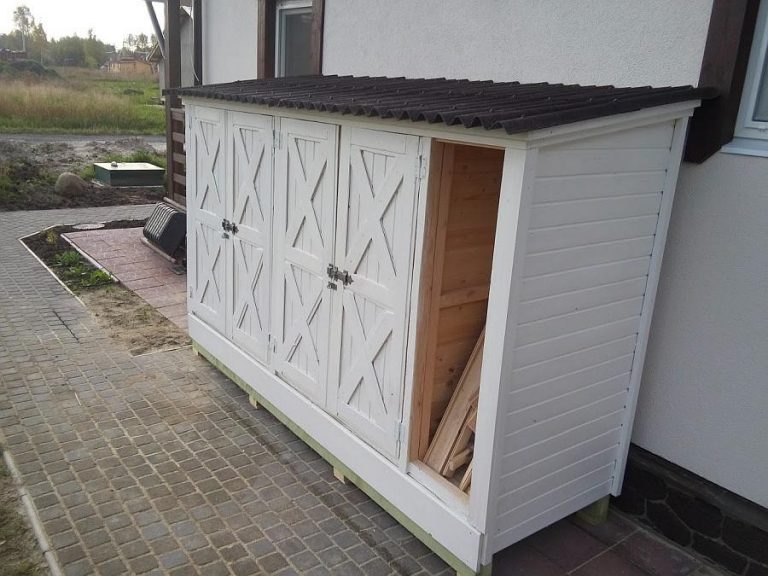
To store garden equipment, you can use a small hozblok attached to the wall of the house
The main mistakes in the design of a small area
To minimize possible mistakes in the design of the site that gardeners make when buying a summer house, plan not only the buildings, but also the necessary planting and look at the plan from above, how harmonious it will look.
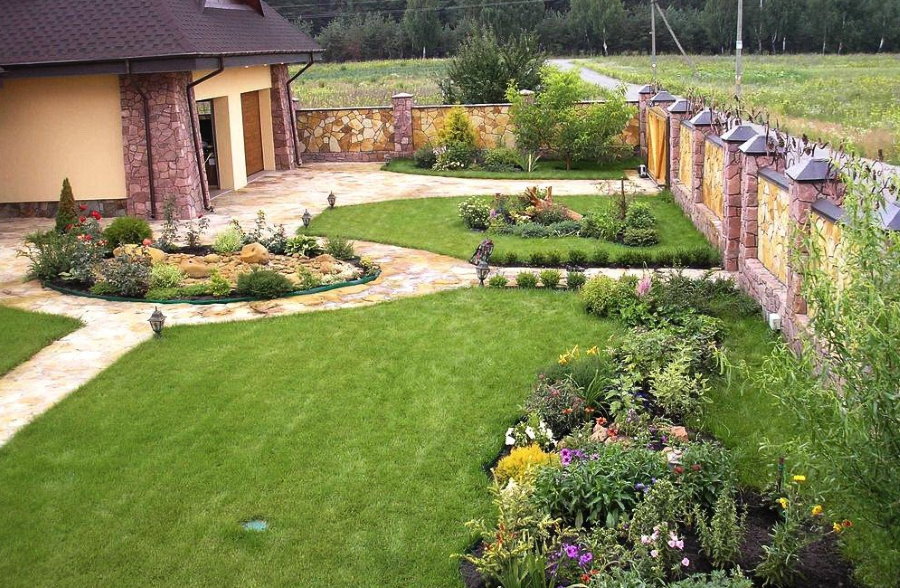
First of all, you need to determine the size and location of the house
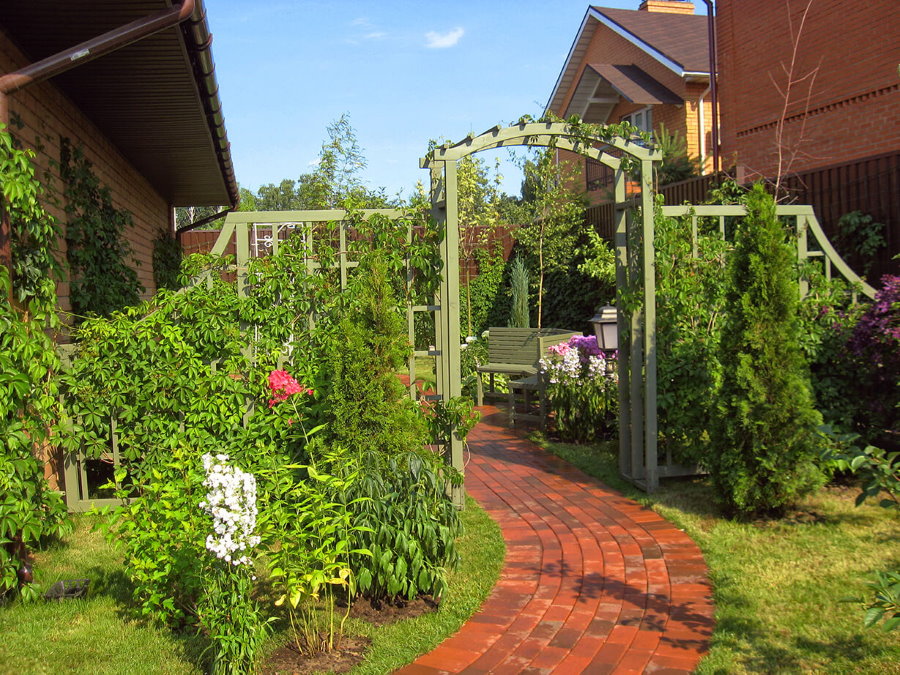
Think over the design of the front area and the main path from the gate to the house
The main mistakes of novice gardeners:
- Planting large fruit trees. Pay attention to dwarf varieties of trees that are in no way inferior to large plantations.This will give you the opportunity to plant several different varieties of apples and pears without shading the plot, such plantings have a small root system that will not interfere with other plantings.
- Dark house and fence. Give preference to light colors, all shades of green are especially relevant in the country, this will visually expand the boundaries of the garden.
- The tracks. The paving area should not exceed 20% of the total land allotment. Limit yourself to the most necessary paths to the functional areas - this is a bathhouse, a house and a recreation area, the rest of the land should be free.
- Partitions. The installation of such structures in the recreation area is of course needed, for a comfortable pastime away from prying eyes after the bath. It is worth giving preference to openwork or mesh structures that can be used for vertical gardening.
- Multilevel relief. If your land is on a slope, turn this small disadvantage into an advantage with the help of cascading layout, this will give a unique and original look in the design.
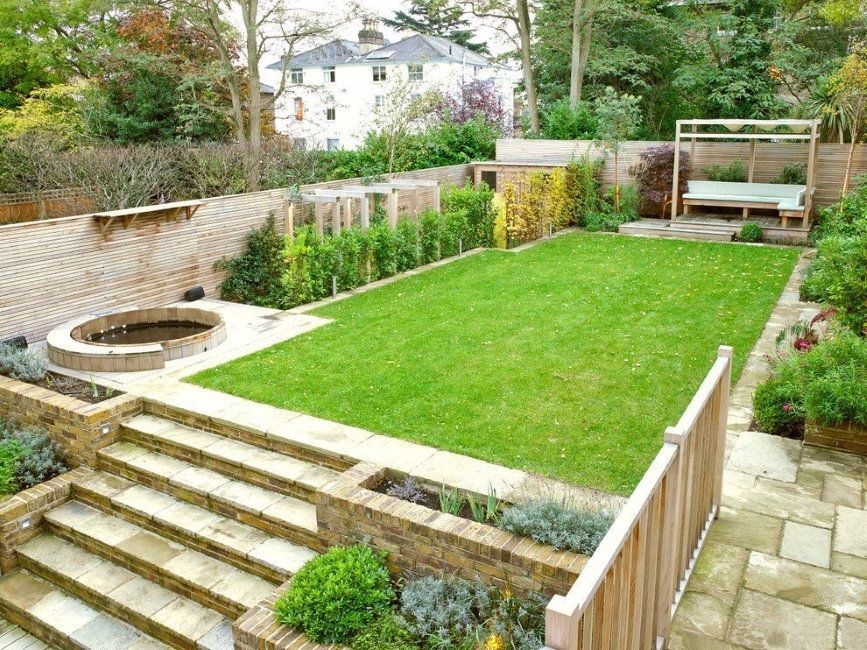
Even a small difference in height can dramatically change the appearance of the site
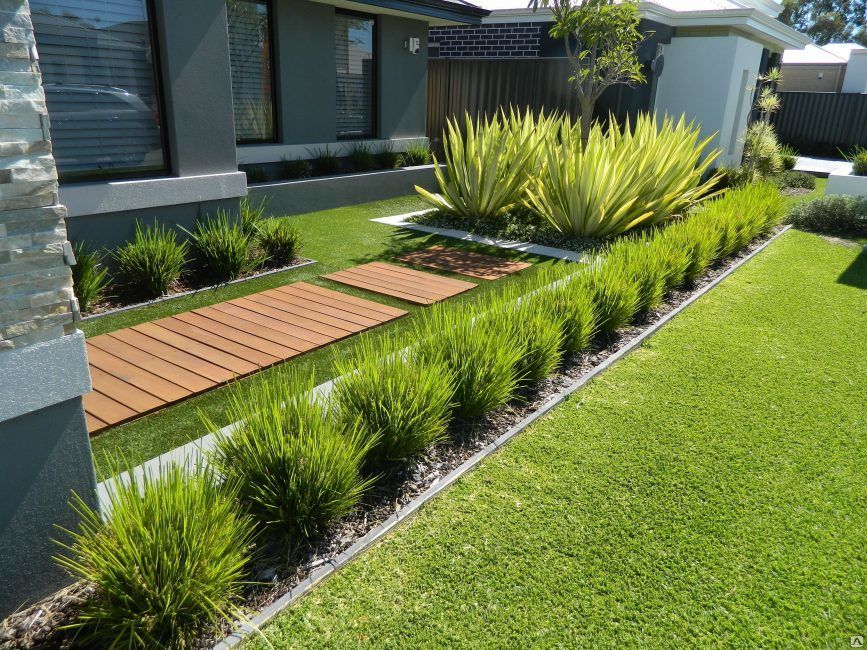
To design the landscape of a small area, border and climbing plants are suitable
The first stage of planning - conditional zoning of the site
To create a harmonious space when designing a plot on 4 acres, it is necessary to adhere to the correct proportions of land allocation: 10% is allocated for farm buildings, 15% is a recreation area, including flower beds, and 75% is allocated for plantations. It is better to put the house on the road, closer to the entrance to the site. If there is a need for a garage, build it in one group with the house, this will save your budget for building materials and several meters of land.
The best solution for zoning is to minimize buildings and alternating them with open sections of beds or flower beds, then all the plants will have enough sunlight for proper and healthy development.
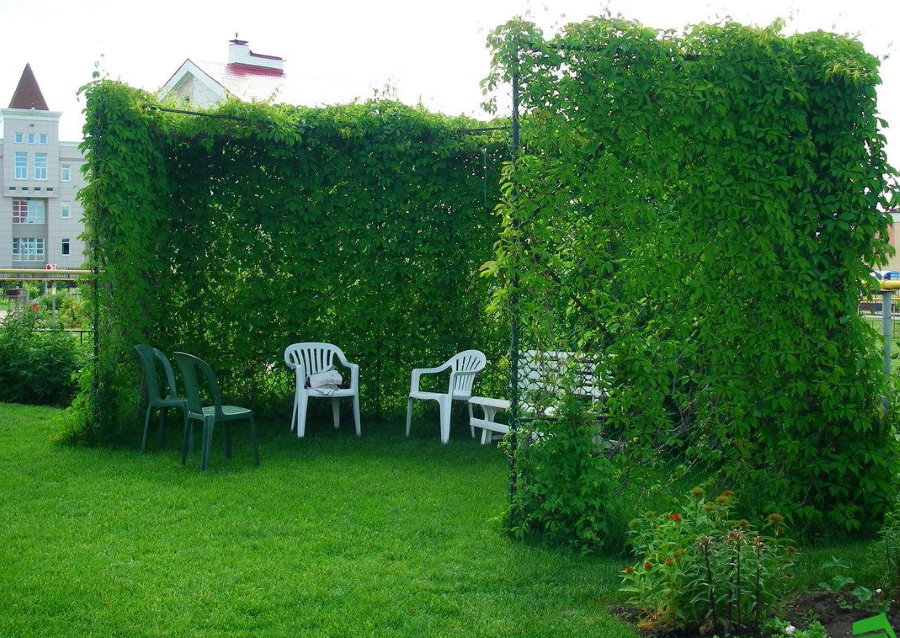
Separating zones among themselves is best done using hedges.
The main factors to consider when zoning are:
- Relief. On flat terrain, it is easier to erect buildings, plan beds, and trees feel better on the plain.
- The form. On the square and rectangular sections, more variants of harmonious arrangement of buildings and landings are created than on complex trapezoidal and triangular shapes.
- Soil type. Sandy and rocky soils create a lot of trouble when laying the foundations for buildings and are not very good for plants, they will have to be enriched.
- Orientation. If the neighbors have a two-story mansion on the sunny side, it is unlikely that your site will get a lot of sun, such a site will have to be planned based on the characteristics of the house on the neighboring site.
Given the proportions of planning and minimizing the negative factors when buying a plot, you can even create a cozy natural corner on four hundred square meters.
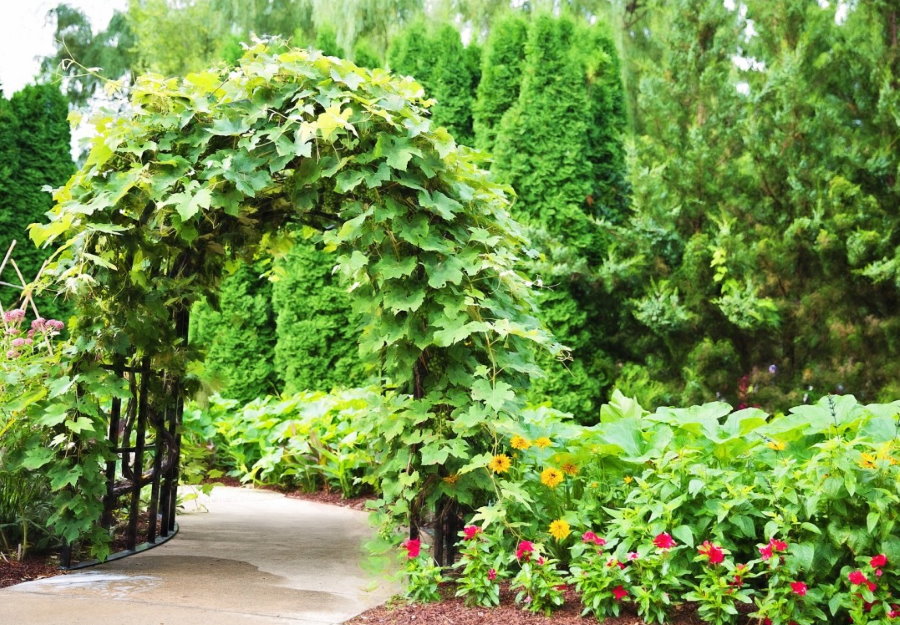
An arch with loaches, through which a winding path passes, can distinguish an elongated stretch and distract attention from an uncomfortable layout.
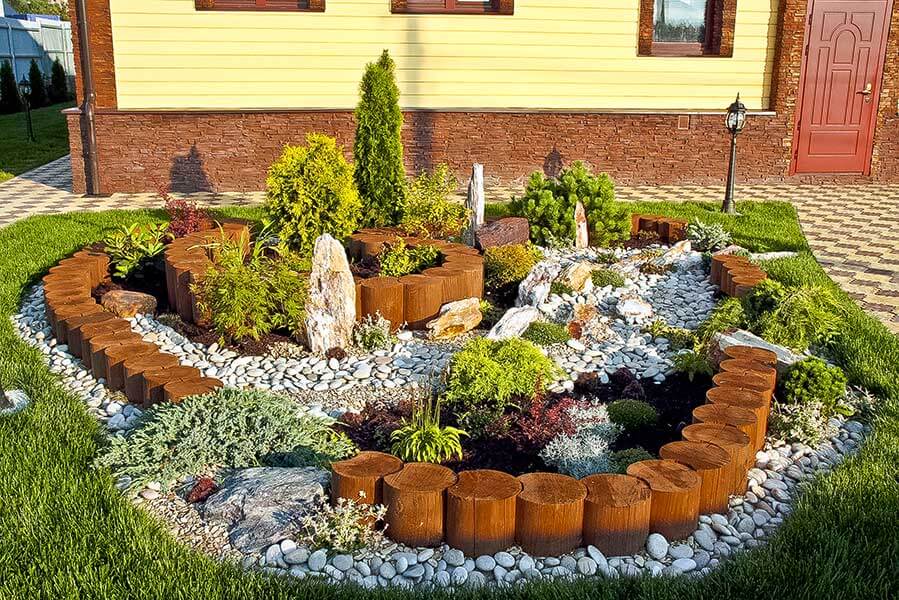
A small rock garden will help diversify the landscape and make the site more attractive.
What design style to choose
When creating a landscape design on 4 acres, immediately determine what style you will adhere to: whether it is a natural landscape as close to the natural landscape as possible or a regular style with strict, symmetrical shapes and straight lines.
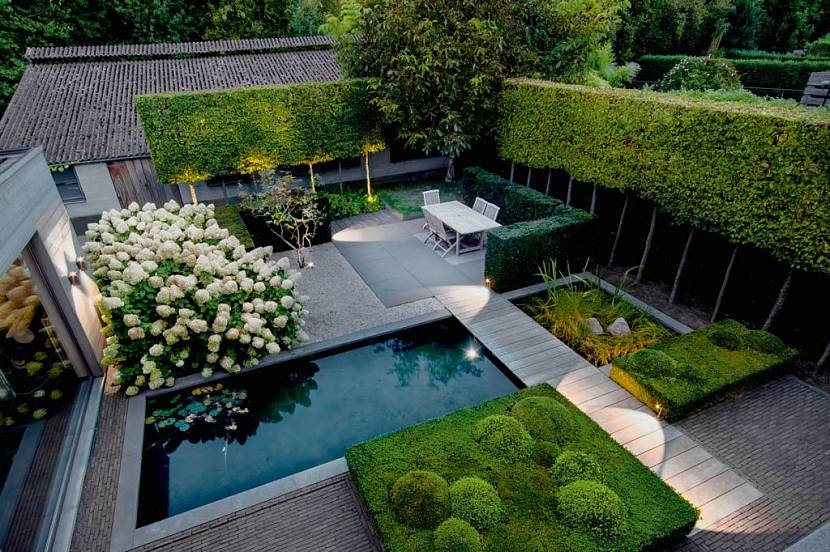
Recently, gardens in the style of minimalism have been especially popular.
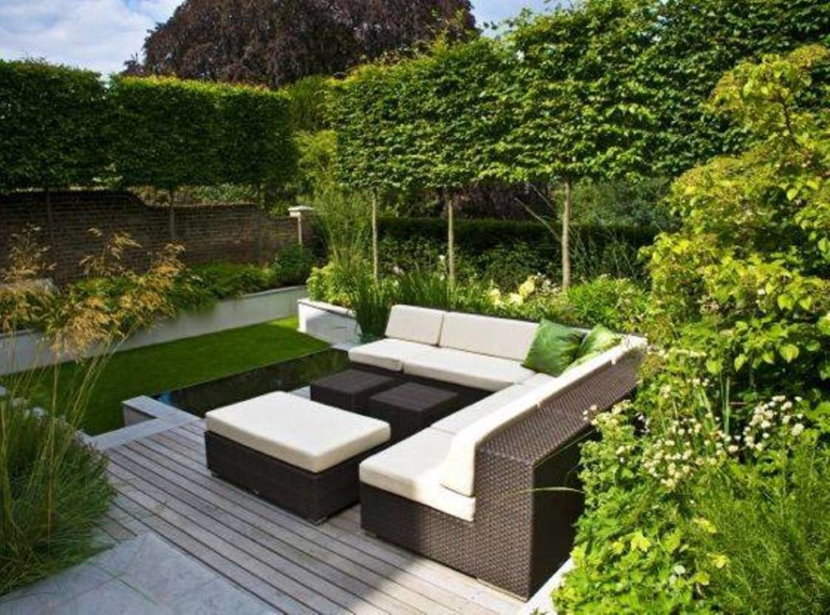
In a minimalist garden, lines and shapes are clearly defined, and landscape design is simple and straightforward.
It should be noted that straight lines and right angles in planning visually make the site smaller, but create a feeling of perfect order and thoughtfulness in detail.The small randomness of the natural design extends the boundaries of the site and creates a piece of nature with affordable amenities.

The most varied stone is suitable for decorating the garden
Landscape Design Styles in Small Areas:
- Landscape or English. When designed in this style, a harmonious interaction of man with nature is created, where a little negligence in planting with well-groomed lawns is successfully balanced. The main feature of the style is the absence of right angles and the smoothness of the lines of stone paths. The presence of corridors from plants of different heights and arched structures with vertical landscaping. Neat lawns in the recreation area, combined with flower beds with English roses of different colors. A distinctive feature of the style is a small statue with a fountain and benches made of wood or stone.
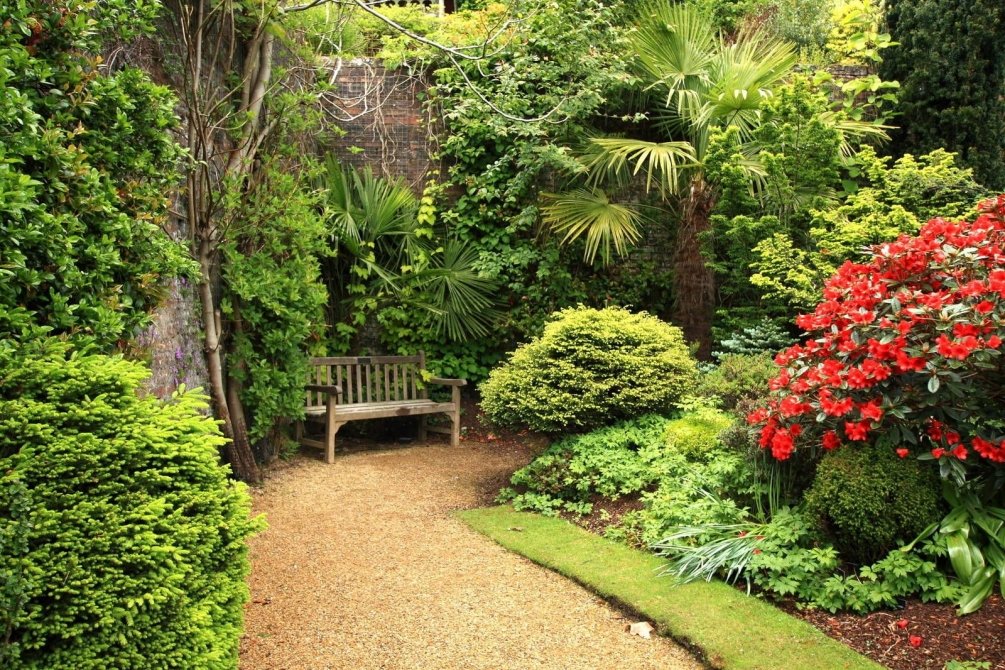
Garden landscape will be the best solution for those who want to be in real nature when leaving for the cottage
- Dutch. This design is difficult to combine with the presence of beds, if your private household is intended only for relaxation, the idea of the Dutch style with ground grass and a minimum number of trees will not disappoint. A wide variety of vines that partially cover the facade of the house and flowering shrubs located on a lawn in a chaotic manner. A fence in the form of a hedge, and neat paths sprinkled with small pebbles. Mandatory presence of decorative elements in the design: a well decorated under a windmill and sculptures of birds, animals and even insects made of stone will complete the overall design.
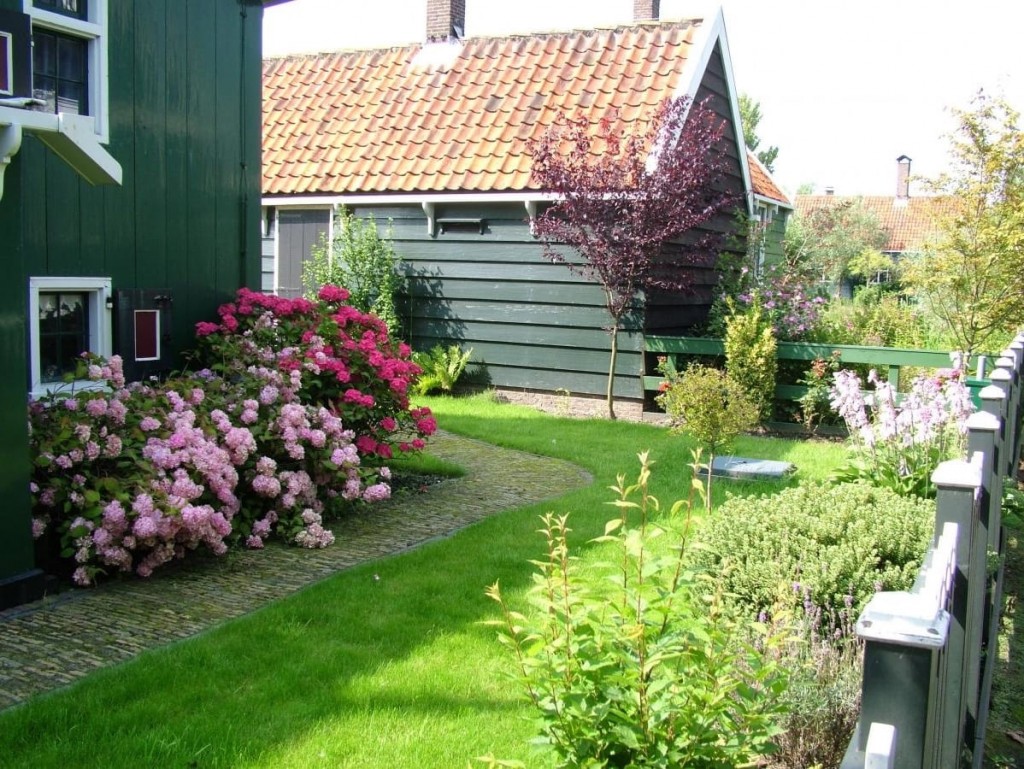
The Dutch-style garden is characterized by an abundance of flowering plants
- Rustic. This direction will make it possible to create a slightly chaotic atmosphere in the design, combined with the simplicity of the village flavor. Paths sprinkled with irregularly shaped stone and a chaotic arrangement with breaking grass. The presence of trees, shrubs and beds in combination with bushes of flowers without decoration in the flower bed. A wooden fence entwined with climbing plants. Wicker furniture in a recreation area near a makeshift fireplace with flowers in large clay pots. A garden scarecrow in the middle will be the final touch of a rustic style.
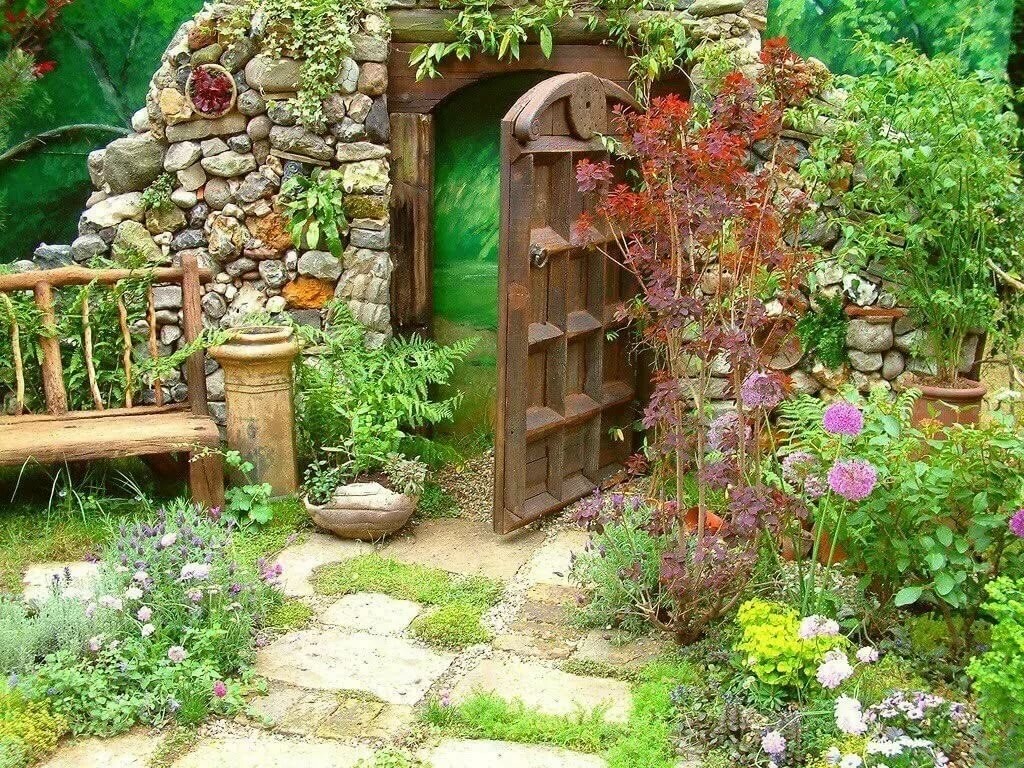
A rustic garden should not be too neat and tidy
- Chinese. When designing, smooth lines are maintained, creating a sense of the boundless landscape with the obligatory presence of a water source. It can be a small natural stream framed with stones, a slide with a cascading waterfall or a small fountain in an oriental design. The recreation area can be arranged in the form of a round tea house, which is installed on a hill to view the entire territory. Fences from light welded structures with vertical landscaping. Mandatory presence of evergreens and bonsai along winding stone paths.
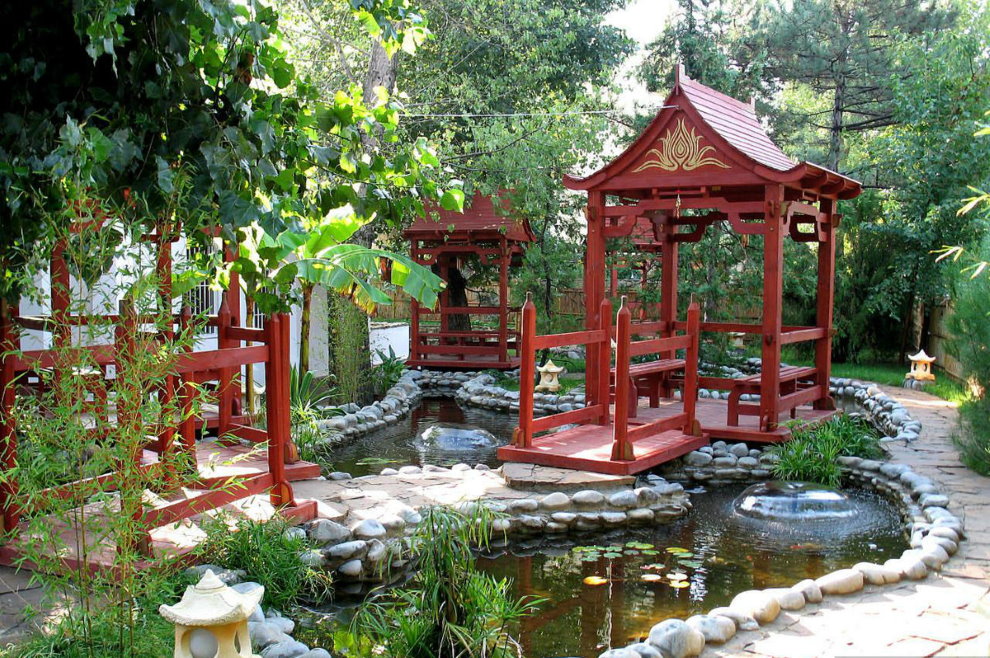
Oriental flavor is perfect for decorating small areas
Making a small plot and experiments in a combination of different plants is a very interesting activity that will captivate you for many years.
Video: Layout of the garden on a plot of 4 acres
