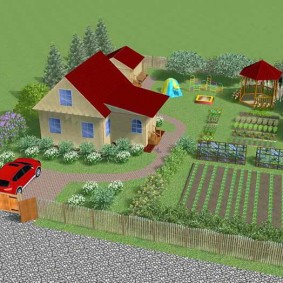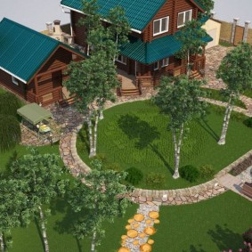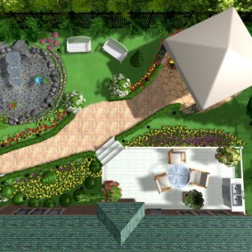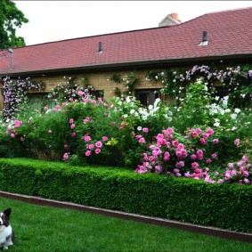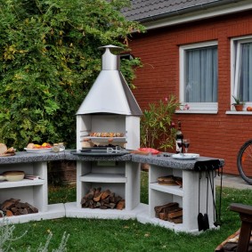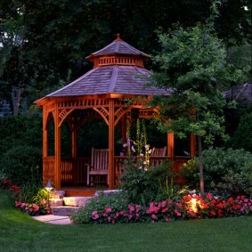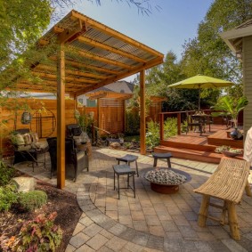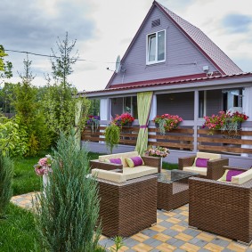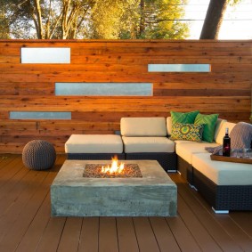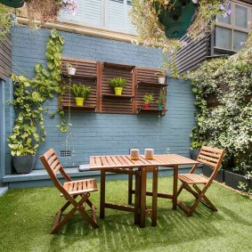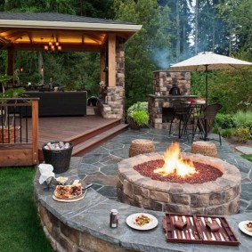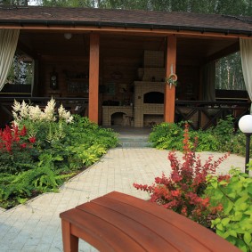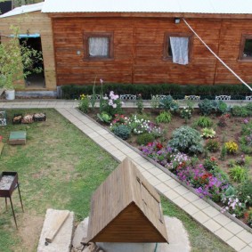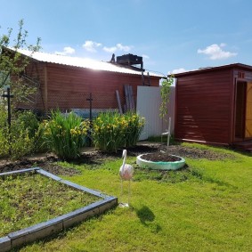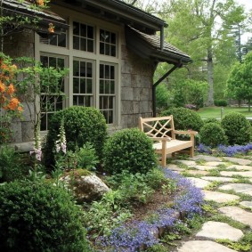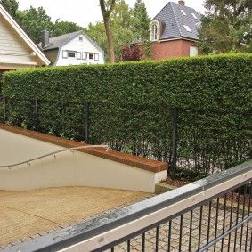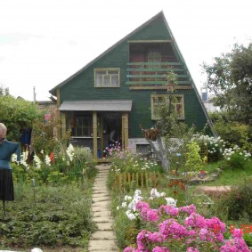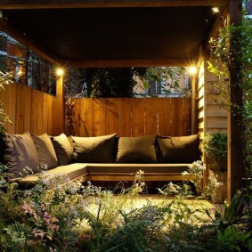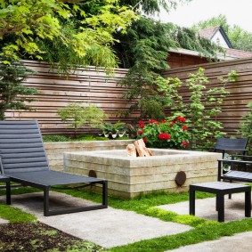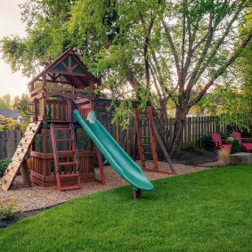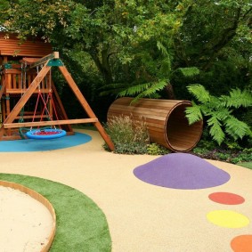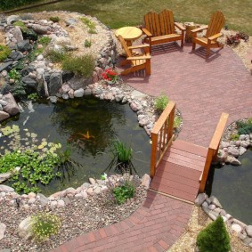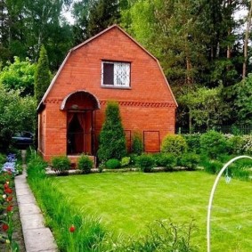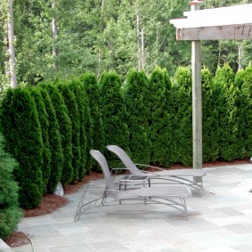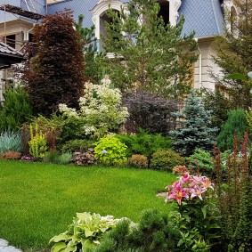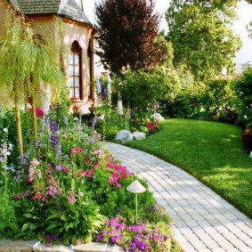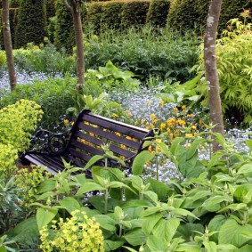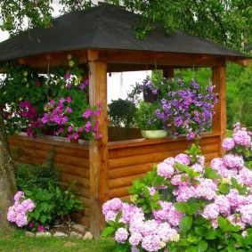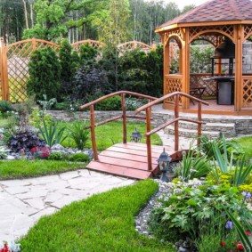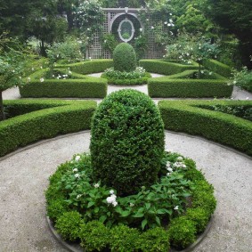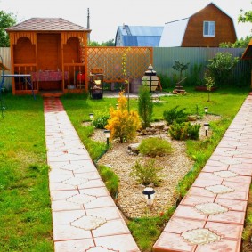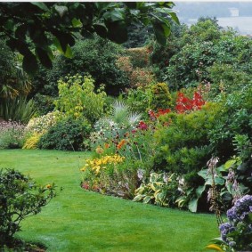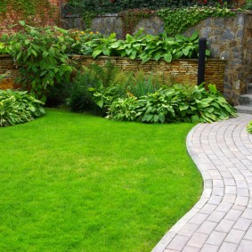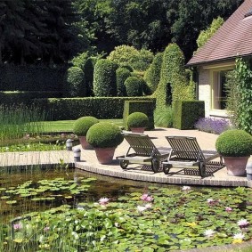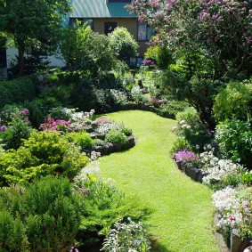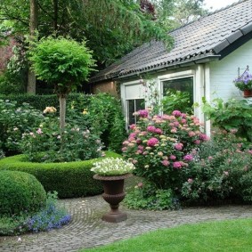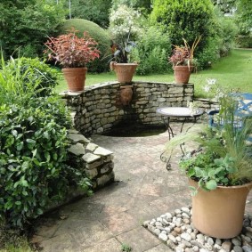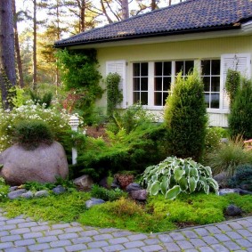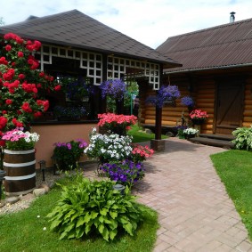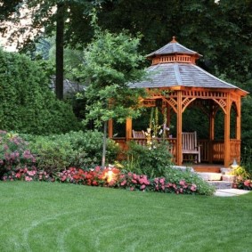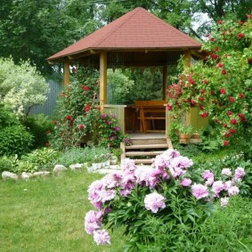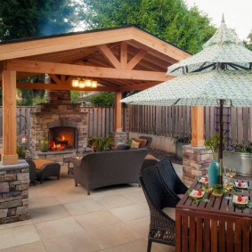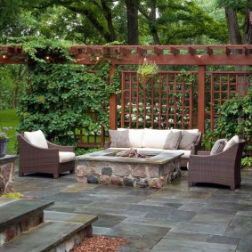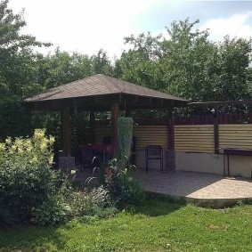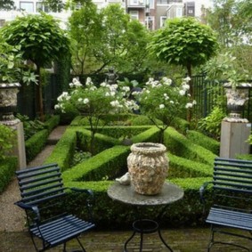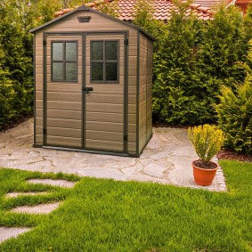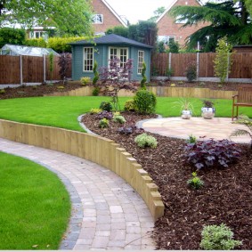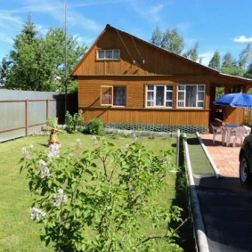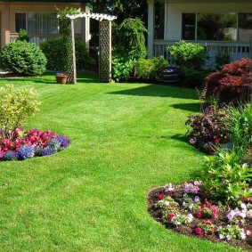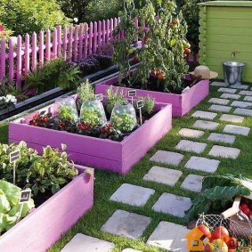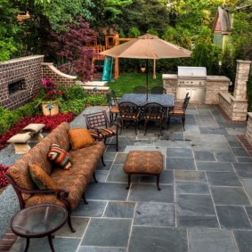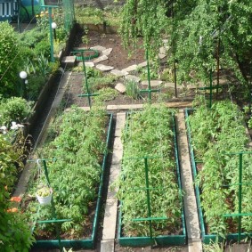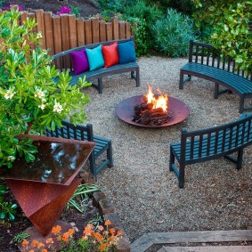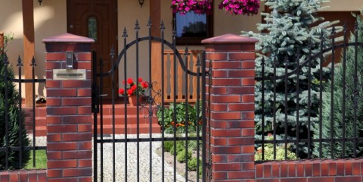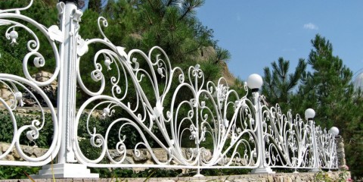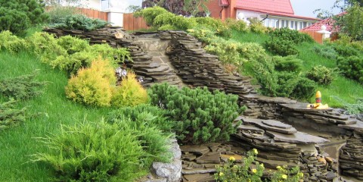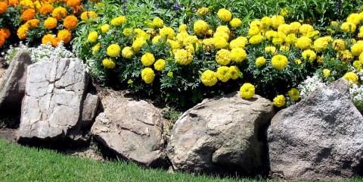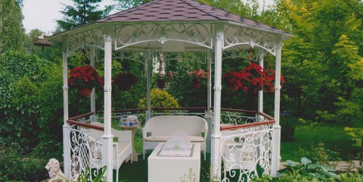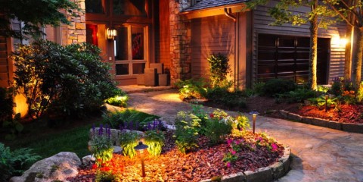 Landscape design
Lighting options for a country house and a summer cottage
Landscape design
Lighting options for a country house and a summer cottage
A cottage, the size of which does not exceed six hundred square meters, is not a luxury. The process of arrangement will become difficult, you will have to think about it. The final result is an excellent place for a family vacation.
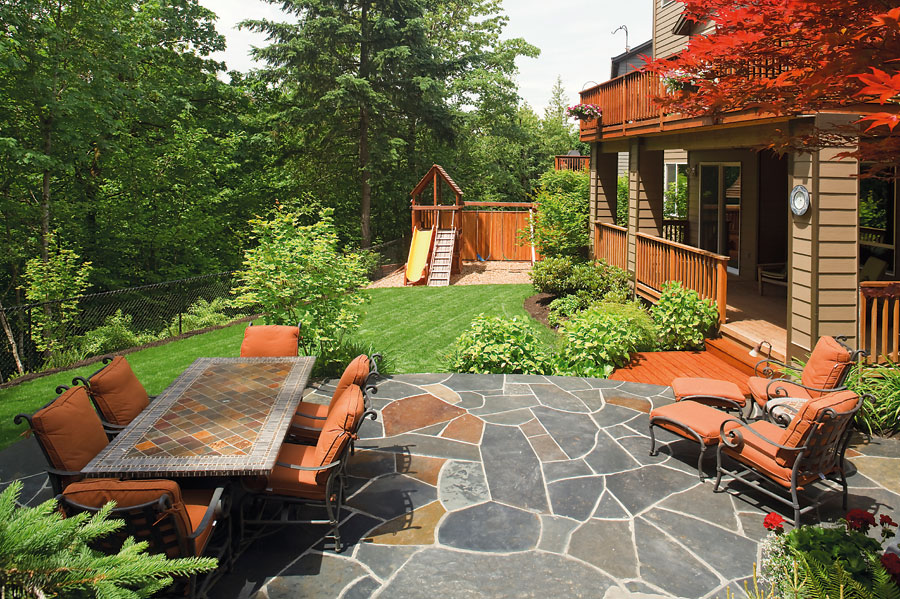
In order to accommodate and properly position on a small area of construction and landing, you must adhere to special rules
Typical small site design approach
Content
- Typical small site design approach
- Division of land into zones
- Placement of buildings depending on the shape of the site
- Garden, relaxation area and playground
- Walkways, flower beds, fence
- Planning styles
- Examples of planning a plot of 6 acres with a house, a bathhouse, a garage
- Errors in planning small plots
- Video: Overview of a well-planned area of 6 acres
- Photo: Examples of arranging a small plot
With the proper location of all objects, the layout of the site on 6 acres will gain an attractive appearance. Designers offer three options:
- The first is rectangular. Distinctive features are strict lines, landscape objects are located geometrically, the angles are clear, derived at ninety degrees. Ideal for people who love pedantry and order.
- The second is circular. The lines are smooth, have a rounded shape, smooth. The design is complex: you need to combine the various elements of the decor.
- The third is diagonal. Garden objects are located diagonally. Thanks to this, a small garden plot visually expands.
Division of land into zones
The layout of the area intended for the construction of the cottage begins with the division of space into certain zones. It is conditionally subdivided into special parts: recreation, garden and vegetable garden, farm buildings, residential premises. For houses and buildings, it is recommended to leave ten percent of the base area. Household needs and rest occupy no more than fifteen percent of the territory. The garden and garden will occupy the rest of the space.
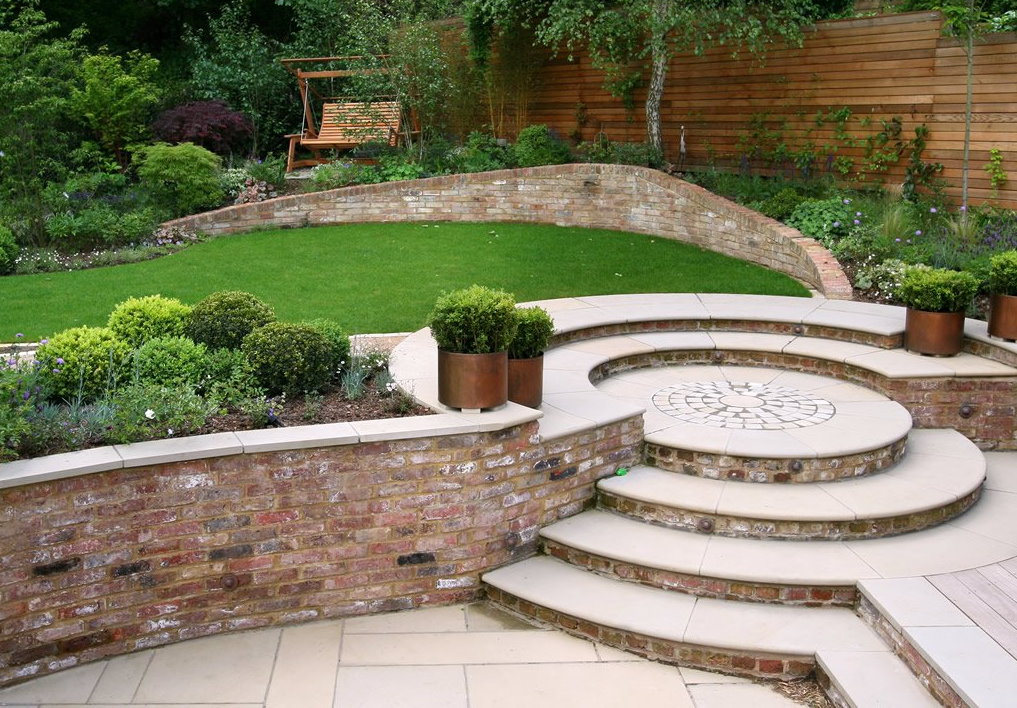
If your site is flat, create an artificial relief on it. Even small differences will radically transform the appearance of the site
A hedge serves as a separator between zones. She will add harmony, freshness. Many are sure that it is not worth sharing a garden. Such a fallacy is false. In the morning, a person wants to be in the sun, in the afternoon to be in the shade. In this case, a shady area is simply necessary.
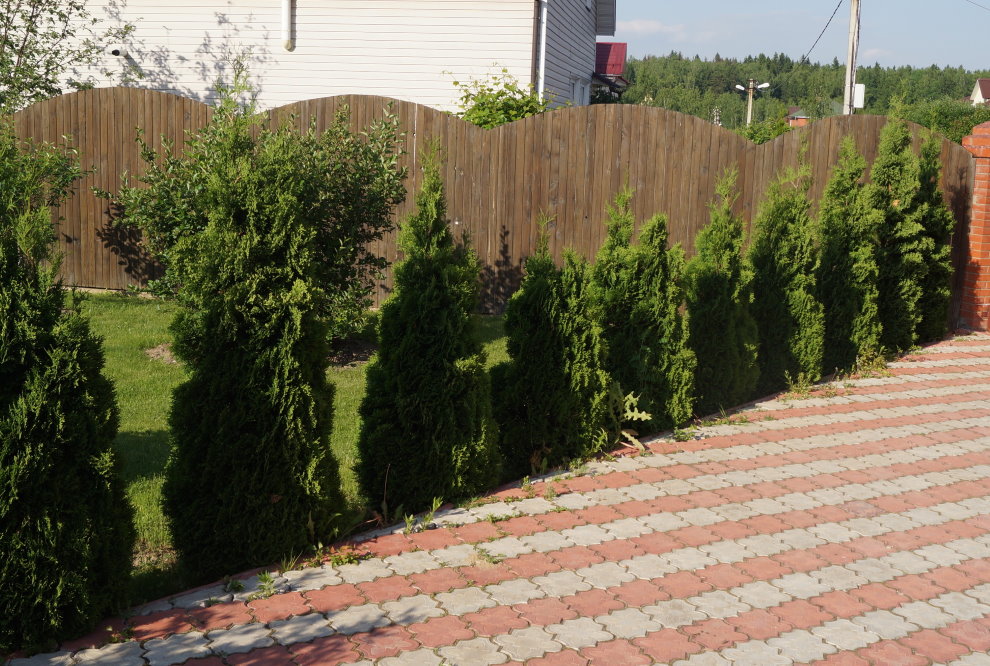
Plant a hedge of their coniferous trees somewhere in the middle of the site. The space does not seem clearly small unless the other end of the territory is visible
Be sure to leave a bare space on which nothing will grow except the lawn. It will serve as a playing field for various games or a dining area. Also do not forget about the kids. They need to equip a playground with a swing, a sandbox. Nearby often put a gazebo, used for gatherings with family, friends, neighbors in the evenings.
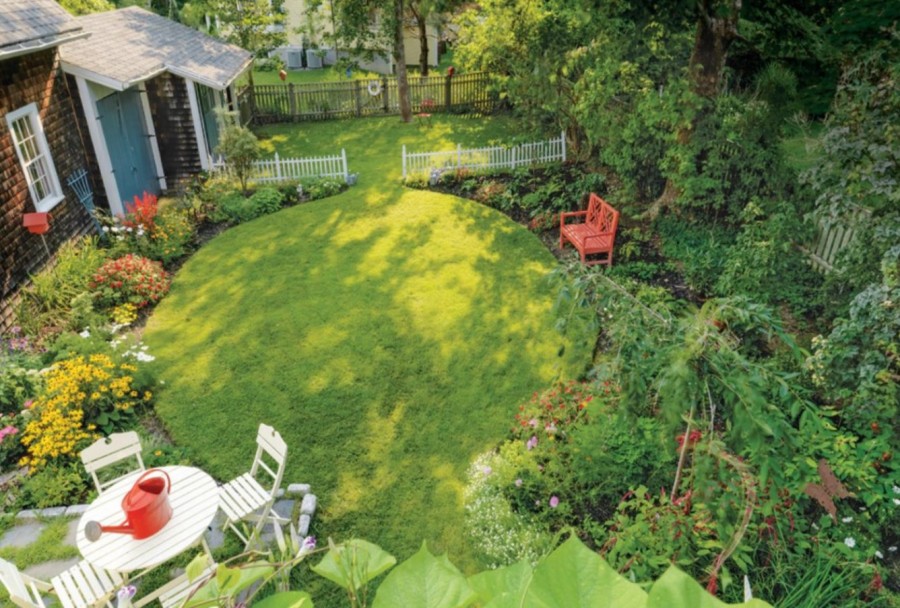
In a limited area you won’t make a big lawn, but you can always find a place for a neat lawn for children's games
When dividing into zones, it is worth considering some criteria:
- The house is the main building. First of all, determines its location. Based on this, the rest of the space is divided. When a person wants to give most of the territory to a garden and a garden, housing planning takes place near the fence. If a large part is allocated for rest, the location of the main structure changes.It is worth considering the shadow falling from the building. Plants should not lack the sun.
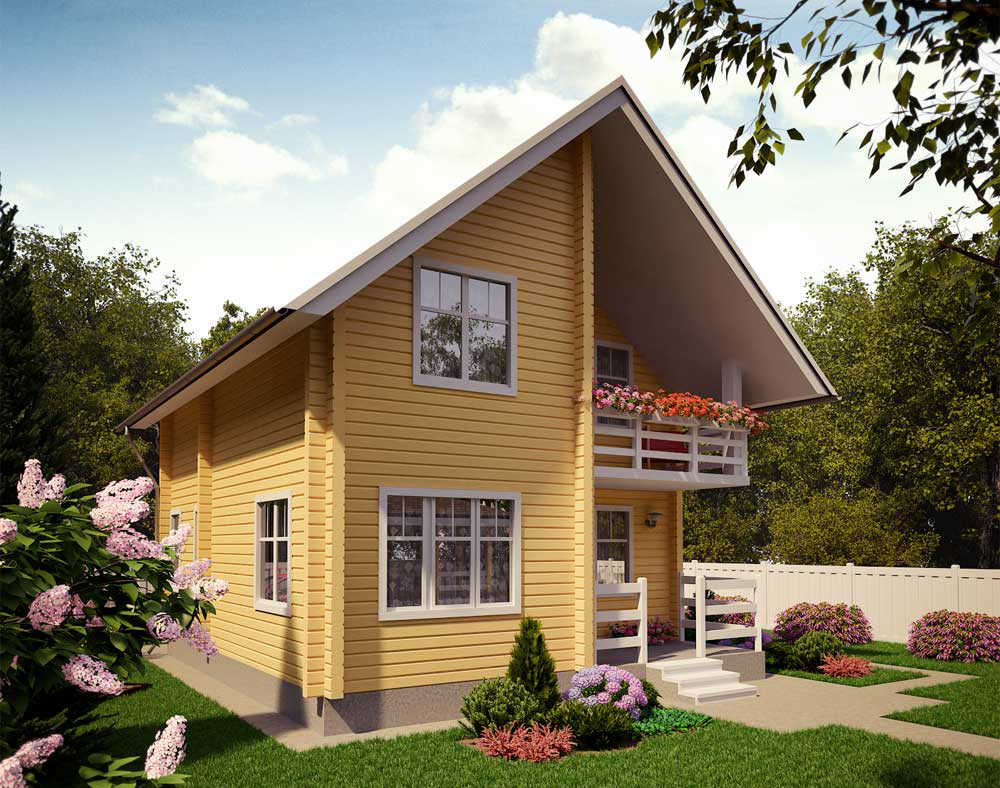
If there is a busy motorway near the site, it’s better to place the house in the back of the site
- Business buildings are located on the site deeper. They should not attract attention. In the absence of such an opportunity, they try to close them with the help of plantings and plants. It is advised to place them on the north side. This will provide protection against wind and draft.
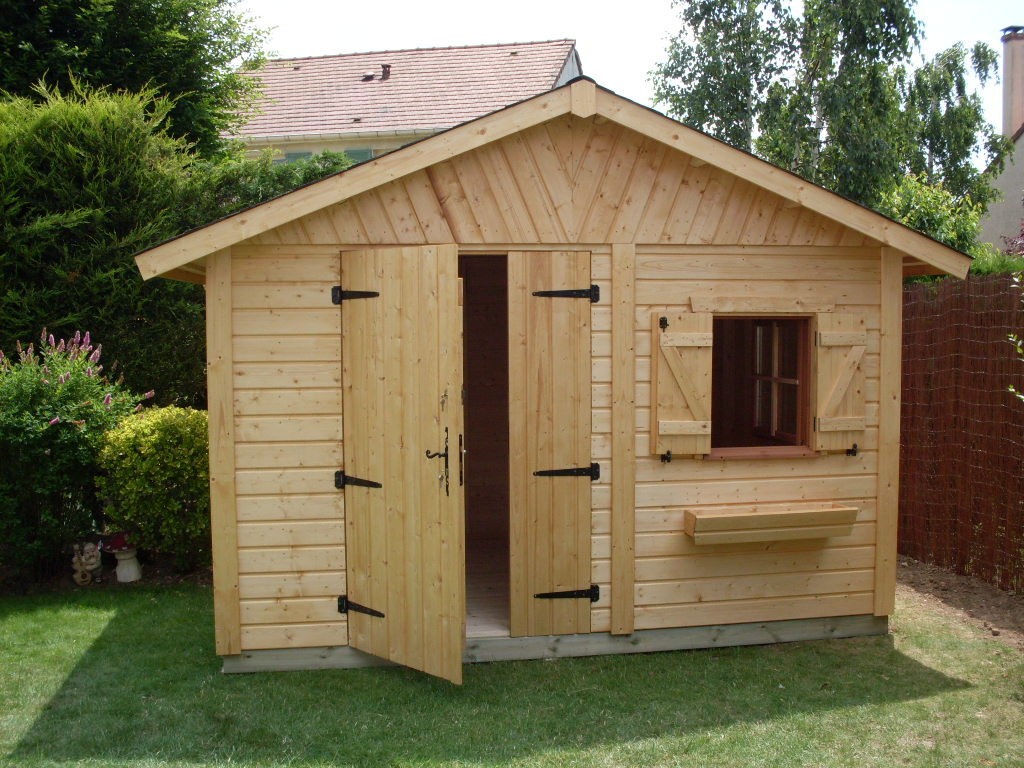
Outbuildings should be placed in a place opposite the roadway
- Recreation areas are located in different ways. Elements can be in one place or scattered around the perimeter. The gazebo will be saved from the scorching sun. Decorate the area with flower beds, neatly made paths, shrubs, a pond, a fountain or build a pool nearby.
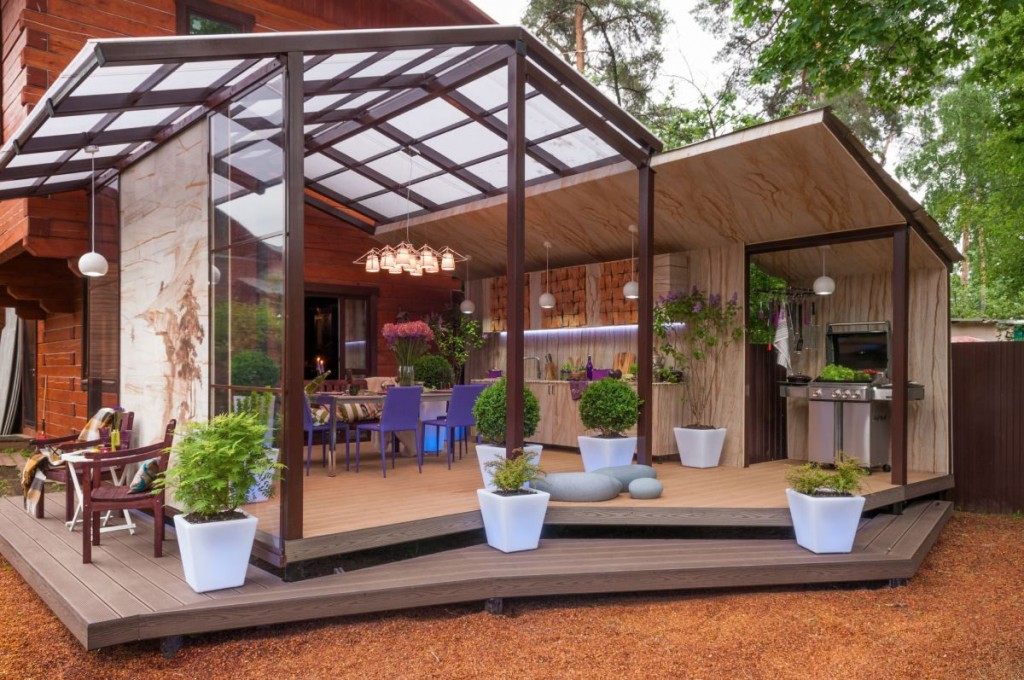
You can save space on the site if you organize a recreation area on a cozy terrace attached to the house
- An open sunny area is suitable for planting and cultivating vegetables and fruits.
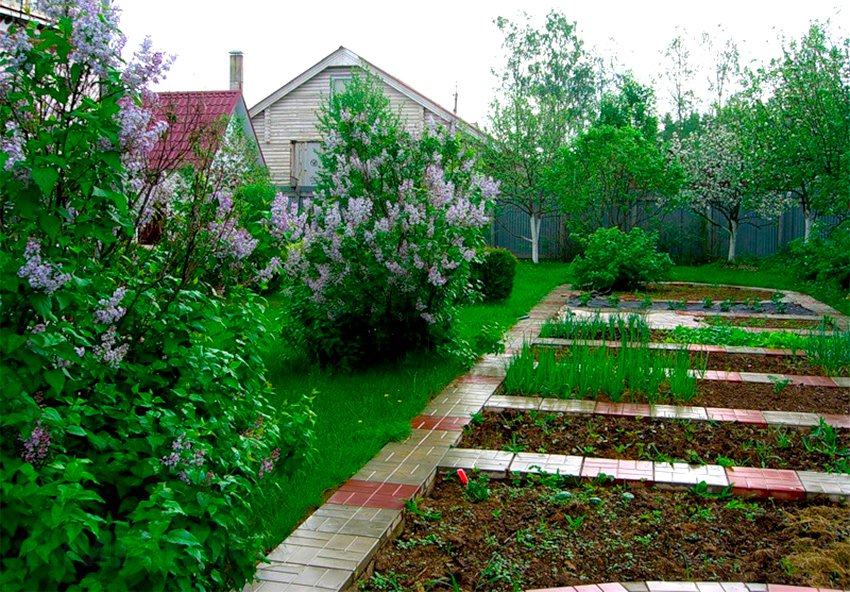
A garden and a garden should be located on the south side
The presence of a lawn implies constant care for it: watering, mowing, digging. The beds need a fence, otherwise they will be crushed by the guests.
Placement of buildings depending on the shape of the site
The placement of structures depends on the shape of the site. For example, rectangular is the preferred option. The ideas of the owner will easily come true, while you do not need to invent something, to contrive. L-shaped - the protruding part is isolated. It is possible to use it as a niche, a cozy corner, hidden from prying eyes. Triangular - the garden is performed asymmetrically, decorated with rounded details.
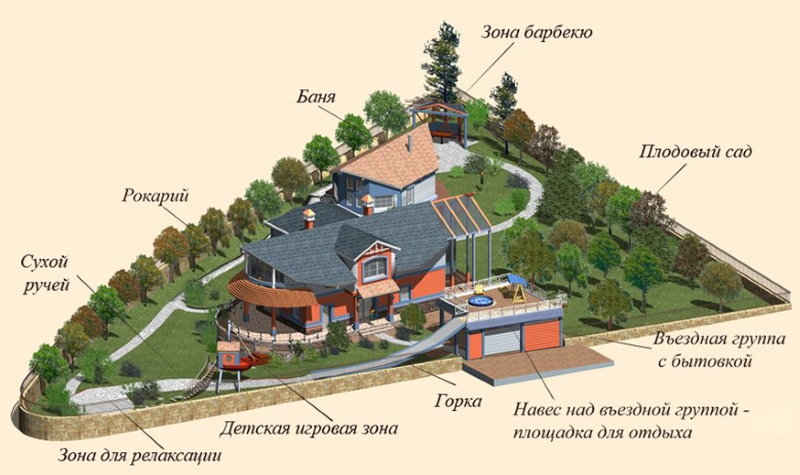
Layout of a triangular plot with a bathhouse, garage and orchard
For standard and rectangular areas use the standard layout. Household objects and constructions are freely placed on it.
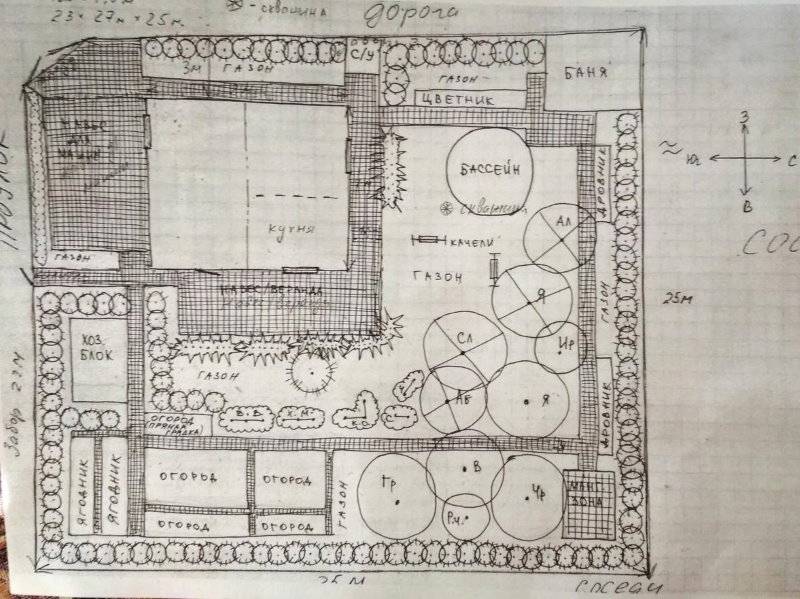
The layout of the summer cottage square with a garden, bath and garden
The layout of the site, having an elongated shape, will bring some difficulties. Some tricks will keep them to a minimum. So that the territory does not have the appearance of a whole, it is divided into zones. The space is shared by various details. It is recommended to apply color schemes. Bright plants are planted near the short side, and small flowers with a cold color palette are planted near the long side.
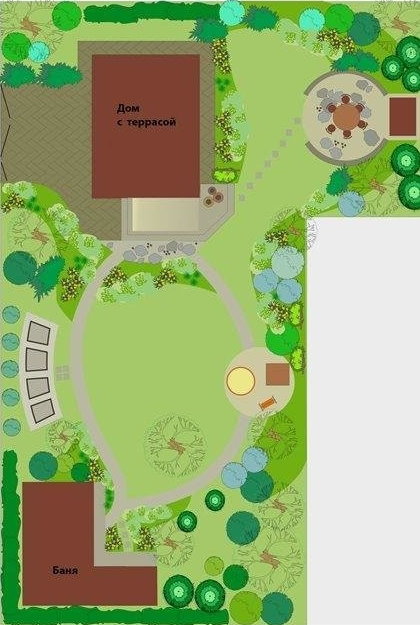
Layout suburban L-shaped
The main plus of the L-shaped territory is that it cannot be fully covered. The protruding part is exploited for recreation.
Garden, relaxation area and playground
The recreation area, garden, playground should be located away from the carriageway. It is desirable in the depths of the site so that prying eyes do not see it. It is possible to attach her to the house. It is also worth considering the properties of plants, because some species should be planted at a distance from each other. The space used by children is fenced with trees to find them in the shade.
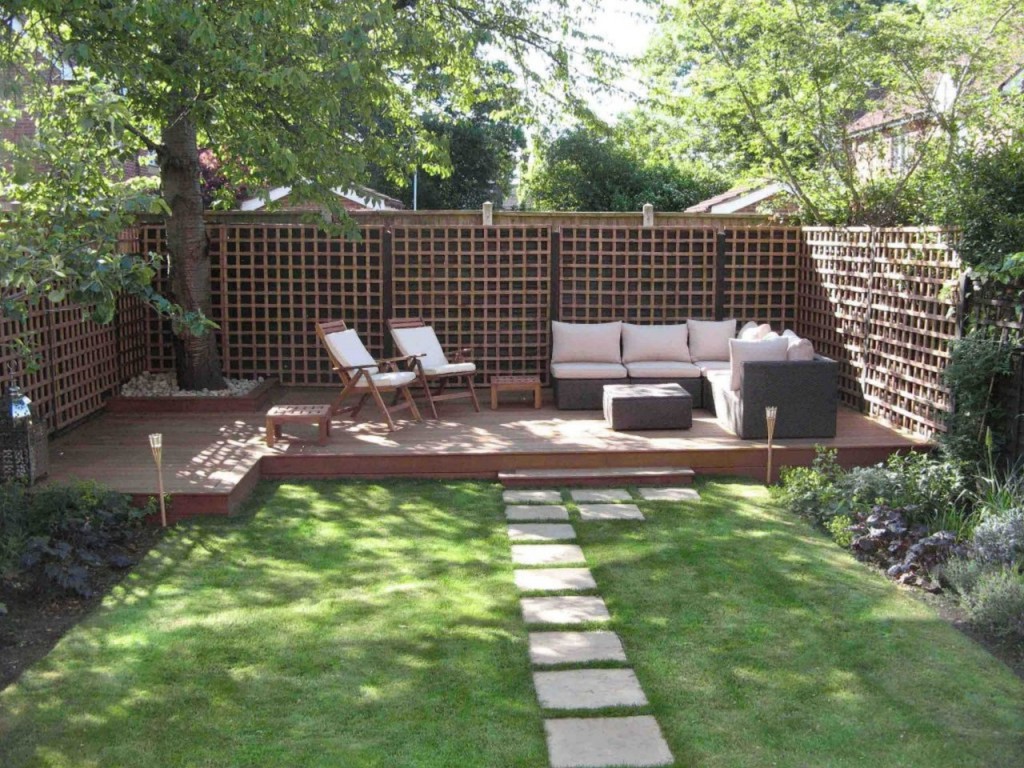
Outdoor relaxation area in the shade of tall trees
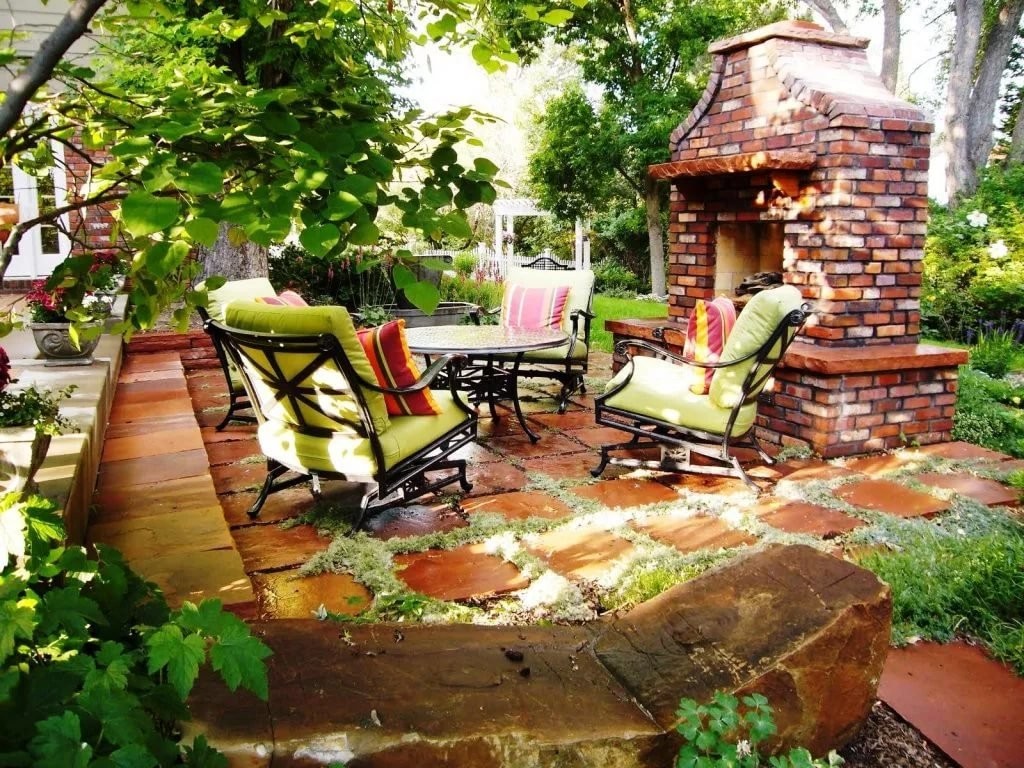
Patio with fireplace and sitting area with comfortable seating
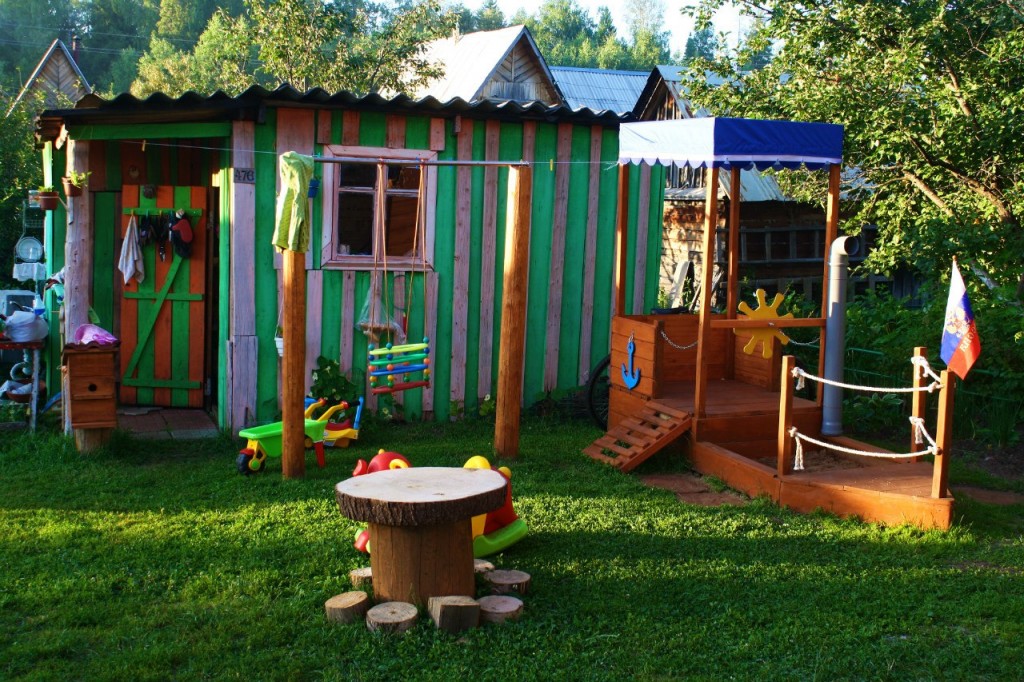
Playground with swings and a play house in the form of a boat
Berry bushes, trees are placed in a recreation area. They will not only delight the eye, but also serve as protection from sunlight.
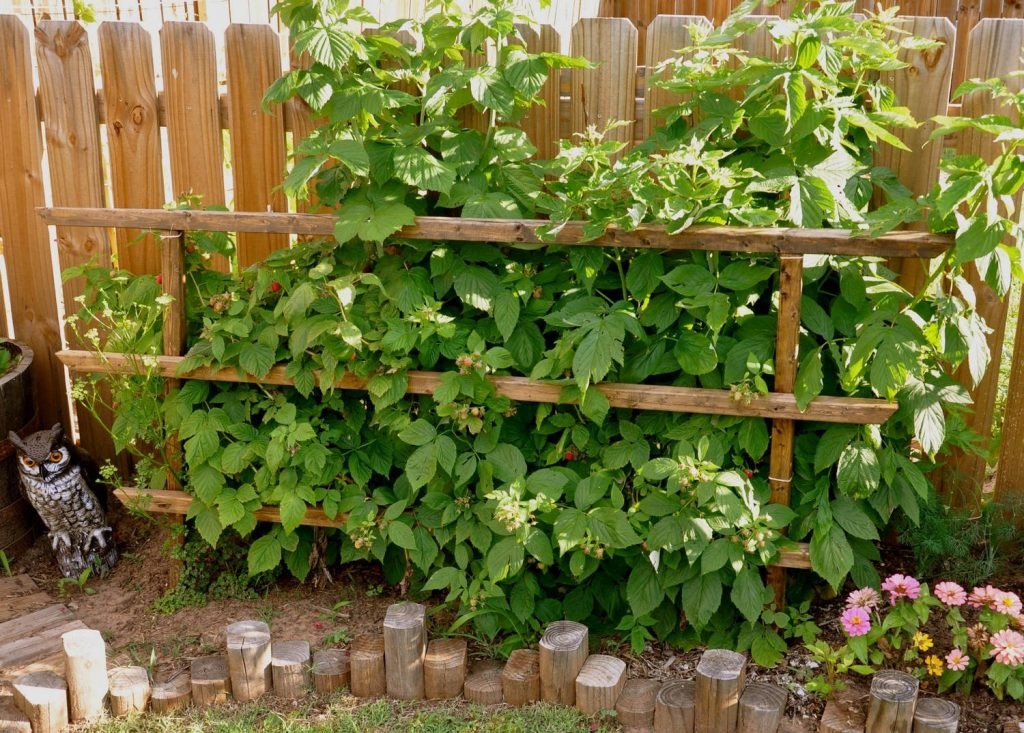
Raspberries, rose hips and other shrubs are best planted along the fence. So you save space and decorate the perimeter of the site
Walkways, flower beds, fence
The flower bed is located near the main entrance or gazebo, it should be lit by the sun. Access to it is provided free. Often perform it in the form of a sand path. Also, the flower garden is broken near the fence or trees, if the plants do not like heat. Alleys are made of natural material.

Flower beds along a stone path leading to a cozy gazebo in the back of the plot
Based on the chosen style, they are given a special form.High fencing is not very appropriate. If possible, it is better to make it medium, not gloomy, to place it around the site.
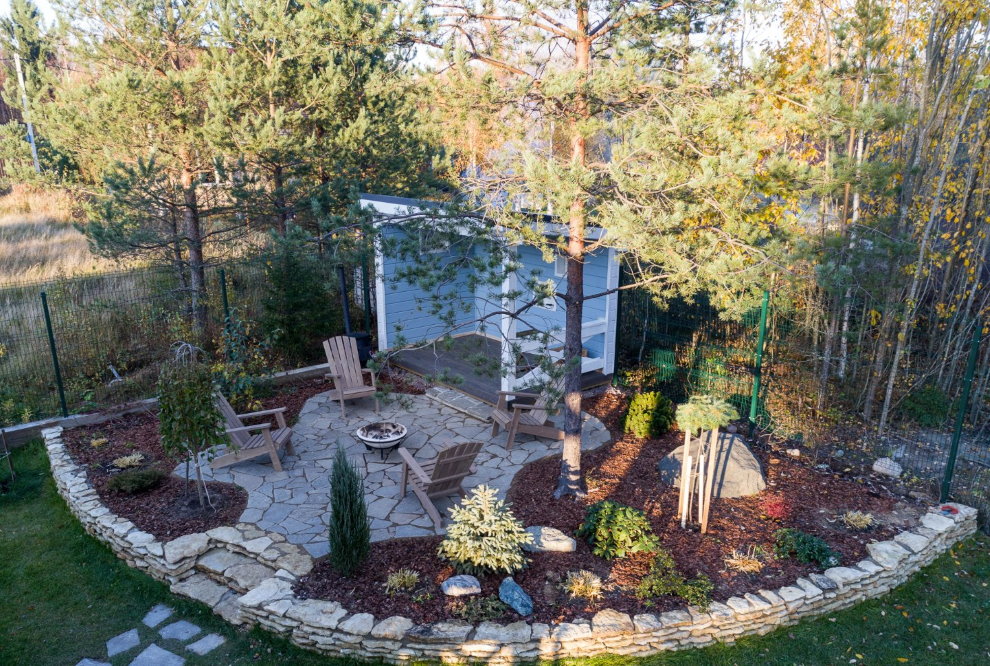
Empty corners of the fences visually fetter the space of a small area. Place in them any small forms - a small arbor, a pergola with a bench or a podium with flowers
Planning styles
When planning a site with 6 acres, three styles are used: regular, landscape, mixed. The owner independently chooses the suitable one for himself or uses the services of a landscape designer.
Regular style
The relief fits flat, aligned. The image of the building, walkways, beds geometric. When focusing on growing crops will be the most economical option. The tree planting scheme is divided into rectangular, square, chess. Alleys are straightforward. Construction implies a harmonious arrangement of parts in relation to the main structure, landscape elements are made in strict form. Alleys, paths are clear, even, rectangular ponds.
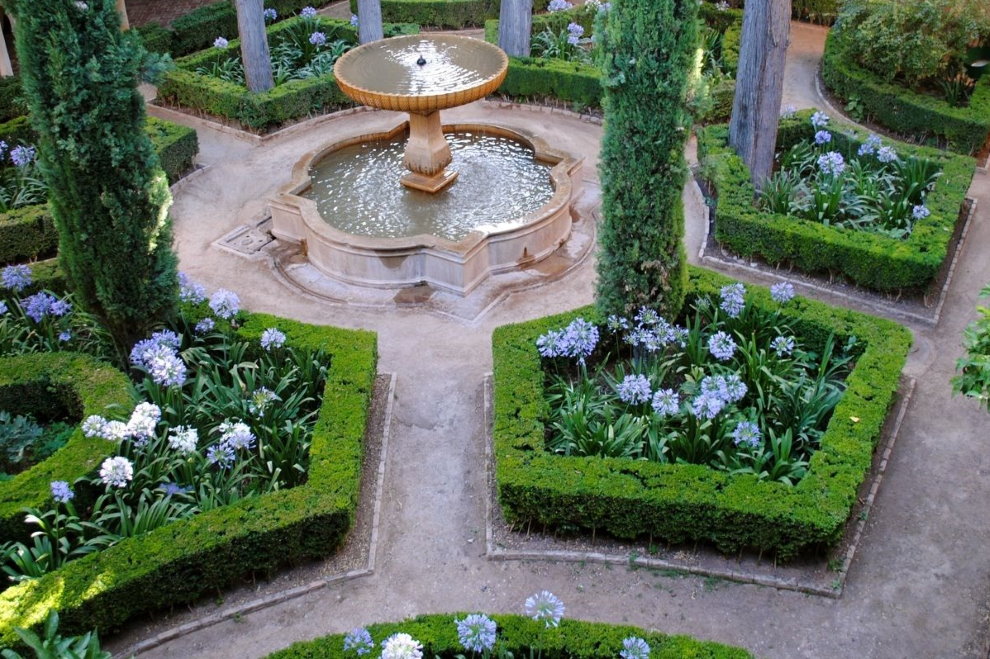
A regular garden is always neat and well-groomed, but this beauty takes a lot of time and effort.
Landscape style
The vegetation is located smoothly, winding paths, the microrelief is made difficult, the free placement of plants. The territory is picturesque, aesthetic. Correctness, straightforwardness, lack of clarity. The presence of ravines, artificial elevations and water bodies having an irregular shape is mandatory. There should be no sharp turns of the tracks. The material used for them should be natural or imitation under it.
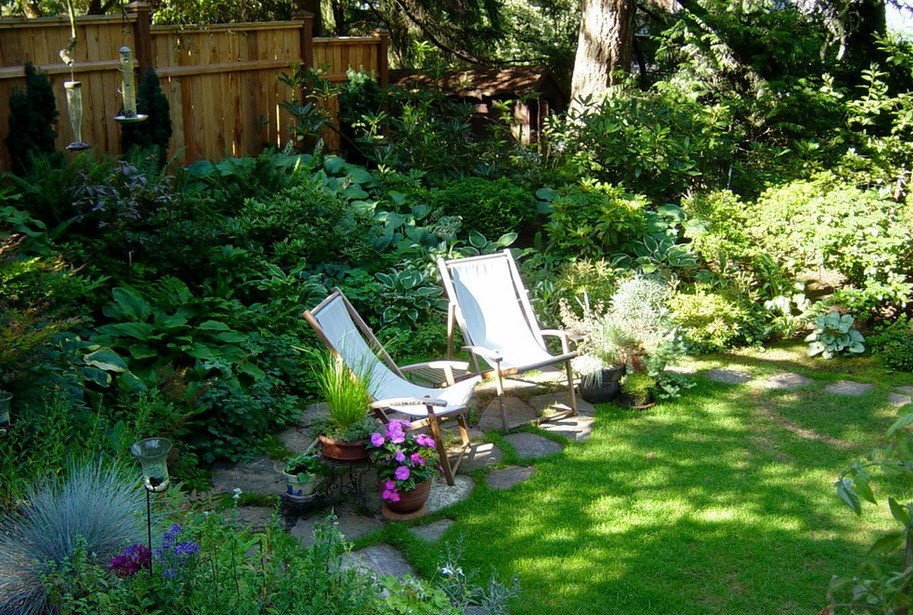
In such a garden, there must be a “wild” place, as in a forest, where you can retire and reflect
Mixed style
Combine the details of the two styles described above. Based on the location of the territory has a wide range of development plans. Recently preferred by most people.
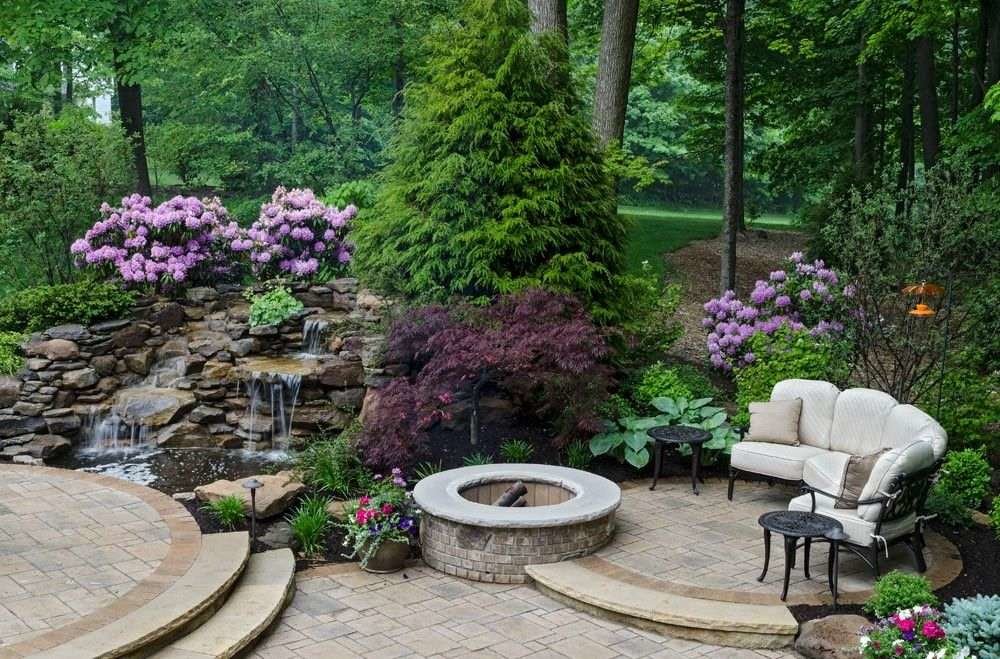
For a mixed-style garden, there are no strict frameworks, more than what is closer to you in spirit
Examples of planning a plot of 6 acres with a house, a bathhouse, a garage
Examples of garden layout on 6 acres can be seen in the photo on the Internet. There are also design options for a country house with a garage, a pool. The following criteria are recommended:
- all windows are preferably located on the sunny side (from the sunrise), a bathroom, wardrobe - on the north;
- the location of the windows at the maximum distance from the fence and the doghouse, if any;
- in advance it is worth considering an emergency exit to the arbor.
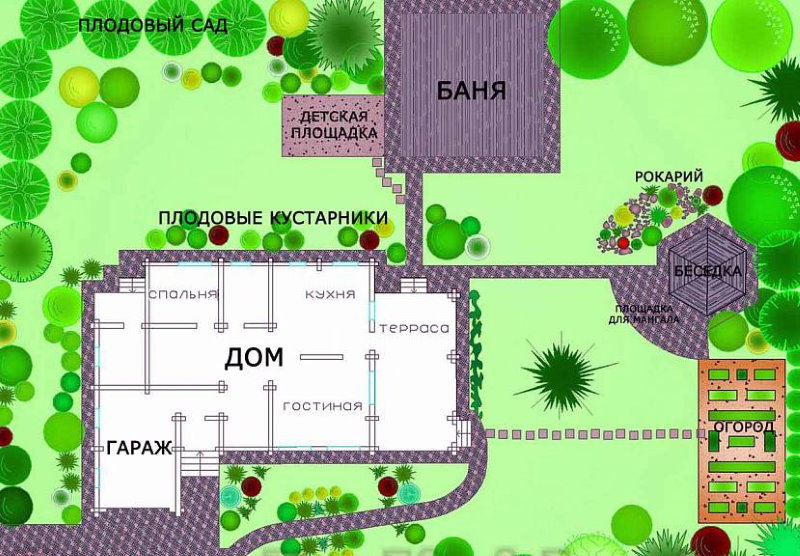
Layout of a rectangular plot with a garage in the house, a bathhouse, a playground and a place to relax with a gazebo
Garage space is allocated in the total area, most often in the basement. Thanks to this, a person immediately enters the house from the garage. Its location on the edge of the territory is also possible. In this case, lay a direct mall. To save space and finance, a special canopy is used that does not require special space and construction. The pool is determined in front of the main entrance or near the gazebo. Thus, a person can immediately go into the shadows or take a shower.
Between the house and the street, the minimum distance is three meters. Before the farm building should be no more than six. Pet facilities are 15 meters from the apartment building. The neighboring house is 3 to 15 meters away.
Errors in planning small plots
When arranging a small area, it is important to place everything compactly and economically. The territory should not be overloaded. Consider the main mistakes made by the owners:
- Congestion - you need to select only the necessary details. Do not try to place at the same time a pond, greenhouse, fountain, bathhouse, barbecue, trees.
- Randomness - order is important. They recommend carefully, carefully planning the zones, the location of each element.
- Pile of decorative details - in a small area, this option has an absurd appearance, creates crowding, inconvenience.
- Combination of styles - it is important to observe a single style. Mixing will steal space, visually make the space smaller. Compliance will add to the site attractiveness, aesthetics.
- High fence - if possible, the fence is built medium, light, the territory will visually expand.
- A small distance between plants - dense planting will not bring a large crop. Oppression begins due to a lack of sunlight.
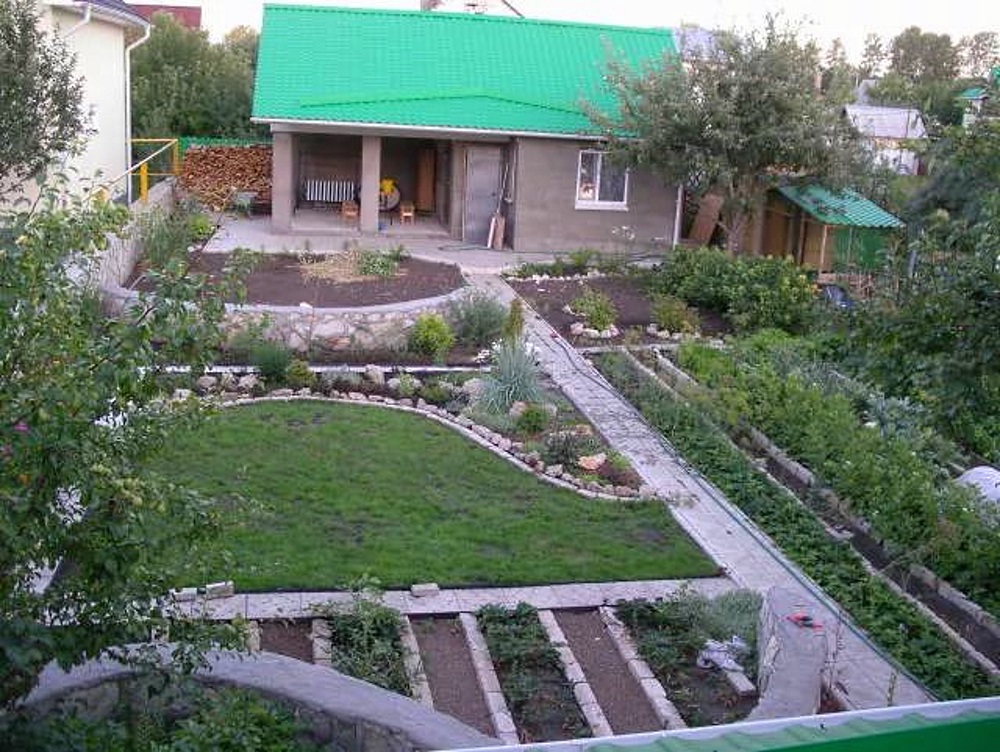
Do not try to fit everything on 6 acres. Decide what is most important for you, and arrange a plot to your taste
There are general approaches to the planning process of small-sized summer cottages. A certain option depends on the climatic and geodetic indications of the area. The process itself is creative, depending on the owner’s imagination.
Video: Overview of a well-planned area of 6 acres
