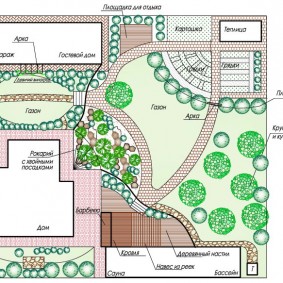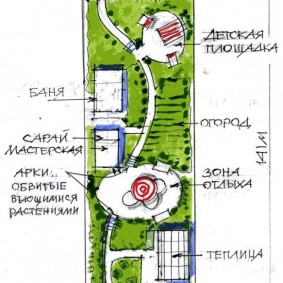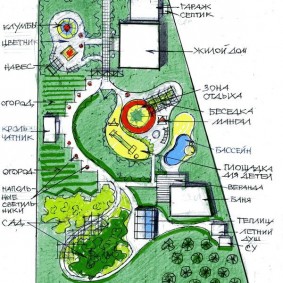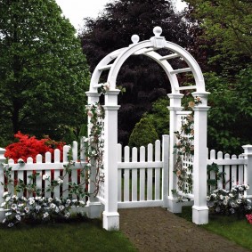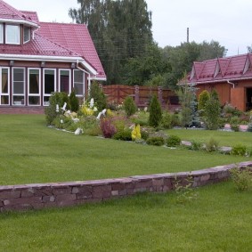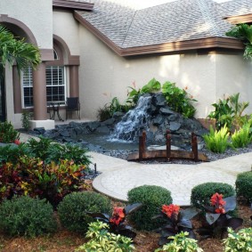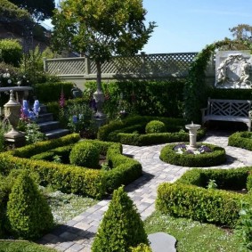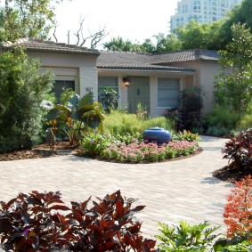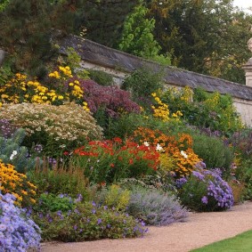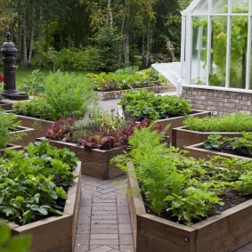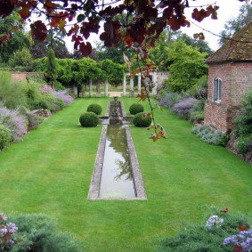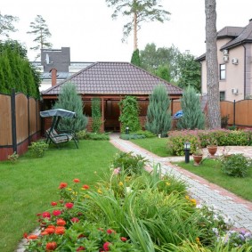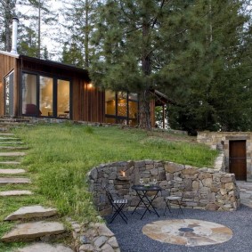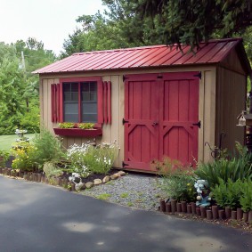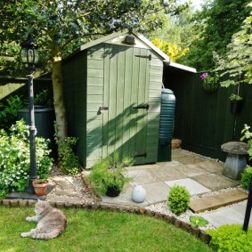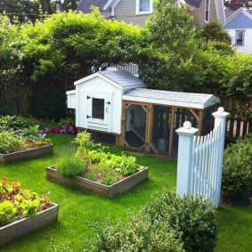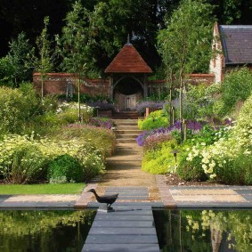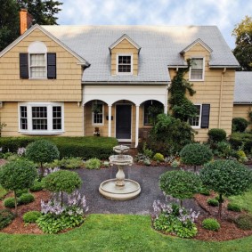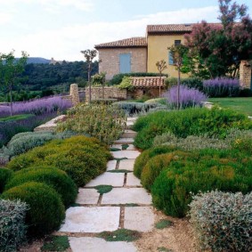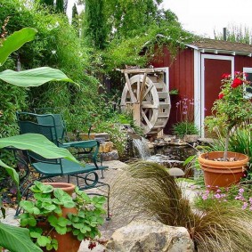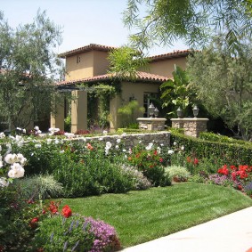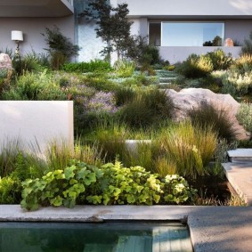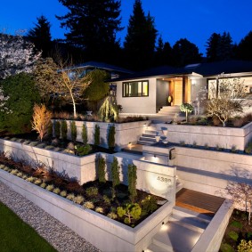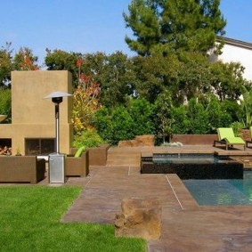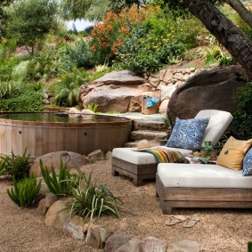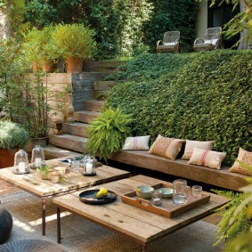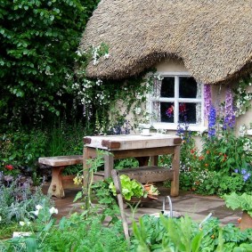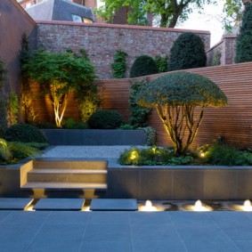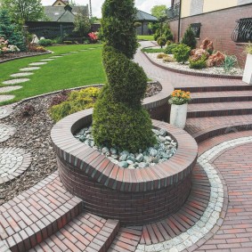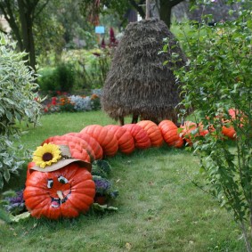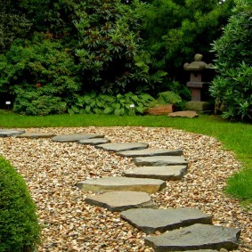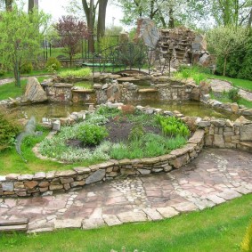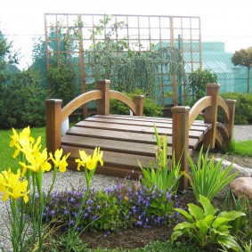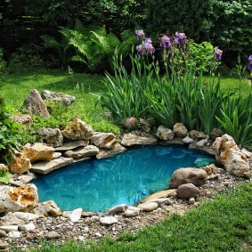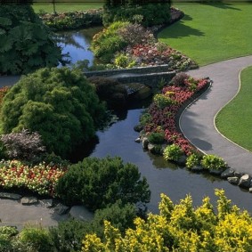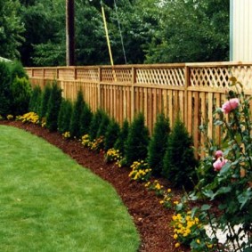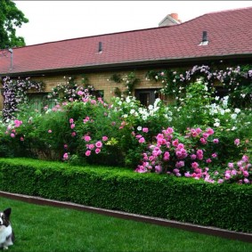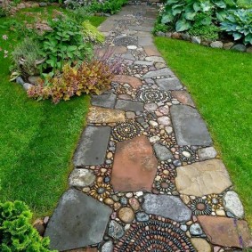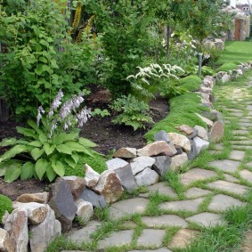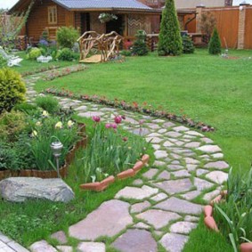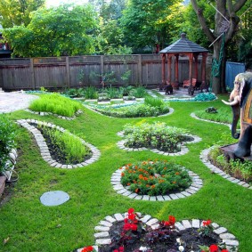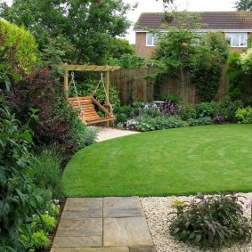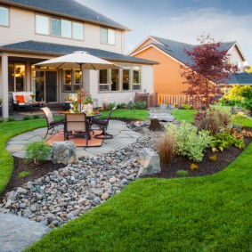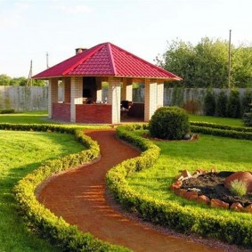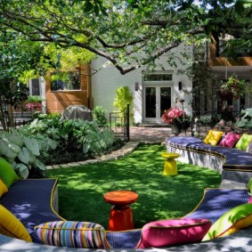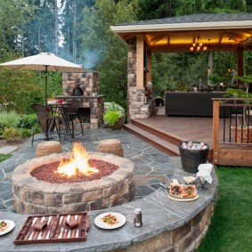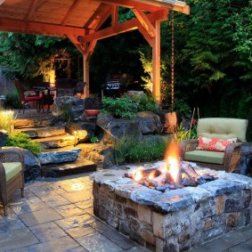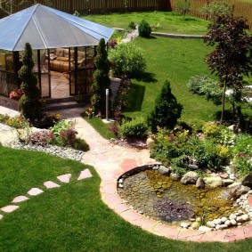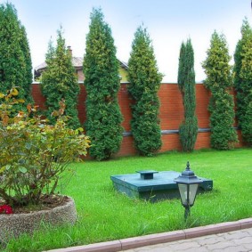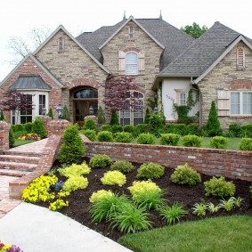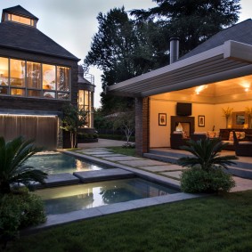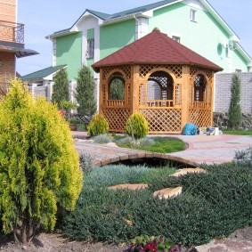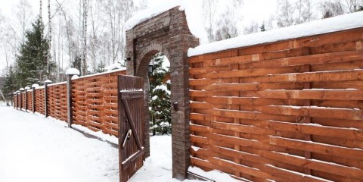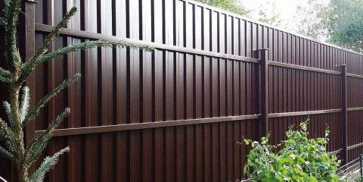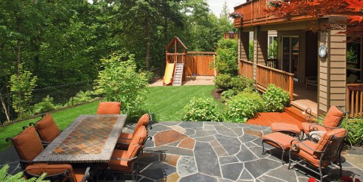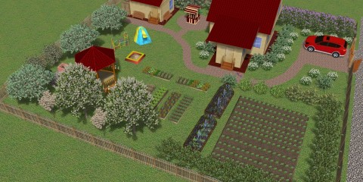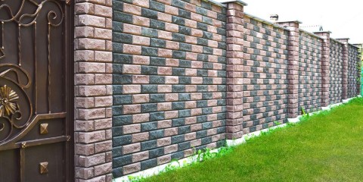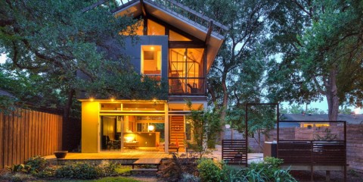 Landscape design
On planning a plot on 8 acres - landscape design projects
Landscape design
On planning a plot on 8 acres - landscape design projects
The question of how to plan a summer cottage, to relax and work on it was convenient, very relevant. This is not difficult if you are guided by some simple rules of zoning and landscape design.
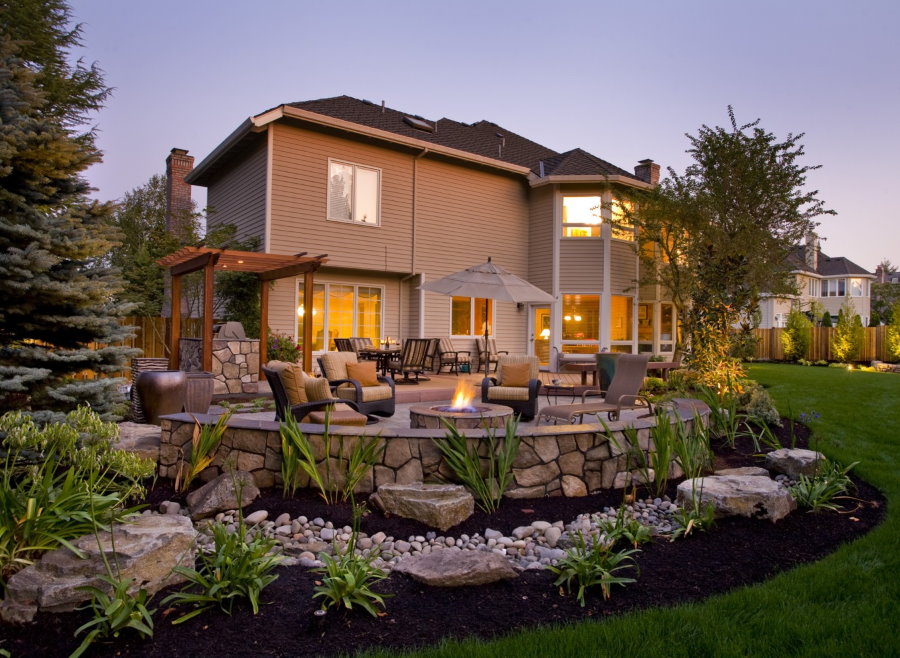
The essence of landscape design is not at all an abundance of plantings, but in the right combination of plants and buildings
General site planning rules
Content
- General site planning rules
- Modern styles of landscape design
- The first stage of planning - conditional zoning of the site
- Small decorative designs, details
- Site lighting - an element of landscape design
- Artificial ponds in the local area
- Alpine hill
- Examples of the project sites of various shapes
- Conclusion
- Video: Site improvement - where to start?
- Photo: Best ideas for decorating a suburban area
Planning begins with a drawing of the garden plot. The general appearance of such a scheme depends on the relief, shape, size of the space being formed. The easiest way to organize the layout of the plot is 9 acres of regular rectangular shape, especially if it is not too narrow. First you need to plan where and what will fit, depict it on the drawing.
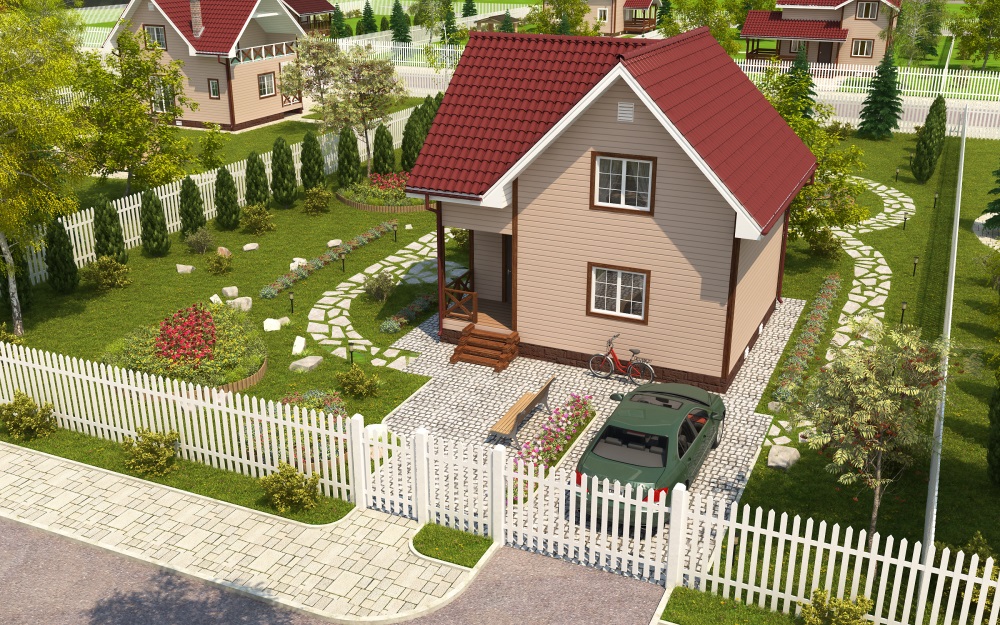
From the area, shape and topography of the plot depends on the location of buildings, the breakdown of the garden
Modern styles of landscape design
In the photo, the design and layout of plots of country houses is usually a mixed style or imitation of the English style. Less common are Mediterranean, high-tech, Chinese and minimalistic.
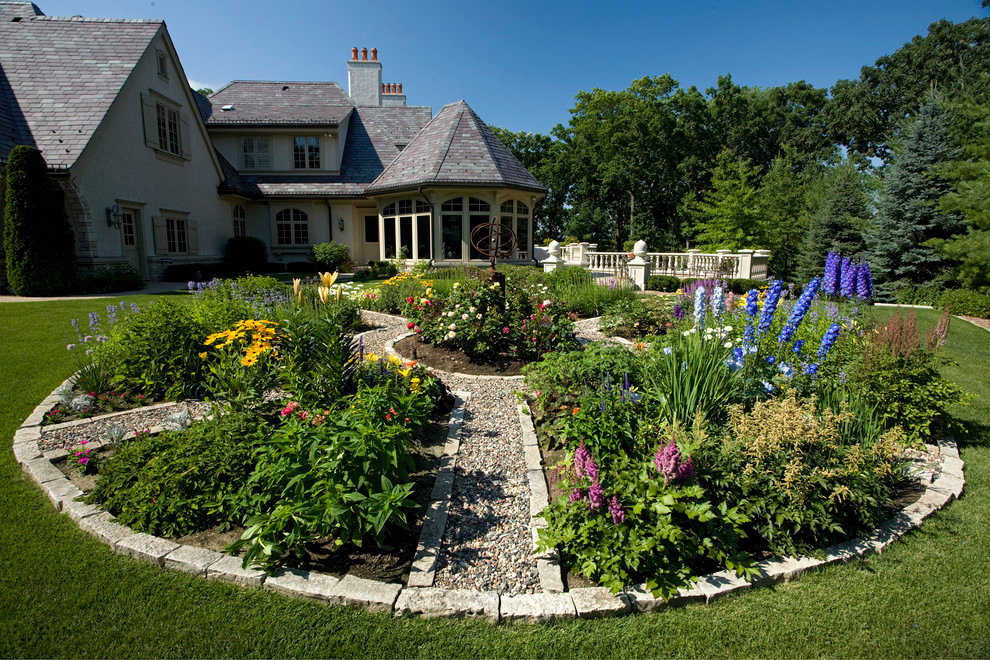
The regular style is characterized by the geometric arrangement of objects and is best suited for areas with a flat relief
Mixed style design
This design is the most budget option. Ancient objects and masonry, paths made of wood saw cuts and sand paths, a “rock garden” and a piece of coniferous forest, tall flower beds and light garden furniture are acceptable here.
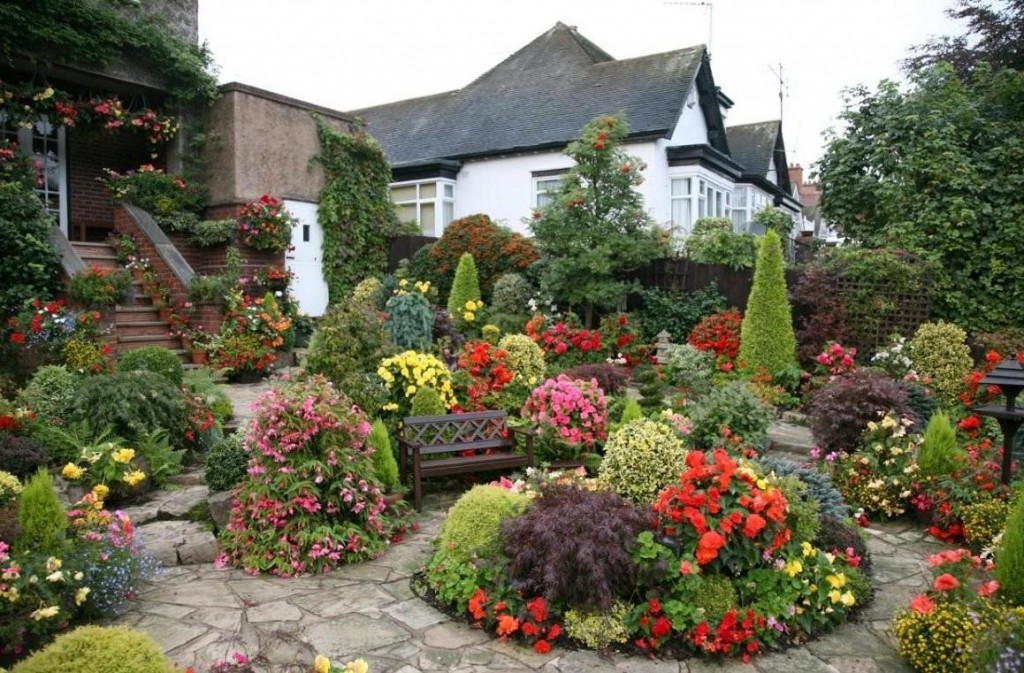
The mixed style is ideal for designing a site where one part is flat and the other is embossed
The design of the cottages in the English style
English or landscape style suggests a romantic atmosphere and the absence of broken lines. Small slopes are left here, the paths are designed so that they look natural. Suitable colors are green, gray, silver white. Vertical gardening and natural materials are welcome.
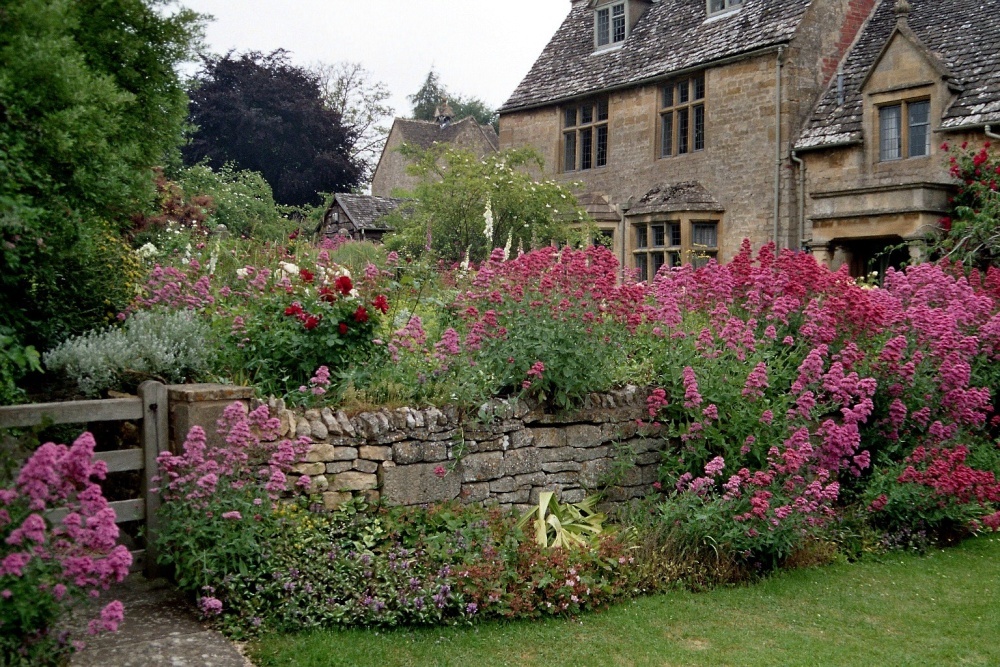
An English-style garden is often called “landscape classic”
The first stage of planning - conditional zoning of the site
An approximate plan of the site for landscape design, looks like this:
- living area with a house;
- garden with a garden;
- place to stay.
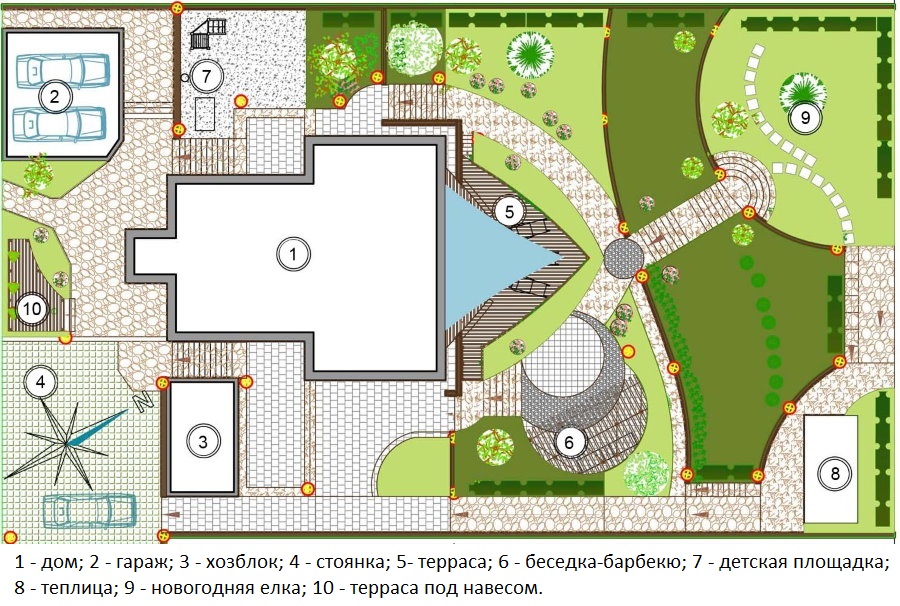
Example zoning suburban area
When the site is large enough, it additionally allocates a place for the children’s play area, digs ponds, etc.
Zoning is made by arches, "live" fences, decorative screens, garden figures, elevation, color and light.
Residential
Before dividing the site into zones, it is worth looking at the photo on the Internet. The first is a residential area - this includes a house and a small adjacent area with flower beds. From the main entrance, a path is laid to the exit from the site. In front of the territory there is a garage or carport.
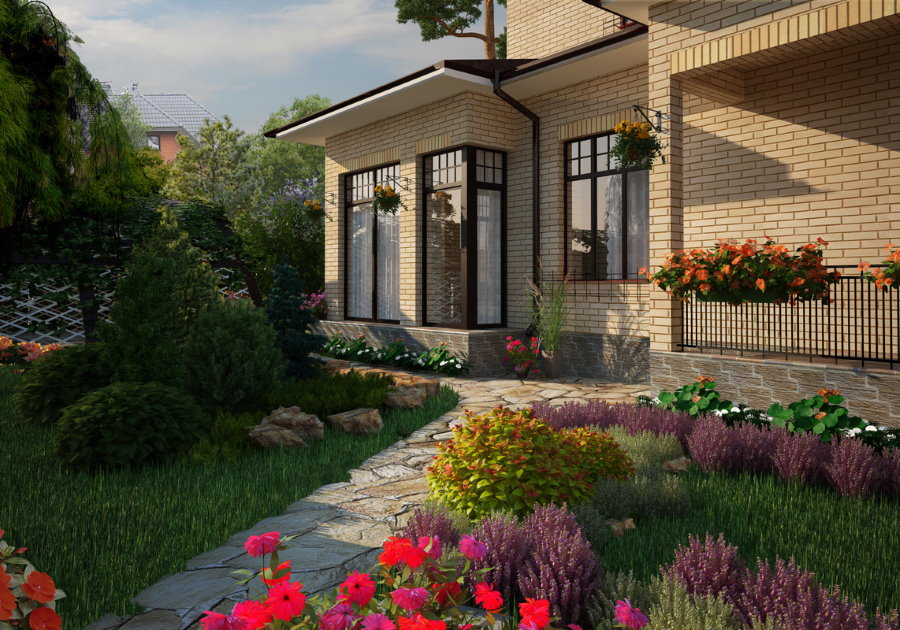
The main building on the site is a residential building. Subsequently, you won’t move it in one direction or another, therefore, when choosing a place for construction, the proverb “measure seven times, cut once” is true
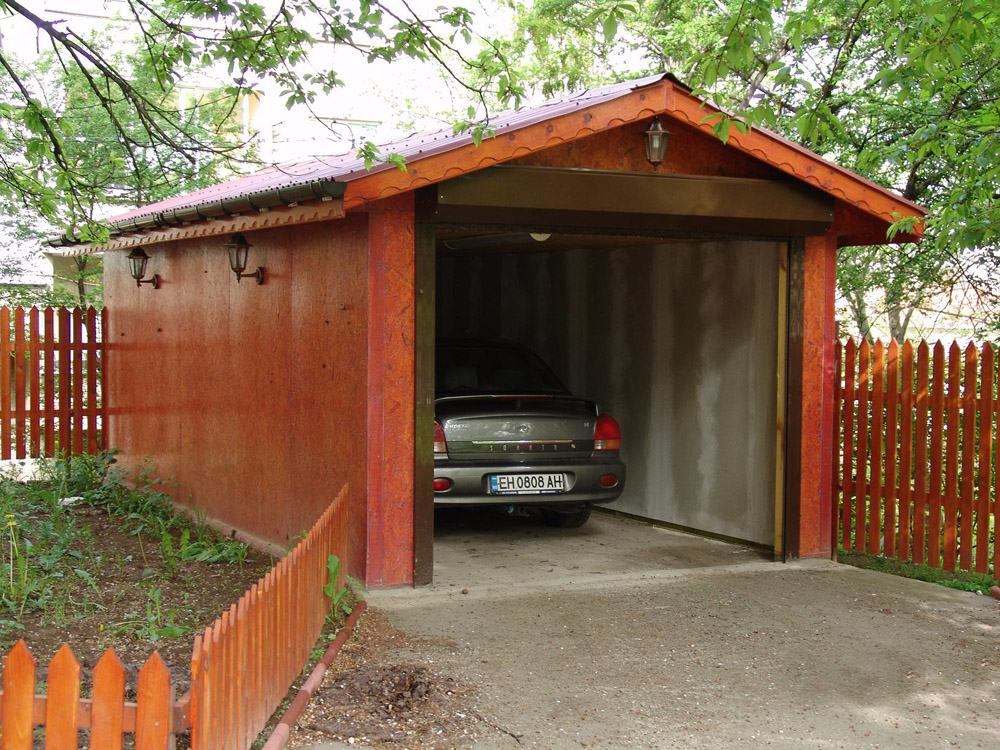
The garage can be separate or attached to the house. In any case, it is better to allocate a place for it closer to the roadway
Gardening
The garden and the garden plan so that the trees do not obscure the beds. It is desirable that this space is not visible from the side of the main entrance and does not spoil the general view of the cottage. The land here must be fertile, well moistened, but not swamped. If the territory is very small, the beds are arranged as if they were flower beds, fenced with curbs.
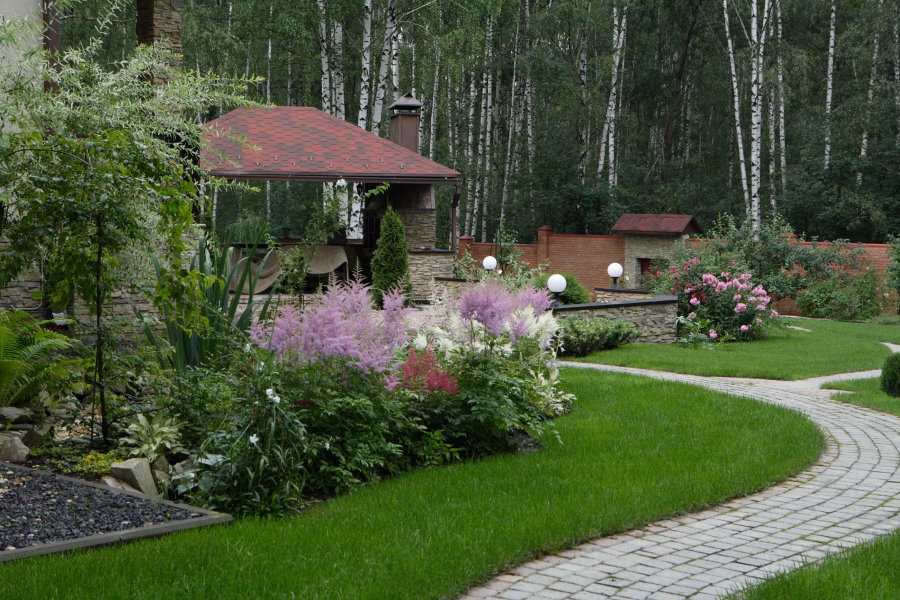
It is better to plant plants in the garden not in separate groups, but to group them into attractive compositions
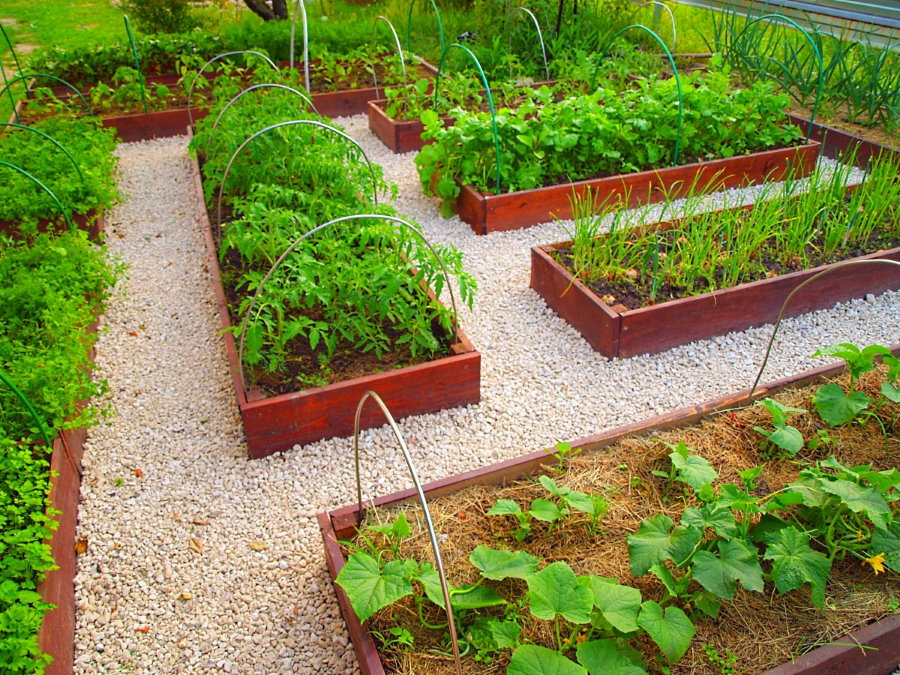
For the garden area, you should highlight the most illuminated place on the site
Recreation area with barbecue or fireplace
This place is usually located in front of the house; it is decorated with a hedge. In addition to the site itself, with or without a canopy, there will be a children's area with swings and slides. There are several places of recreation on the spacious territory - this is the area next to the hearth, where they put a table, chairs, a space near the pond, a gazebo in the most secluded and green corner of the garden.
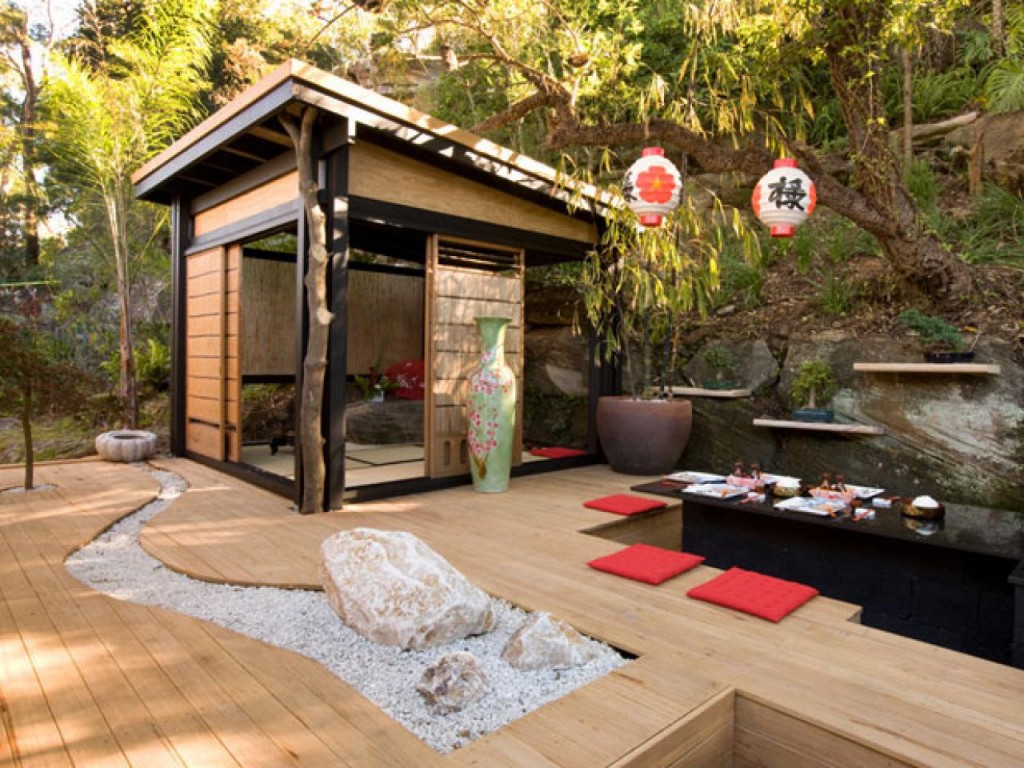
The resting area must be hidden from prying eyes.
A place for children's games is made where adults are most comfortable looking after the kids.
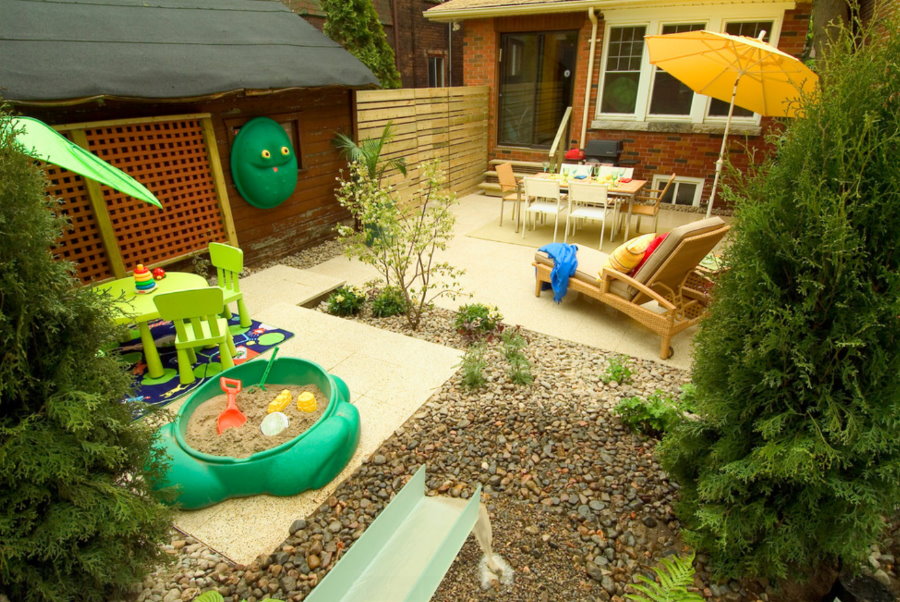
A place for a playground is usually chosen under the windows of the kitchen or living room
Household
Here you will find a bathhouse or shower room, a woodcutter, a toilet, a barn for storing land-cultivating equipment, aviaries or cages with animals, as well as a place where the harvest is stored. The zone is partially or fully located in the "backyard", near the garden. It is separated by decorative hedges, plantings with climbing plants.
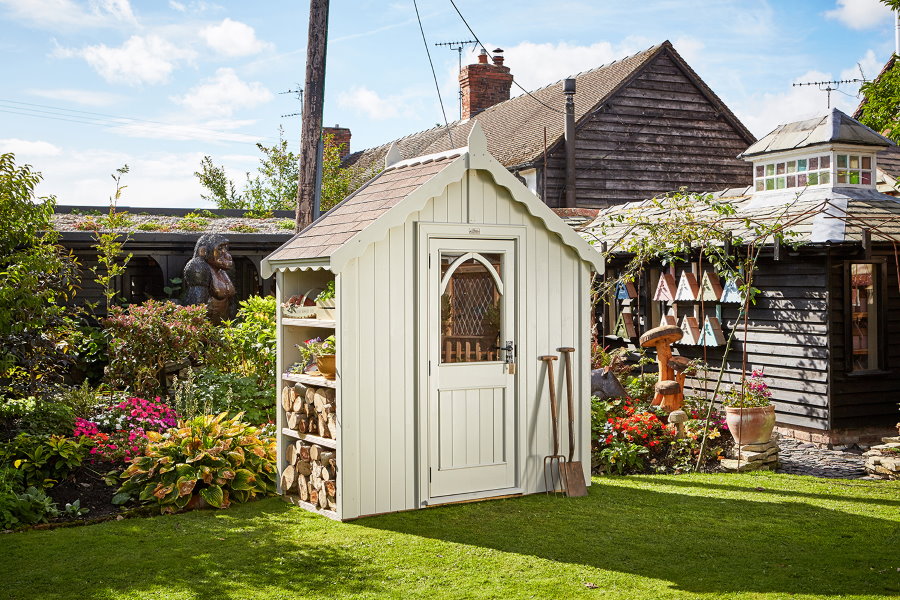
The utility area is usually located behind the house and includes at least a barn for inventory
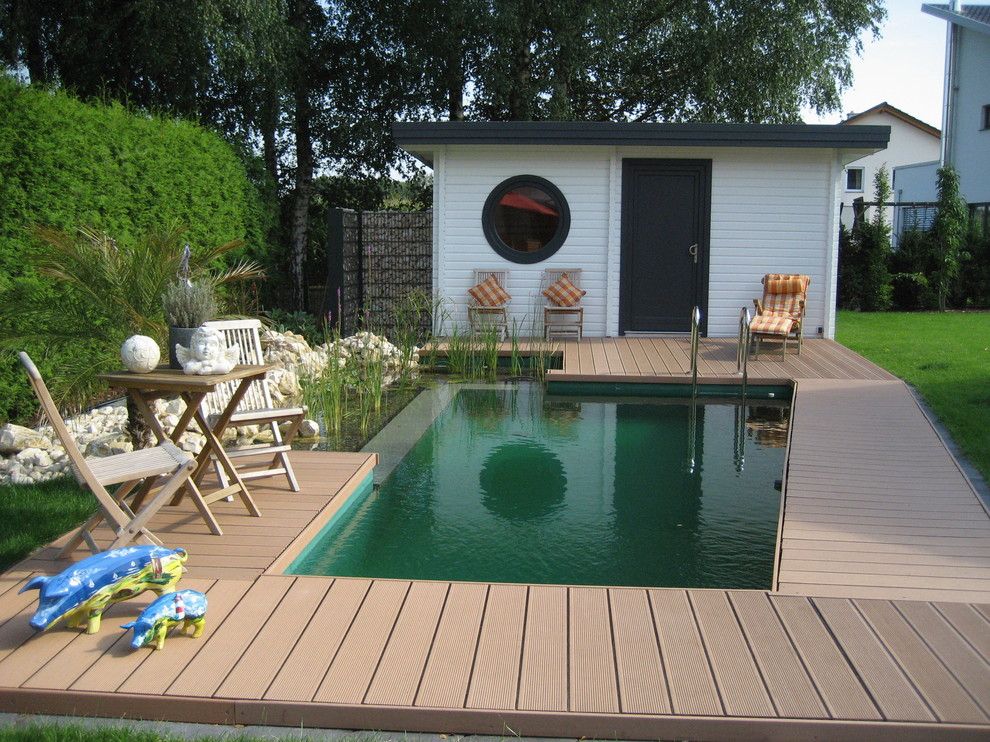
The bath is located away from the apartment building, both from its own and from neighboring houses
Small decorative designs, details
Planning and decorating a garden plot are integral attributes of landscape design. When the space is divided into zones, in addition to the garden, flower beds are broken here, alpine hills are poured, lighting devices are mounted, a pond is dug.
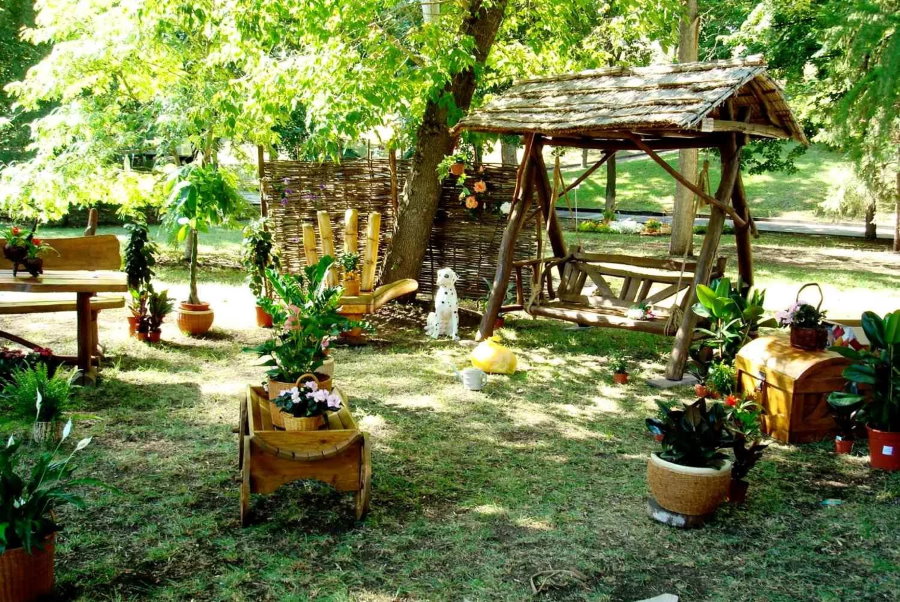
The appearance of the site becomes unique when a soul is put into its design

Use the potential of climbing plants that can mask unsightly details, decorate a veranda or gazebo
Site lighting - an element of landscape design
Lighting devices are mounted along the paths around the house, decorative lighting is placed near garden figures. Be sure to highlight the perimeter of the site, places with steps and simply dangerous corners. It is necessary to lay the cable at the planning stage, so as not to destroy what has already been done.
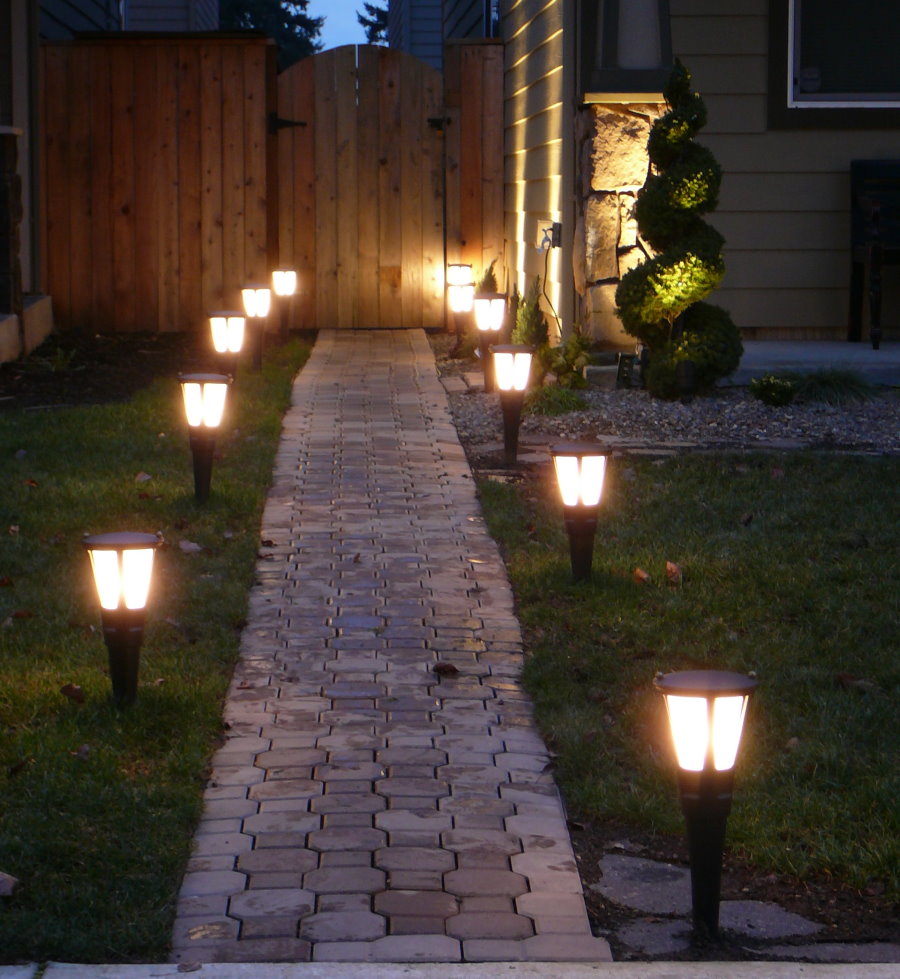
First of all, you need to think about lighting the main path leading from the gate to the main entrance of the house
You need to use energy-saving light bulbs, well protected from water, dust. Decorative antique lamps look good, luminous “stones”, garden sculptures with built-in lighting, trees with illumination.
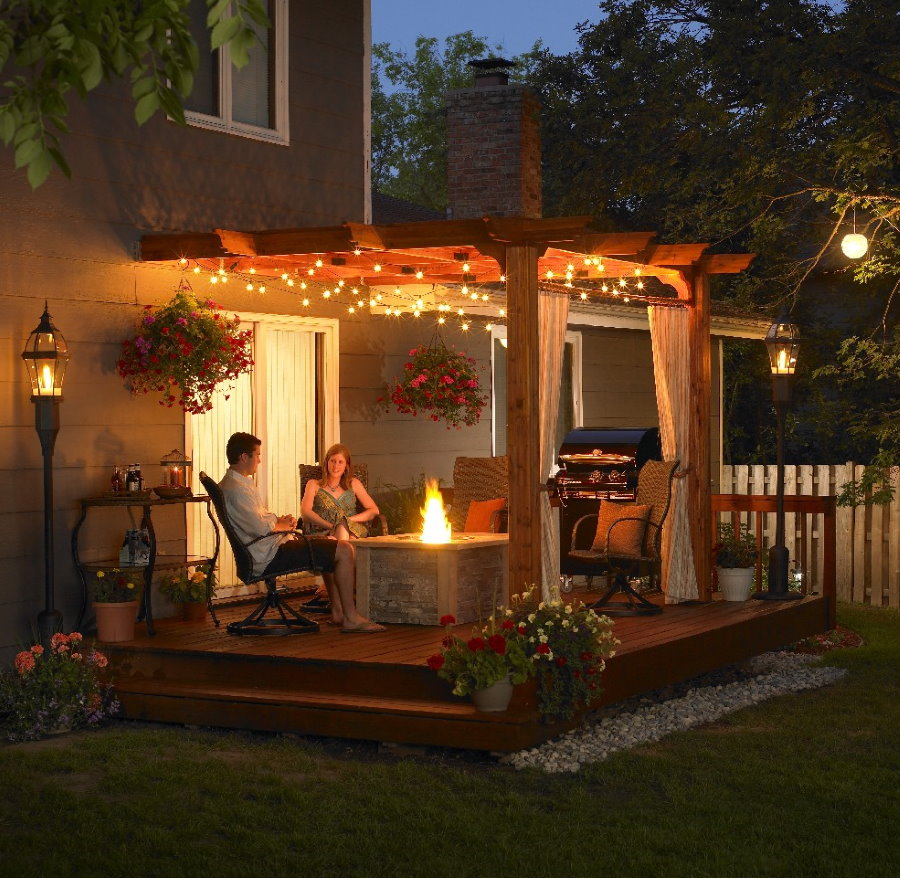
Lighting for the relaxation area with a garland suspended from the ceiling of the terrace
The most convenient are “smart” lamps that turn on themselves when it becomes dark, devices with motion sensors, sound.
Artificial ponds in the local area
The location of the reservoir is considered at the planning stage. It should not be placed too close to the house, be under trees, the leaves of which will fall into the water. To simplify the care of the pond, it is located near the source of water. The structure is made of an old bathtub or basin, concrete, stone, covered with PVC film, or a ready-made rubber item of a suitable shape is bought. The shores of the mini-lake are decorated with stones, living plants, it is permissible to equip a mini-waterfall.
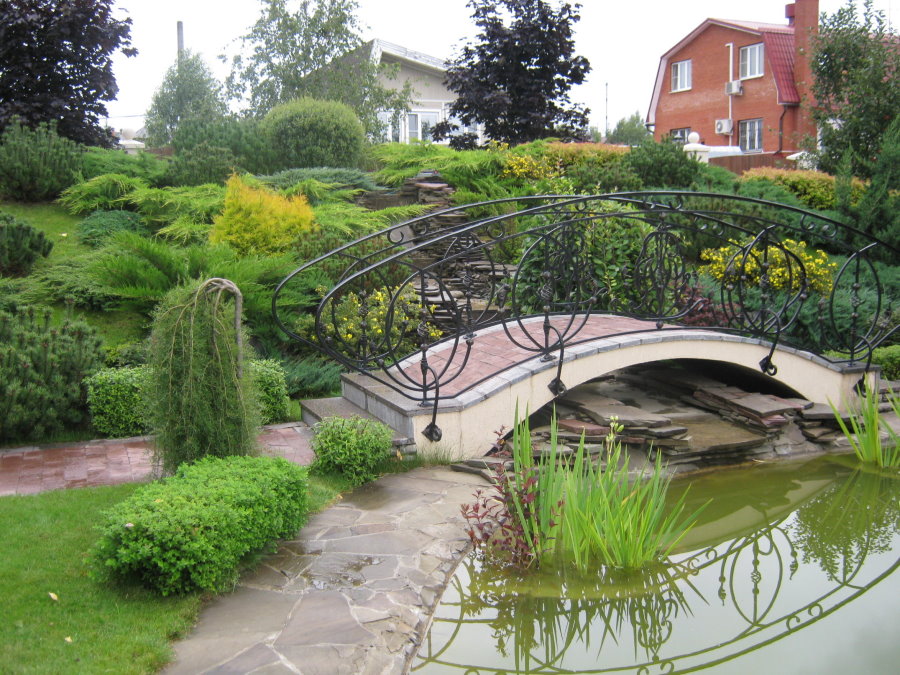
An artificial pond can be a separate decorative object or be part of a composition with an alpine hill
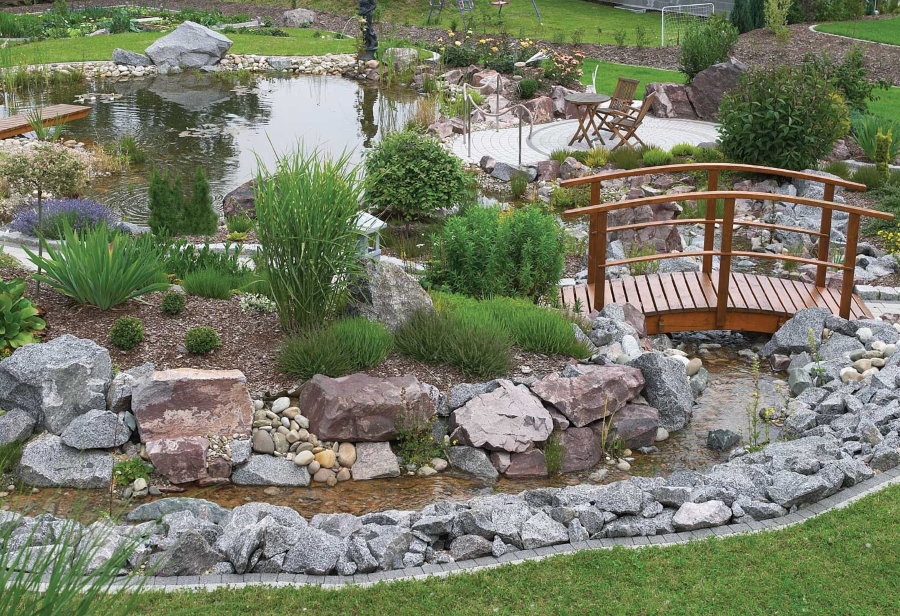
The size of the pond depends on the area of the plot and the financial capabilities of the owners
Alpine hill
Alpine hills are called artificial hills, consisting of large stones and numerous plants, mainly flowering. Rock gardens are made of various sizes, as a basis it is permissible to use construction waste, top covered with a layer of fertile soil. The finished structure should be well-viewed and illuminated most of the day. Large slides are decorated with steps, and a recreation area in the form of a gazebo is located on the top.
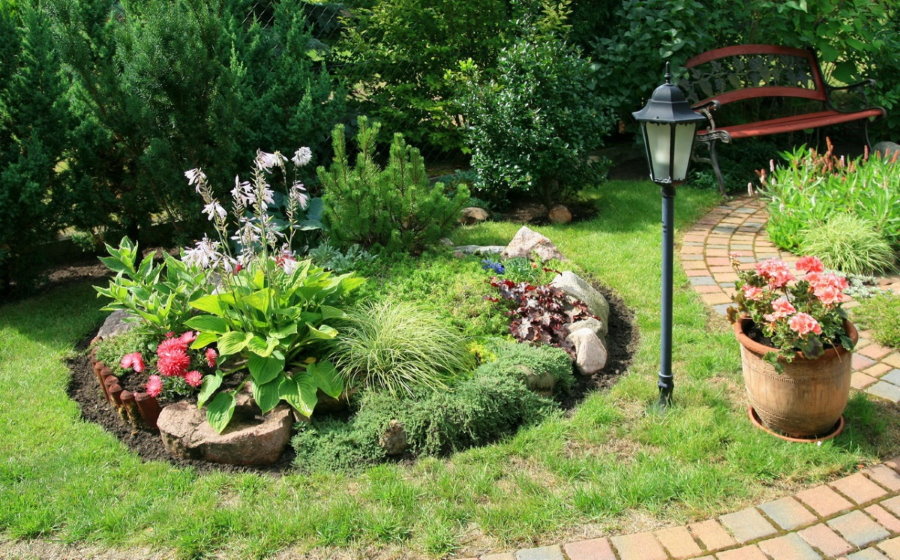
With the help of an alpine hill you can decorate any corner of the garden
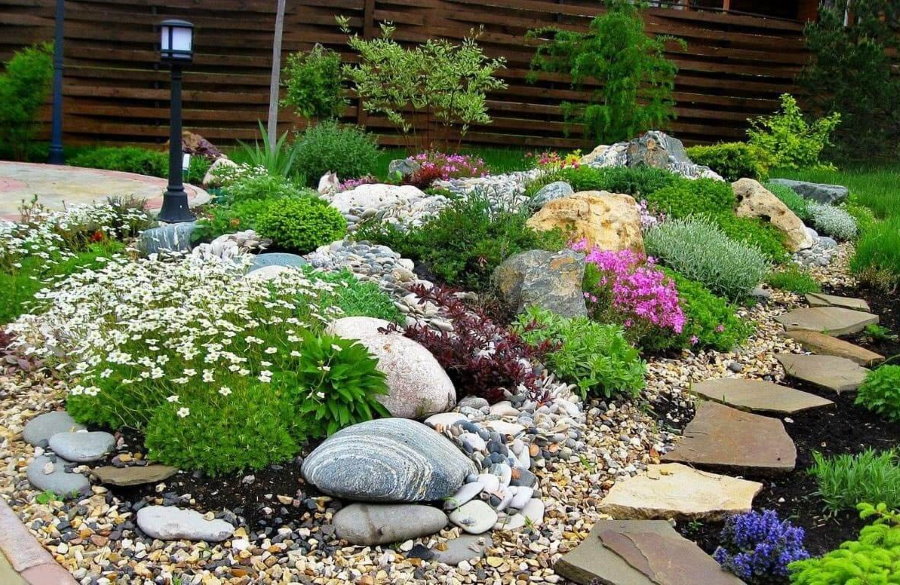
The stone composition should organically fit into the general appearance of the garden
Examples of the project sites of various shapes
A beautiful garden plot layout arrangement design photo - this is a cottage drowning in greenery or standing in the middle of a neatly trimmed lawn, a small house with a terrace or a space with a pond, arbors. A narrow, long “piece of land” is harder to draw up. It is important to put the house so that it does not block the whole space, does not obscure the garden and the neighbors' summer house. On the square, all zones are located in different angles, and the slant is divided into "tiers" - on the top there will be a house, below a recreation area, then a garden.
Conclusion
The layout of the countryside is a difficult but feasible task. The general view of the site, the convenience of moving along it, depend on the correctness of its implementation. You can beautifully equip a summer cottage on your own or by contacting landscape design specialists.
Video: Site improvement - where to start?
