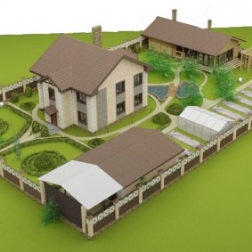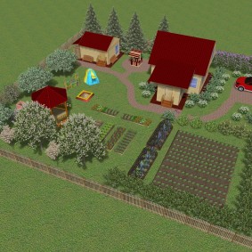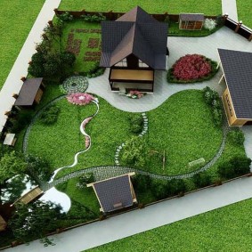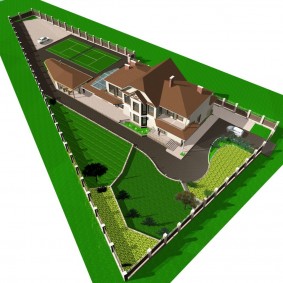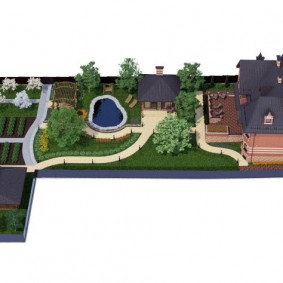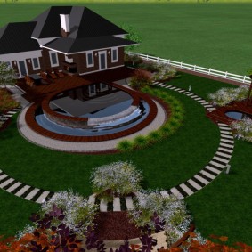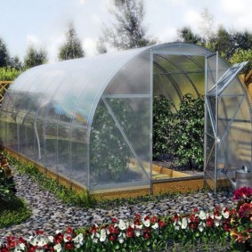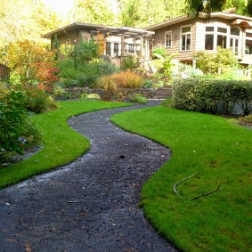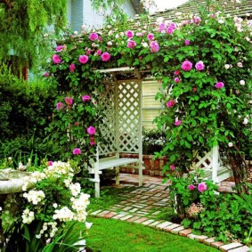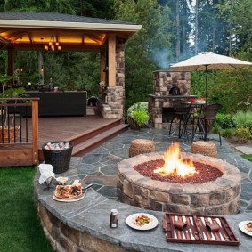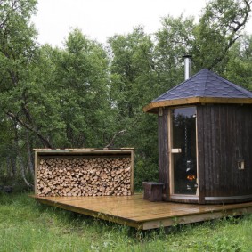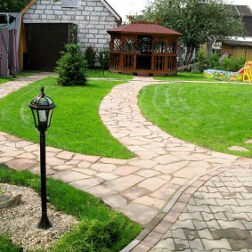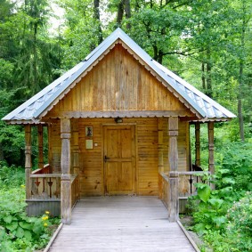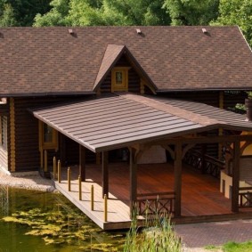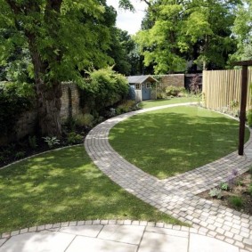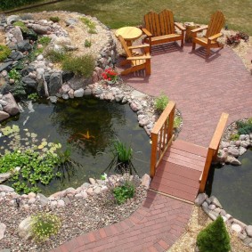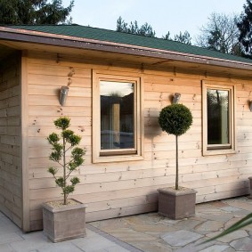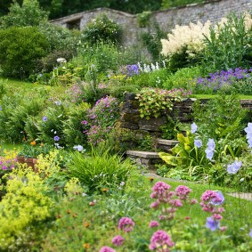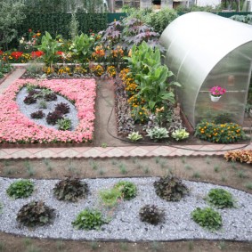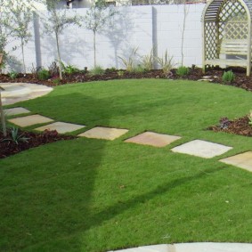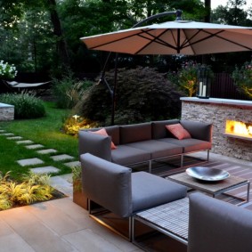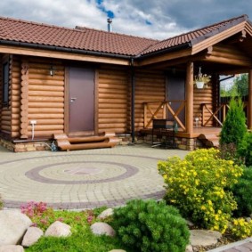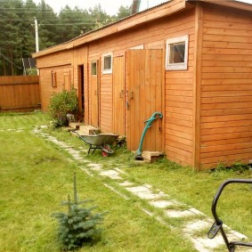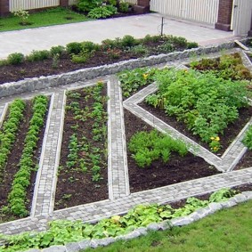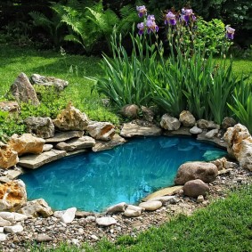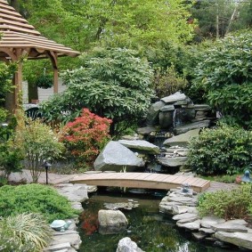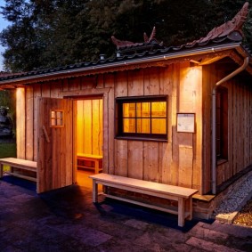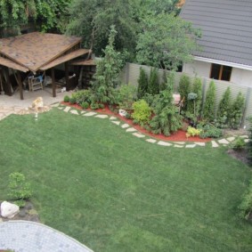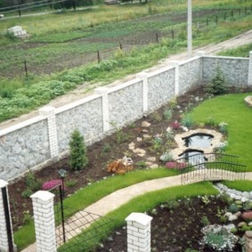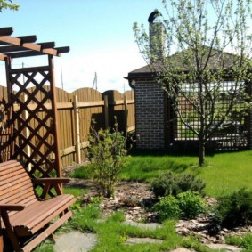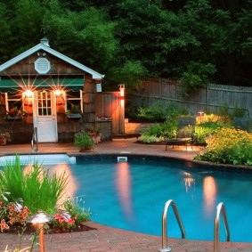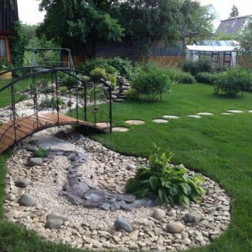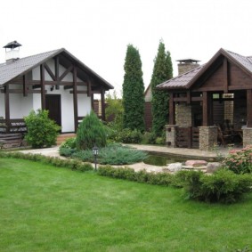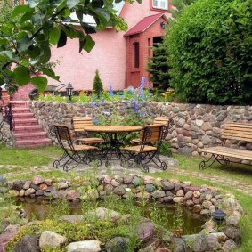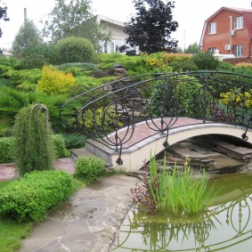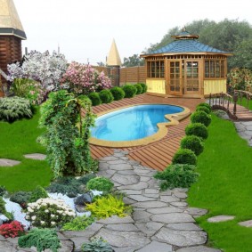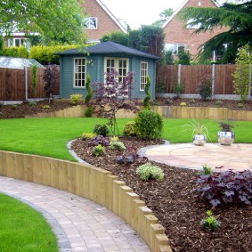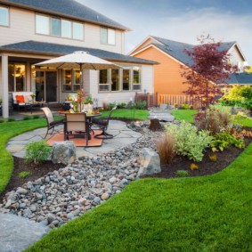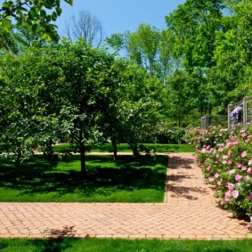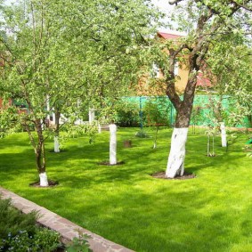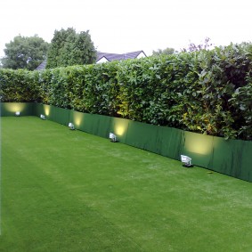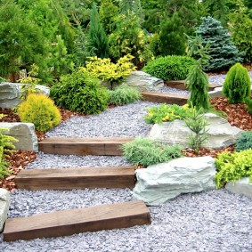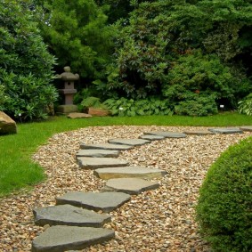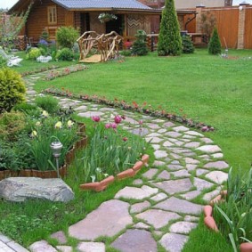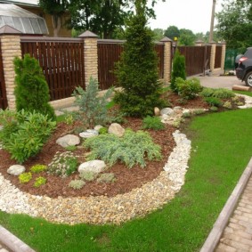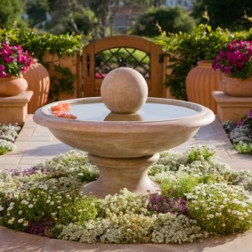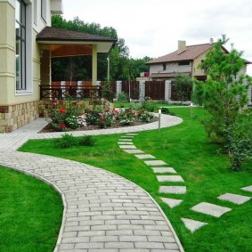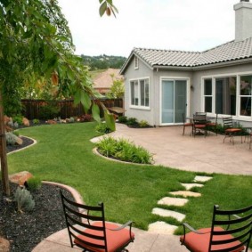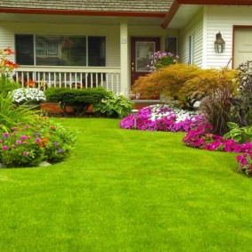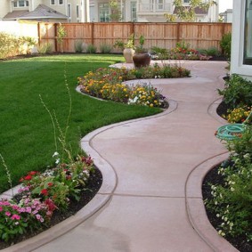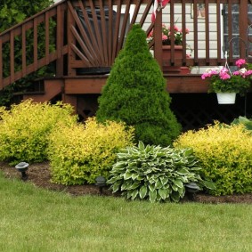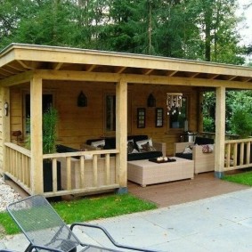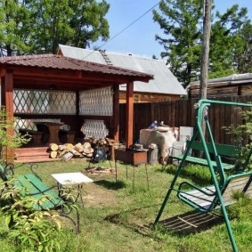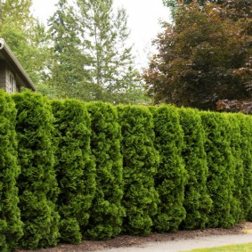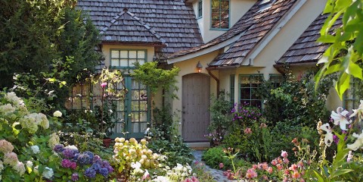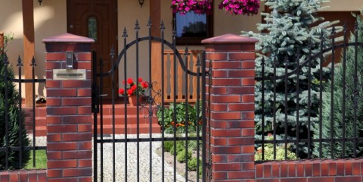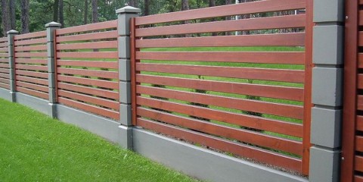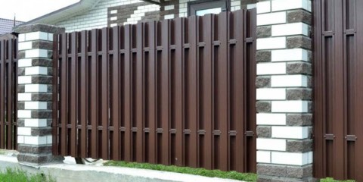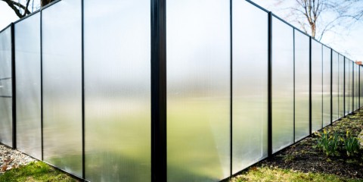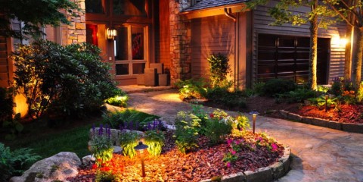 Landscape design
Lighting options for a country house and a summer cottage
Landscape design
Lighting options for a country house and a summer cottage
Every second resident of the metropolis wants to leave the city and live there. It is enough for someone to have a small house, and someone dreams of acquiring a large piece of land. One way or another, buying a summer cottage is a fairly common activity today. But not everyone can afford to purchase a large plot of land. More often in an ad plots up to 10 acres are put up for sale.
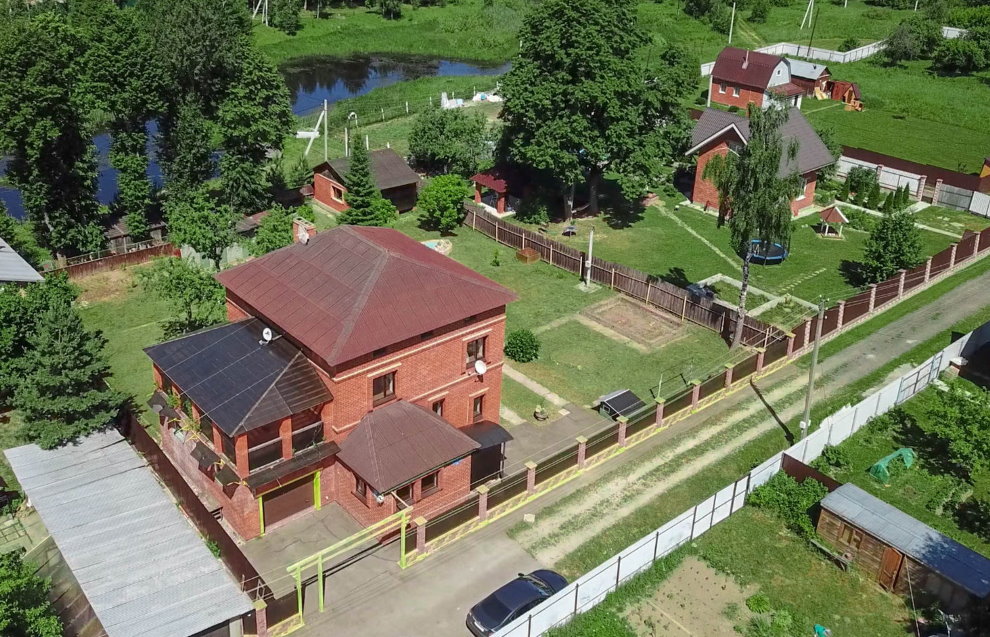
Getting to the development of the site, it is important to carefully consider its layout
Therefore, for many, the following problem is brewing: "How to properly plan a site for 10 acres?" This article will help to get an answer to this question. Also, after reading, everyone will be able to familiarize themselves with how exactly the layout of the 10 hundredths site occurs, where to start the site design, which structures can be built, as well as sample layout plans.
Design of a suburban area: where to start?
Content
After the completion of the land purchase and sale transaction, it is worth moving on to the development of the project. Such a land plot is already enough to place a house and other buildings on the site. Of course, building is appropriate only when the landscape allows. The ten hundredth project itself is drawn up by the owner or contractor. Using modern technologies, having created a 3D project, the owner will be able to see it before completing the construction.
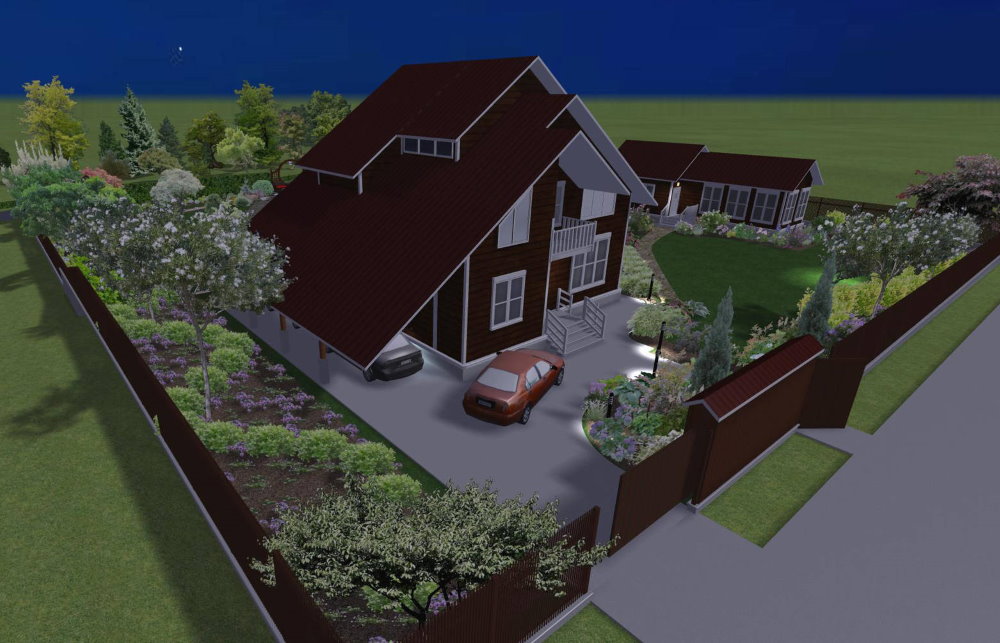
3D project allows you to see the appearance of the site and, if necessary, make changes before construction
But very often a project is created using simple paper and a pencil. When planning the area, it is imperative to keep to the scale. To successfully solve the problem, a special paper for drawings is useful - graph paper.
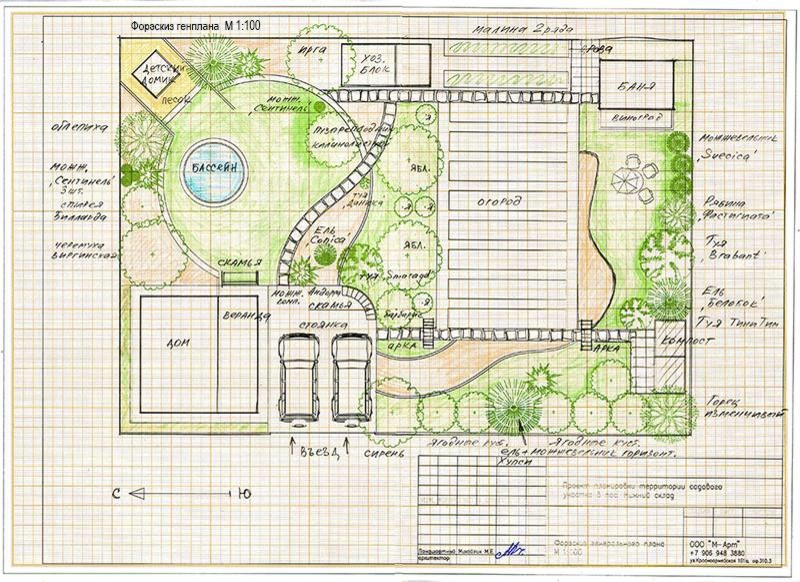
A convenient number of meters is assigned to each cell and a plan is drawn
Initially, it is necessary to note already constructed objects on the plan. Next, it is worth noting the extra objects on the site. After applying the markup, you can safely proceed to the transfer of other important elements that need to be placed in a free place, taking into account the peculiarities of the landscape. Zoning will also be appropriate, which in the future will positively affect the wiring of necessary communications.
Already at the planning stage, you must immediately determine the type of drainage system. If the amount of groundwater is too high, closed drainage must be used. This type of drainage will allow the site to always remain dry.
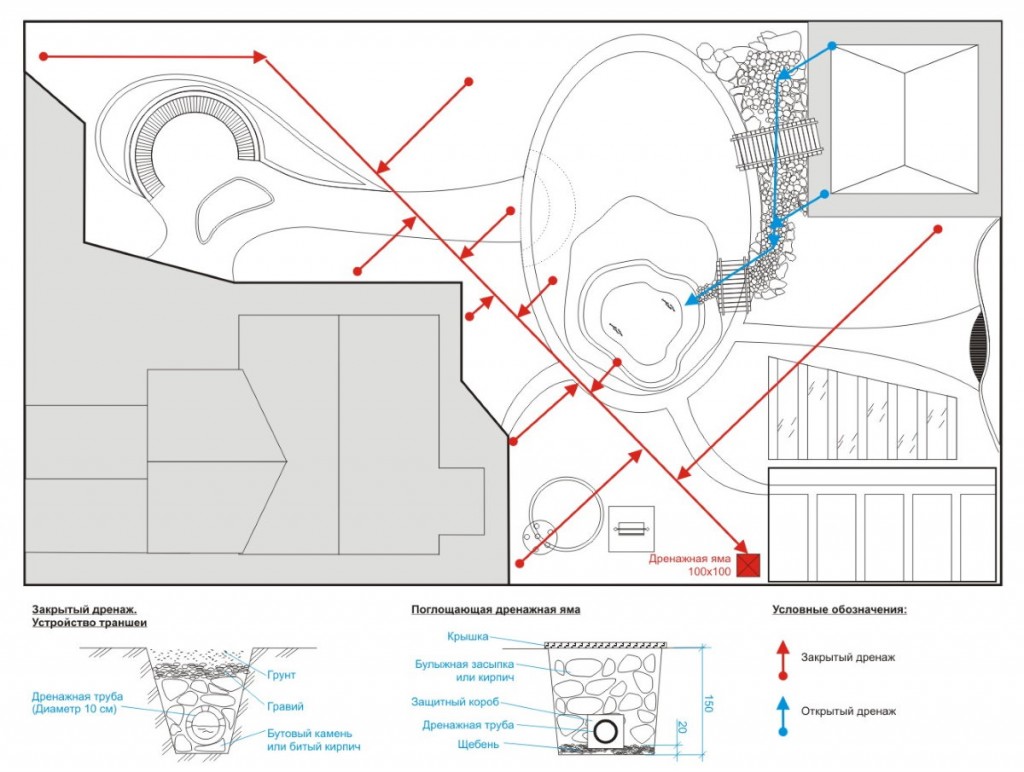
A well-designed project of the drainage system will ensure the removal of ground and storm water from the site
The distribution of terrain into zones is considered the initial stage in the layout. Some are limited to only one - a garden, but basically several zones are included in the plan:
- house and additional buildings;
- relaxation area;
- flower beds;
- beds;
- trees and shrubs.
The list of zones may expand or narrow depending on the purpose of the territory.
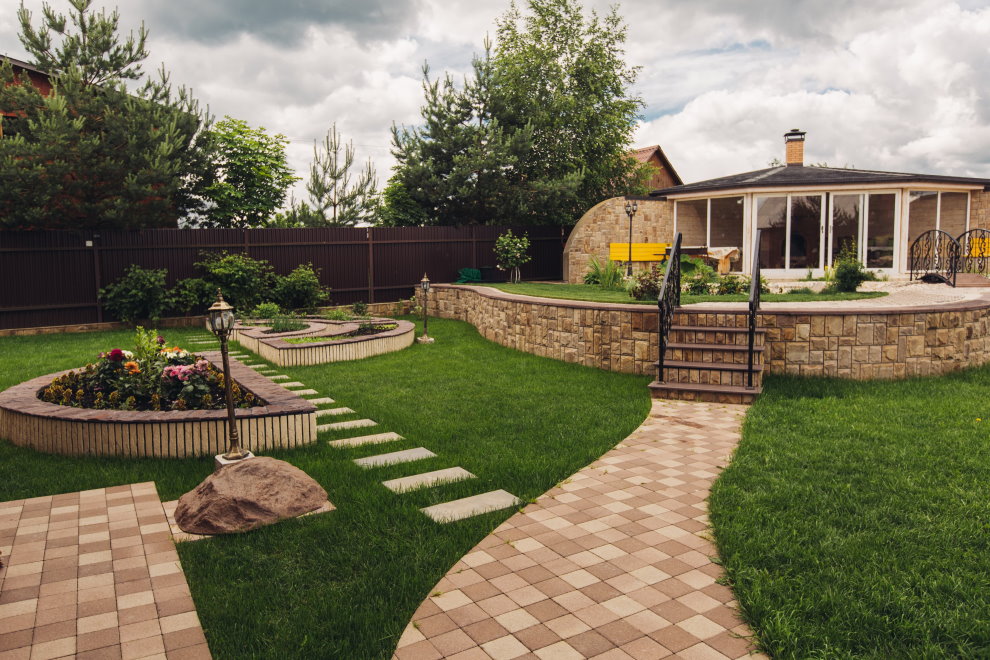
Garden paths or paths are used to move between areas.
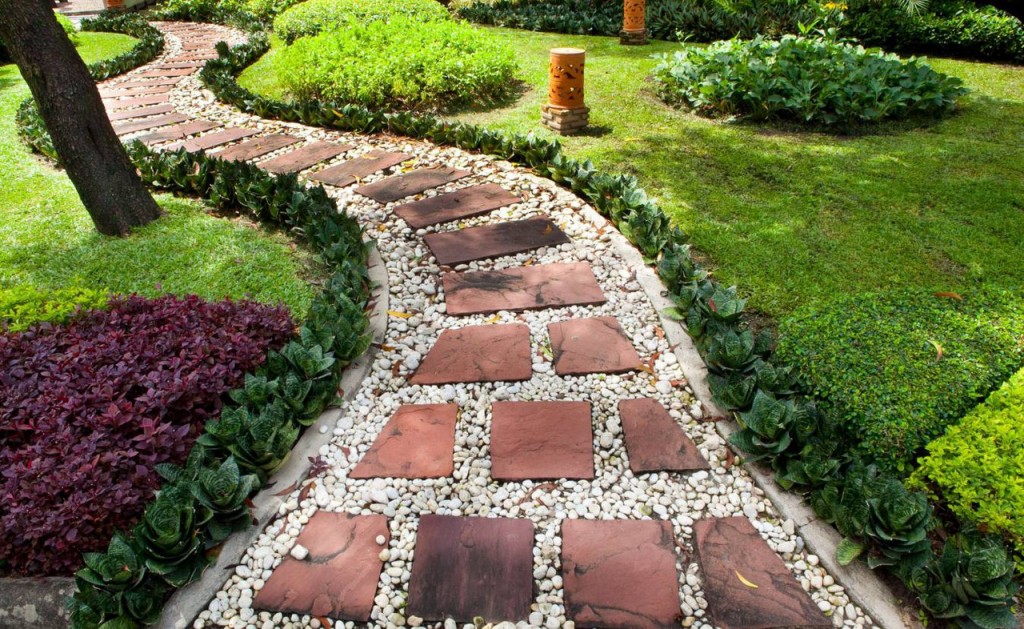
Winding paths, terraces and stairs give the site an individual touch and visually expand the space.
Features of planning plots of various shapes
It is logical that the shape of the site itself will significantly affect the number of buildings located. In certain cases, the landscape of the site may undergo minor modifications, but you cannot create a circular shape from a square site. So, there are standard planning requirements:
- Rectangular type. With a site of this size, it is worth paying special attention to the planning of buildings. In such a matter, strict geometry in the arrangement of all objects will be indispensable. When arranging the track, it is necessary to withstand right angles and sides that can advantageously emphasize landscape design.
- Round. In this case, it will be necessary to turn your wit and think through a combination of different landscape elements that will be united by a single concept.
- In the case of a square shape, unexplored expanses of fantasy open in front of each. Such sites lend themselves well enough to arrangement, and as a result of the work done, maximum comfort and coziness is created.
- The diamond shape is relevant when the walls of the house are parallel to the sides of the site, and the entrance is on the side, and not on the corner.
- The diagonal is the optimal form for planning, because using it you can visually increase the space on the site.
- L-shaped - this form is ideal if you want to place a bath in the protruding part and a rest area with barbecue that closes to it.
- Free form is the best option for a variety of design ideas. Decorative elements are important to combine in one composition with the forms of the site. The location of buildings and vegetation can be different, while something unusual will be created. For example, a randomly planted plant can safely grow apart, while it will fit perfectly into the overall picture.
Based on personal preferences and the information received, anyone can choose the special style of an individual site. For owners of a site at several levels of the landscape, it would be wiser to combine different styles at the same time.
What buildings can be placed on 10 acres?
It is necessary to plan the site and all buildings in such a way as to protect oneself from fines imposed by the relevant authorities. Disputes with neighbors may also arise.
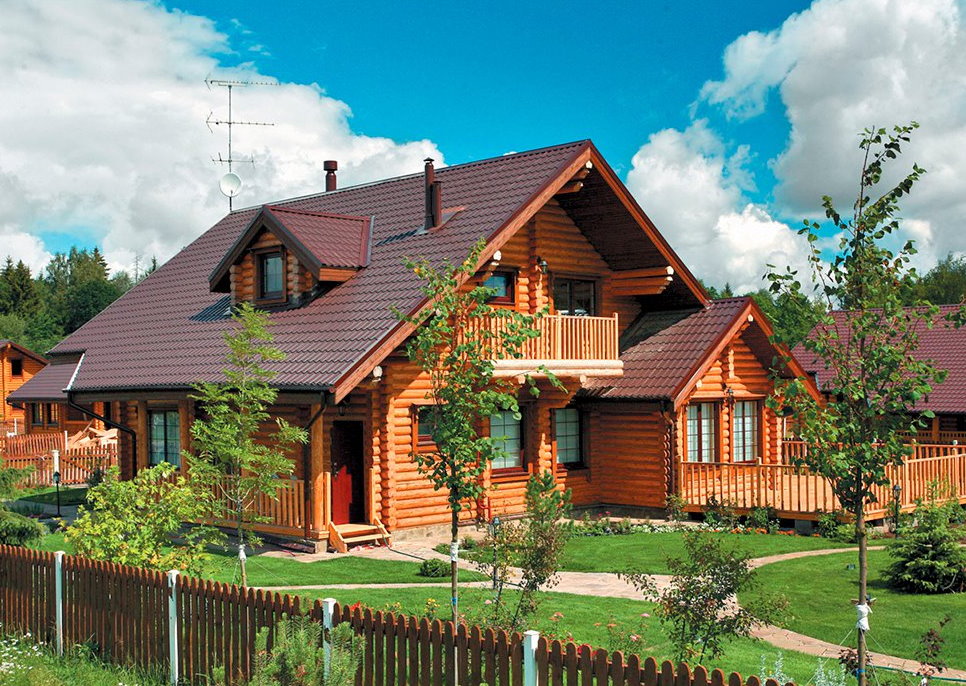
Residential building - the main building on the site, from which they begin planning the territory
The plot is generally conventionally divided into several zones: residential and utility. The residential area directly includes the house, front garden, front yard and part of the garden, if any. It is customary to include business buildings, a garage, a bathhouse, a garden, etc. to the economic zone. You will learn below how to plan a plot of 10 acres according to the scheme.
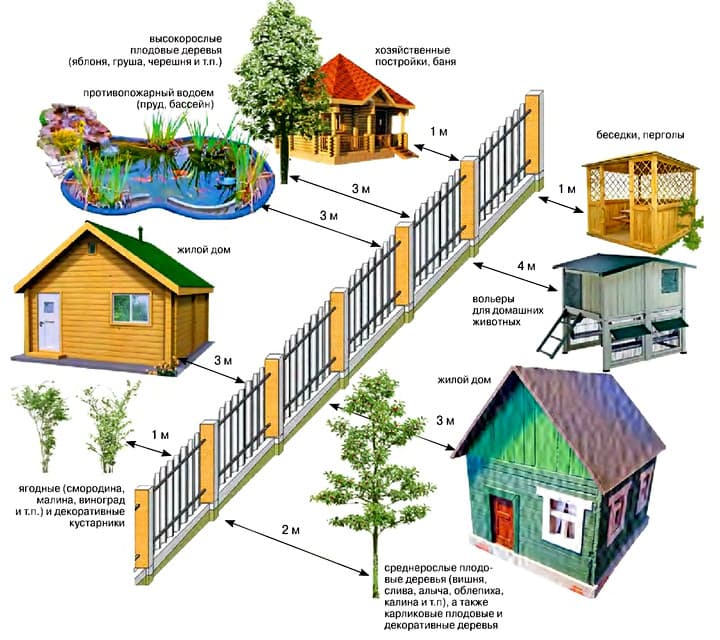
Standards for the placement of buildings and landings on the site
A fairly popular option is when all the buildings are located near the road, but more than 5 meters from it. It is necessary to build farm buildings so that they are in the public domain, but at the same time they do not look like a separate component of a single landscape design. Let's move on to a more detailed examination of individual zones.
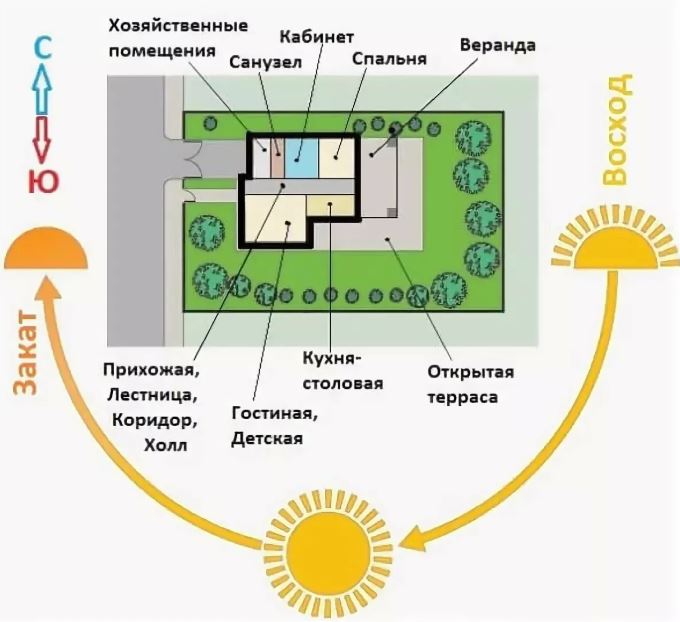
The role of cardinal points in the orientation of buildings on the site
Parking or garage?
When arranging a parking, it is necessary to provide all the parameters of non-hazardous operation. Such an outbuilding should not impede the passage of other cars, which is why it is most reasonable to create a parking pocket directly inside the courtyard. Also, do not place parking outside the site. And you can plan a garage under the house itself, thereby winning a free piece of land for other needs.When building a garage, it is important to consider the full compliance with the design ideas of the site and residential buildings.
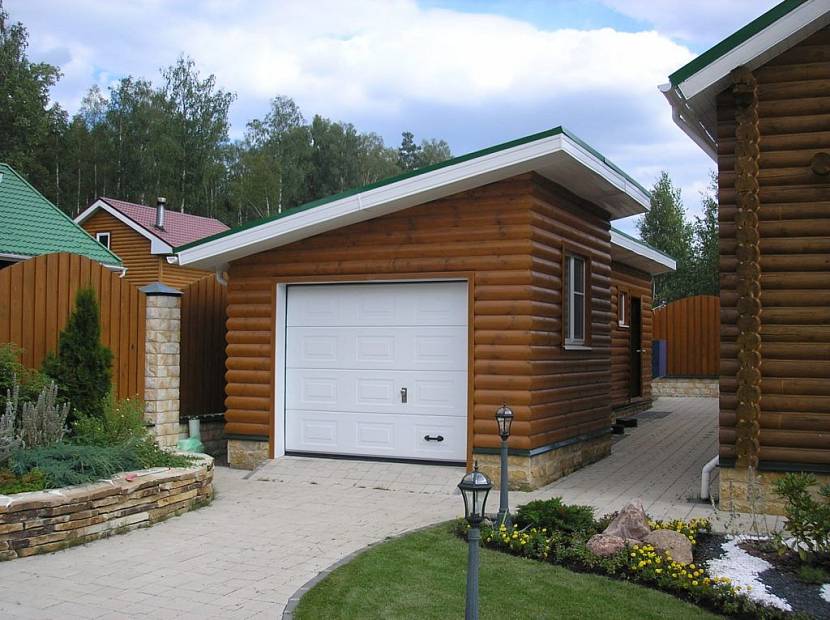
The garage can be a separate building or be attached to a residential building
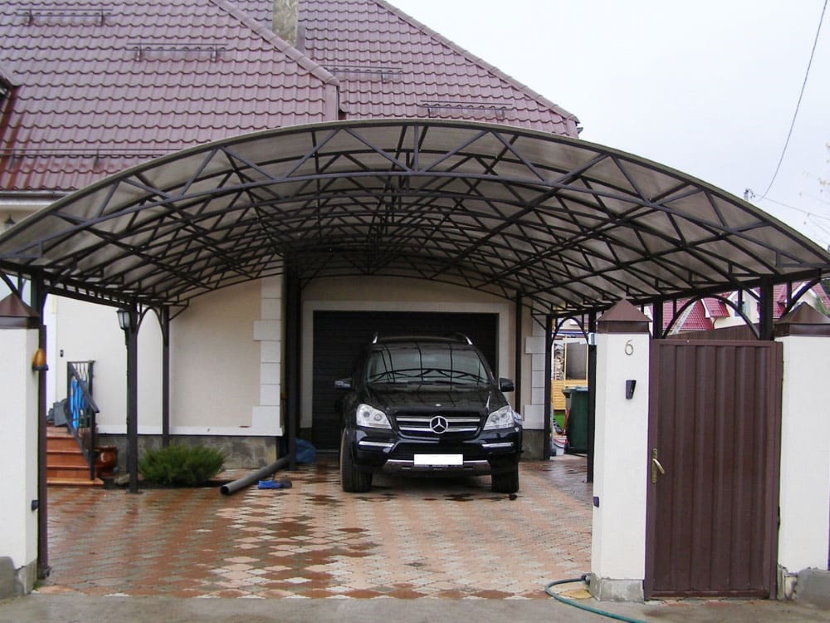
When arranging parking in the yard, the site can be covered with a polycarbonate canopy
Recreation area: bathhouse, pool, scenery
In the country, it is very important to equip a recreation area, which does not exceed 1/3 of the total land area. At the initial stage of project development, take into account the basic characteristics of your own safety: comfort, aesthetic side, and also use environmental materials.
If there is a hill in the area, place a bathhouse there. This will be the best place. You will be able to conduct a sewer system that will function perfectly due to the natural slope. The veranda will be a good addition to any bath. Here you can relax after the steam room or use it in the rain as a playground for games.
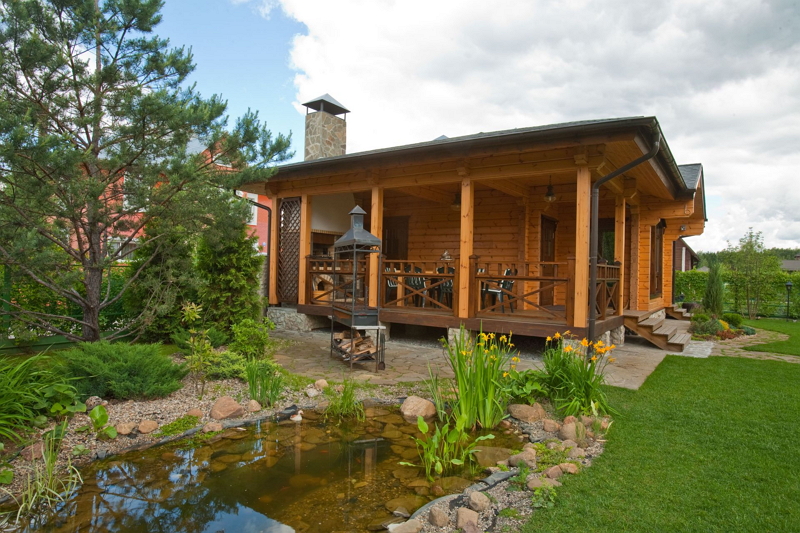
Near the bath will be appropriate pool or artificial pond
When building a bath, remember the neighbors. It is necessary to take into account the established sanitary standards during construction, which clearly indicates how much to retreat from neighbors, wells, etc. This will help in the future to avoid conflict situations.
A good option would be to place a pool in a recreation area. Indeed, in the sultry heat it will be very pleasant to cool in it. The pool will be correctly placed away from the planted trees, because the foliage will constantly pollute it, while the water will not be able to warm up enough. A good option to protect against various debris is a lid that will cover the pool.
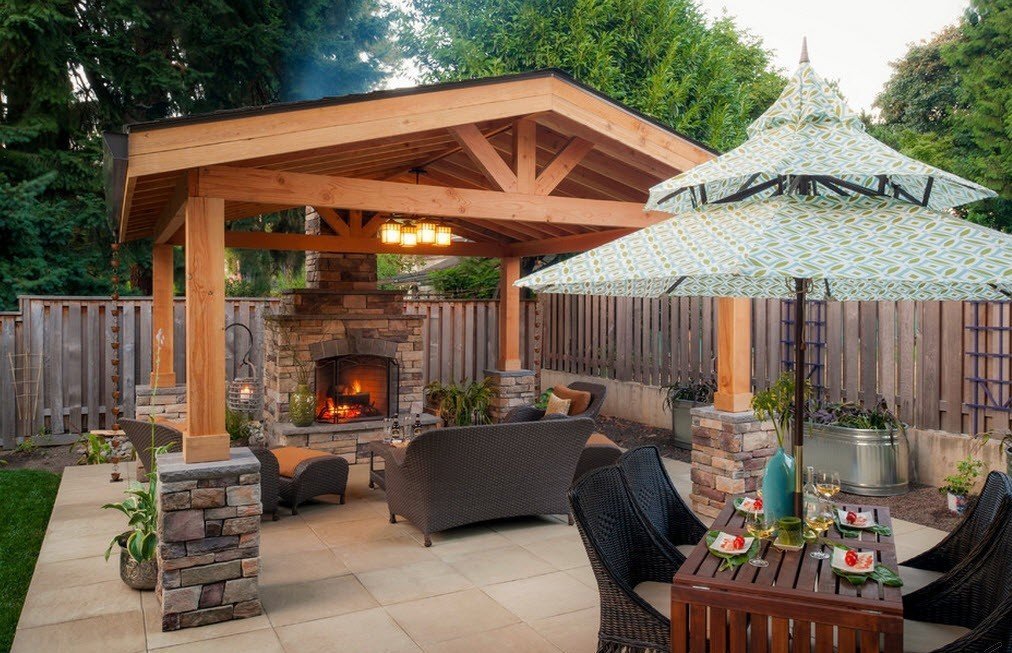
A recreation area is best located in the far part of the site
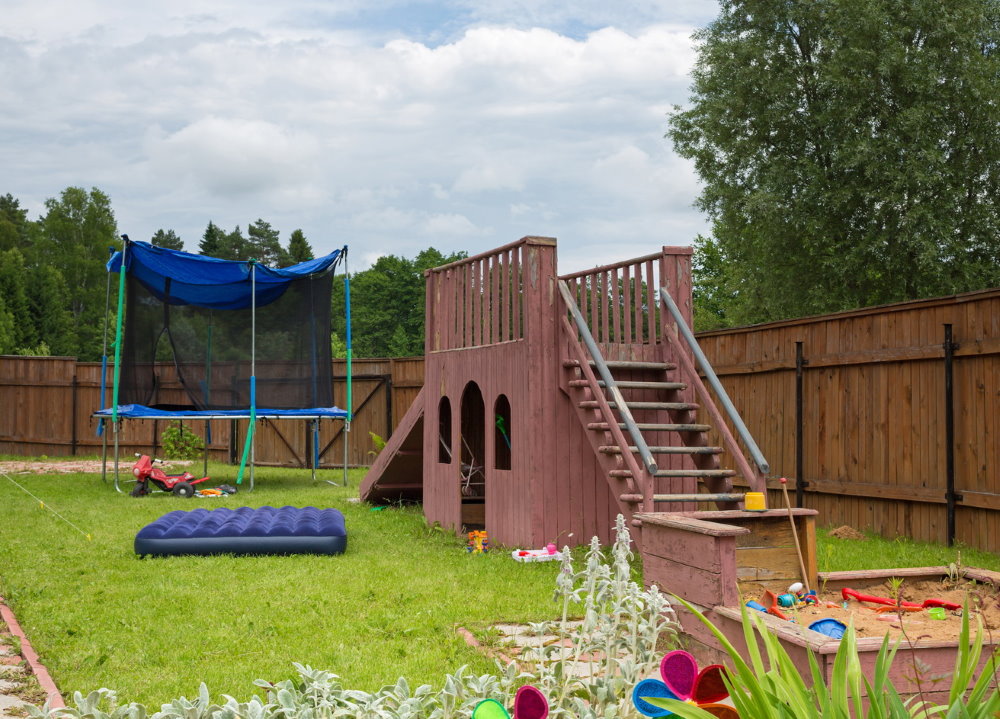
Do not forget about the playground, which should be placed so that children are always in sight of adults
It would seem that the main facilities are already located. Your site is practically ennobled. There is a house, a bathhouse and a pool, beds, a beautiful garden - everything is in order. Near the gate there is a gazebo, a front garden, but something is missing. And all because for all the beauty there is not enough garden decoration, this is exactly what helps to fill the space around with individuality, to form a good mood and a pleasant atmosphere of being in the country. All the necessary decorations can be made with your own hands from improvised means.
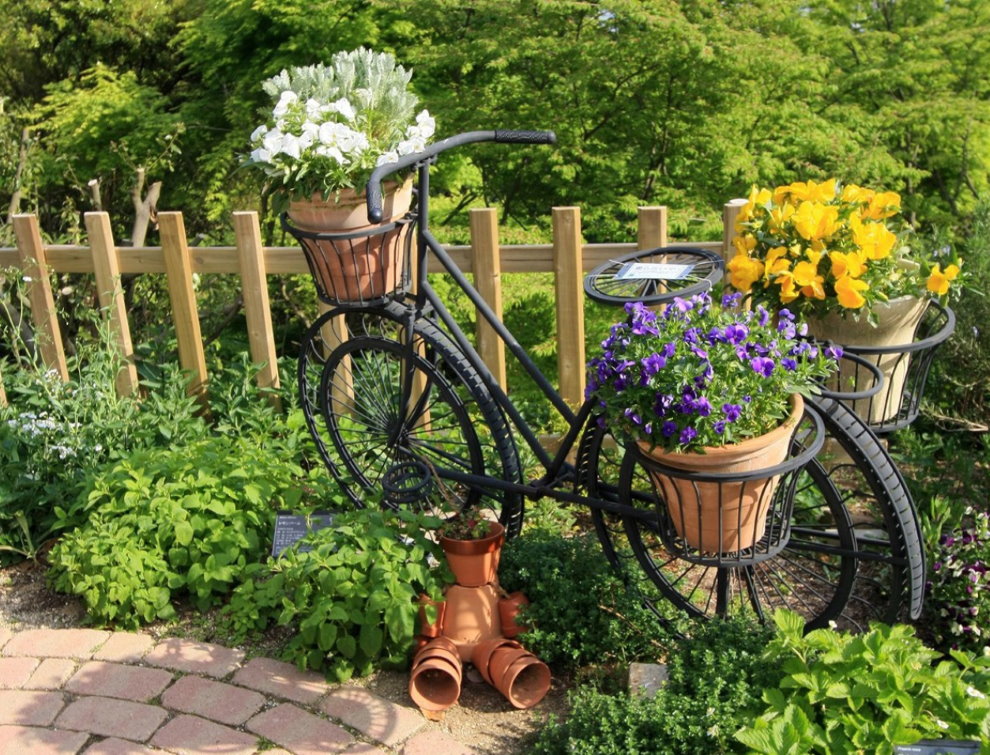
The possibilities of decorating the garden with your own hands depend only on your imagination and sense of taste
Planning a 10 hectare plot: schemes and examples
If you dream of a garden, then immediately and make it a plan. Climate is especially important to consider. Indeed, in different regions, the ability to grow in planted plant species is also different. When planting, consider the maximum plant sizes and growth characteristics for the future. Having carried out a practical planning of the land allotment, the owner will eventually receive a plot on which all the necessary buildings and gardens will be located.
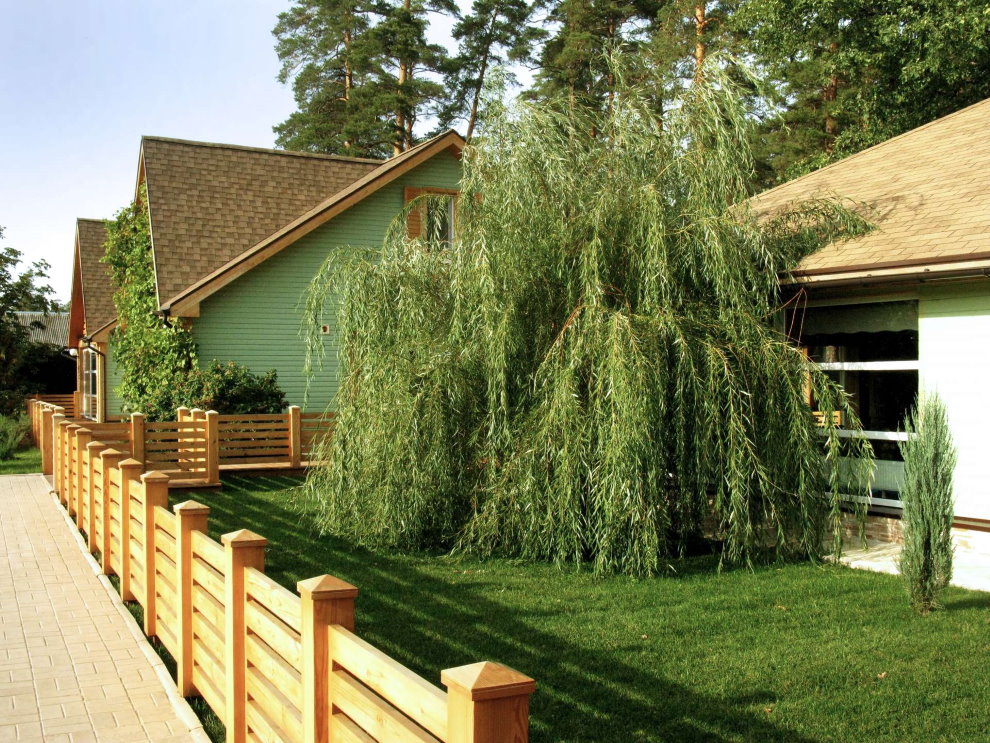
When choosing plants, it is necessary to take into account their appearance in adulthood, as well as the requirements for care and the ability to get along with each other
Many people want to have a personal plot, because the presence of beds can provide an adequate family of agricultural products. You can select a place and plant beds with dill, healthy vegetables and delicious strawberries. Then, not only in the summer, but also in the winter you will receive vitamins. Below is an approximate layout of a garden and a vegetable garden of 10 acres and photos.
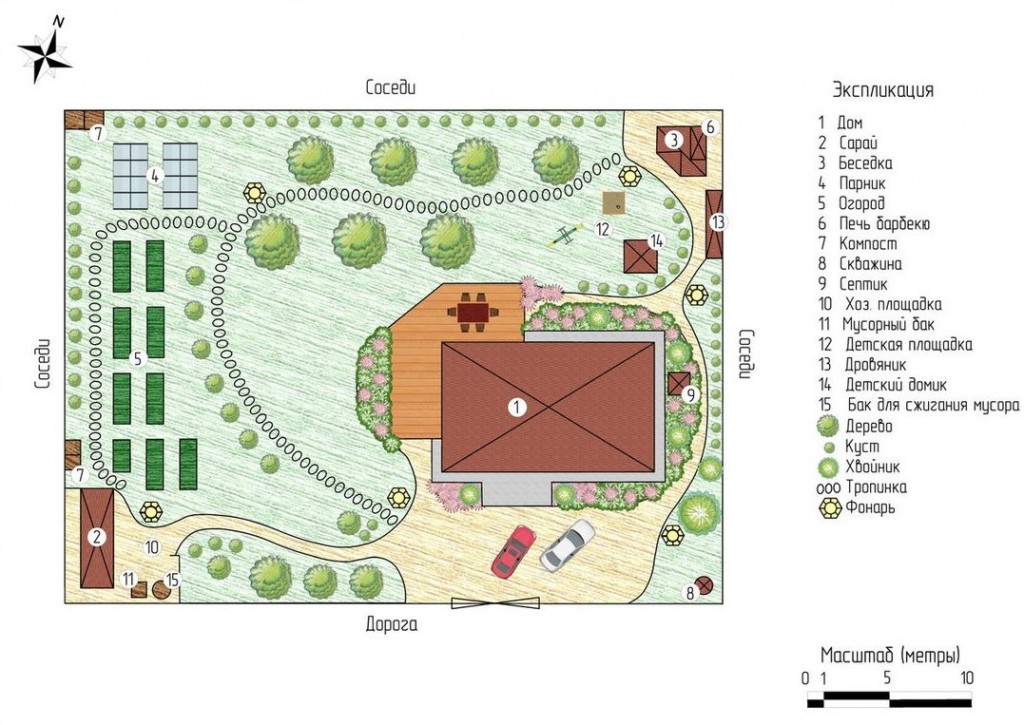
Layout of a suburban area with a residential building, outbuildings, a garden and a vegetable garden
In addition to all of the above information, several useful tips from professionals who know how to plan a site functionally should be mentioned. In the event that you have decided to independently engage in landscape design of the entire territory, remember the main points:
- It is not worth building a house within walking distance to the fence.In addition to the fact that it is prohibited by building regulations, it also looks unaesthetic. A house intended for housing should be located at a distance of at least 5-7 meters.
- If you plan to live in a big house, then the L-shaped form will be the best option. The construction of this form will help to win space for all the other household units on the site.
- Try to adhere to one stylistic design. If you prefer a country house in a classic style, then the landscape design should be of a similar style.
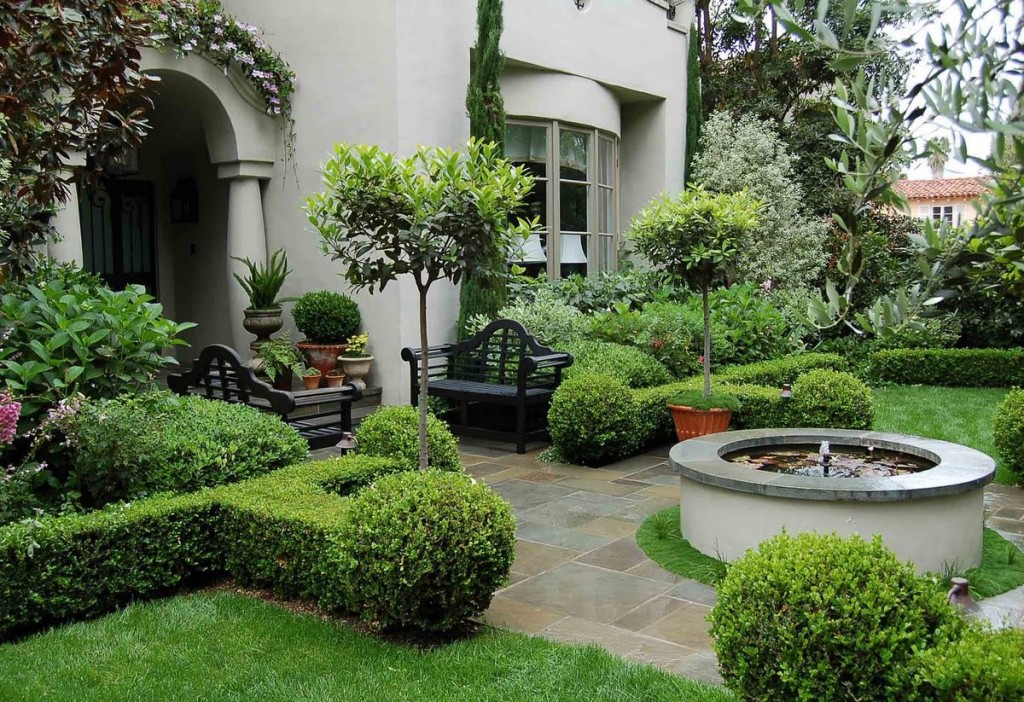
Classical style of landscape design of a country site
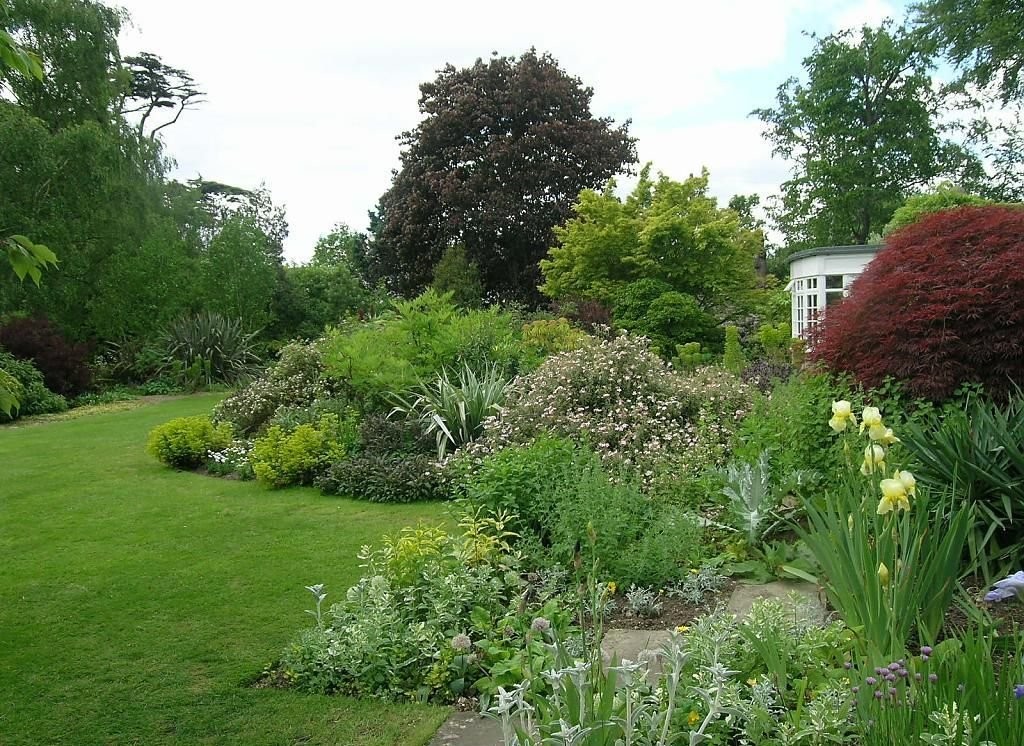
Close to natural design
Summing up, we can conclude that it is completely difficult to plan the design of a plot of 10 acres in size. And, despite the fact that there is a lot of free space on the site, you should adhere to the basic rules and try to arrange the objects not in a chaotic manner. It is necessary to consider everything to the smallest detail, draw up a preliminary plan on paper in advance so that in the future you do not have to regret your choice.
Thanks to a clear algorithm of the sequence of actions in planning, your summer cottage will turn out to be not only attractive, but also practical. Remember that the division into the main functional areas and the use of various decorative elements will allow you to equip the garden plot in any style. If you are not confident in your own abilities, entrust this matter to the professionals of your field.
Video: Rules for planning a suburban area
