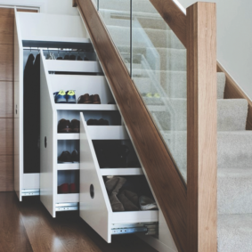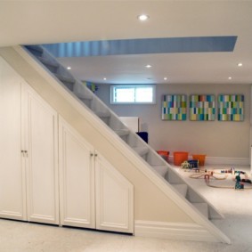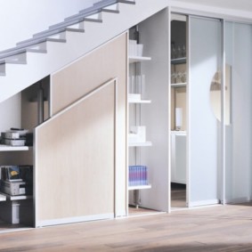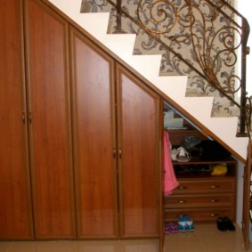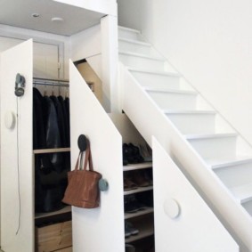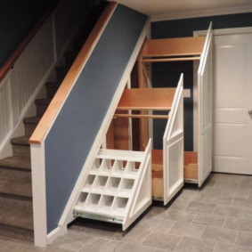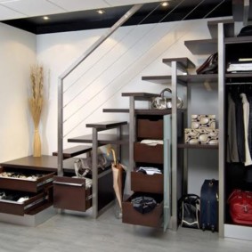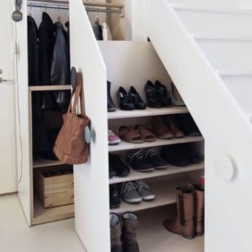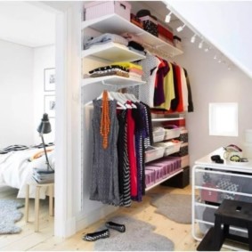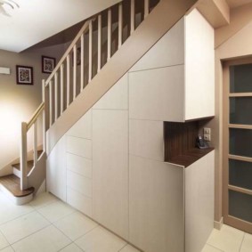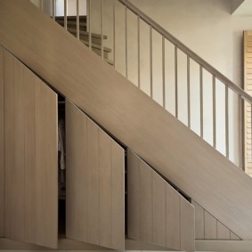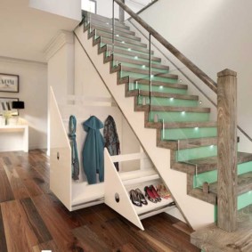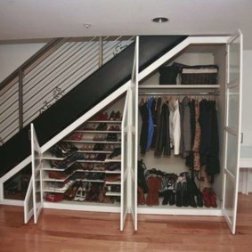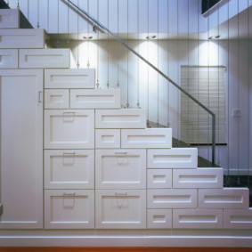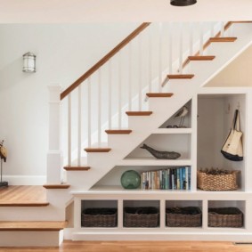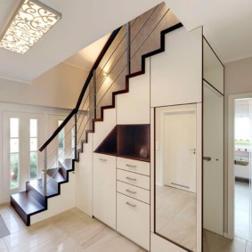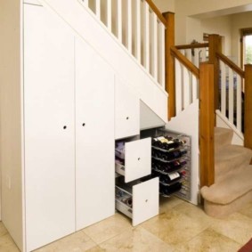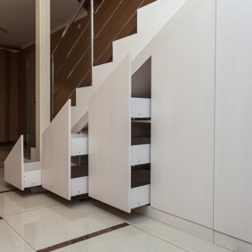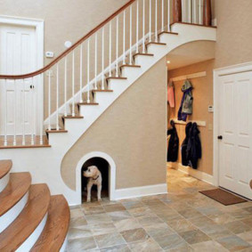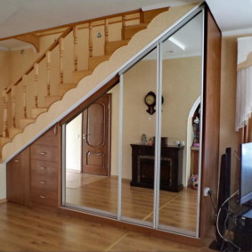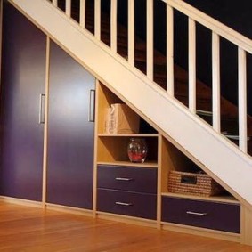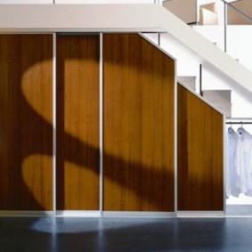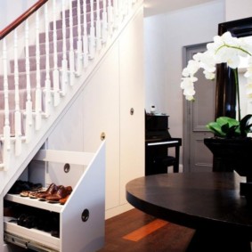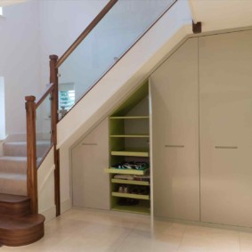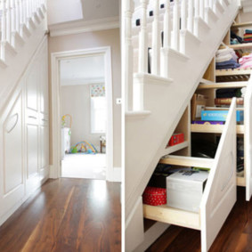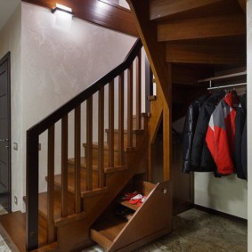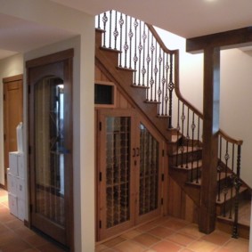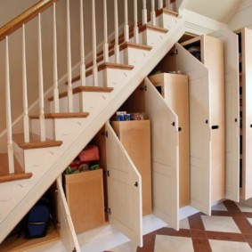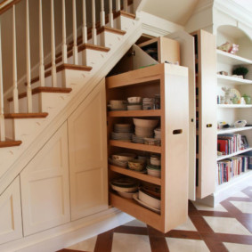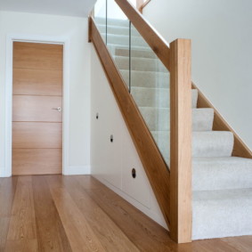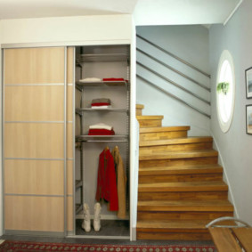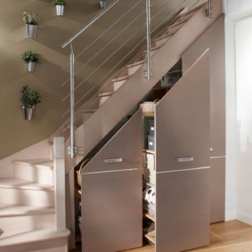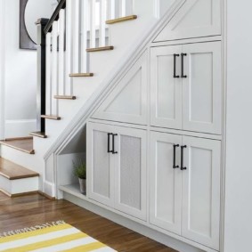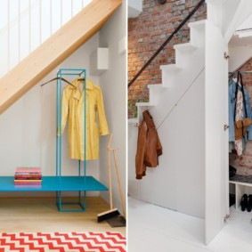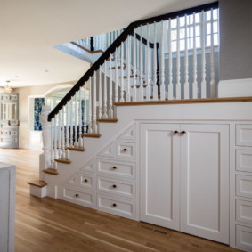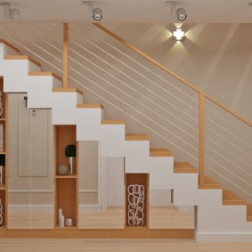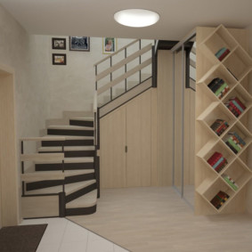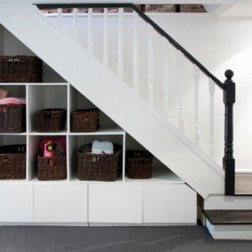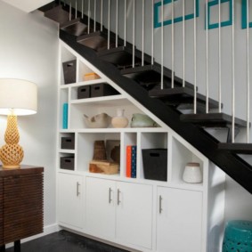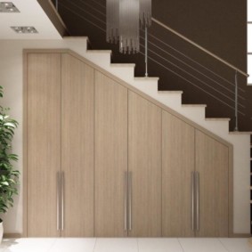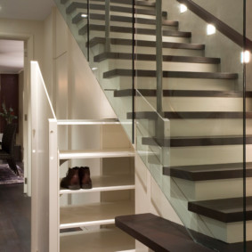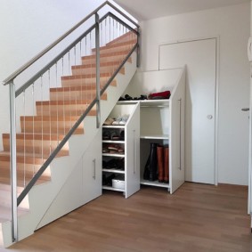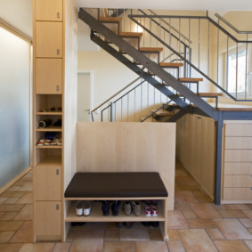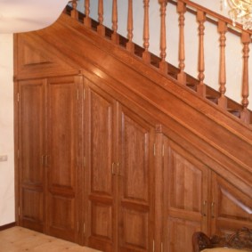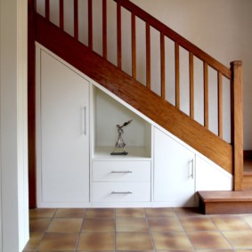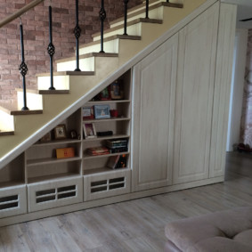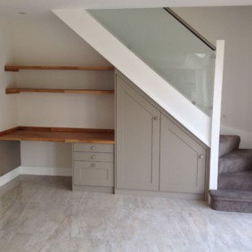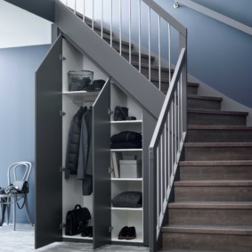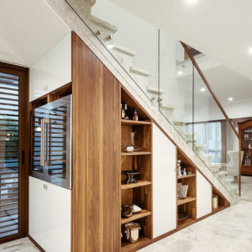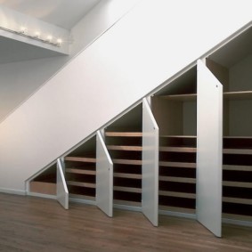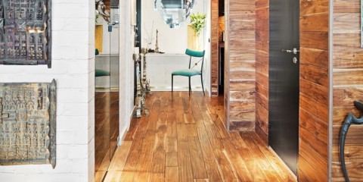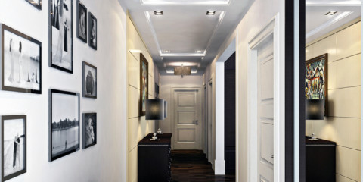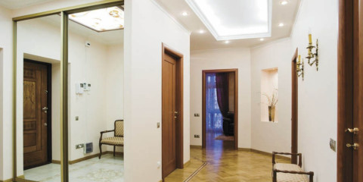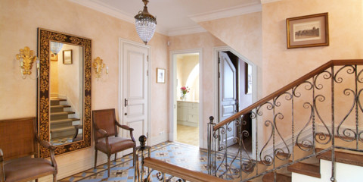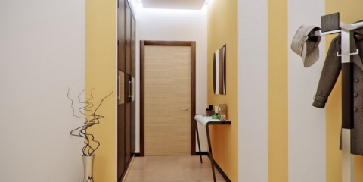 Hallway
Features of creating a small corridor design
Hallway
Features of creating a small corridor design
When choosing a dressing room design under the stairs, it is important to determine the budget and material of the facades. Let's look at the most successful ready-made options.
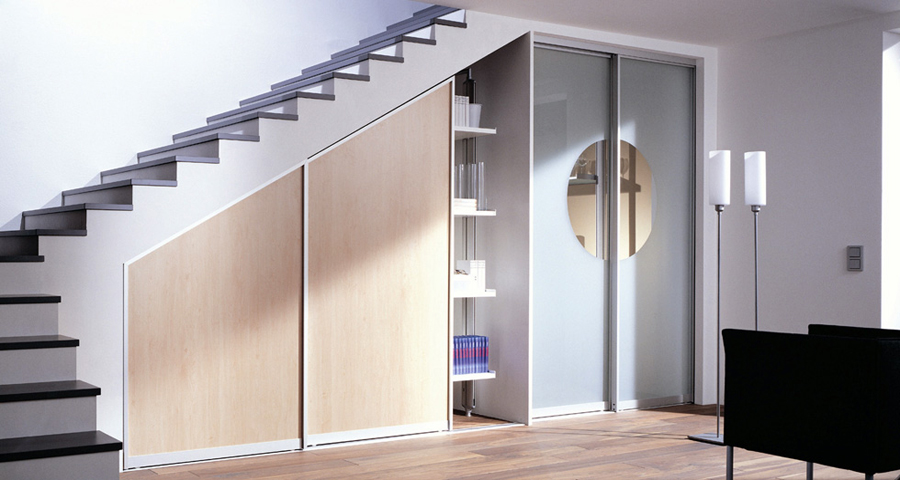
One of the options for the competent distribution of space is a wardrobe under the stairs.
A large staircase and a lot of space under it
Content
- A large staircase and a lot of space under it
- The average size of the space under the stairs
- Extremely limited space under the stairs
- Drawers built into the stairs
- How to fit a wardrobe under the stairs into the interior?
- VIDEO: Cabinet under the stairs - the organization of space.
- 50 design options for built-in wardrobes under the stairs:
There is enough space under the stairs to organize a full-fledged built-in wardrobe. Work on its organization will include the decoration of walls and ceiling inside with environmentally friendly materials. The design of the facade and doors in the same style outside.
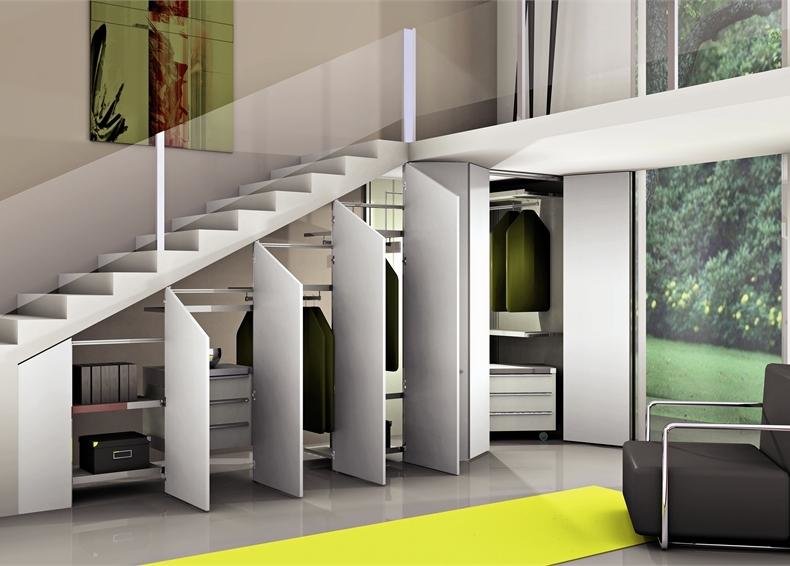
Even in large houses there is always a need for storage, not to mention dwellings of more modest sizes.
A separate wardrobe room under the stairs will allow clothes and shoes to maintain their high-quality and expensive appearance for a long time, provided there is good ventilation. The interior of the ceiling should allow the wooden staircase to breathe so that it retains its functionality and appearance for as long as possible.
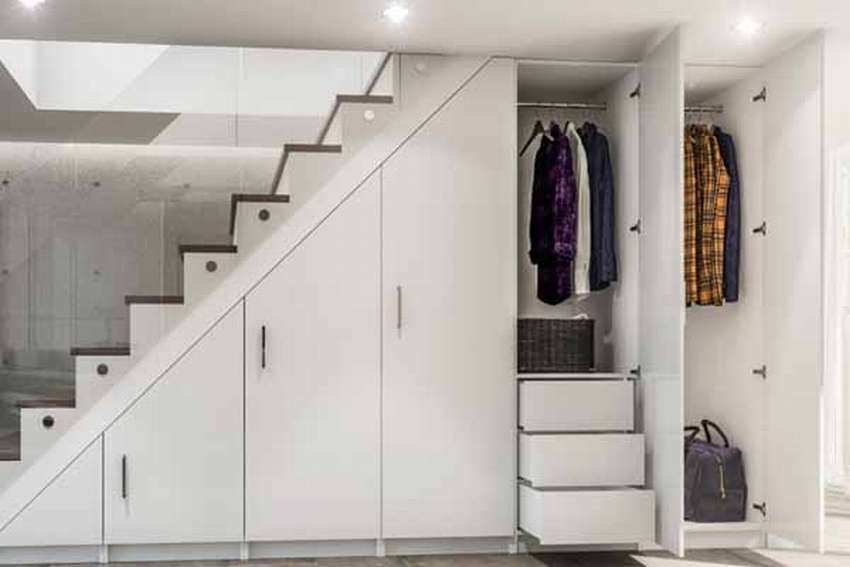
Having equipped a place under the stairs, it is possible to identify clothes, shoes, as well as things that are rarely used.
The average size of the space under the stairs
We prefer built-in closets. The choice of facade in this case involves taking into account the method of opening doors. The doors of cabinets built under the stairs are:
- swinging;
- sliding;
- retractable;
- a combination of these options.
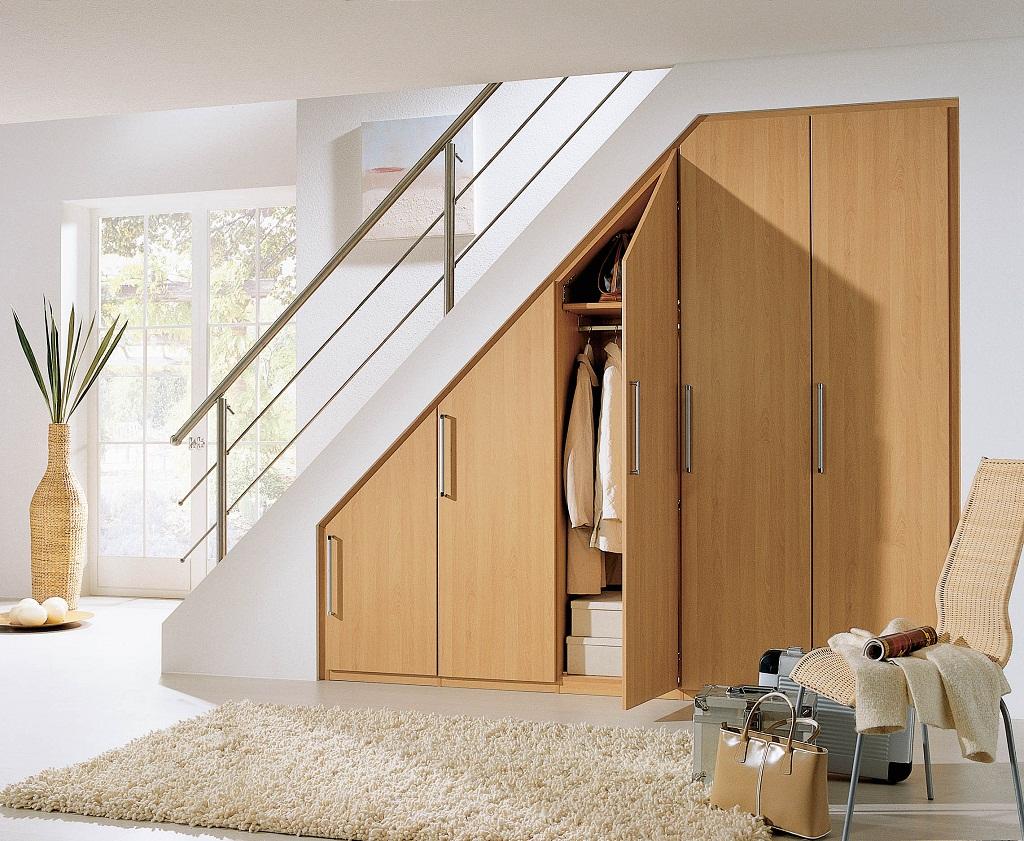
Thus, you can free rooms from bulky and not practical cabinets.
The final cost will depend on the selected door travel mechanisms and material.
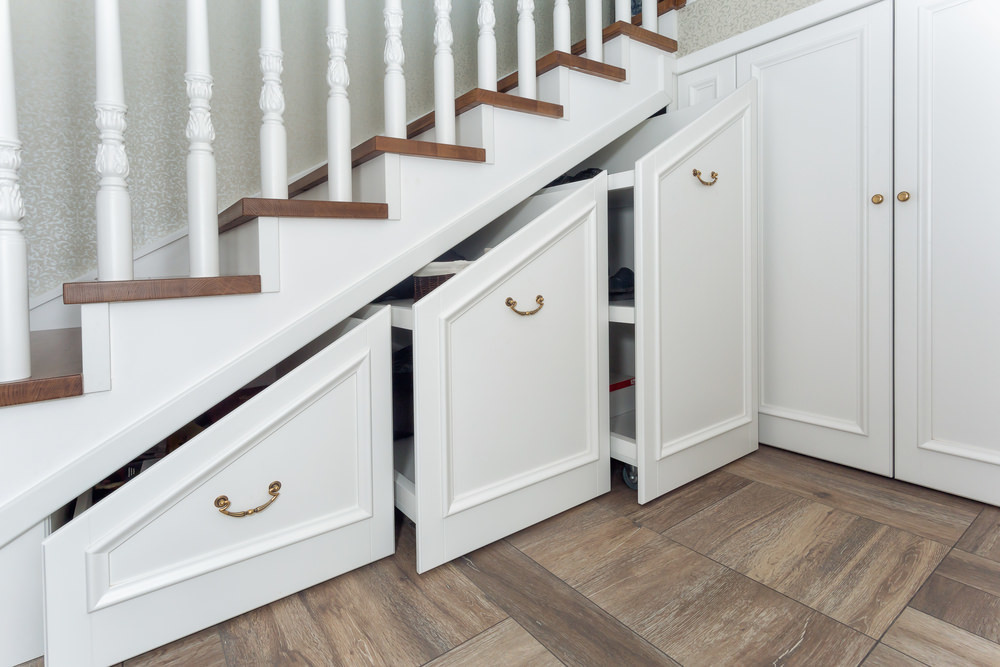
The main criterion for a wardrobe is convenience.
Economy option involves swing doors made of MDF. Plastic, glass, metal, as well as all other opening mechanisms lead to higher prices for built-in furniture.
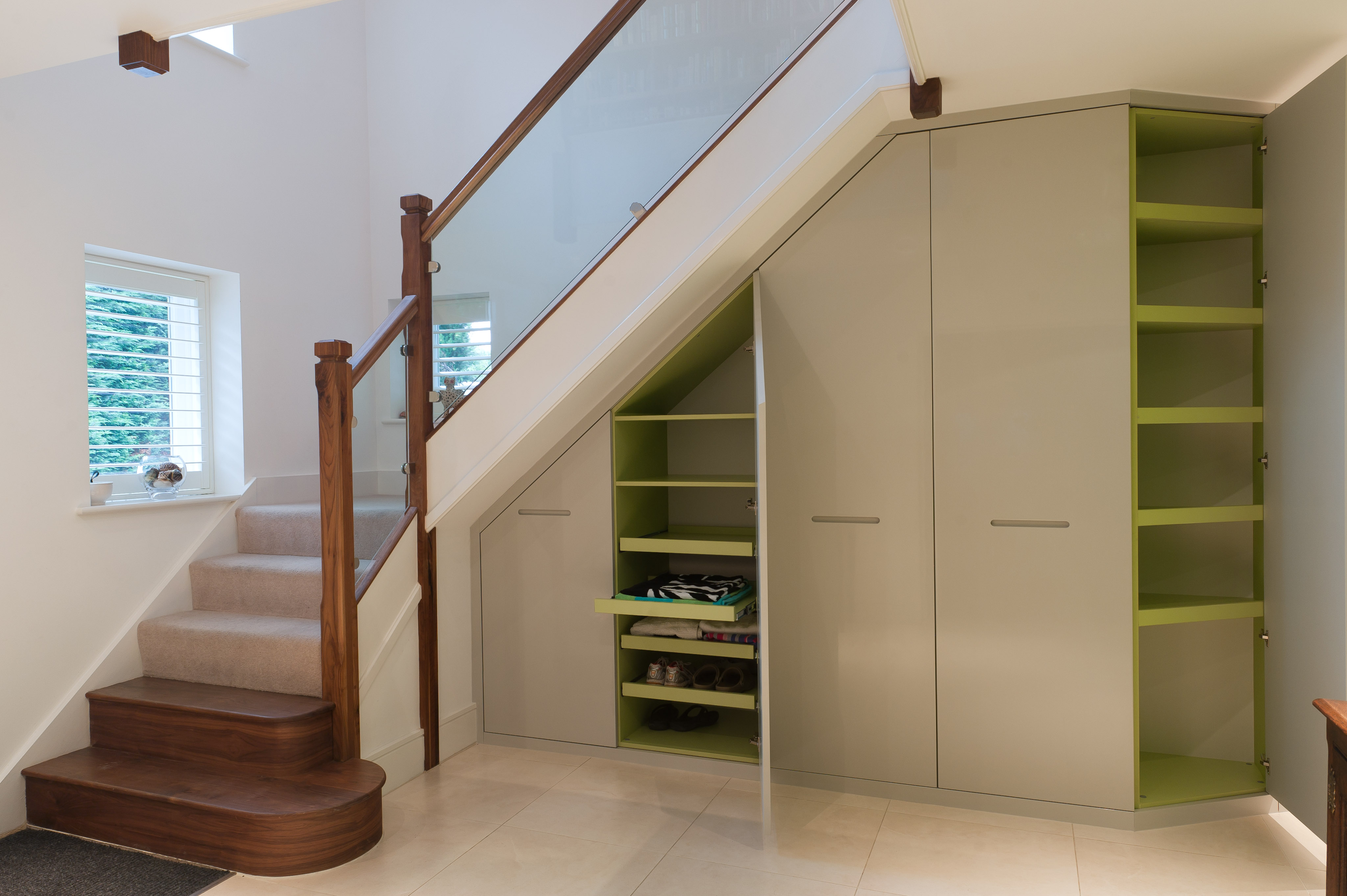
Each thing here should have its own place and not interfere with the rest.
There is a design option for the cabinet under the stairs in the hallway with a retractable mechanism.
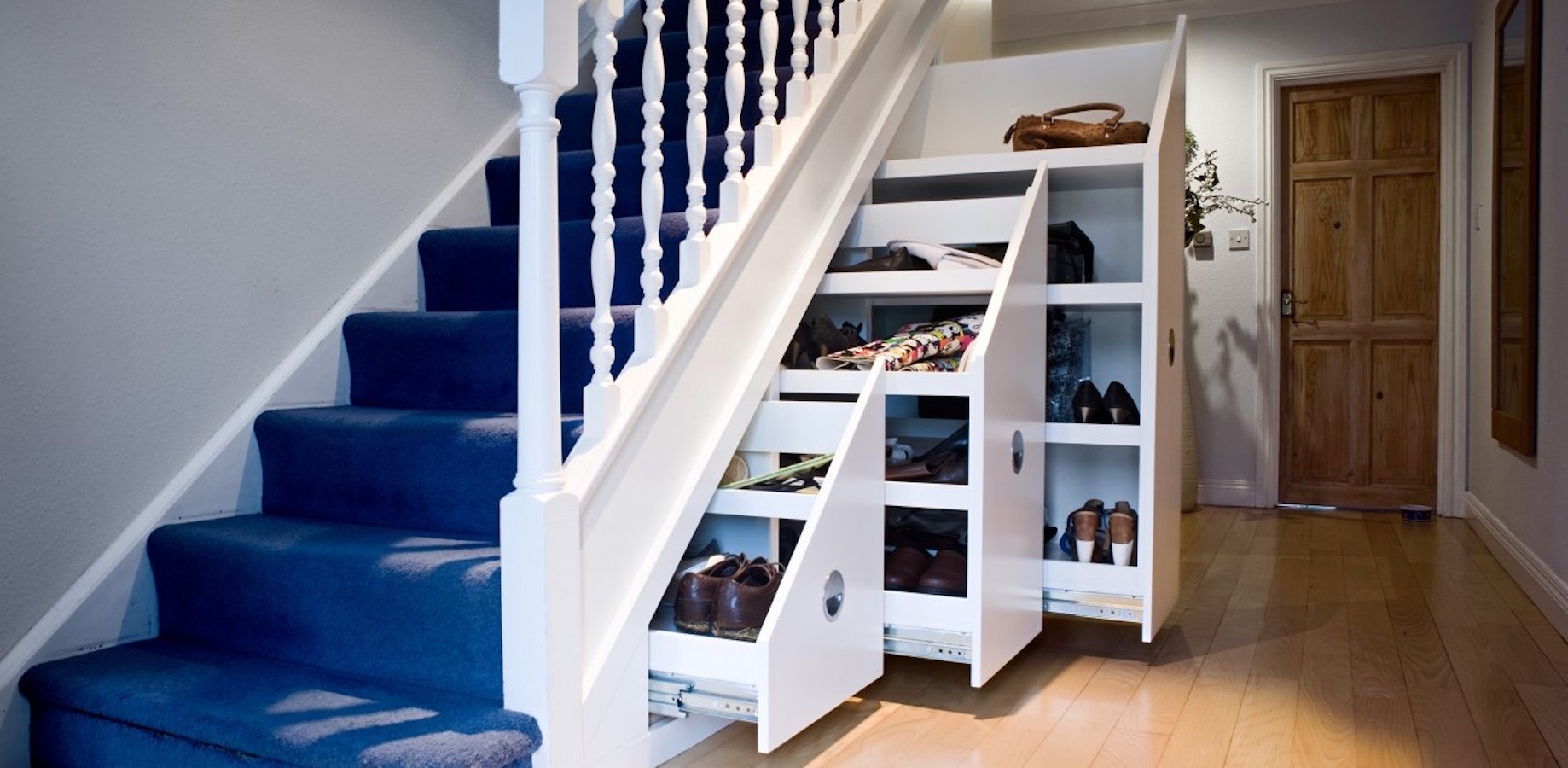
A wardrobe under the stairs in a private house is convenient and practical.
Please note: shelves are perforated for easier construction and better air flow. There are mesh or wire baskets for storage. With retractable structures, they become a lifesaver because of its lightness and good ventilation.
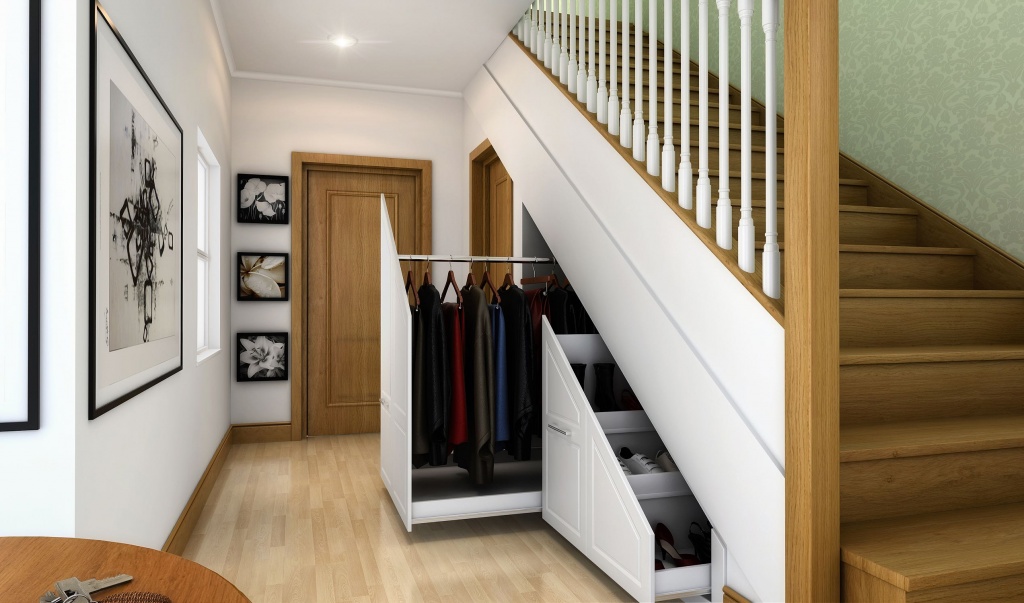
This design has one drawback - the extension requires a large room.
The solution with sliding doors is suitable for integrating cabinets in small rooms.
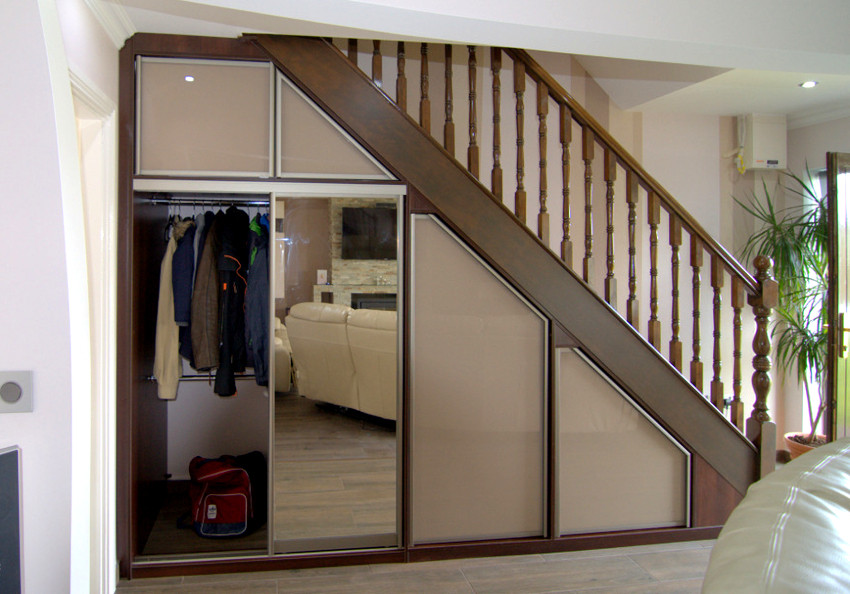
Using their own imagination and various modular storage systems, many achieve impressive results.
Note! Doors with mirrors visually increase the usable area, but require reliable fastening due to their weight.
Sliding door travel mechanisms are different:
- with bottom slide
- with upper slip.
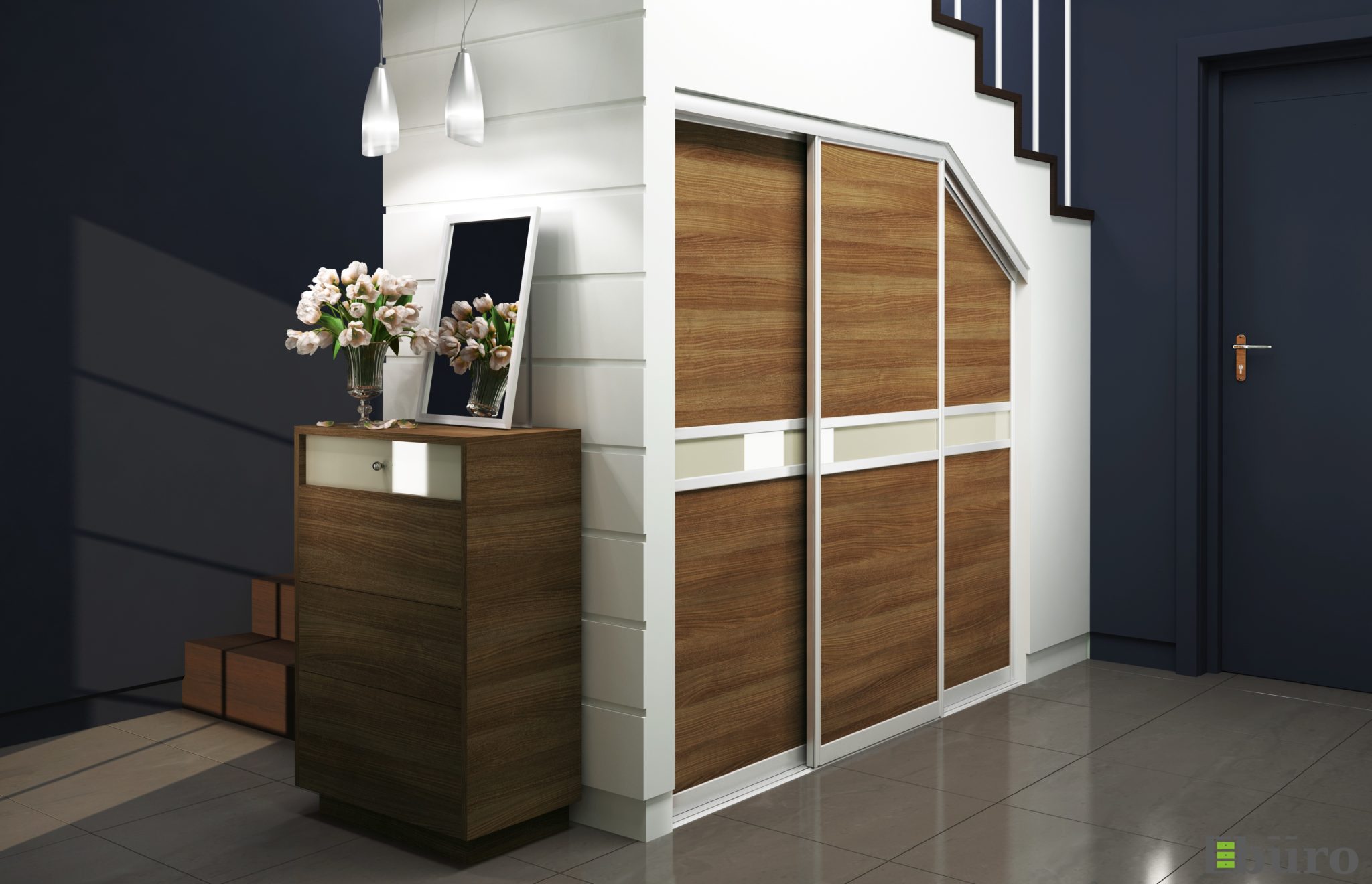
Such a cabinet fits well into the classic interior.
Choose reliable mechanisms for sliding doors, and as a facade - a material that facilitates the design and guarantees the safety of the user.
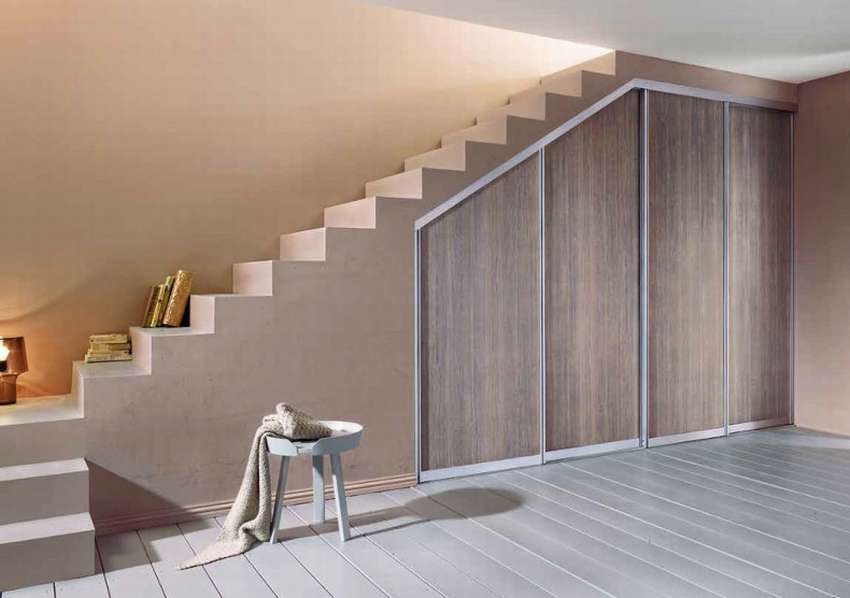
Minimalist style design.
The most common option is swing doors. There are a lot of designs of cabinets built under the stairs with them. A sophisticated yet simple solution. Laconic design and ease of implementation - the main advantage of such a built-in cabinet.
Please note: if there are retractable structures, monitor the quality of the extension mechanism. To protect yourself and loved ones will help the presence of a stopper. Take care of family health.
Under the highest flight of stairs, sections with clothes are placed, and accessories or household items can be folded into the smallest drawers.
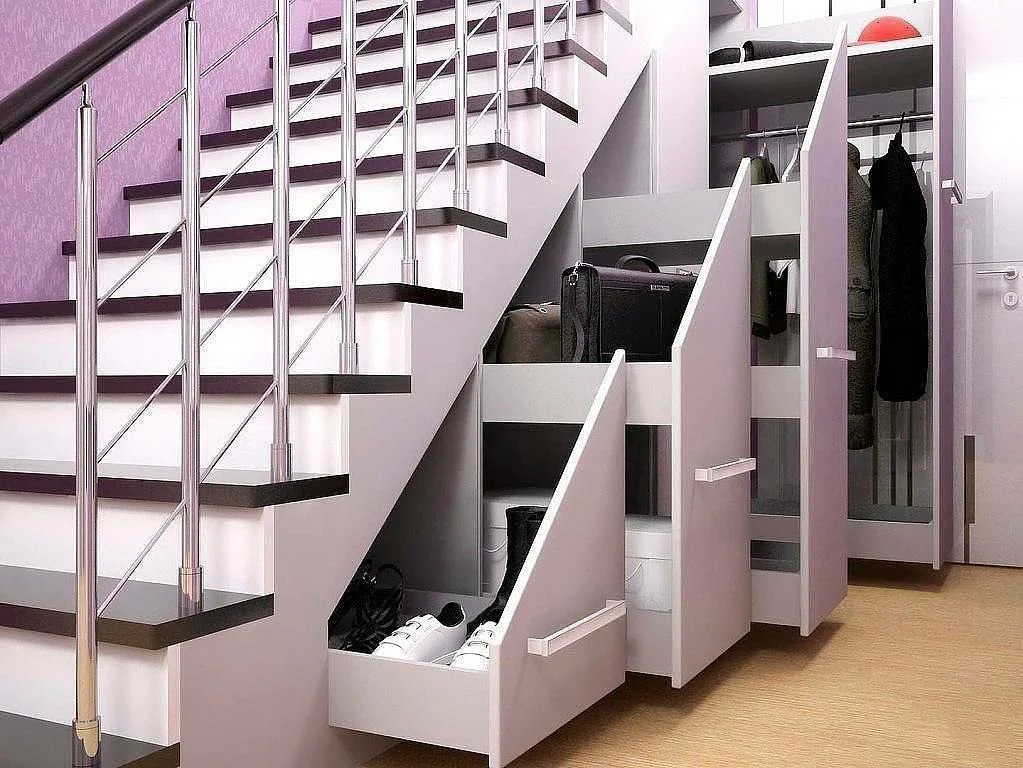
Many two-story houses have a pantry under the stairs, it is enough to simply convert it into a dressing room.
Again, we recall the selection of high-quality fittings for fastening swing doors. Lightweight door structures are often used that reduce the load on the hinges. For example, perforated doors. In addition to light weight, they provide the necessary ventilation inside the built-in cabinet.
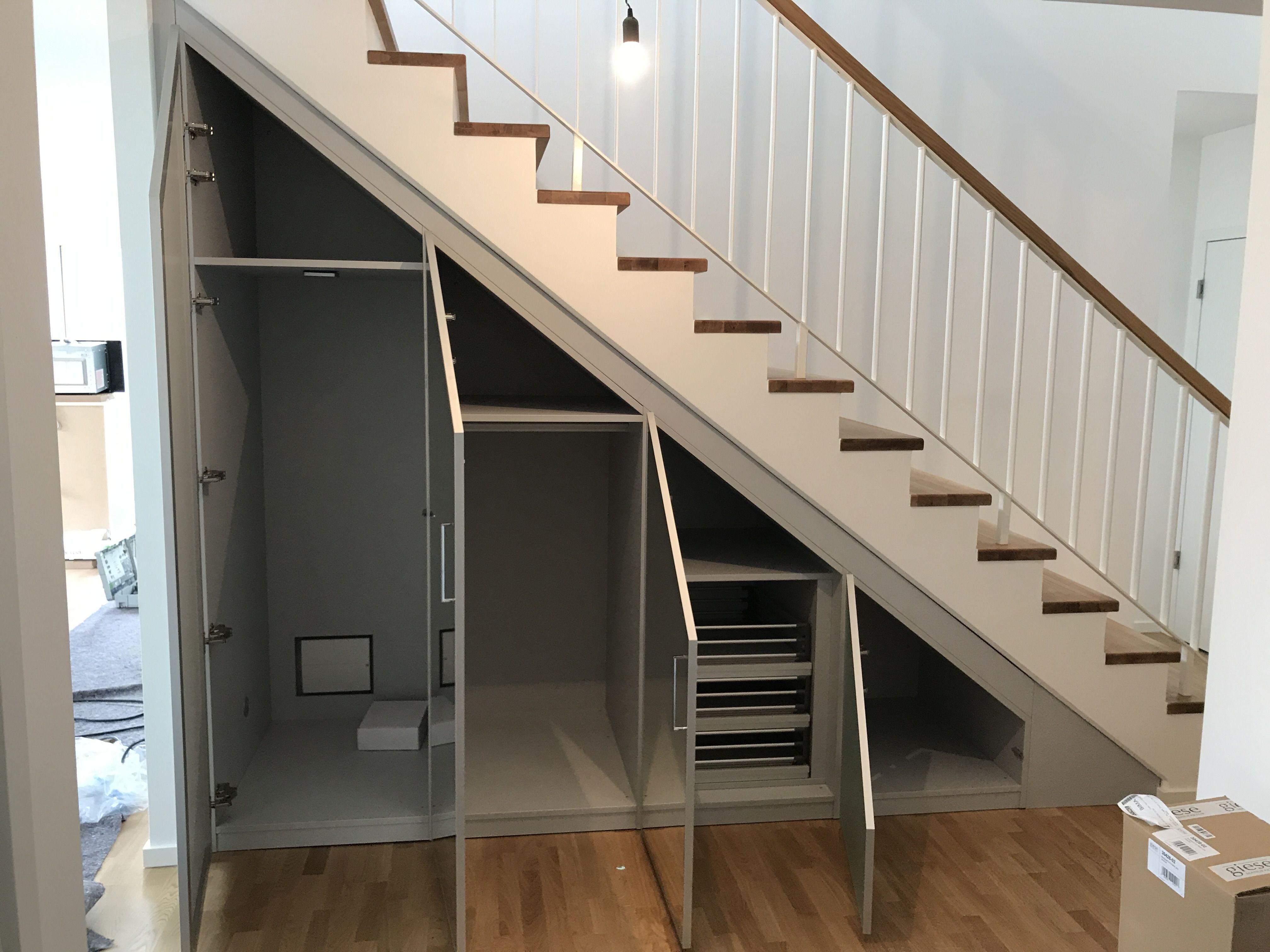
All work can be entrusted to professionals, they will translate into reality any idea of the client.
Extremely limited space under the stairs
In the case of a small living area, an open modular walk-in closet can be integrated under the stairs. Nothing prevents the air flow, but dust and moisture, as well as animal odors, impregnating clothes, will not be a very nice bonus.
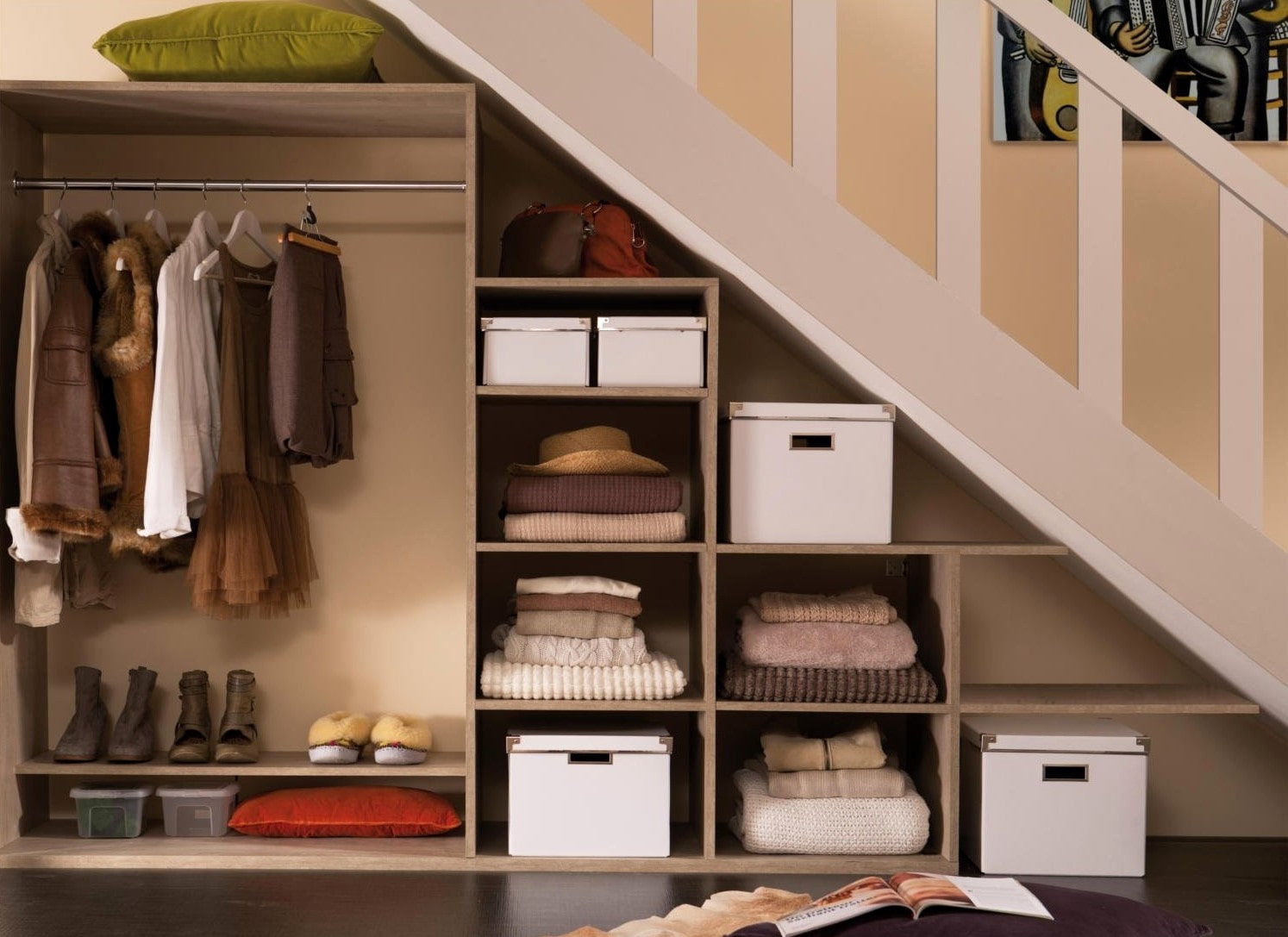
The dressing room should be in style to the interior of the rest of the house, or be neutral.
Homogeneous construction - a staircase and built-in drawers can be made of the same material and with the hands of the owner of a country house. The simplicity of the style solution corresponds to the built-in cabinets in the country.
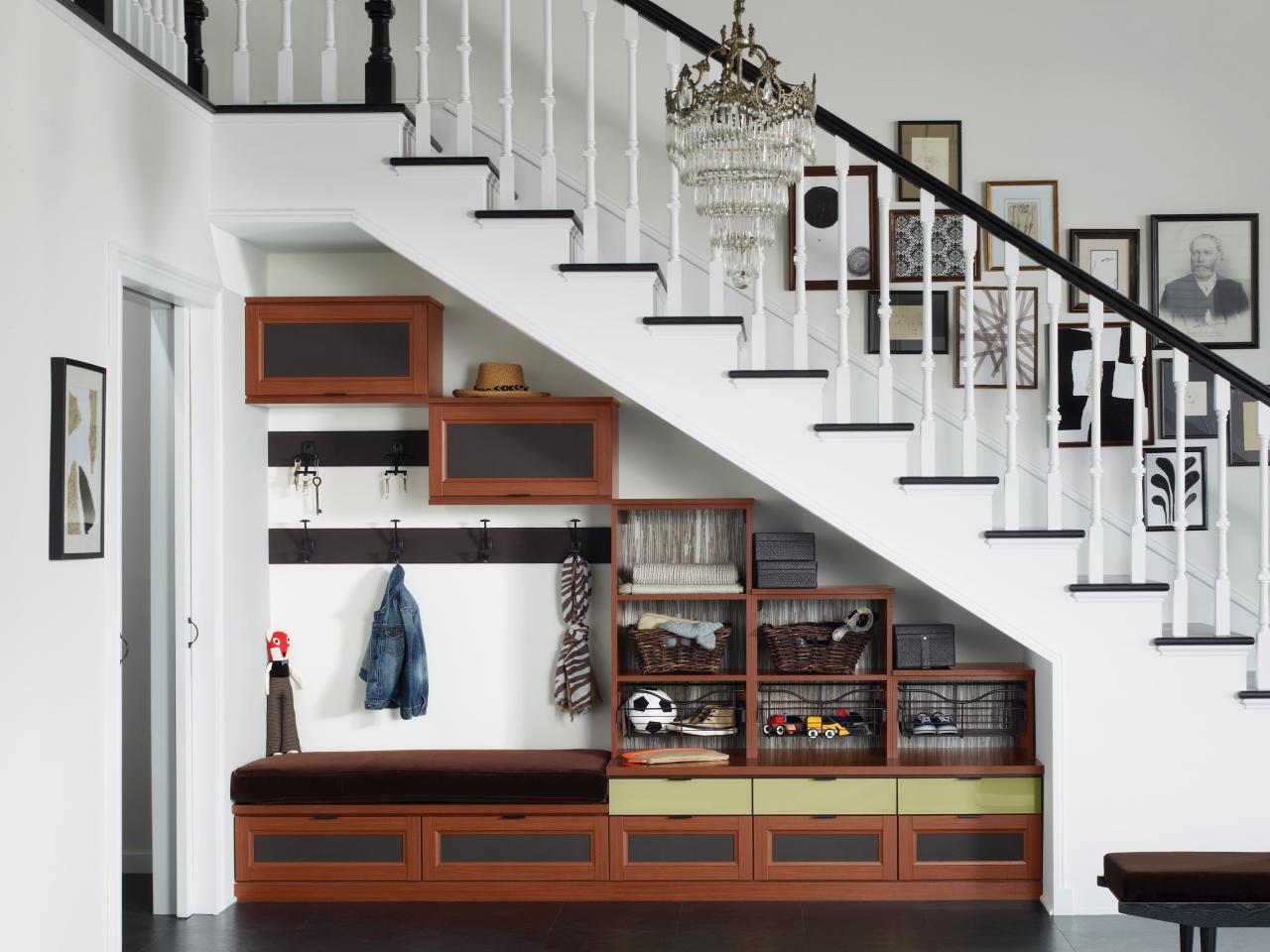
If you want, you can make a dressing room yourself.
Drawers built into the stairs
The options “to my own designer” and “to my own master” are common. Especially when it comes to small forms. For example, drawers built into the stairs are very popular design solutions.
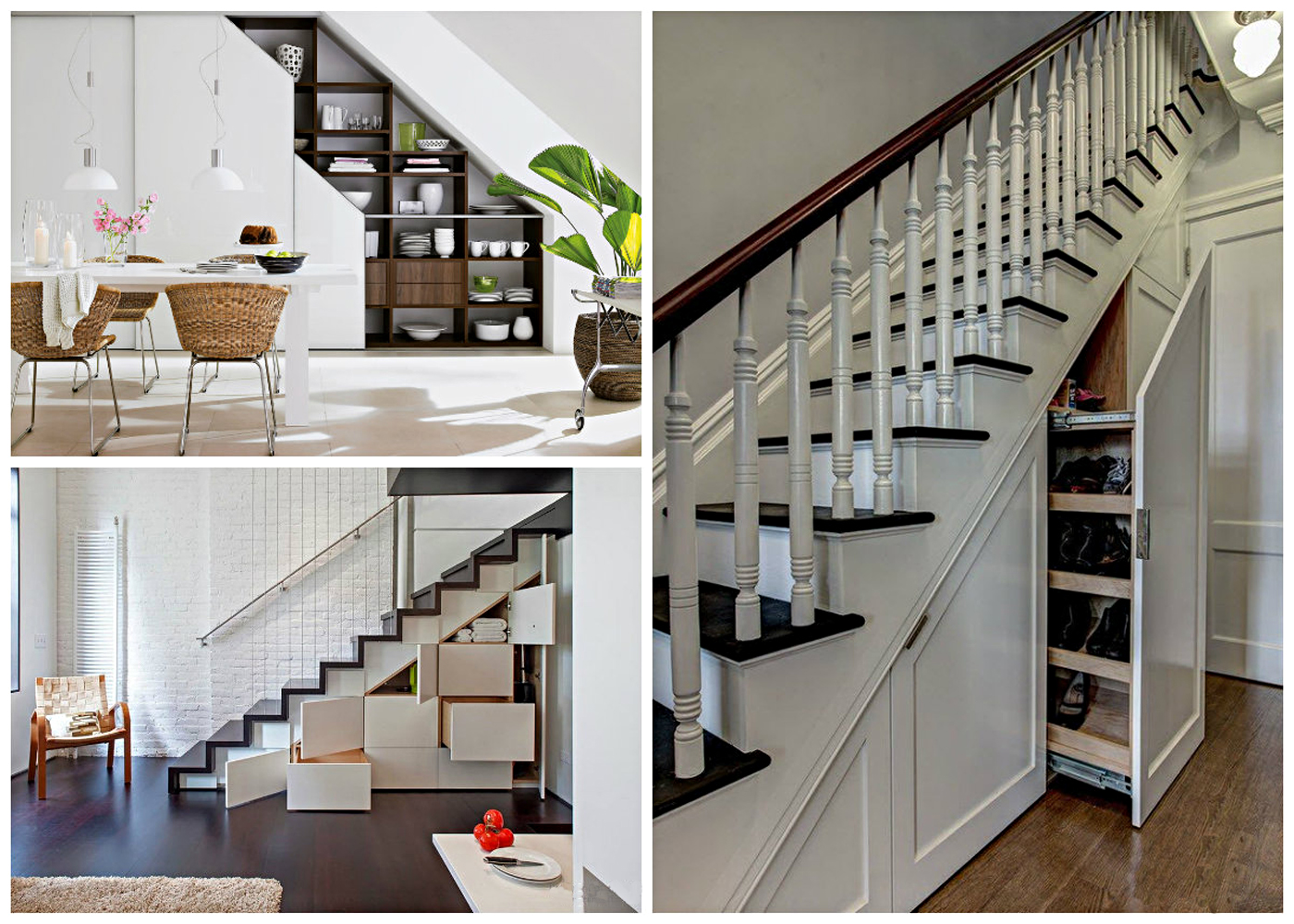
It is not difficult to independently arrange a place for storing things under the stairs.
Important! Under the drawers or shelves, it is better to use the lower steps of the ladder (if they have an additional rib of strength) or several middle steps that are not in a row. Subject to the recommendations, the canvas of the steps will not sag over the cavity of the drawers or shelves.
The drawer under the lower stage and other sliding structures must be equipped with rollers so that it does not scratch the floor during operation.
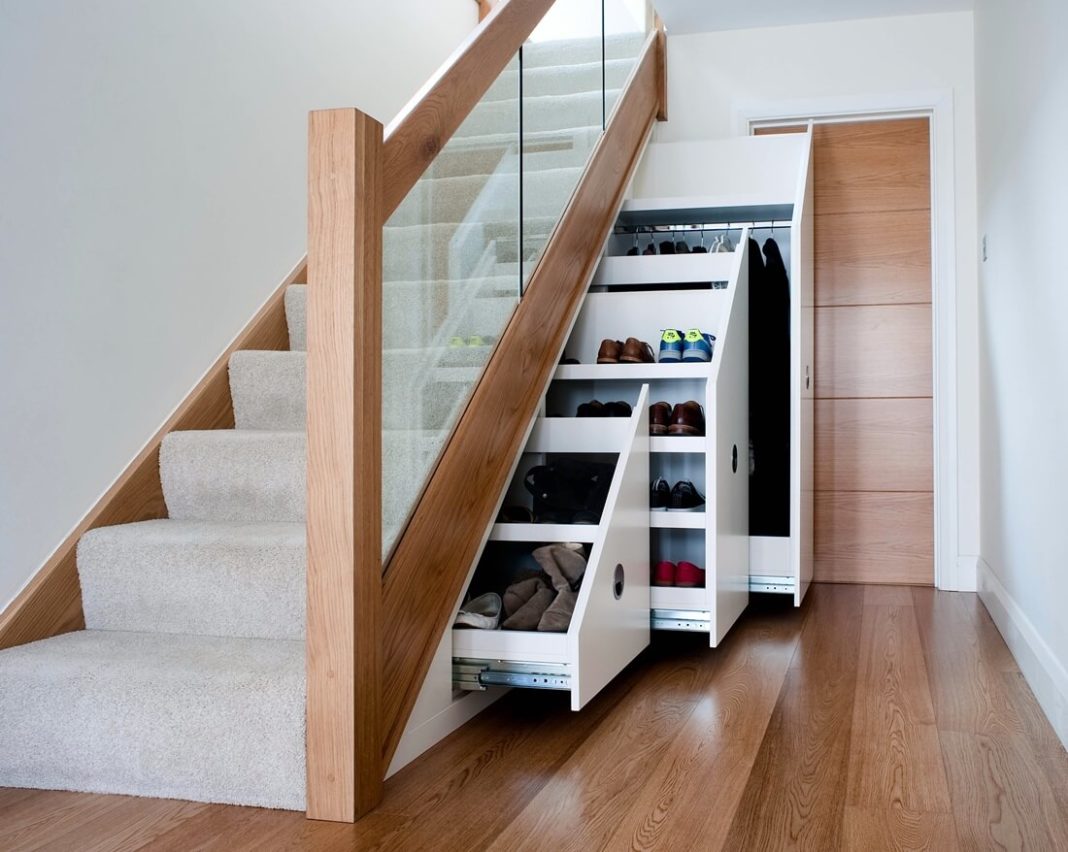
There is an opportunity to unload the usable area and organize your own things.
How to fit a wardrobe under the stairs into the interior?
The modern design of residential premises involves multilevel. City apartments or country houses are often equipped with stairs.
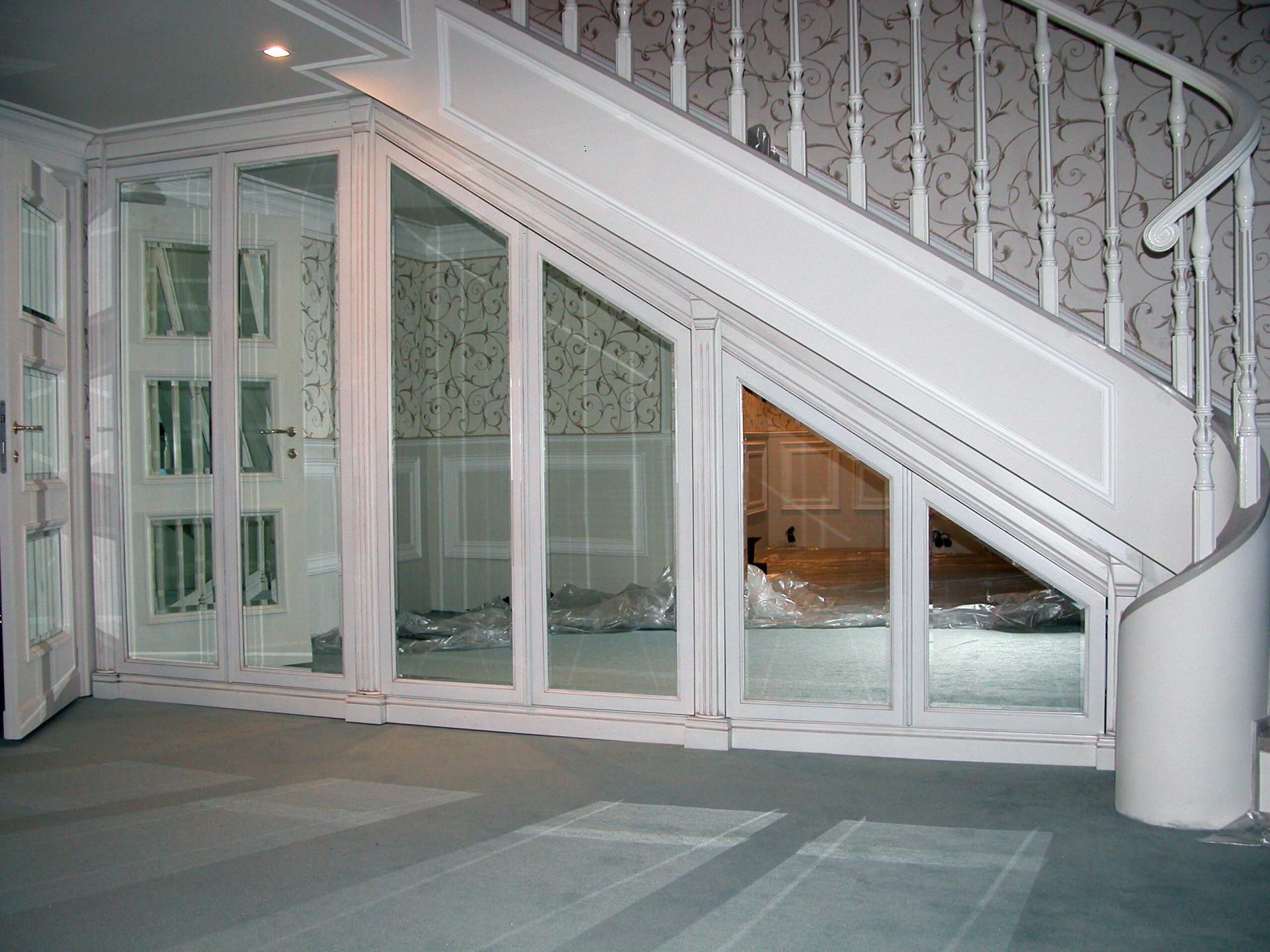
The design of the stairs is so diverse that under each of them a space of different sizes and shapes is formed.
Stairs do not have to connect different floors. When designing small living spaces, elements such as mezzanines are often used. They are the best solution for zoning confined spaces. The more acute the task of functional filling of any free space.
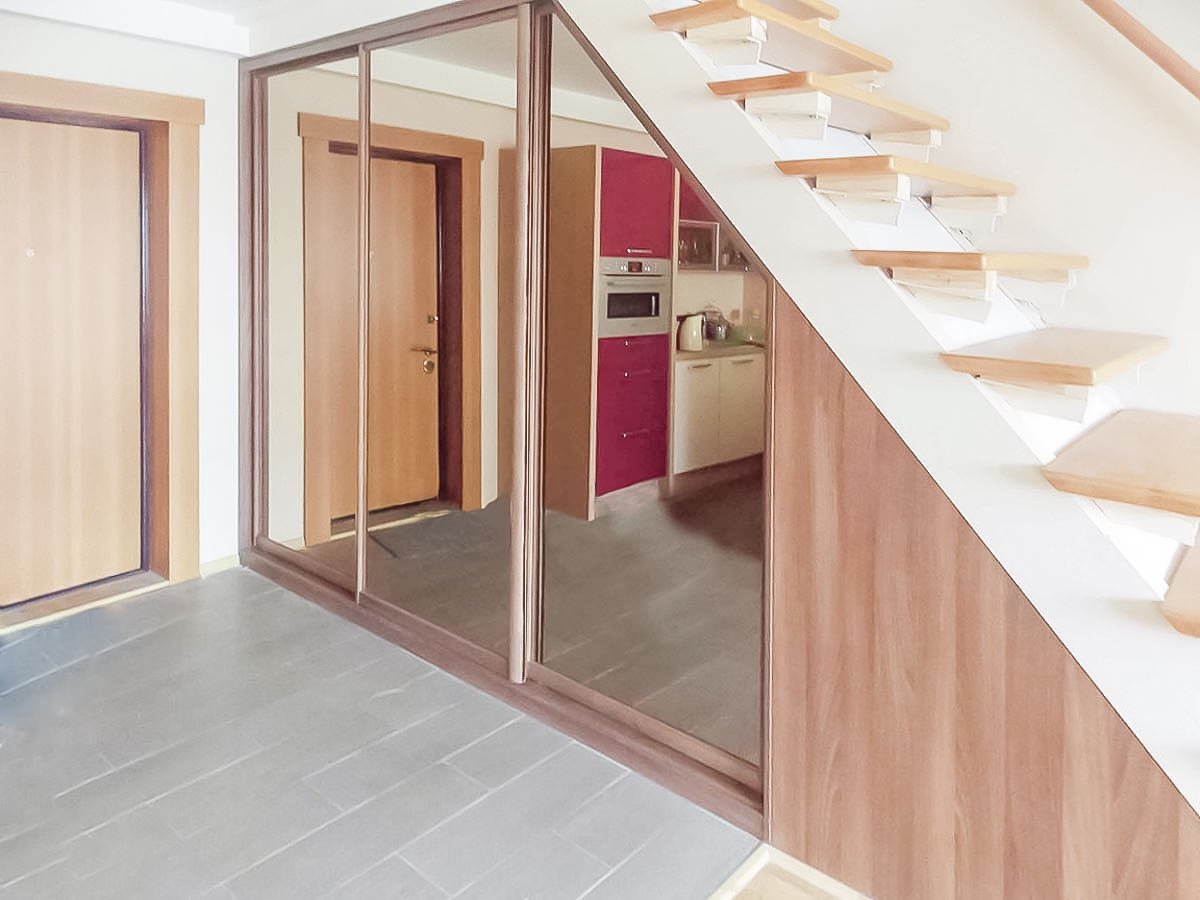
One of the most common uses for the stairwell is the location of the built-in wardrobe there.
Depending on where the staircase is, built-in furniture can be classified by its role in the daily life of the family.
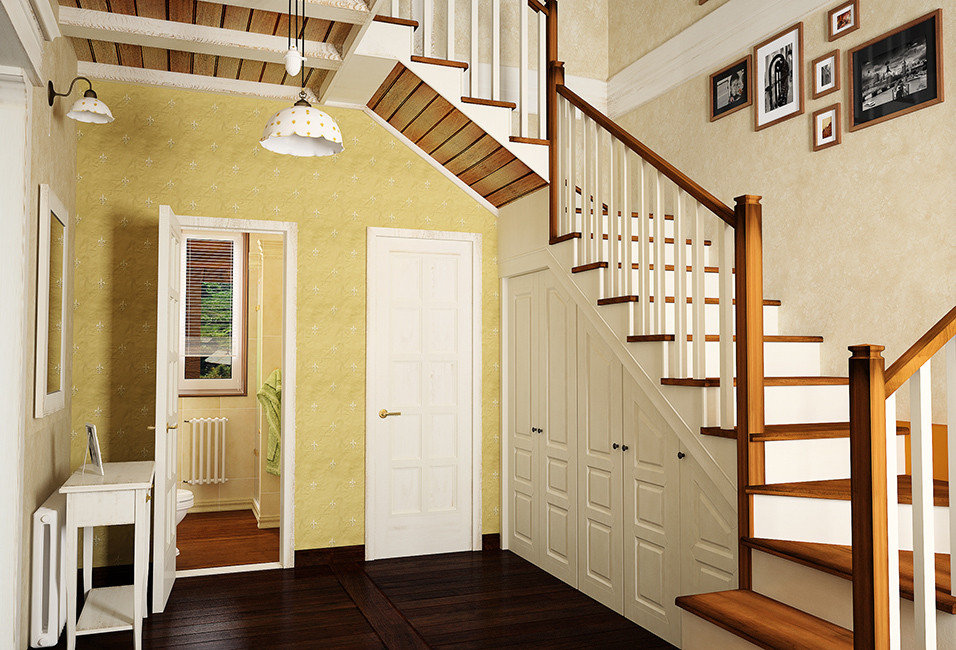
In the closet you can hide a lot of things and at the same time add a new touch to the interior design of the room with the stairs.
- The built-in wardrobe is suitable for stairs located in the lobby and adjacent to the wall. There is enough space for a dressing room or extensive fitted wardrobes in the hallway.
- The zonal partition will help out when the staircase is in the living room. It can be represented by open shelves with books, souvenirs or toys.
- The storage system will be appropriate if there is not much space under the stairs and around, and you need to open the cabinet doors or pull out drawers only if necessary.For example, to store clothes and shoes irrelevant in this season, guest bedding and accessories, even a set of car rubber in an emergency.
- A bar counter is the best solution for ladders in the kitchen. It will serve as a border and at the same time expand the working kitchen space.
- A sports corner is a good solution for two-level apartments and aerial spiral staircases. Here you can place a punching bag or gymnastic rings, a small ladder or bench to strengthen the muscles of the abs.
- A light shelving with memorable souvenirs or a bar counter under the spiral staircase, made in the classical style, will be well integrated.
- Storage rooms can be arranged under basement or attic stairs.
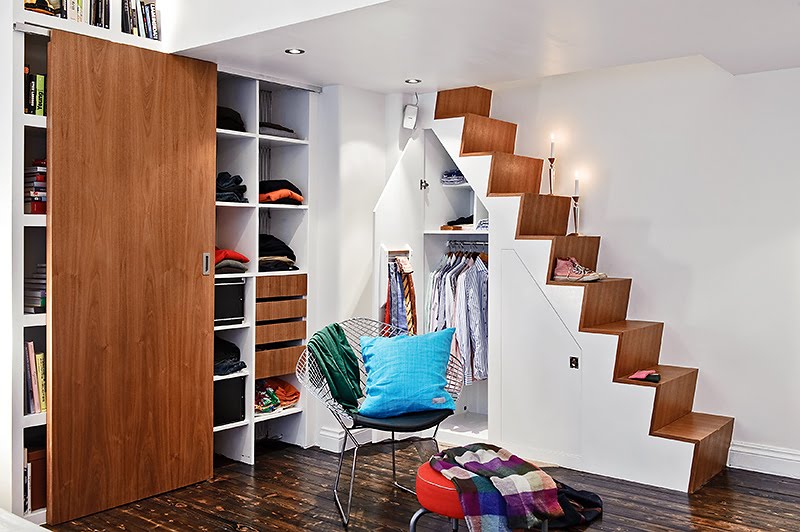
This is the most practical option for using the space under the stairs.
The choice of the style of the facades of the built-in wardrobes will depend on the general design concept of the house, apartment, room. There are many variations:
- classic style
- minimalism
- high tech
- provence
- rococo
- soho
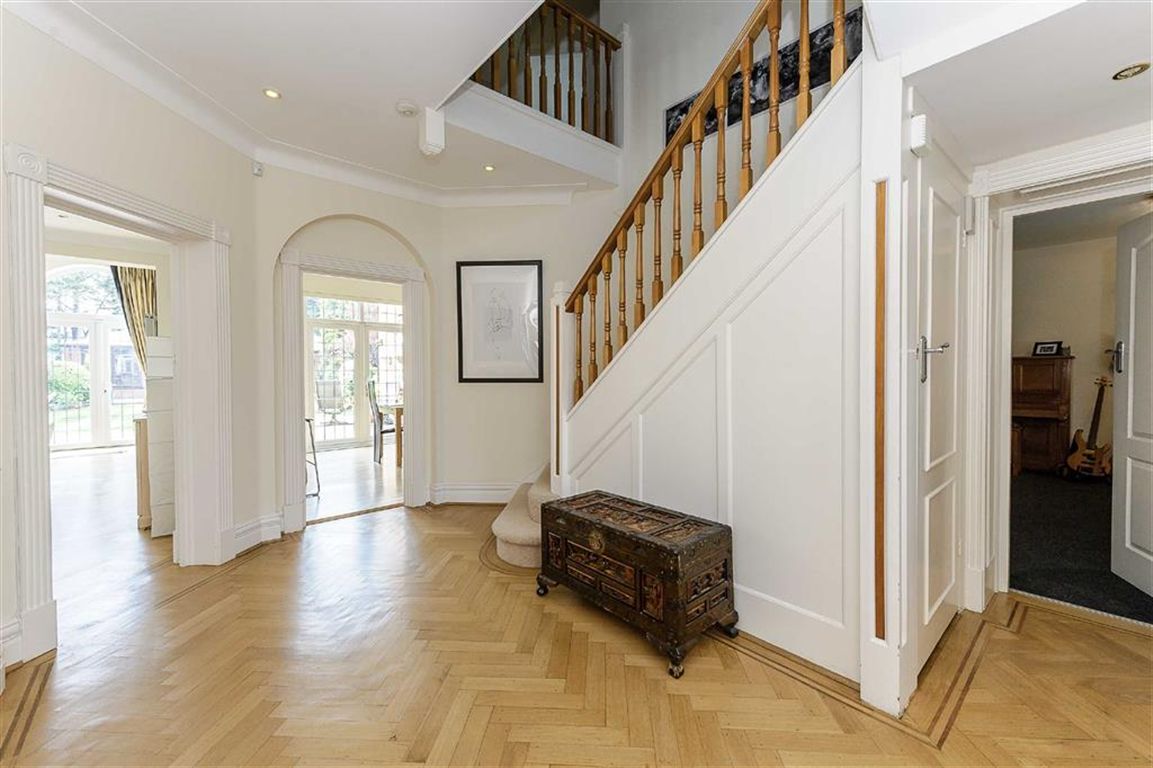
Such wardrobes and pantries allow you to free up space in the rooms occupied by dressers and voluminous closets.
An experienced designer will easily find a winning color scheme if the room is already finished, and only now your hands have reached the dressing room under the stairs. Moreover, the design can be developed independently, subject to small tricks.
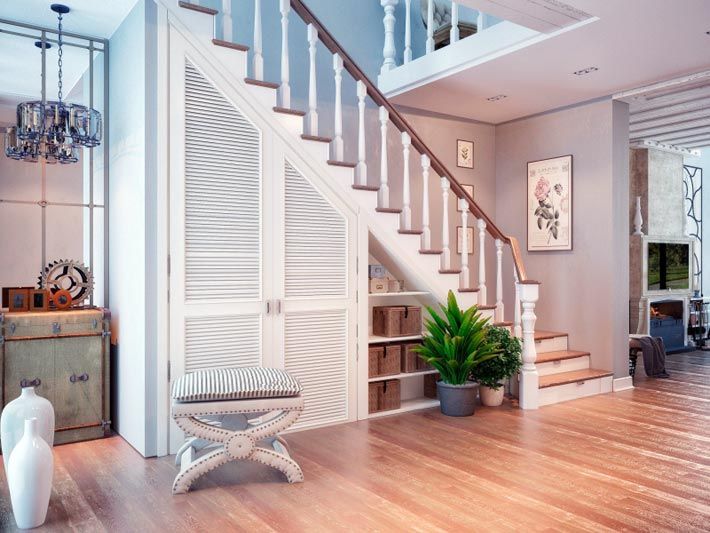
Stair structures are most often installed in hallways, where there is no way to place voluminous pieces of furniture.
- If the staircase is the “highlight of the program” in the house, then in any case, under it, you need to build furniture with expensive facades that attract attention and unconventional design solutions. It can be a luxury winery, a rack with glass doors, a rack for placing expensive collections, a library. Prerequisite: a bright accent is needed, but the general style of the room should not be violated.
- If the staircase is modest, inconspicuous, then the built-in structures should not attract attention. Their main task is to be a voluminous storage behind closed doors.
- The staircase on the mezzanine can be shaded by built-in wardrobes with facades of the color of the railing and steps. This will make it possible to perceive the whole design, without focusing on the details.
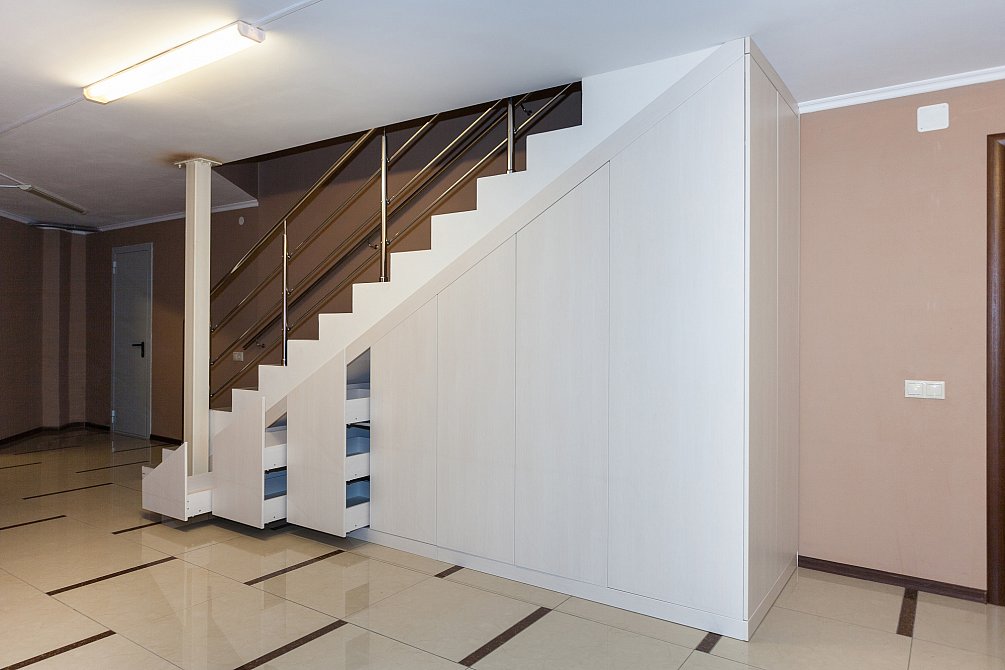
For each house, an individual project is developed taking into account the characteristics of the room.
Furniture built under the stairs has the undoubted advantages:
- is a repository
- transforms space
- pleases with the decor.
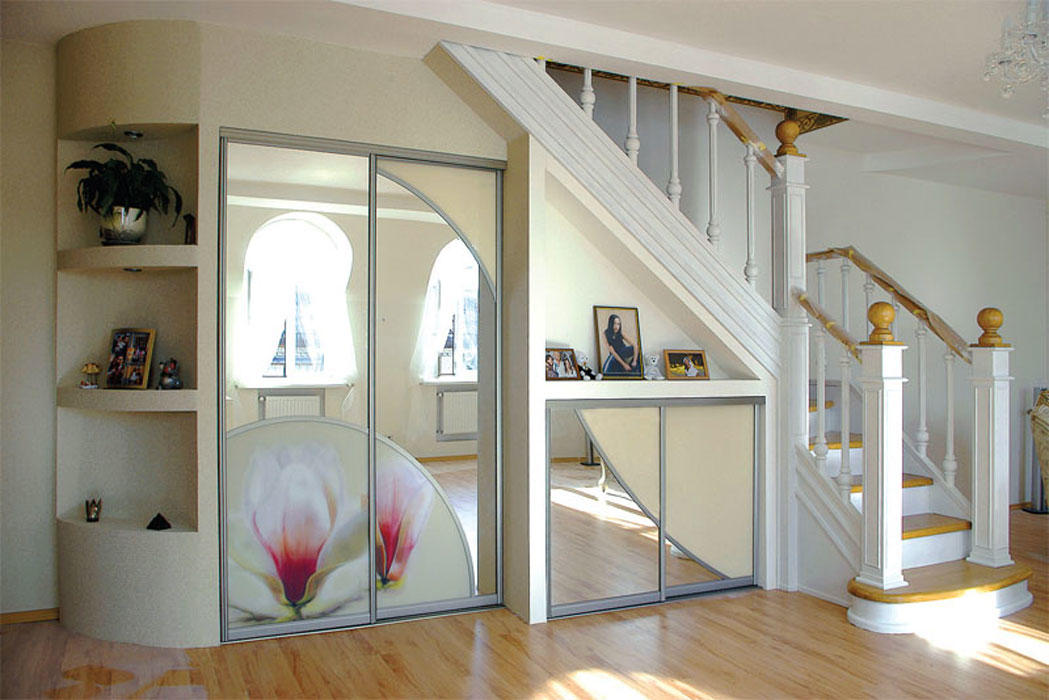
It is also attractive in this model that the external design can be different: using glass, mirrors, plastic, natural wood, etc.
Its value as a storehouse is known to any housewife. But even more expensive - the ability of this furniture to put at the service of a person useless places at first sight. Nice design is an added bonus.
VIDEO: Cabinet under the stairs - the organization of space.
