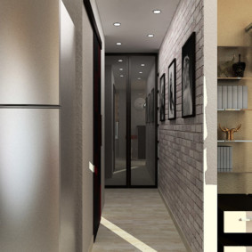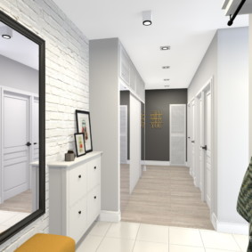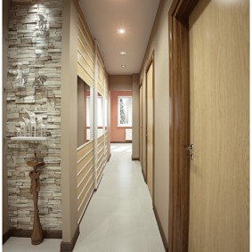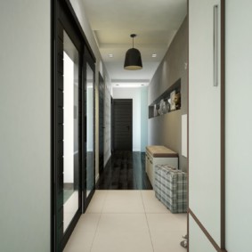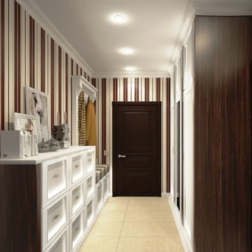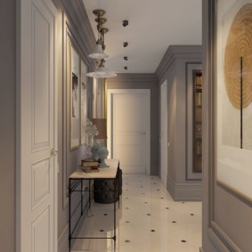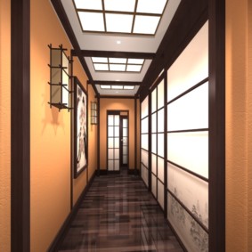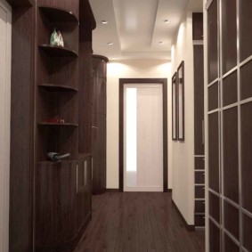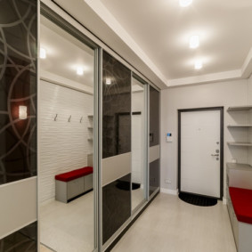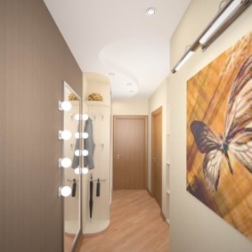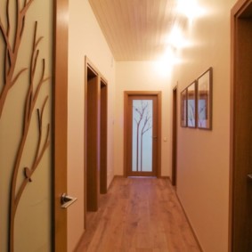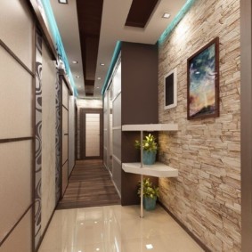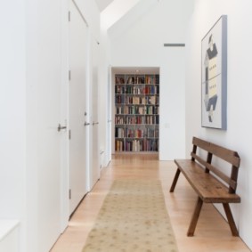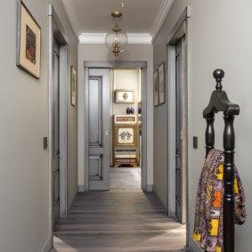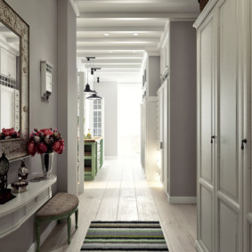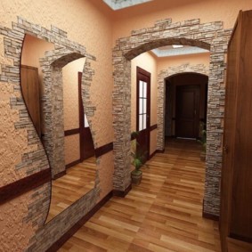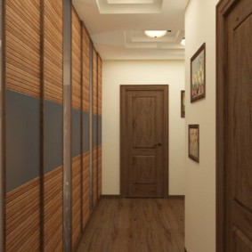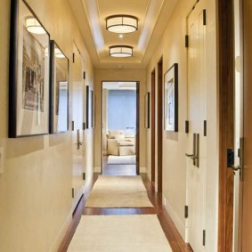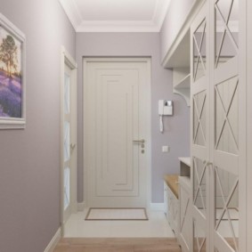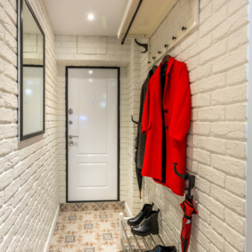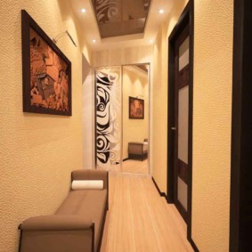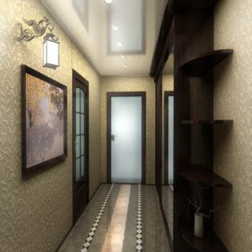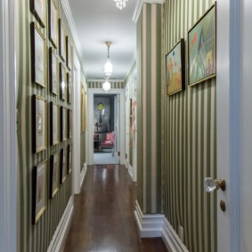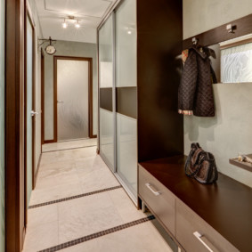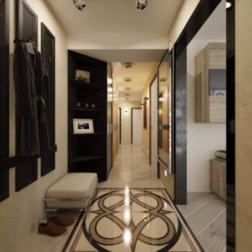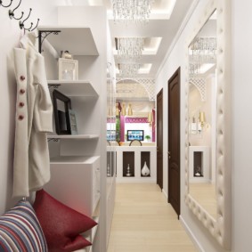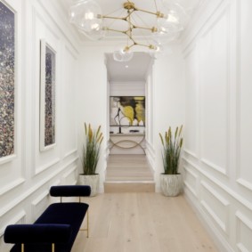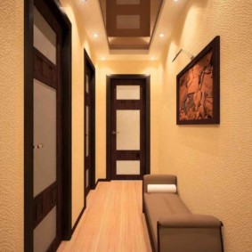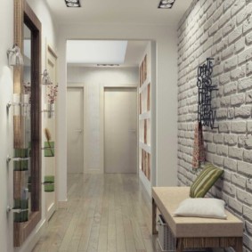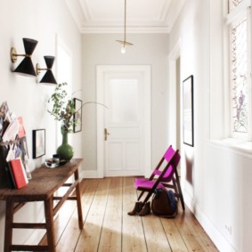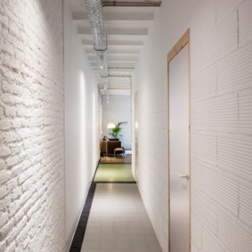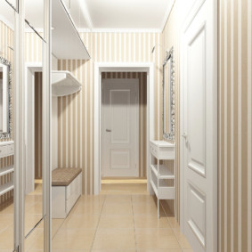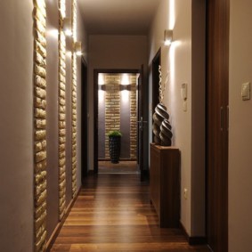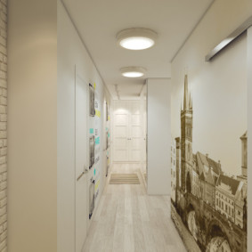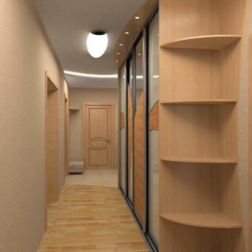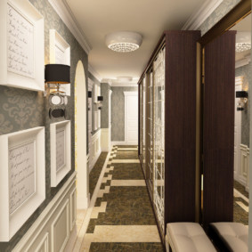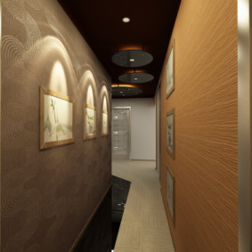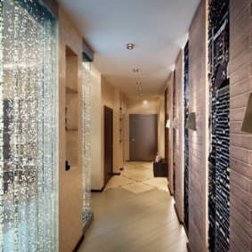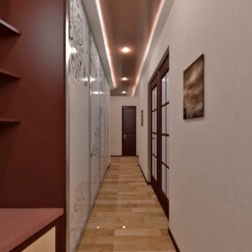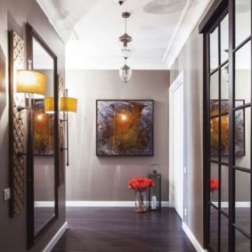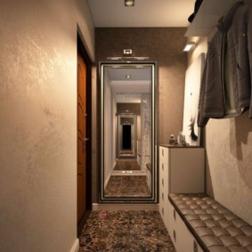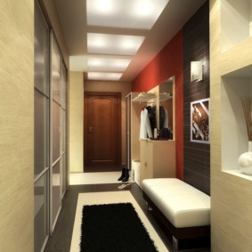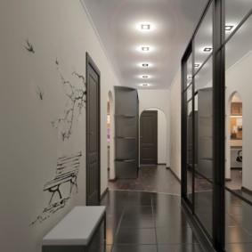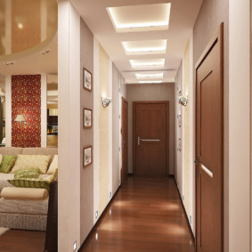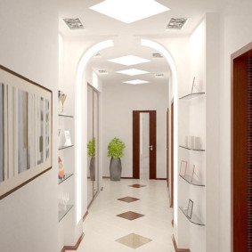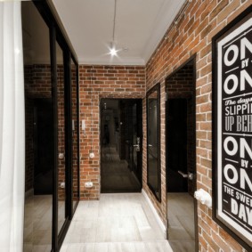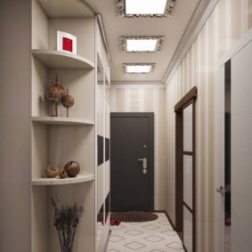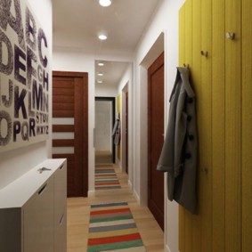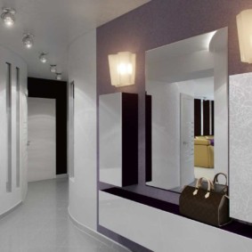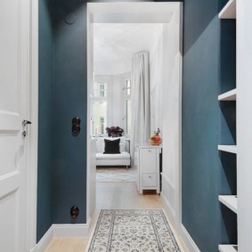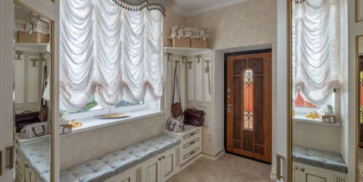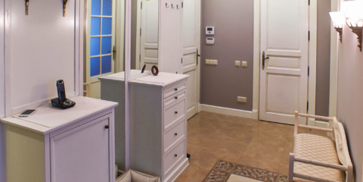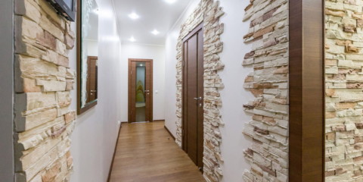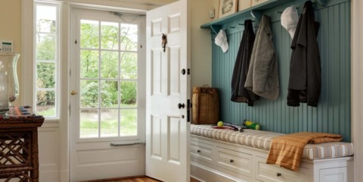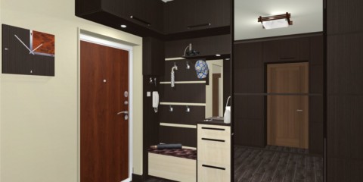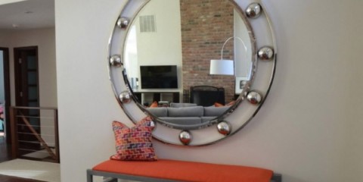 Hallway
Hallway Design Ideas with Mirrors
Hallway
Hallway Design Ideas with Mirrors
The problem of a long and narrow corridor when arranging an apartment occupies the minds of many people. Such a layout of space is more typical of old, Soviet apartments. Now, in the presence of a huge amount of information and the ability to use the services of professionals, such a problem is successfully solved if we approach everything correctly.
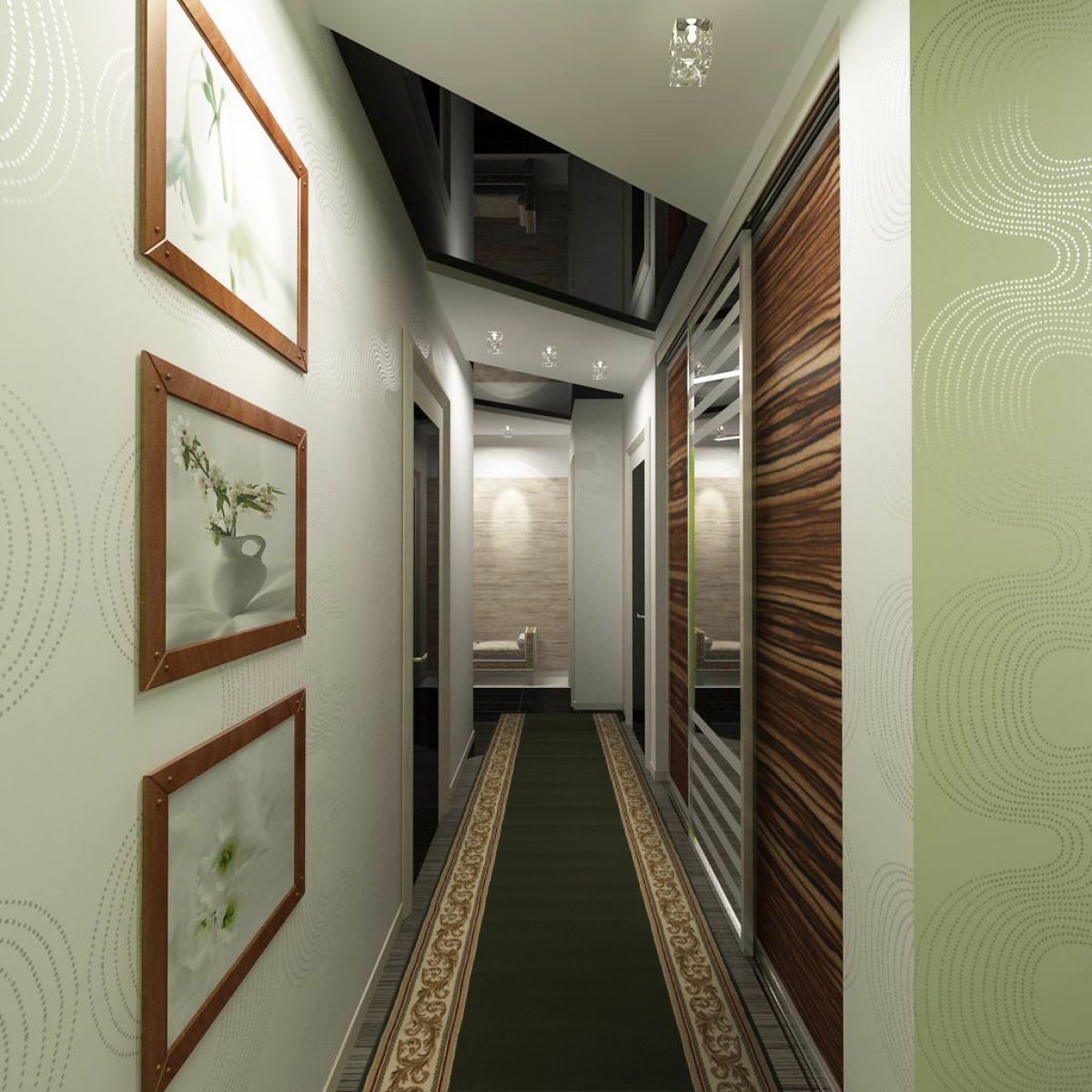
Many designers offer a lot of ways to visually enlarge the corridor, make it original and attractive.
Design a long narrow corridor - how to visually expand the space
Content
- Design a long narrow corridor - how to visually expand the space
- Lighting in a long and narrow corridor
- Room decoration
- Items and decor: how to decorate a long and narrow corridor
- Modern ideas and solutions in the interior
- The choice of flooring for a narrow hallway
- Long and narrow corridor in various styles
- VIDEO: How to design a narrow corridor.
- 50 design options for a long narrow corridor:
Take on board the following techniques for visually expanding your space.
- Use light colors and shades: light pink, cream, beige, ivory, metallic.
- Install mirrors in the hallway, use more materials with a glossy, reflective surface. Their reflectivity visually increases space.
- Pay attention to your ceiling. For finishing low ceilings, it is recommended to use the tension option. Glossy or matte surfaces complete with good lighting will be the perfect solution. A house with high ceilings is a design challenge for a creative person. Multilevel gypsum plasterboard constructions will give you the opportunity to run wild fantasies, and if the idea is not connected with financial possibilities, then you can equip the corridor with three-level ceilings with various arches, columns and other architectural elements that will decorate your apartment.
- Bright and properly selected lighting is another effective tool.
- Refuse unnecessary and useless furniture. Install a sliding wardrobe in the hallway with pull-out shelves, or just purchase a hanger with hooks for essentials.
- The contrast between the color of the walls, ceiling and the color of furniture, flooring is a good solution for the case being examined.
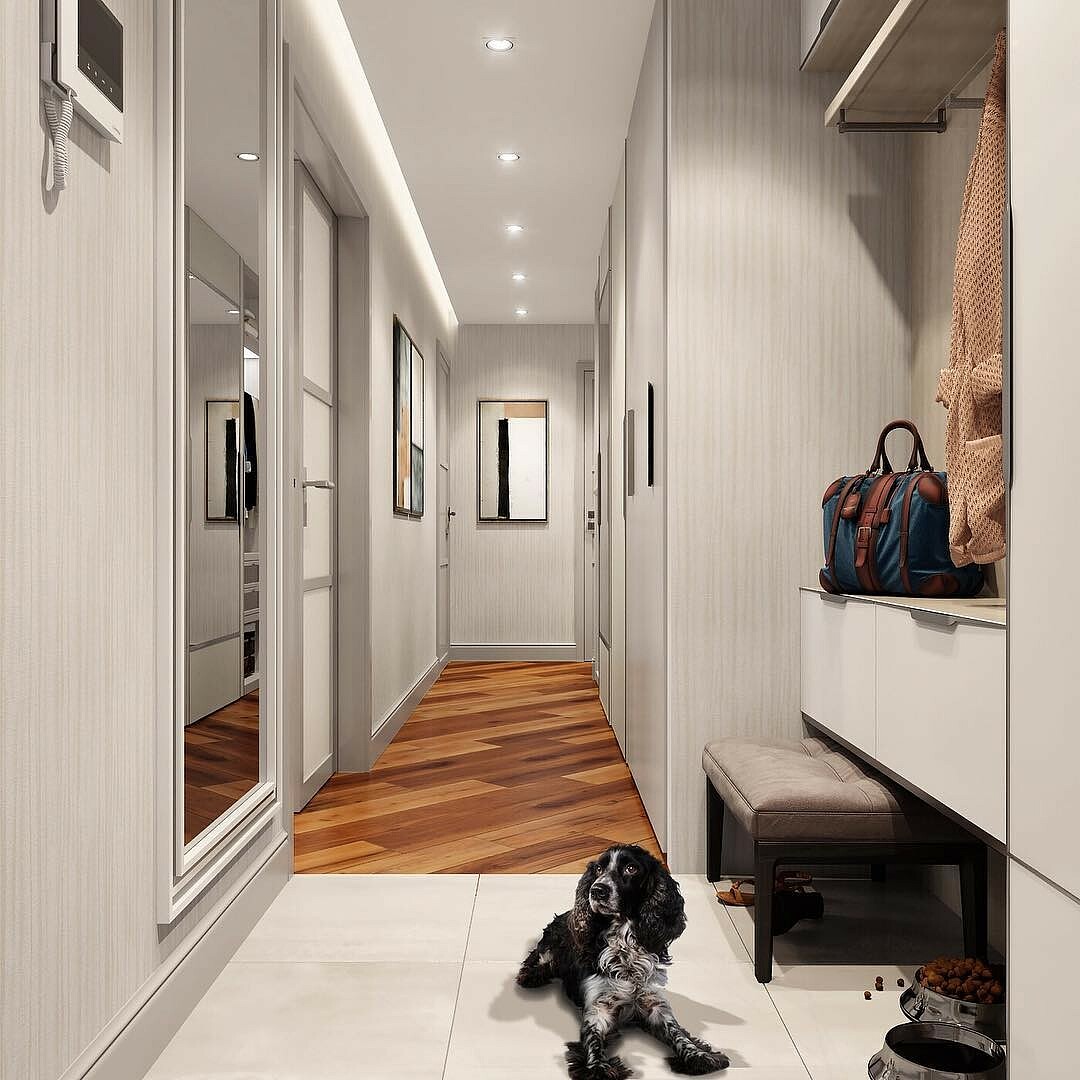
Modern repair technologies allow you to create the most functional spaces, even from small and narrow rooms.
Lighting in a long and narrow corridor
Correct, tastefully selected lighting can eliminate the angularity of the room and visually expand it. Mirrors in combination with other reflective surfaces will enhance the efficiency of light sources. In this case, do not strive for centralization and a single source of lighting. Small, built-in lights around the perimeter of the corridor will look much more advantageous. Special LED strips installed along the contour of mirrors and multi-level ceilings can emphasize them once again.
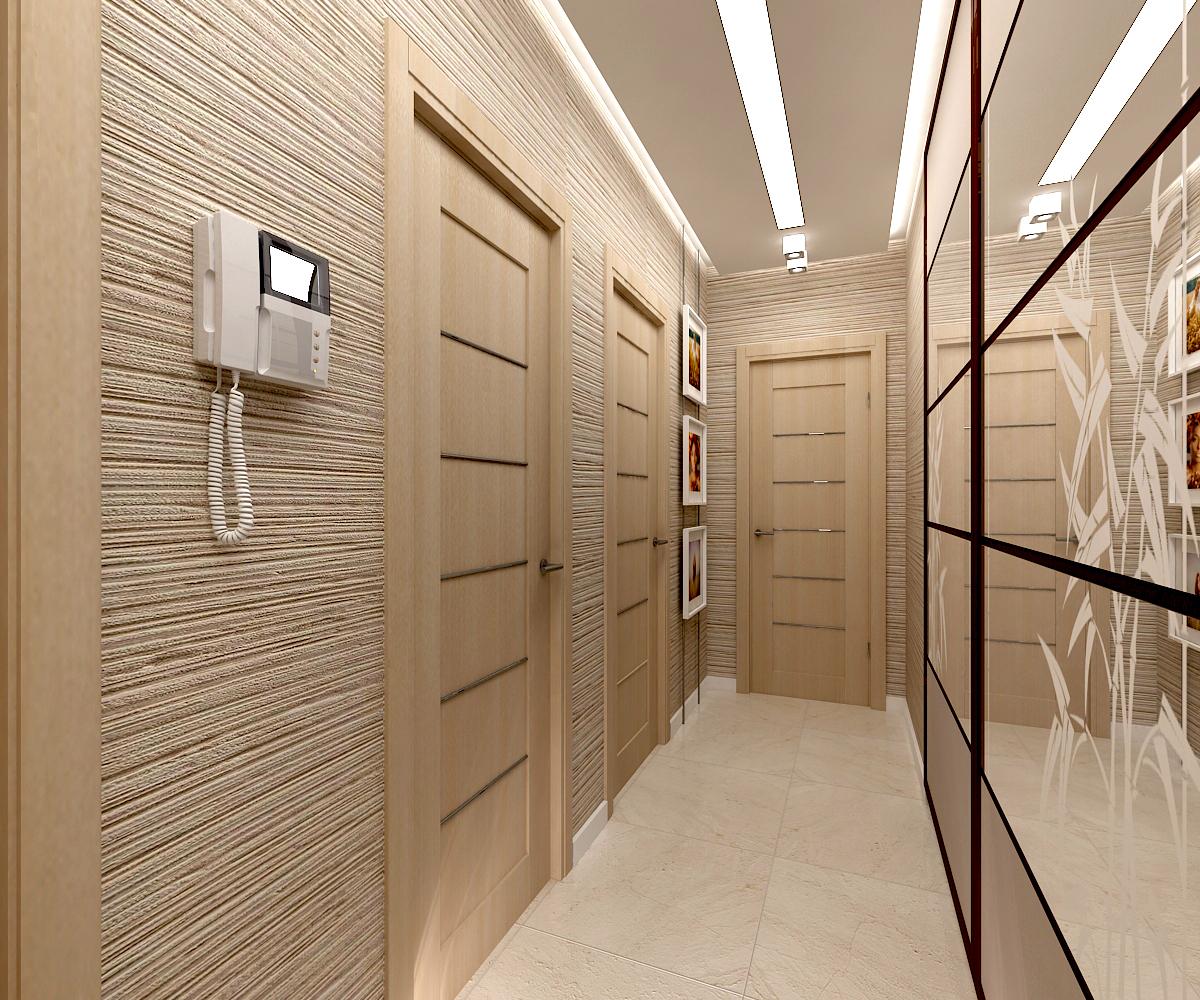
It is necessary to strive to arrange the space so that there are no unlit niches, corners.
To separate the corridor and the hallway, the zoning method is used. The separation of space in this case is due to the use of different materials for the device of the floor and ceiling of the hallway, relative to the corridor. Also, a change in the brightness and direction of lighting will come to the rescue. The interior and its well-equipped elements allow you to highlight the entrance hall in the corridor space. A practical hanger, shoe rack, shelves or ottoman will emphasize the belonging of the space they occupy to the hall area.
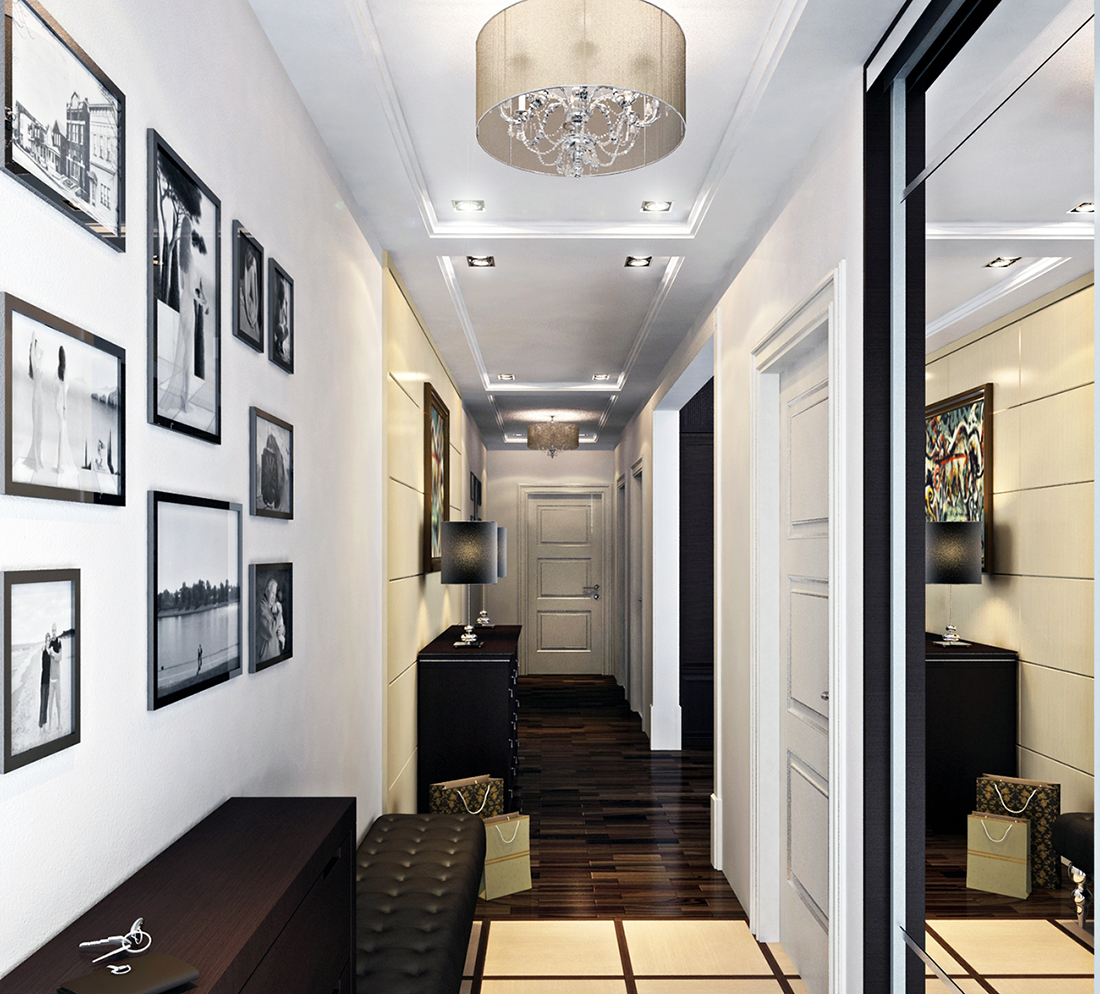
Modern repair technologies, together with a laconic fashion, are capable of creating a perfect space from a narrow corridor that is in no way inferior to a wide room in functionality.
Room decoration
When choosing decorative materials for walls, it is important to remember the following points.
- A corridor is a room with a higher risk of pollution. Therefore, finishing materials should be washed well.
- If the ceiling white color is the perfect solution, then for the walls, due to all the same pollution, it is better to choose light colors, but not pure white.
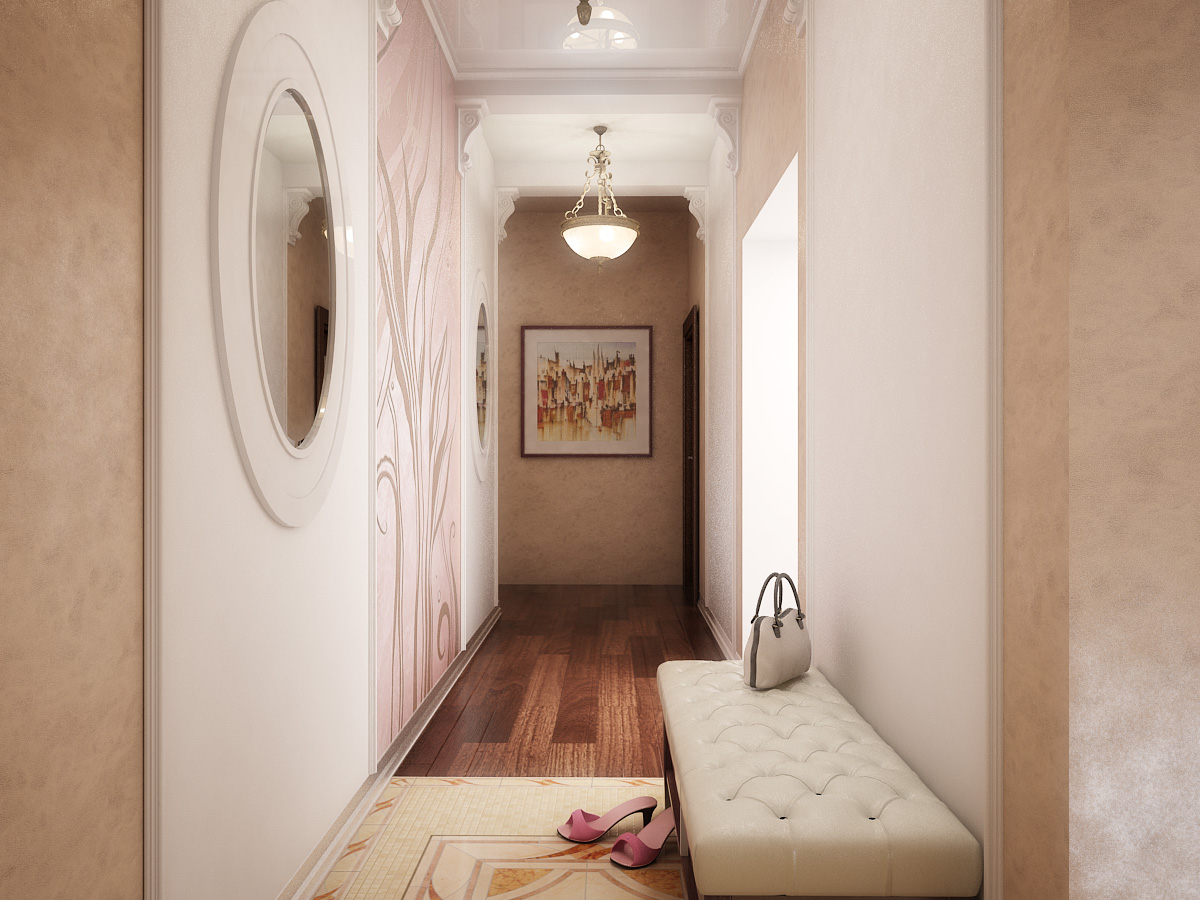
In order to make a room pleasant and pleasing to the eye from a narrow corridor, it is very important to choose the right style and fully withstand it
- Placing large paintings along the wall will be a winning move. You can also use photo wallpaper.
- It is better to choose non-woven wallpaper, or glass. These materials are unpretentious in a sink and have a wide range.
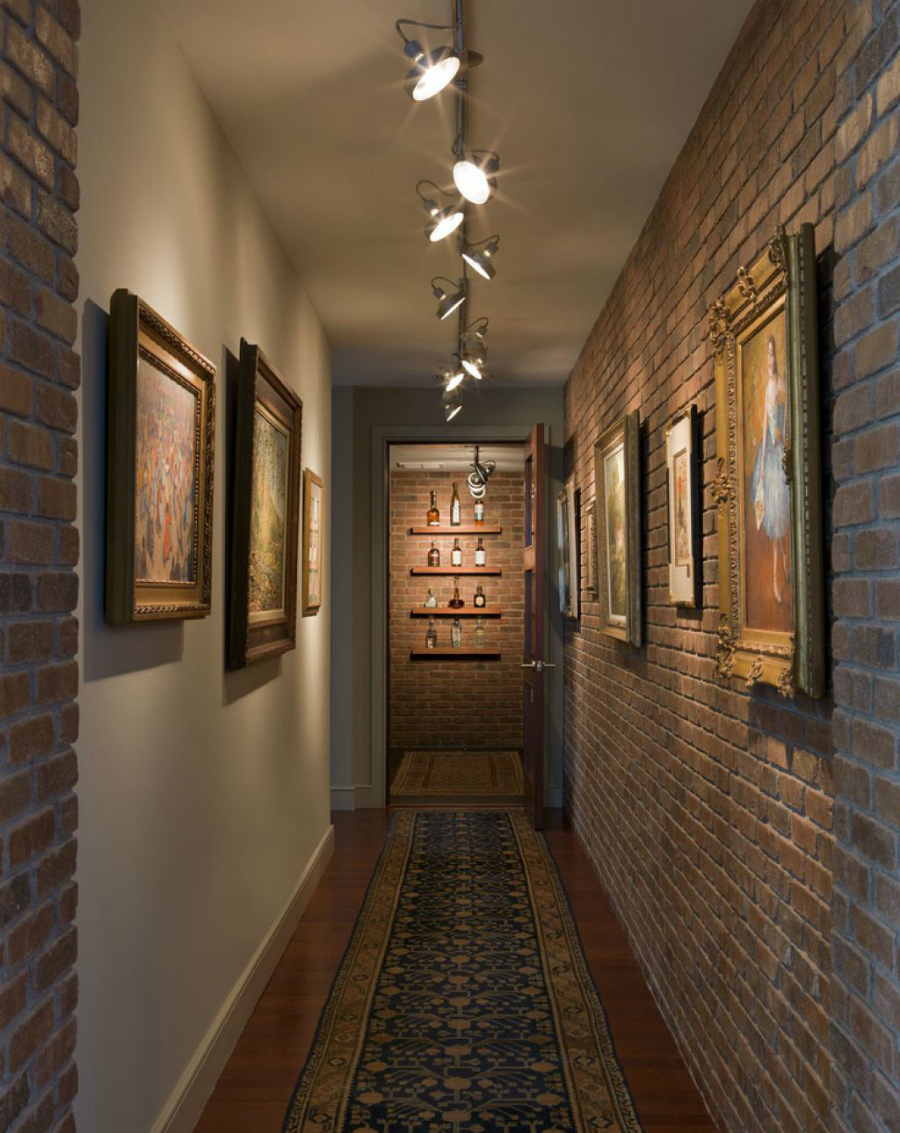
It is very important to maximize the use of this narrow segment, not cluttering it, but making it functional.
- Decorative masonry when used locally will give the corridor a certain charm.
- It is worth abandoning materials such as, for example, drywall. With all its advantages in cramped conditions, the thickness of the finish layer plays an important role. It is from these considerations that in wall decoration you can restrict yourself to light stucco.
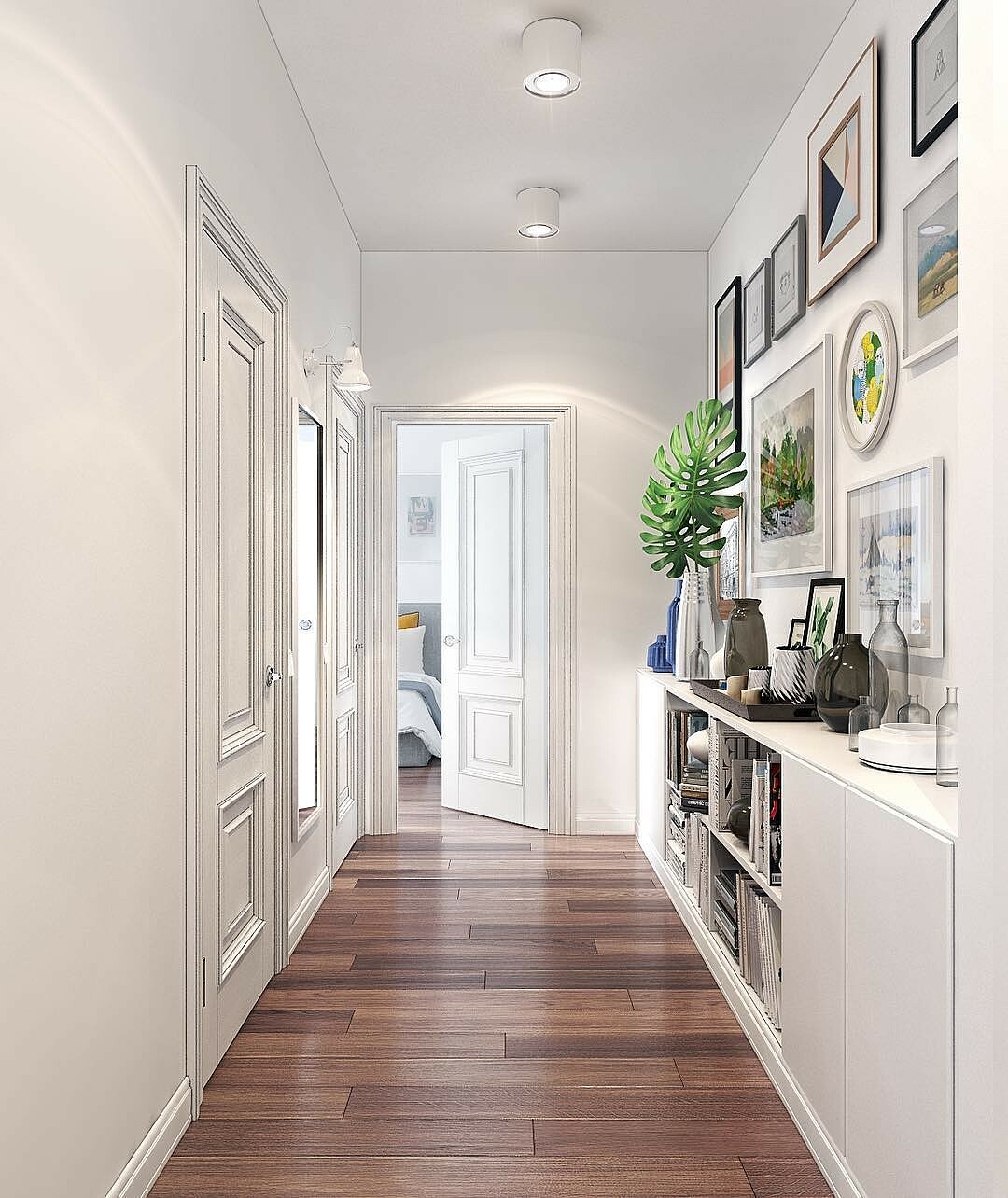
The first step in the design of the corridor will be the choice of its style.
In the corridor, where a long narrow hallway is arranged, zoning should be taken into account when choosing a color. That is, the color scheme of the two zones should be different. Against the background of light tones, interior elements with a dark color should contrast. Additional information: when using contrast, it is recommended to use light and dark shades of the same color.
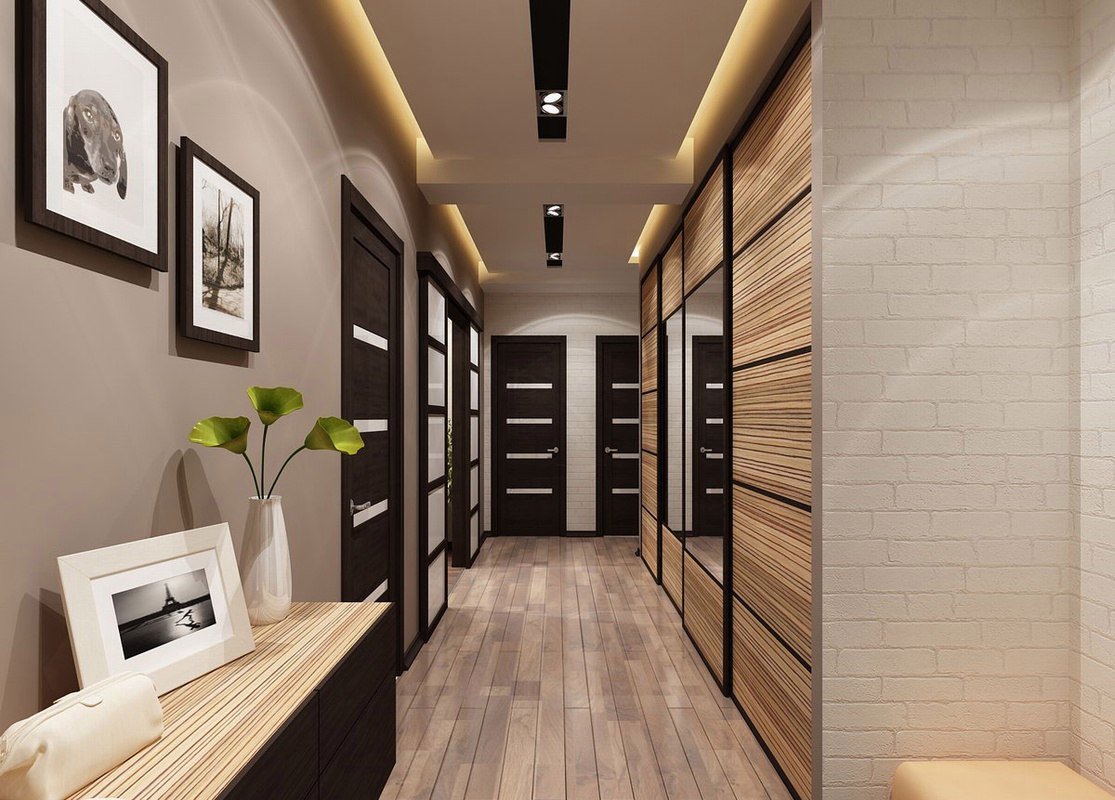
Classically, the ceiling color is chosen white, the floor, in turn, should not be too dark, but not too light, the walls should be neutral, cold shades.
Photowall-paper with the three-dimensional image will definitely not leave anyone indifferent. An important point in their selection will be wear resistance and resistance to pollution. Various kinds of art stickers on the ceiling and walls will make the room more vibrant and colorful.
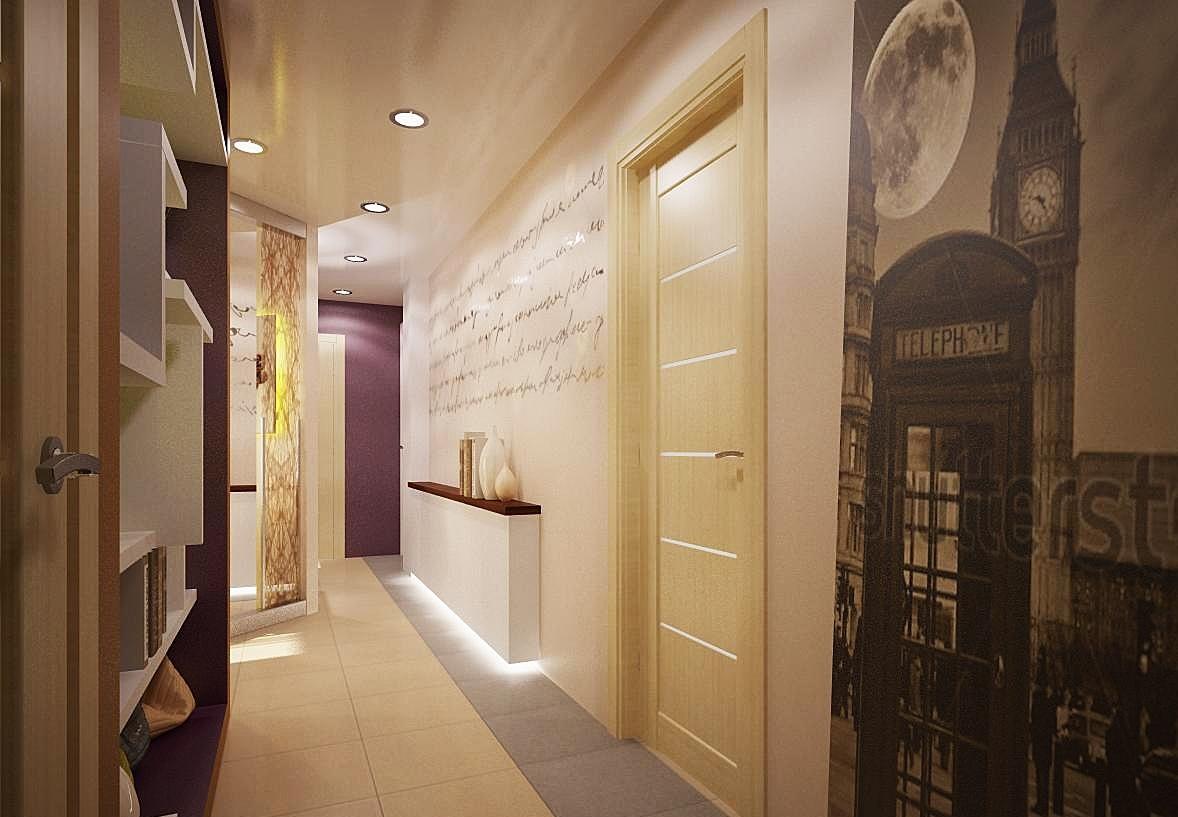
There are ready-made ideas, using which you can very harmoniously and conveniently use a narrow and long room.
Items and decor: how to decorate a long and narrow corridor
The real way to decorate the corridor is to place a mini art gallery at home. You can also replace the pictures with family photos. This will create the necessary warm emotional atmosphere for many. Decorative tiles, stone will help create a unique interior, complemented by a multi-level ceiling with its architectural composition. Skillfully selected numerous light sources can become the very cherry on the cake, which was still lacking.
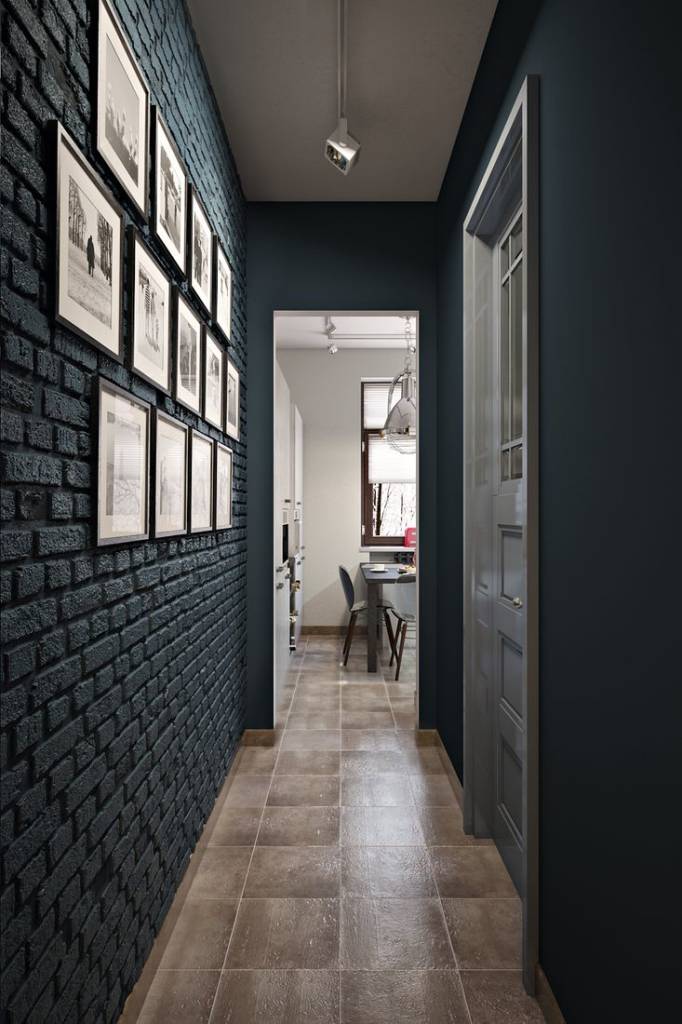
It is necessary to make a logical and clear zoning of the room at the entrance and passage.
Modern ideas and solutions in the interior
When planning the interior, attention should be paid to its comfort. Passages should be no less than 90 cm, this provides freedom of movement for residents and their guests. A separate item is necessary to highlight the location of furniture. The convenience and functionality of your corridor, hallway will largely depend on this.
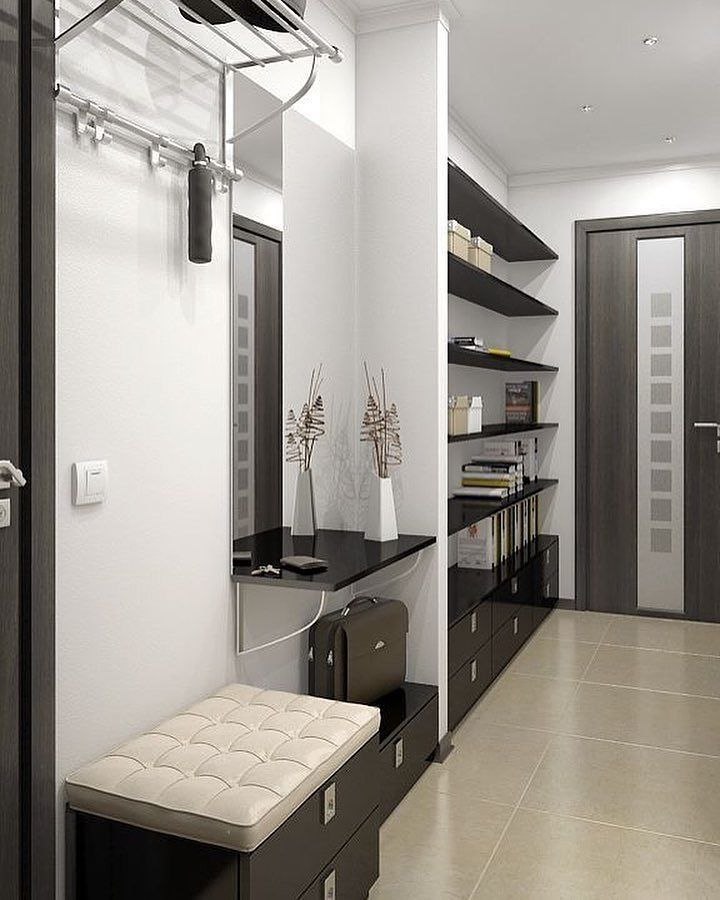
Compactness, practicality and multifunctionality - you need to pay attention to these parameters when buying.
A small dresser for shoes, which serves as a seat at the same time, is perfect in such realities, folding shelves will become a convenient storage place for things. A good solution is to install folding furniture: tables, seats, hangers. They are attached to the walls, and take up space only when necessary.
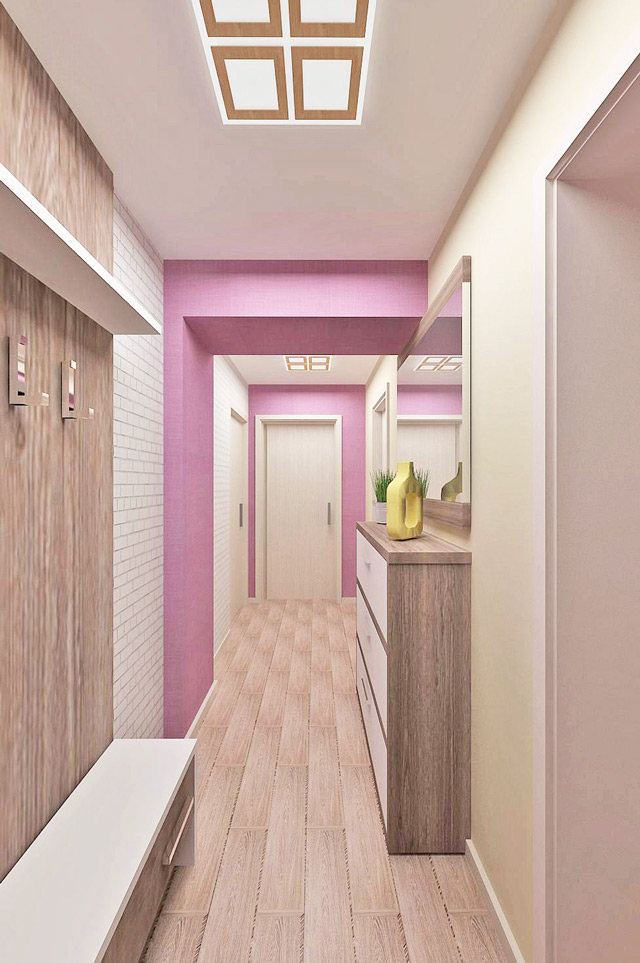
Properly selected finishes are half the success of a design.
Before buying and installing furniture, it is better to draw an approximate layout plan on which to indicate the dimensions of the room and planned purchases. So you can avoid buying unnecessary, inappropriate things and eliminate the situation when you have to bite your elbows about this. After all, it is the entrance hall and the corridor - this is the place that a person sees last before leaving home and the first thing he sees after returning. Therefore, it is necessary to create an environment in which I would like to return and from which I would not want to leave.
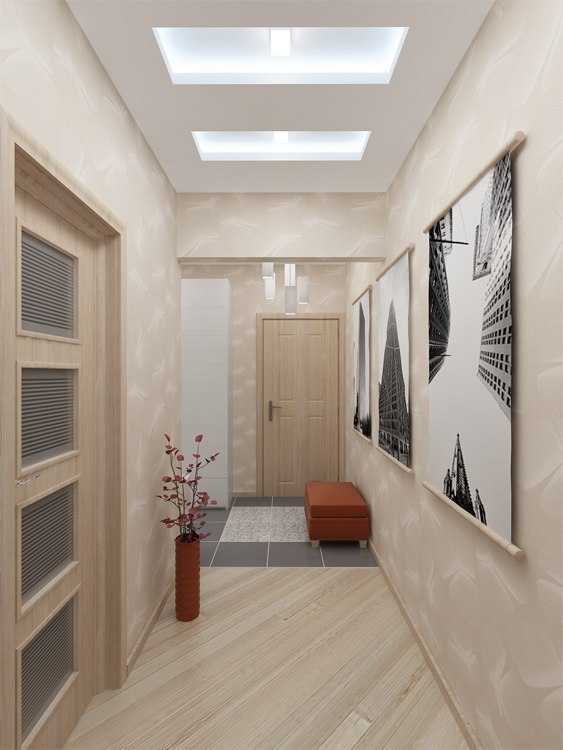
Various decorations, paintings, photographs, pleasant decor will create the right atmosphere.
The choice of flooring for a narrow hallway
When choosing a flooring, the right decision will be to choose coatings with high moisture resistance and high strength characteristics. Often use the following materials.
- Parquet and laminate flooring. From the entire assortment, it is worth choosing the least wear-resistant brand in terms of strength - 31/33. It is important to pay attention to moisture resistant impregnation.
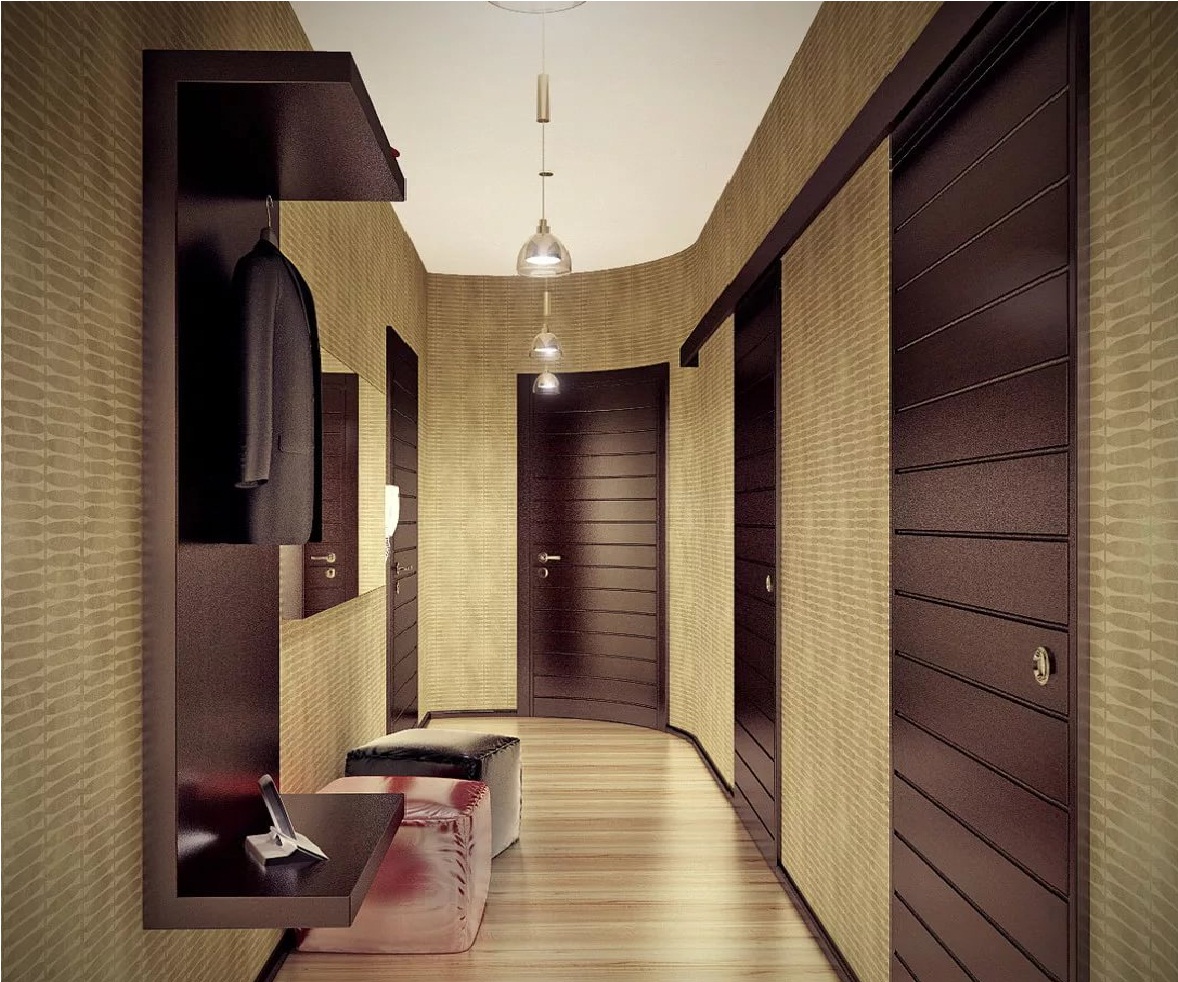
This material is characterized by high aesthetics and high cost.
- Carpet. Give preference to synthetic carpet due to its low cost and better wear resistance compared to natural.
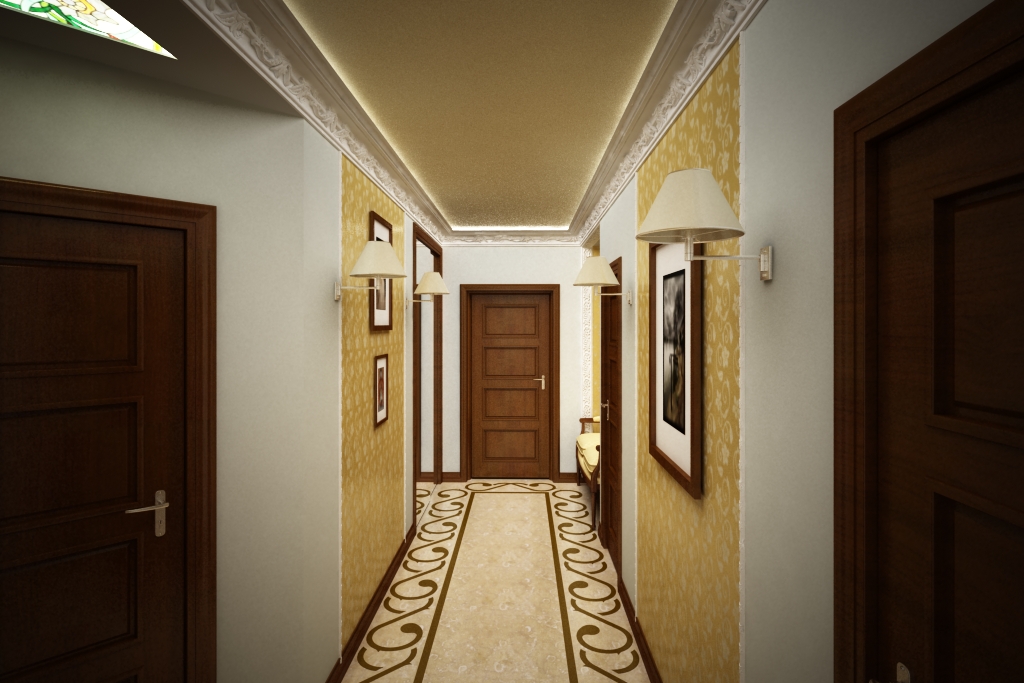
Suitable models with a short pile and the presence of a high density of loops.
- Linoleum. At one time, almost the most popular option for finishing the floor in the hallways, due to its low cost. Currently, the variety of colors has significantly increased, linoleums have appeared visually and tactilely repeating the structure of ceramic tiles, wood and other materials.
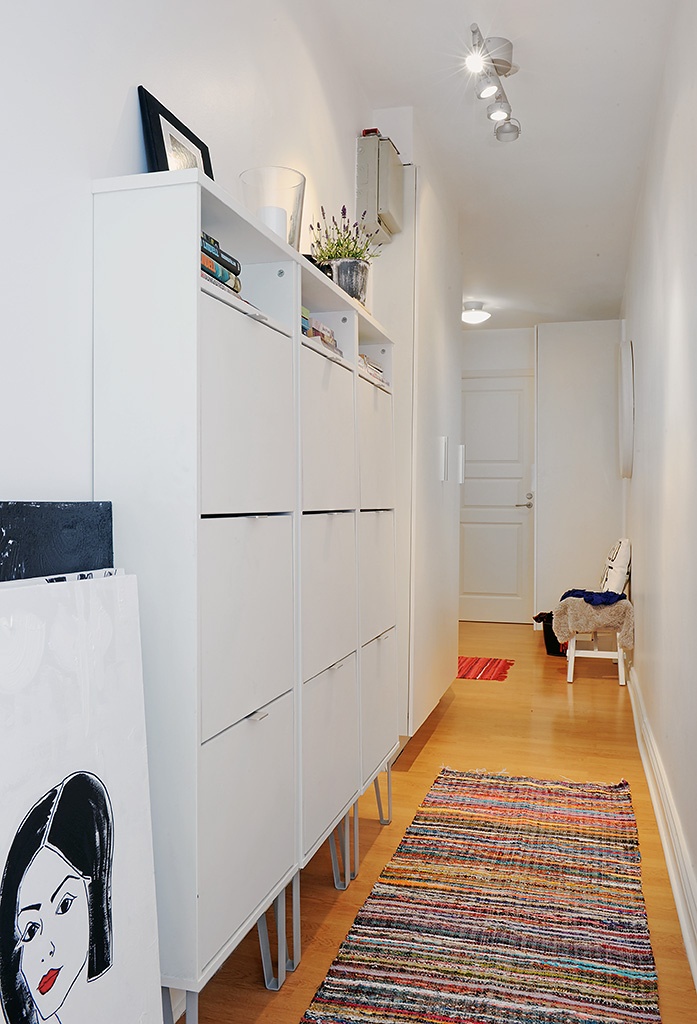
More expensive samples with high rates of moisture resistance and mechanical wear appeared on sale.
- Porcelain tiles and ceramic tiles. The disadvantage of this material is its sliding surface, so for extra safety, take a look at samples with a matte surface. Differs in high durability. Strength classes are from one to five. For yourself, it is recommended to choose a 3 or 4 class, since the 5 class is used in industry and is not practical at home, and smaller classes will not be strong enough.
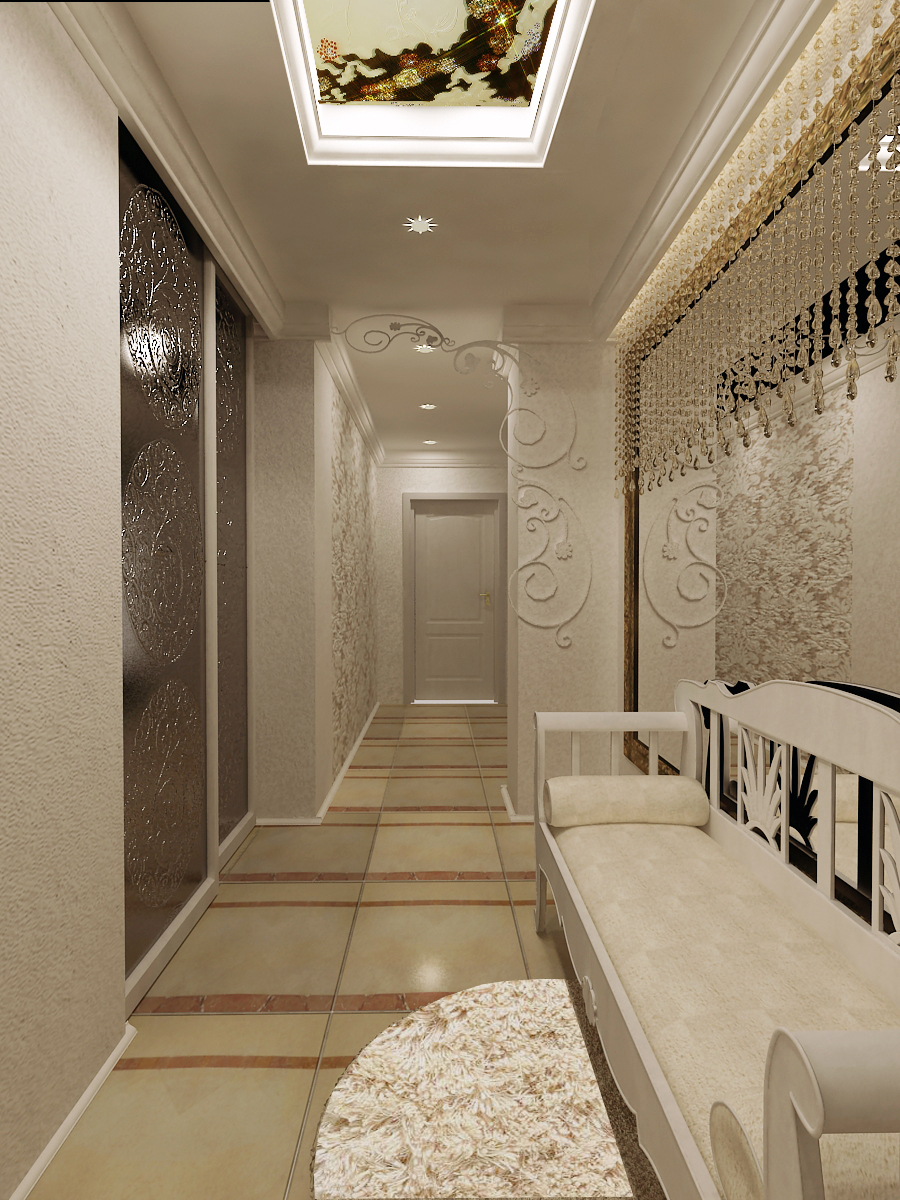
Do not choose styles with elaborate elements and a lush design - the narrow space of the hallway will simply sink into them.
Keeping in mind the principle of zoning, these materials should be combined to achieve the desired result. Natural wood can also be used as a supplement.
Long and narrow corridor in various styles
It is important to adhere to a certain style when designing the corridor. This will help to avoid bad taste and, having completed the work, one can rightfully be proud of what has been done.
Hi-tech is characterized by minimalism of furniture along with unusual lighting, restraint of colors and contrast of decoration.
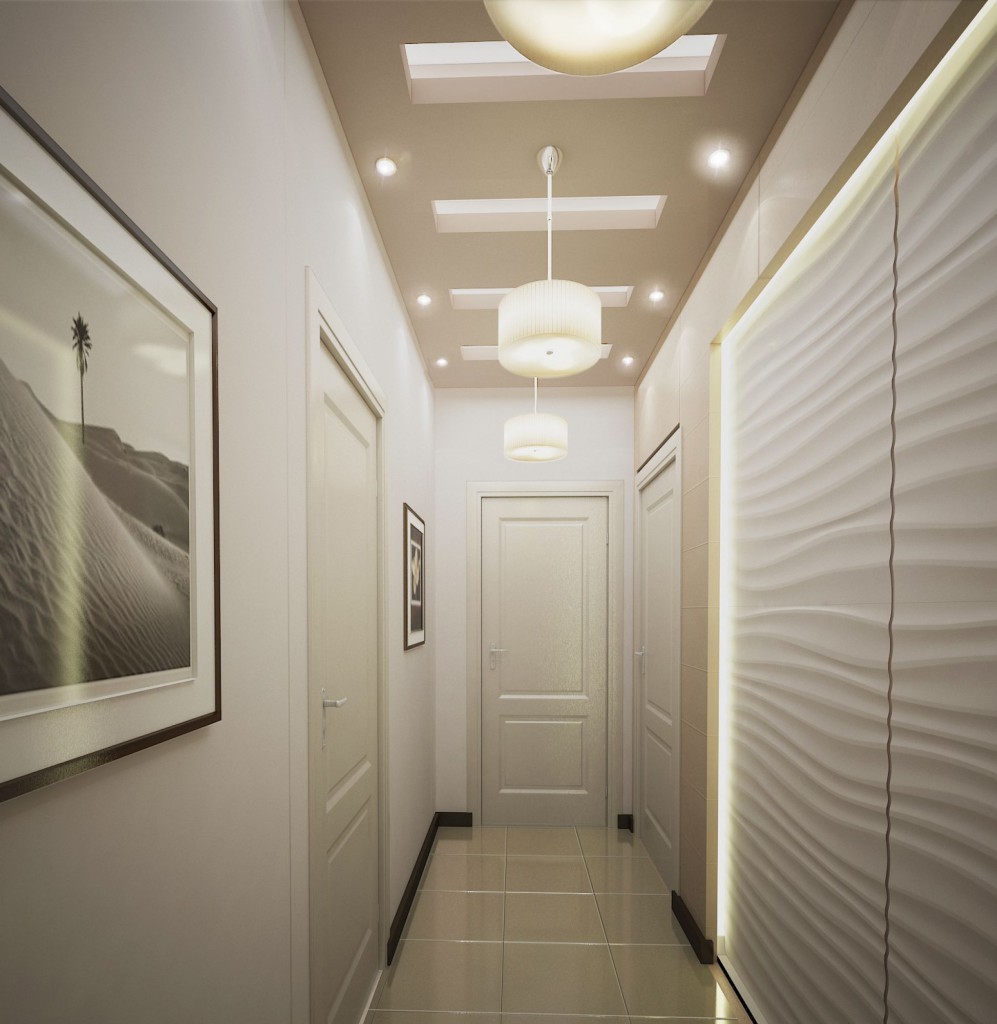
In a small space there will be enough classic elements of the corresponding color scheme.
Provence style will be set by light, delicate tones, vintage interior, dominance of smoky shades and the exclusion of plastic and plastic decor.
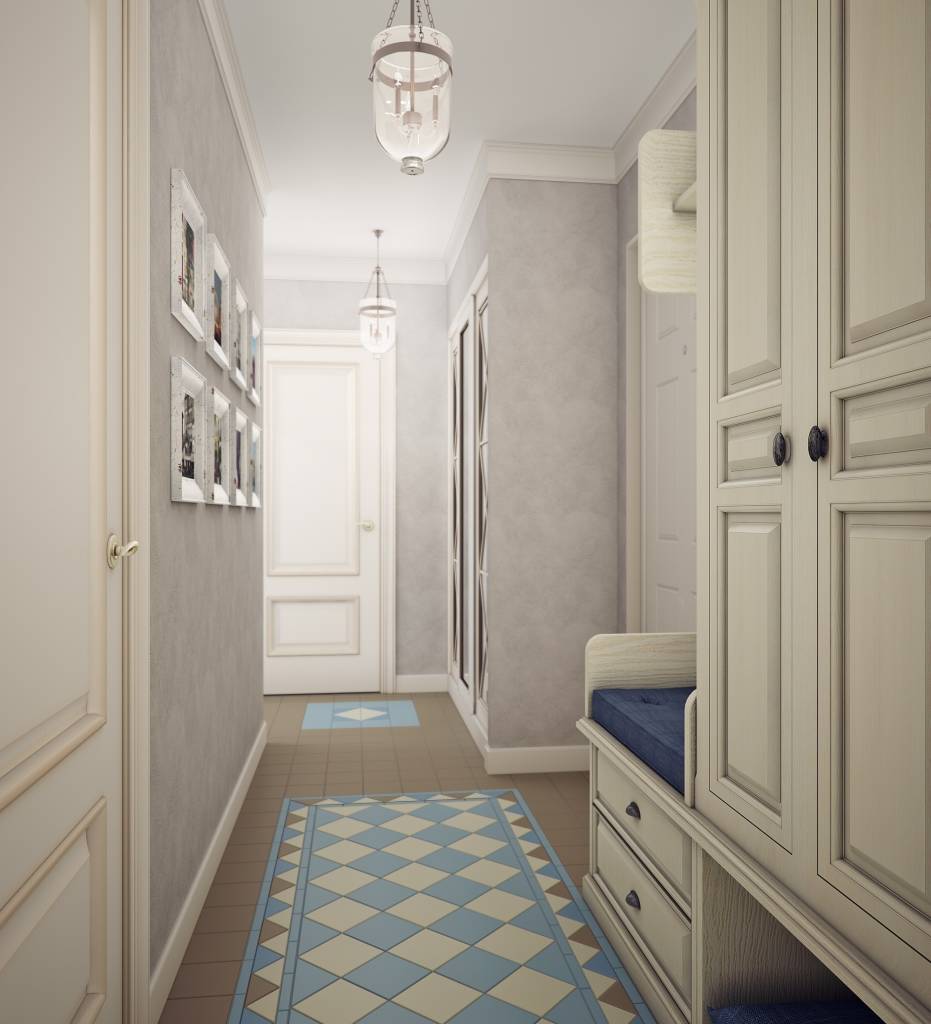
The French style is distinguished by its romance and soft, pastel colors.
Empire is distinguished by elegance and nobleness of color tones. Large mirrors, huge chandeliers, fancy stucco molding.
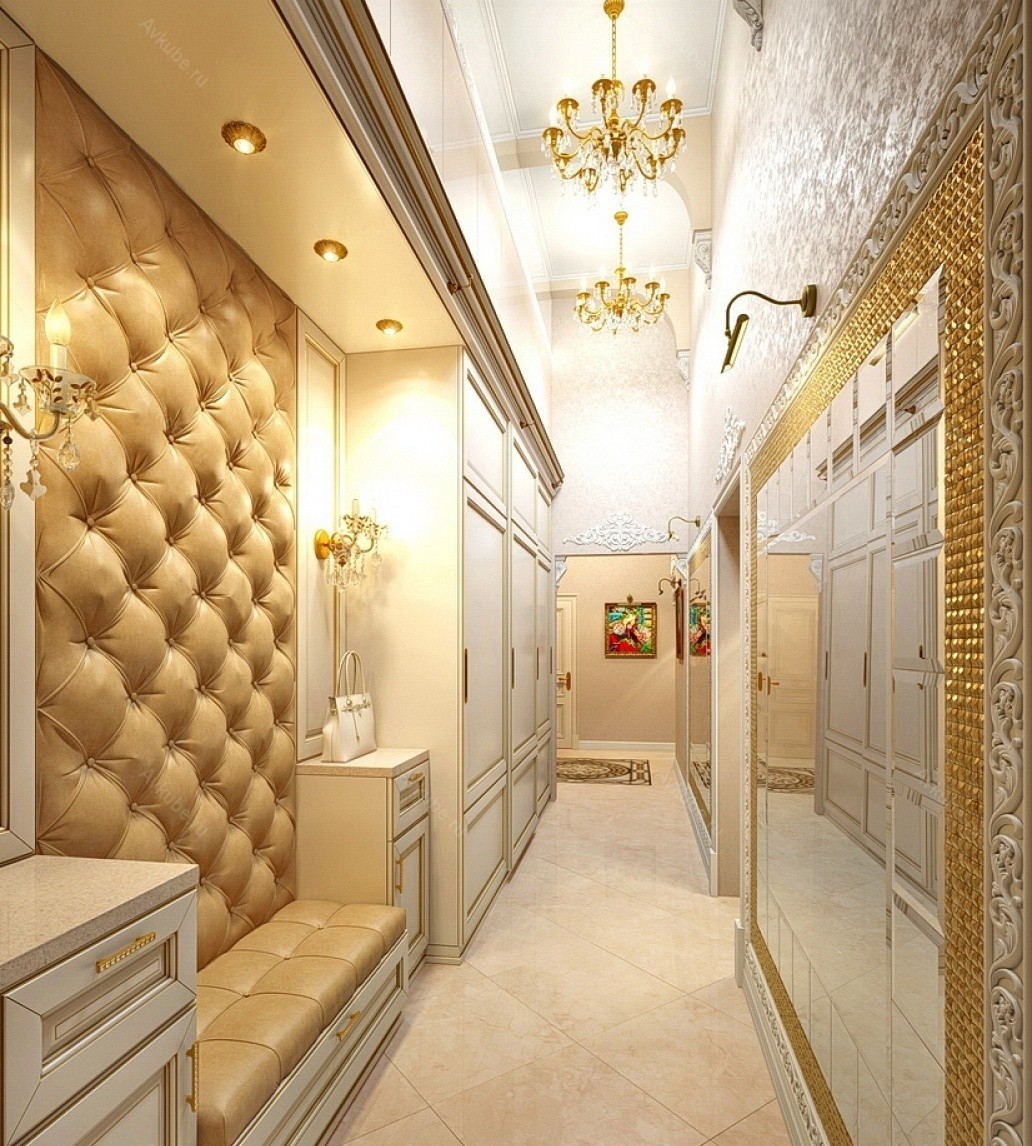
The interior is filled with discreet wealth and luxury.
Art Deco - courage in geometric forms, futurism and submission to a certain line, pattern.
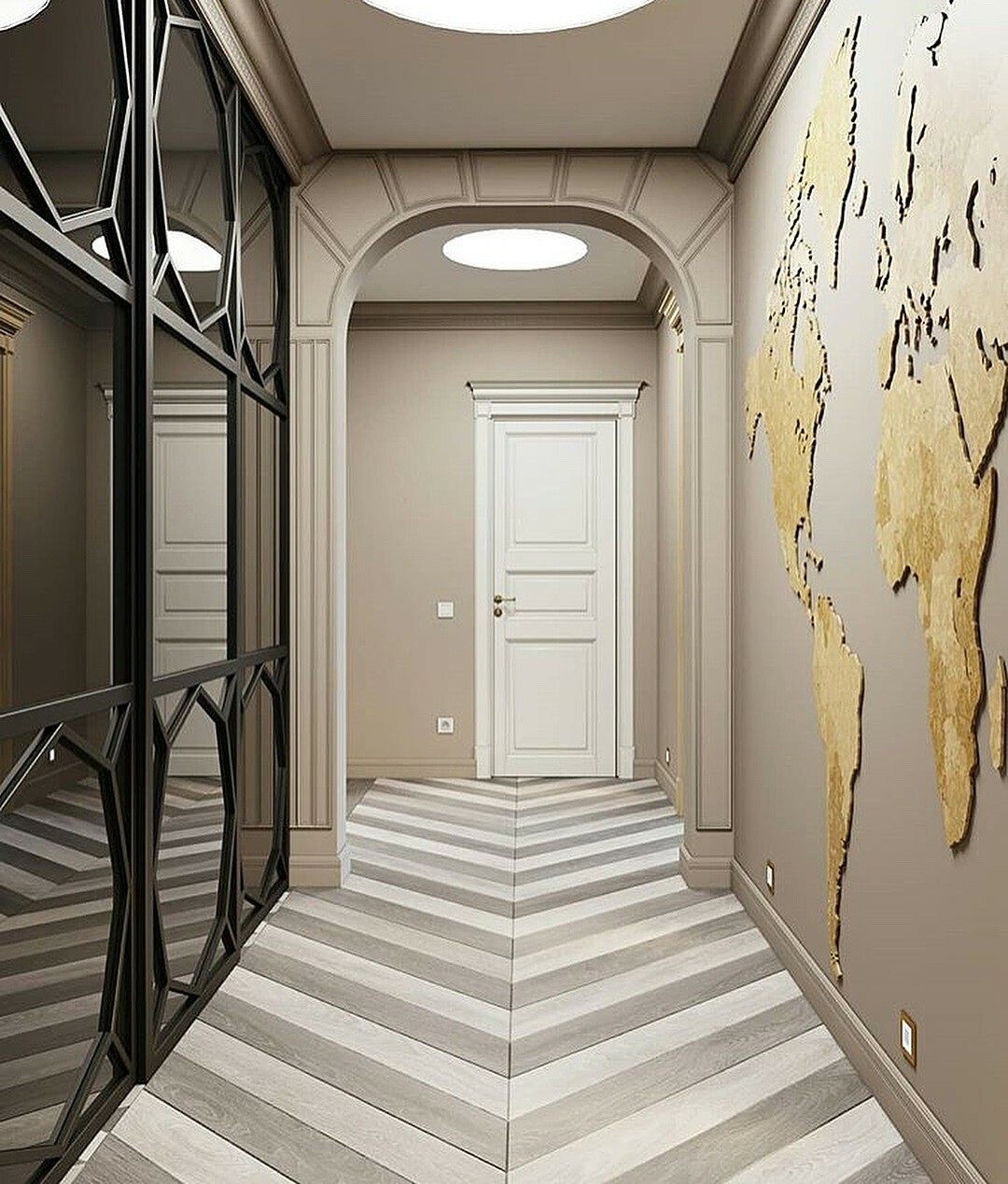
The construction of a multi-level ceiling is completely inappropriate here.
Modern is a flight of imagination and unlimited in the application of new ideas.
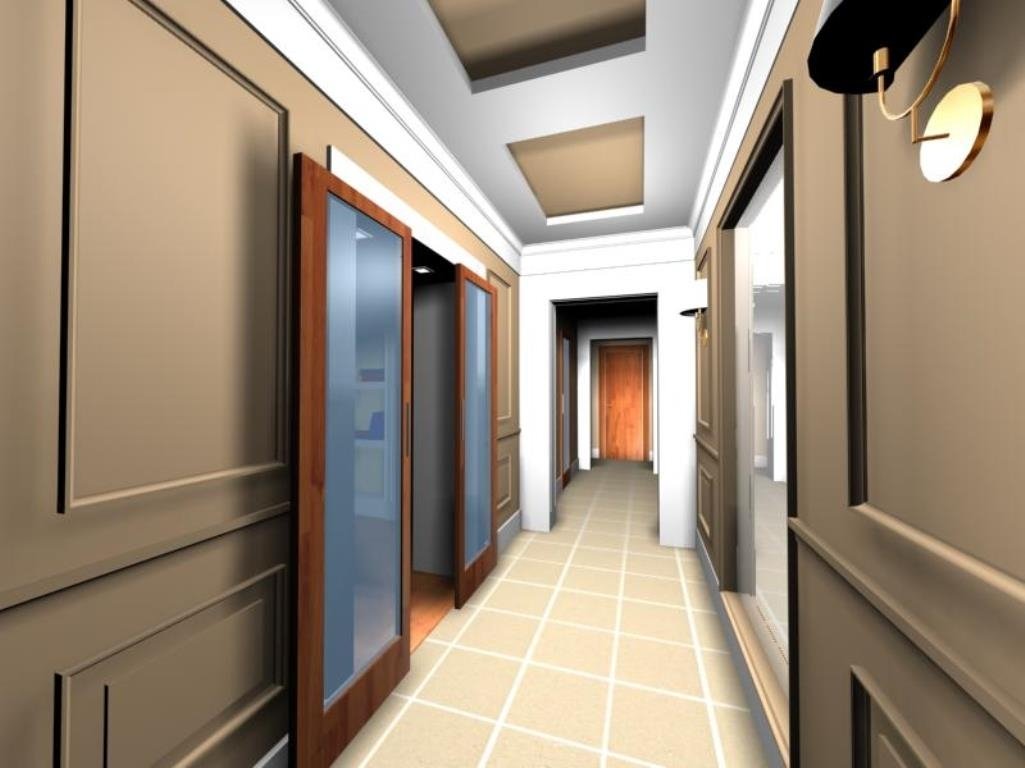
It is preferable to use light tones and lighting as close to natural as possible.
Pop art - characterized by brightness and a variety of colors, the more the better.
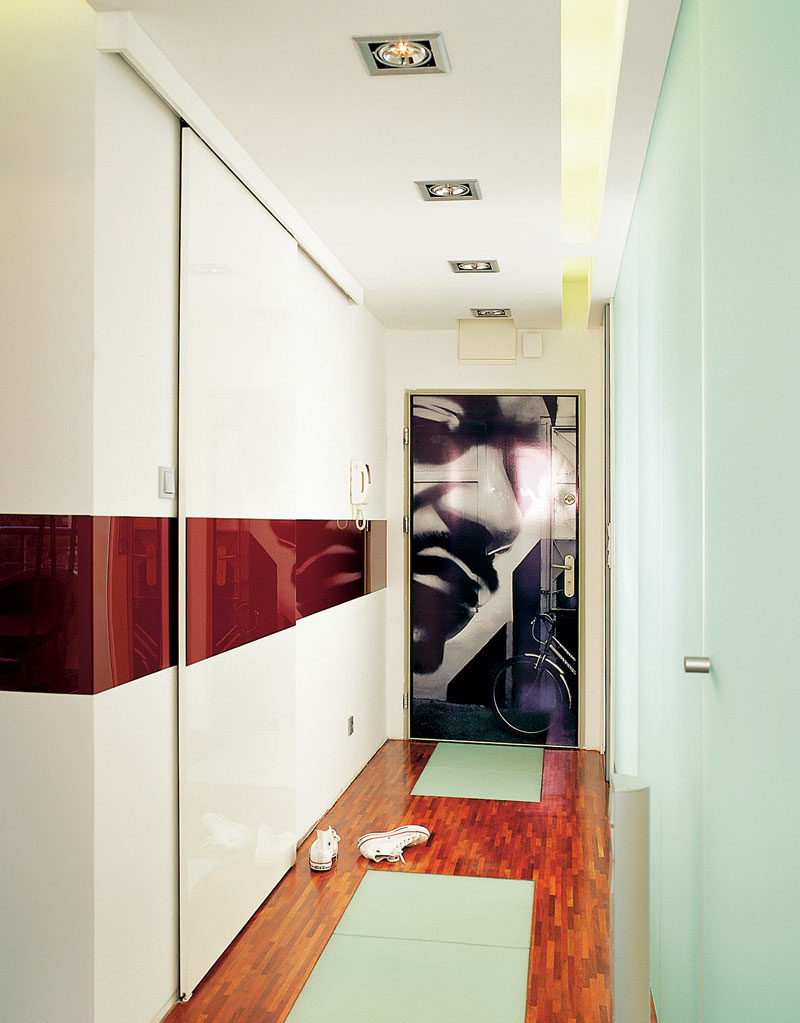
Give preference to spot lighting, which will allow you to independently turn on and off individual lights.
Kitsch is a mixture of different styles, an experiment with materials and walking on the verge between vulgarity and exceptional originality.
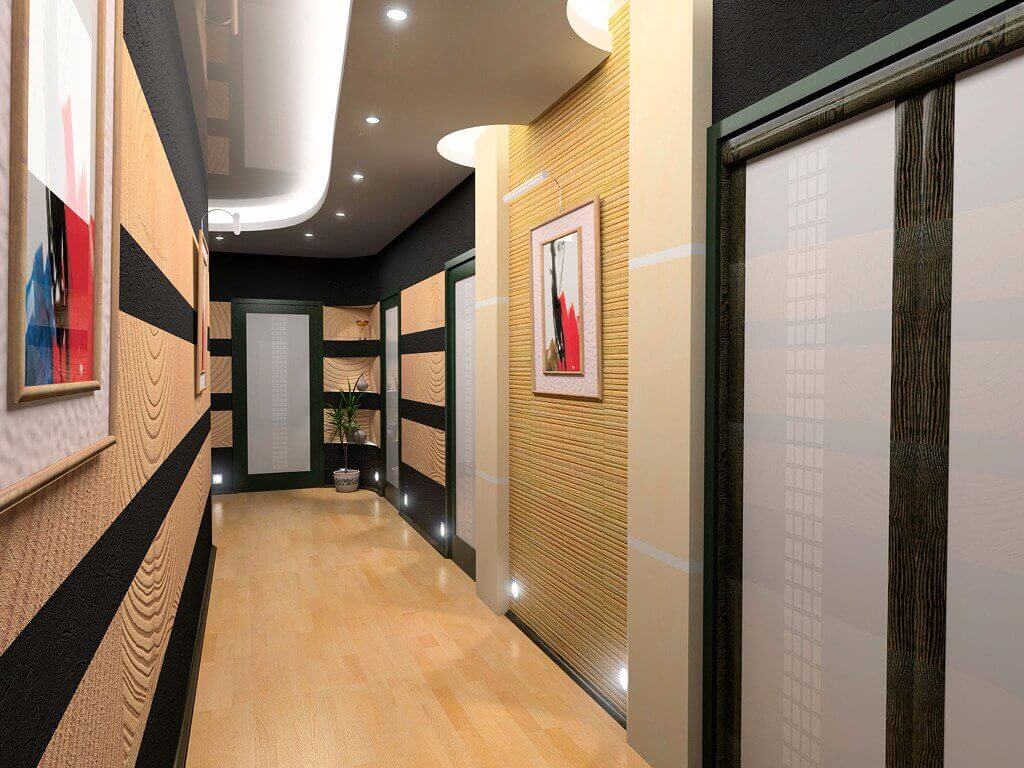
You can interestingly beat the interior, add decorative elements that visually increase the space.
Approaching such an important occupation as repair, it is necessary to clearly understand what the ultimate goal is, and only then get down to business. In our changing age, which opens up so many possibilities, one should not be afraid to experiment and change something. Sometimes it seems that an old panel house, with the same dilapidated apartments, is not a place for the embodiment of design experiments, but this is only a fallacy. The main thing is a positive attitude, a bright head, innovative thinking, and now your Cinderella apartment turns into a real princess!
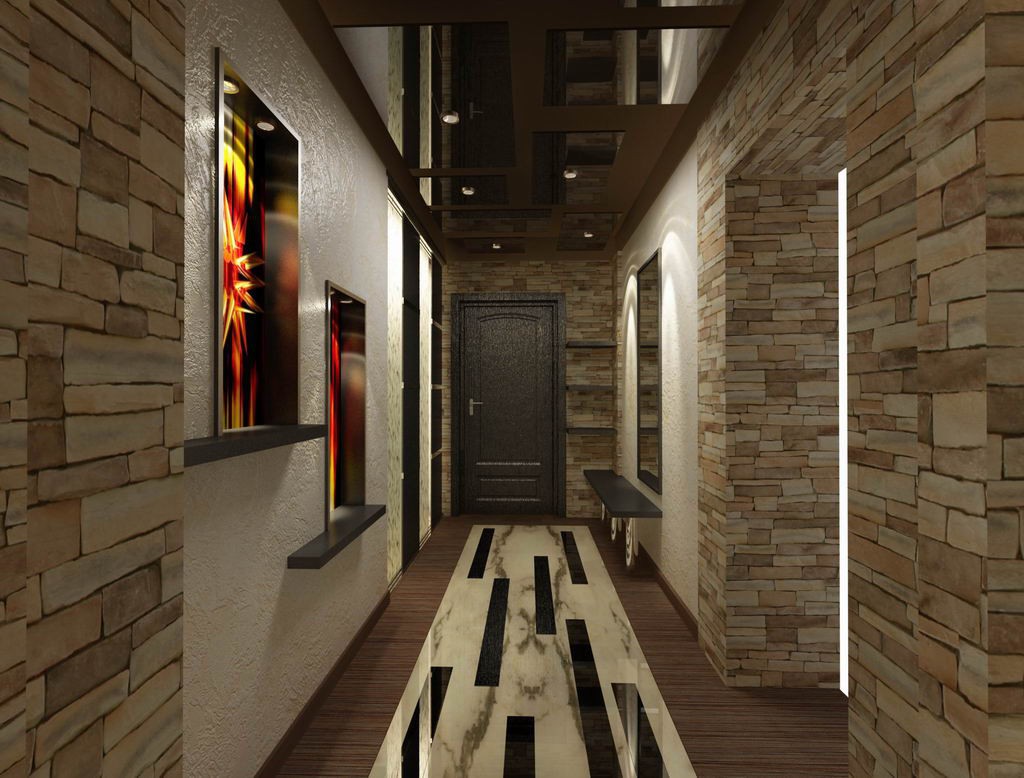
Knowing the basic rules and secrets of successful design, you can realize your wildest ideas on your own, and your corridor will take on an elegant look.
VIDEO: How to design a narrow corridor.
