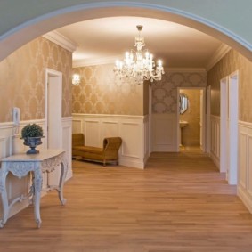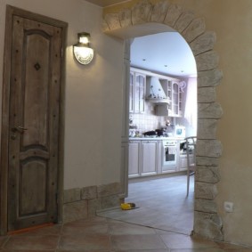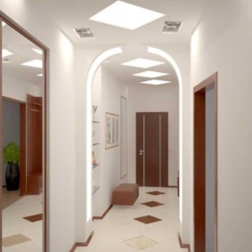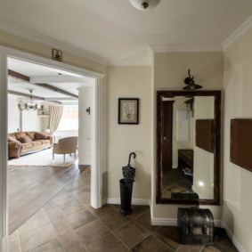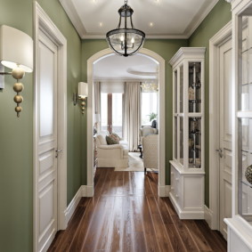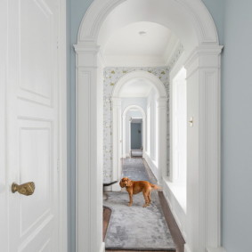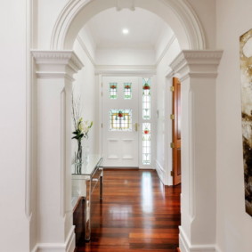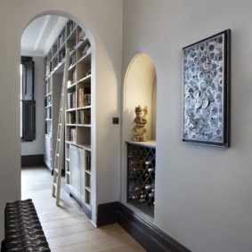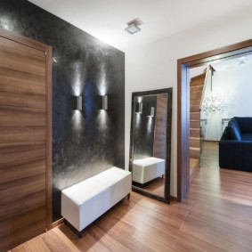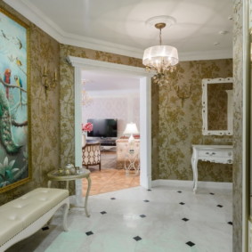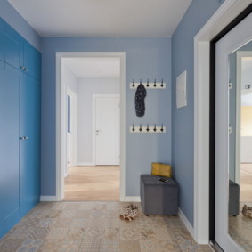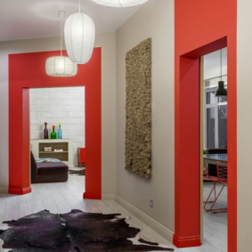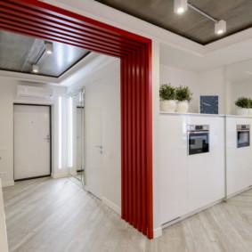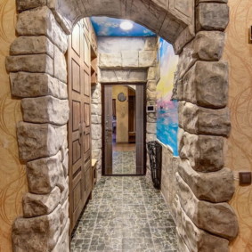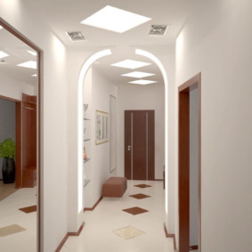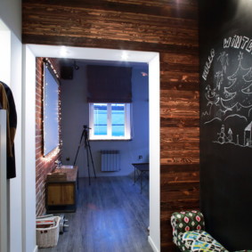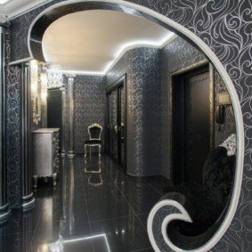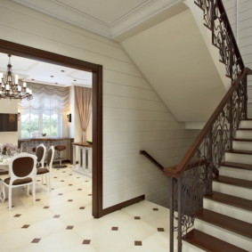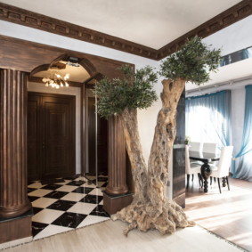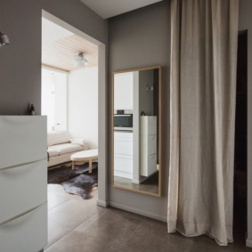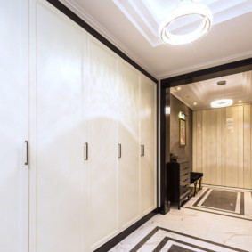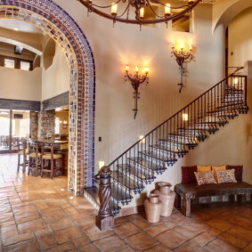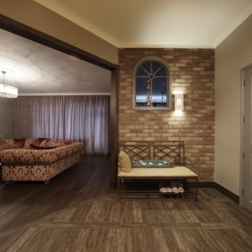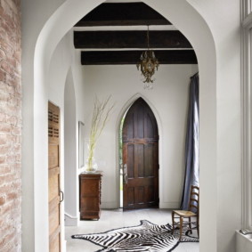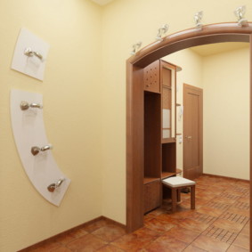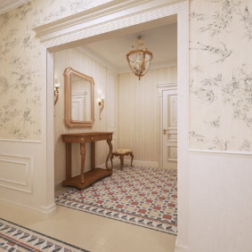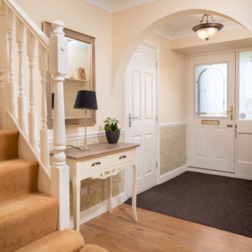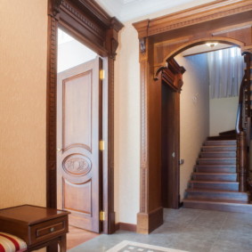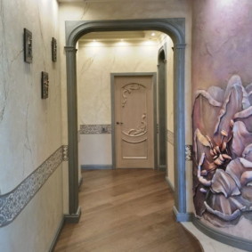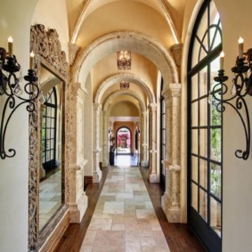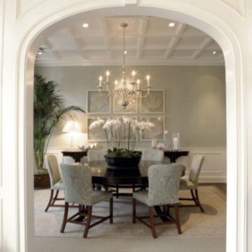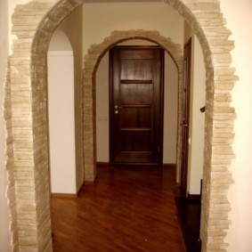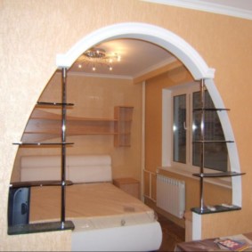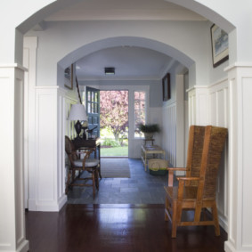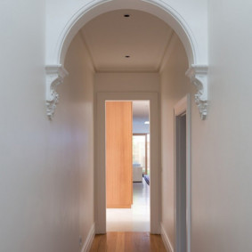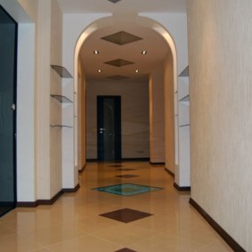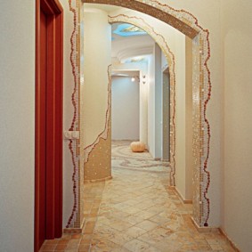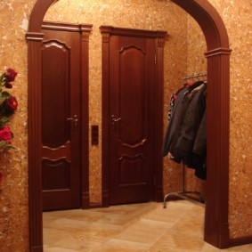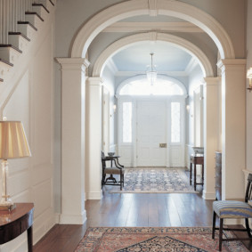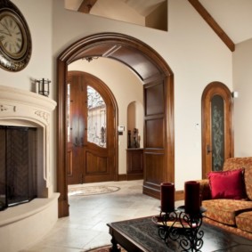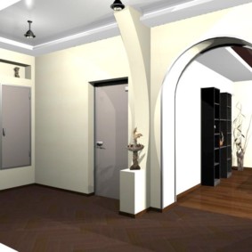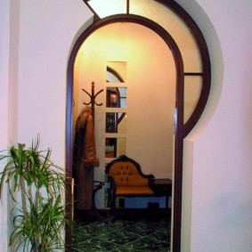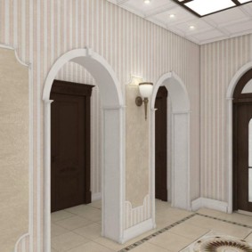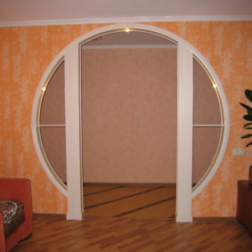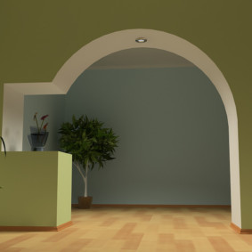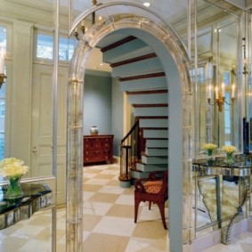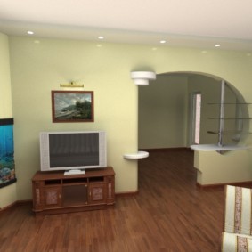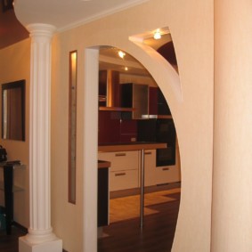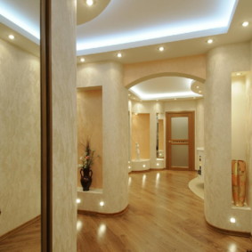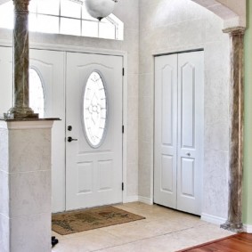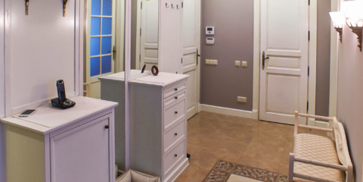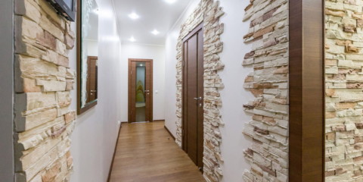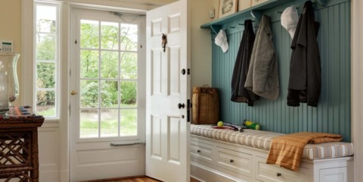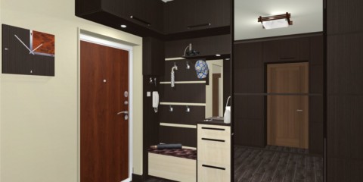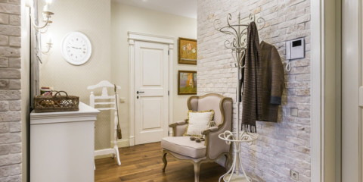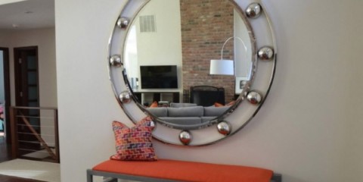 Hallway
Hallway Design Ideas with Mirrors
Hallway
Hallway Design Ideas with Mirrors
It is believed that the construction of the arch dates back to the time of cave dwellings, when the ceiling and openings had a vaulted shape, and then, with the development of more complex types of organization of home space, the idea did not lose its frequent application. The arch gives the room in which it is located, a great solemnity and focuses on the location of the main entrance. That is why the main entrance to the medieval city was decorated with arched structures.
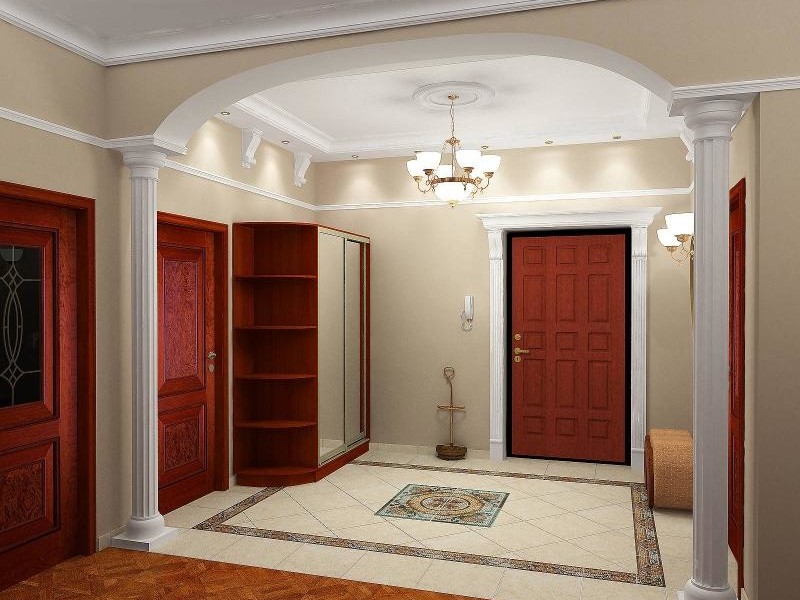
One of the stylish and functional solutions is the design of the arch in the corridor.
Today, such an element also brings a feeling of greater rigor and sophistication, but also performs functional tasks.
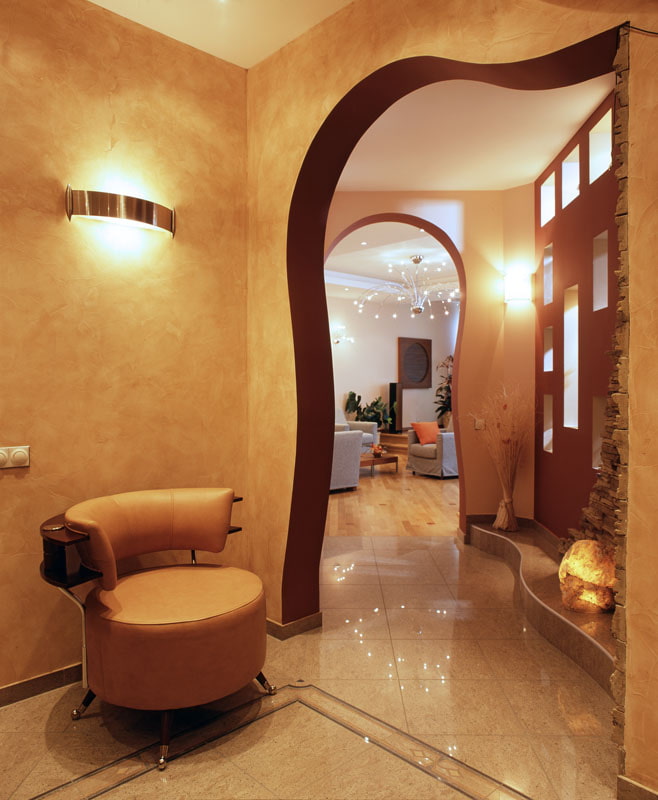
Such a device avoids the installation of a door and makes the interior expressive and unusual.
Photo interior design with the presence of an arch of drywall in the hallway clearly demonstrates the purpose and role of this structure in the room.
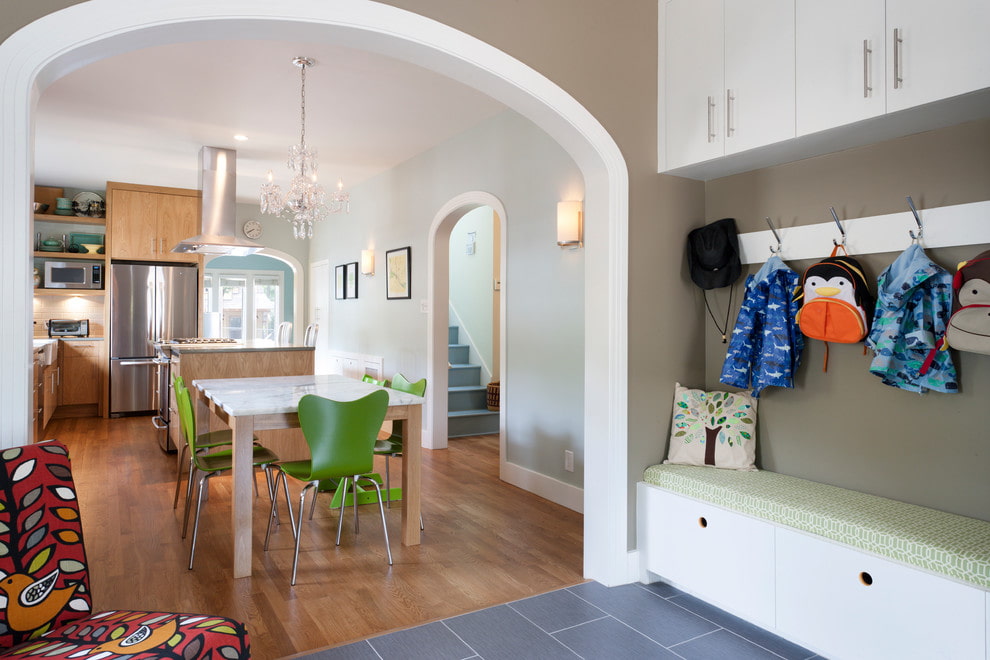
The design of the arch can be built in any room, but it looks more beautiful and pleasant in the corridor.
Pros of arches
Content
An arch in the hallway can enrich your home with the following benefits.
- Creation of additional space in the room. The presence of arched structures implies the expansion of the doorway and a partial or complete rejection of the use of doors.
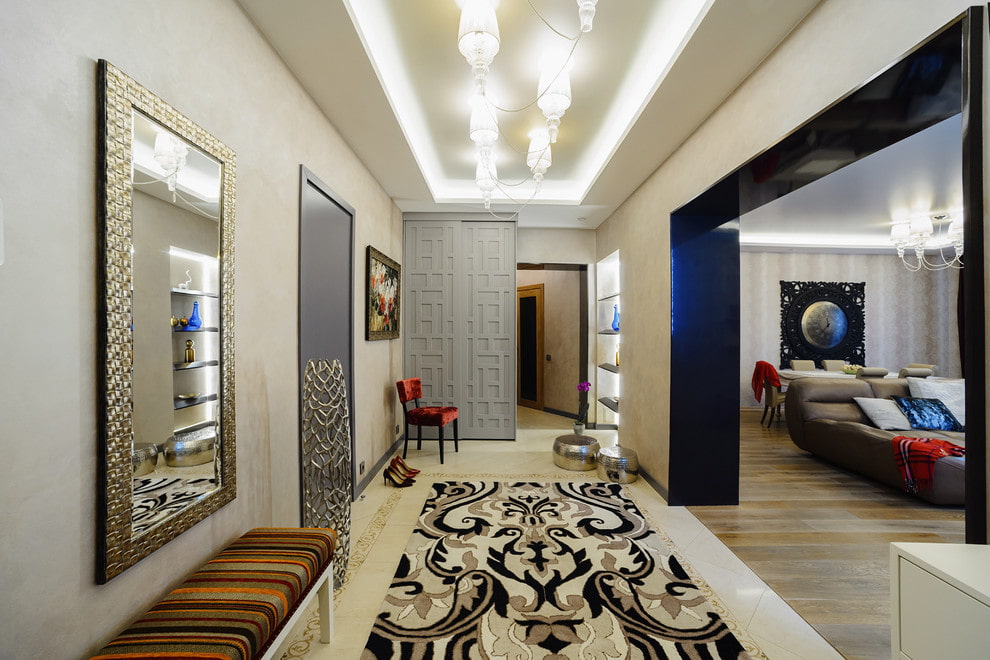
The arch as an element of decor is a very beautiful decoration of the room.
- Zoning. The living room is easily separated from the hallway by erecting plasterboard arches in the corridor, leaving a feeling of a single space and forming two different purpose areas.
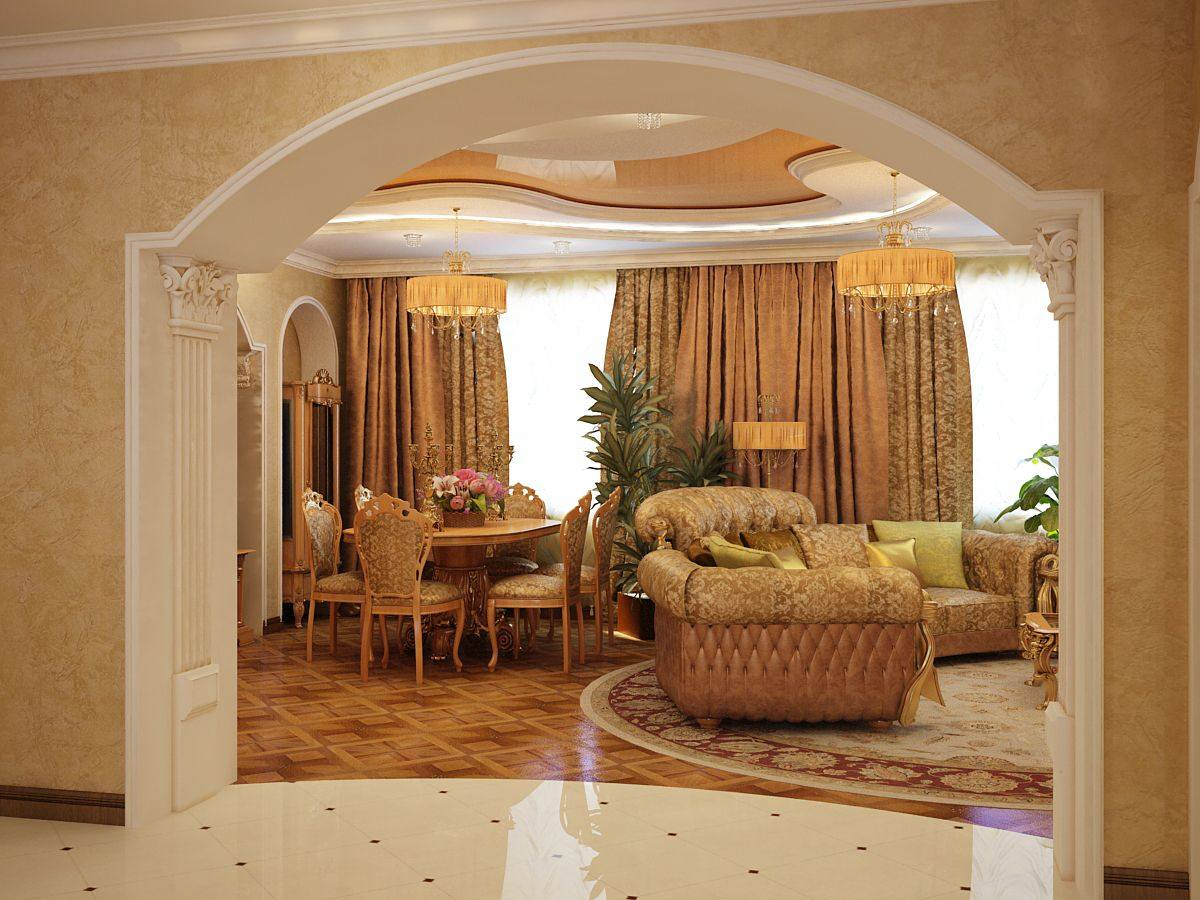
Properly selected form and materials for its manufacture can make it also useful.
- Easy installation and not too high cost of the preferred materials used. Drywall combined with a metal profile makes it possible to translate even the most fantasy projects into reality without significantly increasing their cost.
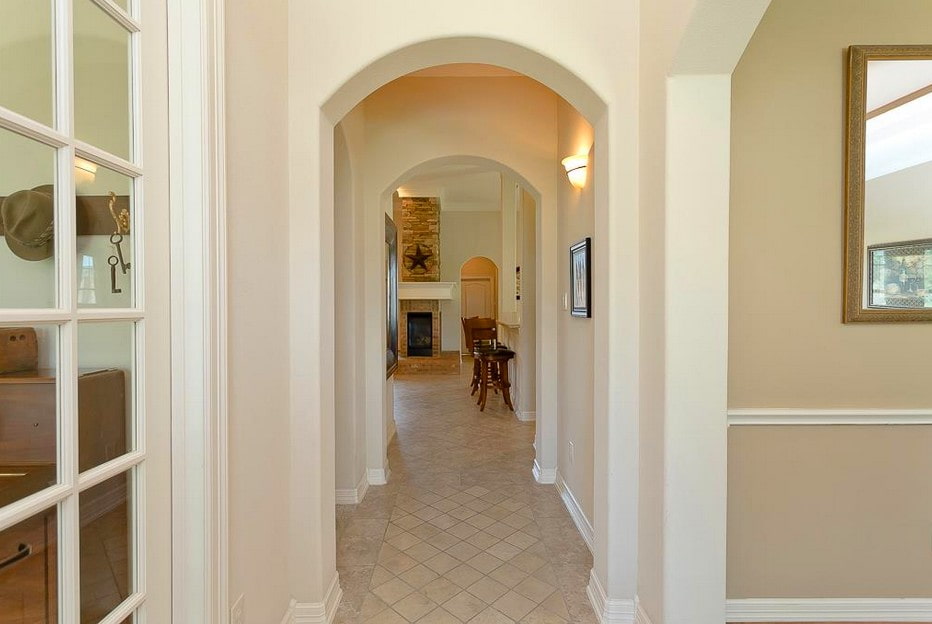
A small area of the room will visually increase if you place an arch in the corridor.
Photos of arches in the corridor eloquently demonstrate the portability of the aesthetics and optimality that they bring to any home, making it even more comfortable and interesting.
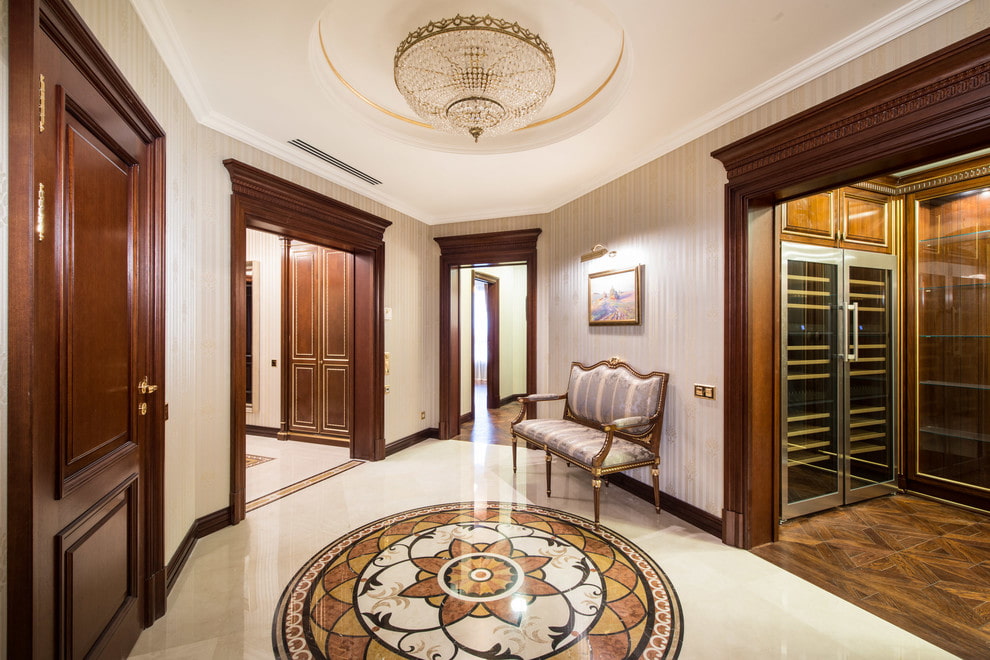
This design allows you to decorate the space, give it lightness and spaciousness, while providing passage to other rooms.
Important! As a material, drywall has many advantages, but its weak side is its low moisture resistance. You need to make sure that at the installation site the probability of floods and other options for the appearance of water will be reduced to zero.
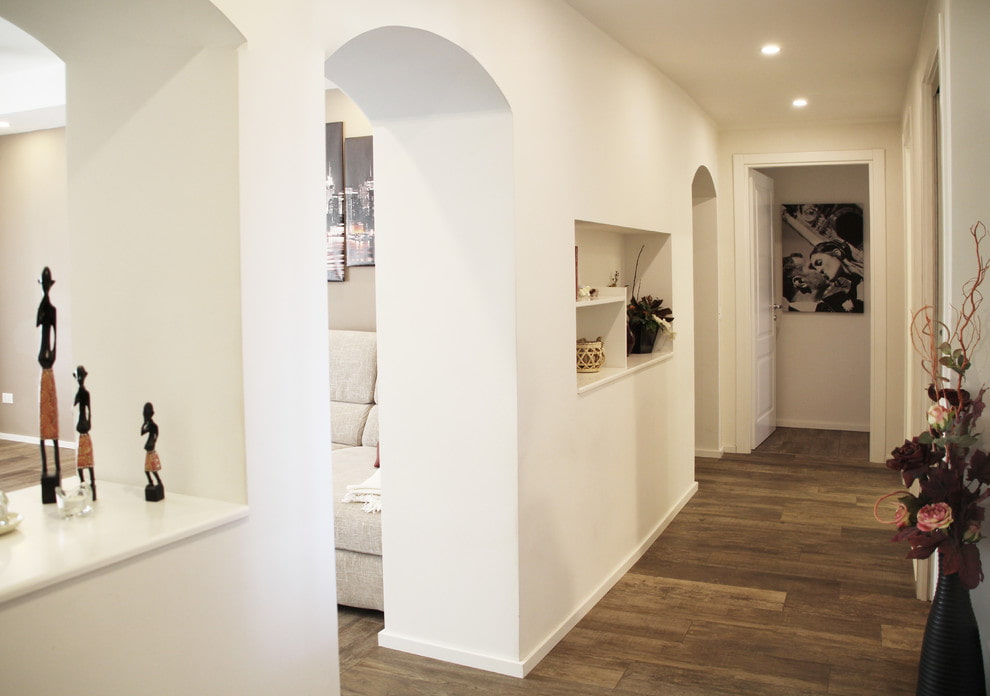
This approach is especially relevant for small apartments, studios.
Variety of existing arches
Open doorways can have absolutely any shape: trapezoidal, round, semicircular, oval, rectangular, lancet, curly (having an arbitrary design silhouette), etc.
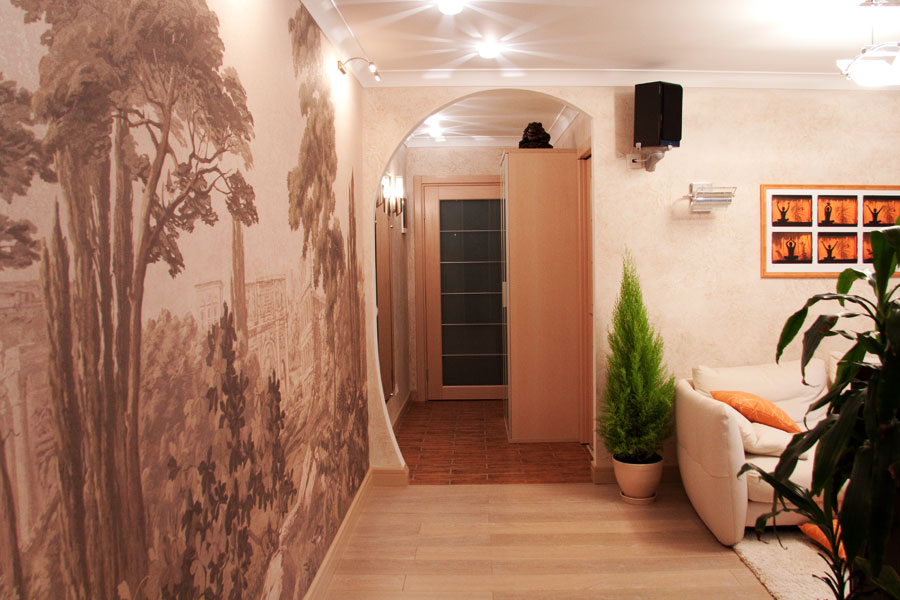
With the help of small tricks (arch forms), you can achieve a visual change in the layout of the apartment.
- Sometimes, to create greater spaciousness in the house, semi-arches are used - they are a semicircular structure made of drywall, which decorates the door space, leaving the second part free. This type of finish is another option for creating space: rounded and elliptical details add elegance and unusualness to the interior.The ability to bend and bend drywall allows you to erect a partition of almost any design, simulation and outline.
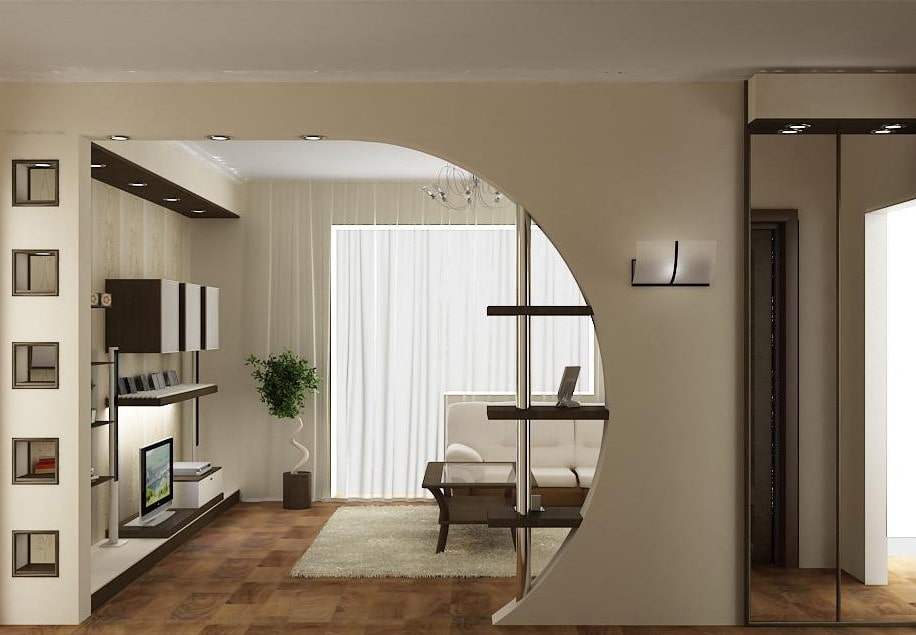
The apartments can have quite large hallways, which are better divided into functional zones.
- Trapezoidal and rectangular are openings that can support the classic trends that have emerged in the decoration of the hallway, often lined with panels of various materials.
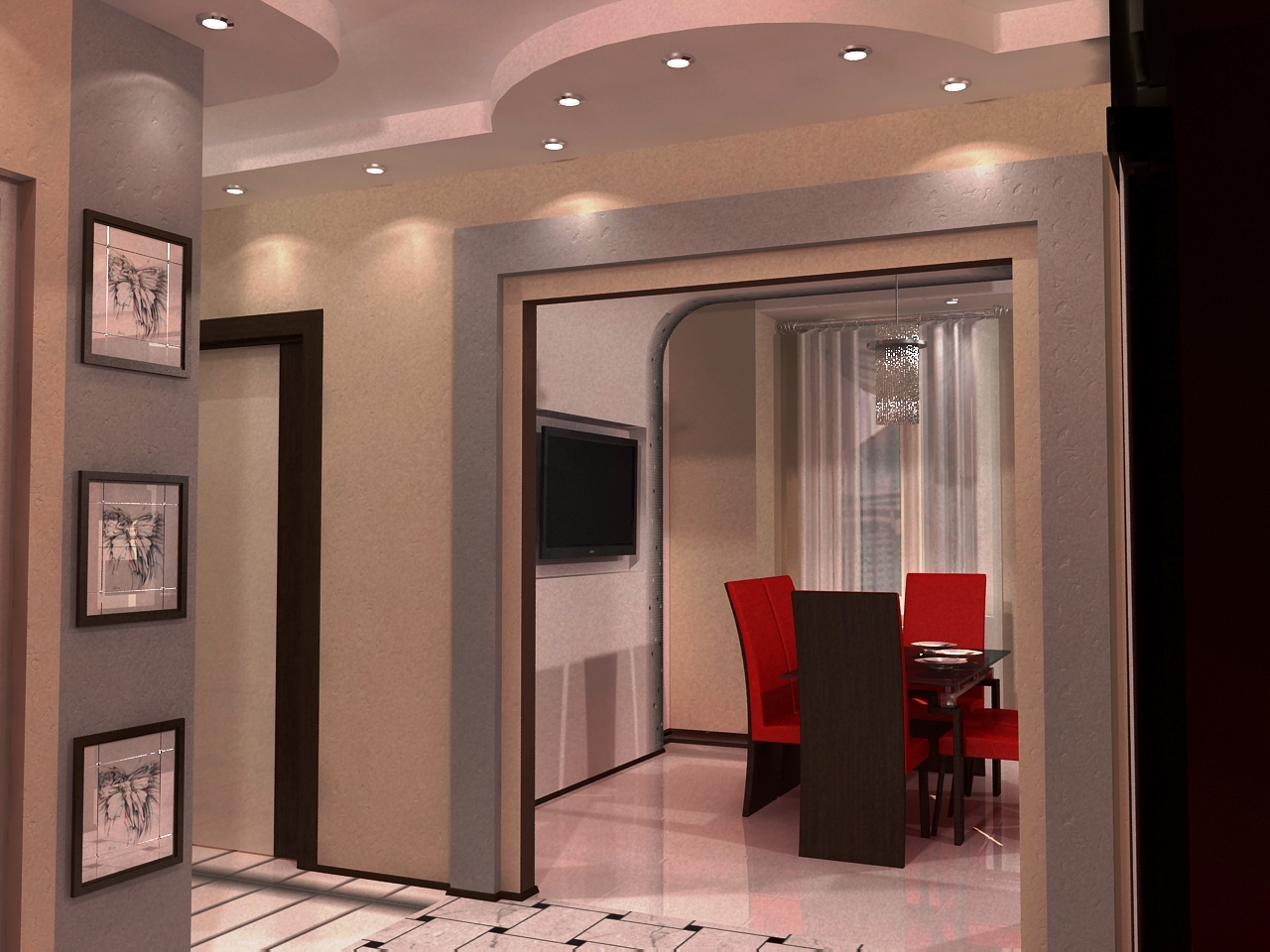
Not always the corridor has a good layout, but this can be visually corrected.
- Curly - they mean arches of arbitrary geometric shapes, sometimes their combinations, which are created with the aim of creating interiors in the style of fusion, minimal or futurism, etc.
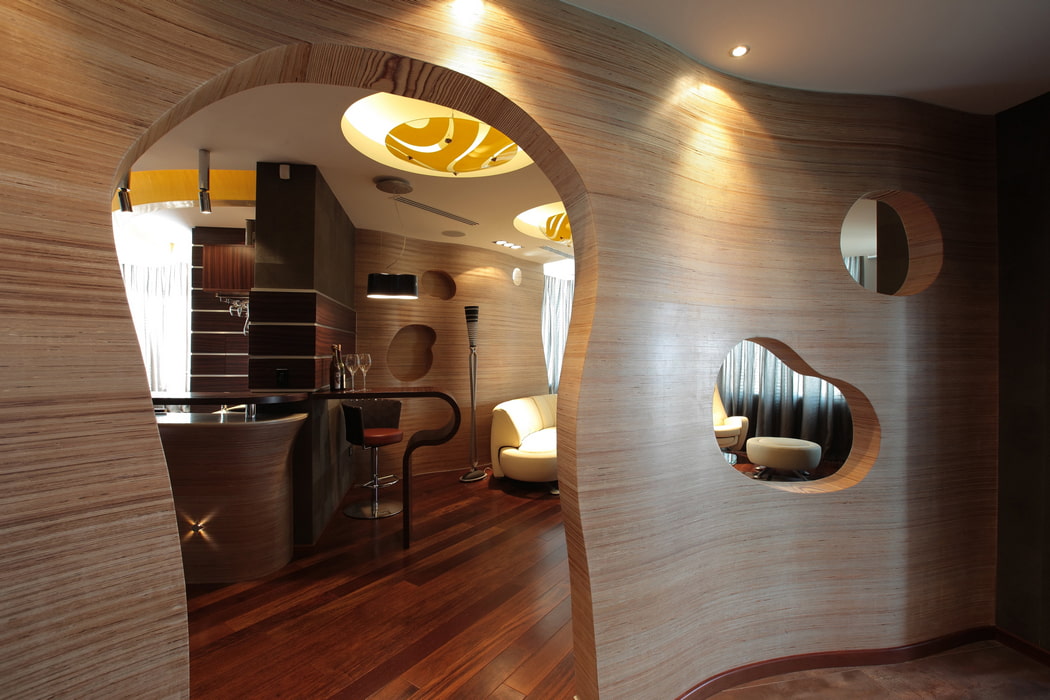
An arch with rounded corners will help expand the narrow entrance hall, and a round shape will improve the appearance of a room with low ceilings.
Decorating arches with different materials
Such a drywall design has very wide possibilities for decorating with different materials: wood, stone, wallpaper, glass, mirrors, PVC modules and many other options.
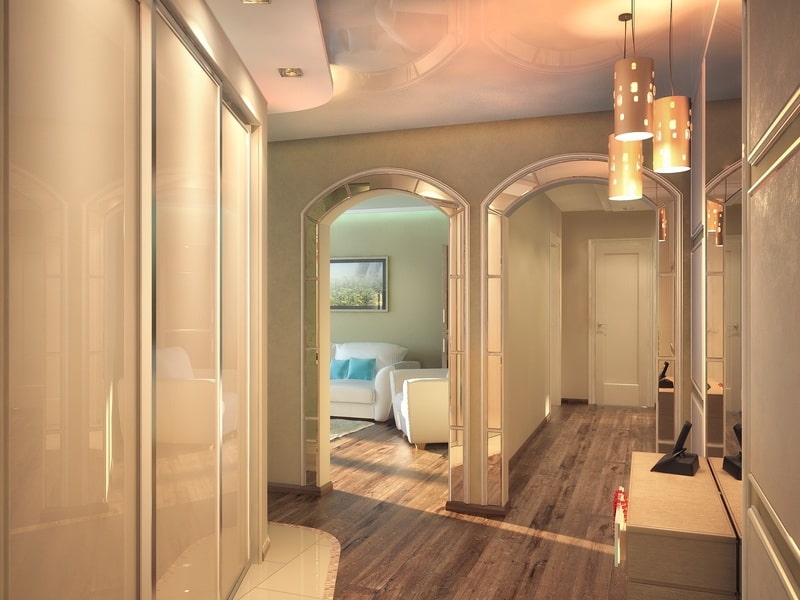
An arch is an element not only useful, but also beautiful. To give it original features, you can use different materials and choose the right shape.
- Decoration with stone can be carried out both with the help of natural stone, and with the use of samples imitating natural material. The “stone” decor is well suited for houses and other premises made in provincial, farm, medieval and oriental styles, where the concept of home and reliability is considered to be important.
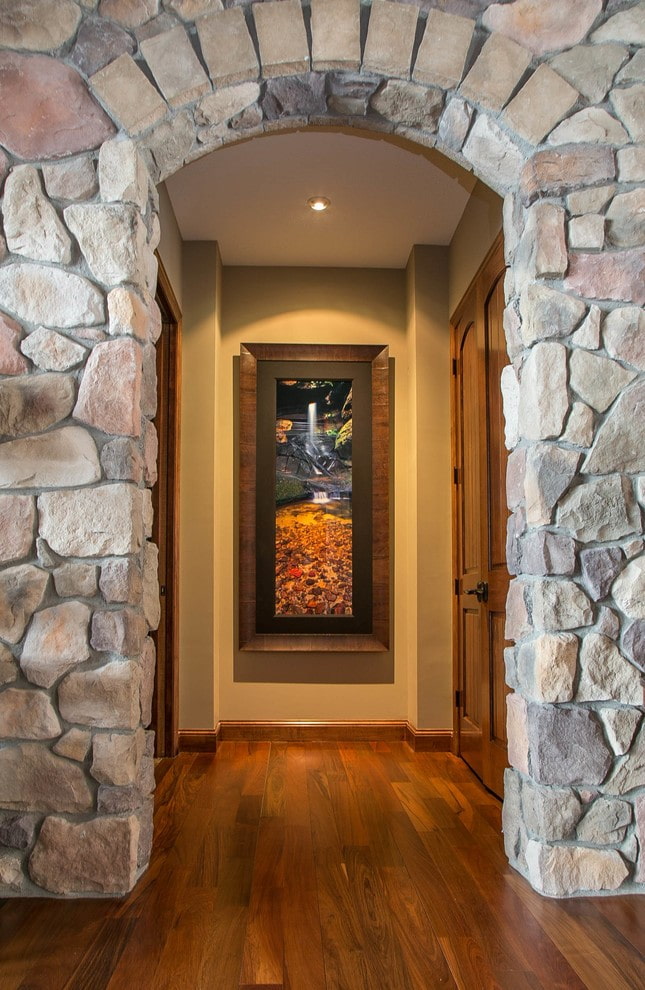
The external design of such a portal is carried out using classic details: stucco moldings, curly moldings, columns or their imitations.
- Wood trim is perhaps the most classic version that gives the arch the appearance of a familiar doorway through platbands, wood panels or architectural elements made of wood.
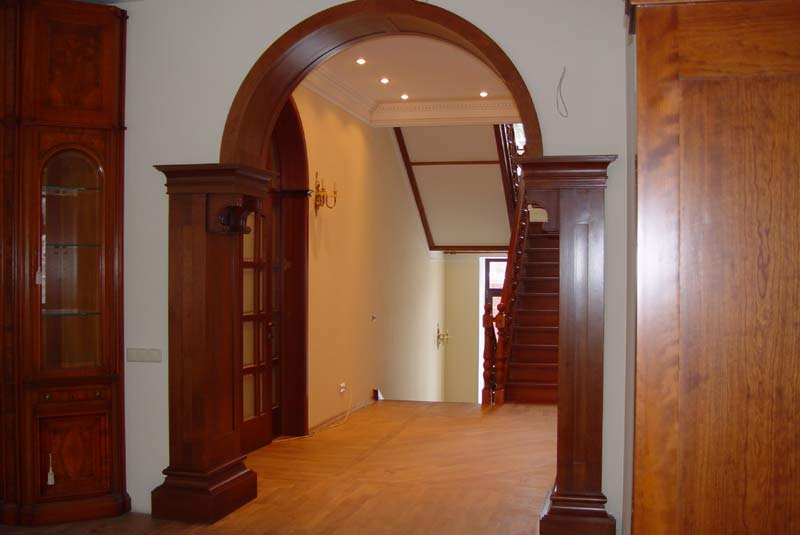
Design of natural wood of noble shades will help to highlight the arch.
- Interesting examples of decoration using wallpaper. It can be textured, imitating one or another surface, photo and other wallpapers, which will become a good find in solving a particular interior issue: giving the desired texture, achieving the desired effect in color or the overall impression.
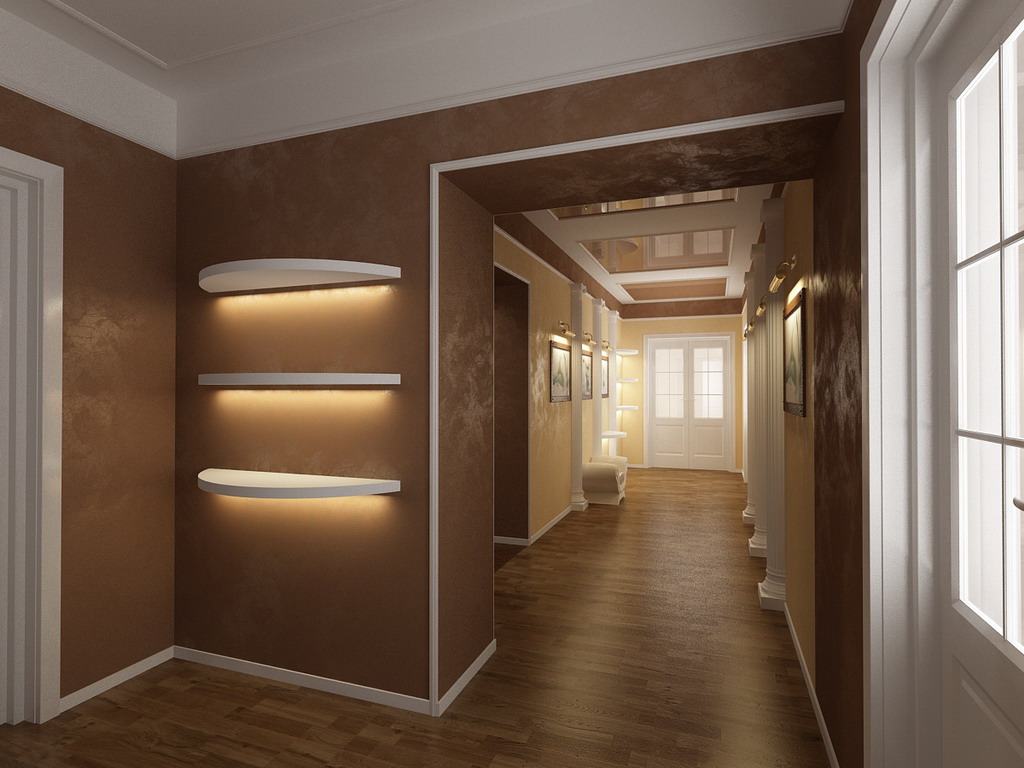
It is also acceptable not to use any additional materials for the design of the arch, pasting it with the same wallpaper as on other walls.
- Finishing the installed structure can be carried out due to skillful painting: creating the effect of imitation of granite, marble, wood or by applying real art paintings.
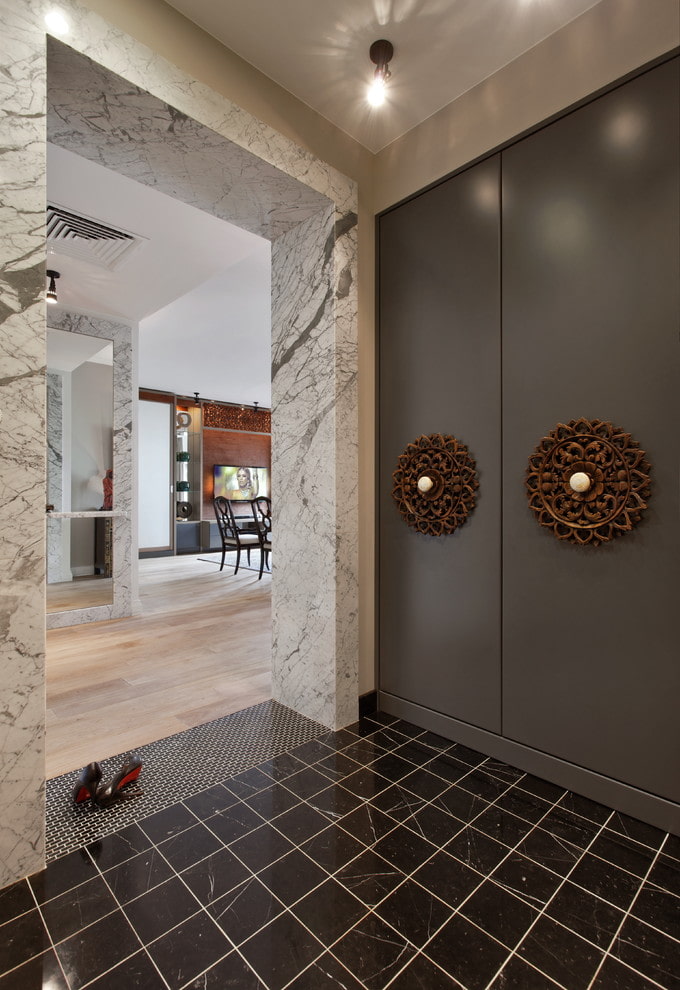
Suitable painting in a different color, mirrors, tiles or mosaics, any other decor that supports the style of the apartment.
- Modules made of PVC will help to exquisitely design arched aperture - overhead tiles in the form of widely used architectural elements: columns, pilasters, capitals, stucco moldings, etc., which with skillful use will help turn your hall into a classic example of any era.
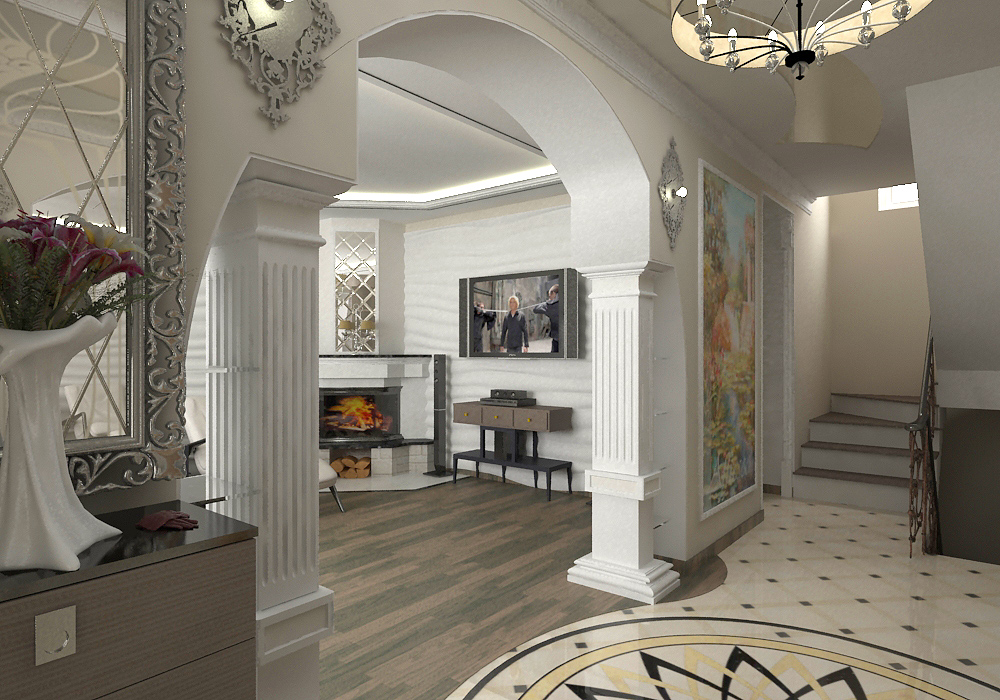
The classic version is the curvature on top of the doorway. The arch adorns any style and is suitable for openings of any width.
- The stained glass technique is often used in this design, and will decorate your corridor with the flickering of multi-colored glass. And on a clear day or with additional illumination, the stained glass pattern will look like a real work of art.
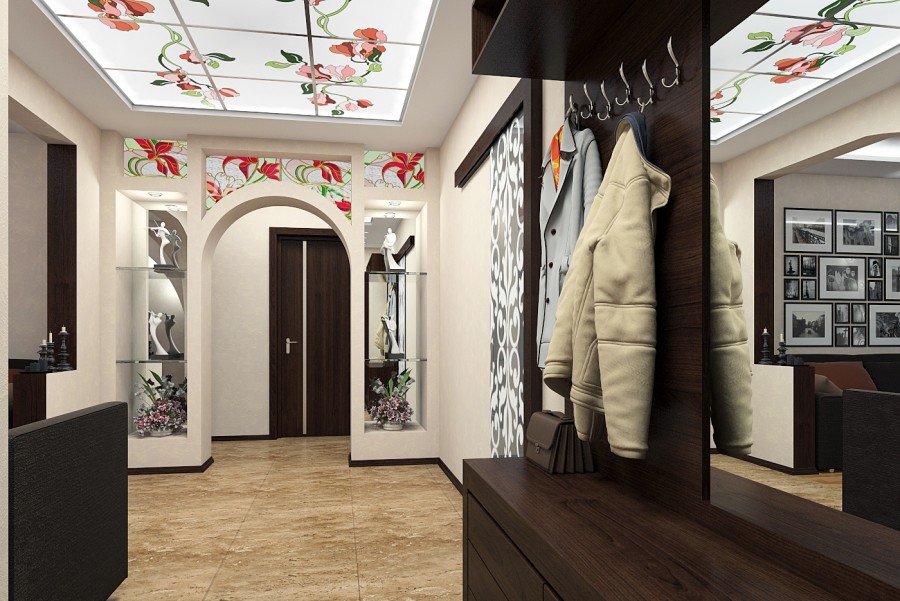
More original arches decorated with glass, mirrors or metal can be supplemented with LED strip.
Note! You can design the arch in the hallway with the help of photos - previously implemented projects that are notable for interesting solutions. This will save you from the mistakes you often make when designing yourself.
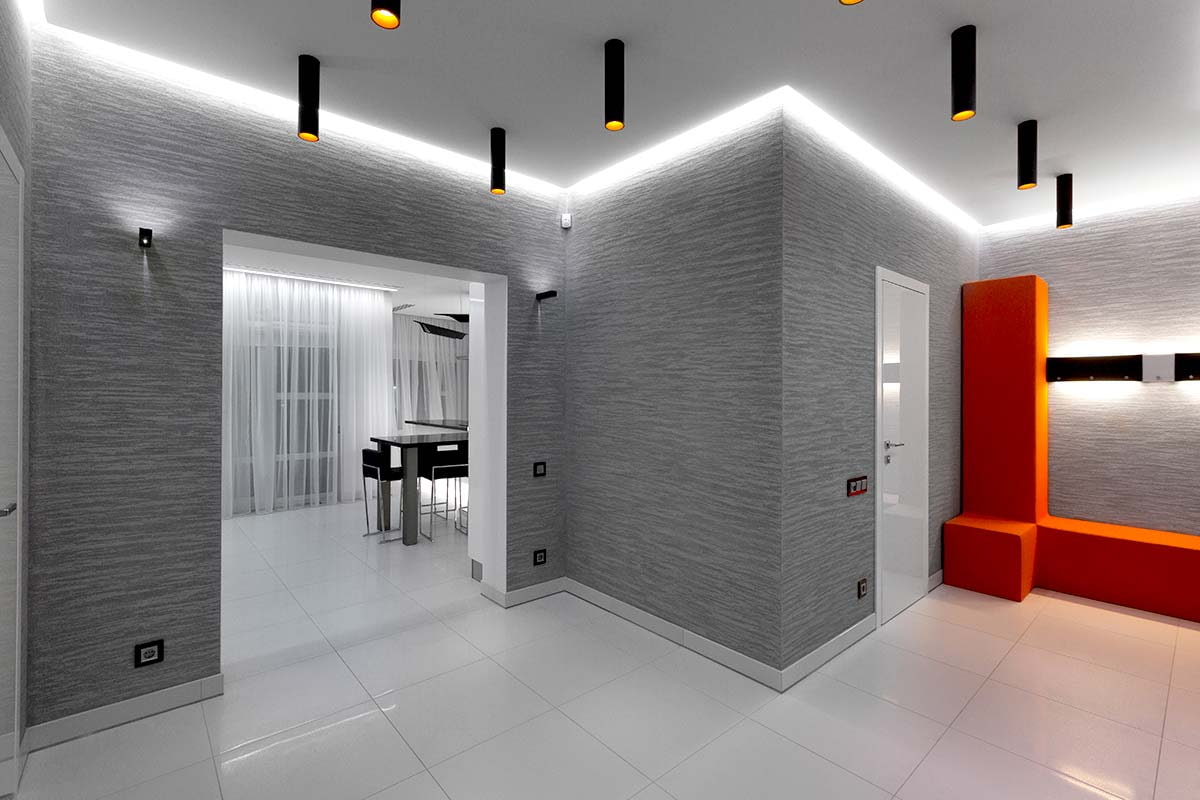
The arch in the hallway will support any style of interior, creating a convenient and beautiful alternative to interior doors.
How to choose a style for decorating the arch in the corridor
How to make an arch in the corridor is technically clear: you need to follow step-by-step instructions according to a given project. But how to choose the style in which it will look profitable in the existing environment? The most important rule is to maintain the overall plasticity, color and texture.
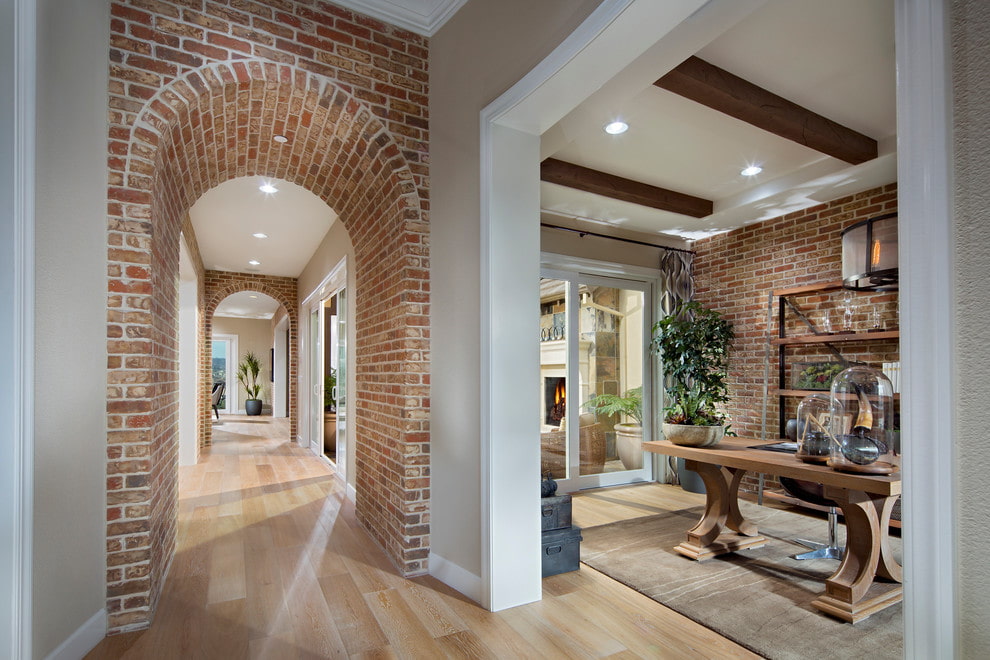
The choice of the shape of the arch, of course, depends on your capabilities, but remember that its shape can change the spatial perception of the room.
Example. The decoration of your corridor is dominated by objects, furniture, wall decoration with straight lines, sharp corners, dynamic patterns - a rectangular frame will be appropriate here, possibly with asymmetric niches and planes that will play the role of whatnot.
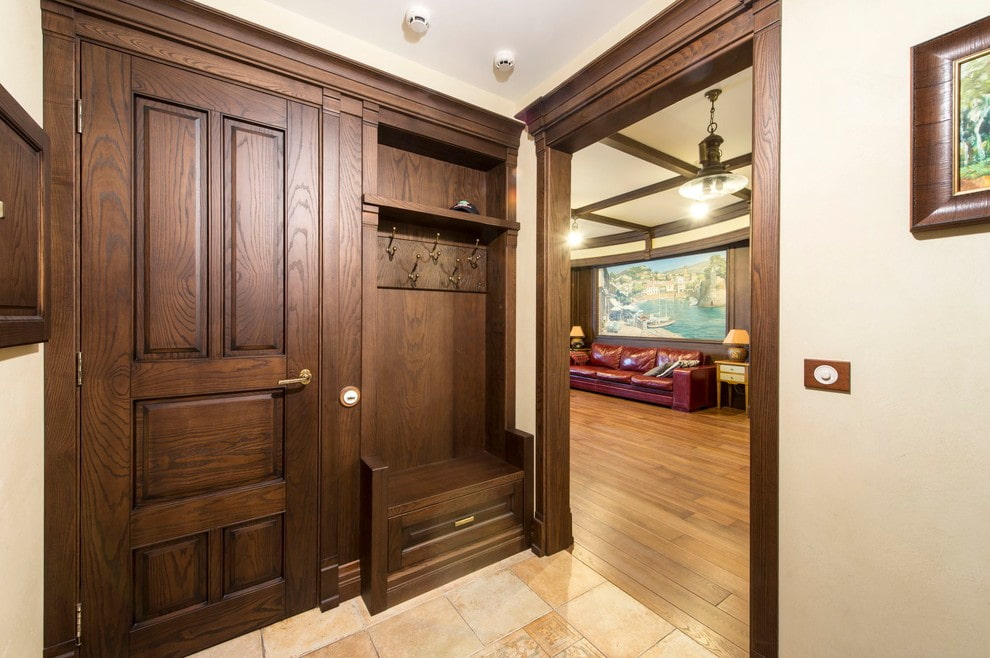
Wood - is expensive. Emphasize the richness of the interior. The arch looks powerful and reliable.
The choice of material and finish will dictate the surfaces already used in the environment. It can be a stylistic connection with the color or texture of furniture, decorative panels, other accessories. But in this case, the photo of the arch design in the hallway will give the best answers to all the questions that arise in the process.
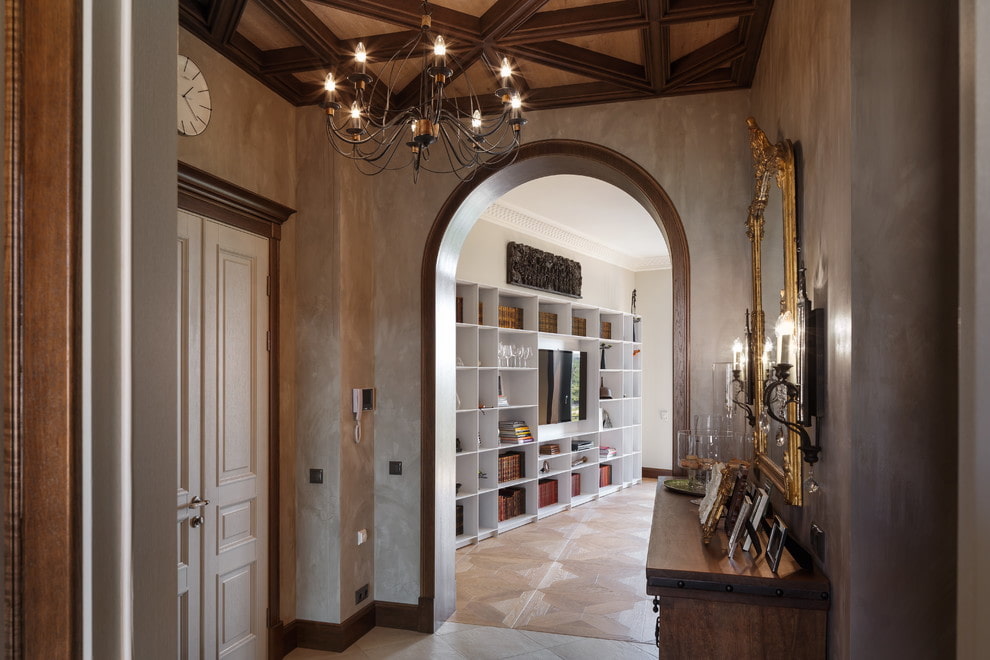
The material must be chosen so that it fits into the style of your room.
Summarizing
A very beautiful design solution is the introduction of an arched entrance to your entrance hall, which gives the room a solemnity and sophistication, forms the first impression of the owners of the apartments.
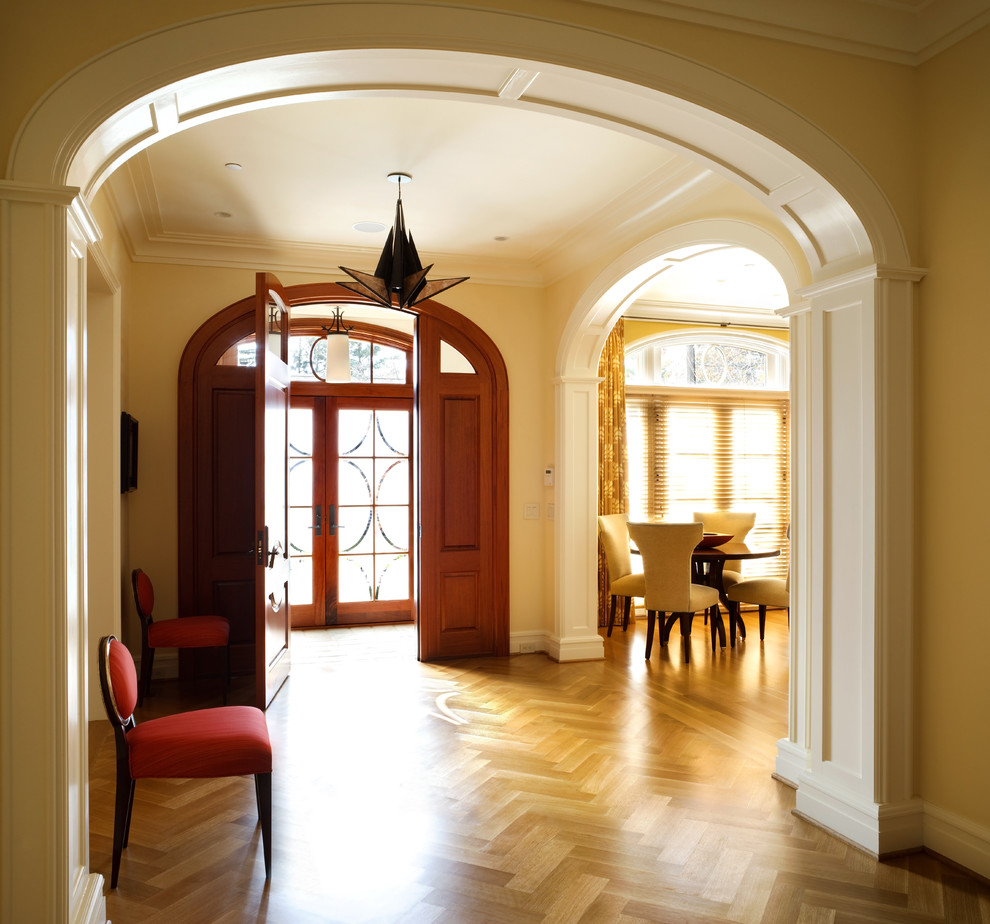
The stylistics of the arch should fit into the general ensemble of the interior.
The opinion of the guests is a very important criterion, but your own feelings in the native walls are no less important. The presence of a bizarre, unusual element will definitely bring new, fresh trends into them.
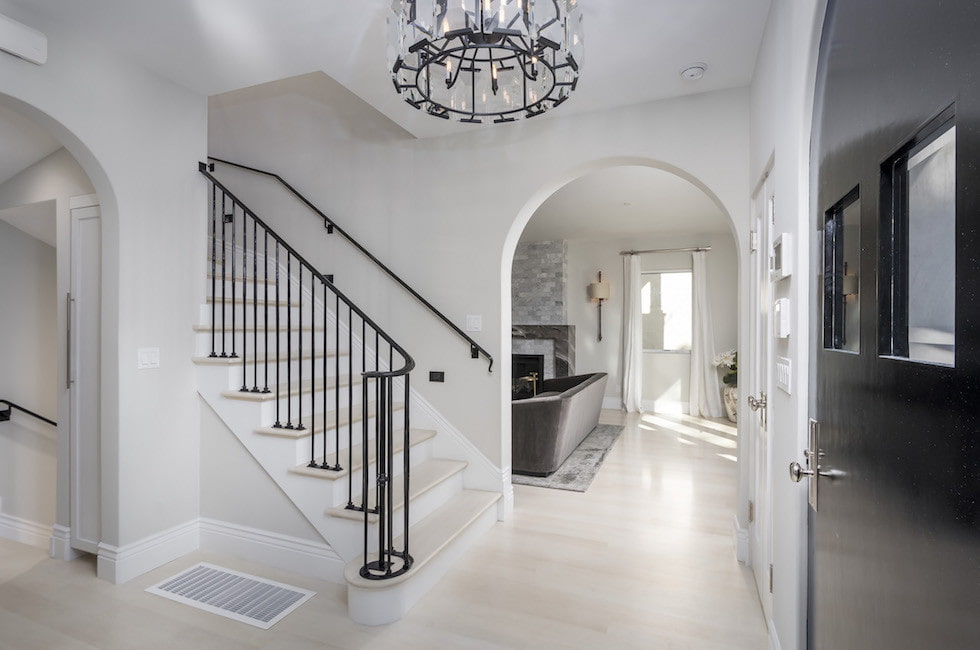
The decoration of the arch completes the full picture of the interior of the entire room. Its design should harmoniously fit into the interior of neighboring rooms.
VIDEO: Arch in the interior of the hallway.
