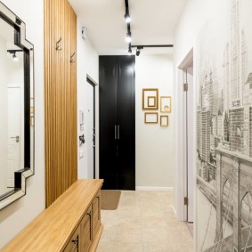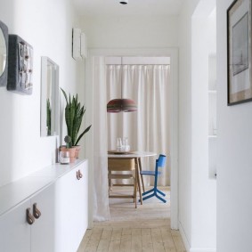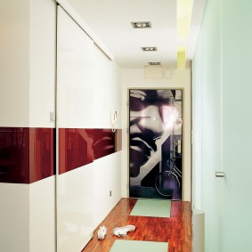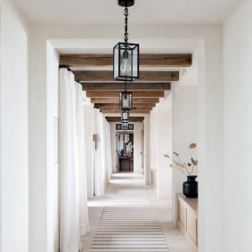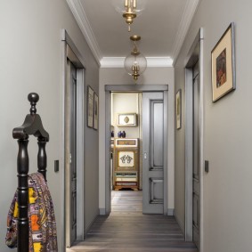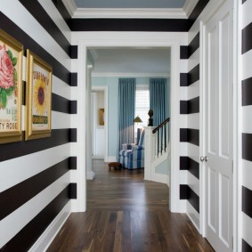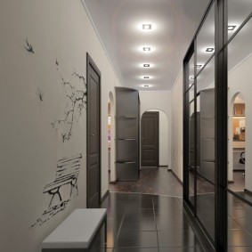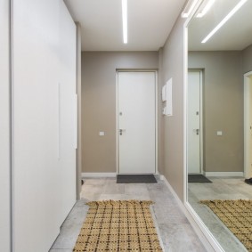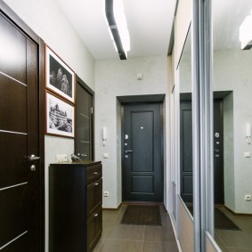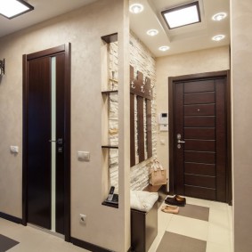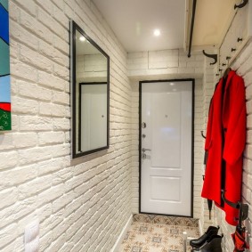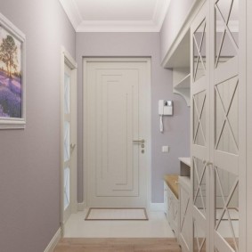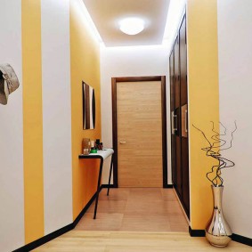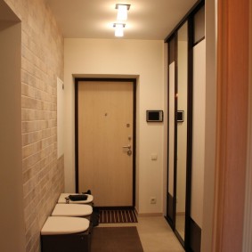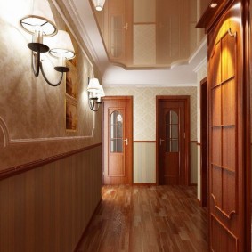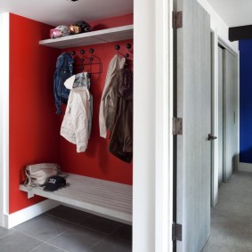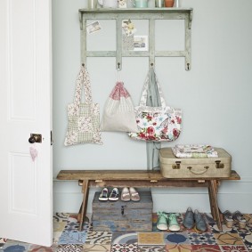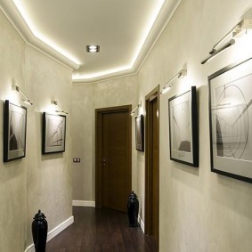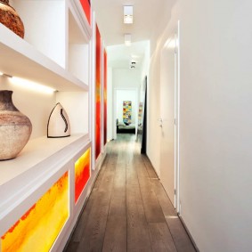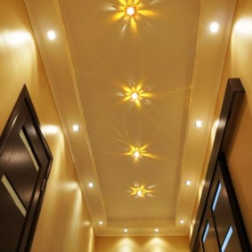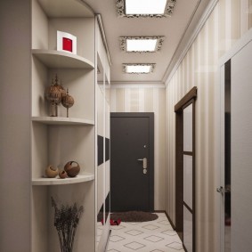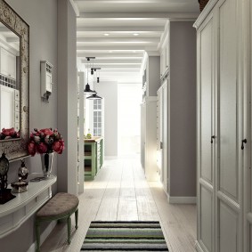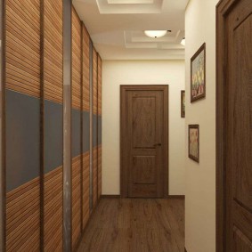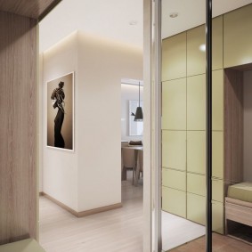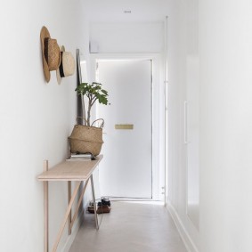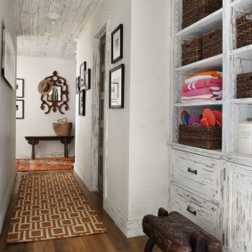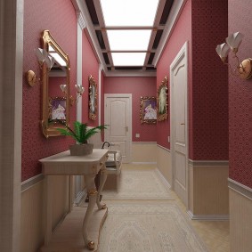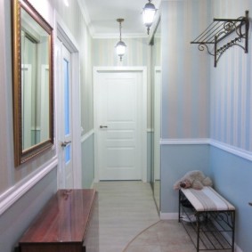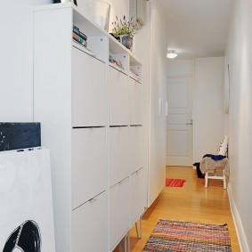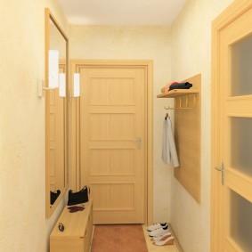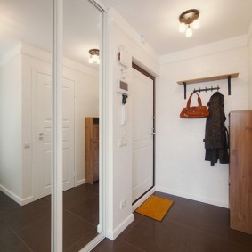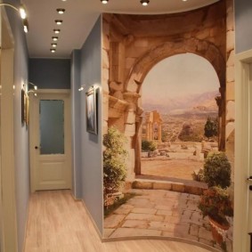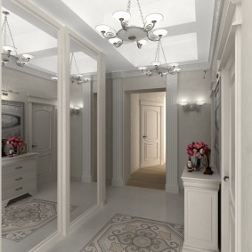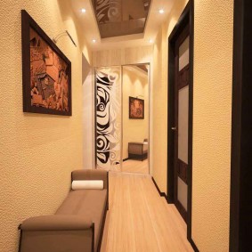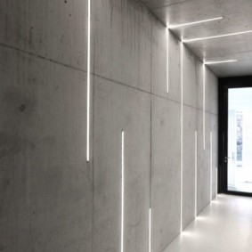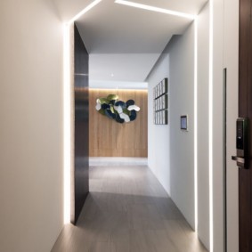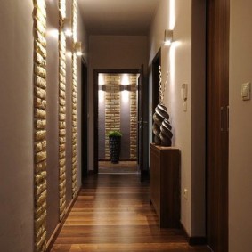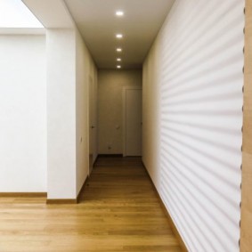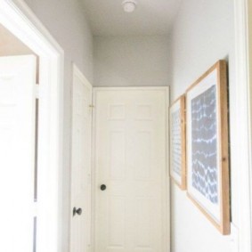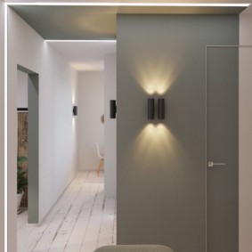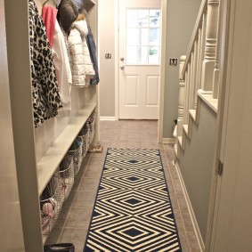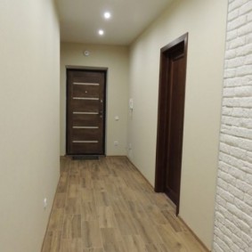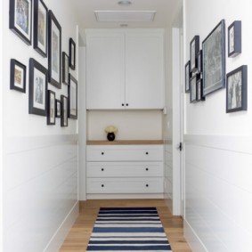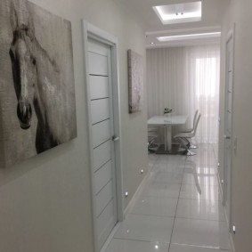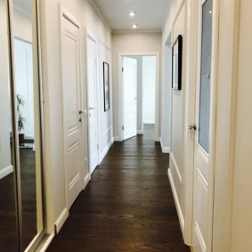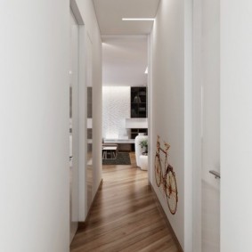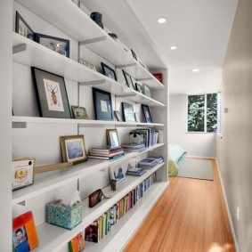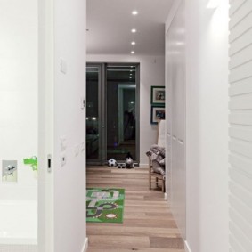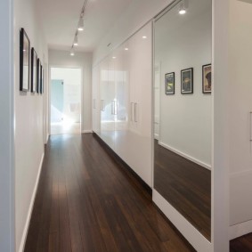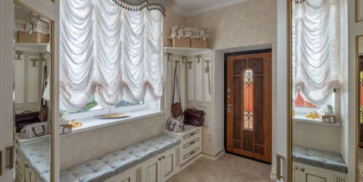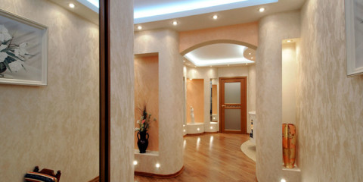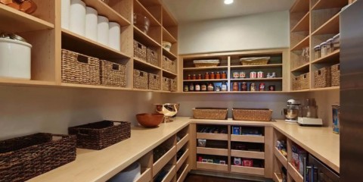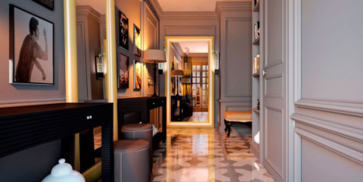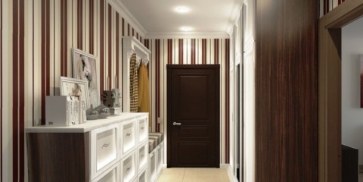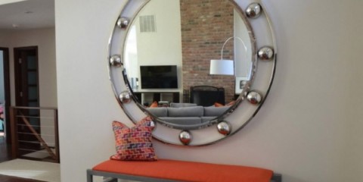 Hallway
Hallway Design Ideas with Mirrors
Hallway
Hallway Design Ideas with Mirrors
This is perhaps the most difficult problem for an experienced designer. Not every professional will be able to adequately cope with such a task as visually expanding the area and creating the interior of a narrow room, which gives a feeling of a full-fledged, stylish room filled with air and light.
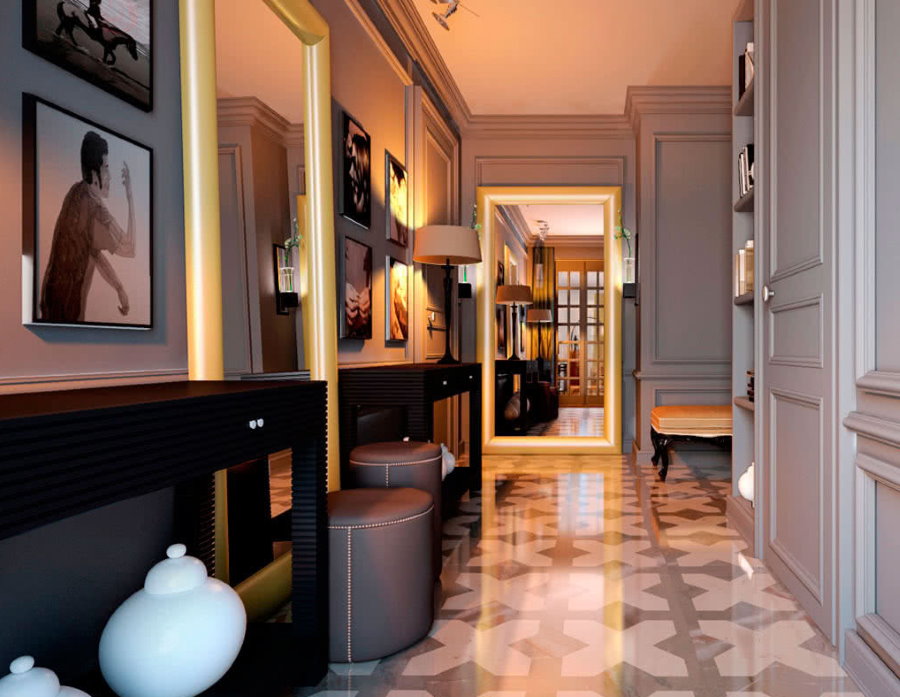
There are certain design solutions that allow you to nicely and comfortably design the interior of a narrow corridor
It is no secret that in many Soviet-built houses, rooms and corridors have an elongated rectangular shape. This is the most uncomfortable form of rooms; it is very difficult to be comfortable in such a space. Redesign is not possible everywhere. If it is impossible to move the walls, it means that such a long room design is needed that will visually increase the room. It is not easy to implement, but possible.
Narrow Aisle Design Features
Content
- Narrow Aisle Design Features
- Options for a visual increase in space
- The choice of style in the corridor
- Narrow Aisle Lighting Options
- Furniture selection
- Narrow corridor design options
- Video: Original ideas for decorating an uncomfortable corridor
- Photos of interesting ideas and design solutions for a narrow corridor
The shape of the room largely determines the design approach, this is one of the main criteria for specialists. Many designers fundamentally do not take up the design of a narrow room. If the customer is dissatisfied with the work, then how to explain to him that it is impossible to make spacious out of a narrow room. Or maybe? If your apartment has a narrow corridor, then design, interior, ideas and solutions will require considerable effort from you.
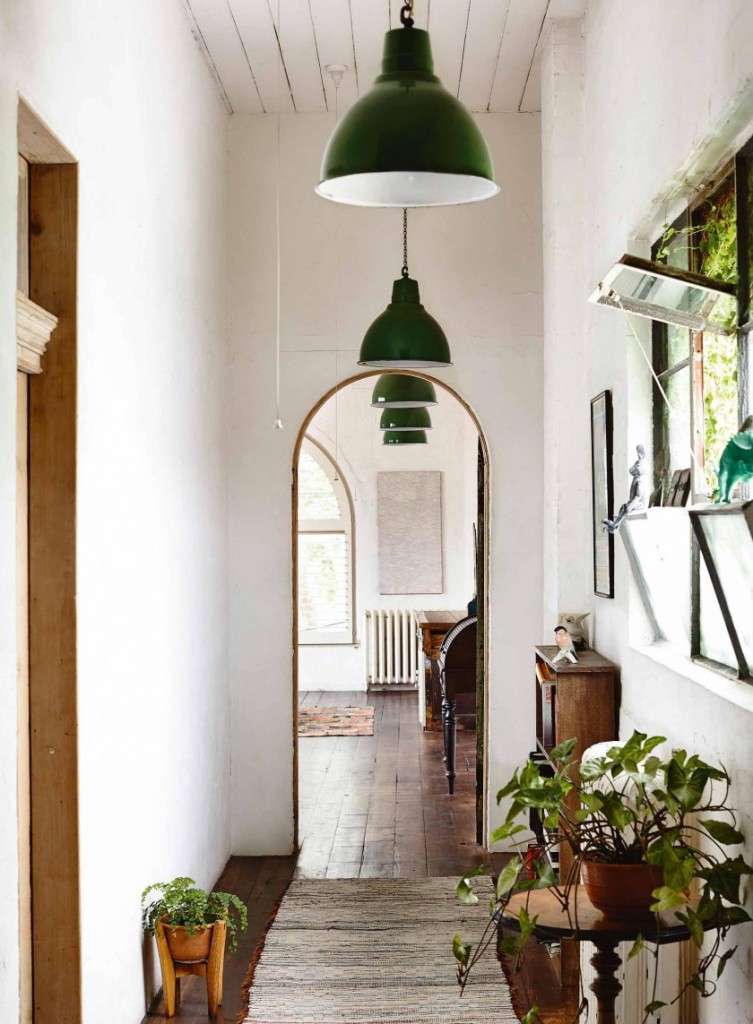
Cozy interior of a narrow corridor with accents on green shades of pendant lights
Professionals nevertheless take up the solution to this practically insoluble task and, using the layout of a narrow room, turn it into a cozy and stylish space. What is needed for this?
- Work with lighting. The lack of lighting always creates a depressed mood and any room seems small and uncomfortable. And poor lighting of a narrow room or corridor reduces the space even more visually. Correctly located bright light creates the effect of a large space and visually pushes the walls. There is one condition - the light should not be cold, so it is better not to use a fluorescent lamp in a narrow space. Very well perform the task of small ceiling lights.
- The color scheme should match the design of the elongated room. A narrow room cannot be painted in dark colors. It is better to use light cold tones and warm pastel. If the walls are so painted, then the rectangle visually gravitates to the square. The short pastel end wall attracts more attention, and the long cold light wall seems to be just a perspective leading to a warm short wall. This visual deceptive effect helps a lot in solving our problem.
- Creating a visual illusion of increasing space with the help of special materials - photo wallpaper, a system of mirrors, backlit paintings, installations, artificial stained-glass windows, fraudulent windows. Strictly dosed use of these decorative techniques gives a lasting effect of increasing space and saturates the space with air and movement.
- Furniture and its location in a narrow space is of great importance to achieve the desired effect. It is important to imagine how to properly arrange a narrow room. Furniture should not be massive, it should not be a lot.Heavy, heavy furniture takes up space. Lightweight, narrow constructions, hanging shelves, shelving are more suitable.
- Creating in a narrow room contrast zones that visually cut the space into small parts and create the effect of several squares. For this, designers use various materials and objects - color painting, carpets, furniture of different styles and colors.
- Emphasis on the transverse elements in the interior. This effect may not be obvious at first glance, but it is very important in creating the overall atmosphere of a narrow room. All decorative elements should be laid transversely, and not along long walls.
Any transverse line - a ceiling beam, an arch, a parquet board, a laminate, a plinth - visually expands the room. This must be taken into account in the initial stages of repair.
Options for a visual increase in space
So, it became clear that our task still has a solution. Suppose we have a narrow, long, dark corridor, which is absolutely impossible to fix. And it is not clear what to do with it. There is a solution - use one of 3 methods.
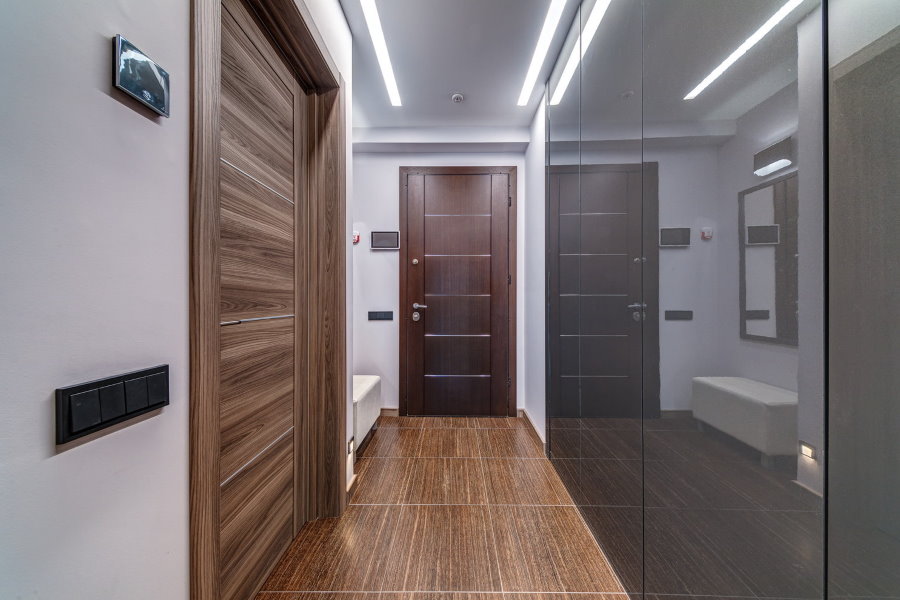
In a fairly elongated corridor, several functional zones can be distinguished
Zoning space
It is necessary to divide the corridor into zones. There may be two or even three. It all depends on its length.
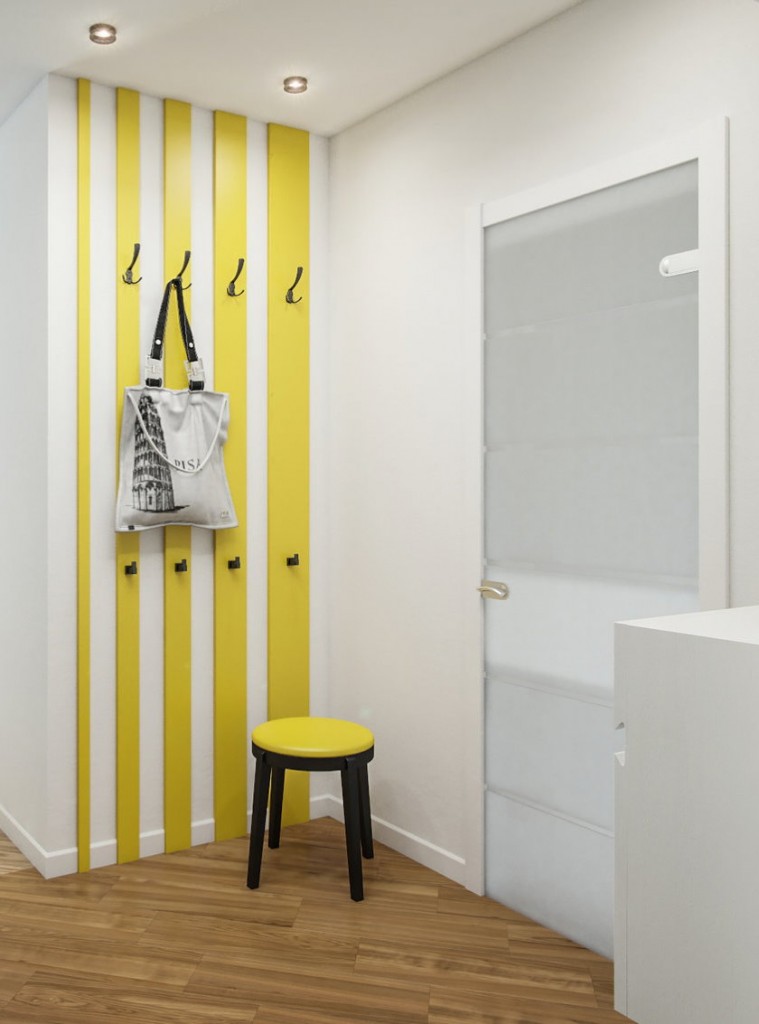
At least there should be a hanger in the entrance area
The first hallway area should not be too long. It is located next to the front door. Enough space for two people to comfortably take off their coats and change their shoes at the same time. Here you should definitely place a hanger for outerwear, a shoe rack or shelf for shoes, a shelf for bags and a stand for umbrellas. Only functional items and nothing more.
- The walls of the corridor should be light, but not glossy. It is better to use matte materials for wall decoration.
- Light is best placed on the ceiling rather than on the walls. It should be bright enough, but not cold and not scattered. Do not hang wall sconces or protruding lamps.
- The hanger does not have to be massive, and the drawers are deep. Place all objects evenly on both sides of the hallway, but so that they do not impede movement.
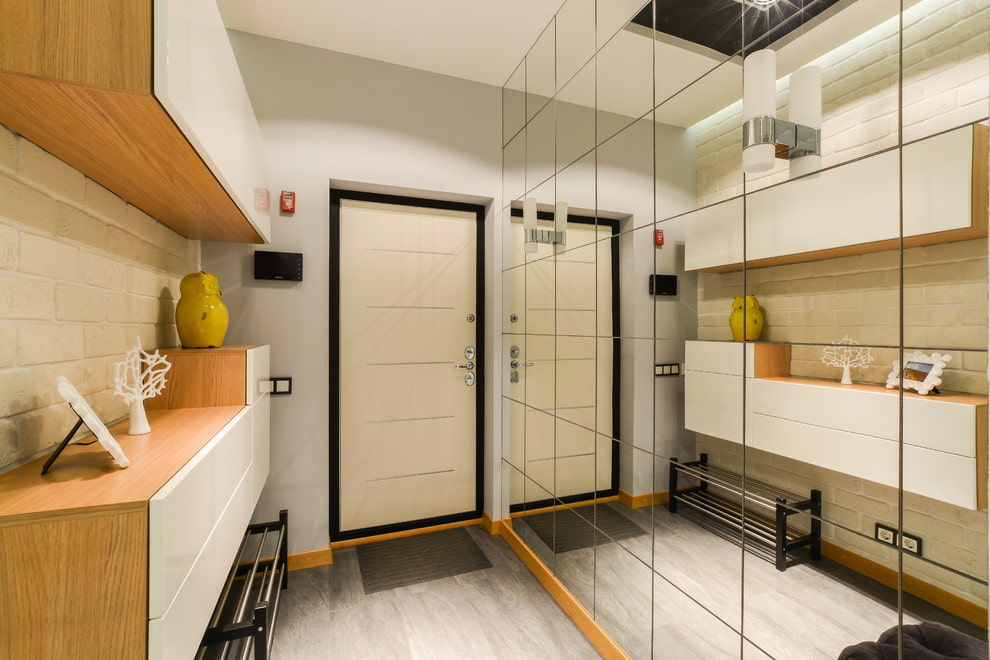
Stylish mezzanines or pencil cases will help rationally dispose of the entrance zone of the corridor
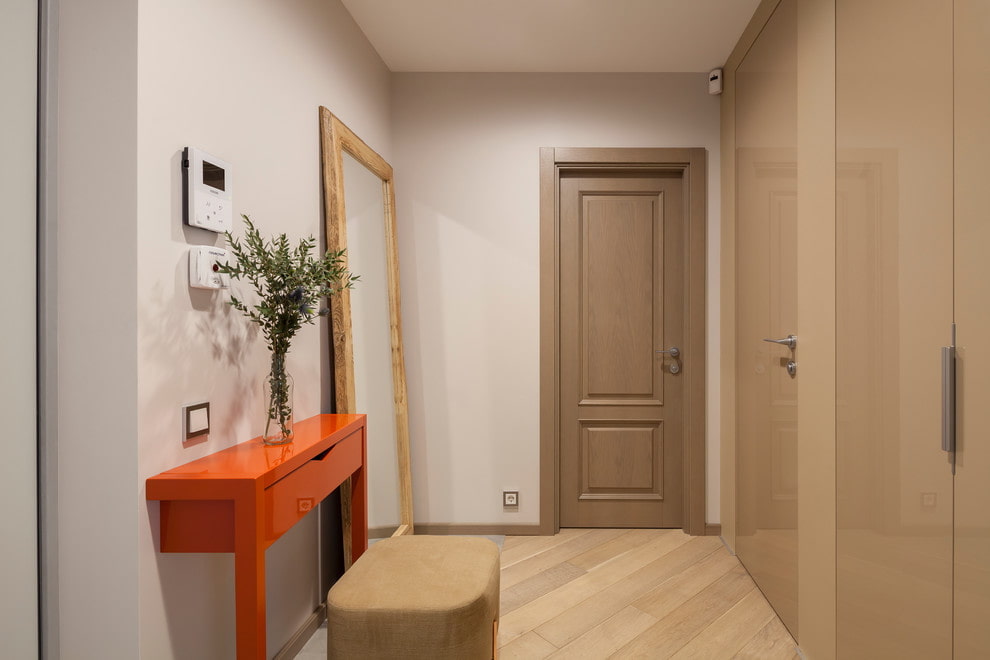
Original decorative elements, which should not be too much, will help to decorate the interior.
Color zoning
Long sides in a rectangular elongated room are best covered with a cold light tone. White-gray, white-blue, light green shades of various color saturation are suitable. The transverse sides are best covered with pastel, warm paint. Peach, beige, sand, powder shades are suitable. If the walls are so painted, then the rectangle visually gravitates to the square. The design of the narrow hall is very complicated. Color solutions in this room are of particular importance. The short end wall attracts more attention, and the long wall seems to be just a perspective leading to a warm short wall.
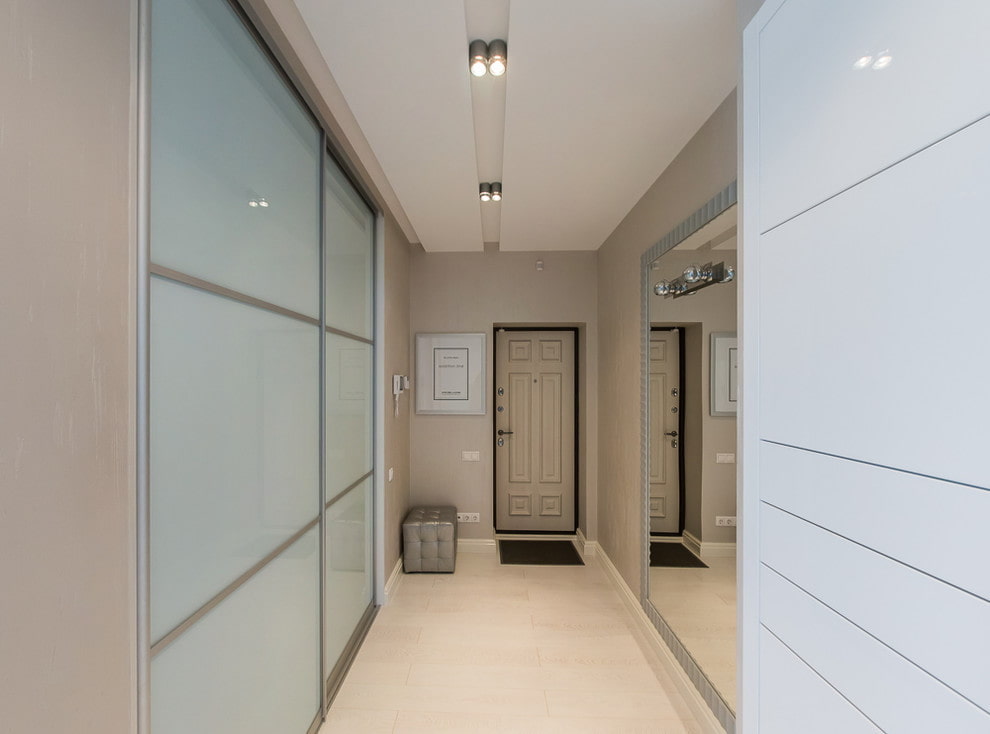
Light colors are ideal for small corridors.
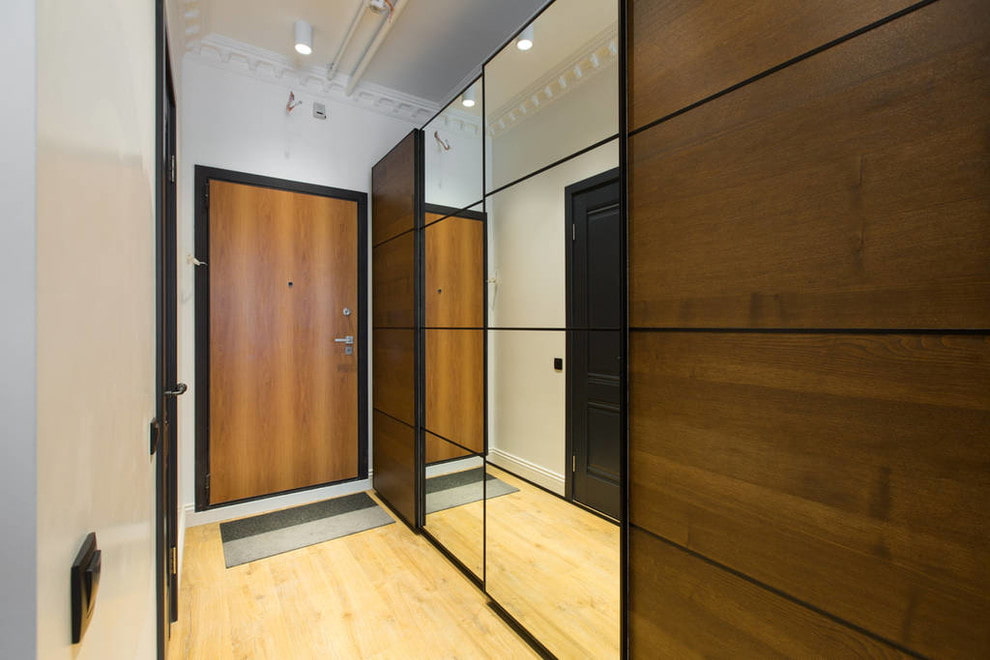
Avoid the “hospital” effect by introducing wooden surfaces
The next zone of our narrow corridor, painted in this way, will visually increase the room. If in the first zone the light walls are covered by the hallway furniture, then the second zone will be open and therefore will appear more spacious. To increase this effect, you can hang a mirror here, without which no hallway can do.
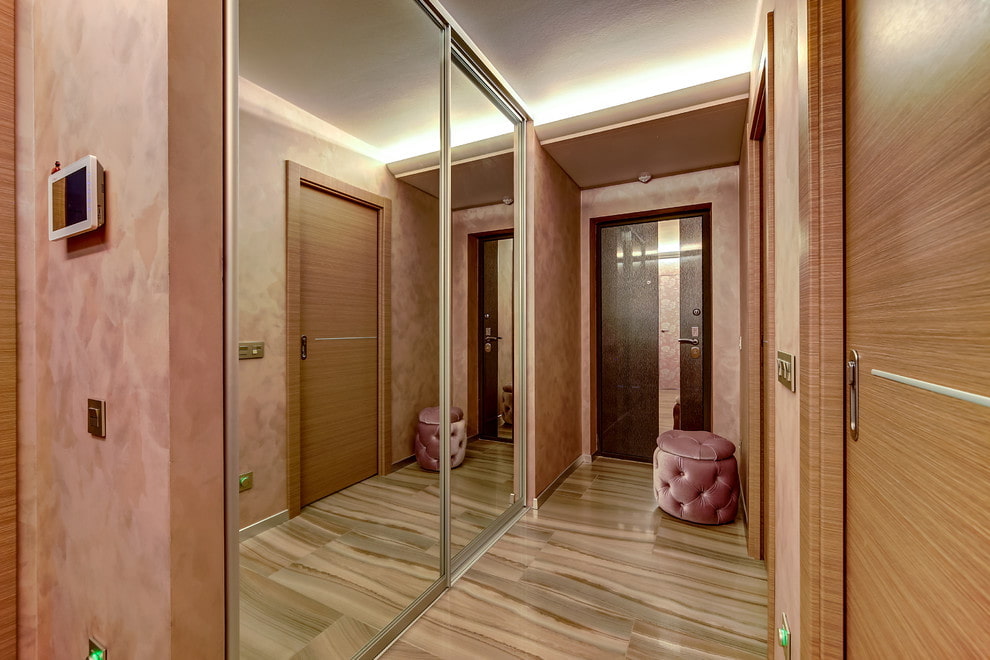
An incredibly calm and soft interior can be created with cream and sand tones.
Zoning with visual illusions
If the length of the corridor allows, it makes sense to create a third zone, which, as it were, prepares the guests for the perception of the following rooms of the apartment. To create the appropriate mood, you can create the illusion of an expanding space.Perfect for this:
- paintings or artificial stained glass with LED backlight;
- landscape photo wallpapers or wall paintings with the effect of an expanding horizon;
- contrasting flooring, which are located only in the third zone.
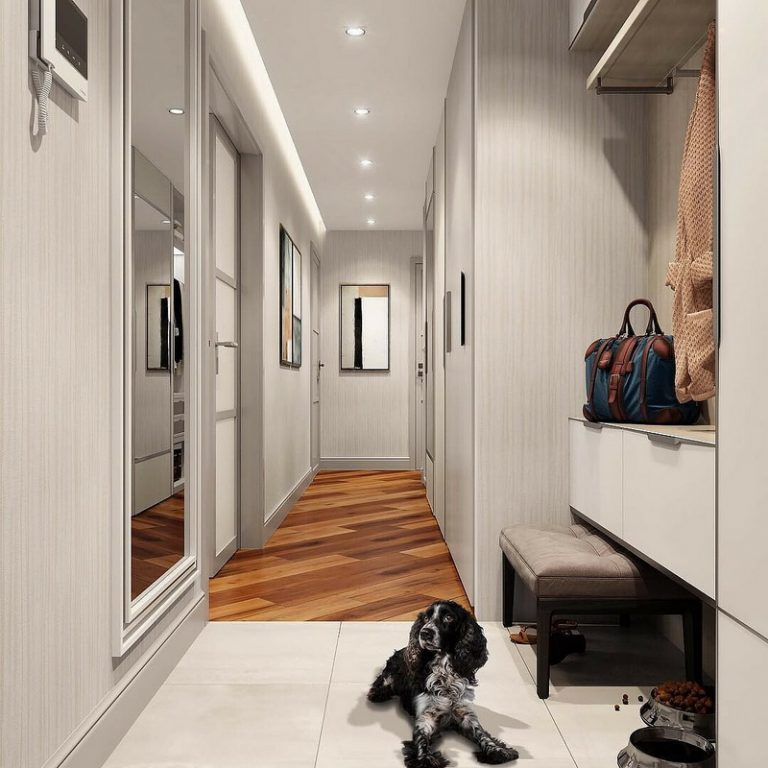
Floor corridor zoning
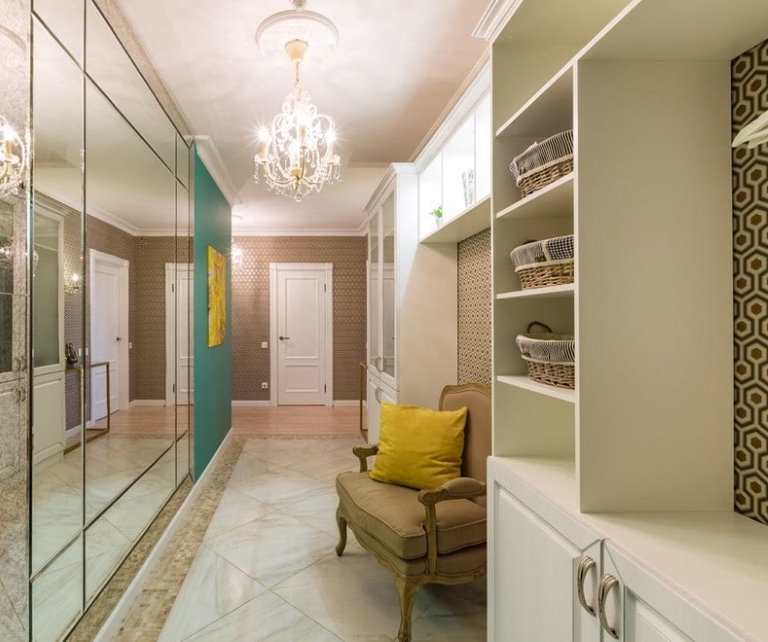
Mirrors can cover a significant part of the walls in a small hallway
The choice of style in the corridor
It is very important to observe a single style in the decoration of the room, and in no case do not mix different styles that are in clear contradiction with each other.
- Modern style. The creation of a modern loft in the narrow corridor with elements of some careless decor corresponds to modern design trends. Here street lights, large elements of brickwork with contrasting grout, flooring that imitates concrete will be appropriate. Free, harmonious and environmentally friendly interiors are now in fashion.
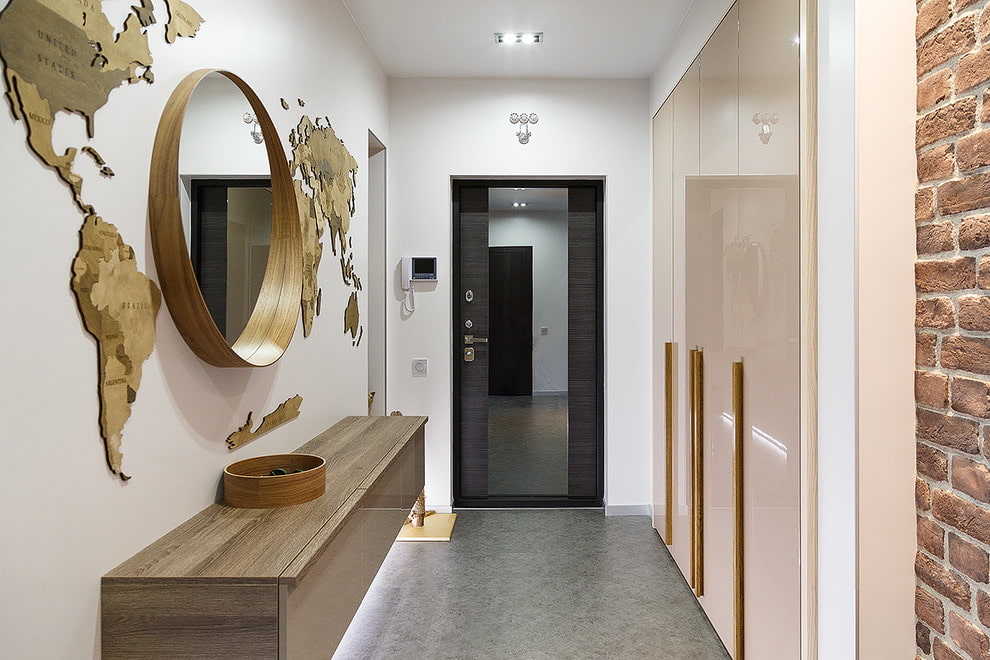
A narrow corridor in a modern style with a built-in wardrobe and a mirror in an original frame
- Minimalism. Fits well in the overall ergonomics of narrow spaces. This is the minimum amount of furniture without unnecessary elements of decor. The main thing is functionality and convenience. Light and decoration are very simple but elegant. All elements should harmoniously complement each other, but in no case should not overload.
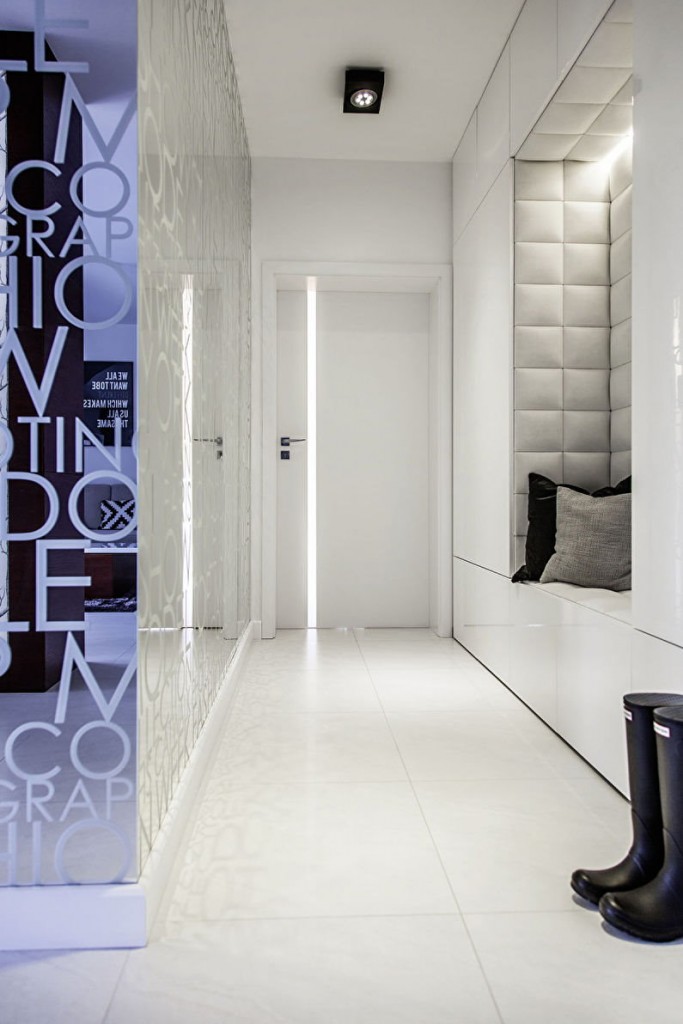
Minimalism in the interior of a small corridor with a light finish
- Classic style. Solid quality furniture. Mirror frames, lighting fixtures and lamps, quiet decoration and drawing on the walls should in no case violate the unity of style. If the designer proposes to make classic half-columns, then they should not stand out much on the main area of the wall. Any protruding parts must be excluded. The floor is better done in darker colors than the walls. For him, it is better to use natural materials - parquet or marble.
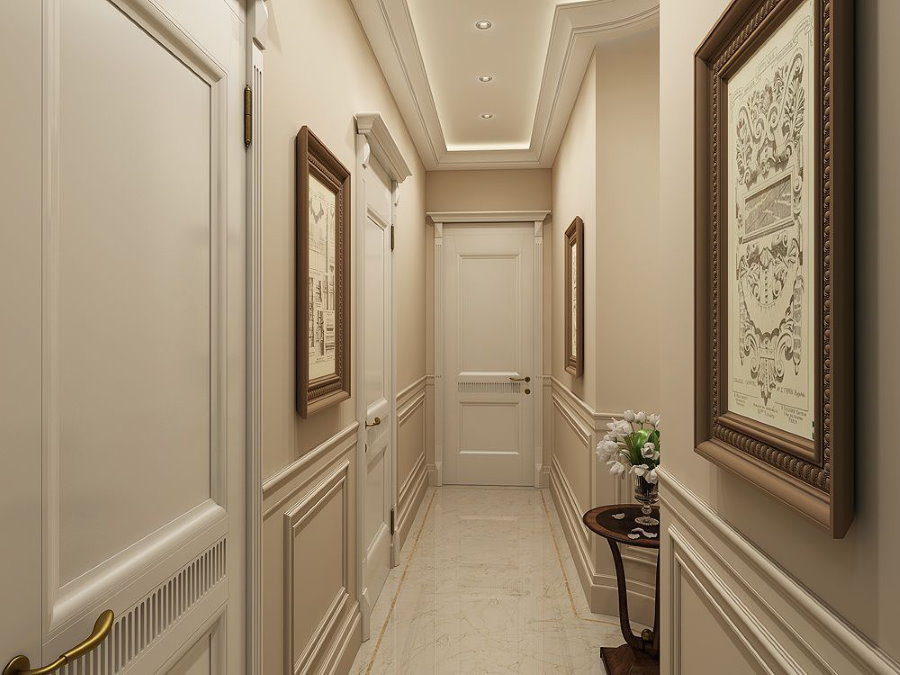
Classics in the interior of a narrow corridor should be decorated in bright colors, small paintings are suitable as accents
Narrow Aisle Lighting Options
Lighting in a narrow corridor is good with small and bright built-in lights. But do not place in one line, it will visually stretch the room. It is better to form several groups of them that will illuminate certain areas of the corridor.
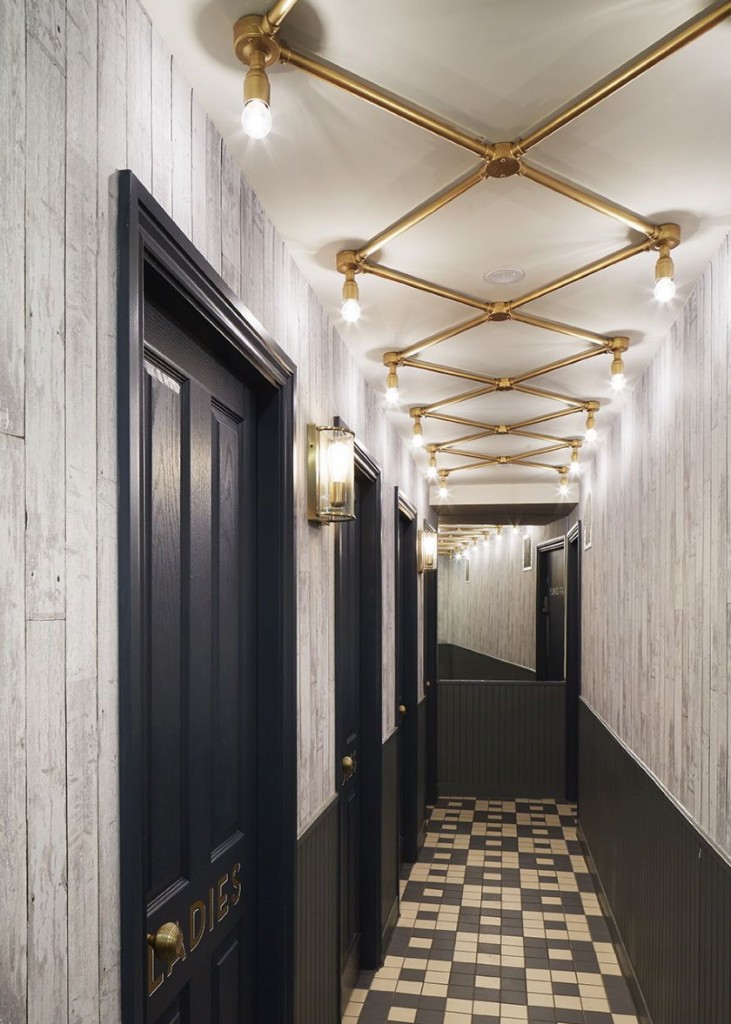
Original luminaires are evenly distributed throughout the ceiling and provide full lighting anywhere in the corridor
On one wall, you can place several lamps in a certain style. Light from them will be reflected from the opposite wall and thereby create a mirror effect, visually increasing the room. If the hallway has decorative elements or interior doors, then you can lay an LED strip.
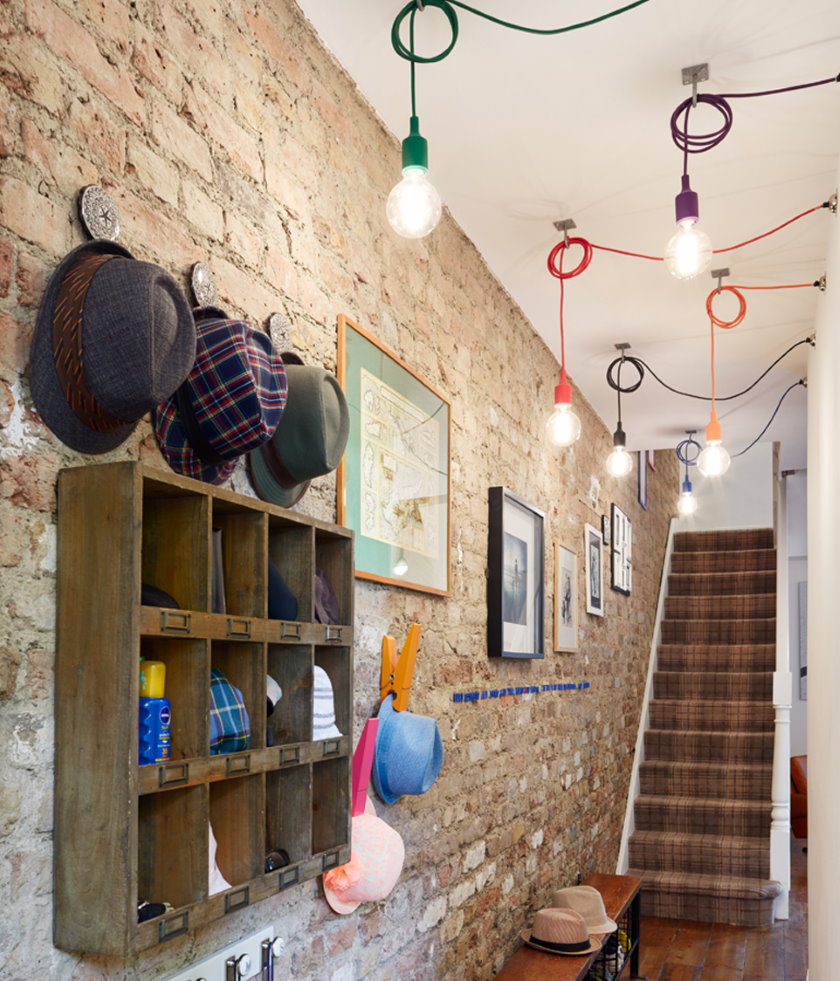
With the help of unusual lamps, you can make the interior of the corridor very attractive
The abundance of light in a narrow corridor works on the main task of increasing space.
Furniture selection
The purchase of furniture should always be determined by the functionality of the room. If you have no idea how to arrange the furniture in a narrow room, then decide what you can do without. The corridor is not a place of rest or eating. This is a passage room, therefore, only what is necessary should be put here. For example, a closet will fit perfectly into a narrow corridor. Perhaps this will be a hallway for outerwear or a narrow wardrobe, a shoe rack and a shelf for convenience, on which you can put bags and cosmetic bags. Such a set of furniture for the corridor may well be limited.
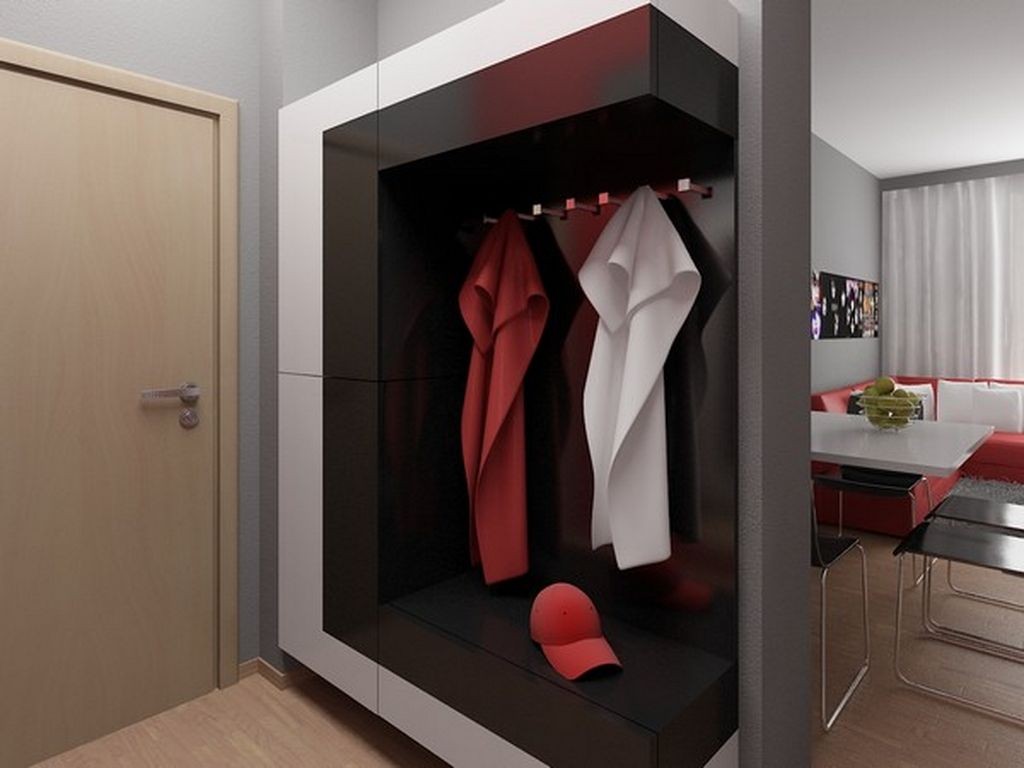
Stylish furniture with an open hanger and comfortable cabinets, closed facades without handles
Proper furniture placement:
- In a narrow room, you should not arrange furniture along one wall, this further lengthens the corridor.
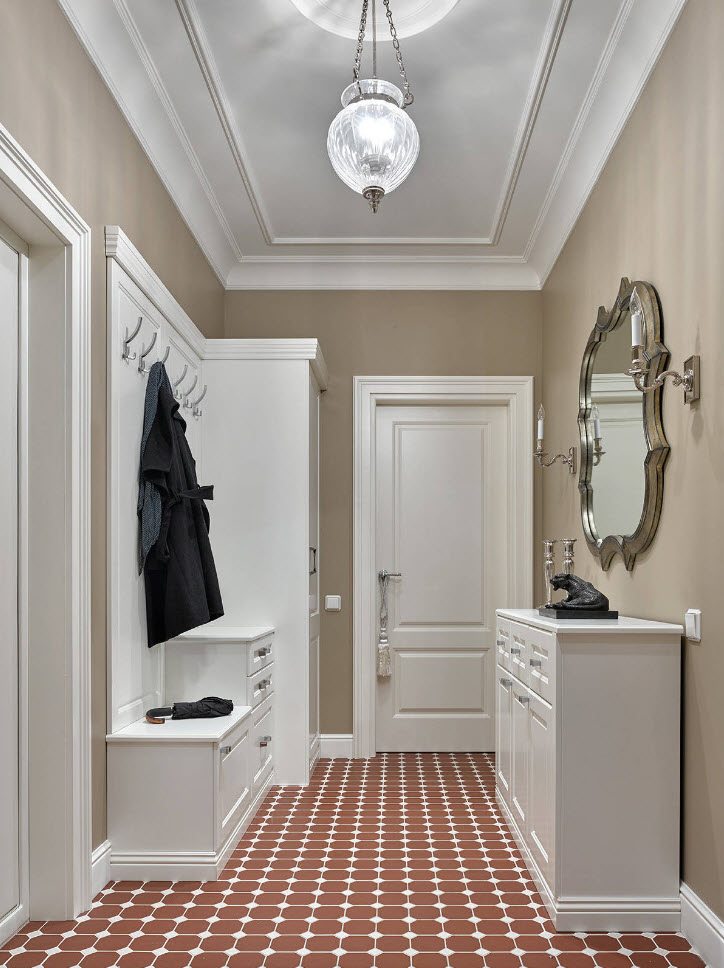
Passages between the pieces of furniture must be at least 80 cm wide
- Try not to use the long wall of the corridor, and if there is no other way, then put the minimum amount, possibly in a checkerboard pattern. It is convenient to use hinged furniture in a narrow space and place it at the level of a raised hand.
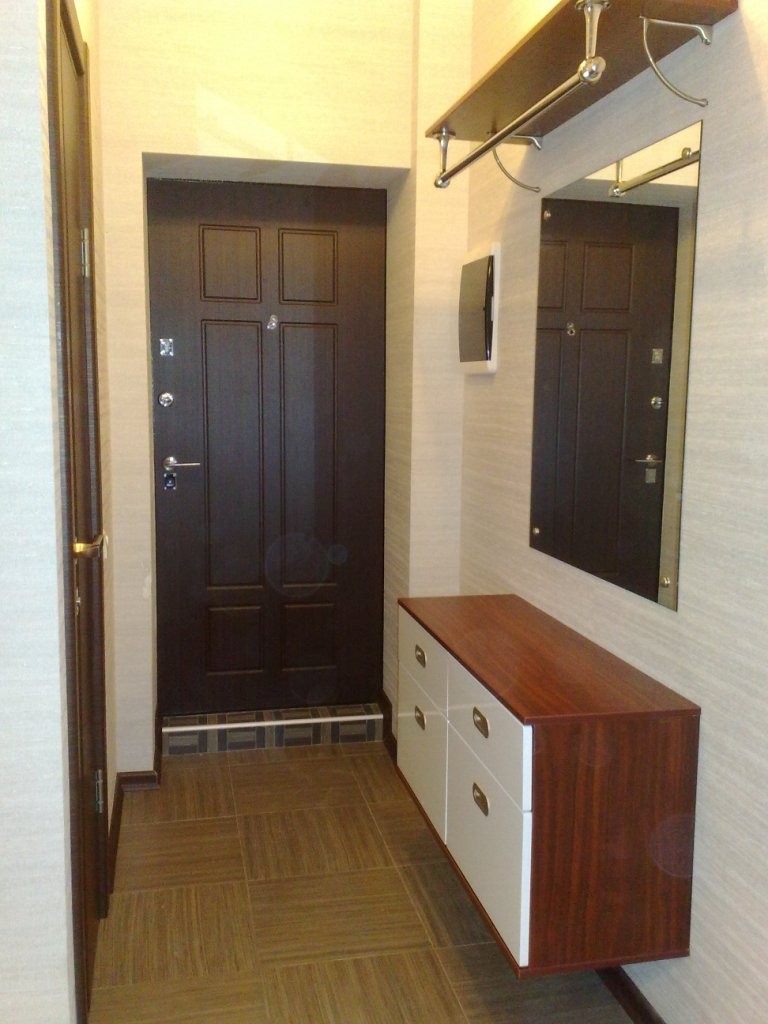
Wall-mounted furniture looks original and makes floor cleaning easy
- If possible, then put the hallway or closet along the end wall. This arrangement will significantly shorten the corridor, and a mirrored sliding door will visually increase the volume. A mirror in such a space is simply irreplaceable. No other interior item gives such a stunning effect of increasing space. And if you place the mirrors opposite each other, then you get the effect of infinity, in which light will be reflected many times.
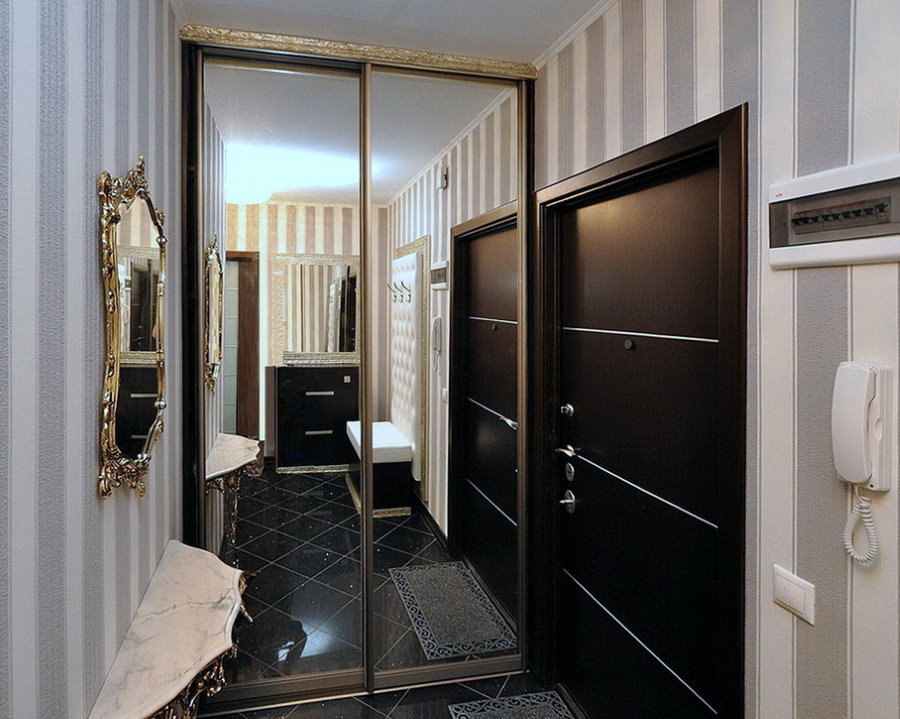
The built-in wardrobe fits perfectly into the end of the corridor
- Do not put padded stools, sofas, stools in the corridor. Even if they are very narrow. Any furniture that will impede movement is not suitable for the corridor.
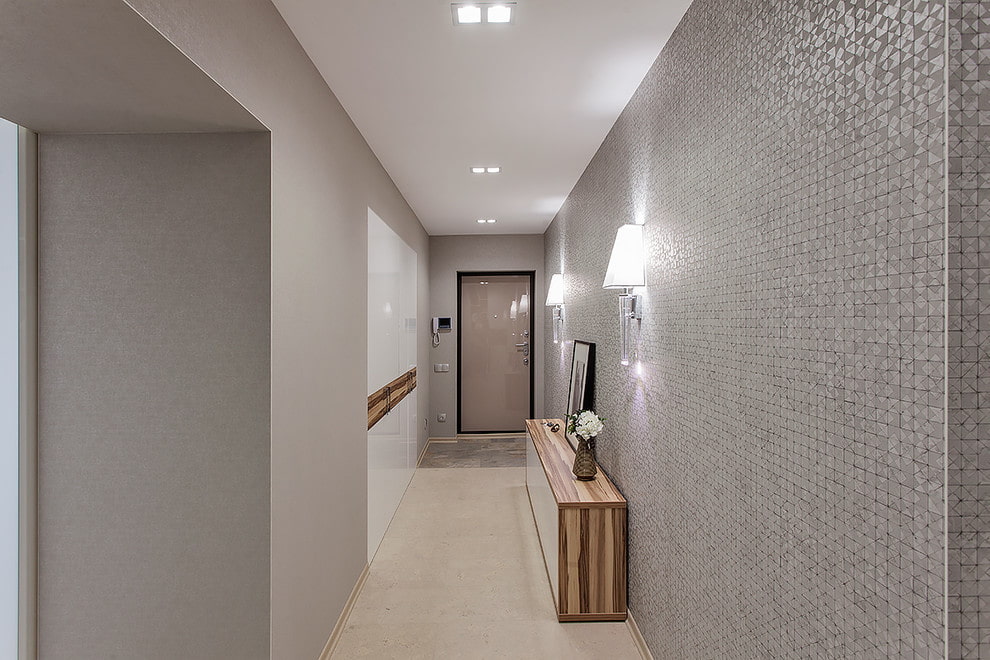
It is best to choose furniture with the minimum width.
If you manage to get by with a minimal set of furniture for the corridor, then you can read that the problem has been solved. It is better to pay more attention to details of decoration and lighting. This will give style to your apartment.
Narrow corridor design options
Each designer who decorates the interior of a narrow corridor in the apartment will present several photos and offer original solutions. Here are a few examples that you can use with the help of design to turn a narrow room in an apartment into a spacious room. We hope that you will be inspired by real photos.
Post-repair design examples:
- A sliding wardrobe with mirrored doors fits perfectly into the interior of a narrow corridor. You can put it on any wall, but preferably on the end. Such furniture allows you to carefully clean all clothes and shoes. The room will always look decent and clean.
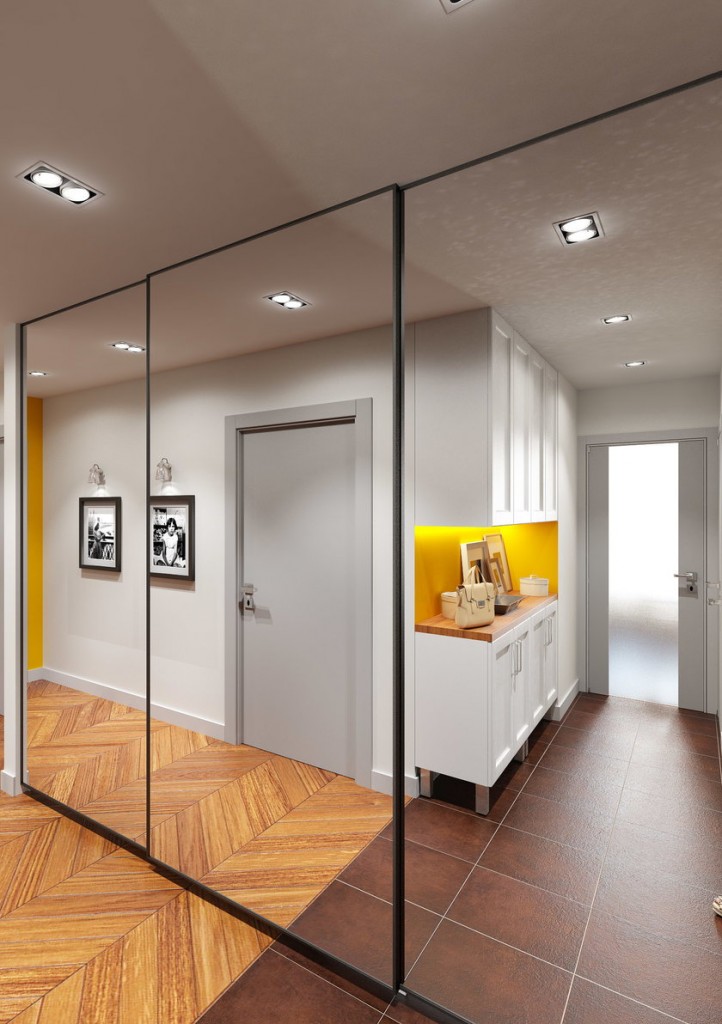
A mirrored cabinet will visually expand the walls of the corridor and fill the space with light
- Glossy long wall. When repairing a narrow corridor, one of the side walls can be covered with glossy panels that will reflect ceiling and side light and visually increase the area. Do not force it with furniture. It is better to decorate it with paintings or photographs within.
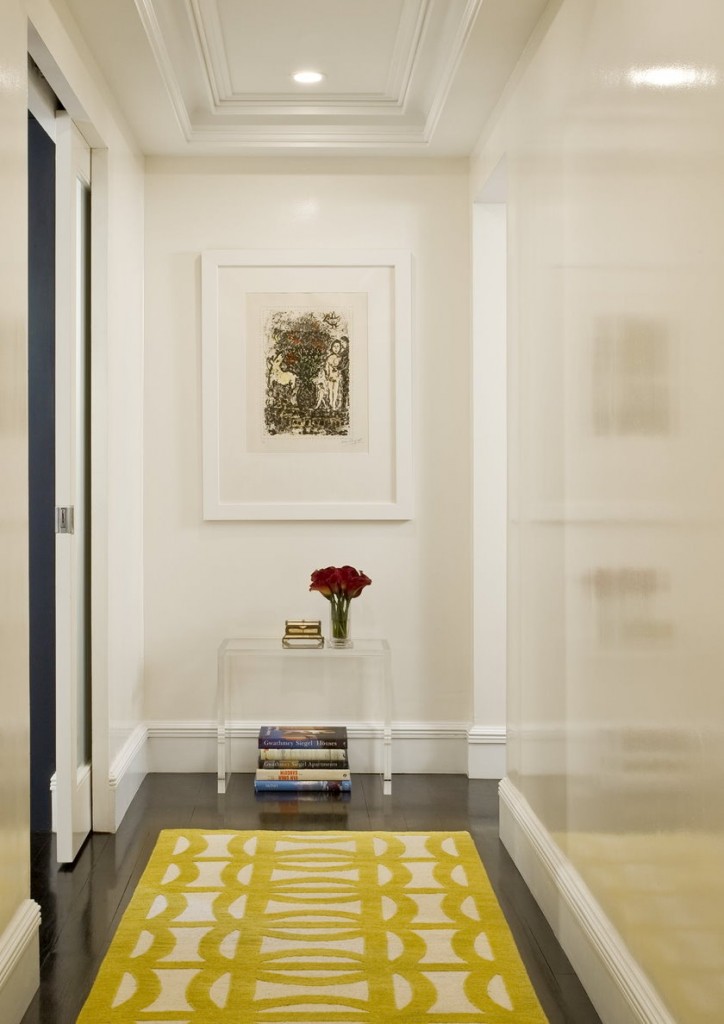
Light glossy walls will blend perfectly with dark flooring. A bright rug will make an accent
- Visual illusion using photo wallpaper or landscape panels. This is a good way to increase the space and fill the room with air. Choose panels with warm and light tones, avoid bright light spots and dark accents. Large images of people and animals are not desirable.
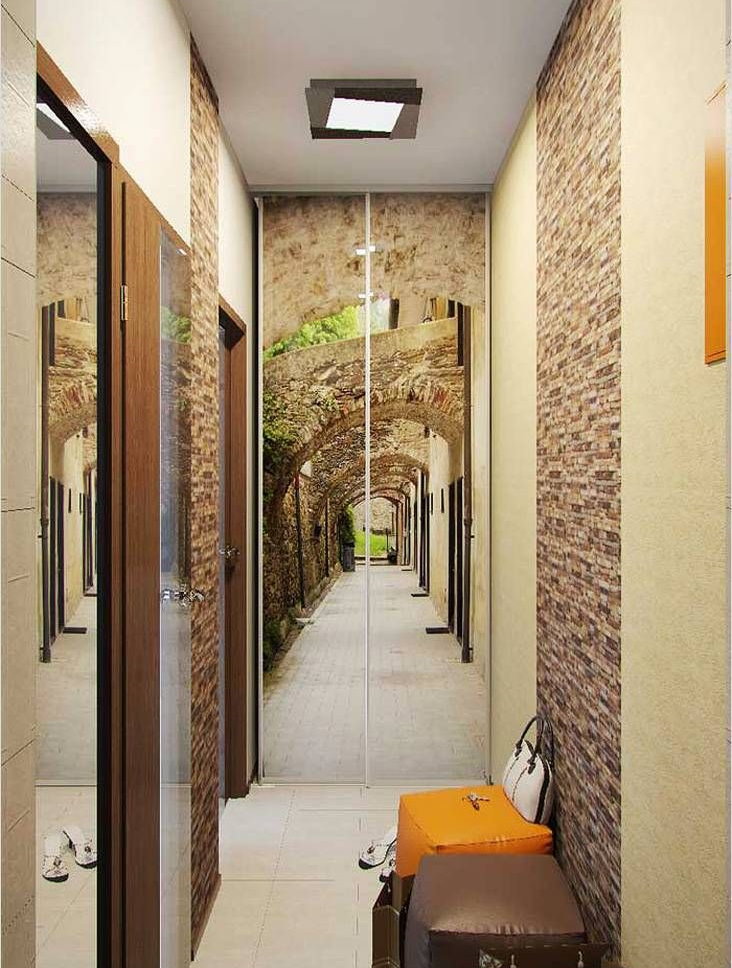
Wall murals with a perspective on the end wall visually continue the corridor and diversify the limited space
- Zoning with contrasting flooring. A well-chosen carpet attracts attention. If the carpet will have a large geometric or floral pattern, then the room will seem much more spacious. Try not to have dark color spots on the carpet. Any heavy accent in the interior will work against the main task of increasing the volume of the room.
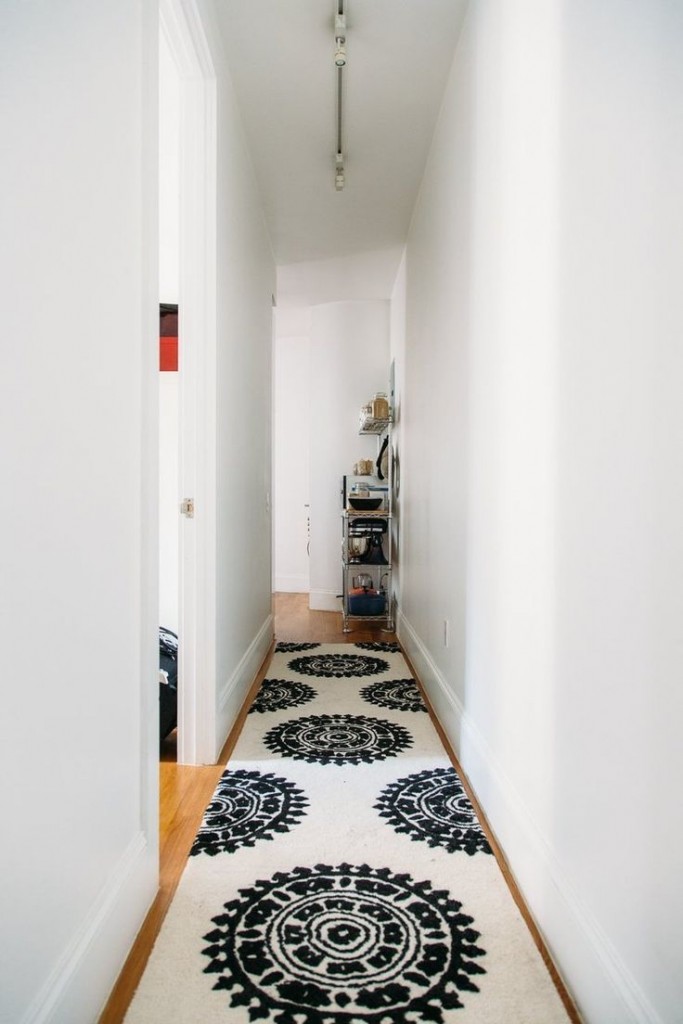
A well-matted rug drastically transforms the perception of narrow space
Video: Original ideas for decorating an uncomfortable corridor
