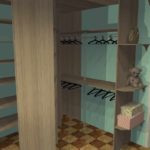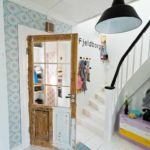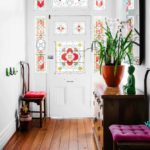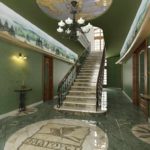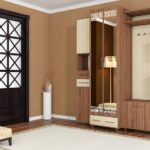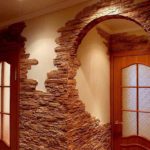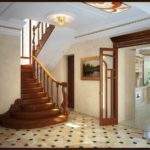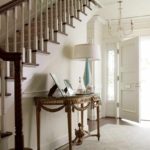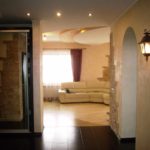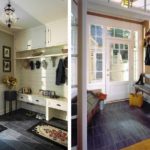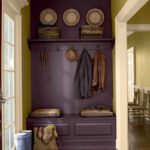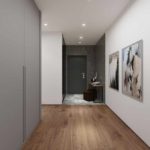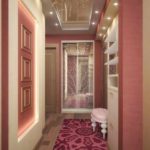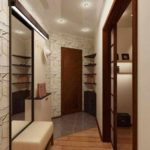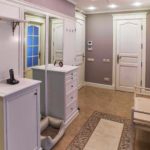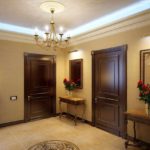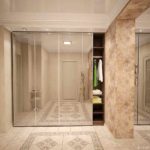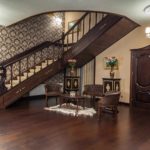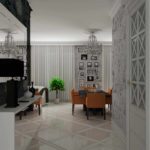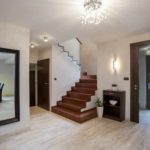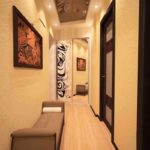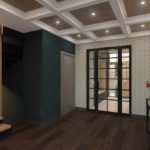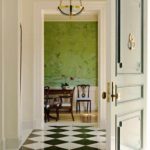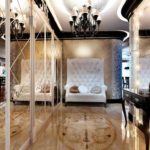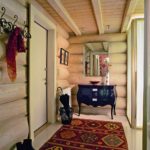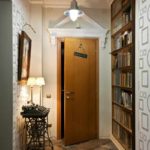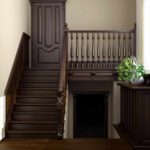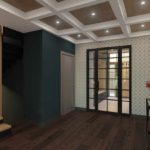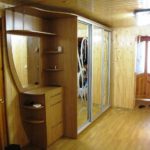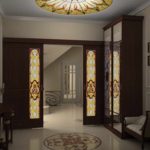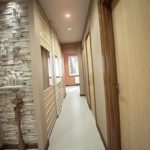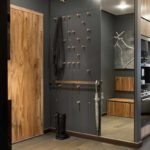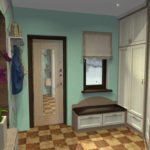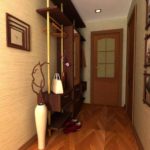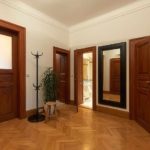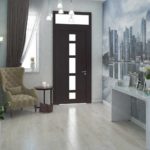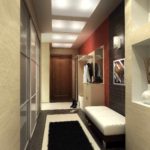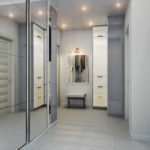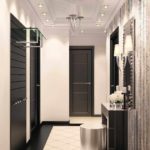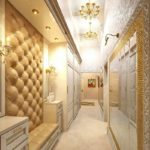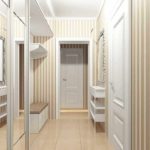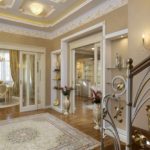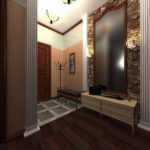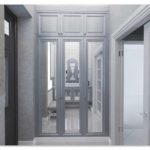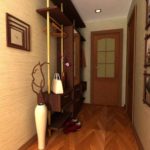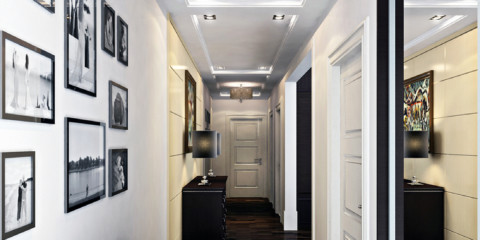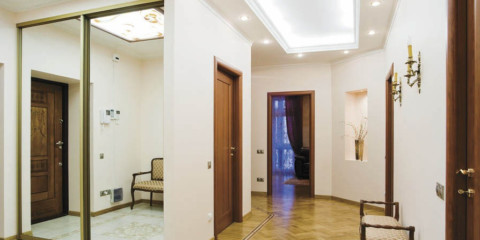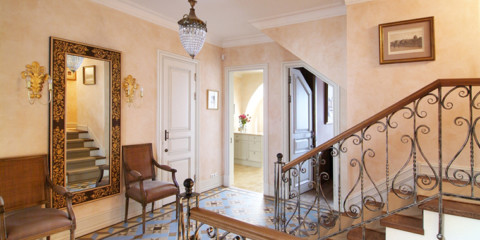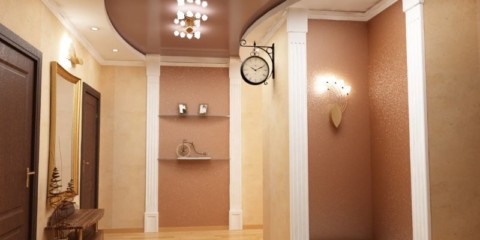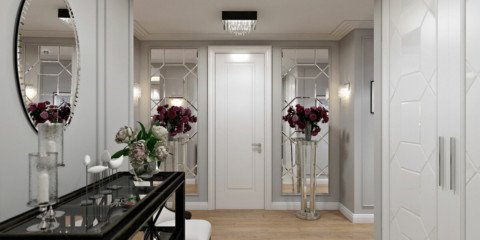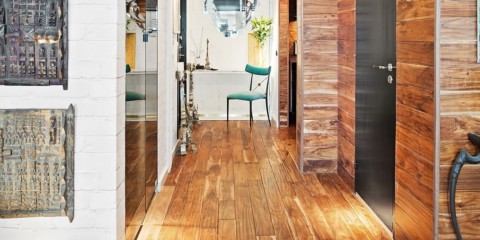 Hallway
Hallway interior design - laminate on the walls
Hallway
Hallway interior design - laminate on the walls
Many underestimate the significance of the hallway, investing all means, efforts in the arrangement of living rooms. This is a categorically wrong approach. It is the hall that creates the first impression of a private house, the taste of its owners. Guests need appearance, owners - the functionality of the room. Combining beauty, practicality, high functionality will help competently thought-out design of the hallway in a private house. Creating an interior room is a difficult, time-consuming task. Professional designers can easily cope with it. An ordinary person will have to work hard. In this article, we took into account the most useful, practical ideas, recommendations for independent arrangement of the hall.
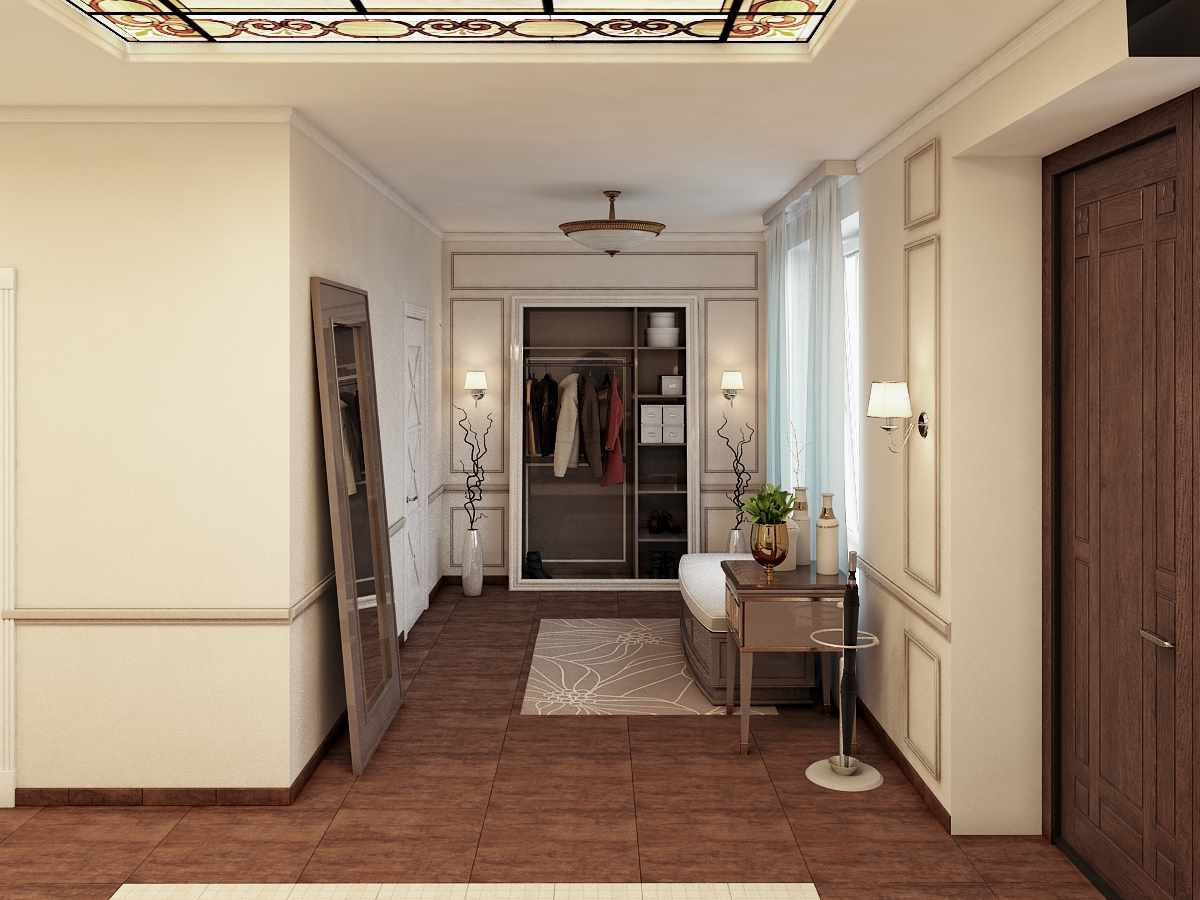
The entrance hall is the first room that guests enter, it should cause a positive impression
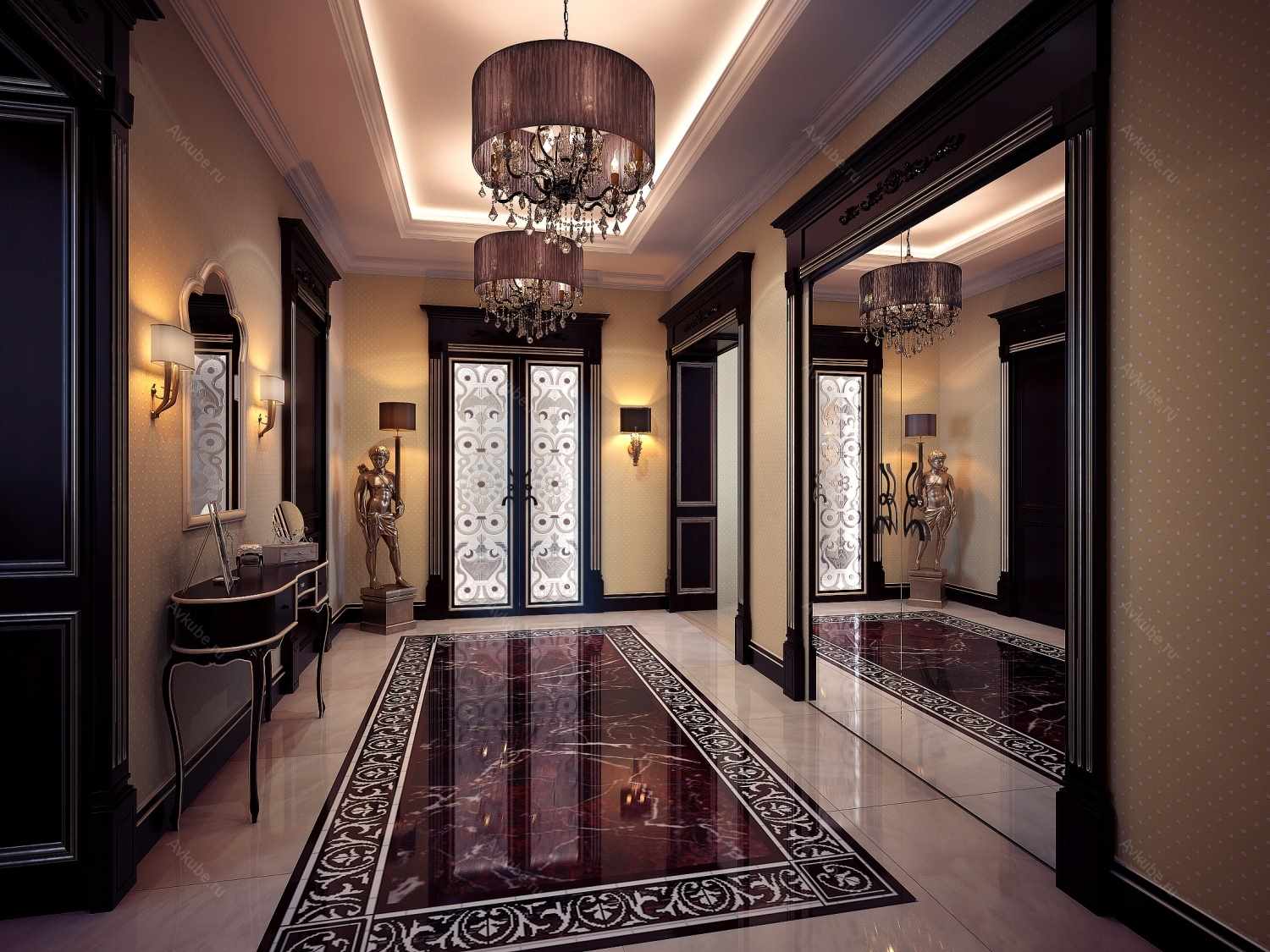
Sophisticated design of the hallway can combine both beauty and functionality
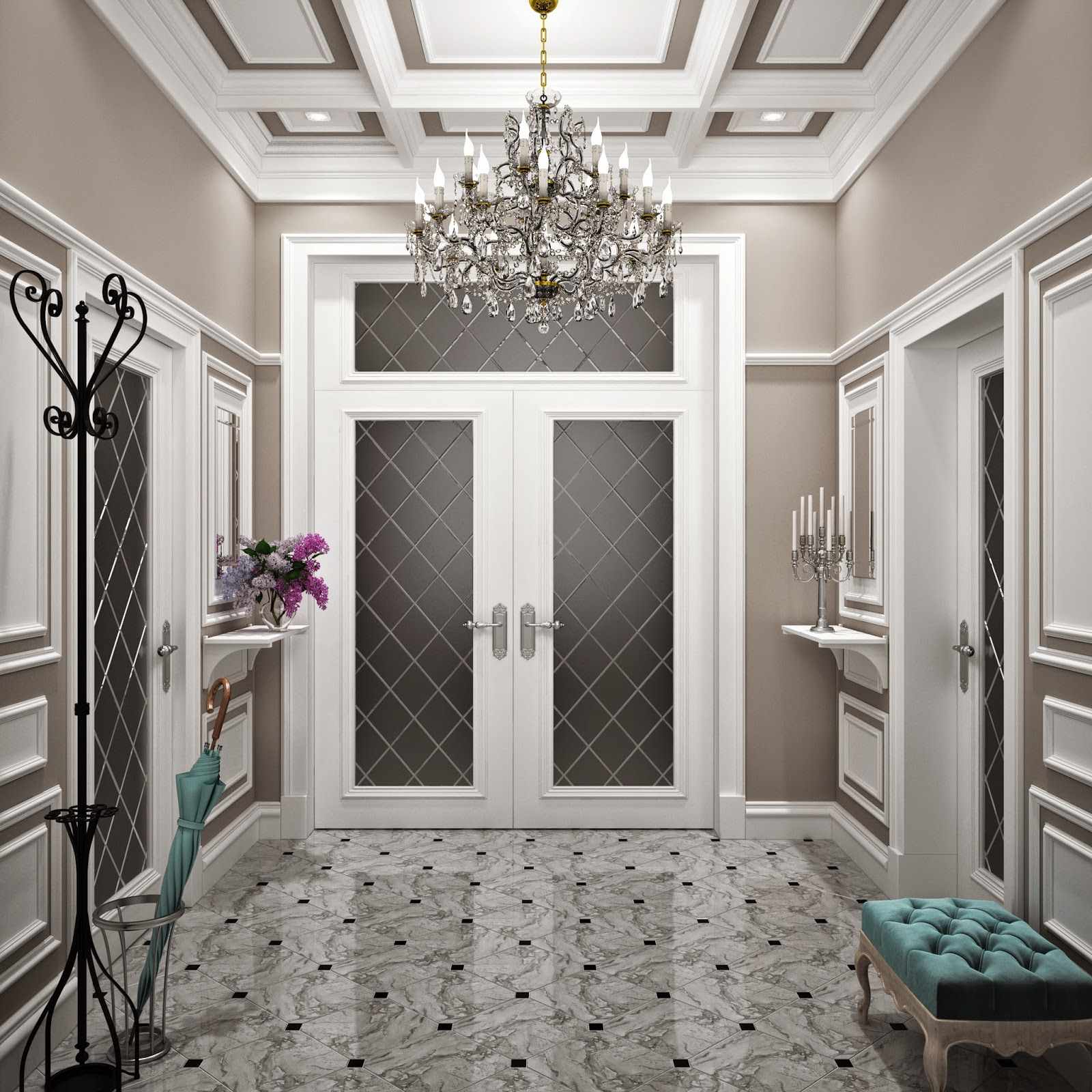
Entrance hall design is best left to professionals
The main requirements for the interior
Content
- The main requirements for the interior
- Features of the arrangement of the hallway
- Wide, small corridors: features of arrangement
- Corridor Design Techniques
- Wall Decoration Methods
- Flooring options
- Ceiling
- Video: Hallway interior ideas in a private house
- 50 photos of hallway design examples in a private house:
To what ideal should the design of a hallway in a private house be approximated? Consider the main criteria.
-
Mature style. Homeowners need to choose one direction, adhere to its canons, even in the smallest details. We will tell you more about the choice of styles below.
-
Practicality. There is always a lot of dust, dirt, water in the lobby. Any surfaces in the room should be easily washed, not spoiled by high humidity. Easy cleaning will be carried out almost daily.
-
Low price. Most of the repair budget is always spent on living quarters. To design a small hallway in a private house, a little money is allocated. The main thing is to distribute them correctly. It is better to choose a minimum of accessories, but purchase high-quality, durable finishing building materials.
-
Convenience of storage. Shoes, outerwear, umbrellas, other things need to be placed somewhere in a small space. Only modern storage systems can help. They are compact, high capacity. The price of such systems is quite loyal. Almost any family can afford it.
-
Compatibility with the general design of the home. Furniture, colors, finishes, the chosen style should be combined with the overall design. The design of the rooms in completely different directions will introduce an imbalance in the living space.
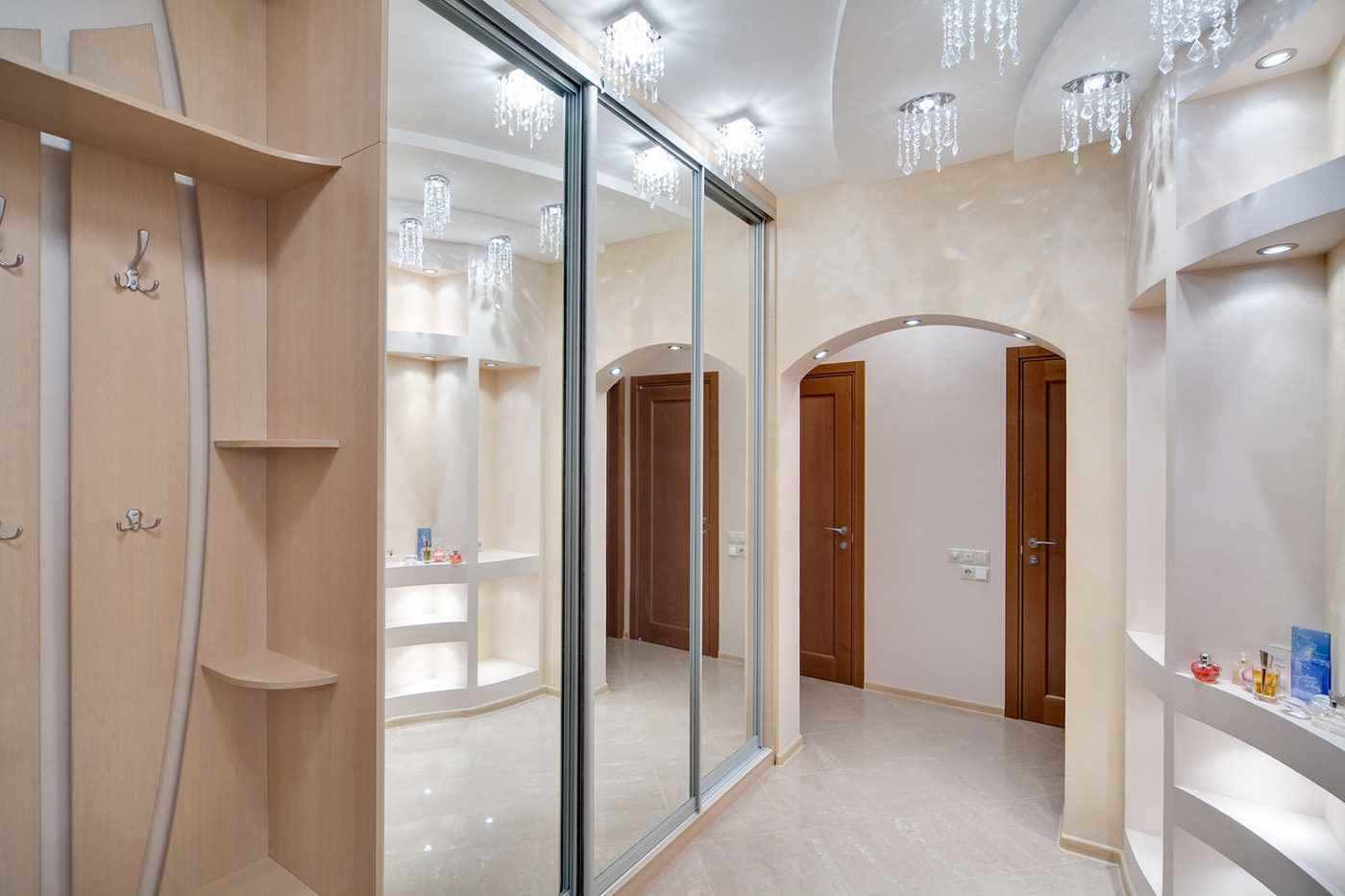
The design of the hallway should be in the same style.
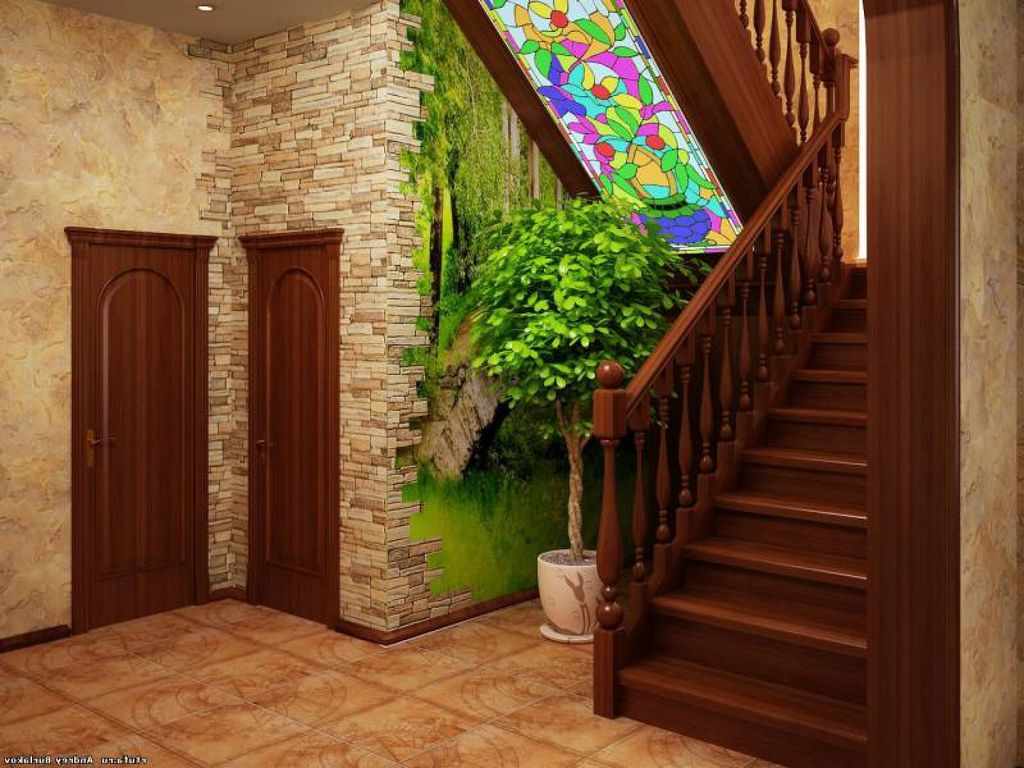
When choosing materials for decorating the hallway, it is worth considering that a lot of dirt and dust accumulates in it
Features of the arrangement of the hallway
Repairing the hall is a must. This is due to the constant movement of materials, tools during work in other rooms. Dirt, construction debris, dust will damage walls and other surfaces. The first stage of repair work should be the development of a plan. The project can be ordered at a special organization. The designer quickly, easily develops a detailed plan according to your requirements, wishes. If there is no extra money to order a finished plan, the interior of the hallway in a private house is easy to develop independently. To do this, use special, free programs. Sometimes an ordinary piece of paper, a pencil, a ruler is enough.On the graphic plan, you need to identify every little thing, up to the location of sockets, switches.
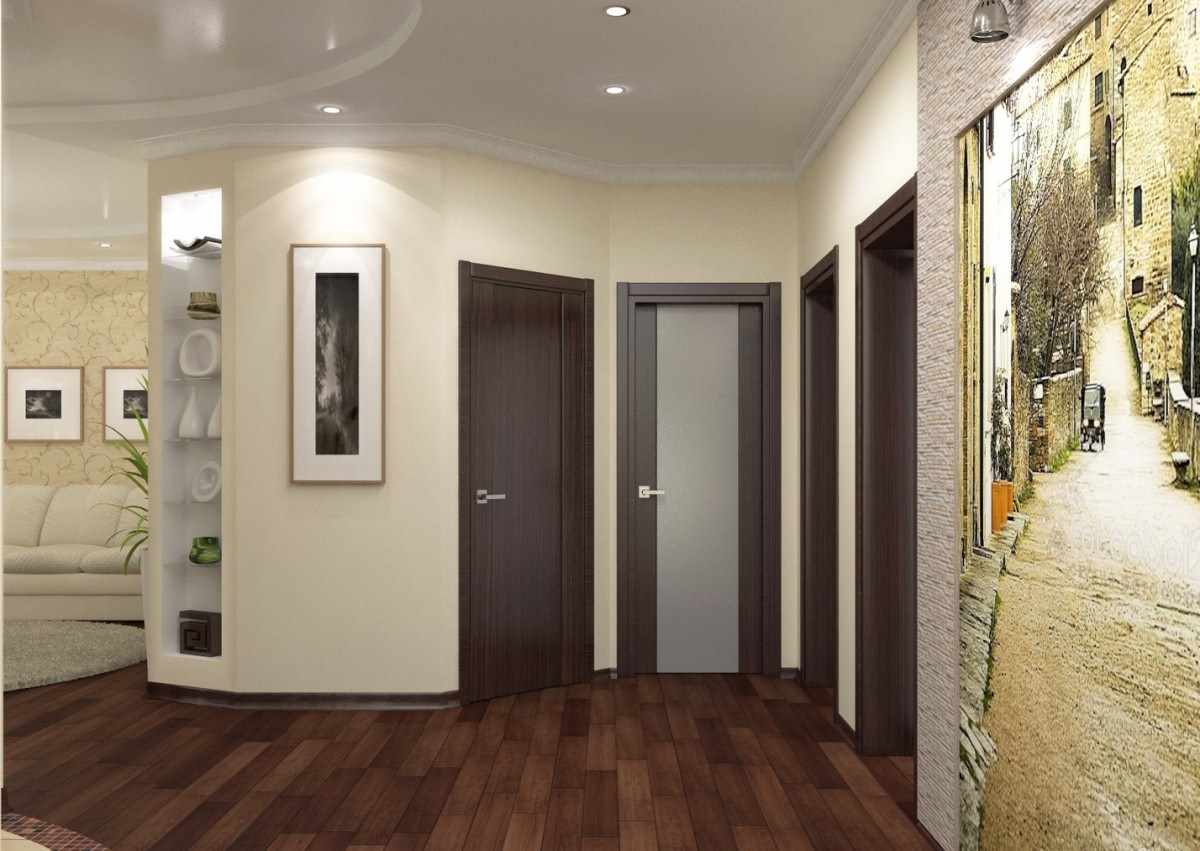
Repair the entrance hall is the last thing
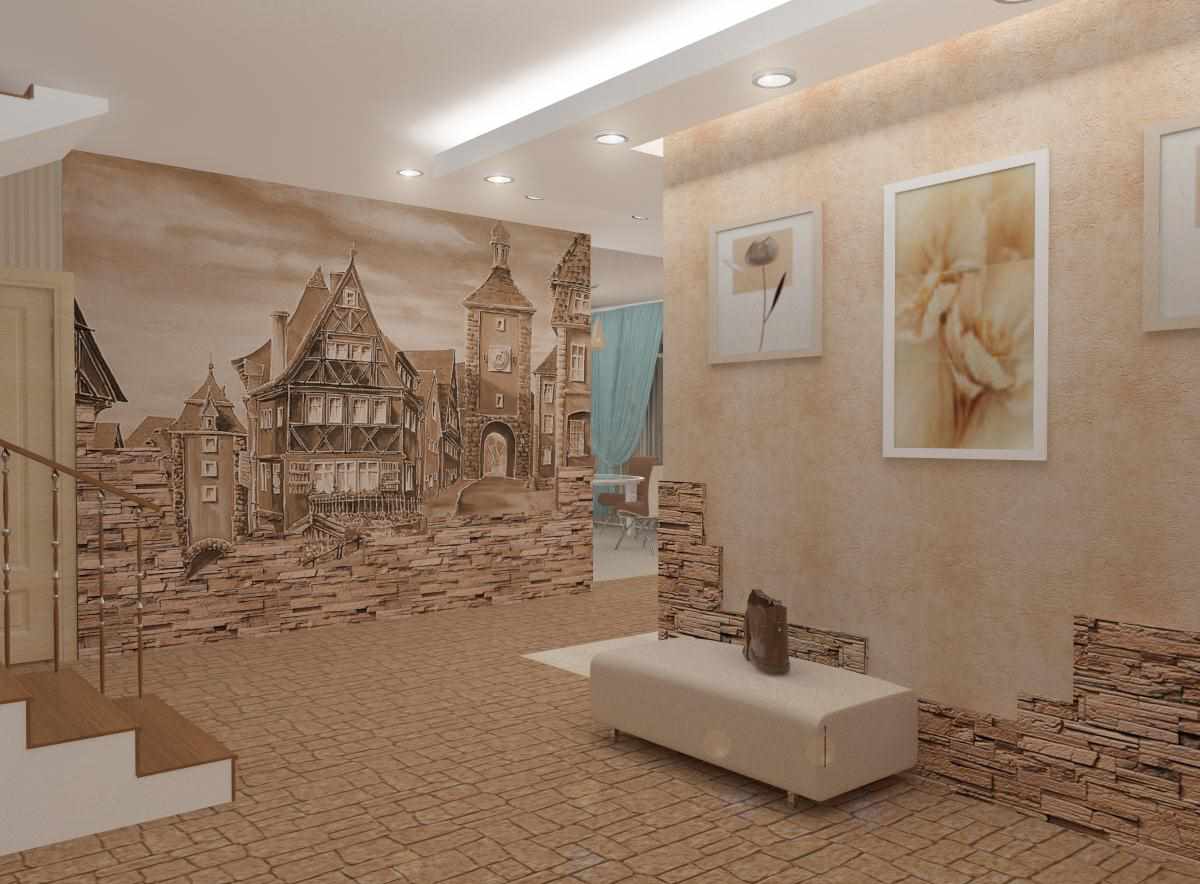
Entrust the development of the project design to a specialist, he will take into account your wishes and will do everything in the best possible way.
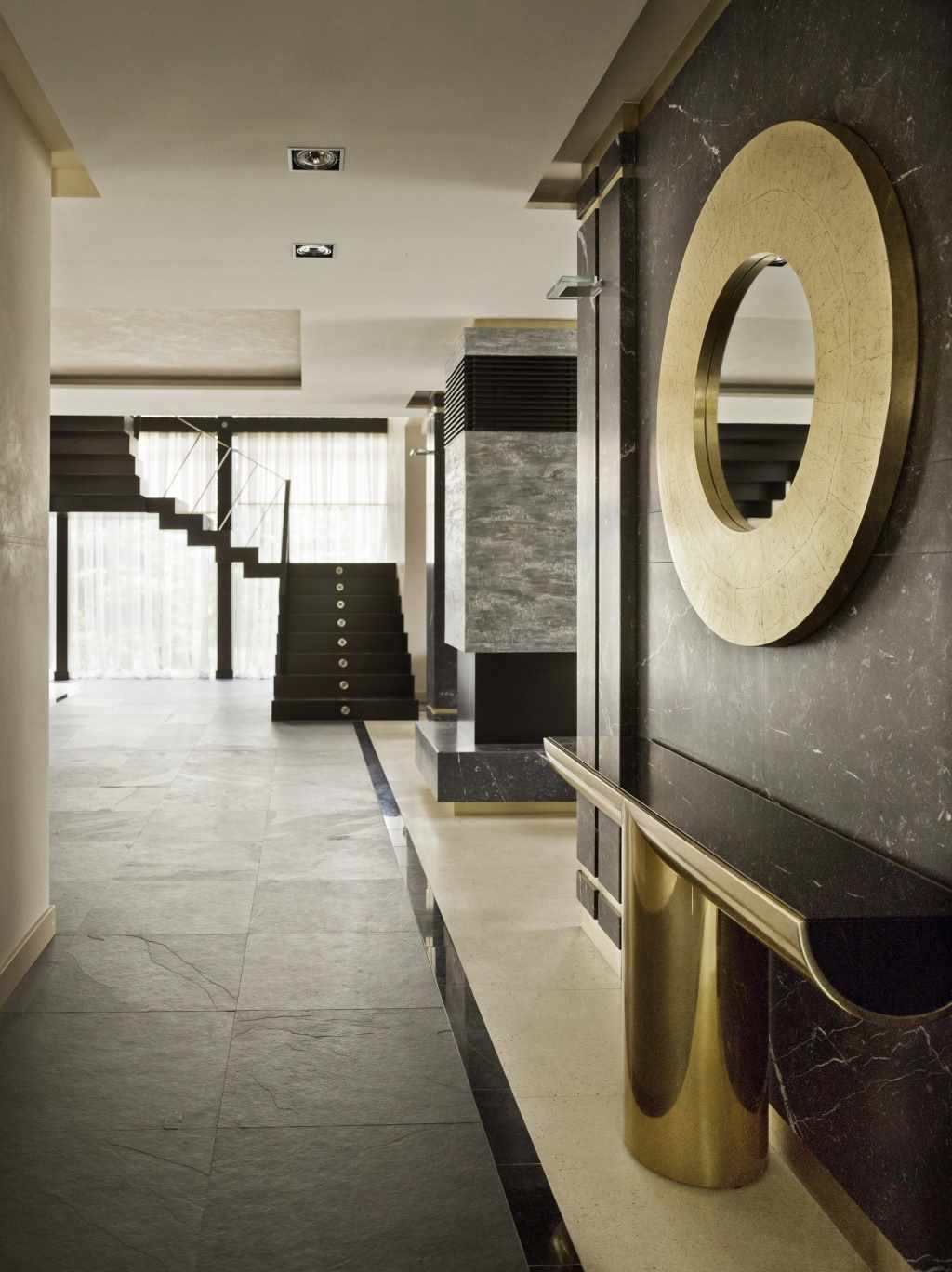
Every little thing in the interior plays an important role in the design of the room
At the planning stage, it is important to choose the style of the hall. Consider the most popular destinations in tabular form.
|
Style name |
Color spectrum |
Specific traits |
|
Modern |
Gold, silver, brown, beige, sand |
The pompous, bright Art Nouveau is distinguished by sophistication in every detail. The decor uses furniture of unusual shapes, large mirrors in the framework, large ceiling chandeliers. Parquet and dark laminate are usually laid on the floor. |
|
Classic |
White, Gray, Brown, Beige |
Calm, strict style. Suitable for conservative families. Classics are characterized by wooden furniture with carvings, light colors in the decoration, and a minimum of bright details. |
|
High tech |
Green, White, Metallic, Olive |
A progressive direction, characterized by simplicity, technical equipment. It suits modern, practical people. Furniture is bought compact, multifunctional. On the ceiling, you need to organize additional lighting. |
|
Minimalism |
White, gray, black, beige |
Provides for the use of capacious storage systems, a lot of artificial light, simple-shaped furniture. In minimalism there is no place for cute accessories, unnecessary details. Each item should be useful. |
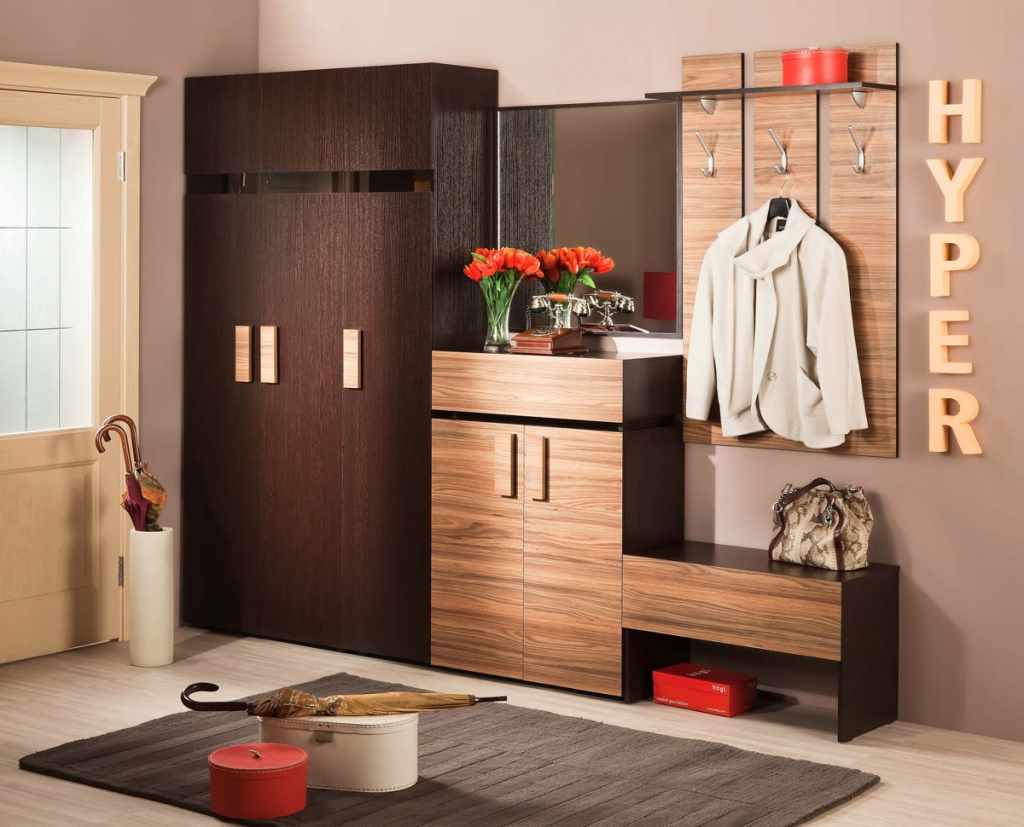
You can choose the style of the room at the planning stage
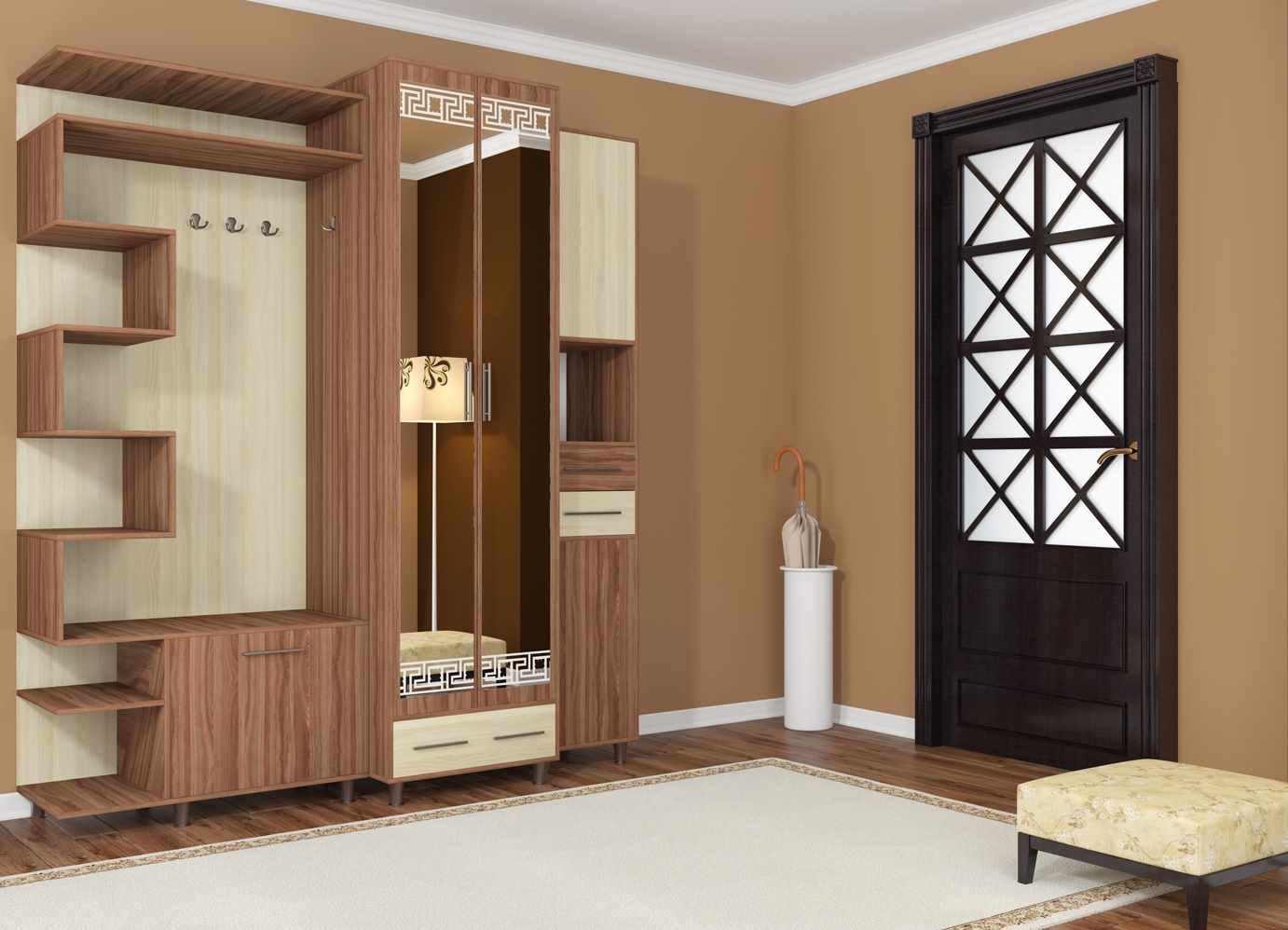
Any style you like is suitable for the hallway
Wide, small corridors: features of arrangement
A small, wide corridor in a private house has its own design features. For the floor, you should choose a reliable floor covering. The area is small, it makes no sense to save on the purchase of materials. On the floor you can lay ceramic tiles, marble. The budget option is linoleum. For walls, it is better to purchase decorative light-colored plaster. The unusual texture of the plaster will give the room a special charm. Bright accents are better to place with the help of details, unusual design of the ceiling base. A multi-level ceiling will visually increase the space. It can organize the backlight. In a small corridor, it is not recommended to mount one large chandelier. Too bright a light located right next to the entrance will visually reduce the area. The best solution would be ceiling lighting with a few small lights.
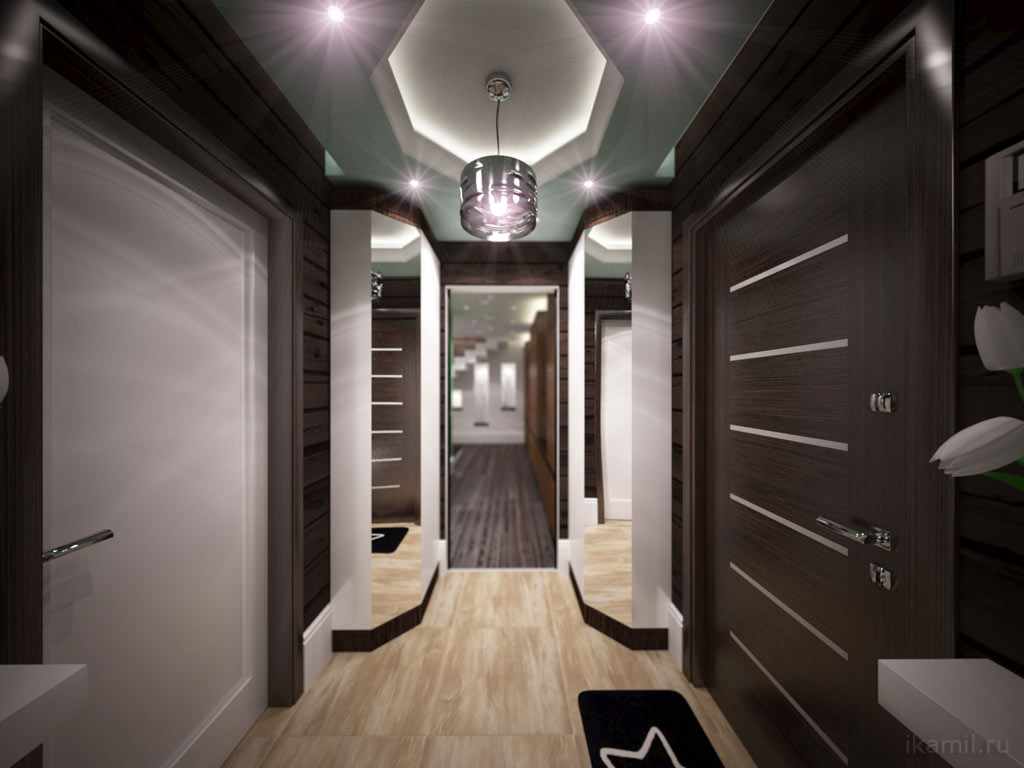
Hallway size is important in design
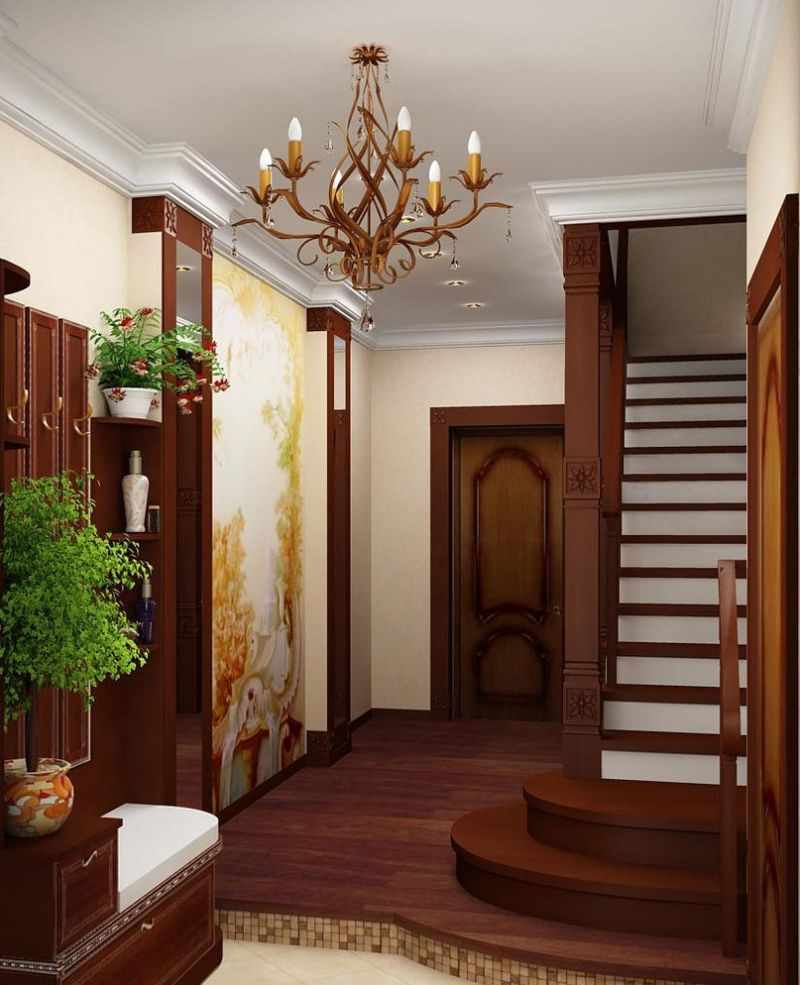
For small rooms you can use expensive materials
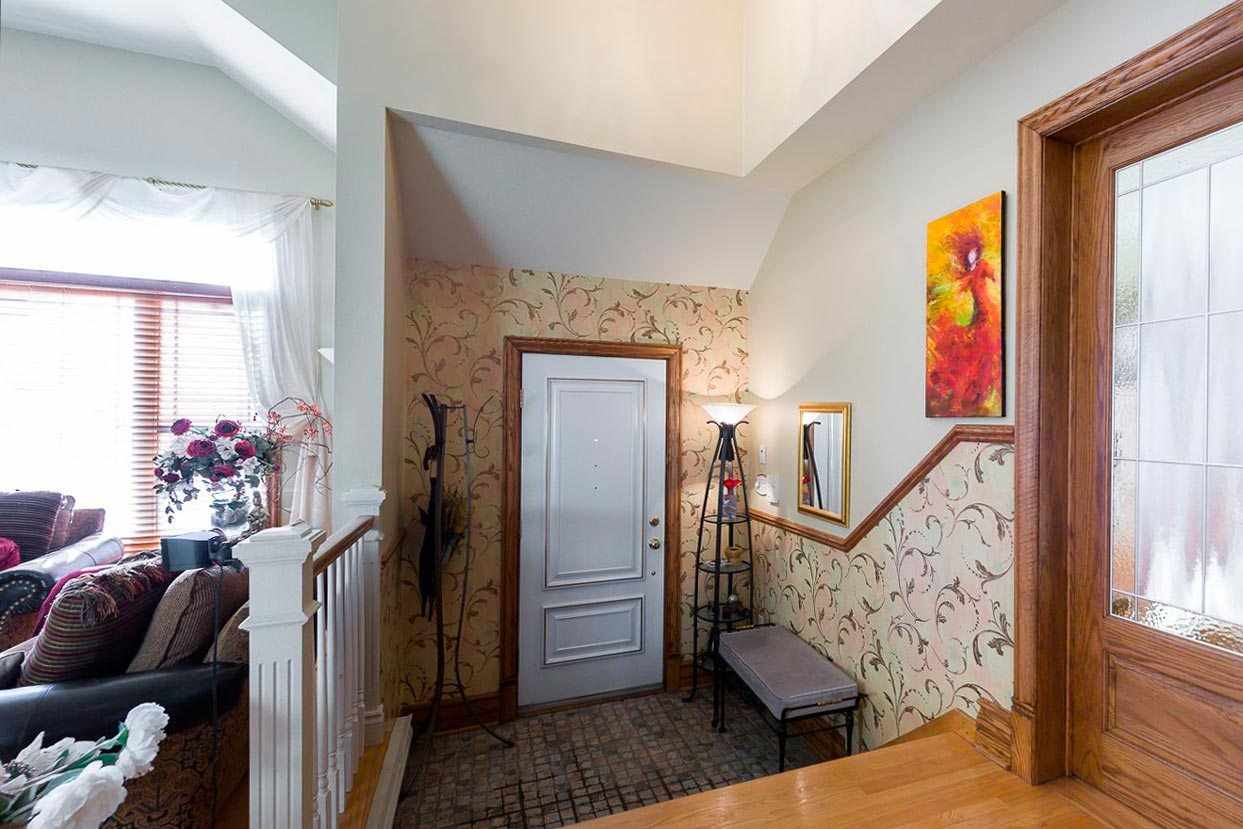
Use light colors to visually expand the room.
The most difficult stage in arranging a small corridor is furniture. There is not enough space for the acquisition of standard items, their arrangement in random order. When furnishing, consider the following recommendations.
-
Do not buy a lot of furniture. Excess items will make the space cramped, uncomfortable. It is enough to buy a small storage system, a mirror, a chest of drawers, a coffee table. The system should have a place for shoes, clothes, umbrellas, other accessories.
-
Organize the lights around the perimeter of the mirror. This will decorate the modern design of the hallway in a private house. Such a decision will especially appeal to women. With such a mirror, it will be possible to do makeup much faster, better.
-
Choose models with bright surfaces, glass doors. These tricks will visually expand the corridor. Glass in the design of furniture always looks stylish, airy.
-
Choose cabinet furniture. It is compact, roomy. In some stores, items can be made to order, taking into account the individual characteristics of your home.
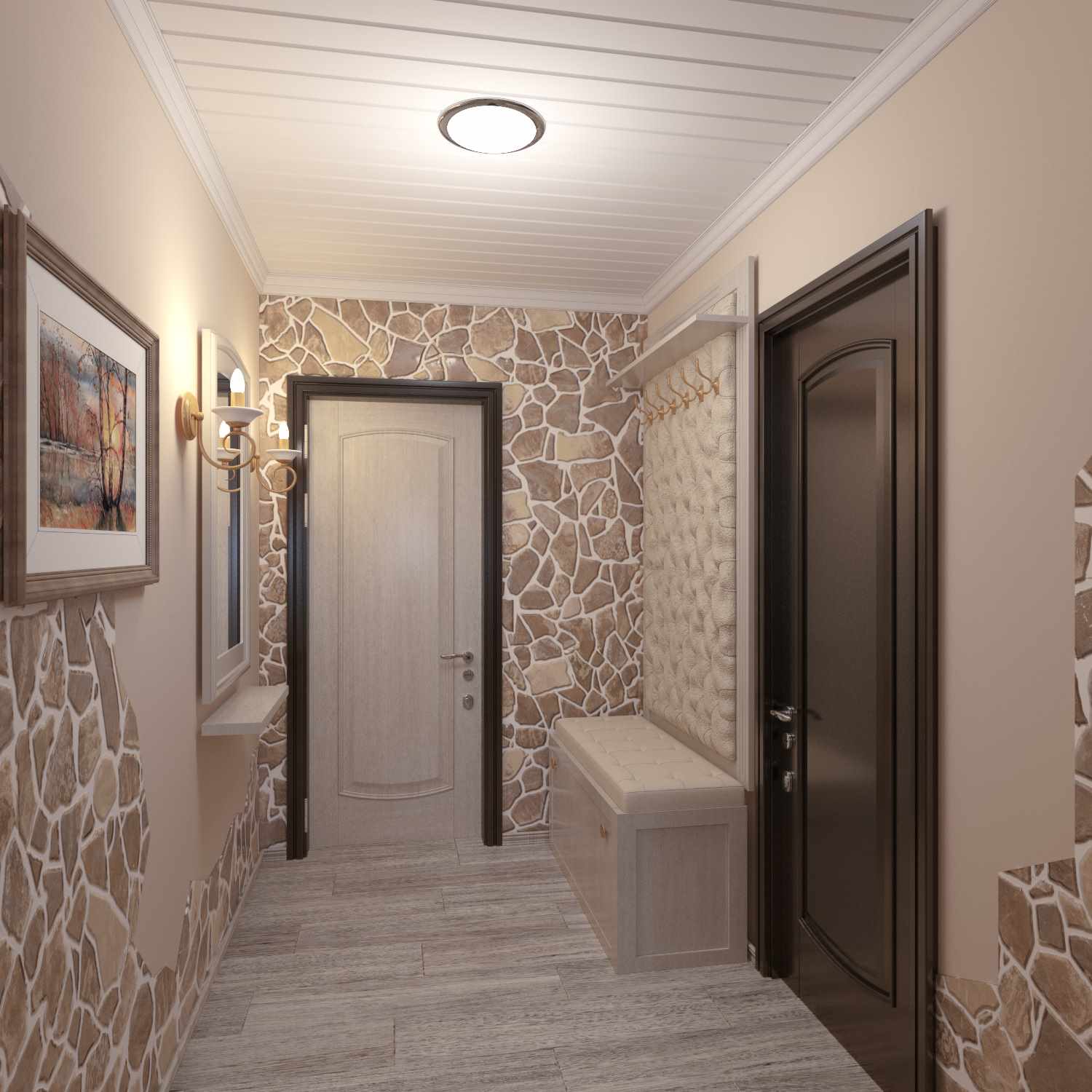
The most difficult task for a small hallway will be furniture
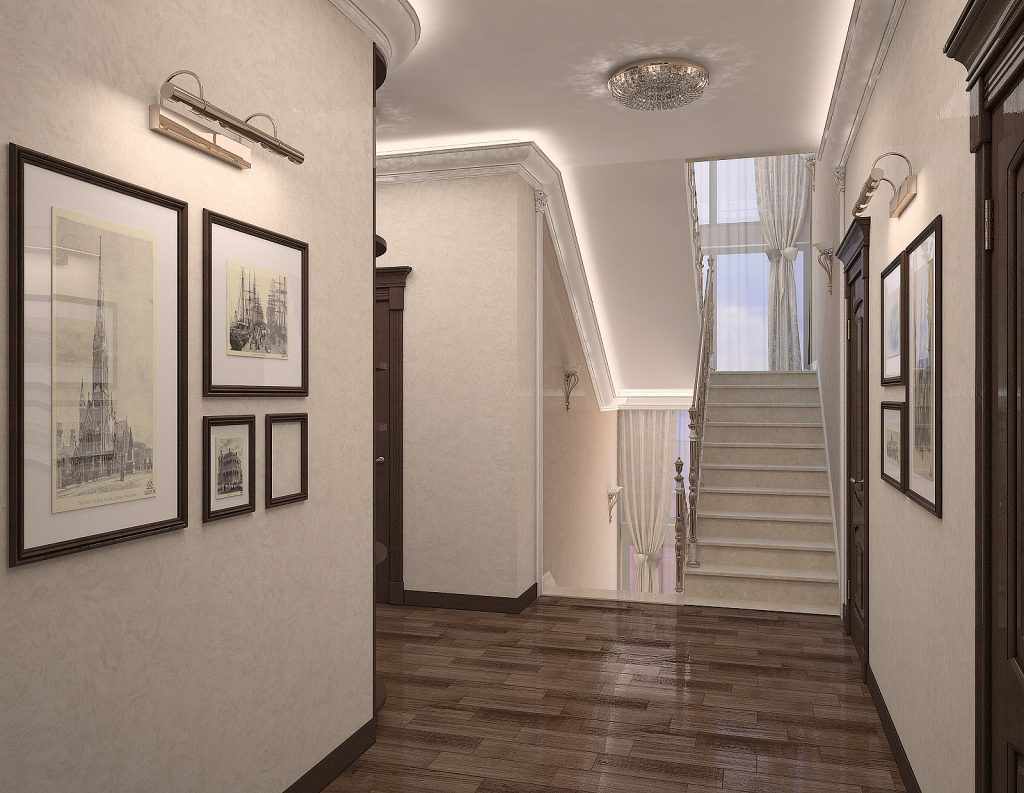
Use only the most necessary furniture in the hallway
Corridor Design Techniques
You can diversify the design of the hall with the help of unusual architectural techniques. The most common are experiments with steps, different floor levels. In the corridor, you can make a small podium, place a mirror, chest of drawers, ottoman there. At different levels, the use of different types of flooring is allowed.
Important! You can make a podium, steps only in spacious halls with high ceilings. With a small area such experiments are unnecessary.
In a private house with several floors, there is always a staircase. It can also be used as an interior detail. Properly designed staircase can be the highlight of the design. For the decoration of the stairs, you can use beautiful tiles, stylish marble. These materials look luxurious, expensive. Decorate the steps will help the carpet of bright color. When designing the stairs, one should not forget about the railing. The ideal option is a metal railing decorated with forged elements.
The arch-shaped passage is an original solution for the interior of the corridor. The only moment - try to get away from the standard form of arches. Semicircular, rounded arches are long gone. Today, very fashionable wave-like, zigzag designs. They are often complemented by lighting, an unusual ornament. Built-in shelves will help to increase the functionality of the arch. It will be possible to put frames on them with family photos, key holders, a telephone, and other household trifles.
Niches in the wall - a wonderful move in the interior of the hallway, unlimited in size. The wall of niches can be painted in bright colors. In niches, sofas, shelves, shelves for various trifles are usually placed. Niches are easy to build from ordinary drywall. Drywall will last a long time, easy to process. Any person who does not even have experience in construction can work with him.
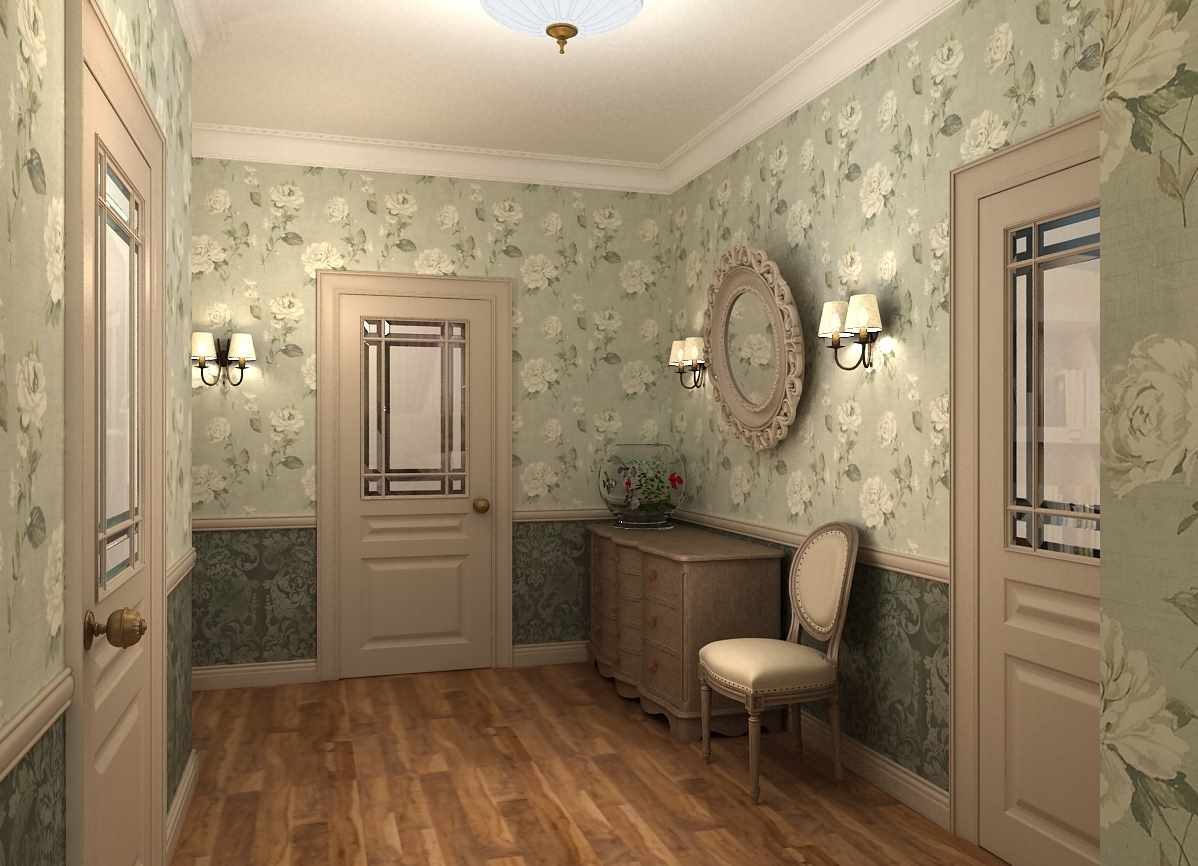
Walls can be decorated with wall lights
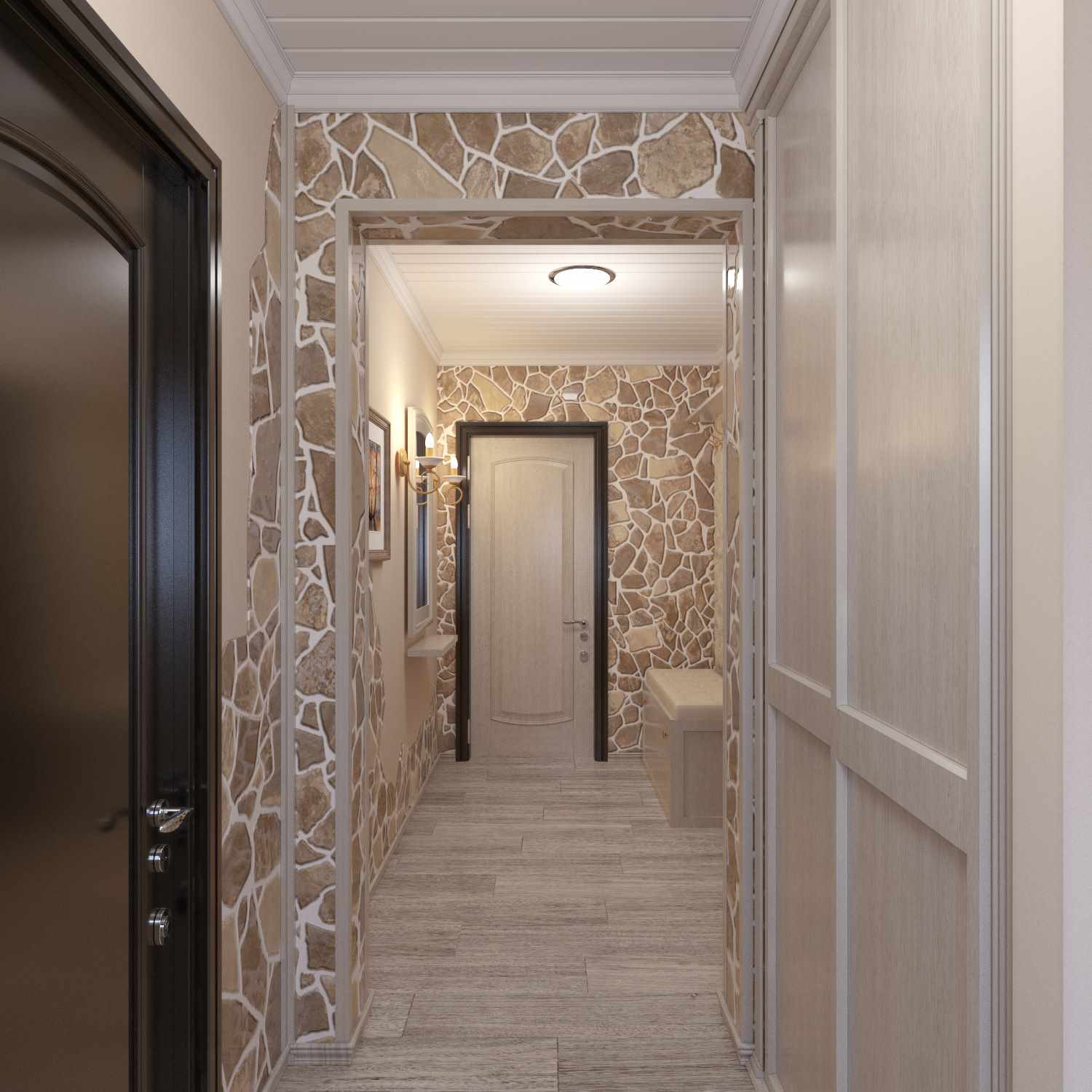
The walls in the hallway can be decorated with imitation stone
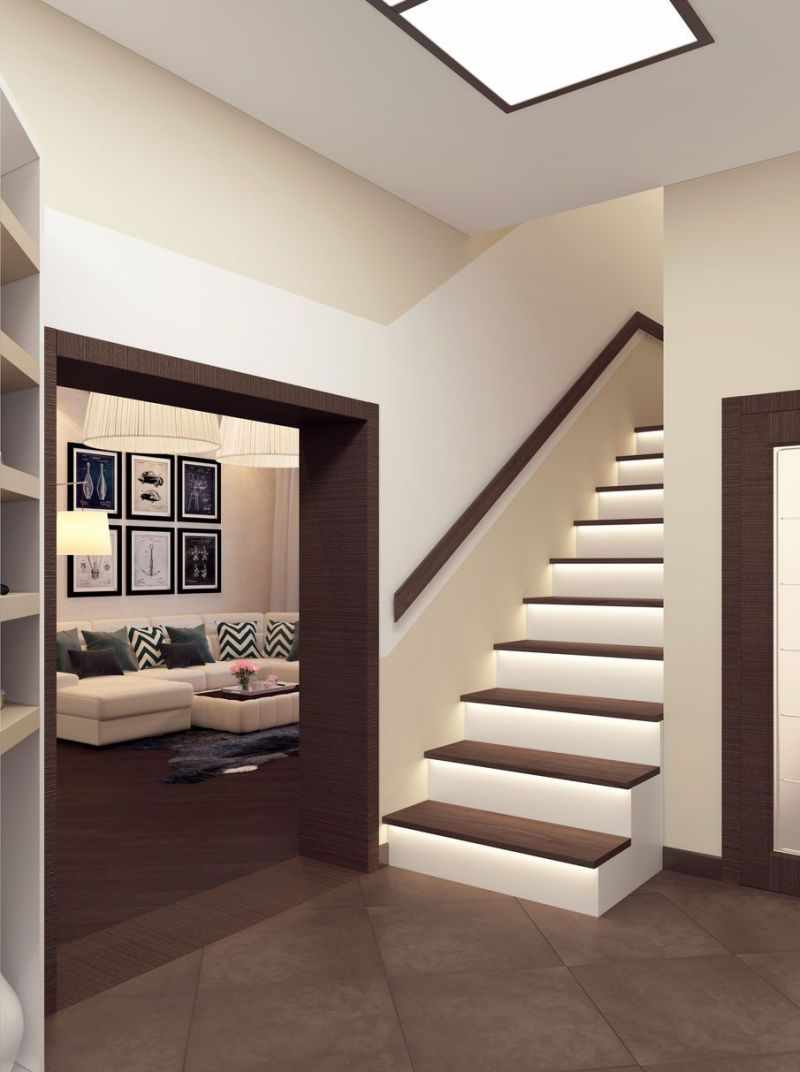
The staircase in the corridor can be used as an element of decor.
Wall Decoration Methods
In many ways, the interior of the hallway in a private house will depend on the successful selection of surface finishes: walls, ceiling, floor. When choosing building materials, you need to consider the features of the room. The hall is subject to active, constant exposure to aggressive factors. Dust, dirt stretch from the street. Moisture from the umbrellas will often fall on the walls, bags can scratch the floor. This means that building materials must be reliable, high-quality, resistant to mechanical damage, washing, moisture.
Note! For walls, do not buy ordinary paper, textile wallpaper. They can not stand the constant washing, quickly lose their attractive appearance.
The following materials are available for walls.
-
Liquid wallpaper. Such material can be used to shape surfaces of any shape. They are easy to apply on the base. There are a lot of training videos on the Internet. Liquid wallpaper lies in a thick layer, withstands washing. If the coating is damaged, liquid wallpaper can be restored without resorting to major repairs.
-
Plain paint. This is a budget, easy way to finish. Good quality modern paint is harmless, odorless. There is only one drawback - an ideal surface is required for painting. Even the slightest flaws will be visible.
-
Vinyl wallpapers. They are quite thick, easy to withstand washing. The choice of color palette is large. Vinyl wallpapers can be matched to any style decision.
-
Decorative plaster. This building material combines several indisputable advantages at once: affordable price, wonderful appearance, practicality. Stucco is sold in a wide range. Color, texture is easy to choose for any direction.
-
Special PVC panels. This is an easy way to quickly decorate the coating.The panels have an attractive appearance, quite durable, are quite inexpensive. They can decorate part of the wall, highlighting any zone.
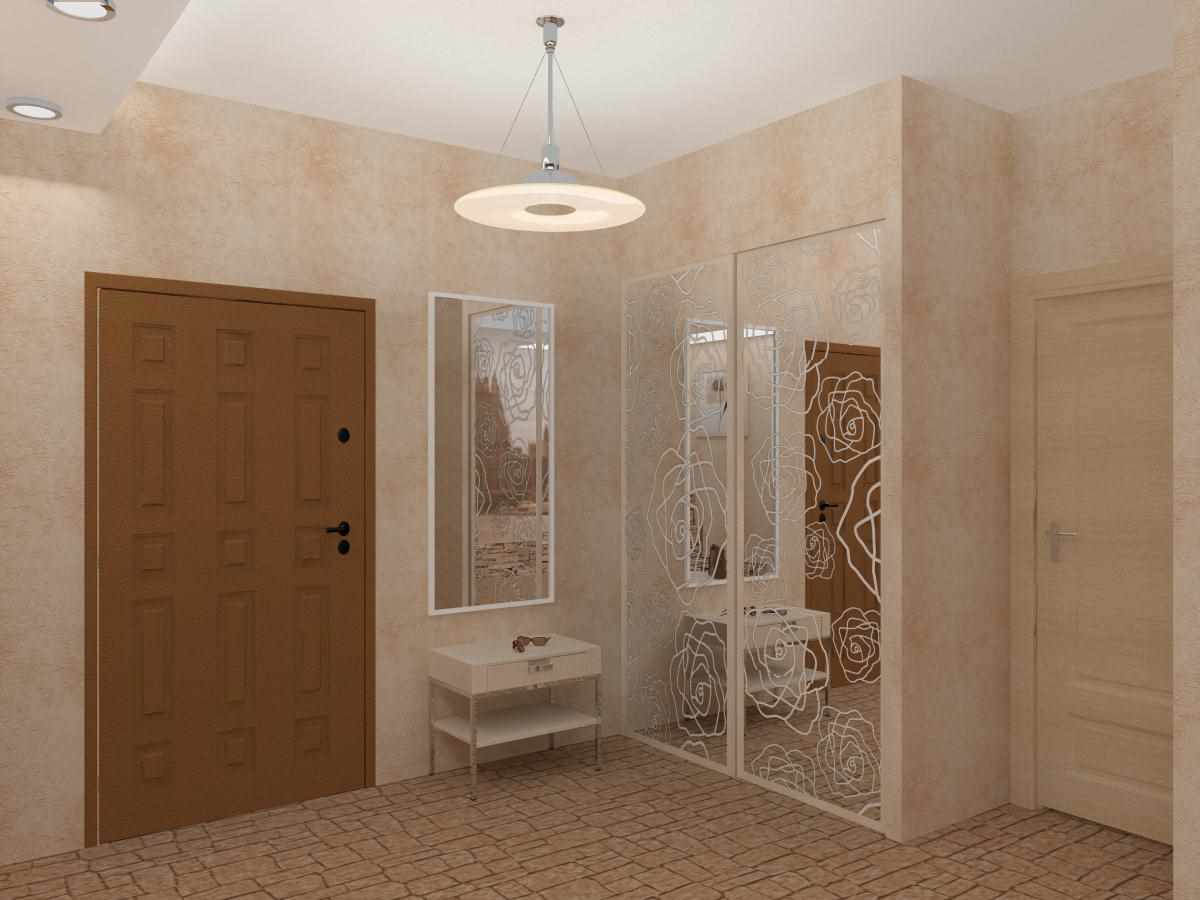
When choosing materials for decoration, consider the features of the room
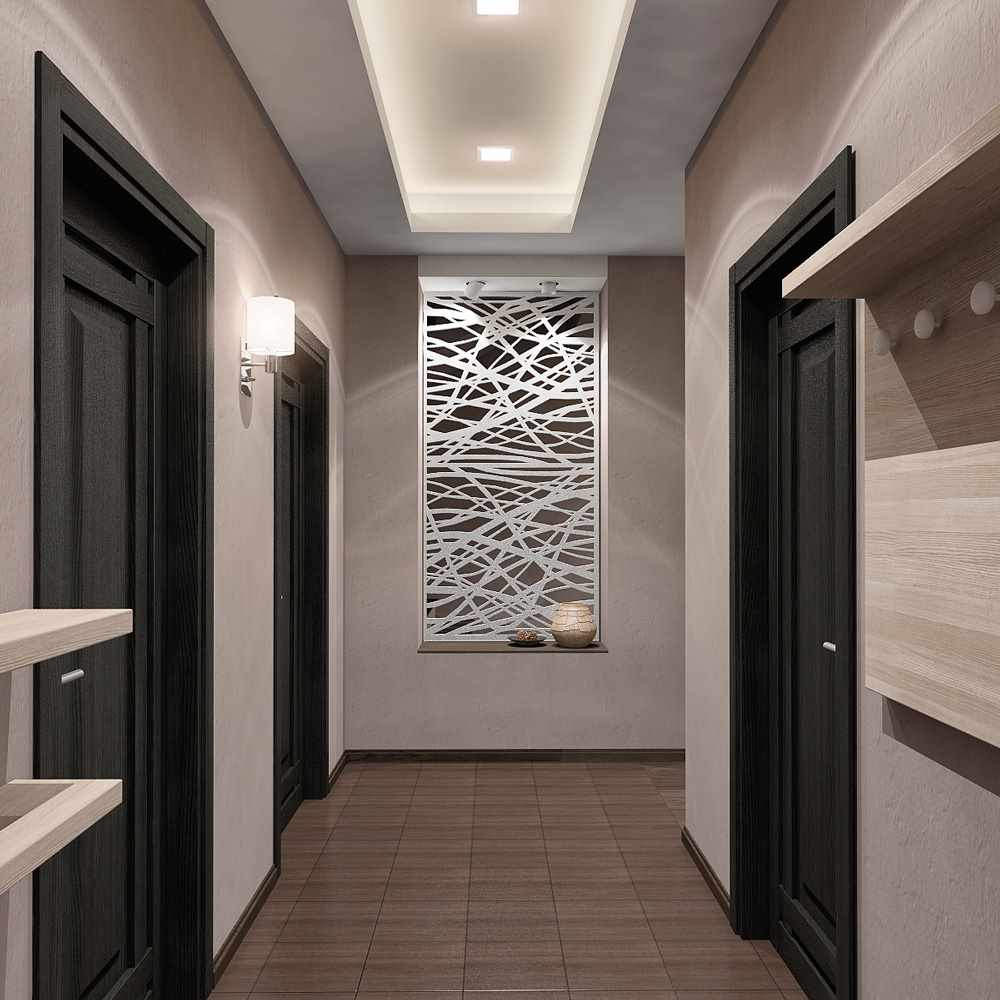
Use materials that are easy to clean.
Flooring options
Sex will be under tremendous strain daily. He will be tested daily with heels, heavy bags, metal objects, scooter wheels, bicycles. Talking about the constant presence of dirt, dust is not at all necessary. A reliable, durable material should be purchased for the floor. There are many options, consider them in the table in more detail.
|
Type of coating |
Features |
|
Linoleum |
An inexpensive solution will be ordinary linoleum. This is a popular flooring technique. It is appreciated for its long service life, high strength, and resistance to washing. Linoleum needs to be selected wear-resistant, suitable for coloring. Linoleum looks beautiful under natural wood. |
|
Parquet |
Natural parquet will fit perfectly into the style of country life. Wood exudes a pleasant aroma, lasts a long time, positively affects the health of residents. You can protect the parquet from mechanical damage with tracks. Natural flooring is expensive. Suitable for the classic style. |
|
Laminate |
If there are no funds for the purchase, laying of natural parquet, it can be replaced with a laminate. Laminate can be moisture resistant, wear resistant. When laying the laminate, it is necessary to use a special moisture-resistant grout. She will protect the seams. |
|
Tile |
Strong, reliable building material. The tile is easy to wash, it is resistant to various kinds of damage. Stone tiles fit perfectly into the country house. This is an expensive pleasure. Stone tile looks amazing, is natural. With proper installation, easy maintenance, stone tiles can last for decades. Its design is always relevant. |
|
A combination of two or three options |
The large hall can be divided into some zones. In the process of zoning, it makes sense to use different floor building materials. You can combine tiles with parquet, laminate with carpet. Selected materials must meet the requirements of a particular area. For example, the area around the front door will require a wear-resistant finish. This area is ideal tile. |
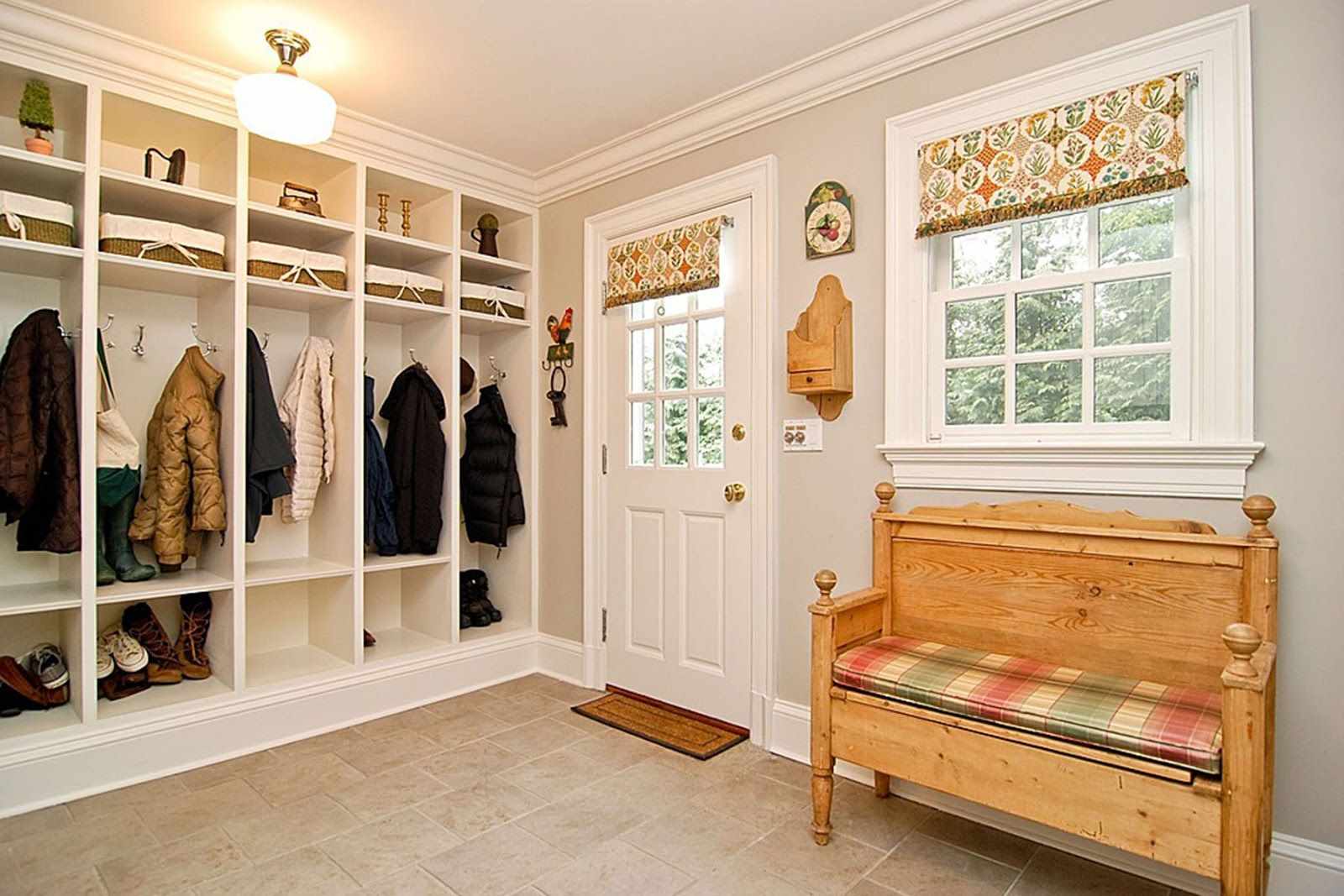
For the floor, you should choose high-quality and durable material
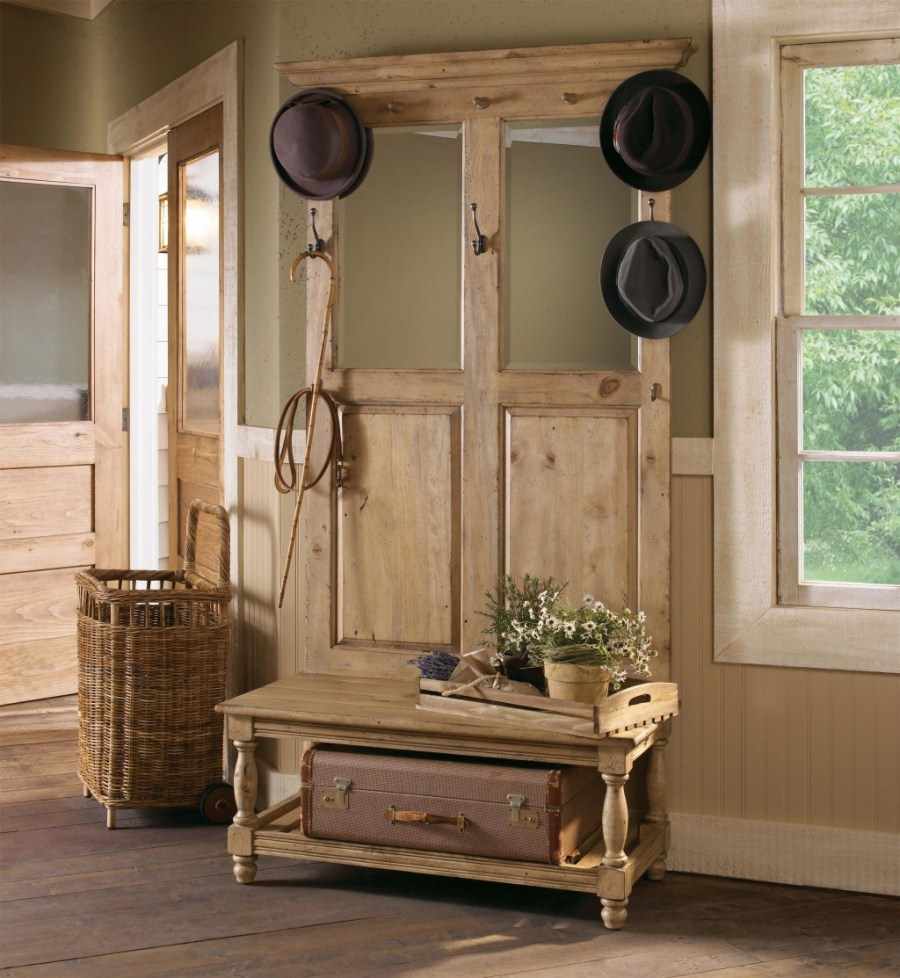
You can combine several materials in one room, it will look unusual but at the same time beautiful
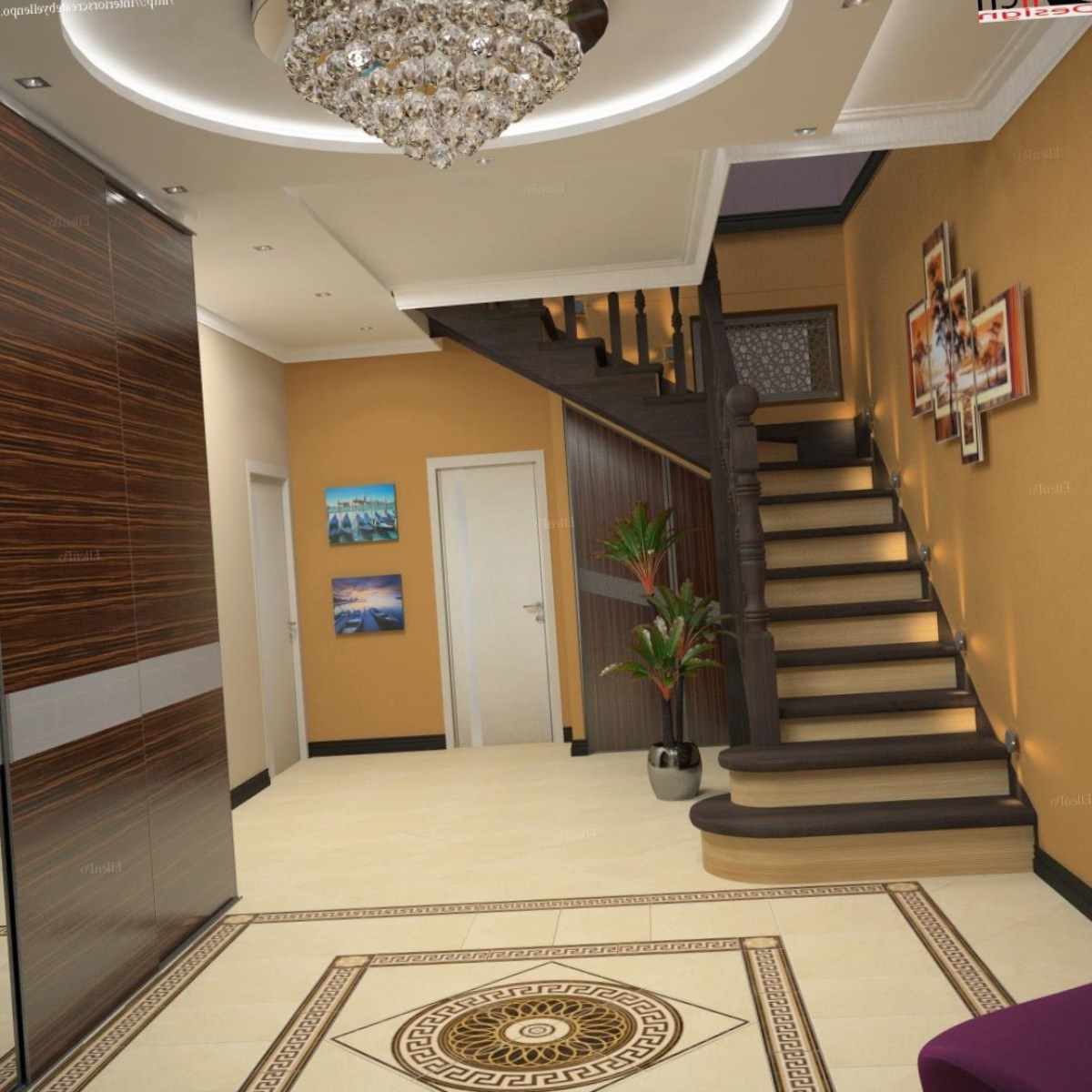
Floor tiles in the hallway will be the best option
Ceiling
The ceiling plays a significant role in the overall interior. In the corridor, you can choose the options for ceiling coverage, identical to the options in the living rooms. These types of ceilings are usually used.
-
Tensioning.
-
Suspension.
-
Covering with finishing materials.
Each of the listed species has its own advantages, negative characteristics. Tension structures have a number of positive qualities:
-
durability;
-
absolute evenness;
-
the unnecessary preparation of the foundation.
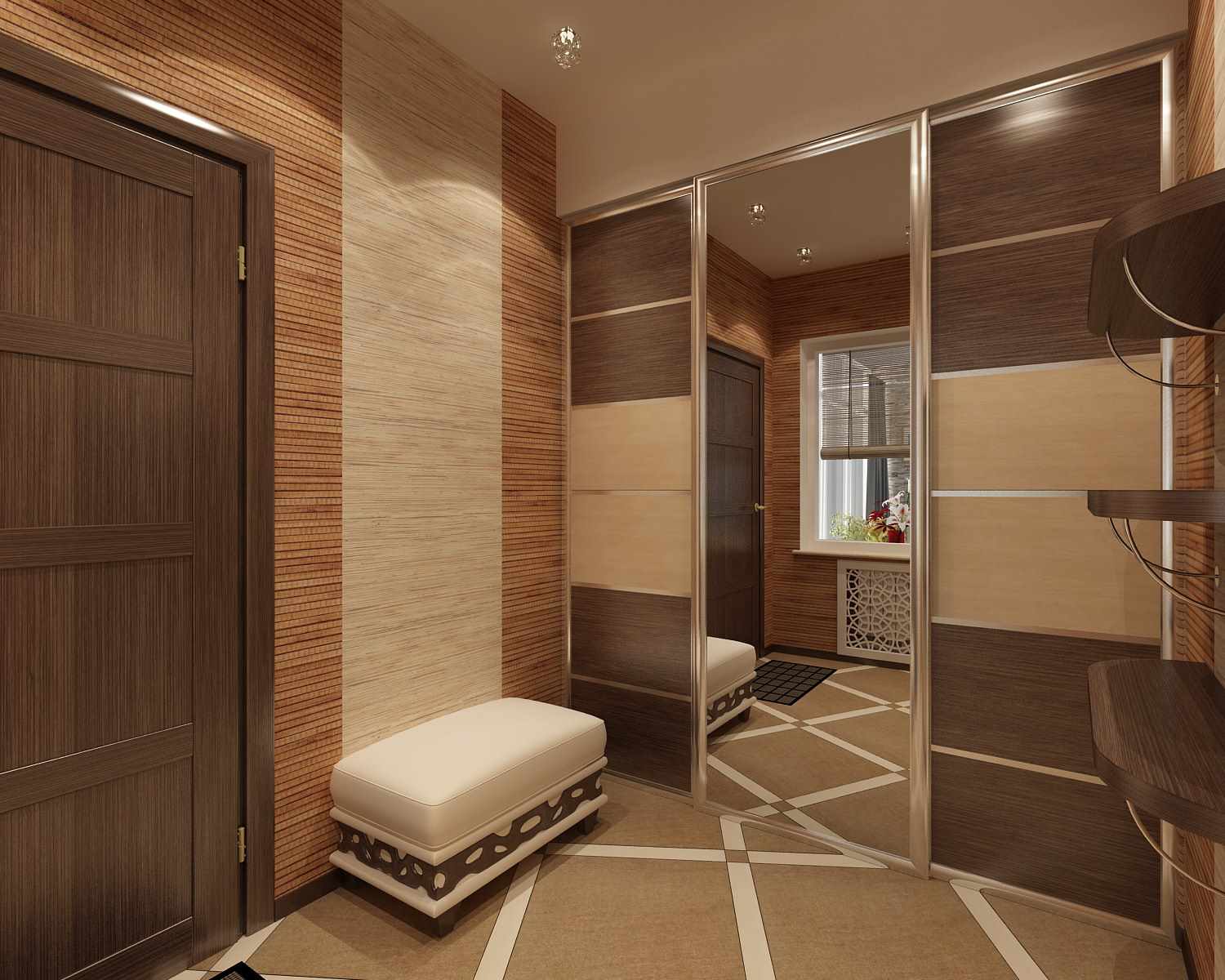
Ceiling materials can be chosen similar to other rooms
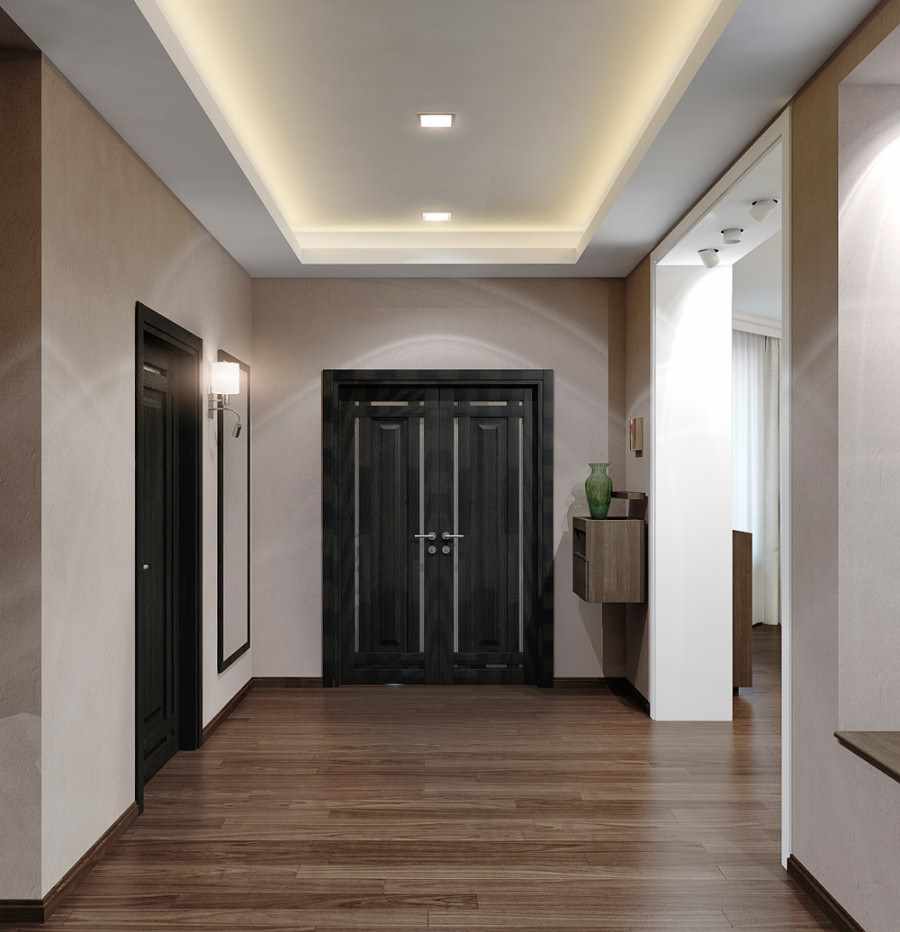
Each material has its own advantages and disadvantages, they must be considered when buying
The disadvantage of such ceilings is the complexity of installation. It will not work on its own to install the film — special equipment and skills are needed.
The suspended ceiling is mounted from various building materials: special panels, drywall. This option is good for its simplicity, the ability to arrange built-in lighting. Behind pendant panels it’s easy to hide communications. There is one drawback - the selection at a height of about ten centimeters. This design method is not suitable for owners of rooms with low ceilings.
Finishing the floor with special materials is the most time-consuming way. Usually used: paint, emulsion for whitewashing, wallpaper, decorative plaster.The basis for applying the listed building materials must be perfectly even. Large errors will be visible to the naked eye.
Video: Hallway interior ideas in a private house

