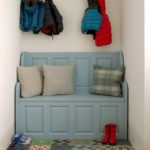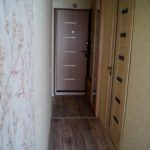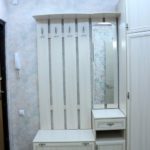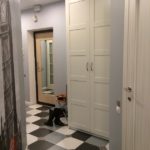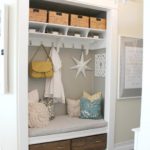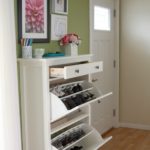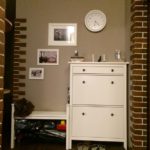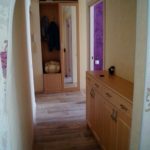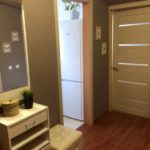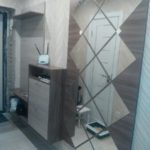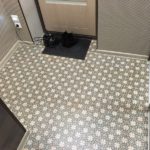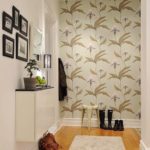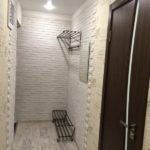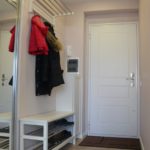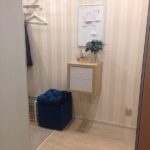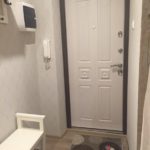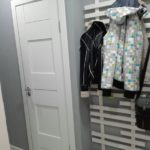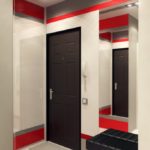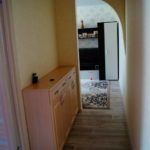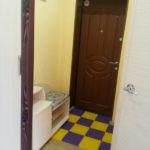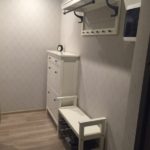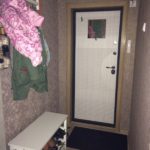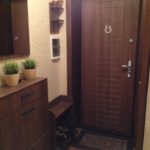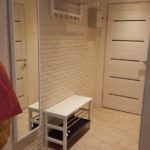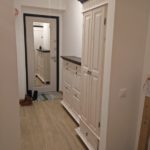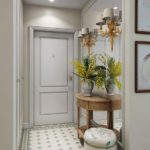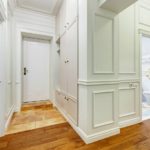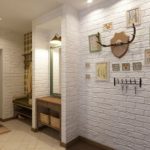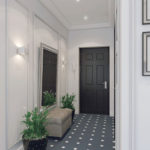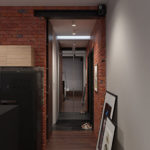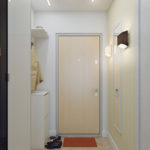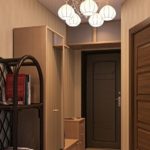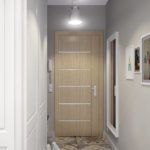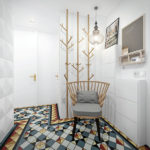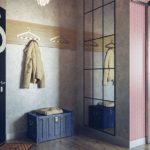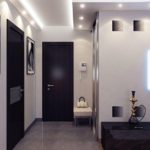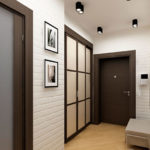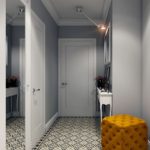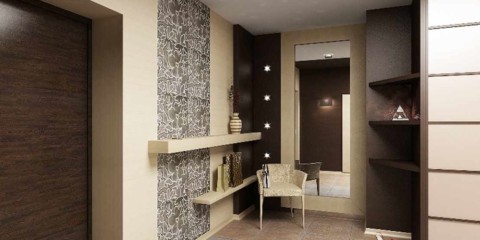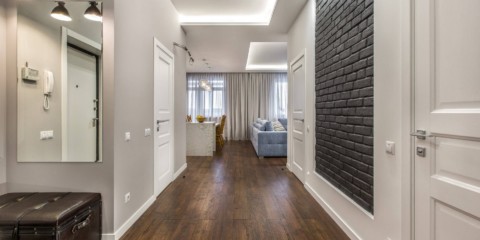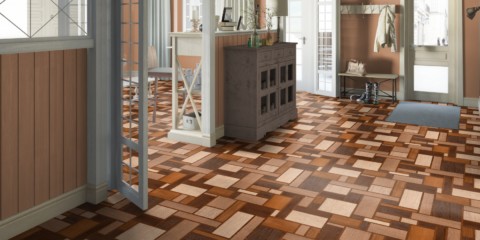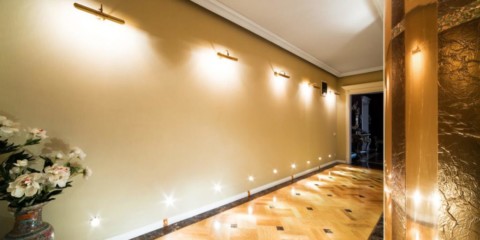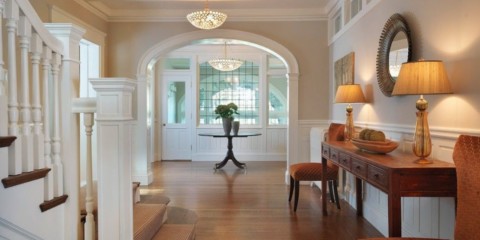 Hallway
Stylish design of the hall in the house and apartment: useful design tips
Hallway
Stylish design of the hall in the house and apartment: useful design tips
Not all the lucky owners of city apartments got a spacious entrance hall. Most often this is a small corridor of 4 square meters. m., the design of which has to be carefully thought out so that it looks more like a hallway, rather than a vestibule at the front door. However, experienced designers may not agree, for them 4 "squares is a big field for activity, where you can arrange aesthetically and functionally. All the secrets of designing a small entrance hall, related to part of the corridor, in more detail.
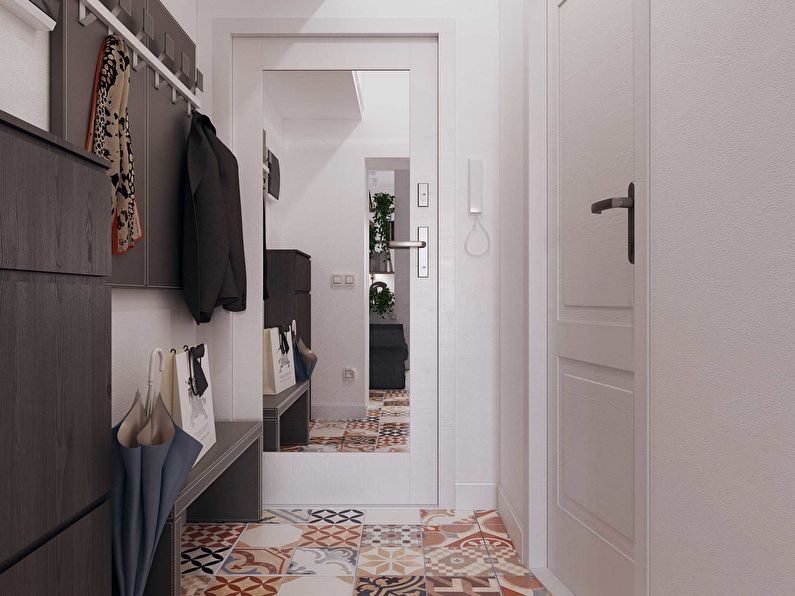
The design of the small corridor in front of the front door requires optimal use of free space.
How to equip a hall with 4 square meters
Content
The small area of the corridor, combined with the entrance hall, makes the owners of the apartment tough conditions - nothing more! There is not enough space even for the most necessary - a wardrobe corner with a hanger and a shelf for shoes, upholstered seats and a mirror. But it is precisely these attributes that cannot be dispensed with, therefore they rely on this, getting rid of bulky cabinet furniture in favor of compact samples.
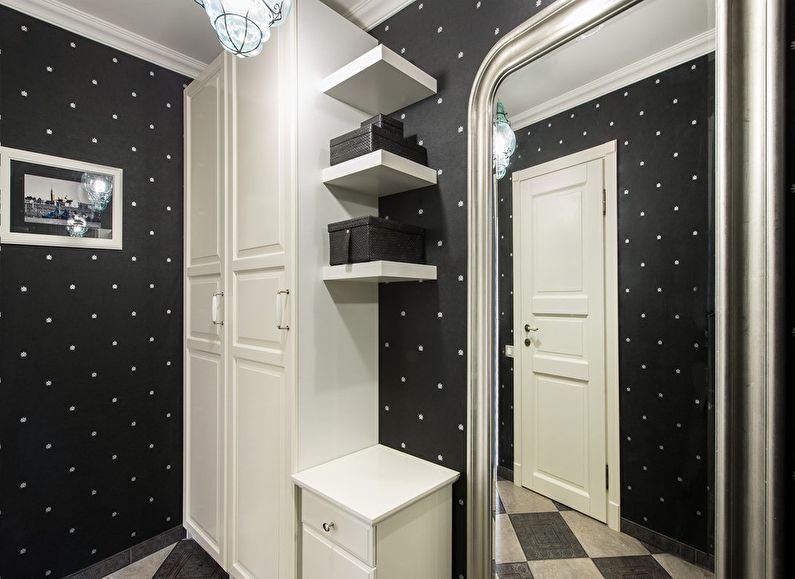
Prefer shallow cabinets, small chests of drawers and shelves
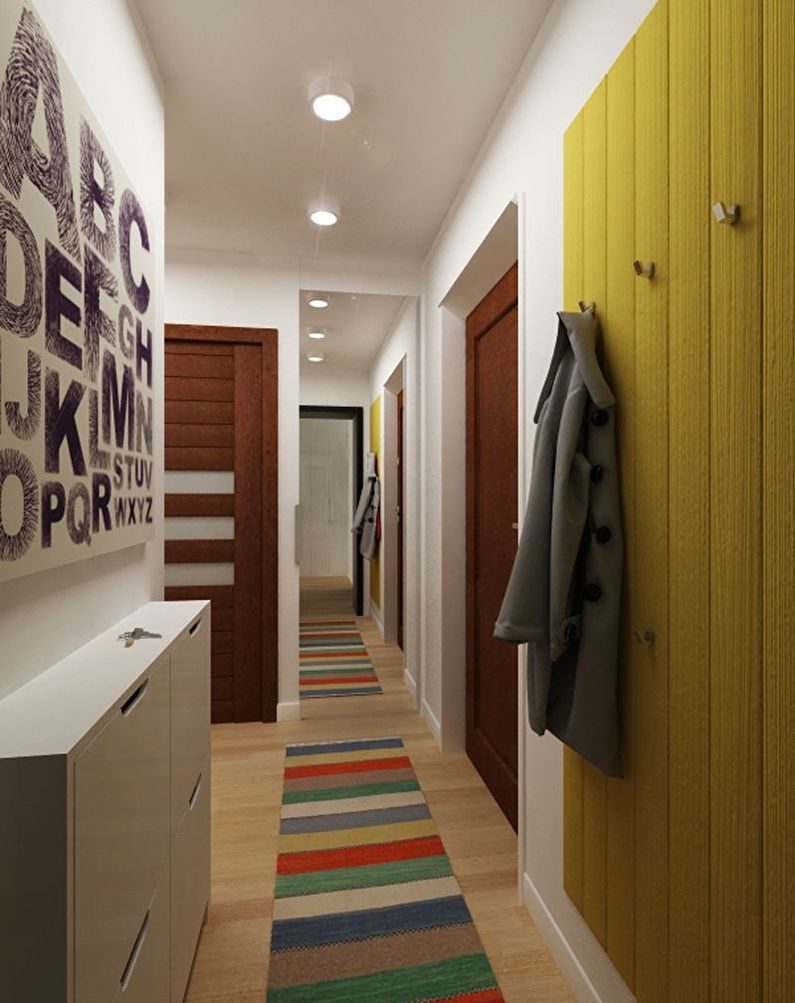
In a narrow corridor it is necessary to make maximum use of the space near the front door. For shoes, it is advisable to purchase a special shoe rack in which each pair is located at an angle
Today, large wardrobes for clothes are not relevant, and if there is an opportunity to store seasonal things in another place, it is better to remove them. You can confine yourself to a compact shoe rack and a light wall hanger for several horns, which has a shelf for hats. This is enough in the hallway for 3-5 square meters. m. of any design - to all family members entering from the street in cold weather, there will be places to leave clothes and shoes.
With all desire, it will not come out at the same time to use a curbstone for small items, a comfortable bench with a soft seat and spacious cabinets. They have nowhere to put, especially when all the interior doors lead into a tiny corridor. But in this case there are poufs on wheels and mobile hangers in the form of a rack with horns - they are moved as needed.
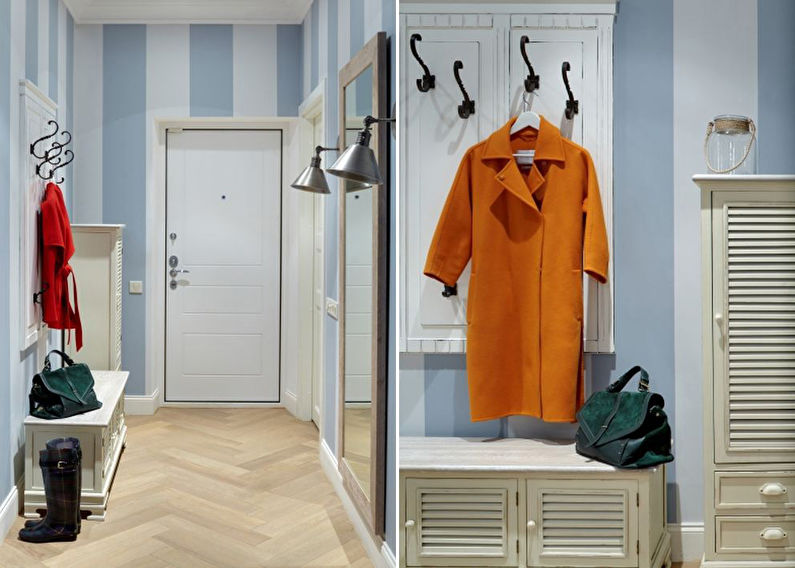
In a narrow hallway, instead of a bulky curbstone with a mirror, the latter is better to just hang on the wall
Important! When reconstructing and developing the design of a tiny 2x2 meter hallway, it is important to make all measurements in order to determine the usable area occupied by compact furniture. Use all the free corners and walls between the doors.
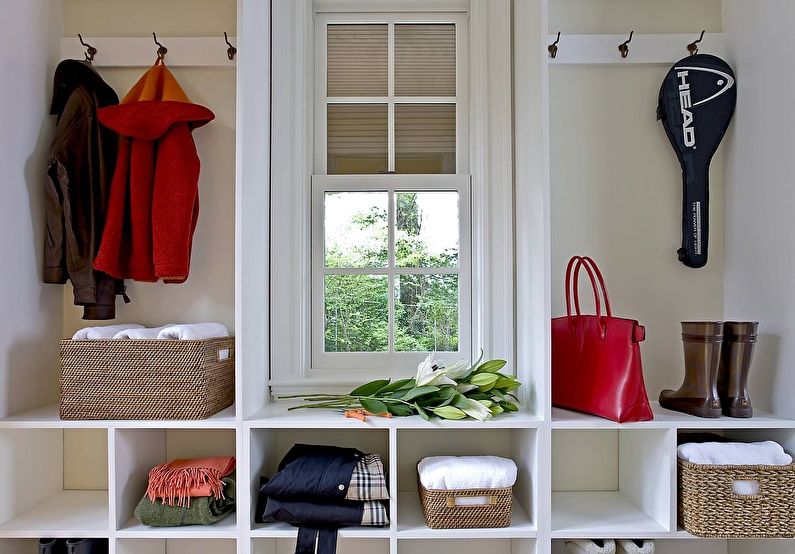
For a corridor of complex shape, it is better to order furniture according to individual drawings, then each module will fit perfectly into the space provided for it
The “Golden Rule” - you can do without many things, especially when there is nowhere to put them. The priority is the functionality of each piece of furniture for the corridor, which acts as a hallway.
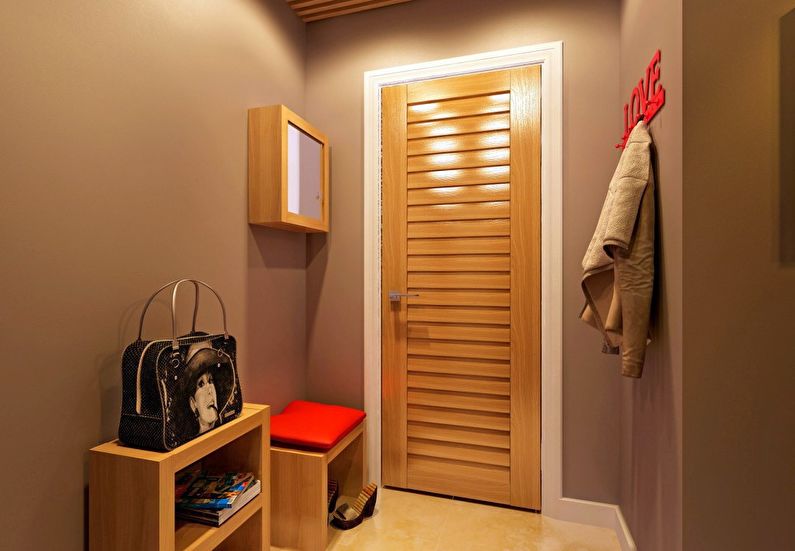
It is better to organize the main storage system in another room, then only the most necessary things for the current season will remain in the hallway
Tip. Doors can be used as useful vertical planes. On the sliding sashes, you can fix a mirror for which there was no suitable place on the walls, a swing door - under an additional hanger.
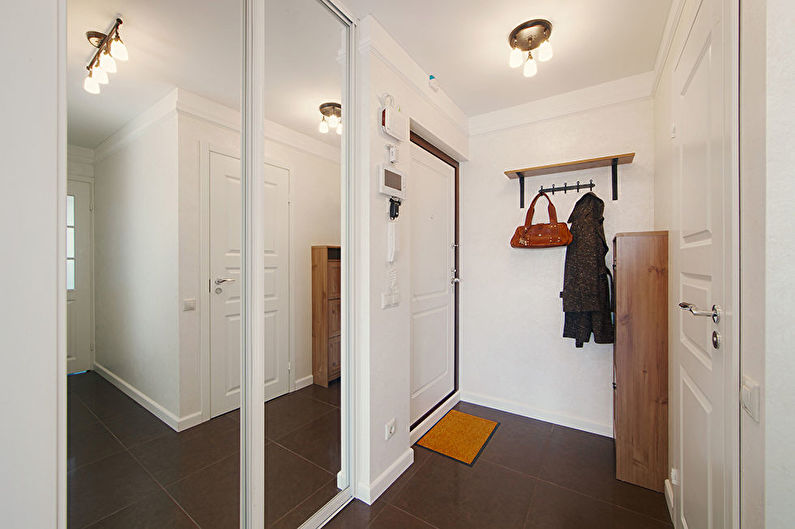
By installing a cabinet with mirrored doors, you can see yourself in full growth
Multifunctional pieces of furniture - a traditional attribute of a hall of 3-4 square meters. m., the design assumes only the necessary minimum. In catalogs and furniture stores often offer:
- spacious mobile drawers on casters with a lid in the form of a soft seat where you can store bags or indoor shoes;
- compact block entrance hall with a narrow mirror, hangers, a folding seat and a niche for 2 shoe shelves;
- transformable into seats;
- multi-tier shelves for shoes with seats, etc.
The upper tier of the hallway, traditionally occupied by mezzanines, is today used for long open shelves where baskets or decorative boxes are placed.
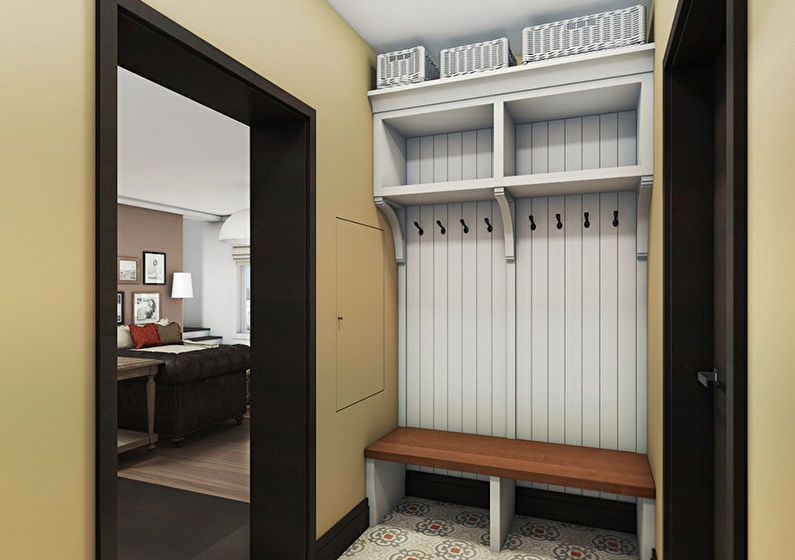
An open hanger with hooks, under it there is a place for shoes and a comfortable bench
If there is at least one solid wall, it can be equipped with built-in furniture. A shallow sliding wardrobe with mirrored doors, where the shoulders will fit under the outer clothing - ideal.
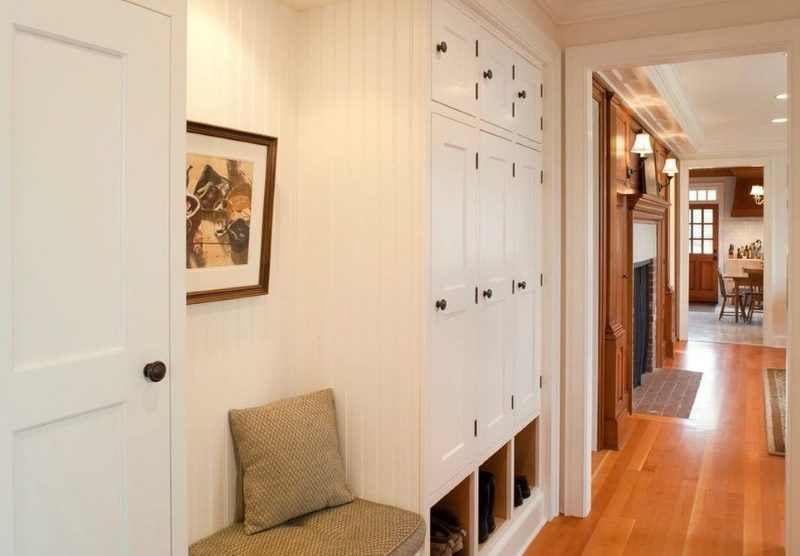
Such a white cabinet is almost invisible against the background of a similar finish, but it is very roomy and useful.
Important! The capacity of the cabinet in the hall does not depend on the dimensions, but on the distribution of the sections.
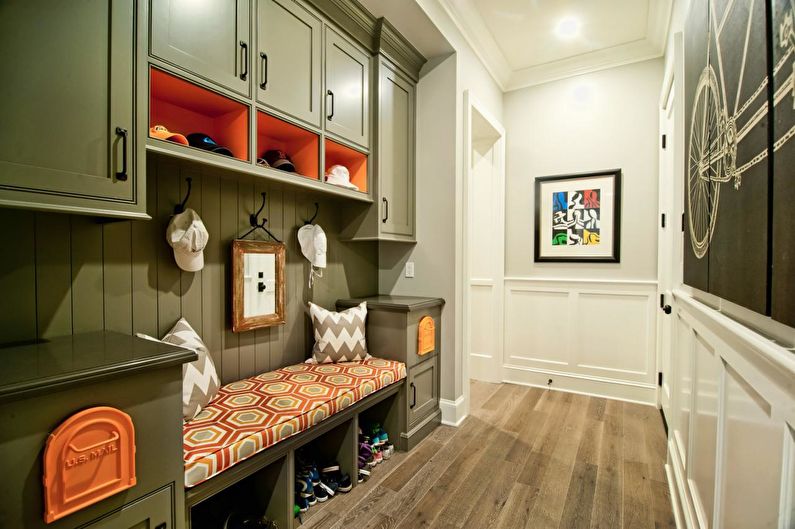
Along one wall you can place linear furniture with a practical storage system
It is best to fill in the built-in “compartment” the entire plane of the wall to the ceiling to divide into 3 tiers:
- mezzanine;
- a cabinet for outerwear;
- shoe compartment.
On the side you can make rounded external shelves to fold umbrellas, gloves, scarves, wallets and other small items.
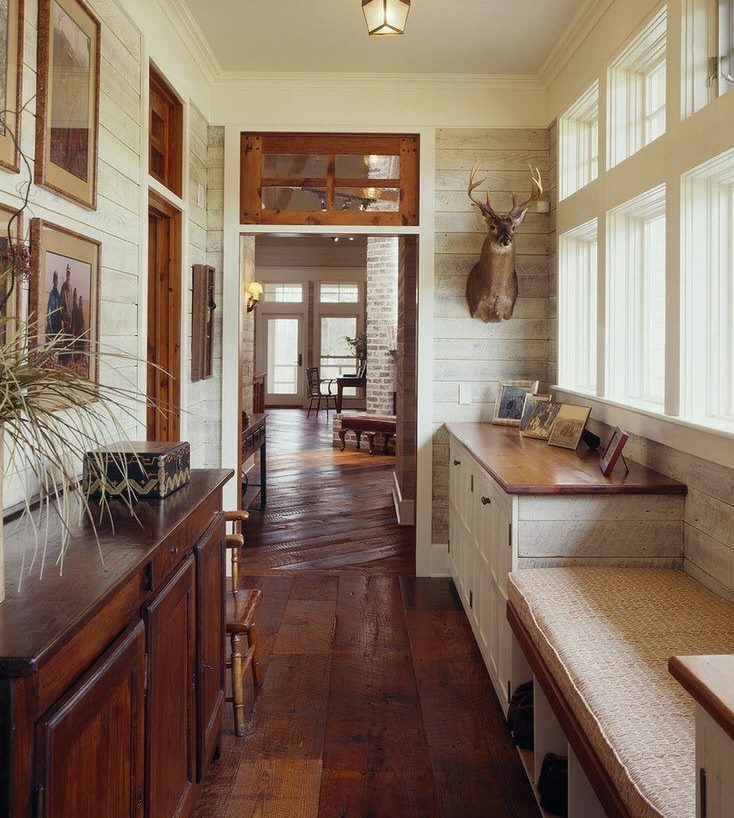
Beautiful country style hallway
Tip. If only a part or 5-6 meters of the corridor is reserved for the hallway, think over the design and zoning methods with economical lighting.
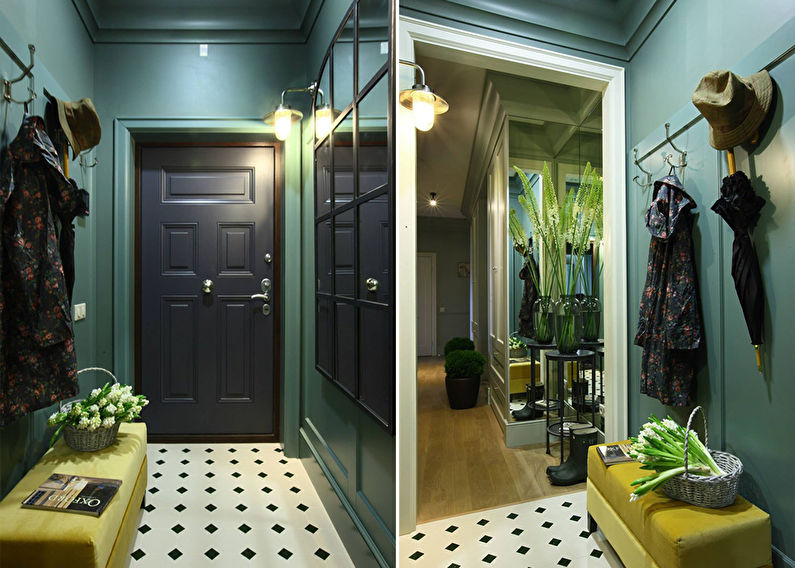
A warm yellowish light is suitable for creating a cozy atmosphere.
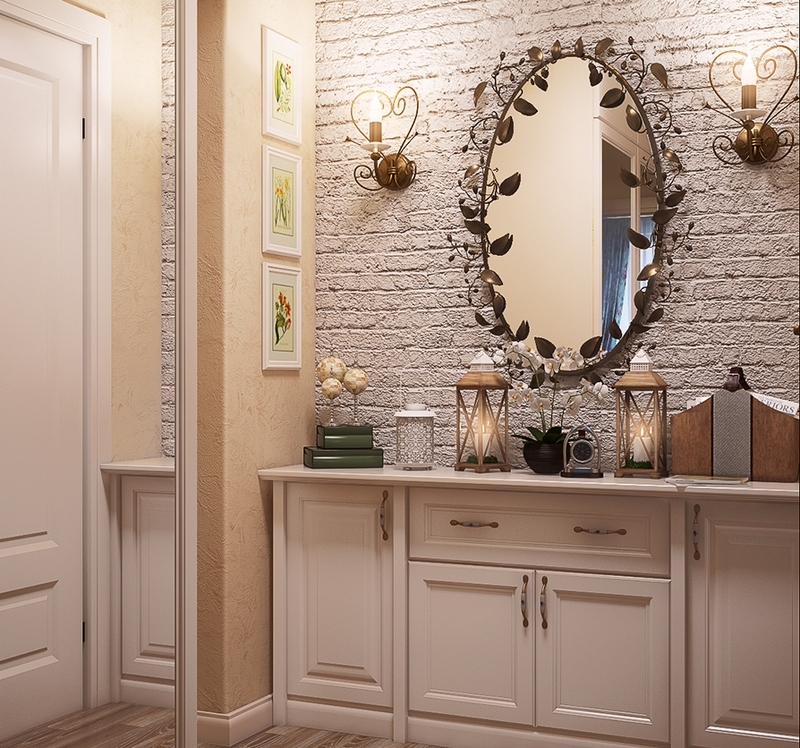
With cold white you can highlight a mirror at face level
Methods for visually enlarging a corridor with a hallway
With a competent approach, it is easy to visually expand or increase in length a small room:
- minimalist design of the corridor 4-5 sq. m with a modest decor;
- the use of glossy facades with a maximum degree of reflection of light;
- mirror ceiling (gloss of a stretch cloth);
- horizontal lines in the finish;
- maximum filling of one wall and, if possible, leave a solid surface unoccupied along the main passage;
- mirror wall, "doubling" the space;
- murals with the effect of going out into the open space;
- light shades in the design of the corridor 4 sq. m
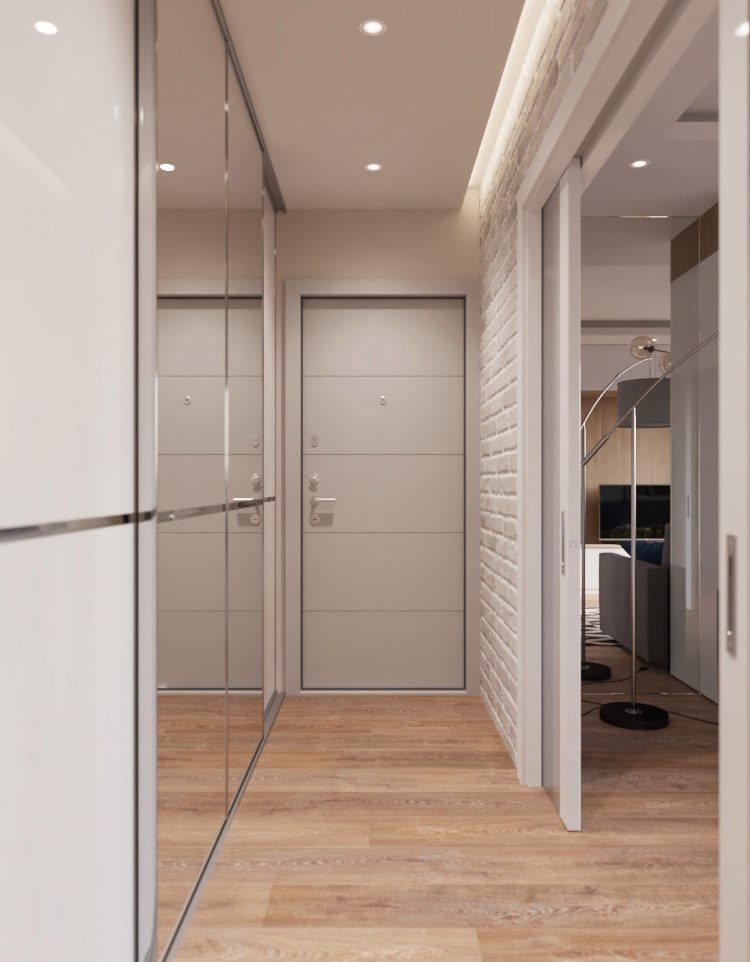
In the modern interior of a small hallway there are practically no decorations and protruding objects
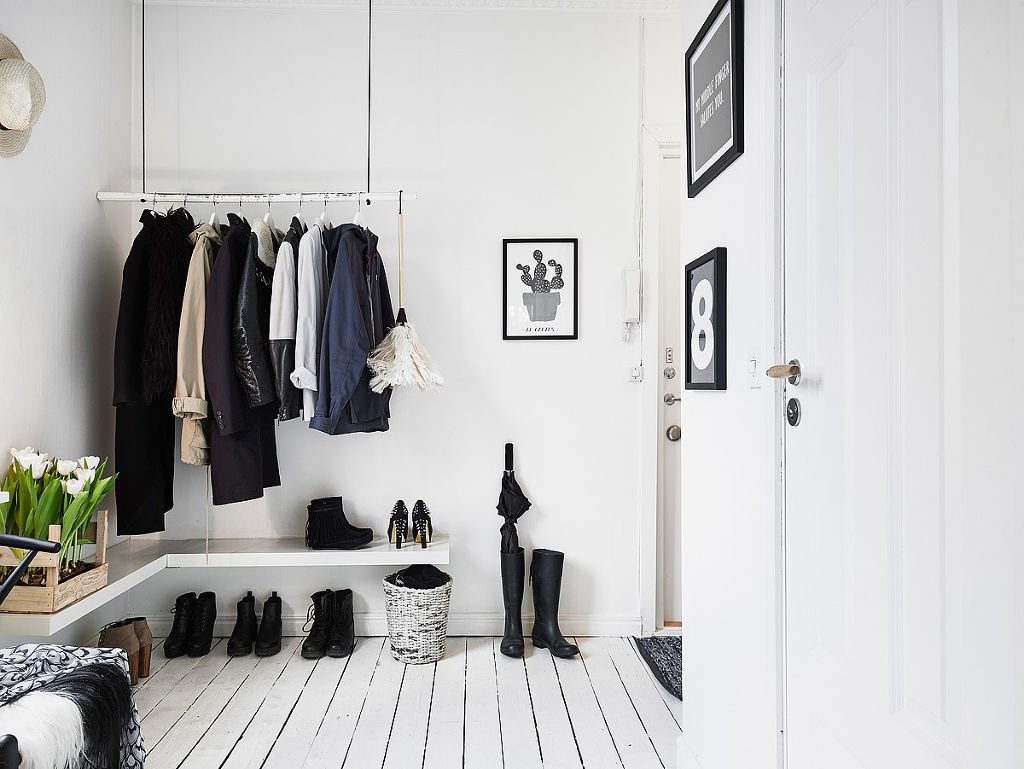
White painted walls visually expand the space
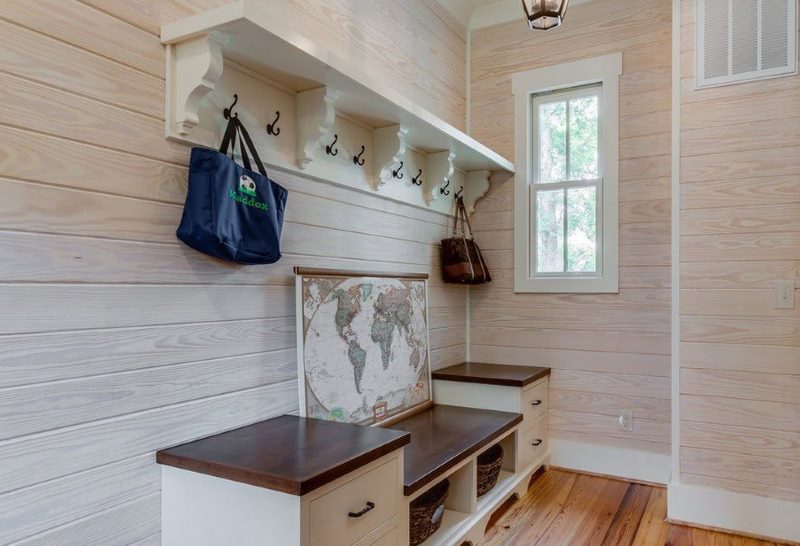
An alternative to painting walls in white can be paneling made of light wood
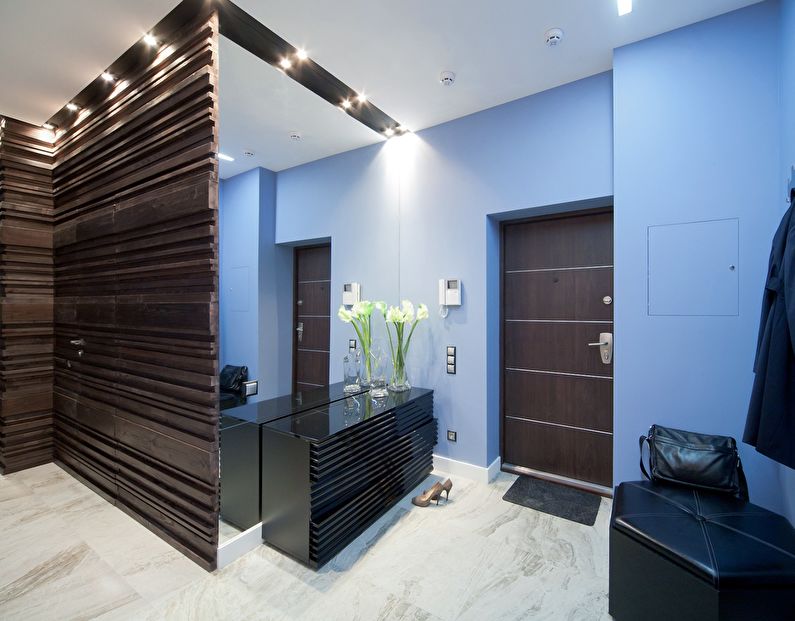
The mirror is able to visually increase the area of the hallway
Mirrors in a small hallway that goes into the corridor are not just a necessary accessory, it is an effective way to expand the room. But they need to be used correctly.
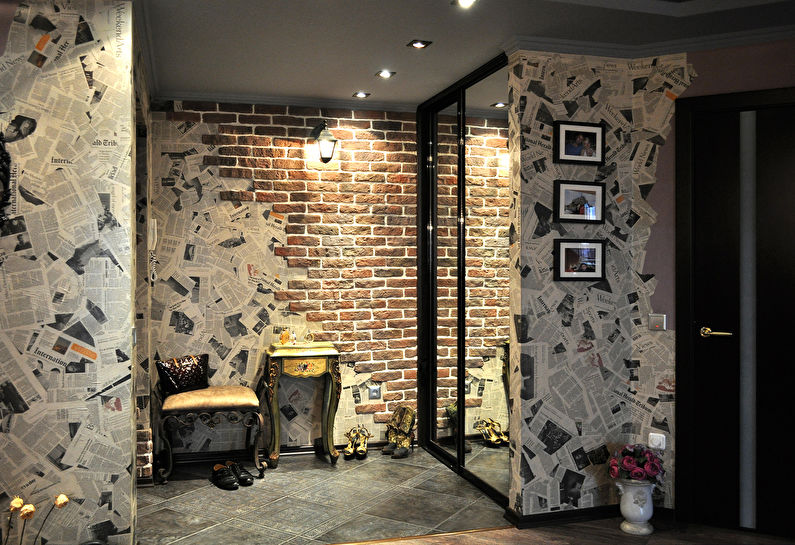
Built-in wardrobe with mirrored doors
It is interesting. Adherents of some cults warn that they do not put one mirror opposite the other - this is a "corridor" for otherworldly forces. And those who do not believe in this will also not be very comfortable in such a mirror “portal”. Feng Shui does not recommend a mirror opposite two - it "returns" financial flows.
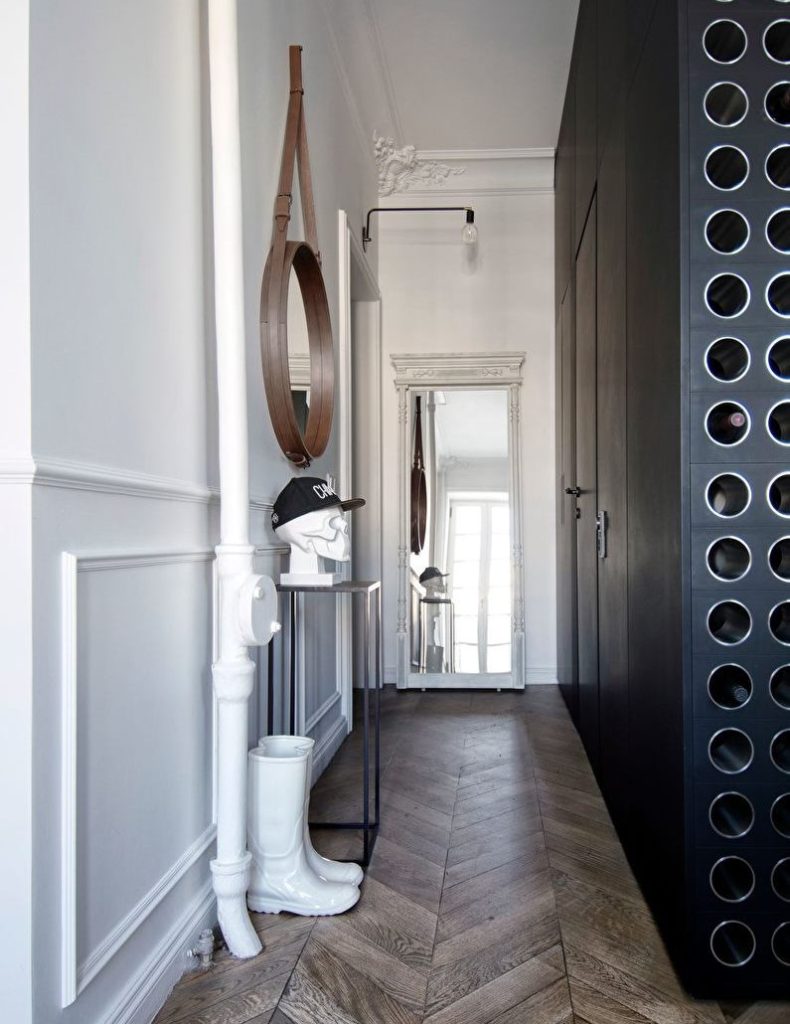
Mirror at the end of a narrow corridor decorated in Scandinavian style
Note that the mirror on the entire wall at the end of a long corridor will make it infinitely long. But the mirror tiles on the large wall will double the narrow vestibule. If the mirrors have nowhere to place, beautiful interior doors with inserts will help to get out of the situation, but they are not related to the expansion effect.
The choice of finishing materials
Design a small hallway 4 sq. m. forms a general idea of the whole apartment or house. Therefore, its interior is given special attention. There is a minimum of furniture, all of it is functional, so it focuses on walls, floor and ceiling.
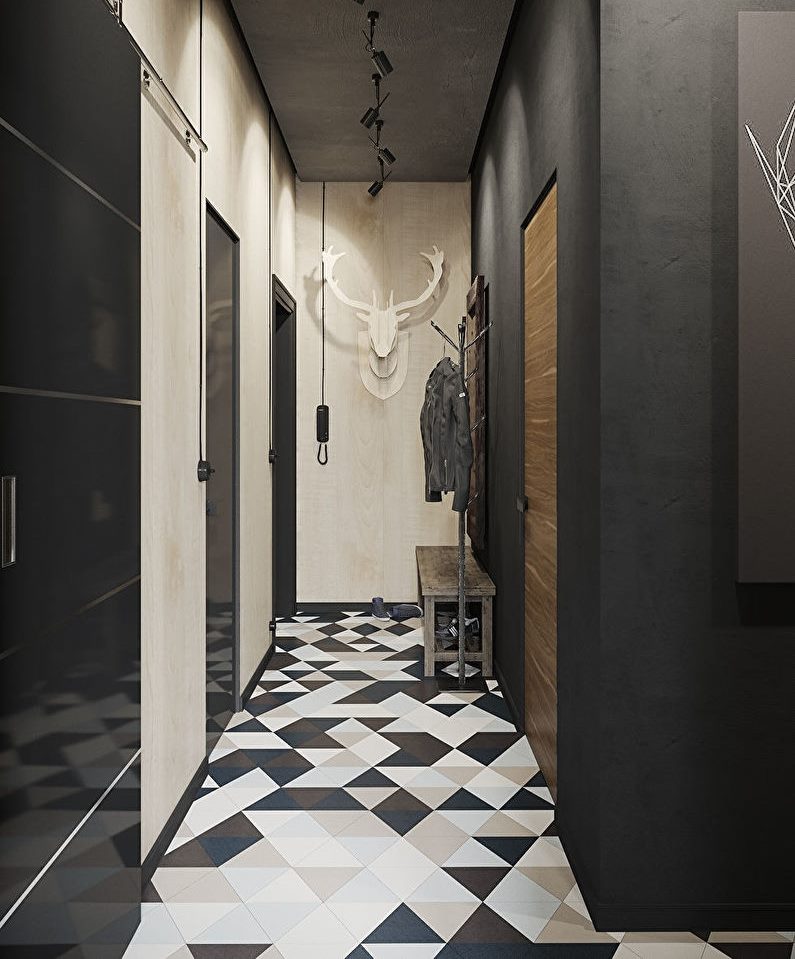
To decorate the hallway, it is better to choose materials with a smooth surface - they are easier to clean and wash
Important! The plane of the trimmed planes is minimal - you can afford premium finishing materials. For example, a practical porcelain stoneware floor can be centered on a real marble path. Several polished slabs will cost inexpensively, especially if it is leftovers or culling, but they will become the best decoration of the floor with a geometric layout of the plates.
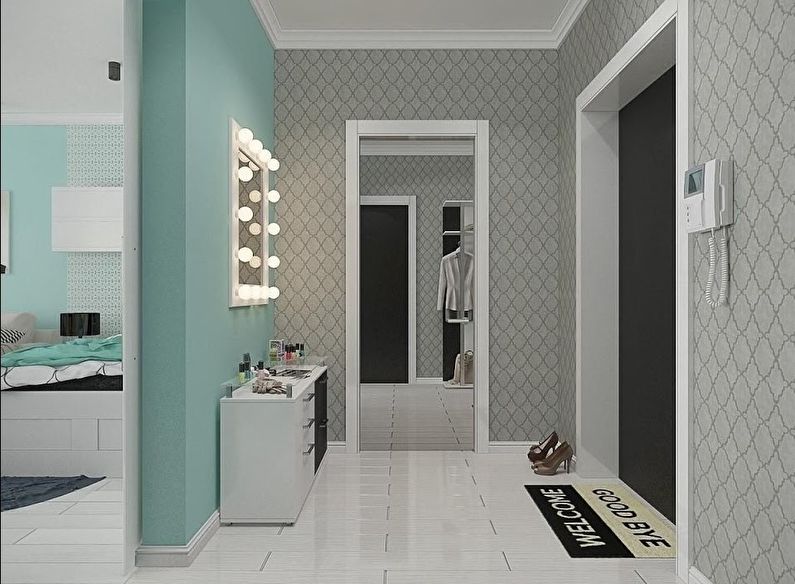
Porcelain tiles or tiles are excellent for the floor in the hallway
The choice of finishing the floor in the room at the front door depends on financial capabilities and personal preferences.
| 1. Linoleum on a substrate | Budget option, warm practical coating, it is better to choose a mosaic pattern for parquet. |
| 2. Laminate | Practical coating, if you choose moisture-resistant and waterproof varieties with wood decor. |
| 3. Parquet | Expensive quality floor, classic cladding, additional protection with varnish plus a rug is needed. |
| 4. Porcelain tile | The most practical tile covering with imitation of any facing, choose a seamless laying. |
| 5. Tile, other tiles | Popular materials for self-installation, a large selection of types, colors and patterns. |
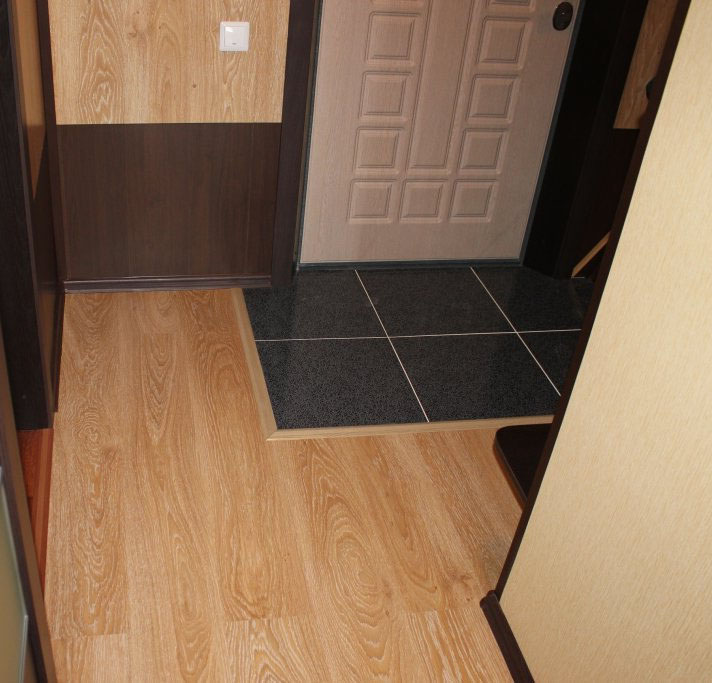
Linoleum and laminate are more affordable, but also serve less. Therefore, a combination of two materials is often used - a tile is laid directly in front of the door, and the rest is covered with a laminate
Important! You can tile all surfaces with tiles, but carefully select the color, texture and pattern.
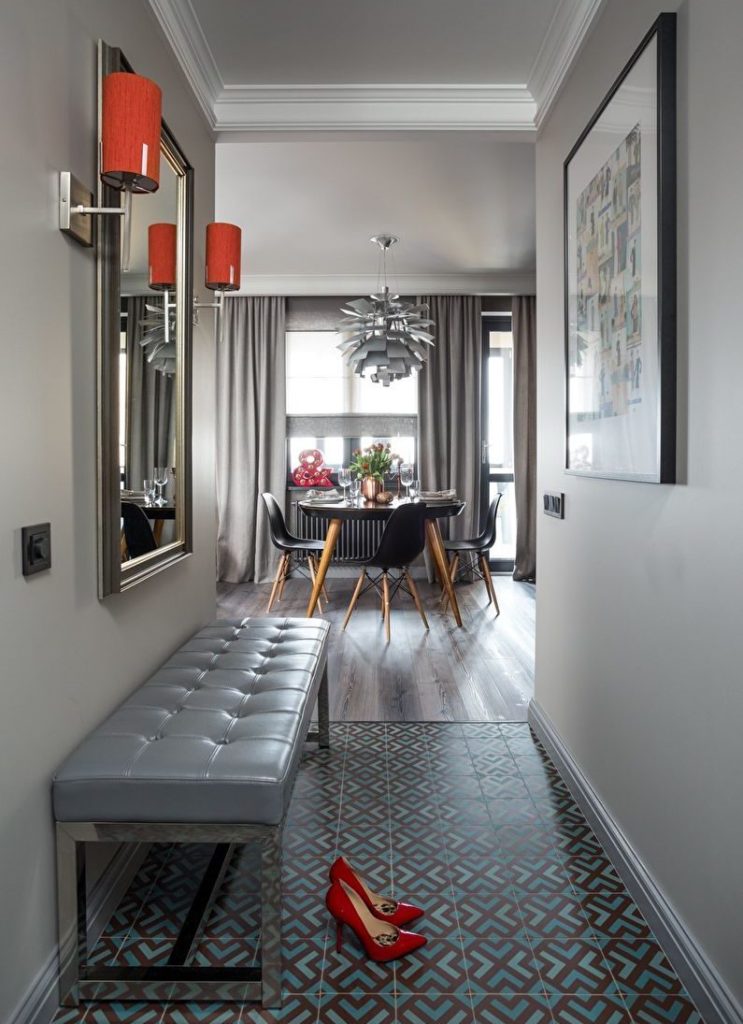
Walls in gray tones are the best solution for a simple interior. Polished steel and contrast lamp shades make the scene more lively.
For wall decoration, most coatings are suitable, which are easy to wash and clean, especially when the front door leads directly to the street. Walls can be covered with decorative plaster and covered with several layers of protective varnish so that dirt, dust and water do not accumulate in the pores.
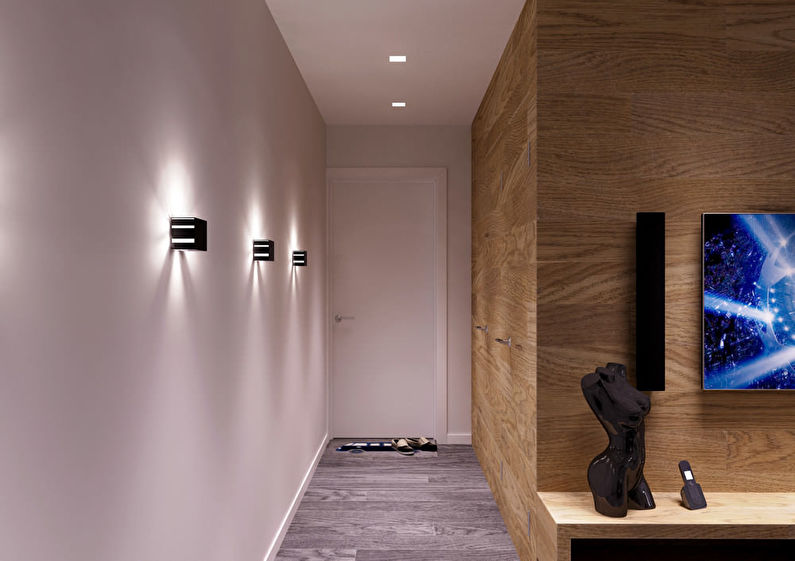
For the ceiling of the hallway, the tension option, mirror panels and ordinary painting in light color are suitable. The main thing is that there are no voluminous structures overhead
In a small room, the ceiling takes up a bit of space, especially after built-in furniture. It is better to plan its design, based on the ability to vary the lighting. Today, many refuse ceiling chandeliers with voluminous shades in favor of diode strips, spotlights and wall lights. This technique will save space and unusually modernize the design of the hall 4-6 square meters. m
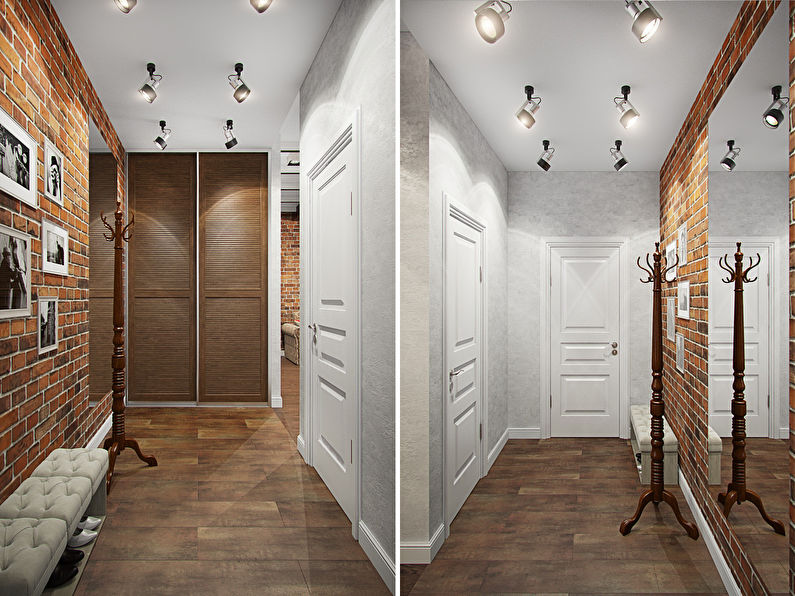
Loft-style hallway lighting with ceiling spotlights aimed at bright walls
Video: the house starts from the hallway
