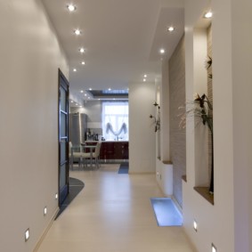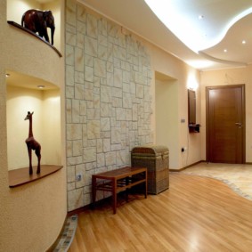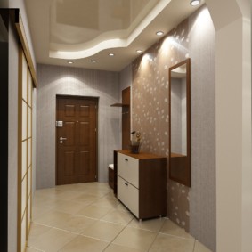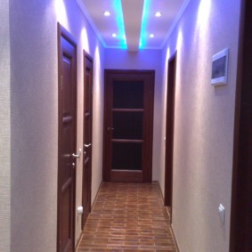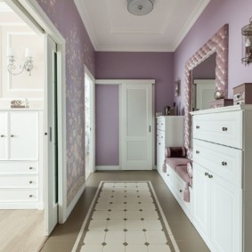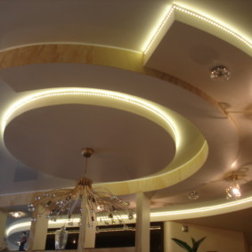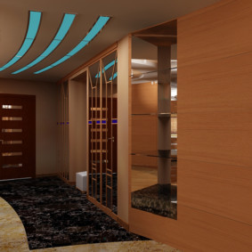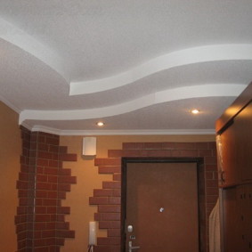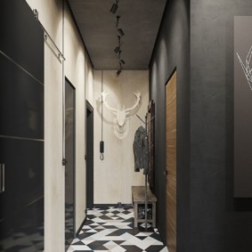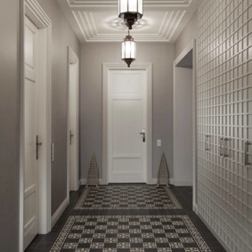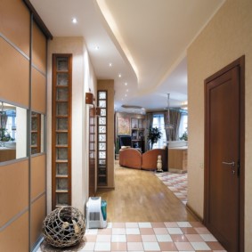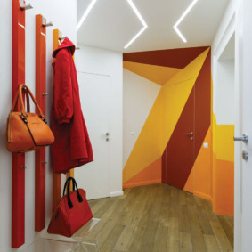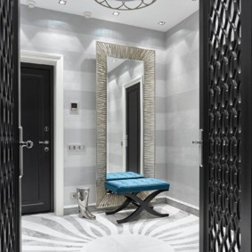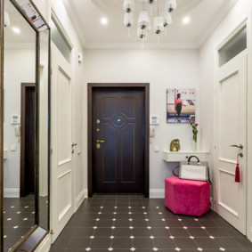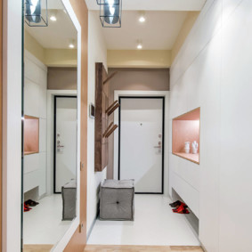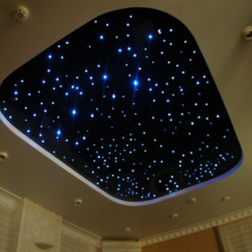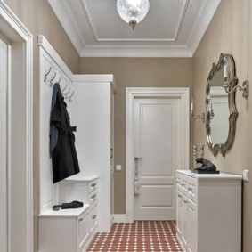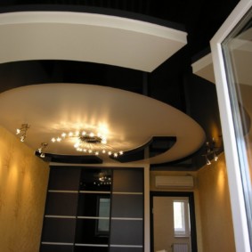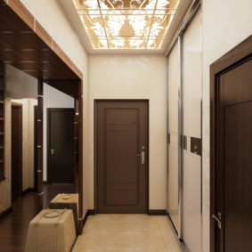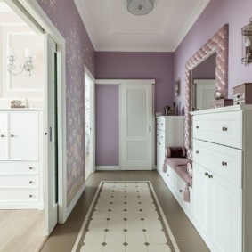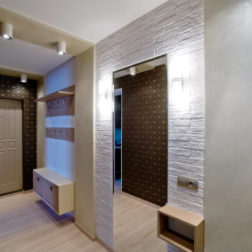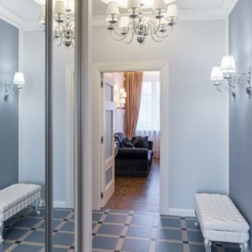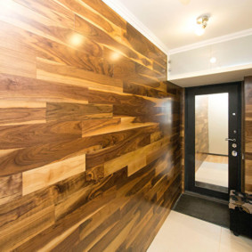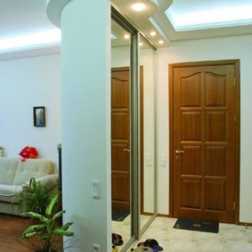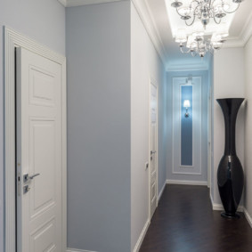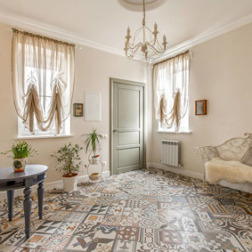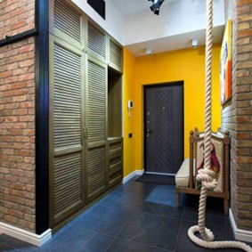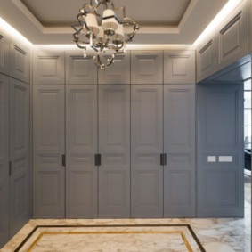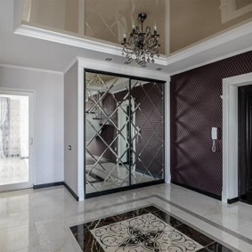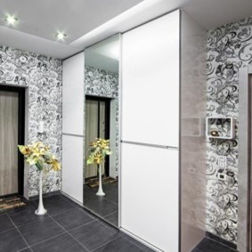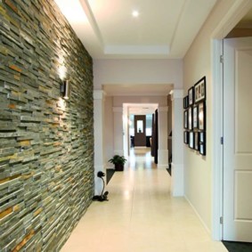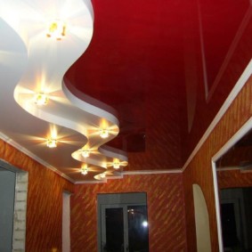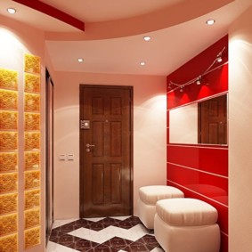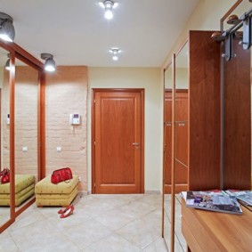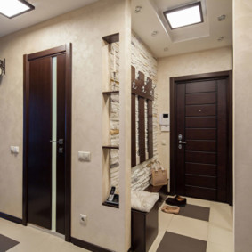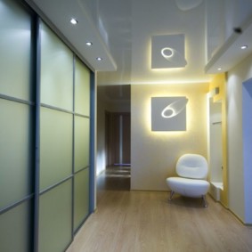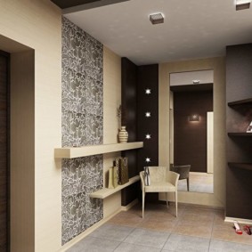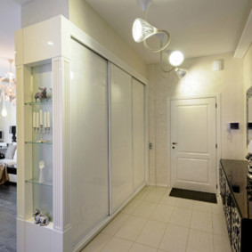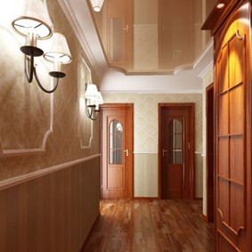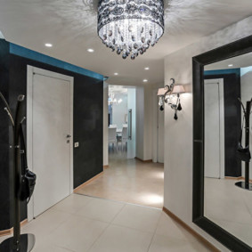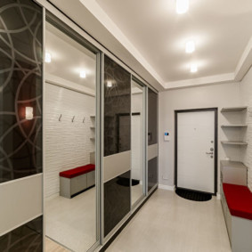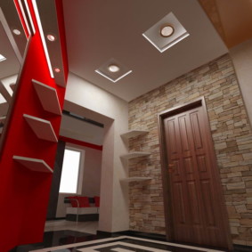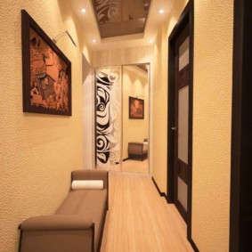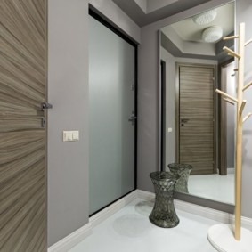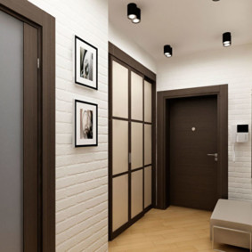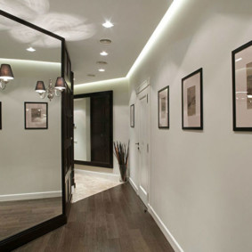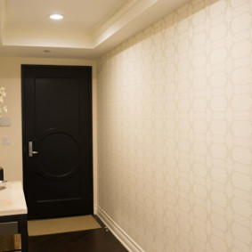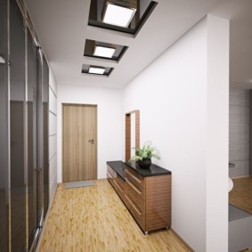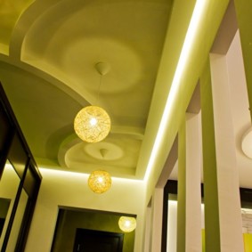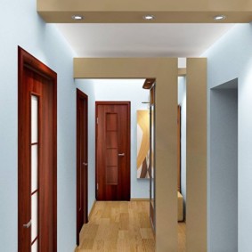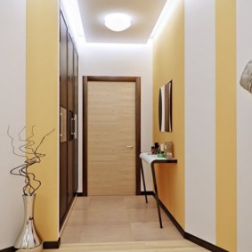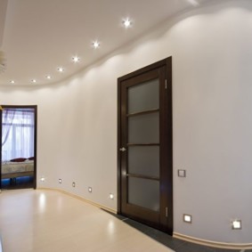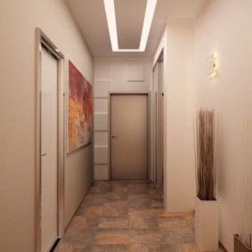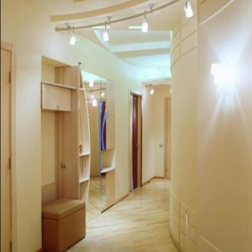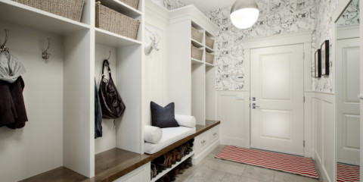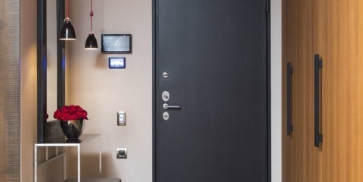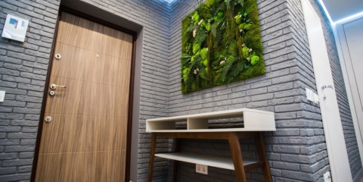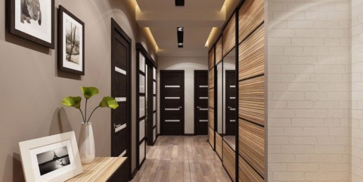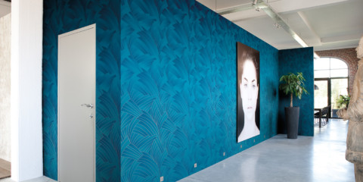 Hallway
Modern approach to the design of the hall in Khrushchev
Hallway
Modern approach to the design of the hall in Khrushchev
The entrance hall is the first room through which a person enters the housing. It is this room that affects the opinion of guests about the taste of the owner, his preferences. Often the question arises, how to arrange the ceiling so that it harmonizes with the rest of the interior and fits perfectly into the chosen style.
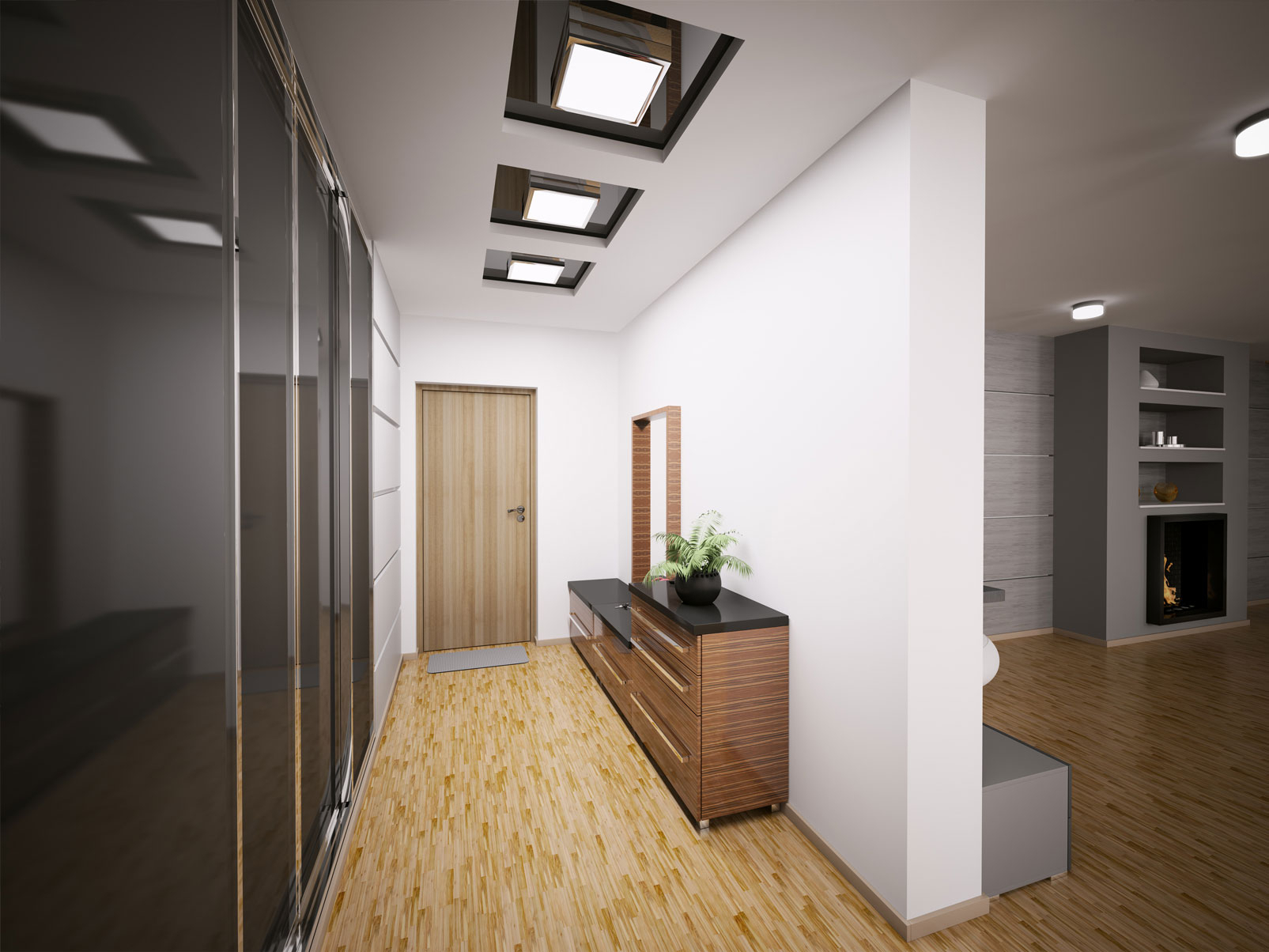
The design of the plasterboard ceiling in the hallway is a new direction in the finishing work and is very popular.
A plasterboard ceiling in the hallway is one of the popular solutions. This is an inexpensive finishing method that is characterized by durability and strength. This method allows you to implement the most daring ideas in a fairly short time.
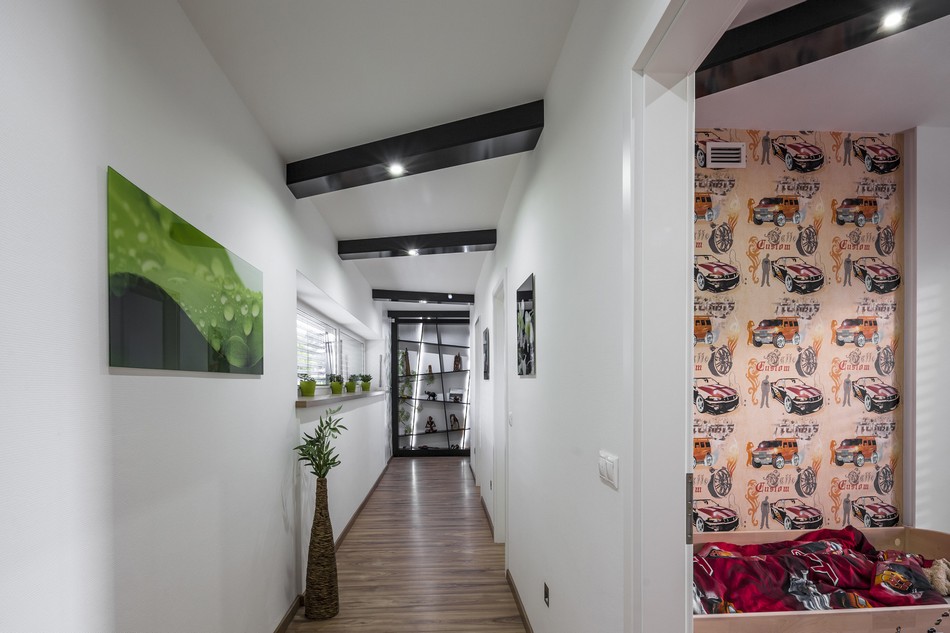
Installation of such a design is a fascinating process that requires a manifestation of imagination and creativity.
Drywall sheets appeared relatively recently, but quickly gained popularity among a wide range of users. This material is environmentally friendly, looks beautiful, is not picky about operating conditions, and is also available. That is why suspended ceilings made of drywall in the hallway - a great opportunity to embellish any interior.
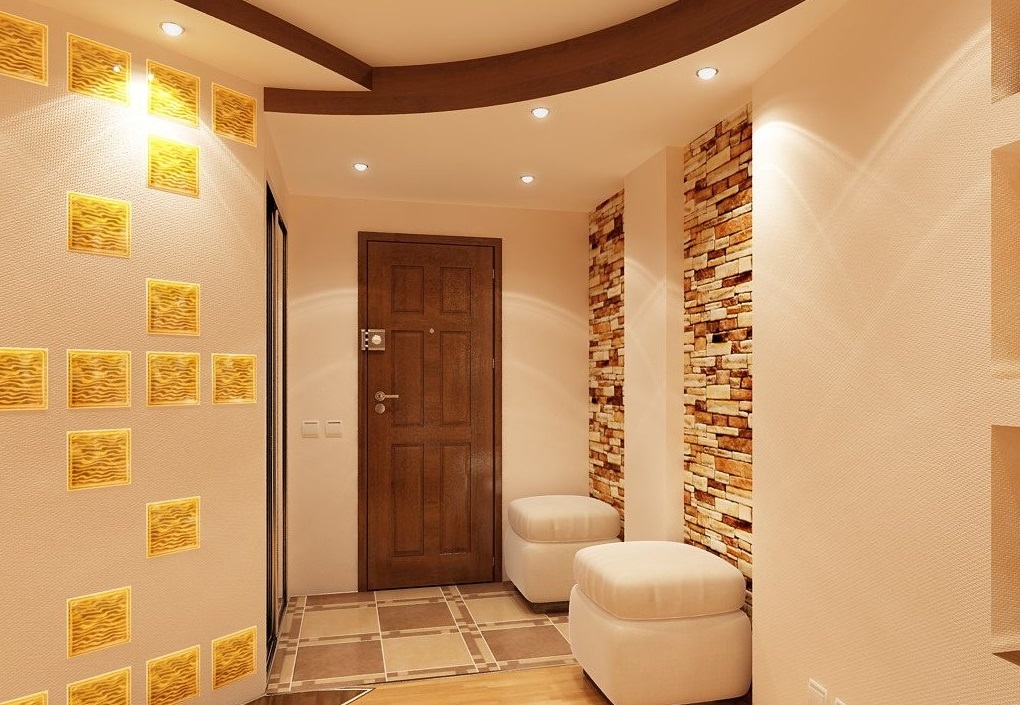
Thanks to the unique properties of drywall, designers have opened up enormous opportunities for the original design of the ceiling.
Corridor with plasterboard ceiling: design options (photo selection)
Content
- Corridor with plasterboard ceiling: design options (photo selection)
- How to arrange a ceiling made of drywall?
- How to arrange lighting and make lighting in terms of design
- Interesting design solutions for a two-level plasterboard ceiling
- Gypsum ceiling in a different style
- VIDEO: Two-level plasterboard ceiling with backlight.
- 50 design options for drywall ceilings in the corridor:
For smaller apartments, the issue of optimizing free space is more acute than ever. Therefore, the hallway should not be cluttered with furniture and other unnecessary details. Usually, to visually increase the area, the walls are painted in bright colors. Drywall ceilings in the hallway are also a good method for visually increasing the overall space and changing the impression.
Important! Drywall replaced traditional solutions. This is a modern material that has the most universal properties, as well as an attractive appearance.
You should pay attention to such characteristics of drywall:
- moisture resistance;
- ease of installation, which can be done independently;
- reduced penetration of extraneous noise into the apartment;
- characterized by high breathability;
- reduced electricity costs due to the use of a modern lighting system;
- environmental friendliness;
- the opportunity to choose an individual solution and unique design;
- the ability to install different lighting systems.
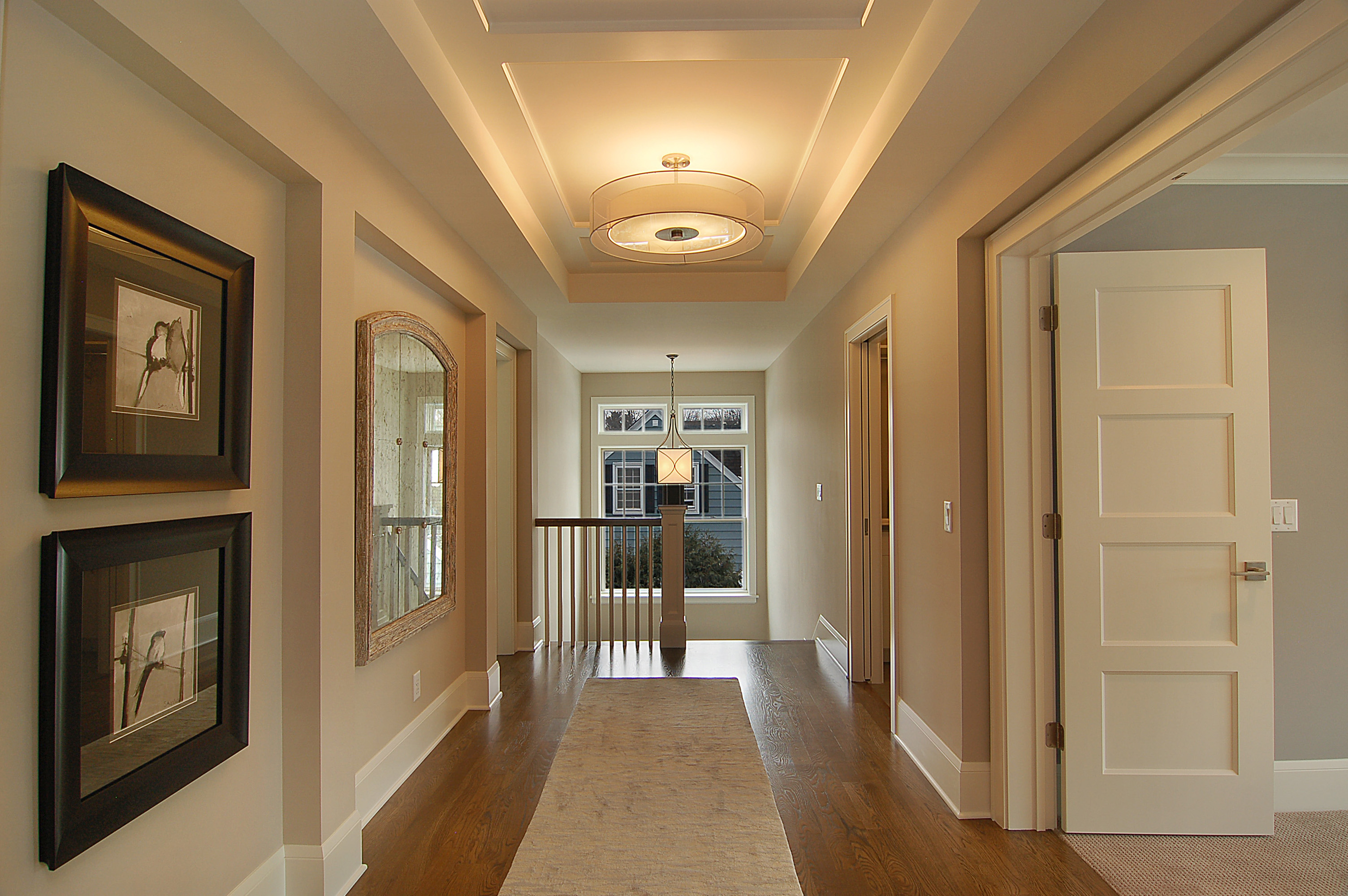
The chic choice of texture and colors of the material allows everyone to turn a simple hallway into a "dream room".
Note! The sheets of drywall can be given a different shape, which allows you to choose the most different options for the style of the room. This material is convenient to use for ceiling decoration due to its high ductility, lightness and ease of processing.
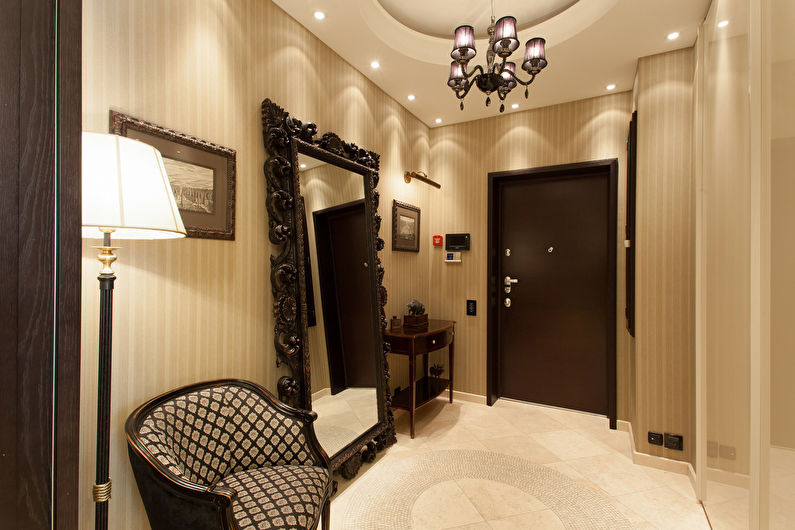
Modern plasterboard compositions will help to decorate the upper space of the hallway with an unusual look.
The above characteristics make gypsum plasterboard ceiling one of the most profitable options. Such systems in apartments provide the following benefits:
- low price of material;
- one sheet of drywall is very light, so installation can be done even without the intervention of professional craftsmen;
- simple construction;
- there is no need to prepare the surface before installation, which greatly simplifies the work;
- lack of a large amount of dirt during installation work;
- the surface is flat and smooth, which allows you to hide bumps and other defects in the ceiling;
- a large number of different options for decorating the ceiling;
- the ability to hide wiring and other communication cables under a sheet of drywall;
- installation of different lighting options;
- creation of different designs due to the flexibility of the material;
- the possibility of constructing structures of varying complexity.
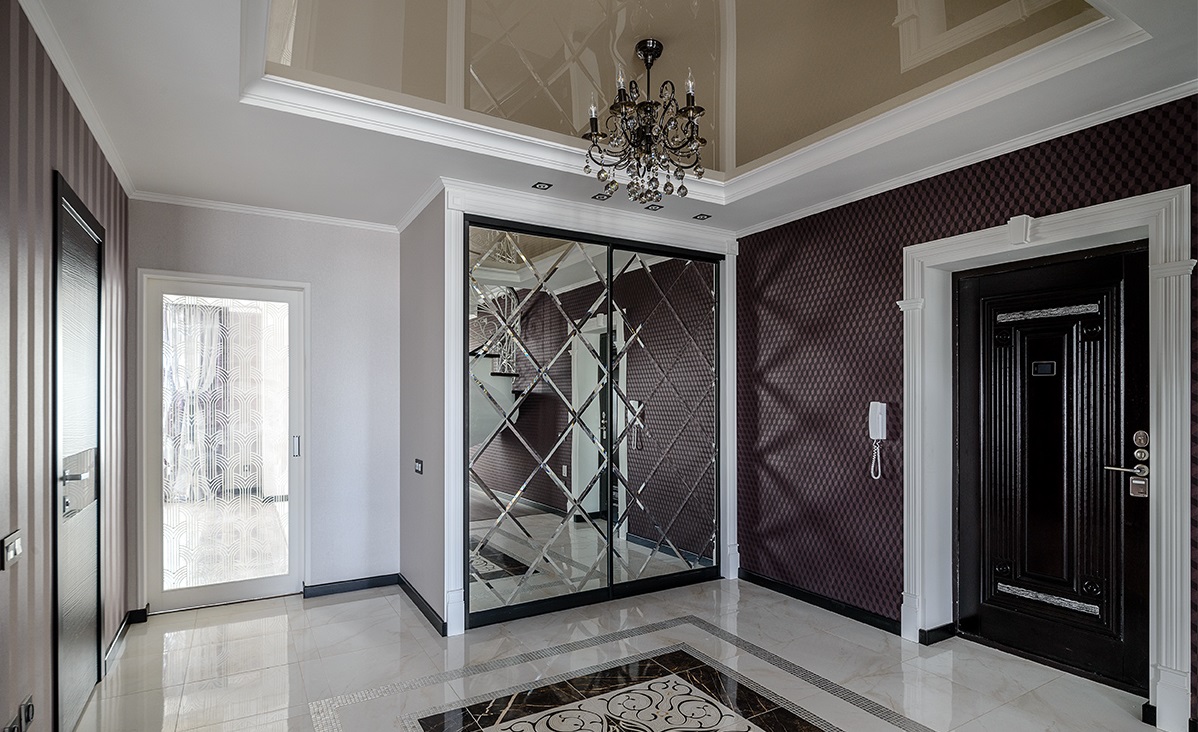
Suspended structures are not only famous for their attractiveness, but also widely used in housing design.
It is worth paying attention to such disadvantages of plasterboard ceilings:
- fragile construction of the material - it is easy to damage it by mechanical action on the surface;
- decrease in ceiling height, which can be noticeable in particularly small rooms;
- you cannot bring a large heavy chandelier;
- it is best to use such a system in old apartments, as in new buildings the surface may crack due to the likelihood of subsidence of soil under the house;
- low resistance to moisture;
- over time, the shade fades, and the design begins to crumble.
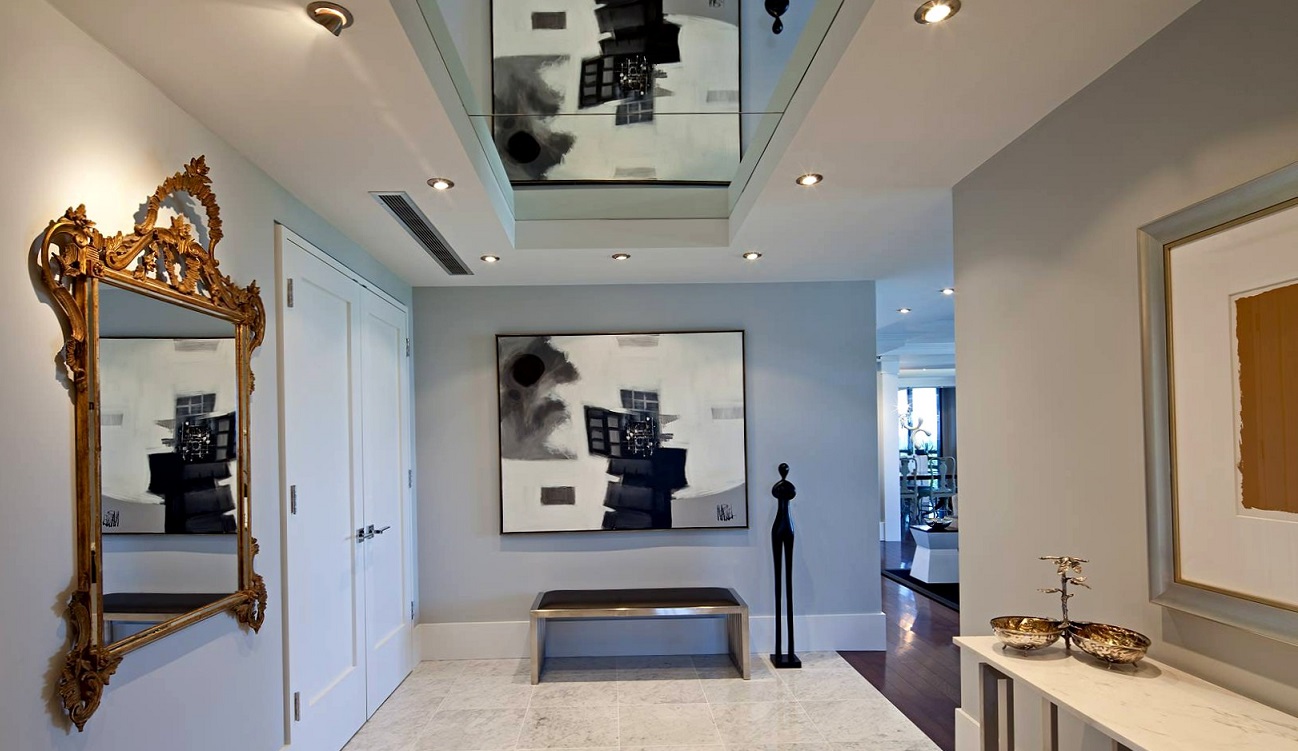
Flat sheets of drywall well hide all the roughness and unevenness of the bases, which is important when repairing in a panel house.
Note! Before deciding to make a plasterboard ceiling, you should carefully weigh all the advantages and disadvantages. It is recommended to consider possible design options.
How to arrange a ceiling made of drywall?
There are various designs for the design of drywall ceiling, which depend on the level of complexity. There are such ceilings:
- Single level. The easiest option. It can be used both separately and as a blank for more complex installations. The result is a perfectly flat surface without flaws.
- Layered. It is a complex system. It is possible to create a different design. It provides for the installation of an interesting lighting system. This allows you to visually expand the area of the room.
- Two-level. This is a fairly simple system compared to the previous one, but involves the installation of spot lighting.
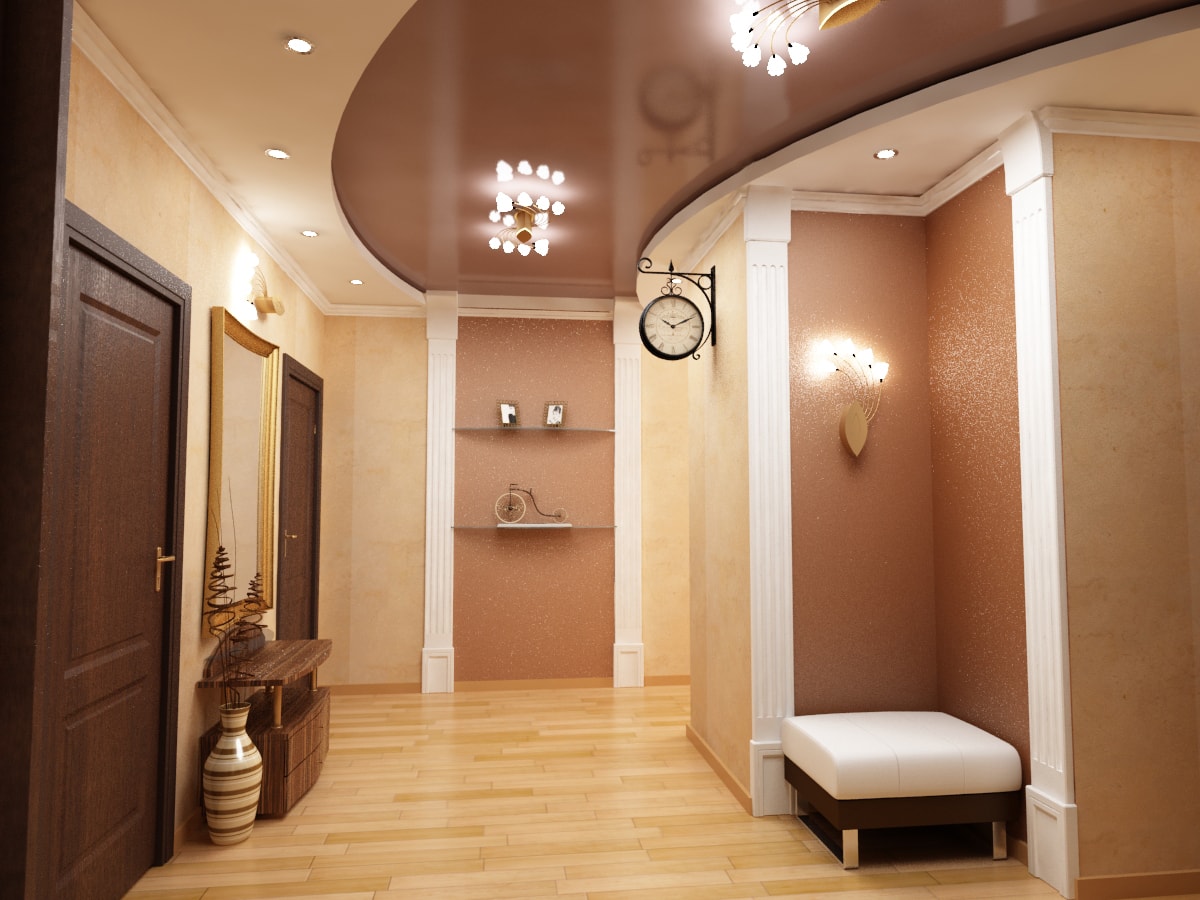
Installation work can be done on the old whitewash. This reduces time and simplifies the installation process.
Note! On the Internet there are many different photos of drywall ceilings in the corridor. The hanging installation is mounted on a special frame. It is also possible to use various decorative elements.
In the little hallway
Installing a plasterboard ceiling in a small space is a cost-effective solution. This allows you to visually expand the space and transform the interior design.
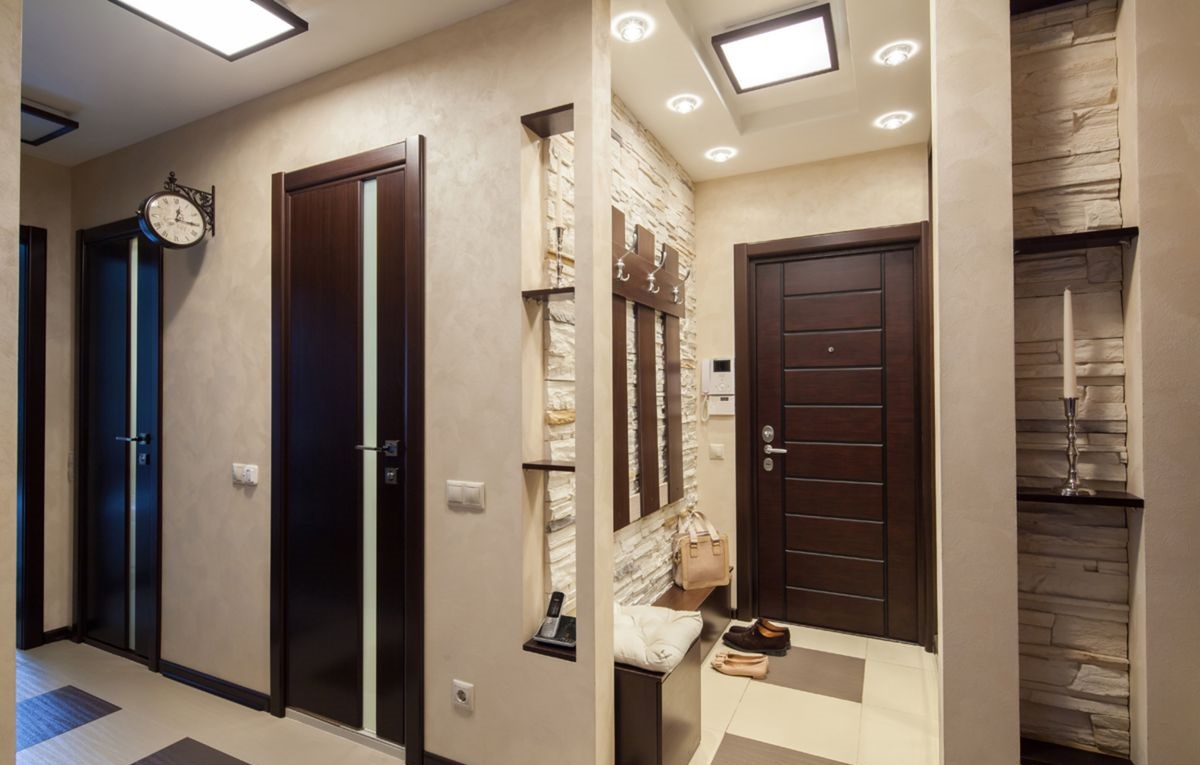
If the corridor has wiring, climate systems and ventilation ducts, they will become invisible.
You should pay attention to general tips for using this solution:
- compliance with straight lines in a narrow space is welcome, which will visually lengthen the passage to the front door;
- a two-level ceiling expands the surface - especially if you use a recess in the form of a square or rhombus in the middle;
- You can use several different geometric shapes in a narrow long corridor;
- to visually increase the area, it is recommended to use a snow-white tone if possible;
- special attention should be paid to the arrangement of the lighting system - a large number of small accurate luminaires is one of the best solutions;
- To create a perfectly even corridor, you can place the lights along a straight line.
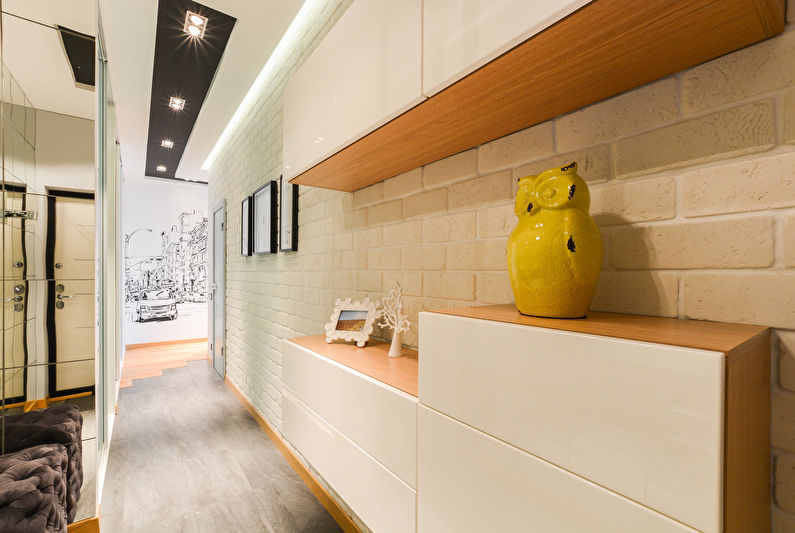
As a rule, in the halls, spotlights, multi-level and open fixtures look beautiful.
Important! If you choose the appearance of the structure and the lighting system, you can even expand a very small space and make it more attractive.
In the big corridor
In this case, there is a large space for experimentation. The main thing is to take into account the overall style of the apartment.
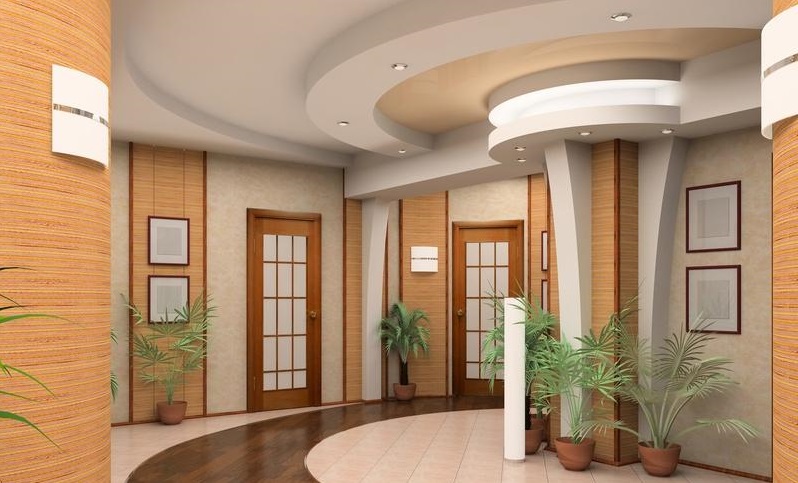
The multi-level look of the design with backlight looks in a special way.
Consider the following recommendations of specialists:
- use a multi-level structure of the ceiling - with the right combination of elements you can create an airy and unusual design;
- avoiding strict boundaries between the lines will create the effect of airspace;
- An interesting solution is the use of contrasting shades;
- To create an atmosphere of comfort, deep dark tones are used;
- it is possible to use different textures - matte or glossy, a combination of these elements also looks good;
- unusual finish in the form of a drawing gives special charm and luxury;
- a mirror surface is ideal for creating the illusion of infinity.
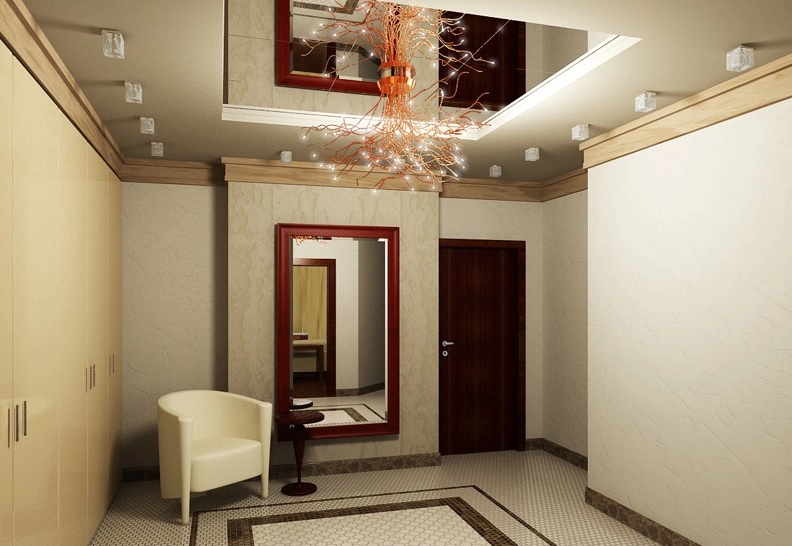
All false ceilings are mounted on a special frame, which in its design can be closed or open.
How to arrange lighting and make lighting in terms of design
The main purpose of such systems is to create an atmosphere of warmth and comfort. The ceiling in the hallway design photo of drywall with backlight can be viewed on many sites. There are many options and combinations.
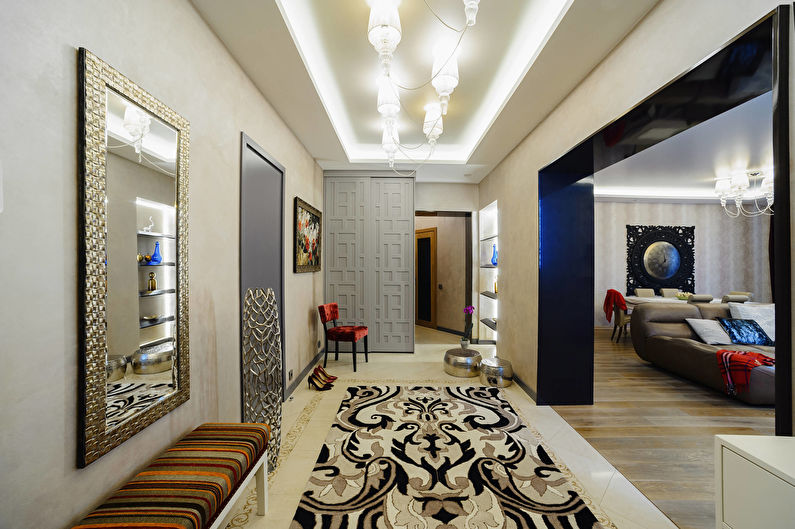
The design of the hallway is unique and spectacular.
Standard lighting involves the installation of conventional pendant lights. The target system will allow you to focus on a specific area, and decorative - to give an unusual look to the room.
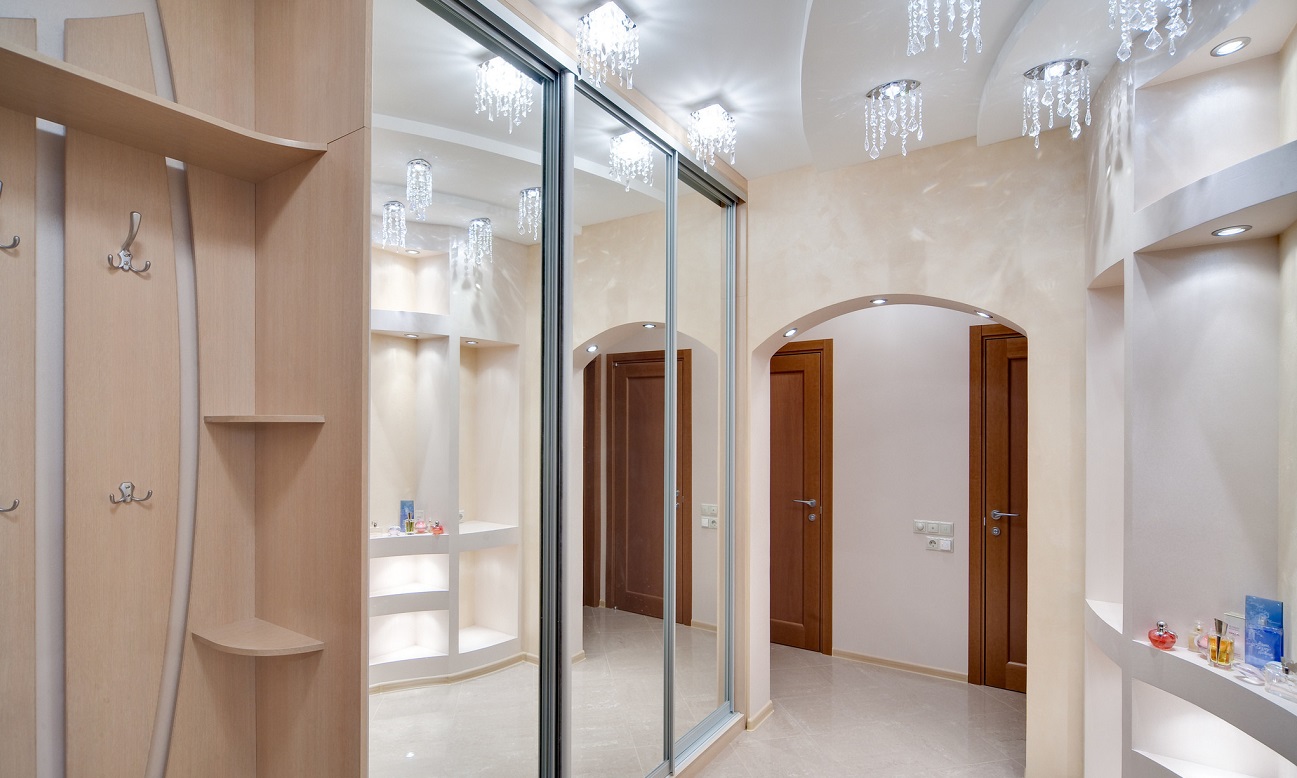
Individuality should be in everything, especially with regard to housing.
Interesting design solutions for a two-level plasterboard ceiling
Allows you to make the hallway voluminous, airy and light. The bizarre form depends on your imagination. You can create a variety of designs that amaze the imagination.
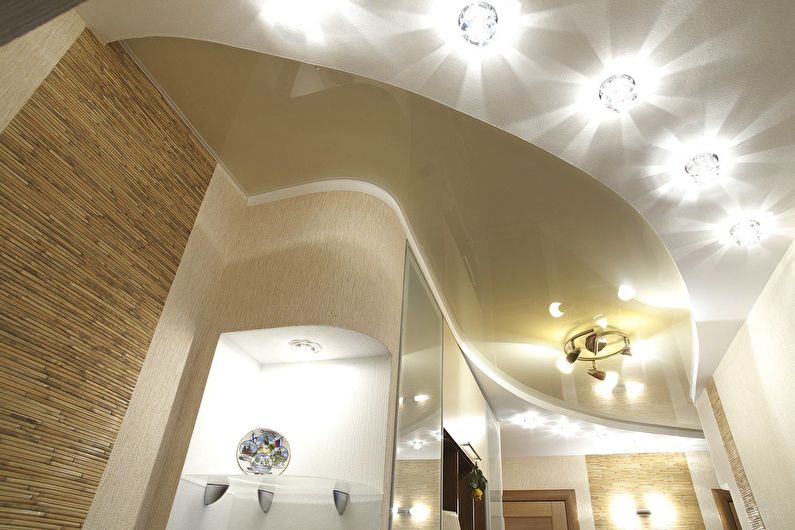
For each person, the house represents a unique world where you can enjoy comfort and warmth, so for its design you need to choose a special style.
Sharp swings or flowing lines, geometric shapes or fancy flowers, recessed lights are just a few of the possibilities. Depending on the style, the use of stucco decorative elements is possible.
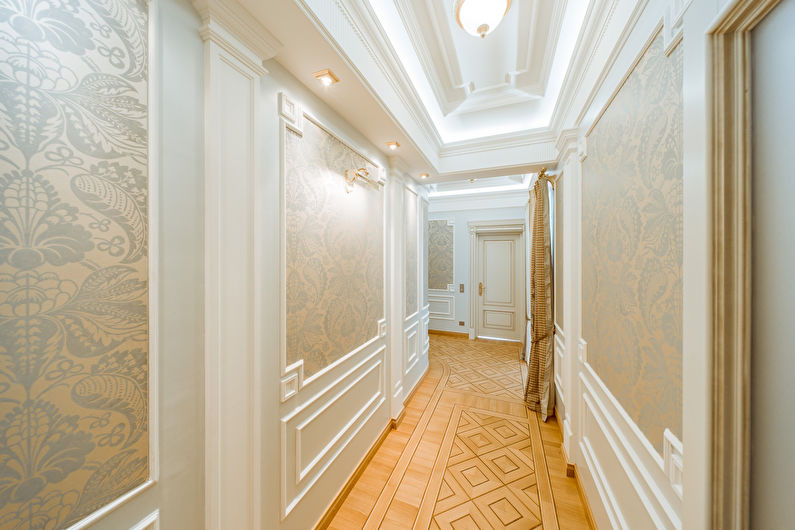
The entrance hall is considered the face of any house - the room that first catches the eye of guests.
Gypsum ceiling in a different style
This material can be used in different style decisions. The most popular ones should be considered.
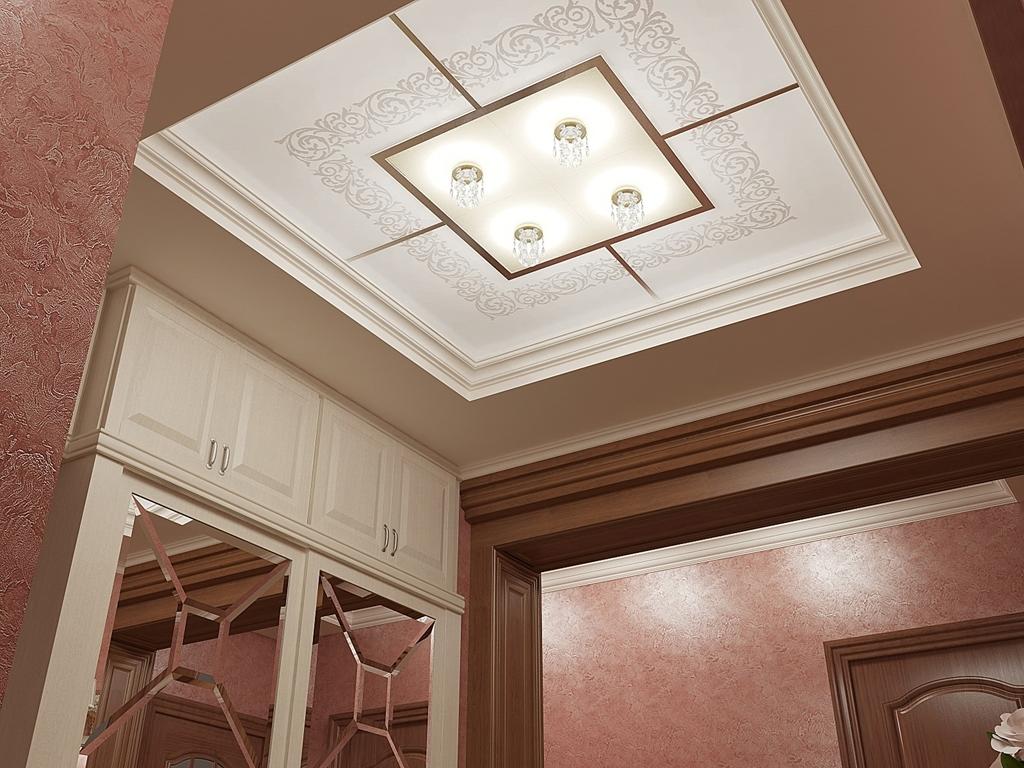
Not only the general impression of the owners of the “family nest” will depend on the proper organization of space and layout, but also an idea of their tastes for beauty.
Classical
Characterized by a large number of decorative elements. Most often there are multi-level designs that emphasize majesty and wealth.
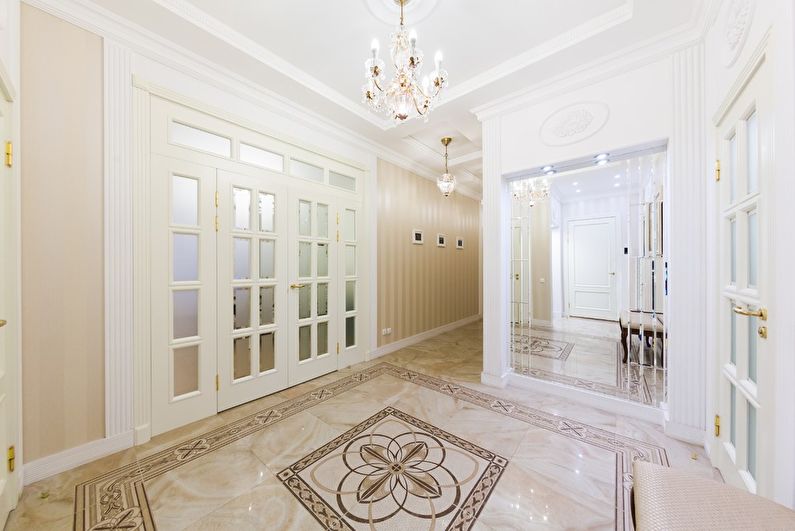
Installation of drywall construction begins with a preliminary design choice, which should harmoniously emphasize the entire interior of the room.
Minimalism
The simplest designs that visually expand the space are used. The main characteristic is the lack of complex structures cluttering up the interior.
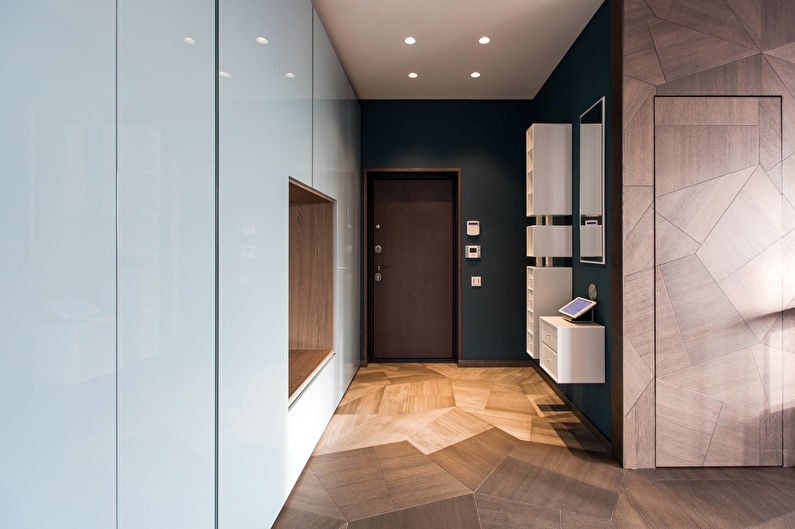
Thanks to modern finishing methods, an unusual surface can be made from such a simple and even composition.
Other styles
Plasterboard is actively used for decoration in the style of hi-tech or loft. They are characterized by monotony, simplicity of forms, lightness, which creates an original image.
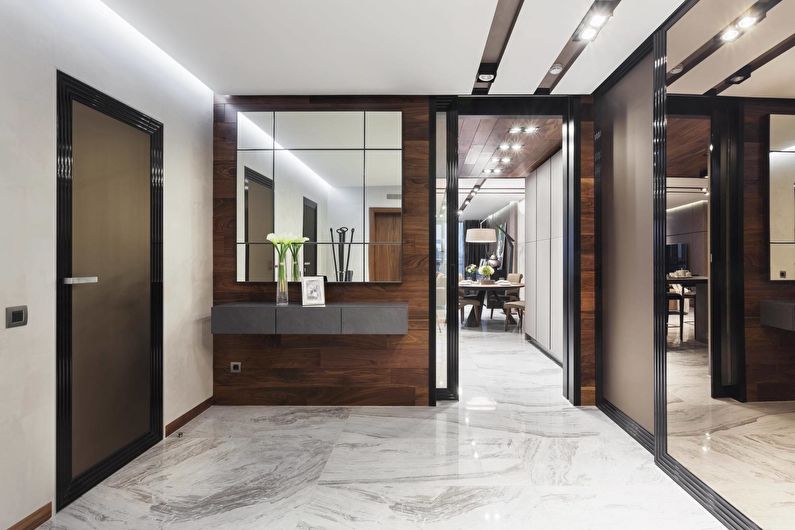
A decorative plasterboard ceiling can be installed in hallways of any size, but its shape and method of decoration will depend on the area of these rooms.
Plasterboard ceilings - a modern solution that will transform the hallway.Choose any design at your discretion and create design masterpieces.
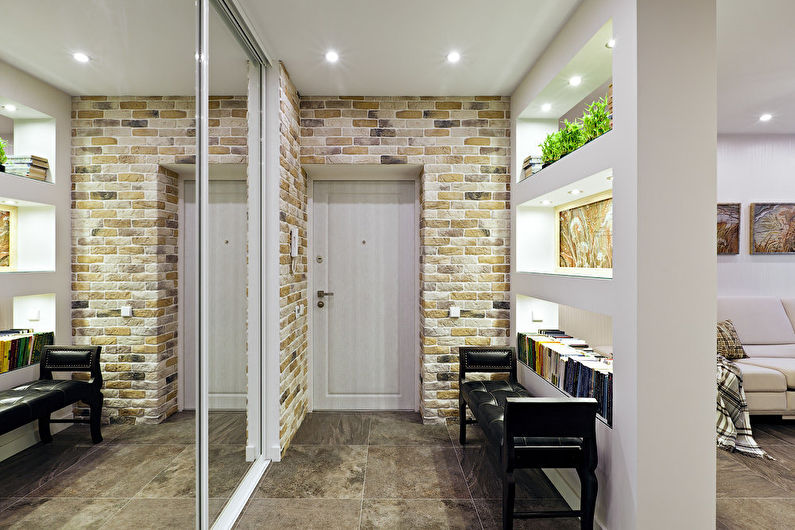
Applying design secrets and craftsmanship, the space of a room can really be changed and expanded.
VIDEO: Two-level plasterboard ceiling with backlight.
