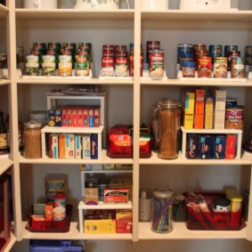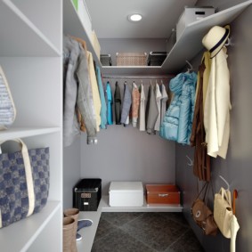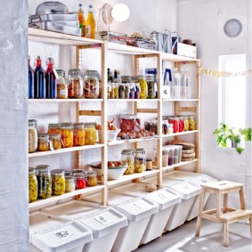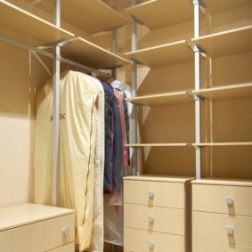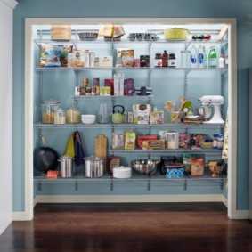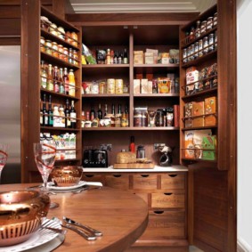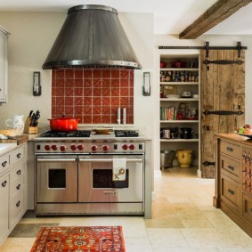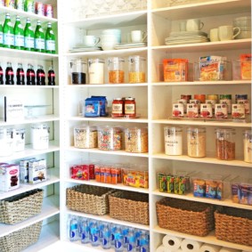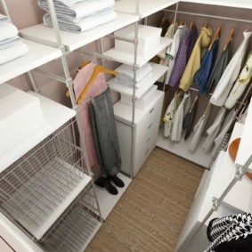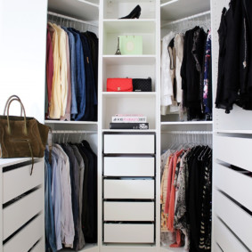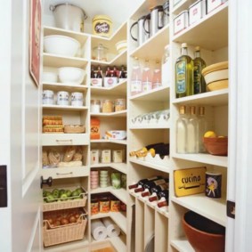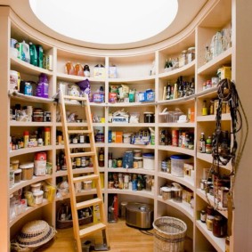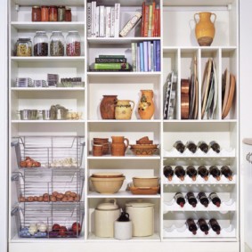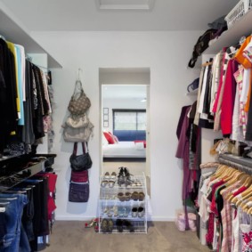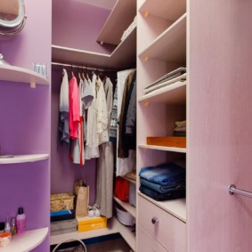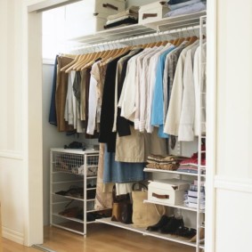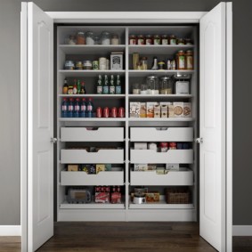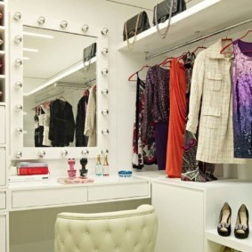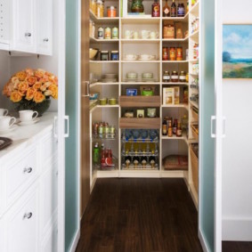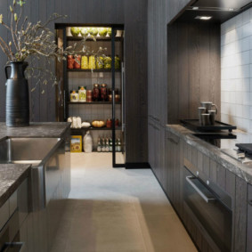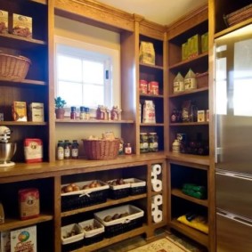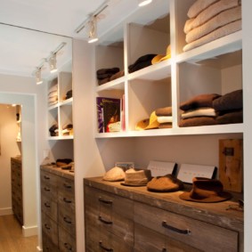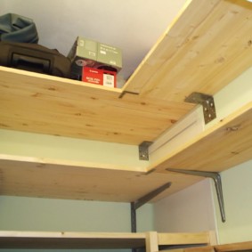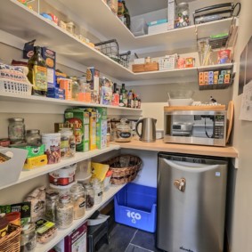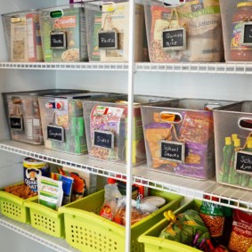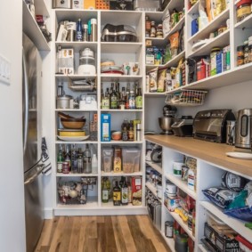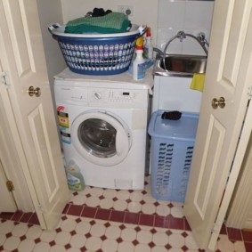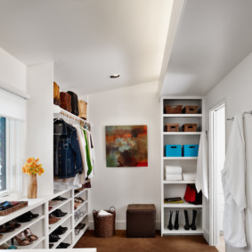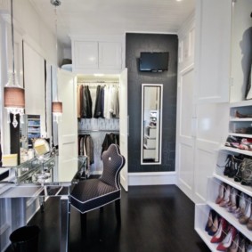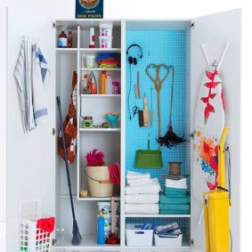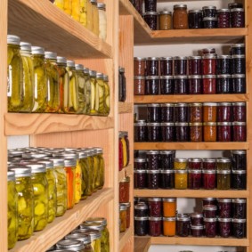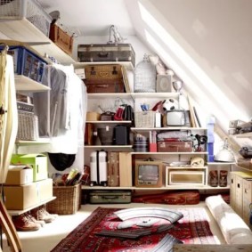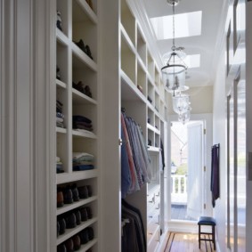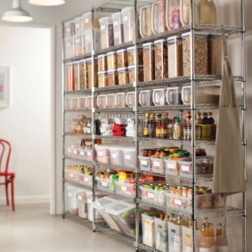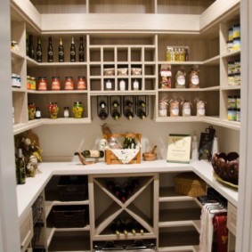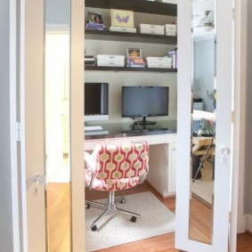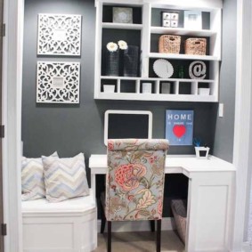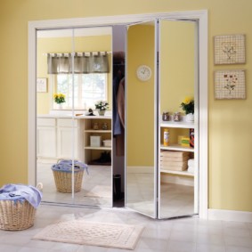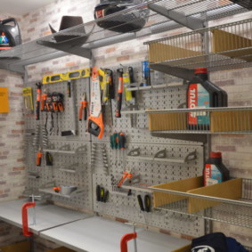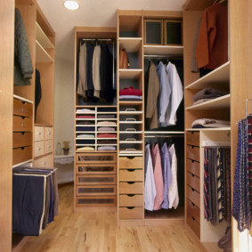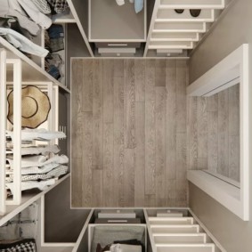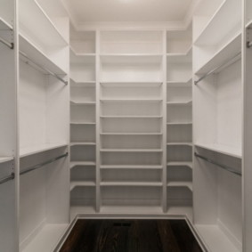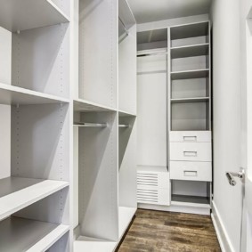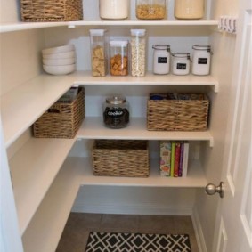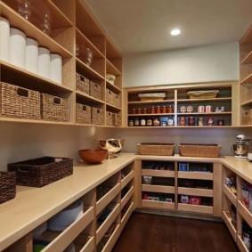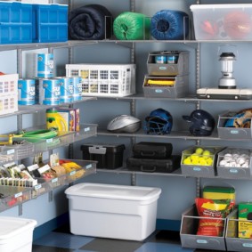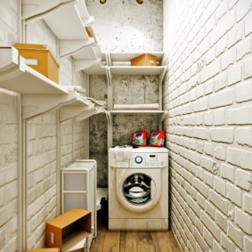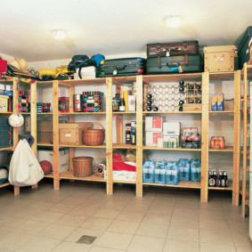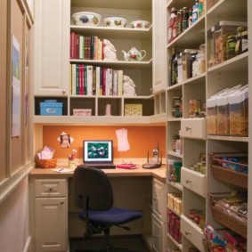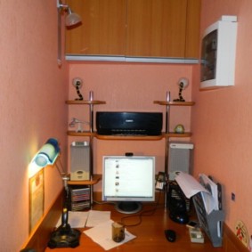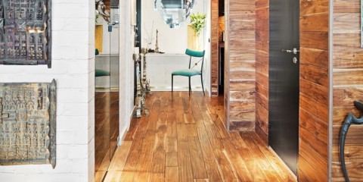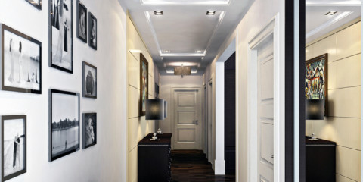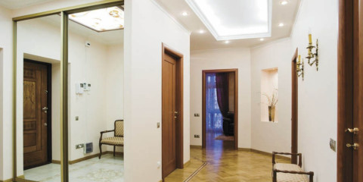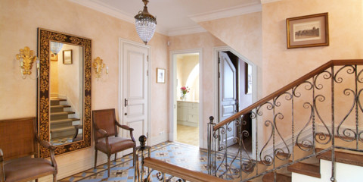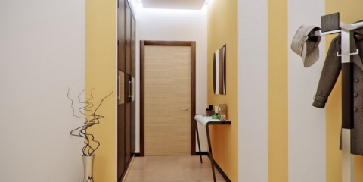 Hallway
Features of creating a small corridor design
Hallway
Features of creating a small corridor design
With a variety of layout options, such an important detail as a pantry in an apartment is often undeservedly ignored. Many people believe that this place is only suitable for storing unnecessary trash. Contrary to prejudice, experienced designers claim that a supposedly useless nook can easily be turned into a full-fledged functional area, and there are enough great ideas in this regard.
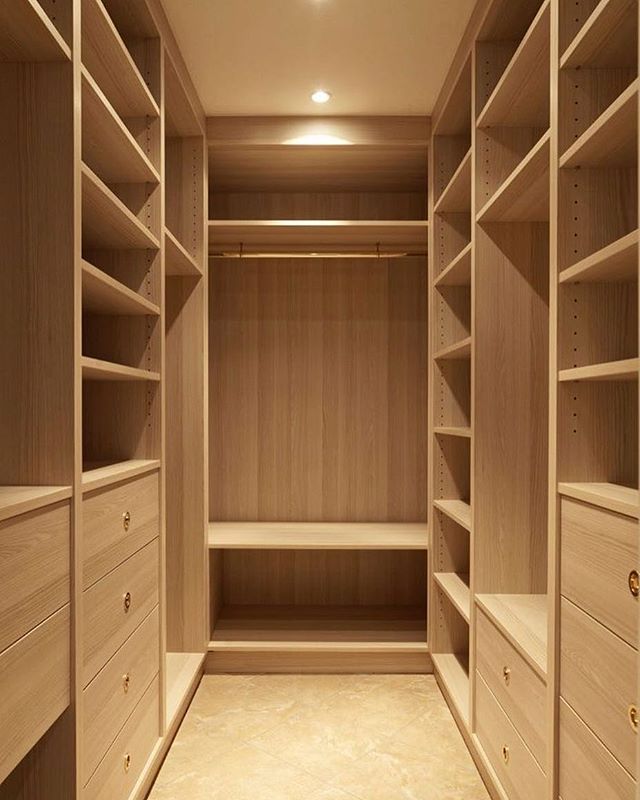
A small but properly planned storage room will be able to accommodate an unexpectedly large number of things.
Features of placement and purpose of a small pantry in the apartment
Content
- Features of placement and purpose of a small pantry in the apartment
- Layout ideas for a small storage room in an apartment
- Creating the design and interior of a small pantry in an apartment of different types
- Organization and repair of a small storage room in the apartment
- Designer's advice on decorating a small pantry in an apartment
- VIDEO: How to make a dressing room from the pantry.
- 50 design options for a small pantry in the apartment:
Small dark rooms, popularly referred to as "closets", became popular in the era of mass construction of typical housing. There was a pantry in each apartment and consisted of a room in the corridor built in a row with a bathroom or a fenced corner in one of the rooms.
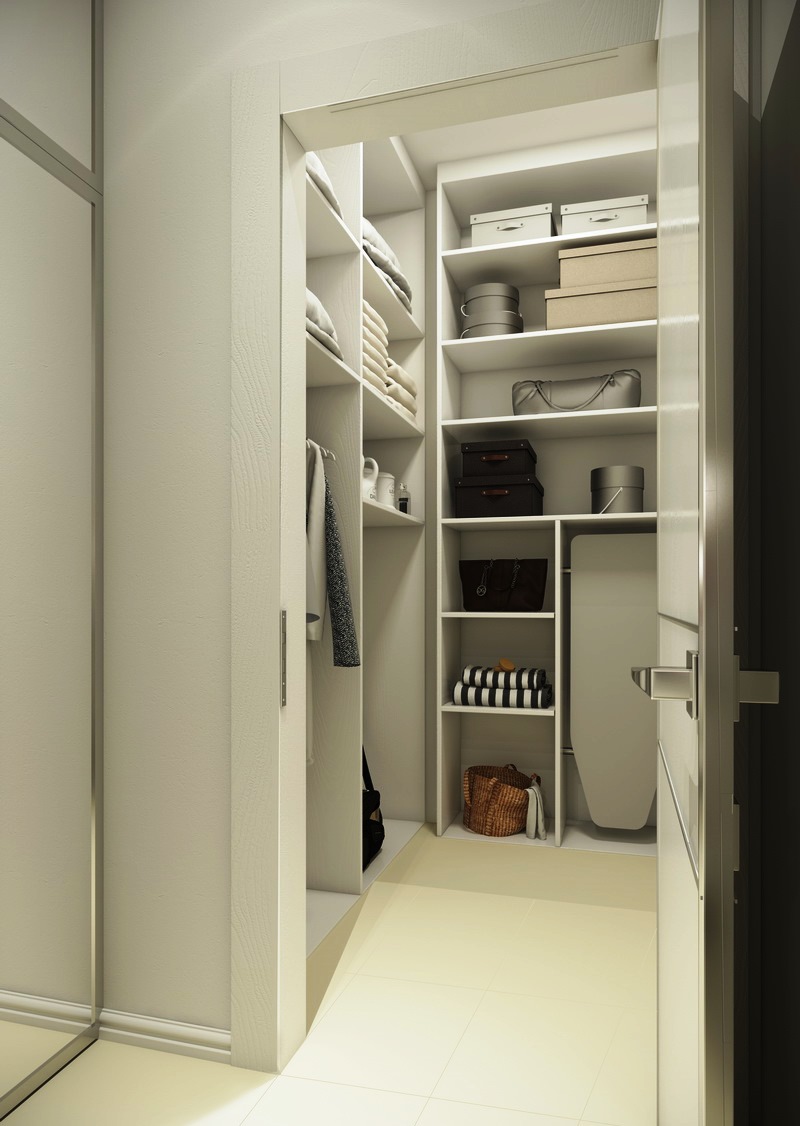
When arranging shelves, shelves and drawers, it is necessary to use every centimeter of the area, without leaving stupidly empty space.
The living space in the houses was small, standard layout. Therefore, dark woman played the role of a "secret" storehouse of everything that did not fit in other places. Those who still live in the "Khrushchev" and "Brezhnevka", a similar architectural appendicitis is familiar firsthand.
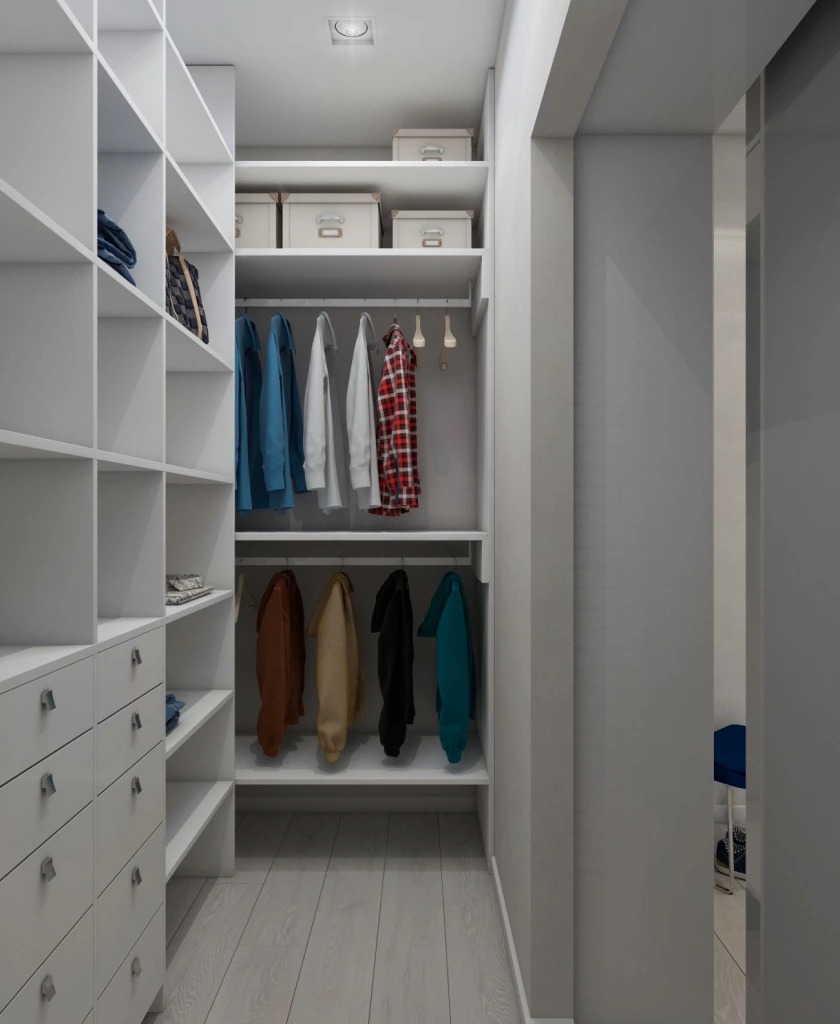
Storage systems should be equipped with those things that will really be there, their strict systematization is necessary.
- In a panel house, narrow elongated pantries are located at the end of the corridor or along it; occupy from one to 3-4 squares of the living room or bedroom.
- In the Khrushchev’s, “storages” are located in one of the rooms and represent a blocked corner.
- The rooms in Brezhnevka are more thorough, with an area of 3 sq. M.
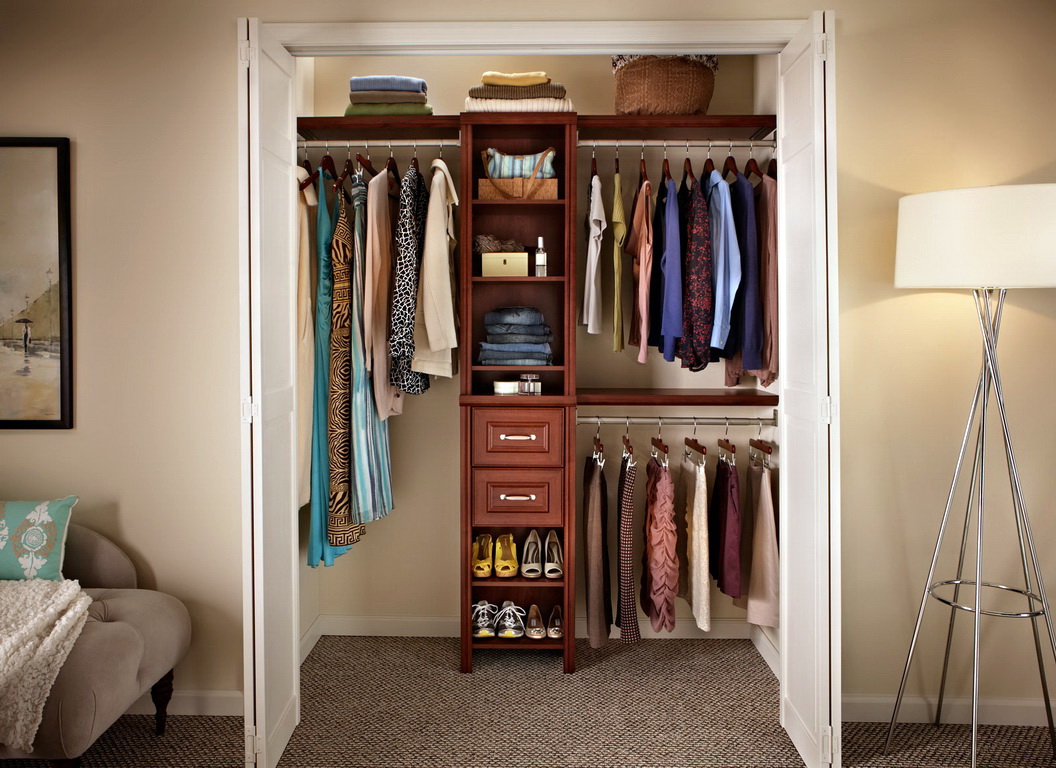
One small storage room can play a big role in maintaining order throughout the apartment.
Modern interior design refuses dark nooks and crannies, offering to maximize the space. The first ones on the dismantling list are always unfashionable closets.
Layout ideas for a small storage room in an apartment
And yet, do not rush to destroy the partitions. There is an opinion that the design of a small pantry in an apartment is one of the most fascinating stages of reconstruction. If you approach the issue creatively, you can consider at least 5 options for miraculously transforming a dark corner, depending on which part of the apartment it is in.
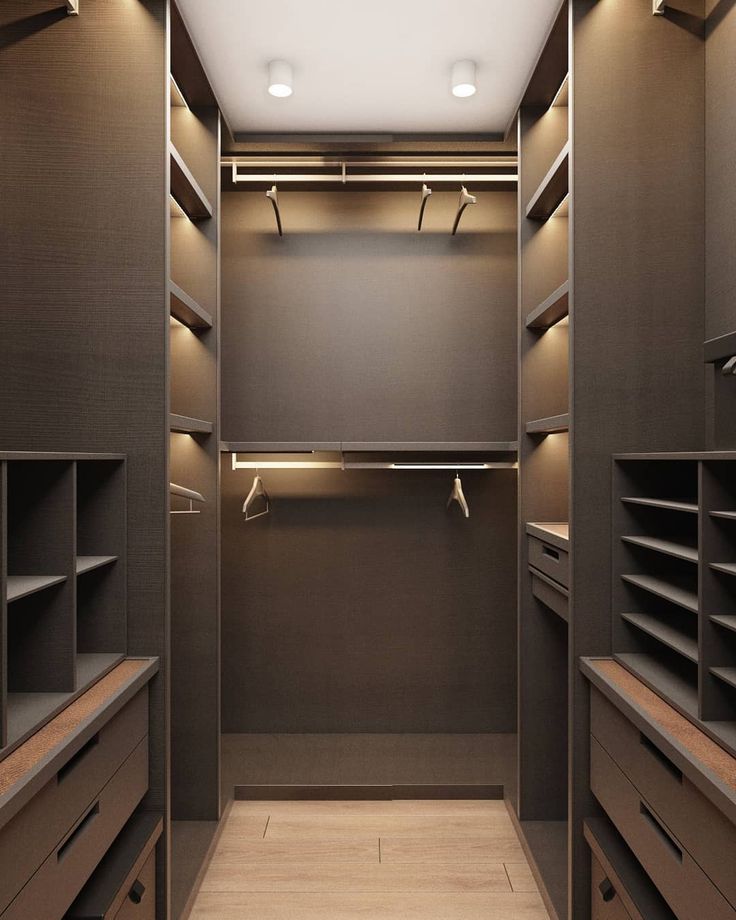
During the construction of prefabricated houses, the so-called "Khrushchev", such premises were immediately laid in the projects.
- To the dressing room
This is the first thing that comes to mind: throw the crossbar, hang the shoulders and, voila, the dressing room is ready. In fact, with the competent creation of such a room, each square centimeter of usable area should be involved.
The “correct” dressing room should already be planned in three stages at the project stage:
- with mezzanines
- with space for clothes on hangers,
- with lower shelves for shoes.
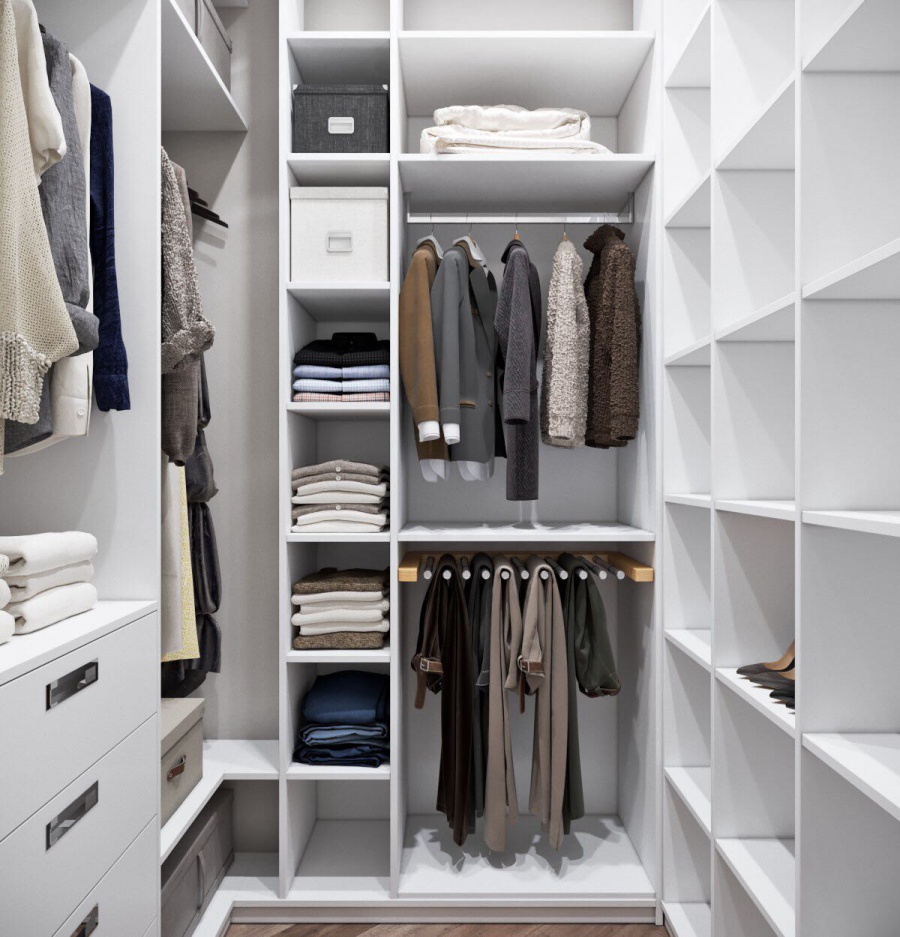
Such a room will fully accommodate home textiles and shoes, freeing up space in rooms from extra cabinets, ironing boards and irons.
- In the room for storing food and kitchen appliances
By the way, this is the true purpose of the pantry. Even under Tsar Gorokh, special nooks were reserved in the houses for long-term storage of food. A similar act of transformation should be considered as a return to Russian traditions. Since the kitchens in old houses are small, the redevelopment will remove most of the kitchen utensils from sight. Free space can be used for stylish design.
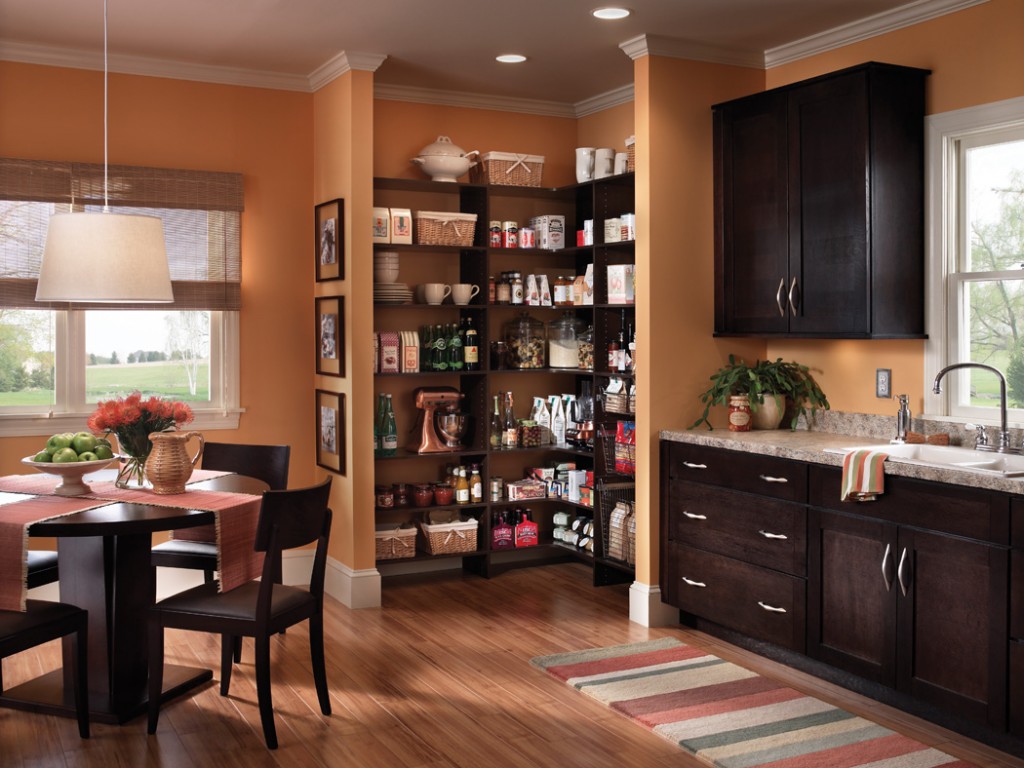
Some storerooms were given about 3 square meters of usable area.
- To the library
For these purposes, a narrow, high, deep pencil box of Khrushchev’s, and an elongated, cramped room in panel houses are suitable. The main emphasis is placed on a large number of racks and shelves, but how to distribute them rationally depends on the characteristics of a particular area.
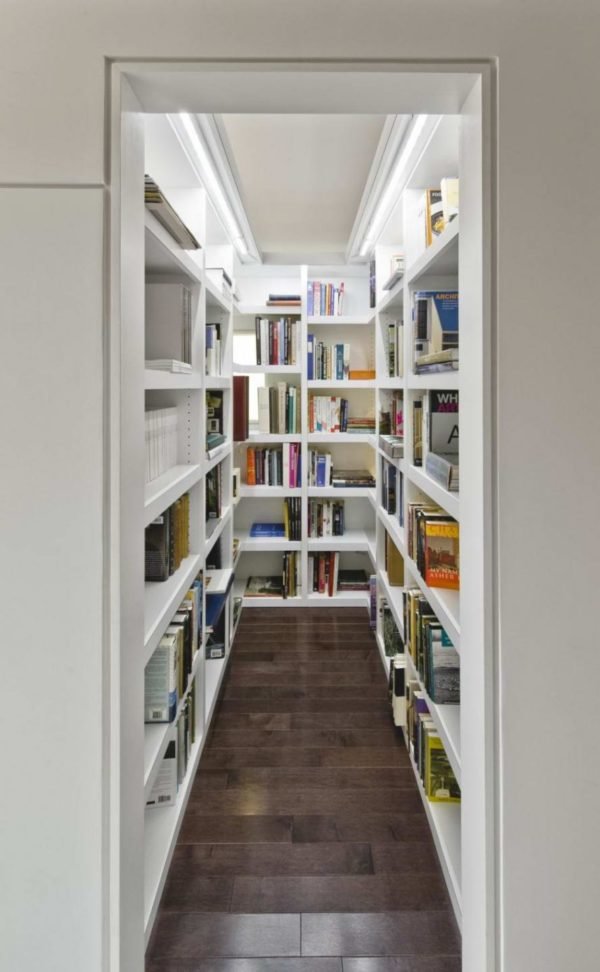
Great idea for remodeling a closet combined with a living room or a nursery.
- To the laundry
Often, utility rooms are located in one line with the bathroom and the bathroom, miniature and extremely inconsistent. Here, the option of creating a laundry room suggests itself, where you can take out both the washing machine and all the small things accompanying washing, including detergents and hygiene products, buckets, mops.
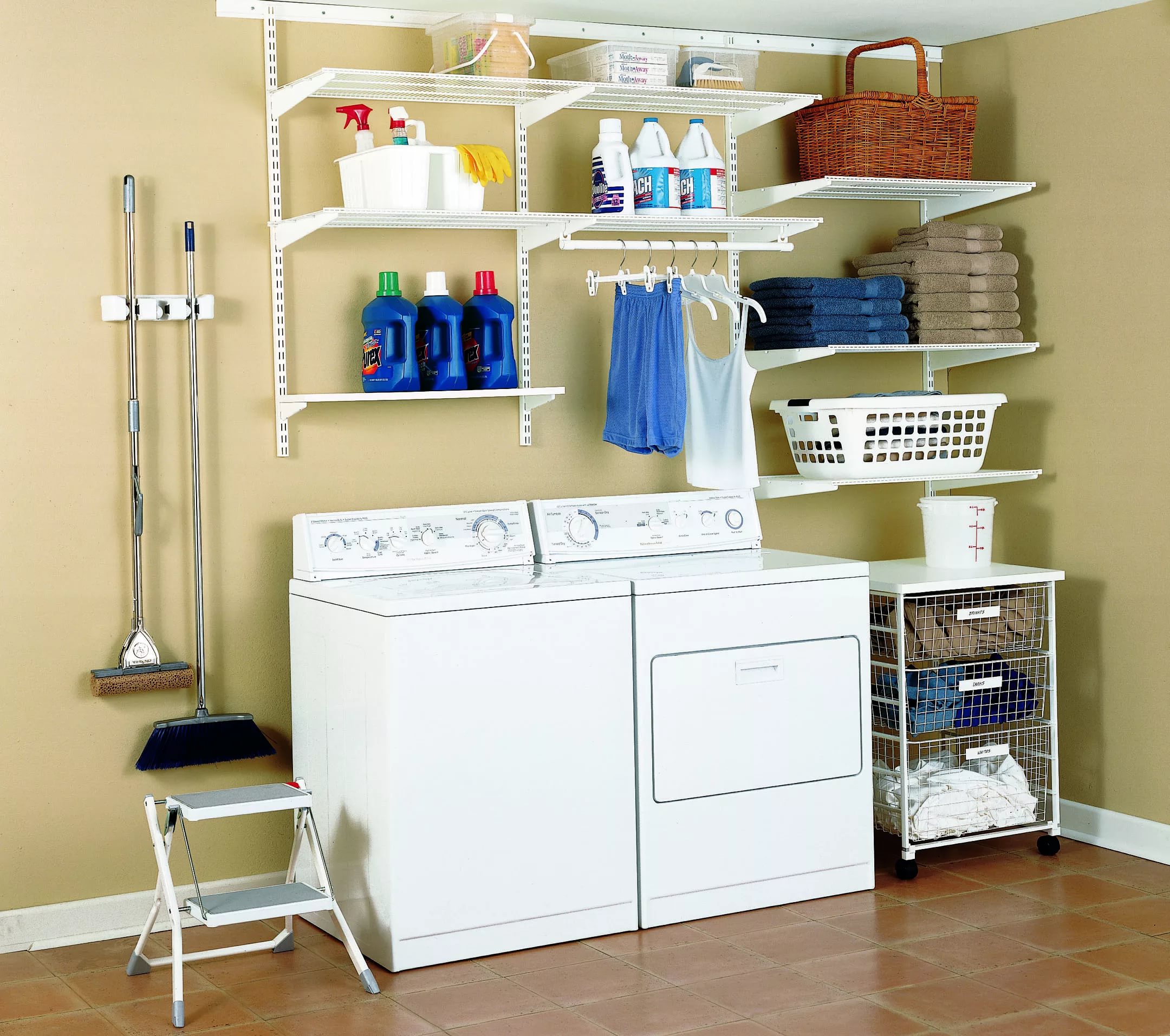
Storage rooms adjacent to small bathrooms can be used for drying and ironing.
- To the office
This idea should be taken where the area is more than 3 sq.m., because the cabinet implies a long time for a person to work in an enclosed space. This means that there should be at least more space than in a wardrobe or kitchen compartment. Ideally, you should get a full room with a work desk, chair, shelves and shelves.
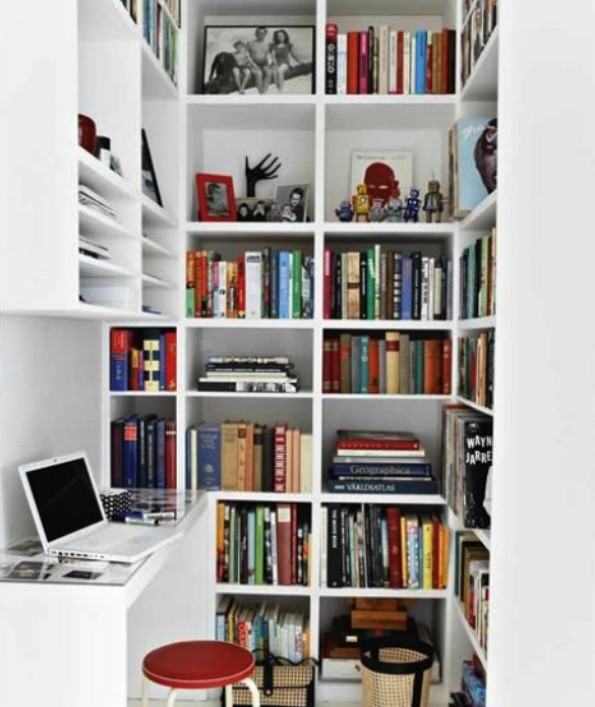
The design of the pantry that performs office functions is as close as possible to a normal living room.
When equipping a pantry with new functionality, you should pay attention to its location, dimensions, and location of doors. Often during perestroika, you have to change the direction of the exit, expand the doorways. For the future, it is worth organizing a new room so that after a while you can easily adapt it to something else.
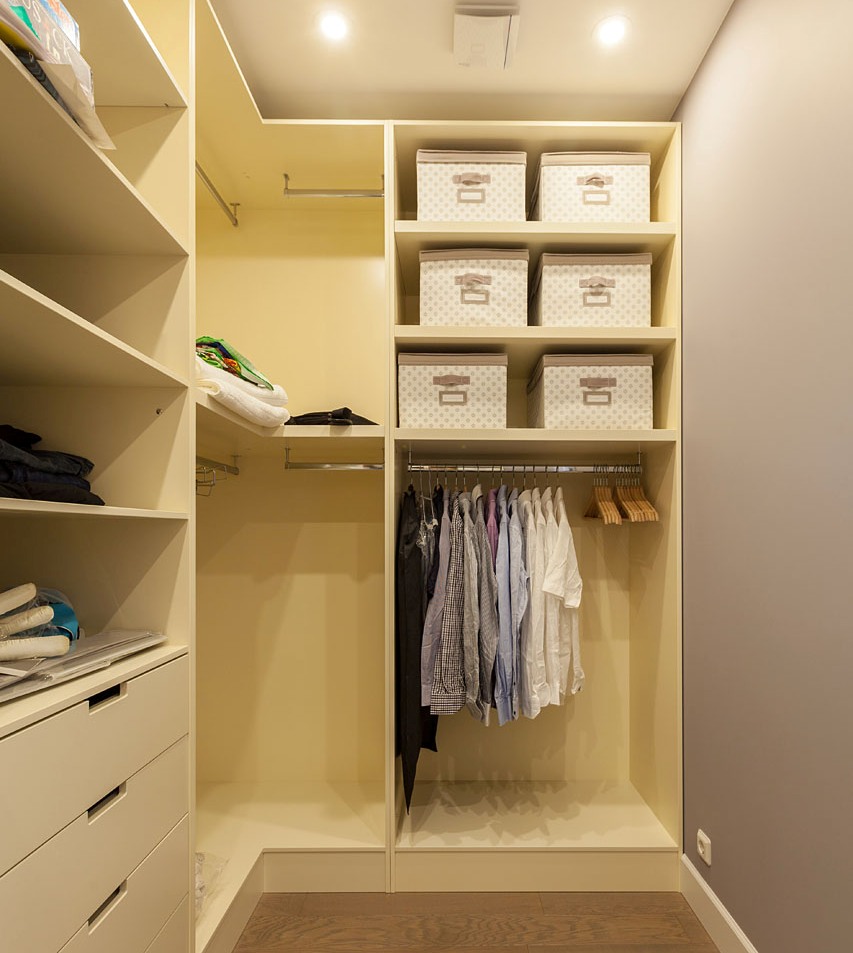
Any storage room provided for by the builders can be modernized right up to the dismantling of the walls and changing the configuration of an existing room.
Creating the design and interior of a small pantry in an apartment of different types
There are dozens of room decoration options, among which the most popular areas today are classics, loft, high-tech, minimalism, country, ethnic style. Each of them corresponds to certain details, colors, furniture elements. But, of course, first of all, the design of the premises depends on the tastes of the owners, as well as on the possibilities of the living space. Different types of layouts will differ.
- In Khrushchev, it is best to equip the pantry with the type of built-in closet. With its tiny size, this is the best option.
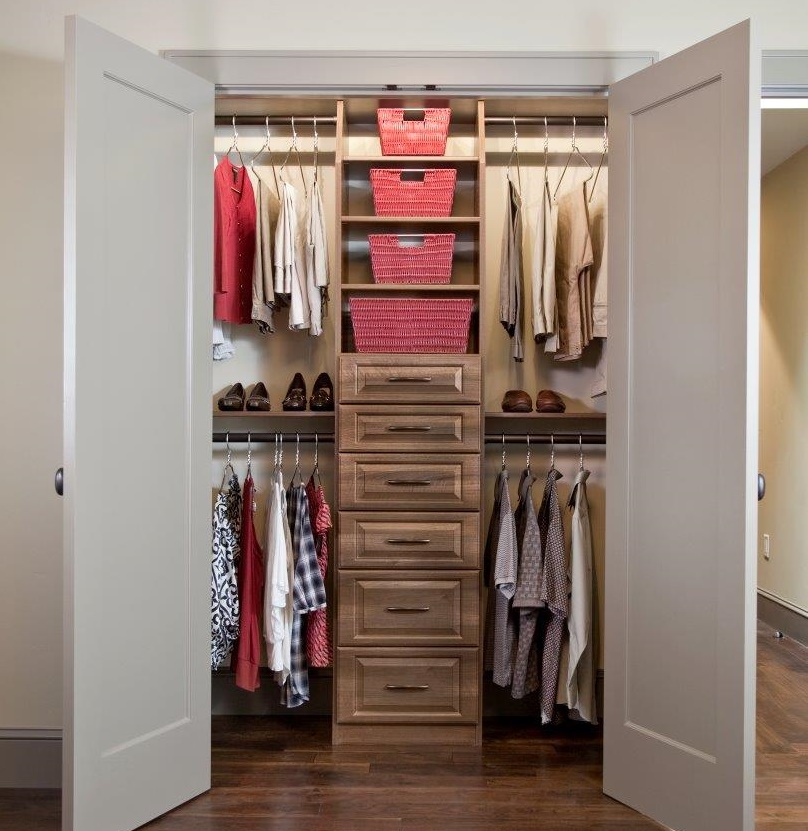
Hinged shelves, retractable drawers will turn an uncomfortable pencil case into a spacious cabinet.
- In Brezhnevka, the dimensions allow you to design a full-fledged room with various types of shelving, hinged rods, growth mirrors.
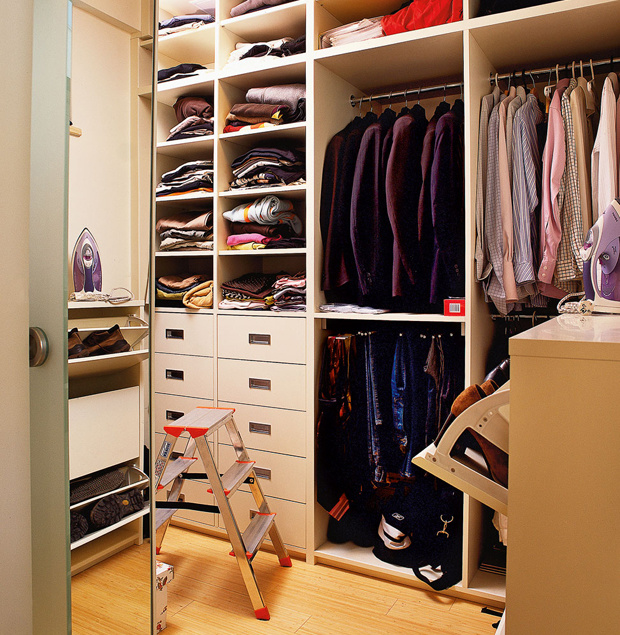
Brezhnevka allows you to experiment with styles.
- In Stalin, the "secret" rooms are smaller than brezhnevka, but quite deep. It is easier to make a storage room out of them (things, utensils, household appliances, etc.); for a working area such as an office or workshop, they will be cramped.
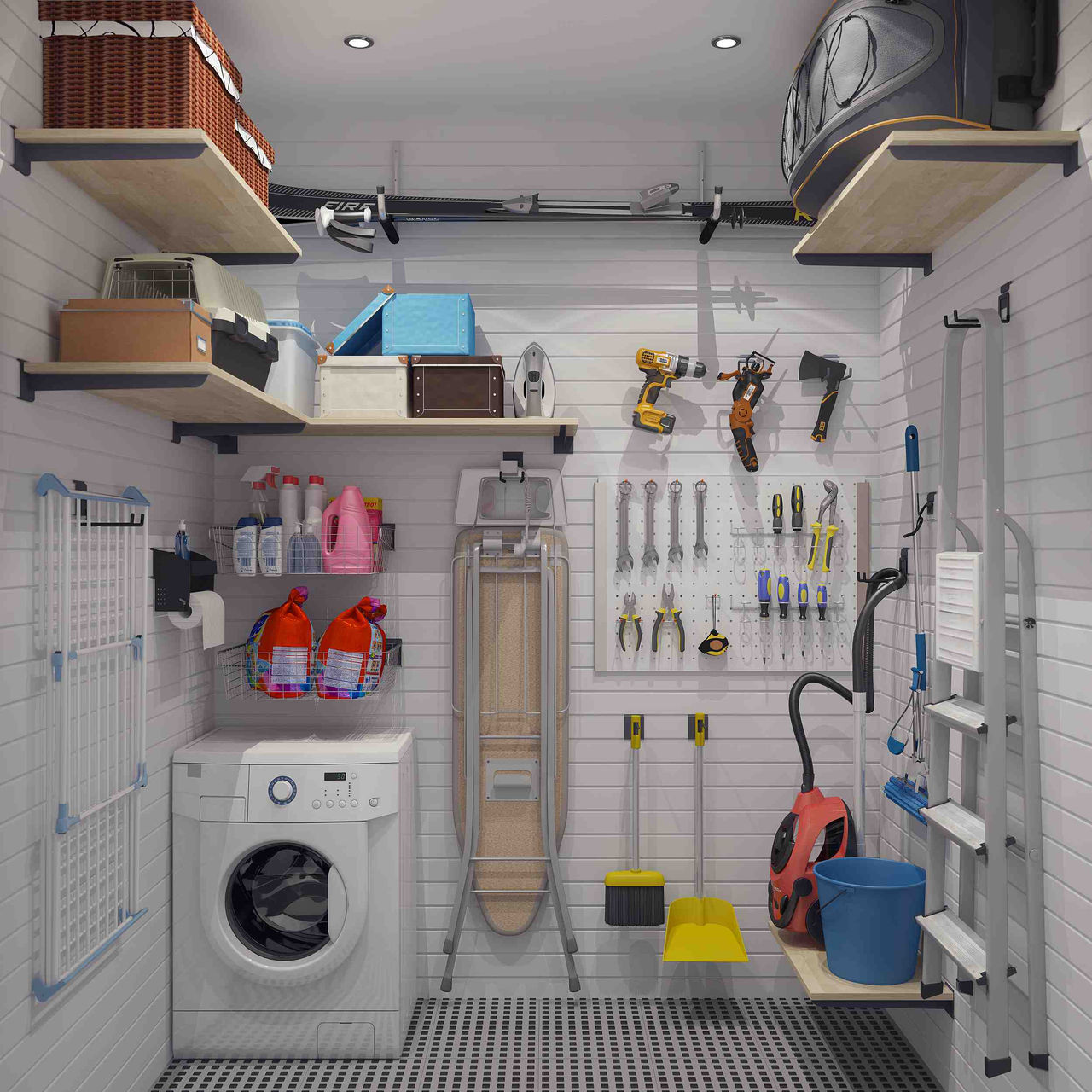
Stylish materials and fittings, design doors, and decorative elements contribute to beauty and individuality.
Organization and repair of a small storage room in the apartment
Before proceeding with the repair, it is necessary to create a project with detailed zoning of the room. It is necessary to take into account the length and height of the walls, the depth of the room, the placement of the door, the presence / absence of sockets and switches, ventilation outlets.Based on measurements, the arrangement of furniture is applied to the plan, the height and width of the shelves are calculated, the color of the walls and floor is selected. Only having a ready-made plan in hand, you can order all the materials necessary for installation.
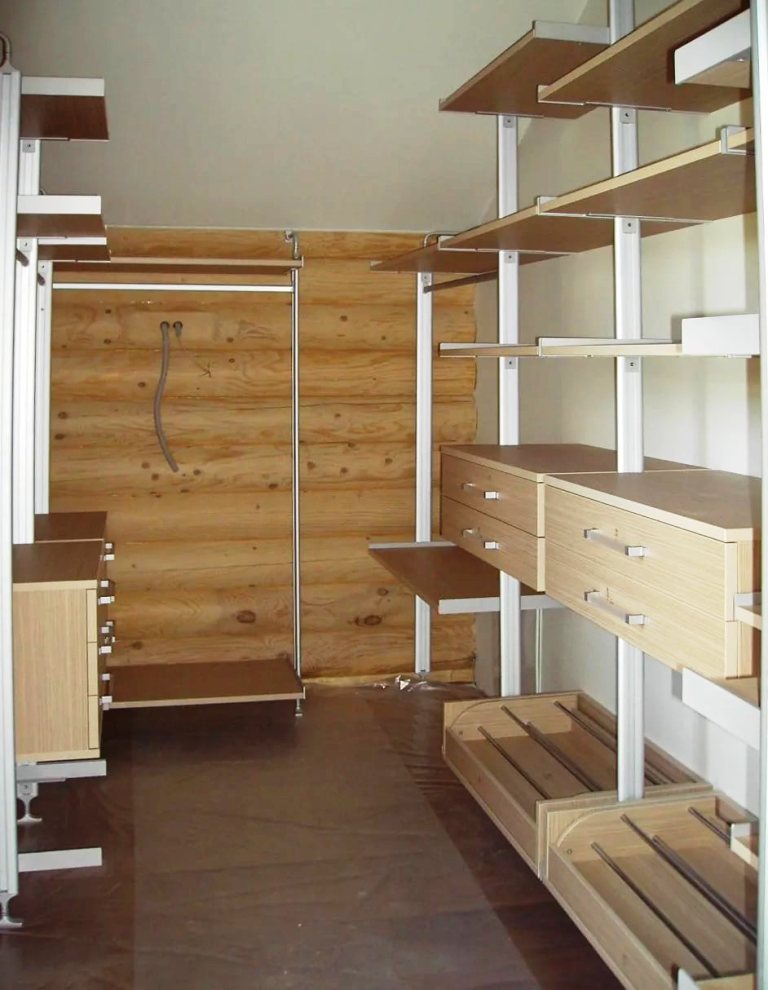
The pantry in the dressing room can be organized by two opposite wardrobes with open shelves.
Lighting Selection
This issue should be taken seriously, since there are no sources of natural light in the pantry. Therefore, when redeveloping, you need to carefully consider the backlight system. The most effective solutions are:
- tablet lights;
- spot light;
- turning spots;
- sconce;
- LED strip (on the shelves).
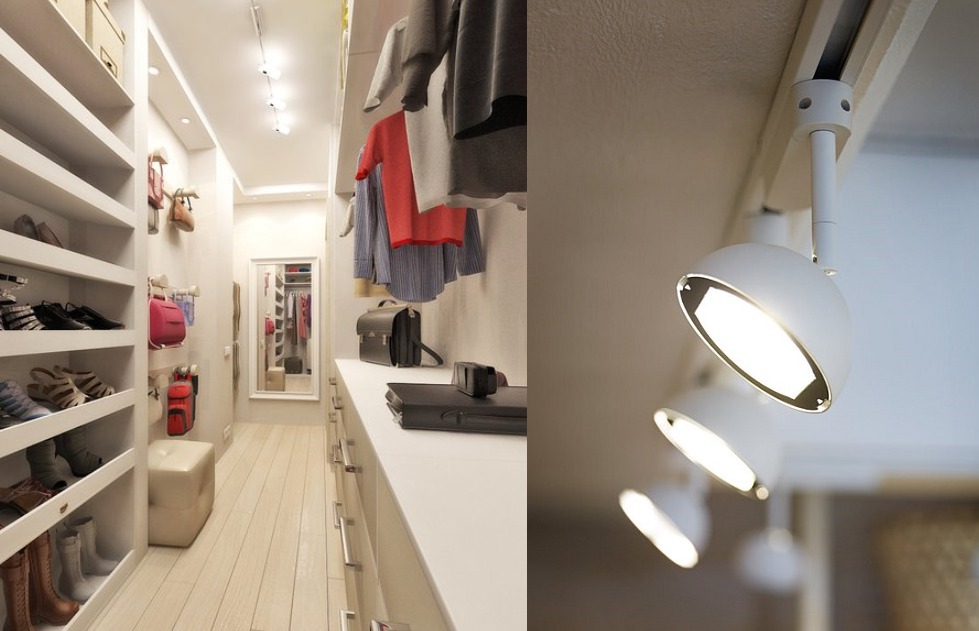
The main task is to make the farthest corners easily accessible to light.
Depending on the project and the chosen style, you can combine different lighting fixtures.
Ventilation selection
As a rule, closets are located in the central part of the apartment, away from the centralized exhaust system. But ventilation is extremely necessary for such rooms, so the question must be puzzled.
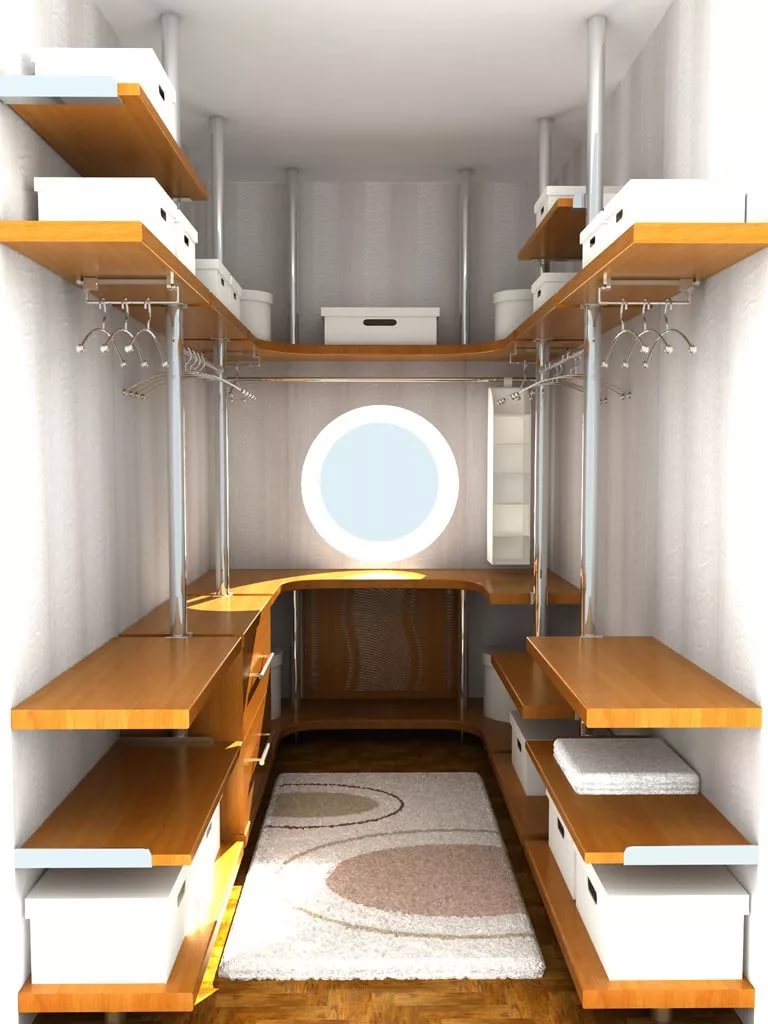
Pantries do not always have windows, which means that artificial ventilation is of particular importance.
It is possible to organize the supply of fresh air by installing a forced ventilation system with mechanical ventilators or breathers, convenient but expensive. The easiest way is ventilation by opening the doors. The main thing is not to forget to do it regularly.
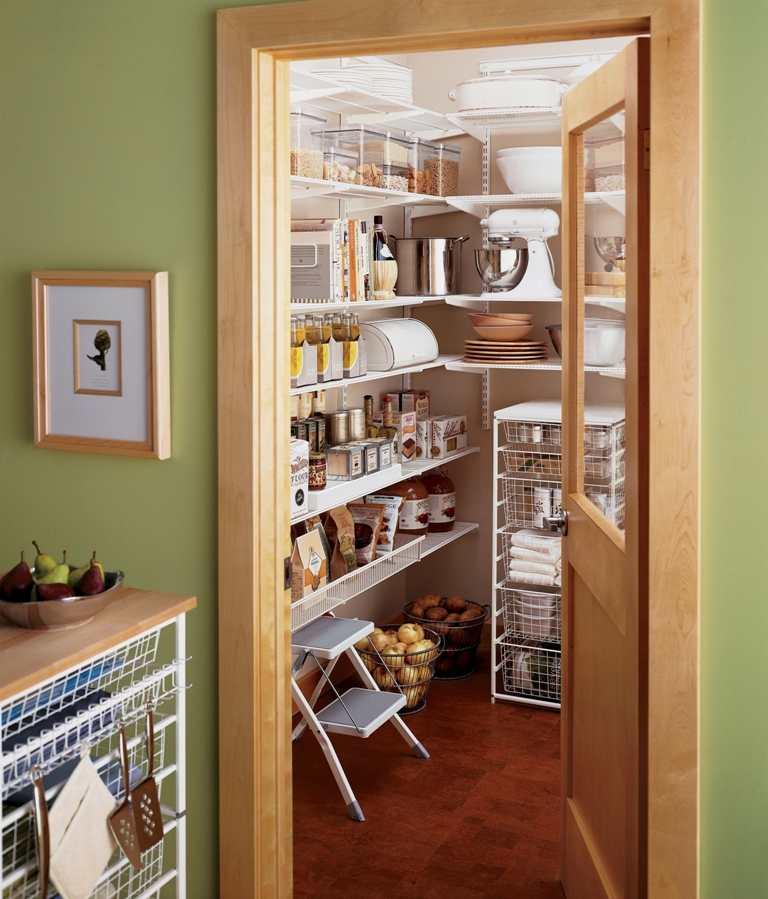
Take care immediately that the room is not too wet.
Rack installation
To effectively use the pantry, the racks are pulled from the floor right up to the ceiling. Depending on the size of the room, they can:
- take up all the space (built-in wardrobe);
- be equipped along two adjacent walls (L-shaped);
- occupy three walls (U-shaped).
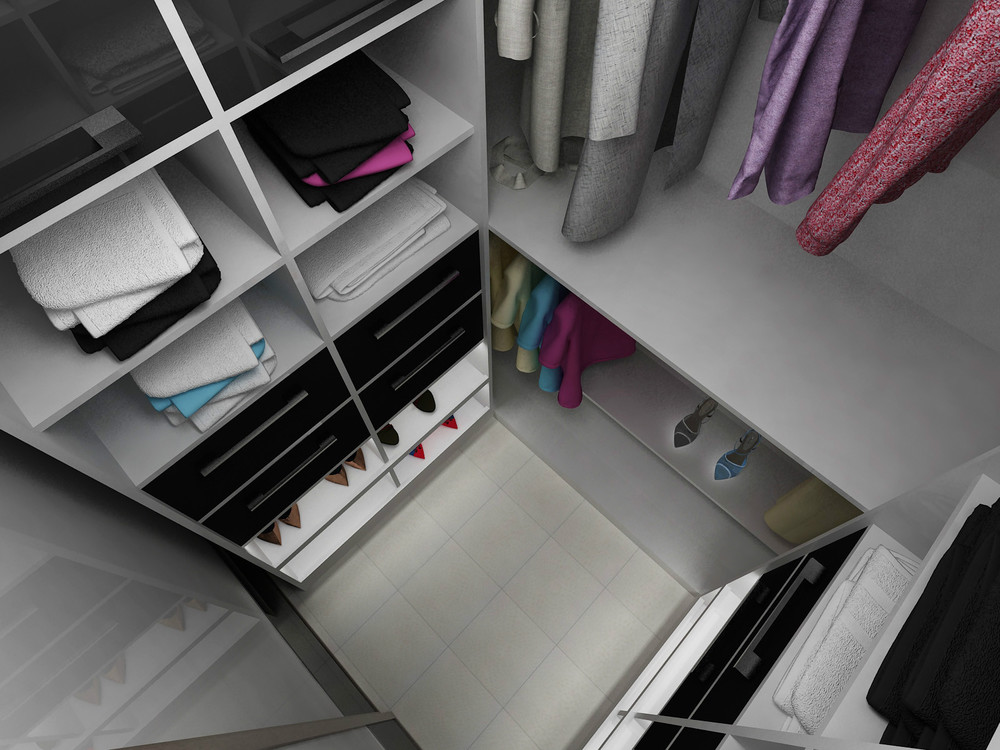
Materials are selected depending on the style, most often it is wood, plastic, MDF boards or metal.
To store large items (winter shoes, suitcases, household appliances), the lower shelf is made 70-100 cm high. In order not to hamper movements, the distance between parallel rows should be at least 70 cm.
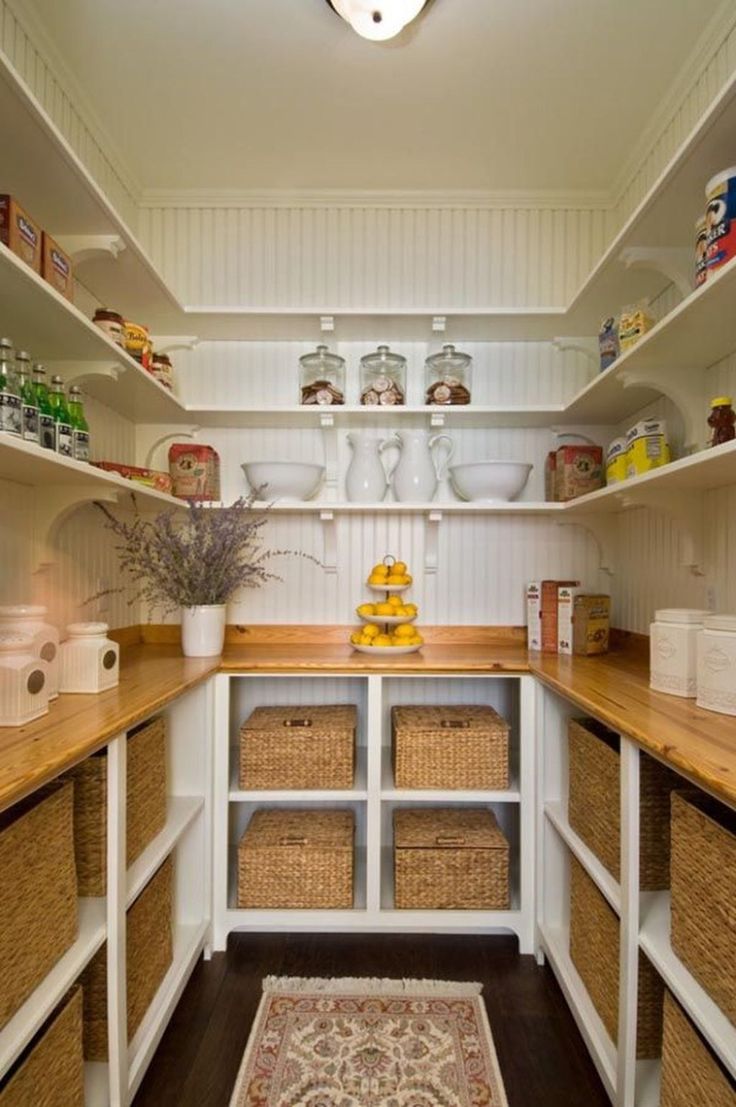
Shelves can be continuous, with perforation, stiffeners, sides; for convenience, they should be diluted with drawers, nets, baskets, hooks.
Designer's advice on decorating a small pantry in an apartment
To create the same design in an old apartment from an uncomfortable pantry as in the photos in cool magazines, you should follow the advice of experienced designers.
- "Spread" the room, finishing the floor and walls in bright colors.
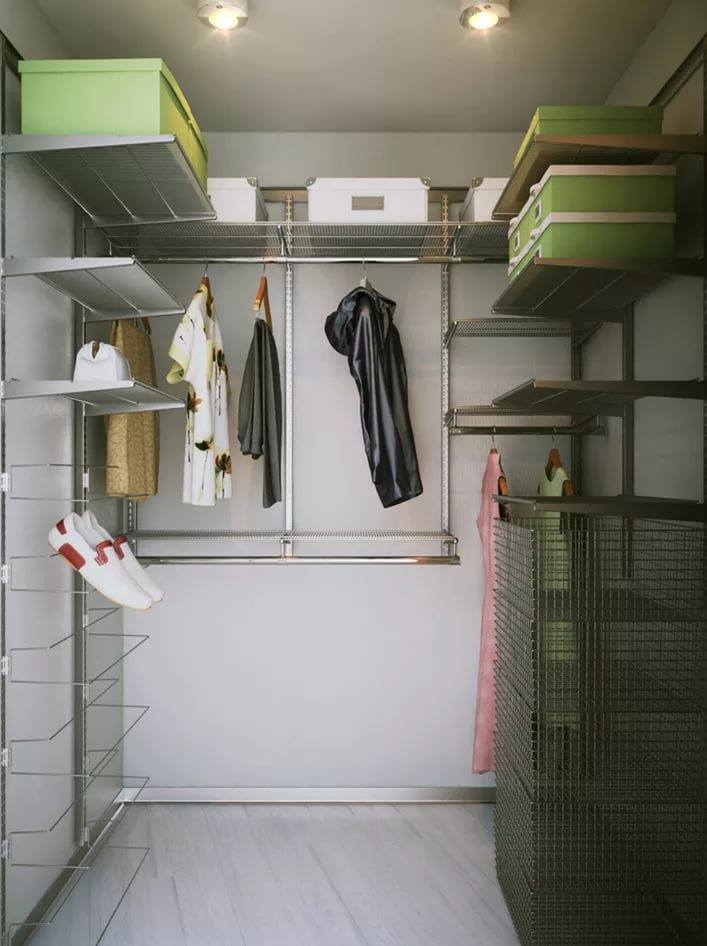
Storage systems should be equipped with those things that will really be there, their strict systematization is necessary.
- Place the bulbs so that the light is evenly distributed throughout the room.
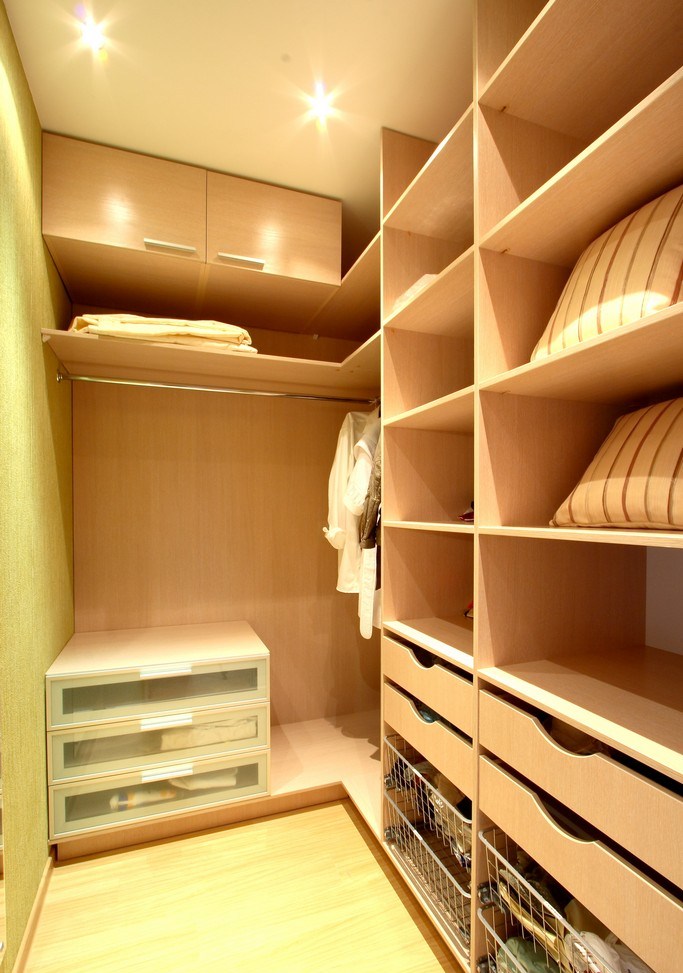
In the "Khrushchev" a good organizer of space is a high bright cabinet, divided into a significant number of compartments.
- Install sliding doors if the total area of the apartment is small - this design saves space.
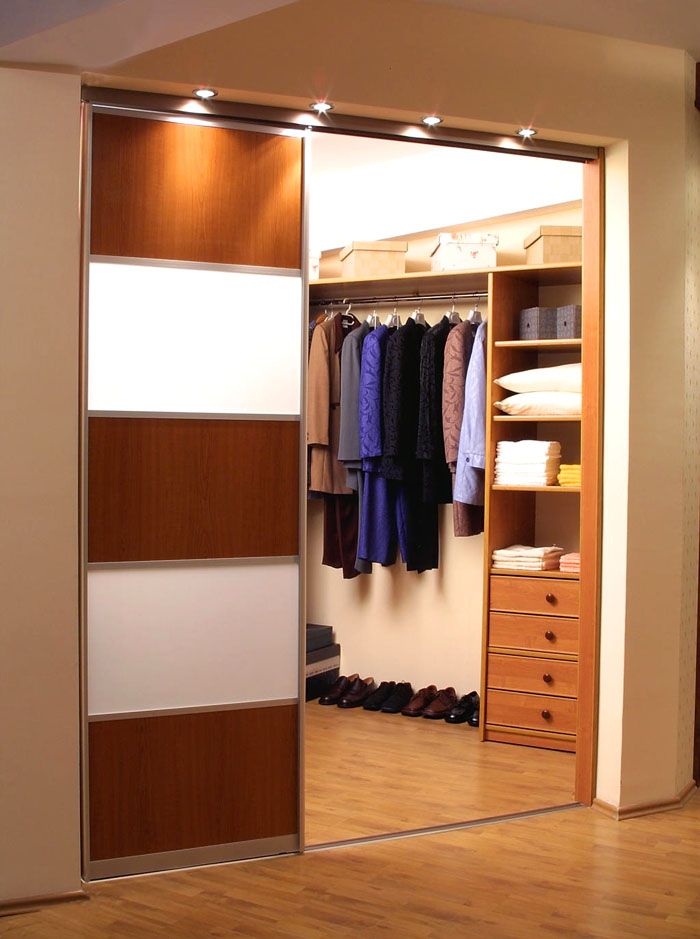
The highest shelves - suitable for containers with Christmas tree decorations, other items that need to be removed periodically.
- Set aside central shelves for items you use frequently; remove items not necessary first.
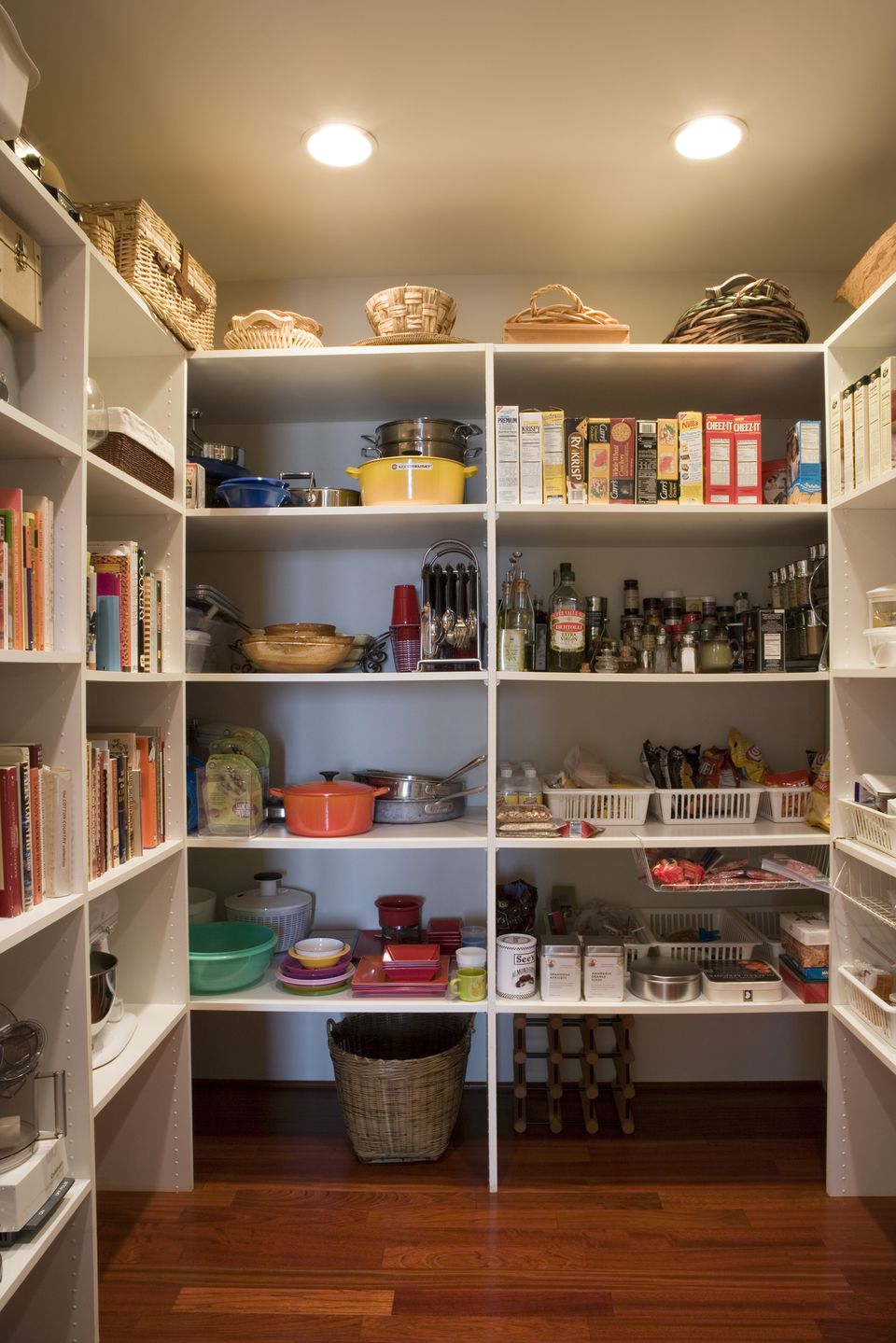
The pantry adjacent to the kitchen is mainly equipped to store food reserves and is filled with rarely used or very massive kitchen utensils.
Before demolishing partitions, think carefully about what part of the house you need to urgently save from rubble. The storage room can be an excellent "additional office" for the kitchen, bedroom or living room; help organize living space aesthetically and competently.
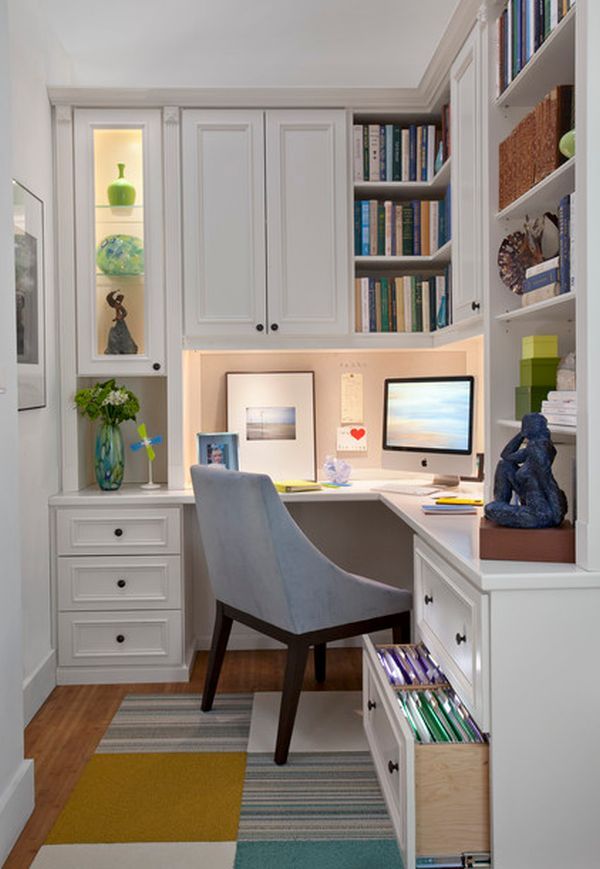
To have a place to put writing utensils, use the top, put organizers (storage systems), hang open shelves.
VIDEO: How to make a dressing room from the pantry.
