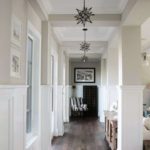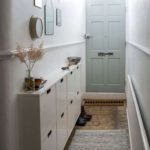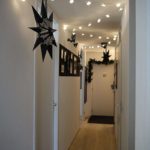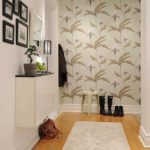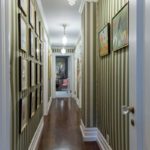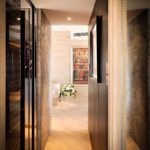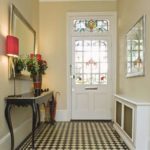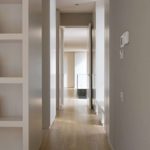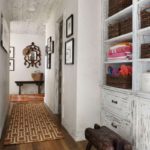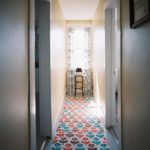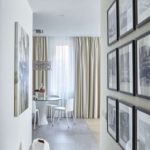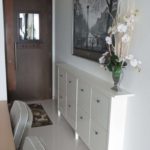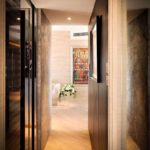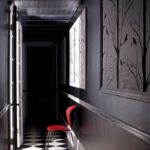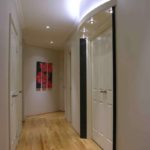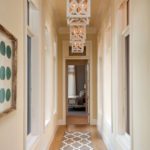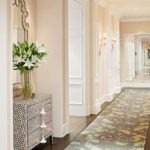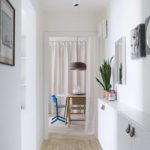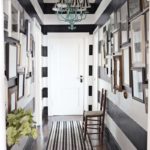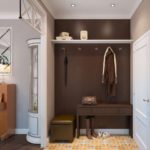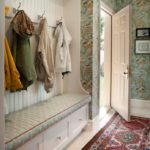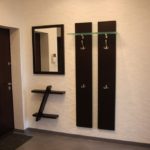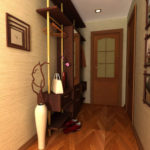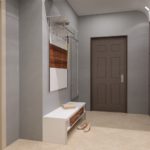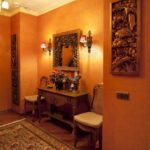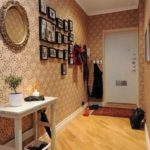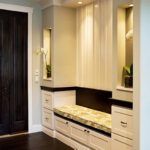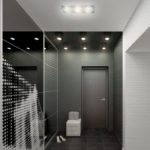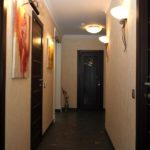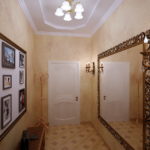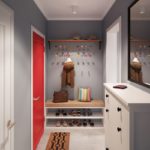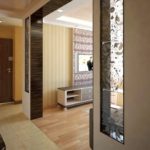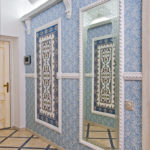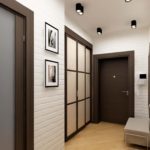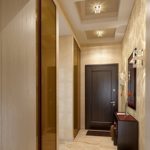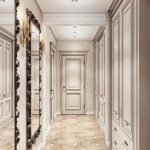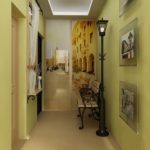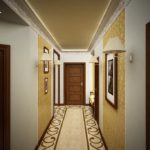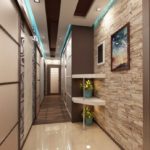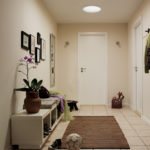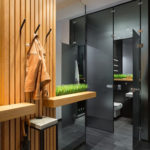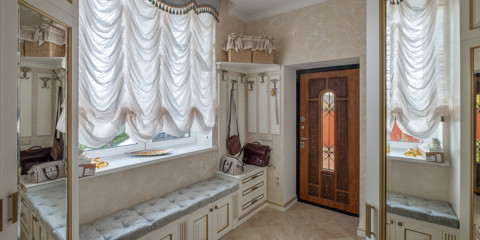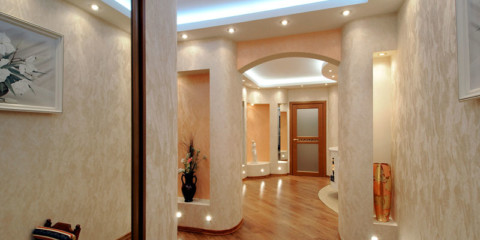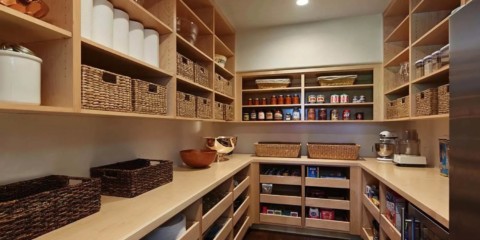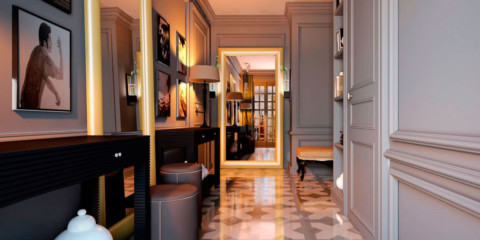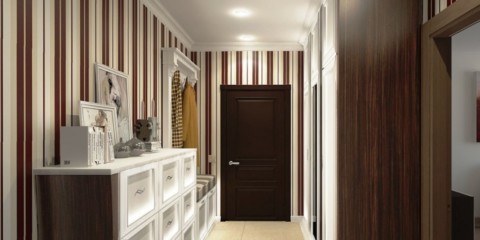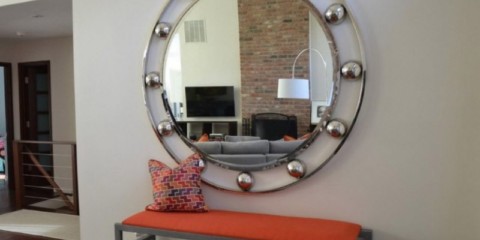 Hallway
Hallway Design Ideas with Mirrors
Hallway
Hallway Design Ideas with Mirrors
The entrance hall is the first room that welcomes guests at home. Not everyone can brag of a spacious corridor. Most apartments, houses are characterized by narrow hallways. Creating a practical, attractive interior for such a room is not easy. Narrow rooms have their own specifics in the design. In this article we will look at how to create a narrow hallway design using modern techniques and techniques.
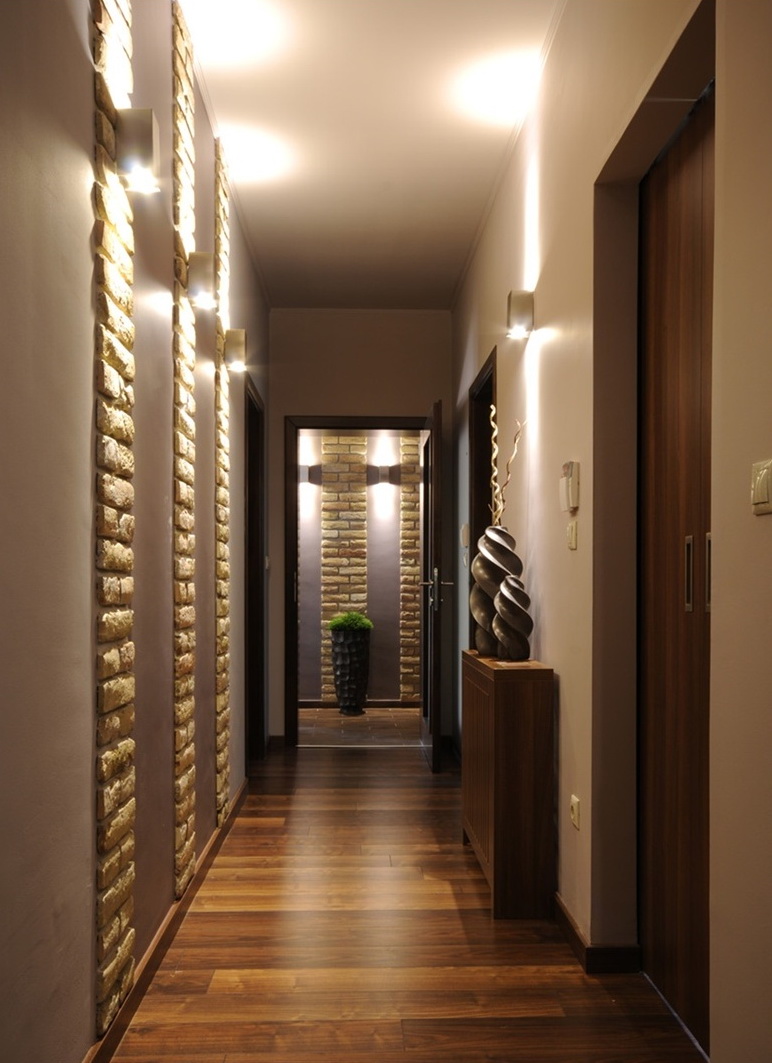
The problem of many apartments built in the Soviet era is narrow hallways.
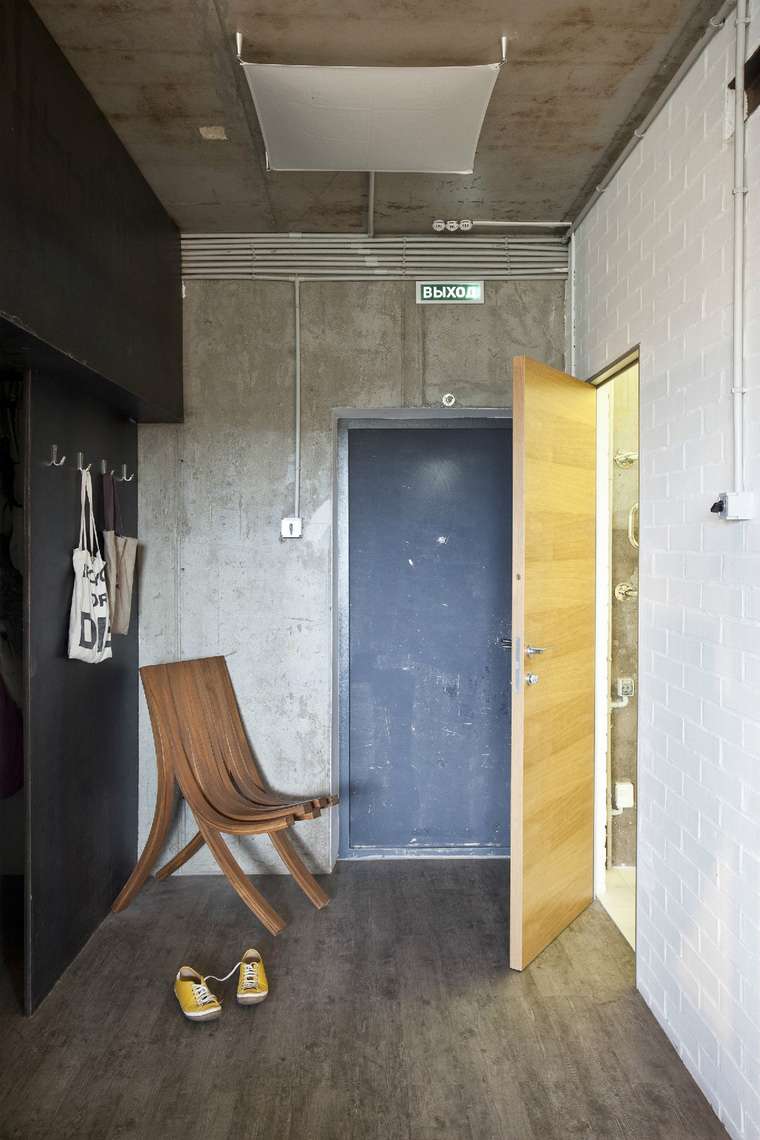
In such corridors it is difficult to arrange furniture correctly, so that it is convenient to dress, put on shoes, and remove outer clothing.
The main concept is to visually give the room the right proportions. This is what you should strive for when creating an interior of a narrow hallway. You can correct the proportions with various design techniques. One of the most effective is zoning. Almost all have a vestibule performs several functions. The first zone is the entrance, the second - the lobby. The third zone can be equipped with a large closet for storing unnecessary things.
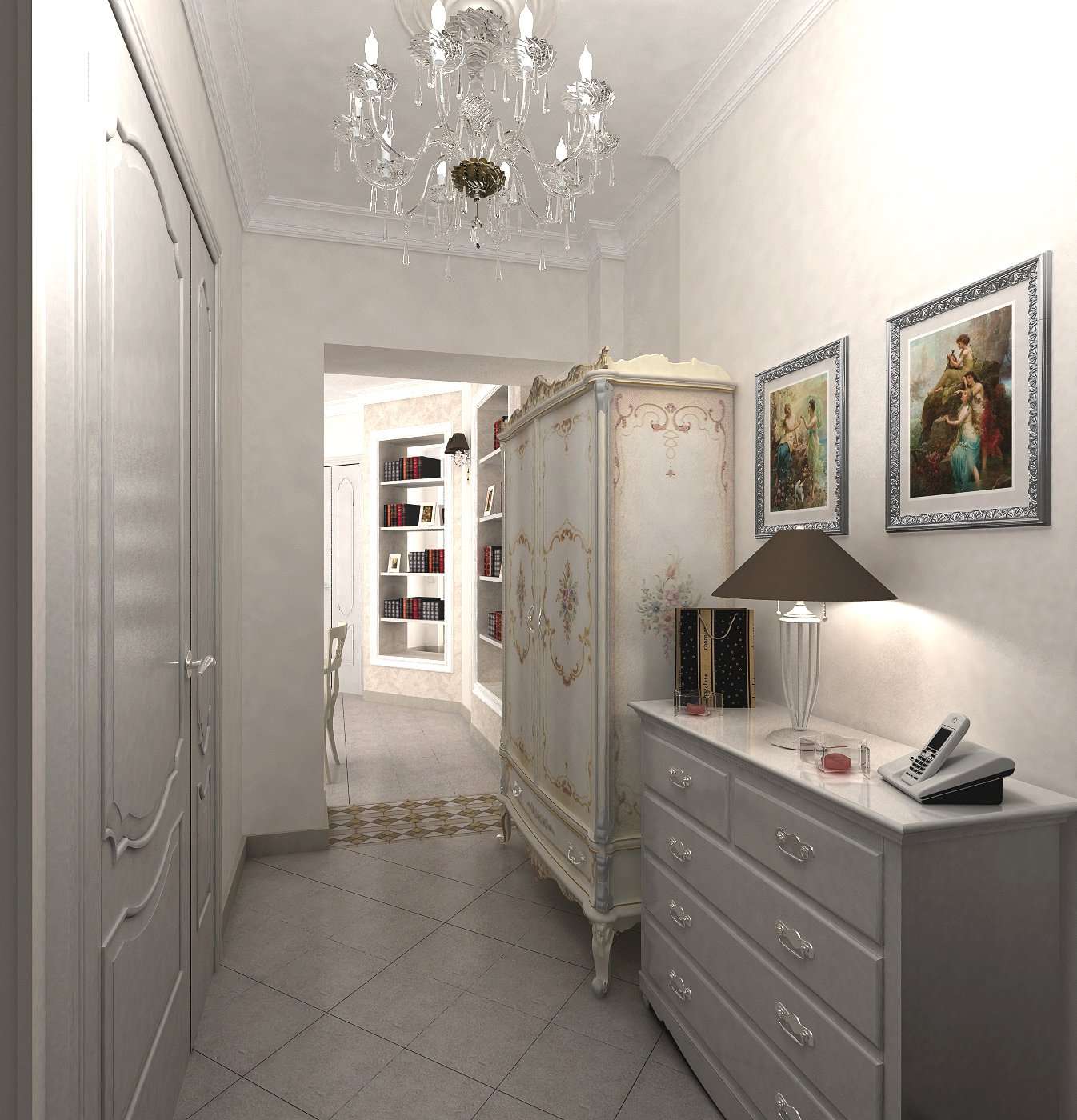
The design of this place must be thought out so that everything is harmoniously combined and increases the space at least visually.
In each house, these zones can be different - they are chosen solely at the discretion of the owners. Zones must be distinguished by color, variety of ceiling construction, lighting, flooring. Another important concept is the creation of the most practical premises. This will help functional, roomy furniture.
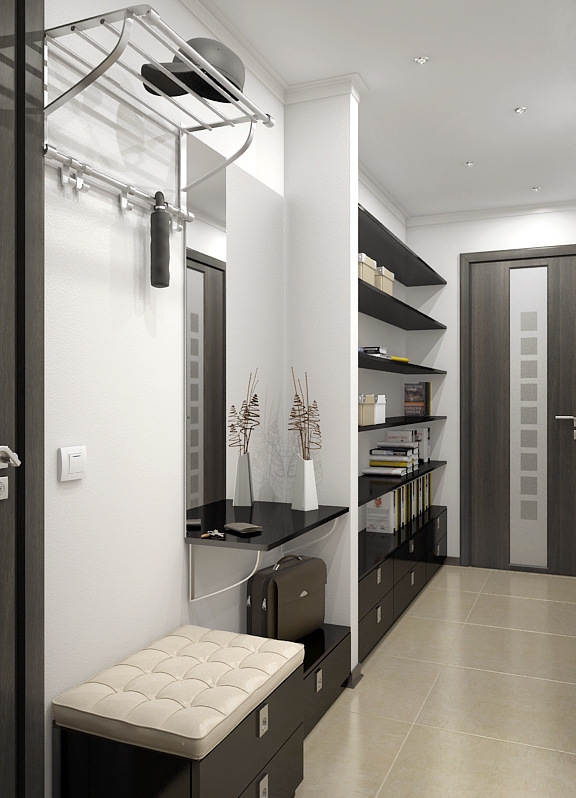
Furniture must be selected and arranged rationally, in accordance with the general decor.
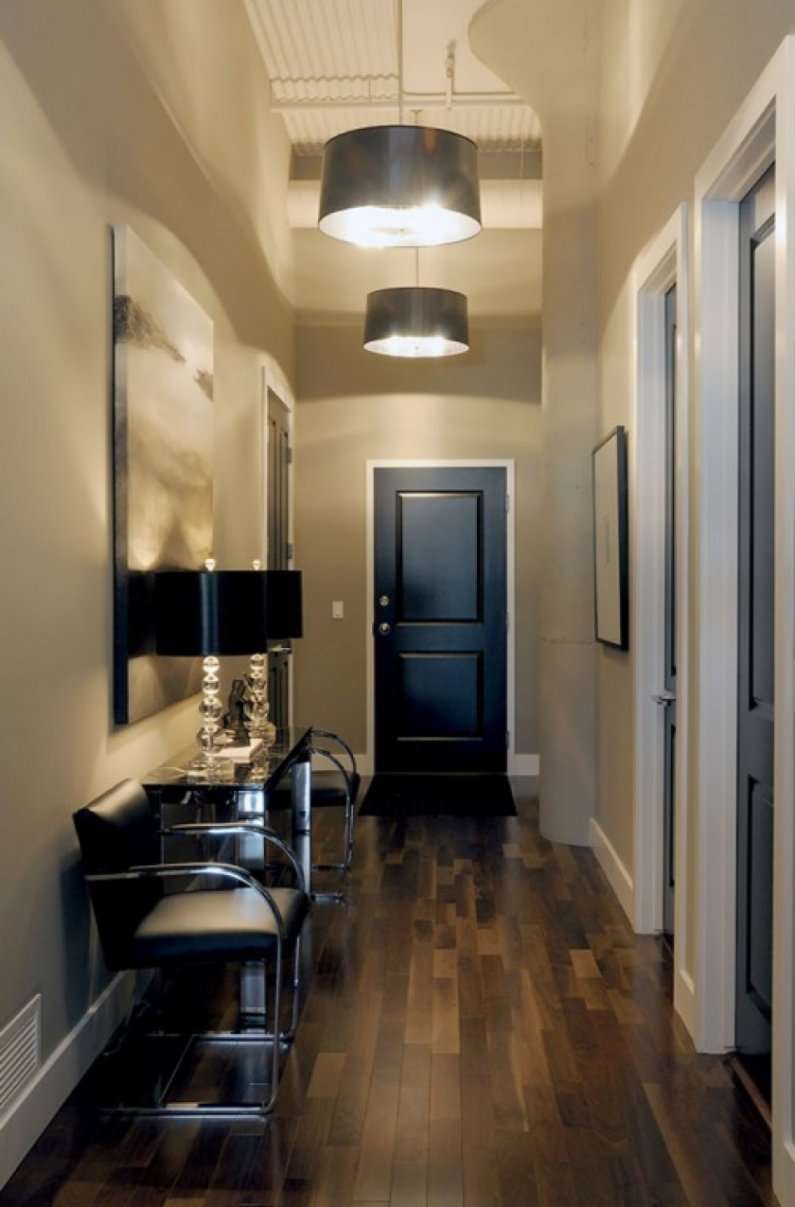
Repair should be done, paying particular attention to the small details of the room.
Color schemes: 3 best ideas
Content
- Color schemes: 3 best ideas
- Contrast Wall Decoration
- Country, classic, provence
- Hallway Lighting Features
- Placement of sockets, metering devices, switches
- Choosing furniture
- Mirrors in the interior of the corridor - expanding the space
- VIDEO: Design of a narrow entrance hall in an apartment.
- 50 design options for a narrow hallway:
A competent choice of color will help transform the design of a narrow hallway. The color scheme can visually expand the space, improve its quality. Consider the three best ideas.
- Wall decoration in bright colors. Light walls - the best background for furniture, accessories. They will make the space wider, freer. Choosing this option, you can safely experiment with furniture, choosing models with bright accents. Colorful decorative elements will also add brightness to the interior.
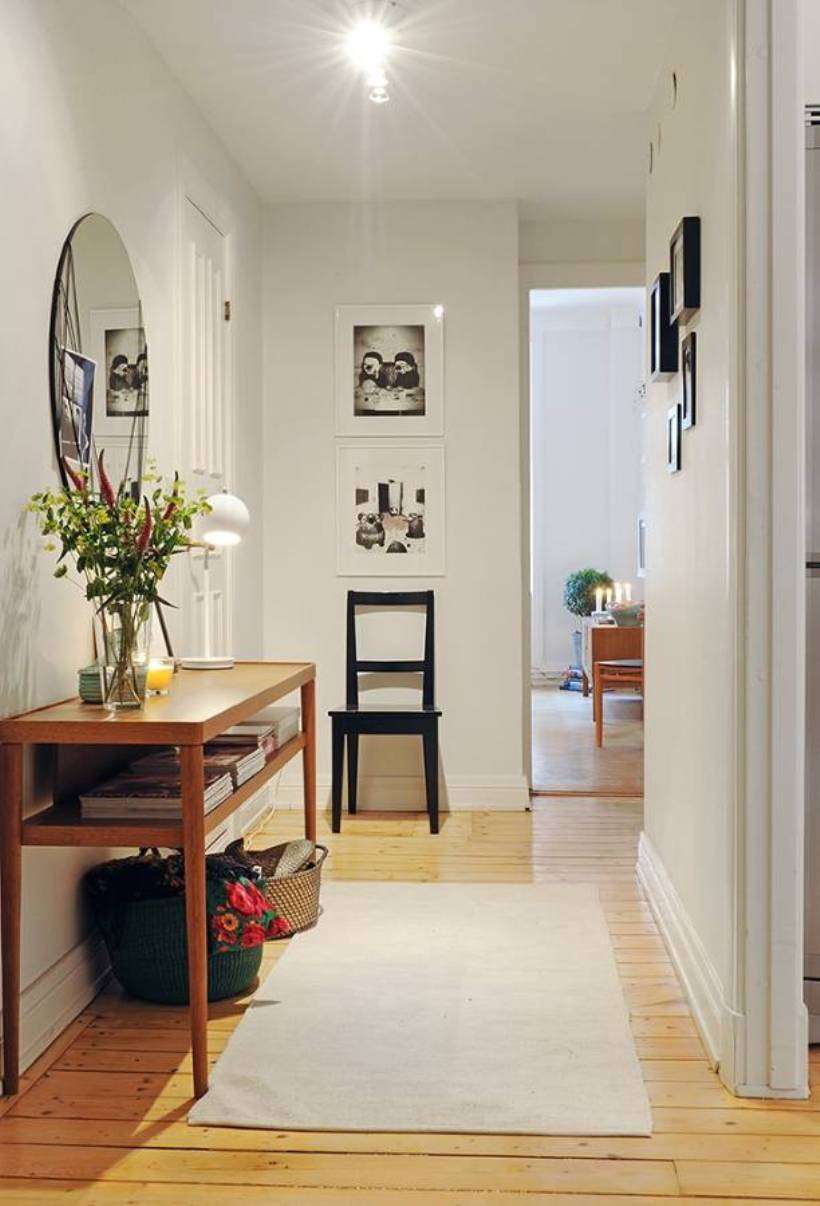
You can hang pictures, posters.
- Two colors horizontally. When you want colors, you can use two colors at once in wall decoration. The walls are divided horizontally. Light colors are used below, bright and saturated above. The most important thing is to correctly combine the shades.
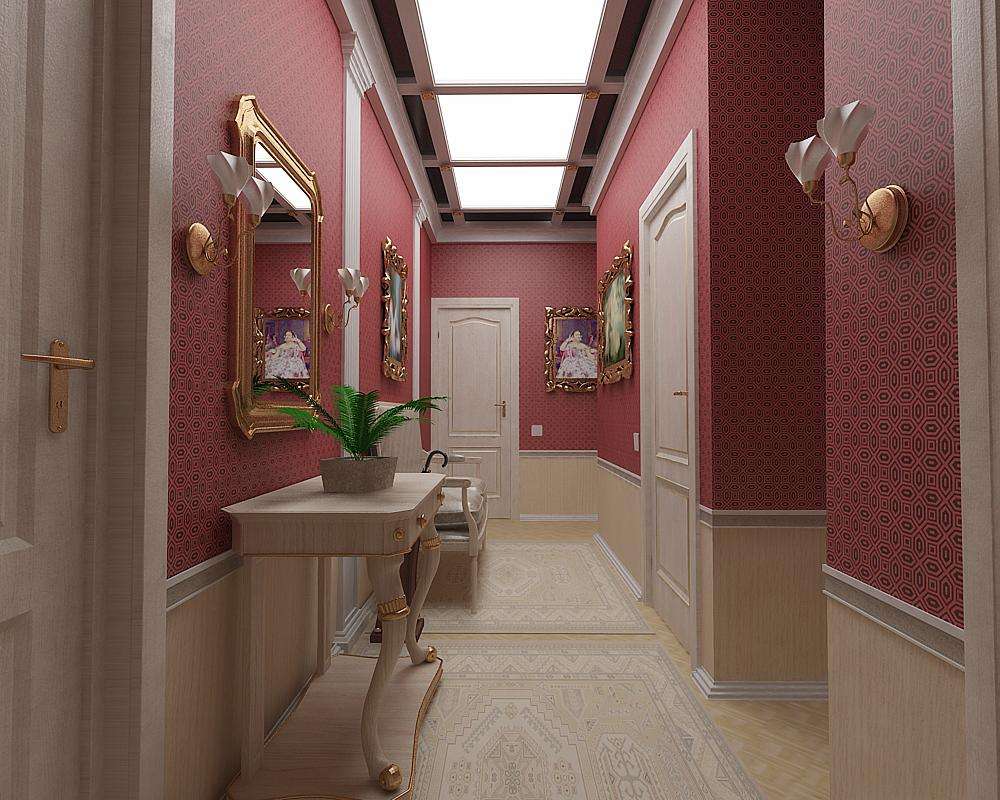
In order not to be mistaken, it is better to use a special compatibility table.
- Painting long, transverse walls in different colors. This is a fairly popular finish. We will consider it in more detail in the next section of the article.
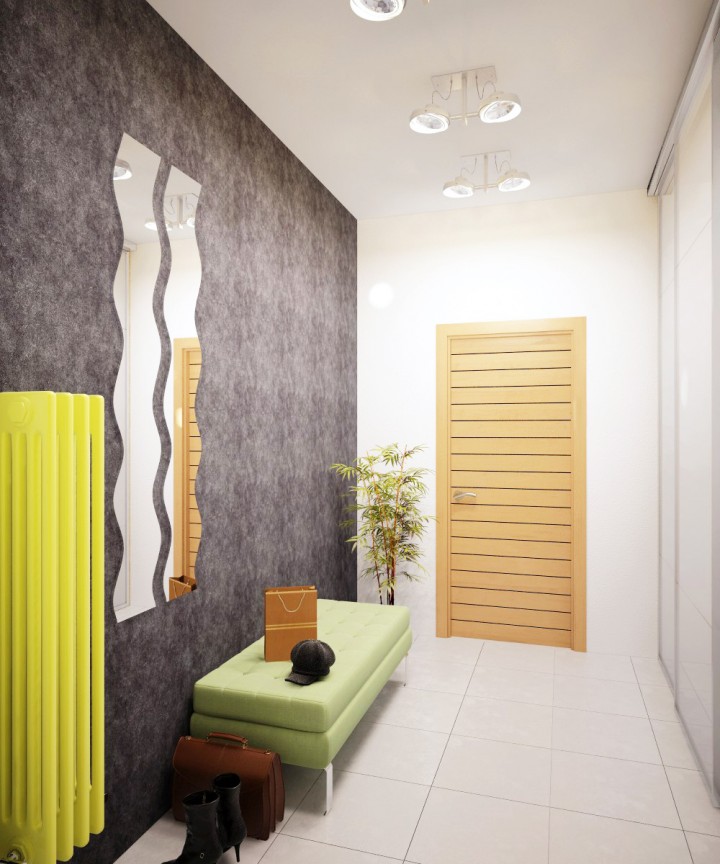
Before proceeding with the repair of the hallway, it is recommended to make a drawing of it with the arrangement of all necessary items.
Contrast Wall Decoration
For a harmonious look of a small hallway, a simple technique is used: long walls are made light, transverse - dark. Or bright, rich decorative elements are hung on the end walls: paintings, posters, niches with lighting.
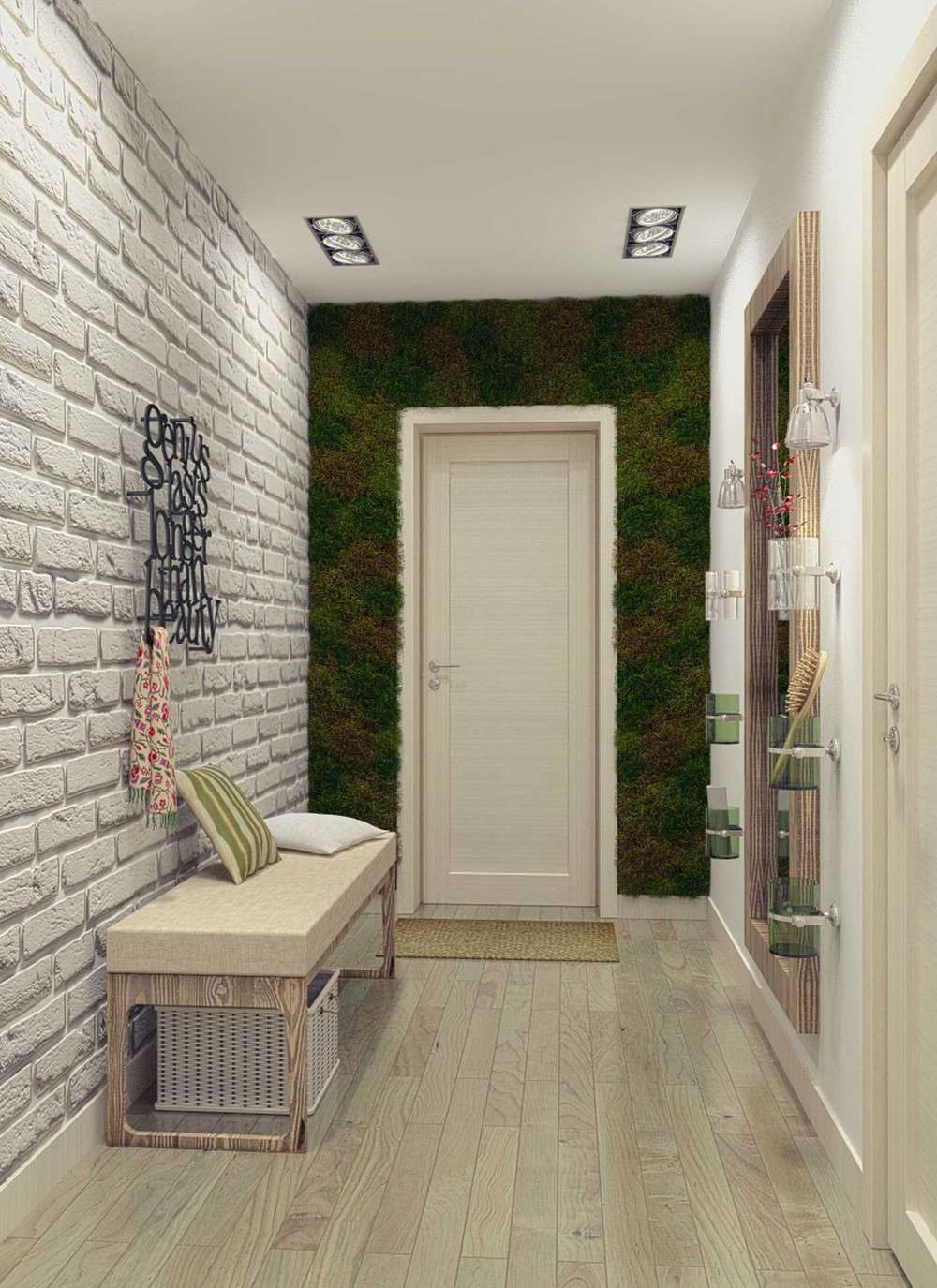
Contrast trim allows you to properly change a narrow room.
A very popular combination is beige and brown. On a beige background, any furniture will look great.This solution is suitable for lovers of a relaxed atmosphere. Or you can make the design of the narrow hallway brighter by using a combination of white and red. Red color in the decoration should be used with caution. Such a color scheme is categorically not suitable for hypertensive patients.
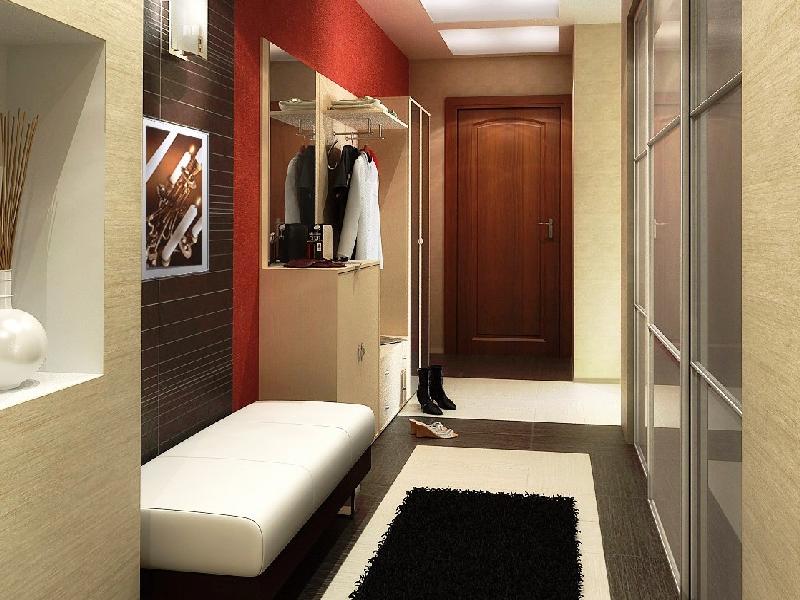
It was found that red color leads to increased pressure. This can be a health hazard.
Country, classic, provence
| Style | Color spectrum | Features |
| Country | white, blue, light green, brown, emerald | Country is a rural style. He is homely, attractive. Often used to create a hall design in urban apartments. Usually chosen by people with a quiet, calm temperament. Finishing is done in two or three colors. The walls are light, sometimes with a floral pattern. The ceiling is predominantly white. The interior uses a lot of wood, other natural materials. Particular attention is paid to the selection of rugs, decorative elements. A stylish solution will be the use of brickwork. Instead of real bricks, artificial ones are often used. The main thing is not to save on their purchase. The decoration should look presentable. |
| Classic | white, light brown, gray, purple, blue, light blue | Timeless style, always relevant. It looks quite restrained, strict. To diversify such an interior, details allow: accessories, textures, decorative elements. All shades are muted. They should be pleasant to perceive. The decoration uses natural materials. They fill the room with life, have high performance properties. The furniture is selected simple, symmetrical. Original carving, forged items can decorate it. The lighting system is multilevel. |
| Provence | pink, red, white, gray, brown, purple, yellow | This is a gentle, sensual style. He is quite calm, but bright in detail, attracting attention. Provence is characterized by the use of soft tones. Hall furniture can be selected slightly aged. The best choice is wooden furniture in light shades. A mirror in a metal frame, bright pillows on the bench, and original paintings will complement the interior. Close attention should be paid to the selection of chandeliers. The backlight should be original. On the ceiling, you can use bright inserts. The stretch ceiling is perfect. It is quite practical to use. |
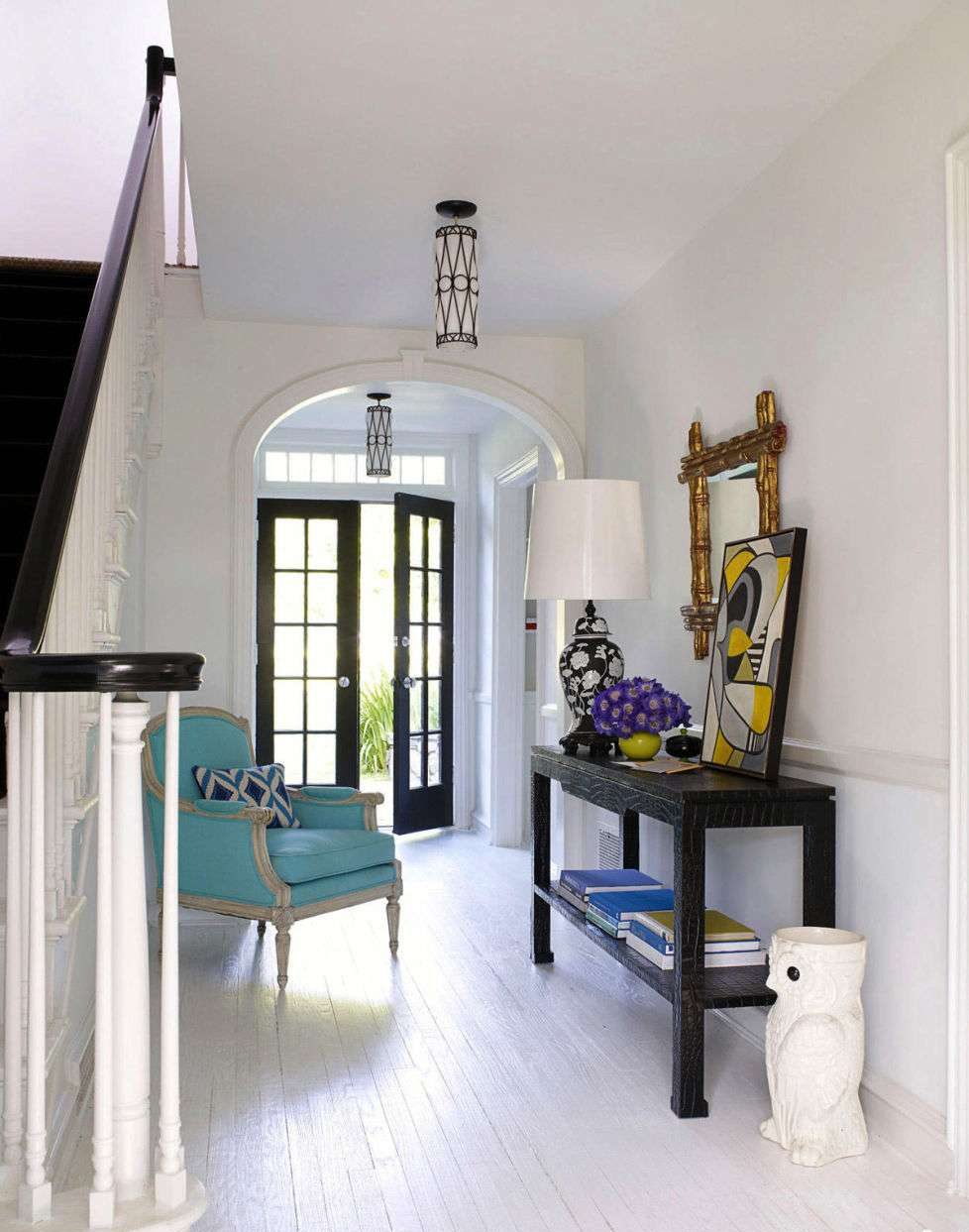
You can visually raise the ceiling. This is done through the use of light colors on the walls and ceiling.
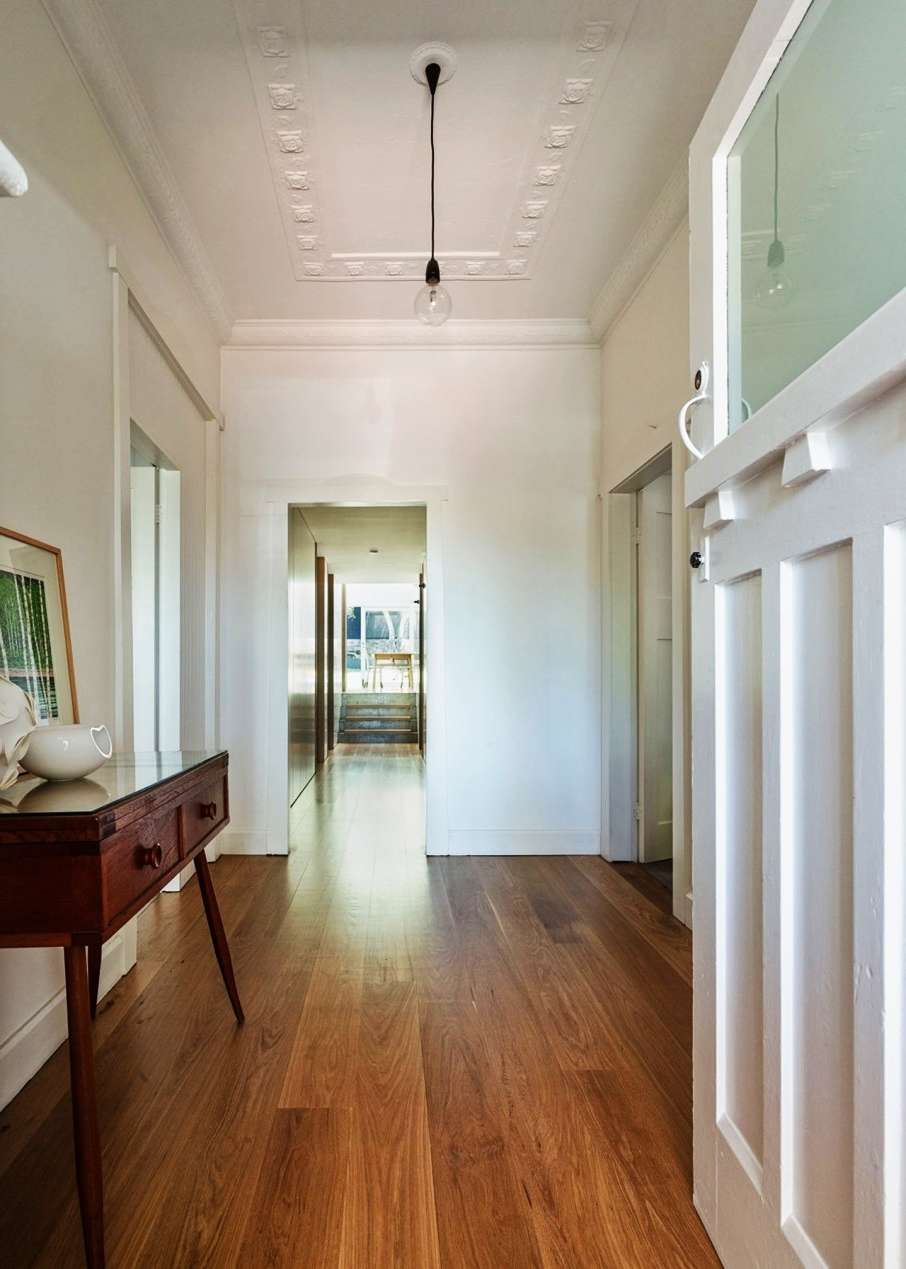
There are various options for design projects that focus on redevelopment of a narrow corridor.
Hallway Lighting Features
The hall is not lit by natural light. This function completely lays down on lighting devices. Lighting plays an important role in the interior. With its help, you can visually increase the space, highlight any detail, increase the functionality of furniture.
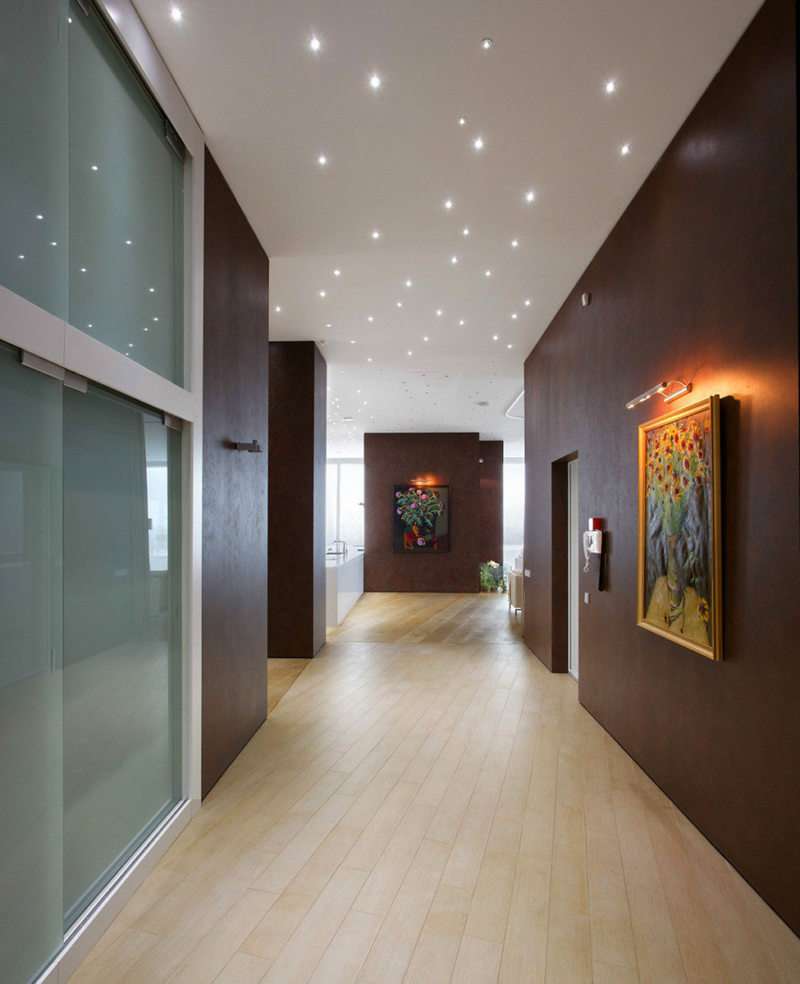
It would be nice to place one switch at the entrance, and the second closer to the end of the corridor.
The backlight is divided into two groups.
- The main one.
- Additional.
The main light should come from the ceiling lamps. Depending on the length of the room, the number of ceiling chandeliers is selected. Usually enough to use two. The main light will turn on in the evenings, at night. Chandeliers for the hall should be selected based on the general style of the room. They must be of high quality, not collecting dust. For a light finish of the walls of the ceiling, you can choose bright chandeliers. They will dilute the interior.
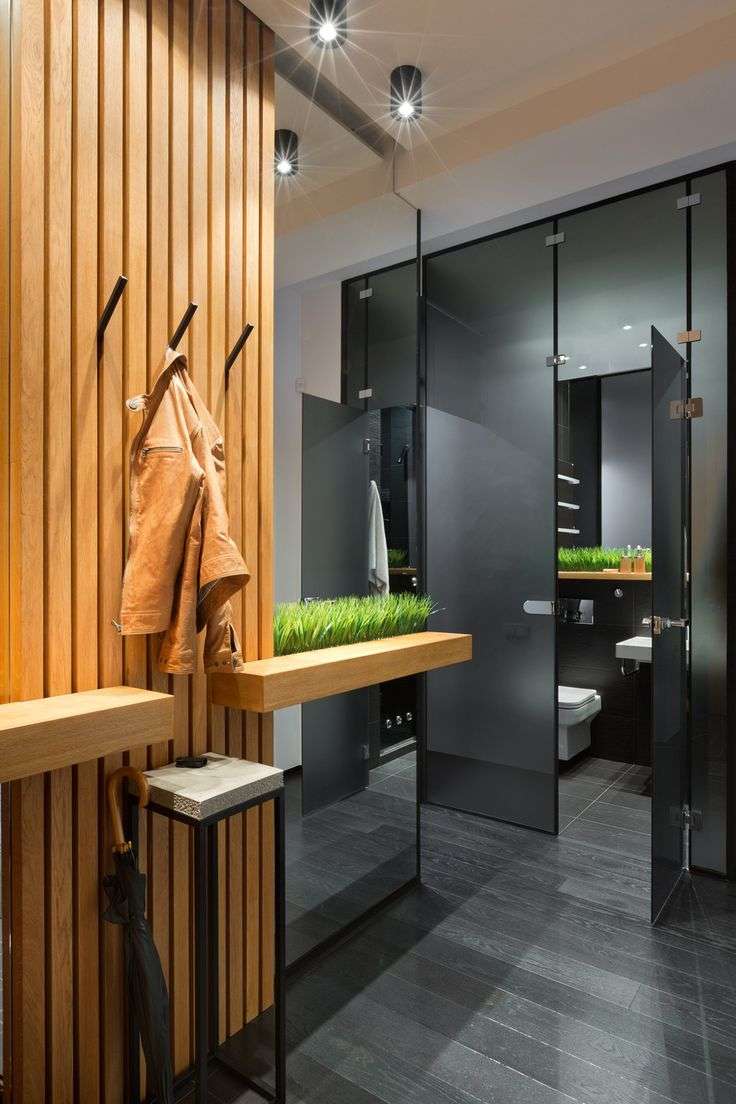
First of all, a mirror should be well lit.
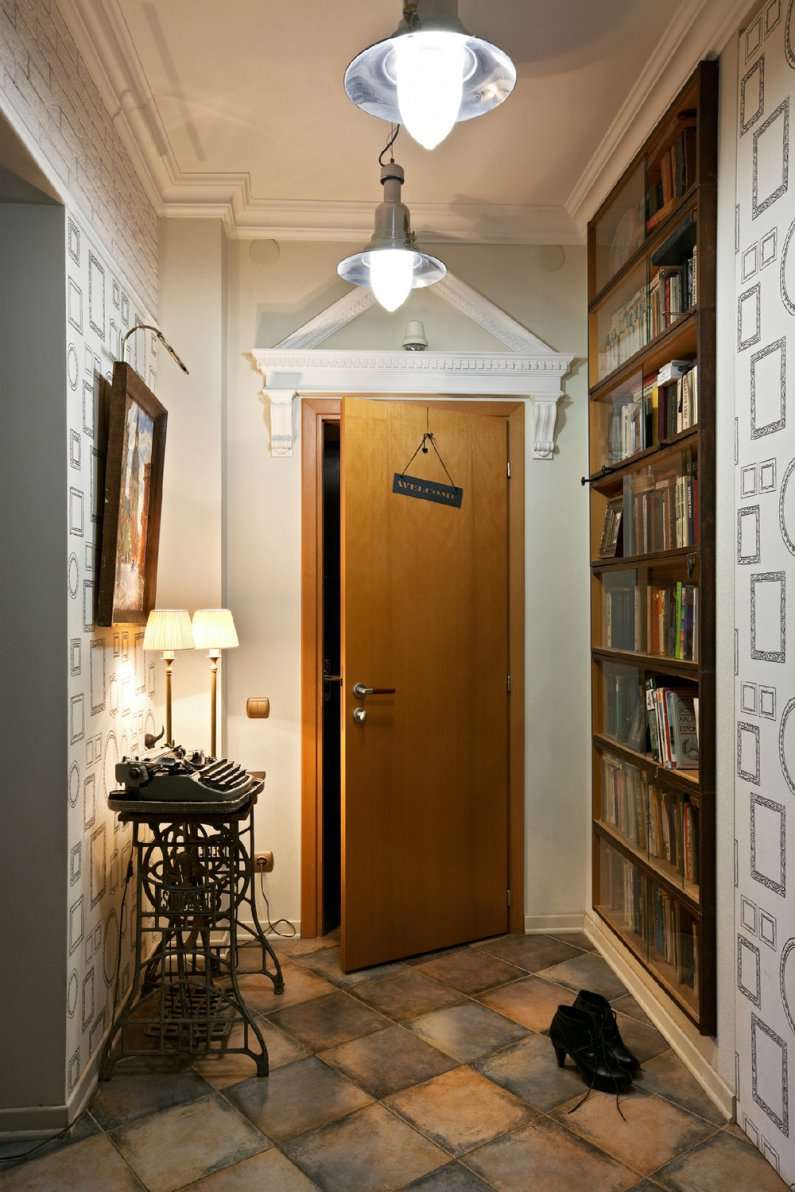
It is practical to install a motion sensor so that the light turns on automatically when entering the apartment.
Additional lighting is mounted in furniture, installed over important areas. The lighting in the cabinets is indispensable. It will allow you to quickly find the right thing, in the afternoon will replace the ceiling lighting. Also, additional light requires an area near the mirror.
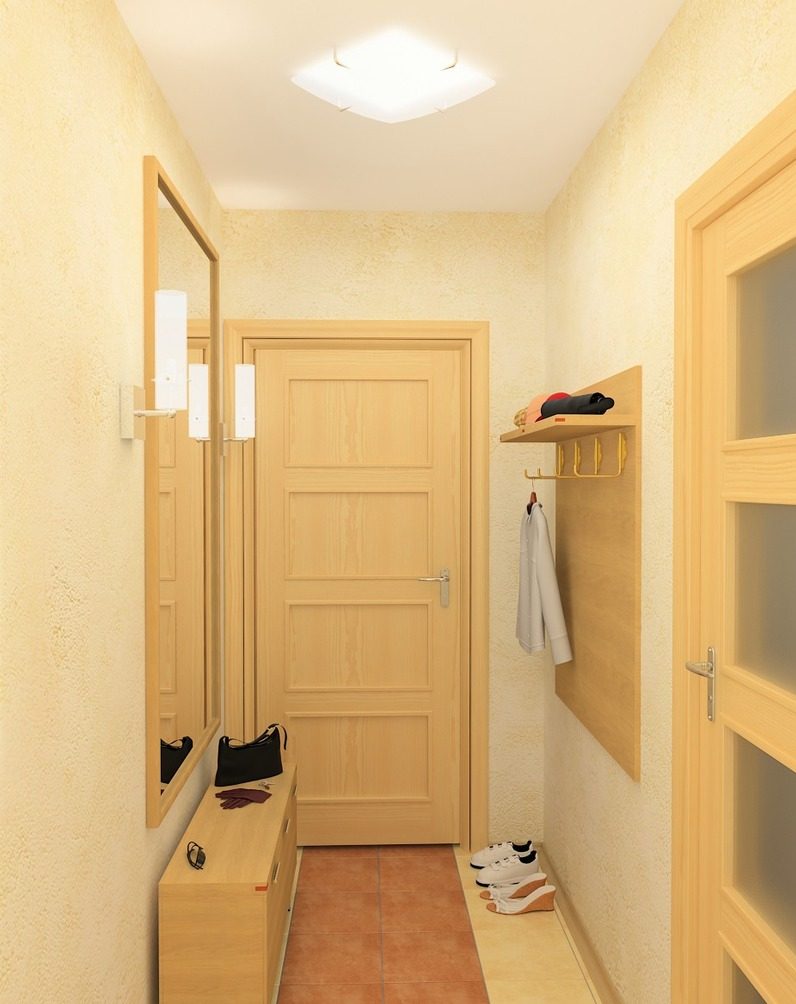
Before going out, it will be more convenient for you to straighten your hair and paint your lips.
Placement of sockets, metering devices, switches
In the hallway there will be switches, sockets, metering devices. Often they spoil the interior of the room. However, there are some simple tricks, using which, you can successfully mask such devices. Consider some helpful tips.
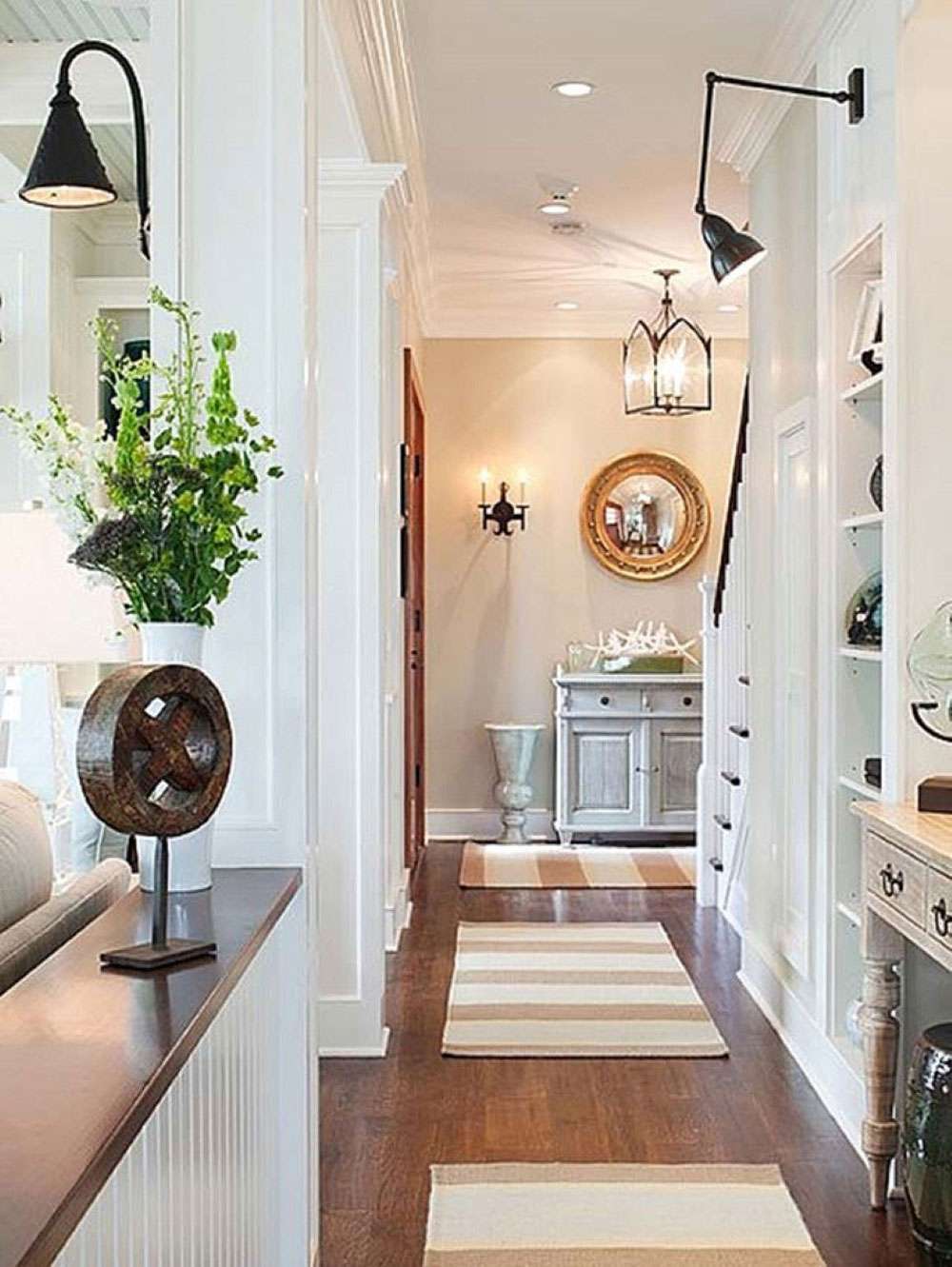
Install at least one outlet in the hallway.
- Circuit breakers. Choosing a beautiful design of the switches, you can not worry about their negative impact on the interior. Properly selected keys will look attractive. Many decorate switches with a special decorative frame. They should be placed closer to the front door.
- Sockets. Most people are sure that there is no place for outlets in the corridor. However, it is not. In the sockets, you can connect a vacuum cleaner for cleaning, a hair dryer for drying hair, any other household appliances. You need to place them in a hidden place. You can mask the outlet with a picture. For a vacuum cleaner, the outlet can be mounted below.
- Metering devices. In some apartments, electricity meters are located next to the front door. They have a not very attractive appearance.
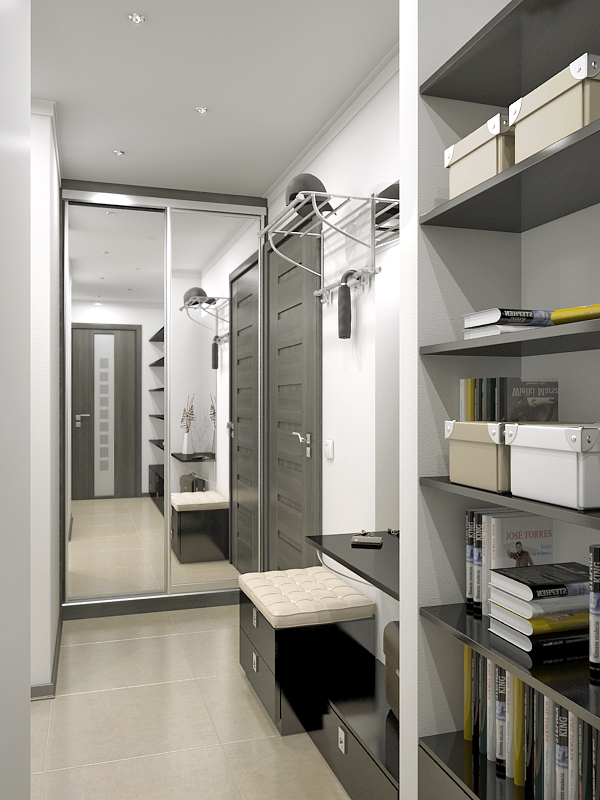
It is better to mask devices with a decorative drywall niche.
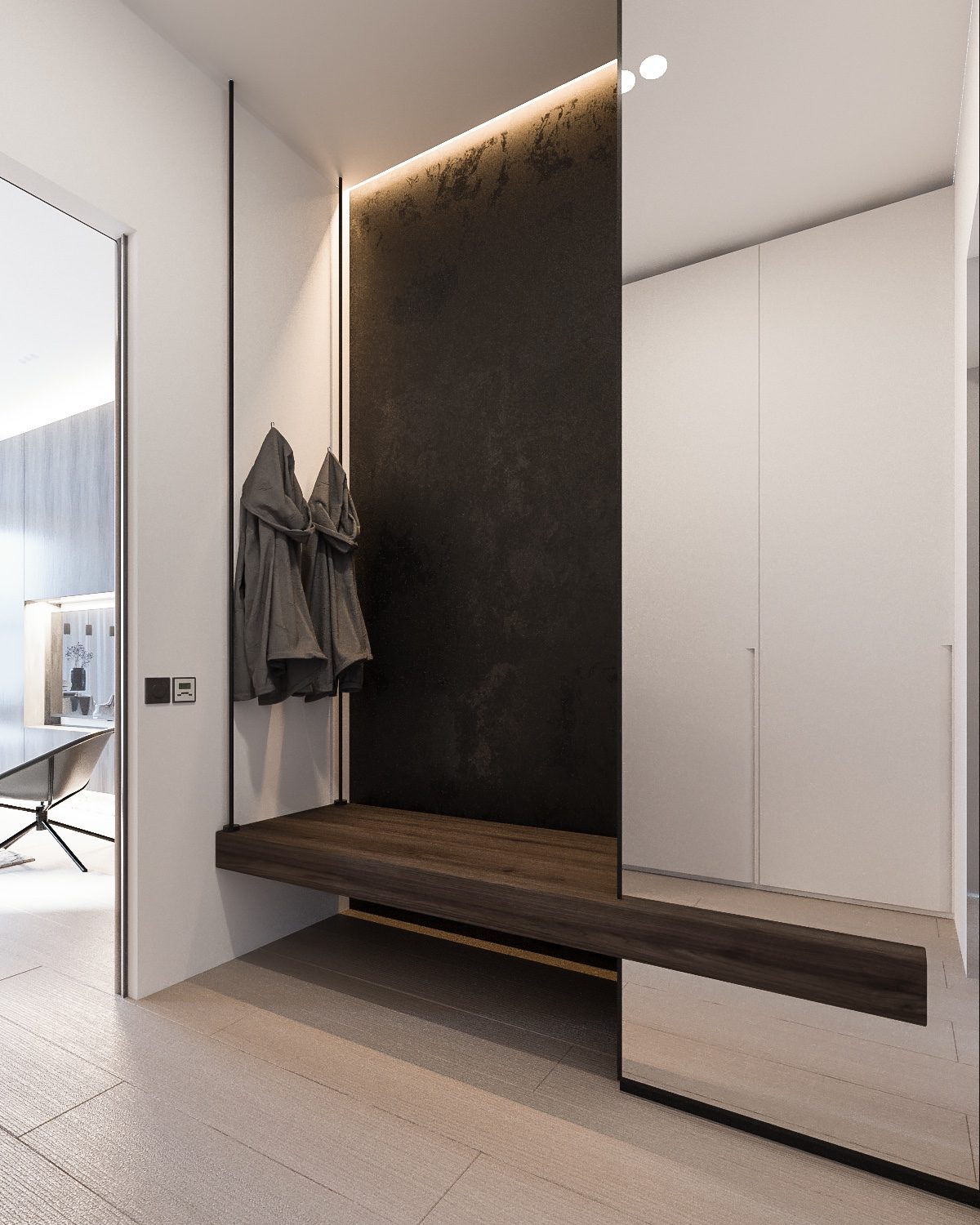
If possible, make sure that all doors open into rooms.
Choosing furniture
Attractive, practical design of the narrow entrance hall in the apartment is impossible without the use of functional furniture. In a small corridor, furniture must be selected with great care. First of all, you should purchase a wardrobe for outerwear. It should be as spacious as possible. If possible, it is better to integrate the cabinet into the wall. This will save a lot of space!
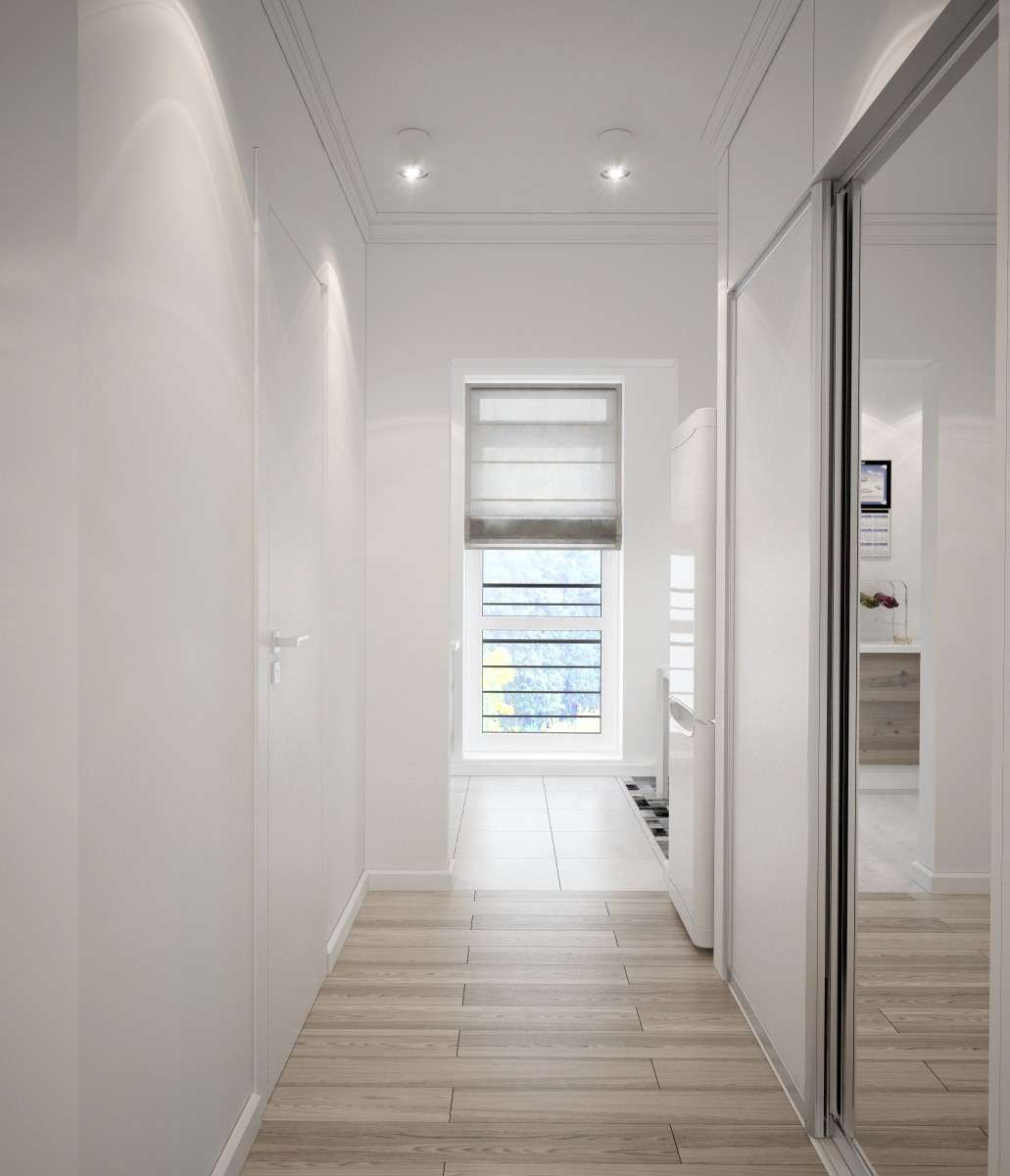
Doors of a sliding wardrobe are better for choosing mirror. This technique will visually expand the corridor.
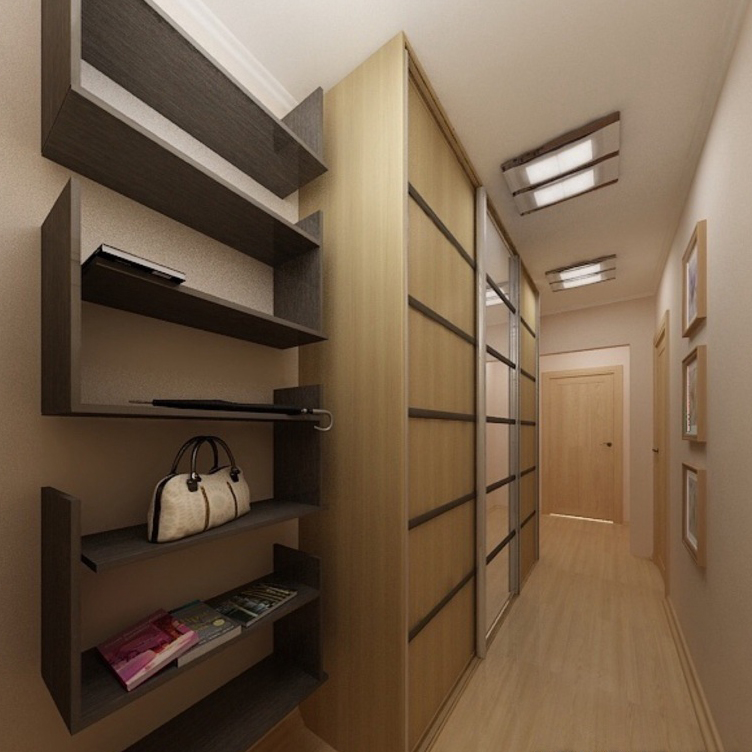
There are many solutions for placing mirrors.
For shoes, you can purchase a special corner stand. The cabinet will be equipped with convenient hinged doors. The depth of the cabinet must be selected individually. It is very important to choose her style. It is desirable that it matches the style of the cabinet. To make shoes more comfortable, be sure to buy some soft padded stools, a bench or sofa.
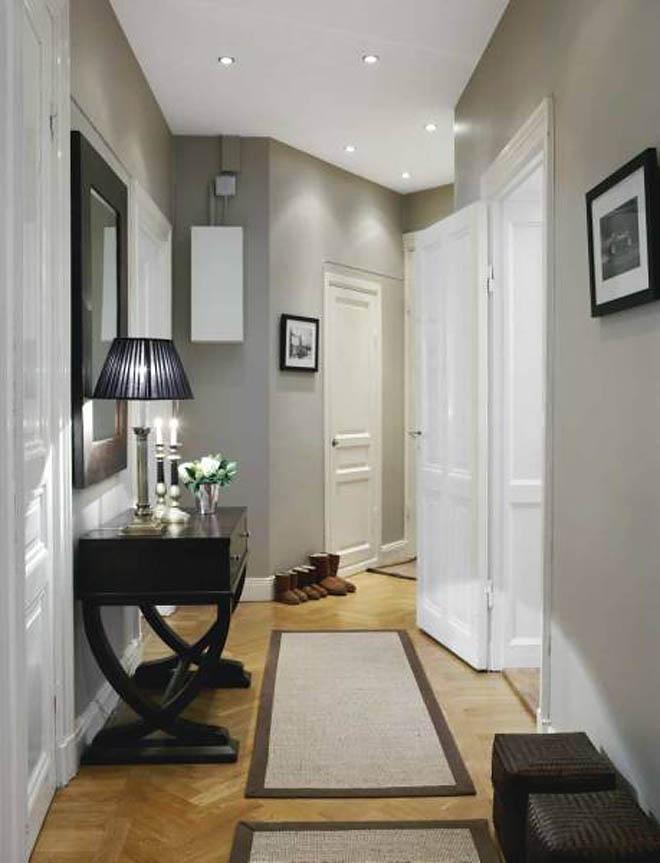
For the hall you need to pick up a mirror, dressing table, a small bedside table with several small drawers.
Mirrors in the interior of the corridor - expanding the space
A mirror is not only a functional subject. Its placement in the hallway can help solve the problem of narrow space. Mirrors visually enlarge, expand the room.
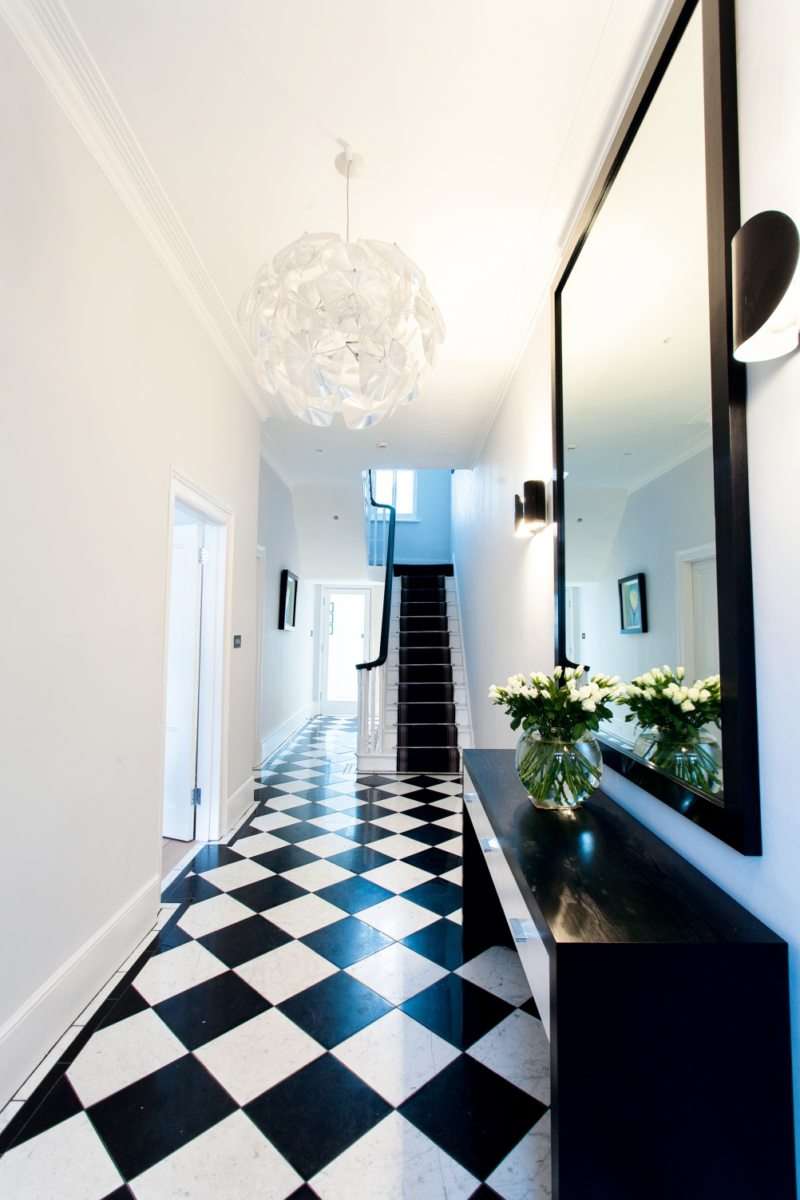
It is important to place them correctly on the walls, choose competent lighting.
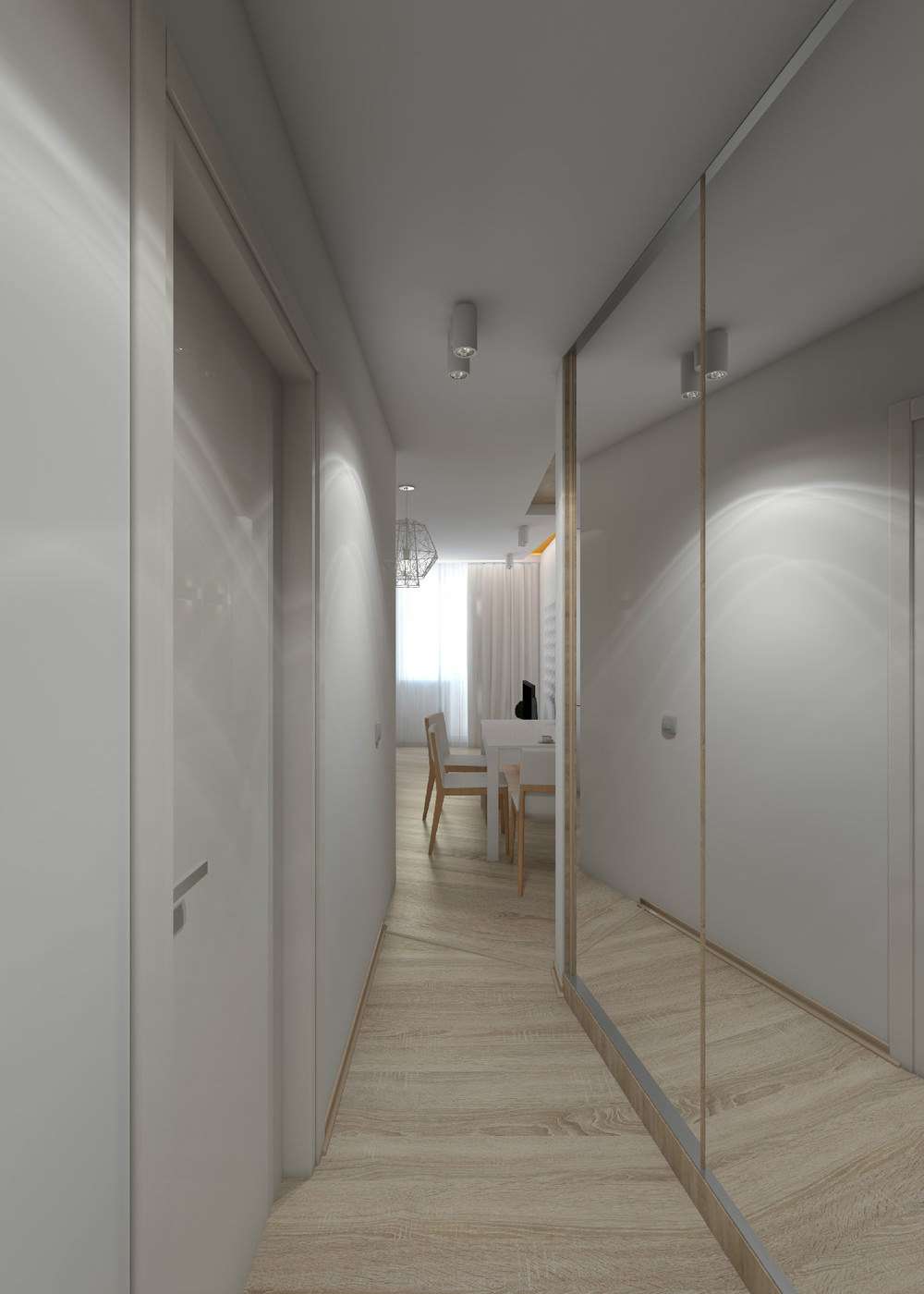
Glossy reflective coatings on furniture, on the ceiling and walls will also visually increase the area.
The use of mirrors in the interior should be carried out according to certain rules.
- Get mirrors in a stylish frame. Ordinary mirrors do not look so attractive. A beautiful frame with gilding will decorate the classic style, with silver - Provence style. Massive wooden frame in light color will suit country style.
- A small mirror above the console will decorate the small hall. For a large, long corridor, it is better to choose large mirrors of a rectangular, oval shape.
- Be sure to set the backlight above the mirror. This will decorate the interior, improve its performance.
- Do not divide the walls with mirrors in half horizontally. It looks cheap, it will resemble a hotel room.
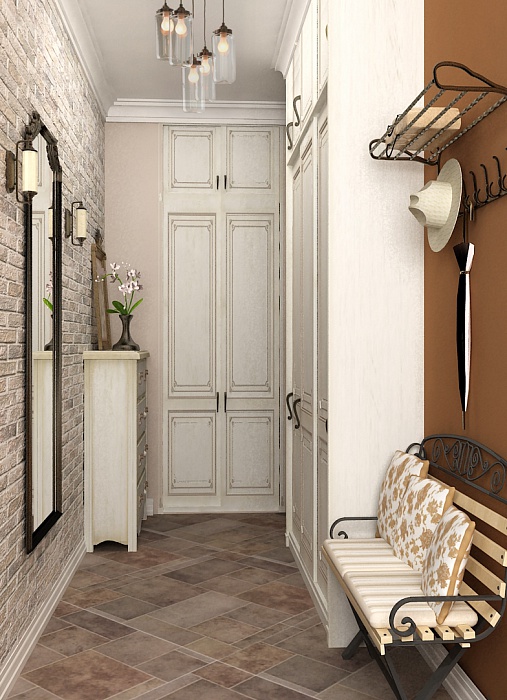
Beautify your home, don't be afraid of bold design decisions, but don't cross the line with experimentation.
VIDEO: Design of a narrow entrance hall in an apartment.
