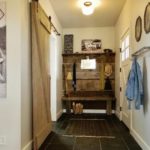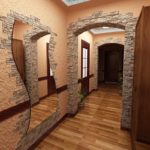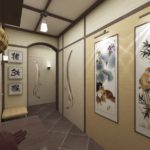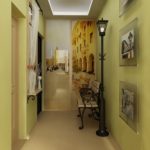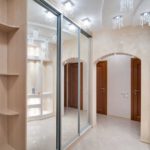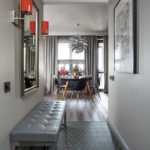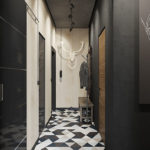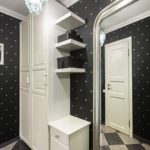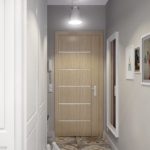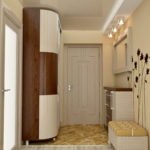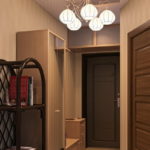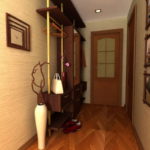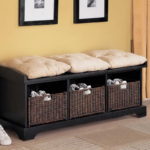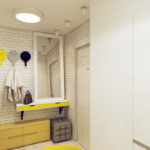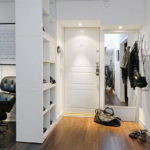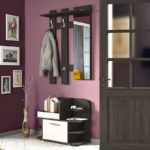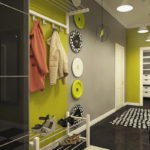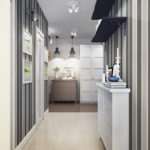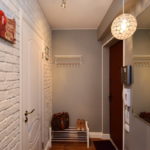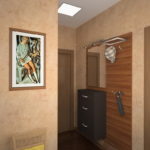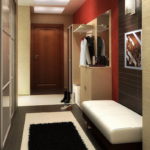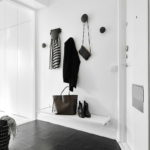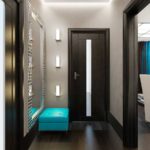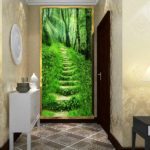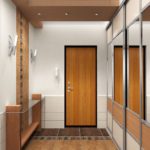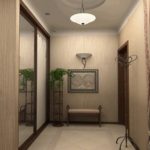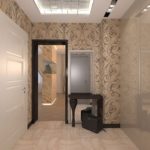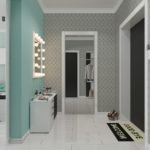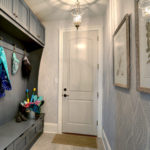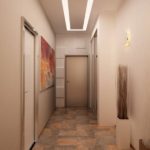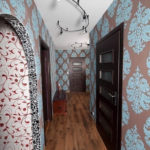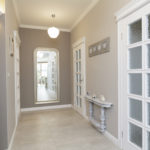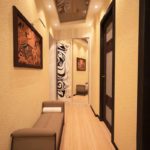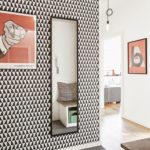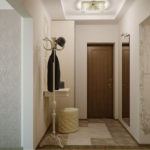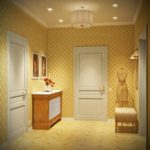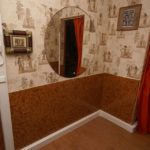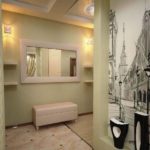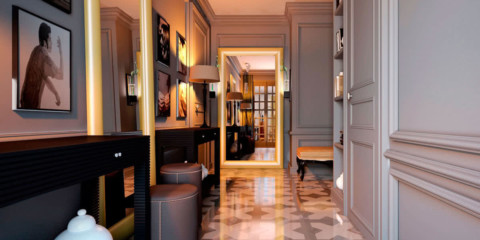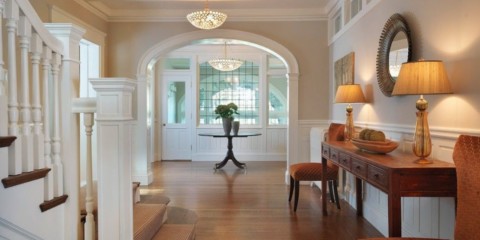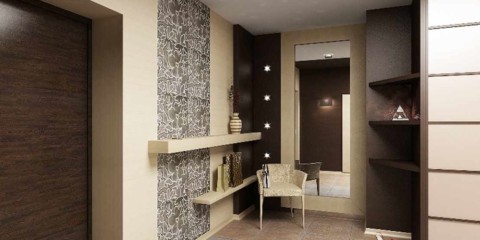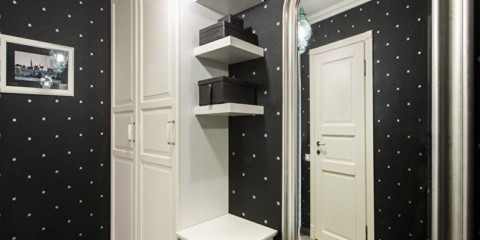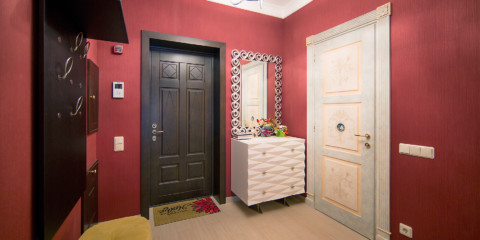 Hallway
Choose an interesting style when decorating the hallway
Hallway
Choose an interesting style when decorating the hallway
The old residential buildings of our country awarded their owners unique corridors. What is their uniqueness you ask? The answer is: their small size. Five-story Khrushchevs, and later ten-story panel houses were built by architects of that time on the basis of practicality and functionality. Therefore, the corridors of such apartments were designed with a minimum area, so as not to occupy usable space for nothing. But it was thought so before. In fact, the large entrance hall has undoubted advantages, an advantage over small ones. Here you can place roomy wardrobes, as well as organize a very good dance floor for guests.
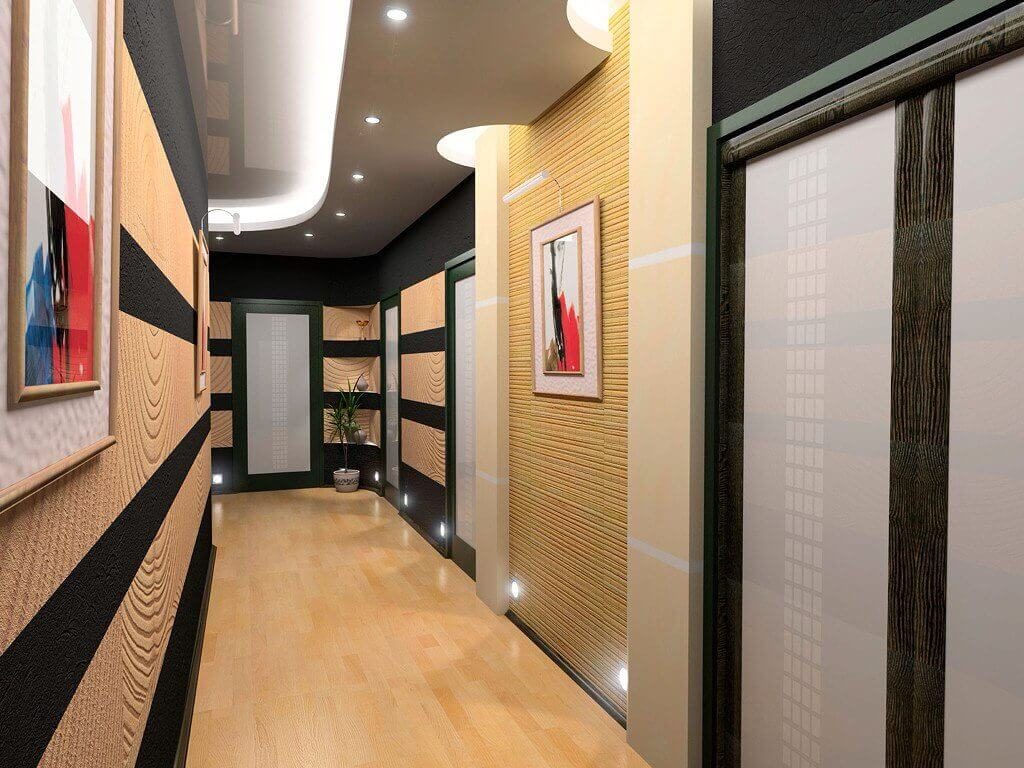
The maximum benefit of the minimum space is the main task in creating the ergonomic design of a small corridor
But what about the owners of small halls? The main thing is not to lose heart. Modern design methods allow finding a way out of any, at first glance, hopeless option. This also applies to small corridors. From this article you will learn how to equip a small hallway, while leaving enough space.
Hallway Types
Content
Most often in old houses there are two types of halls:
- angular;
- rectangular.
When the corridor is angled, experienced designers advise using a niche for shoe shelves and a cabinet for outerwear. If you want to leave more space, the cabinet is replaced with open hangers. The mirror is located on the opposite wall.
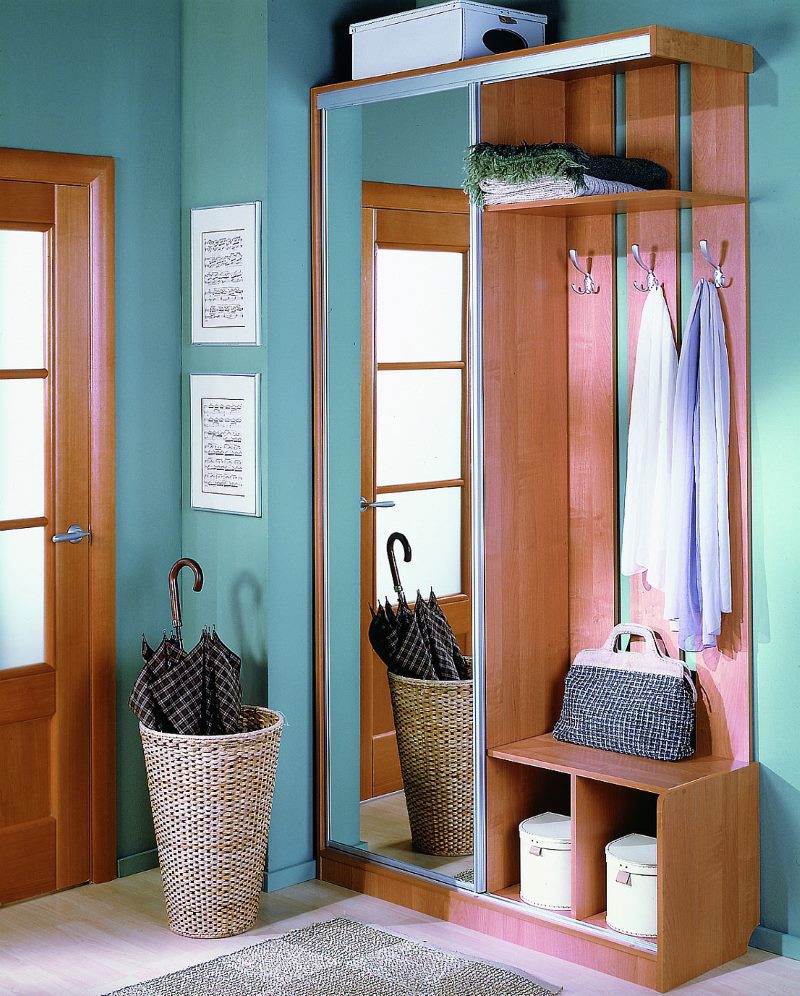
The ledge in the hallway can be closed with a narrow cabinet
The rectangular corridor has an elongated shape. Because of this, it is very narrow, so it is very difficult to install furniture here. With this scheme, it is better to use open shelves for storing outerwear, as well as shoes. Hinged hooks on the wall fit here. It is not necessary to choose them with a combined hanger. Fasten the hooks to the wall in a breakdown, asymmetrically. So the interior will turn out original.
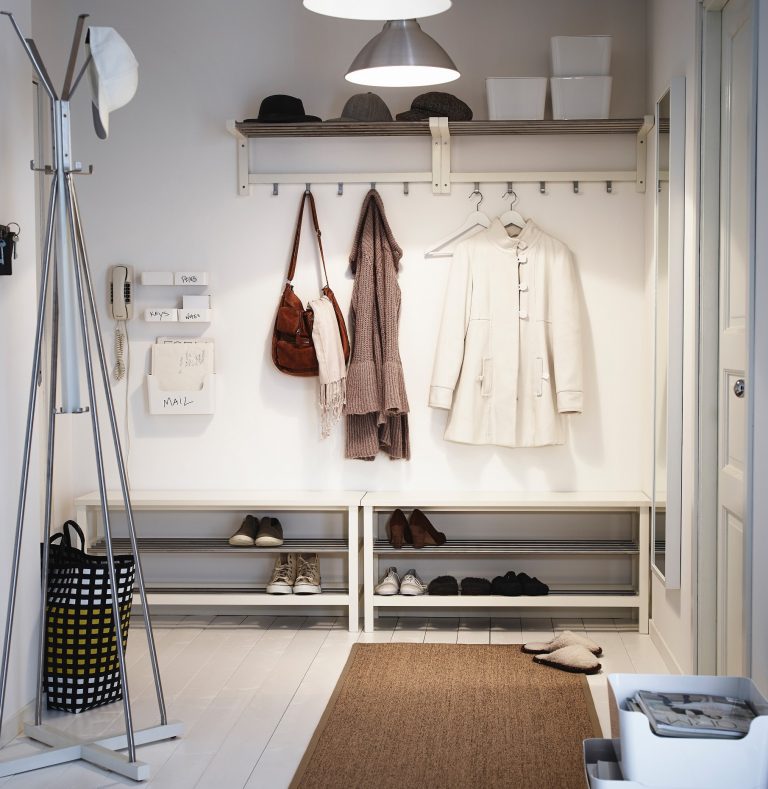
Open storage system for everyday use
There is an opinion on the Internet that supposedly decorative elements in a small hall are inappropriate, because it “steals” a small space without it. This is not a true statement. With the right selection of hallway decorations, the design of the small corridor will turn out to be cozy, and there will be more than enough space. Reflective surfaces, gloss and white are the things to look for.
Basic design principle
The corridor has no windows. There is no natural light here. This aspect complicates the arrangement of such a room. Therefore, special attention is paid to the installation of lighting devices. They must compensate for the darkness.
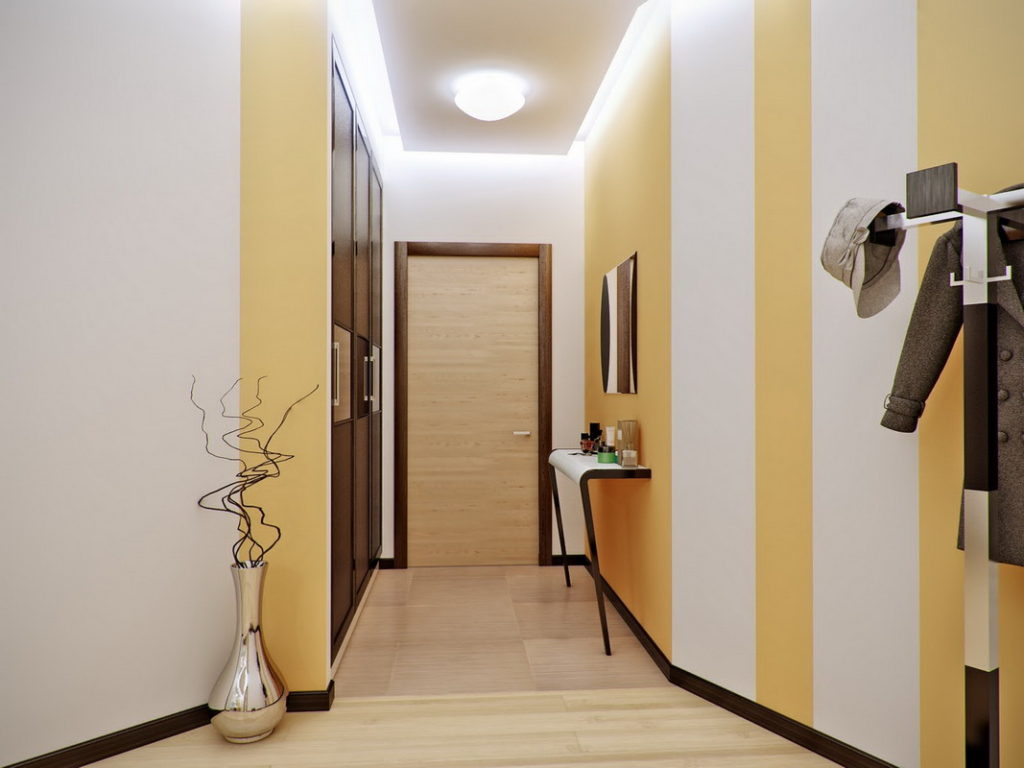
In the hallway it is necessary to provide good lighting.
On a note. Now stores offer light bulbs of different light temperatures. From soft, warm sources to colder, more intense lamps. In different places of the hall, different bulbs are mounted.
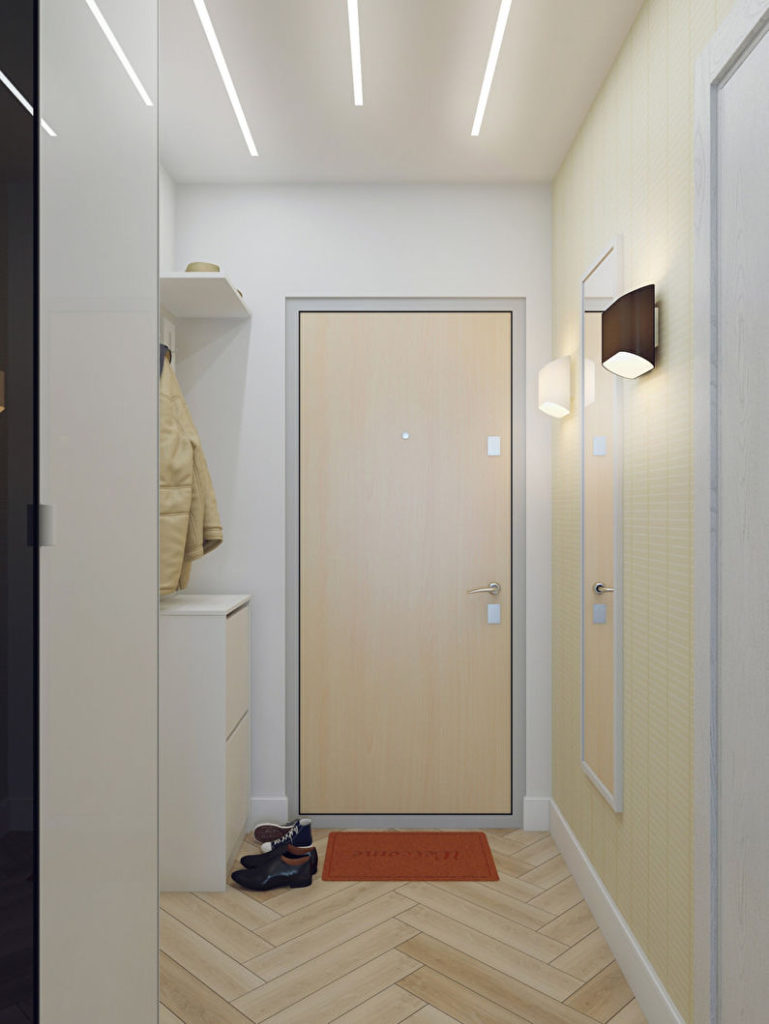
It is better to put cold white light on the ceiling, and to warm the mirror with warm yellowish lamps
In addition to artificial lighting, you can dismantle the door to the living room. This will dilute the darkness with sun rays.
Continuing the theme of doors, it is worth saying that it is better to make them retractable, or even remove them. Extra space from their absence will not be superfluous here.
The space can be increased by removing the doors from the cabinets. Open shelves are much more ergonomic than opening cabinets. Sliding doors of sliding wardrobes are also suitable here.
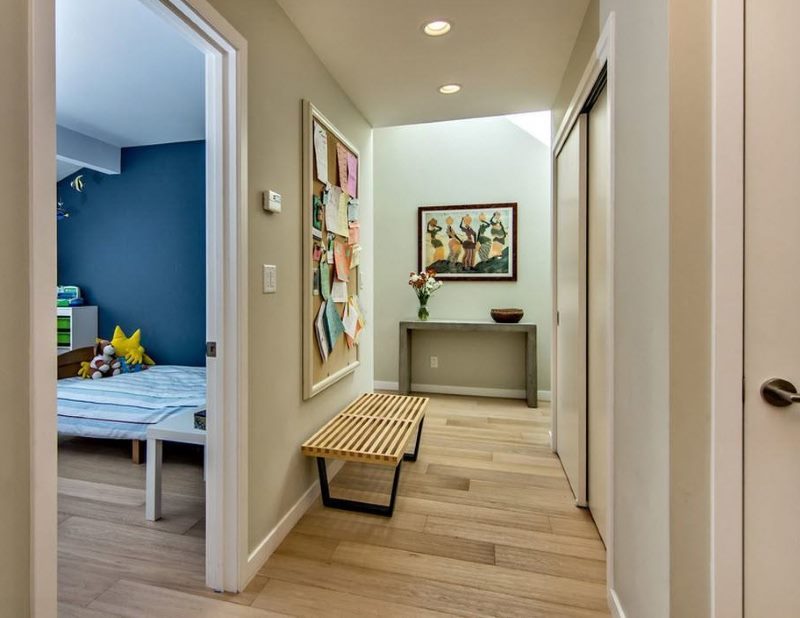
A light palette expands a small space
Visually, the room is also amenable to increase. Mirrors, glossy surfaces, light shades, vertical and horizontal stripes on the wall cladding material will expand the hallway. Low ceilings also lend themselves to a visual “lift”. All the same stripes on the wallpaper can give such an effect.
Corridor Design Selection
The Internet generously offers all kinds of photographs that depict different layout designs of a small corridor. They capture modern interior design styles that have proven their worth. The selection of colors, materials, finishes, textures, textures and many other features can plunge an inexperienced layman into euphoria and confusion. Do not flatter yourself. The design of a small corridor must be approached with understanding. Not every apartment will suit Hi-tech with its cold metal, or Provence with its soft texture.
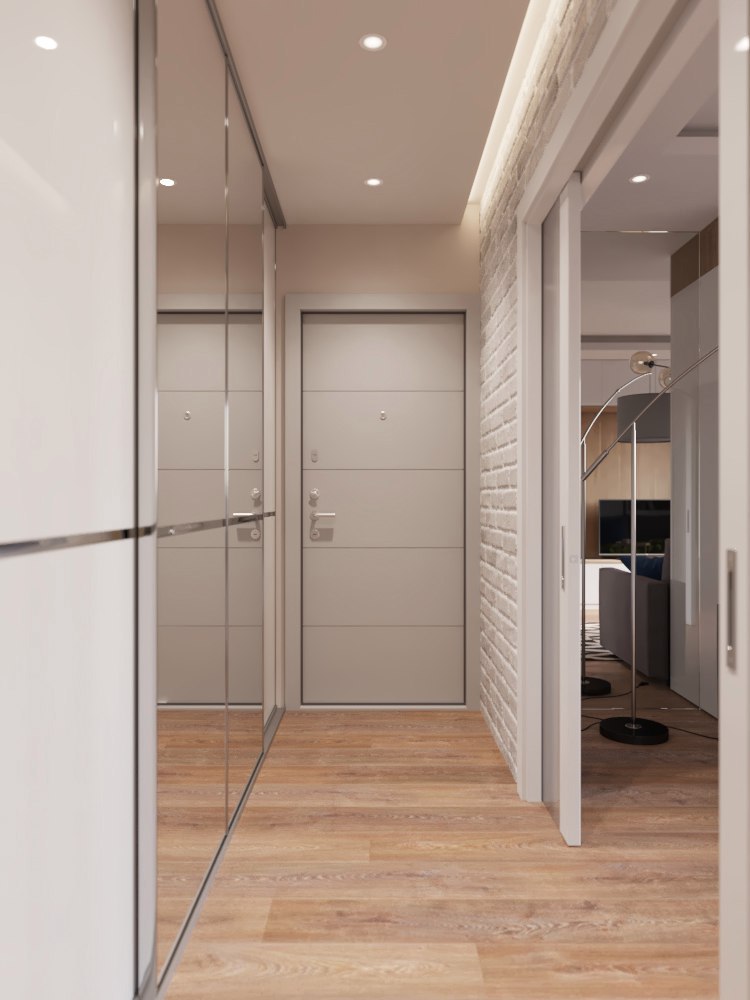
Hallway in beige
Cool hall design
When choosing a small hall design, consider the climate of your city. Warm climatic regions pick up a "cold" interior design. High-tech and Scandinavian styles will be appropriate here. Finishing materials for these styles involve the use of white and gray shades. Chrome, aluminum, gloss, ceramic tile or natural stone on the floor, white plaster or light gray wallpaper on the walls. In this situation, you will be able to achieve the "coldness" of the interior of the hallway.
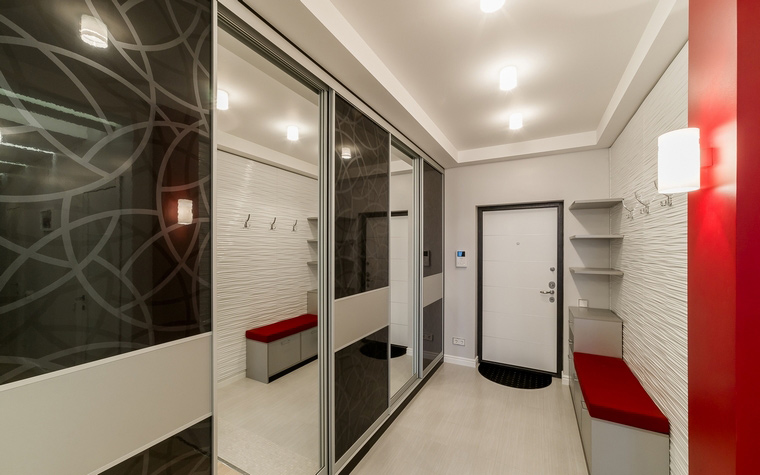
Bright high-tech hallway
Furniture is suitable with glossy surfaces. It is also acceptable to place glass shelves. The use of furniture made from organic or natural glass will visually add squares to the room.
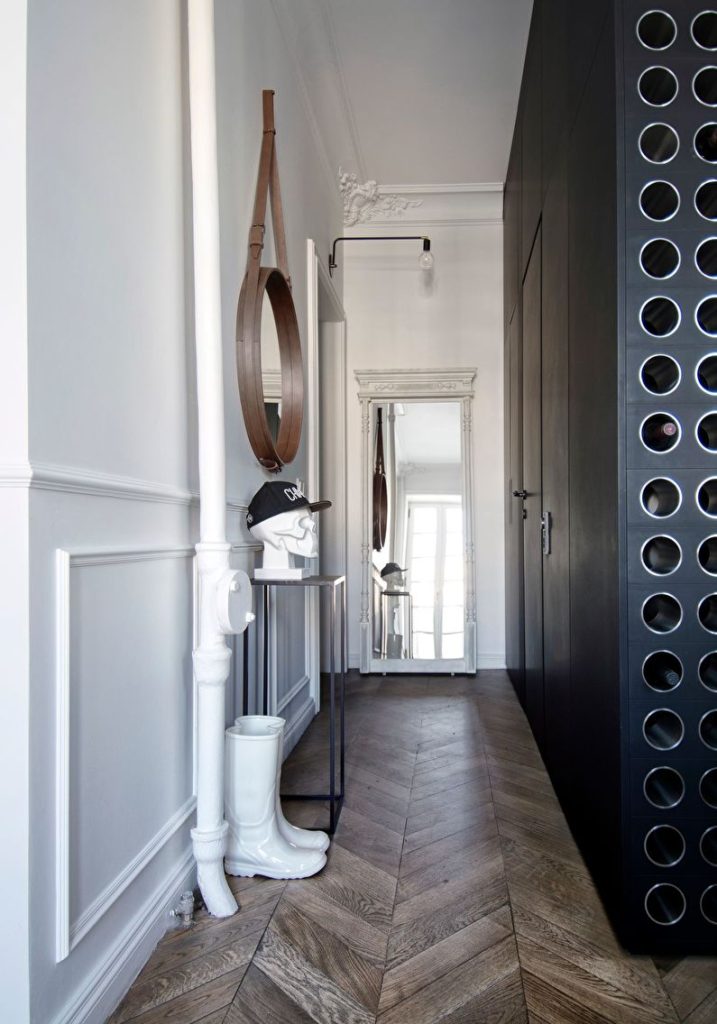
Scandinavian style narrow corridor interior
The flooring must be made of ceramic tiles or natural stone. In addition to practicality, which is expressed in the simplicity of cleaning, you will be able to refresh the hallway, since the tile does not heat up.
The ceiling can be made with glass inserts. The visual effect of the increase is guaranteed to be achieved. The edges of such inserts are framed by a white stripe. This allows you to add volume to the ceiling space.
Warm hallway
The northern regions of our country are suitable for the design of a small corridor in the style of "Provence", "Art Deco", "Baroque". The latter involves the use of very expensive finishing materials.
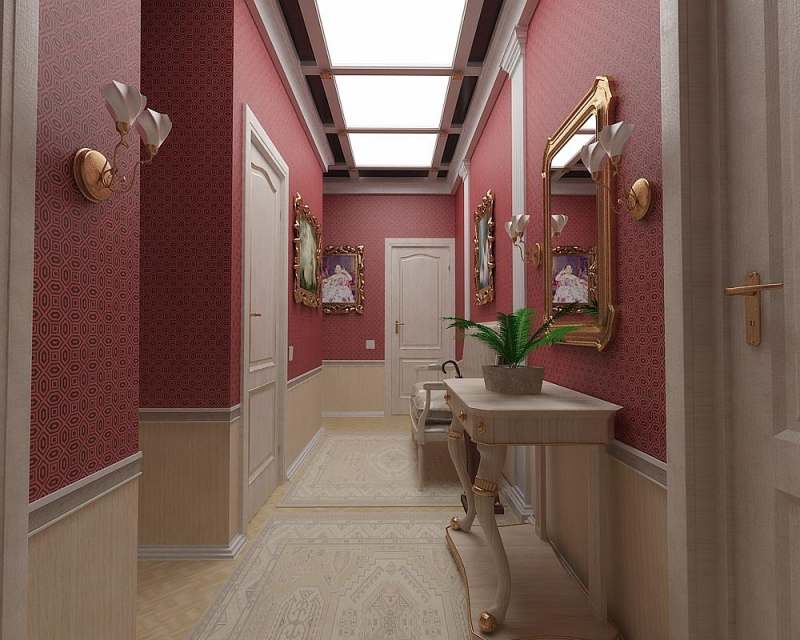
Royal design with terracotta wallpaper and beige panels

The idea of creating a home gallery on the wall of the corridor - small fragments are pasted onto a plain background and framed by a beautiful baguette
Art Deco is distinguished by luxury, silk and a sharp contrast in shades. Thanks to this combination, the hall will turn out to be cozy and warm. The predominant tones here are black, gold, purple. Moreover, this style strictly implies the contrast of interior colors. Such a solution is not suitable for a small entrance hall, due to the use of dark tones. This leads to a visual reduction in space. But you can use it with slight restrictions. Preference is given to white colors with some accents, which can serve as gold or red shades. This is furniture, a clock on the wall, or a family photo frame.
The best solution is to use Provence. Artificially aged bleached furniture will add the required warmth to the corridor. Non-woven wallpaper with floral arrangements growing in the south of France will warm every person who enters here. Soft color schemes will add the necessary warmth to the hallway.
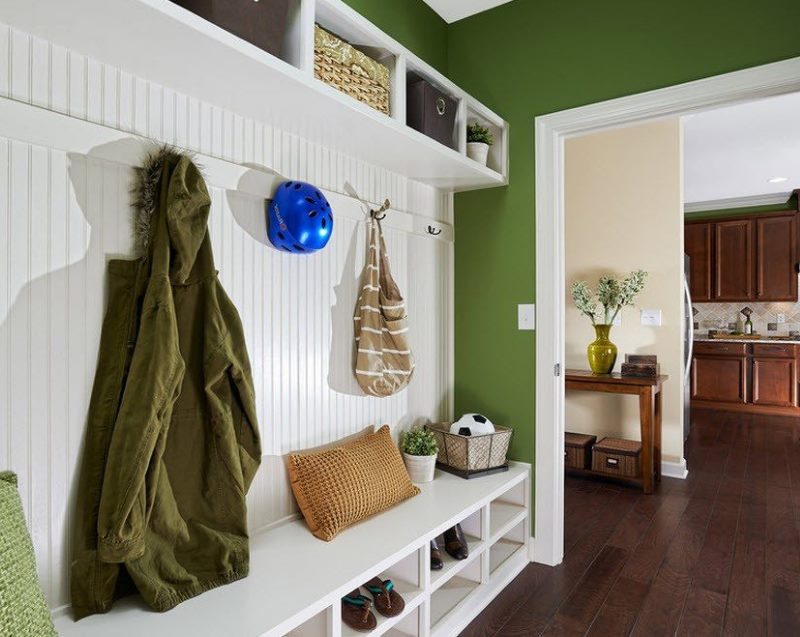
Warm, rustic atmosphere with a white painted wooden surface
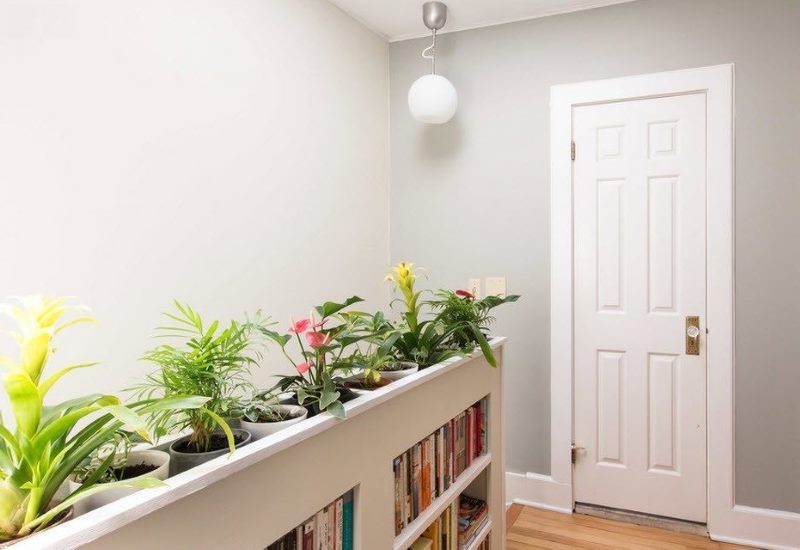
Indoor plants in the hallway are a very extraordinary solution, but why not, if you really want to
The flooring is laid on a wooden base. It can be either laminate or parquet.Soft wall lighting, together with wall decoration in soft yellow color, will add a special charm.
The ceiling can be made of ordinary whitewash, as well as ceiling wallpaper with a pattern of wooden floors. At the same time, it is important to select the soft colors of all interior elements, from finishing materials to furniture.
Wallpaper selection
Thanks to new technologies, many varieties of wallpaper for rooms and rooms have appeared on the market. Made of different materials, they meet most of the requirements for the premises. In the store you can find such wallpapers as:
- paper;
- natural;
- textile (woven);
- cullets;
- photo wallpaper;
- acrylic and vinyl;
- liquid;
- non-woven.
A special type of metal wallpaper. Thanks to their unique structure, they blend perfectly with the Hi-tech interior design.
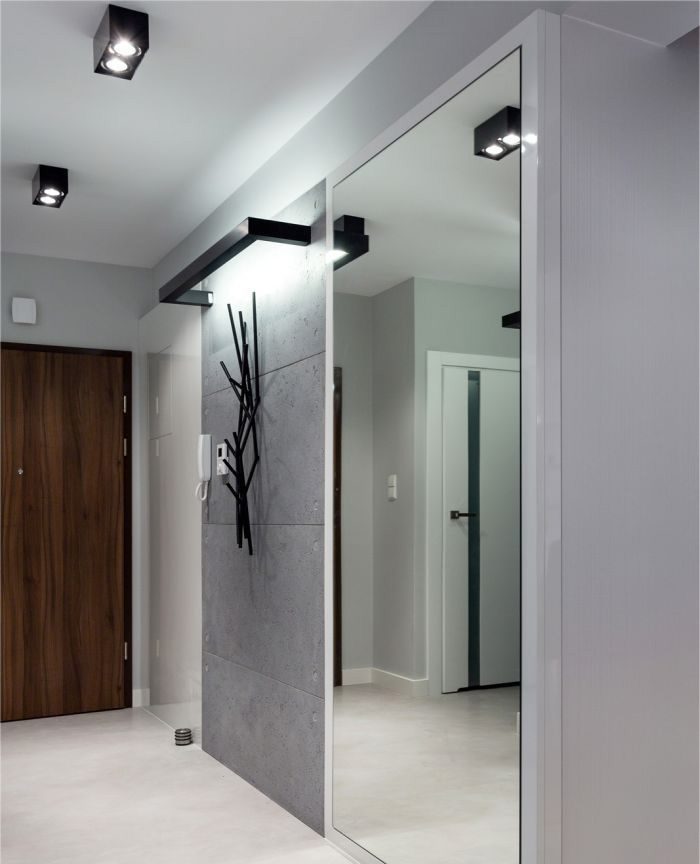
Hi-tech style finishes with state-of-the-art materials
The corridor requires moisture-resistant, wear-resistant products. From the top list, these include everything except paper and natural. For a more accurate understanding, it is worth considering each species.
Paper
The simplest wallpapers available with a smooth surface. They have a variety of drawings. Differ in environmental friendliness, low cost and simplicity of pasting. Such a finishing material is suitable for the corridor only if you intend to make repairs in the near future.
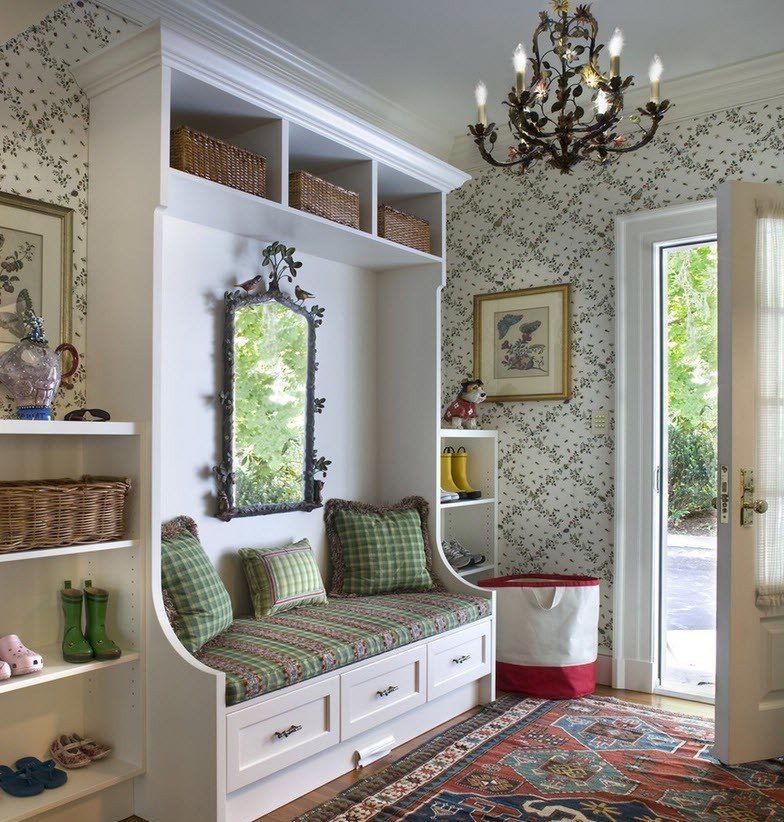
Wallpaper with an active pattern is suitable for a hallway with plain and bright furniture
Non-woven
More durable than paper. Have a long service life. Eco-friendly, breathable. They are produced with different textures, which is very beneficial when pasting a small hall room. There may also be different colors and patterns.
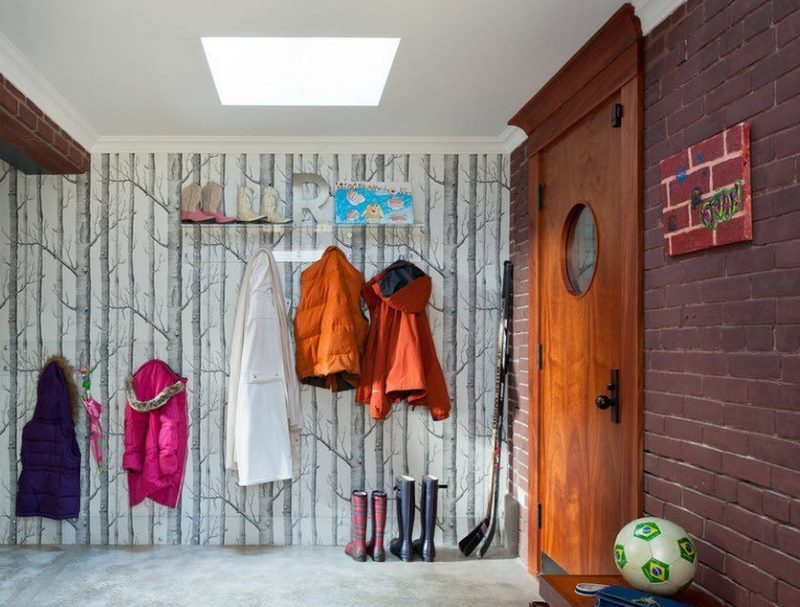
This print looks amazing in combination with bard painted in burgundy.
Acrylic and Vinyl
Such wallpapers look very beautiful on the wall. With regard to the interior of the hall in the style of "Art Deco" - an indispensable attribute. The only drawback is their structure, which is very easy to damage, since they are made of foam material.
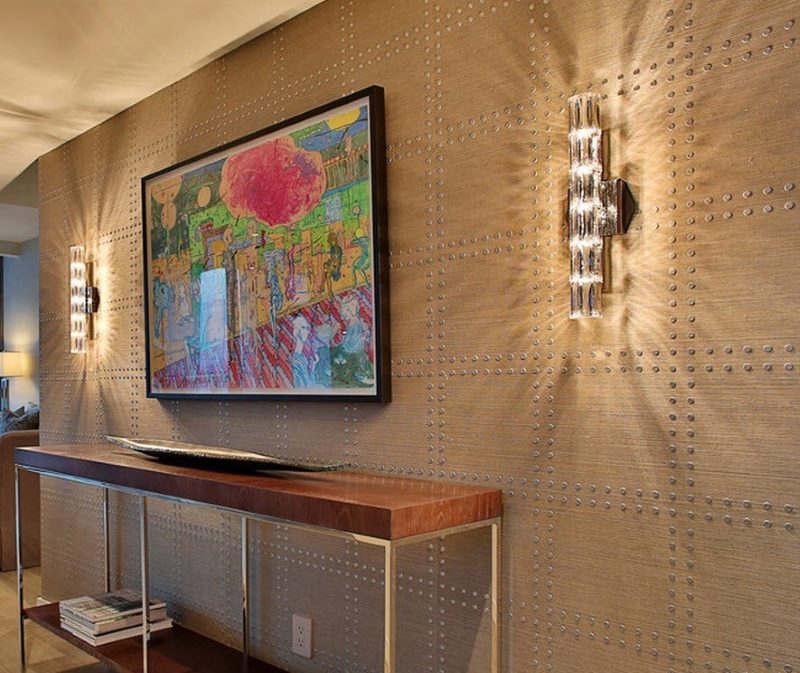
Wallpaper with a textured ornament will create an attractive atmosphere and will become an excellent background for decorative elements.
Textile
The front part of such a product is made of natural fabrics. Commonly used silk, linen, velor and cotton. They can be applied to the interior of the corridor in the Baroque style, which means flashy chic.
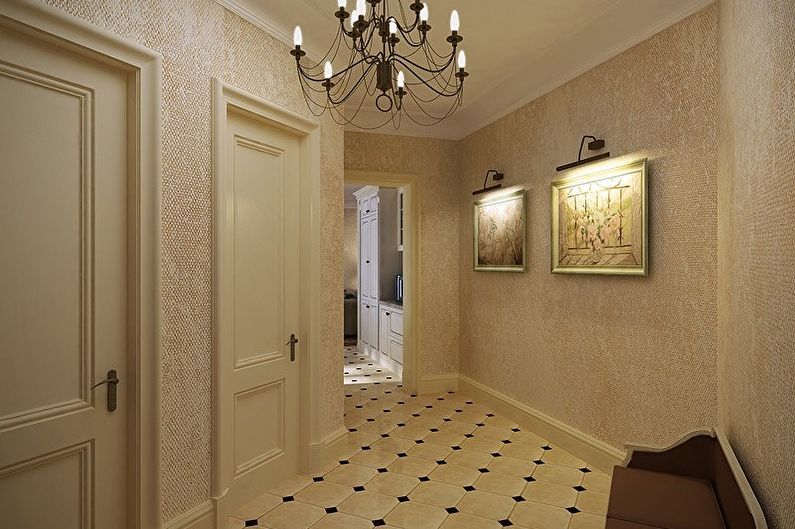
Textile wallpaper is capricious in pasting and does not allow glue to get on the front side
Liquid
This product is similar to plaster, but differs in texture, a wide range of colors and the application process. Thanks to the large selection, they can be found for almost any interior style in a small hallway. In relation to furniture of the Provence style, soft liquid wallpapers will successfully decorate your hall.
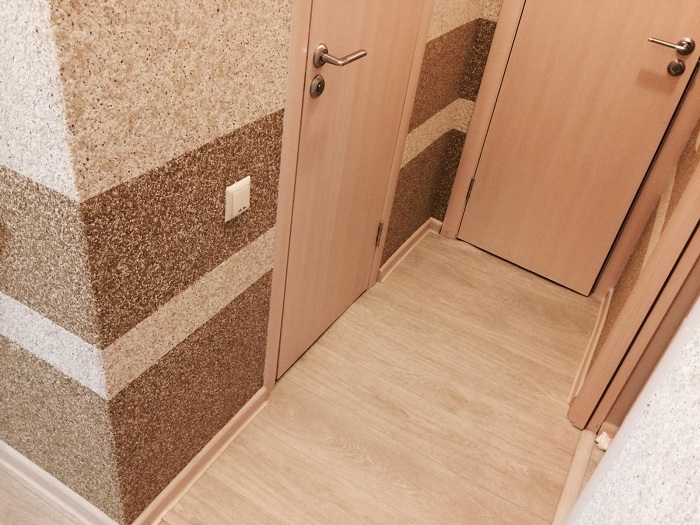
From the liquid wallpaper, the original cladding with a heterogeneous texture resembling a blurry mosaic is obtained
Cullet
The good thing is that they can be repainted many times. If you are tired or tired of the color of the walls in the corridor, change it at least every year. These wallpapers are not afraid of moisture, combine strength, reliability, as well as environmental friendliness and durability.
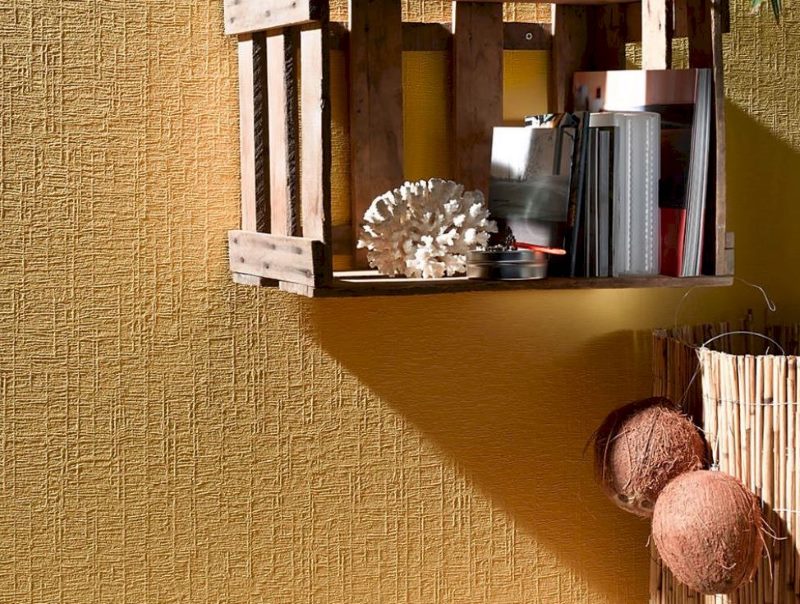
Cullets cover small irregularities well and do not rot
Photowall-paper
Wall mural can be made based on almost any of the above. Want to decorate your corridor with furniture notes of France, or to arrange in your lobby the arctic cold of Everest: it is possible, thanks to such wallpaper.
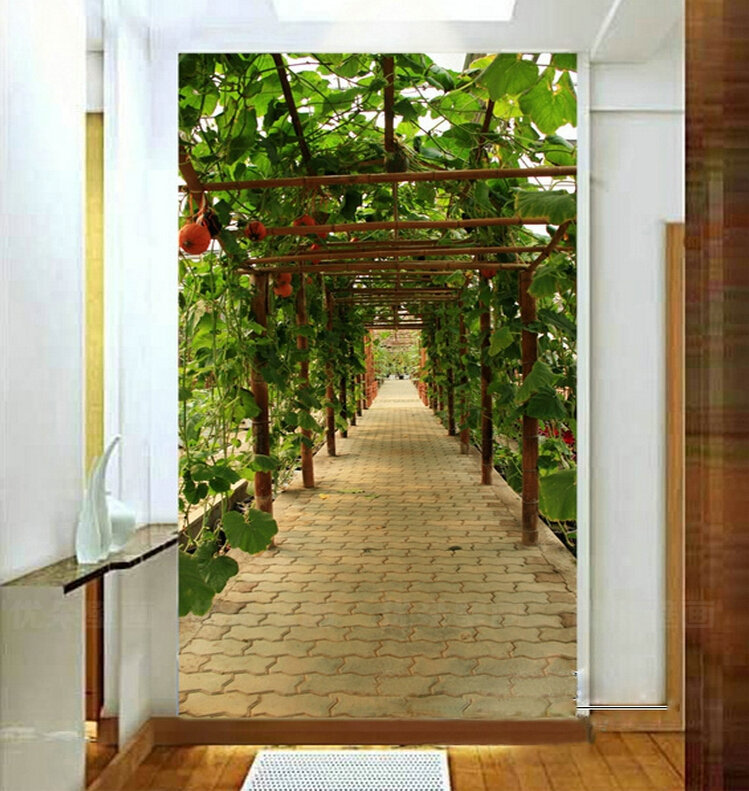
A canvas with a visual effect can dramatically change the amount of space
Natural
They are made with the addition of bamboo, jute or seaweed, cane. Such wallpapers in the Provence style, as well as the Scandinavian style in the interior of the corridor look very nice. When choosing this option, do not forget about the possible difficulties associated with the complexity of caring for them.
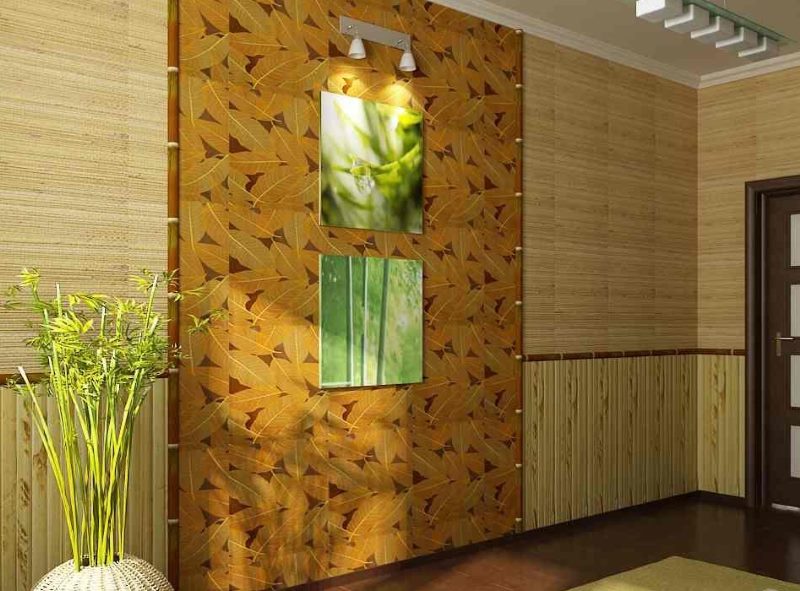
Natural wallpaper blends with different decor
Walls
Particular attention to the design of a small hallway should be given to the walls. As we already understood, the visual size of the space will depend on them. White color will help to increase it. But leaving the walls pure white will not be very beautiful. This can create a simplicity effect. To prevent this, the walls can be made textured. At the same time, their structure will depend on the style of the hallway. If this is "Loft", then there must be a brick structure. Provence combines partial brickwork with a landscape in the center. The classic style is in the form of panels.
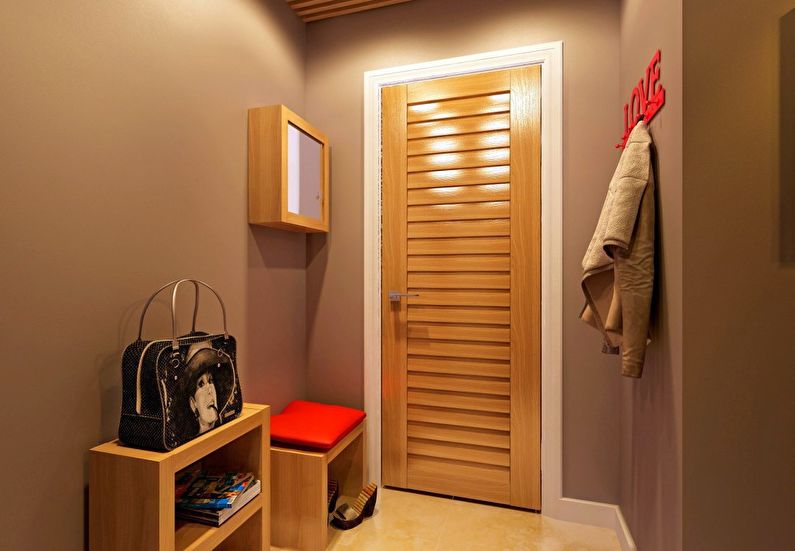
The walls in the hallway should be easy to clean and withstand physical stress.
Furniture
The small corridor should contain all the outer clothing, as well as the shoes of the residents. To do this, the hall is equipped with special furniture, which does not take up much space. Randomly hung outerwear hooks on the wall will help save extra space, instead of a bulky wardrobe. Open shelves for shoes, accessories and other utensils are suitable instead of a shoe cabinet. You can also combine the corner for putting on shoes with a place to store it.
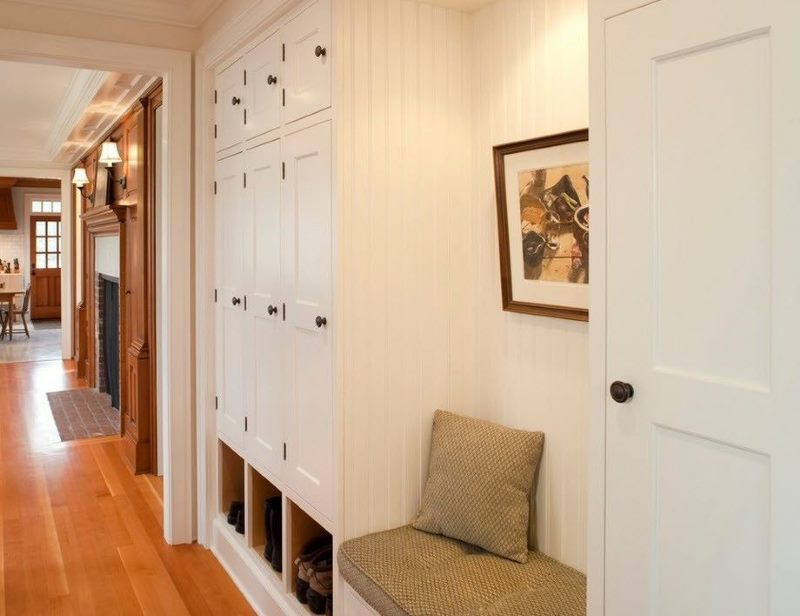
Incredibly spacious and useful built-in wardrobes that will be invisible in the interior if they are painted to match the walls of the corridor
The mirror must be in the corridor. The lower edge of the mirror is equipped with an additional shelf for keys, money and other little things.
Ceiling
The ceiling space of the hallway is the most unique place. It depends on him what your hall will be: spacious or uncomfortable. Performing the ceiling with several levels is inappropriate here. It will take the height. It is better to paste over it with ceiling decoration materials, make a tension element.
The most important part in decorating the ceiling is lighting. There should be a lot of it (provided that there are no arches from neighboring rooms). Start by installing a central chandelier. Her light must be soft, warm. In Khrushchev, usually not high ceilings, so the chandelier is selected taking into account this criterion.
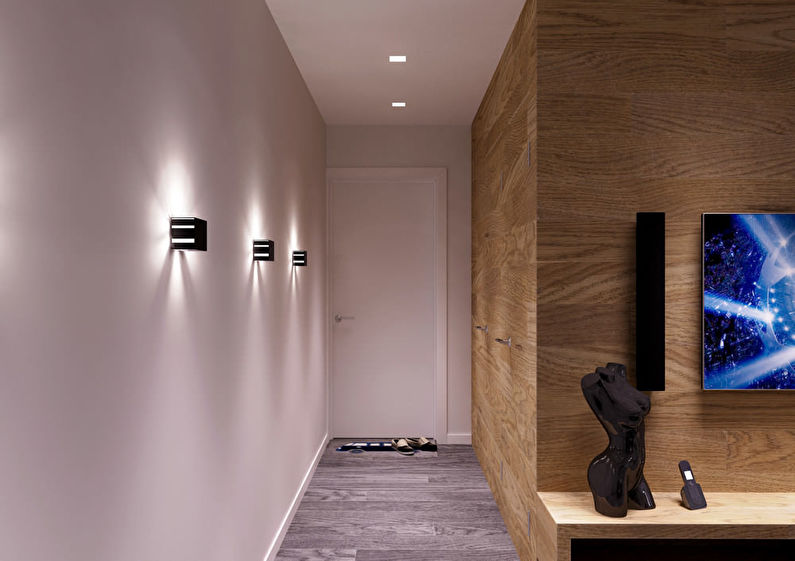
The ceiling can be simply painted in light color or stretch a PVC cloth
Along the perimeter of the hallway, spotlights are installed. There should also be an additional light source on the mirror. Take care of this when purchasing it.
In addition, you can hang on the walls family photos in frames with backlighting. At night, this will add mystery, sophistication to the design of the corridor and the entire apartment as a whole.
Video: secrets of designing a small hallway



