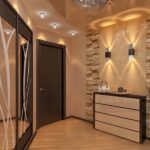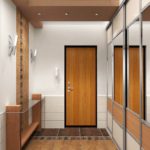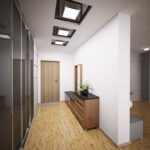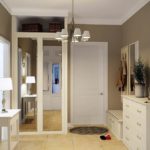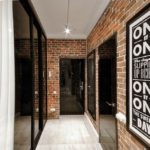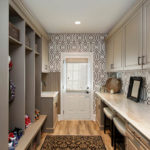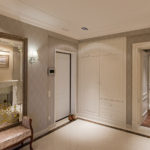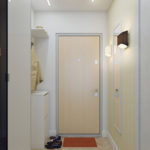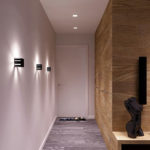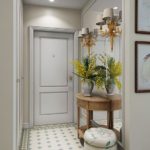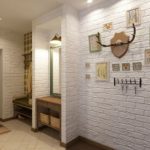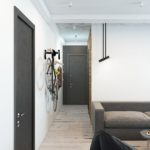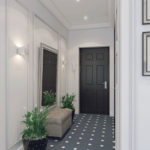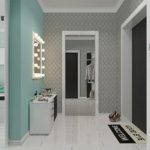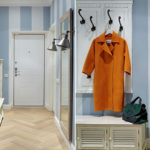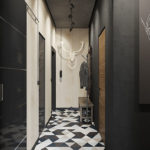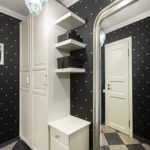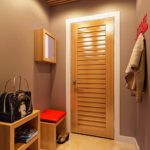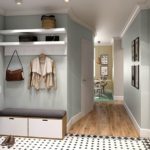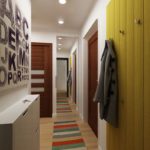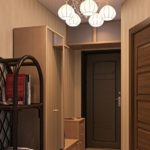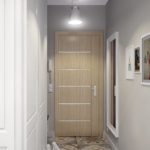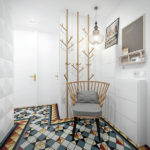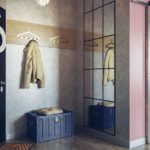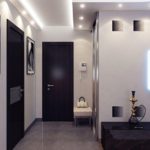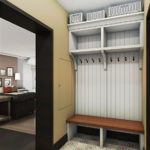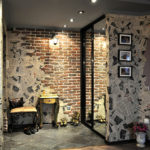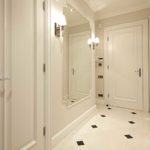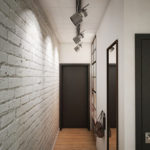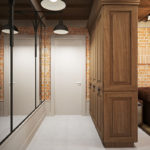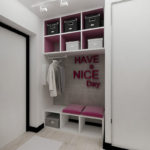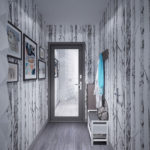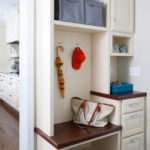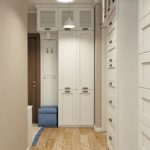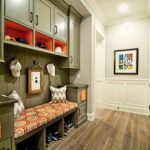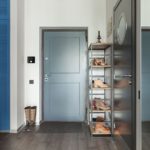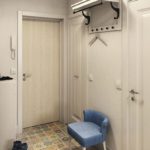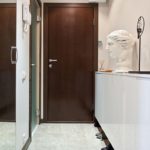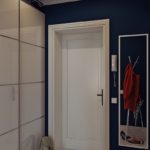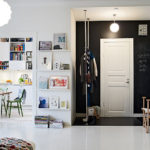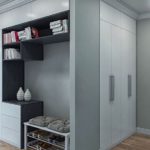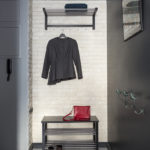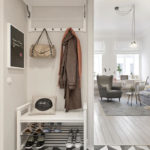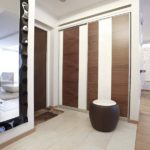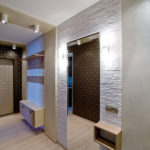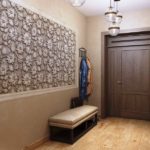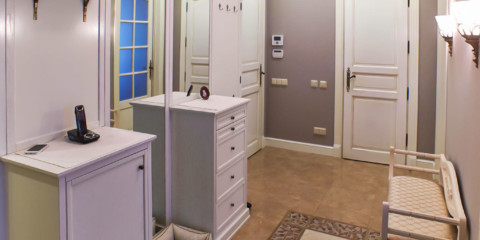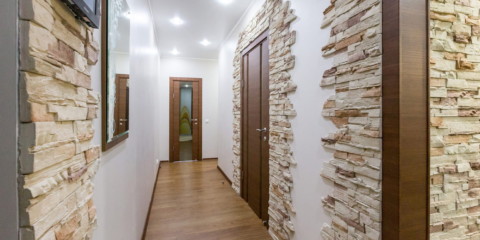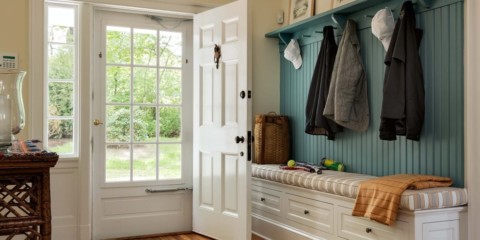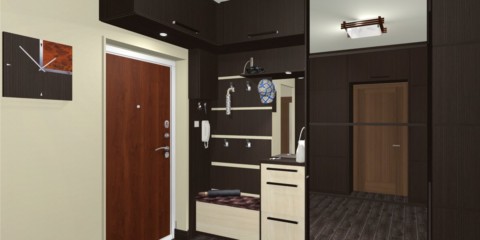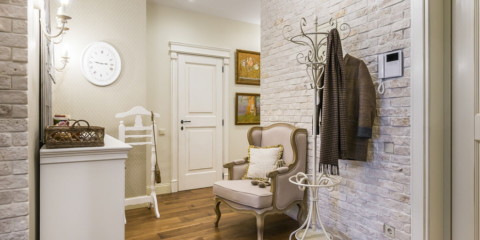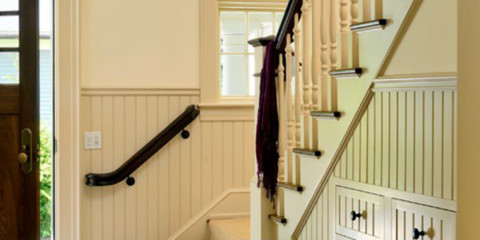 Hallway
Features of creating the design of the hallway with stairs
Hallway
Features of creating the design of the hallway with stairs
Crossing the threshold of any home, the first thing a guest sees is a hallway. Therefore, it is so important to equip the hallway in the most favorable light, to think through the smallest details so that the interior of the corridor is pleasing to the eye and is functional.
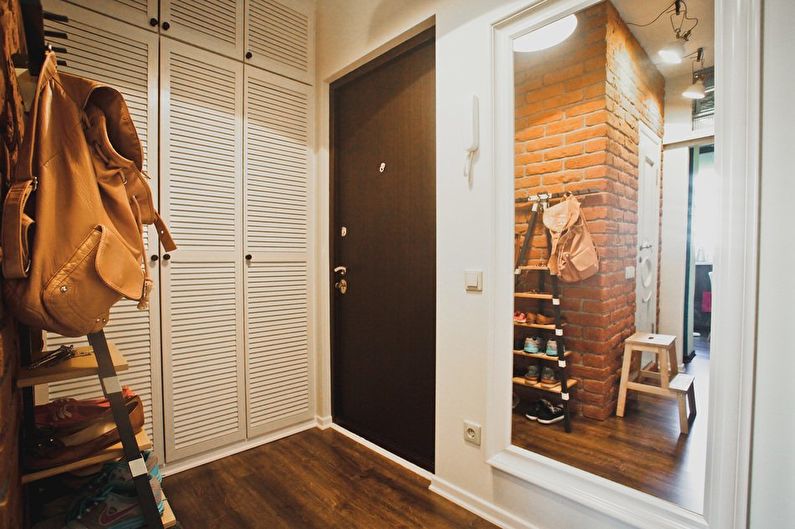
As the hallway is often formed the first impression of the tastes of the owners of the apartment
Types of Solutions
Content
The interior of a hall in a panel house apartment that is suitable for you can be obtained in three ways:
- With cosmetic repairs.
- With overhaul.
- By redevelopment.
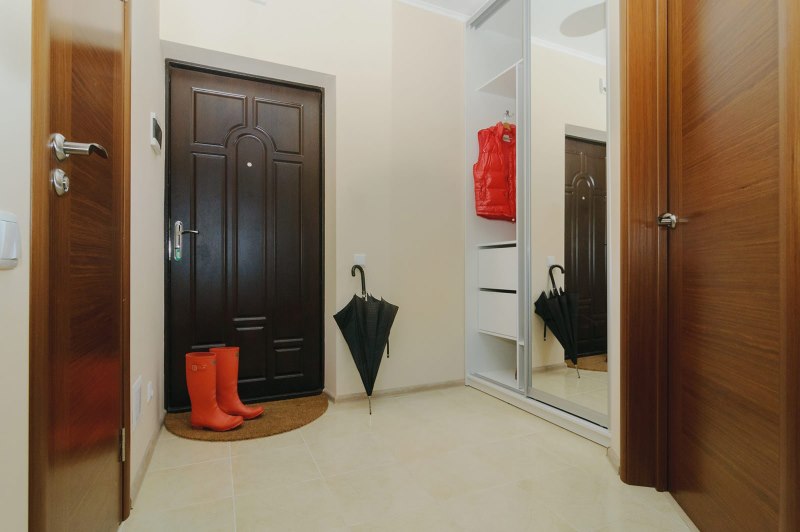
The space in front of the front door can be transformed beyond recognition, regardless of the amount of reconstruction
Redecorating
The following items are subject to change:
- painting the ceiling in new colors, there may be the installation of tension components;
- pasting with new wallpaper of walls or decorating them in another way that does not require large financial and time costs;
- doors, door blocks, radiators are subject to updating, at least coloring;
- full or partial replacement of furniture.
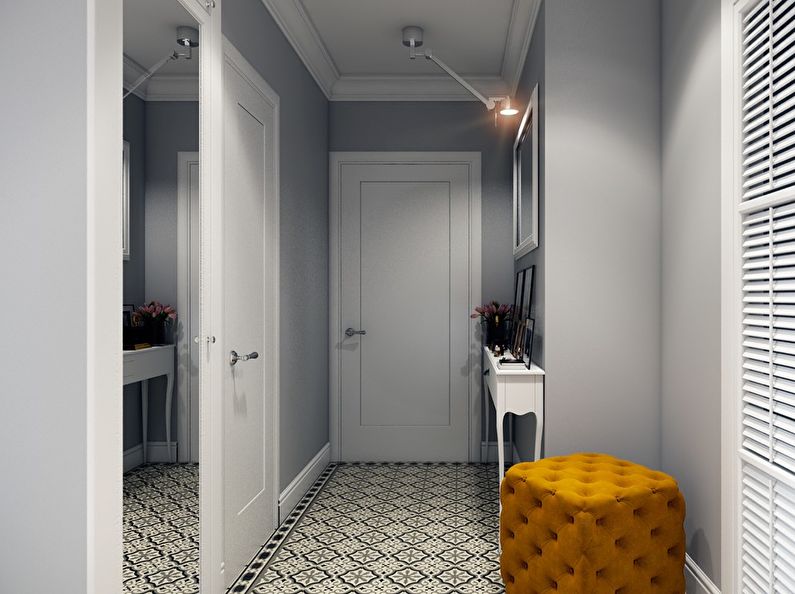
Maintenance will bring the hallway to normal, but will not hit the family budget much
Advice! Use cabinets from floor to ceiling, and surface the doors with a mirror, then the hallway will seem more spacious. Only the cabinet should not be too wide so as not to steal the narrow space of the corridor.
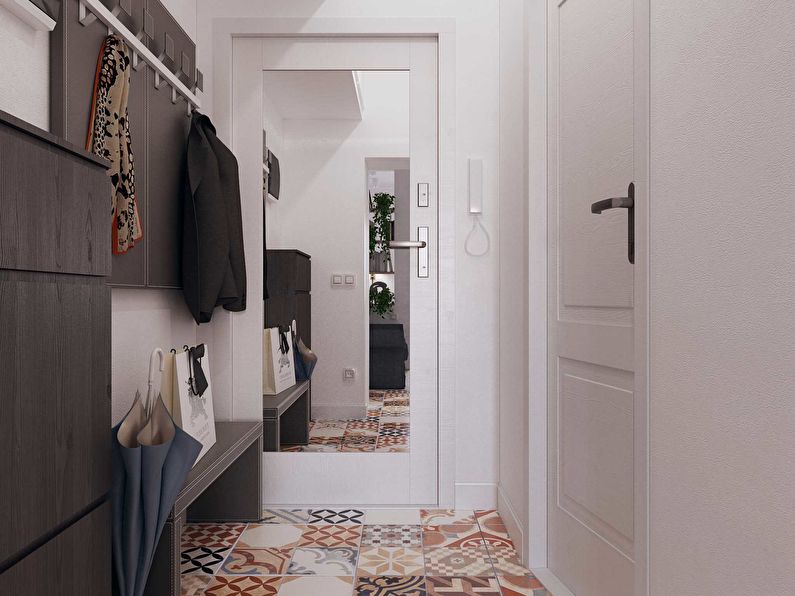
The improvement of the interior of the hallway is associated with a change in its visual perception
Capital repairs
They are justified when there is a need for the following changes:
- the creation of additional light sources, or a complete change in the type of lighting;
- replacing old flooring with more comfortable flooring;
- installation of new doorways;
- alignment of walls and complete replacement of decorating elements;
- creation of built-in furniture elements, if it is provided for by the design project of the hallway.
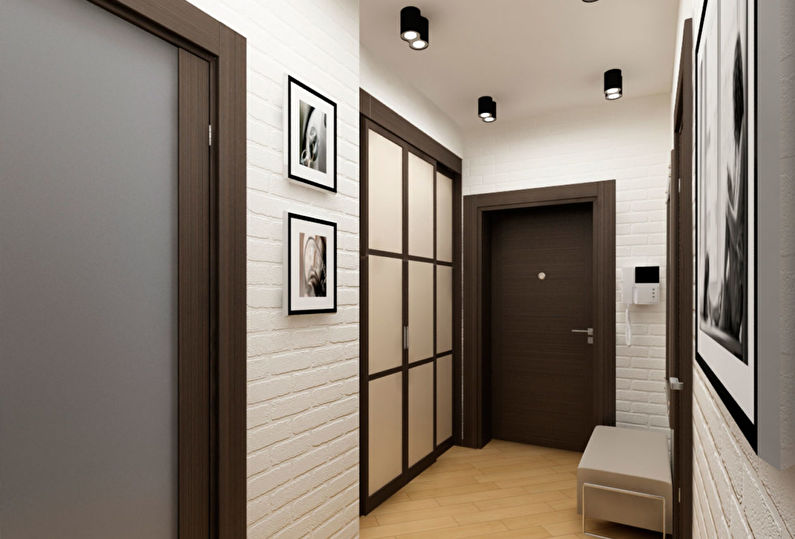
Overhaul will refresh the hallway and make the room more convenient without a major overhaul
Important! Such a repair will require a lot of time and financial resources, so calculate your resources correctly, but it is advisable to plan ahead and make the first calculations.
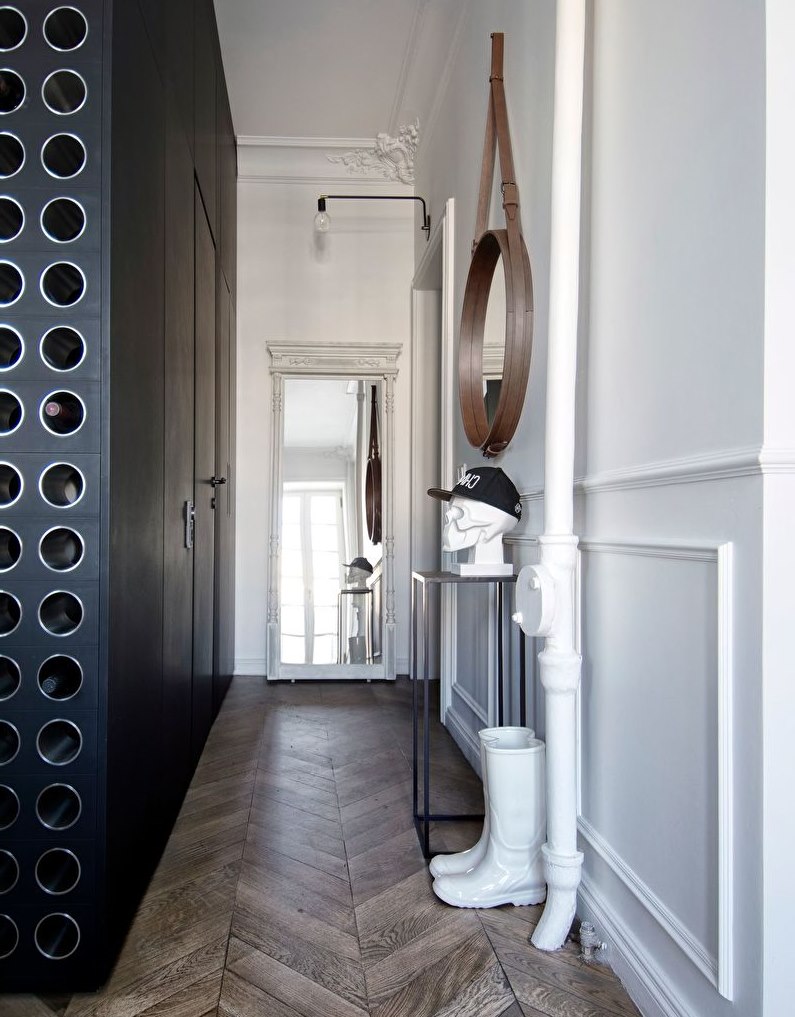
The entrance hall should be stylish, beautiful and decorated in accordance with the desires and capabilities of the residents.
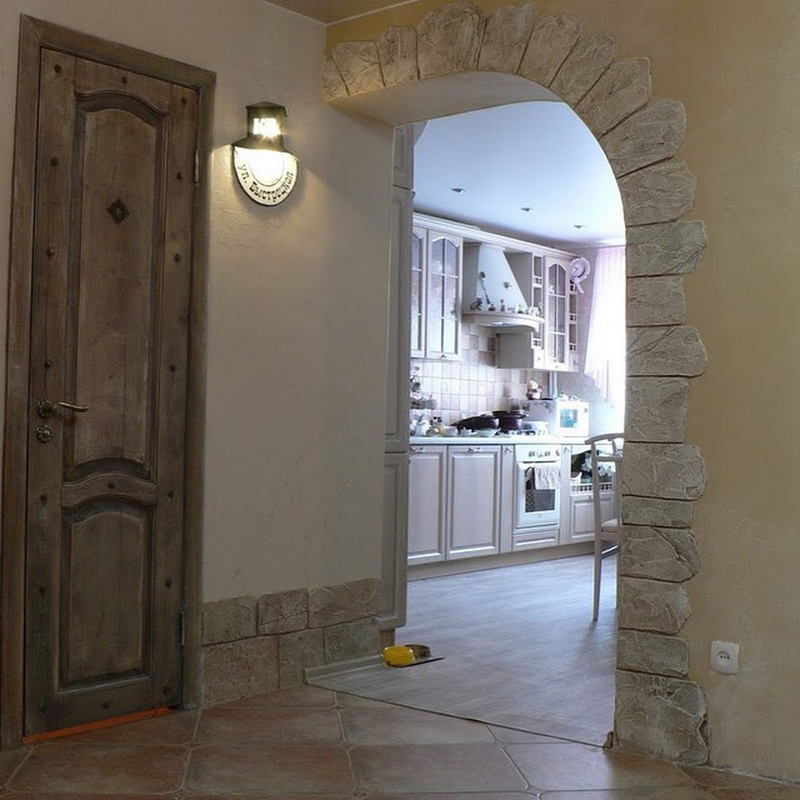
You can radically transform the interior of the hall without redevelopment using arched openings
Redevelopment
If the total area of the apartment allows, and there are financial opportunities, you can make the interior of the corridor in the apartment of the panel house in a new way, working in the following areas:
- dismantling of partitions, for example, between a corridor and a living room;
- elimination of built-in niches;
- replacement of swing doors with sliding doors to save room space;
- further zoning of the room with new partitions, possibly open type;
- lighting changes - to create a full-fledged and well-functioning light, you need to provide for the appropriate wiring, it is better to entrust it to professionals;
- expanding the area and creating a full-fledged storage area consisting of sliding wardrobes.
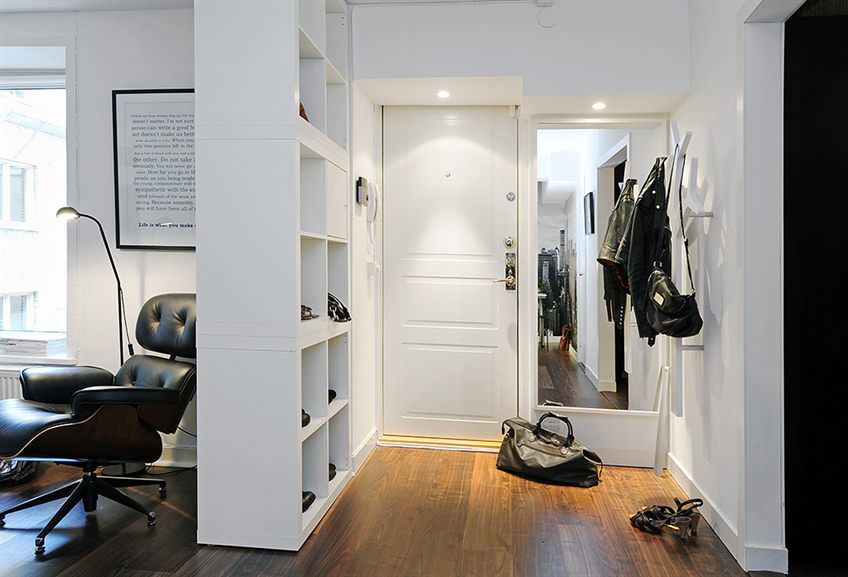
At the place of the partition, you can install a functional rack for storing things
An interesting solution for the design of the hallway will be the creation of a combined partition, where the bottom will be completely closed, and above there are through niches for storing various items.
IMPORTANT! Do not forget to obtain official permission to redevelop the premises of the panel house apartment, since some partitions cannot be demolished, you need to ask about this before approving the design of the hallway project.
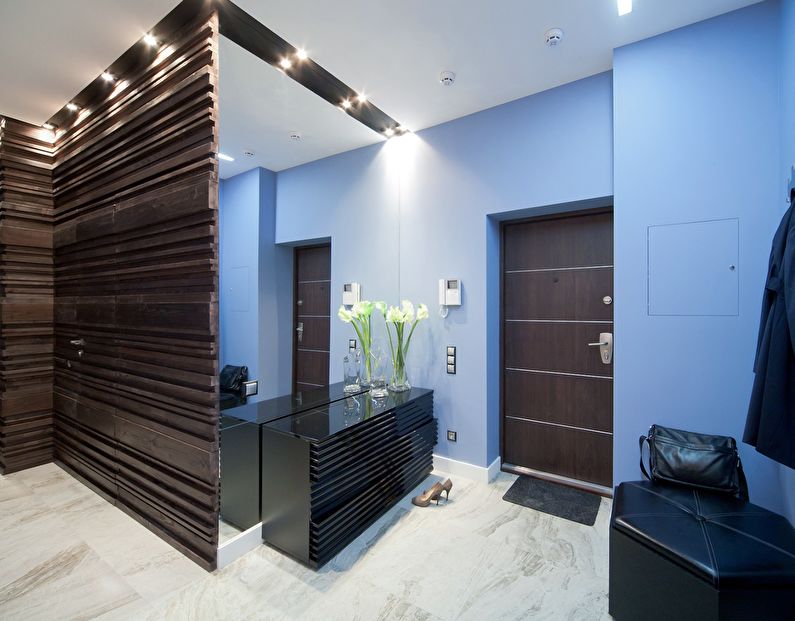
As a rule, redevelopment is decided to create a full and comfortable room from a small vestibule
The role of furniture in the interior of the hallway
If the area allows, then the interior of the hallway, the style chosen for it, can help emphasize the furniture.
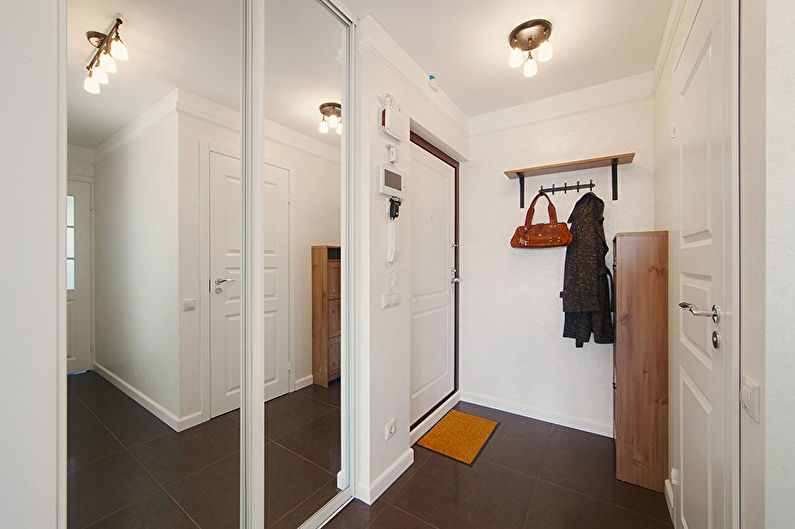
Choosing the design of the hallway, you should adhere to combinations of colors and surface textures in accordance with the style direction
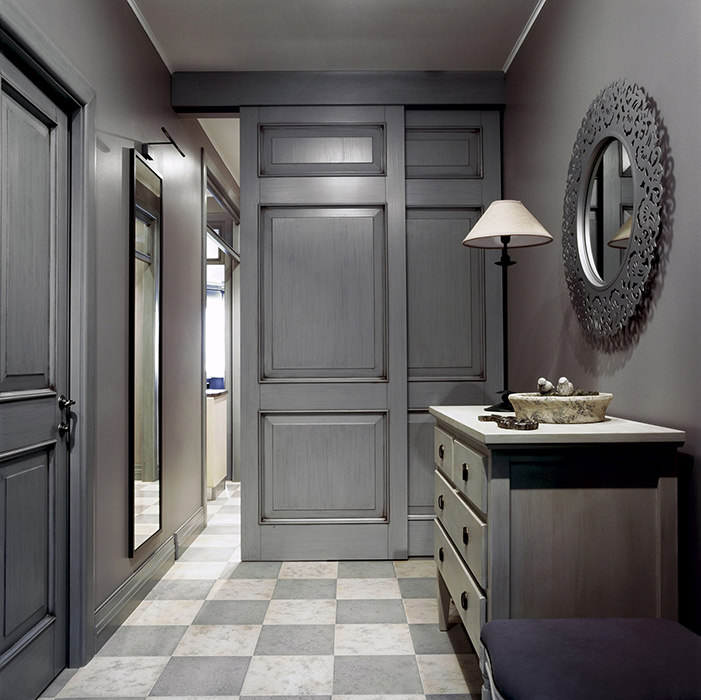
Furniture should differ by one or two tones from the main color, if the design idea does not involve a contrast combination
Some tips for choosing furniture for the corridor of a panel house:
- Storage cabinets should not be very wide or narrow, the optimal width is 50-55 cm.
- It is preferable to prefer light natural colors, you can combine darker and lighter shades, only do it competently. Using various textures and colors can create original solutions that will help you find your individual image of the room.
- For cabinets provide sliding doors, they will help save space.
- Shoes should be in order and not catch the eye, so at the entrance you need to put a good roomy shoe cabinet, preferably a closed type.
- It is necessary to provide a mirror, or rather several mirrors, with the help of them you can expand the space and give it airiness.
- For guests must be provided hooks, hangers.
- A small soft boutonniere or ottoman will be a great addition to space and a functional element.
- The corridor space should be as free as possible, therefore, each element of furniture should be as functional as possible, every detail needs to be thought out.
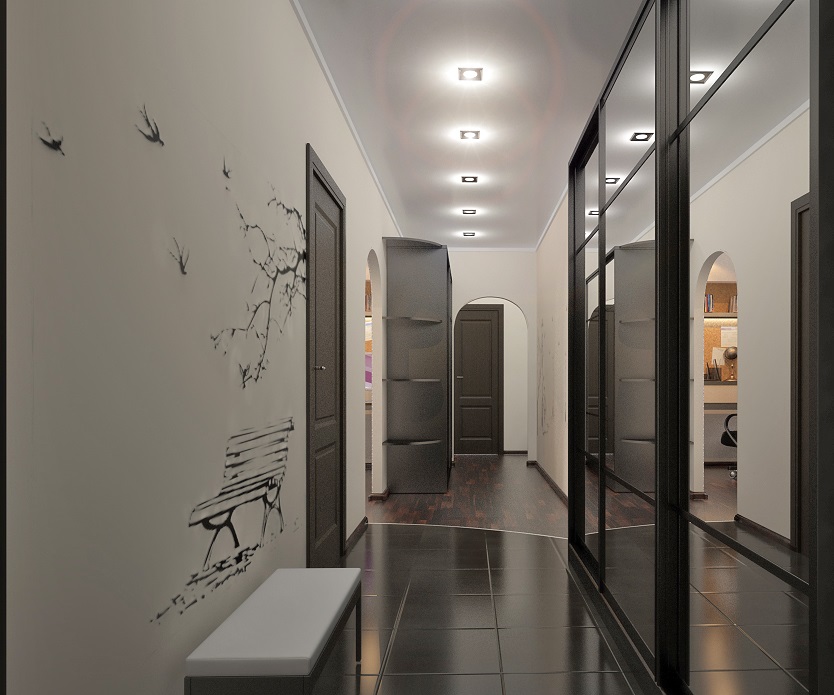
In a narrow hallway there should not be excess furniture, only everything you need
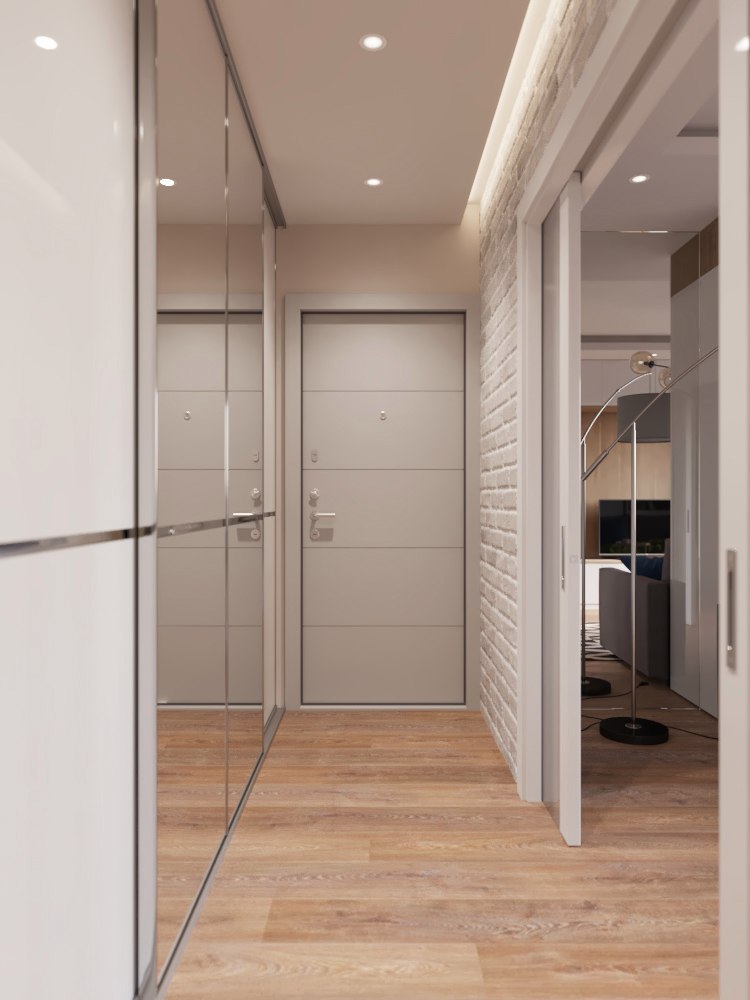
Replace old-fashioned bulky cabinets with modern compact storage systems
Color schemes
The design of the entrance hall in an apartment in a panel house, which colors to prefer? This question can be answered with the help of a small table, where options for design decisions are indicated, successful and not very.
| Recommend | Not recommend |
| Wall mural on one accent wall depicting a city. | Too colorful colors will give the interior cheap notes. |
| Floral pattern in pastel colors - helps to add a touch of playfulness to the gray space of a panel house. | Dark colors in furnishings and finishes. |
| The use of decorative stone - helps to create an atmosphere of comfort and warmth. | The lack of mirrors. |
| Wood trim, but not the whole hallway. | Plain walls, no accents. |
| Light, even white colors of furniture, vertical and horizontal surfaces. | Wall hanging with many different types of paintings and photographs. |
| Bright color spots in the form of paintings, open shelves with interesting statuettes placed on them. Everything must be kept in one style. | Illiterate use of horizontal lines and a combination of different textures can give the opposite effect. |
| The horizontal lines on the walls will help to extend the space, and the diagonal lines on the floor will give extra volume. |
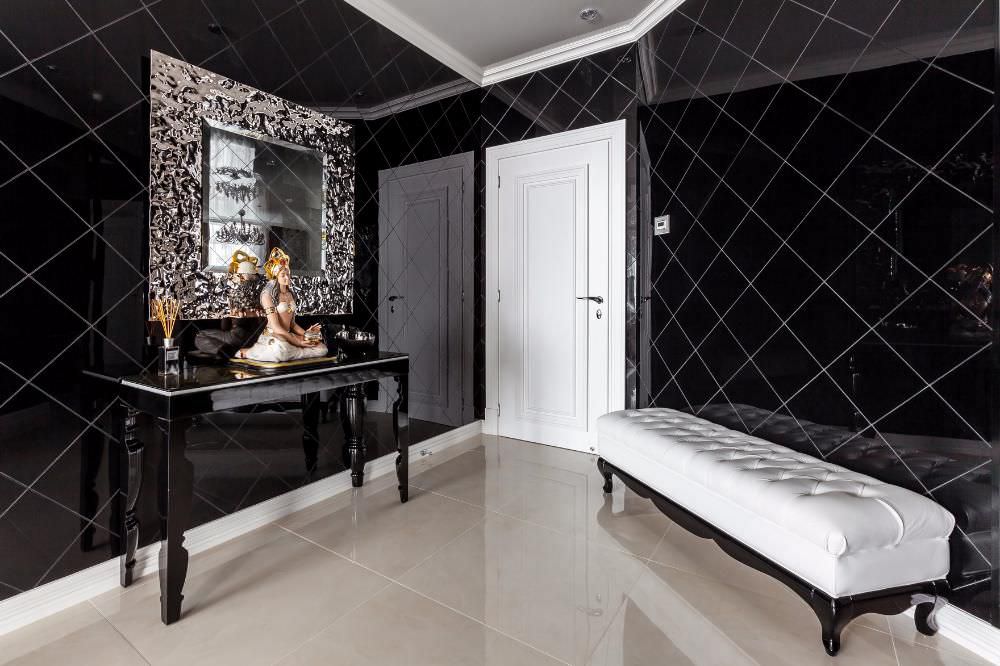
Dark shades visually reduce the size of the room, which is unacceptable for a small hallway
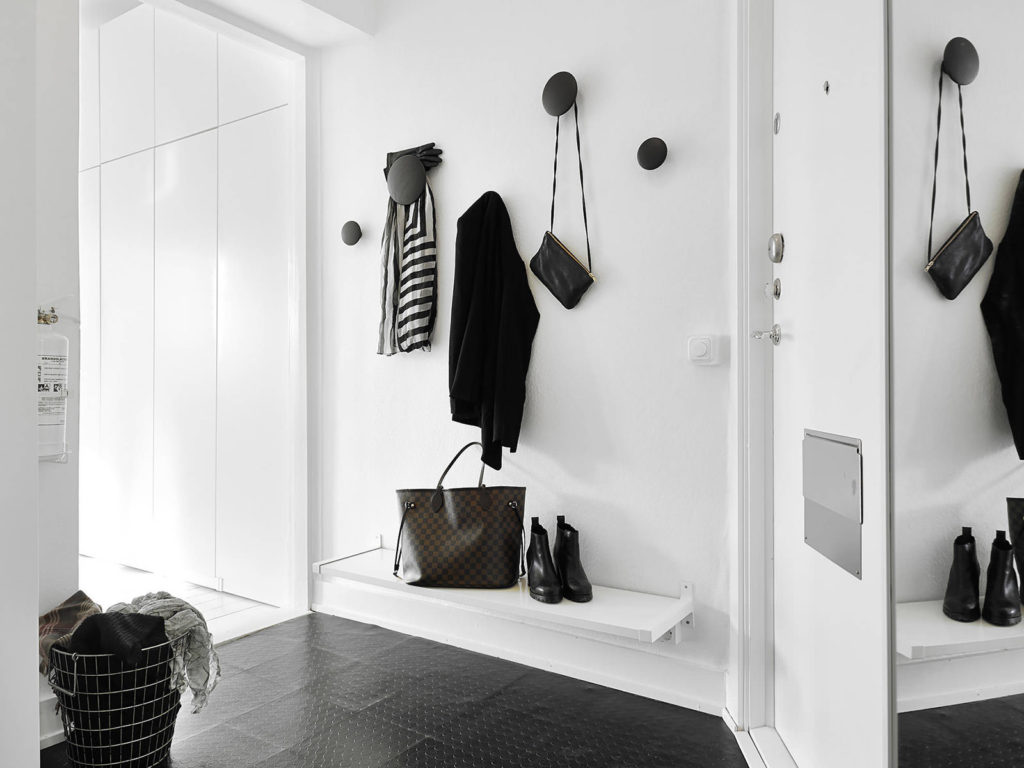
Conversely, light colors visually extend the walls and add space to even the smallest entrance hall.
Advice! Pay attention to the general style of the whole apartment, the hallway is part of it, so it should match the style, and not get out of it, then it will be nice to be in such an apartment.
Lighting
A huge role in the interior of the hallway of a panel house is played by lighting. The best option for the hallway is to create lighting of several levels, since there is usually not much light for a room without windows.
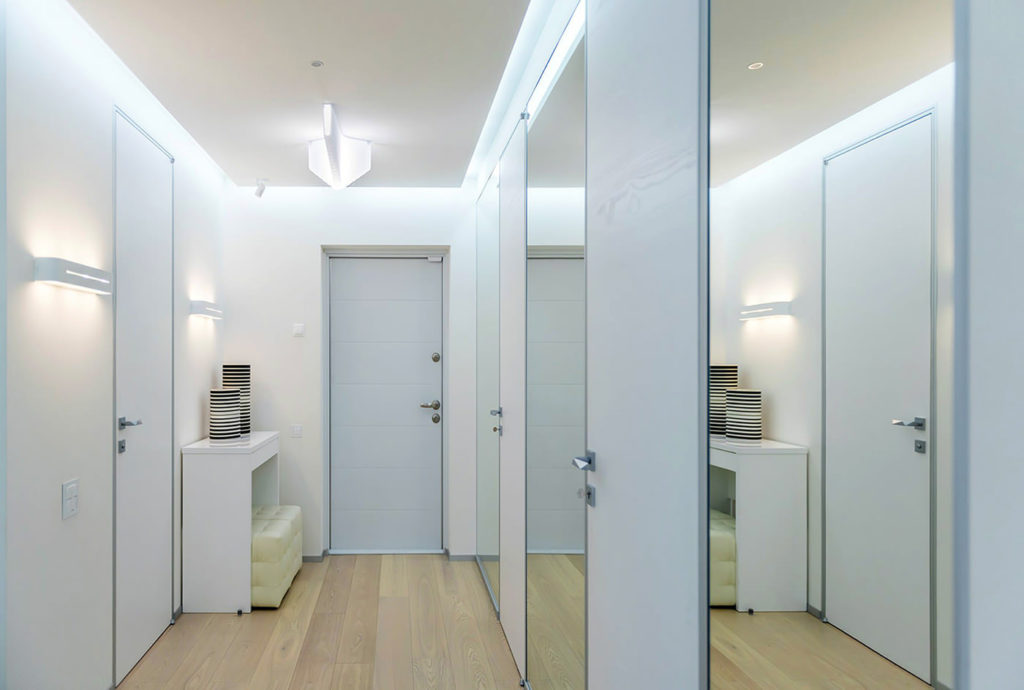
Combine ceiling lights with wall lights to create harmonious lighting.
The upper light should not be in the form of a huge chandelier, it is better if it is several medium-sized lamps. It is necessary to provide for the installation of spotlights, which will help to separate one zone from another, and illuminate the corridor brighter.
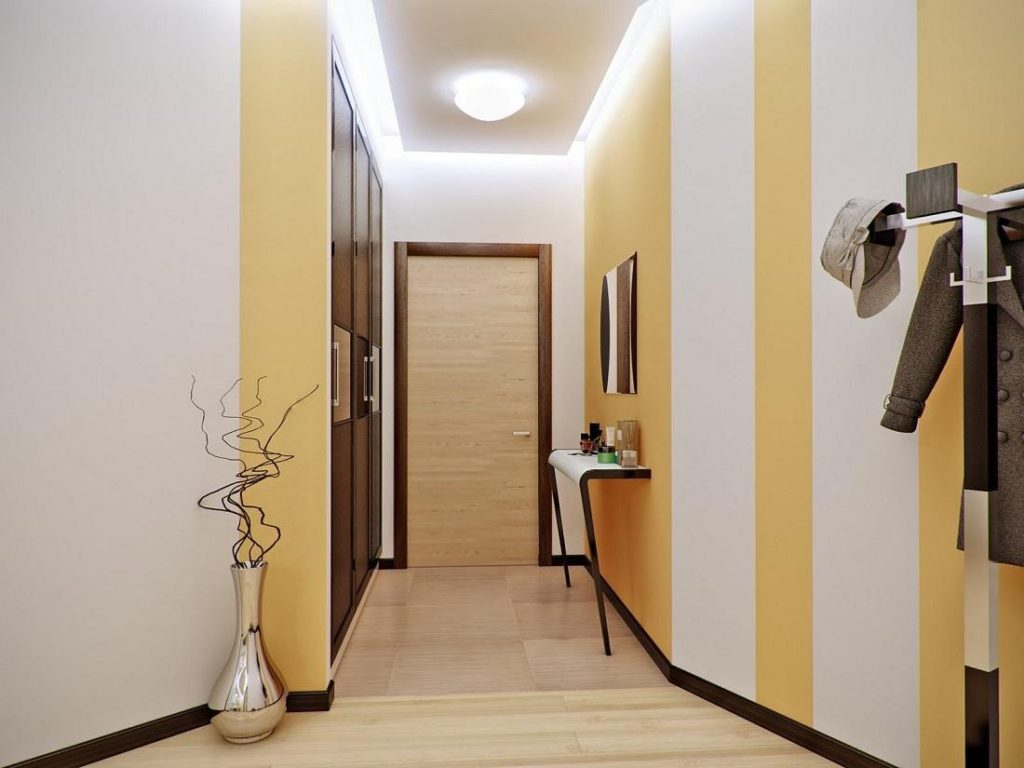
Too bright lighting will dazzle, and dim will make the room gloomy
Lamps on the walls are ideal, do not take up space, with the help of them you can set interior accents, give another level of lighting.
Mirrors in the corridor are better illuminated with a softer, subdued light for better optical effect.
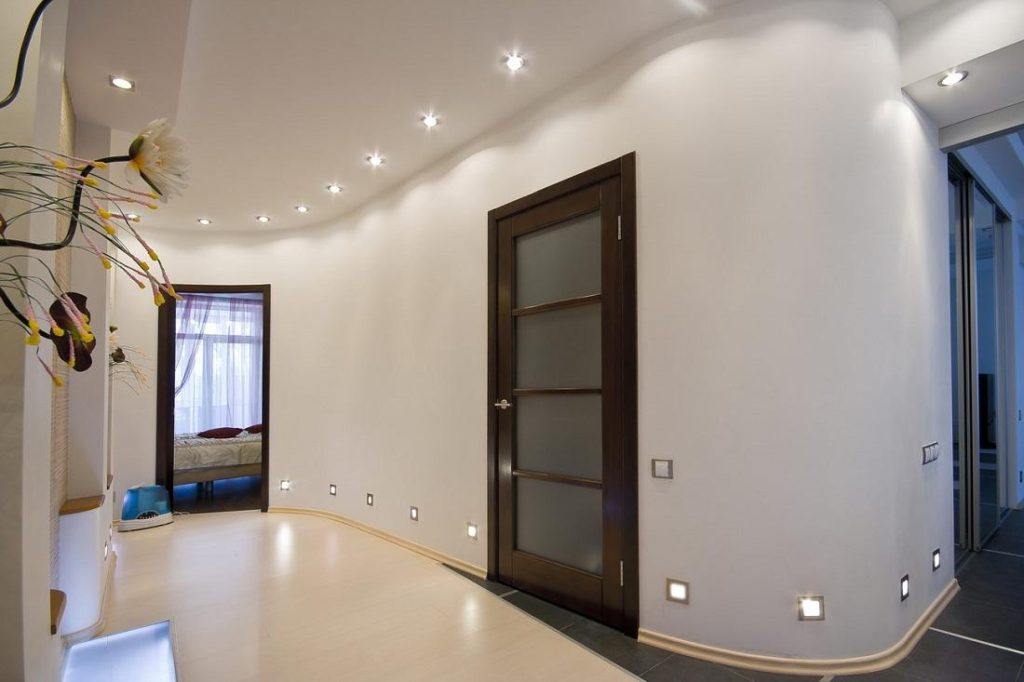
Original lighting can be done using floor lighting. To do this, use directional lights, placing them at the bottom of the walls
If the room is low, then you can use floor light with the main beam pointing to the ceiling, so the size of the hallway will seem larger.
There should be at least two switches, one at the entrance to the apartment, and the second at the end of the hallway, so that when you leave for the rest of the room you can completely turn off the light.
Material selection
The corridor is a place that a person enters immediately after the street, therefore, materials for wall and floor decoration must be selected functional and durable, so that it can be easily and quickly put in order and it does not take much time to maintain it.
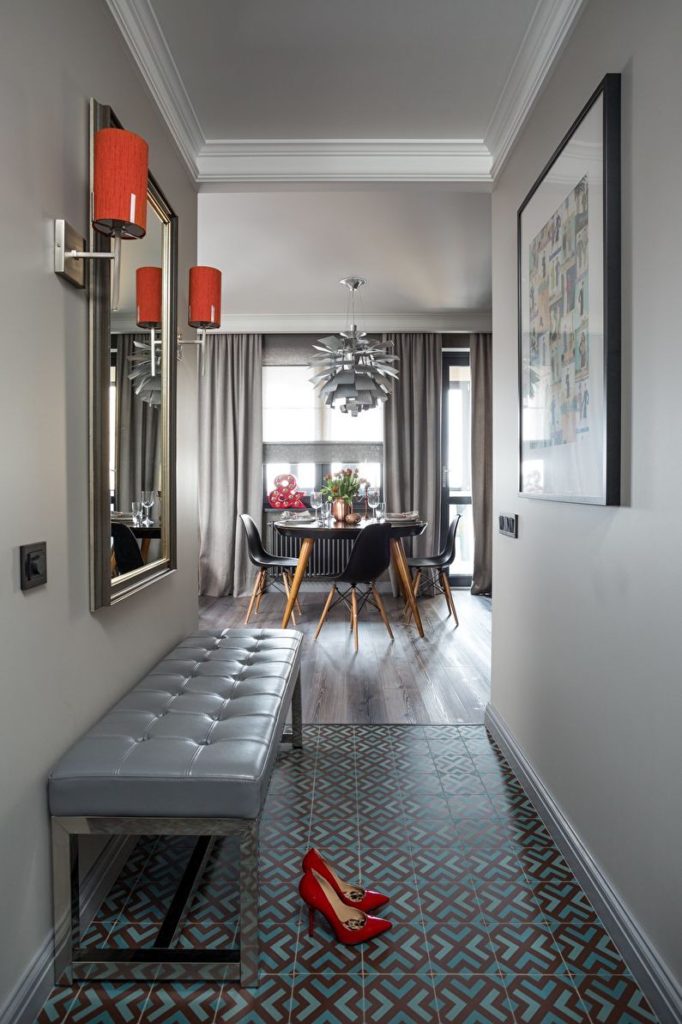
It is necessary to use practical materials with good resistance to frequent cleaning using special tools.
Recommended flooring materials:
- Linoleum is durable, resistant to stress, it can even be laid by a professional, the market has a wide selection of textures and colors, relatively cheap.
- Tile - choosing ceramic tiles for the floor is a good option. It is moisture resistant, practically does not wear out, is easy to care for, has excellent operational properties that do not change over the years. But it requires special skills, it is better to entrust its installation to professionals. If you lay a light tile in the center of the corridor, and dark on the edges, this will visually expand the room.
- Laminate is a durable material, you can create original solutions, easy to care for, costs less than parquet.
- Carpets - it is better to refuse them, the only exception is a small rug at the door made of non-marking material.
Advice! You can combine two materials for finishing the floor, thus dividing the corridor into zones, giving it additional comfort. For example - a tile at the entrance, and then a warm laminate.
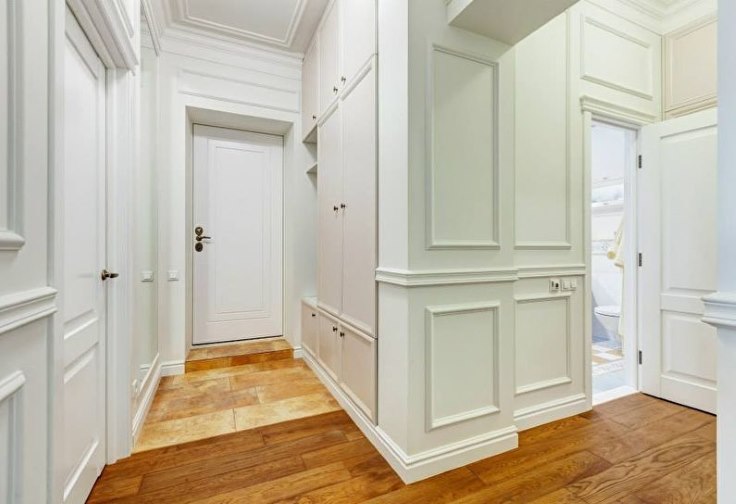
The photo shows an example of such a solution in the hallway of the classic style.
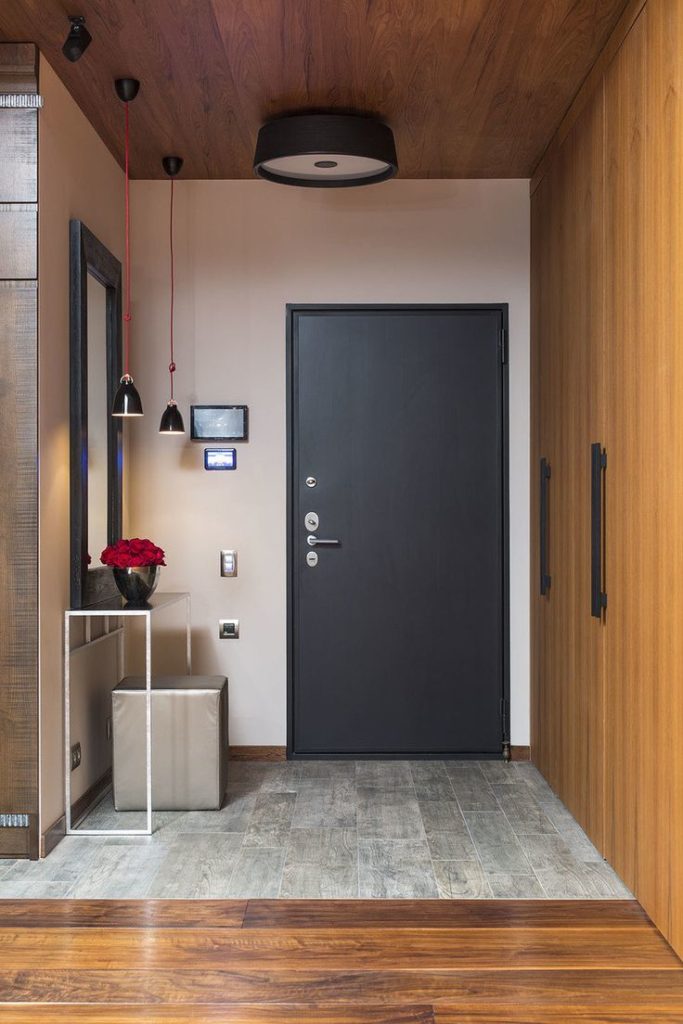
If the ceramic floor is unacceptable for any reason, you can put the same laminate in front of the door, but of much greater strength
Materials for walls:
- Washable wallpapers - have several advantages: affordable price, many colors, ease of use. There is a significant drawback - fragility.
- Wallpaper for painting - durable, easy to care for, can be painted several times, a wide selection of colors, easy to work.
- Plaster - the use of decorative plaster will help to hide flaws, will serve as additional insulation. This material is durable, looks great, and easy to apply.
- Painting - before painting the walls, it is necessary to stretch them, align them, as any flaws will immediately be visible. This option is distinguished by its low cost, the breadth of color and textured solutions, depending on the paint used (acrylic, water-based).
- Wall panels - you can choose panels from various materials, now panels from wood, MDF, fiberboard, plastic are presented. They are durable, do not require special care, but they eat precious centimeters of narrow hallway area.
- Stone is a beautiful material that immediately sets the right accents, but since it is quite expensive, it is better to make a combination of stone with decorative plaster or painting. So you can save, make a beautiful interior.
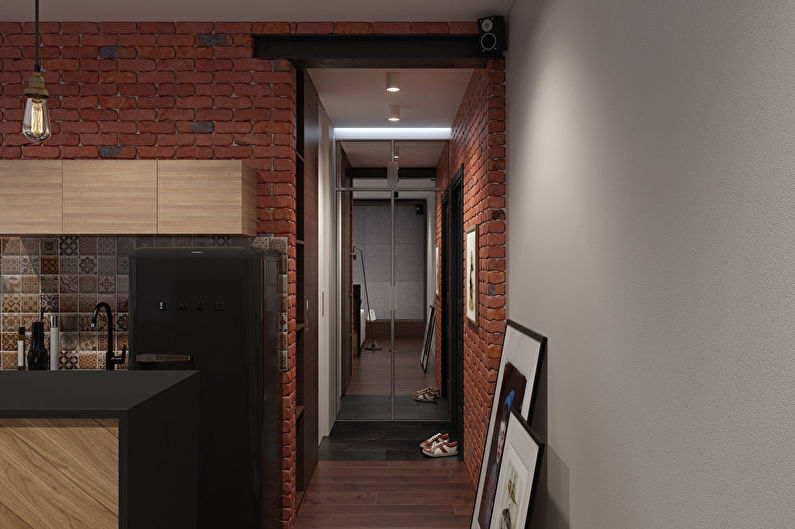
Industrial style allows you to use brick or stone for wall decoration
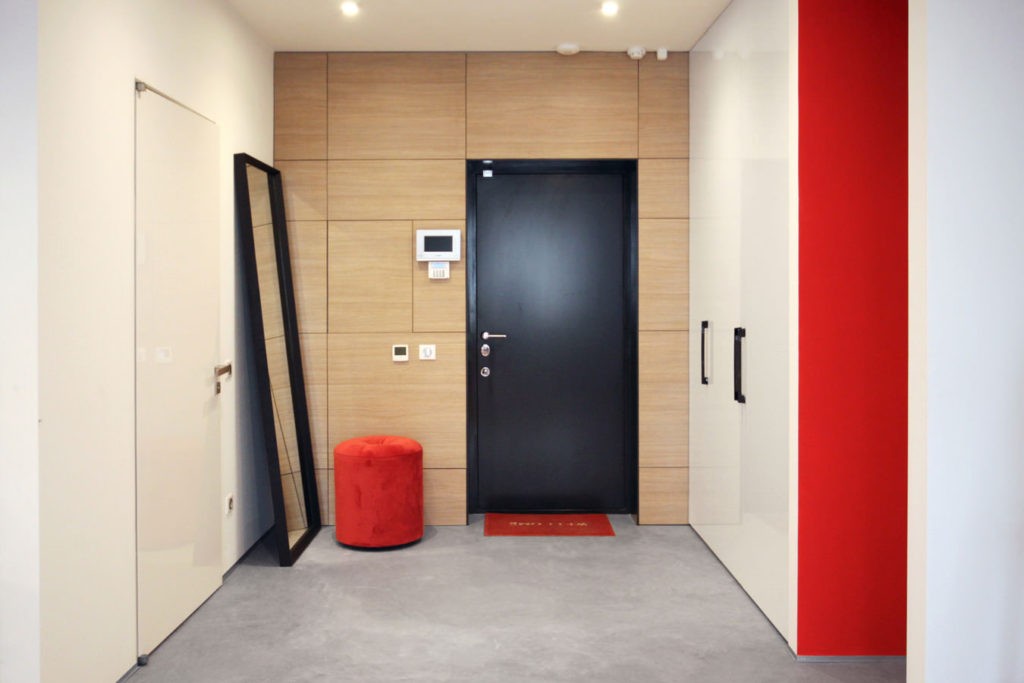
Modern interior styles will require perfectly flat walls.
Light shades are selected for the ceiling, at least a tone lighter than the walls. The best option is a suspended suspended ceiling. It is durable, does not require constant attention, when cleaning, you can just wipe it with a damp cloth.
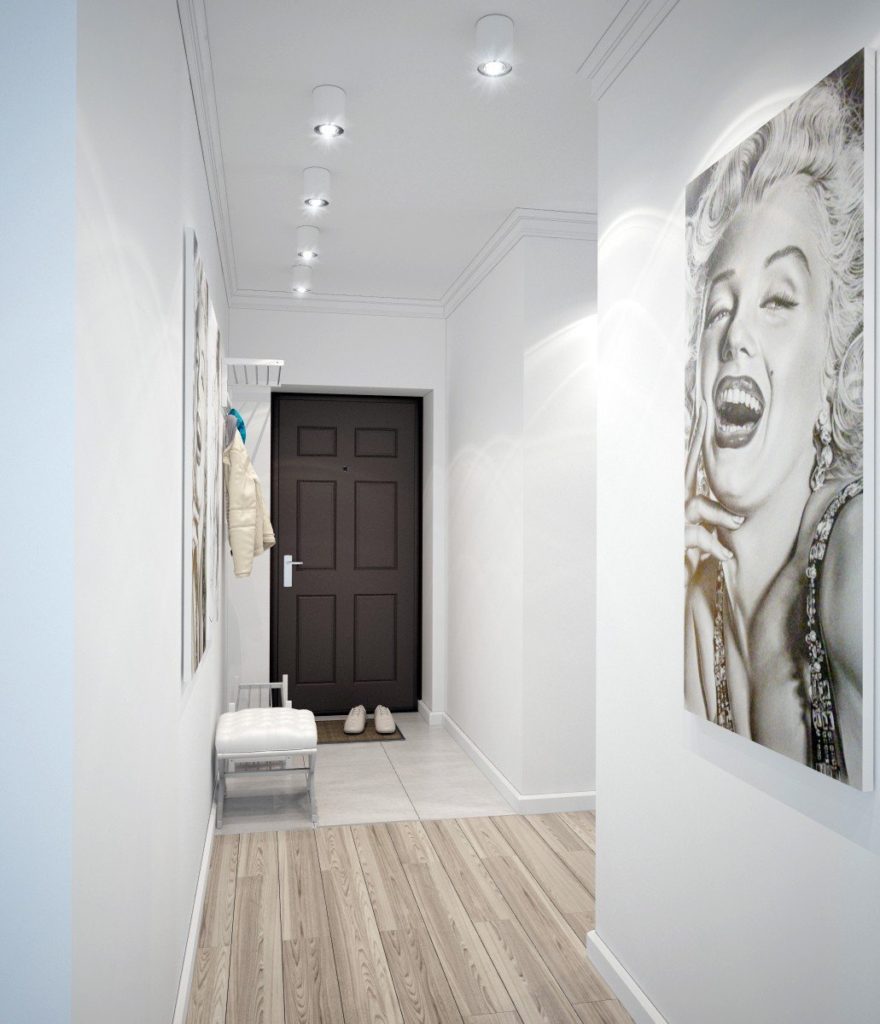
The light ceiling always seems taller, especially highlighted by the skirting board.
Conclusion
Creating a good design project for a panel house hallway is not an easy decision. If everything is done correctly, take advantage of the help and advice of professionals, then you can get an excellent, functional and durable result, without having to spend a lot of time, effort and money on it.
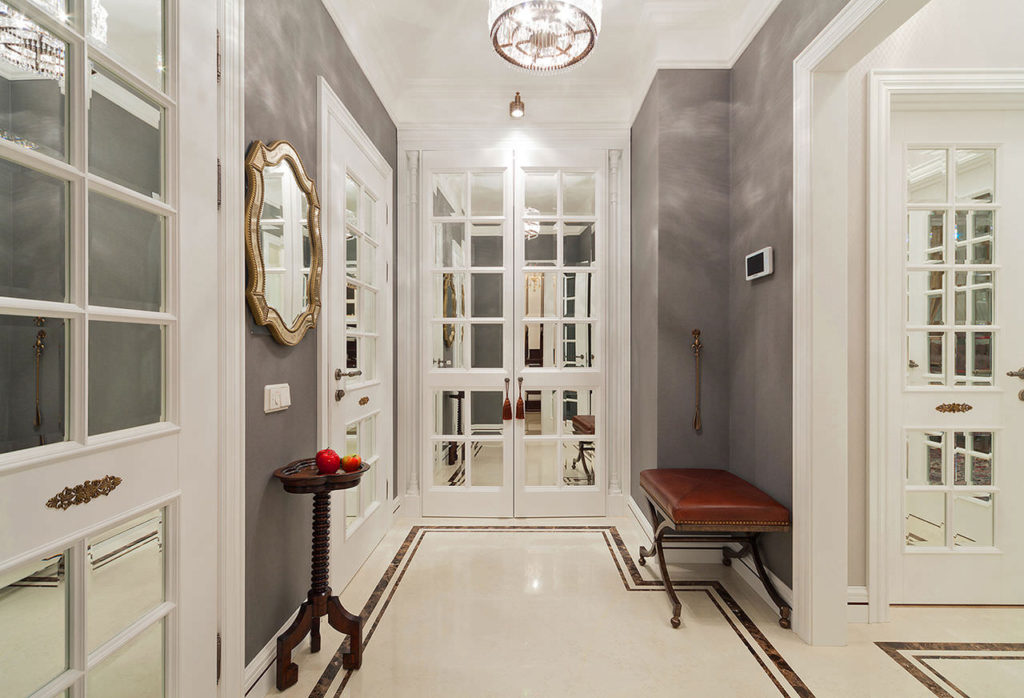
When choosing decorating elements, try to get suitable for the style of the interior
Think over your project in advance, make an estimate and proceed to translate your ideas into reality!
Video: entrance hall in Khrushchev with a mini dressing room

