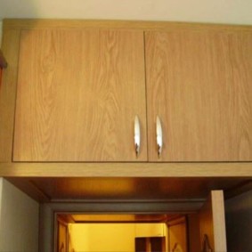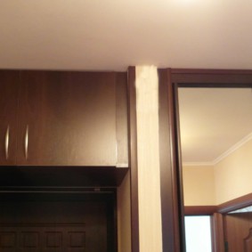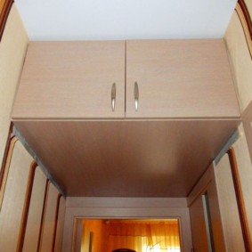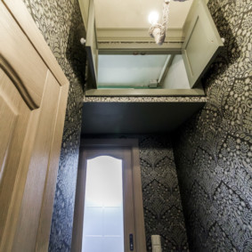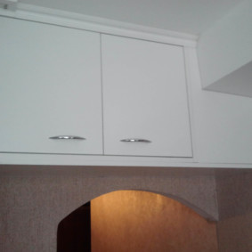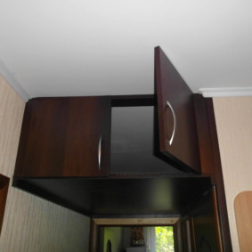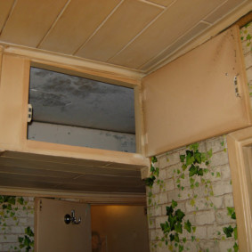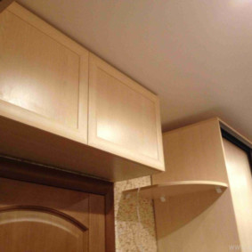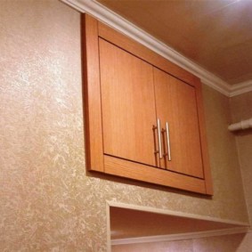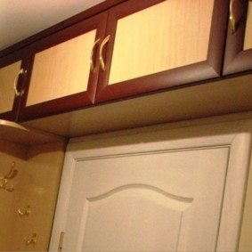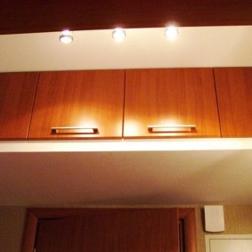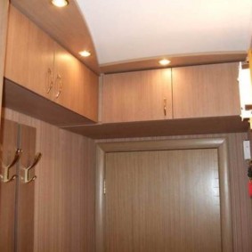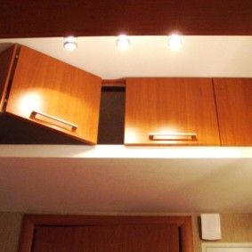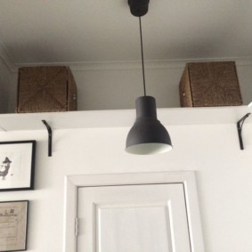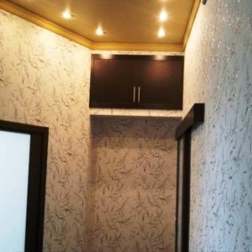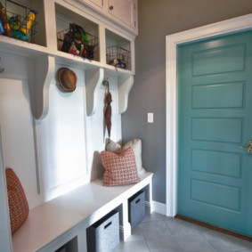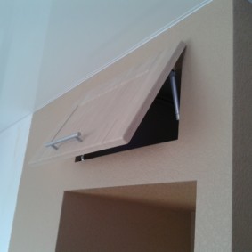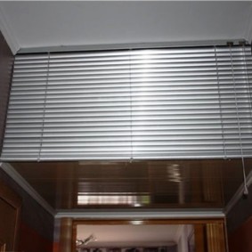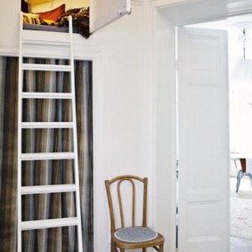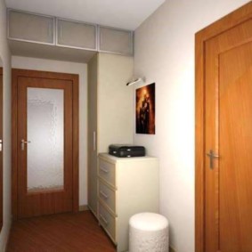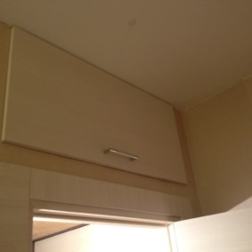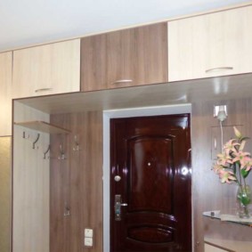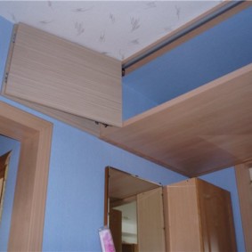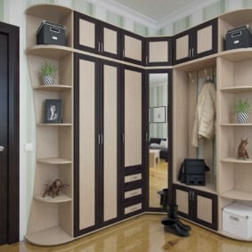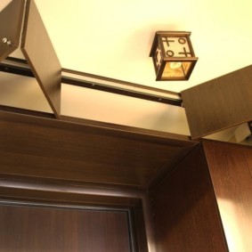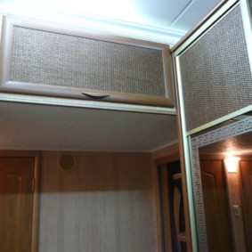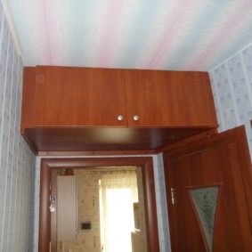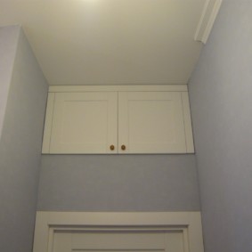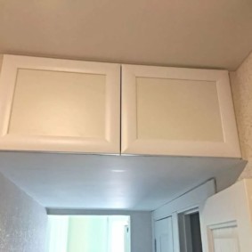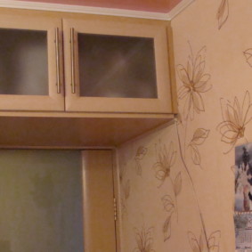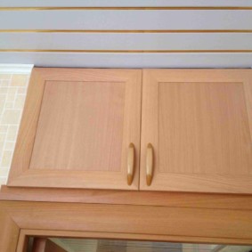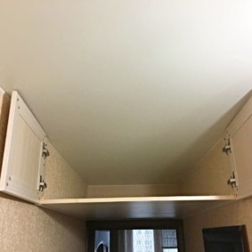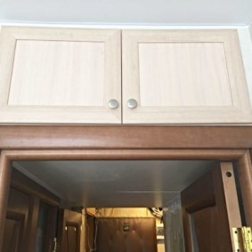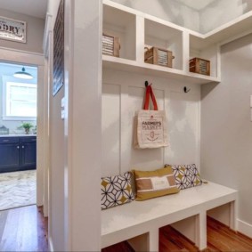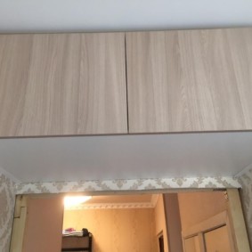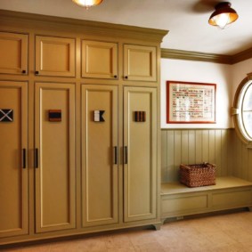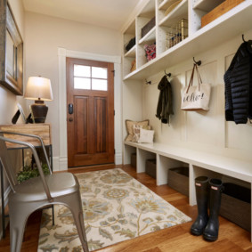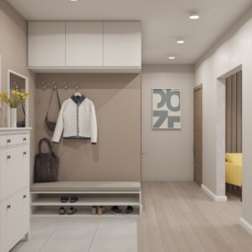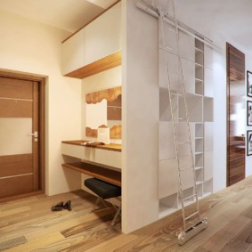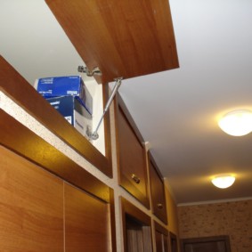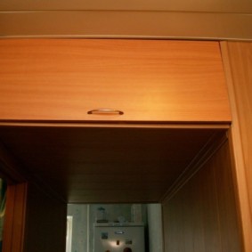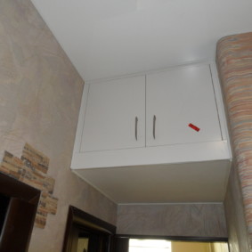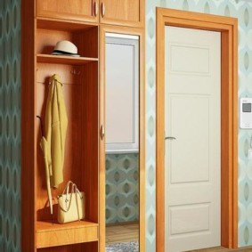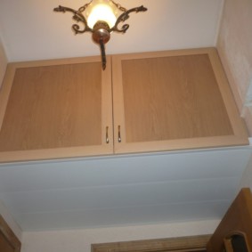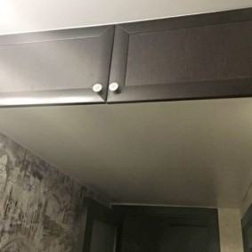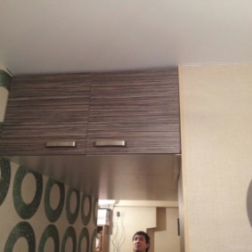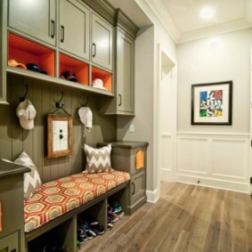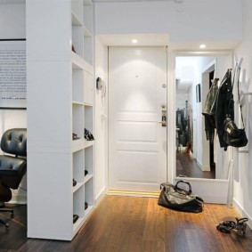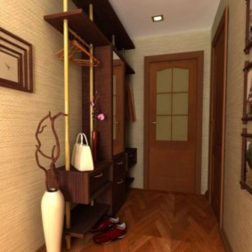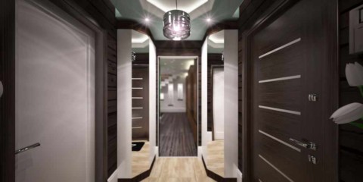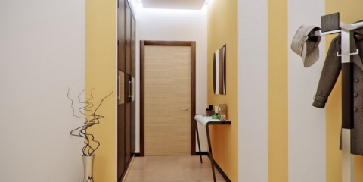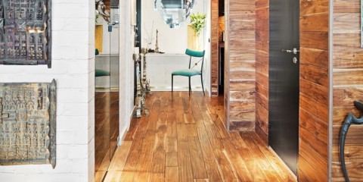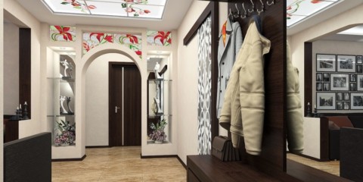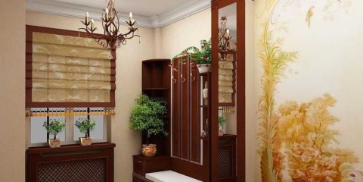 Hallway
Subtleties and rules for decorating the hallway
Hallway
Subtleties and rules for decorating the hallway
Someone will say that the mezzanine in the corridor is a relic of the Soviet past and will be wrong. She was and remains a popular way of storing things, especially in conditions of limited space of small-sized apartments. Another question is whether the shelf will look like a rough drawer under the ceiling, which is striking or will become a functional complement to the interior.
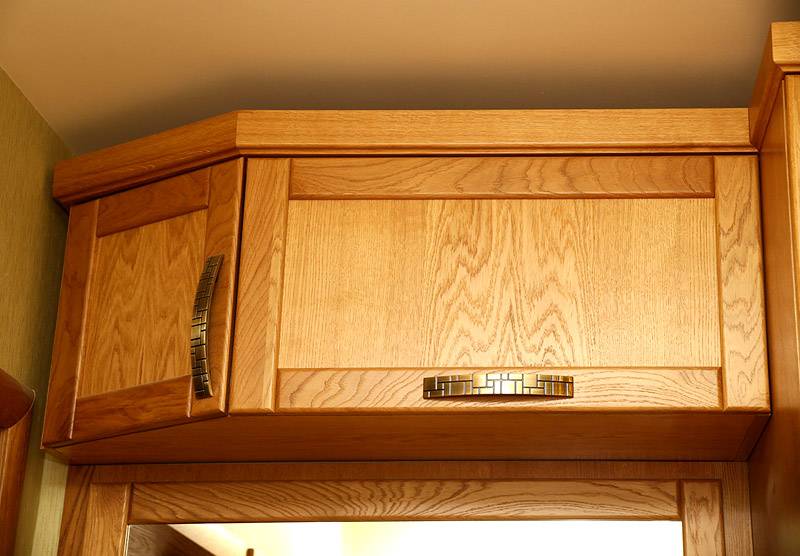
Most often, a beautiful and roomy mezzanine is used to equip the room.
Modern design options for mezzanines in the corridor
Content
- Modern design options for mezzanines in the corridor
- What is a mezzanine and why is it needed
- Where to place the mezzanine in the hallway
- What mezzanines look like in different styles of corridor and hallway
- How to beautifully decorate the mezzanine and decorate it
- Popular materials for making mezzanines: what is better to choose from a design point of view
- Door selection for mezzanine
- Opening mechanism
- How to make the bottom
- VIDEO: Mezzanine in the hallway with your own hands.
- 50 design options for mezzanines in the corridor:
In search of fresh ideas and inspiration, by the way, there will be a selection of photos of mezzanines in modern interiors.
In the big hallway
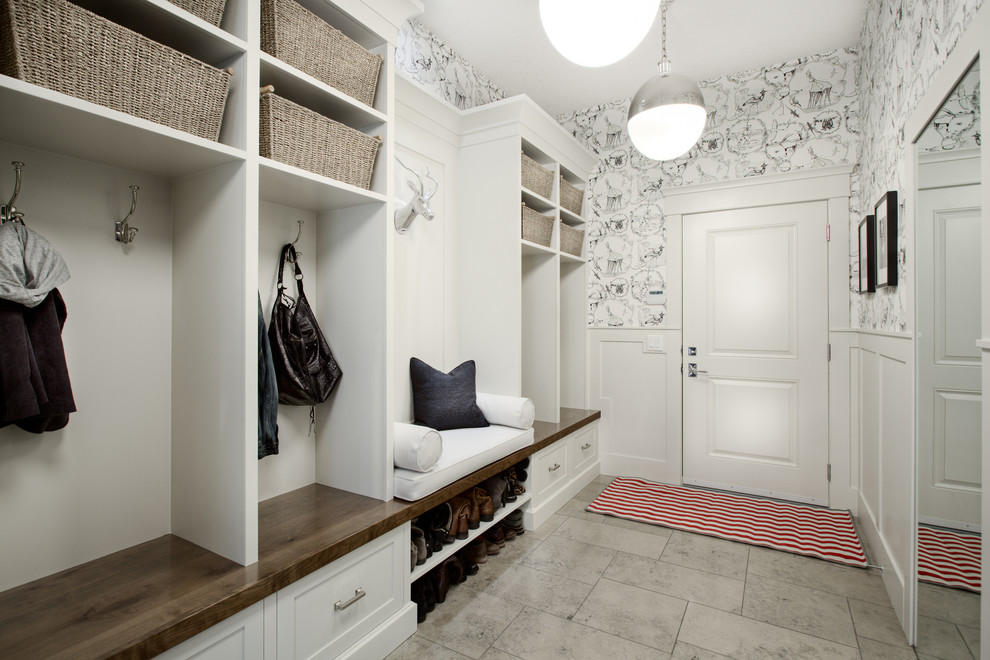
Such convenient storage designs that save space are by no means a thing of the past.
In the little hallway
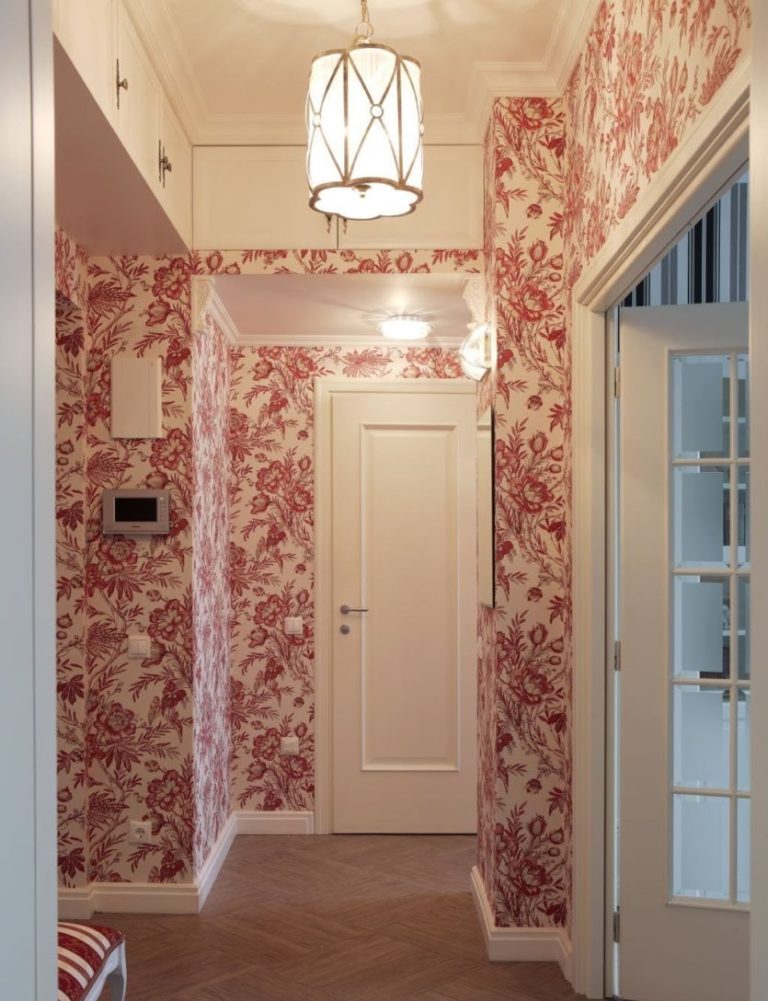
Modern manufacturers produce stylish and attractive options, the features of which are worth a closer look.
What is a mezzanine and why is it needed
The word "mezzanine" has several meanings. In this case, we will talk about two of them. The first is a shelf under the ceiling, which is used to store things. The second is the upper section of furniture, mounted on a cabinet. In any case, this is an additional compartment for storing rarely used items. Mezzanines in the hallway are as follows.
- Stationary - the space under the ceiling is bounded below by the flooring, on the sides and behind - by the walls of the room. In the front, the niche is often closed with doors, but can remain open.
- Hinged - are a ready-made cabinet, which is attached to the wall using a mounting rail or on traditional canopies (plank, "eye", etc.).
- Furniture sections― headset components. They are bedside tables with side and rear walls, bottom and facade. Mounted on top of the cabinet without additional wall mounting.
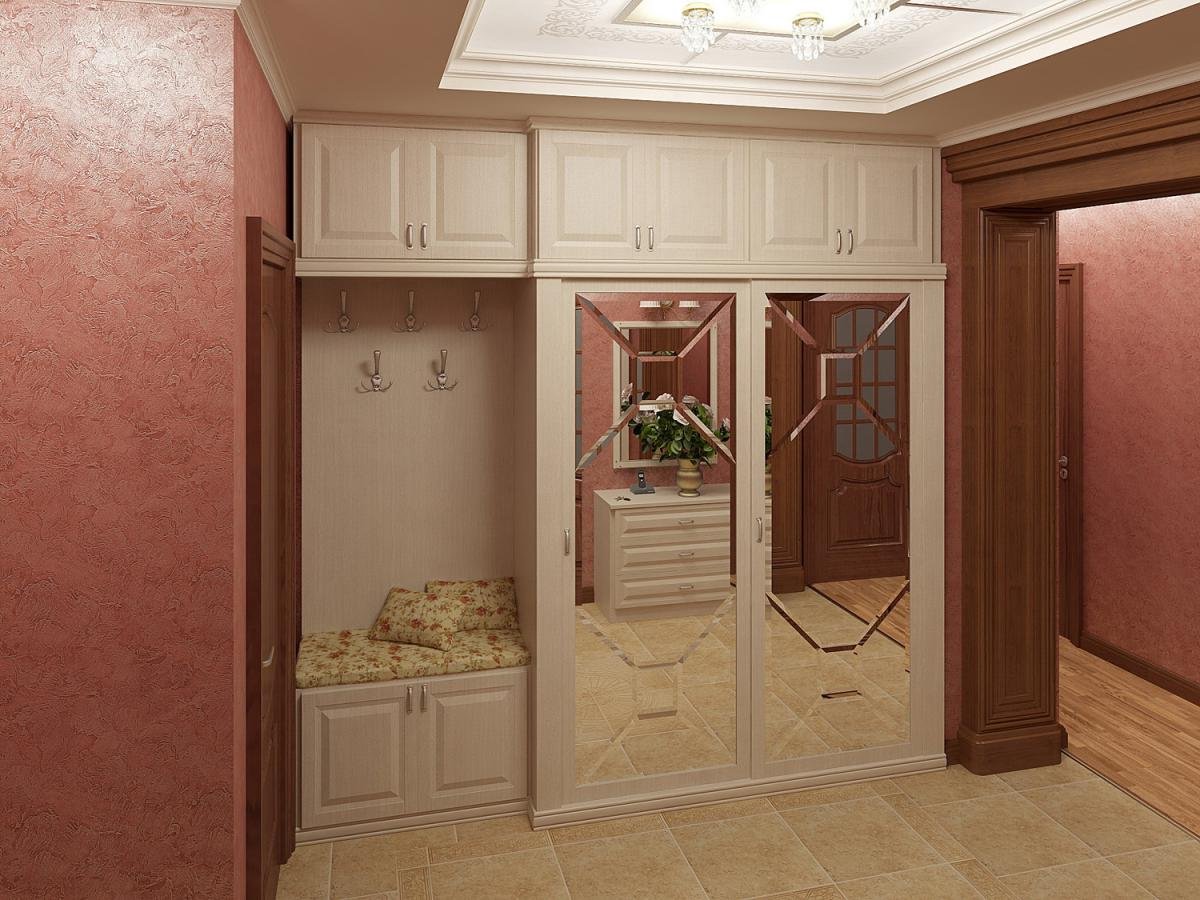
Compared to standard furniture designs, the mezzanine is more often used as an additional storage space for various accessories.
No less important is the model of the ceiling-mounted shelf.
- One-sided - access to the shelf space is only on one side;
- Bilateral (through) - to stored things can be accessed from two sides. As a rule, such mezzanines are located under the ceiling between the corridor and the kitchen, less often the room.
- Open - a shelf under the ceiling without a facade fence.
- Closed - mezzanine with doors.
- Corner - is installed in the corner, can be open, closed or combined.
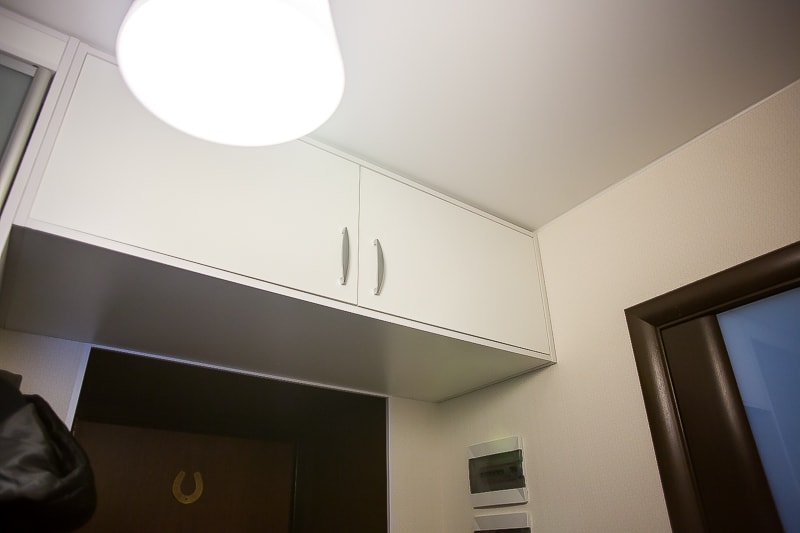
Mezzanines in the corridor are used for storing off-season shoes and clothes.
Where to place the mezzanine in the hallway
The most popular and often the only possible options:
- mezzanine above the front door in the hallway;
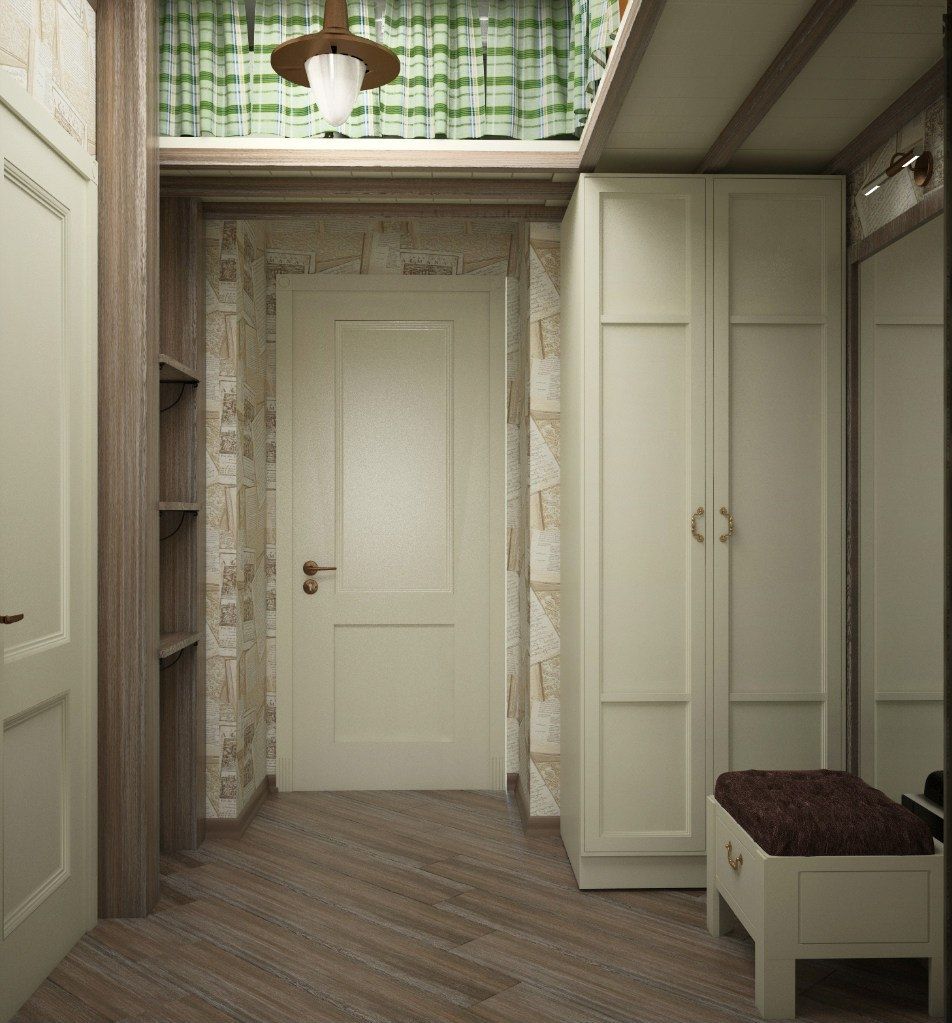
Mezzanines can be used as a pantry and can be placed directly under the ceiling.
- over the closet in the hallway;
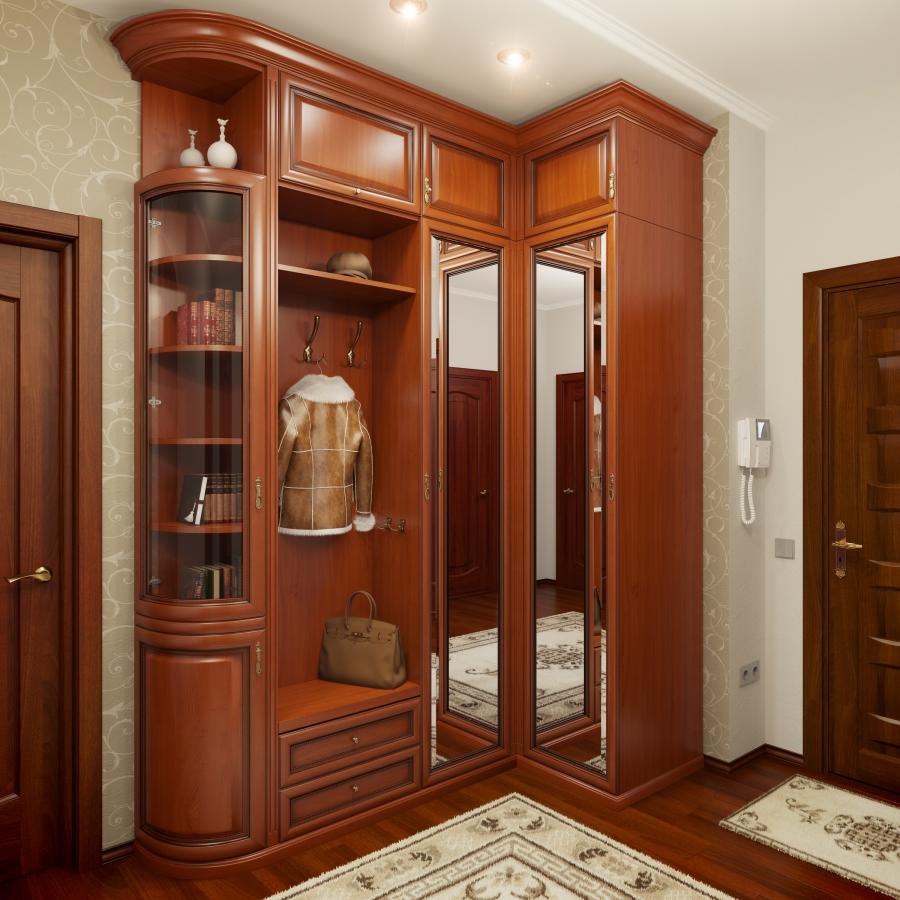
Due to the variety of materials and finishes, today the mezzanine can also become an interior decoration.
- over the entrance from the corridor to the kitchen.
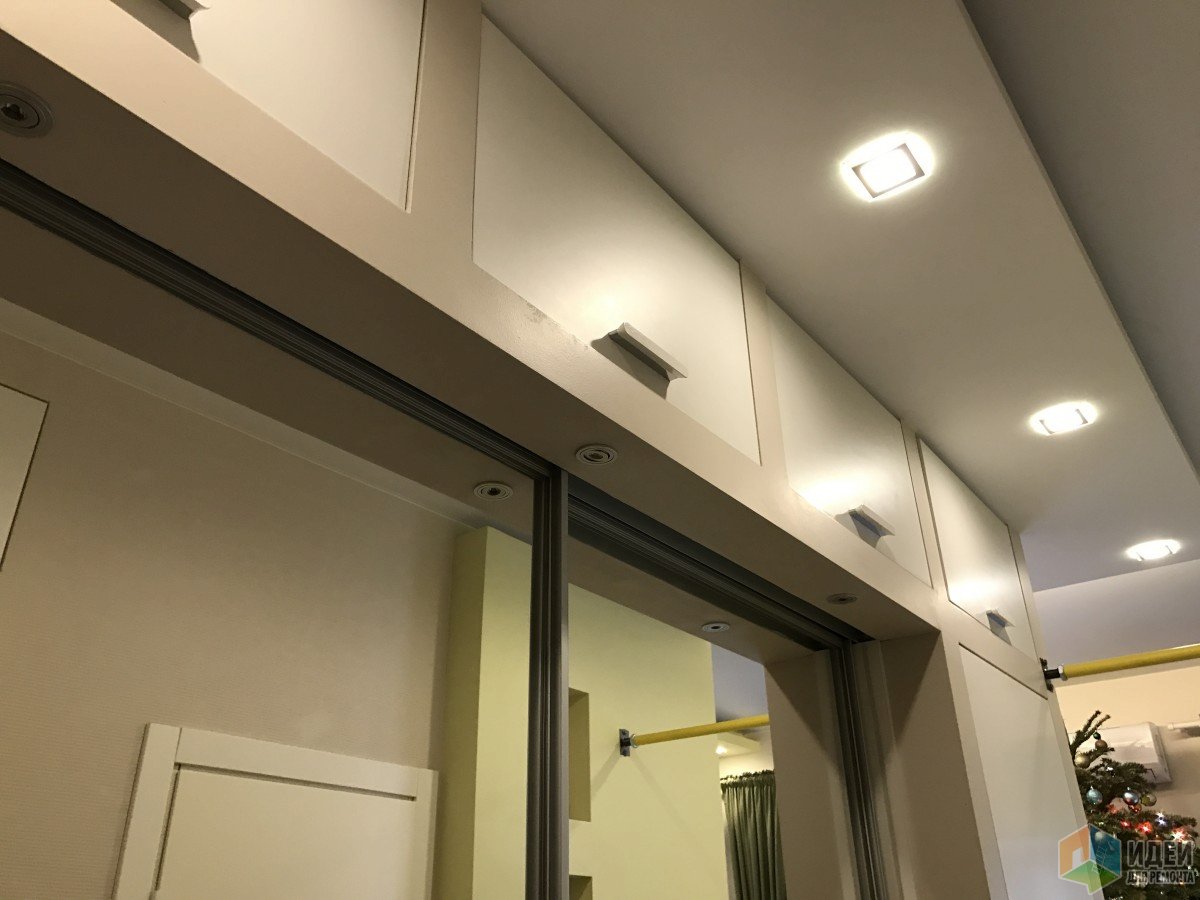
Often this option can be found in small apartments, where there is no additional space for storing items.
Additional Information! The mezzanine is equipped under the ceiling at a height of 2 m from the floor. If the repair is at the planning stage, it is worth considering the height to which the floor will rise after installation of the coating.
What mezzanines look like in different styles of corridor and hallway
If the mezzanine is not part of the furniture set, it is important that it harmonizes with it. Sometimes when updating furniture it is worth thinking about changing the facade for a shelf under the ceiling. There are many examples where stylistic contradictions spoiled all impressions of the situation. So the oak facade will be completely inappropriate in a minimalist interior, and shelves with curtains will never find their place in the classics.
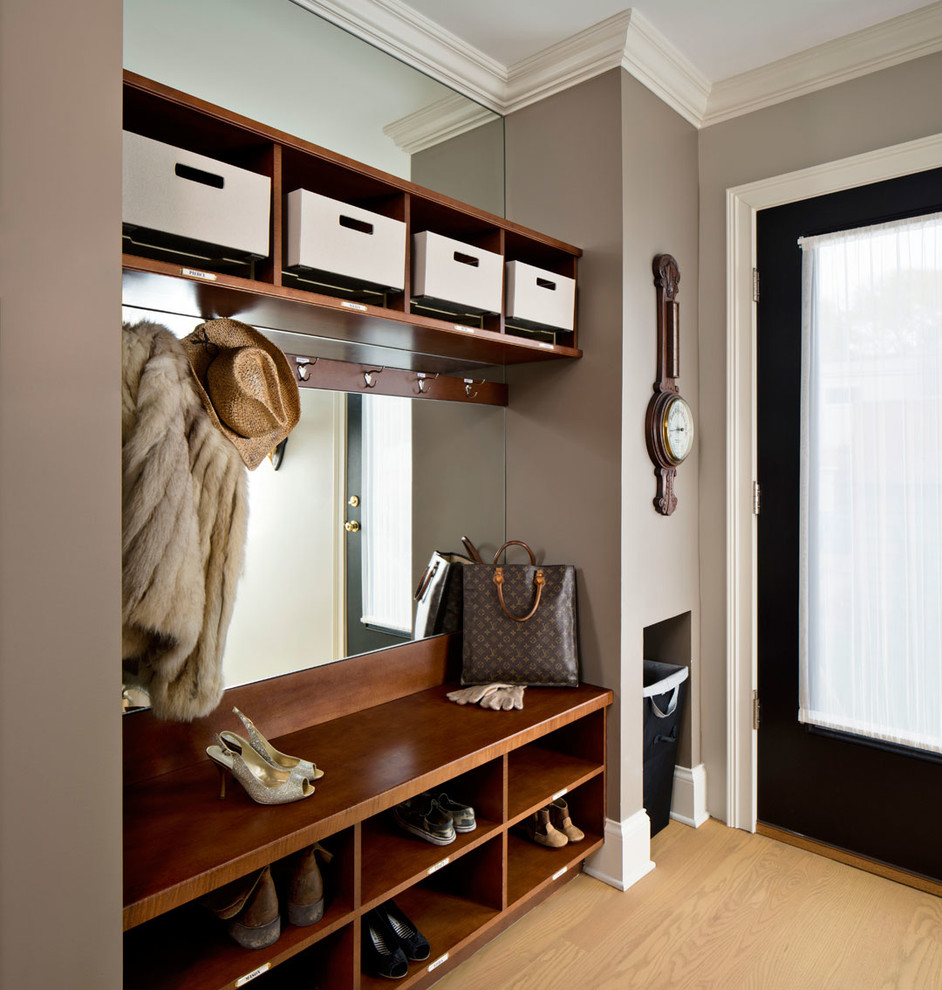
The standard and most common view is the hinged model, located under the ceiling.
Modern
The main condition of the style is harmony, everything should be done in one way. Consequently, the design of the mezzanine largely depends on the type and color of furniture, decoration. The used materials are not limited by a modernist style. The sliding doors of the mezzanine can be decorated with stained glass, if at the same time they will complement the rest of the decor. They can even be decorated with wrought iron elements if there is a staircase next to such a railing. The main finishing material remains MDF facades.
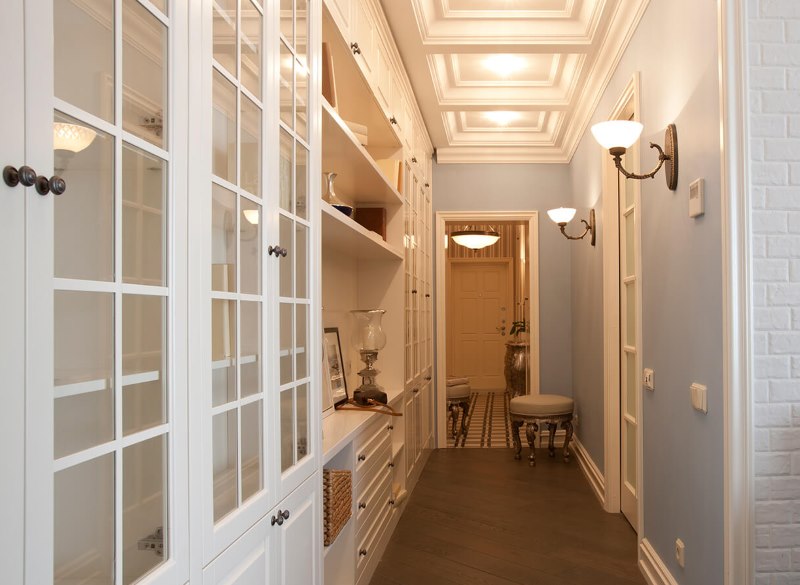
Due to the appropriate finish, such designs fit well into the interior.
Classic
Increasingly, luxurious and elegant classics are found in ordinary hallways of medium and large sizes. The basis of the composition is the overall furniture with quilted leather inserts and mirrors with fatset. Even if the mezzanine above the door in the corridor is not part of the headset, it will not be difficult to beat it.
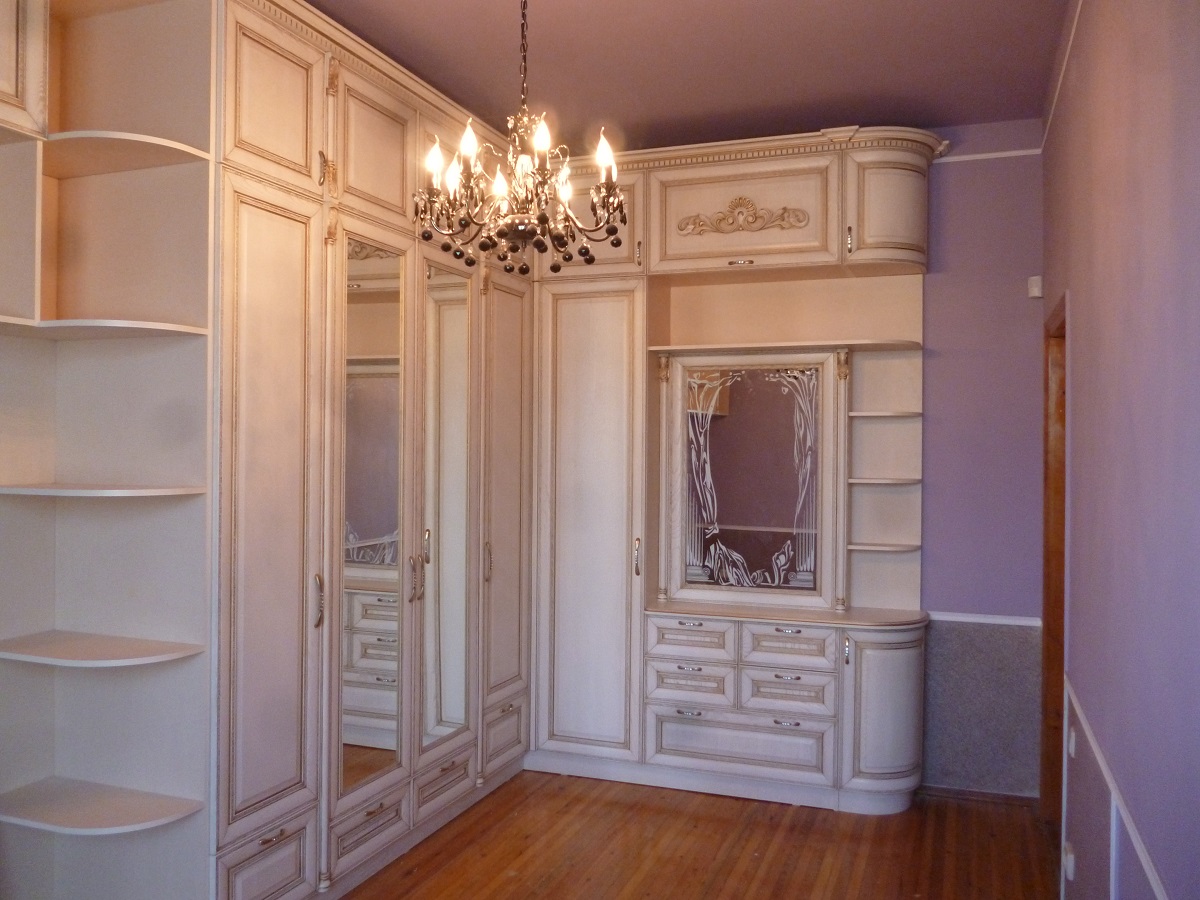
Cabinet structures are mounted directly on the furniture. Typically, these mezzanines are located on the upper tiers of cabinets.
The material for the facade can be a natural wood or MDF with a good texture. Doors decorated with leather inserts look original that imitate a carriage screed. On the perimeter of the niche can be identified with stucco, even to create support for the shelf on the walls in the form of half columns. The bottom of the shelf can be decorated with acrylic mirror plastic, diamonds.
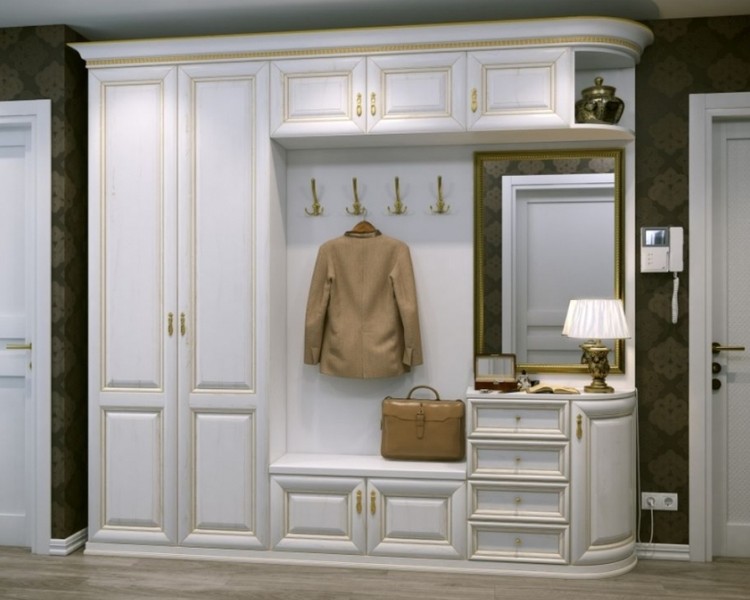
The size of the interior space of this design will depend on the height of the cabinet and the free space between the upper tier and the ceiling of the room.
Advice! When arranging deep niches, you should think about additional lighting. The best option would be a ceiling LED lamp for the cabinet.
Minimalism
In the hallway, where there is nothing superfluous, the lintel structure should not attract attention. Doors are made of plastic coated MDF. They cover the entire niche completely. Accessories without handles are used, opens upward when pressed. Facades from tinted plexiglass will also be appropriate.
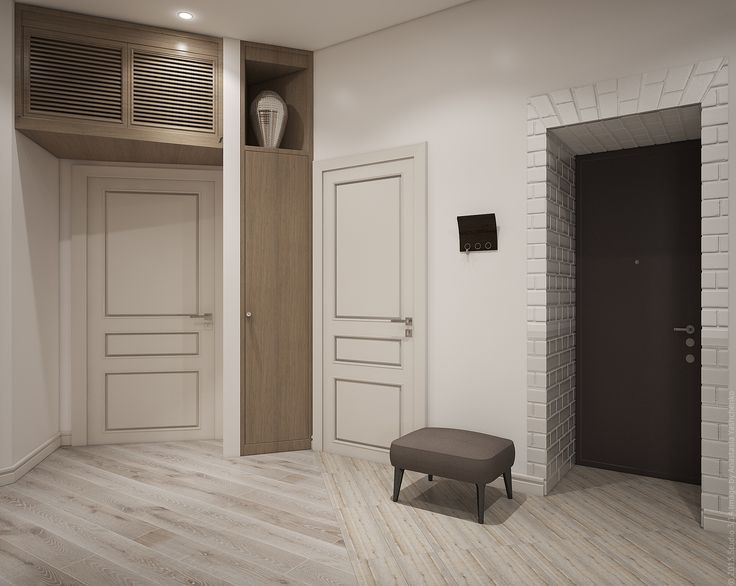
The advantage of hanging cabinets is that they do not occupy free space on the floor.
Contemporary
This style has long captivated the house and won hearts, but many mistakenly continue to call it modern. The word "Contemporary" means "modern." Comfort in the interior is created using inexpensive items, smooth surfaces and a minimum of decor. The mezzanine in the contemporary hallway under the ceiling should be discreet. Doors made of laminated particleboard or MDF with a plastic coating.
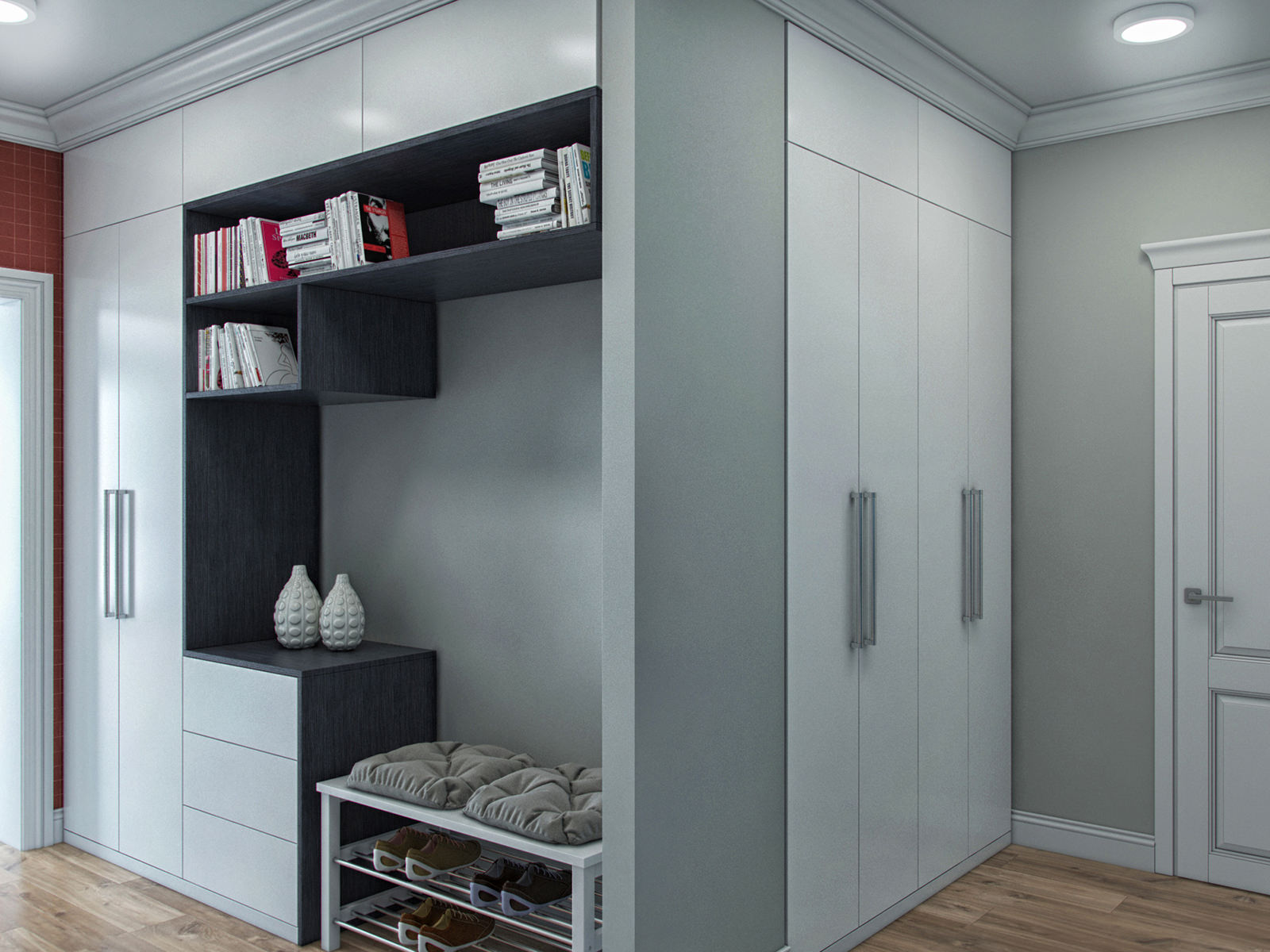
Choosing the right furniture, you should definitely consider the design features.
Country
In a unique rustic style, simplicity and naturalness prevail. A checkered curtain or a painted swing door with a round wooden handle will suffice. A niche can remain open for storing little things in wicker baskets.
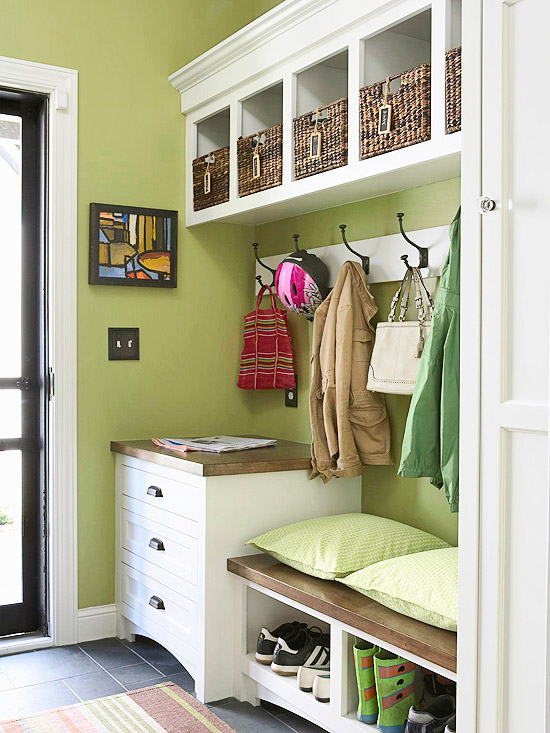
Most often, a hallway is chosen to place hinged structures.
Provence
Natural materials and pastel colors prevail. It is allowed to paint with light paint on any surface, including wooden furniture. Facades can be solid or in the form of doors with wooden shutters. It is appropriate to use the design using decoupage.
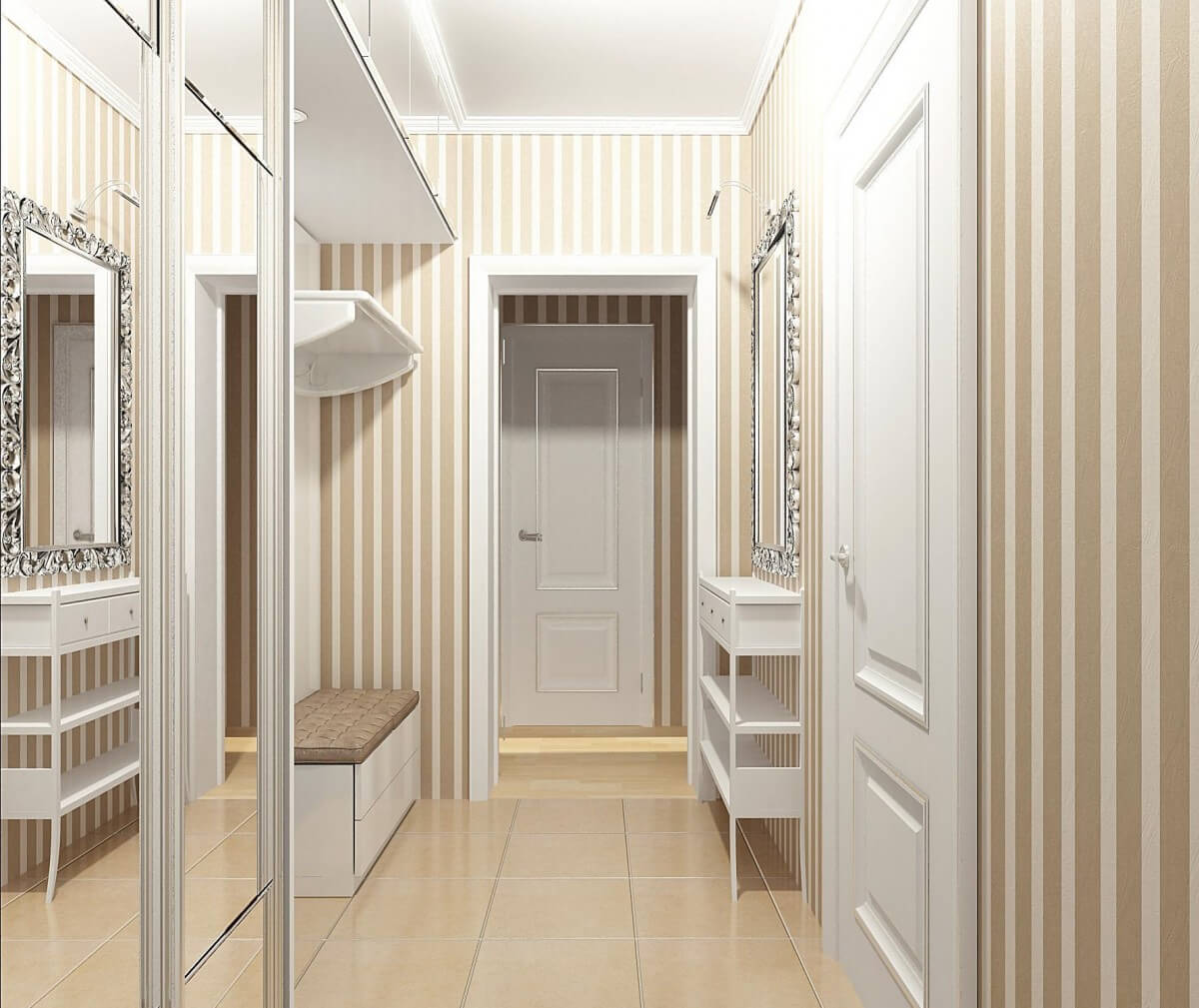
Another suitable place to place a mezzanine is a long corridor.
How to beautifully decorate the mezzanine and decorate it
The mezzanine will look harmonious, only about if its design matches the interior. It can be reflected in a shoe shelf or interior door with stained glass. There are many interesting options for large and small apartments.
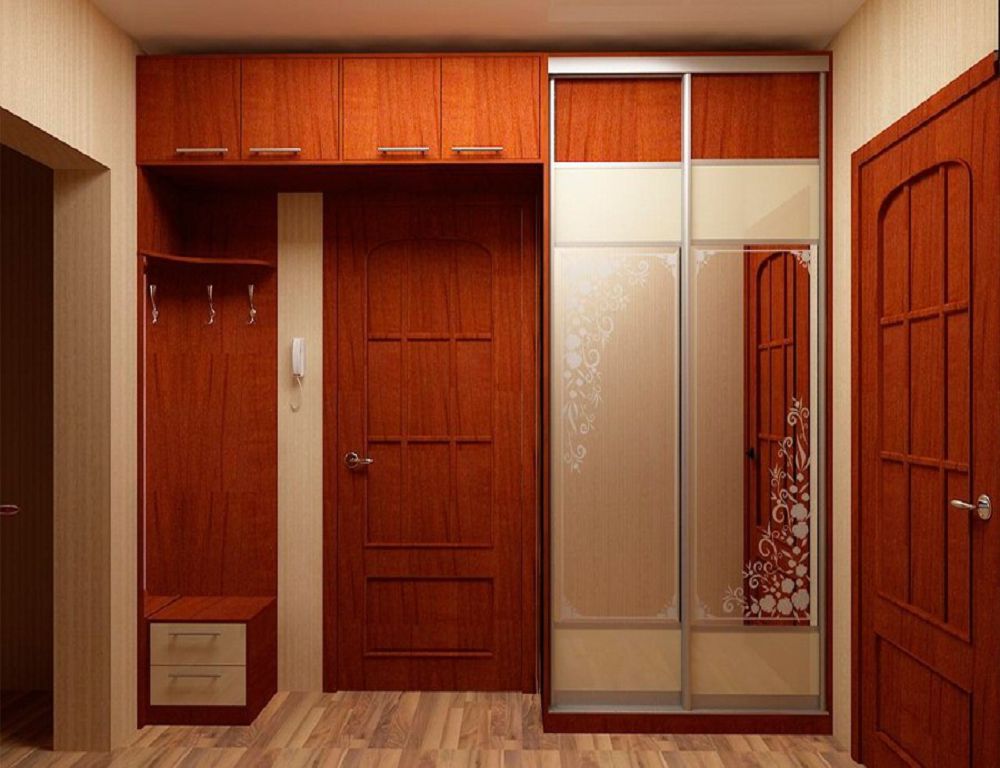
Hinged structures can be located around the perimeter of the corridor under the ceiling.
Note! Sometimes in the photo you can see that the cabinet doors are pasted with wallpaper in order to disguise themselves as “the environment”. Those who want to follow the example should understand that soon the wallpaper around the handles on the doors will begin to get dirty and wipe.
Popular materials for making mezzanines: what is better to choose from a design point of view
The list of materials for the manufacture of mezzanines is limited.
- Tree. The result is aesthetic and environmentally friendly designs. The disadvantages include the high cost, the need to have a woodworking tool for self-manufacturing. The risk of deformation during temperature changes is minimal, but the walls must be strong enough to support the weight of the wooden cabinet and its contents.
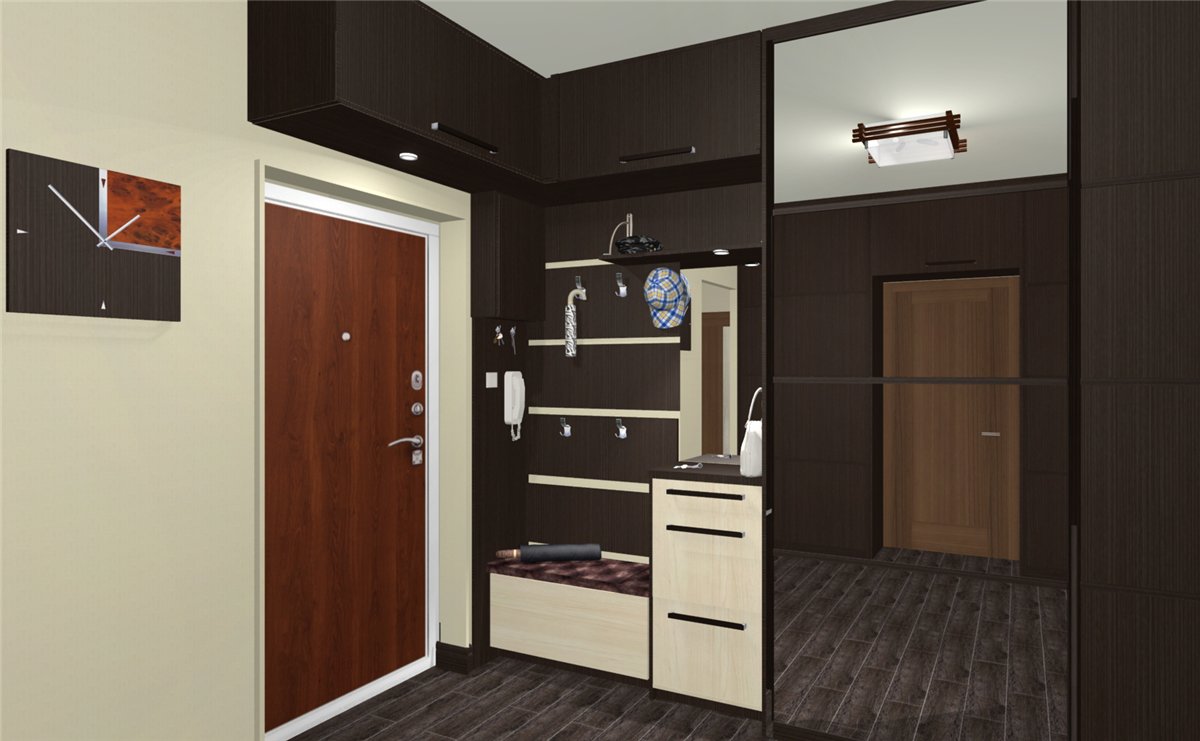
The place near the front door under the ceiling is not occupied by anything, and placing a decorated hinged shelf there will make it useful and decorate the space.
- Drywall. The cost of the arrangement will ultimately be relatively low. Suitable for the manufacture of custom items. For example, when the opening is made out by an arch, and its upper part is a facade of a niche. Appearance is quite restrained. With a properly assembled frame, the bottom of the shelf is able to withstand heavy weight. The disadvantages include the need for priming, puttying and finishing of the structure, so the mezzanine from drywall should be done at the initial stages of repair.
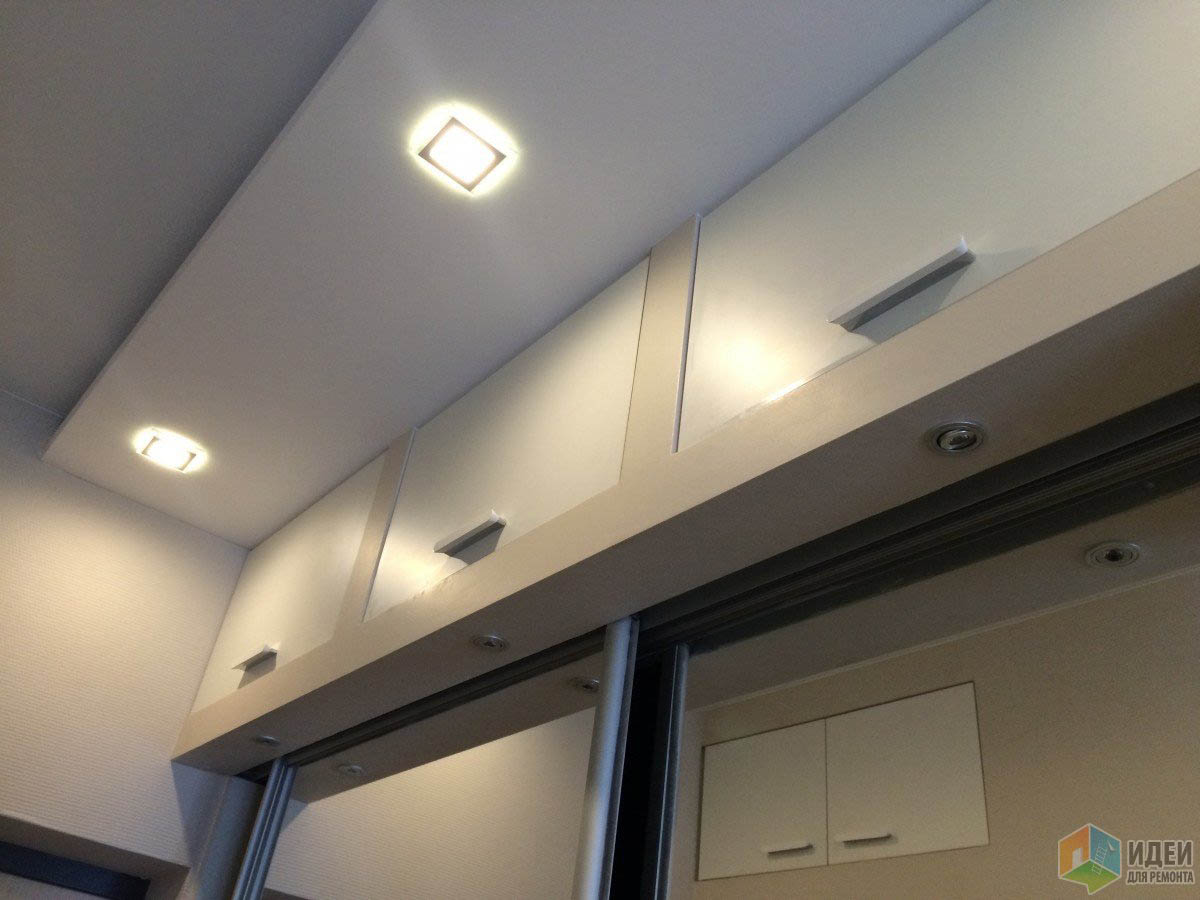
The double-sided mezzanine can be hung in a long passage, it will have doors on both sides
- Particleboard and MDF have a smooth surface and low cost. Well suited for the construction of furniture mezzanines, but also from it you can make stationary. From the wooden rails assemble the frame on which the panel is mounted. Installation upon completion of repair work is possible. Separate cabinets can be made from the material, which are hung on the wall anywhere and anytime.
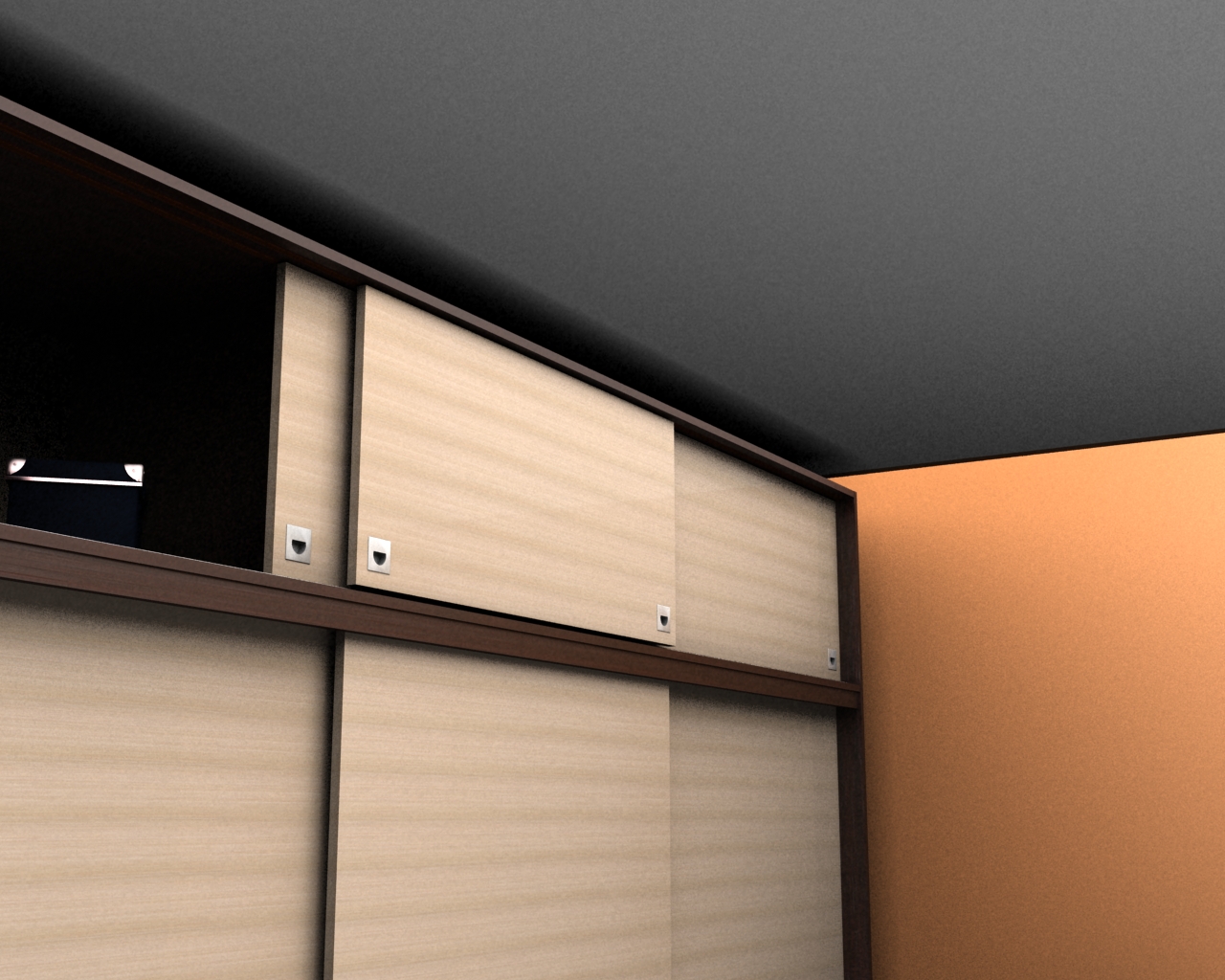
In the absence of free space it is worth paying attention to sliding models with doors.
Door selection for mezzanine
One of the main design issues of closed mezzanines in the hallways under the ceiling is the choice of material for the door and how to open it. There are several options:
- tree;
- plywood;
- laminated particleboard;
- laminated MDF;
- MDF with plastic lining;
- MDF with decorative inserts (veneer, tinted or mirror glass, leather, photo printing, etc.);
- wooden louvred doors.
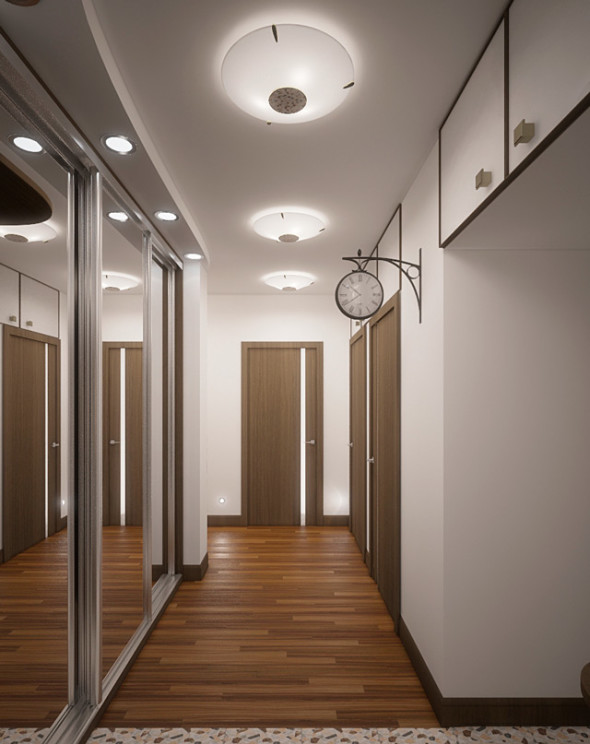
The bottom of the mezzanine should be decorated so that it does not spoil the design of the corridor.
Opening mechanism
Not only design, but also functionality depends on the opening mechanism.
- Hinged - fastened to hinges, quite convenient and practical. Provide full access to the niche.
- Sliding - installed when there is no room for full swinging. They cannot provide full access to things.
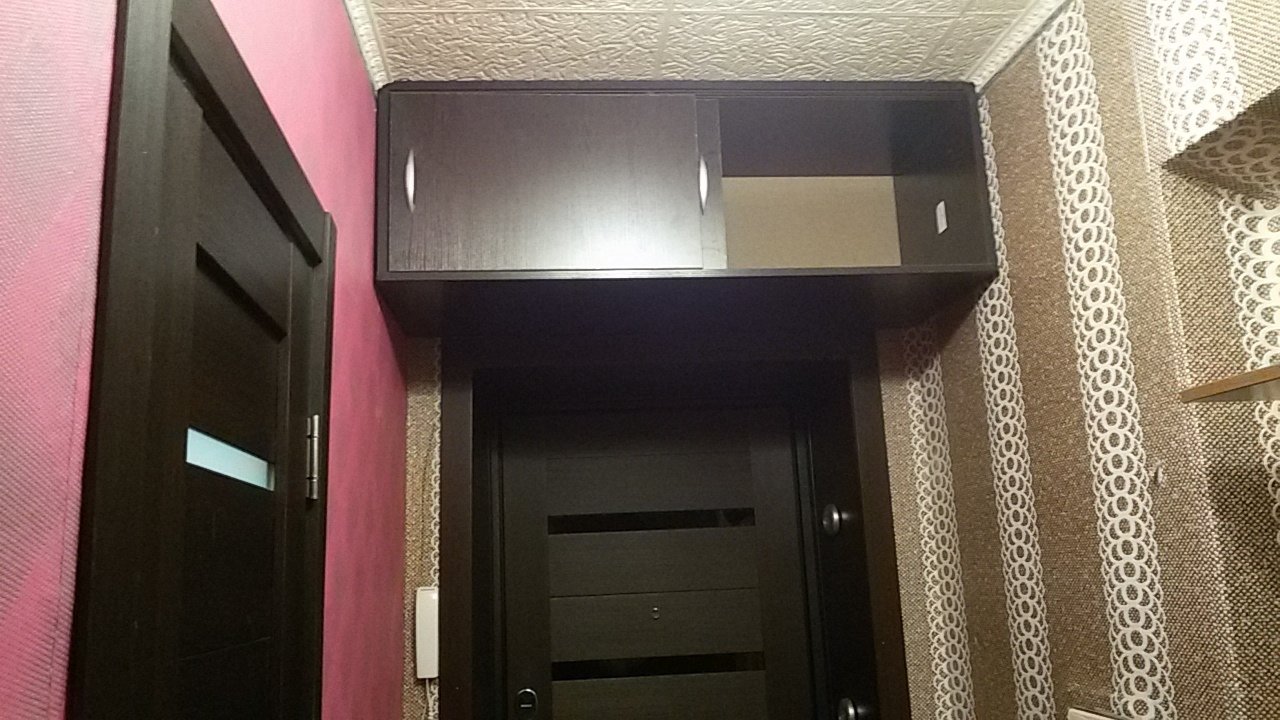
If the room has enough free space, you can purchase a roomy and functional mezzanine.
- Folding - a very convenient option for a long mezzanine.
- Raising up - the door opens upwards on the hardware. The mechanism prevents it from closing under its own weight, which allows full use of the width of the opening. Convenient and reliable, but not cheap.
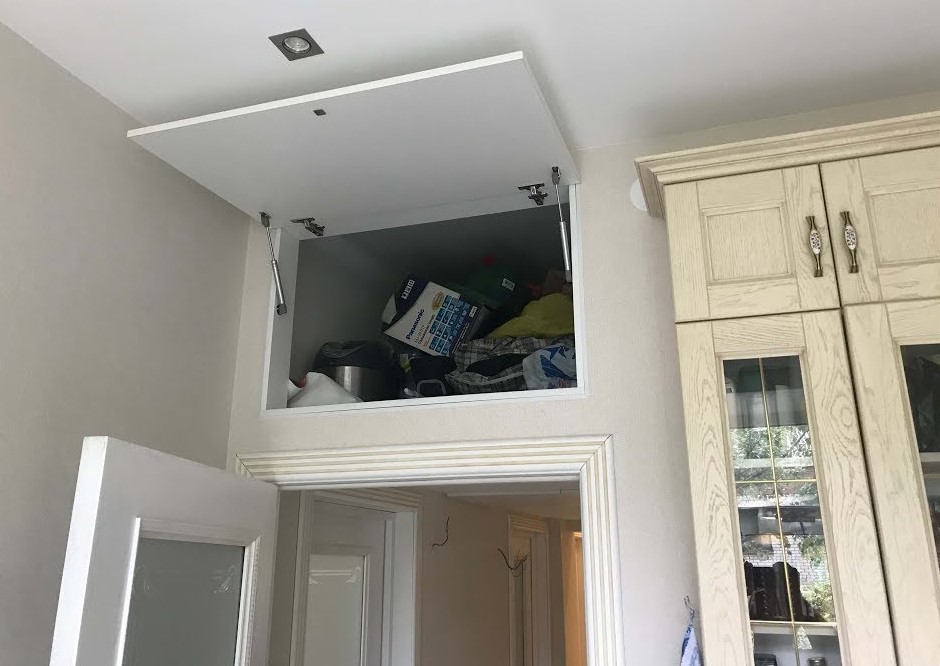
For a small hallway, an angular model is ideal.
Note! Do not make the sash too long. over time, they can sag on loops. You should also pay attention to the choice of a comfortable pen.
How to make the bottom
According to the rules of design, the bottom of the shelf should not stand out much. If a laminated chipboard is used for its manufacture, the color chosen is light, in tone with the ceiling. If drywall - staining is recommended. Wooden surfaces are covered with stain and varnished to match the facade. It is possible to make a suspended and suspended ceiling under the shelf, but it will take at least 5 cm of height. Fans of non-standard solutions paste over it with a mirror plexiglass.
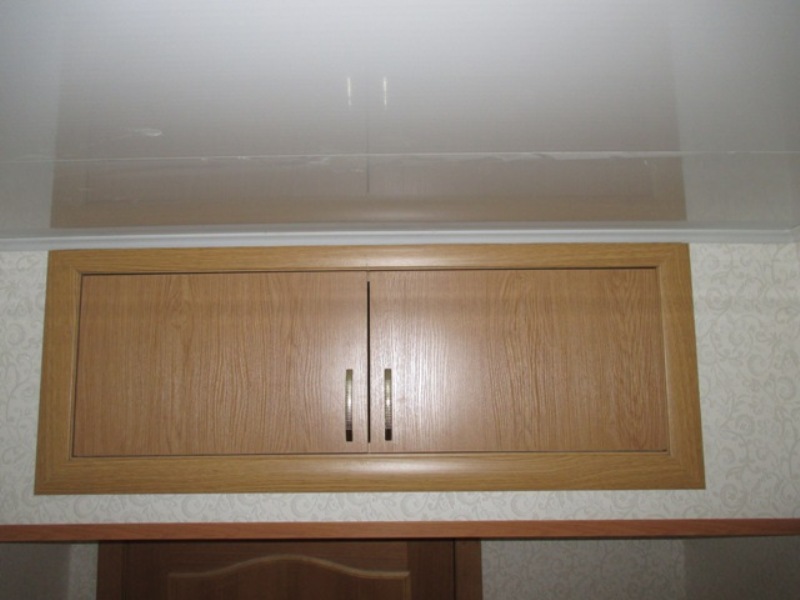
No matter how convenient and durable the hinged structure itself is, the design of the apartment should not suffer from its presence.
No need to try to disguise the mezzanine in the hallway. It must be made a full-fledged component of the interior, then the whole atmosphere will be cozy and harmonious.
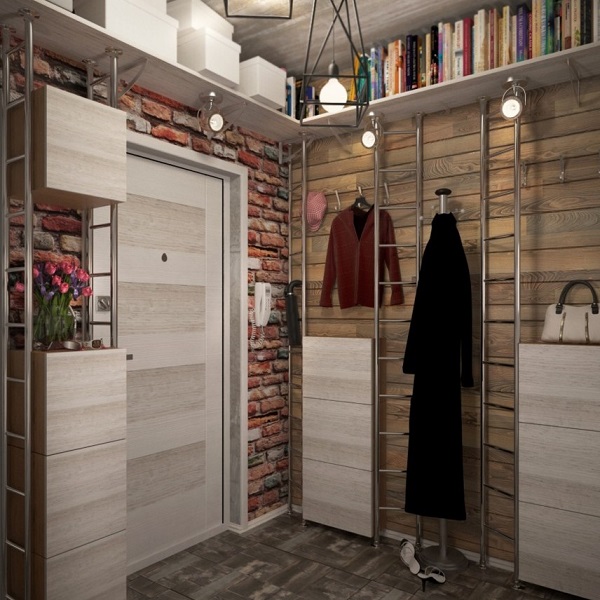
In modern interiors of the hallways, there are often open models. In appearance, these mezzanines resemble a furniture shelf.
VIDEO: Mezzanine in the hallway with your own hands.
