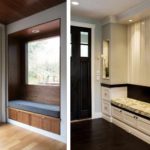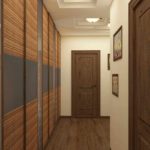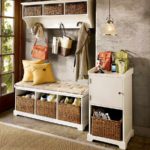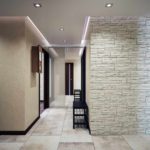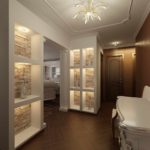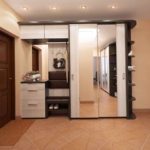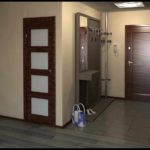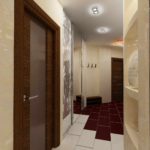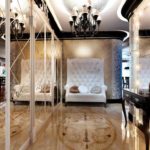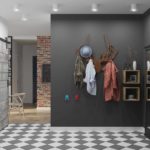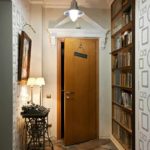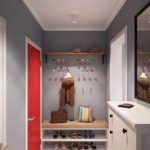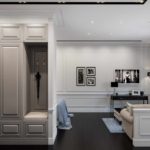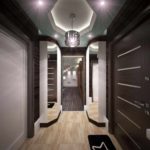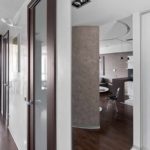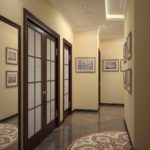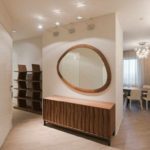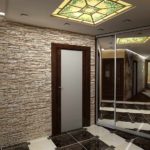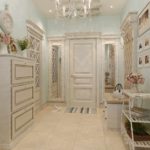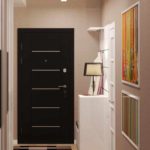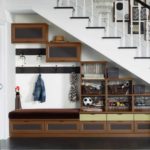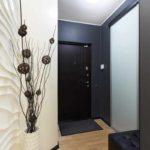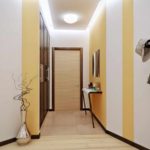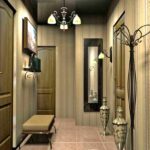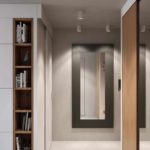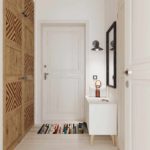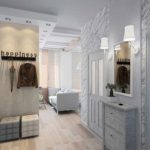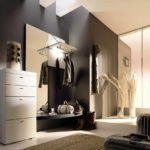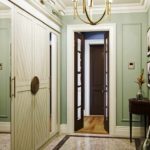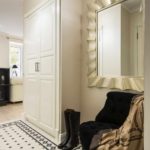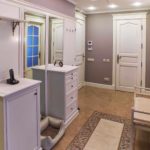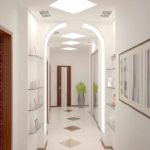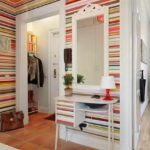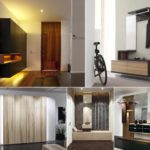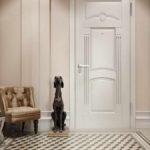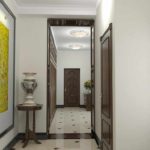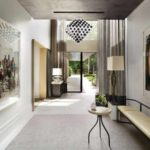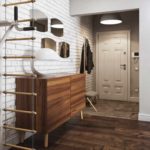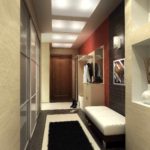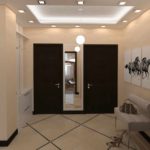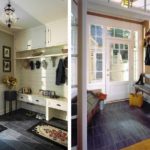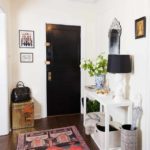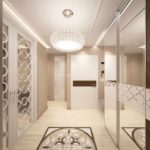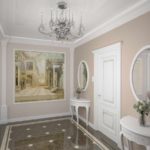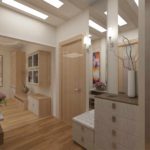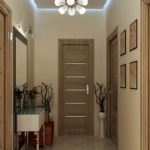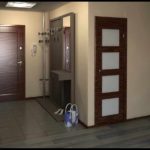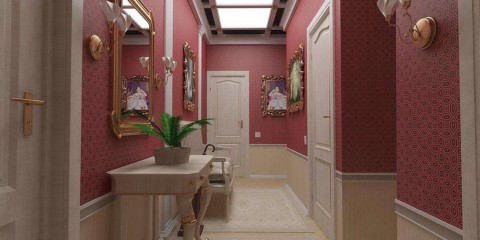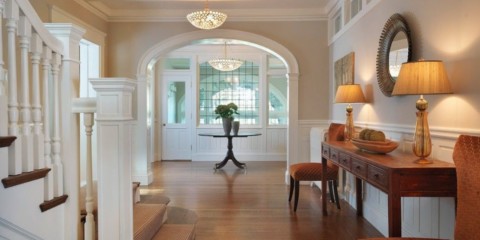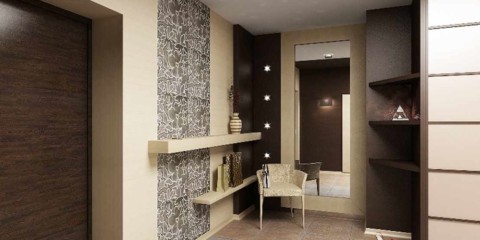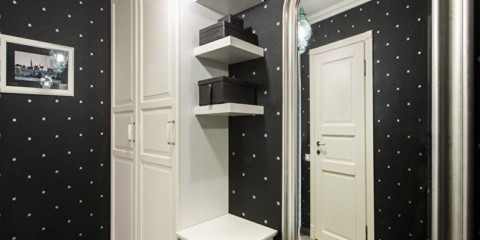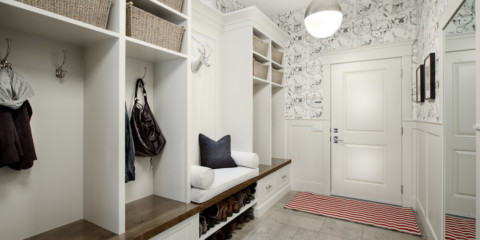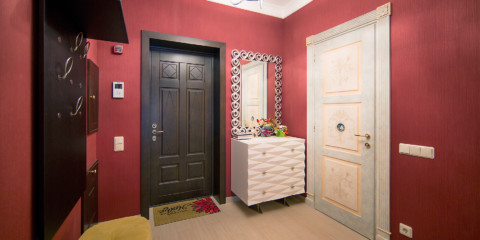 Hallway
Choose an interesting style when decorating the hallway
Hallway
Choose an interesting style when decorating the hallway
The entrance hall is the face of your apartment. It is very nice when you are welcomed by people with friendly faces. And the hallway should also meet you. It should be clean, tidy, "welcoming."
The entrance hall is a universal place. It should be roomy, spacious, comfortable, and at the same time not take a lot of square space of the entire apartment. Two-room apartments in old houses do not differ in large quadrature, so there is a need for the versatility of the hallway.
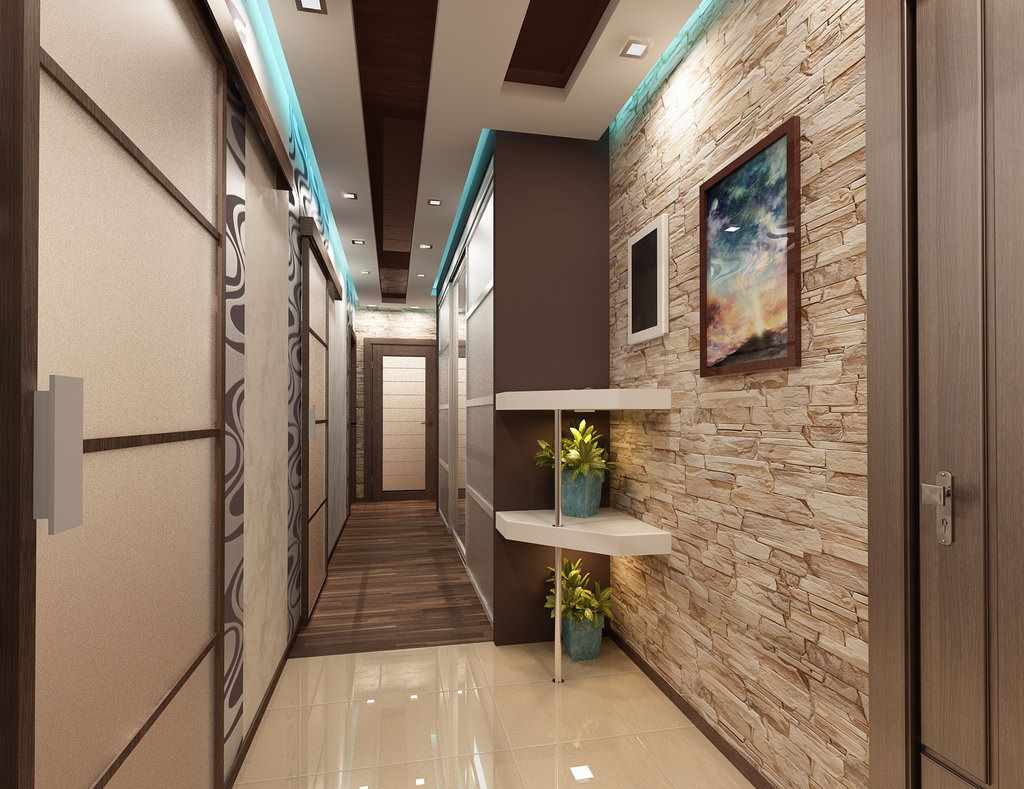
The entrance hall creates the first impression of the apartment
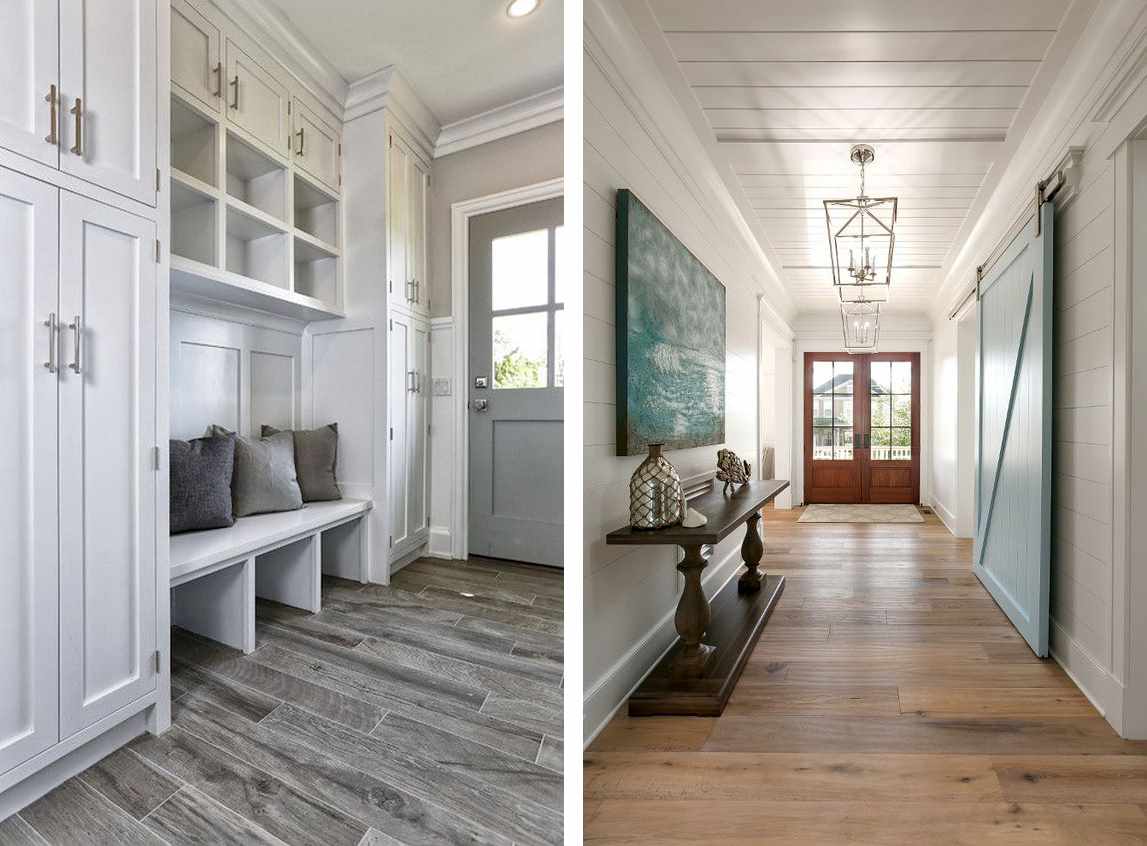
The entrance hall should be spacious, spacious and comfortable.
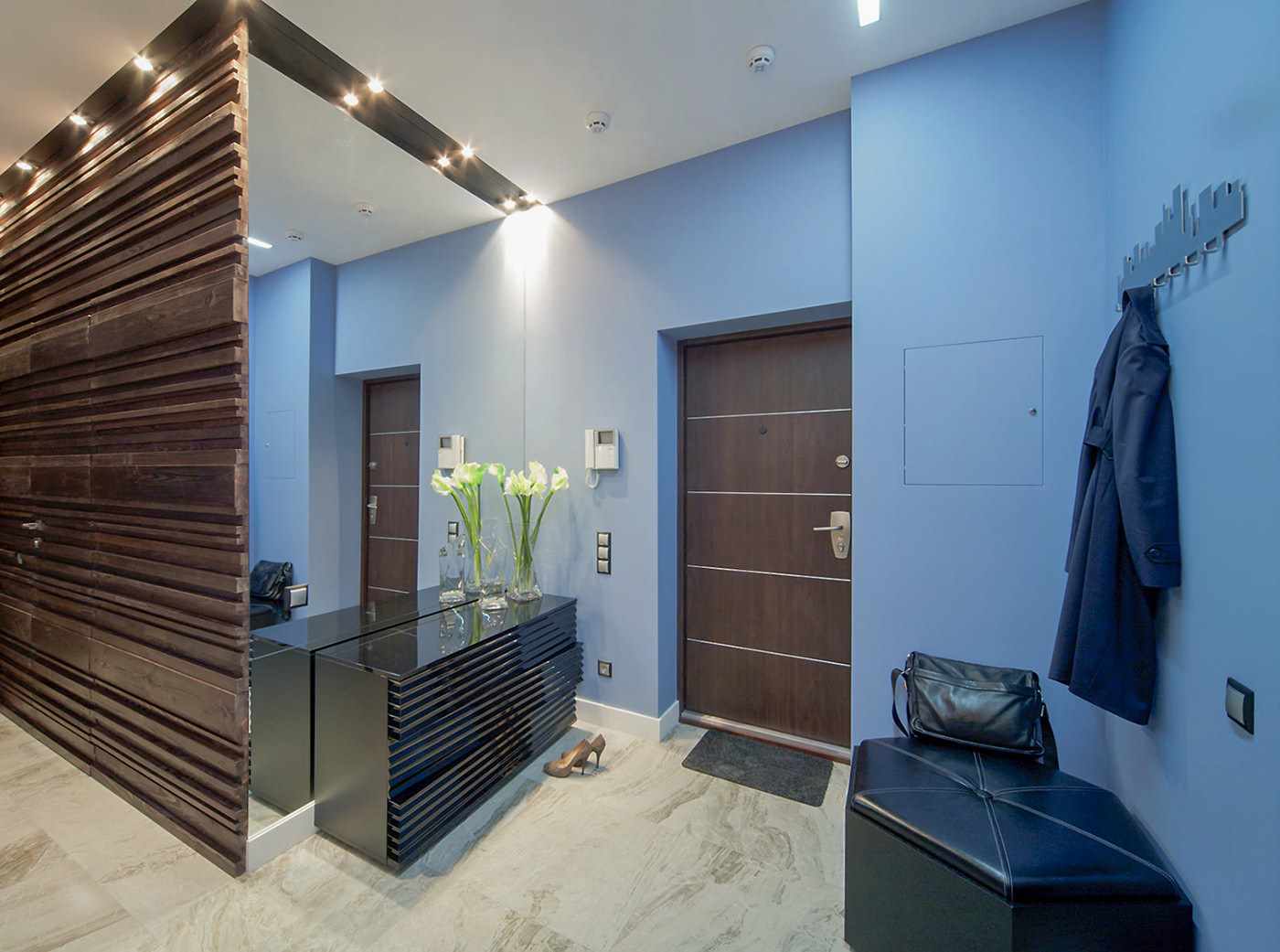
The design of the hallway should be carefully thought out to the smallest detail.
Basics of designing a hall in a modern style
Content
When choosing different options for the arrangement of furniture, color schemes, design and functionality of the hallway, you need to be guided by the basic principles.
-
The entrance hall is a room without windows (there is no natural light here).
-
It should fit a dressing room, a storage place for shoes and large household appliances that cannot be constantly kept in the kitchen (meat grinders, vacuum cleaners, juicers, etc.).
-
There should be room for receiving and gathering guests.
In order for the layout of the hallway in a modern style to be successful, you need to know all the main operational dimensions:
-
minimum dimensions for a person to pass between cabinets and walls;
-
sizes of the sliding departments of cases;
-
the sizes that the clothes hanging on the hanger take in the closet (the length of the shirt or sheepskin coat hanging on the hanger, etc.)
Leave room for the drawers and doors to open and close freely, without causing discomfort to people in the hallway.
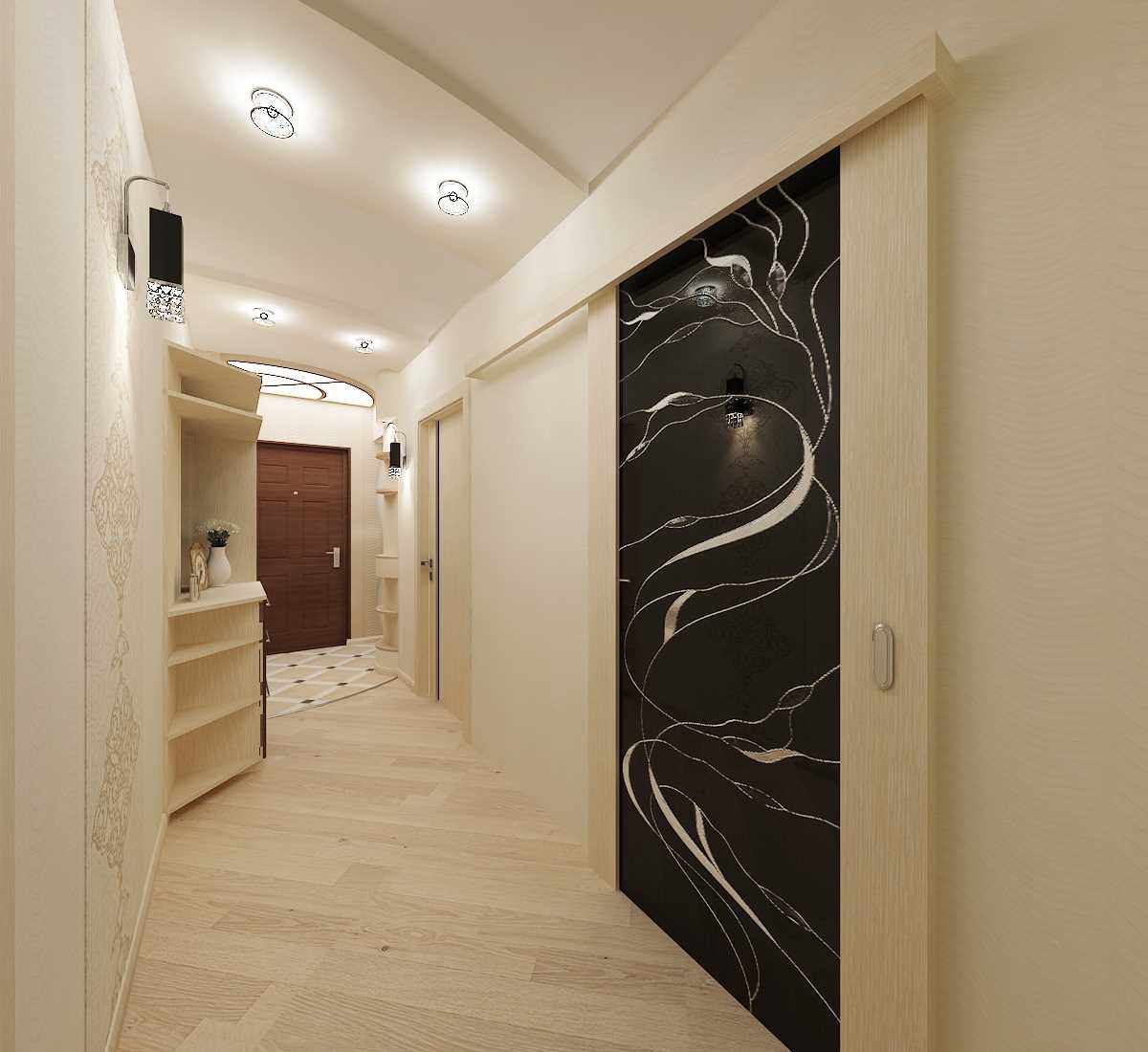
The room should not have unnecessary things that impede free passage
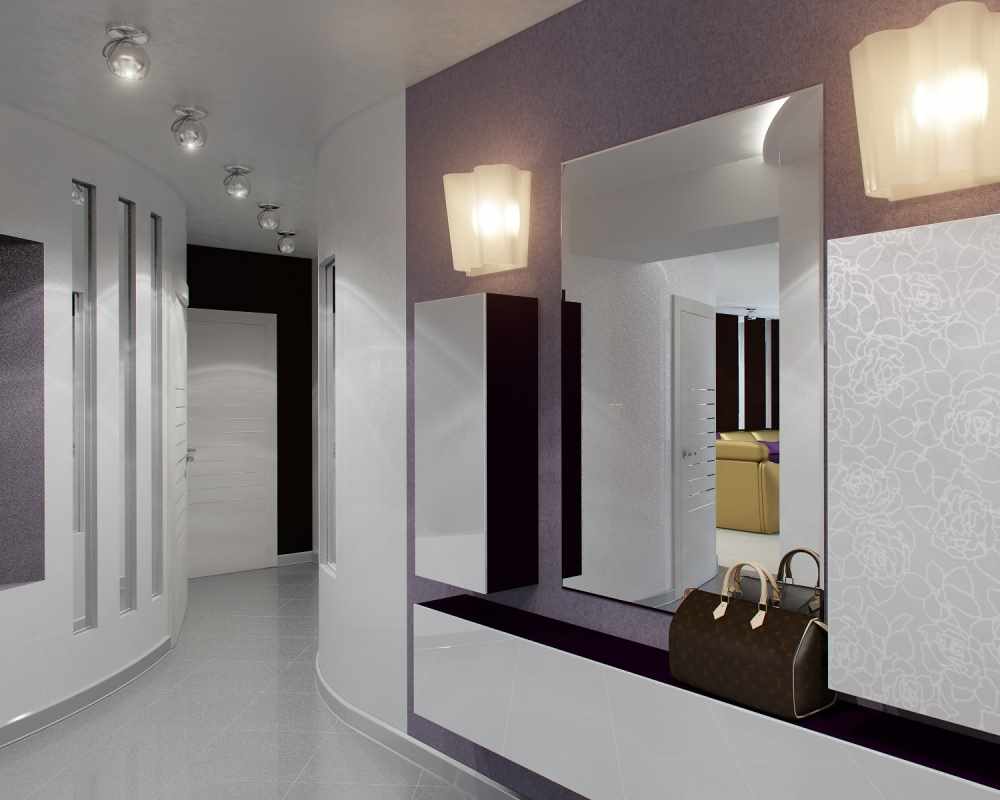
The hallway should fit all the most necessary things
Advice! Your assistants in the hallway will be hangers and hooks. These devices are not many. It is advisable to hang hooks for outerwear at the entrance to the apartment. They will serve as an additional convenience for guests. It is better to hide your outerwear in a closet on hangers, so that it does not gather dust all night, and also to protect it from pets.
If the width of the hallway allows (10 or more square meters), then the wardrobe should be placed along the entire length of the room. Cabinet doors should be made with mirrors - this will visually expand the hallway. The interior of the cabinet departments must be correctly divided, having previously determined for itself the need for various shelves, niches, bedside tables and hangers. Also, do not forget to leave a place for large household appliances at the bottom of the cabinet.
The entrance hall is a room without windows, regardless of the time of day, it is always dark here. Therefore, lighting should be given increased attention. In addition to the main chandelier (or fluorescent lamps) in the hallway, additional light sources are useful. They can be installed on top of the cabinet, in the cabinet itself, for spotlighting shelves with clothes and things. And if the living room adjoins the entrance hall, then it is advisable to make an arch instead of the door, which will give the room additional lighting from the living room window.
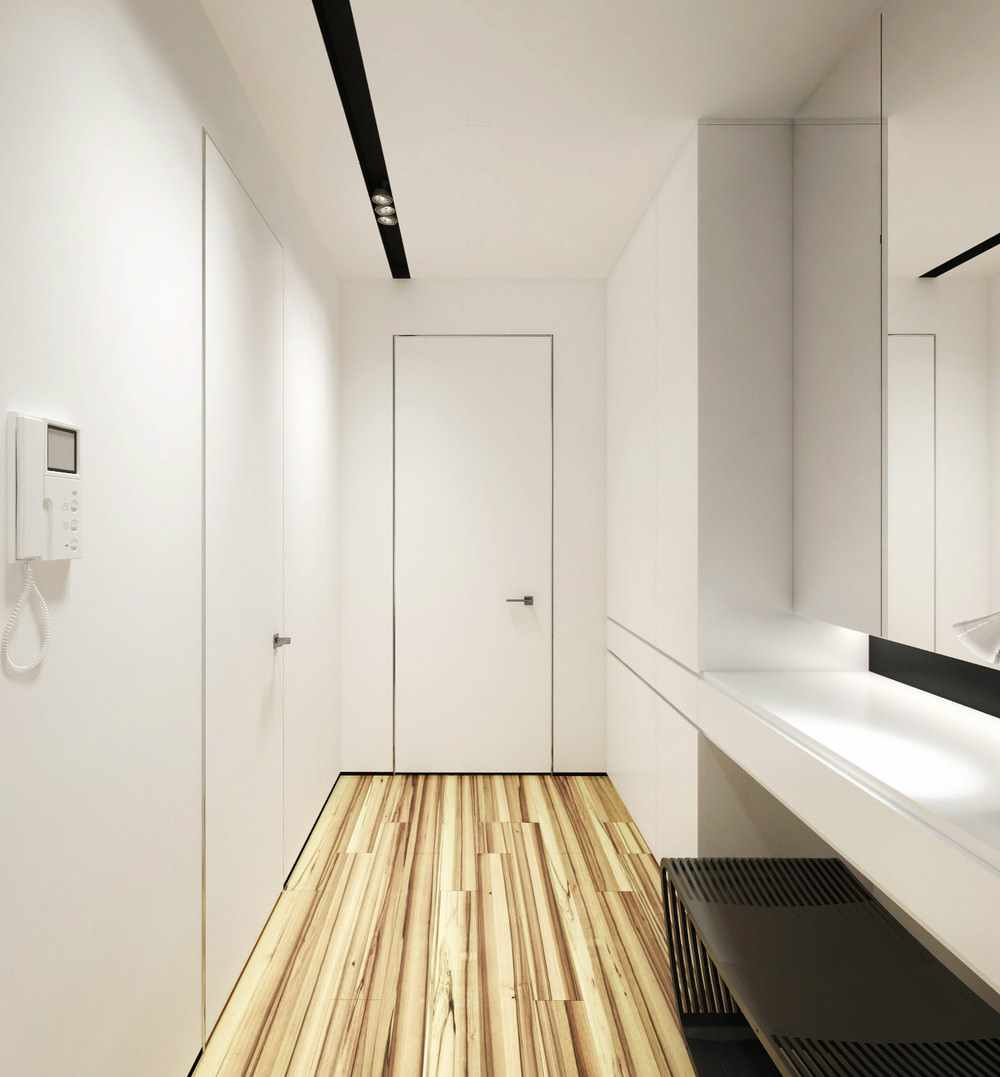
In small rooms it is better to use light shades, this will visually expand the borders of the room
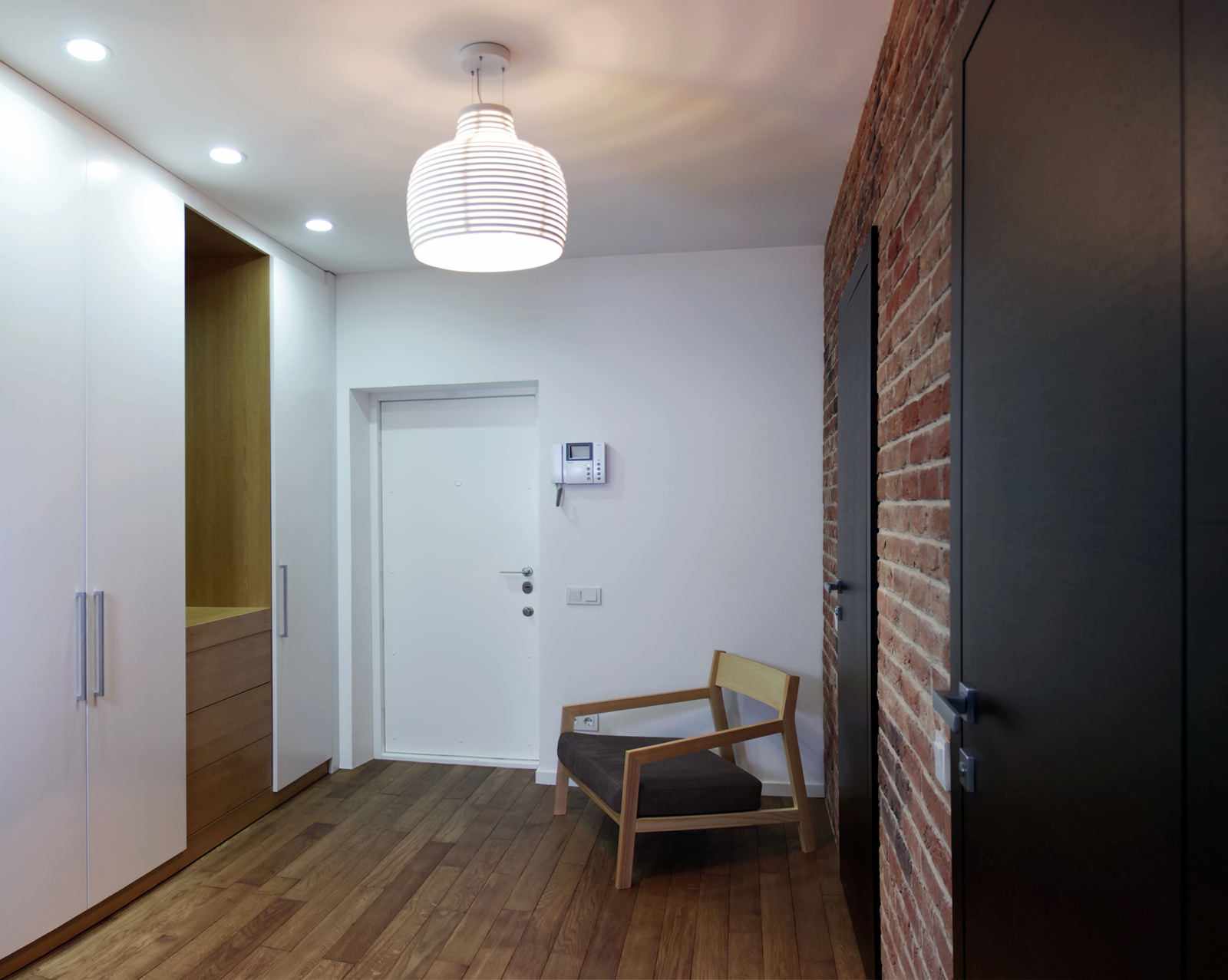
Sliding wardrobe is perfect for the hallway
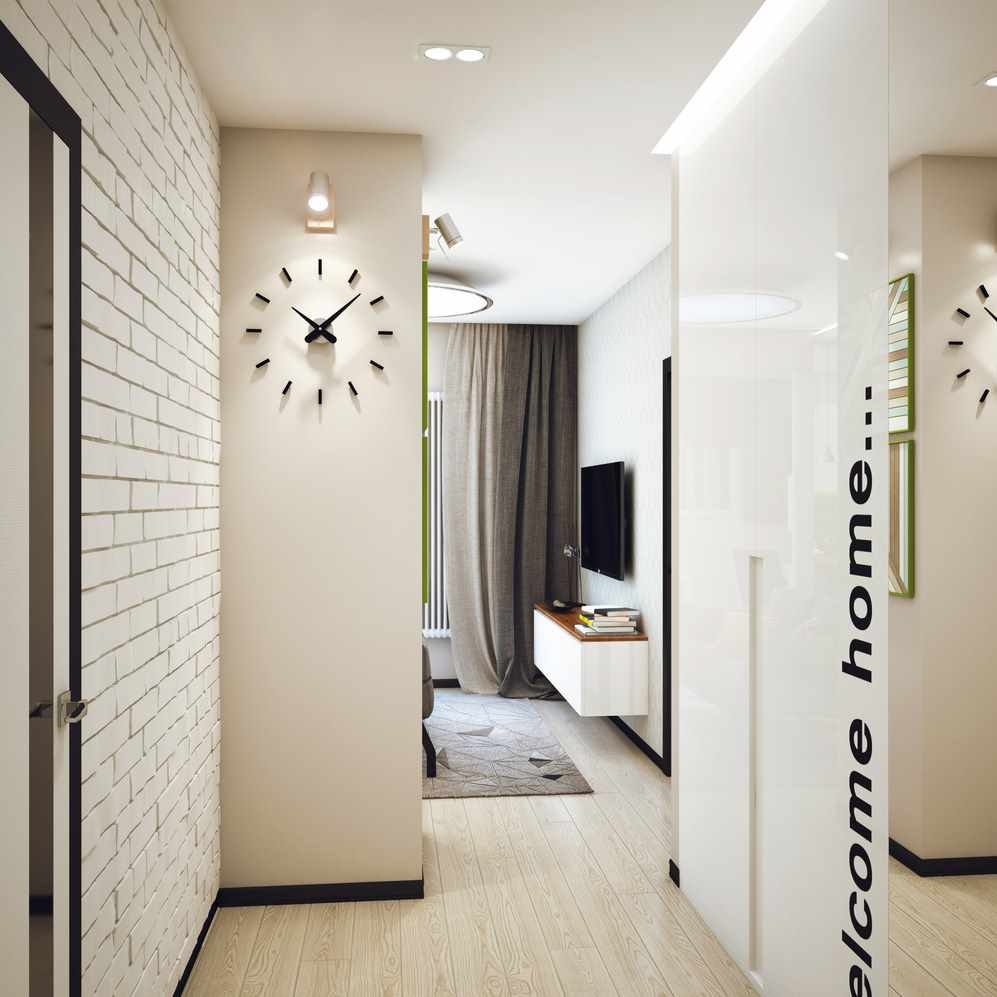
Pay more attention to lighting.
The color scheme of the interior
A great idea when choosing the main color in the interior of the hallway will be the emphasis on light colors - white, gray and bright refreshing shades.
Advice! When choosing the primary color of the hallway interior, pay attention to the prevailing climate of your city. If you live in a relatively warm city, it is better to use cold tones and materials (tiles for flooring, wallpapers are glued to the walls, and accessories are made in aluminum). In the cold climate of your city, it is more advisable to make warm shades of the color scheme. Also, materials must be selected accordingly - wooden floors with carpets, walls can be finished with wooden panels. When choosing a hallway lighting - lean towards a warmer light bulb (conventional incandescent or LED lamps with warm light intensity of 1000-3000 K). Accordingly, for hot cities, use colder lighting (intensity above 3000 K).
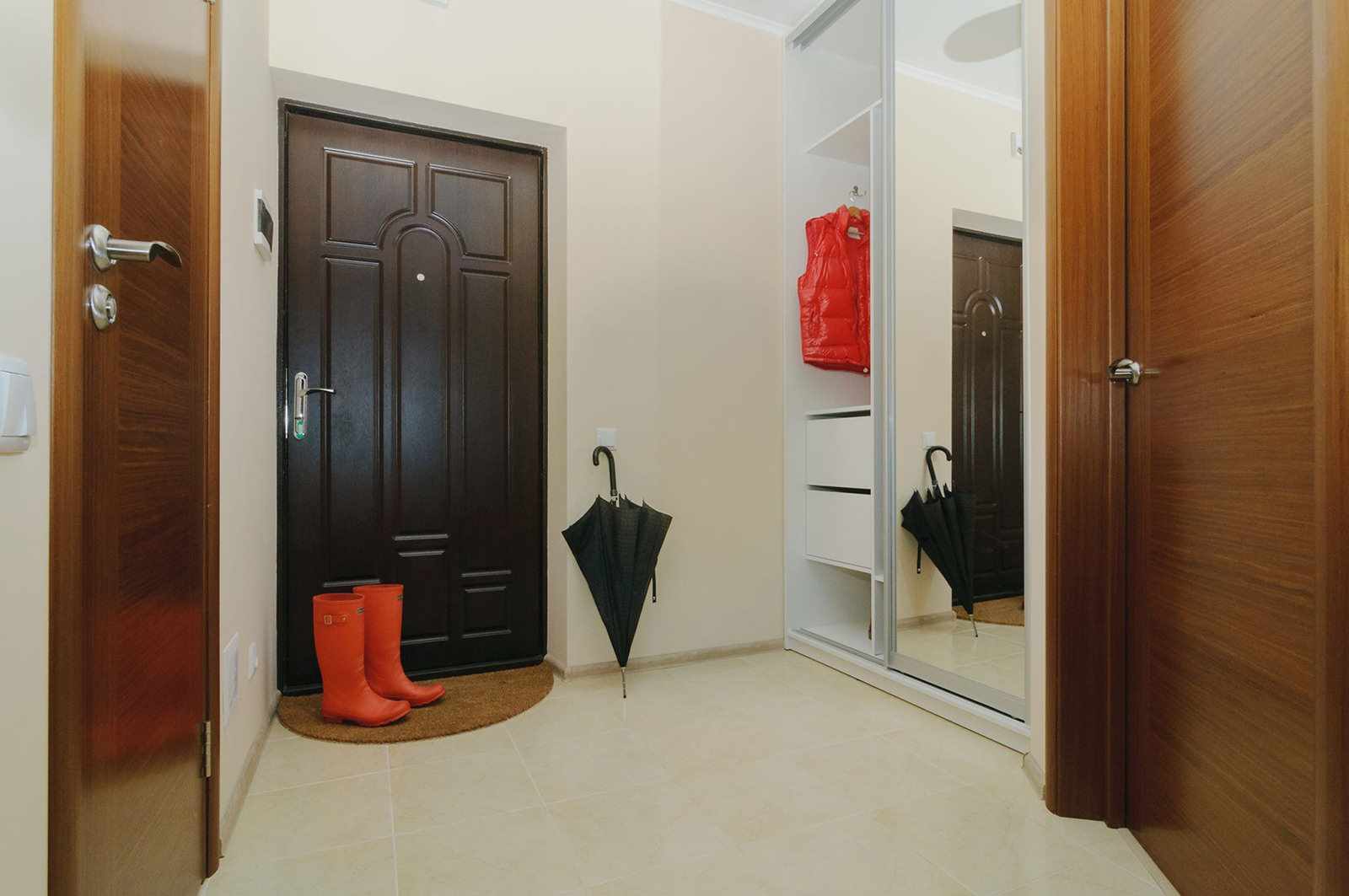
The best design idea for the hallway is light shades.
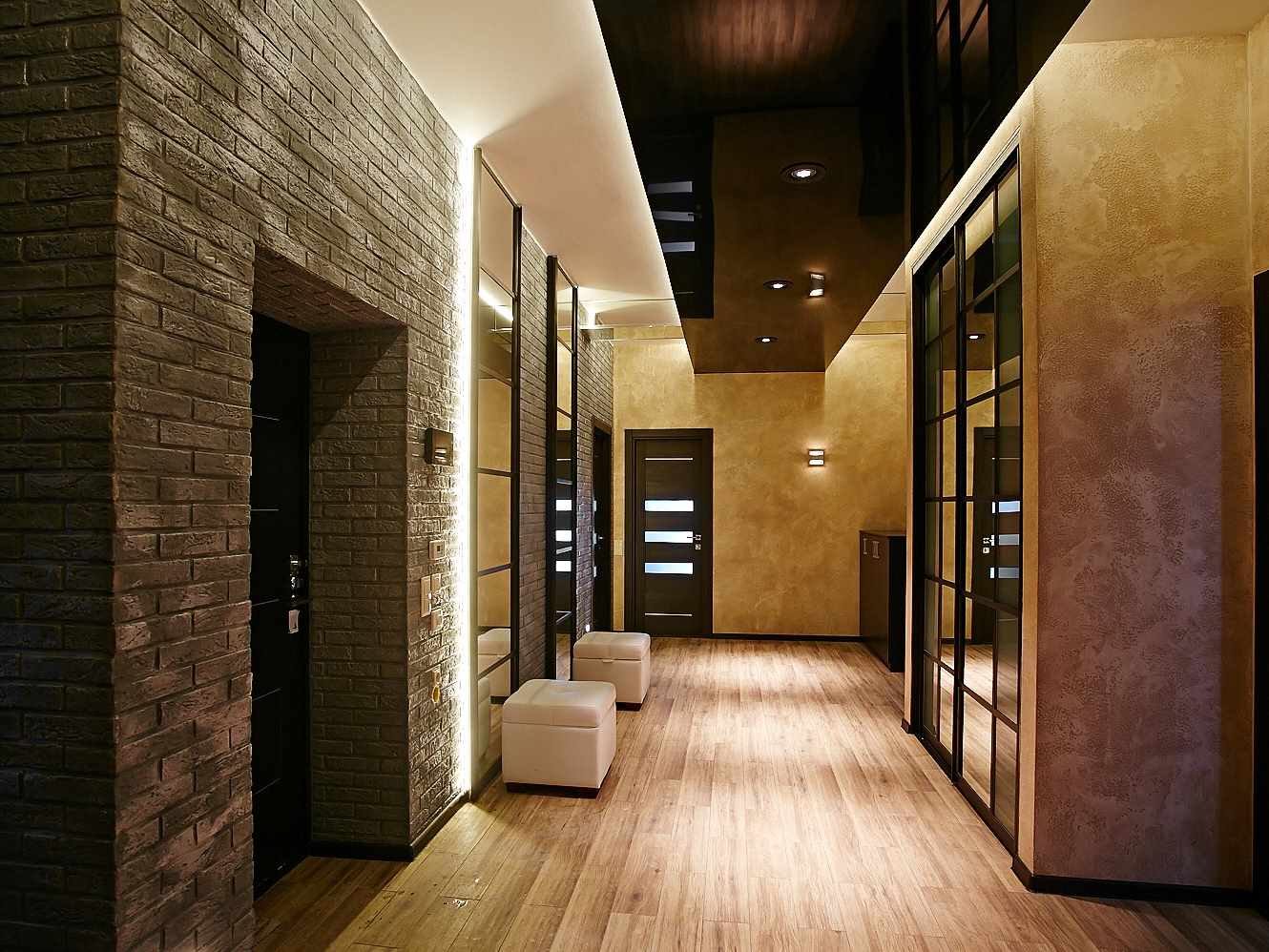
The hallway can be decorated with extra light, this will refresh the design
Important! Cold lighting should not be used in bedrooms or in the kitchen. With such lighting, at least the visibility of objects is much better than with yellow, but the load on the eye muscle increases significantly. If it’s not scary for the hallway, since you haven’t been there for a long time and don’t read books, then in the bedrooms, when reading and working with small objects, you threaten to set your eyesight on the month.
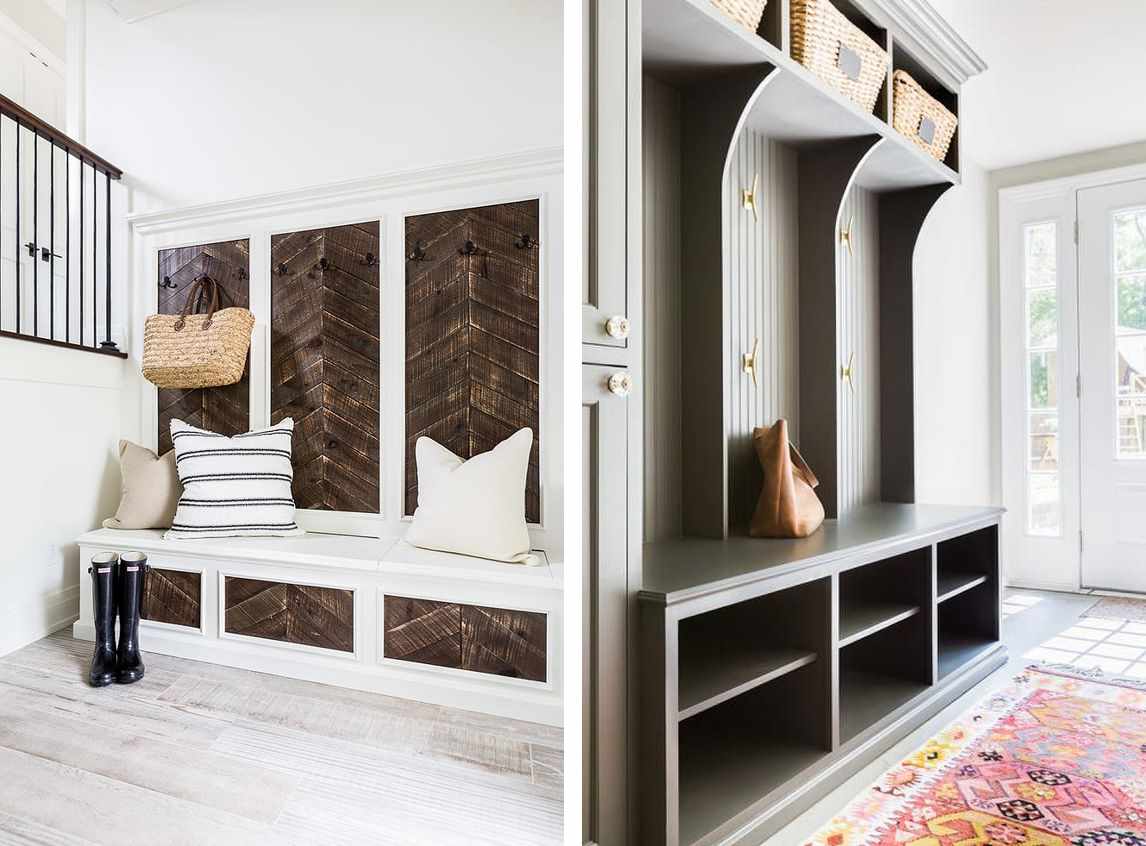
Hallway furniture is better to choose multifunctional
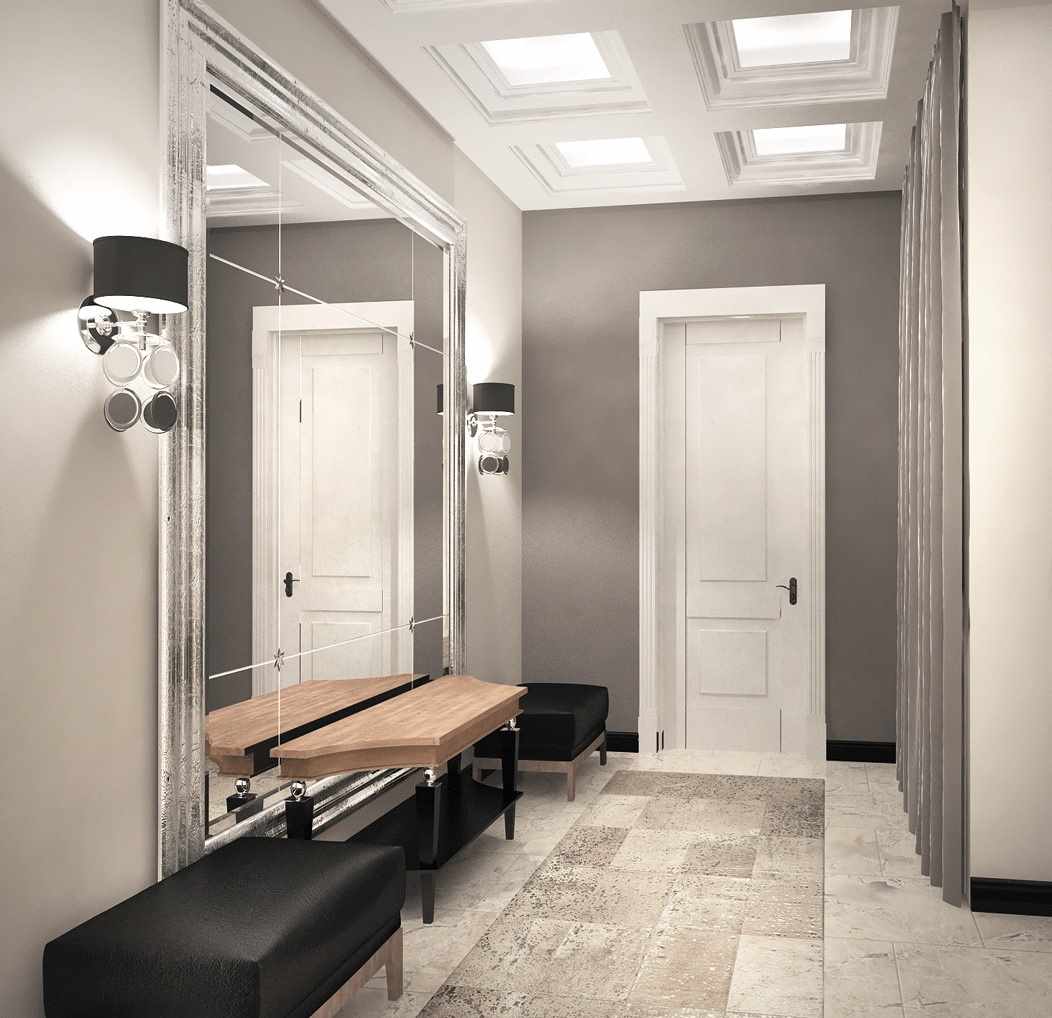
A large mirror can visually expand the room
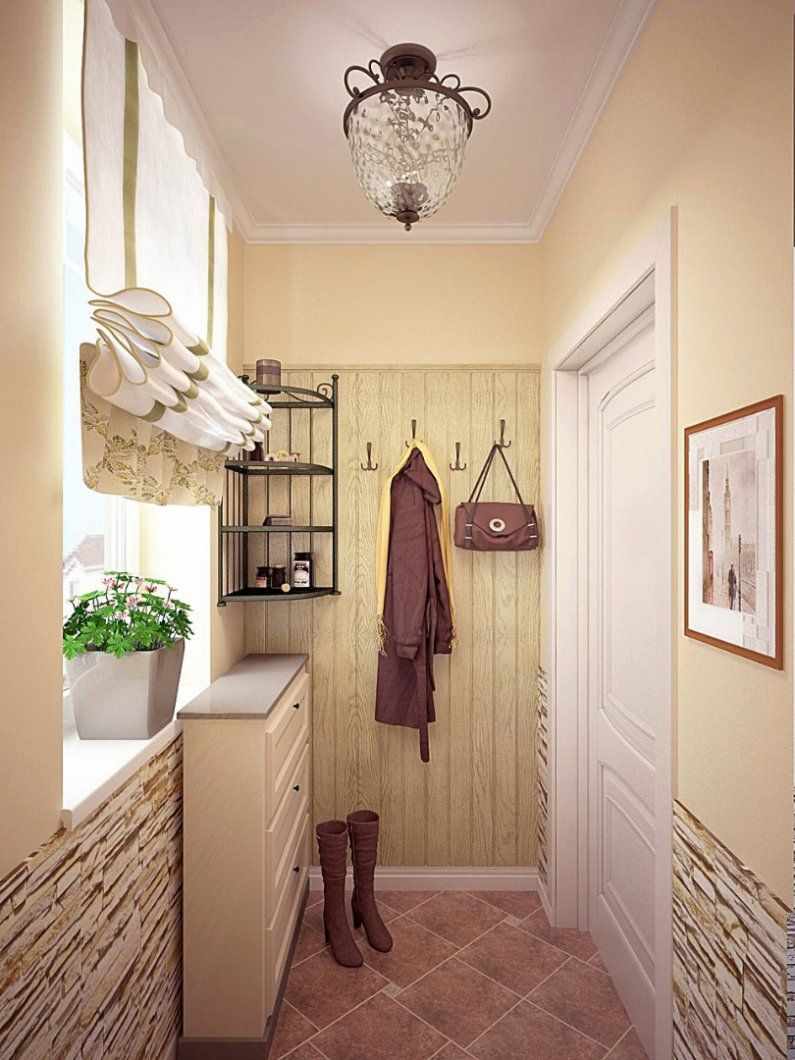
If there is a window in the hallway, you can place fresh flowers on the windowsill
The interior of the hall in a modern high-tech style
Distinctive features of high-tech interior design are:
-
straightness and clarity of lines;
-
widespread use in the interior of furniture of materials such as glass, metal or plastic;
-
manufacturability and practicality of the room to suit the scenery;
-
illumination of the room with cold light and the possibility of increasing size due to good lighting of the entire space.
Also, to increase the space of the hallway in a modern style, in addition to using mirrors and cold lighting, use light and white colors in the interior. In a compartment with gray plastic and metal parts of accessories, you get the effect of light reflection. This will significantly increase (visually) the size of your corridor.
Interesting! For a more complete entry of your hallway into the modern Hi-tech style, make a ceiling space made of glass with aluminum. This will additionally add to the room due to light reflection. The difficulty is the frequent and problematic washing of such a ceiling.
Also purchase a wardrobe made in white and gray colors with elements of high-tech plastic.
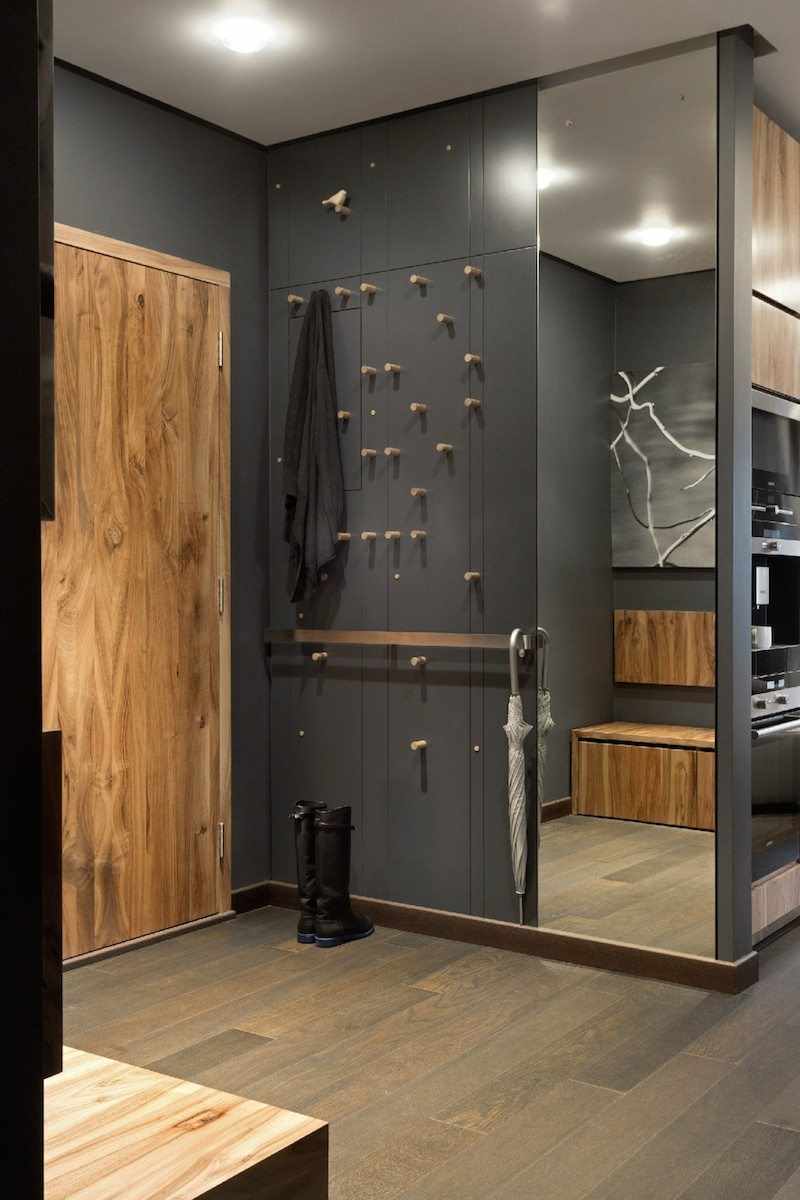
Entrance hall in a modern style will be a great option
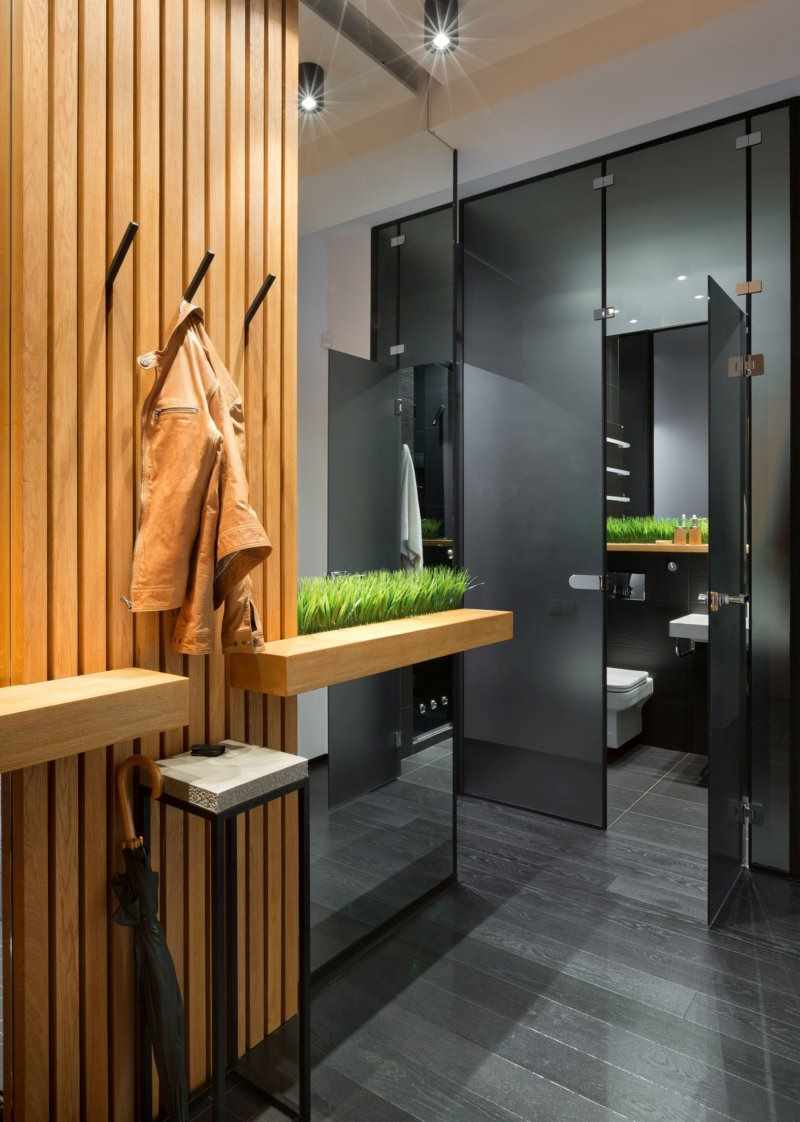
Modern style provides simplicity and clarity of lines
High-tech in the hallway means high technology, so follow it! Equip one of the sliding shoe shelves with an electric drive, and instead of the Buddha figurine, put on the sassy and slightly dismissed Bender robot from the famous Futurama cartoon.
Comment! Let it be known to you that the cartoon "Futurama" is called so for a reason. Its name comes from the architectural movement that began in Italy at the beginning of the twentieth century - “futurism”. This style expresses the movement and speed of the machine era.
But you should not completely imitate the colors and strict lines of the "Hi-tech" in the corridor. Bring a drop of exclusivity and emphasis to the modern hallway style. Combine white and gray with vibrant and vibrant colors. Focus on the sliding door of the wardrobe with a frame of bright red or peach color and an oval shape.If you plan to make an arch in the living room or it already exists, then you can frame it in bright colors. Hang wall clocks or decorative paintings with an emphasis on them (also bright, eye-catching colors and shapes).
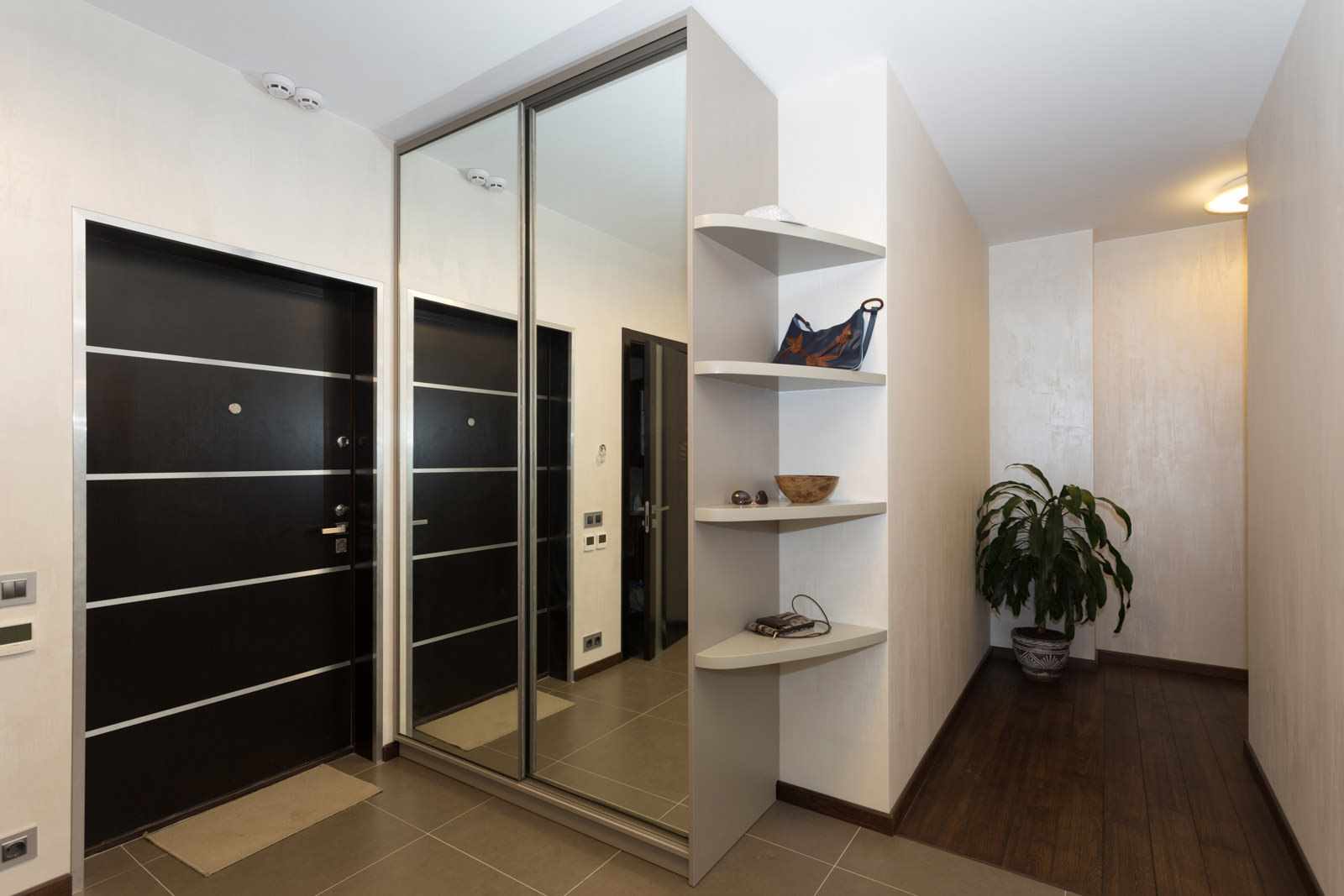
A sliding wardrobe with mirrored doors will visually enlarge the room
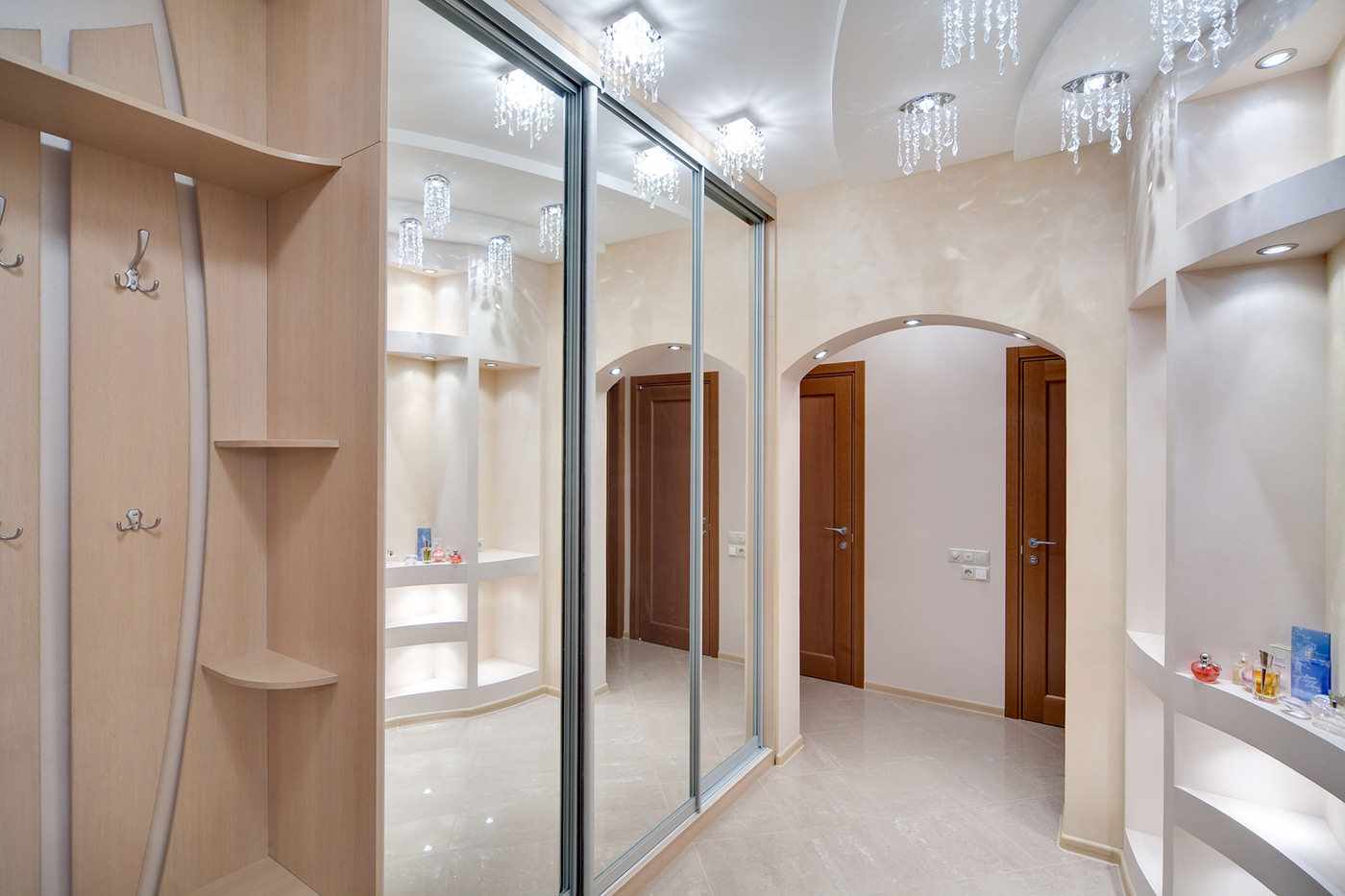
The design of the hallway can be created by yourself, you just need to look at examples on the Internet
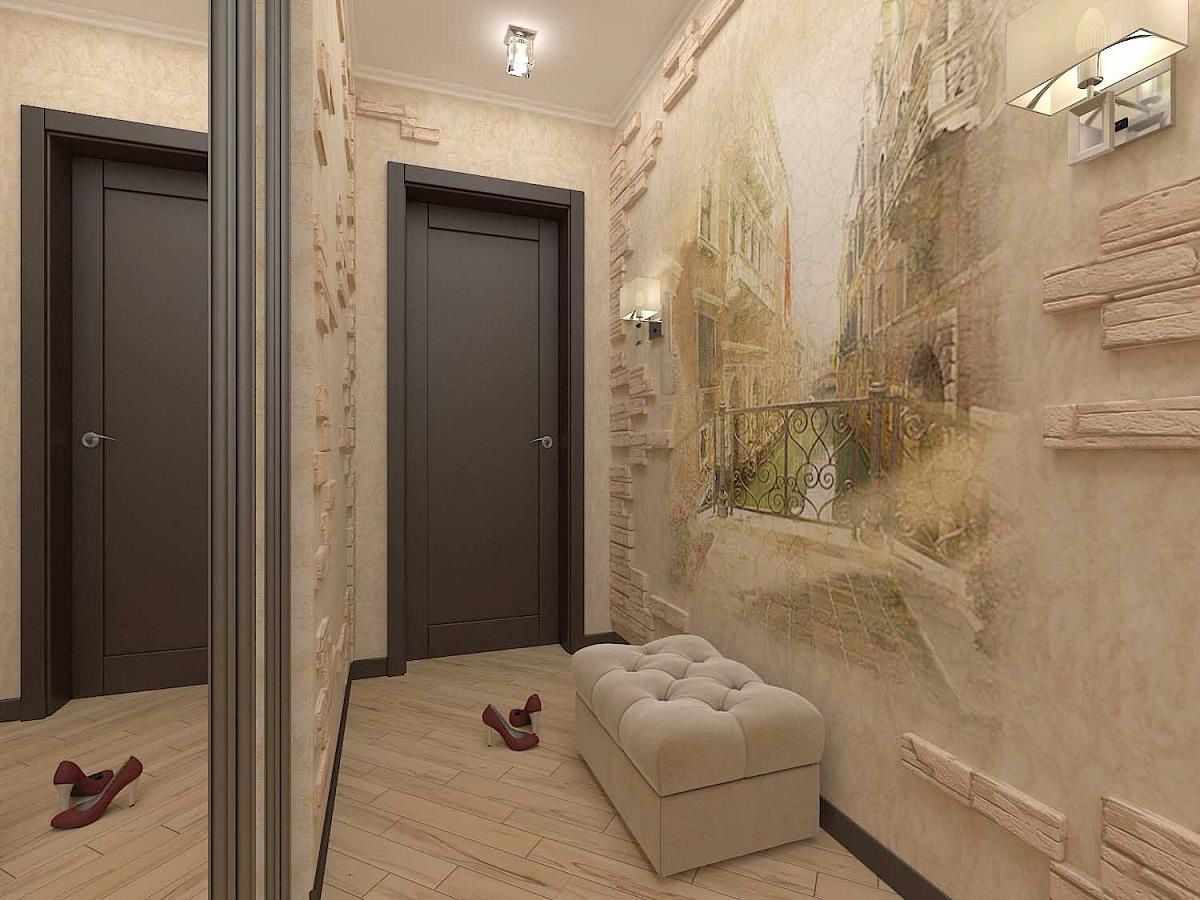
Wall painting will be an excellent addition to the hallway interior
Exclusive
For lovers to spend an unforgettable evening with friends, it is possible to install a disco ball in the hallway. Provided that your living room is directly adjacent to the corridor and has an arched opening, you can organize a whole dance floor in a two-room apartment. The effects of reflection and refraction of light will be quite simple for you. All the surfaces of your corridor, from the ceiling to the floor covering, in the Hi-tech style will perfectly cope with this task.
Corridor Interior Design
In order for the hallway to fulfill all the tasks assigned to it and accommodate all the especially unnecessary junk, it is necessary to plan the inside cabinet space.
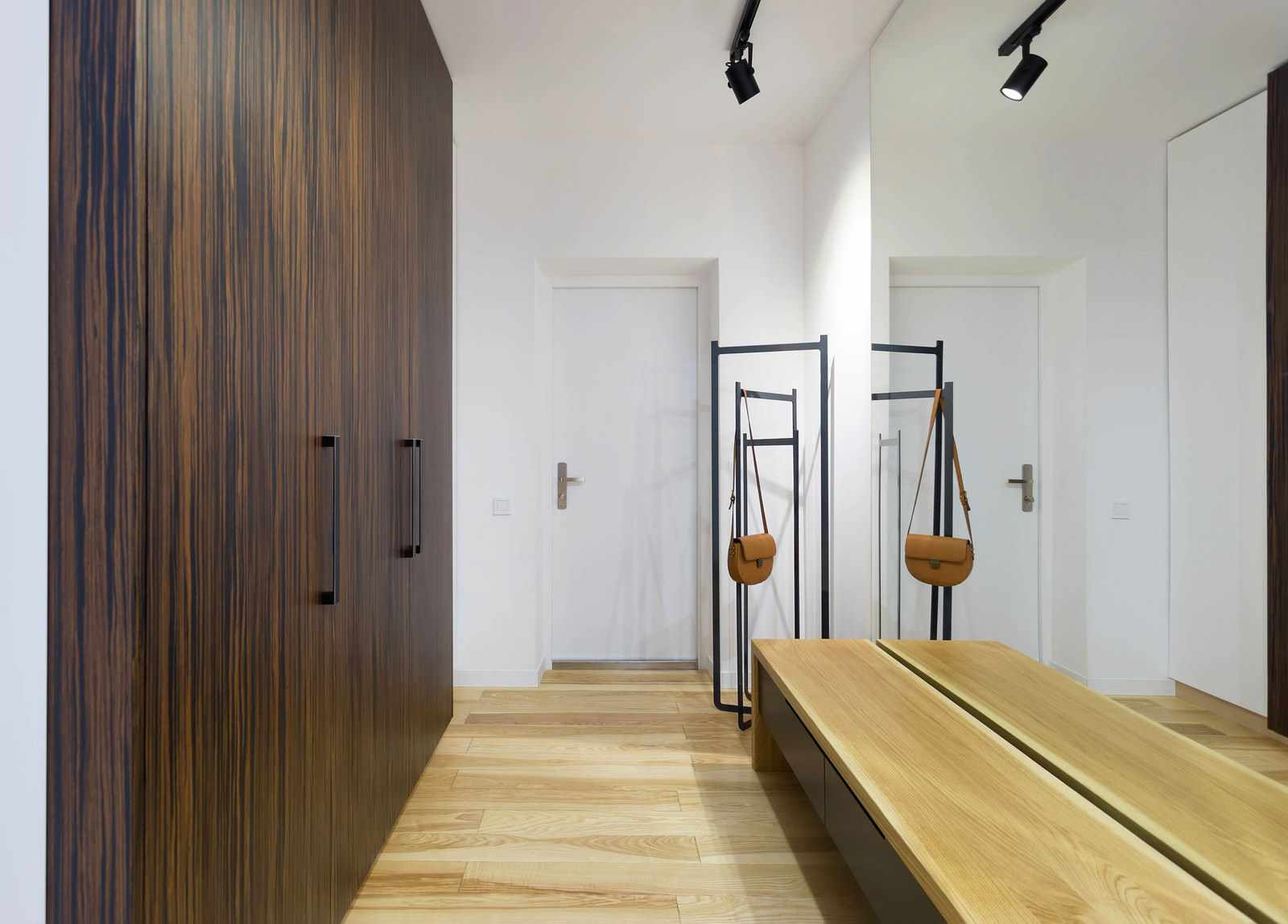
When creating a design, you should consider every little thing
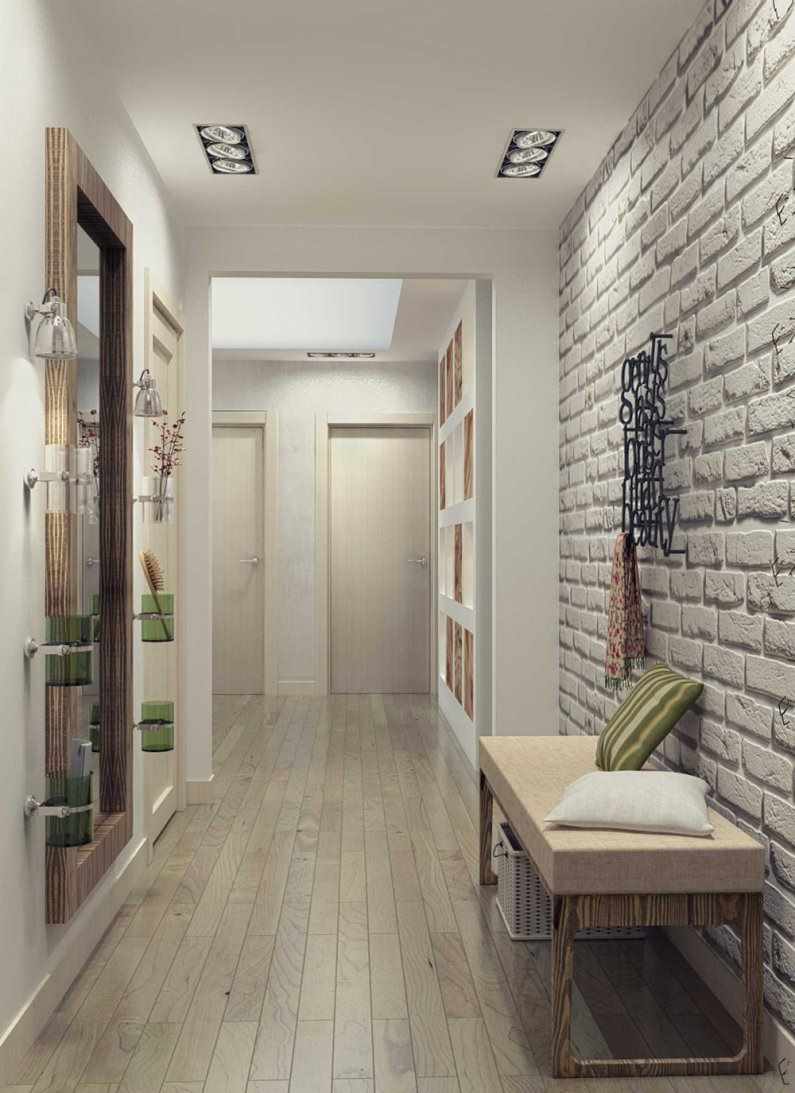
Take care of the functionality of the room
Example for a corridor of 10 square meters
Suppose that the size of the walls of the hallway is 5x2 meters. Then the wardrobe will be located along a long wall. Accordingly, 5 meters. It is advisable to divide the space into 4 sectors: one open sector for outerwear, and three inside the wardrobe, which are closed by futuristic and modern sliding doors on electric drives.
The first sector of the hallway cabinet with open space is made in the form of an incomplete, lattice back wall made of aluminum or plastic battens. Hangers for outerwear are screwed on them. You can also insert a mirror surface between these rails to improve the aesthetic properties of the interior.
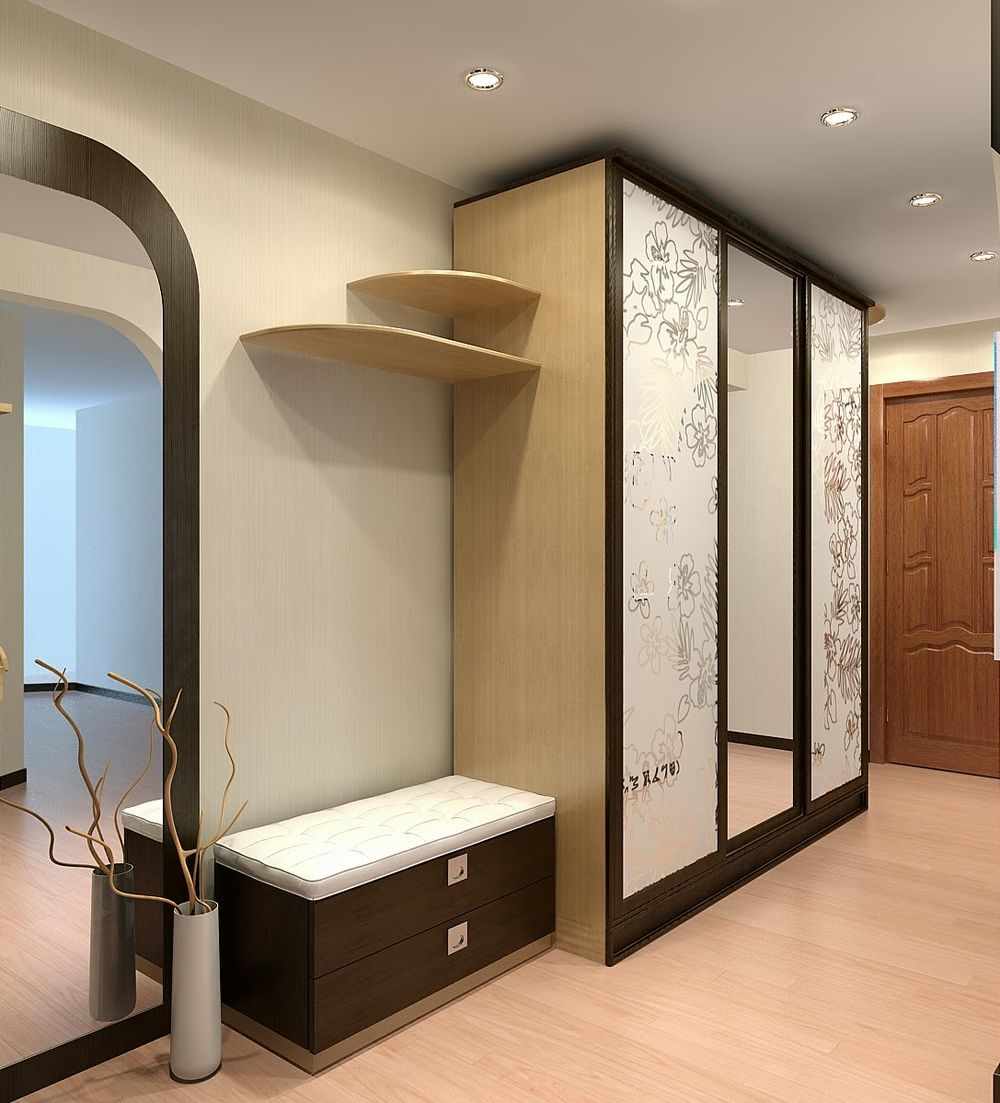
Try to make the hallway as simple and comfortable as possible.
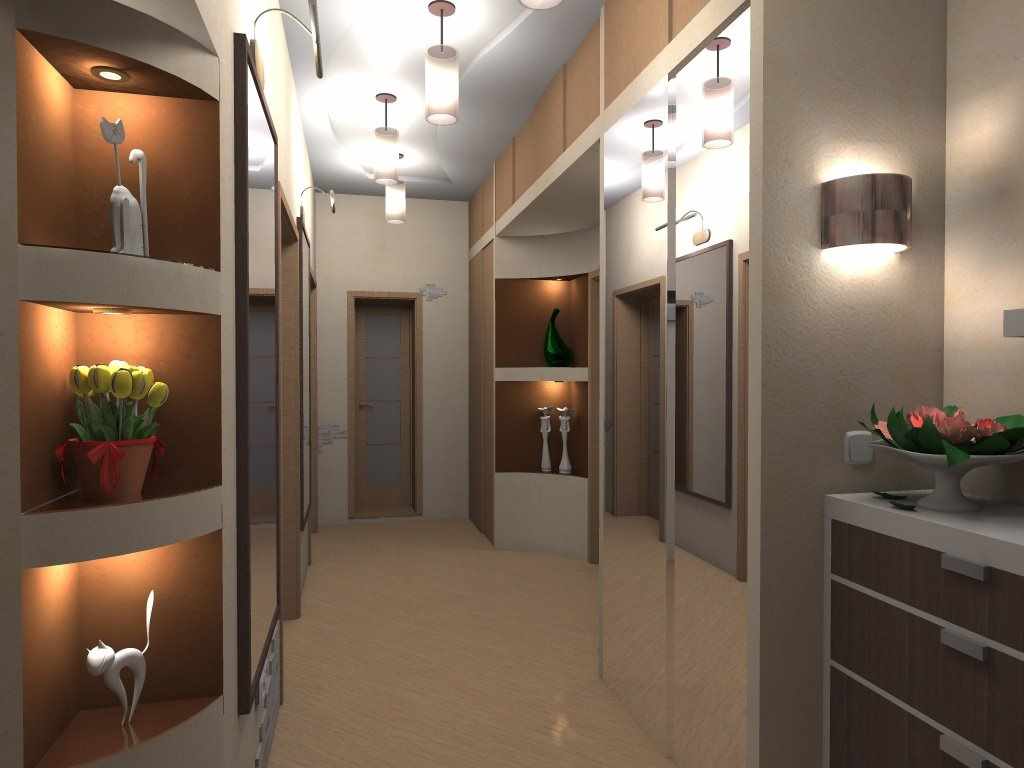
Decorative elements on the shelves with lighting will perfectly decorate the interior of the hallway
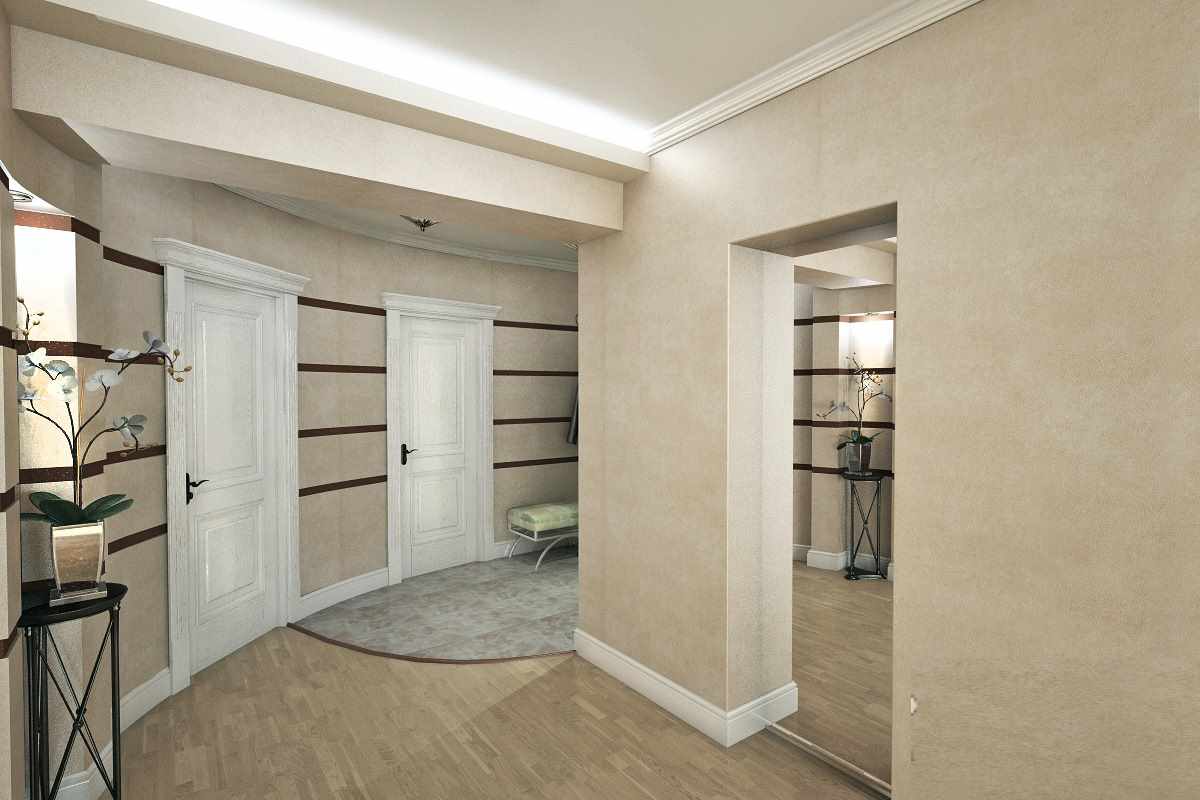
Choose materials resistant to mechanical damage.
The remaining three are inside the closet space. One section of the hallway cabinet must be made of shelves to the entire height, and the two remaining ones can be combined from longitudinal pipes under hangers with upper long shelves, and a lower space for overall boxes and things.
Three sliding doors of the cabinet-hallway can be combined according to the principle of symmetry. That is, to make either one mirror and two deaf doors, or vice versa. It is also possible to make a completely mirrored surface of the wardrobe.
The lighting of the corridor is divided into several sectors. One of them will illuminate the inside cabinet space, and the other - the entire corridor. In order for the lighting to match the stylistic interior of the entire hallway and fit into the Hi-tech, it is necessary to make spotlights throughout the ceiling of cold “light temperature”.
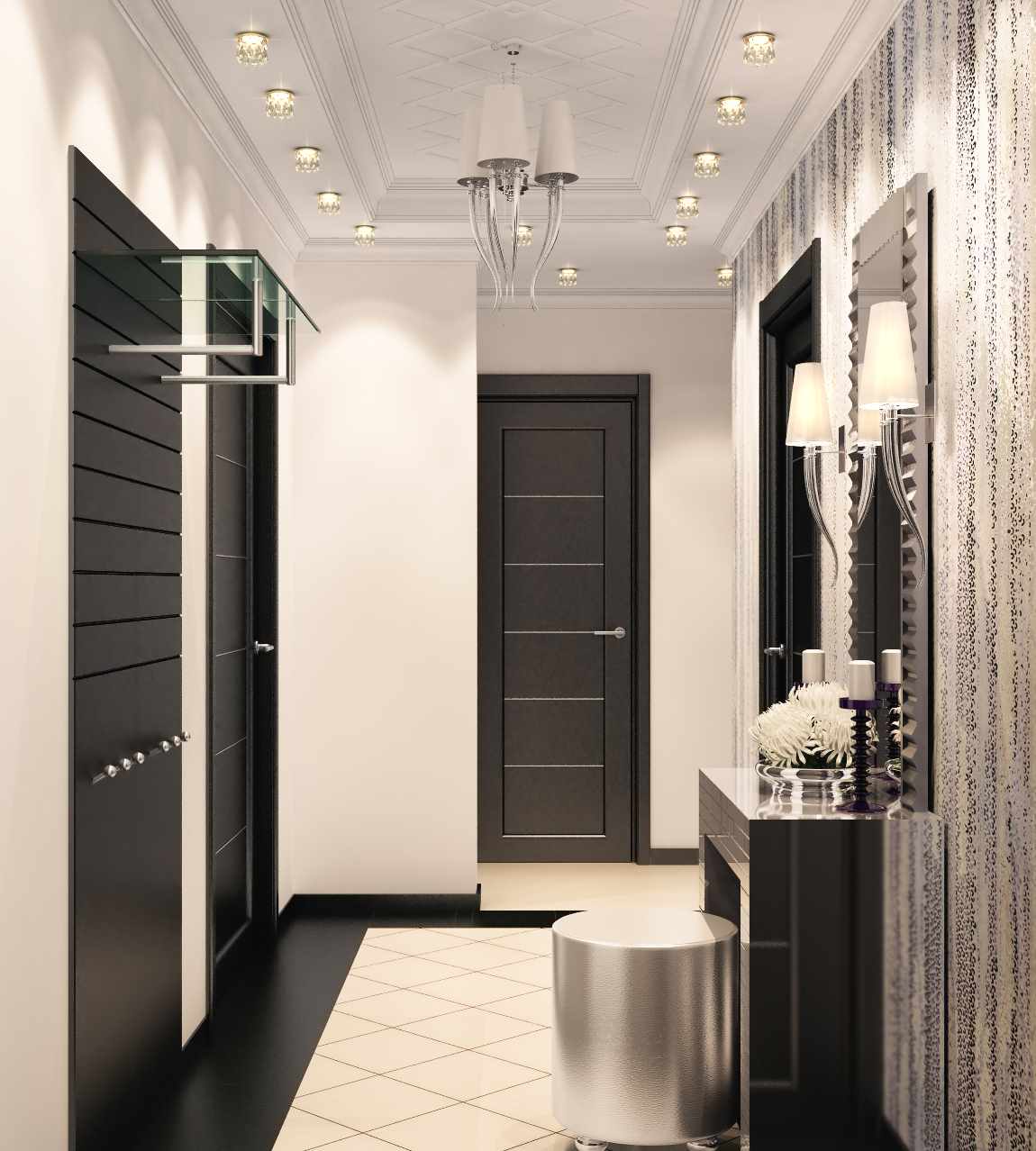
In order for the lighting to match the hi-tech style, spotlights must be placed along the perimeter of the ceiling
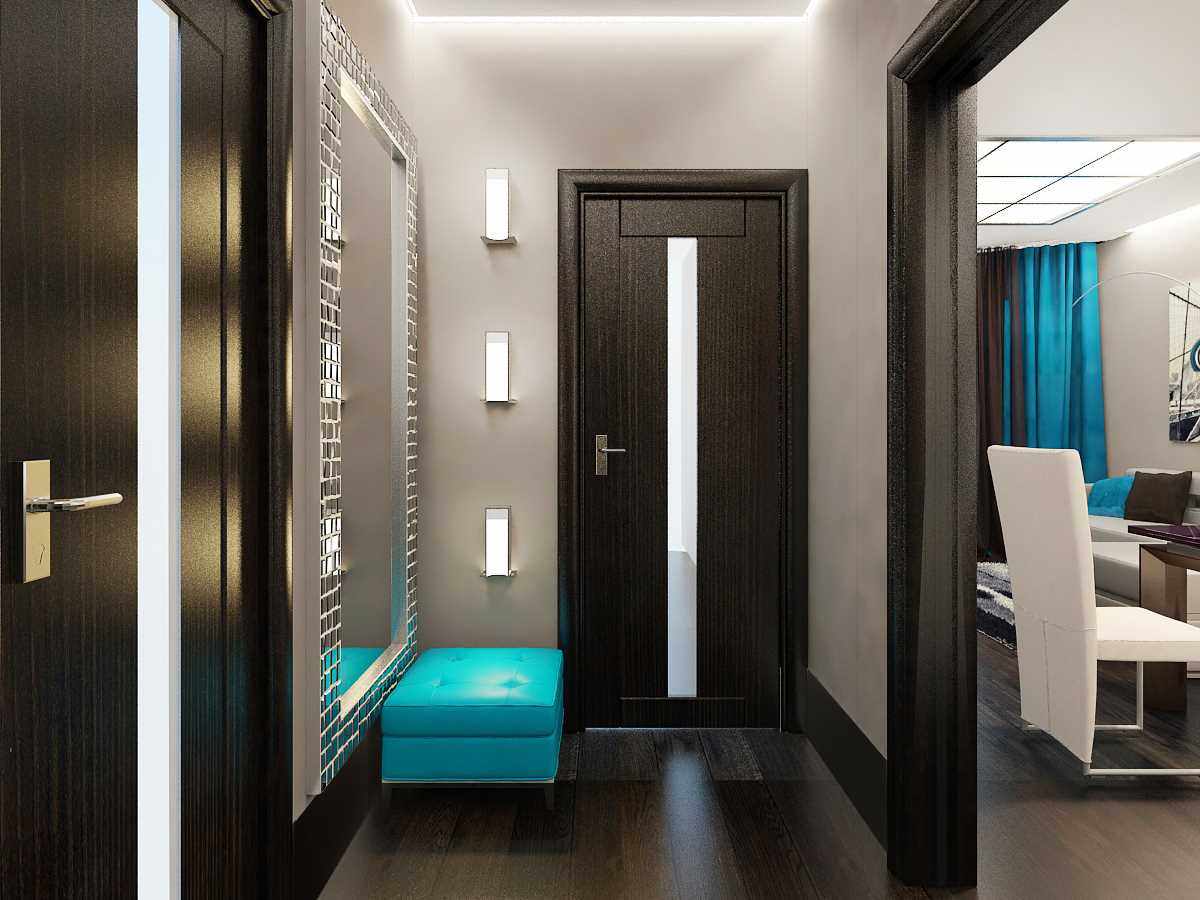
The functional design of the entire apartment as a whole depends on the proper design of your hallway
The decorative features of the corridor, as described above, can be:
- various constructive metal figures and silhouettes;
- wall electronic clock;
- non-standard portraits, decor items of unusual, intricate shapes and much more.
The functional design of the entire apartment as a whole depends on the proper design of your hallway. Gather all the necessary information material on the organization of your hallway, be patient and get the futuristic corridor with the functional features of the intergalactic ship.
Video: How to make a cozy and beautiful hallway
