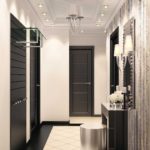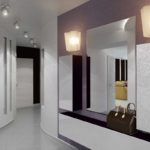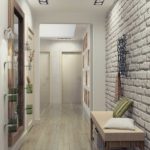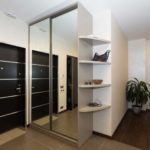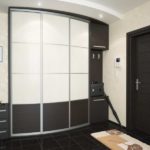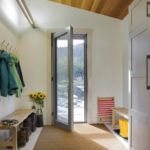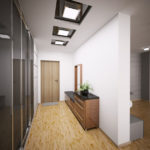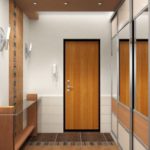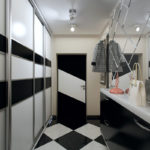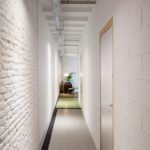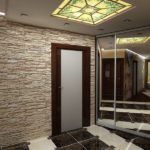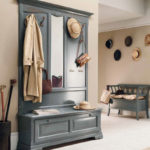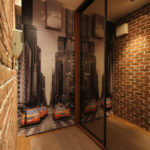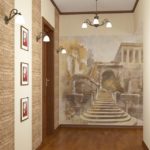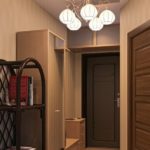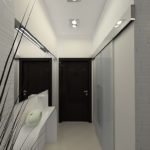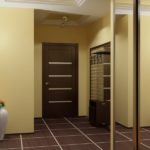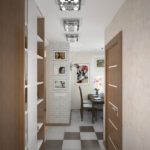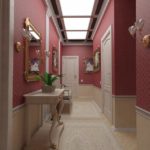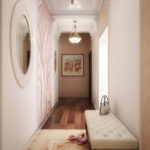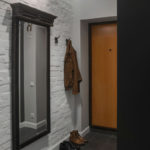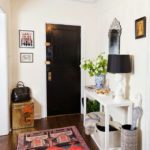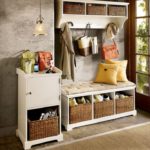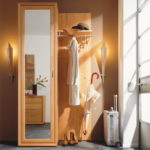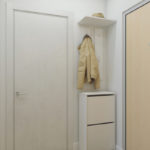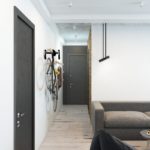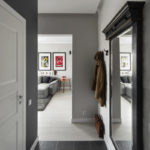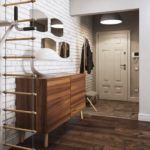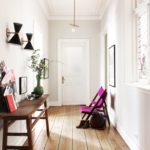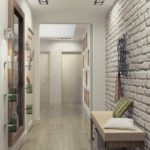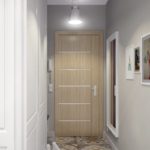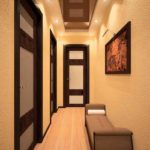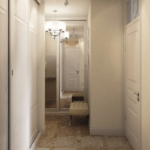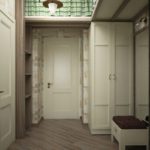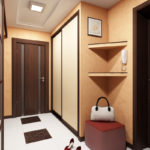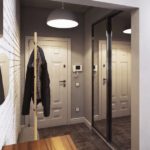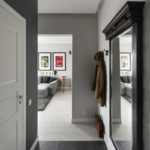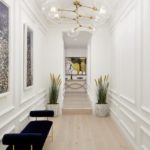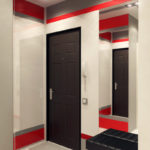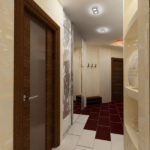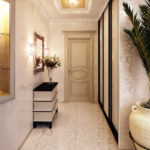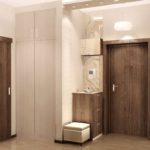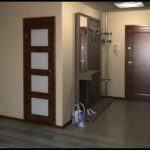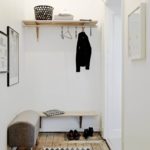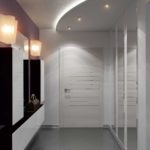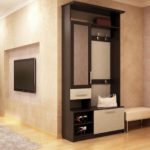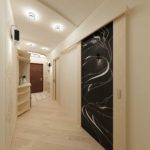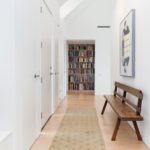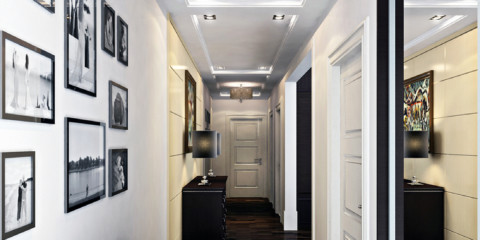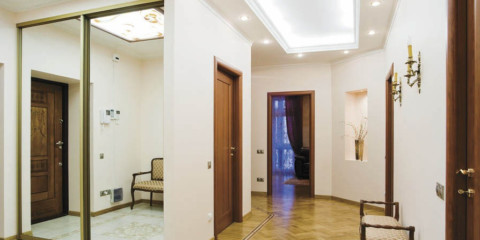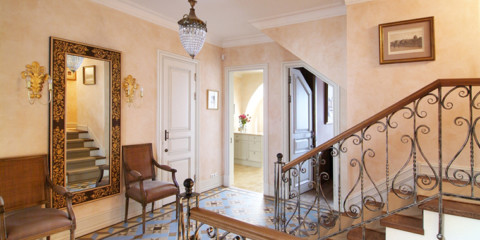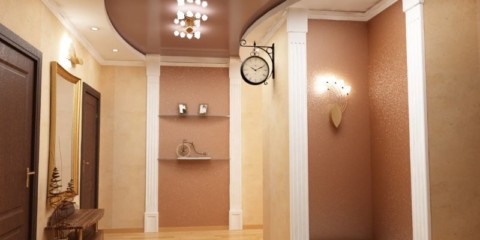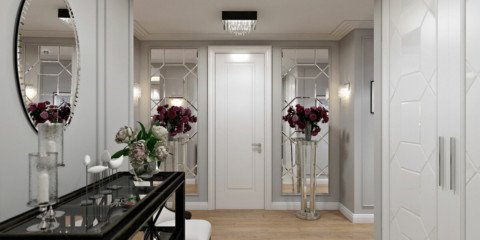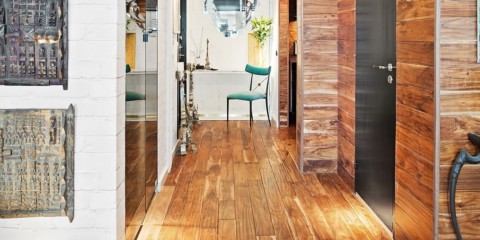 Hallway
Hallway interior design - laminate on the walls
Hallway
Hallway interior design - laminate on the walls
Elongated long space is difficult to make attractive, practical. Such a layout is often found in multi-room apartments. It is possible to create the interior of a long corridor yourself. However, for this you will have to use the maximum amount of knowledge, design techniques, skills. The arrangement of such a premises will take a lot of time, including preparation. In this article, we will take a closer look at how to “squeeze” the maximum benefit out of a narrow corridor space.
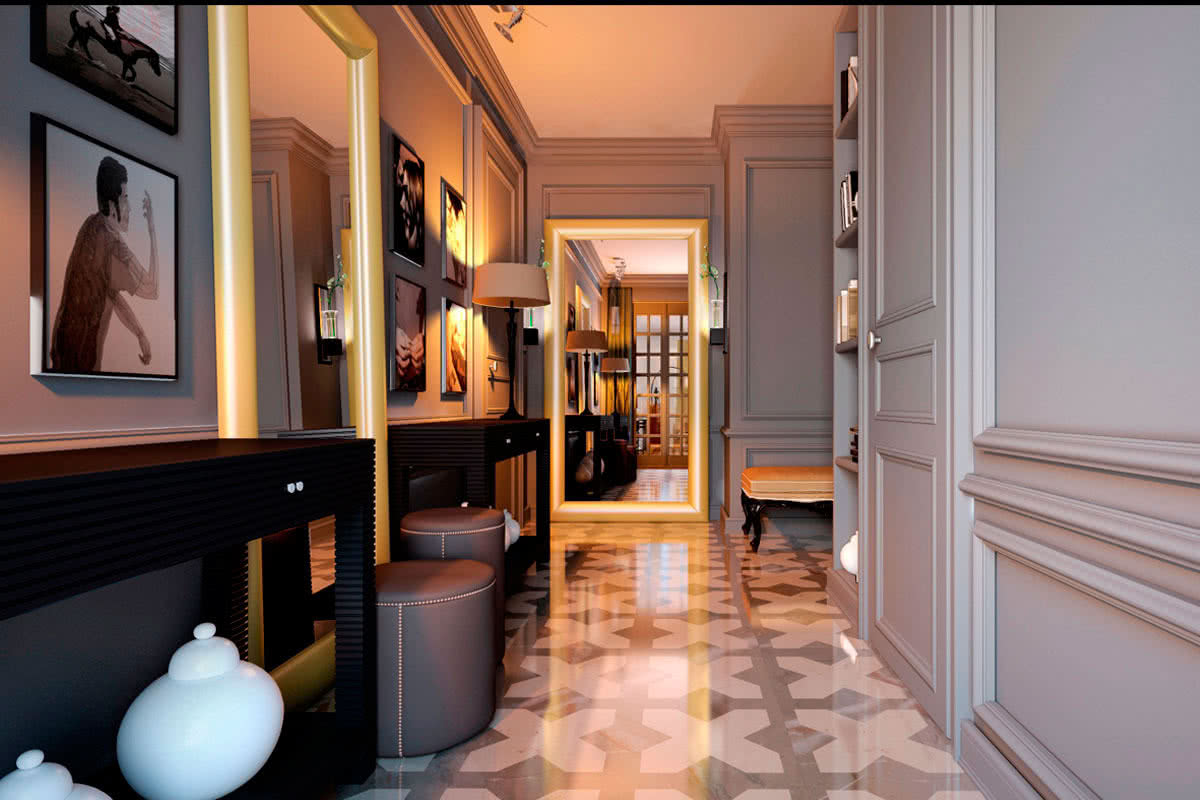
Long rooms with a lack of width are a real challenge even for a professional.
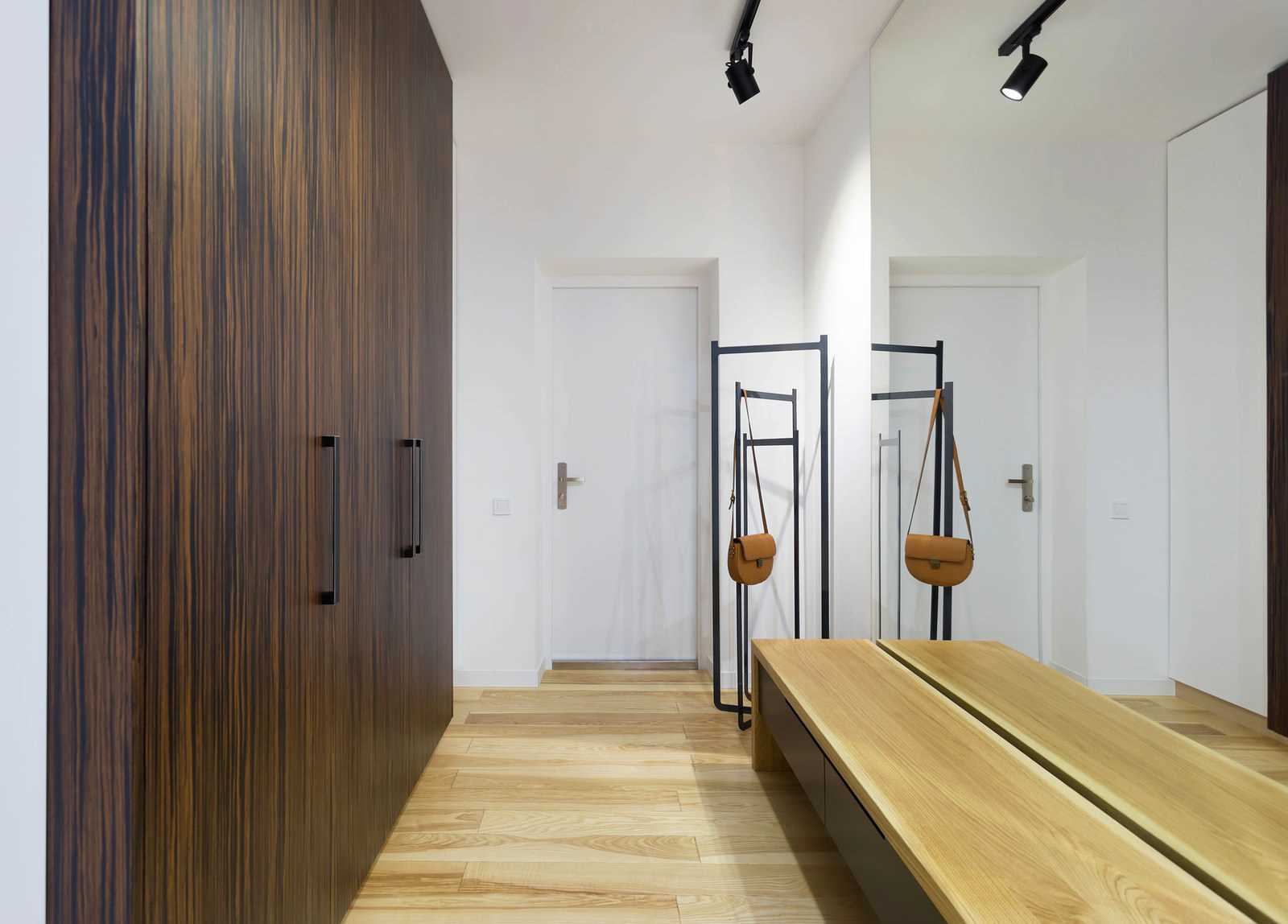
Is it possible to make such a difficult passage from the point of view of design practical? There is a solution.
Determine the style
Content
Designing a narrow corridor is not a problem for a professional designer. A simple person will have to work hard. Modern techniques, laconic fashion even make a functional room out of a small room.
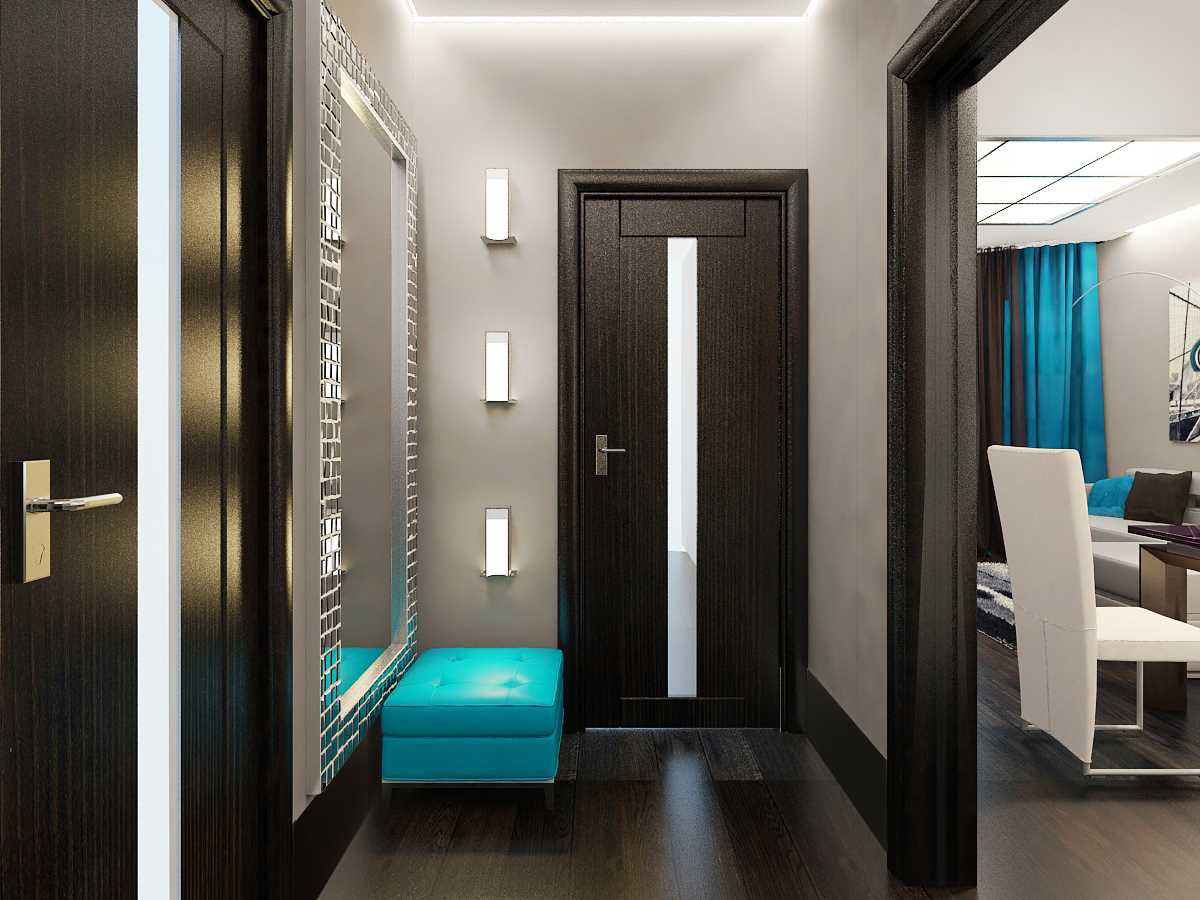
The first step in this matter is the choice of style.
Consider the most popular styles in the table.
| Style | Features |
| Minimalism | Favorite decision of modern, practical people. Minimalism requires good lighting, the use of light colors in the interior, the addition of technology. A few items are applied - only the most necessary. The emphasis is on one detail. |
| Classic | With this style, you can add luxury to the apartment. For the design of a long corridor, natural raw materials should be used: safe, natural materials. The color scheme of the walls should be calm, slightly muffled. Decor - concise, restrained. |
| Country | This is one of the cheapest styles. However, it is no less attractive. Country is characterized by the use of simple materials. The colors used are warm. The decor should resemble a village. All this will create a very cozy atmosphere in the hallway. |
| Provence | This direction is distinguished by romanticism, tenderness. The interior is decorated in pastel colors. In excess, floral motifs are used. Furniture surfaces must be artificially aged. |
| East | It is an expensive, fashionable, eye-catching style. It is characterized by the use of luxurious details, curved shapes. The color scheme of the walls is quite bright. Furniture - curly, creating the effect of airiness. |
Narrow space planning
Designing a narrow corridor is often delayed until the last moment. However, it is the entrance hall that is a kind of "business card" of your home. Guests are the first to see her. A maximum of imagination, useful skills should be invested in the repair process, enough funds should be added, and creativity.
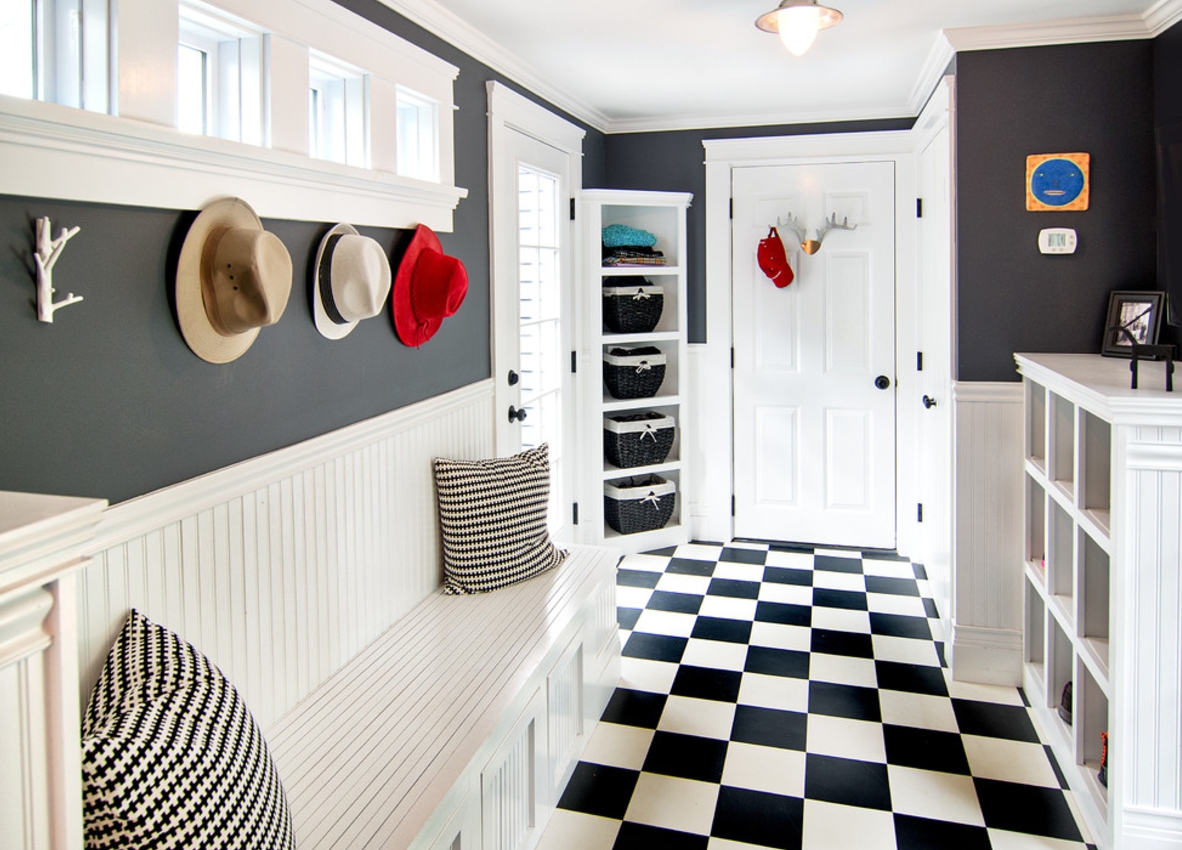
If the layout of the direct corridor in the apartment is correct, picking up furniture, wall, ceiling and decor items is not difficult.
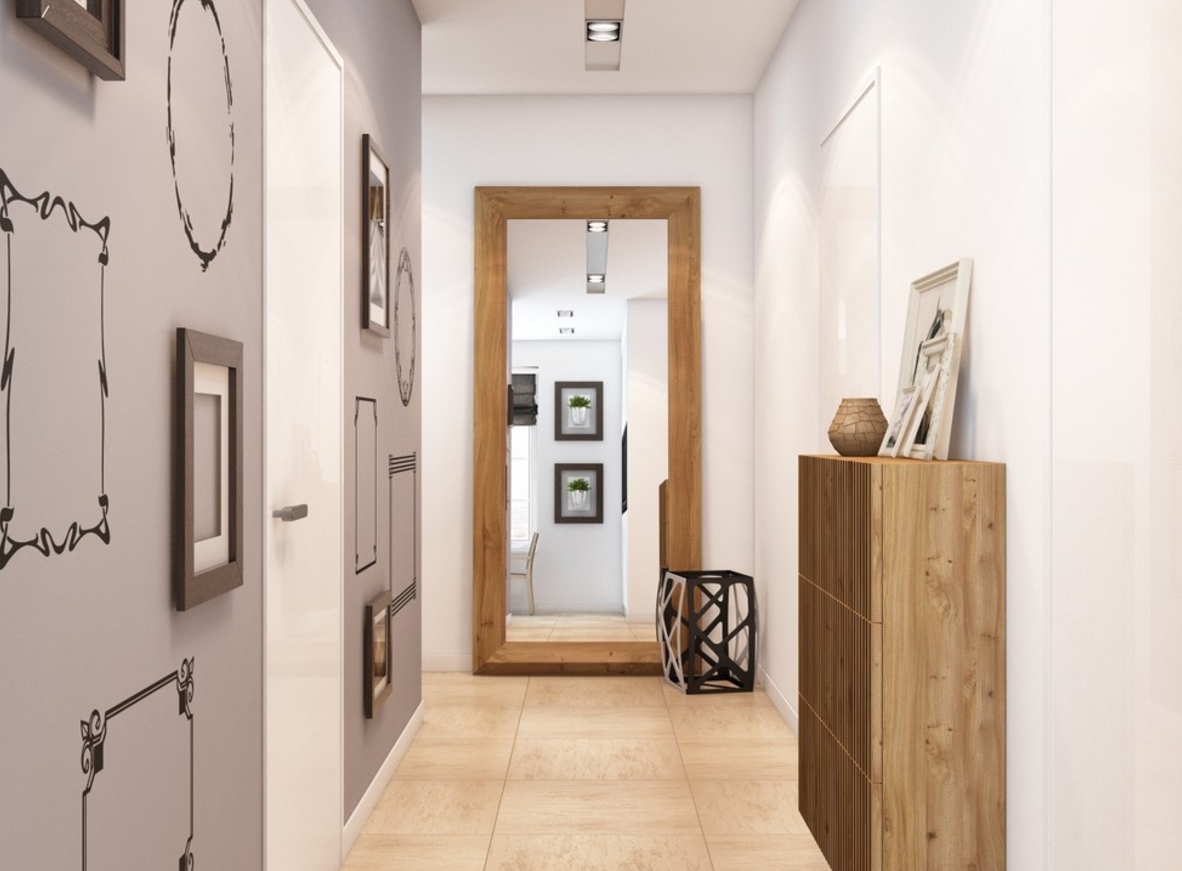
The narrow hallway can be increased in volume by properly thinking through the lighting and designing it in a common style with the apartment.
Choosing the right style, you should proceed to the next step - planning. Properly planned interior will make it possible to achieve important goals:
- Visually increase the space;
- Add functionality;
- Realize unusual stylistic decisions.
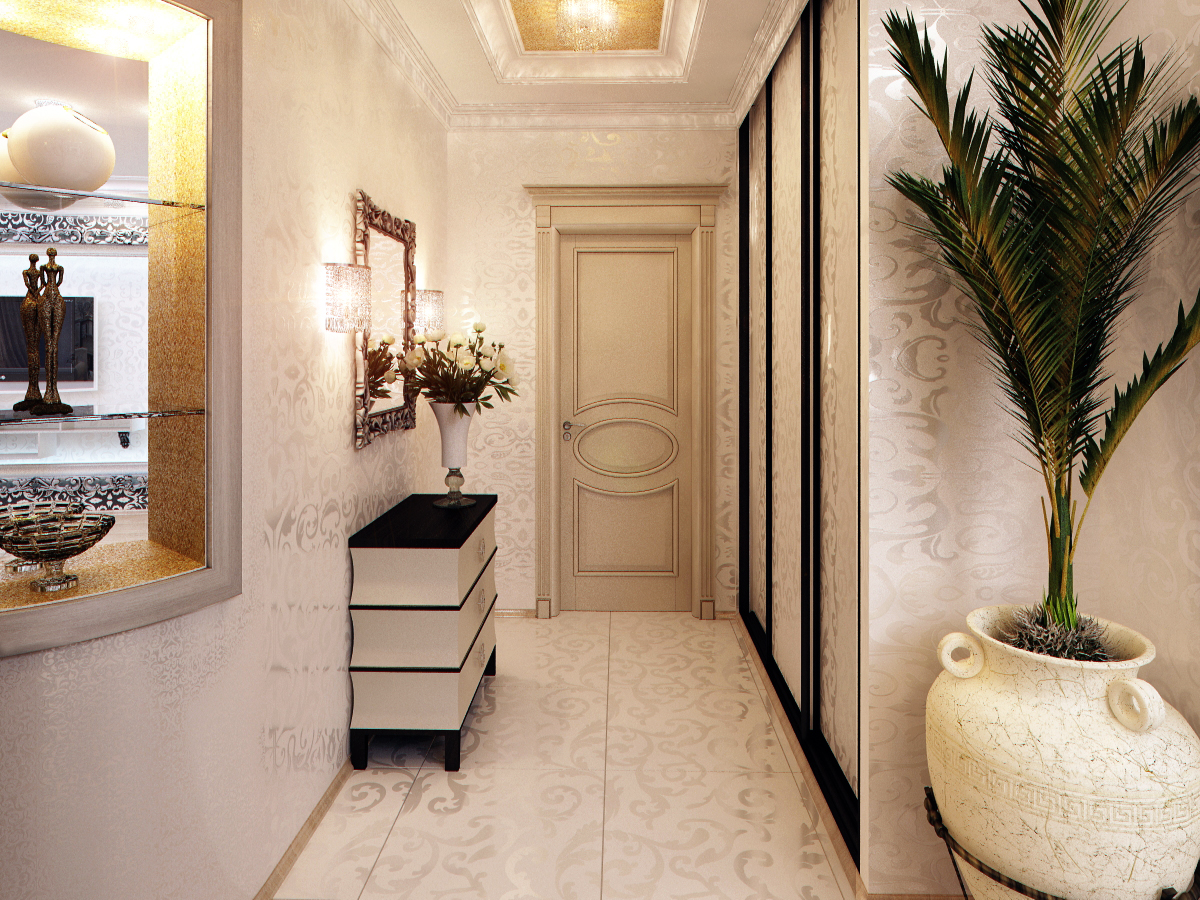
It is important to maintain the functionality of the hallway.
The owners of the apartment themselves need to plan the design for a long corridor, breaking it into several zones.This is most conveniently done with an ordinary pencil, a piece of paper. Draw a plan of the room, arbitrarily indicate the location of the furniture, add the main details. Designate every detail on the plan. So the repair process will be much faster.
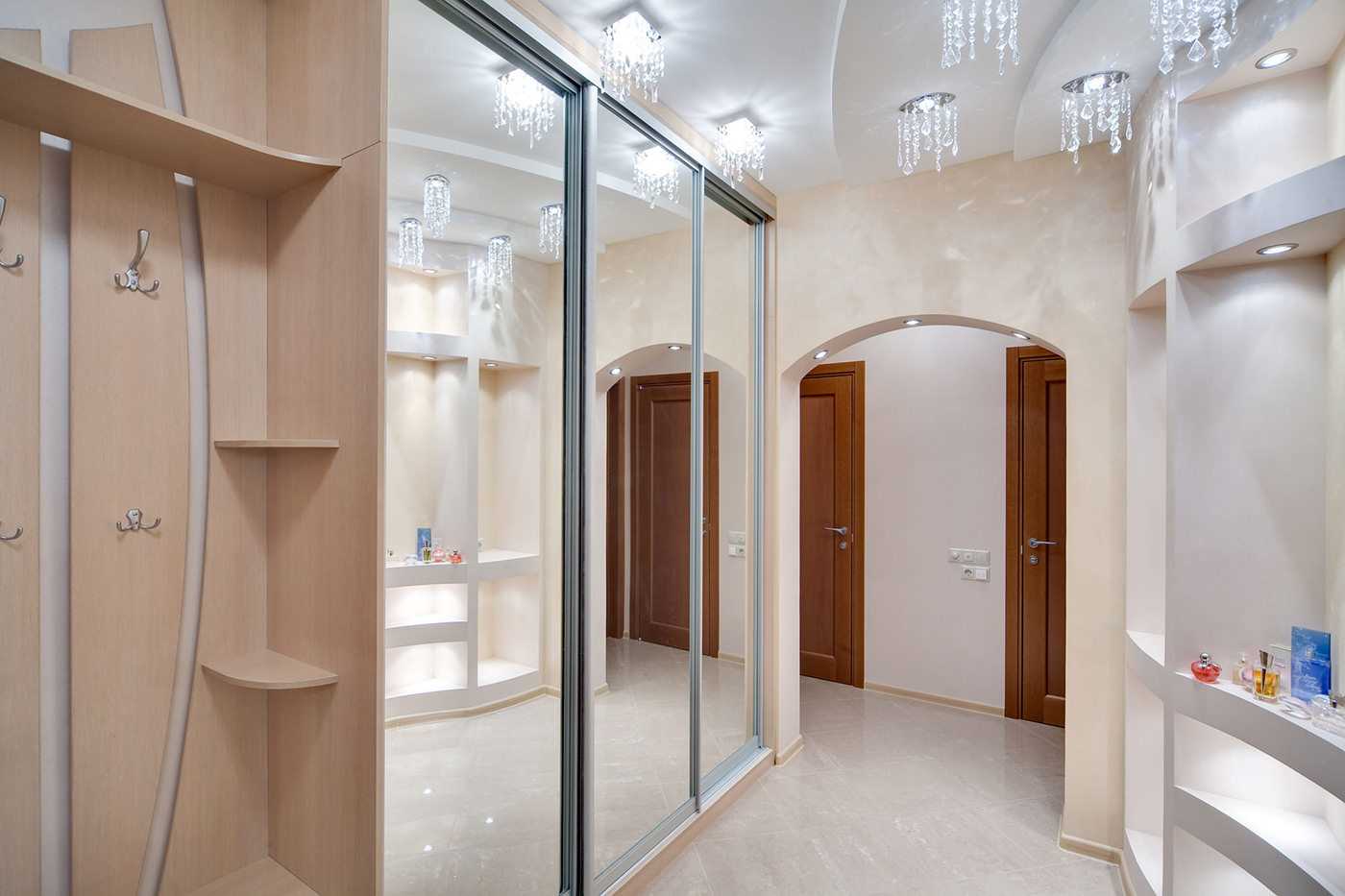
It is important to design competent zoning in the design of a long narrow hallway.
Design Ideas
The following ideas will help add brightness, practicality to a long corridor.
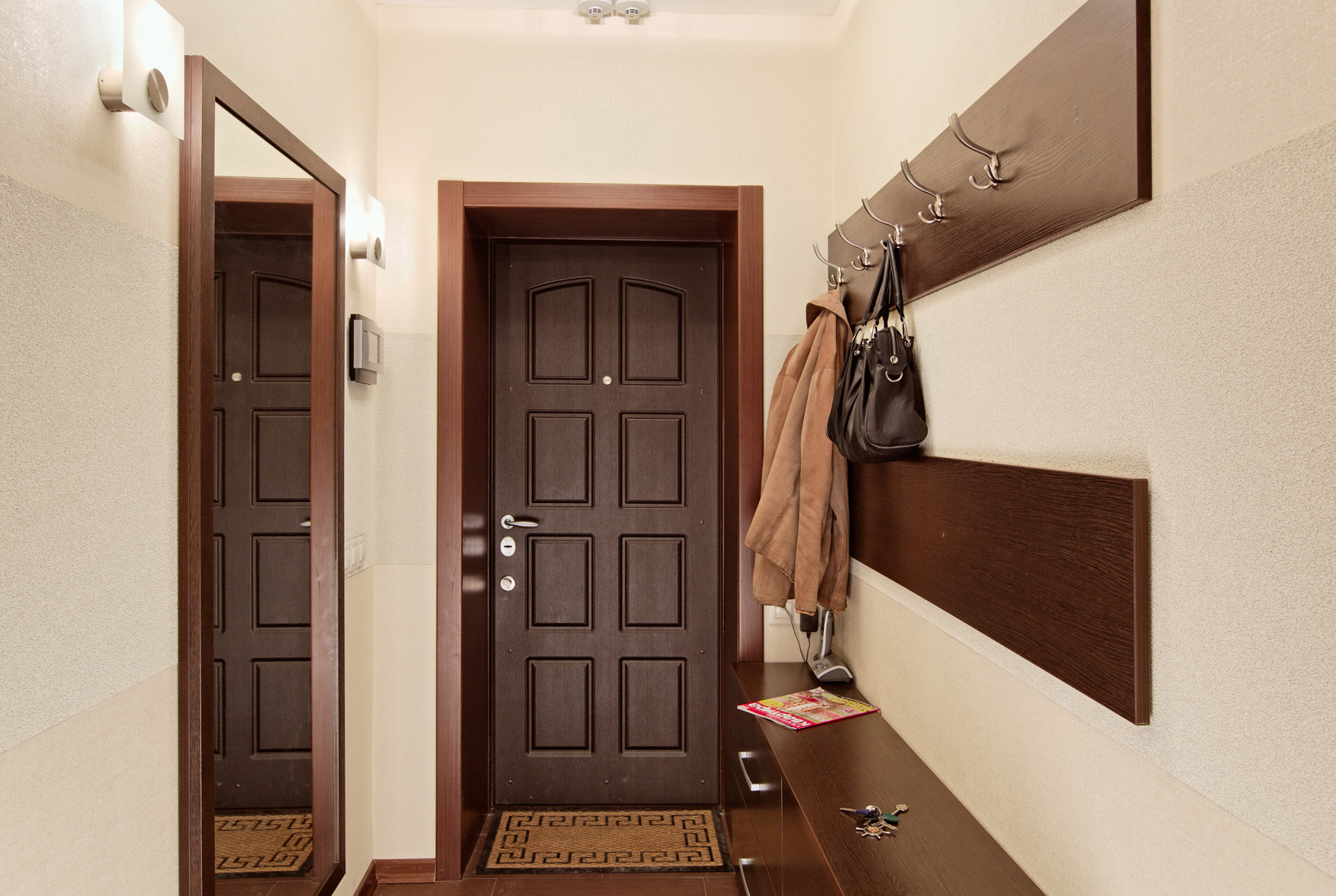
Make a narrow corridor wider, and you can stretch it in height, preferring light tones.
- Replacing conventional sliding doors. This saves space and makes the interior more modern.
- Adding unusual arched openings. In some rooms, the doors can be replaced with an arch. Her appearance, decorations will depend on the chosen style. The arch is usually built using drywall. You can add stucco molding, an interesting highlight.
- Installation of a built-in cabinet. The layout of many apartments provides for a small pantry at the end of a long corridor. There you can equip a comfortable, multi-functional dressing room. The closet built into the pantry will significantly relieve the apartment of unnecessary things, add functionality.
- Hanging shelves for the entire length of the wall. Shelves can be closed, open. Open shelves are best used for accessories, awards, souvenirs. In closed, you can put household items.
- The construction of multi-level lighting on the wall. With the help of light, you can adjust the size, appearance of the room. Multi-level lighting will also increase the comfort of using shelves, cabinets.
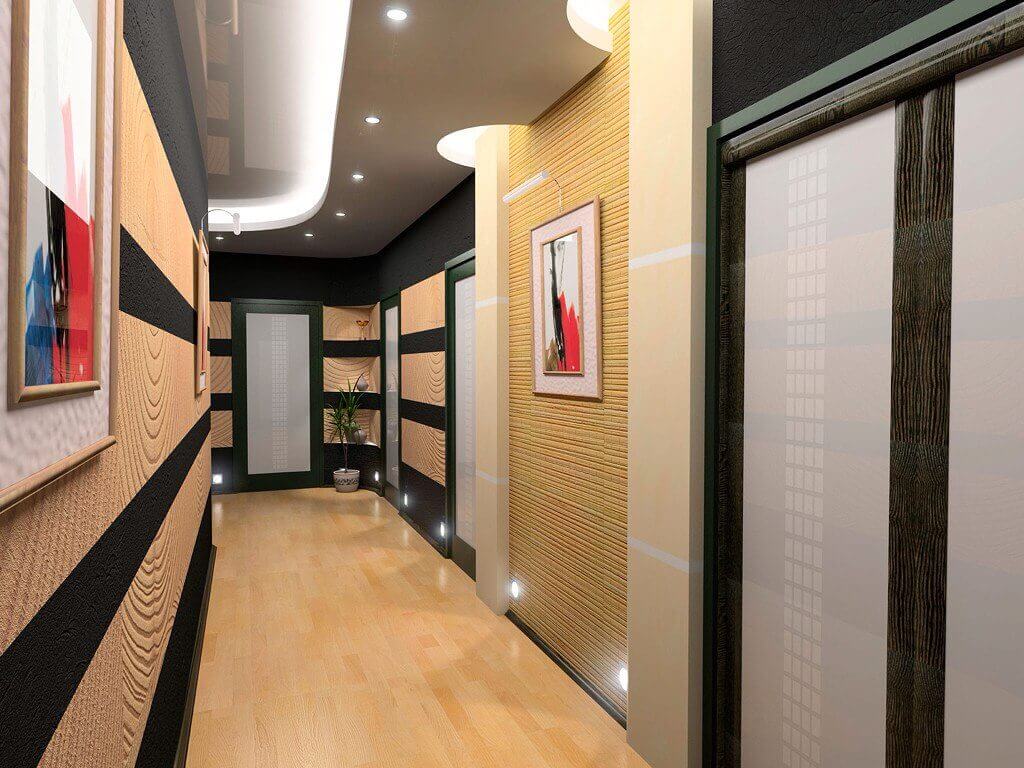
Pay particular attention to the bright ceiling. He can “stretch” even the design of the corridor in dark color.
Ceiling decoration
The interior of a narrow corridor should be created from the ceiling. First you need to decide on the color. The color should be lighter than the color of the walls. This is the main rule. It is optimal to use various shades of white in a narrow room. Then you need to choose the finishing material itself. The choice of building materials today is great. The budget option is staining. The ceiling is isolated, primed, leveled. Then you can glue the fiberglass sheet for painting.
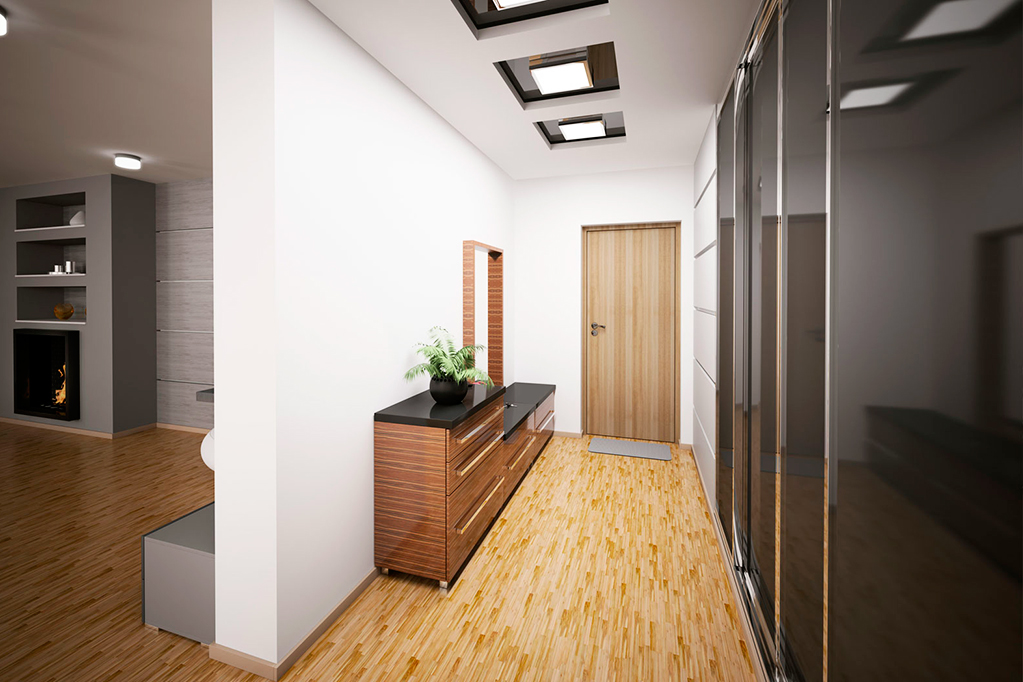
It is convenient to paint the ceiling with a long roller. This finish option is inexpensive.
In the presence of financial opportunities it is better to give preference to a stretch ceiling. Stretch ceiling has many advantages. It is very stylish, lasts a long time, protects the room from flooding. The tensile structure for small rooms should be glossy. This is a great welcome to add ceiling heights. A multi-level stretch ceiling will make the space wider, more functional.
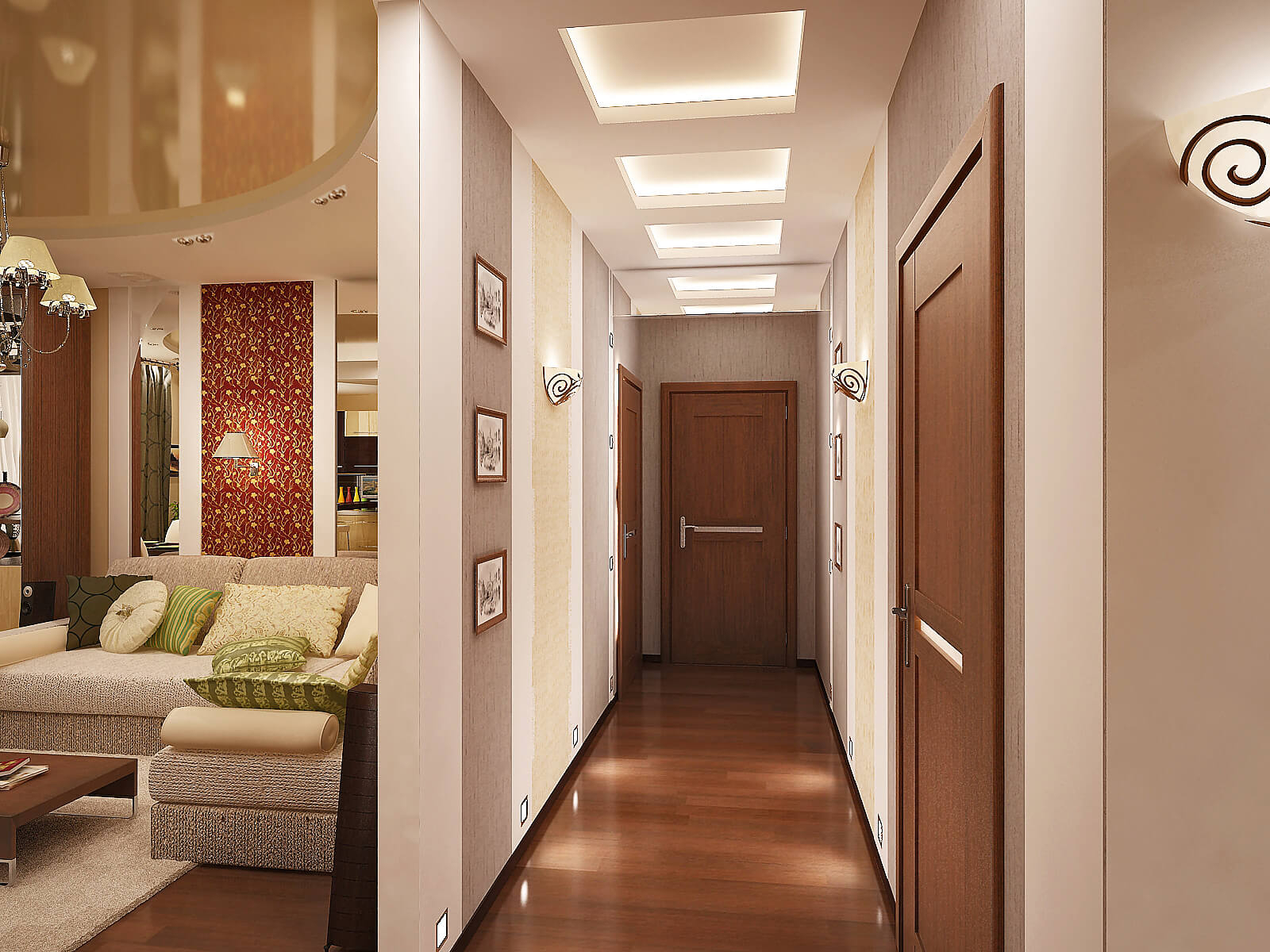
The ceiling is equipped with additional lighting. With its help, you can select certain zones.
Wall decoration
In many ways, the design of the long corridor will depend on the wall decoration. They are the background for the rest of the interior. When choosing a material, it is worth considering such criteria.
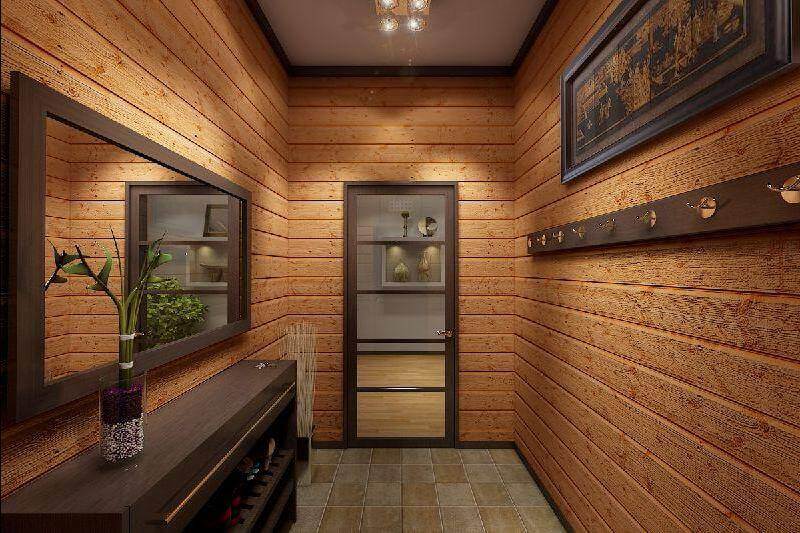
In order to make the long corridor in the apartment wide and voluminous, it is important to choose the right color and wall decoration.
- Wear resistance. In the hallway there will always be a lot of movement, dust, dirt. Building materials should repel dust, not absorb dirt, moisture.
- Practicality. Walls sometimes have to be washed. The material must be resistant to washing.
- Environmental friendliness. This criterion applies to absolutely every item in the house. Natural finish will not cause harm to health, will last much longer.
- Reasonable cost. Repair is a costly undertaking. In order to save money, owners can use cheap, low-quality materials. This is a major mistake. Only high-quality, safe building materials should be purchased.
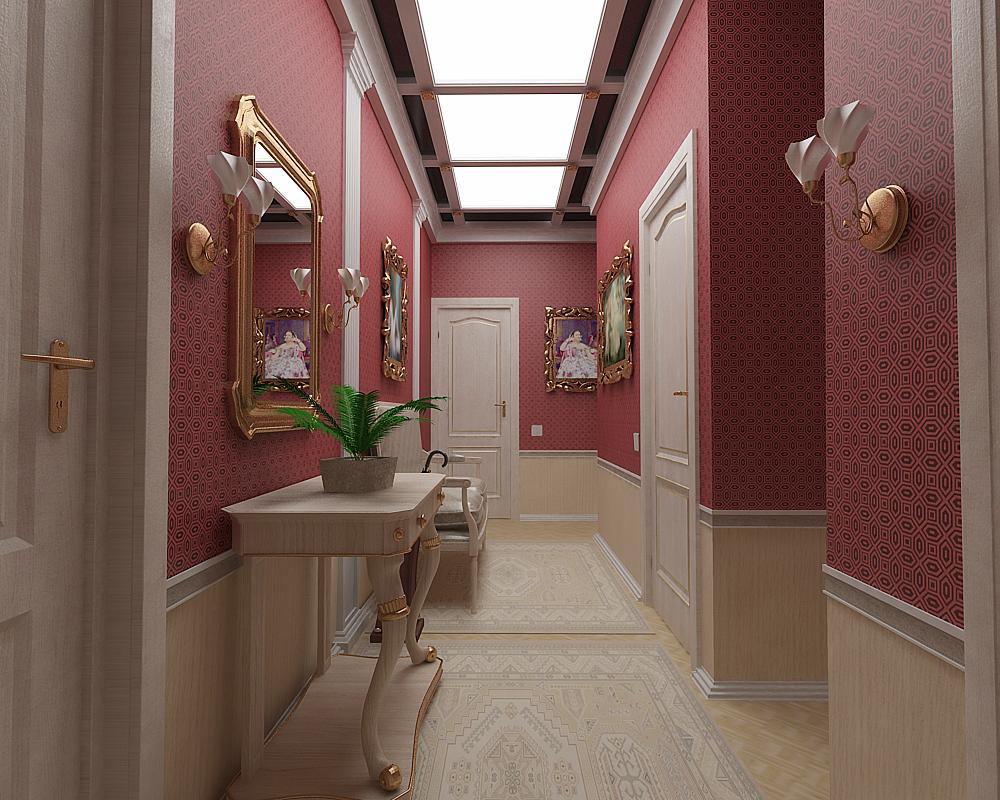
Price must be consistent with quality.
For wall decoration, liquid, detergent wallpapers are ideal. Detergents are resistant to water, liquid is easy to restore in case of damage. You can purchase wallpaper for painting. Then there will be more options in choosing a color scheme.
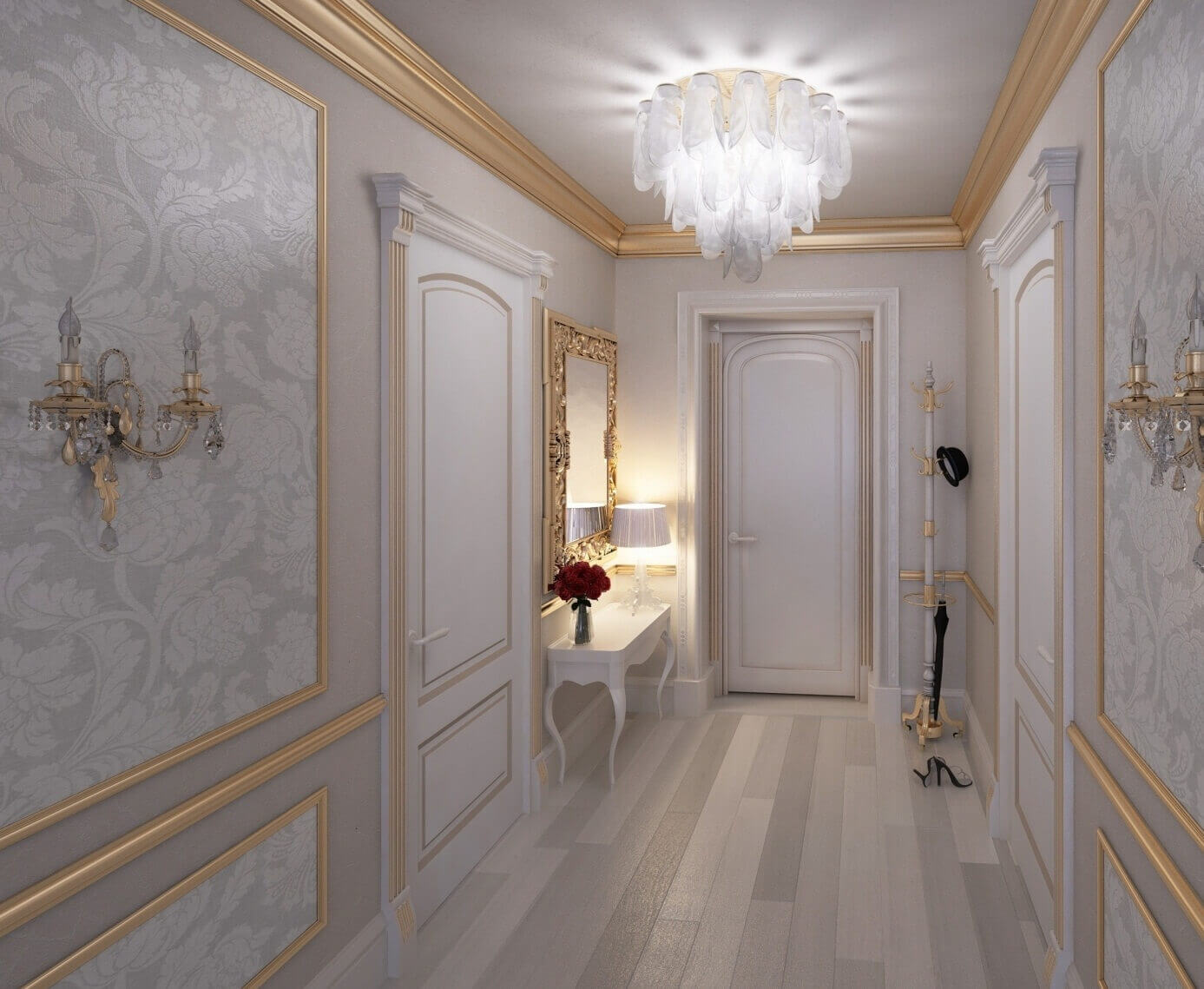
Choose light colors to expand the area and compensate for the lack of windows.
Floor finish
The greatest load in a long corridor will be on the floor. There is heavy furniture on the floor, people are constantly walking. It is washed every day due to high pollution from shoes and street clothes. Therefore, the requirements for flooring are very high. It should be stylish, resistant to abrasion, reliable, easy to care for. In the area near the door, it is better to mount tiles, marble.
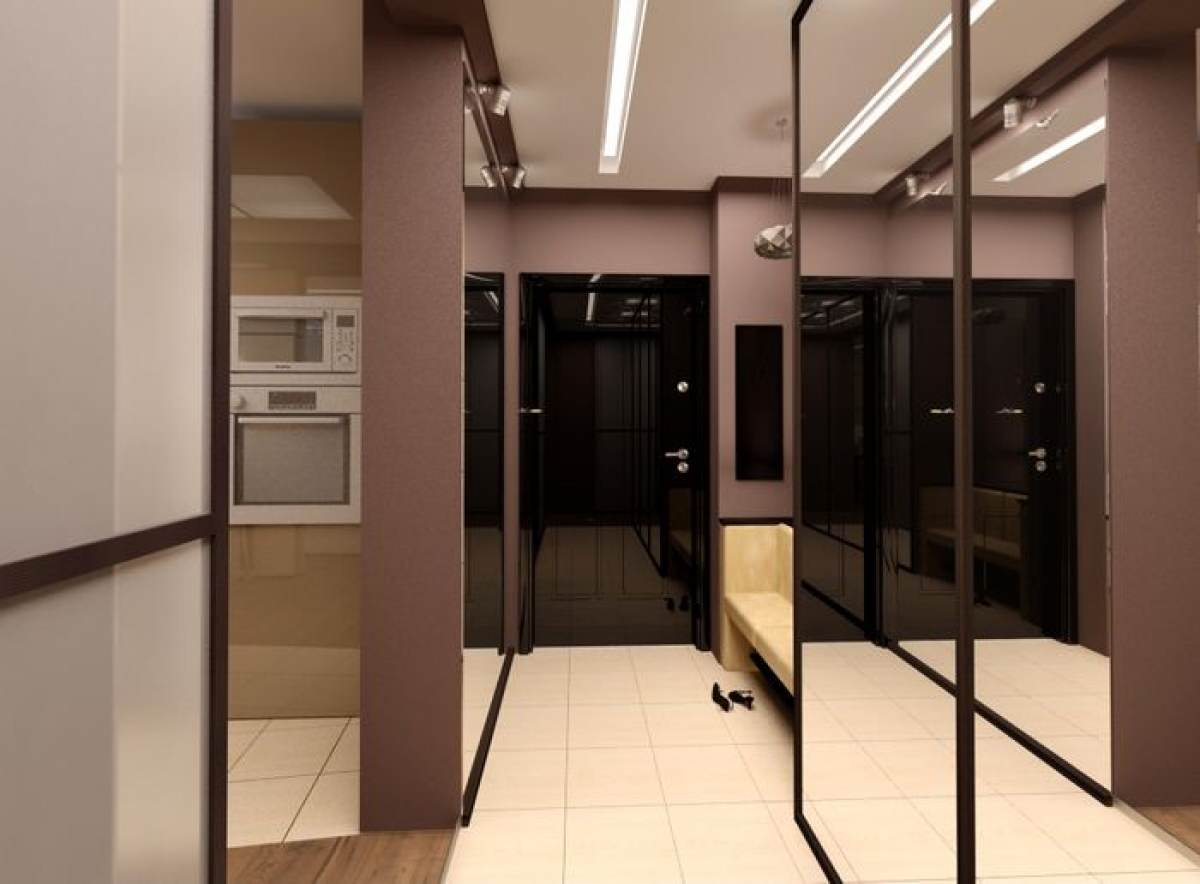
This building material can easily withstand daily loads, dirt, dust. It is easy to wash with ordinary soap and water.
In another part of the corridor, you can apply a more stylish finish. For example, many choose parquet. This is an expensive floor finish. However, it has a lot of positive qualities. Parquet made of natural wood can serve for decades. It looks expensive, fits perfectly into almost any style. If funds for flooring are limited, you can purchase an alternative to parquet - laminate. Laminate has a stylish appearance, easy to install.
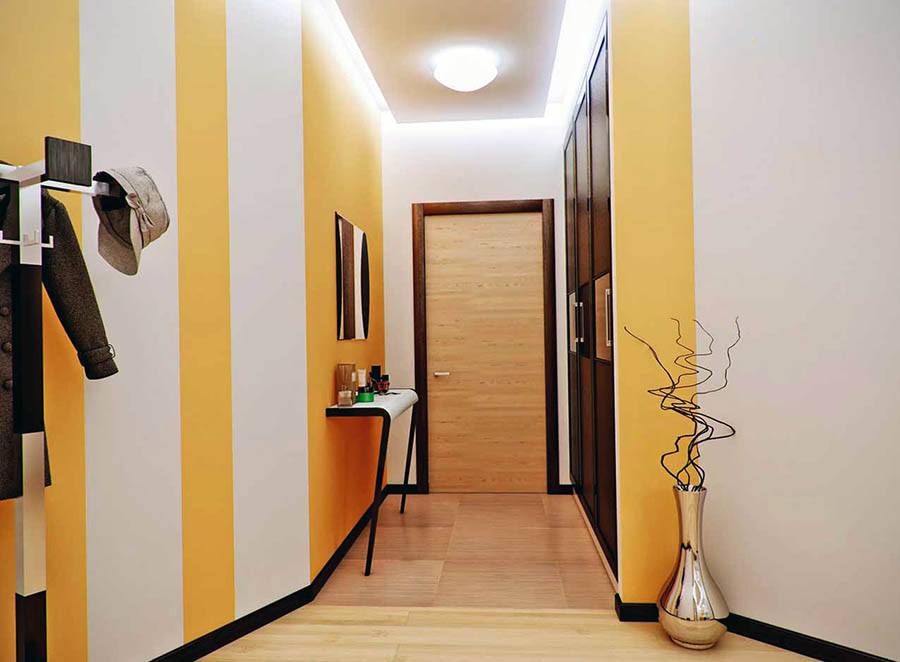
The color scheme of the flooring should be dark. There will be no noticeable dirt or dust on the dark floor.
Visually expand the space
Making a narrow room visually wider is not easy. However, there are some design tricks to achieve a similar result. Let's consider them in more detail.
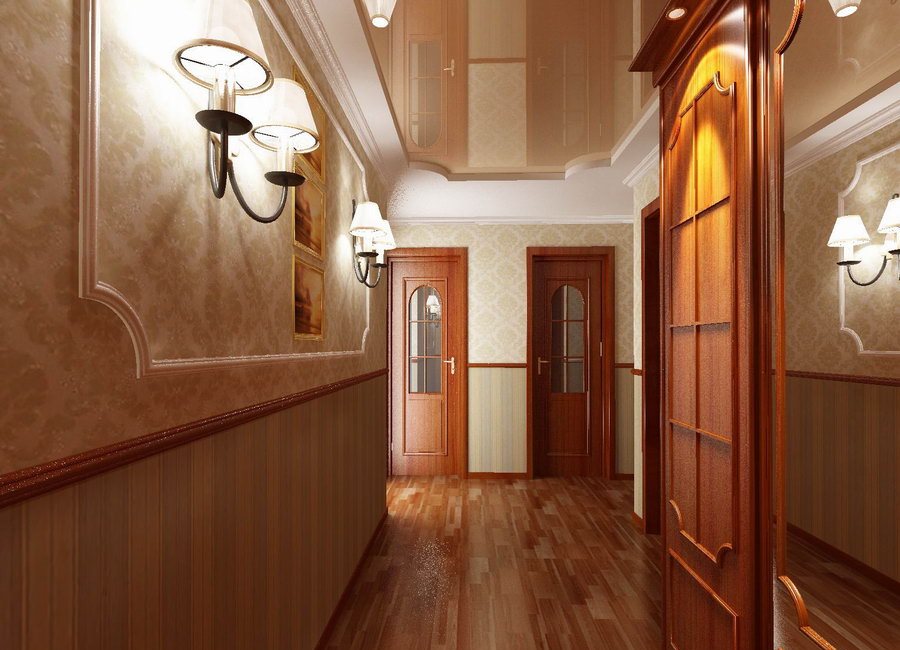
For the passage zone, wallpaper with an abstract pattern is suitable.
- The use of light shades. Light colors make the hallway airy. However, they are quite fashionable. Today, designers almost everywhere use pastel colors, light cold shades. This color of the walls will be a wonderful refreshing backdrop.
- Sticking white wallpaper. For some reason, people are afraid to glue white wallpapers in apartments. They attribute this to their similarity to hospital walls. However, it is not. With the right approach, white wallpapers can make a very stylish design. Bright details, accessories, modern furniture look great against their background.
- Mirrors Glass, mirror surfaces are indispensable in the interior of small rooms. With their help, you can easily adjust the dimensions in the right direction.
- Bright lighting + dark floor. Competent lighting in combination with a dark flooring visually expand the space.
- The dark color of the doors. Such a detail looks great against the background of bright walls of the apartment.
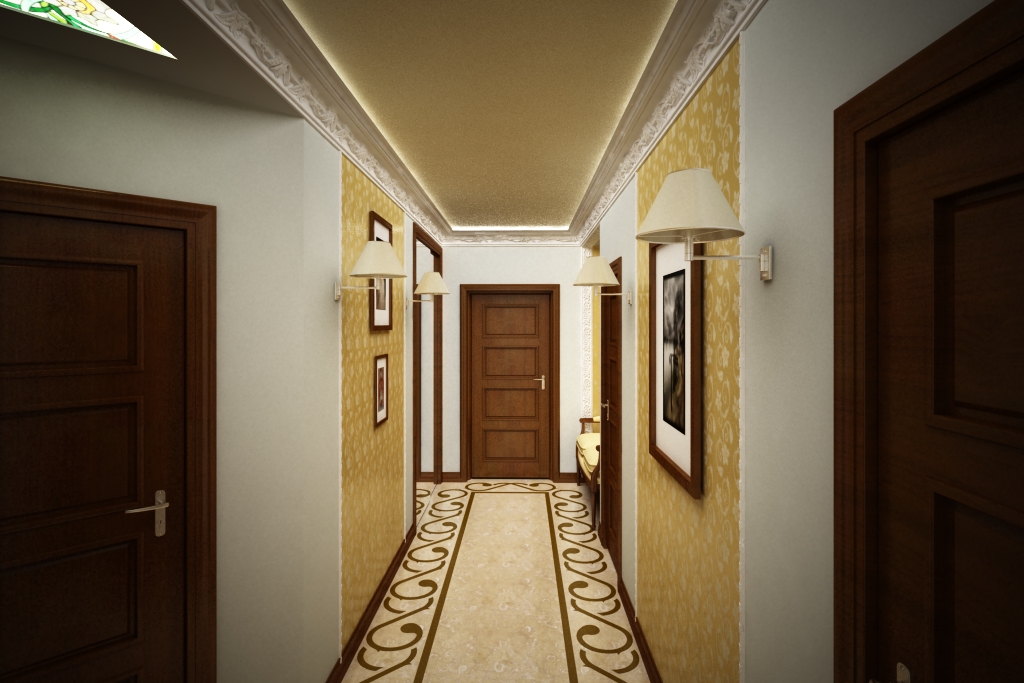
Use light colors for the entrance area.
Lighting
Properly planned lighting can unrecognizably transform the design of a narrow corridor. Hallway should be lit along the entire length. Often it is devoid of natural light. There are no windows in it.
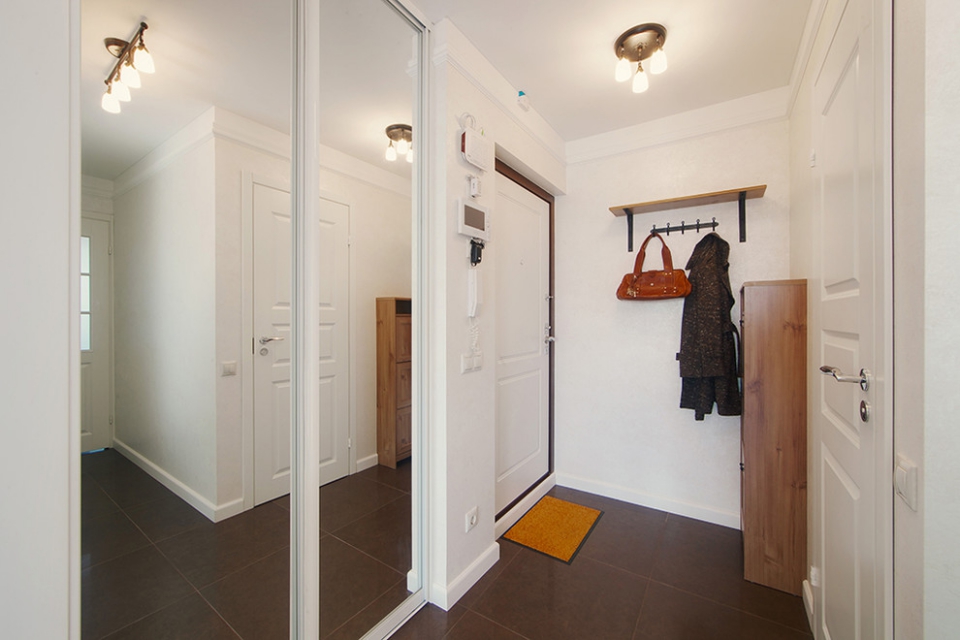
Lighting devices are used even in the daytime.
Lighting can be central, spot. In such a room you need to use two types at the same time. Central lighting devices are placed on the wall. They need a few - two, three is usually enough. The switch should be placed as close as possible to the front door.
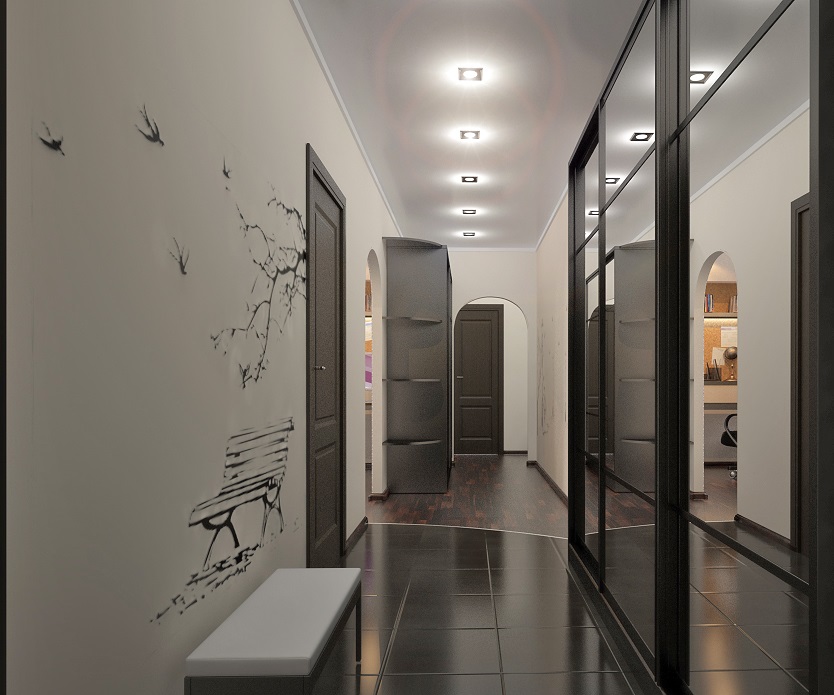
Ceiling lights must match the overall style of the room.
Spot lighting can be placed in the most necessary places. Usually there are two of them - a closet, a mirror. Lamps can be placed directly in the furniture frame. If the ceiling is multi-level, spot lighting should also be installed there.
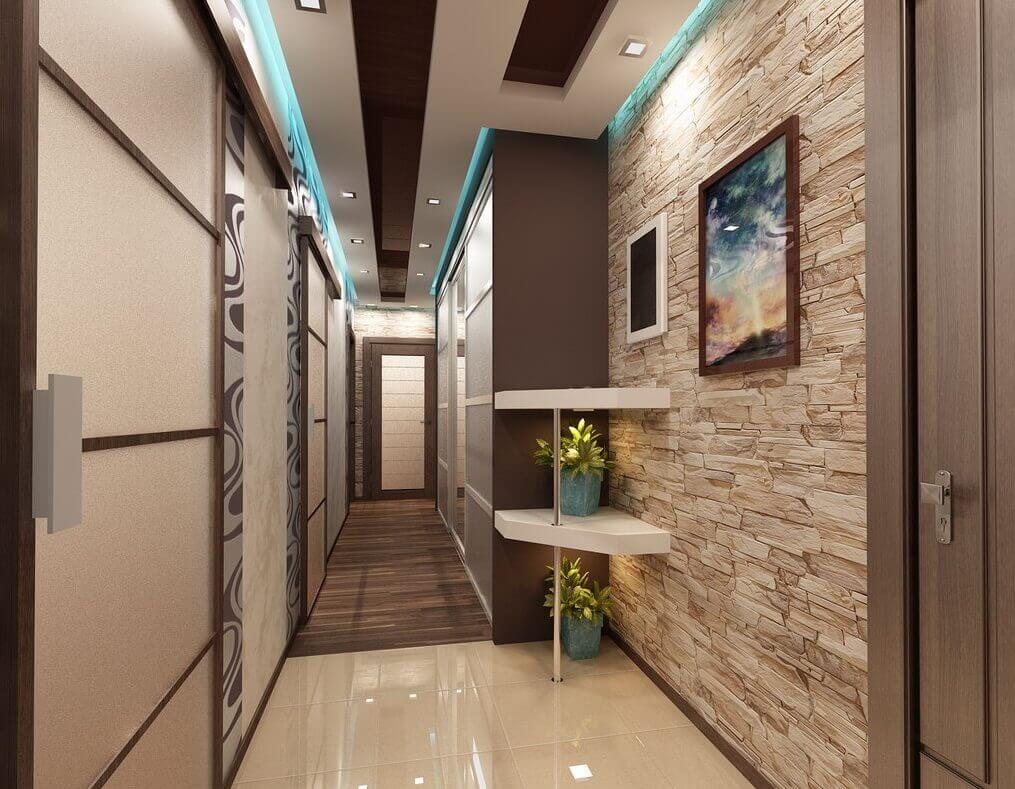
Arrange lighting from a separate switch.
Decorate the interior
- Open walls can be decorated with photographs. Framed family photos will be the best decoration. Hanging huge paintings in the hallway is not worth it. They are best placed in the living room, bedroom.
- Illuminated decorative niches will look stylish. You can put interesting souvenirs on them. The most important thing is not to overdo it with the number of niches.
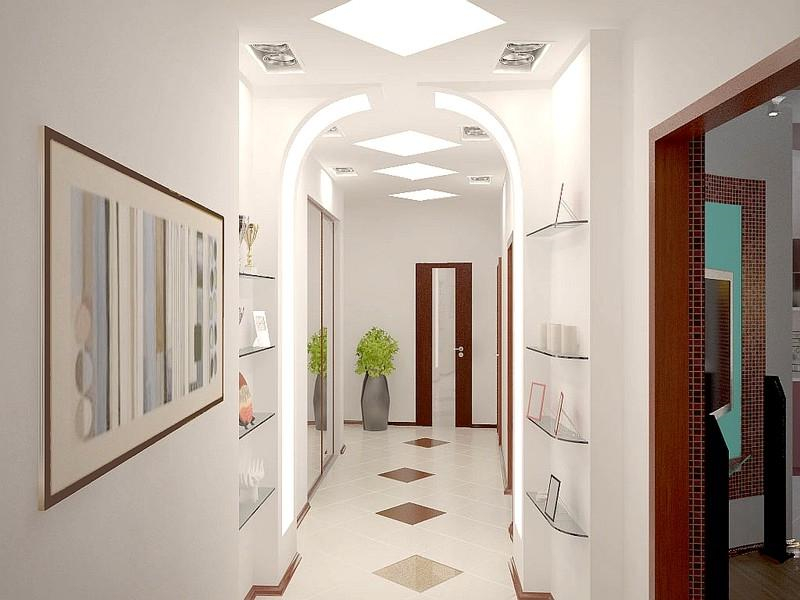
Too many shelves will reduce the space of the apartment.
- Mirrors in the hallway need to be decorated not only with light. Their shape, design of the hallway is emphasized by the original framework. Each style has its own frame.For example, for country it is better to use a wooden frame. Art Nouveau style is perfectly decorated with a metal frame of golden, silver color.
- Textured patterns can be added to the ceiling. Bright, graceful patterns on a light background will look unusual.
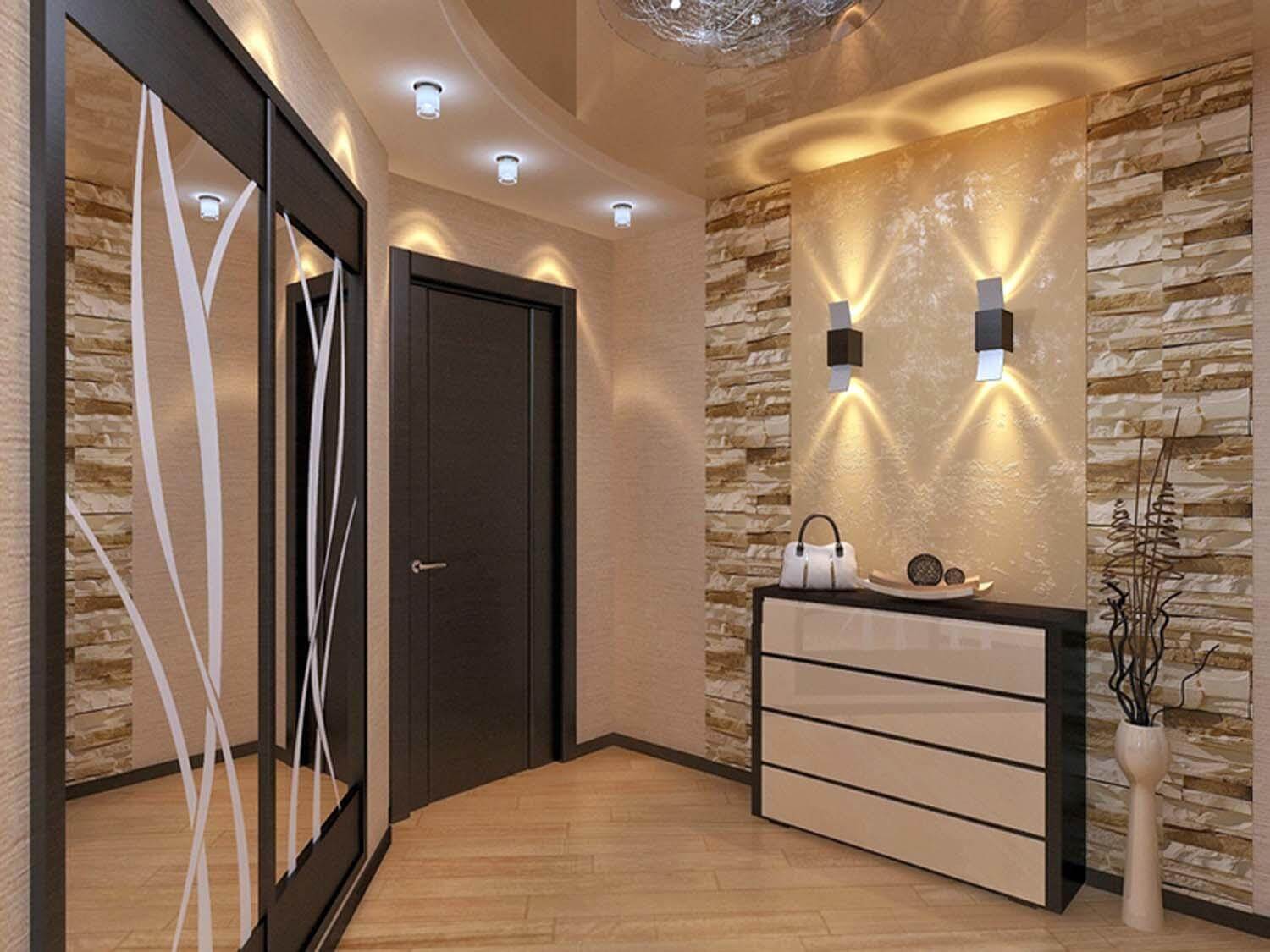
This is allowed in apartments with high ceilings.
Choose a wardrobe
Practical furniture will give the corridor practicality. The best choice would be a wardrobe. The cabinet should not clutter up the free space of the apartment. Fortunately, modern models are quite compact. Another requirement is high capacity. The cabinet design is best developed in conjunction with the designer. Only the owner of the apartment knows which shelves, departments his family needs.
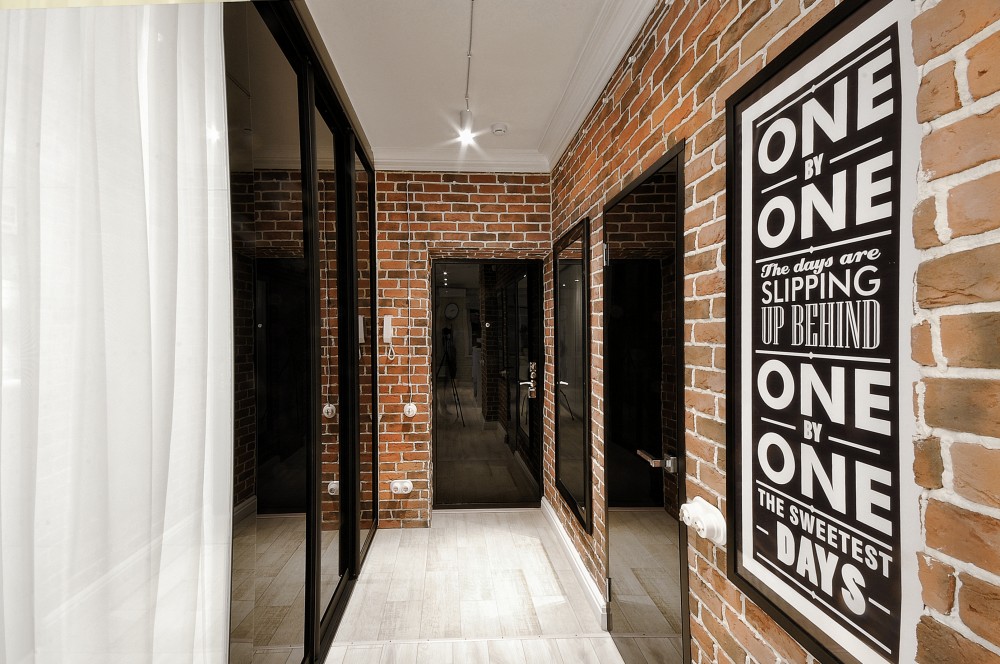
Add extra parts to the product is not worth it.
Great attention should be paid to the quality of furniture. It should be made of durable, reliable material, complemented by strong hardware. An important requirement for the cabinet is its attractive appearance. The wardrobe will be the central element of the interior. Its design should fully correspond to the chosen direction of the hallway. An excellent solution will be the design of doors with a mirror surface.
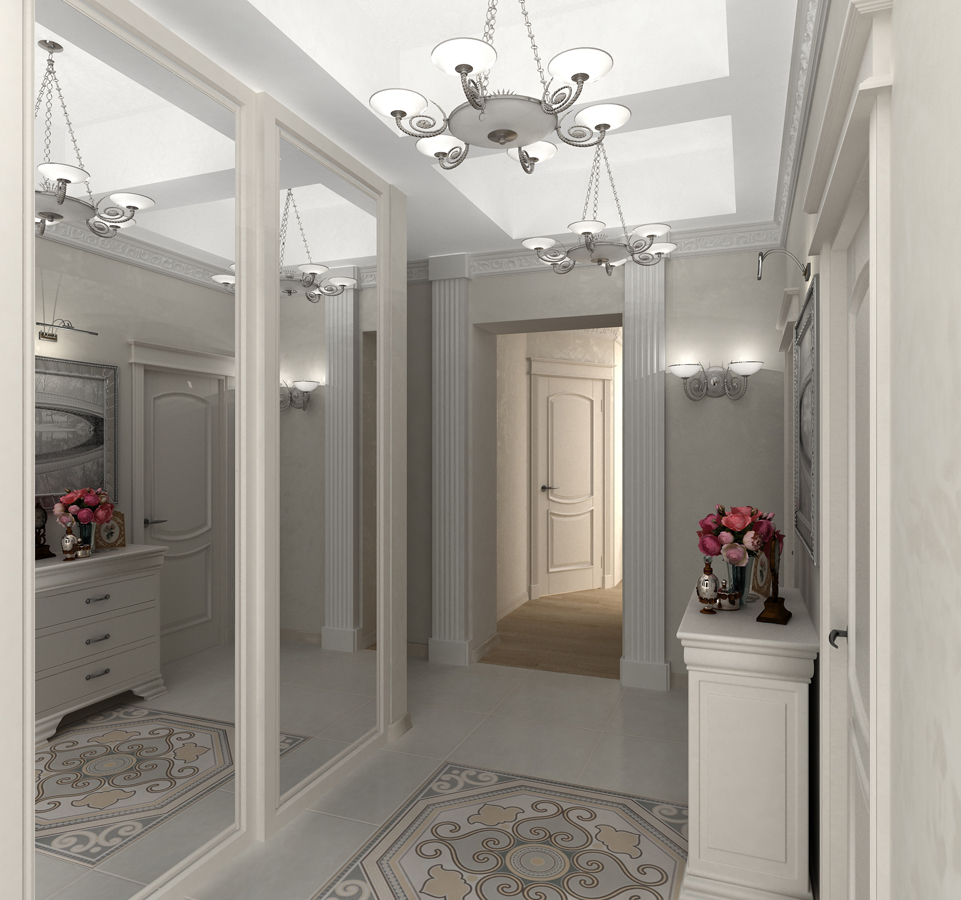
Large mirrors will make the room airy.
VIDEO: Design of a narrow corridor - how to fool space.
