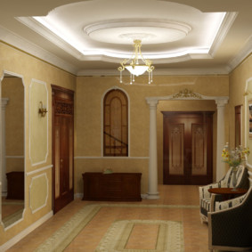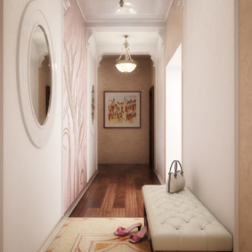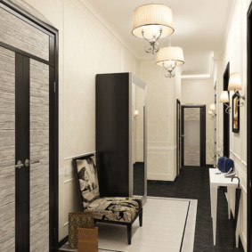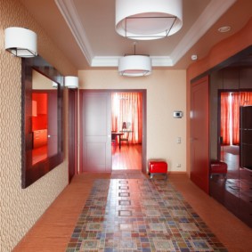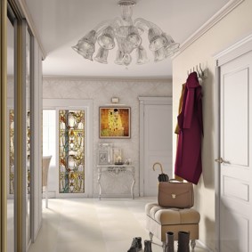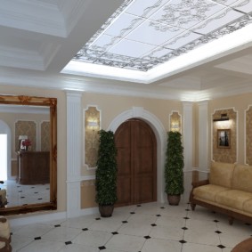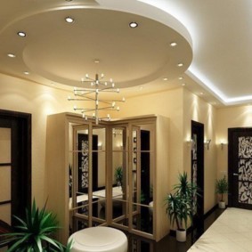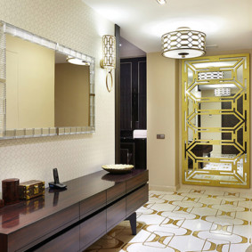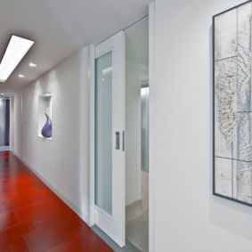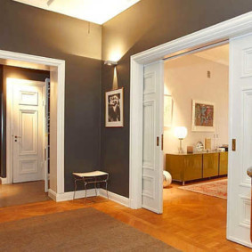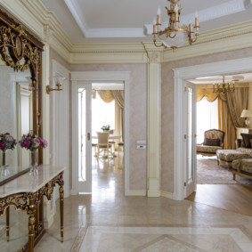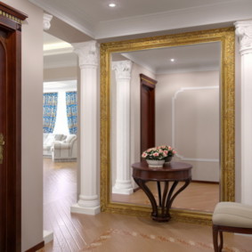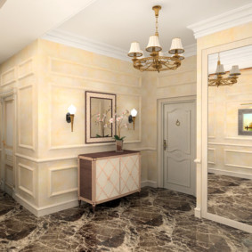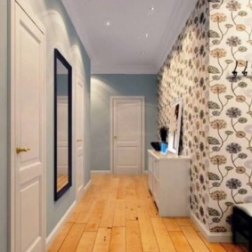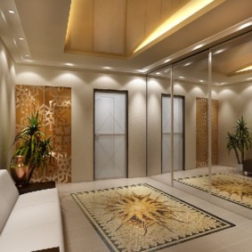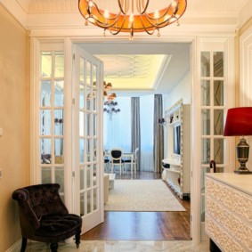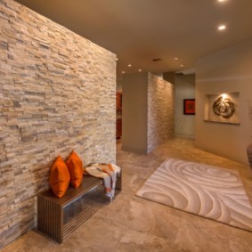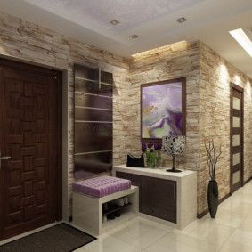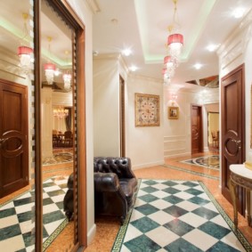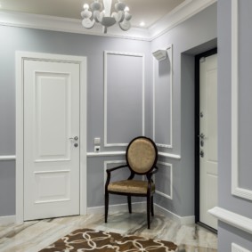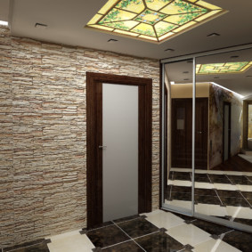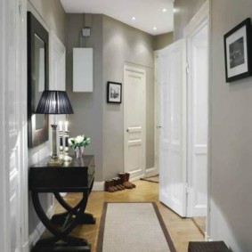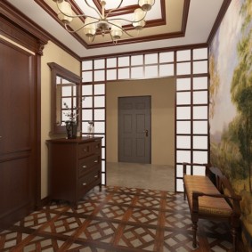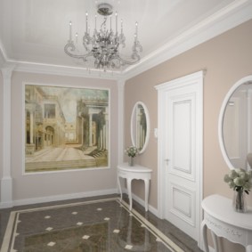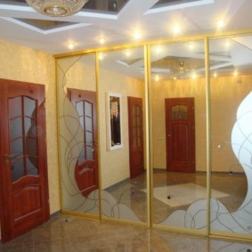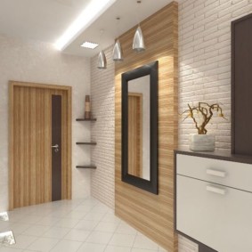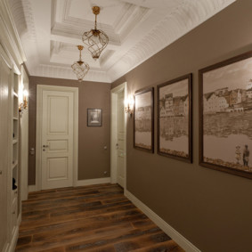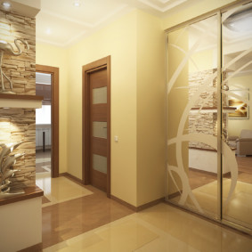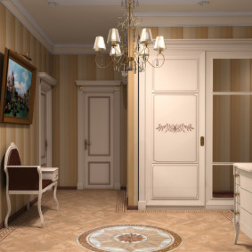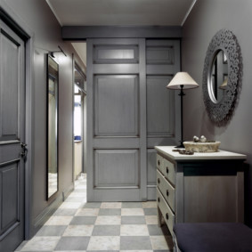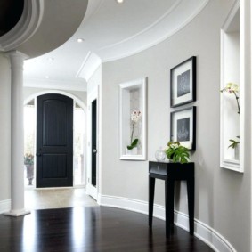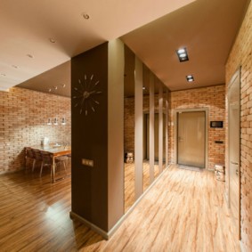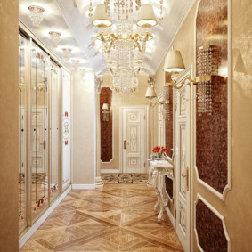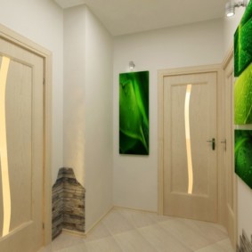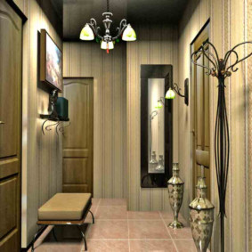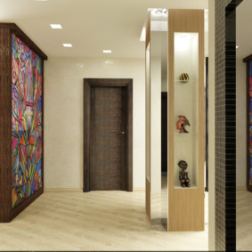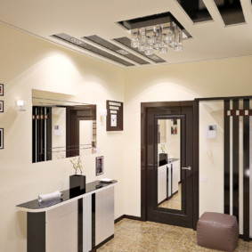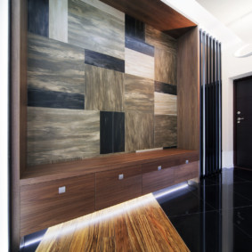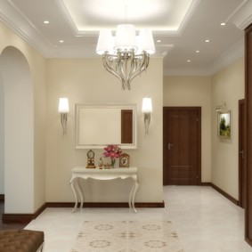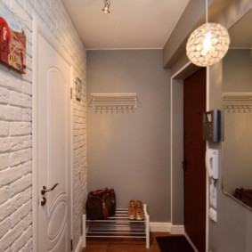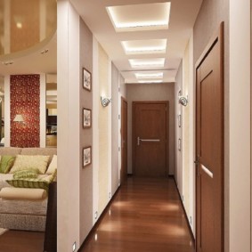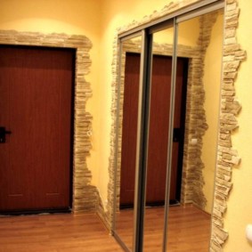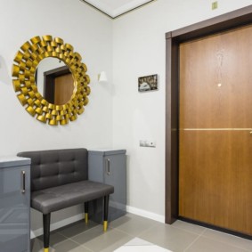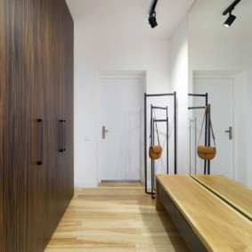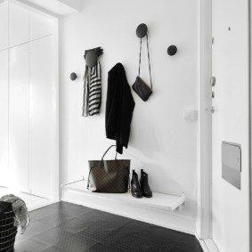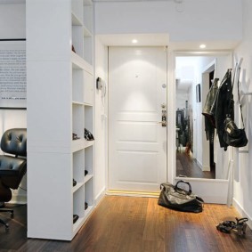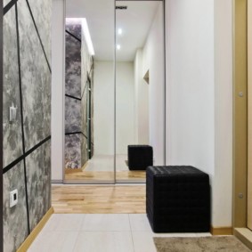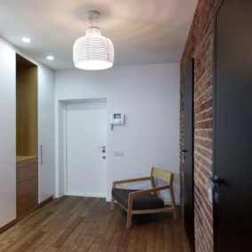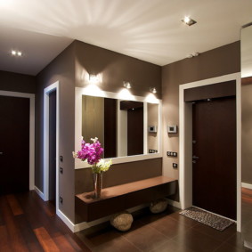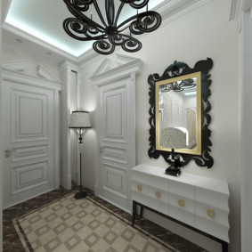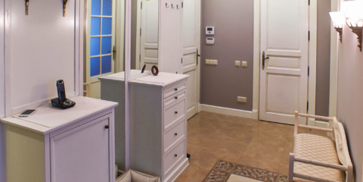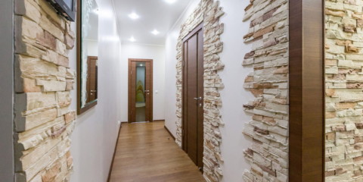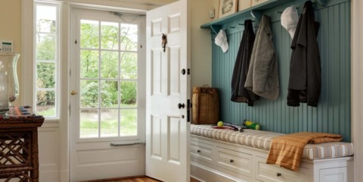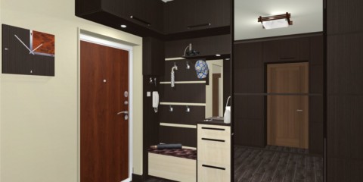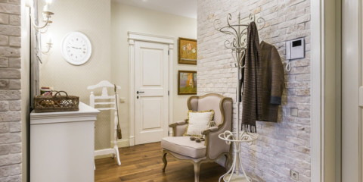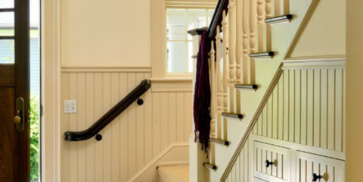 Hallway
Features of creating the design of the hallway with stairs
Hallway
Features of creating the design of the hallway with stairs
The entrance hall is the first room that people entering the apartment see, a kind of “face” of any home. In this room, you need to observe cleanliness and order, which is impossible without comfortable furniture, properly set lighting. The correct design of the hall in the apartment is carried out personally or with the participation of invited specialists.
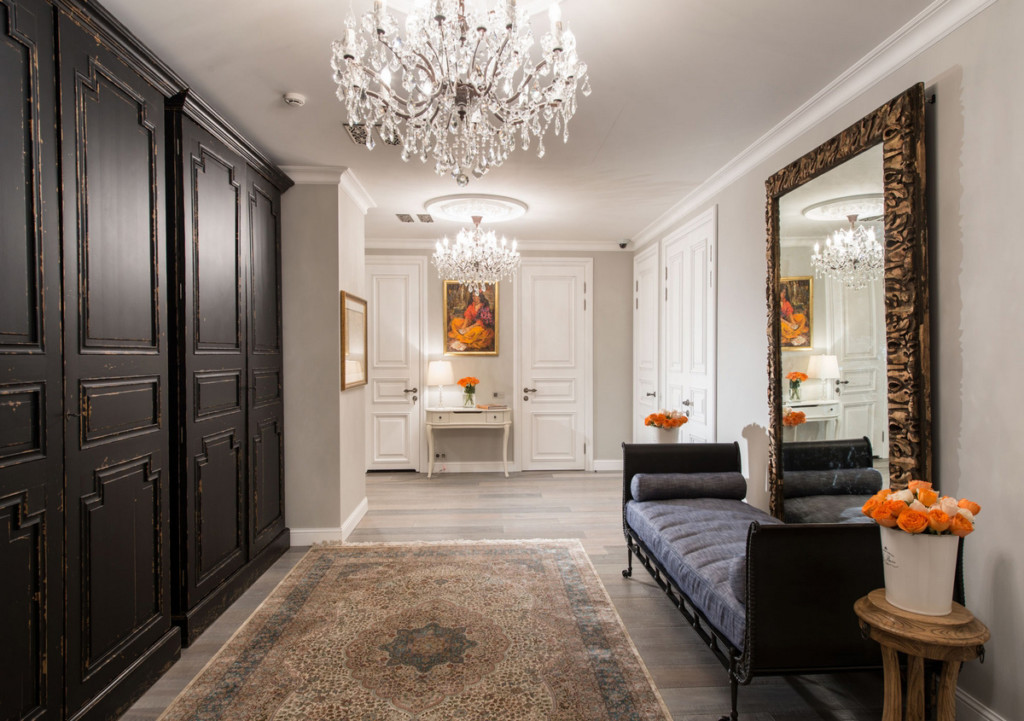
The design of the hall should be hospitable, because it is here that the first impression of the owners of the apartment is formed
The main trends in the design of the modern hall
Content
- The main trends in the design of the modern hall
- Features of the hall with stairs
- General principles of planning and designing the hall
- Interior design of a small hallway
- Hall design according to shape
- Choice of design options for hall elements
- Hall color scheme
- Lighting
- Hallway Enlargement Options
- What kind of furniture is needed in the lobby
- Adding a work corner
- Conclusion
- Video on how to beautifully design a narrow hallway
- Photo gallery: 50 design options for the hall in the apartment
The corridor is always a passage room, a kind of "distributor", where the doors of rooms, kitchens, and bathrooms go. In a real three-room apartment, the lobby walls have up to seven doorways located on three or four sides of it. To make such a space look harmonious, all doors, as well as floors, skirting boards are designed identically.

No matter what modern ideas lie in the interior of the hall, do not forget about the main purpose of the hallway - here they remove shoes and outerwear, store things
Features of the hall with stairs
The entrance hall with stairs is found in many private houses, duplex apartments. In different design options, the staircase structure becomes the main or secondary element. Under the wide, high ladder, a sliding wardrobe is mounted, a hanger, a couch or a dressing table are installed, under high steps it is also easy to build storage space. Sometimes the construction divides the room in half, while zoning it.

Decorating the hall with a staircase can be done in a variety of styles using a variety of materials
Finishing the stairs is made suitable for the rest of the room - in a wooden house they put a product from natural wood, in a stone - marble.
General principles of planning and designing the hall
When planning a hall, it is important to consider that the design of this room should match the style of the whole apartment or private mansion. The differences here are manifested in the finish - it uses those materials that are easy to clean, do not wear out for a long time. The functionality of the hallway presupposes the availability of places for storing street clothes, shoes, a small area for changing clothes after the street, putting the exterior in order before leaving the house.
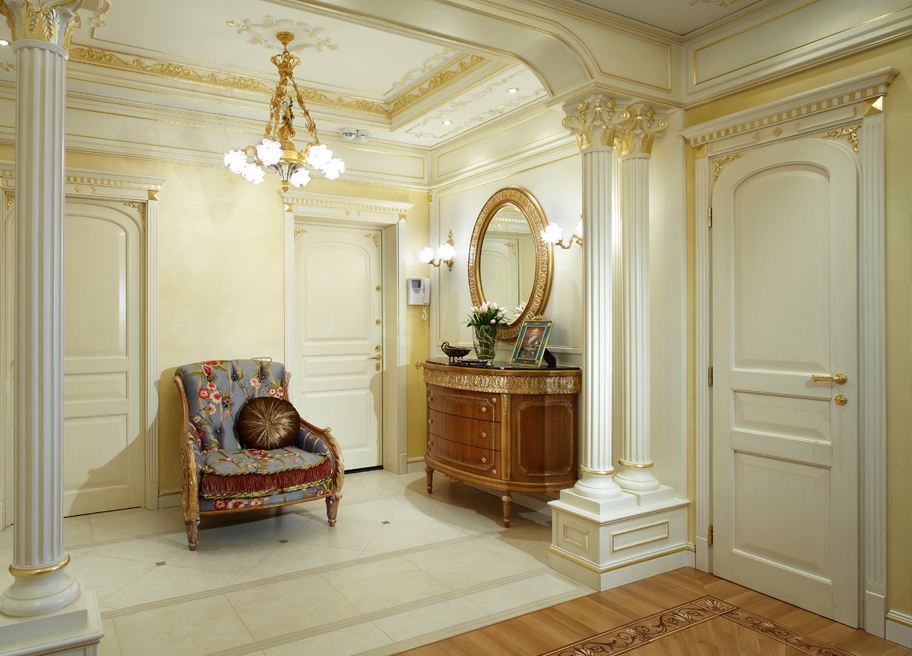
Thinking over the design of the hall, it should be borne in mind that its interior should coincide with the appearance of the remaining rooms in the apartment
Interior design of a small hallway
The size of the hall in a city apartment is sometimes only 2.5-4.5 square meters. m., but the owners still want to observe the interior styling in which the entire apartment is made. It will not be possible to create a baroque-style decoration, empire, shabby chic, loft, but using their individual elements is permissible. Most often, cramped rooms are decorated in the style of minimalism, classic, art deco, Provence, Japanese.
- In the classic style. The classic hallway is decorated in bright colors, finishing materials are used only natural - wood, stone, a little glass, forged parts.Entrance and interior doors are paneled; the mirror is decorated with a carved wooden frame. On the walls, a small amount of stucco is permissible.
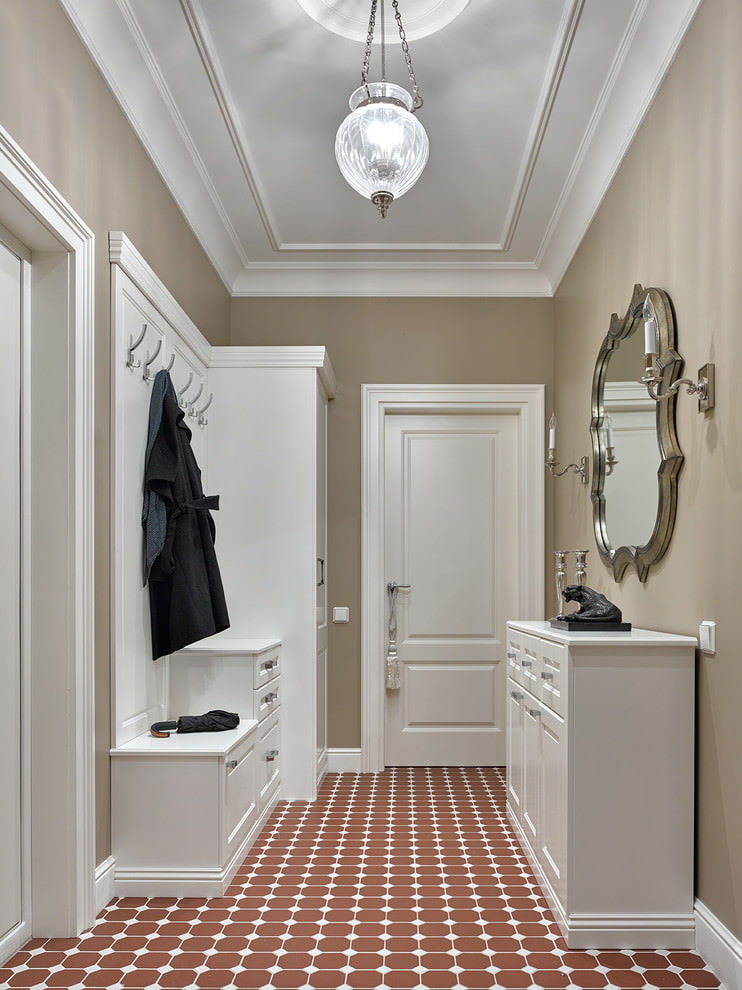
When choosing the classic design of a small hallway, you should pay attention to light colors
- Art Deco. There are many beautiful elegant lines - the legs of a sofa, a dressing table, a chiseled floor hanger, an intricate mirror frame, and wallpaper ornaments. The preferred color scheme is black and white with individual elements of halftone, but bright accents are acceptable.
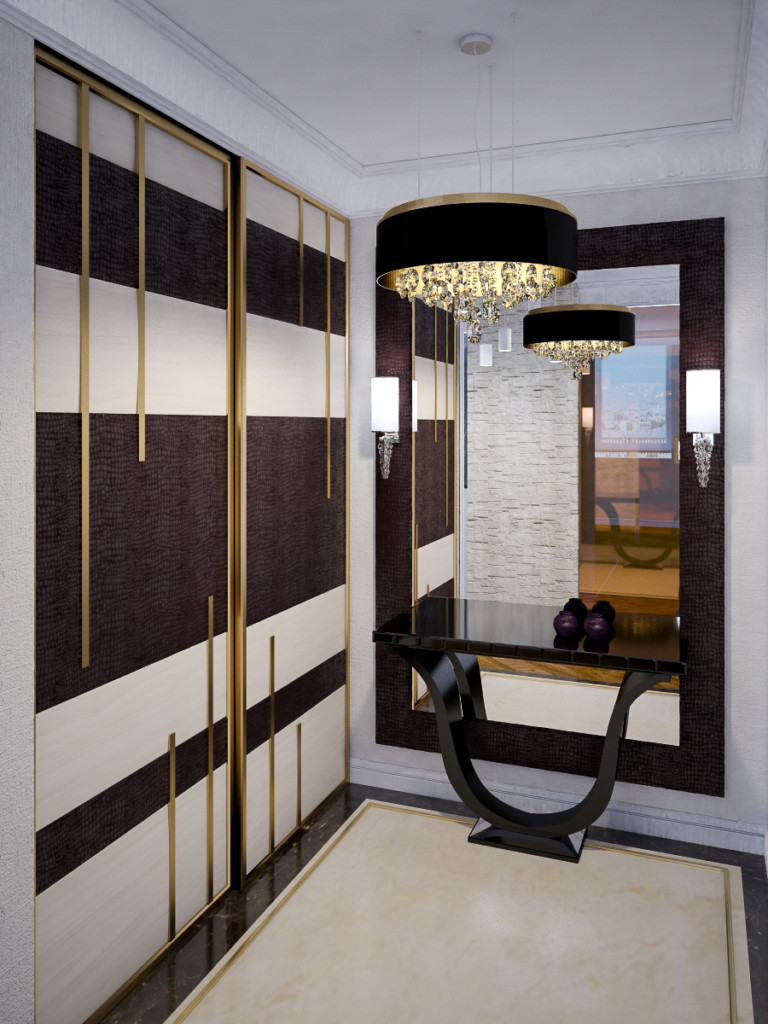
The Art Deco hallway is characterized by strict lines and rich decor.
- Minimalism. The minimalist interior gives the impression that the room is completely empty. There is no decor here, the storage sections are closed, as if walled up in the walls. From visible furniture - a mirror without a frame, a simple square ottoman. Colors of decoration - white, gray, yellow, black, pastel colors are unacceptable.
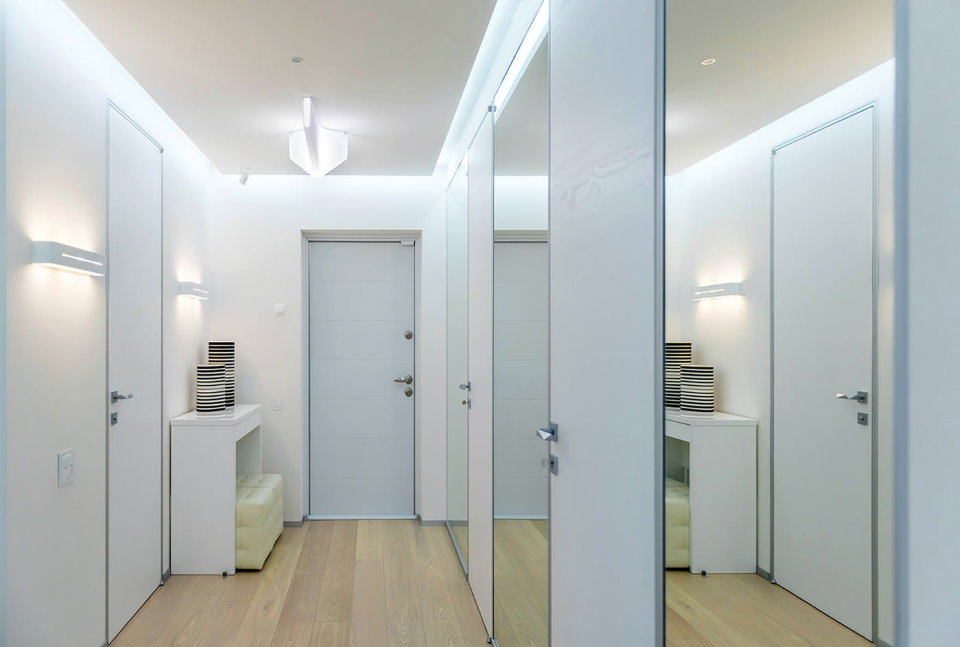
A minimalist interior is the perfect choice for a small entrance area.
- High tech. The doors of the built-in wardrobes are decorated with full-length mirrors, decorated with sandblasting. Glossy tiles are on the floor; sliding glass doors lead into the living room or kitchen. All tones are mostly cold - blue, silver, steel.
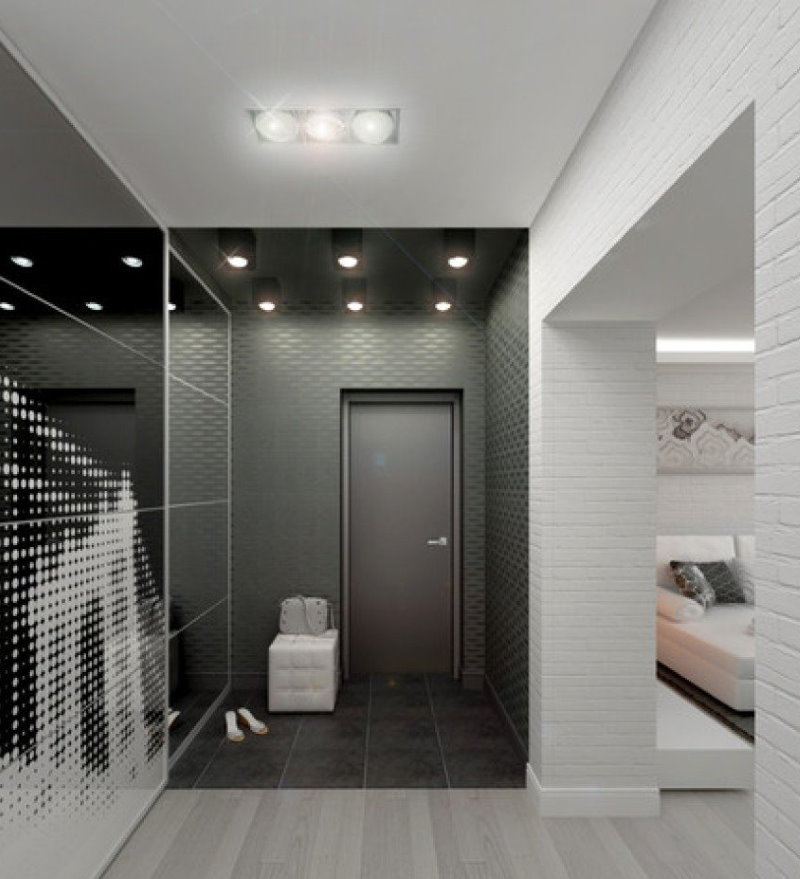
High-tech with its simplicity and asceticism will allow you to keep the front in perfect order
Hall design according to shape
In panel houses, unlike the Khrushchev’s, the corridors are relatively large - it will take a lot of time and money to repair them. It is important to take into account the geometry of the room as much as possible - it is easiest to draw up a square space, for the design of an elongated one you will have to use some methods of adjusting its shape.
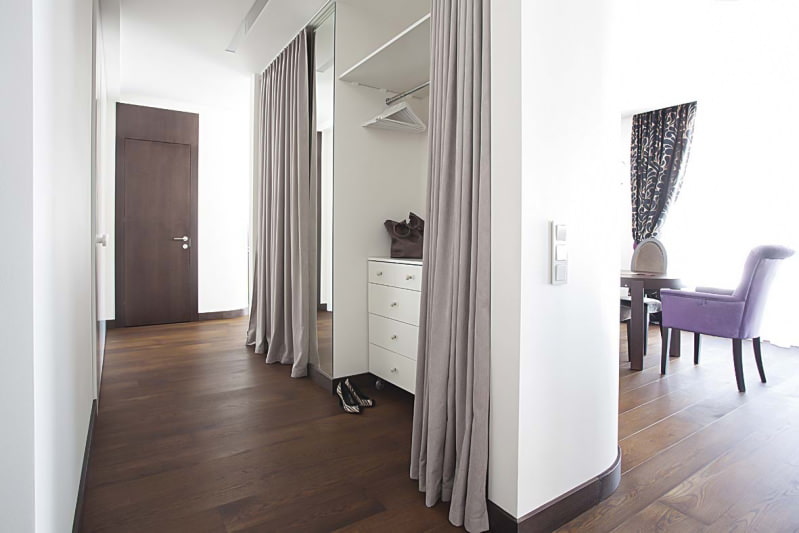
The choice of colors for the interior of the hall depends on the shape and area of the room
A long
The excessively long entrance hall is divided into two logical zones - located directly near the front door and one that is closer to the entrances to the bedroom, living room. Zoning is carried out using differences in the heights of the ceiling, floor, various lamps, decoration materials.
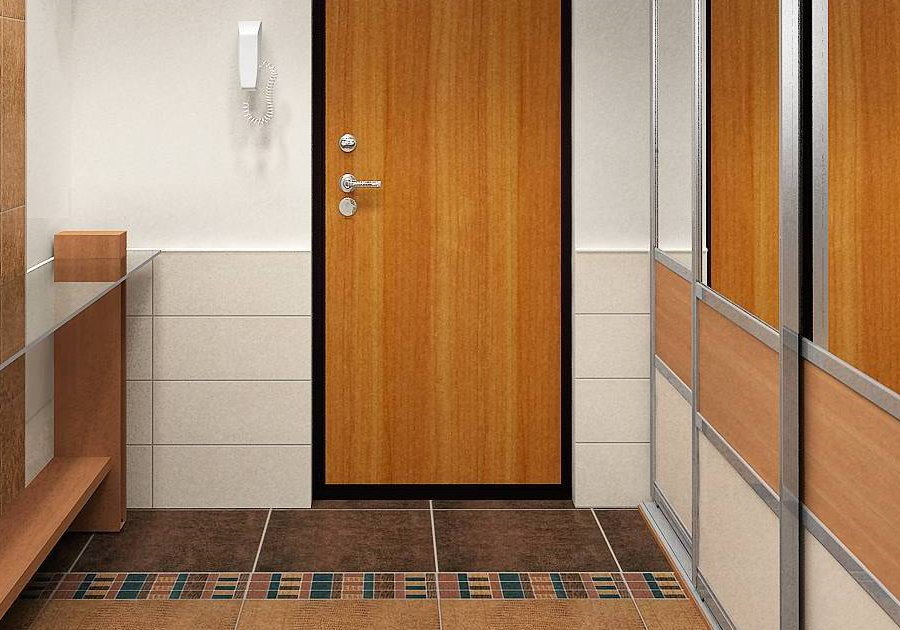
For zoning the hallway with a floor covering, ceramic tiles are placed in front of the entrance door, and then laminate or linoleum, depending on financial capabilities
To adjust the shape of the elongated corridor, its smaller walls are painted in dark colors, large - in light.
Wide
A wide space is zoned by furniture - a small closet, a through shelf, a floor hanger, a dressing table, a narrow vertical mirror. It is easy to create a small sitting area here with a coffee table, chairs, chairs. The color scheme will fit the boldest.
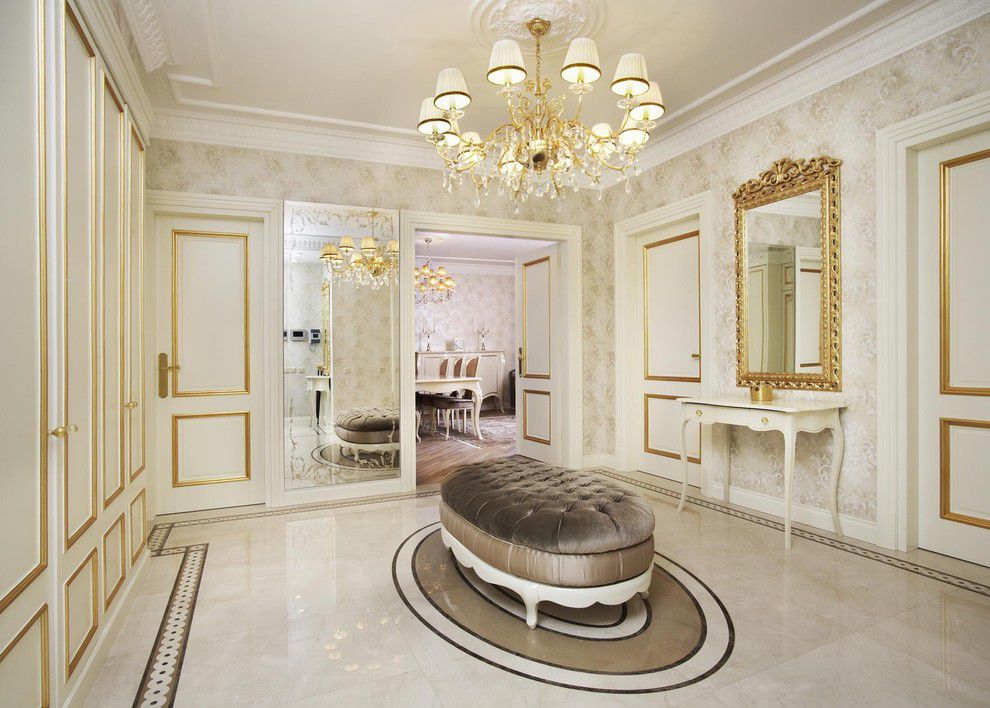
The wide entrance area is great for a classic look.
Long and wide
Modern square hallway interior design - the photos in the apartment look different. Sometimes two identical corner cabinets are placed here, creating a symmetrical design. In other versions, a sofa bed is placed near one of the walls, organizing a guest bed for one or two people. To organize here two or more semantic zones is not difficult.
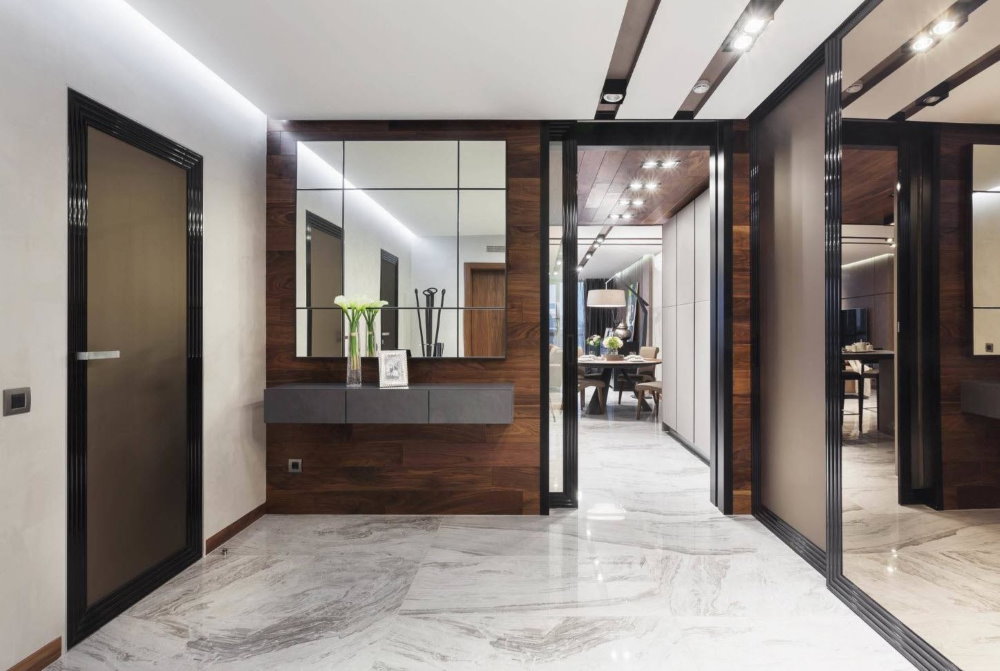
Spacious hallway allows you to experiment with the choice of style and color palette of the interior
Narrow
In such a room, it is best to almost completely abandon the furniture, leaving only a wall hanger, narrow shoe rack and ottoman. A long free wall is decorated with a huge mirror, which visually makes the corridor wider. It is also acceptable to paint the entire room in silver-white, glossy yellow, peach - crowding will become less noticeable.
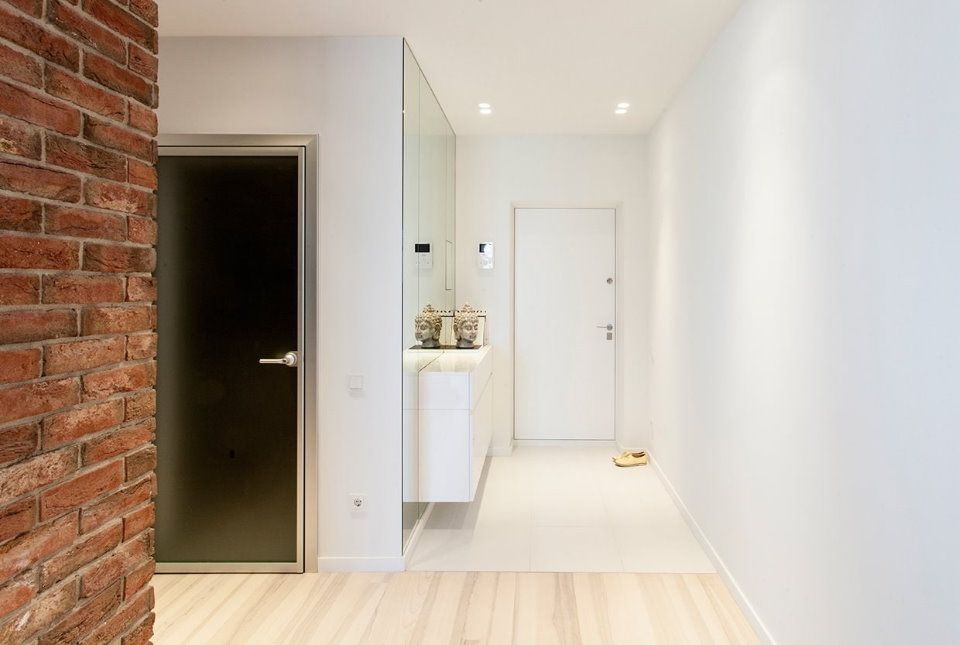
White color will visually expand the narrow corridor and make it lighter
Choice of design options for hall elements
All materials for the lobby are selected as wear-resistant as possible. A lot of dirt and dust gets here from the street, therefore it will often have to be cleaned, including with a wet method, which must be taken into account at the planning stage.
- Walls are most often painted with paint or decorated with decorative plaster, plastic panels, wall paneling. Separate interior styling involves gray concrete on the walls or hand-painted on wet plaster.
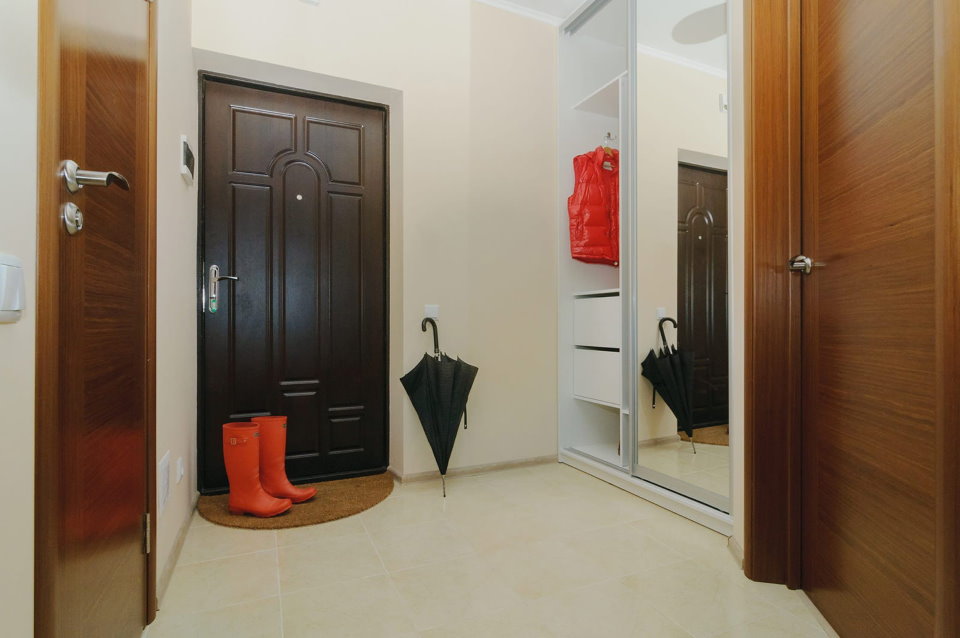
For wall decoration, it is necessary to choose materials that are resistant to wear and easy to clean.
- Wallpaper is used dense, washable, for cramped rooms light, plain or with a small pattern. In more spacious rooms, glued with material abounding with bright ornaments, as well as colorful photo wallpaper.
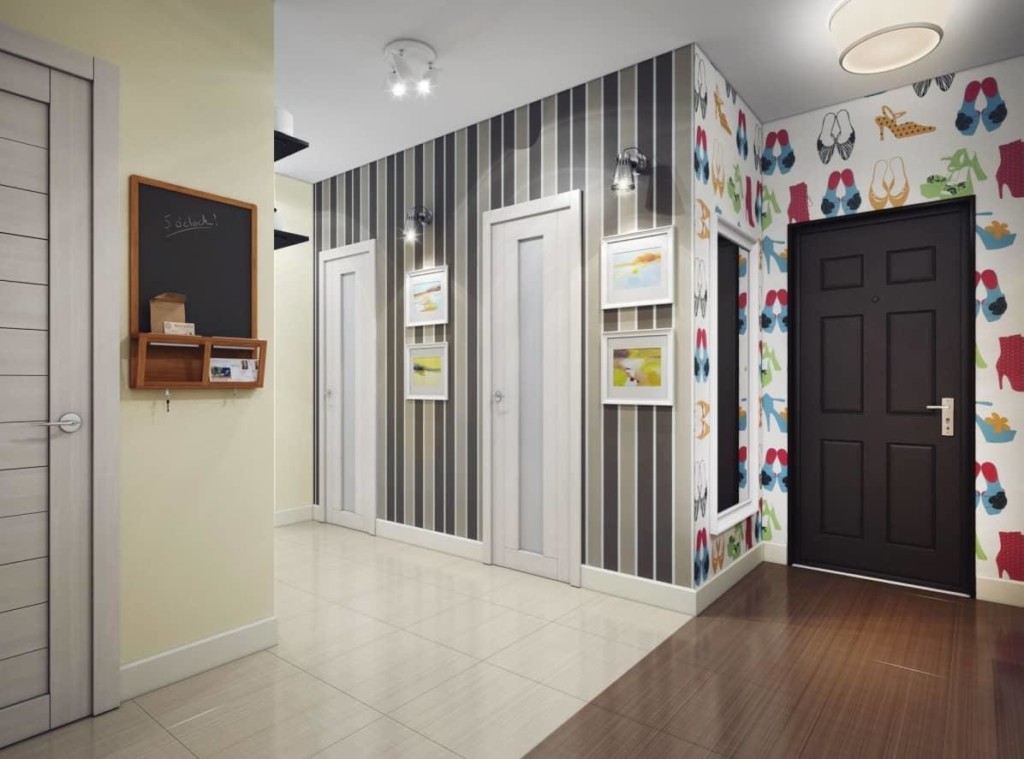
If the hallway has low ceilings, you can paste the walls with wallpaper with vertical stripes that visually raise the ceiling
- The ceiling is easiest to whiten, after carefully aligning it. If you design it with a glossy stretch film, it is easy to create the effect of a very high room. Multilevel ceilings are often made in spacious halls, but for small ones this design is not suitable.
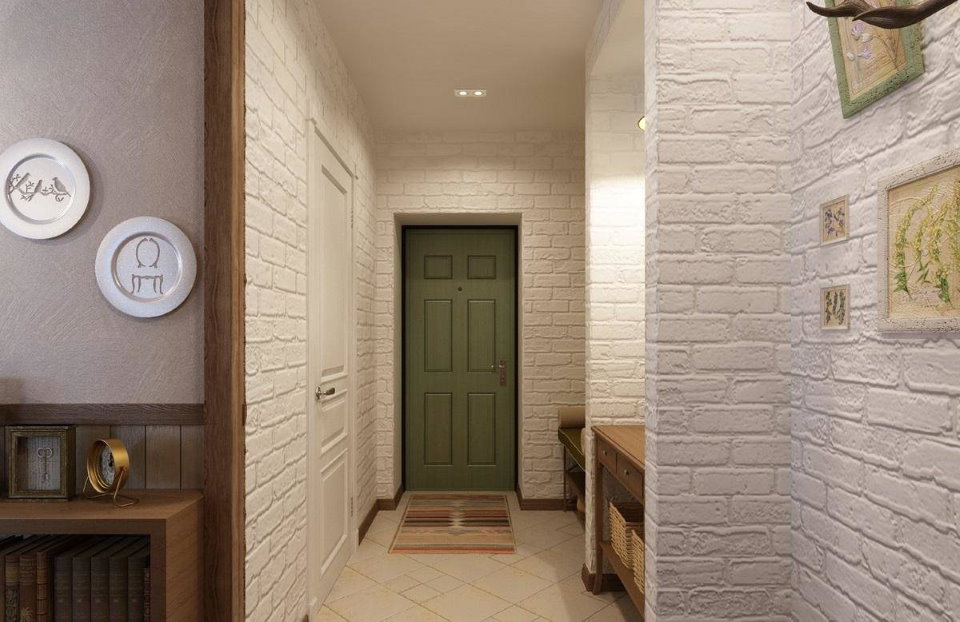
The design of the ceiling depends on the dimensions of the room - the smaller it is, the easier the ceiling should be
- A special tile is placed on the floor - it is not slippery, durable. In a cramped room, laying is done diagonally, in a large room a two-color chessboard pattern is acceptable. The floorboard is acceptable, but must be covered with a special composition that prevents the destruction by moisture. Natural stone, as well as laminate, are used a little less often.
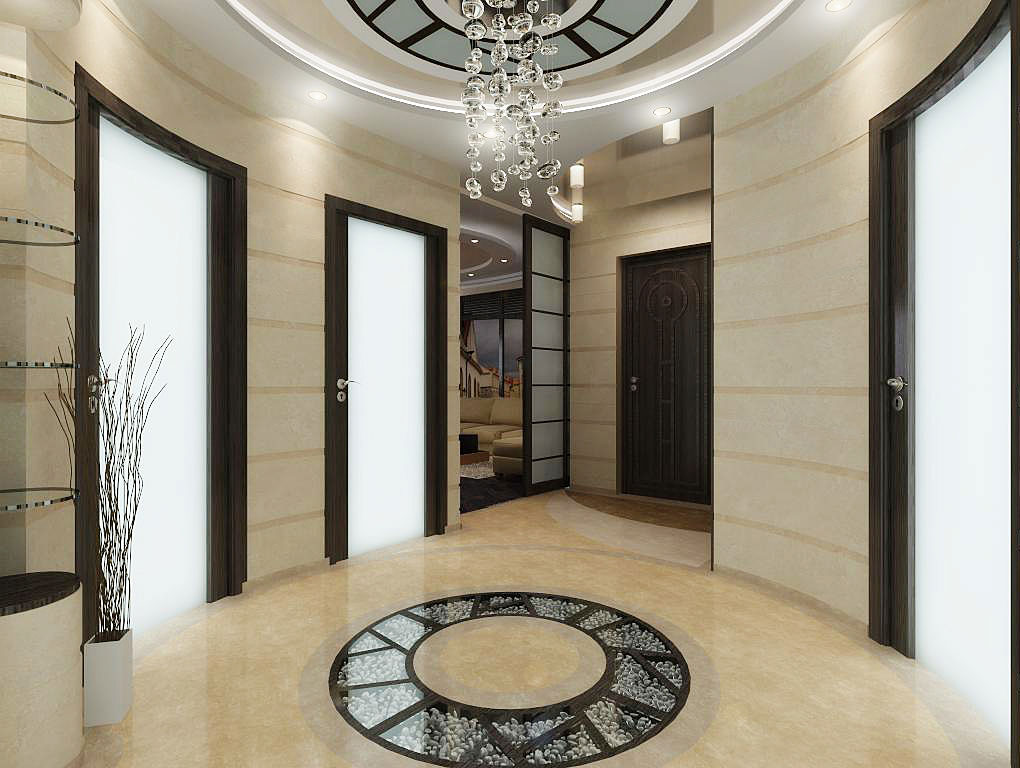
Wear-resistant ceramic tiles - a great solution for flooring in the hallway
Hall color scheme
The coloristic decision of the hallway is taken, depending on its size. The darker, cramped the room, the more light, warm tones it is painted. Rainbow multicolor is suitable for designing a solid size of spaces. In the hall, the area of which does not exceed three to five "squares", it is permissible to use no more than two tones, preferably pastel, diluting with one contrasting one, if necessary.
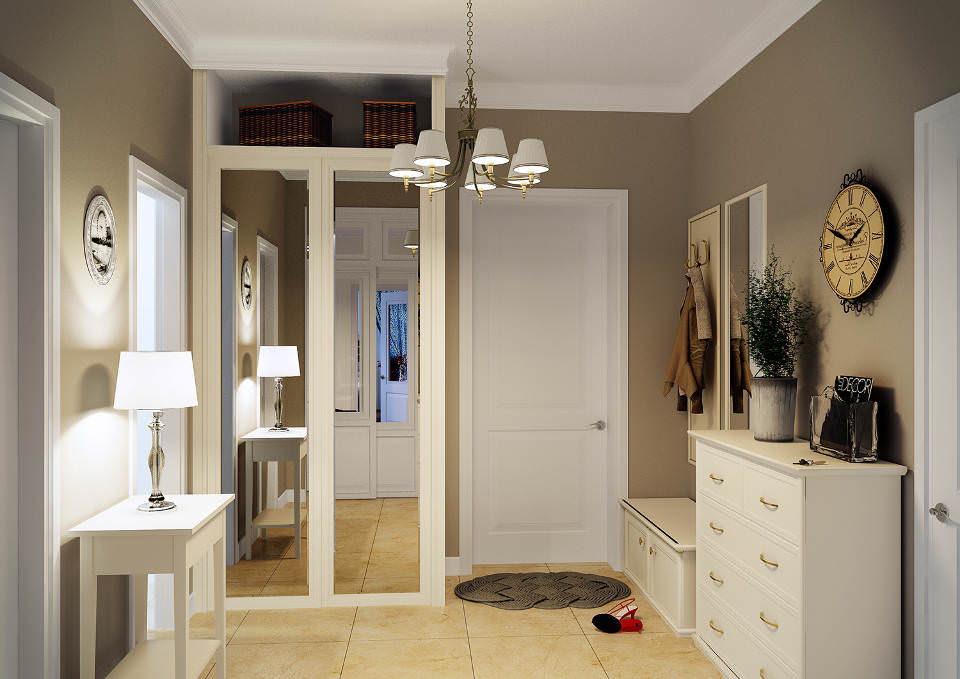
When choosing a color scheme, a simple rule is followed - the smaller the room, the brighter the walls and ceiling should be
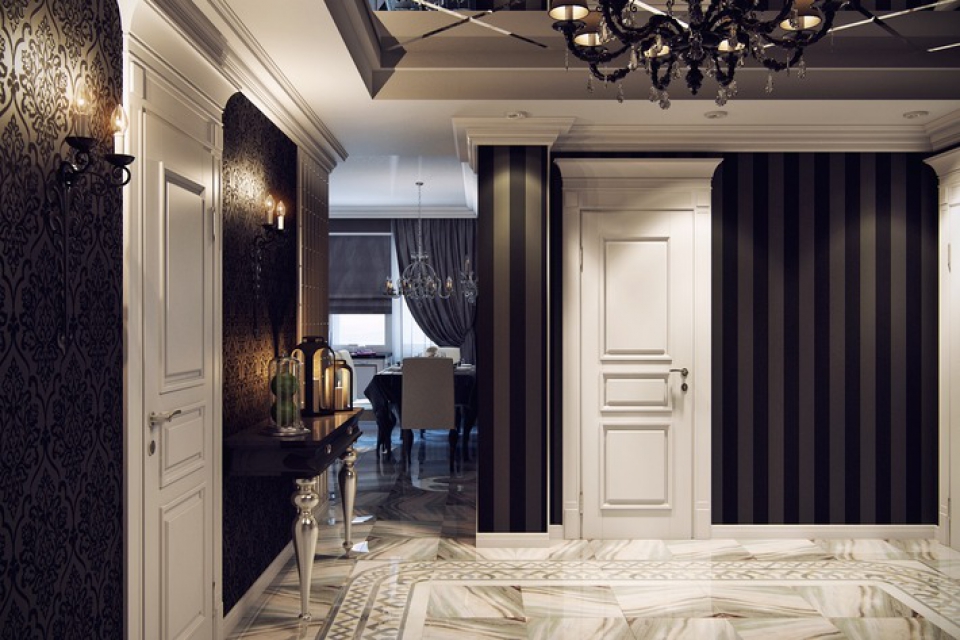
Dark tones and shades are permissible only in fairly spacious rooms.
Lighting
The corridor, in the vast majority of cases, is completely devoid of windows, because the availability of artificial light sources is a matter of primary importance. In a cramped space, a pair of flat ceiling lights is mounted, and the mirror is illuminated by LEDs located around its perimeter. In more spacious rooms, voluminous chandeliers, sconces and even floor lamps are mounted. If there is a built-in cabinet, it is highlighted separately.
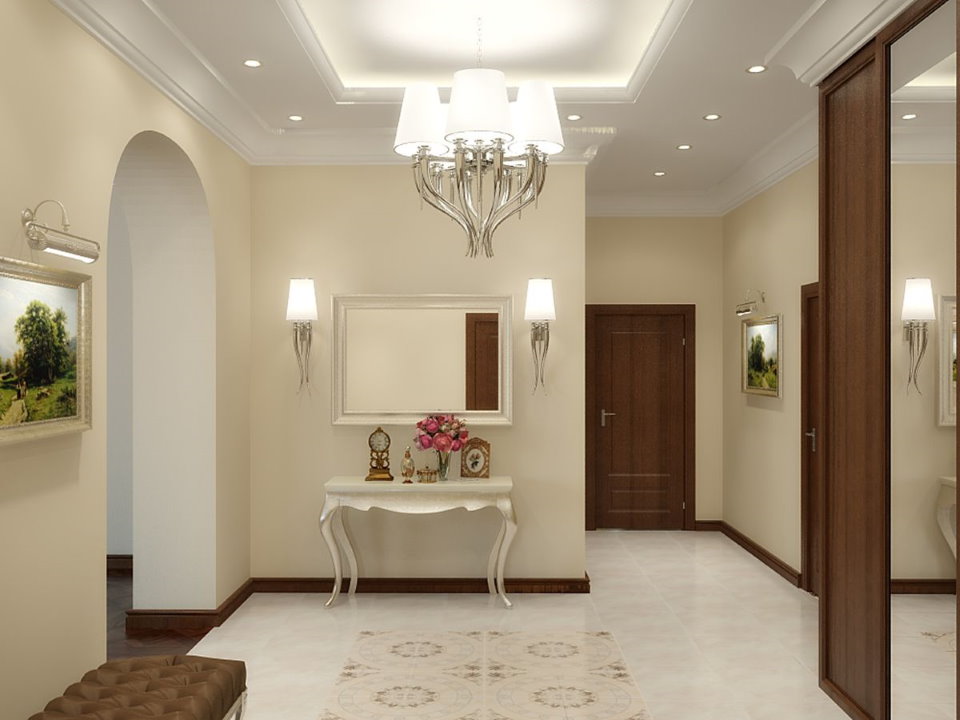
In order not to look for keys or a door handle in the dark, the entrance room should be literally flooded with light
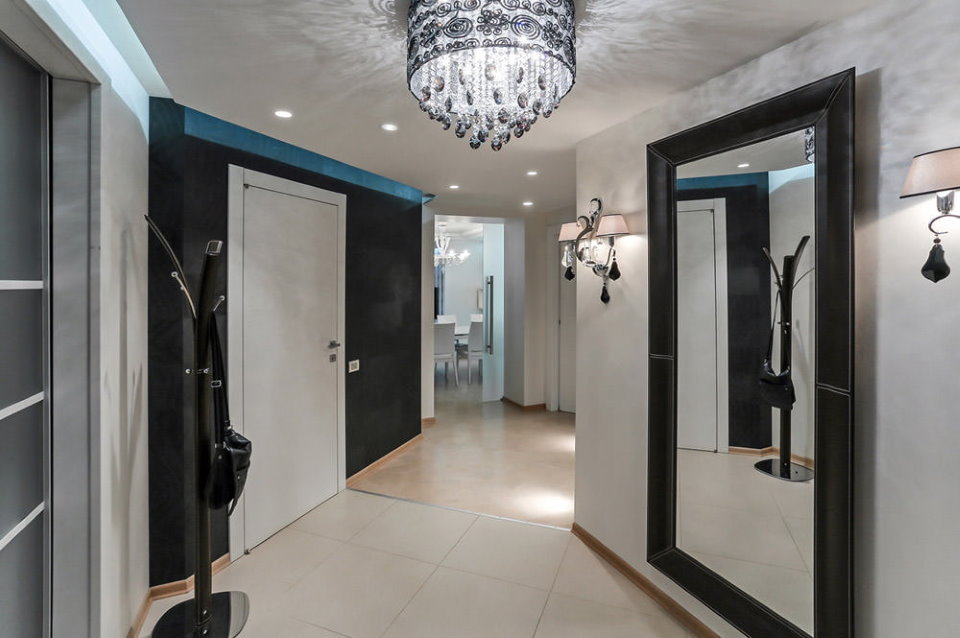
For general illumination, you can use the built-in ceiling lights, the entrance area is often allocated with a central suspension, and sconces are hung next to the mirror
Hallway Enlargement Options
The dimensions of the hall are extremely rarely really increased by moving the walls. Most often we are talking only about visual expansion, which is achieved by using light colors, huge mirrors. One of the walls is decorated with 3D photo murals, fake light windows, and brilliant light paint. If some doorways are replaced with wide arches, there will also be more space due to joining the rooms.
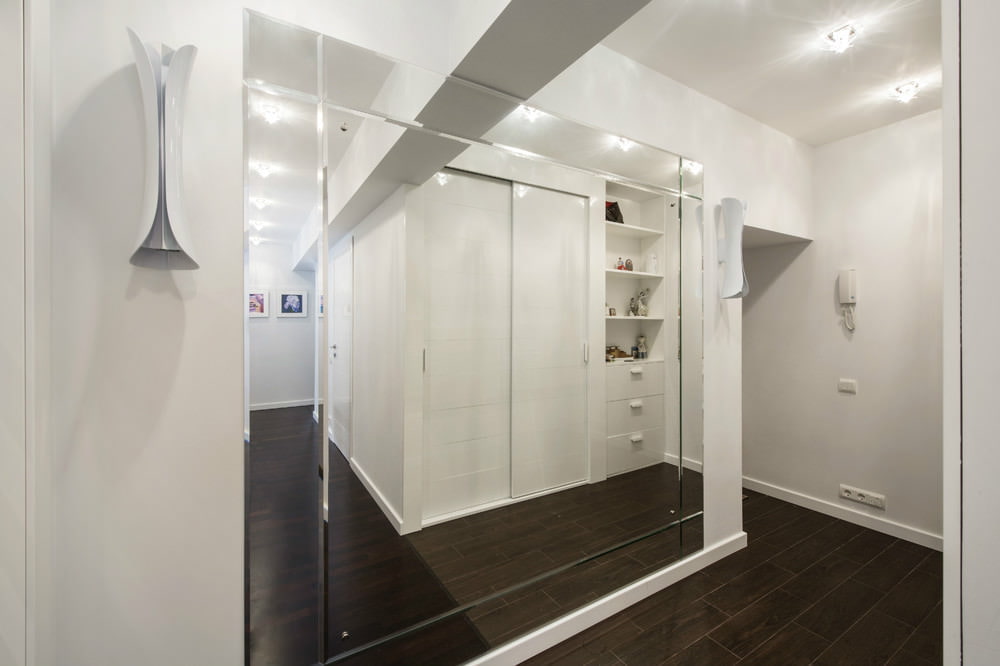
Narrow space can be expanded with mirrors on one of the long sides
What kind of furniture is needed in the lobby
In a small corridor there can only be a compact built-in wardrobe, a small bench or padded stool, a narrow console acting as a dressing table, and a wall mirror.
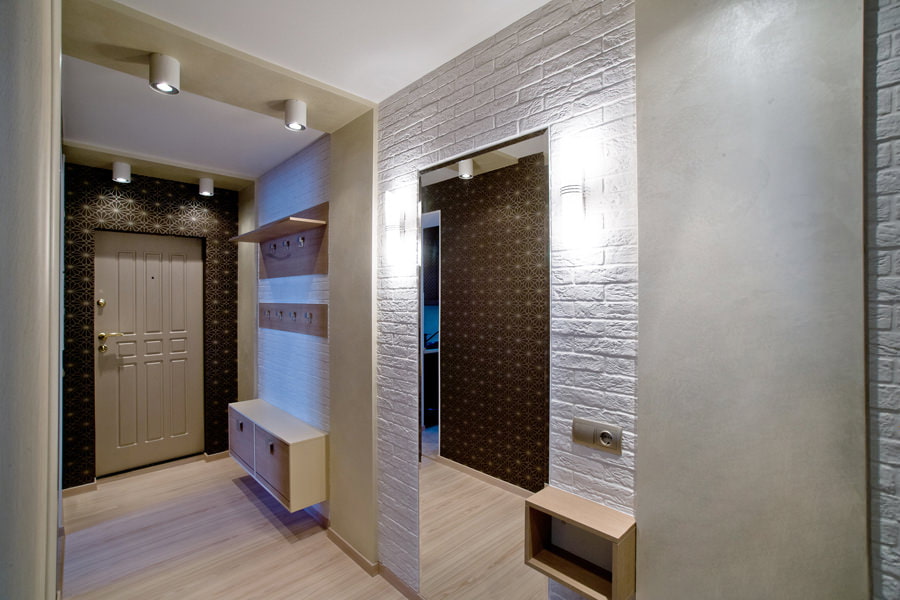
Hanging cabinets visually lighten the interior of a small hallway and simplify cleaning
In a more spacious room they put:
- large wardrobe;
- floor mirror;
- soft sofa;
- several ottomans;
- floor hangers;
- shoe stands;
- corner cabinets.
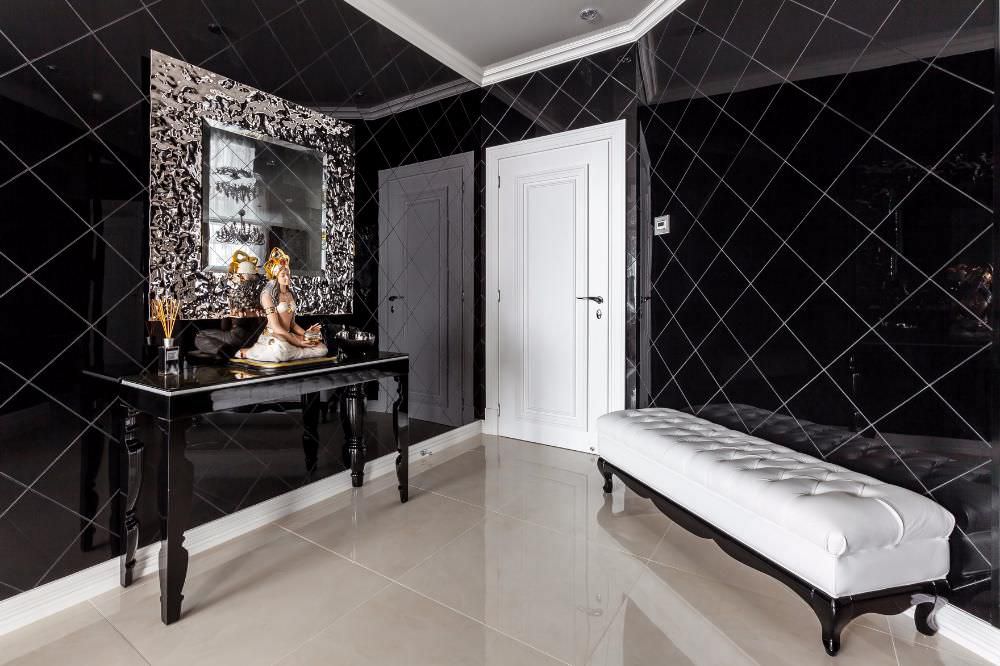
The arrangement of furniture in the hallway must be considered in advance
Adding a work corner
If the area of the hall is 12 or more square meters. m., it is easy to make a cozy study. It is separated from the front door by a thin plastic or glass partition, a screen, if there is a staircase, it is hidden under it. Also, the mini-cabinet is conveniently arranged in a pentagonal built-in closet, made to order.
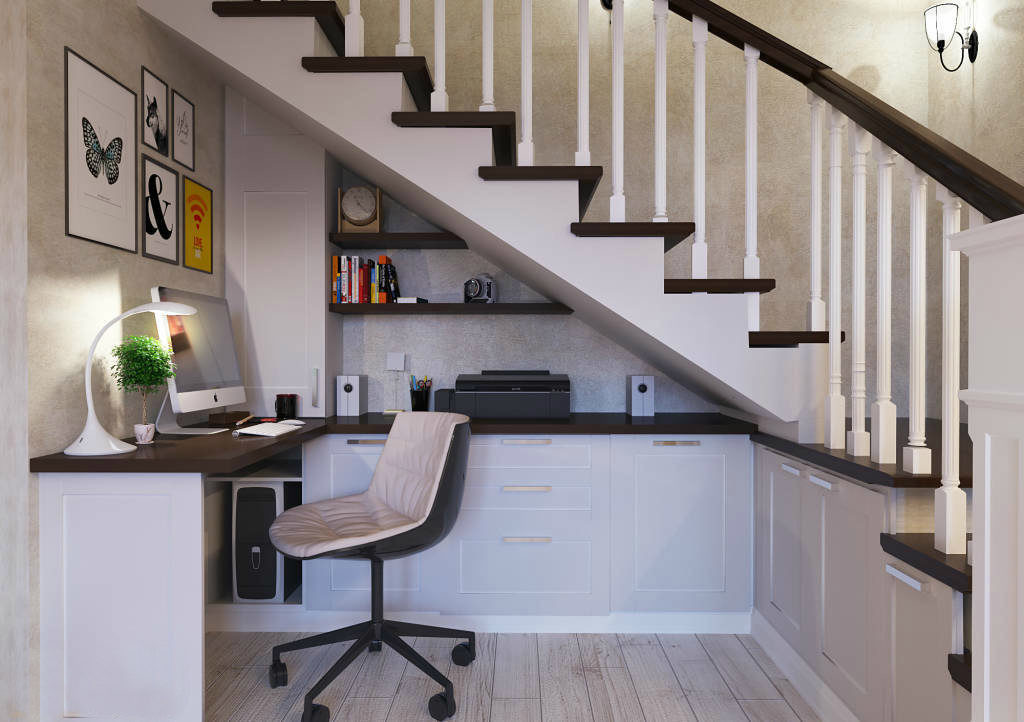
A study in the lobby under the stairs to the second floor of the house
Conclusion
It is not difficult to beautifully arrange the lobby, knowing the basic principles of a convenient arrangement of furniture, color combinations. The design of the entrance hall is a question of the culture of the owners of the house and apartment. If you did not manage to properly equip the hall space with your own hands, qualified interior designers will come to the rescue.
Video on how to beautifully design a narrow hallway
