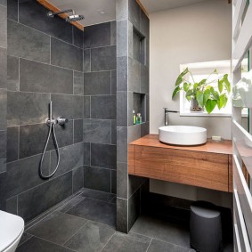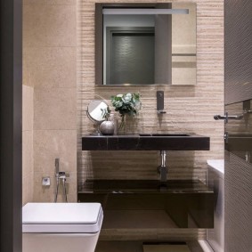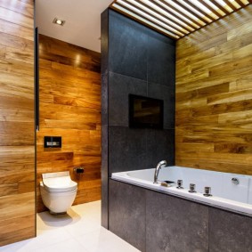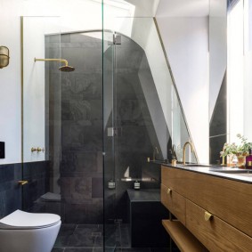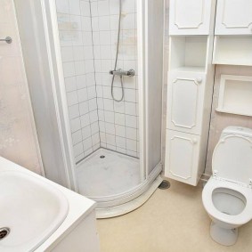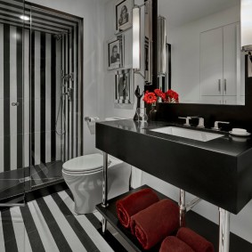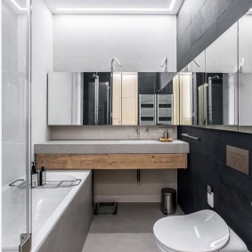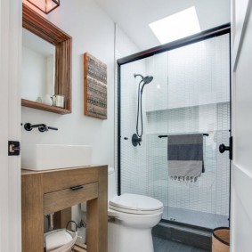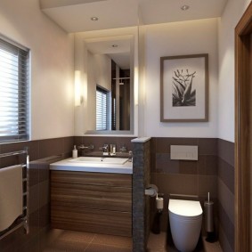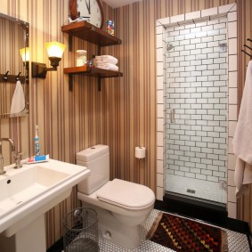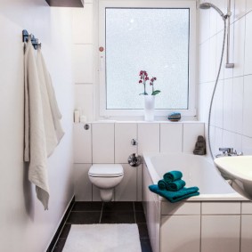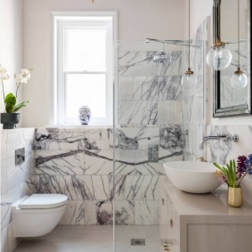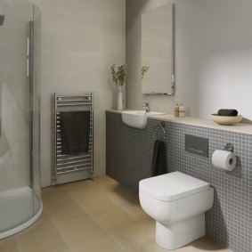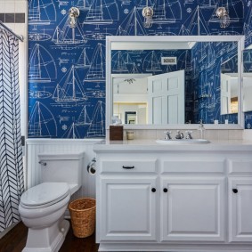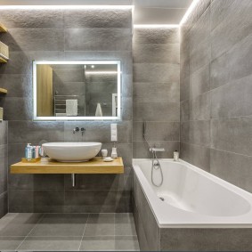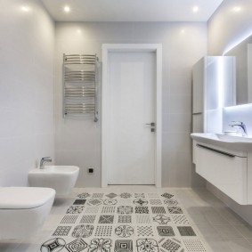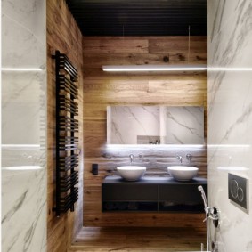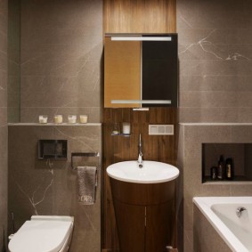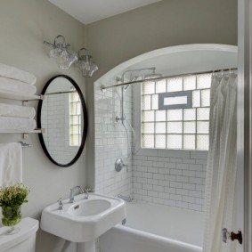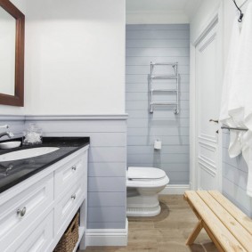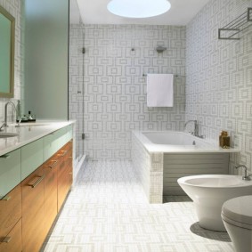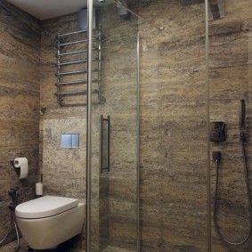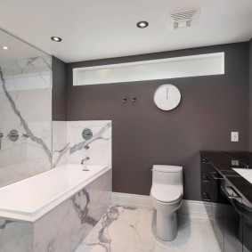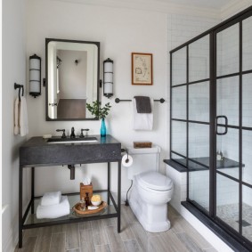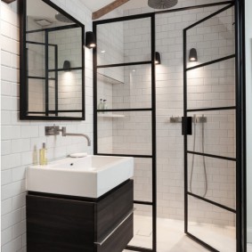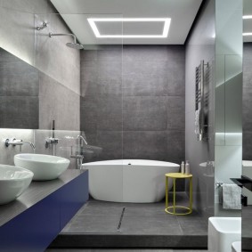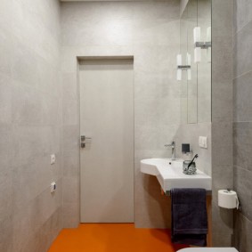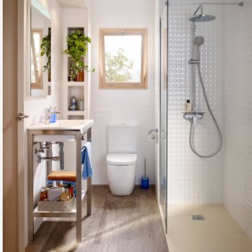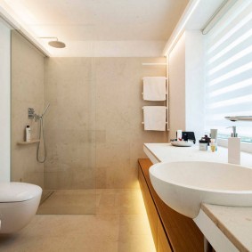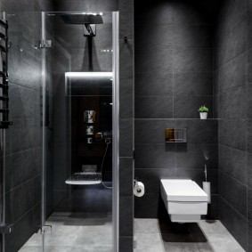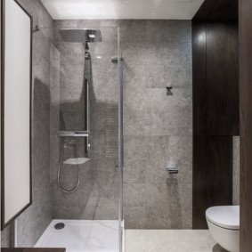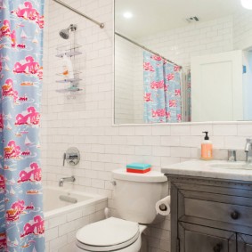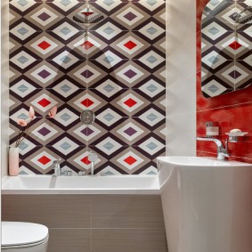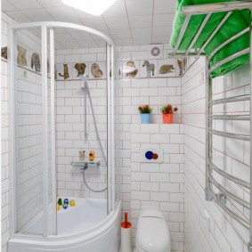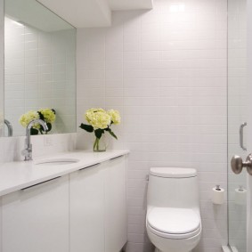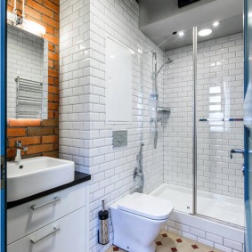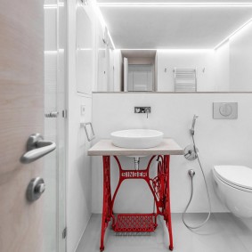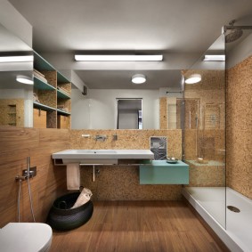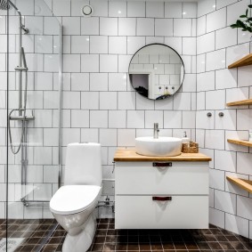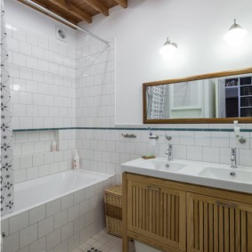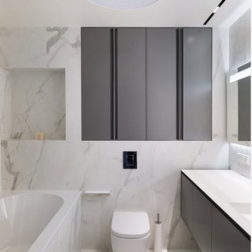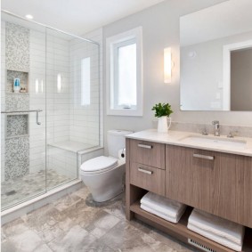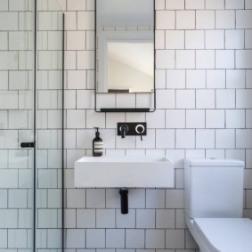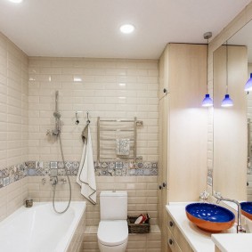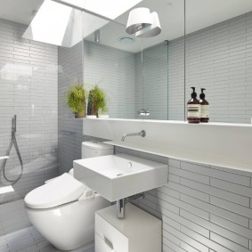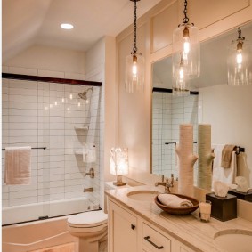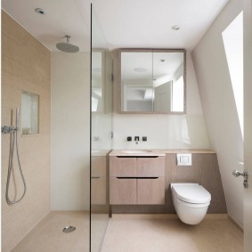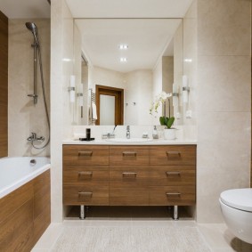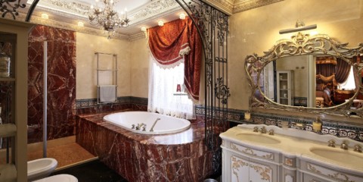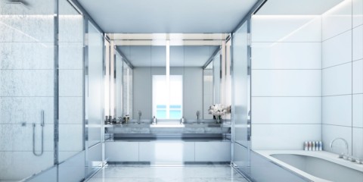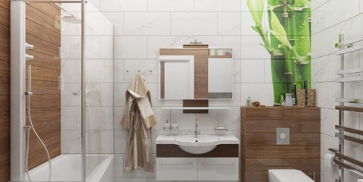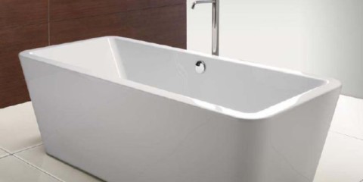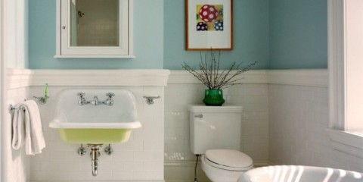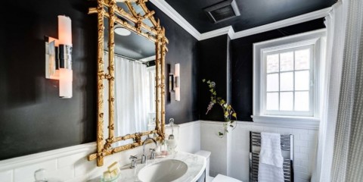 A bathroom
Stylish and versatile bathroom design in black and white
A bathroom
Stylish and versatile bathroom design in black and white
Before updating the design of a bathroom with a toilet, it is necessary to solve several important points that directly affect the comfort in this room. This article contains the most relevant recommendations for the arrangement and modern repair, arising from the principles of practicality and maximum comfort in terms of operation. It is necessary not only to beautifully furnish, but also to rationally distribute the interior items, visually increase the space.
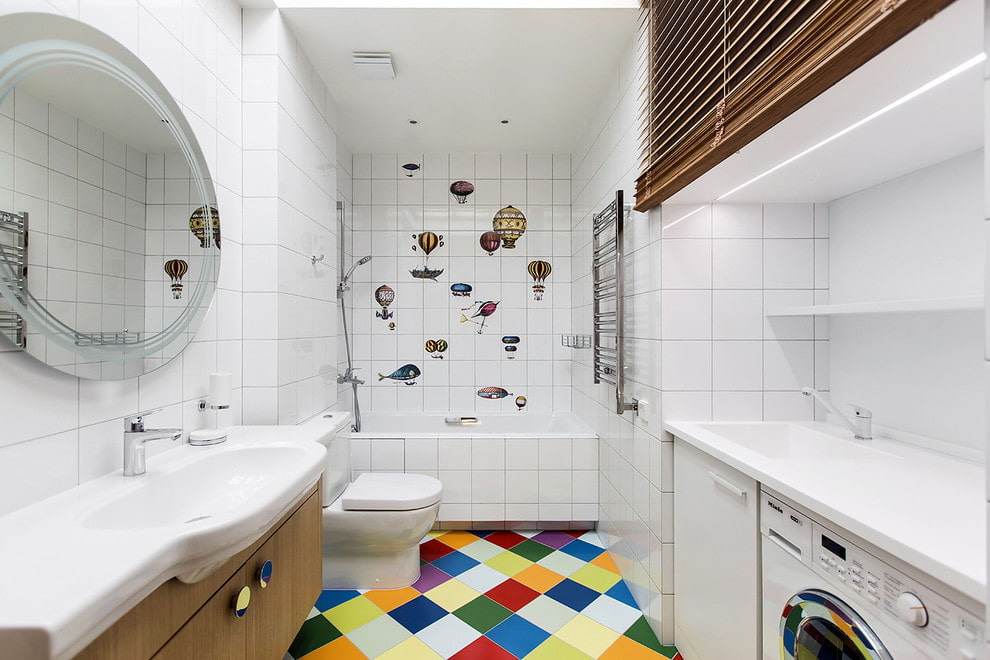
With a competent approach to the design of a combined bathroom at the exit, you can get a functional space with an aesthetic environment
In Khrushchev, the bathrooms have a fairly modest area, so it is important to use profitable design techniques to optimize the space.
Advantages and disadvantages of the interior of the combined bathroom
Content
- Advantages and disadvantages of the interior of the combined bathroom
- The use of light and color in the interior
- Choose an interior style
- Types of finishing materials
- Choose plumbing
- Bath or shower: how to make the right choice?
- Choosing furniture for a small bathroom
- Recommendations when arranging equipment and furniture
- Placement of small parts
- Lighting
- Video: Overhaul of the combined bathroom from A to Z
- The best design solutions: 50 photos
There is housing with a joint sanitary-hygienic center for the project. But there are situations when a decision is made to combine functionality by the owners themselves. This is not to say that this is unjustified.
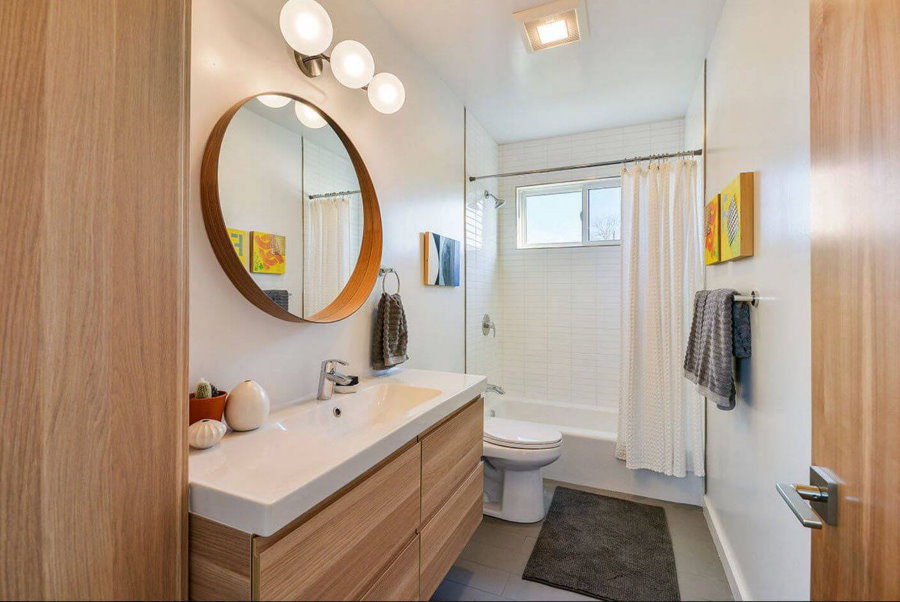
When combining two small rooms, you always get a larger space with many advantages
The advantages of the option "bath and toilet together" are:
- combination increases the useful area for the sanitary and hygienic needs of households;
- it is possible to design a room, guided by the definitions of ergonomics, comfort and practicality;
- combining these rooms is beneficial, as you can save on the decoration and installation of only one door;
- routine cleaning will be faster and less cleaning detergents will be used;
- the expanded layout will help increase the level of aesthetics (make engineering systems invisible, conveniently place plumbing units, put a washing machine or tumble dryer, install a functional double Jacuzzi sink, urinal or bidet) and help give the room a natural, laid-back look.
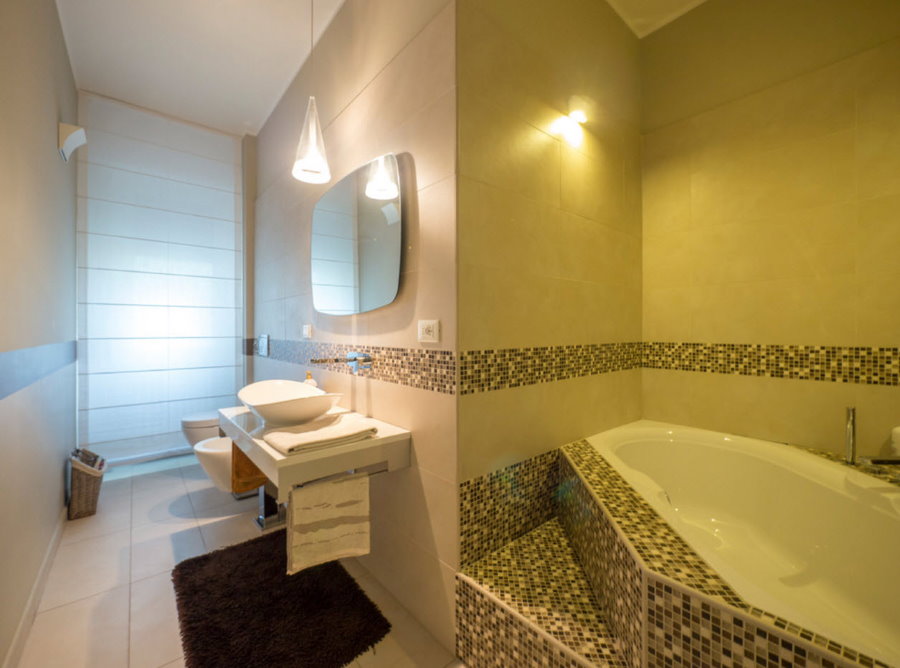
By increasing the area there is the possibility of creating a more comfortable and ergonomic environment
Despite the obvious advantages, practical disadvantages of the combined utilitarian area are also available. Namely:
- lack of ability to simultaneously exploit amenities;
- a special association requires permission from the authorities.
There are positive and negative sides to the interior of the bathroom combined with the toilet. This sample design is ideal for a studio apartment and a small family (maximum of three people).
If the family is larger, then combining them is a mistake. This will create discomfort. Such variation is considered acceptable if there is an additional separate restroom.
The use of light and color in the interior
The adoption of water procedures is a relaxing therapy for the whole body and it is important that the implementation is done with maximum comfort. Comfort is significant and requires close attention. To do this, you need to think through the details of the design of the illumination and the color scheme, as well as harmoniously combine everything.
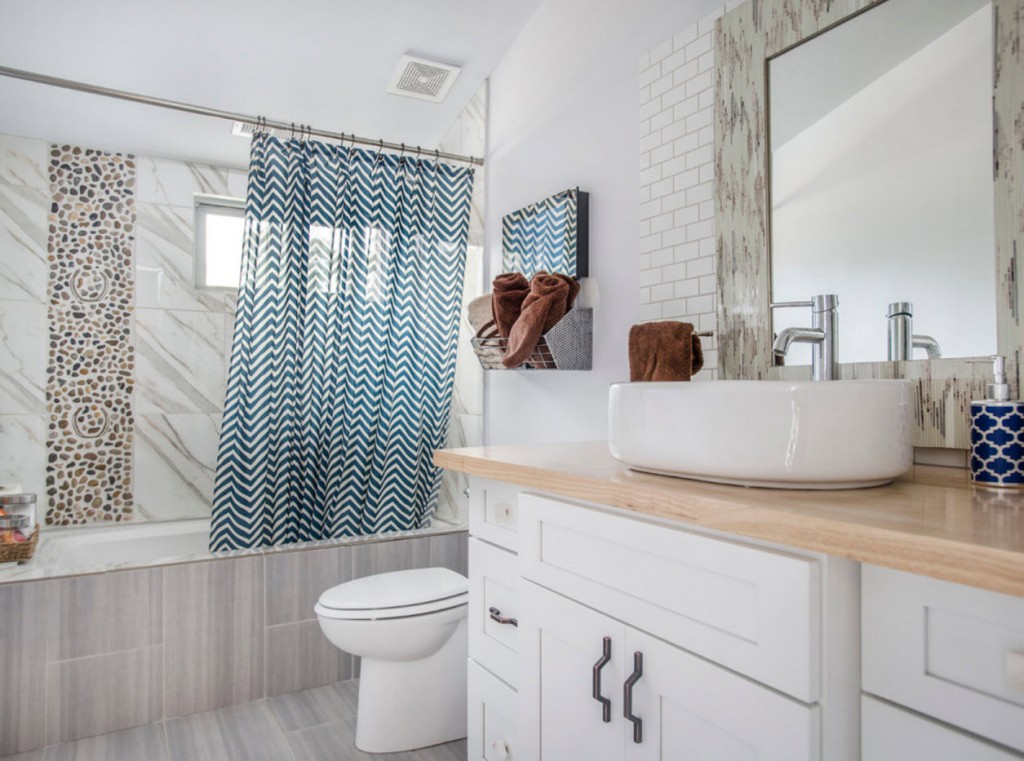
Light shades never go out of style, especially for small rooms
It is necessary to determine exactly where the lighting fixtures will be located, and what they will be. An equally important element is the mirror. It can create a truly unique effect when properly positioned. A play of shadows and shine can make this part of the house cozy and warm.
Regarding the color gamut, there are several factors for using the gamut depending on the characteristics of a particular room. Light colors or laying diagonally increase the spatial index. For this purpose, powdery, light pink, pale blue, white, peach, cream, gray and beige colors are suitable.
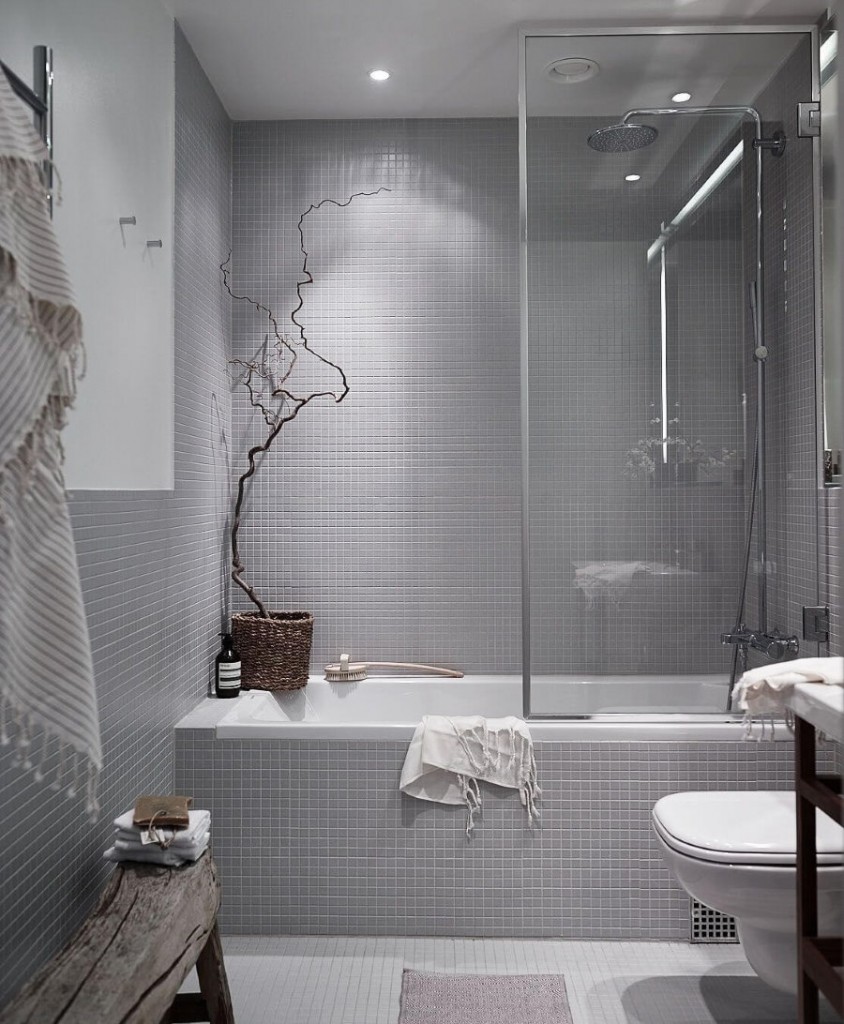
A combination of gray and white colors always looks incredibly stylish, the ratio of which depends on the size of the room
But there are exceptions to the general rules. If it is difficult for a person to wake up in the morning, then you can make the bathroom bright. The red design will fit perfectly, because this color helps to awaken the internal energy and give strength. Shades can be combined with each other. It all depends on the artistic vision of the owners and the designer.
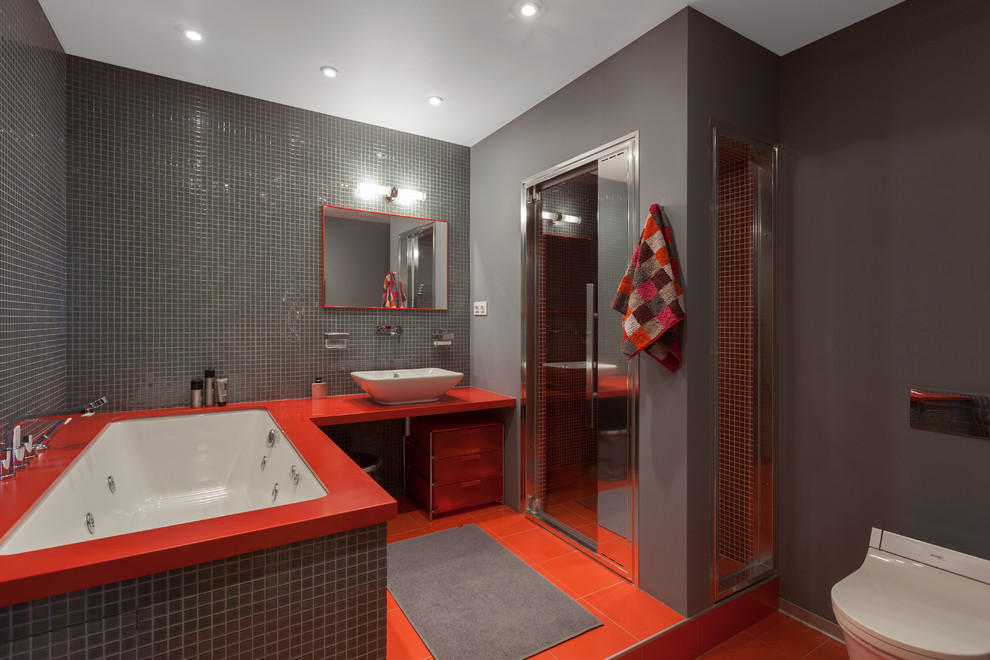
Contrasting color combinations create attractive and original interiors.
Choose an interior style
Hypothetically, any style can be chosen. But here it is important to be guided by personal and professional sensations regarding beauty, functionality and comfort. It is necessary to consider the most popular ideological compositions.
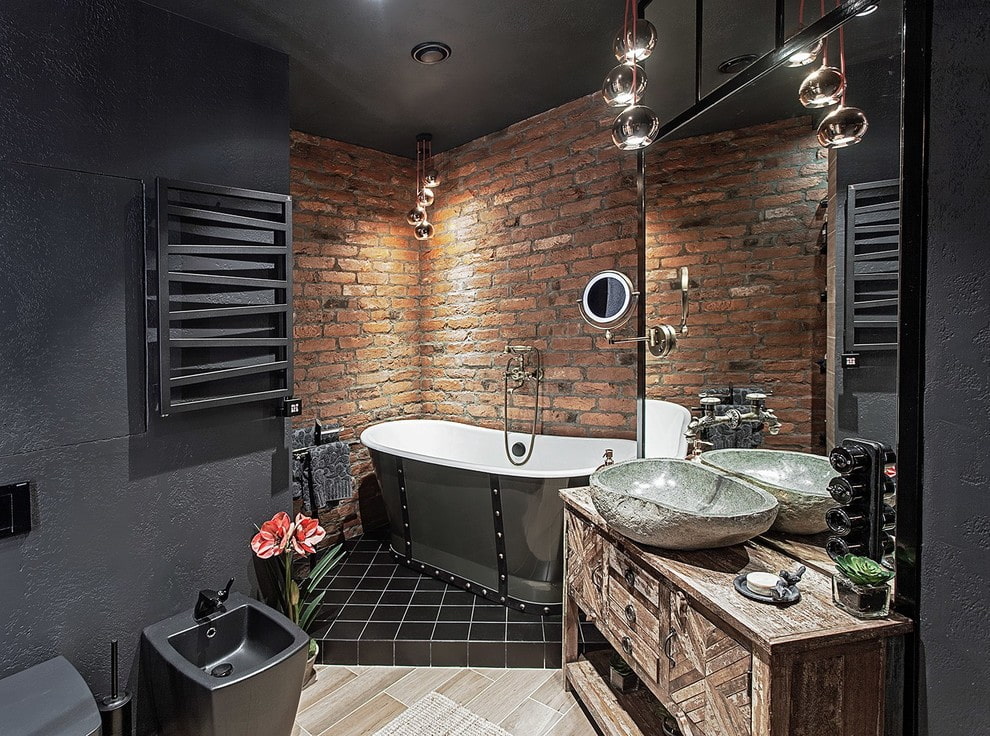
Now the trend is the industrial interior. Modern finishing materials will make it easy to create an imitation of a concrete wall or brickwork
The modern style encourages the division of zones into separate working areas. In this role, you can see the toilet mounted in the wall, a compact booth and unusual shapes complementing accessories and plants.
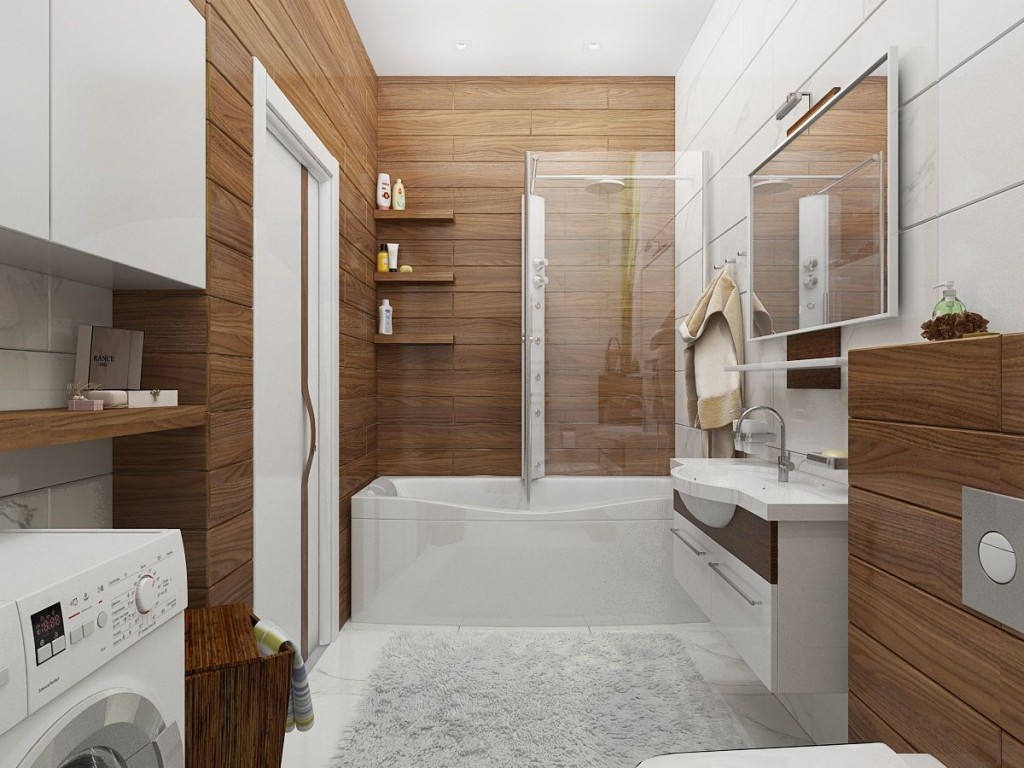
Modern bathrooms often use natural motifs - wood or stone. Moreover, it can be both natural materials and high-quality imitations
The combined bathroom with bathtub in a minimalist design is distinguished by straight, strict lines and a minimal amount of detail. That is, nothing more, only necessary. This is an example of pacifying aesthetics and monotony. If the dressing table, then it is not artsy and compact.
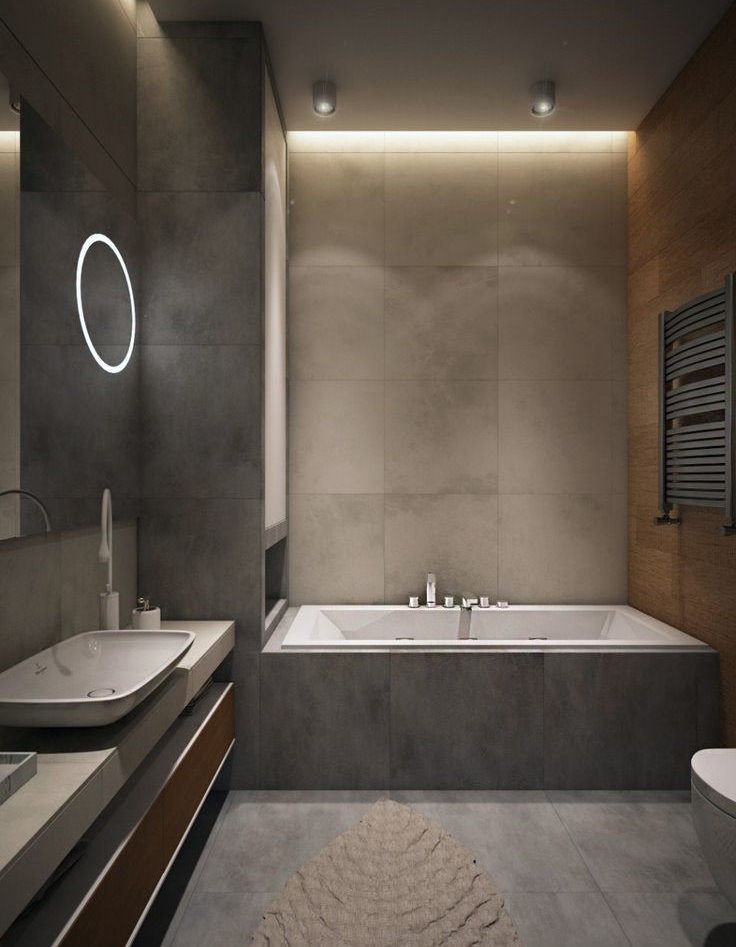
The minimalist interior of the bathroom compares favorably with laconicism and perfect order.
Oriental style offers natural materials and natural beauty. A wooden print increases the cost of implementation, but the result is worth it. It helps to plunge into the world of relaxation, and unusual stylistic zoning maneuvers and furniture will not leave anyone indifferent to such a performance.
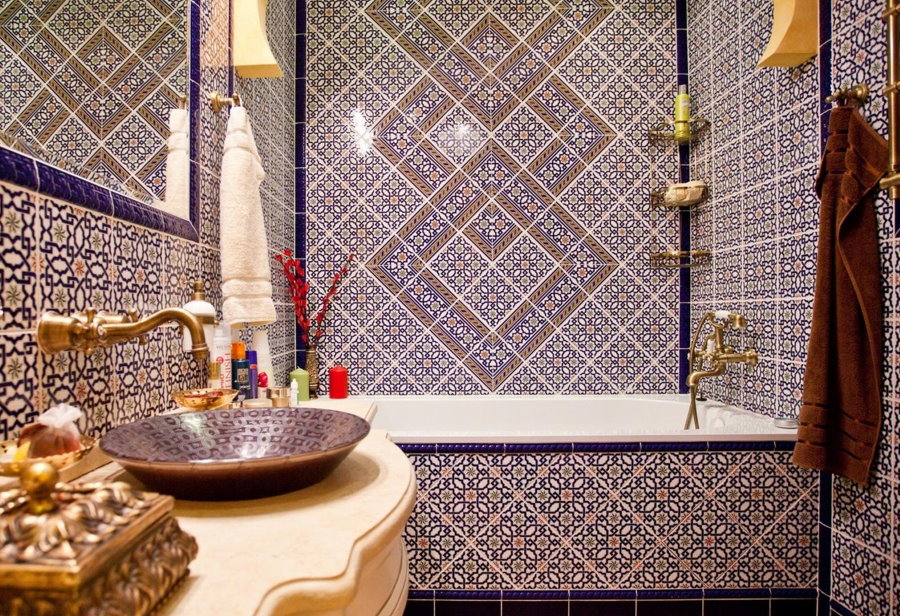
Mosaic finish in oriental style bathroom
And lovers of romanticism and France will like the Provence style with its tenderness, coils, flowers and antique furniture. And if the owner is a lover of burnt bricks and rough unprocessed wood elements, then the rustic country style is the best design.
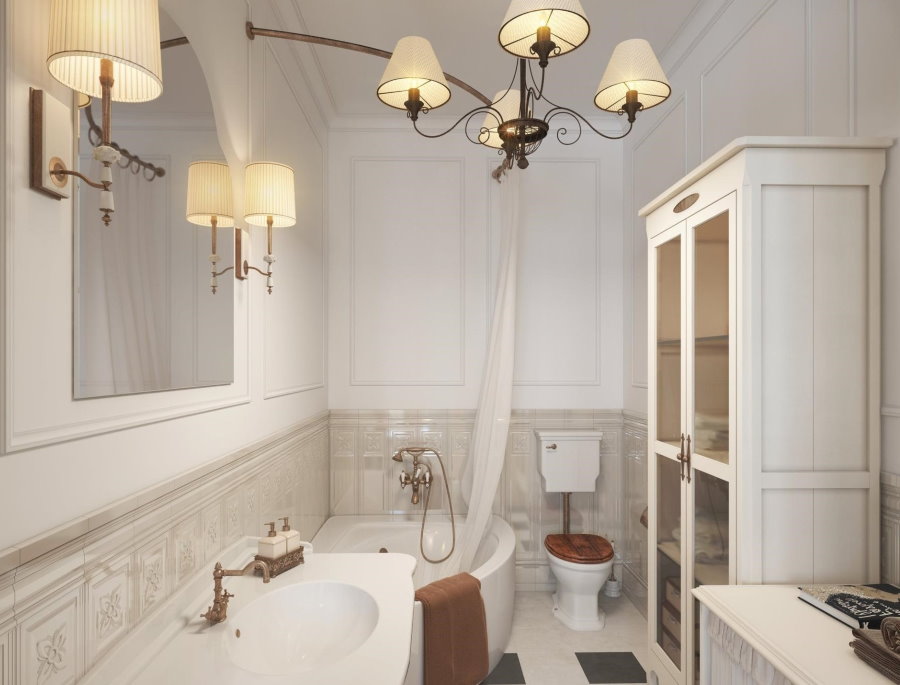
Fully reveal the beauty of Provence only in a room large enough
If the apartment has a small bathroom combined with a toilet (see the design photo), you can look not in one specific style, but in several. And only then, after comparisons and reasoning, stop on one thing.
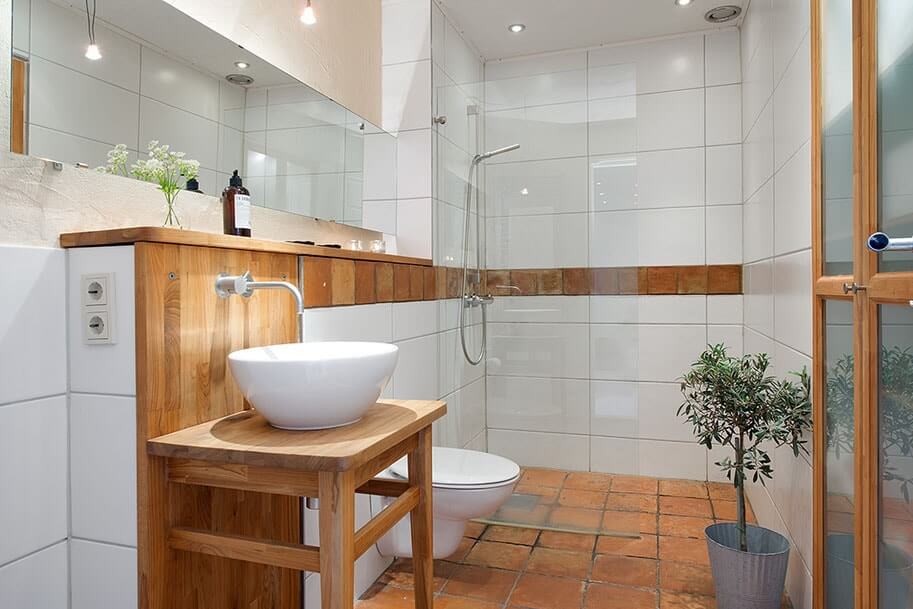
For a small bathroom, the Scandinavian style is perfect, which is characterized by the active use of white color and the introduction of wooden elements
Types of finishing materials
The most common and multifunctional material is ceramic tile. You can decorate it with walls and floors. It is presented in a large assortment and serves more than 30 years (only periodical restoration lends itself to seams). From the point of view of sanitation, tile is the safest building material, which means that its choice will be correct, regardless of pricing policy.
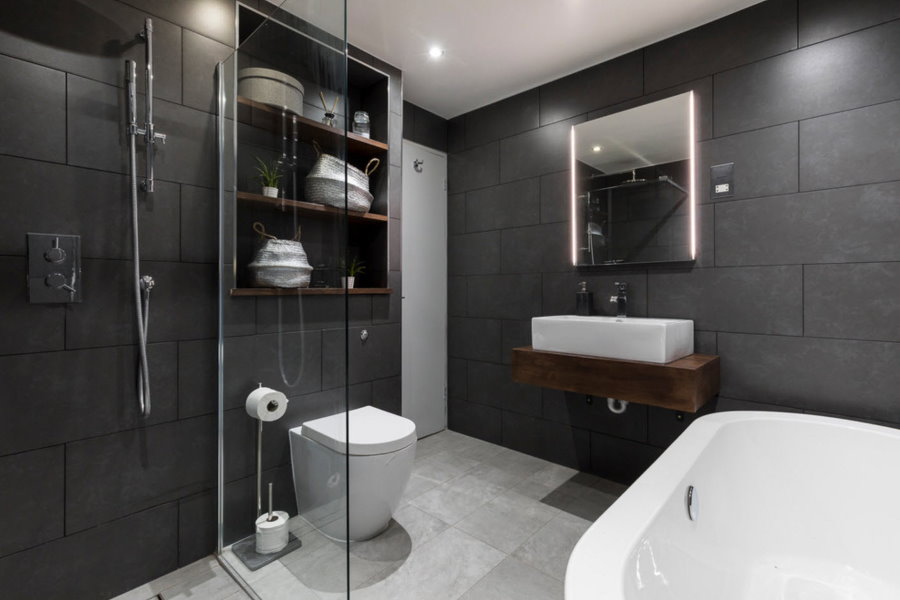
Faster and easier to mount large format tiles, but with a large number of protrusions and niches, there are many residues
An effective, but expensive building material is a mosaic. With its help unpredictable and exclusive panels, gradients are created. The monophonic layout also looks expensive and unusual. Marble looks really luxurious and rich. Plates for decoration and decoration elements (sinks, flowerpots, vases) are made of it.
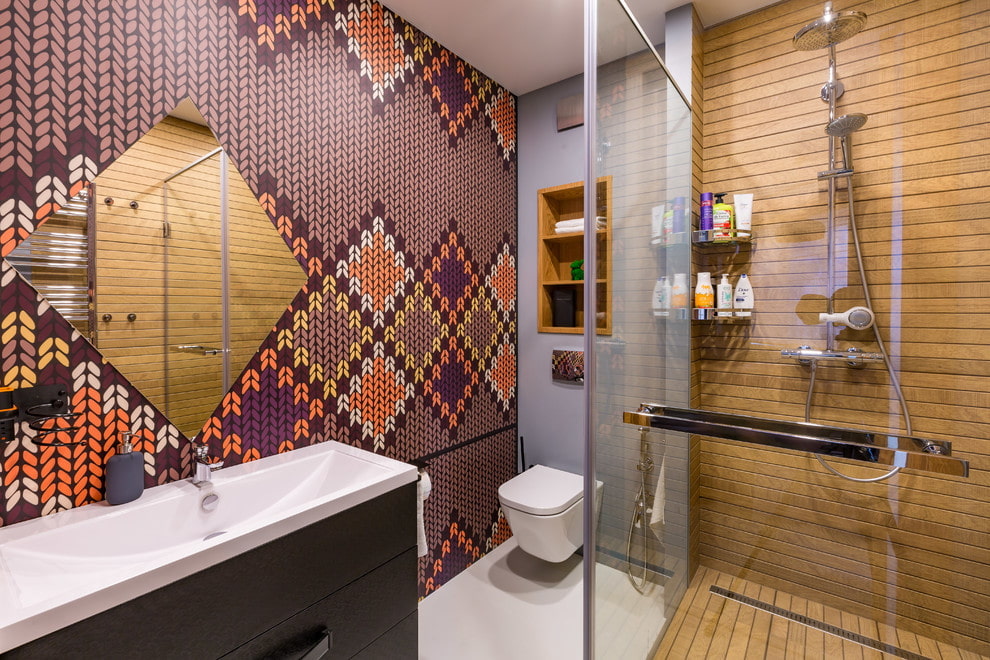
Mosaic tiles can decorate all walls or highlight individual sections
One of the budget options is decorative plaster. But it must be moisture resistant, otherwise it will begin to exfoliate or worse - pathogenic bacteria and fungi will begin to multiply in it.
An example of savings is the use of plastic panels. In common people they are called lining. They are moisture resistant, easy to install and maintain, but not resistant to damage and this significantly reduces their service life. If there is a need to make cosmetic repairs for several years, then wallpaper or coloring compounds with a moisture-resistant effect are suitable as a finishing material.
Choose plumbing
The range of sanitary products is so wide that you can "break your head." When choosing should be guided by price and quality. It is better to purchase products from reliable and reputable manufacturers.
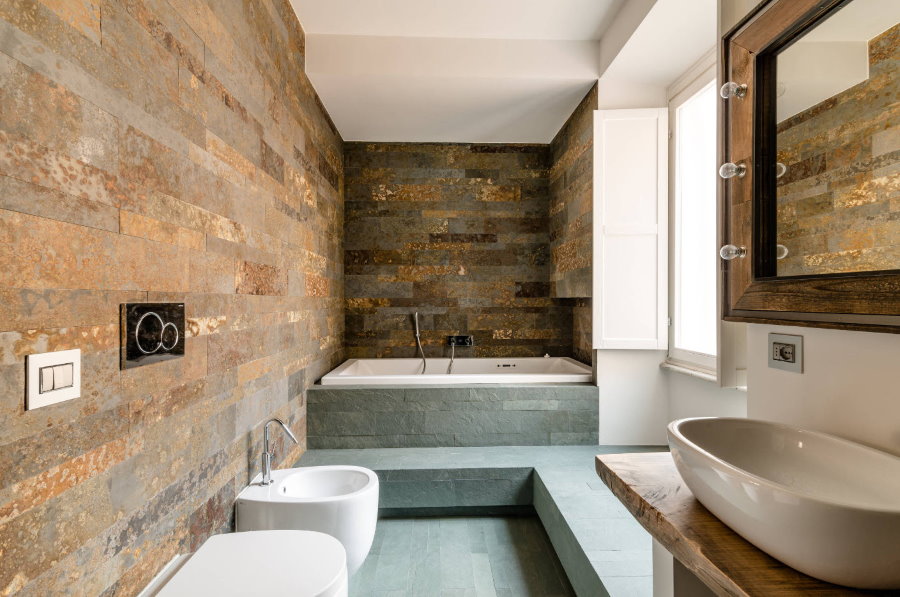
The minimum set of plumbing is determined based on the size of the combined space
Going to the store it is already better to know the dimensions of the necessary products. We can not ignore the style, which they must also comply. To adhere to this position is also when choosing a shower, faucets, heated towel rails, taps and other installations.
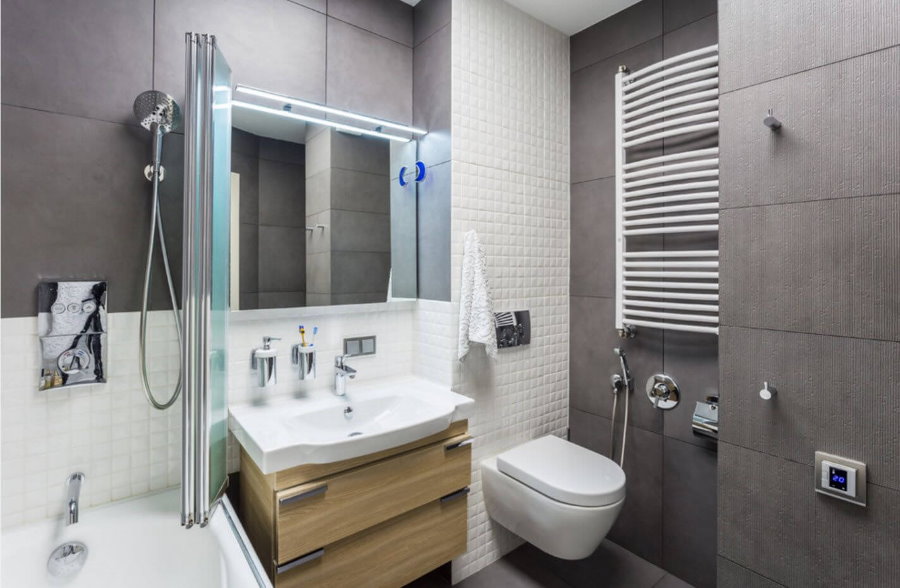
Hanging plumbing saves valuable floor space and simplifies cleaning
Bath or shower: how to make the right choice?
Everything is extremely simple here: in a small room the installation of a cabin is ergonomic, in the middle - a bathtub or a jacuzzi, and in a large space you can put both of them. It is necessary to build on the area of the premises and personal preferences.
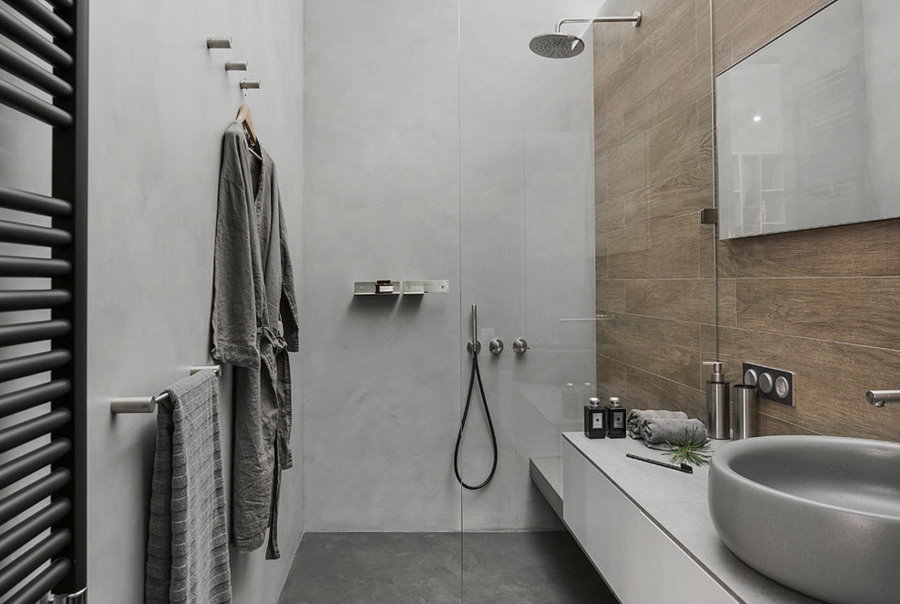
The best solution for a small room is a shower cubicle or even just a shower, separated from the general space by a transparent partition
If the installation is planned in a private suburban two-story house, then you can install both options at different levels. Experts also recommend placing them one above the other, arguing this with elementary logic and expediency.
Choosing furniture for a small bathroom
In order not to clutter up the territory, it is optimal to choose simple but functional elements. It is important to think about what will be stored specifically in this room and come up with headsets for these needs. If imagination needs visibility, then there are a huge variety of different software that serves to facilitate such tasks. This software is available online. It is simple to use and even a person without technical education can cope with the task.
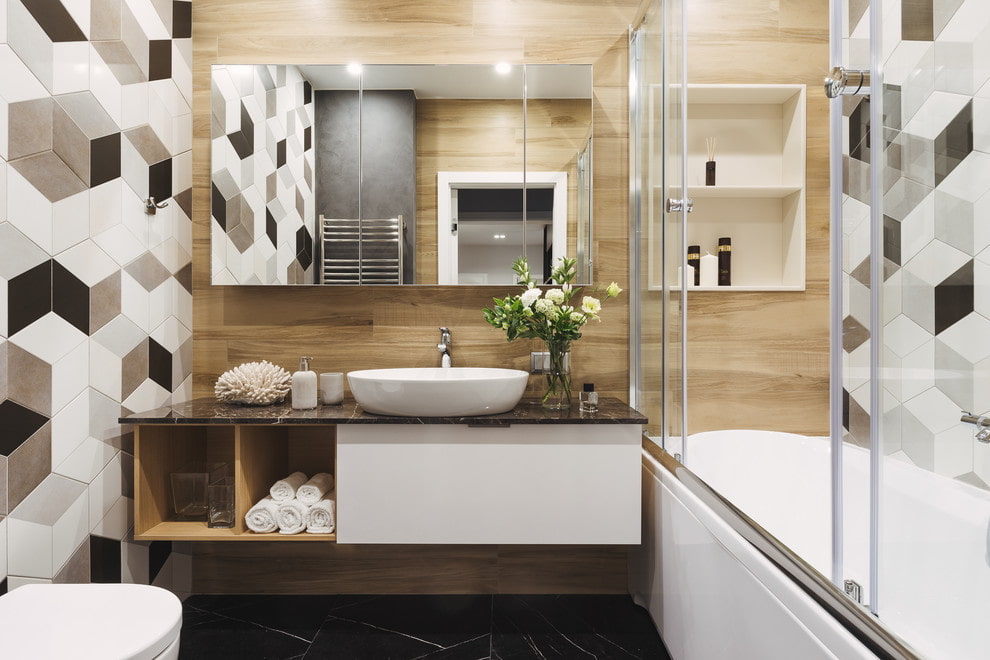
Furniture in the bathroom should be aesthetic and durable. It is best to choose models from well-known manufacturers.
Furniture elements are best placed along the walls in order to save "squares". If possible, place part of the compartments under the sink and bath. Mandatory are wall shelves and cabinets.
A roomy furniture element - a corner cabinet with mirror panels will help to visualize the space in the direction of increase.
Recommendations when arranging equipment and furniture
Carrying out the planning of the plumbing and furniture, adhering to the accepted building rules and regulations. Their main ones are:
- for convenience in use, the distance to the toilet should be at least 50 centimeters, and at least 40 on the sides;
- in front of the sink, bath or shower, you need at least 60 centimeters to provide the necessary comfort;
- the optimum height of the washstand is 0.8 meters, while the width of the product should correspond to the size of the room (if there are two, then there must be at least 25 centimeters between them);
- hangers and a towel dryer are usually located above the bathroom at a height of half a meter.
These are the main points that must be observed in order to arrange all the components clearly, logically and comfortably. If the area is equal to or less than 4 sq m, then with all the desire to accommodate a bathroom, toilet and sink this is impossible. You can stop at the purchase of a shower. The idea of creating a place for taking a shower, which will be fenced off from everything else with a transparent glass wall, also has the right to life.
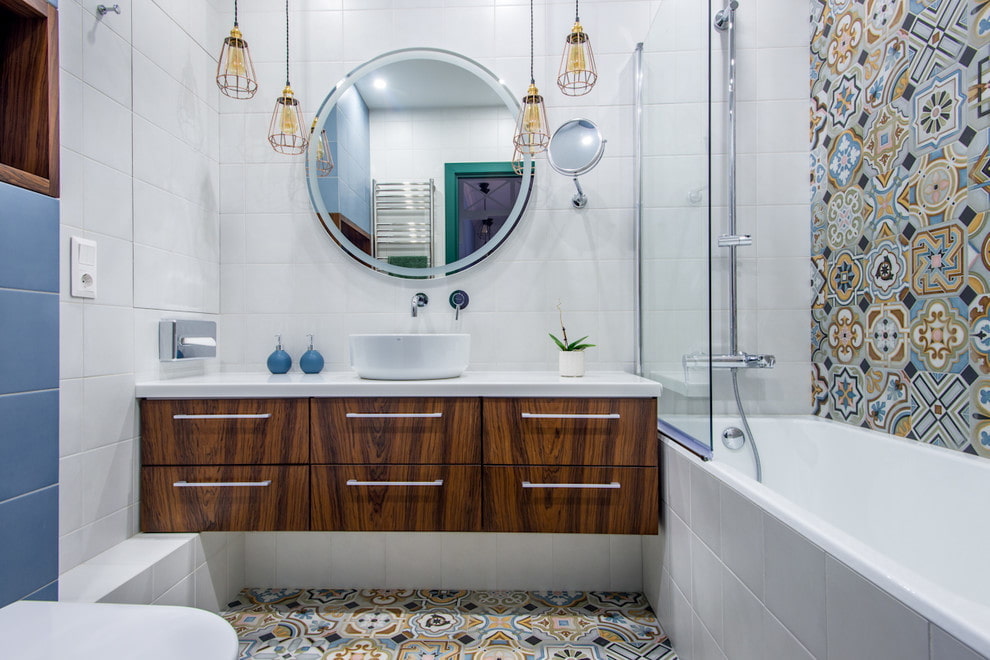
The height of hanging furniture depends on the height and average size of the human body
Down with the stereotypes that in the bathroom there is only washing and drying equipment. Comfort may include a TV, radio or telephone. Of particular importance are daily soap dishes, dispensers, glasses and holders. It is impossible to do without them, and they are an integral part of the functionality.
Placement of small parts
To complement and logically complete the image will help small, but important details. We are talking about an unusual lamp, a kind of mirror frame, a unique ledge or curtain near the bath. They should emphasize the basic design features of the room. Designer items of this type are very expensive, but you can also make several decorative works yourself.
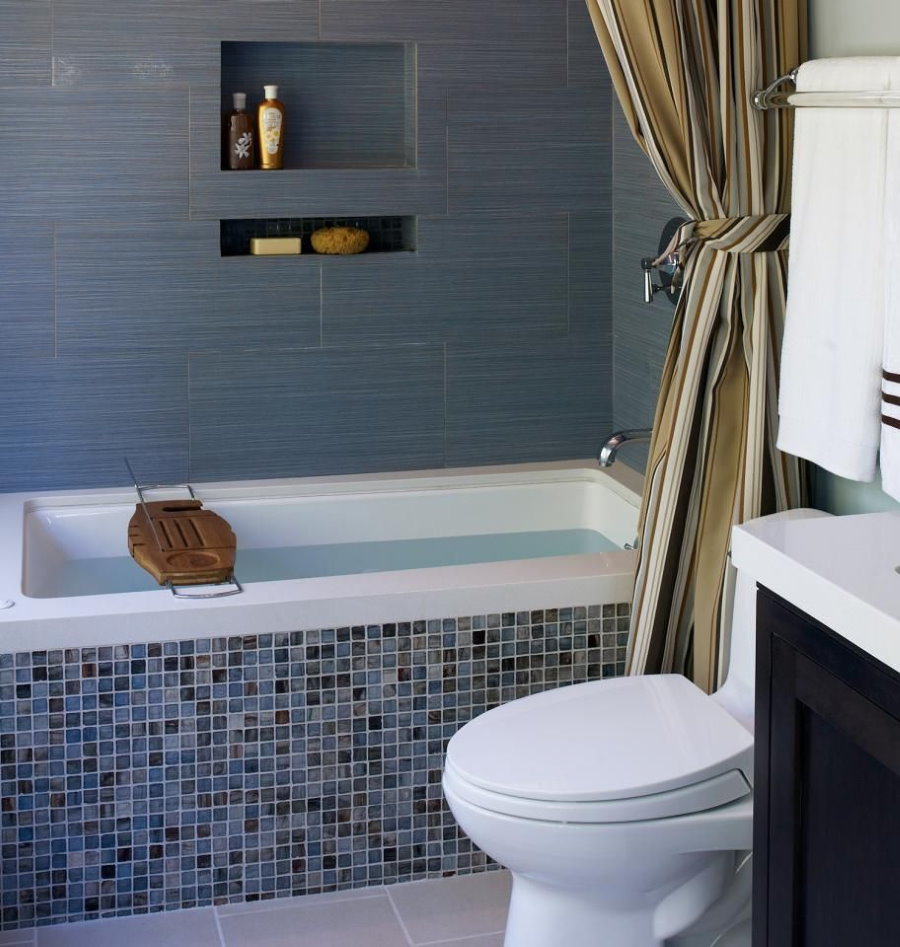
Built-in shelves are great for placing decorative items or toiletries
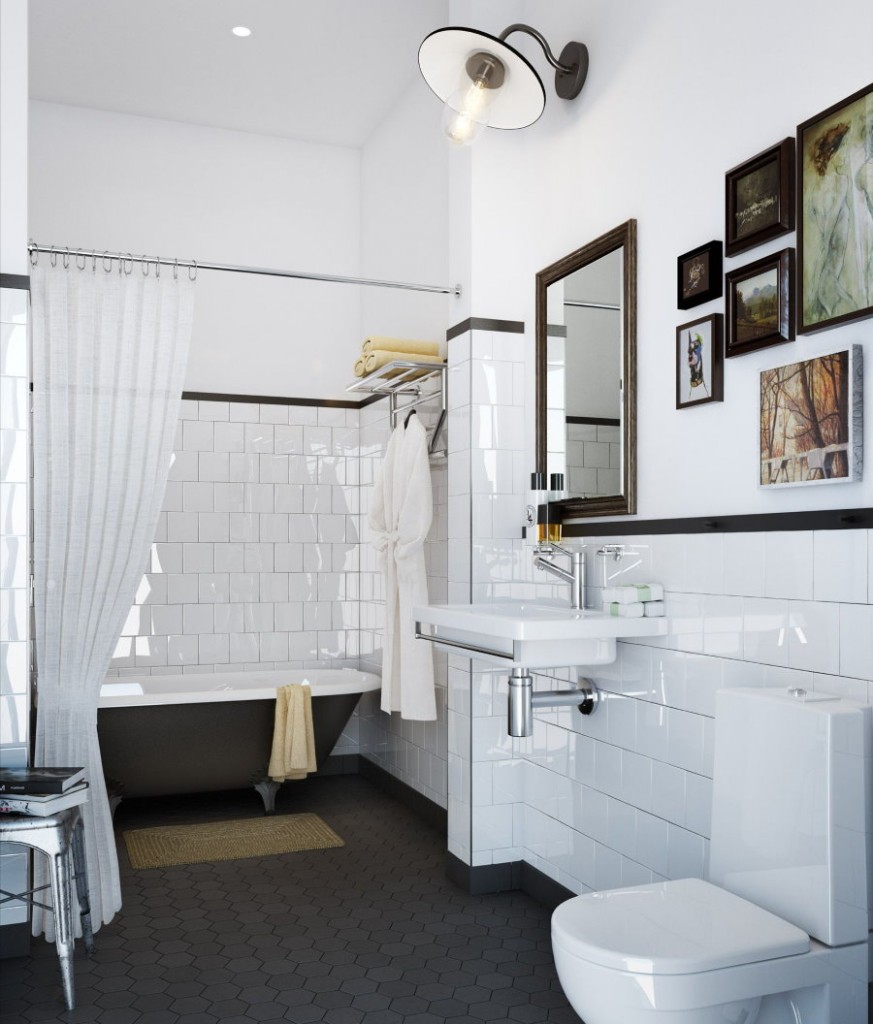
Favorite photos or an unusual lamp can become a highlight of the interior of the bathroom
Indescribably decorate latrines indoor plants. Only pick up representatives of the flora, able to cope with specific "weather conditions". These include tropical flowers, namely: ficus, orchid, fern, alocasia. Nature itself rewarded them with the ability to absorb moisture from the air. For this reason, they will become ideal inhabitants of the bathroom. Moss in concrete flowerpots is also popular. Small flowerpots can be placed near the sink or on a pedestal, and large ones can be placed on the floor.
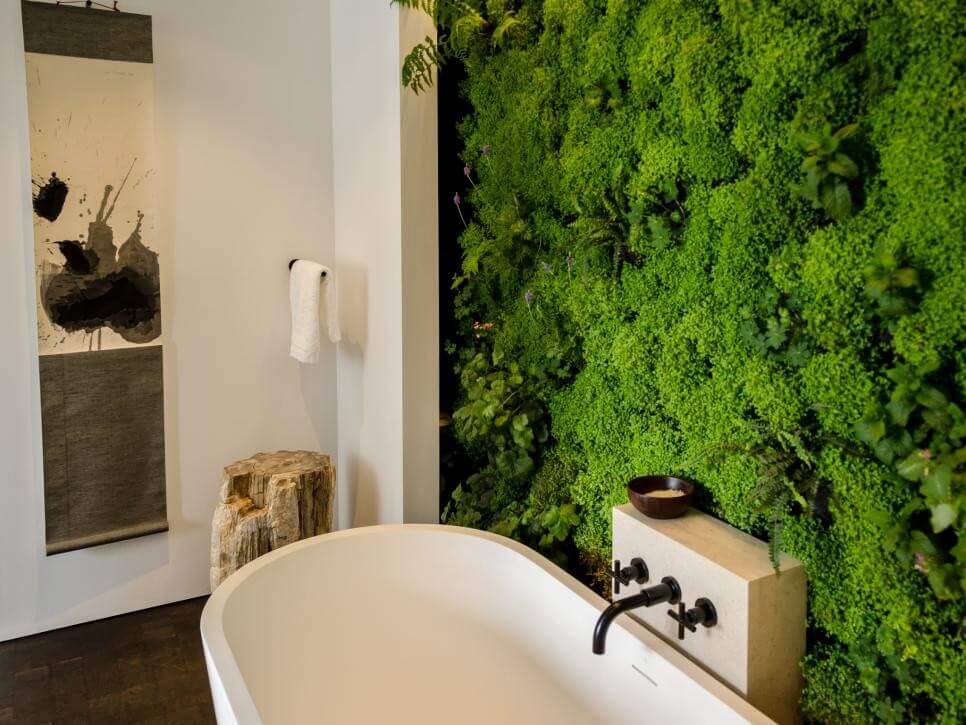
Stable moss living wall - a spectacular and practical solution for the bathroom
Lighting
The lighting system should be positioned so that all areas are highlighted identically. And if you install the lighting fixtures and effects at different levels, then this will create its own unique fairytale atmosphere.
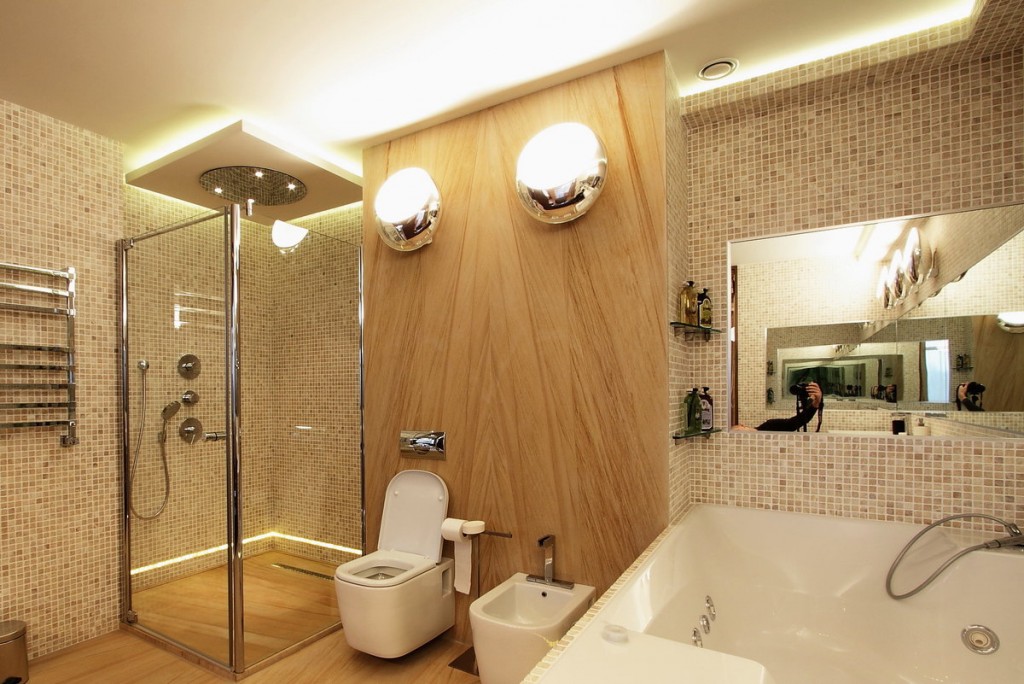
In the bathroom, you should not be limited to just one lamp - you should provide for both general lighting and local lighting
You should adhere to a harmonious combination with other stylistic parts of the whole. When choosing light sources, one should not forget about changes in temperature and humidity, which will constantly accompany the operation of devices. They should function in such conditions without interruptions and malfunctions.
A good option is a halogen lamp, suitable for such use and consuming less electricity than other similar bulbs.
If a suspended ceiling is mounted, then the flight of fantasy can be the most sophisticated, because it is not limited in any way. You can come up with and realize the most vivid and unpredictable idea, provided that it fits into the general style. It is customary to install a sconce near the mirror on both sides for better visibility.
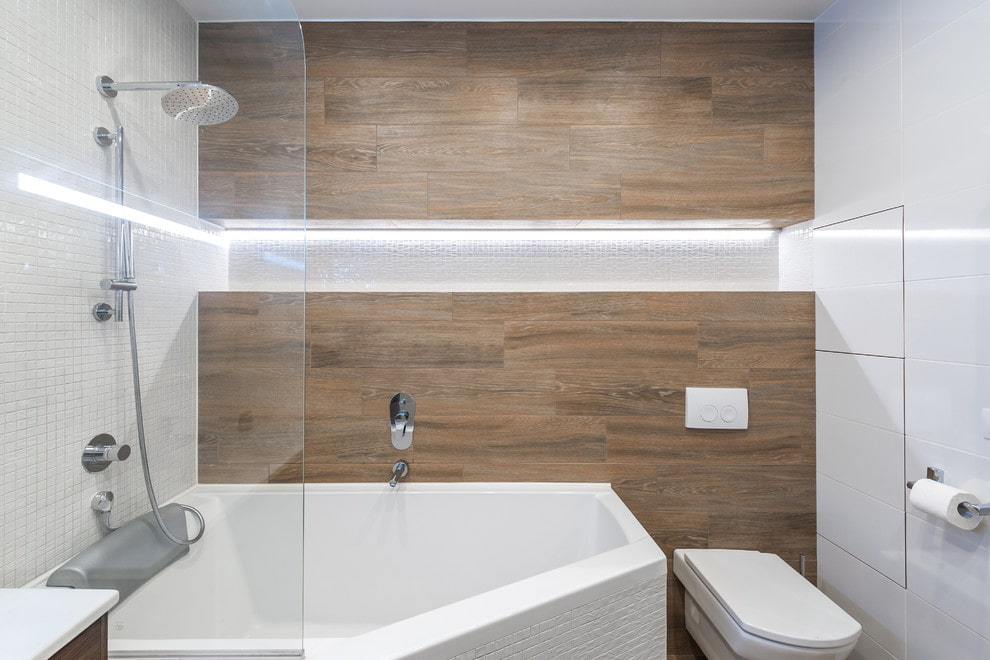
The LED illumination integrated into the wall niche looks spectacular
Floor lamps will help to create a romantic mood. Such portholes are an unusual addition and a peculiar accent. And for visual spatial magnification, vertical luminaries are used, located along the perimeter at the same distance from each other.
Small light points can also be arranged in lockers, so that in the dark you can find the right thing quickly and silently. And if at night some of the light elements are left on, then a night visit will be safe.
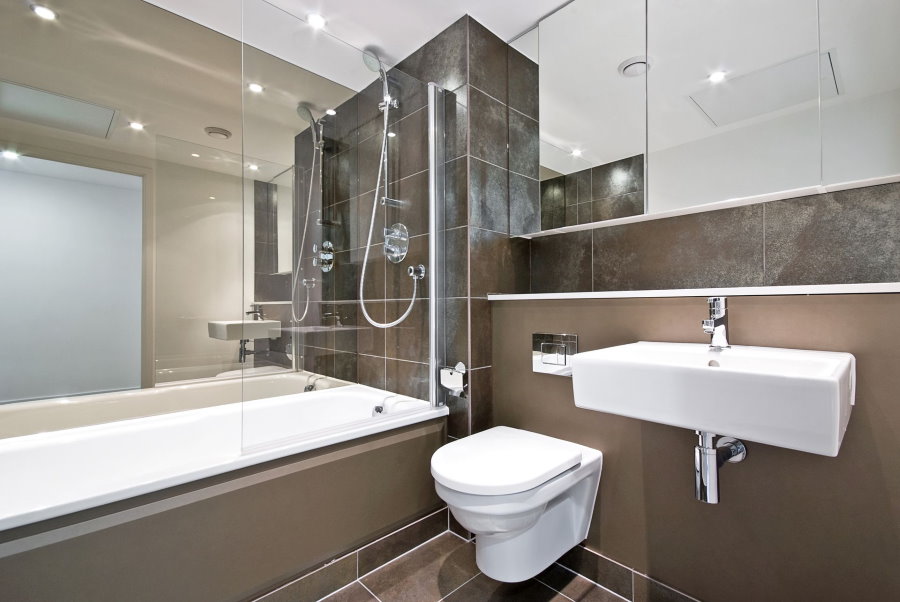
Mirror surfaces can reduce the need for lighting, and at the same time and visually increase the space
Adhering to all standards, the creation of the bathroom of your dreams will become a reality. Only an integrated approach to this issue will allow us to do everything at the highest level and not to miscalculate with decisions.
Video: Overhaul of the combined bathroom from A to Z
