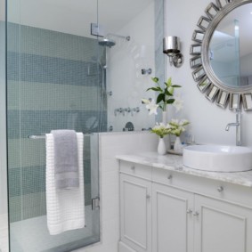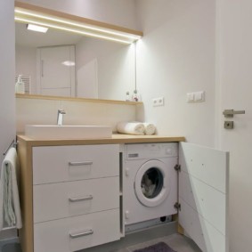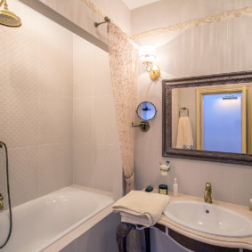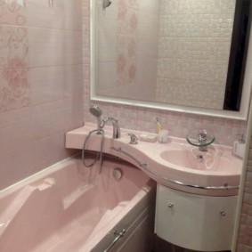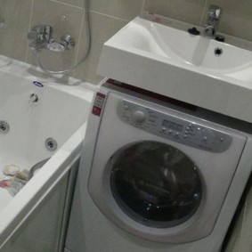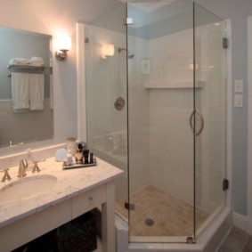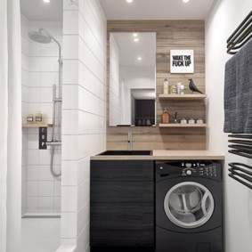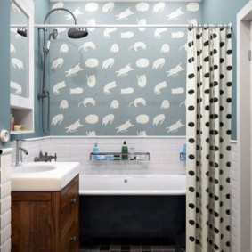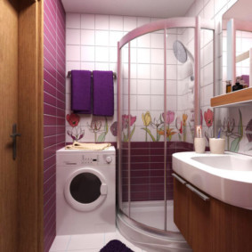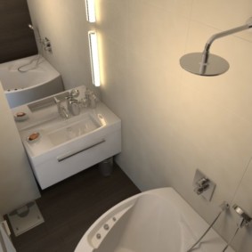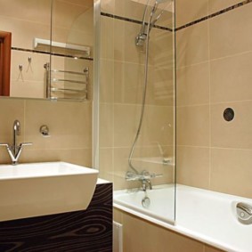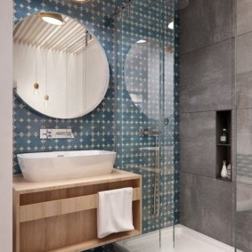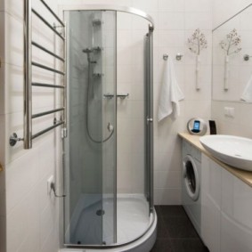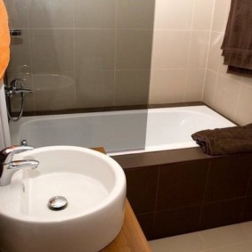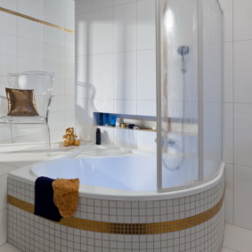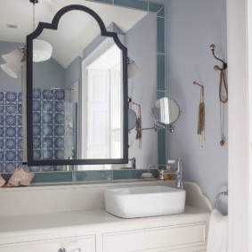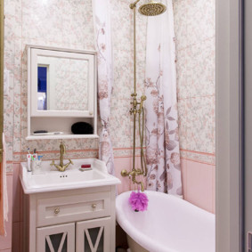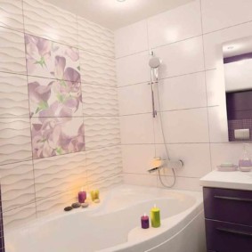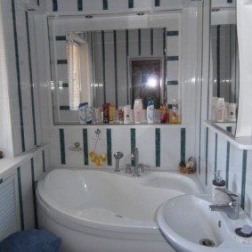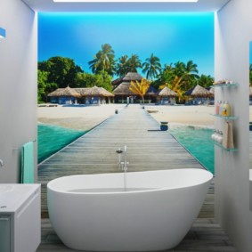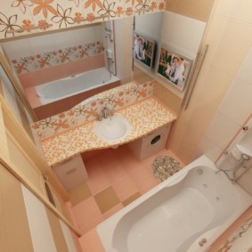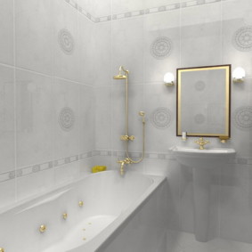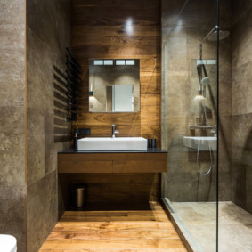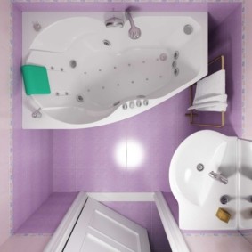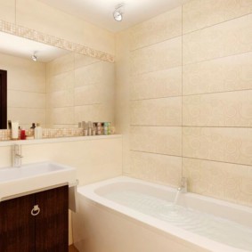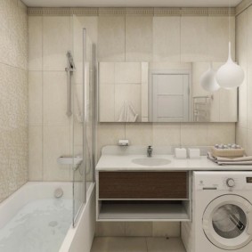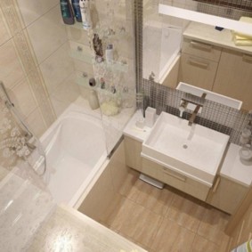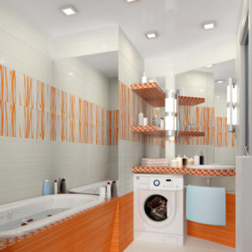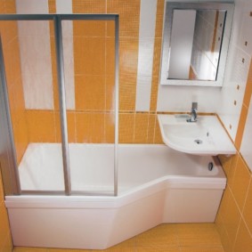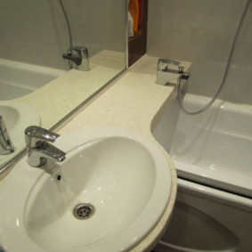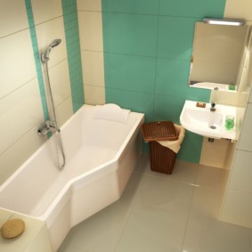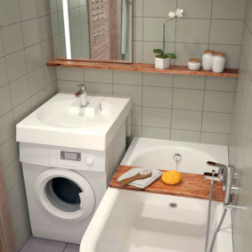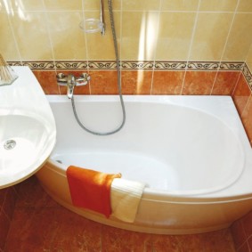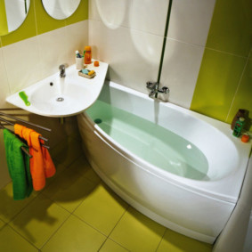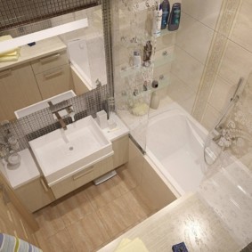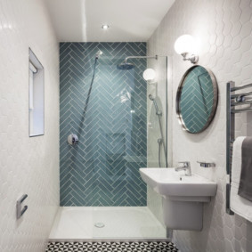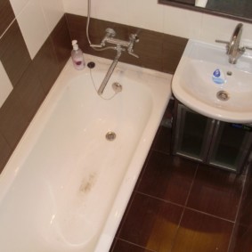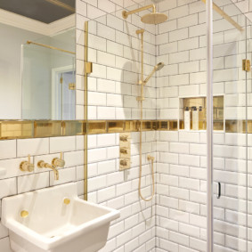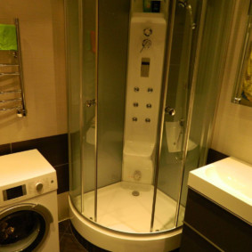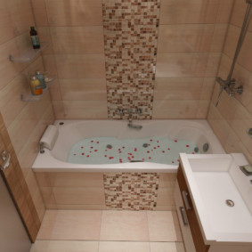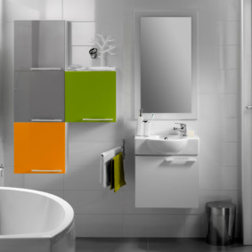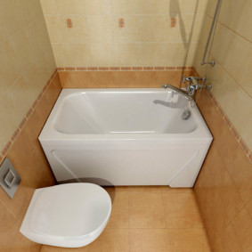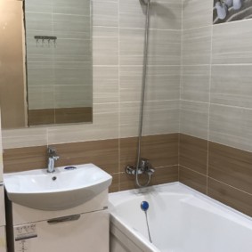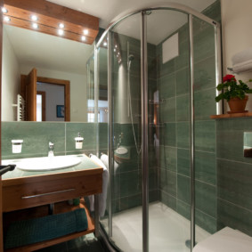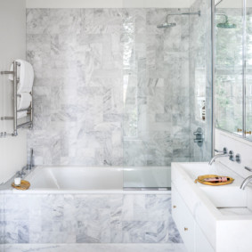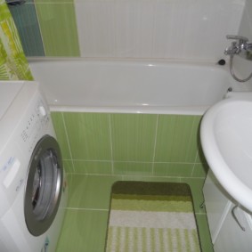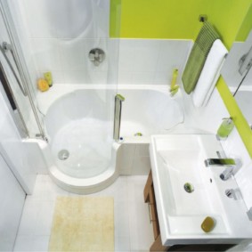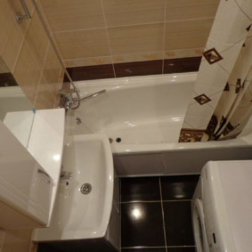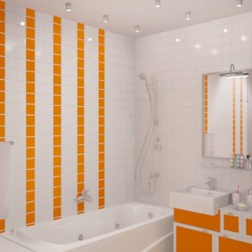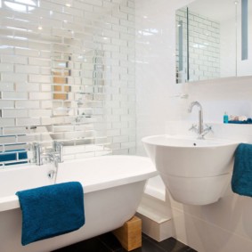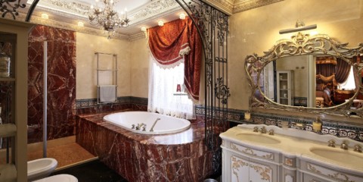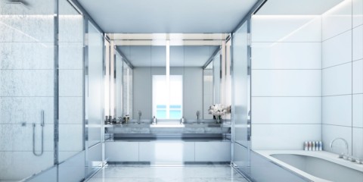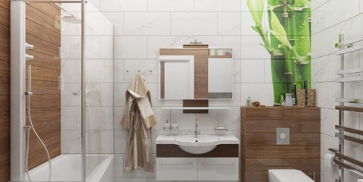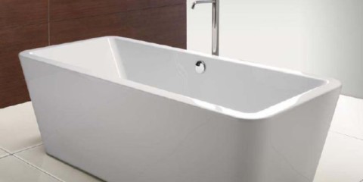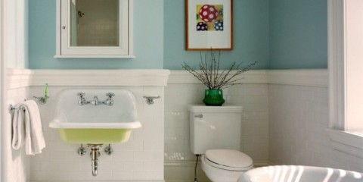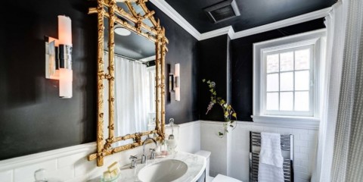 A bathroom
Stylish and versatile bathroom design in black and white
A bathroom
Stylish and versatile bathroom design in black and white
For owners of a small living space it can be difficult to find the best option for arranging the main and auxiliary premises. Especially if this is the design of a small bathroom without a toilet - photos for examples are considered skeptically. A stylish environment depends on many factors, where combinations of plumbing and the color scheme of facing materials play an important role. The capital's specialists in the modernization of separate bathrooms share their design secrets.
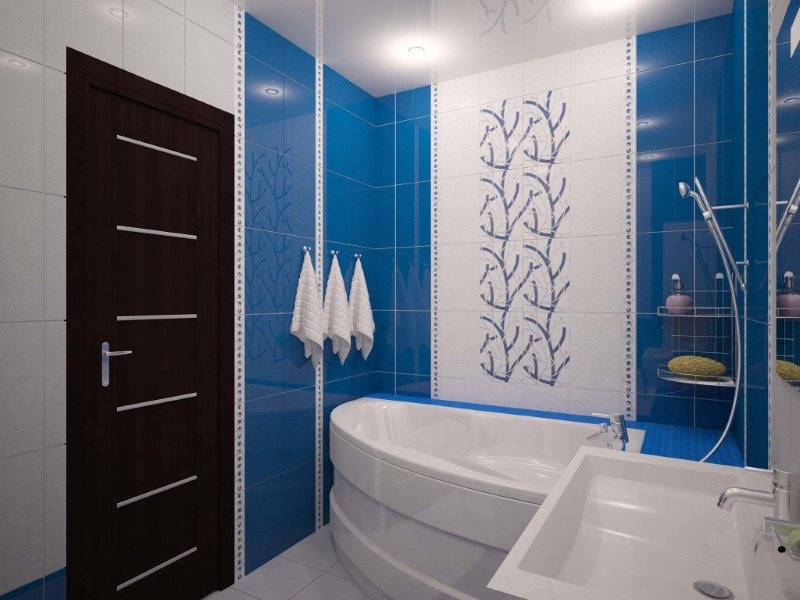
Designing a small bathroom requires thoughtful solutions and creativity
How to equip a stylish bathroom in Khrushchev
Content
- How to equip a stylish bathroom in Khrushchev
- Small bathroom how to allocate free space
- Advantages and disadvantages of a separate bathroom
- Choose the color and style of the interior
- Wall, floor and ceiling decoration in the bathroom
- Arrangement of furniture, appliances and accessories
- Corner bath - is this a good choice for a small room
- Should a washing machine be installed
- How to light a space in a small bathroom without a toilet
- Video: design of a small bathroom without a toilet
- Photos: 50 ideas for inspiration
Starting the repair of a small-sized room, it is recommended to draw up a project in advance or draw several sketches where every centimeter horizontally and vertically is thought out. A special “feature” of all design projects for small bathrooms is the use of ways to visually expand the space. Of course, you won’t push the walls with your hands, but you can always install narrow mirrors on the entire wall to get the effect of “doubling” the footage.
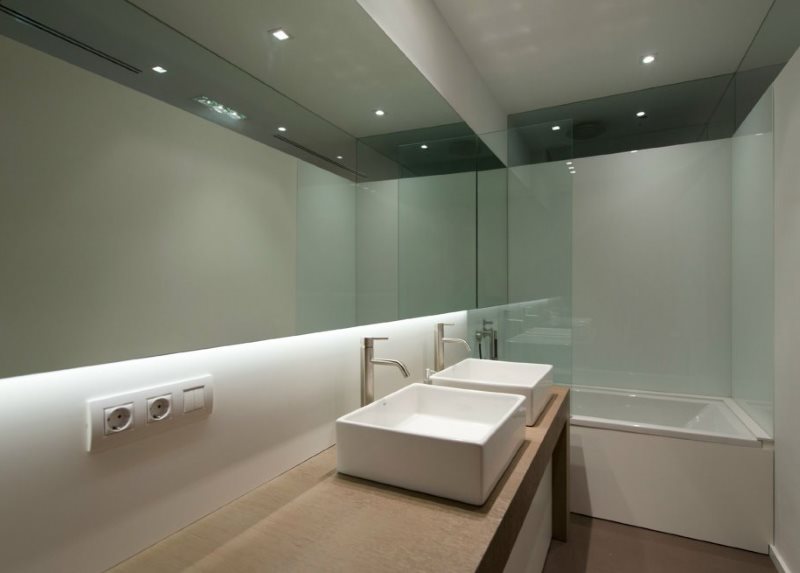
A large mirror along the entire bathroom wall will visually increase the space
The techniques acceptable in the layout of a small bath also include a "deep bottom". In the photo there is a bulk polymer floor with photo wallpaper, which depicts coral reefs, diving whales or dolphins. You can even take a picture of a shark with an open mouth, if guests want to "pinch their nerves." It always looks very impressive, even if not very realistic. At the same time, all the decoration should be in harmony with the marine theme. The only requirement is to free up more floor space. Perfectly complement the oceanic surroundings with a corresponding picture of the walls above the bathtub or a shower curtain with the image of marine life.

A clear example of the implementation of the design technique “deep bottom”
In a tiny room, you often have to install a swivel sink, which leans back to the side of the main tank. During bathing, she is returned to its original position. The only drawback is the open flexible hose. But it will be less noticeable if there is a washing unit or a laundry basket under the washbasin.
There is not much room for wall decoration in a small format apartment, but with a creative approach, you can realize the most interesting ideas. In the bathroom, in addition to tiles, as the main coating, use:
- panel of broken tiles on the marine theme;
- suitable murals;
- hand-painted on plaster, which is then opened with moisture-proof varnish.
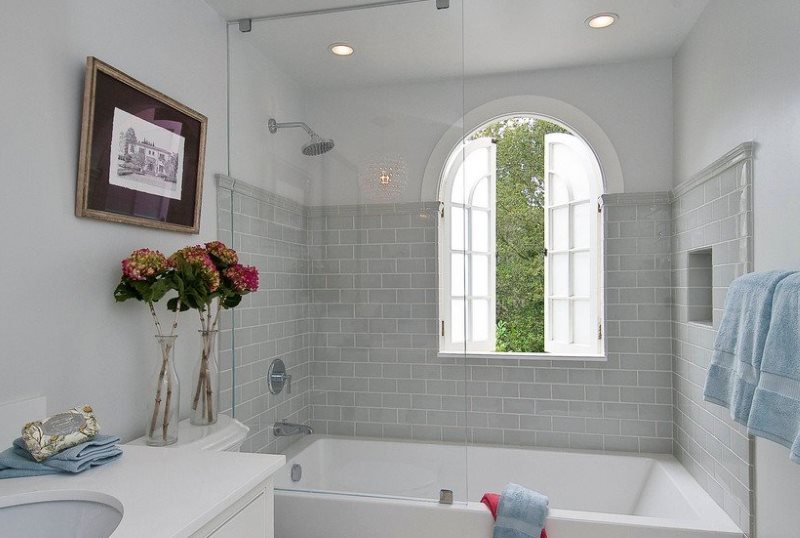
The bathroom will seem a lot bigger if you imitate windows on the wall
These methods distract from the feeling of “collapsing” walls and add their own zest to the interior of the Khrushchev when modernizing auxiliary rooms.
Small bathroom how to allocate free space
For those who have no experience in interior design, it seems that the room is so small that there is even nothing to distribute. But any specialist will confirm that this is not entirely true, there are many interesting solutions.
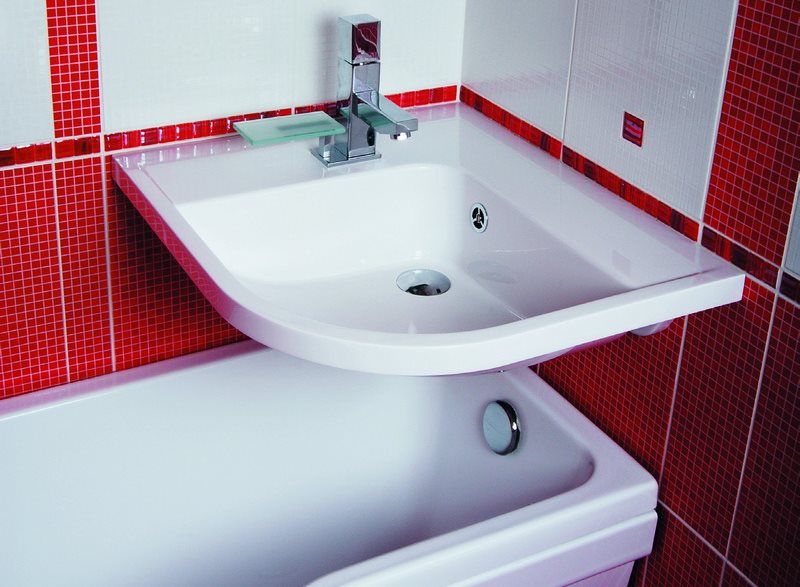
Compact plumbing saves space
If you have to dismantle the old bath, it is worth measuring the end wall and the footage to the front door, in search of an alternative to a bulky tank.
When there is a reorganization of the bathroom without a toilet, it is advisable to dismantle all the old plumbing and decide which option with a footage of 2x2 m will be acceptable:
- in the form of a mini-pool with a corner or semicircular tank on the podium with steps made of tiles;
- with a glass bath and transparent shelves made of polymers there will be a feeling of “absence” with a visual expansion of free space;
- without a bathtub, with glass partitions and a deep shower tray where you can bathe while sitting - an excellent economy option (instead of a shared bathroom without a tank);
- with angular capacity;
- traditional bathtub of small volume, built into a small podium with doors, behind which there is a niche for household chemicals and small household appliances.
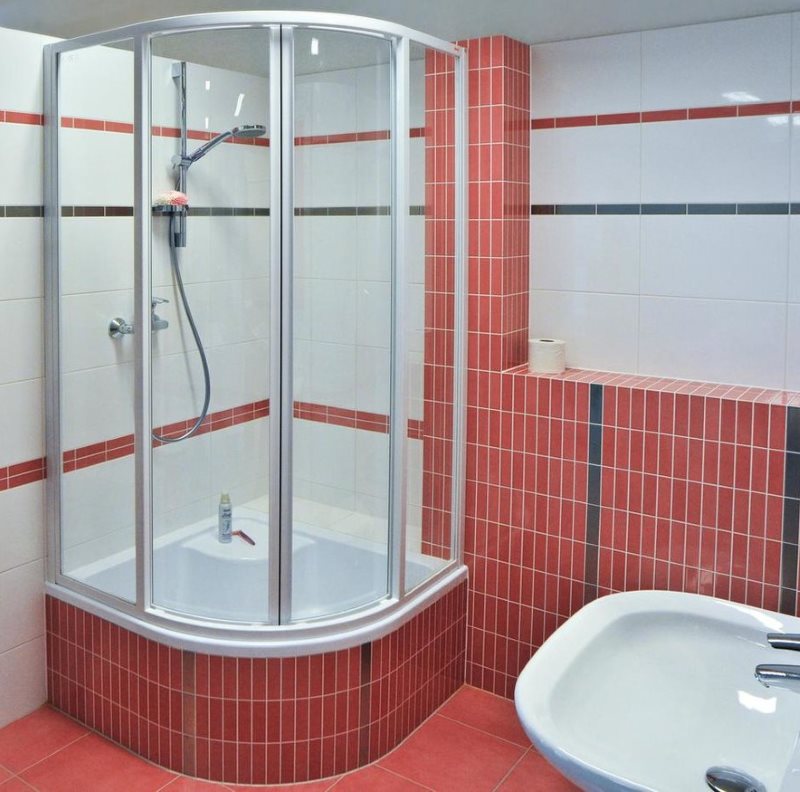
Having decided to replace an ordinary bathtub with a compact, cheap cabin, you will get a lot of free space to accommodate a washing machine or furniture
Next is the distribution of footage vertically - for wall cabinets, “corners”, shelves and mirrors. If you plan a cabinet under the sink, then the washbasin itself is better to choose a shallow one, and in cabinet furniture there should be a lot of space for niches and drawers.
Advantages and disadvantages of a separate bathroom
In urban apartments, you can find combined and separate bathrooms, and both options have their drawbacks. Often the owners of a separate bathroom make redevelopment, dismantling the dividing wall, trying to equip a "personal push", although this is very troublesome. Others, on the contrary, make a partition to delimit the bathroom functionally. But those who put a urinal or a second toilet in the bathroom win, although a separate toilet is more often used for its intended purpose.
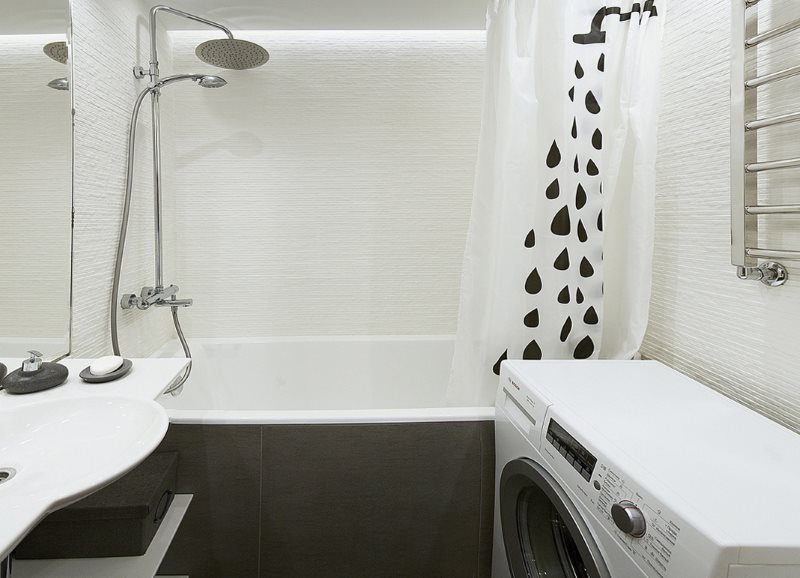
The advantage of a separate bathroom is especially noticeable in a large family, in which often there is a need to use the amenities of several residents at once
Each solution has its own advantages and disadvantages, consider the advantages of a separate bathroom:
- when someone is swimming in the next room, other family members do not need to wait for their turn to visit;
- when someone closes in the toilet, you can safely use the free room with a washbasin, which is especially true in the mornings, when everyone needs to "go!"
- unpleasant odors from the toilet do not interfere with relaxation in the bath;
- lovers of frequent changes in interior design have more opportunities to embody original ideas and thematic decor.
This separation is suitable for families with several children. It makes sense even to equip a separate toilet in another way - to take the toilet with a flush tank into the pantry to convert a separate toilet. But you have to tinker with sewer pipes. Then from a tiny combined bathroom you will get a medium-sized bathroom. It will fit not only a sink and a bathtub with a flexible shower, but also an additional urinal, which can be hidden behind a folding furniture door.
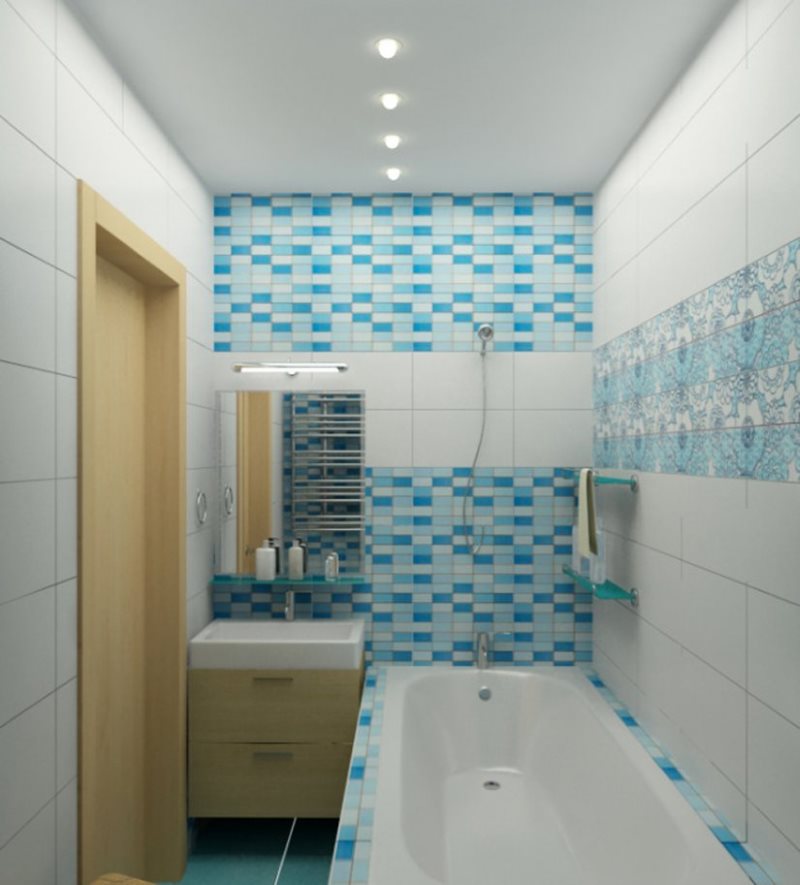
Deciding in favor of a separate or combined bathroom is necessary taking into account the views of each family member
The disadvantages of a divided bathroom in two are:
- the small size of both hygienic rooms, where the walls seem to “crush”;
- premises are difficult to arrange at one’s own discretion;
- there is nowhere to put cabinets, pencil cases, shelves and hanging cabinets;
- when using the toilet there are certain difficulties for obese people.
If there is too little space to use plumbing, then no visual extension techniques will help here. Whatever the design, it does not compensate for the specifics of the small area.
Choose the color and style of the interior
If we talk about favorite colors, then they don’t argue about tastes.Someone prefers a lilac, red or black bathroom, others like gold or silver. Of course, any option has the right to life, even the most extravagant, if it is implemented with a delicate taste and grace.
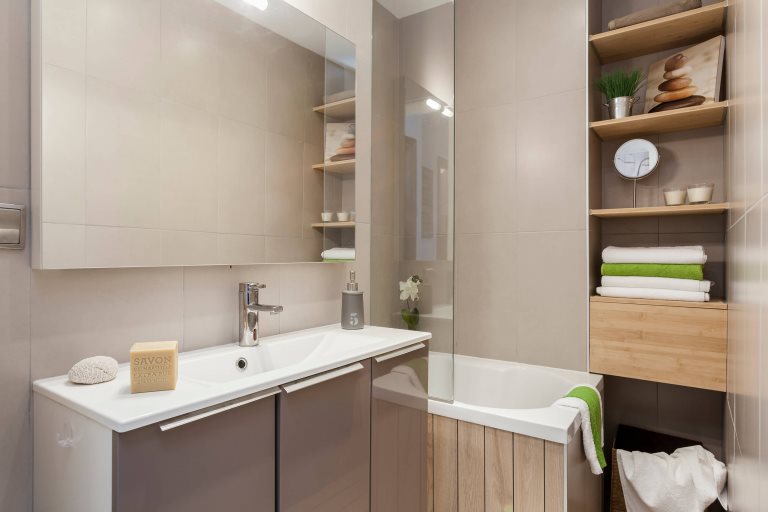
Modern bathroom interior in beige tones.
One of the most important functions of a room for hygienic procedures is relaxation in a tank with aromatic foam. Not every color can create an atmosphere of peace and tranquility, especially with a small footage, where each element is important.
When choosing a color scheme for the design of a small bathroom without a toilet, it is important to decide on your preferences:
- warm shades;
- only the cold part of the spectrum;
- pure white version;
- the whole palette in one color, in different shades;
- black and white contrast;
- two-tone duet or trio.
A bathroom in cold tones is a classic, it seems to emphasize on crystal clearness, effort the depth of the water element. The warm range visually “warms”, which is important in regions with a cold climate. Beige walls blend perfectly with red, orange and brown.
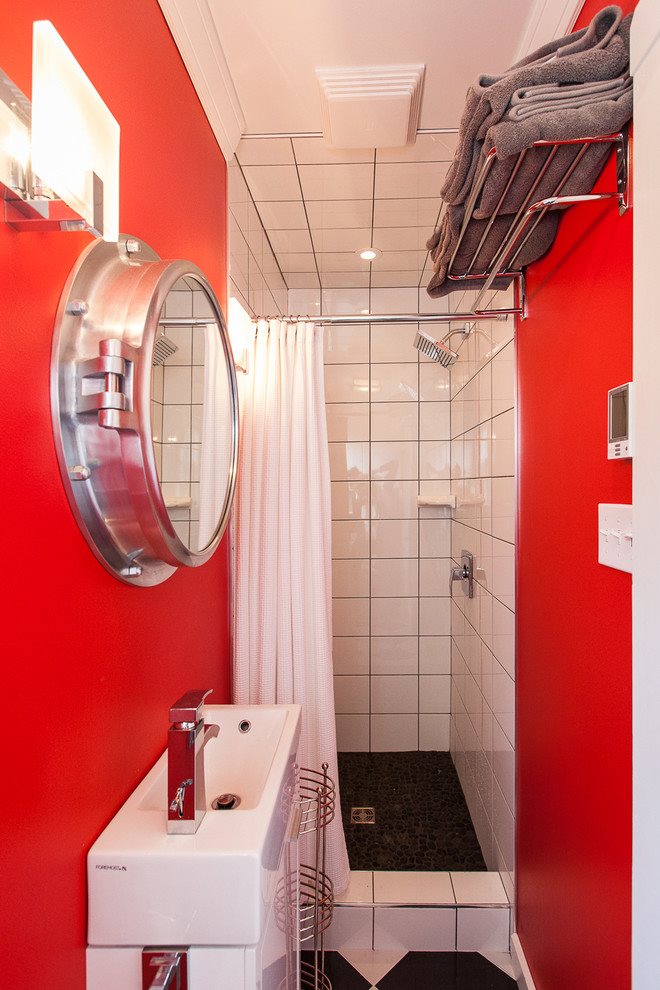
Cheerful interior of a narrow bathroom with bright red walls
In a limited space, this choice is of paramount importance, while it has to be coordinated with a shade of sanitary ware. The right choice of palette is already half the success in modernizing a small bathroom in Khrushchev.
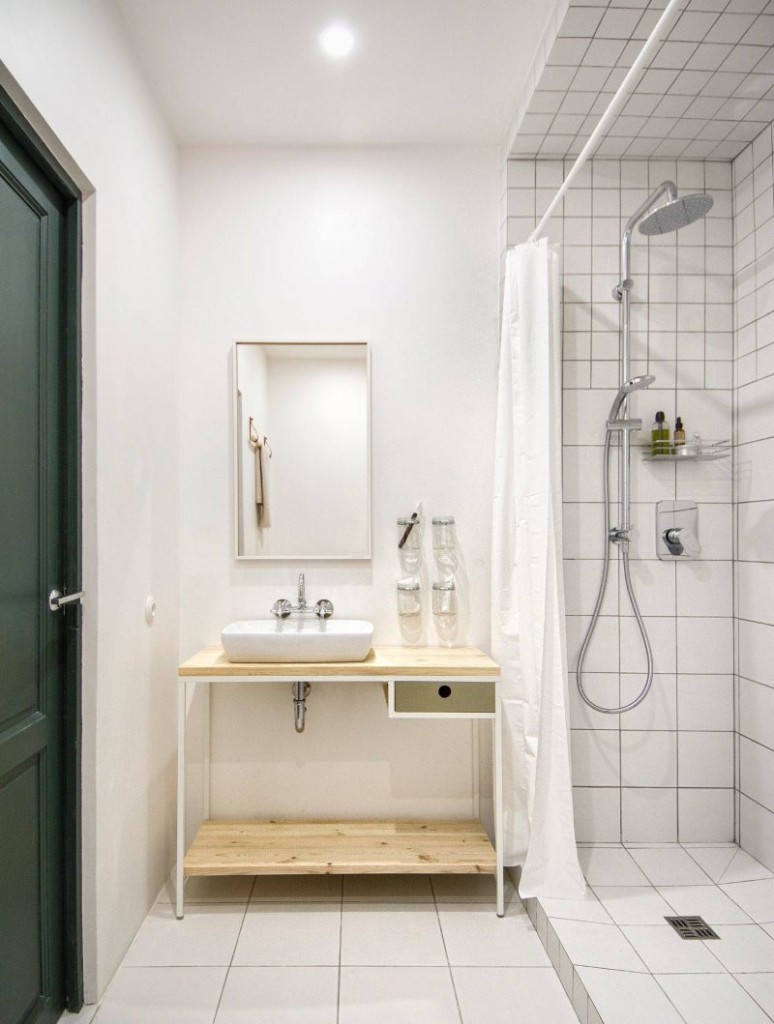
Small bathroom in white with shower
White itself is a very mixed color. It happens:
- crystal clear tone, translucent, with blueness (for combinations of cold gamut);
- milk or cream, with yellowness (suitable as he or a companion for a warm palette);
- grayish, looks “dirty” against a background of crystal-clear whiteness, but amazingly harmonizes with marble and any imitation of natural stone;
- pearl white, slightly yellowish background, as if illuminated from the inside, effectively combines with stretch ceilings of satin texture.
Experts do not recommend mixing 2-3 shades of white. It is better to dwell on one thing in order not to emphasize the depth of the subtones. You can bet on bleached oak and contrast with the play of shades of wenge wood, if it harmonizes with the interior door and flooring in the same colors.
A black and white bathroom is an effective budget option when there is no preference. The only condition is that there should be much more white, as a percentage, than black. Clear graphic lines, abstraction, linear contrast - all this looks great in the modern style of design of small bathrooms.
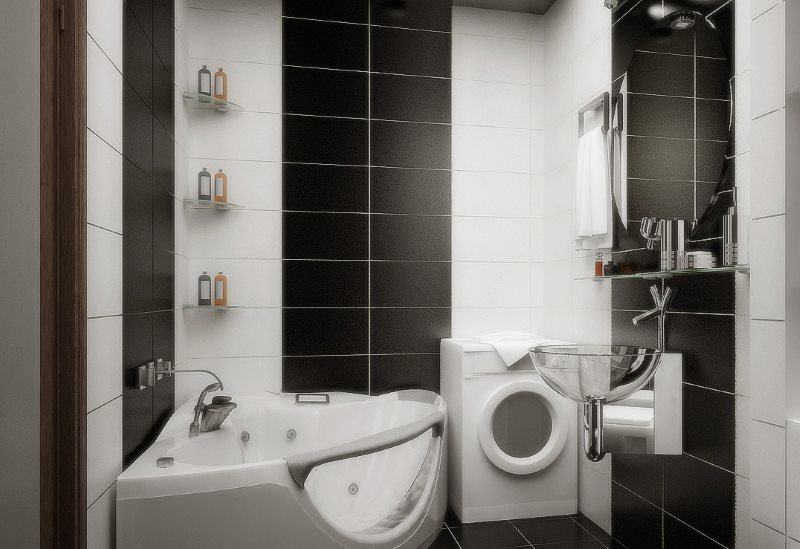
When choosing a black and white palette, you should adhere to the rule - the smaller the room, the more should be white
Wall, floor and ceiling decoration in the bathroom
When choosing facing materials, it is important to focus primarily on the specifics - this is a room with high humidity. Walls should not accumulate condensation.
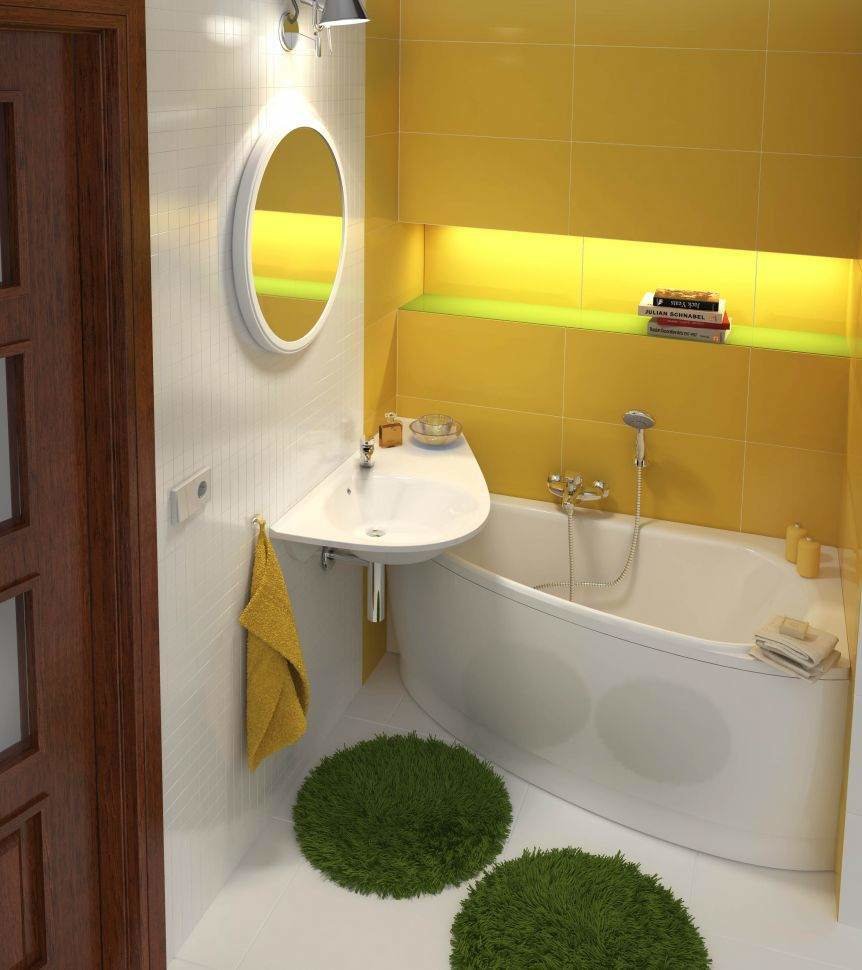
The best choice of material for wall decoration is ceramic tile
An important requirement for flooring - floors should not be slippery. An ideal option is a rough tile in all varieties, but you can take something else:
- tile;
- mosaic rolls (on a grid);
- marble (natural and artificial);
- plastic panels;
- decorative plaster with a protective coating against moisture.
For the walls of a small-sized bathroom, the most suitable is the blue color, which goes well with the blue floor and a pure white tank (jacuzzi, bathtub or deep shower base). Against this background, chrome fittings look amazing, including door handles and faucets.
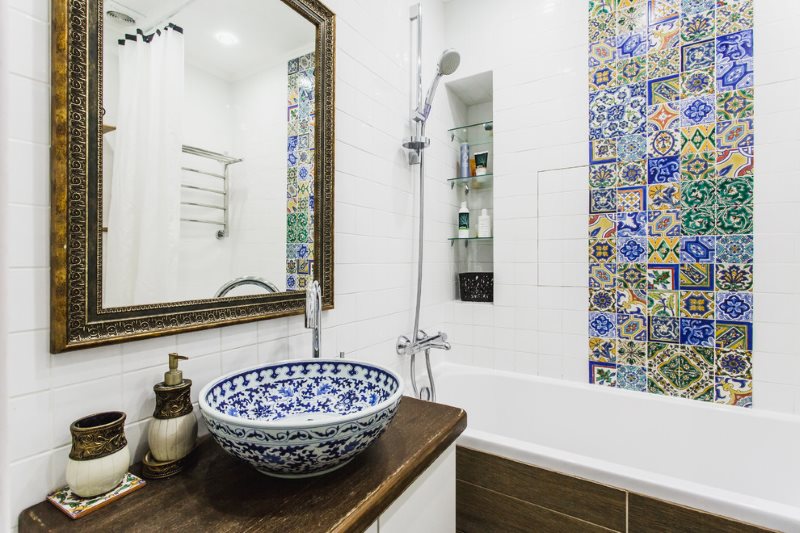
A beautiful panel made of ceramic tiles on an accent wall will make the interior unique.
The interior, decorated in a warm palette, is more suitable for fittings and a mixer made of yellowish metal or.Accessories or finishes “in gold” perfectly beat the luxury of historical stylistics, if the bathroom is under the Renaissance, Empire or Baroque.
To enhance the luxury of classic interiors, it is recommended to add moldings and marble inserts, even if it is imitation of porcelain stoneware.
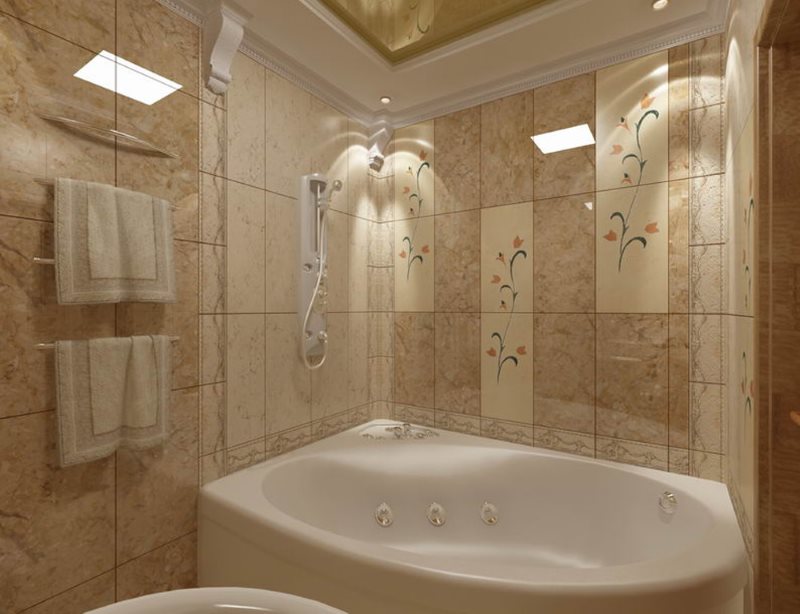
The interior of a small bathroom in a classic style
Natural wood is better not to use, because of its ability to absorb moisture and swell. It is better to replace the noble texture in imitation, choosing a moisture-resistant laminate for the floor and wall tiles. This is a good idea for a bathroom with a certain concept:
- under provence;
- Japanese minimalism
- English classics;
- ethnic motives;
- eco style.
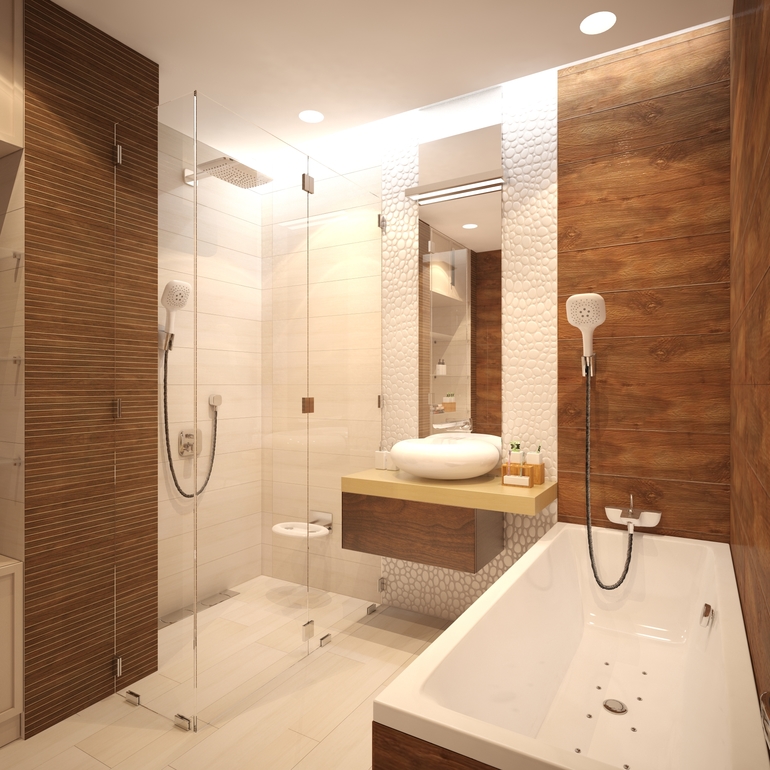
Wall decoration of a modern bathroom with ceramic tiles in wood
Light tiles, selected in one gamut, will make a small space noble and elegant. Interesting duets are possible, including contrasts, many of them will be a great alternative to the correct black and white decor:
- milk and dark chocolate;
- beige and dark brown;
- deep purple and delicate lilac contrast.
Try the dark blue "space" with speckled tints of tiles and pearl gray nobility of plumbing. This is a favorite feature of foreign designers, complemented by chrome details and marble and floor inserts and walls.
Another plane - the ceiling, it can also be visually slightly raised. Most suitable stretch fabric with a glossy effect. It has a mirror property, but it is important what is reflected there. Therefore, a one-color design is preferred (preferably white or light blue) and minimal furniture.
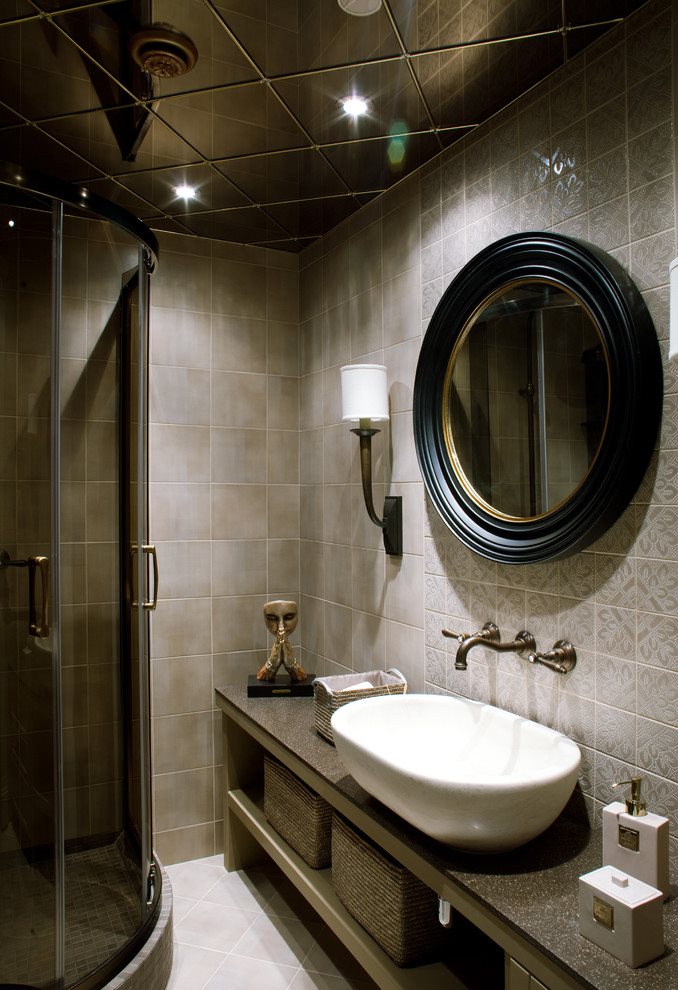
The mirror ceiling will make the room visually a little higher.
You can not overload the perception of multi-colored motley. But this does not apply to decorative panels, which experts recommend decorating monophonic rooms. An insert with a painting above the bathroom will dilute the faded interior if it is made in pastel, light beige or gray colors, as in the photo.
Arrangement of furniture, appliances and accessories
A spacious shower cabin with a deep square or rectangular tray is a good alternative to a classic tank. This will free up more space for walkways, a washing machine, specialized furniture and accessories.
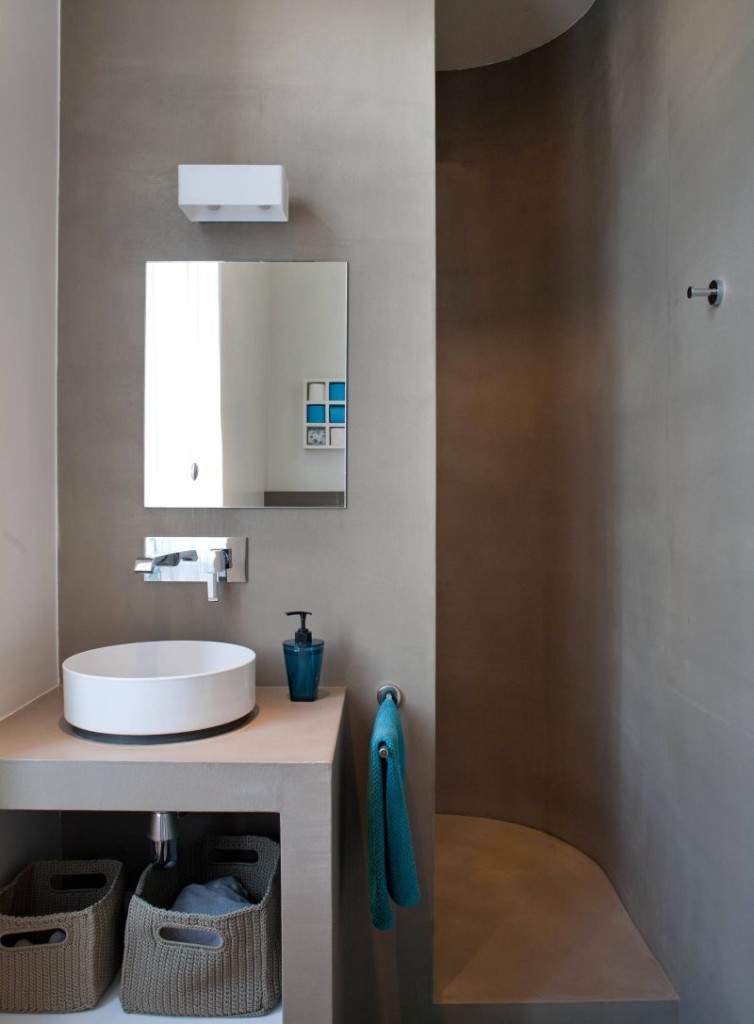
Unusual placement of a shower cabin in a small bathroom
When there is not enough space in the room, it is necessary to equip it according to a multi-level principle. For example, horizontally place a boiler under the ceiling. There may be a washing machine or bathtub underneath, but there should be enough space at any time:
- bathing;
- washing;
- daily childcare procedures.
Compact bathtubs are great for small areas. Sometimes you have to choose a “sitting” bathtub or a glazed shower with a drain directly in the floor to free half of the room.
Today, there is a lot of debate about whether a bathroom mirror is needed or not. Anyone who does not delve into the teachings of various gurus about the flow of energy is guided by common sense in how to nevertheless equip a bathroom so that it is convenient to wash, shave and put oneself in order.
- Shelf for toothbrushes and soap over the sink with a small mirror.
- Shallow cabinet with doors, where you can see your reflection to the waist during cosmetic procedures.
- Those who want to see themselves to their full height are advised to place the mirror insert directly on the door.
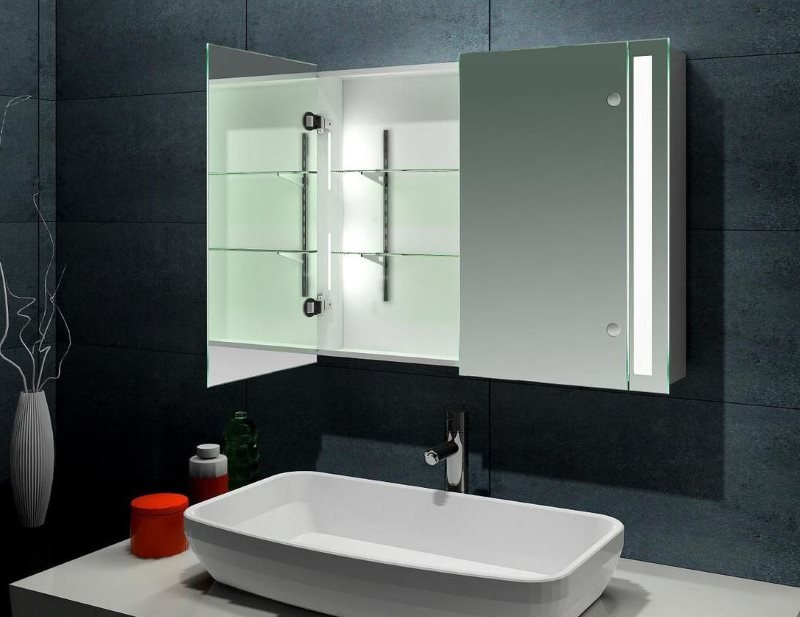
The mirror cabinet with integrated lighting looks original
Owners of cramped bathrooms often complain about the small quadrature and the lack of solid, unoccupied walls where functional furniture could be arranged. However, little attention is paid to filling corners.
At the junction of two perpendicular walls you can place:
- multi-level corner shelves;
- a small washing machine of the "baby" type, covering it with a folding seat;
- hanging block or laundry basket;
- corner sink or washbasin;
- boiler.
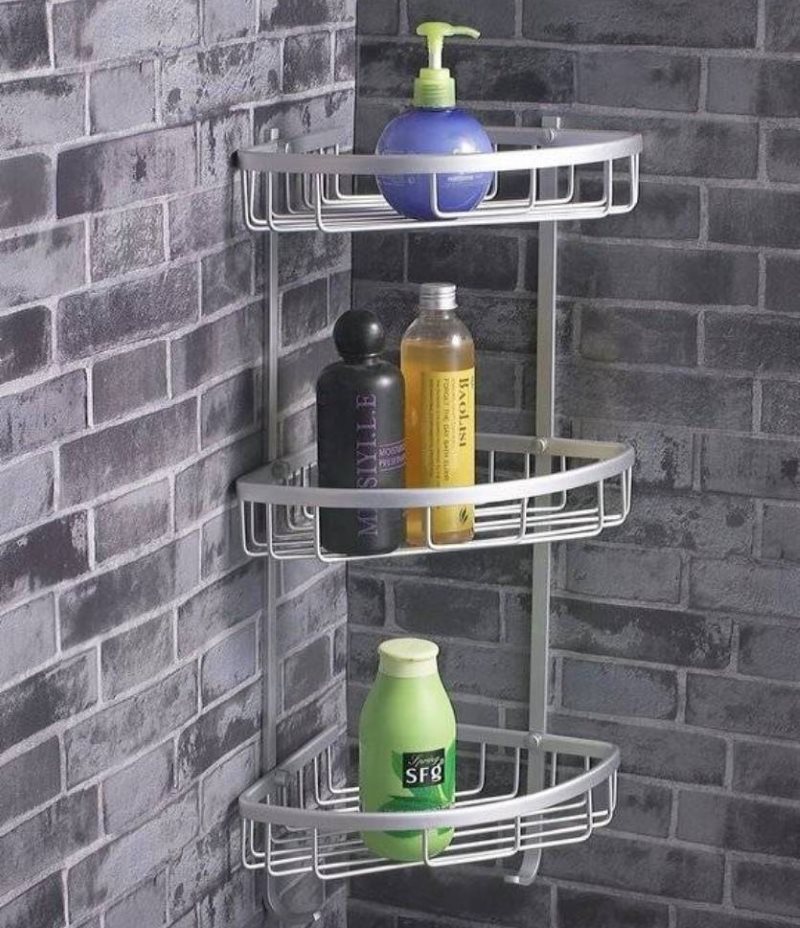
Convenient shelves can be hung in the corners by choosing an inexpensive plastic product or durable stainless steel shelves
Transparent shelves and corners, even if they are made of soft plastic or plexiglass, can not be placed at face level. They can be dangerous for visually impaired guests.
Furniture for bathrooms should be specialized. You can’t just take and hang the old kitchen cabinet - after 2-3 months the increased humidity will corrode the chip base, which will lead to swelling and deformation. An excellent solution - shallow glass shelves and wall cabinets with mirrored doors.
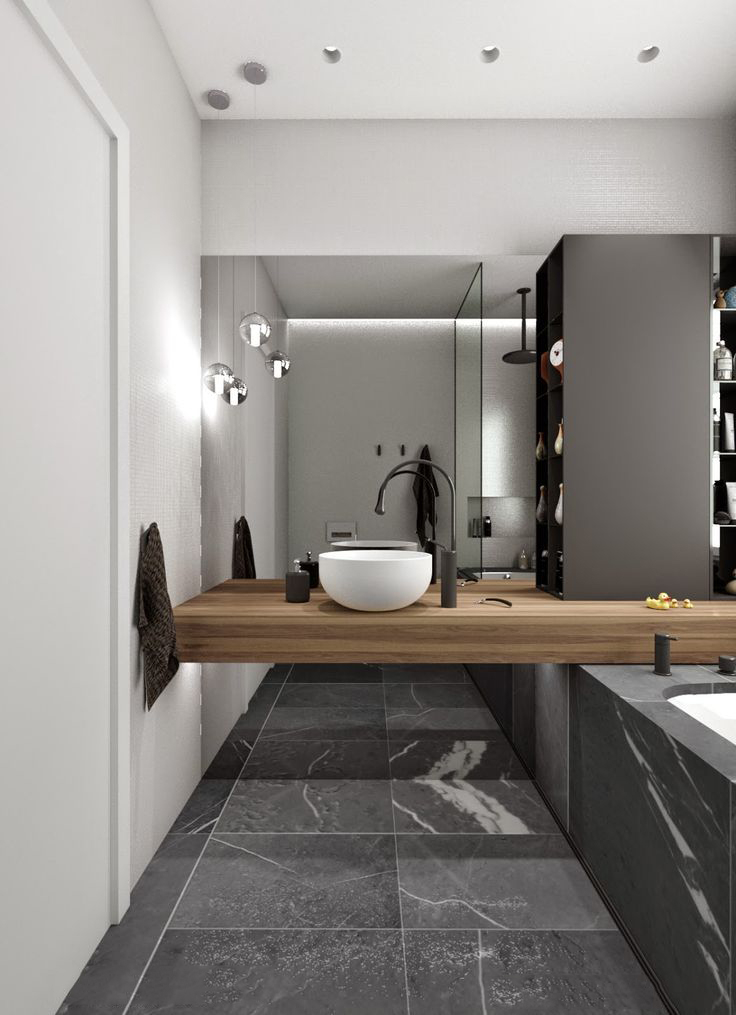
An interesting solution is to use a hanging countertop for the sink, going into the bath. Thanks to this, the interior becomes easy and provides free access to communications under the bathroom
Accessories and textiles for the bathroom are better to choose in the same range with plumbing, especially if it is colored. Another option is a bathrobe, terry towels and disposable towels of saturated color will decorate a plain interior, as in the photo of a white bathroom.
Corner bath - is this a good choice for a small room
Any solution that optimizes space will be relevant not only in a modern design apartment, but also in a classic version. Recently, potential buyers of plumbing equipment stores have begun to pay more attention to corner bathing tanks. Most often it is:
- streamlined whirlpool with one right angle;
- deep shower trays in the shape of a fan;
- bathtubs in the form of a triangle;
- asymmetric tanks with one angle of 90 °;
- capacities of any configuration.
The vacated space, after installing a modernized bathtub or jacuzzi, is distributed so that there is free passage - it should be convenient to enter and exit the tank.
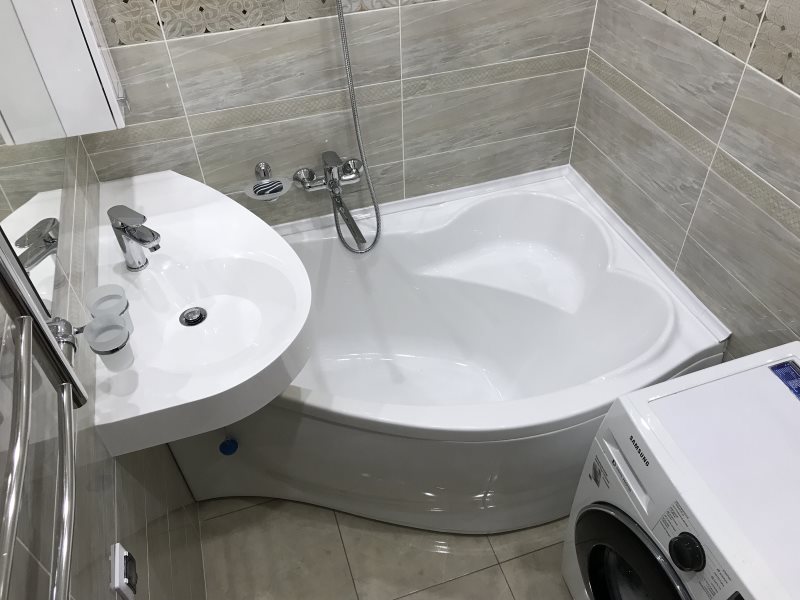
A small corner bath is an excellent solution for a small room in terms of functionality and ergonomics
Perhaps, a compact corner bathtub, the so-called "sitting", or a deep shower tray will fit across. This is enough to bathe, wash children, wash and rinse clothes. There will be more space for household appliances.
Should a washing machine be installed
Household appliances for a small bathroom is literally a “disaster” in Khrushchev or another small-sized apartment. Sometimes it is advisable to take the machine to the adjacent room, where there is access to the sewer pipes (for draining):
- to the toilet;
- to the kitchen;
- into the corridor adjacent to the bathroom.
If you are not confused by a small bathroom - the design and photo of the bathroom with a washing machine can be thought out so that nothing interferes. Any non-standard solution will be useful if the machine does not fit corny in the corner between the tank and the wall opposite.
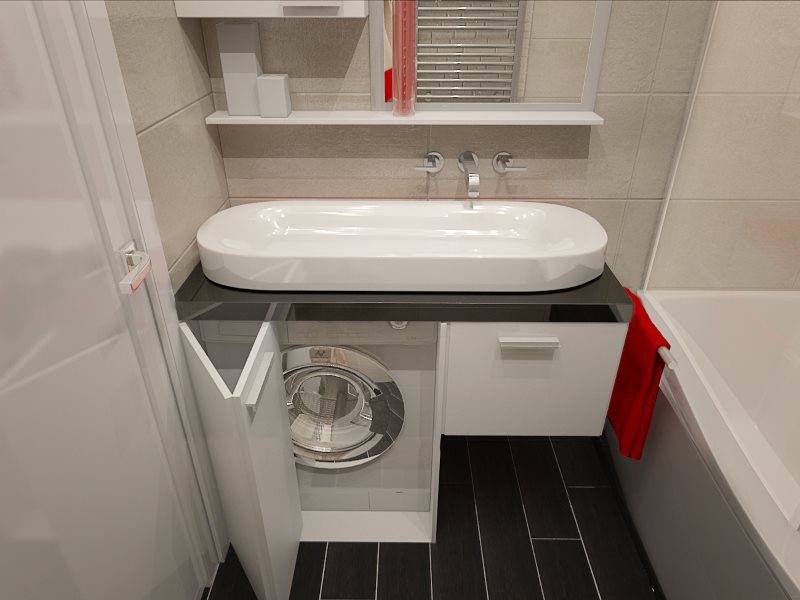
The most optimal solution is to integrate the washing machine under the sink, since modern models allow you to do this
How to light a space in a small bathroom without a toilet
Competent lighting design for small rooms is of paramount importance. You can place the lighting points in different planes or completely move it to the ceiling, which is very practical. For bathrooms, the main condition is hidden wiring and maximum sealing of lighting equipment.
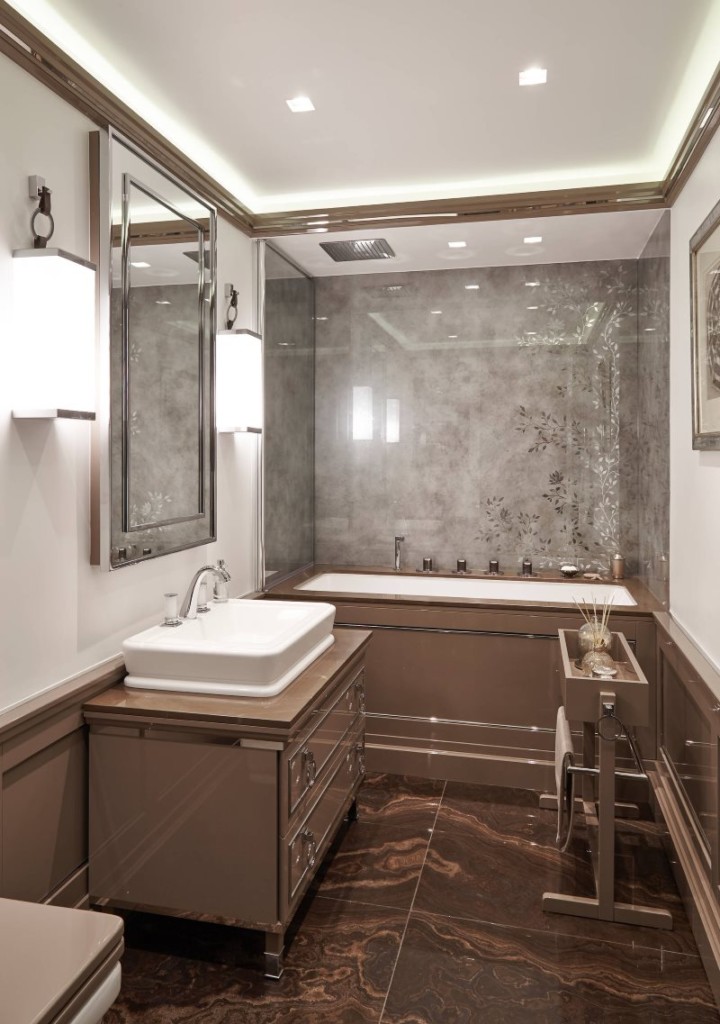
As a bathroom decor, you can use the neon ceiling lights
Today, diodes and energy-saving lamps of all modifications are in fashion. When buying, you should ask what kind of spectrum they have:
- “Cold” (bluish);
- “Warm” (yellowish);
- combined (universal or neutral lamps).
They are selected under the general gamut of the interior. You can completely abandon the general lighting in favor of local illumination of functional areas, including the sink and shower.For example, wall sconces on both sides of the mirror above the washbasin to get even lighting on both sides.
Today you can choose a Jacuzzi with an interesting highlight and arrange “soaring” suspended ceilings with a glow around the perimeter. But if this is not enough, add a luminous floor or wall blocks, included by touch.
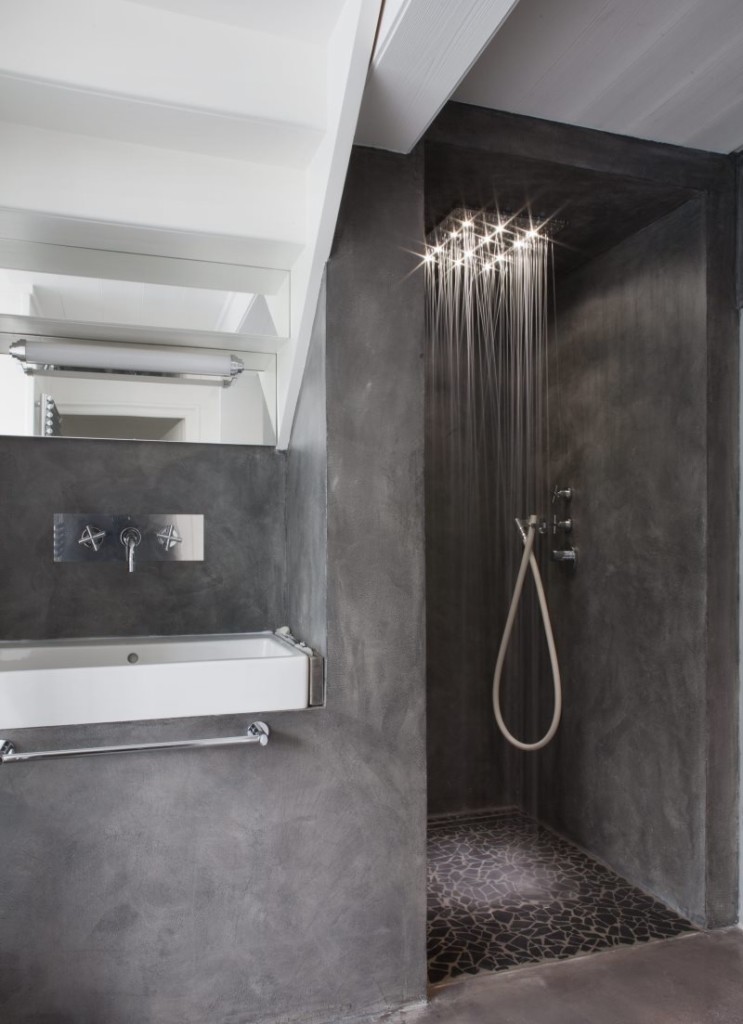
If the shower is made in a niche, it is advisable for it to organize separate lighting. The original solution is to install a watering can with built-in backlight
As you can see, there are many interesting proposals with which the tiny bathroom will seem much wider, higher, more spacious and extravagant than before the renovation. A design photo of a small bathroom without a toilet can be used as an example.
Video: design of a small bathroom without a toilet
