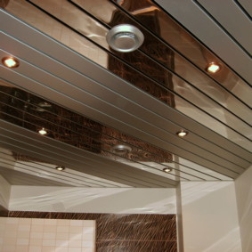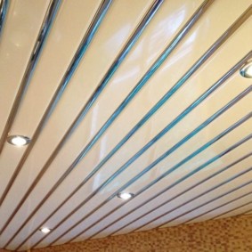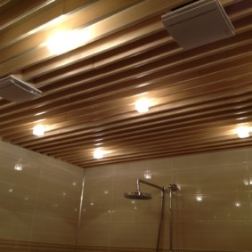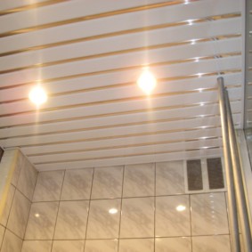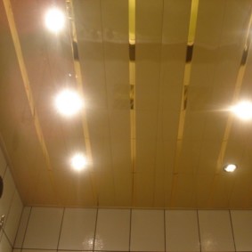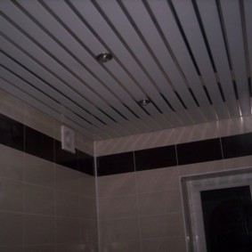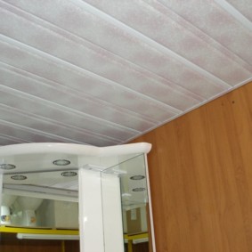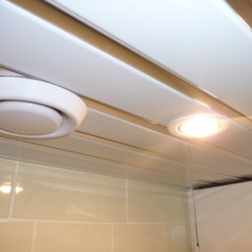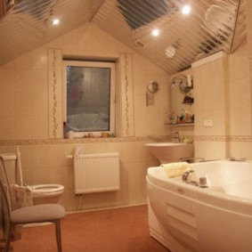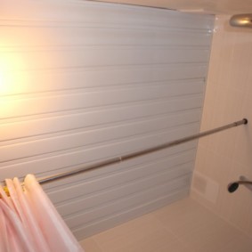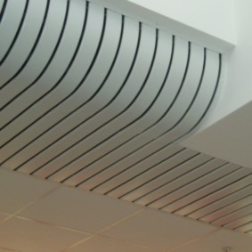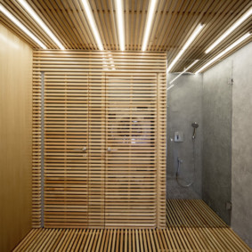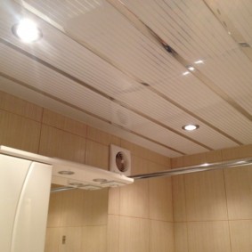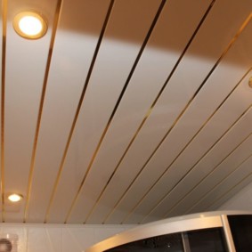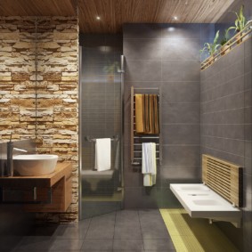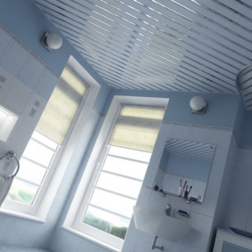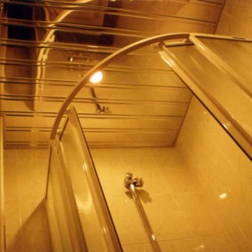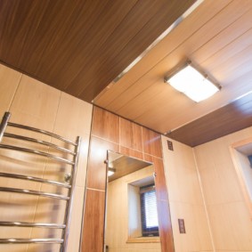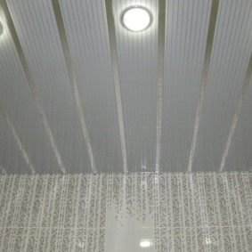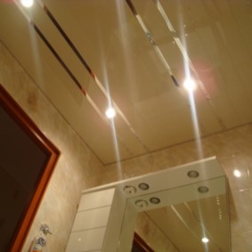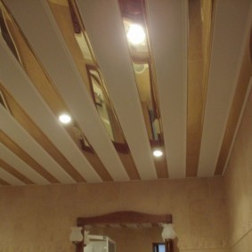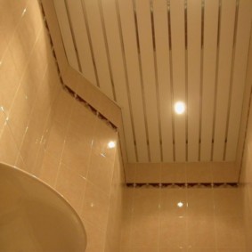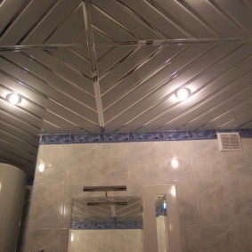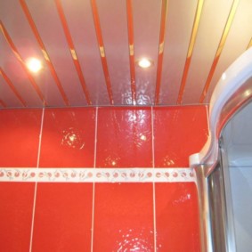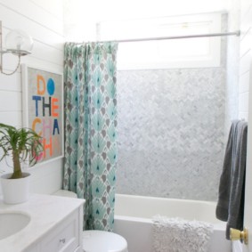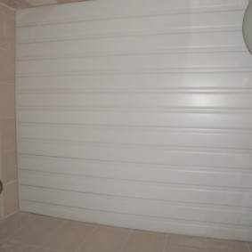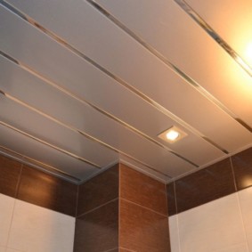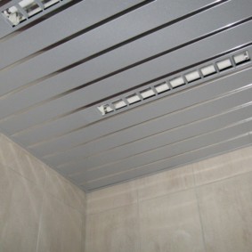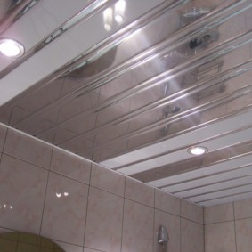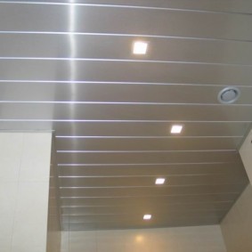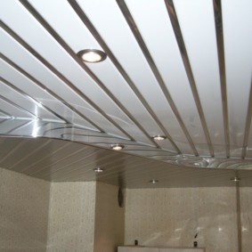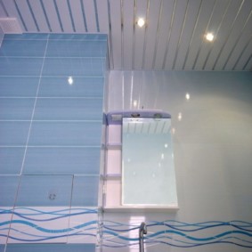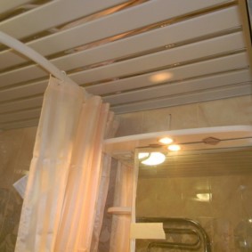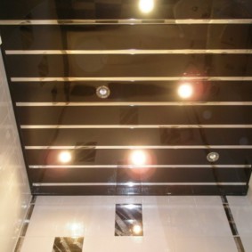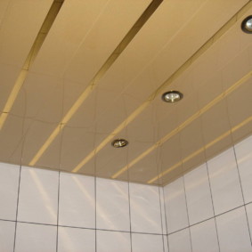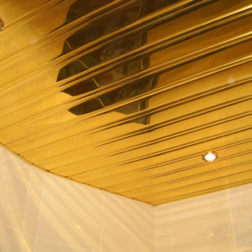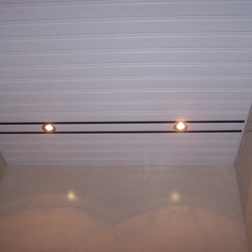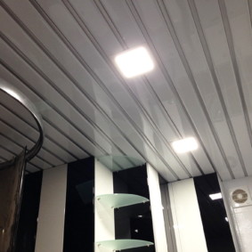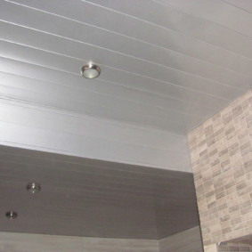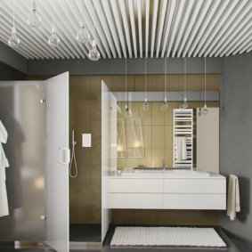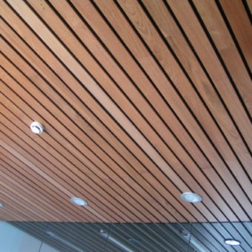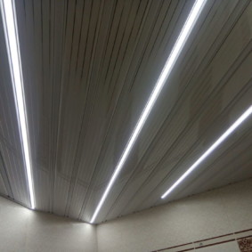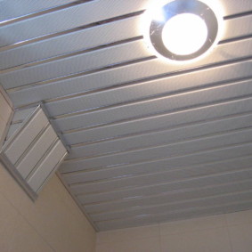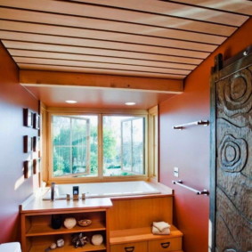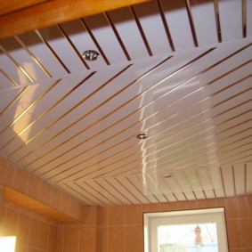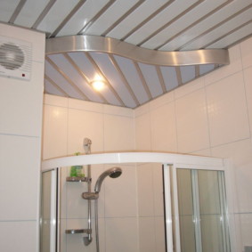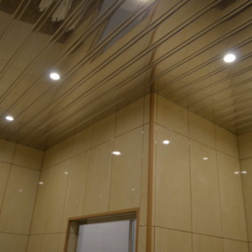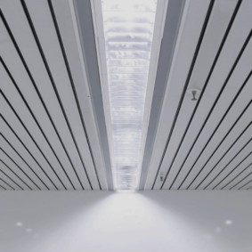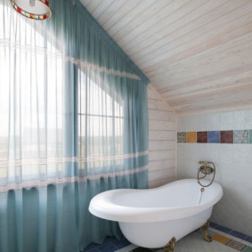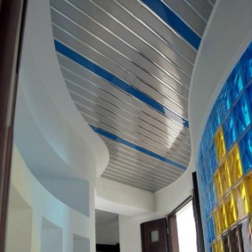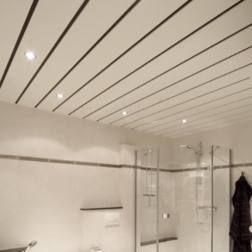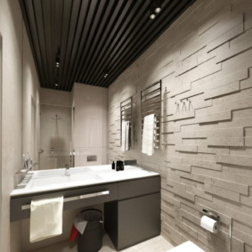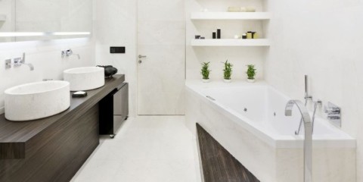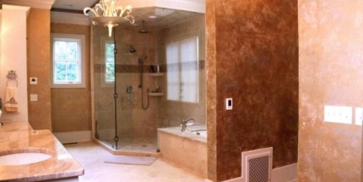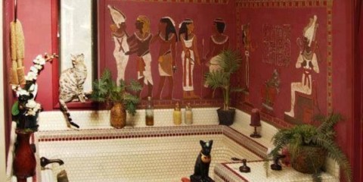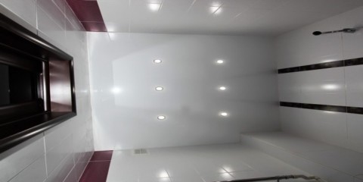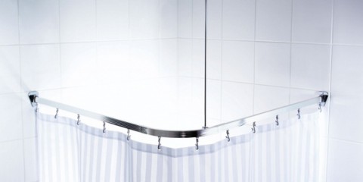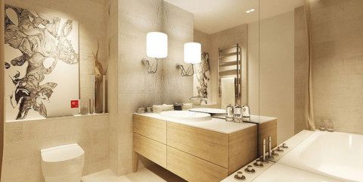 A bathroom
Tips for creating a harmonious 4 square meter bathroom design m
A bathroom
Tips for creating a harmonious 4 square meter bathroom design m
Slatted ceiling in the bathroom is a good alternative to expensive stretch. It is practical and profitable: under it you can compactly hide utilities, preparation of the ceiling before assembly is not necessary, and installation is easy to do independently. The most important plus: high resistance to moisture, temperature extremes.
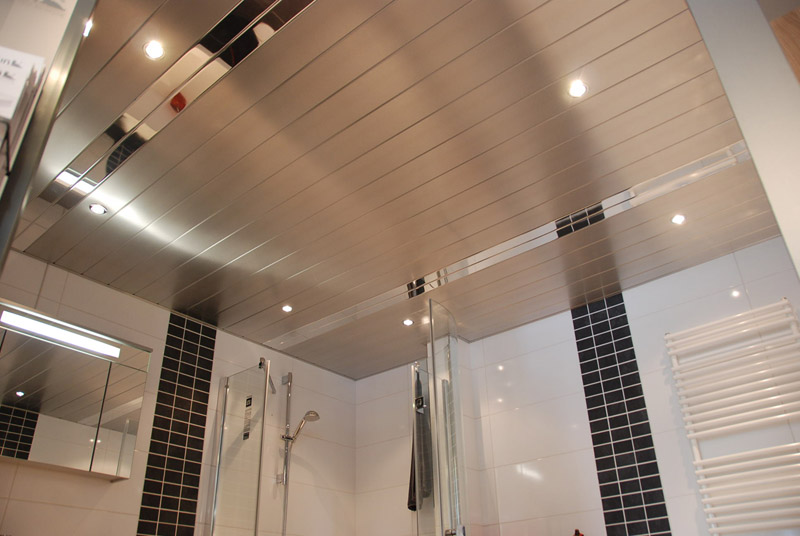
Slatted ceiling - the perfect solution for the bathroom
Slatted ceiling for the bathroom: what is it?
Content
- Slatted ceiling for the bathroom: what is it?
- Advantages and disadvantages of rack and ceiling suspended structures
- What materials are made of rack ceilings and their characteristics
- What are the sizes and shapes of ceiling rails
- Types of suspended structures from racks
- Design of aluminum slatted ceilings in the bathroom
- Video: the choice and installation of the ceiling with gold panels
- Slatted ceiling in the bathroom - 50 photos
The rack structure in the bathroom disguises the imperfections of the ceiling, is a good frame for the installation of lighting fixtures, and helps in creating an excellent project for any design area. The design consists of panels for cladding and battens.
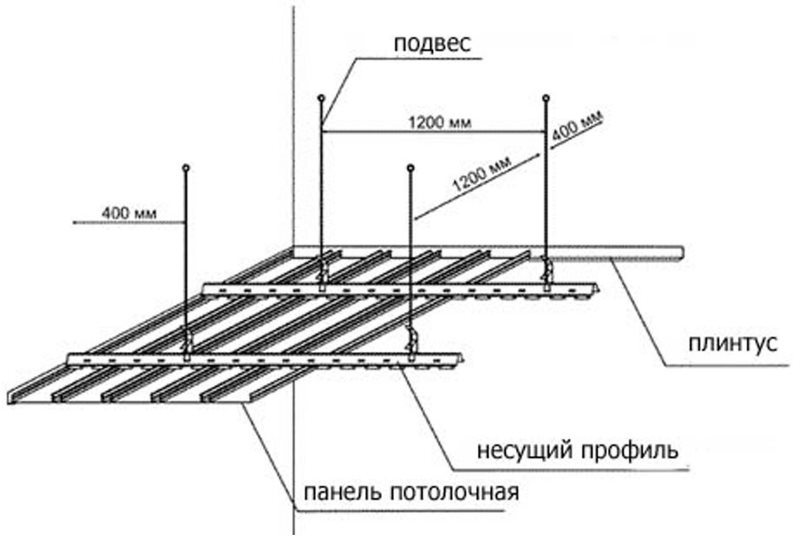
Rack ceiling device
Planks can be made of any material, the parameters can also be selected individually. The products are durable and resistant to temperature extremes and moisture, do not corrode.
Advantages and disadvantages of rack and ceiling suspended structures
The bathroom is characterized by high humidity, so it is recommended that you select the finishing materials carefully. In the choice of designs for the ceiling, you should pay attention to the rack and pinion - they have several advantages over others.
- The material is not subject to oxidation, rot, rust. The only weak point is galvanized suspensions. The average life of the rails is about 20 years.
- Easy to clean - just wipe the slats several times a year with a damp cloth.
- Low price, which is significantly inferior, for example, to tension structures.
- Easy assembly - you don’t need to call the masters for installation, the basic rule is to understand the principle of assembly work.
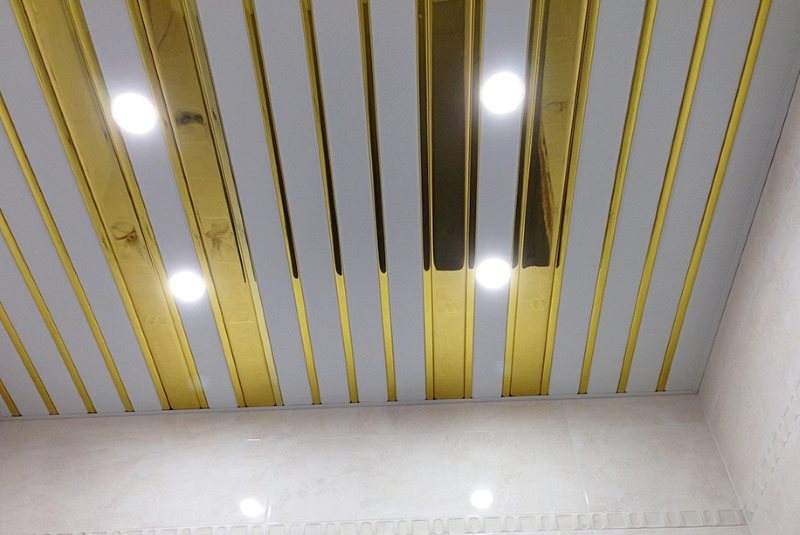
With the help of rack systems, various design ideas can be realized. In the photo, a composition of white matte slats and golden inserts
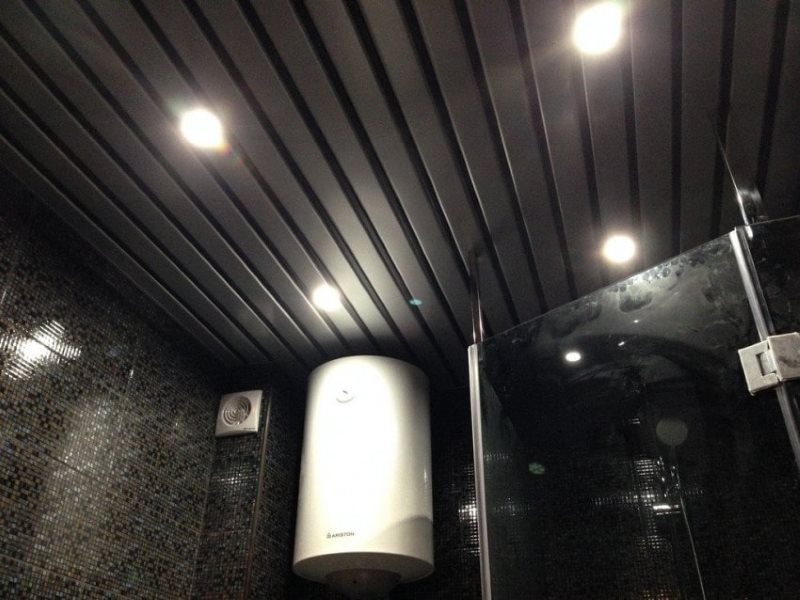
An elegant version of the black rack ceiling - elegant and spectacular
Among the minuses are:
- Accumulation of condensation between the ceiling and slats - a fungus may appear. To avoid trouble, consider a ventilation system.
- The height of the ceiling will become lower (about 5 cm), when installing the fixtures, the distance will be further reduced.
- To perform the dismantling of communications during repair work, you will have to remove half of the ceiling.
What materials are made of rack ceilings and their characteristics
To create the design, different materials are used, it is advisable to familiarize yourself with the pros and cons of each before choosing your own version.
Aluminum
Aluminum slatted ceilings for the bathroom are characterized by excellent stability and durability, able to withstand considerable loads. The design of the rails looks very stylish, dust does not collect on the surface, there is no tendency to rust.
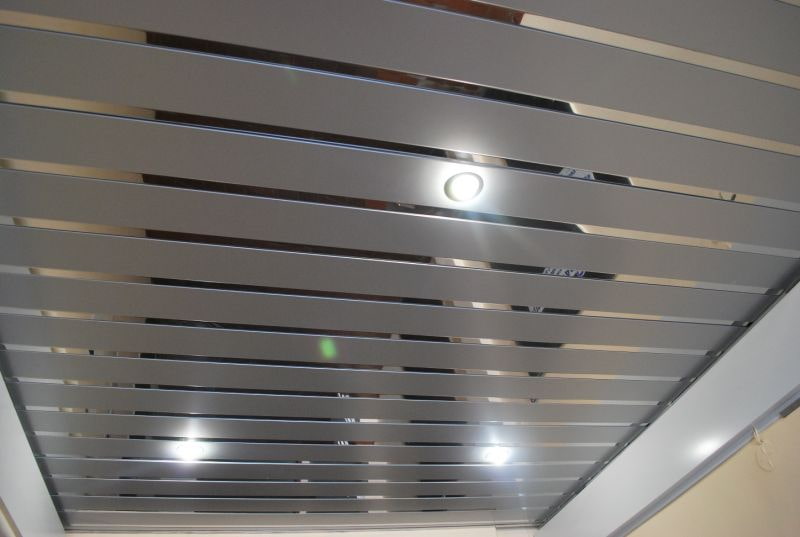
Aluminum rails - the most popular and practical option for finishing the ceiling in the bathroom
Planks can be selected with different decorative elements - your ceiling will look very unusual.There are also disadvantages: it is difficult to independently mount rails; you have to consult a specialist. The second significant minus is the high price.
Plastic
Plastic rack ceiling in the toilet or bathroom is considered the most inexpensive option, which has good performance and neat appearance.
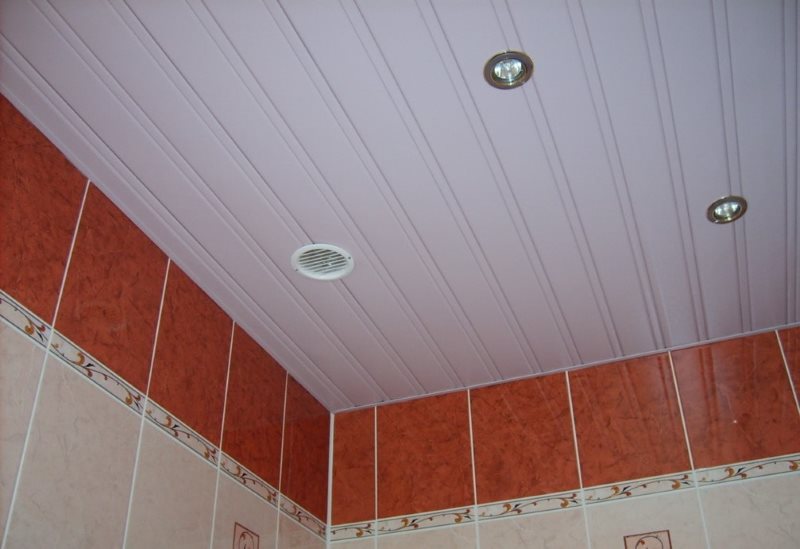
PVC slats have a low cost, they are easy to care for, they will never appear mold or fungus
The assembly of the structure is simple, and a large assortment will allow you to play fantasy. Resistance to moisture and easy care are big advantages for use in the bathroom. But it is important to remember that the material is brittle and will serve less than durable aluminum. It does not tolerate overheating, so the best option is to design a bathroom in this way.
Tree
If you have a priority to choose environmentally friendly ceiling material - consider wood. There are many advantages: beautiful shades, naturalness, sound insulation, aesthetic appearance. This is ideal for a loft style bathroom. There are also disadvantages: the danger of fire, the active effects of mold or fungus, for care you need to buy special expensive solutions and products.
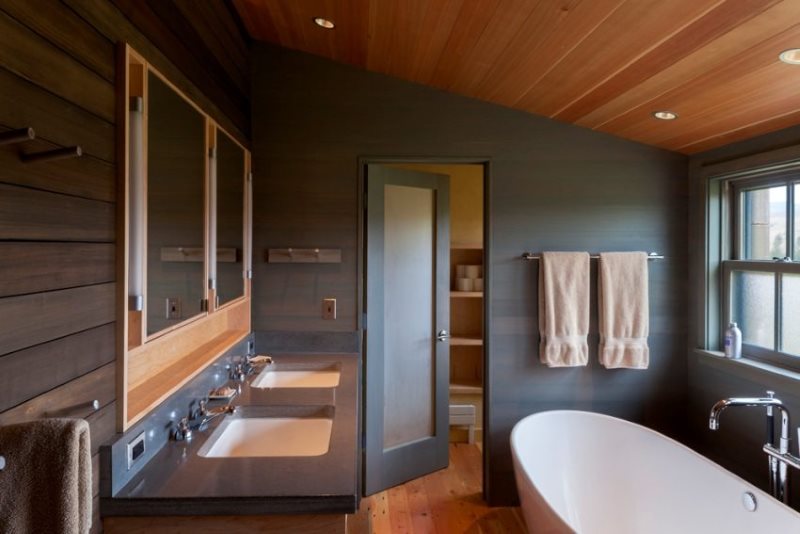
The wooden ceiling looks impressive, noble and expensive
What are the sizes and shapes of ceiling rails
For a suspended ceiling, different material parameters are selected:
- product length - 3 m;
- width - from 5 to 30 cm;
- thickness - up to 0.7 mm.
The maximum permissible length is 6 meters. Build on your project: you can choose rails straight or semicircular.
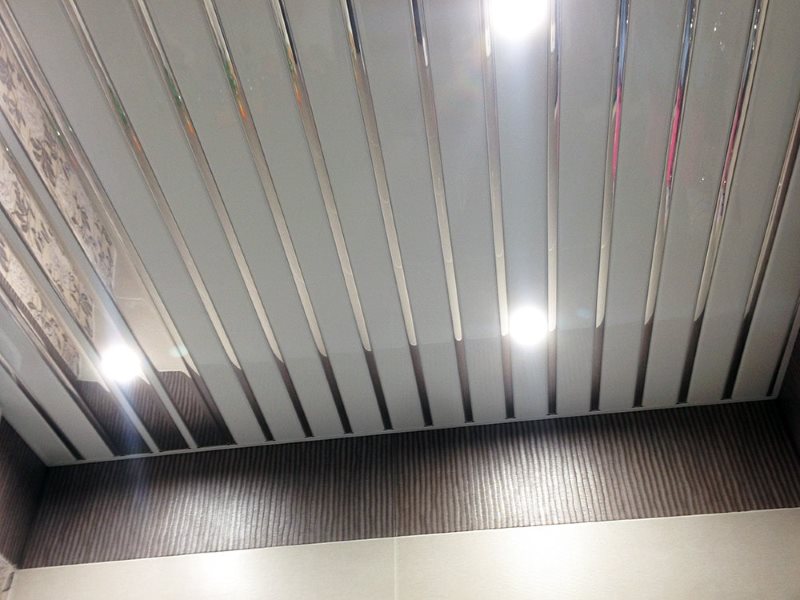
The most common in shape are straight rails that allow you to create a flat, flat surface.
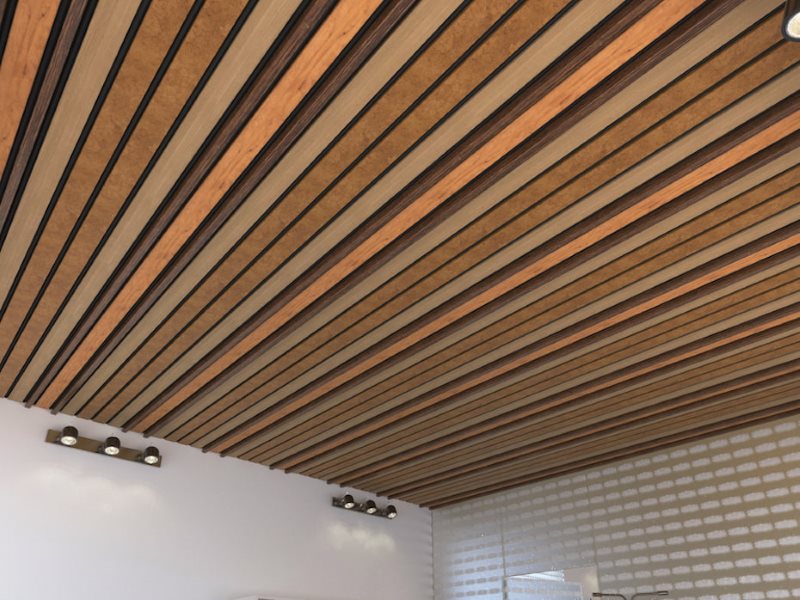
Square slats look original
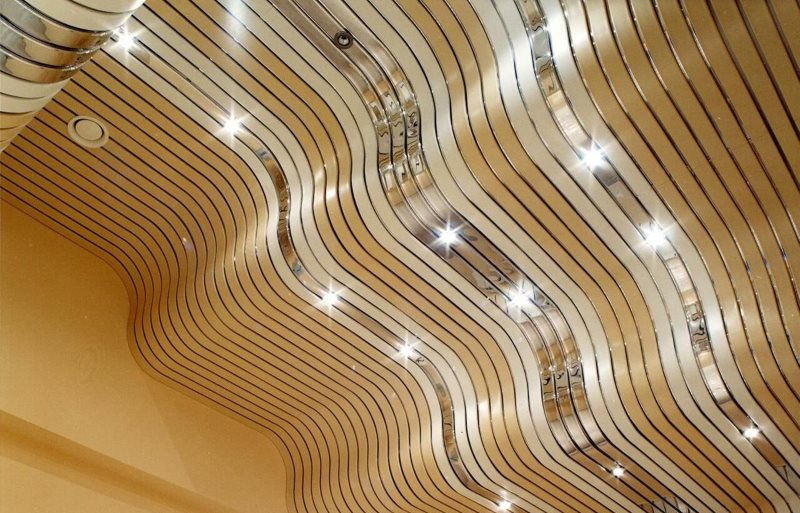
Custom ceiling compositions allow you to create a bent rack system
To make the room visually wider, use the transverse installation method. Wide slats can be selected if you want to emphasize the large size of the room.
Types of suspended structures from racks
For the bathroom, long and narrow plastic trims are used - they are easy to install and inexpensive. There are differences not only in the material, but also in the forms. Specialists created their own construction classification:
- products with a clear configuration and right angles are called "German";
- rounded edges - "Italian";
- complex and original form - "designer".
Systems are different: seamless, at several levels, cassette, open and closed type. The classification is divided by the way the strips are placed on the ceiling. If the fit is tight - in front of you is a closed, gapless ceiling. Designs in several levels look beautiful. Cassette - the rails are mounted in the form of tiles.
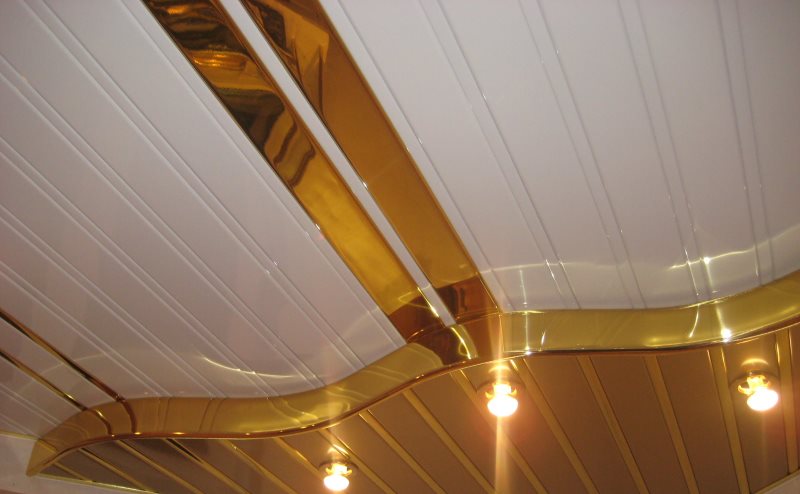
Two-level structures allow you to divide the room into zones or hide the ceiling beams
Open Type Slatted Ceiling
A feature of this type of ceiling is the insert between the slats, which can be the same or different in shade and texture. They are needed for beauty and to give variety to the ceiling, the play of shadows.

Slatted ceiling with contrasting inserts
Panels can be monophonic or different colors, other sizes and materials. The ceiling comes out flat, joints appear on its surface. A variety of materials allows you to play with paints and create your own unique style.
Closed Type Slatted Ceiling
In this design, the slats are selected in different sizes, so that you can create a harmonious design picture, combine colors. It differs from the open type in that the slats create a continuous surface.
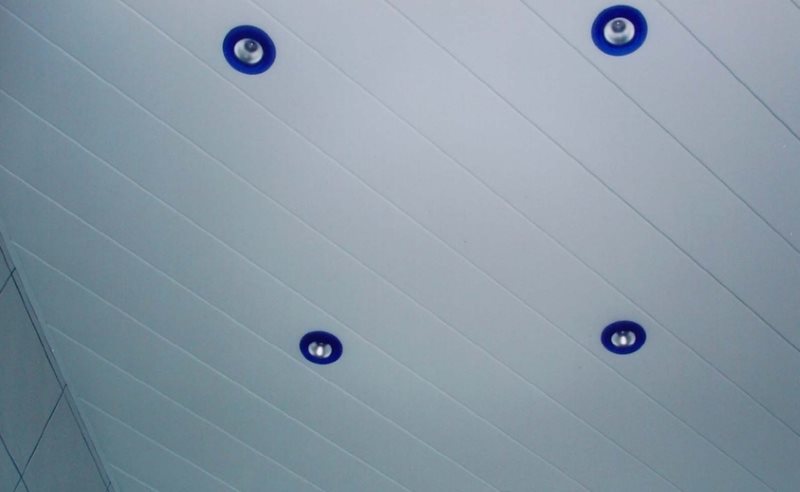
There may be gaps in such a ceiling, but they are practically invisible
Design of aluminum slatted ceilings in the bathroom
Design should be thought out in advance. Whether it will be a multilevel or simple ceiling, what color the strips will be, in what direction.You can create an unusual design from the racks, for example, in the form of rails. There are many materials for the embodiment of ideas.
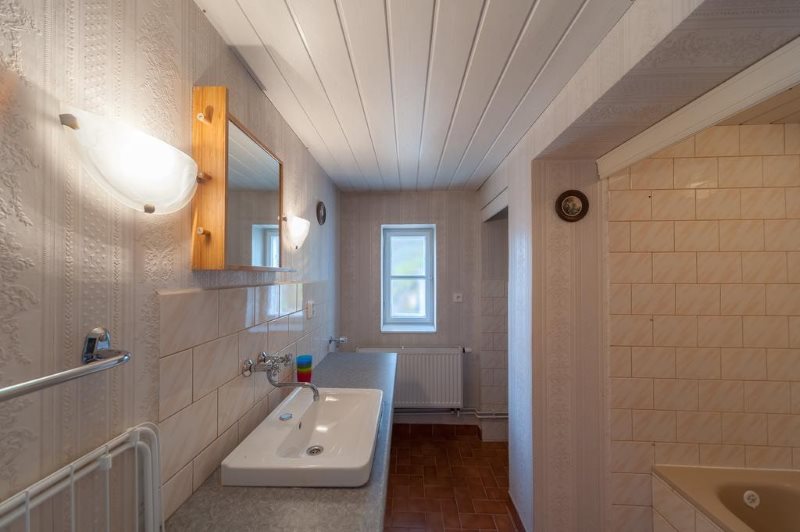
The appearance of the rack coating can be selected for various styles - from Provence and classic to the loft or hi-tech
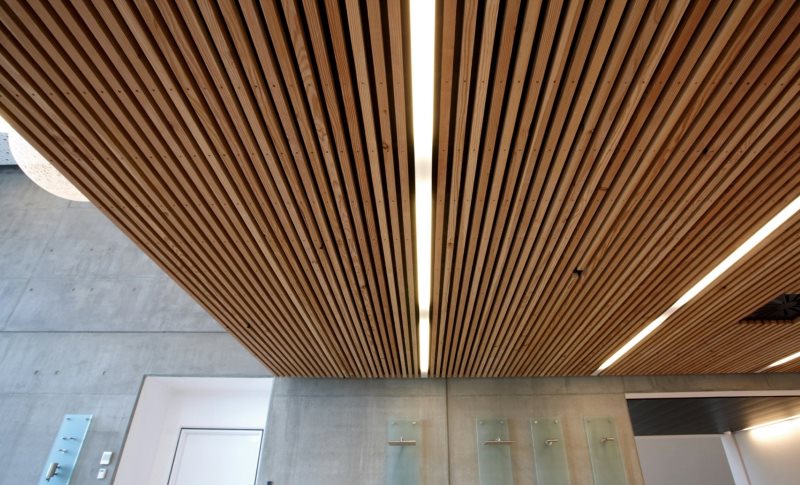
Using the built-in backlight allows you to get a very attractive surface of the ceiling
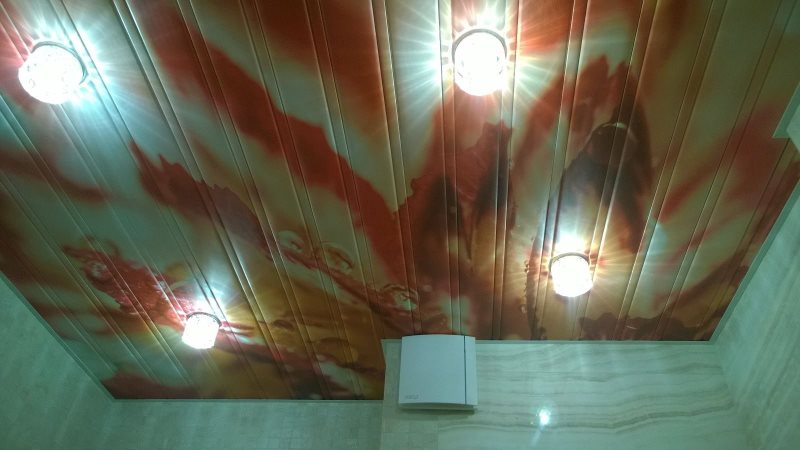
Individual design dramatically transforms the room and makes it unique, and you can create it using photo printing
Frosted ceilings
The matte surface looks unusual. Do not mount them in spacious rooms - it will be too solid. But for small rooms this is an ideal solution, especially if the walls are pastel shades.
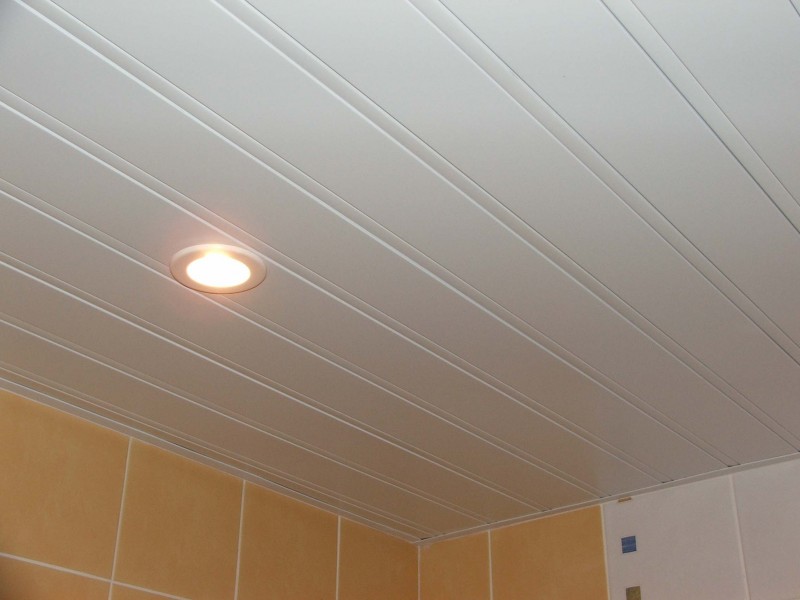
The matte surface does not create glare, but only gently scatters the light
Glossy Ceilings
If the bathroom is in high-tech or modern style, in which the white color of the ceilings and surfaces prevails, you can visually make the room more spacious.
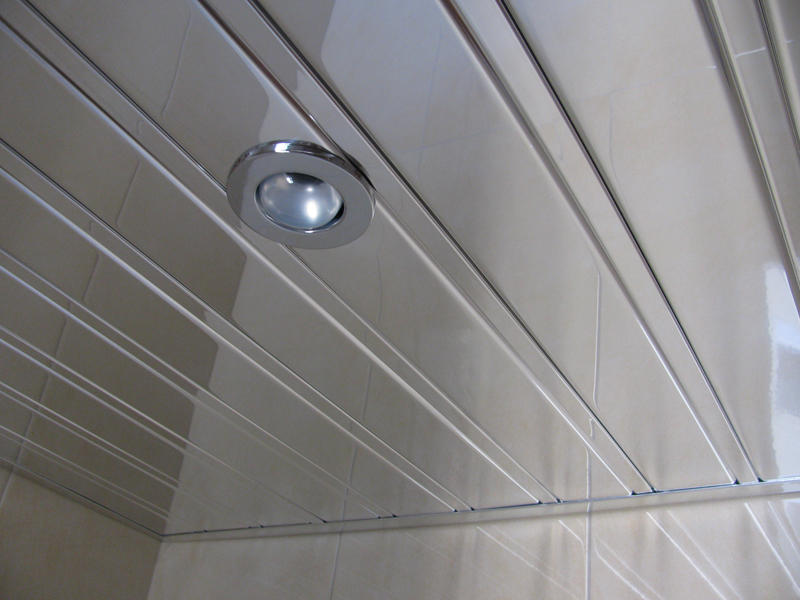
Glossy ceiling made of aluminum laths fits perfectly into the interior of a modern bathroom
Mirror ceilings
Under silver or gold, under a chrome surface - it looks unusual and stylish. It is worth paying attention to lighting devices that will help emphasize the weightlessness of the room.

The mirror surface attracts attention and visually increases the size of the bathroom
Perforated ceilings
Perforated ceilings have long been one of the most popular room decoration options. This is an original approach to the installation of lighting, which will create an unusual texture. For a bathroom, a perforated ceiling made of metal battles is preferable: the material does not rust and does not deform due to moisture. The average life is about 20 years.
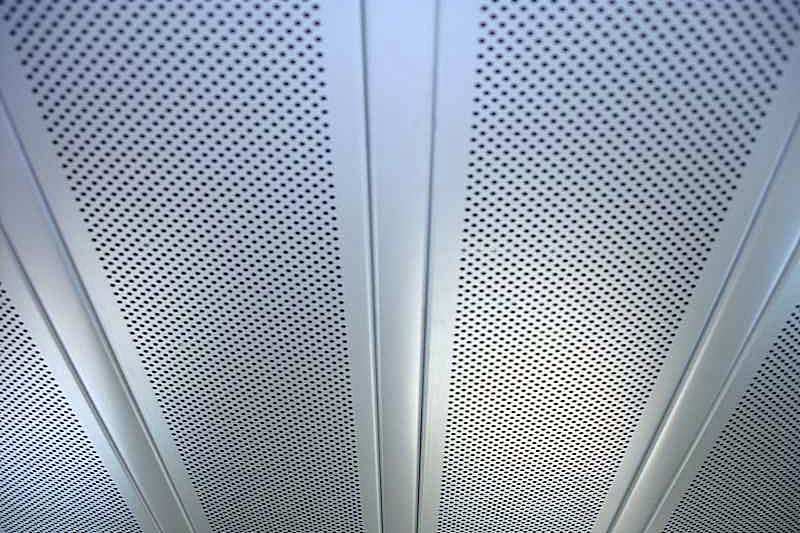
The perforated ceiling “breathes” - the space behind it is well ventilated and dampness easily evaporates along with ventilation air flows
With imitation of natural materials
This is a popular method of decorating the ceiling - to create an imitation of wood, stone, brick. There are a lot of options to create a rack ceiling with wooden panels: place them next to each other, close or at a distance, and between them there are lamps and ventilation. It is recommended that all wooden parts of the frame be treated with a special care solution.
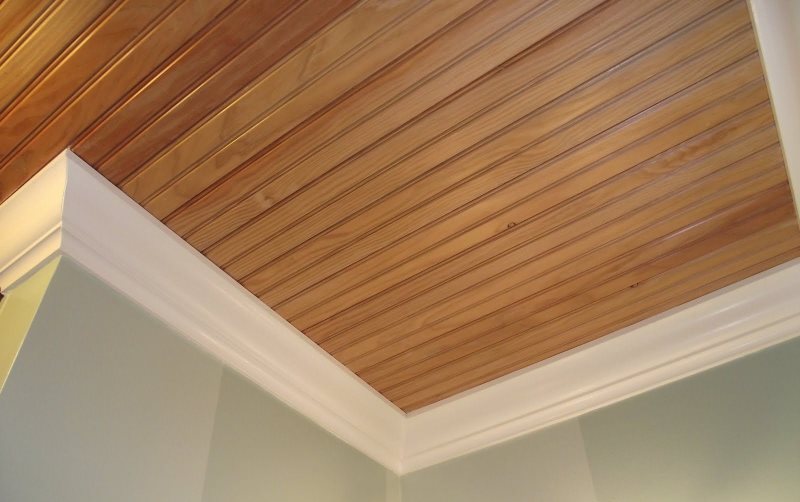
The rack ceiling with imitation of the invoice of a tree looks very richly, but costs much cheaper than natural material
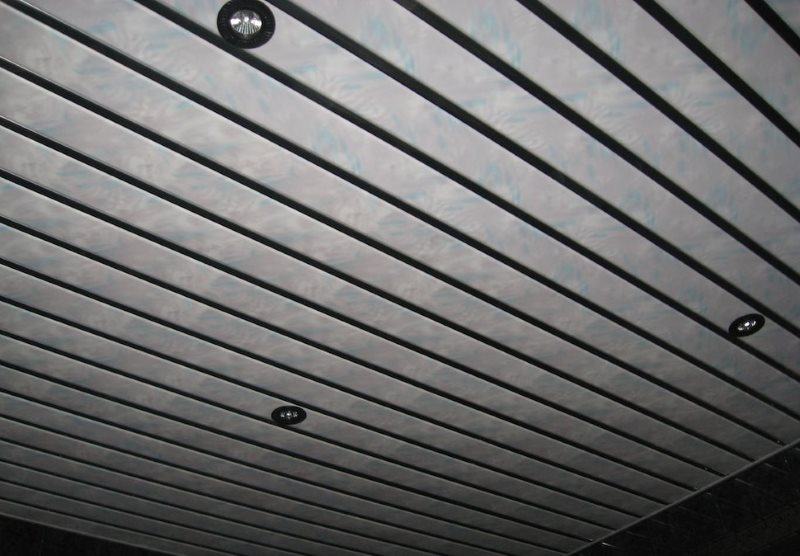
The spacious bathroom will look good marble ceiling
Video: the choice and installation of the ceiling with gold panels
