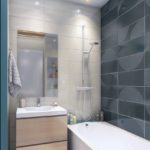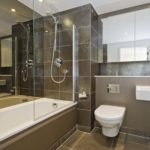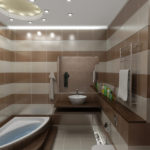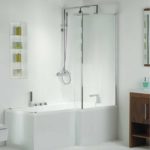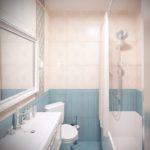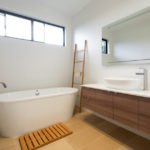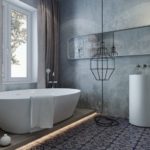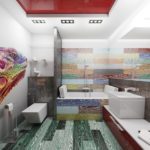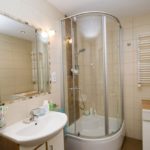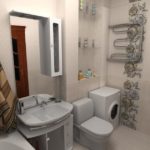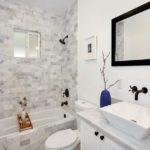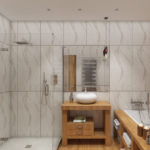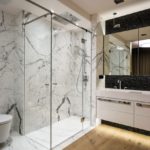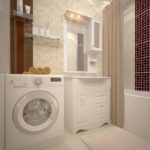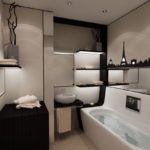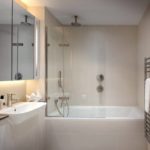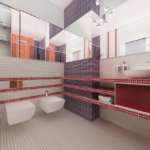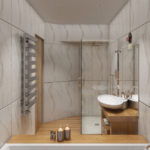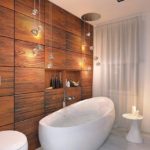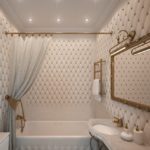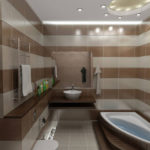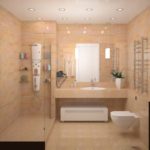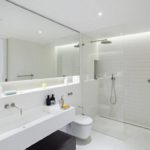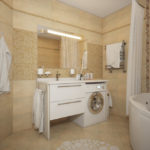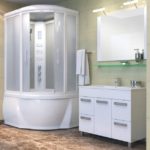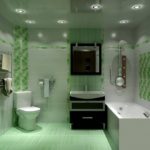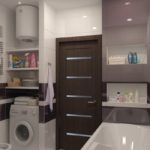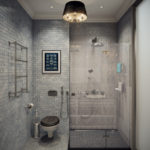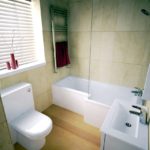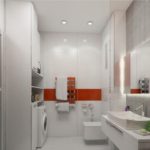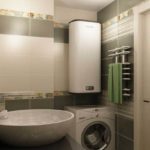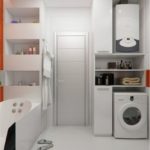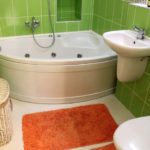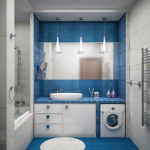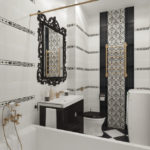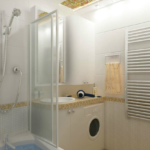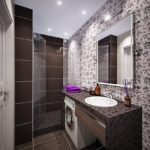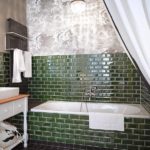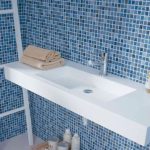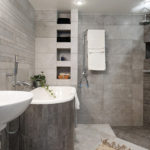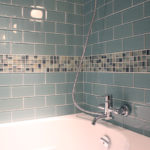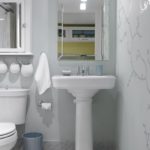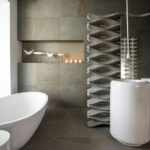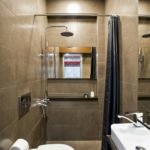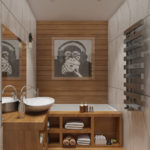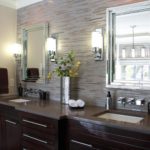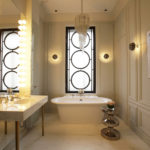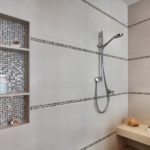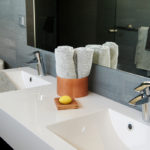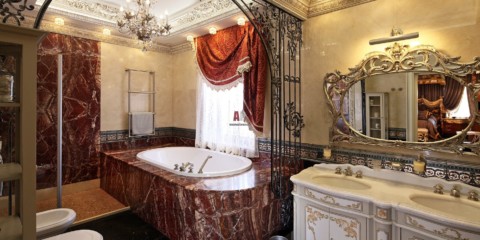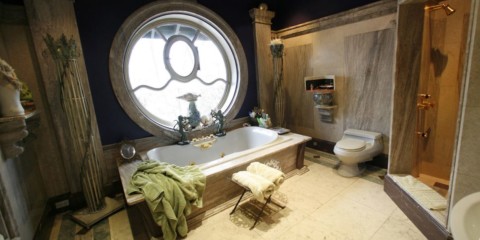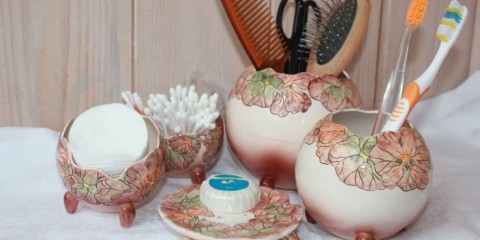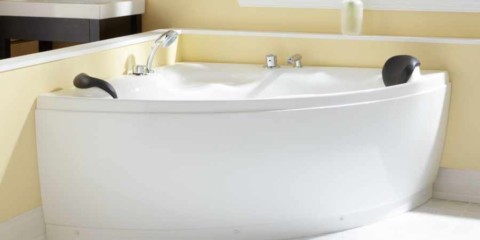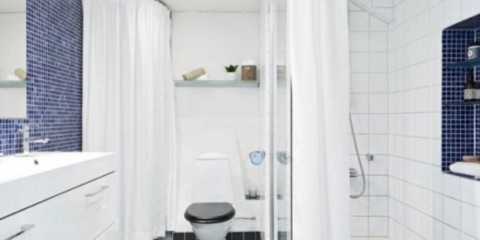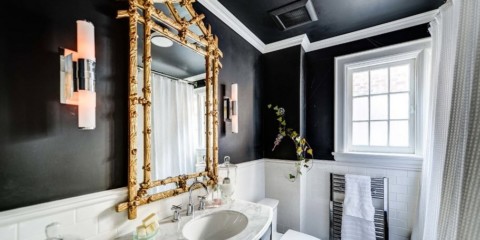 A bathroom
Stylish and versatile bathroom design in black and white
A bathroom
Stylish and versatile bathroom design in black and white
A five-meter bathroom (separate or with a toilet) is a frequent option in Russia. The smaller versions (3-4 square meters), when combined with the toilet unit, also form a room of a similar size. Therefore, this article may be useful to many.
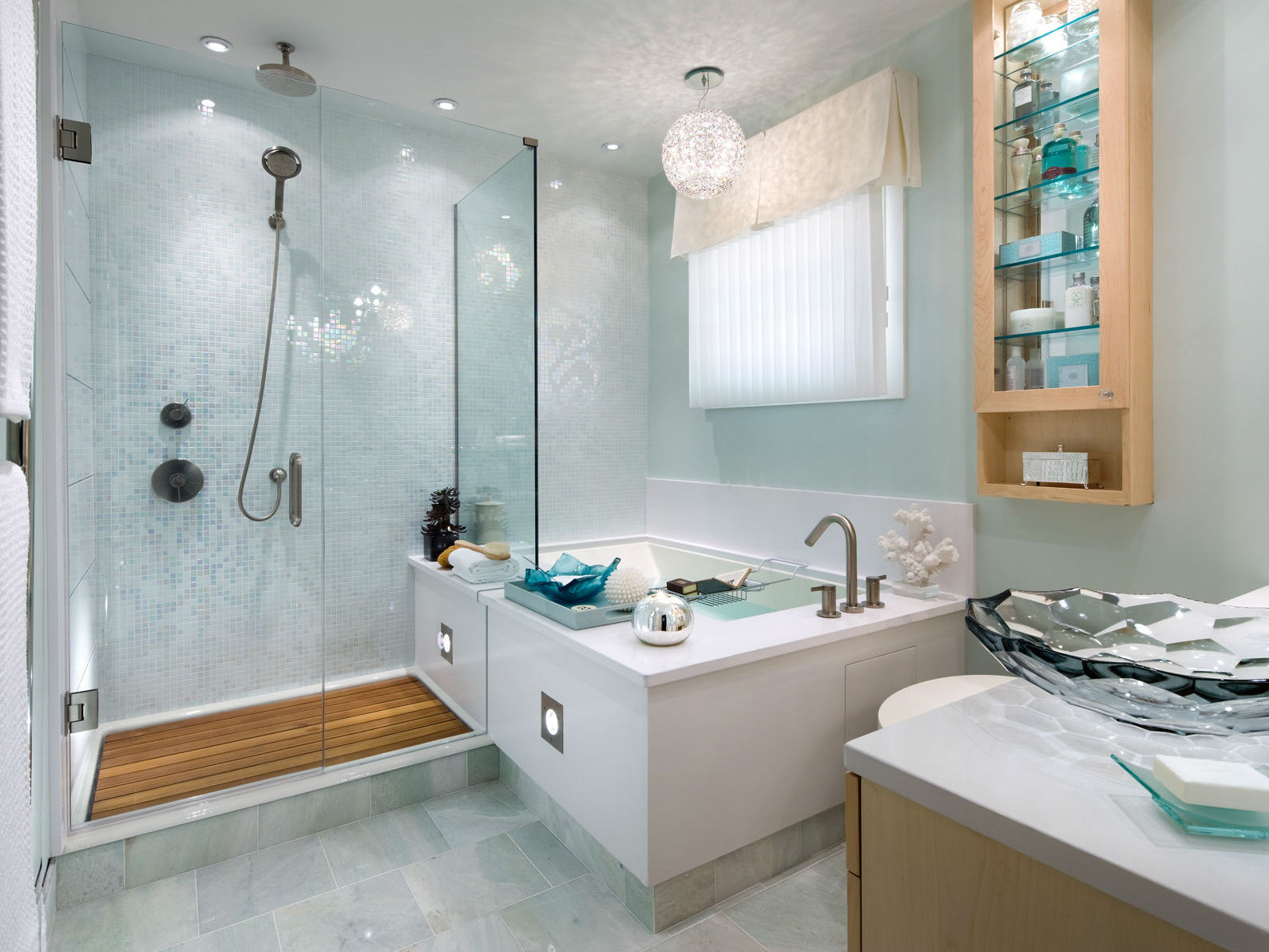
The choice of appearance for a spacious bathroom is straightforward, at least in a very small corner of the options.
Bathroom 5 sq. M. - 6 steps of competent design
Content
How to successfully create 5 sqm bathroom design m., we will tell, based on the stages of the work of designers. What steps should be taken?
- Making a list of everything you need. Here it is decided whether the bathroom will be 5 square meters. m include a toilet, preferably a bath or shower cabin, what equipment is needed, cabinets, holders, mirrors, heating, lighting. Everything is worth writing down.
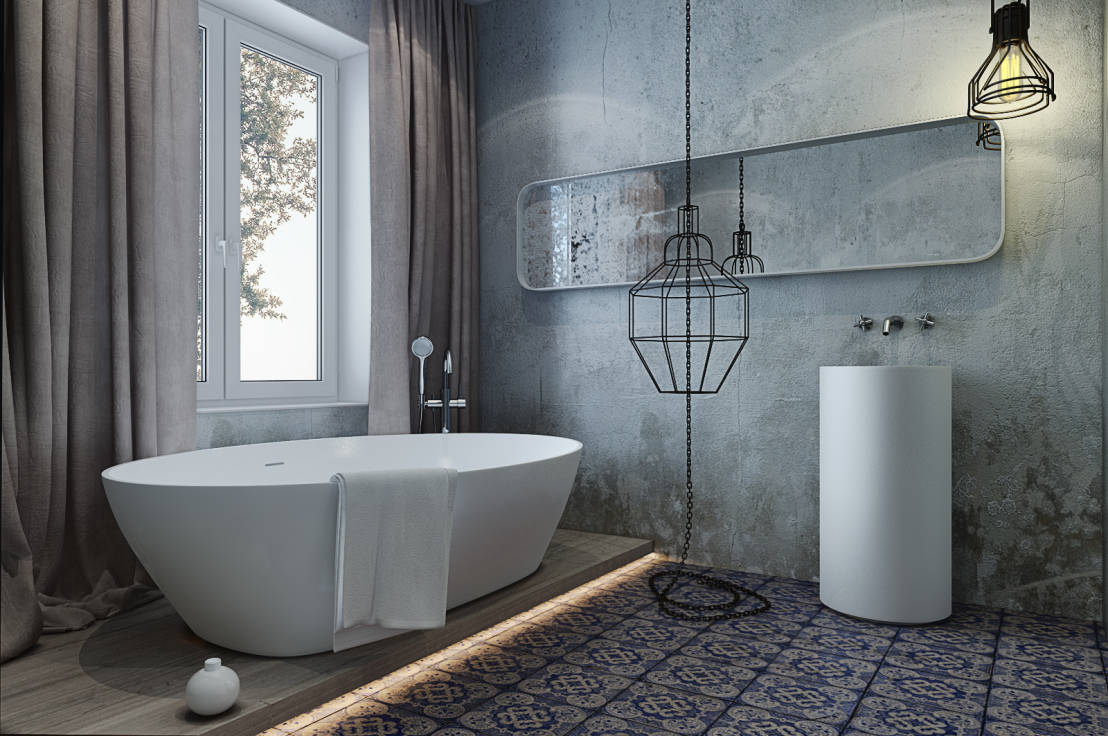
It will not be superfluous to draw up an approximate budget for catalogs of online stores.
- Measurement of the bathroom. The general plan of the apartment is not enough to start repairing, buying furniture, plumbing. Most apartments have extremely uneven surfaces, the size of the wall can easily be different at different heights.
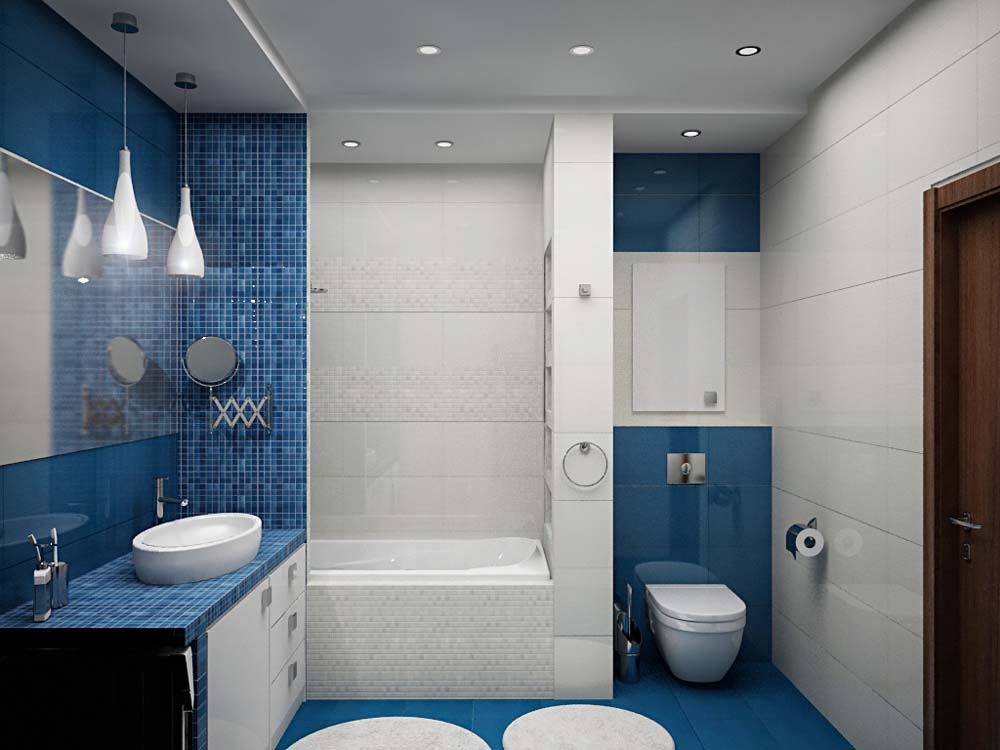
Accurate measurements are needed for the floor, each wall, niches, openings, ducts. Data is being recorded.
- Plan of bathroom partitions, arrangement of plumbing, furniture (cabinets, stands), shelving, heated towel rails, holders. It is worth using the exact sizes of specific products from suppliers' sites. It is convenient to make a floor plan on paper on a scale, and cut plumbing and furniture separately and move until a suitable solution is found.
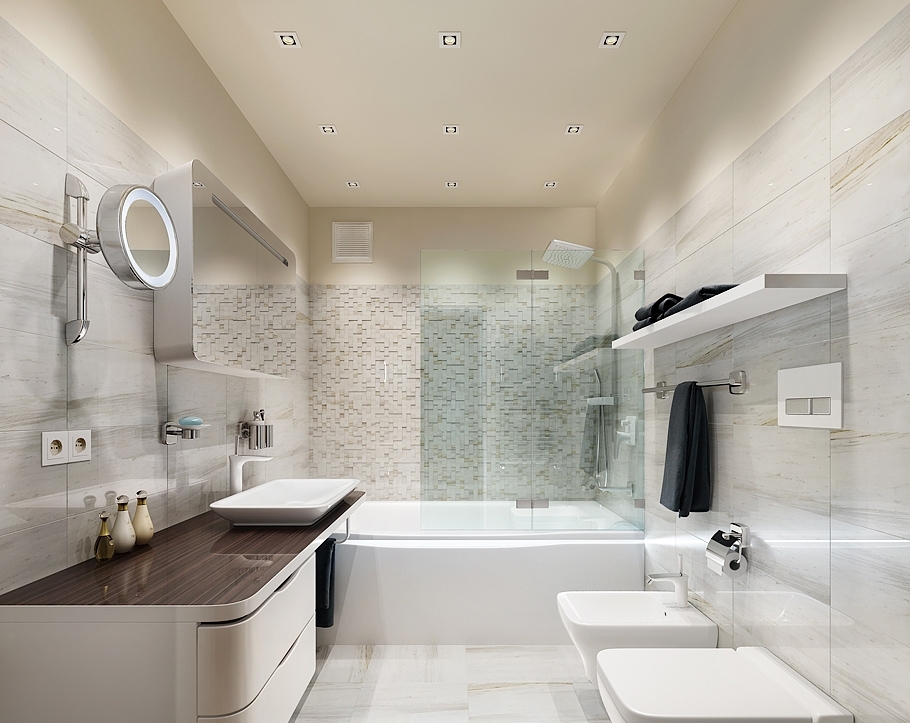
You can use the online apartment design designer.
- The choice of the main style, color scheme. You can talk about styles in design for a long time, but it’s easier to browse through several specialized magazines, sites with bathroom interiors, visually choosing the main gamut of colors and a stylistic focus.
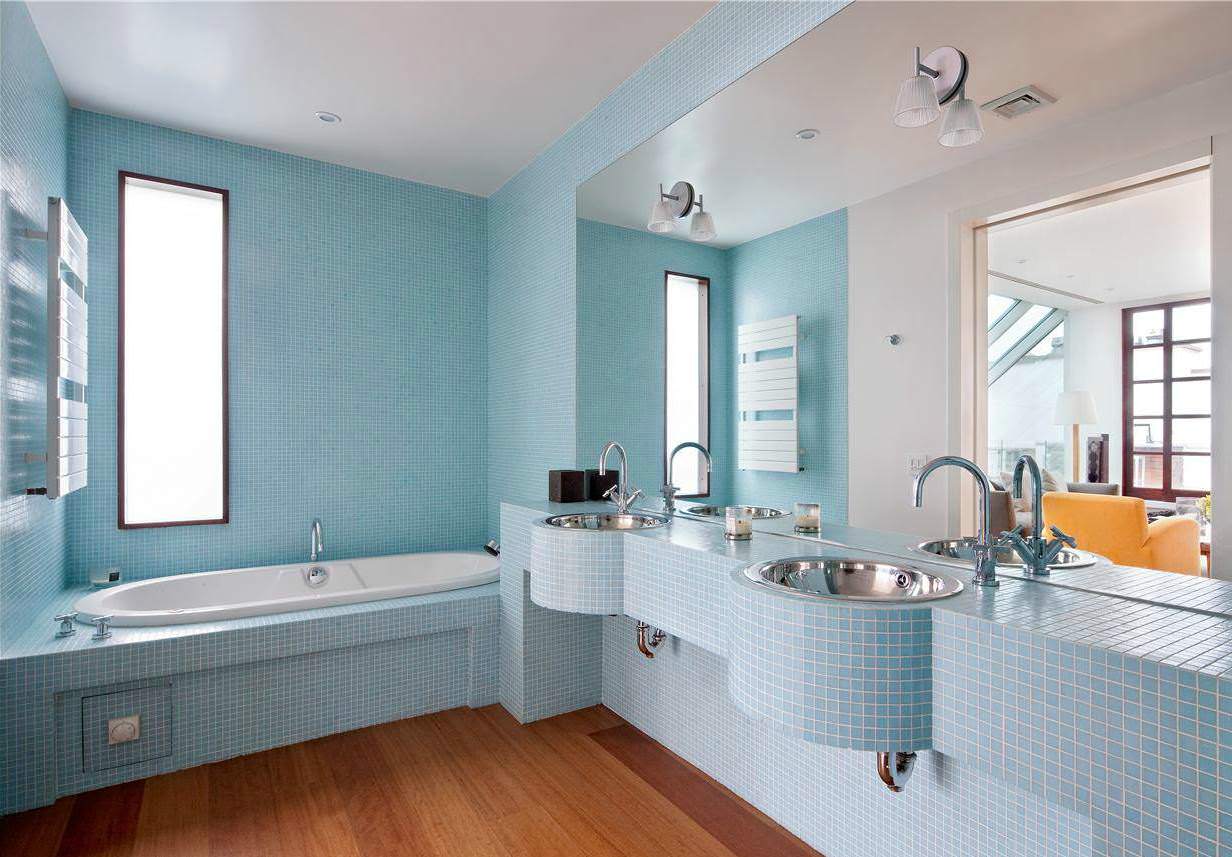
Modern design bathroom 5 sq. m. It is important to think through to the smallest detail.
- Direct creation of design, using techniques to improve the perception of space. Best done in online-constructor to see the future result before the alterations. The equipment of the bathroom is not cheap, it is better to correct the errors before buying building materials and sanitary ware. Design features help visually enlarge a small room with the help of flowers, the placement of lighting devices, the use of decorative elements of the right size.
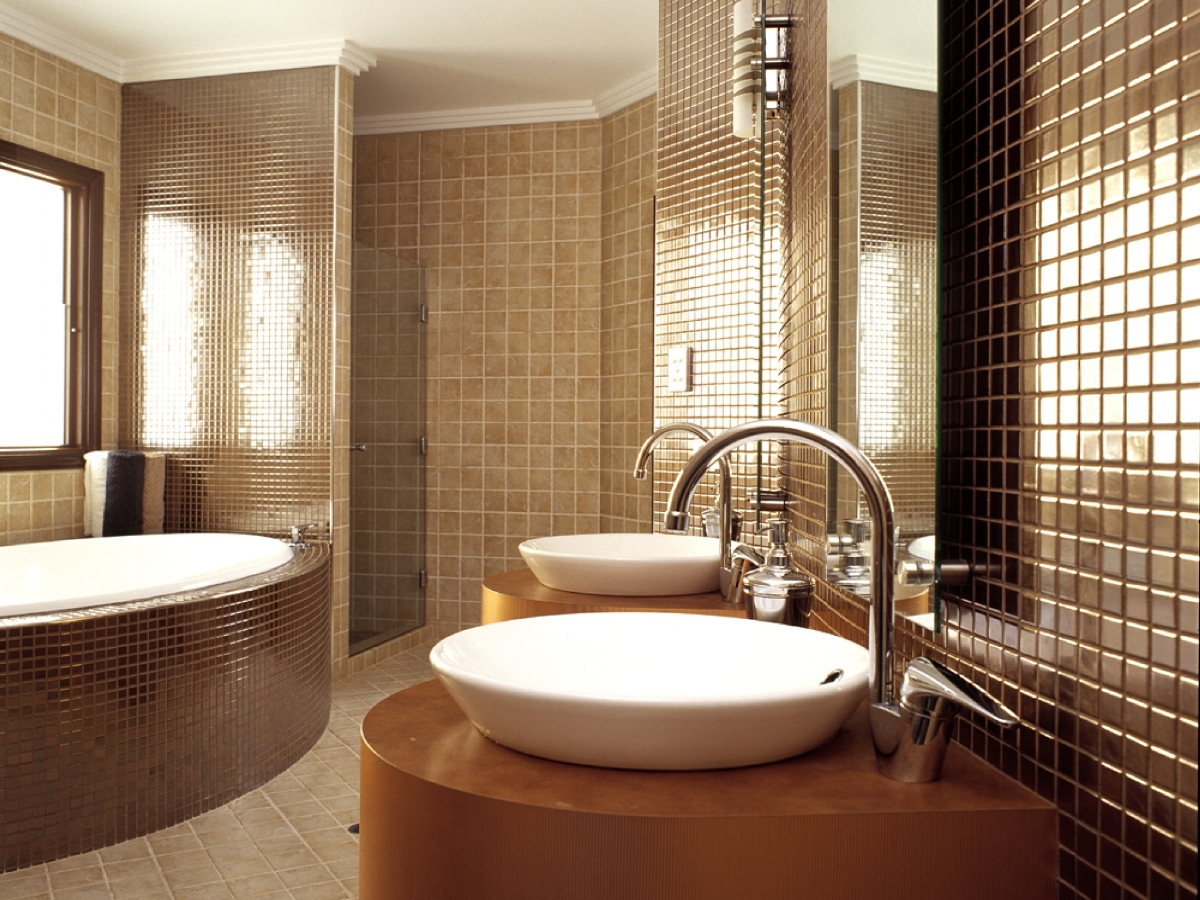
At this stage, the basic materials for surfaces (tiles, PVC panels, decorative plaster) are selected, the required amount of materials is calculated.
- The project of lighting the bathroom, installation of appliances, plumbing. With independent preparation, this will be more of an approximate guideline for specialists hired for repairs. They must understand where it is necessary to bring electrical wiring, pipes for water supply, sanitation, heating, how to lay tiles.
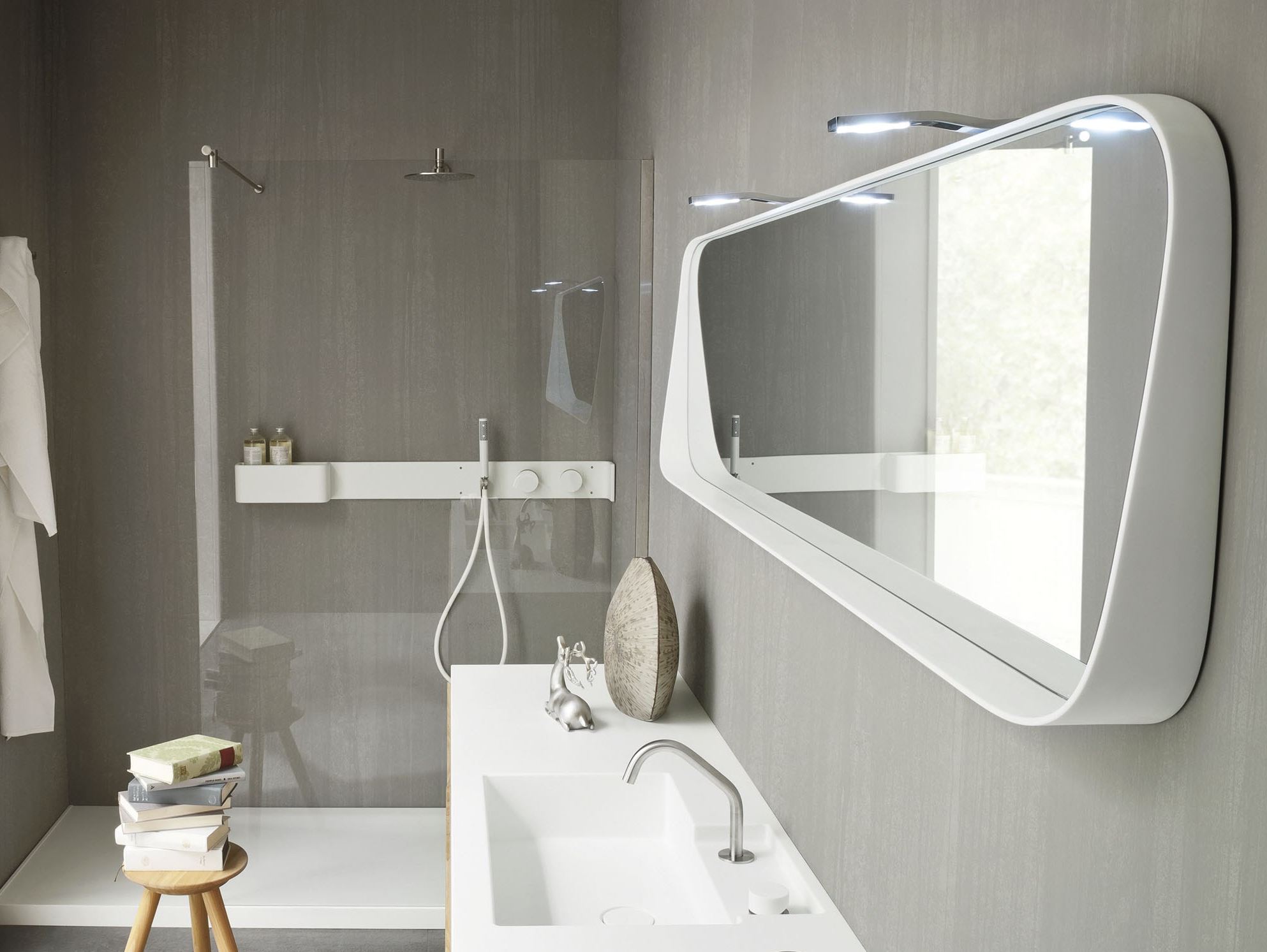
The room seems to be rather big, but even with the placement of plumbing and functional furniture there are problems.
Have you bothered to design your own bathroom? Indeed, painstaking work that takes time. Assign this task to a specialist. For a five-meter square, such a service is not too expensive.
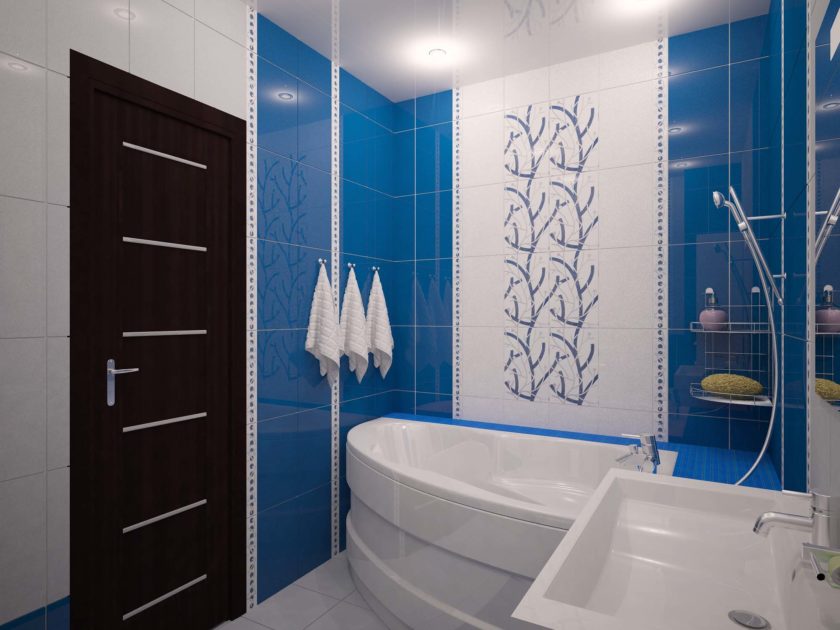
Construction companies, building materials stores can offer free design services.
5 sqm bathroom design m
First of all, you need to determine the placement of plumbing - the basis of the design solution. Here are a few options that may come across useful thoughts on how to design bathroom interior 5 sq. m
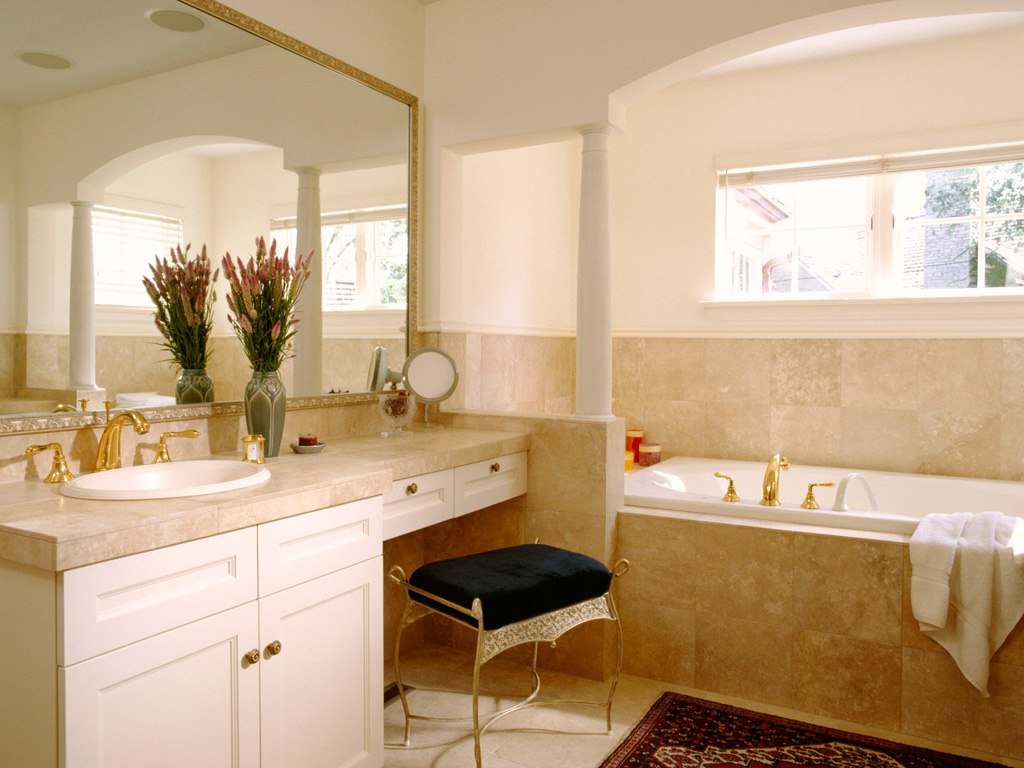
The recommendations of specialists will help to optimally equip a room for hygiene procedures.
- In a somewhat oblong room, where the door is located on a smaller wall, an interesting arrangement is possible. A bathroom is installed on the left side of the door (parallel to the larger wall), on the right - a washbasin on an elongated worktop, in the remote part of the room there is a toilet, opposite a wardrobe washing tumble dryer).
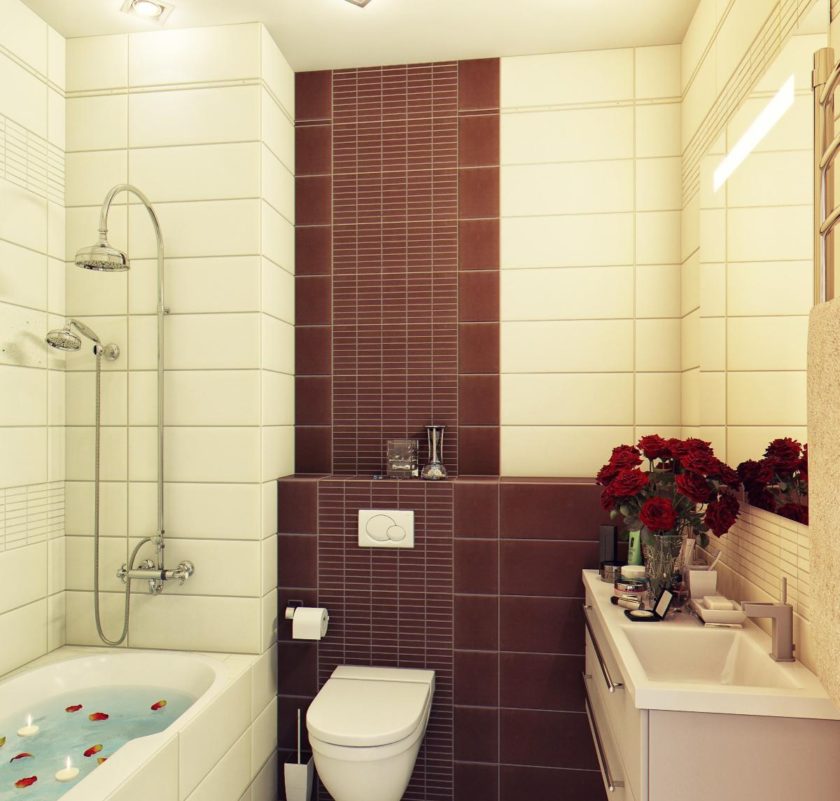
A medium-sized bathroom can be executed in any color scheme, but the interior should not seem cold, dull and inhospitable.
- Layout of a rectangular room (door on a larger wall): a sink is installed opposite the door, along the smaller wall on the left is a bathroom. A toilet is placed to the right of the sink, in the corner left on the right side of the entrance there is a typewriter, a closet.
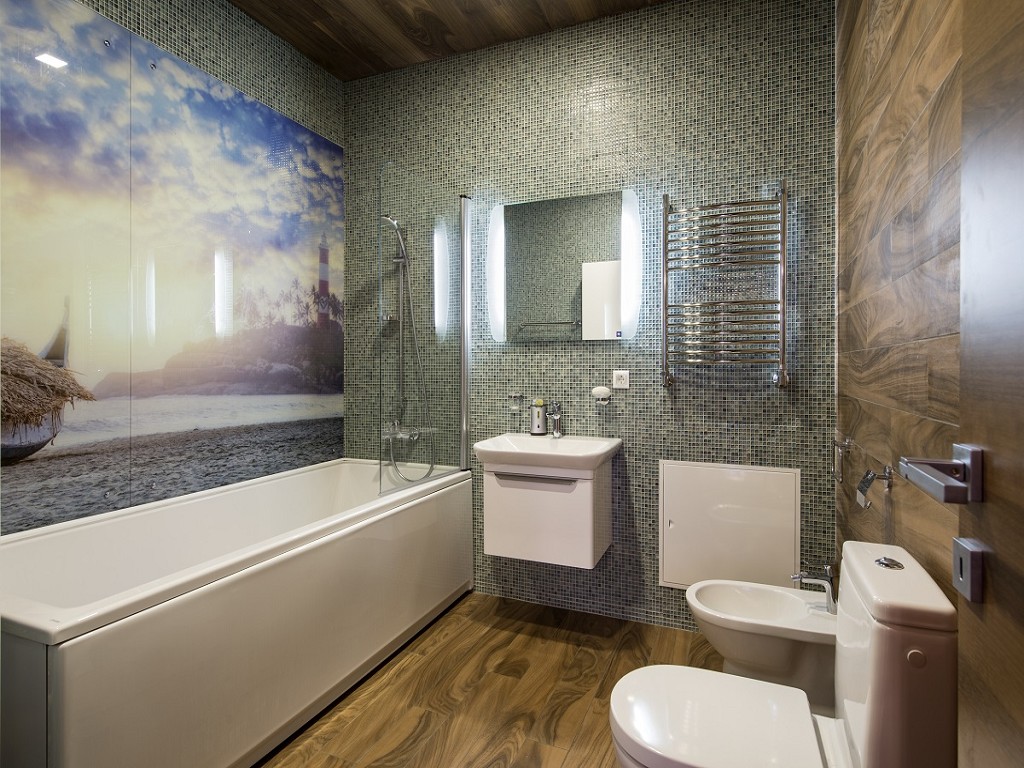
Filling with plumbing and electrical appliances is best left to a minimum, paying more attention to the functionality and interior of the bathroom 5 square meters. m
- Two arrangements with two washbasins. First: the bathroom is located near the smaller wall, next to the adjacent larger wall, two washbasins are installed on the countertop. A compact partition is placed on the remaining unoccupied wall, the toilet is located. With a shower cabin: on the same wall there are two washbasins on the countertop, on the opposite wall there is a toilet, shower.
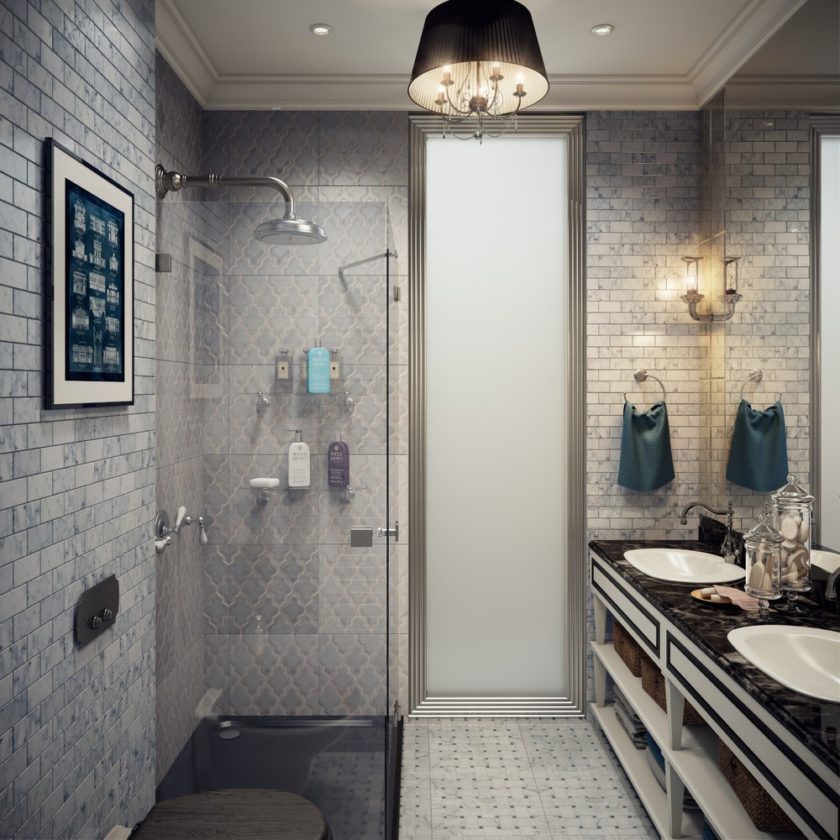
While undertaking repairs or redevelopment of the hygienic room, the main attention is paid to plumbing.
- Bidet arrangement. The bathroom is installed on a short wall. On the larger wall, a toilet is placed next to the bidet, on the contrary - a sink on an elongated countertop, a cupboard (the door is located on the remaining wall).
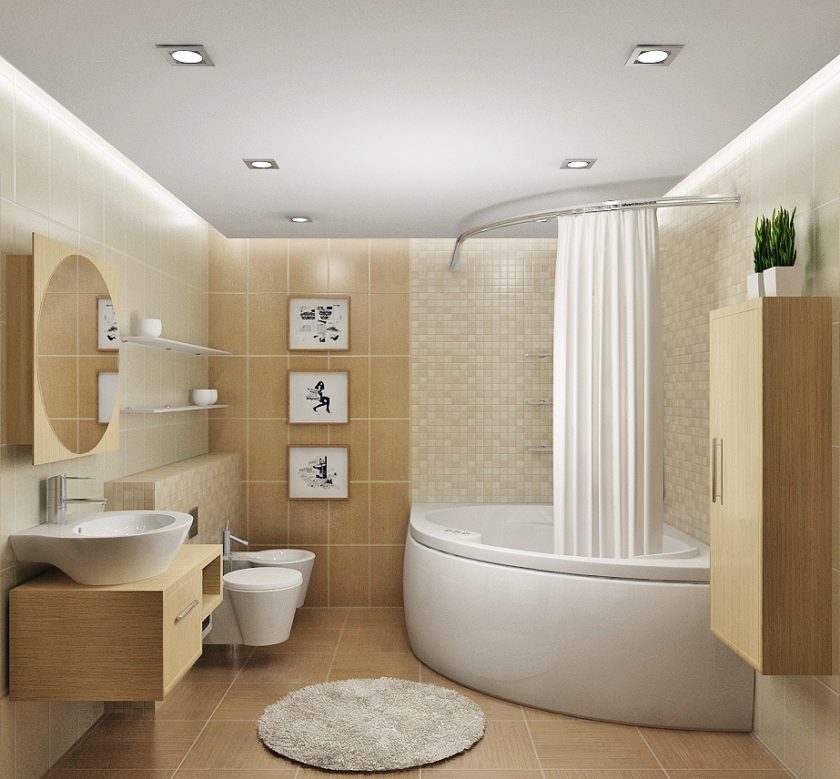
To make the bathroom look modern, spacious and comfortable, it is worth investing in a modernized tank, for which there is enough space on 5 "squares".
Today there is a wide range of sanitary equipment, you can definitely choose the perfect set and comfortable placement.
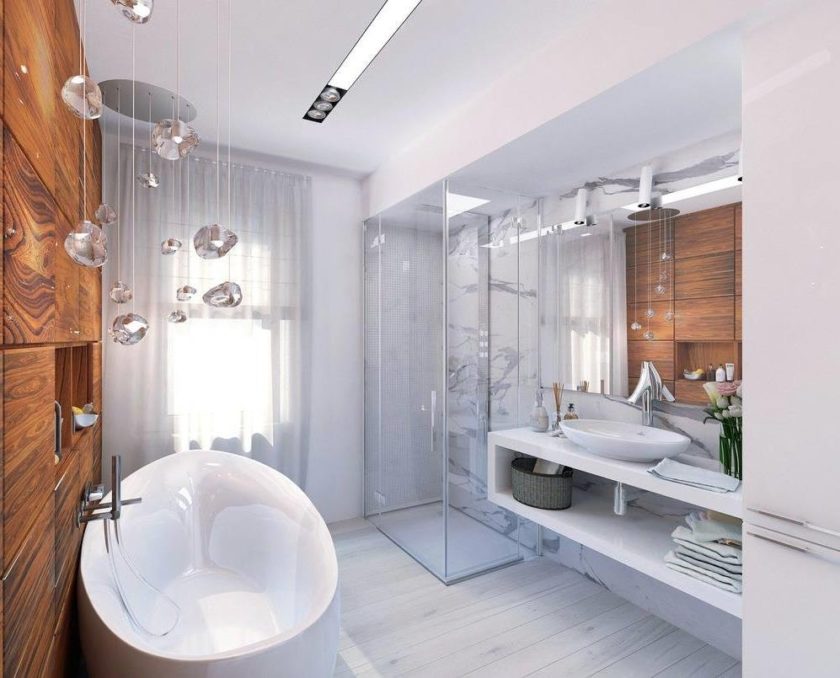
For a modern bathroom, extravagant containers of an unusual shape are often chosen, but they are not suitable for every style.
Modern design bathroom 5 sq. m
Let us say that such a design is a design solution implemented using the latest materials and plumbing equipment, which uses techniques that provide comfort and visual expansion of the bathroom.
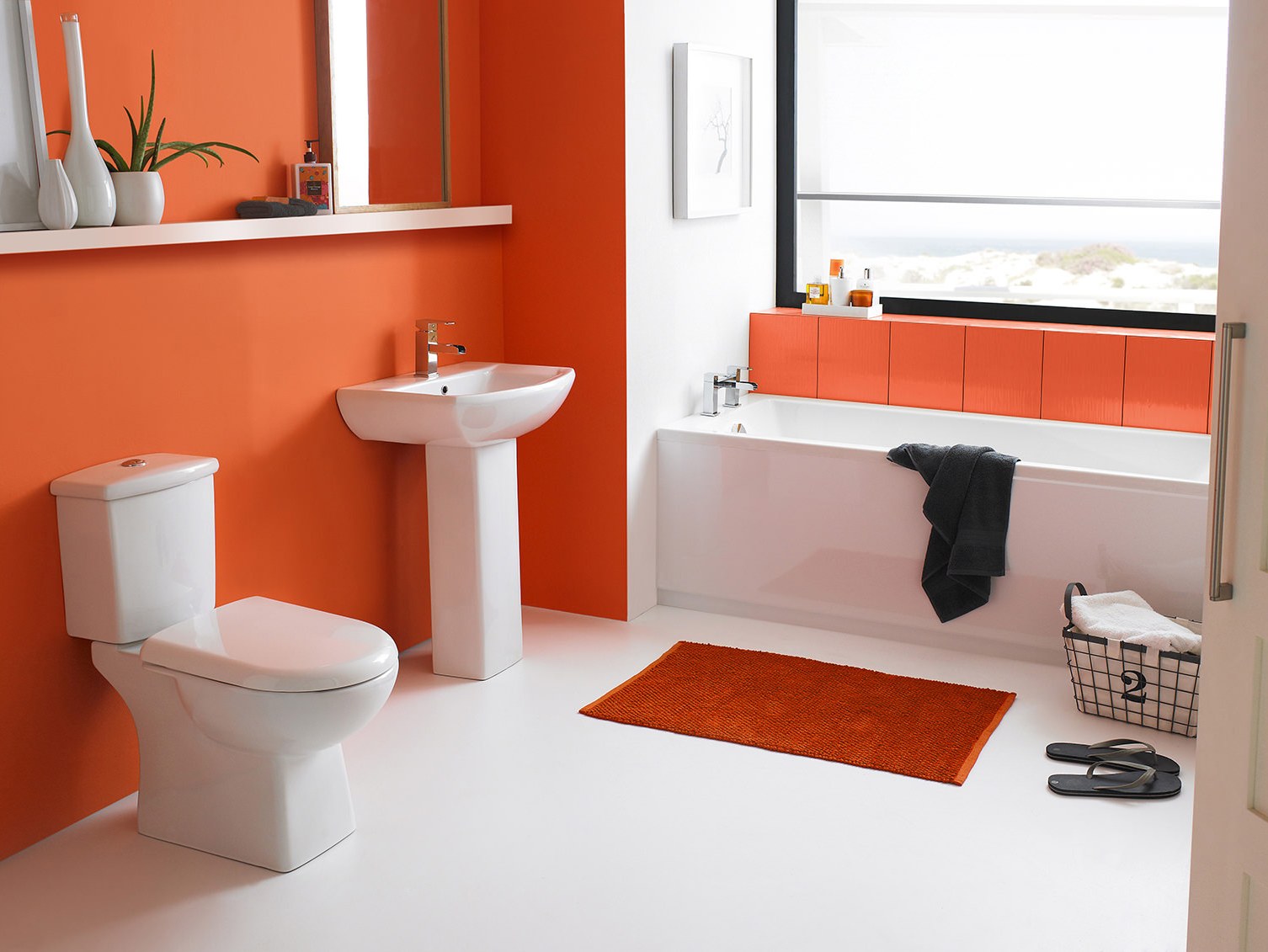
The design of the bathroom of 5 sq m is fraught with many opportunities and original solutions.
Fundamental for a 5-meter area is the selection of a color scheme. Be careful with bright, dark tones - use can psychologically narrow the volume, create a oppressive atmosphere. Do you like these colors? Limit their use on two vertical surfaces.
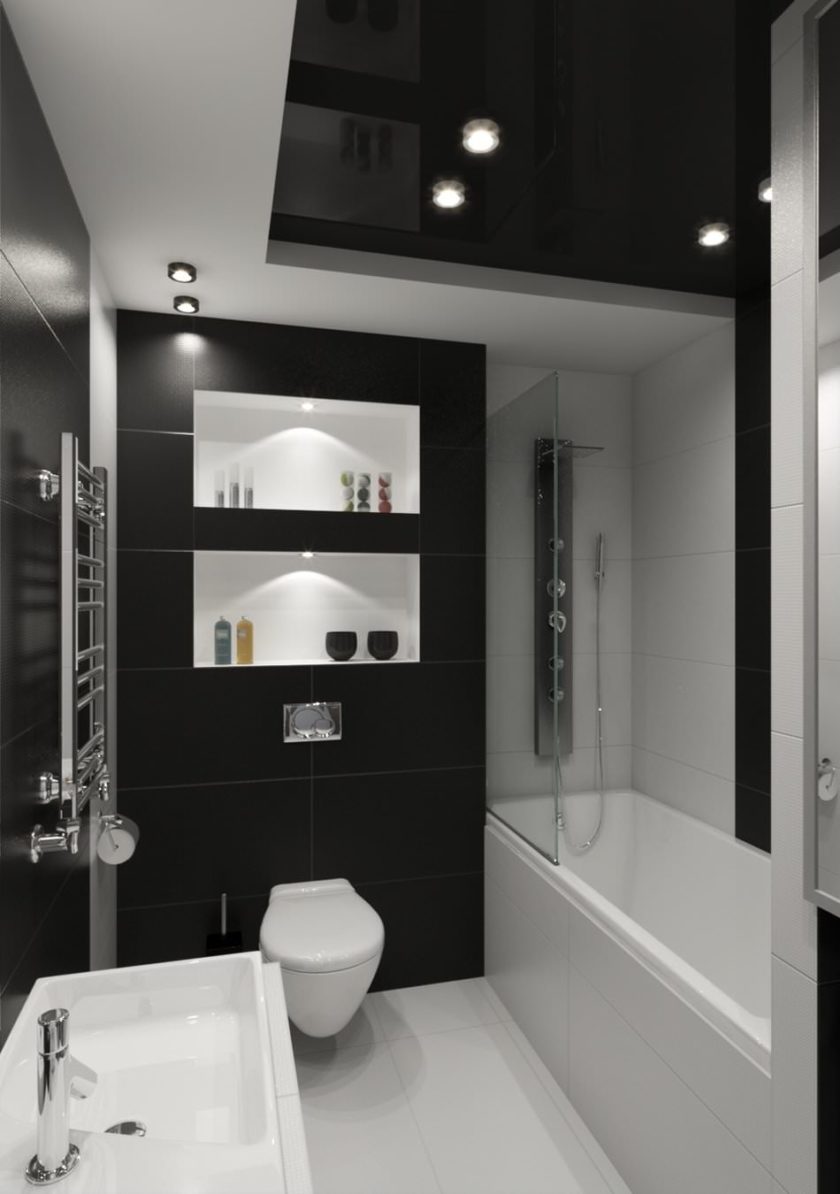
It is not necessary to avoid dark colors, and the layout can be made both comfortable and non-trivial.
Visually expand the volume of the bathroom 5 square meters. m. the following techniques will help:
- The tones of the light row;
- Small ornaments;
- Mirrors, glossy surfaces;
- Perspective drawing (an example is a mosaic panel with sea views);
- Compact furniture, plumbing;
- Solid floor;
- The color of doors, jambs, close to the color of the wall;
- Light curtains of a light shade;
- Ceiling lights (preferably recessed).
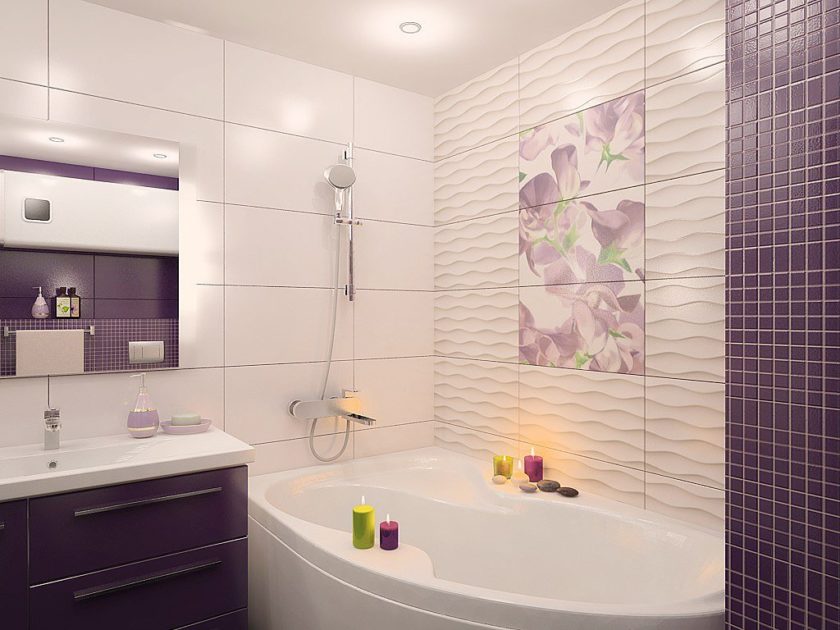
In a medium-sized bathroom, the issue of saving free space is still relevant.
When the optimal placement and colors are chosen, it’s time to pick up the current building materials:
- Ceramic tile
- Mosaic
- PVC panels
- Paints,
- Various plasters,
- Details made of stone (artificial, natural),
- Tree,
- Washable wallpaper options,
- Linoleum for vertical surfaces
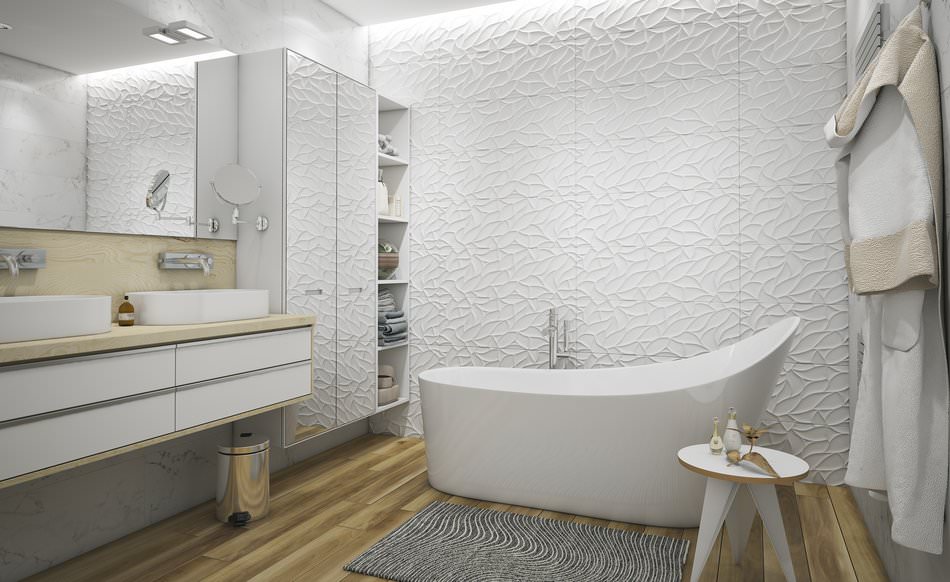
If you are a happy owner of a separate bathroom, then the area of the room will allow you to use one of two original modern ideas - a double sink or a twin shower.
Please note: some materials cannot be used on surfaces in contact with water.
| Material | Is frequent contact with water permissible |
| Ceramic tile | Yes |
| Mosaic | Yes |
| Pvc panels | Yes |
| Paints | Special Yes |
| Finishing plasters | Undesirable |
| Stone details | Yes |
| Tree | Yes |
| Wallpaper | Not |
| Wall linoleum | maybe |
Materials are selected moisture resistant and antibacterial to avoid mold.
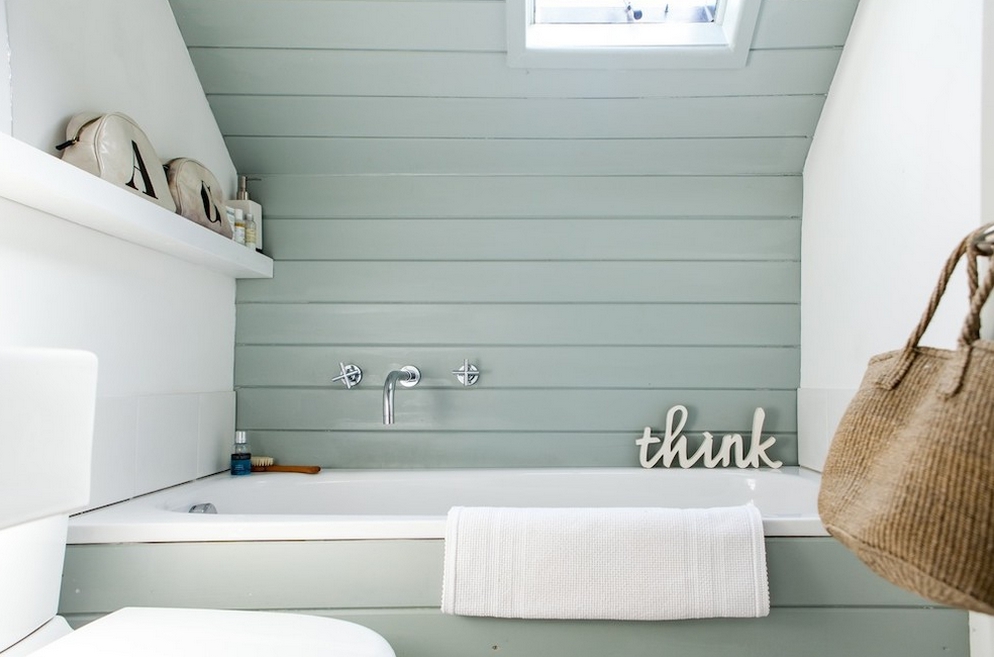
This finish option is the most budget. It is not so durable and does not have a high degree of environmental friendliness and safety.
Choosing your favorite design options on the Internet will probably help you decide on the right materials - whether ceramic tiles with certain patterns will interest you, perfectly even walls in Venetian plaster, mosaic panels or natural stone inserts.
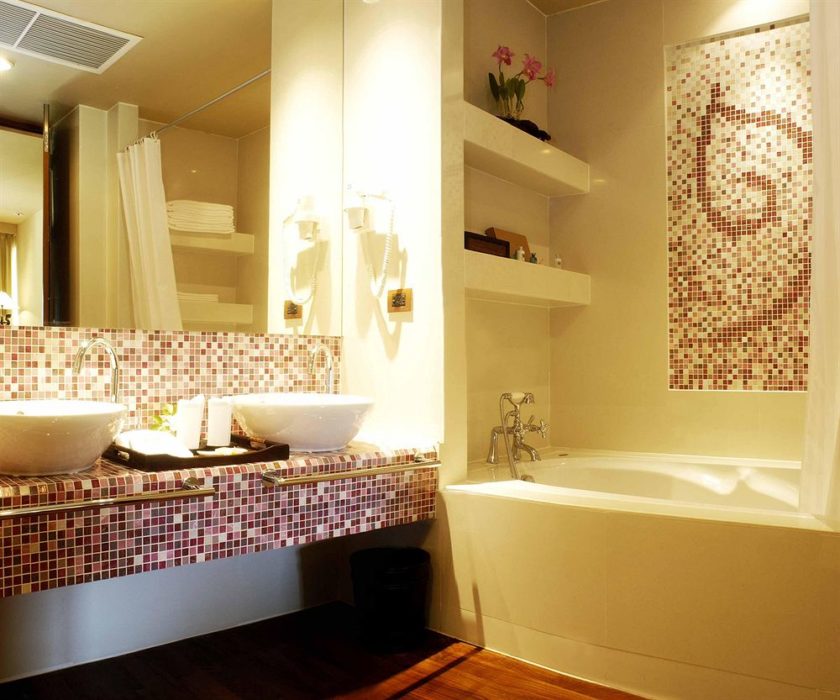
The design of the bathroom of 5 square meters involves combining tiles with mosaics - so you can create an interesting interior and visually push the walls.
Stylish bathroom design in 5 square meters. m .: design ideas
We have collected several non-standard solutions that can change the usual idea of design, help to equip a multifunctional, comfortable and unusual interior.
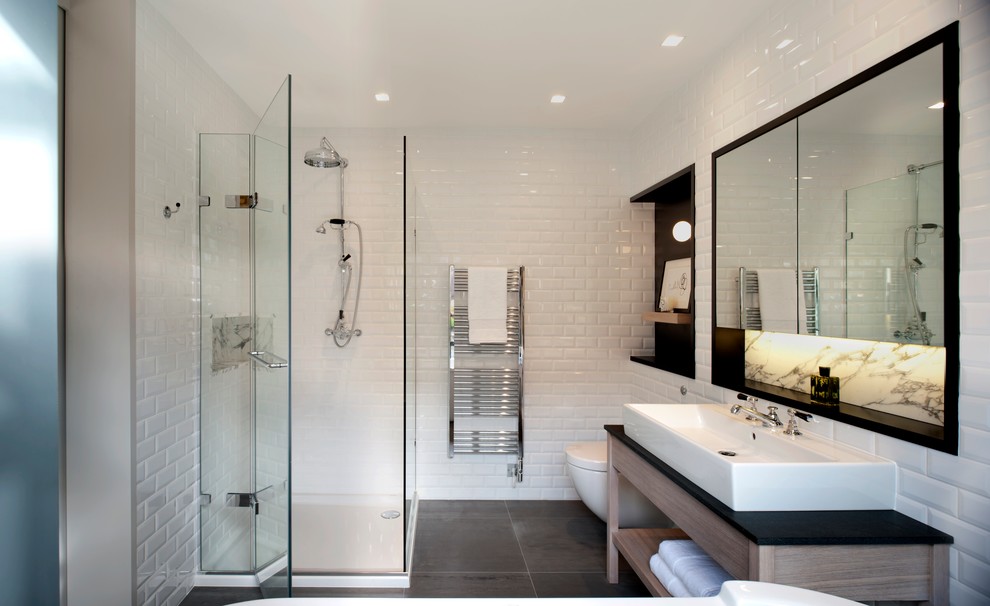
Built-in lighting (which must be planned at the project stage) will make the design modern and functional.
- Using a TV, electric fireplace in the bathroom.
- Podium, wall ledge decorated with tiles.
- Rounded elements of the ceiling, partitions, podium with mosaic trim.
- A bathroom combined with a shower cabin, two showers at the same time.
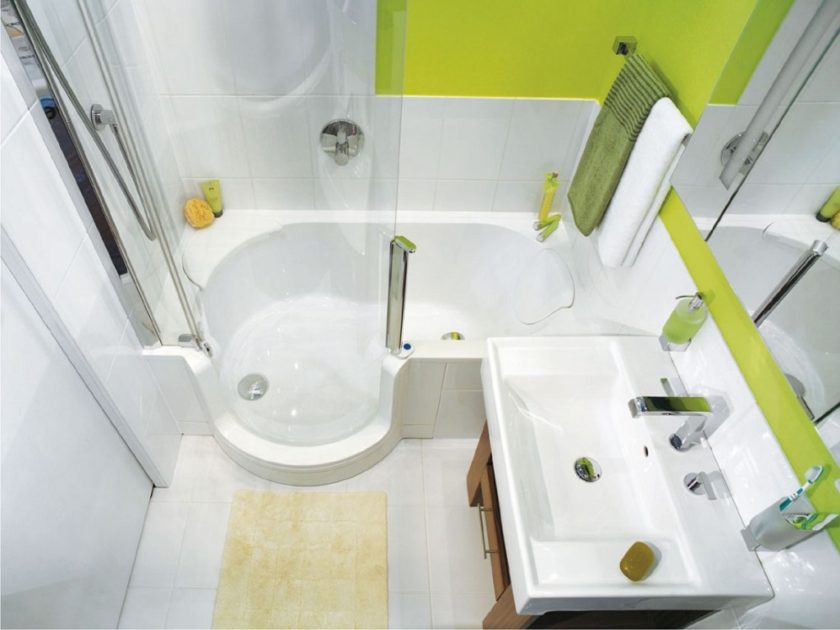
Mirrors are another great opportunity to visually increase the space and change the style of the interior.
- Special floor equipment instead of a shower cabin.
- Save space with a vertical loading washing machine.
- Replacing the washing machine (placed in the kitchen or hallway) with more necessary items.
- Partitioning, wall shelving.
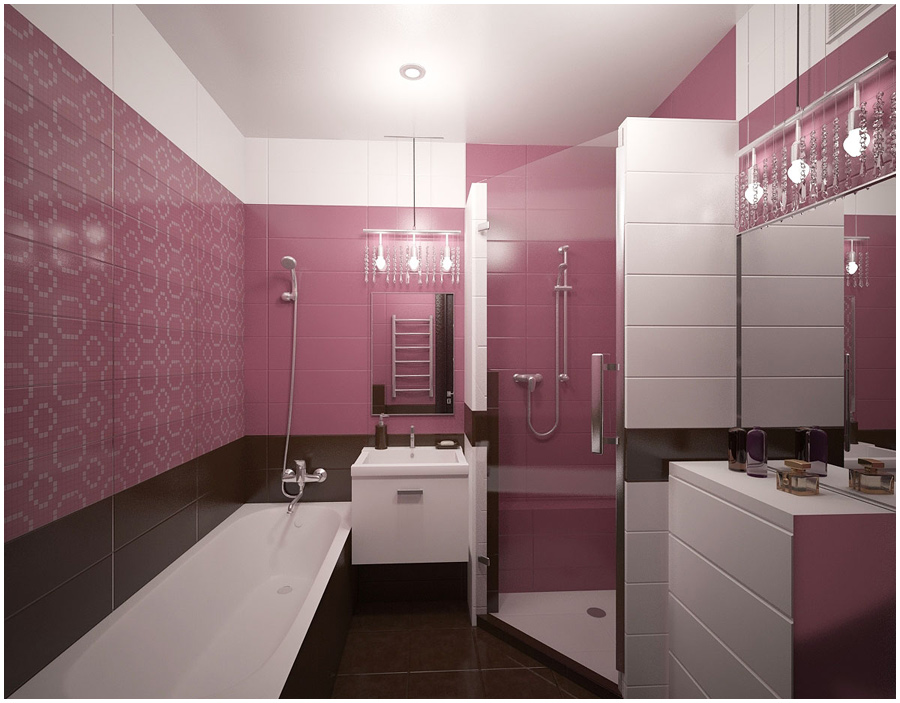
It is convenient when there is a shelf with a mirror or mirror tiles above the washbasin.
- The use of angular sanitary equipment (washbasin, toilet, shower cabin).
- Placing a narrower or bent bath.
- Continuation of the countertop washbasin and mirror over the bathroom.
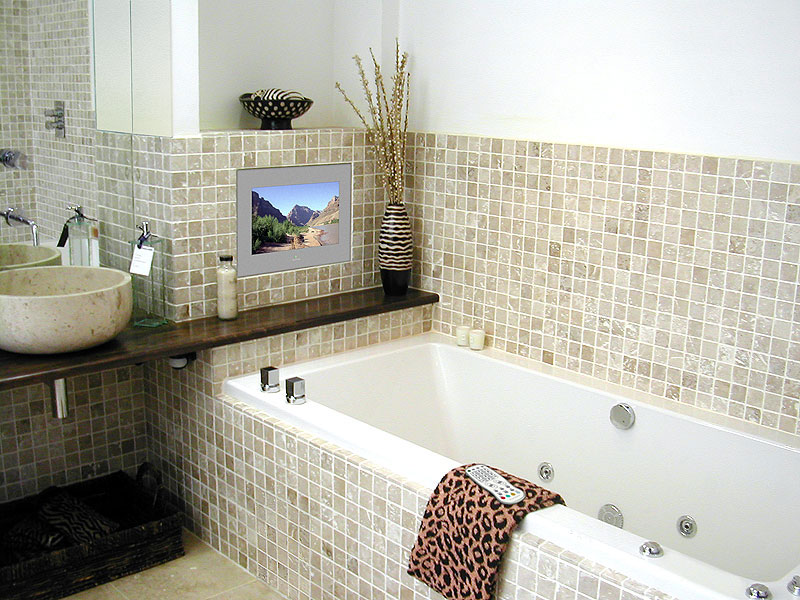
Furniture in the interior of the bathroom 5 square meters. m. is of secondary importance.
Comfortable bathroom 5 sq. m
Do not follow the usual stereotypes. The design of a bathroom of 5 square meters will be right for you, and the room itself will give a feeling of comfort only if during the design you begin to focus on your personal taste and habits.
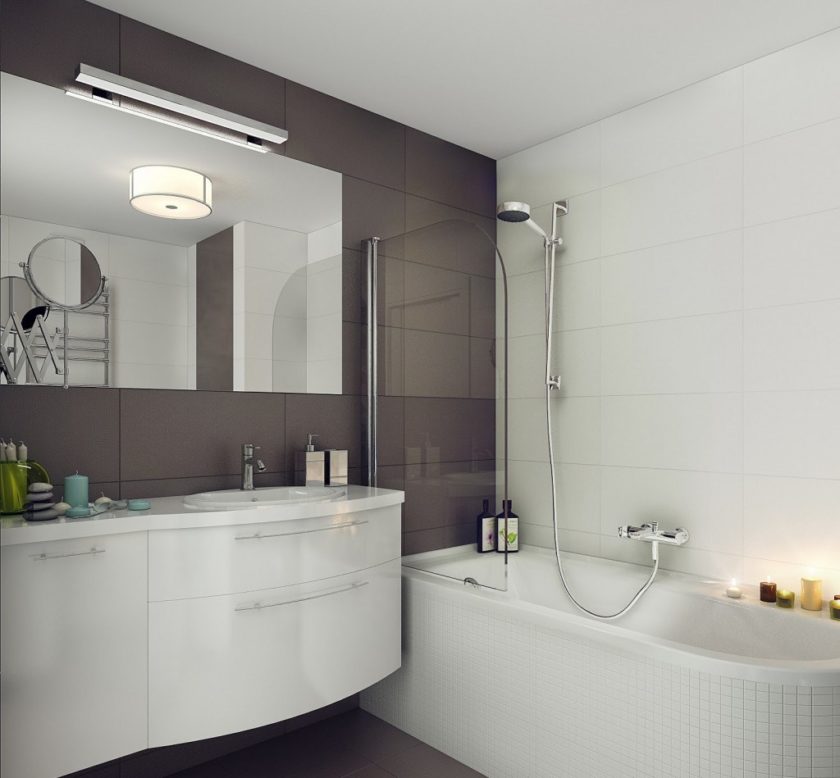
Manufacturers and designers will help you realize any of your most unexpected ideas.
We wish you a successful repair!
VIDEO: 5 sqm bathroom design m
