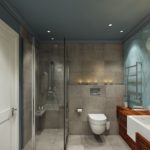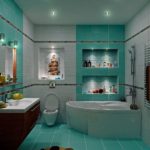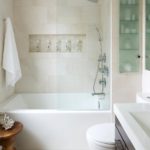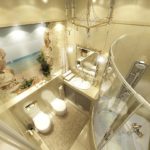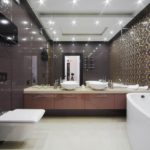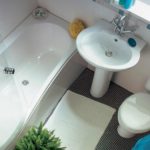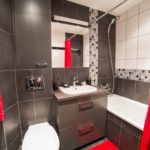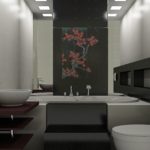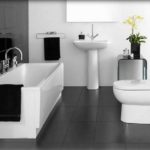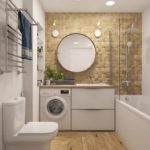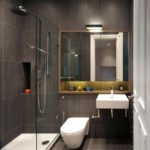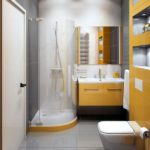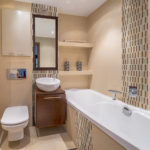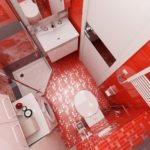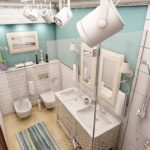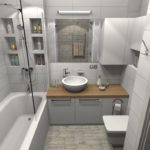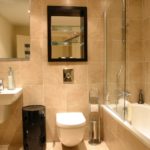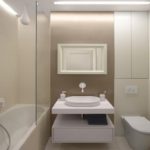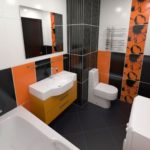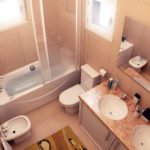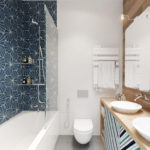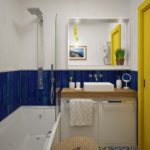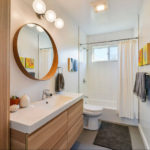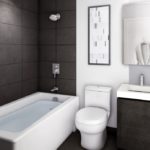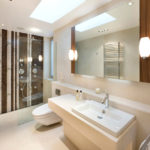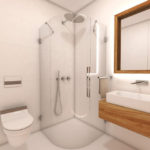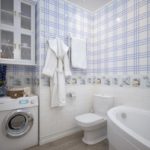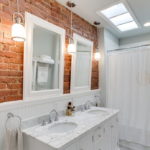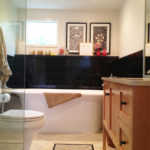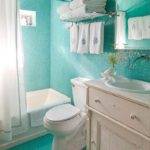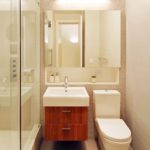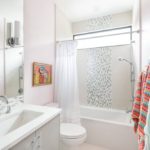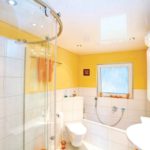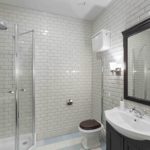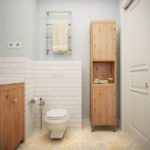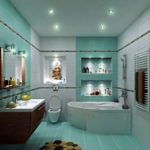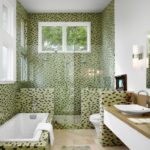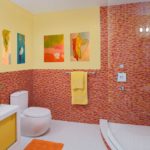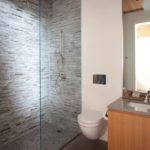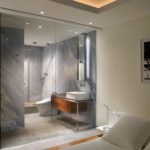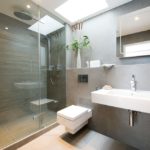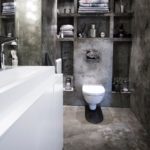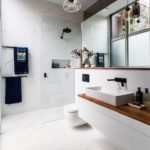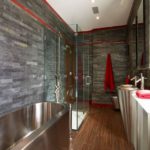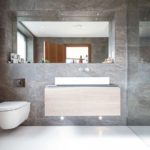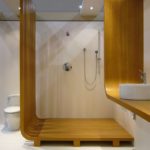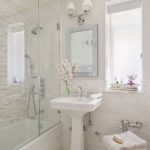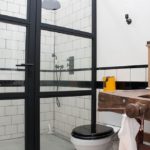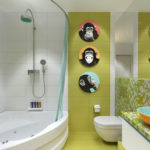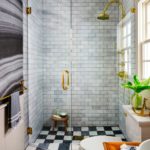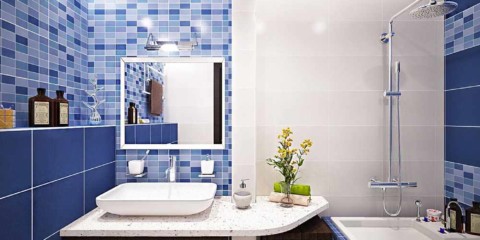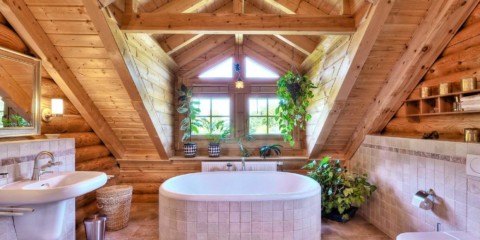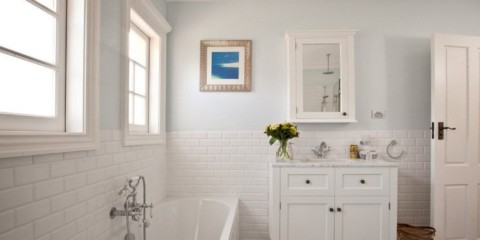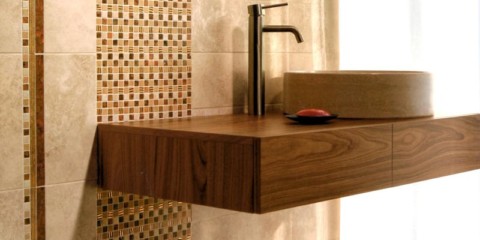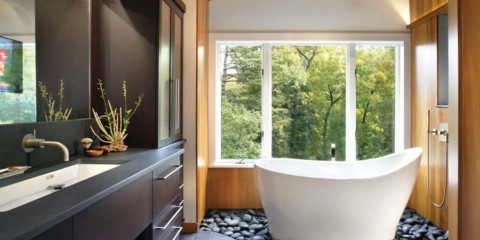 A bathroom
What could be the design of the bathroom, if it has a window
A bathroom
What could be the design of the bathroom, if it has a window
The bathroom is an important part of the house. Every family member uses it. It should be as comfortable as possible and suitable for everyone. First of all, it must be equipped in such a way as to fulfill its functions. At the same time, it must be made beautiful, with the latest technology. To do this, you need to know some design laws. Today we will come to your aid and analyze the features of creating the interior of a modern bathroom combined with a toilet.
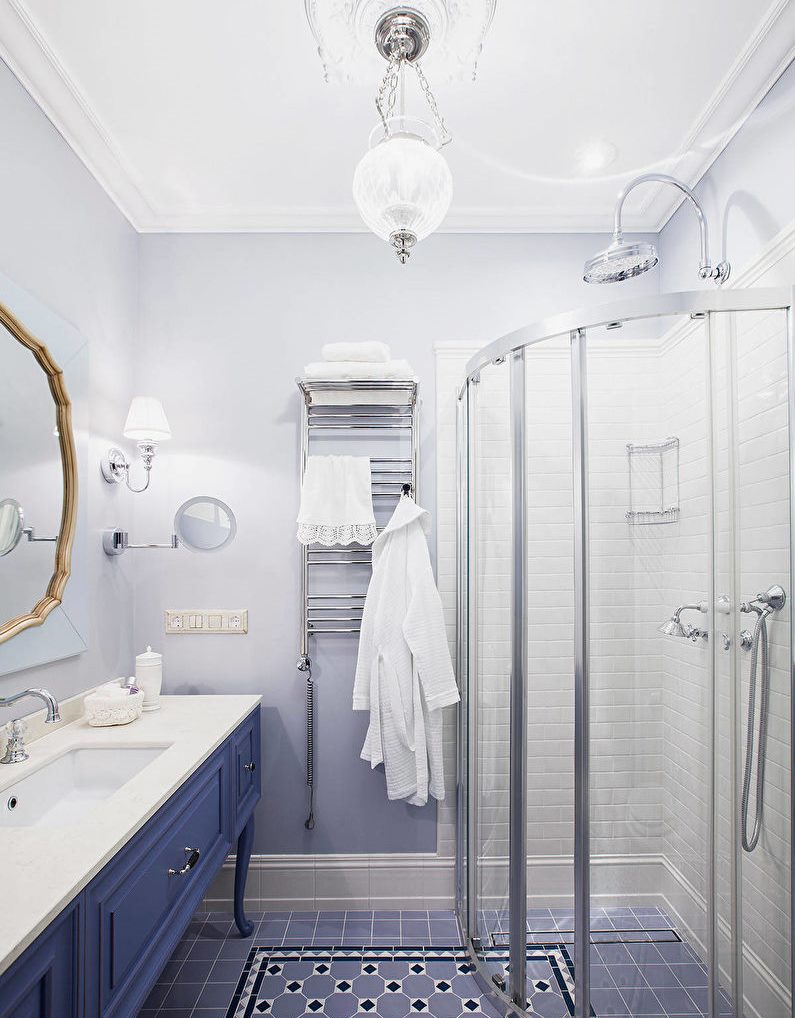
The combined bathroom can be beautiful and comfortable.
Subtleties and complexity
Content
Equipping a shared bathroom is not an easy task. Here you need to consider the presence of several zones in addition to the main. In modern design, combined bathrooms are practiced quite often, therefore, in accordance with our experience, we can identify the basic laws and emerging problems, as well as help to solve them.
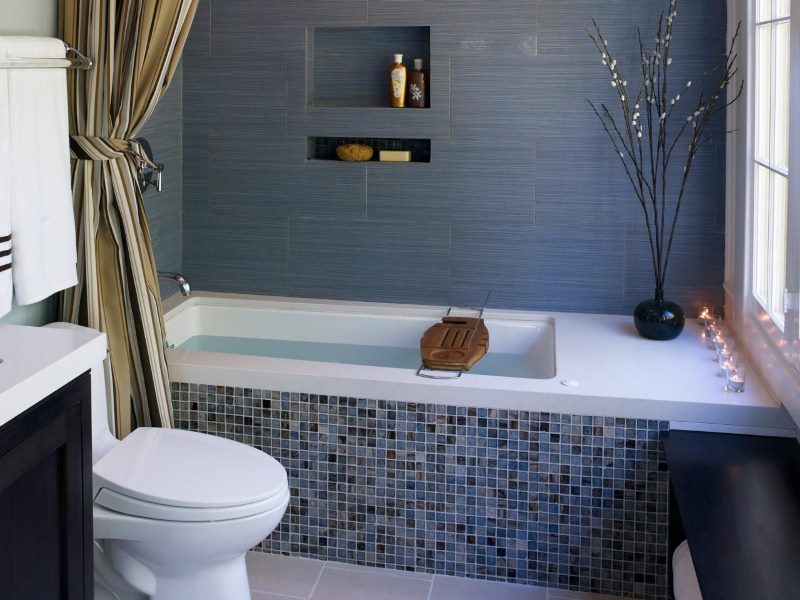
It is important to maximize the use of every centimeter of free space.
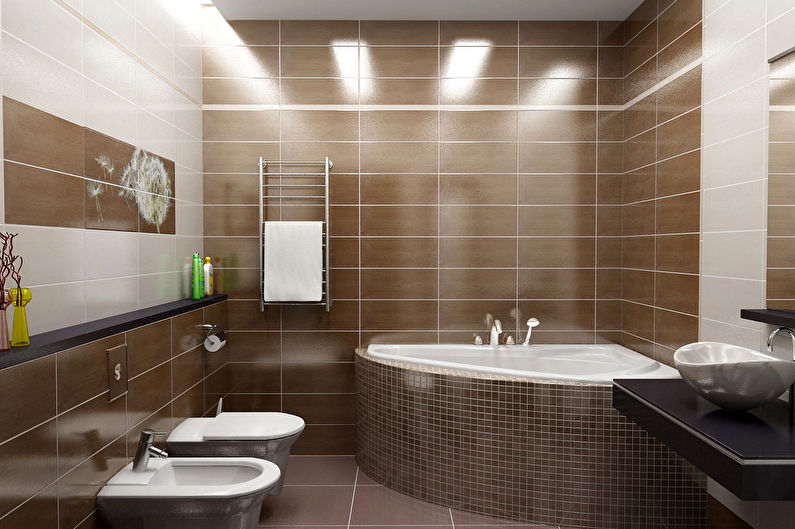
The comfortable bathroom has everything you need and enough space for free movement
An important issue is the placement of the toilet and shower or bathtub (depending on your choice). It is also important to choose plumbing and furniture, choose a style and color scheme. You need to start with the correct layout of the space.
Layout
First of all, figure out the location of the components of the room. The location of communications and doors plays a role here. See where it is better to bring water and sewer pipes. In these places, respectively, will be plumbing.
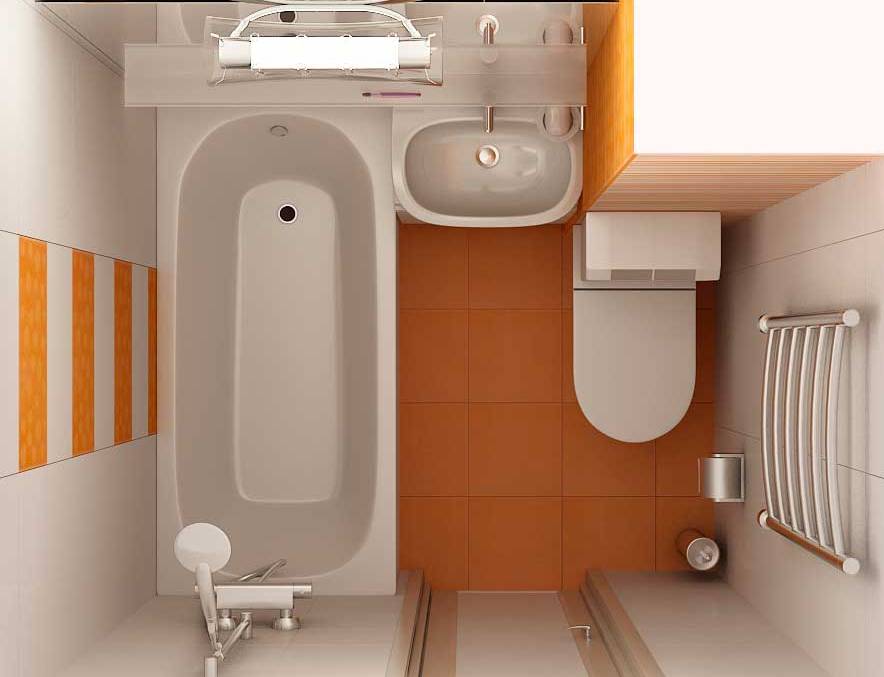
The location of the bath, washbasin and toilet depends on the location of storage systems and accessories
Regarding the door:
- it is better to place the bathroom away from the entrance;
- The toilet may be against the door or next to it.
Advice! If space permits, place all water treatment areas away from the front door.
Take the floor plan, and make on it all the marks of the placement of space elements. Then feel free to proceed with the implementation of the plan.
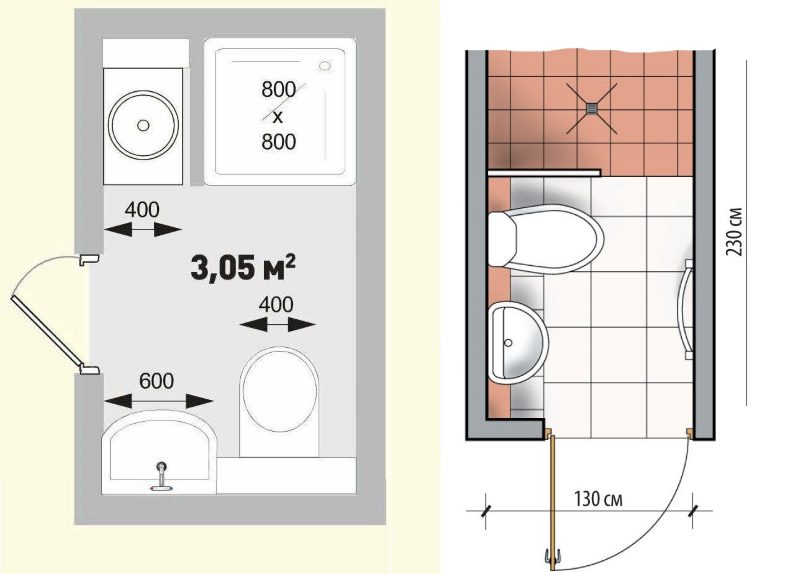
The project of the future interior of the bathroom will help to take into account every little thing and correctly calculate the materials
Where and how to position the toilet
If the bathroom is separate, then the layout is quite simple. Especially with the toilet, because this room is small and designed to perform one function. In the case of a combined bathroom, there is a problem with the location of the toilet.
It is better to place it away from the zone of water procedures. The ideal solution is to install a partition by separating the toilet from the rest of the room. But if space does not allow, it is enough to simply place it at a distance from the bathroom.
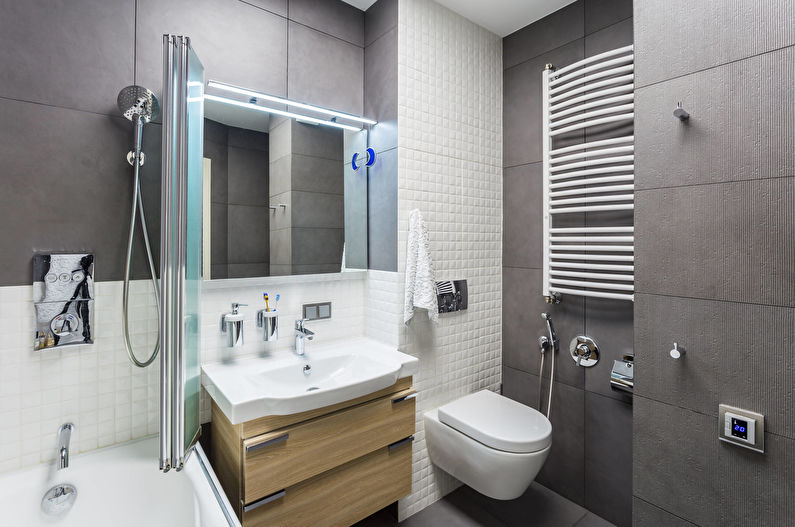
The wall-hung toilet saves space and it’s much easier to clean under it.
Do not forget to make a toilet paper stand next to the toilet. It is better to fix the trouble or bring a water hose to this zone.
Necessary furniture
In addition to the shower and toilet, it is necessary to install certain accessories. Mandatory elements include:
- mirror;
- cabinet for bath accessories and cosmetics;
- cabinet for household chemicals.
As additional furniture, you can install a wardrobe, pouf, makeup table.If there are small children in the house, do not forget about the high chair with which the child can reach the sink. Also needed are hooks for linen and a heated towel rail.
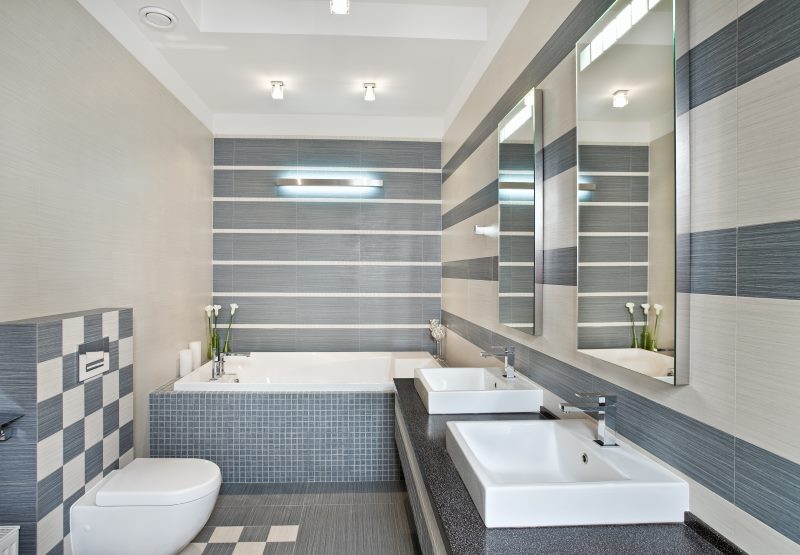
Two washbasins will be most welcome for a family with two or more children
We select plumbing
Of course, the main plumbing for the interior of the bathroom, combined with the toilet, is a shower, toilet and sink. They form the basis of any bathroom. The sink is often picked up built-in. This makes it possible to profitably organize useful space, combining it with a cabinet and a mirror.
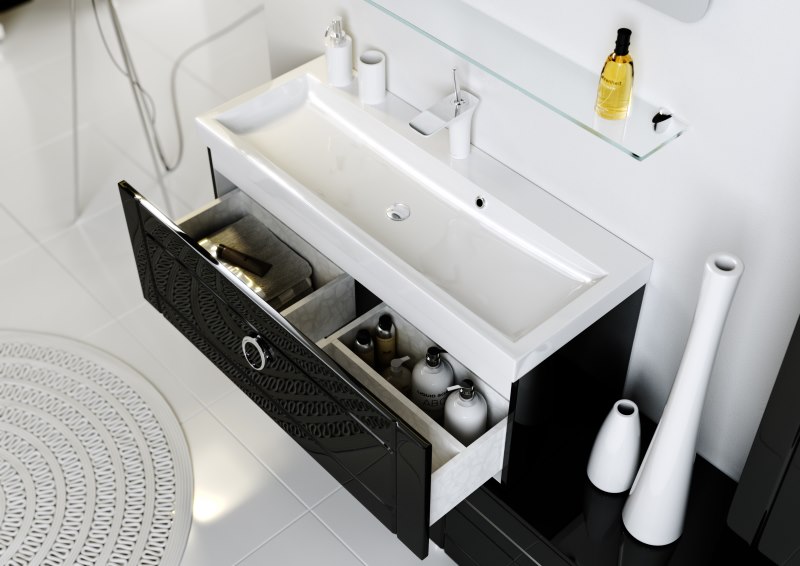
The ideal solution for a small room would be a hanging washbasin with toilet cabinet
At registration, the important question remains about the need for additional plumbing. First of all, a washing machine. Here a lot depends on the area that you have. If the car can only be installed here, then this is a pretty convenient move.
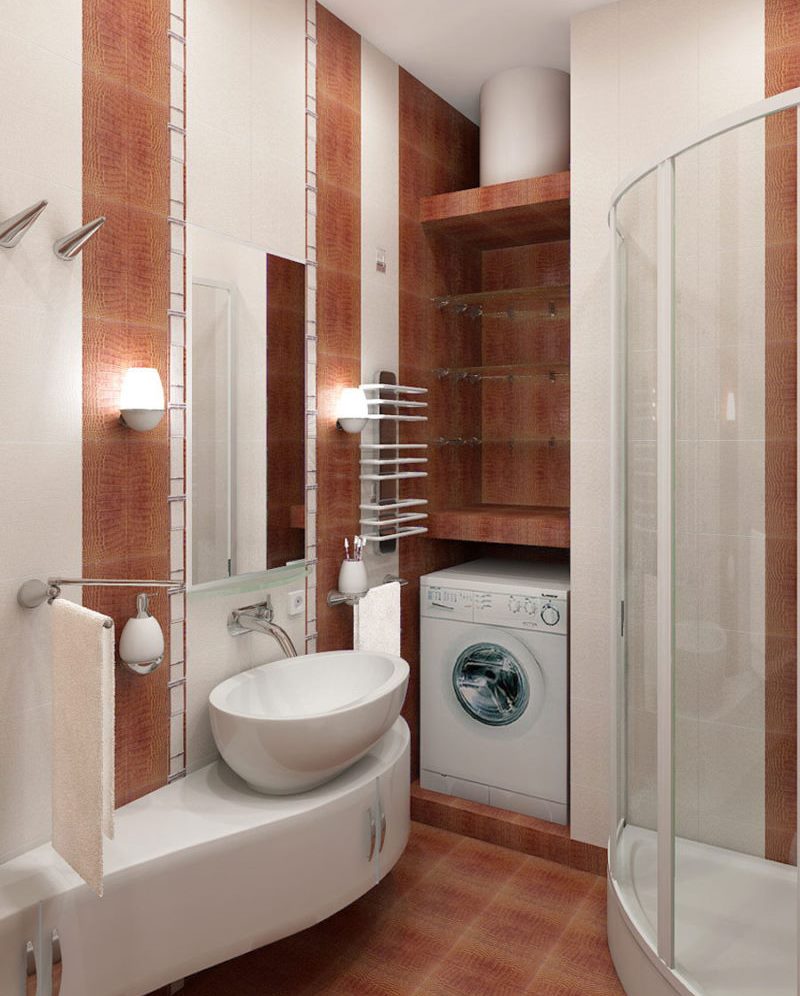
All plumbing fixtures, including a washing machine, must be combined
Advice! Do not install a washing machine in the kitchen.
In general, the bathroom is considered the most suitable place to place this appliance. In this case, you need to add it to the plan, so decide in advance about the availability of a car here. Install it in a niche or in a special cabinet. To save space, you can purchase a hanging machine.
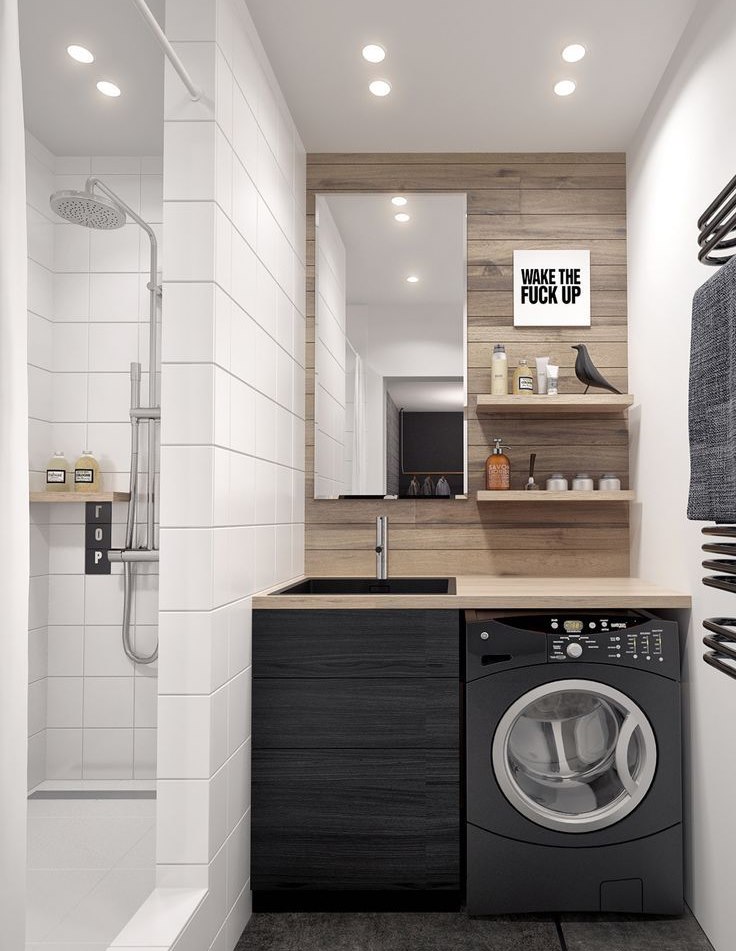
An example of compact placement of a washing machine next to a washbasin
Remember, when choosing plumbing, first of all pay attention to its quality. It is better to trust trusted foreign manufacturers.
Shower Design
When choosing the type of interior of a bathroom combined with a toilet, you need to decide what is suitable, a shower, or a bathroom. The first option is more practical and convenient. It is suitable for both a spacious room and a small one. Of course, if the area of the bathroom is small, then this offer will be the best choice.
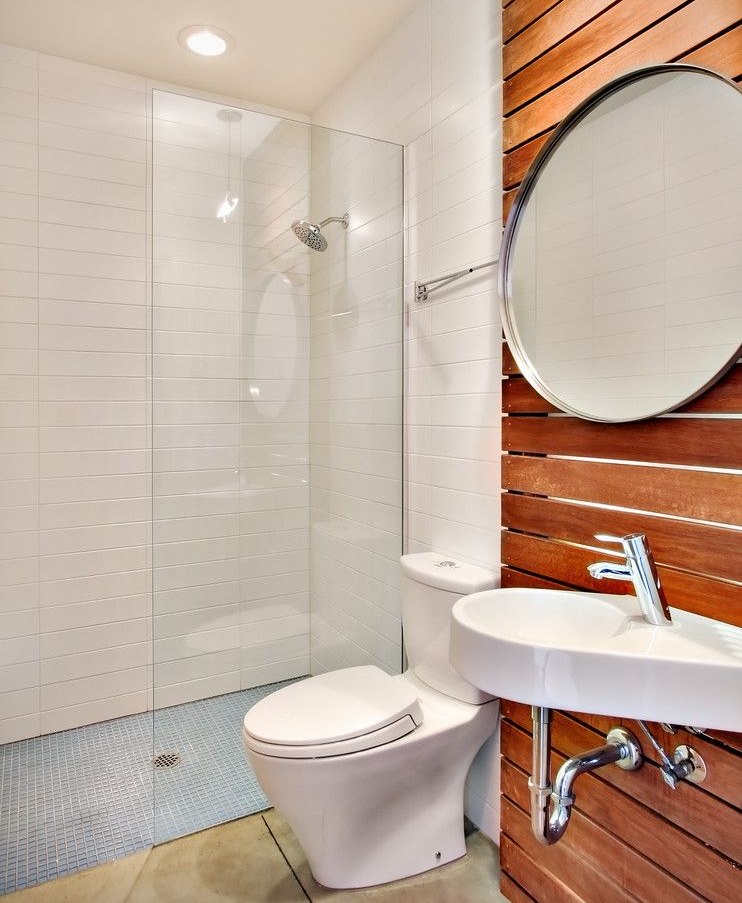
A watering can mounted on the wall and a glass partition is the easiest shower option for a small room
The shower room saves a lot of space and is quite convenient to use. Even if the dimensions allow you to install a huge jacuzzi, we advise you not to refuse this device. In the proposed case, there are also several types of arrangement. There are only two of them, and they are worthy of attention, as they are used in modern design.
Shower box
For a combined bath, this is a great choice. It is often used as a budget option, since its initial cost is quite small. Of course, in plumbing stores you will find more expensive and complex modifications, but the simplest form of boxing has a low cost.
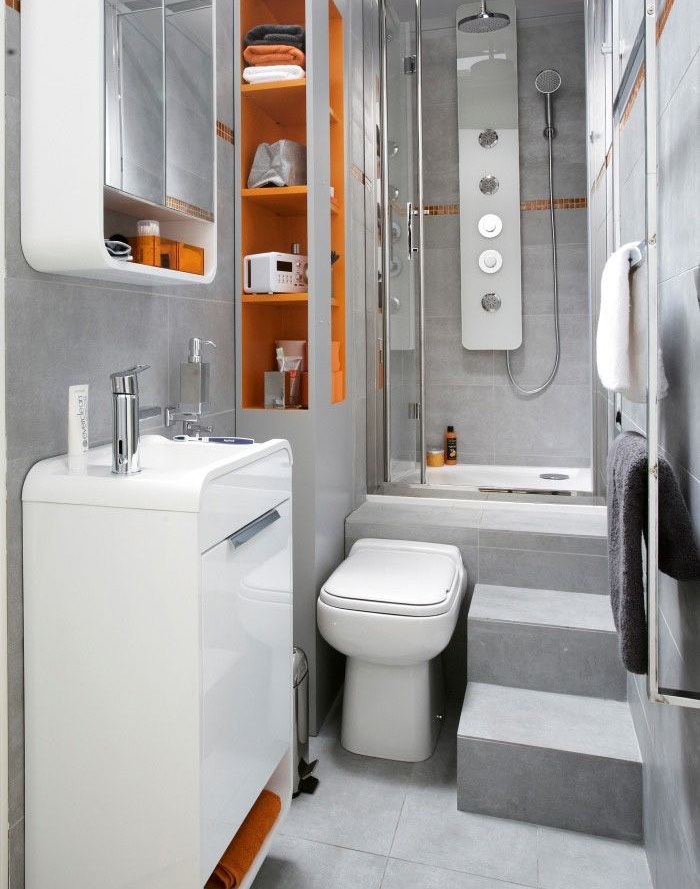
A compact shower box allows you to comfortably equip even a very small bathroom
There are models with backlighting, hydromassage and even a music player. Everything to your taste. In general, the boxes are very convenient, but have several disadvantages:
| Leaking | In some models (especially with a sliding door), the flaps do not fit snugly to the base, resulting in leakage, and then stagnant water and mold form. |
| Difficulty in care | In some places, the box is difficult to clean. |
But these disadvantages can be avoided by choosing a high-quality brand. Therefore, during the purchase, pay attention to all the little things, and ask for advice from the seller.
Shower corner
A corner or a cabin is also widespread in design. It has a more aesthetic appearance, but it is also more difficult to install. Accordingly, the price of the corners is higher.
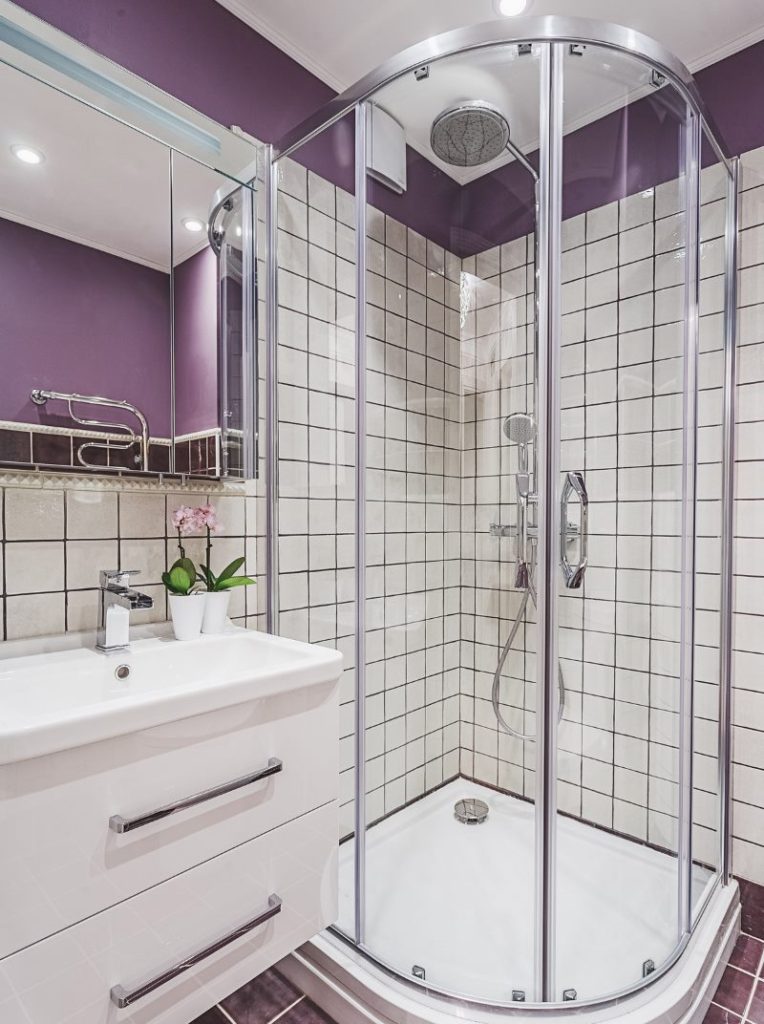
Shower cabin - a modern and stylish solution for a small bathroom
Speaking of the benefits:
- cabins do not leak, as they have a different configuration;
- they are easier to clean, as there are no hard-to-reach spots;
- choose any size - a large box has a somewhat unaesthetic appearance, and such models are rarely produced, while the size of the corner can vary according to your desire;
- free placement - the boxes are usually placed in the corner, and the cabin can be located anywhere, the main thing is that it looks organically.
As disadvantages, high cost can be mentioned. The corner is more difficult to install, it requires certain preparatory work: the main condition is that the floor and walls should be aligned.
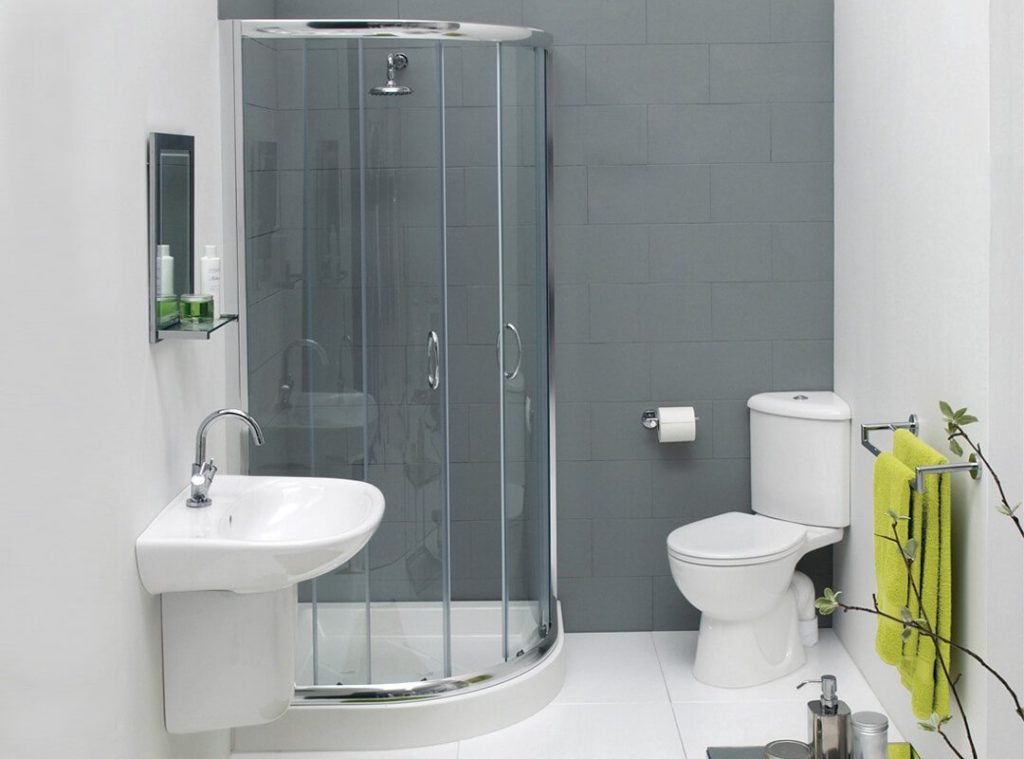
Shower cubicle reduces water consumption, which means it saves money
Regarding materials: for the cabin use stone, granite, marble, wood, organic glass. The material of the boxes is plastic. This explains the difference in appearance and cost.
Bathroom Design
If you can’t do without quiet evenings in hot foam, then you cannot do just one shower. At the moment, there are many modifications of the bathroom bowls, so even for a small room there is a model.
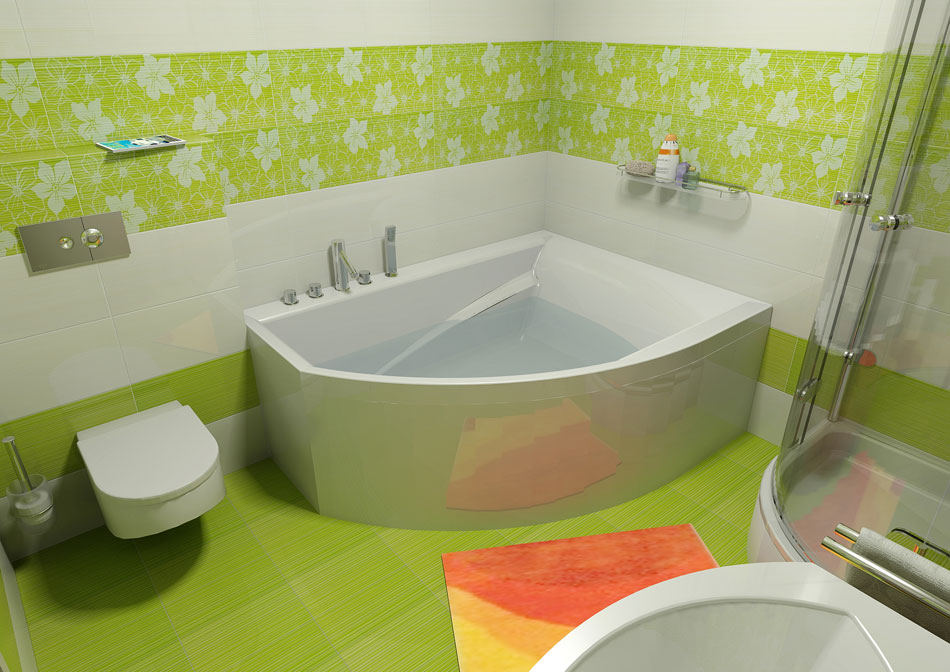
Ideally, the space of the bathroom should be divided into three zones - taking a bath, washing and toilet
When choosing a bathtub for a combined bathroom, first of all, take care of quality and proper installation. It is better to entrust this matter to professionals, since an improperly installed bowl can lead to leaking and the formation of fungus.
Advice! To avoid the formation of mold and other microorganisms in the bathroom, make a quality hood.
You can place the bowl near the wall, in this case, use a good sealant, and cover all the joints with it. In the modern design of the combined bathroom with toilet, the bowl is often found in the middle of the room. Such a move will give an original and interesting appearance. However, it is only possible if the room is quite spacious.
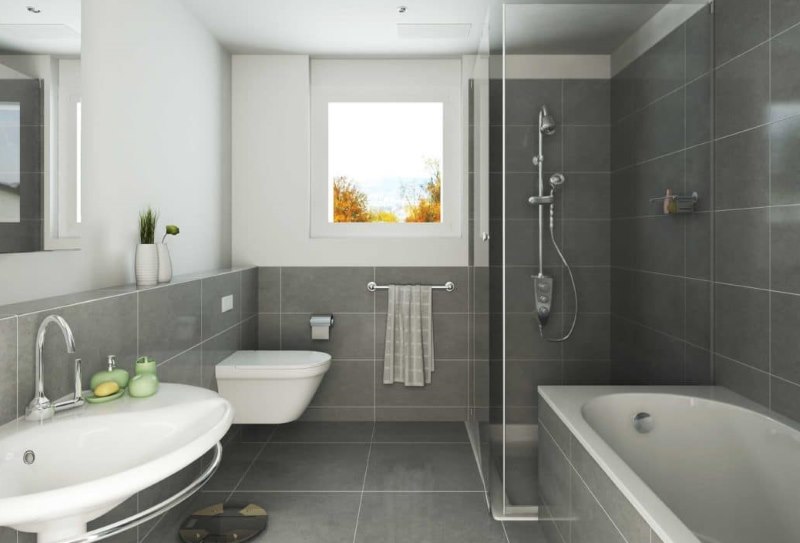
The location of the bath depends on the size and configuration of the room
Size matters
Choosing plumbing, color and style of the interior of the bathroom, focus mainly on two important factors: budget and room size. Of course, these factors act in the key of their own preferences.
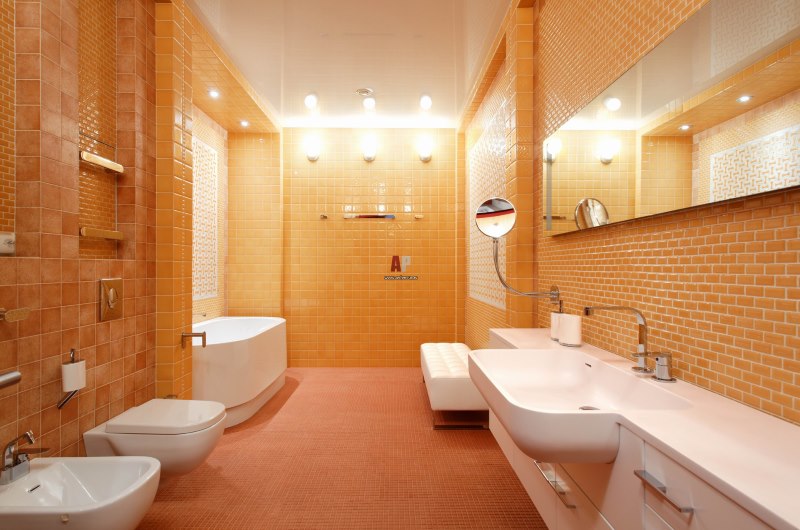
The larger the room, the greater the possibilities for both equipping the bathroom and for design solutions
Small territory
Often the dimensions dictate the rules for choosing many elements. But do not despair if the area is small: it can also be equipped with the latest technology. For example, in Khrushchev this area is allocated a small amount of space, but you can see many interesting designs of bathrooms in Khrushchev. You only need to competently approach the matter and follow the rules of design:
- Get rid of unnecessary things. Laundry basket, shelves and cabinets, heated towel rail, washing machine - you can do without it.
- Use multifunctional furniture models. It is better to choose a sink built into the cabinet with a mirror, which will serve as a storage for things. You will need only one of this sink, which will replace the rest of the furniture.
- Give preference to showering. It is more compact and convenient for a small room.
- Choose minimalist styles. The main rule of these areas: nothing more, which is great for this project. Characteristic features of such styles: monophonic overlapping of surfaces, a minimum of additional details, lack of decoration, hybrid modifications of furniture and appliances.
- In the color direction, focus on light colors.
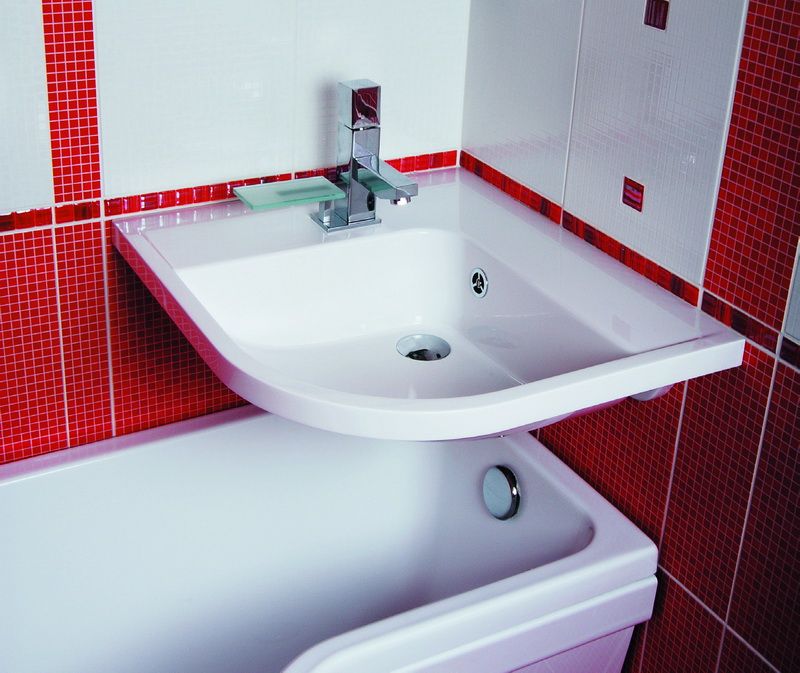
If there is very little space, the sink can be placed above the bath
Guided by these principles, you will be able to create a beautiful bathroom interior, even in a small area.
Spacious area
In this case, things are easier, because you have more freedom for creativity. Here you can easily place a washing machine.
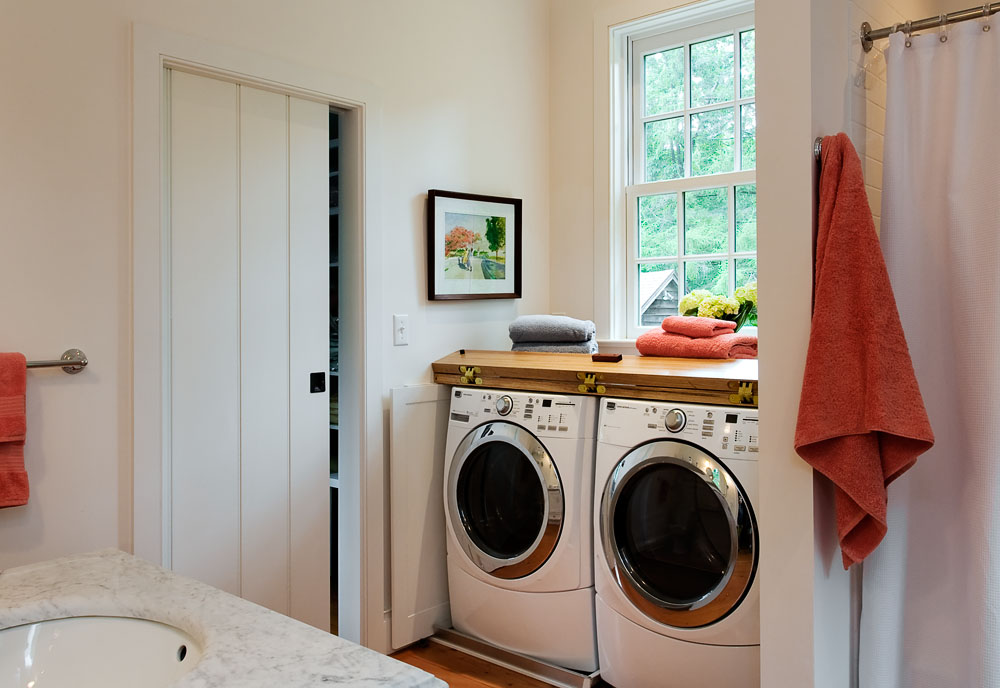
For zoning a spacious bathroom, you can use partitions
Advice! It is better to place the washing machine in a closed niche or cabinet.
You also have the opportunity to add any hardware. Hybrid models are convenient, but a full-length mirror will not hurt. Add a closet, thereby freeing up space in the bedroom.
For the toilet, you can allocate a separate zone and separate it with the help of a partition.
Style directions also give freedom of choice for a spacious room. But be careful, not all styles are suitable for the case in question. Mainly use modern styles with wear-resistant artificial materials.
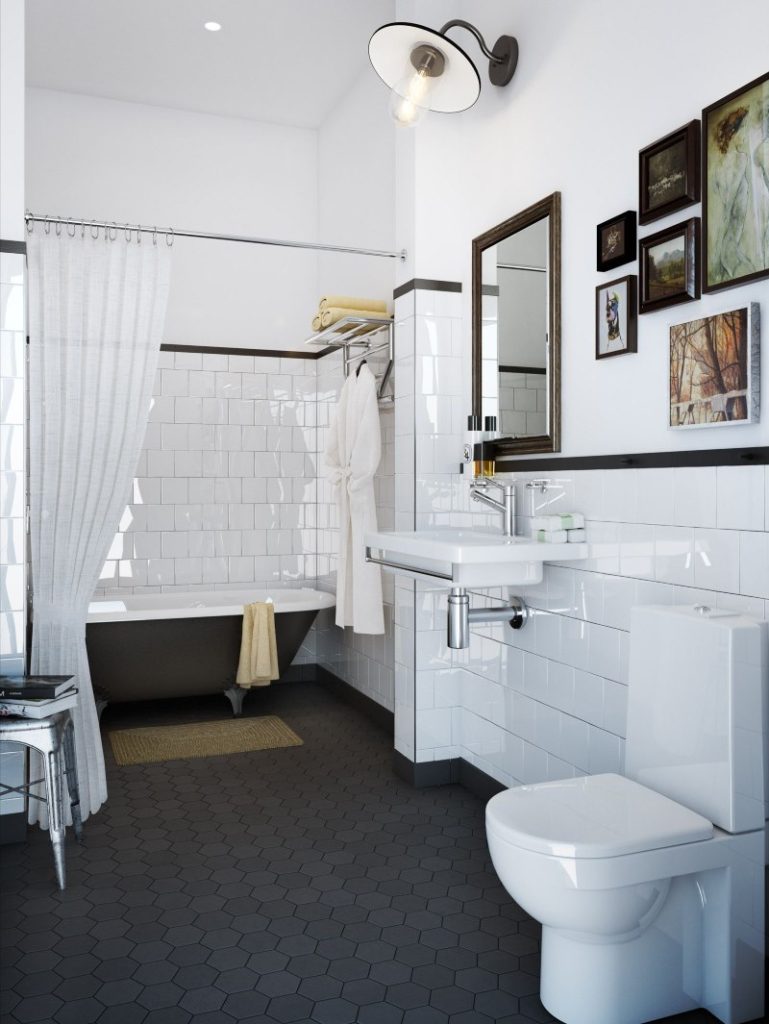
Contrasting dark floor with white walls in a spacious bathroom
Choose a color scheme
Color styling deserves special attention. This includes both psychology and the laws of the arrangement of space. Therefore, carefully consider the choice of color. We will divide the gamut into three main categories and analyze them.
Light warm colors
For the design of the bathroom, combined with the toilet, mainly use light shades, as they are most suitable for this room.
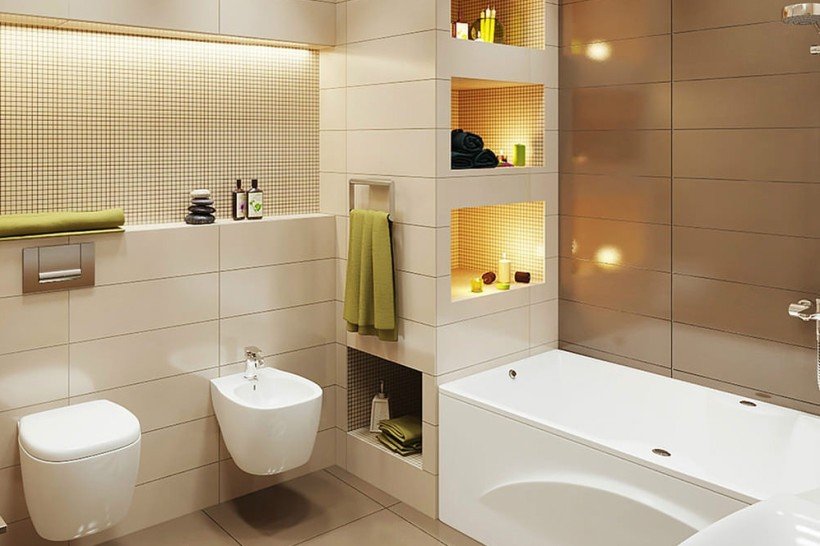
Modern bathroom in beige colors
Beige and the whole range of pastel colors are appropriate here. Such a move is suitable for any area, but is most often used for a spacious one. These colors make the atmosphere cozy and soft, but can slightly reduce the area visually. Suitable for classic style, modern, hi-tech, antique.
Bright cool atmosphere
You can often find cold notes in the interior design of the bathroom. In this case, light shades are also selected.
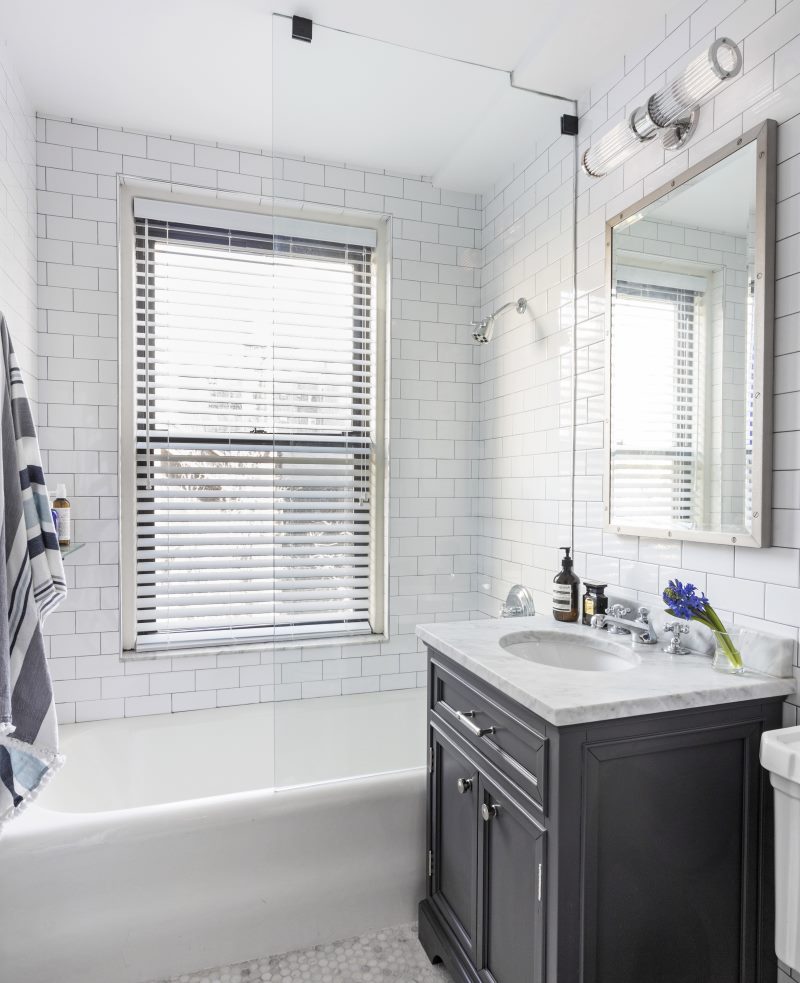
White tile visually expands the walls of the bathroom
Common is white. He deserves special attention. Most plumbing and bathroom tiles have this color. It visually expands the space, and makes the room brighter. It is universal, as it creates an excellent combination with any other background.
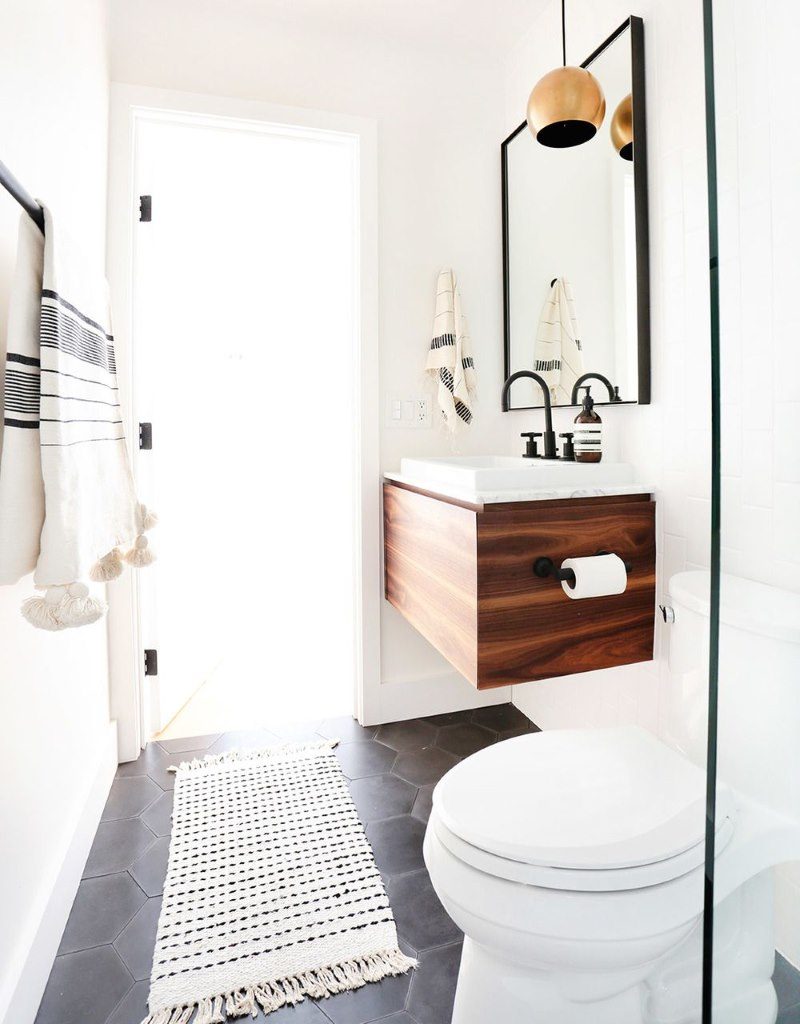
Snow-white Scandinavian style bathtub
Cold tones will give the atmosphere an appropriate mood and dilute the hospital whiteness. As additional cool colors, green, lilac, blue is used. These are the most common and suitable for the bathroom species.
Dark gamma
Since the bathroom is a room devoid of natural light, dark colors are mainly not used here. They will make the room heavier, make it visually smaller, and add a touch of gloomy atmosphere.
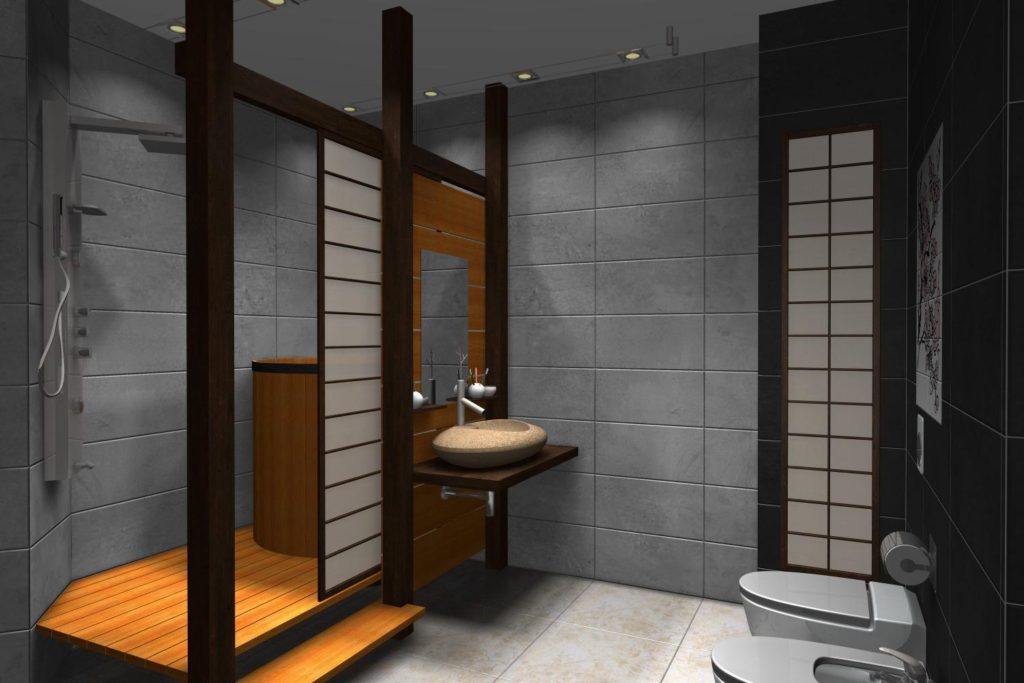
Japanese-Style Dark Bathroom
However, new projects use bright rather dark colors. The main condition is that they are bright. These include red, blue, burgundy, purple. They play the role of a bright accent and bring a cheerful and cheerful mood.
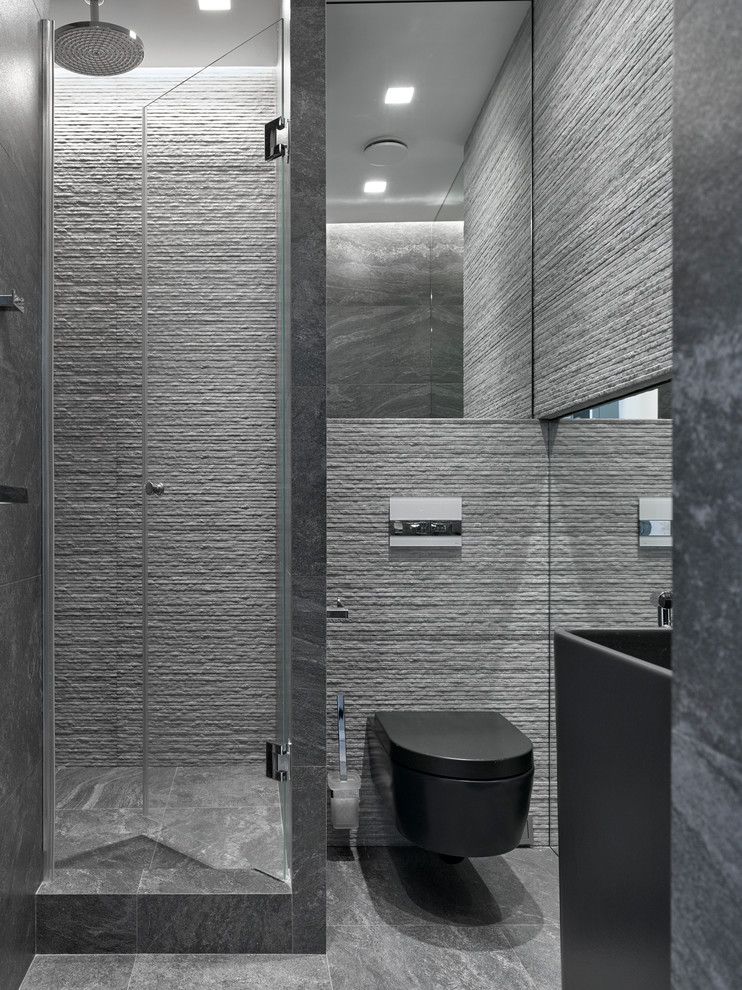
Finishing the bathroom in dark colors will require the installation of additional fixtures so that the interior does not look too gloomy and boring
Do not forget, in addition to the fact that the interior must meet certain requirements and obey the rules, it must be to the liking of the owner of the apartment. Indeed, every inch is a reflection of the personality of the author of the completed picture.
Using these tips and rules, you will be able to create a beautiful interior combined bathroom in accordance with all the laws of modern design, and in accordance with the desires of the soul.
Video: ideas for a small bathroom
