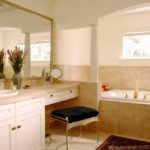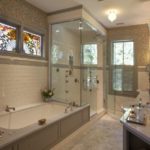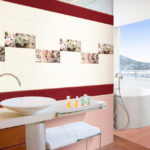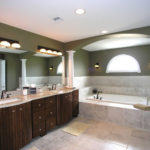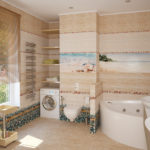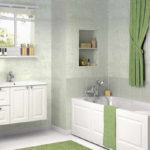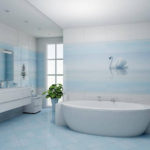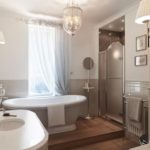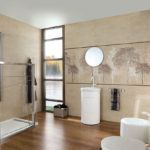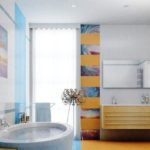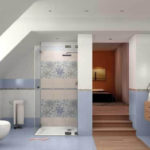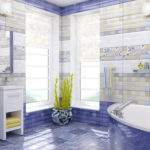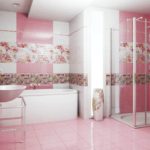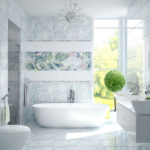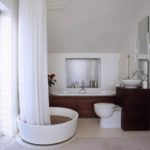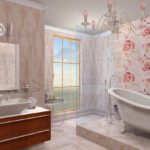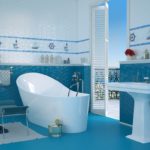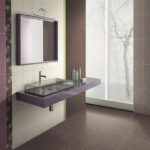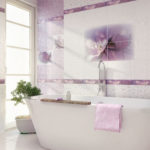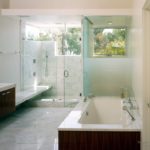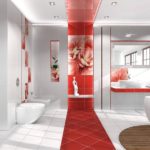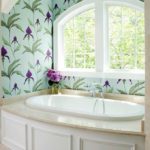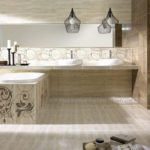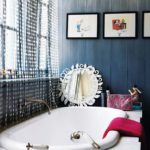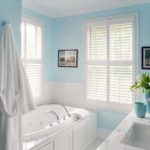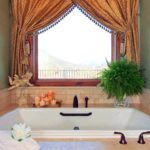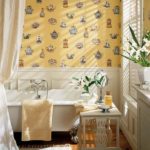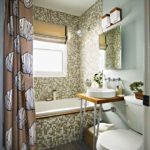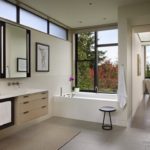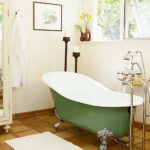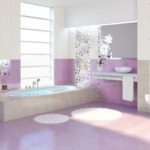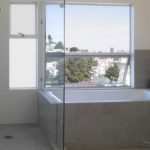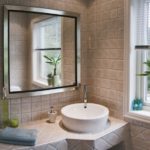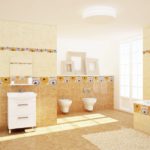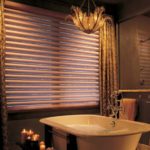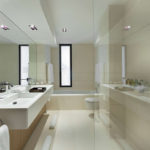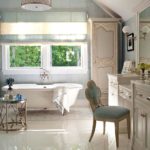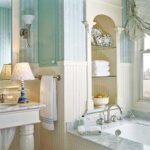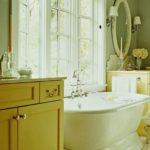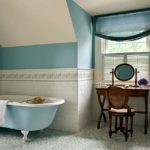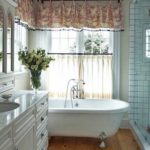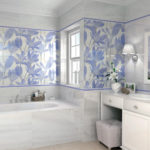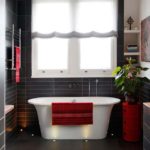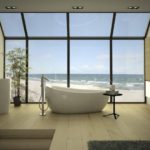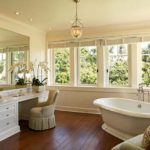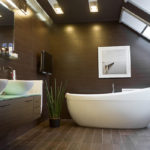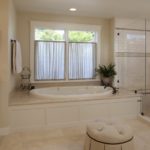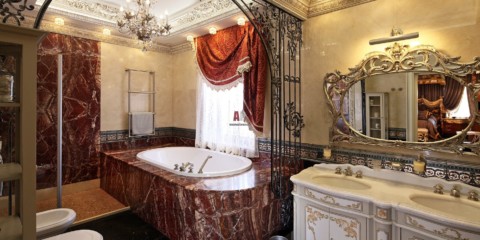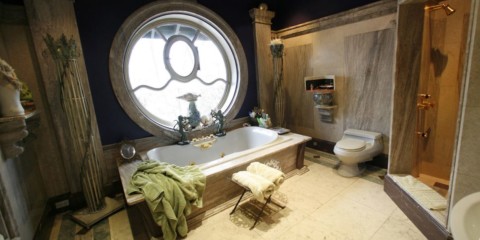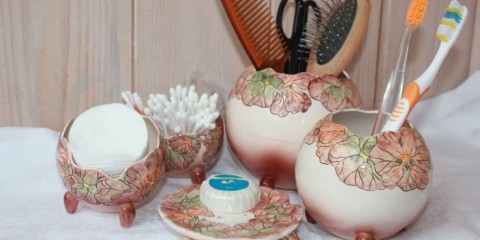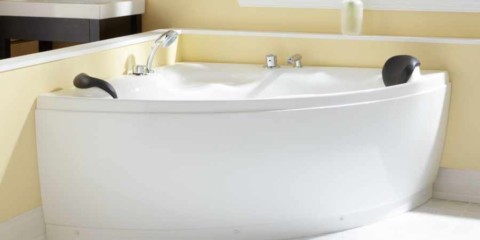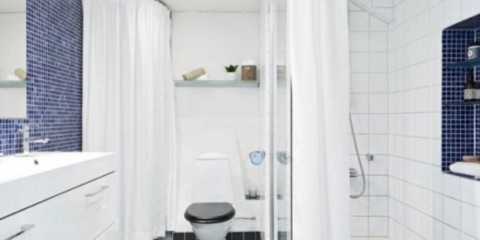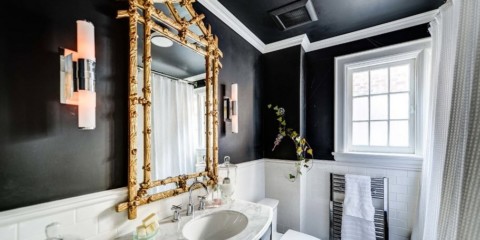 A bathroom
Stylish and versatile bathroom design in black and white
A bathroom
Stylish and versatile bathroom design in black and white
Sun glare plays on the ceiling, glides along the walls, is reflected in the mirrors. They “jump off” the shiny handles of nickel-plated taps and “bathe” in a gentle, airy foam, forming thousands of small rainbows. Do you want Life to look into your house? Make a bathroom with a window.
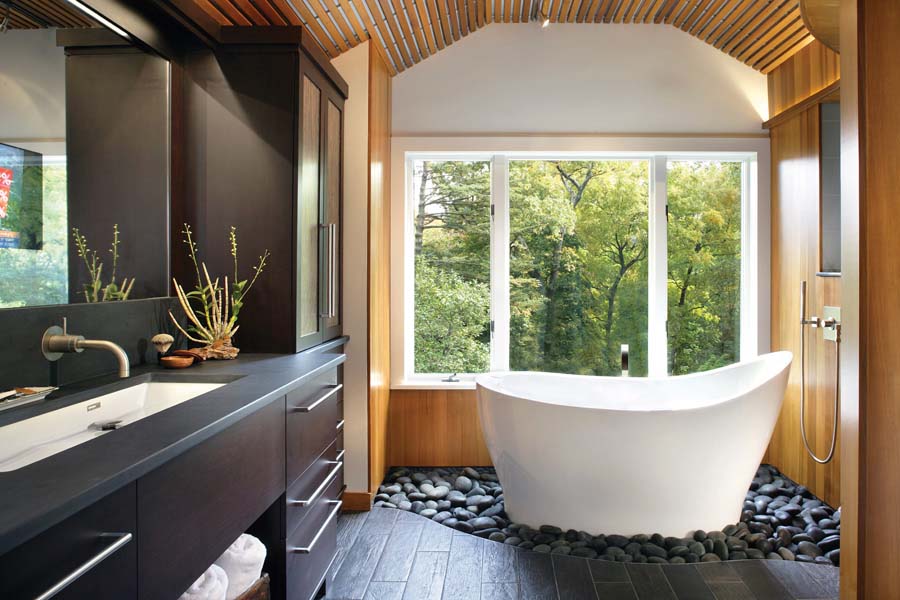
The desire to make the bathroom comfortable and the desire to increase space is the driving force that allows you to find innovative techniques in solving the aesthetic problem.
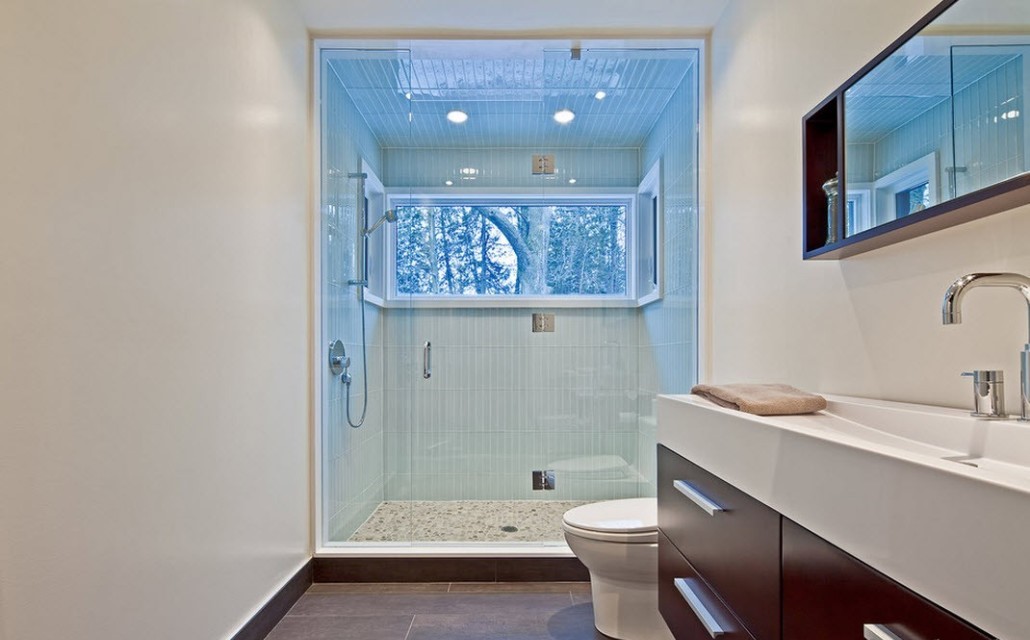
In urban construction, a window for the bathroom is not provided, but subject to the norms of SNiP, adjustment is allowed in the standard layout.
To be or not to be?
Content
Is it worth it to supplement the bathroom with a window opening, or is it excessive wastefulness? For owners of apartments in multi-storey panel houses, this issue is not worth it. This topic is relevant for owners of private homes or those who are just starting individual construction.
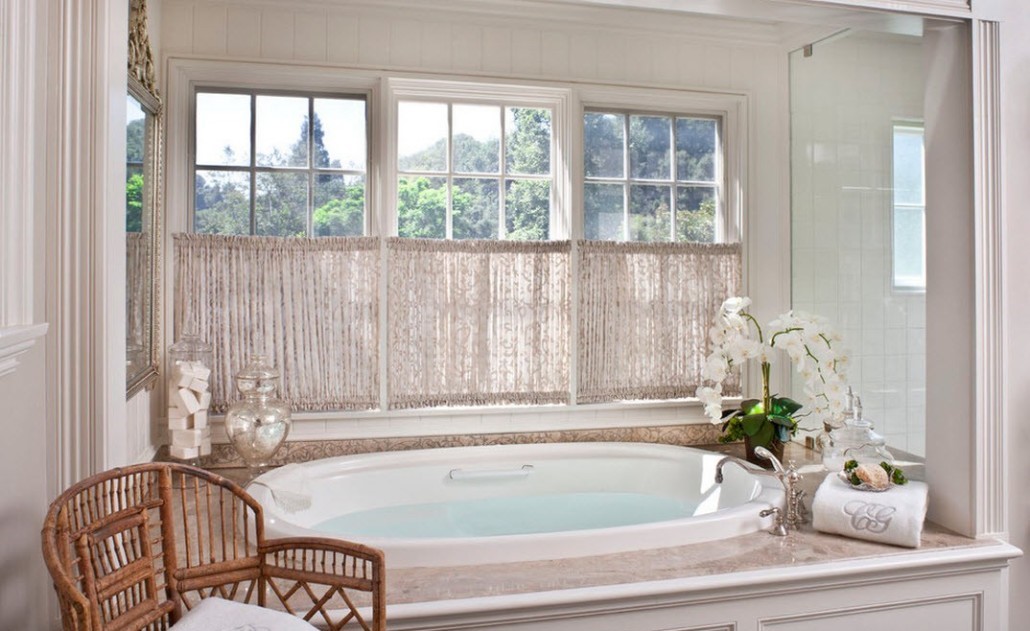
It's nice, while lying in the bath, at the same time enjoying the process, and looking at the natural panorama.
For all doubters, the answer is clear: the window in the bathroom is simply a must. The room will become truly residential and lively only if there is a full-fledged window through which the sun penetrates during the day, illuminating all the hidden corners. Window openings can be several, two or more, this will only add vitality to the interior.
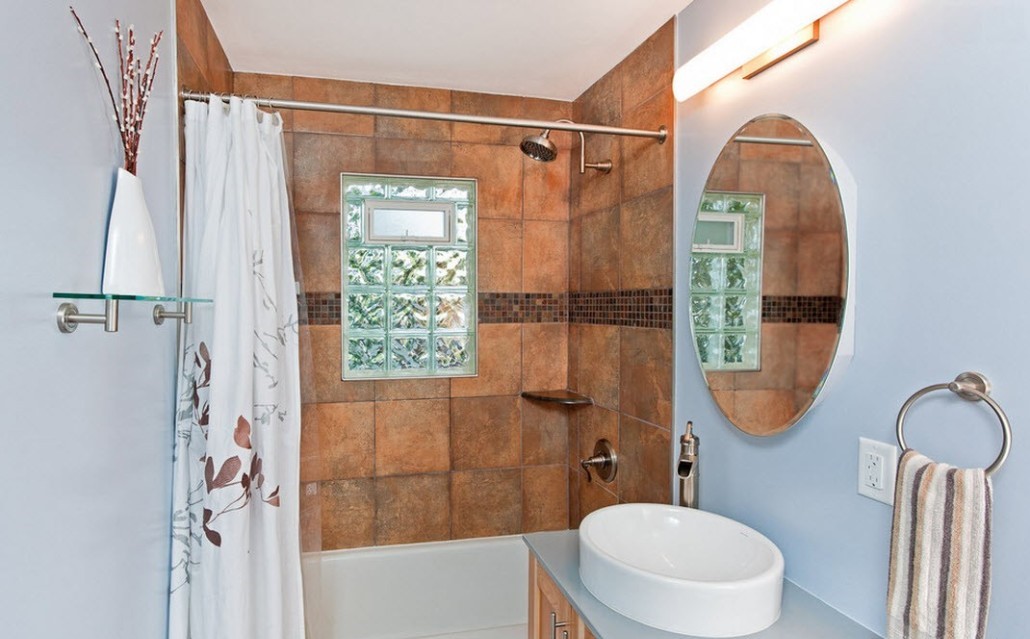
Placed window in the bathroom in almost any case has many advantages.
Advantages of designing a bathroom with a window.
- Daylight.
- Constant air supply, high-quality ventilation.
- Nice view from the window.
- Visual increase in space, its "liveliness".
- The ability to complement the interior with living plants.
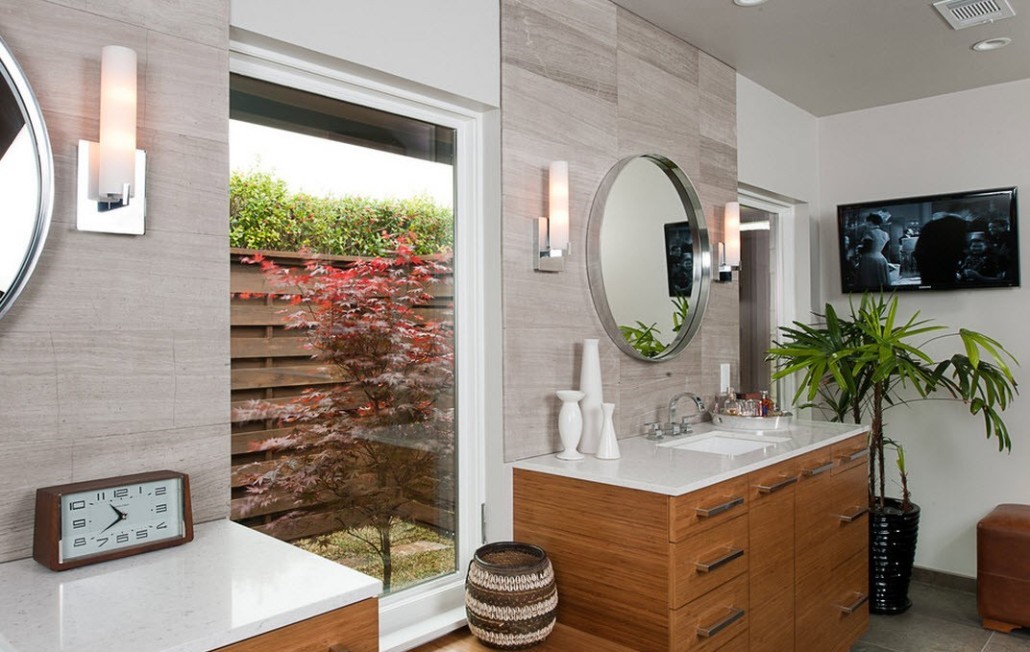
If it is decided that there is a bathroom with a window, then for a start decide on the style, decoration materials, layout, think about what color scheme will be.
There are many advantages, there are also disadvantages, but they are easily eliminated by various technical and design techniques.
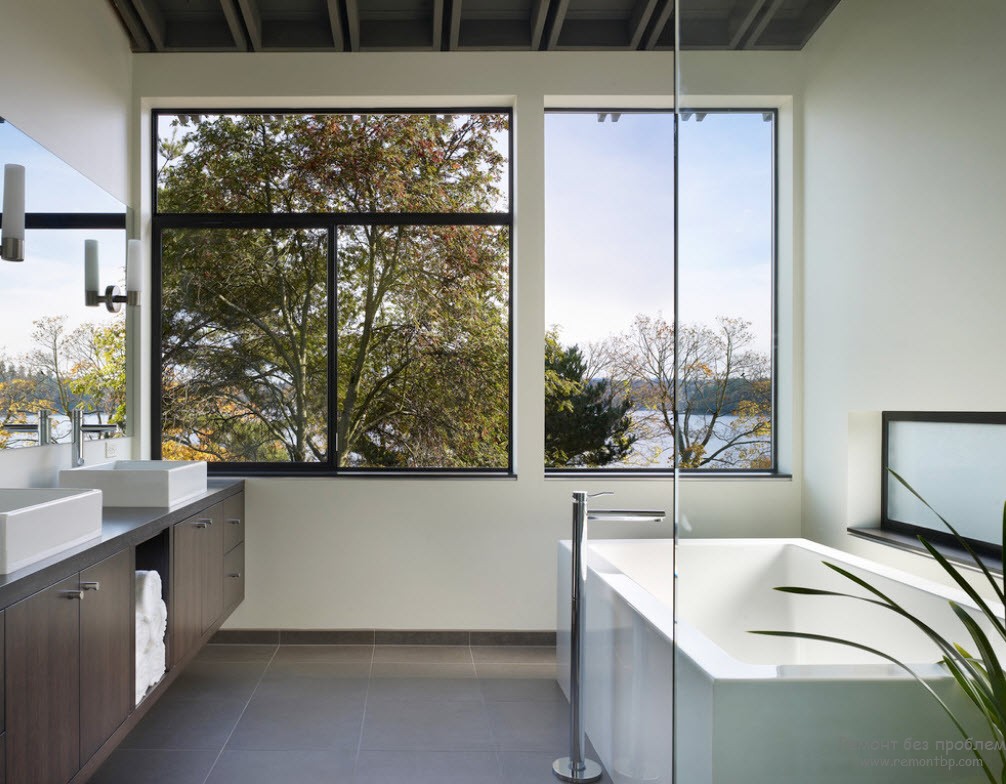
Windows it is advisable to take a moisture-resistant type with the presence of valves for ventilation or with the ability to adjust the angle of inclination of the wings.
How to ensure privacy?
Supporters of “deaf” bathrooms put forward the pronounced privacy of the room as the main argument against the window.
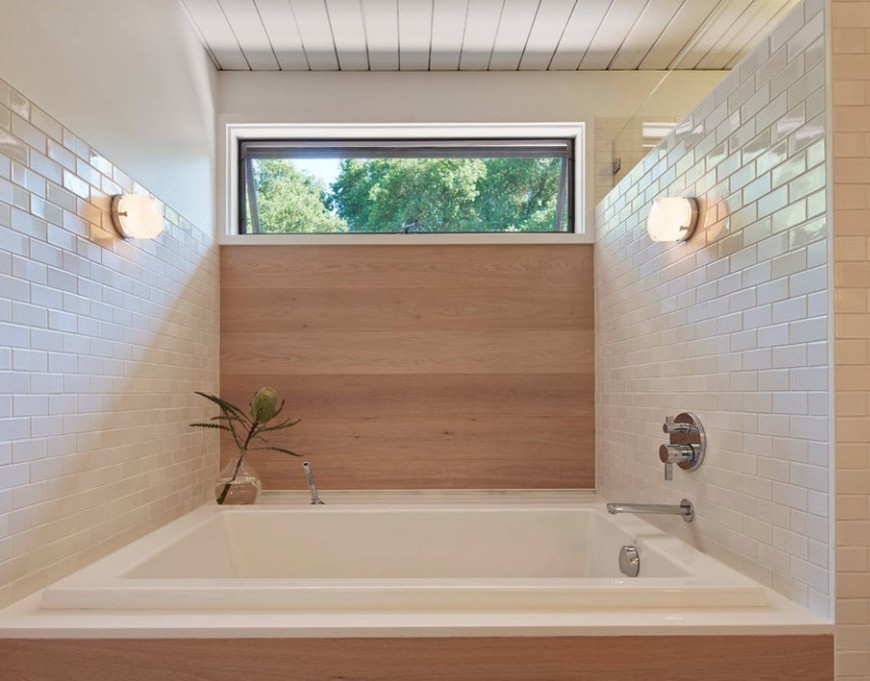
It is recommended to install a rectangular window with a small size into a standard or small bathroom.
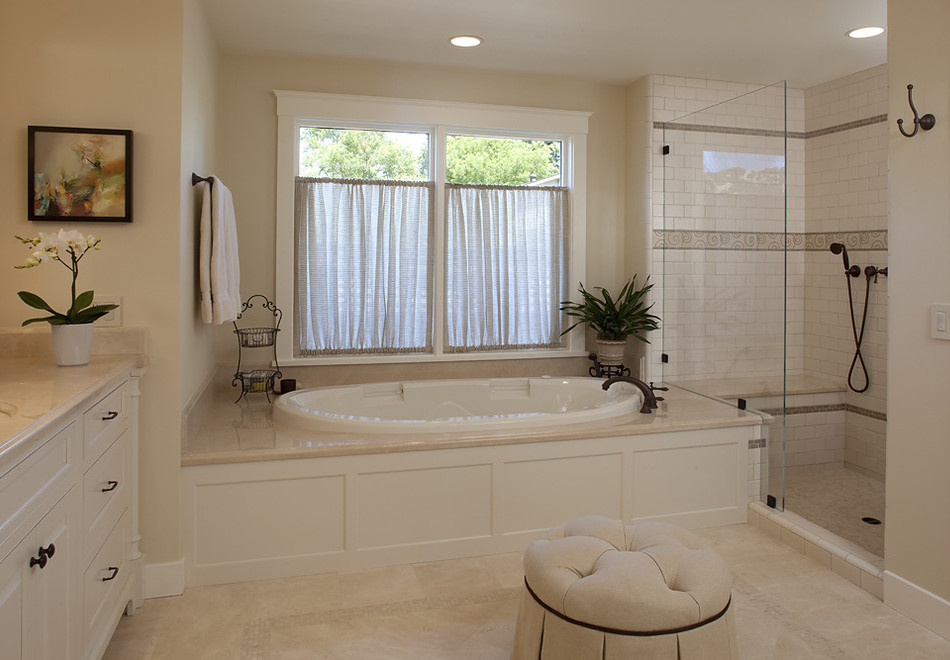
In order to save yourself from the excessive attention of others, you can close the window with the help of decorative films or regular or roller blinds, blinds, fabric curtains.
There are two ways to protect your personal space:
- Using opaque glass from the street side - frosted, exclusive stained glass, tinted, mirrored, etc .;
- Curtains - textile, with water-repellent impregnation, blinds, etc.
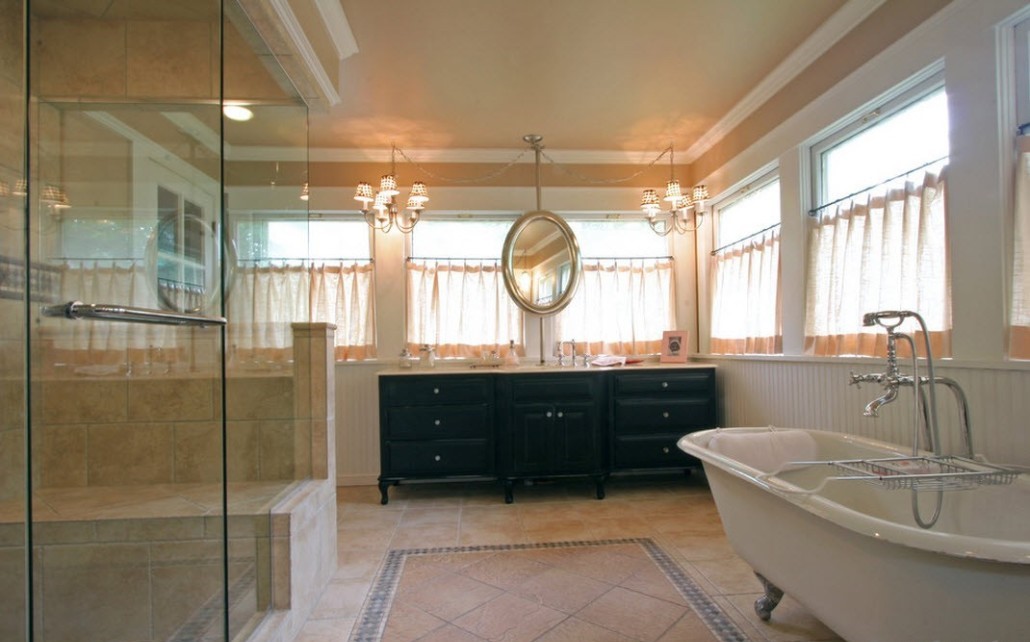
Using the window you can adjust the air flow, temperature and humidity.
Protection at the same time provides a wonderful decorative effect. A well-chosen design of the window opening will emphasize the stylistic orientation of the room.
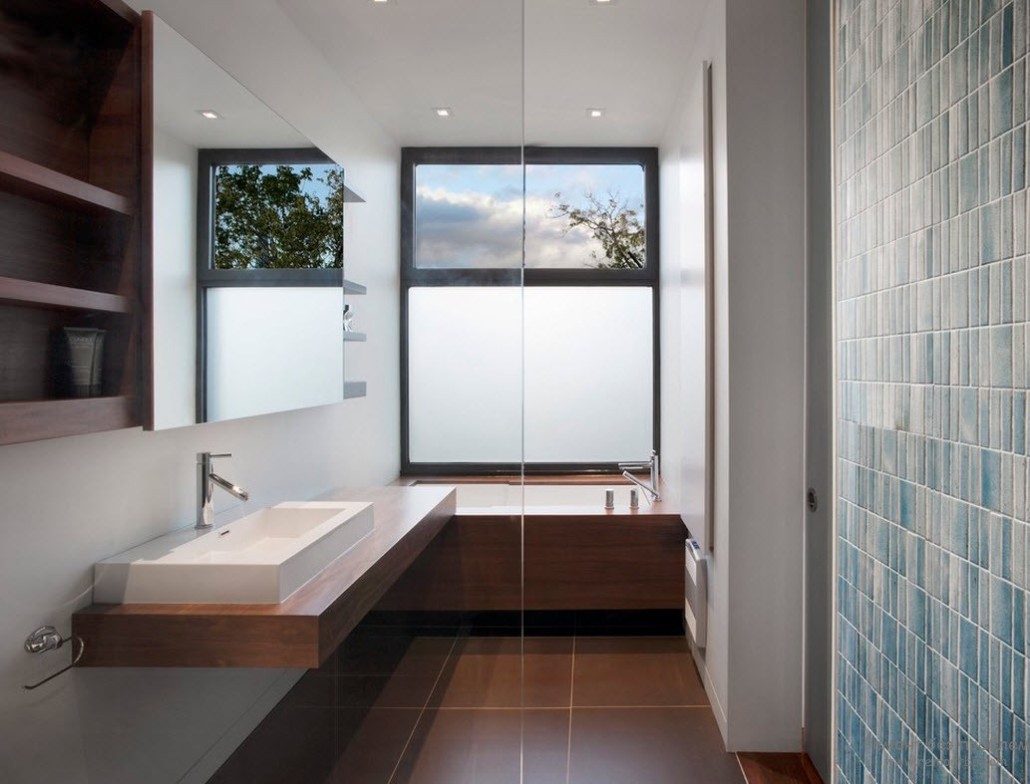
It is the window that makes the design of the bathtub unique, stylish and inimitable.
But what about the humidity? Cold? Noise?
A few more arguments against placing the window in the bathroom interior are high humidity, condensation on the glass, the wall, and the cold coming from the window in the cold season.
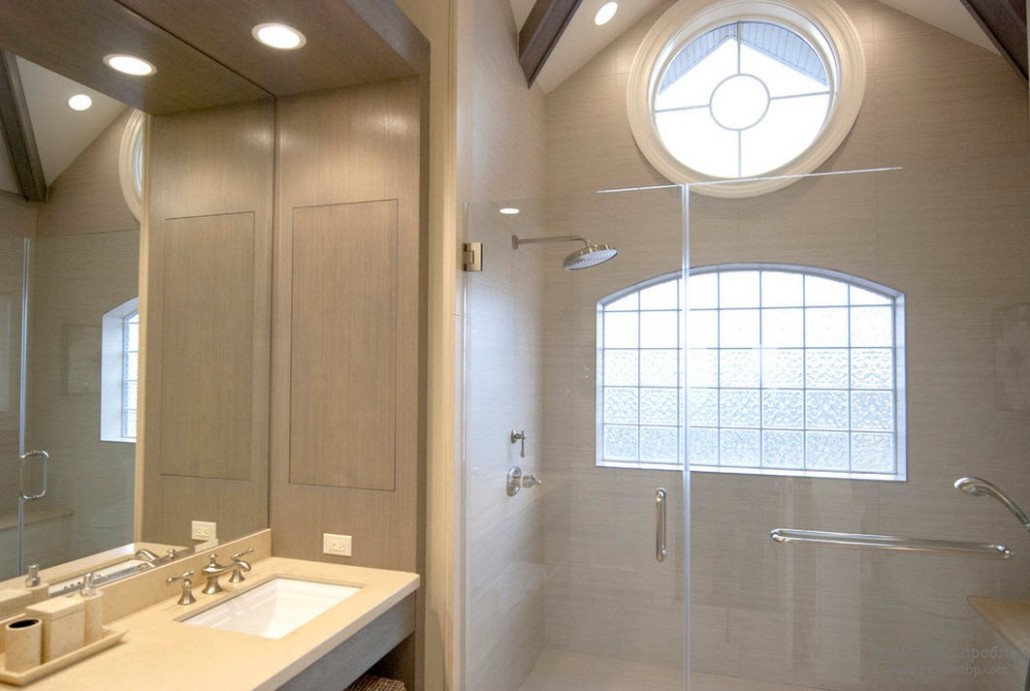
The presence of a window in the room does not make the interior interesting. This part must be beaten correctly.
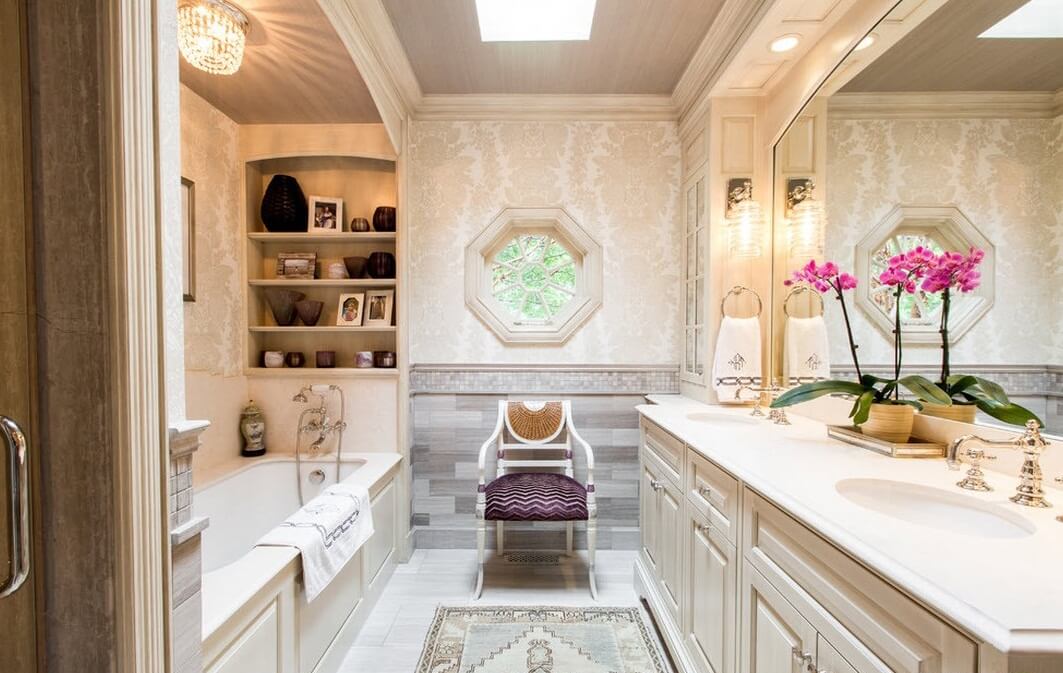
A bathroom with a window is able to combat high humidity.
High humidity is typical for small cramped rooms with poor ventilation. Such "twin" bathrooms still exist in most urban high-rise buildings. The possibilities of modern construction make it possible to organize comfortable bathrooms with good heating and quality ventilation.
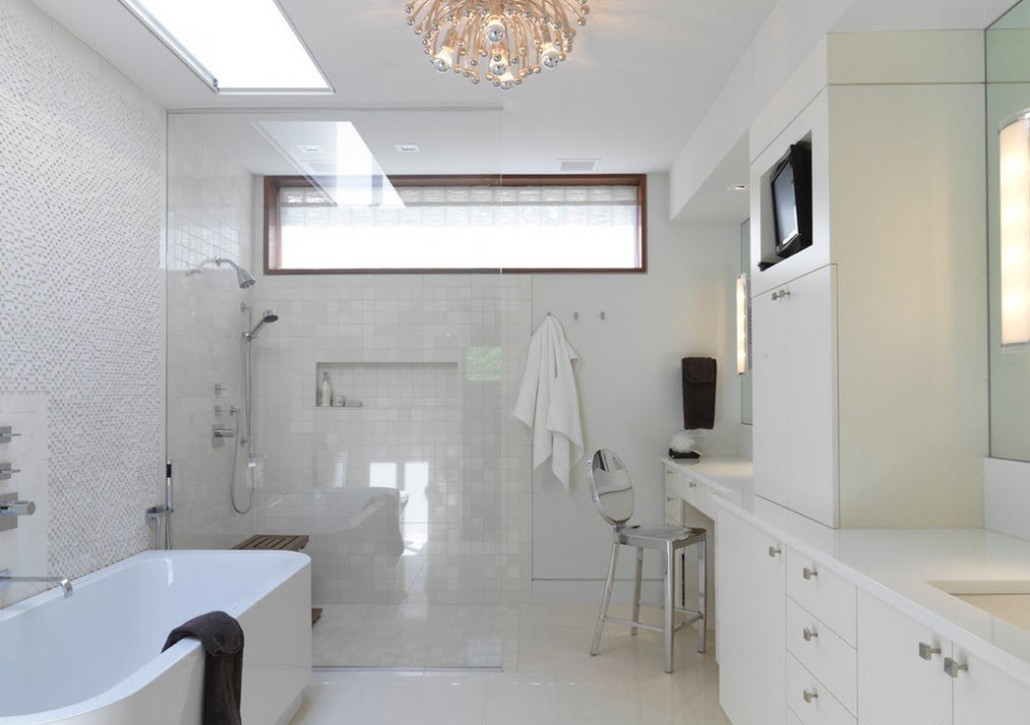
When planning a bathroom with a window, you should carefully consider its position in the room. The entry of sunlight into the room directly depends on this.
It is optimal to lay a window opening in the interior of the bathroom at the design stage of the house, providing for this task the appropriate engineering communications:
- A heating system that allows you to maintain a comfortable temperature regime in the bathroom (warm floor, heated towel rails);
- A ventilation system that can quickly “pump” high humidity after taking a bath or shower.
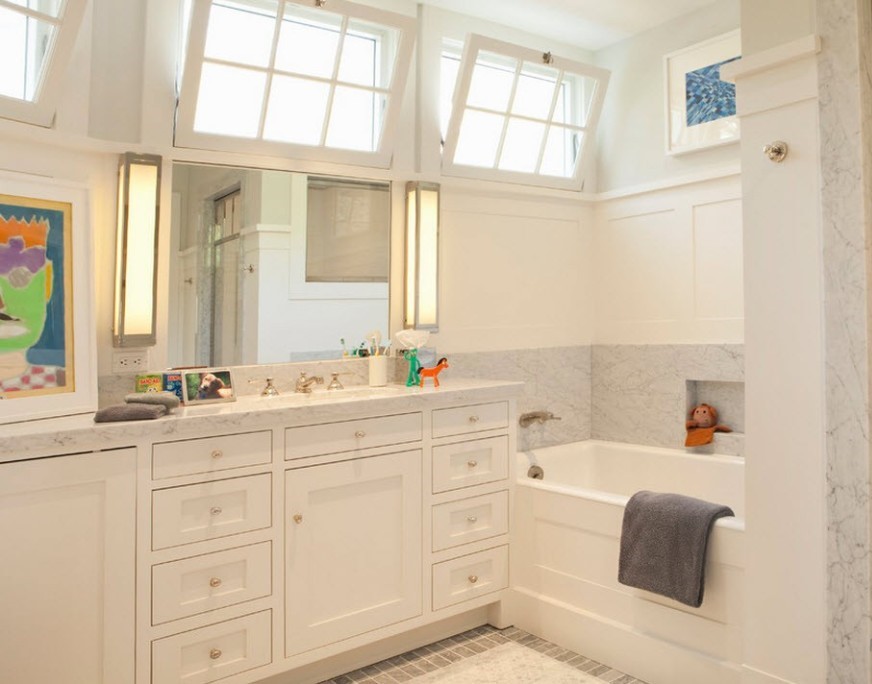
The room will sparkle in a new way, if you use the right decorative elements.
It is better to equip the window frames for the bathroom with valves for ventilation, the possibility of adjusting the opening of the leaves, to ensure natural constant ventilation of the room. For windows overlooking the bustling city streets, soundproof double-glazed windows are suitable. Triple windows, special spraying on glass will protect from the cold coming from the glass.
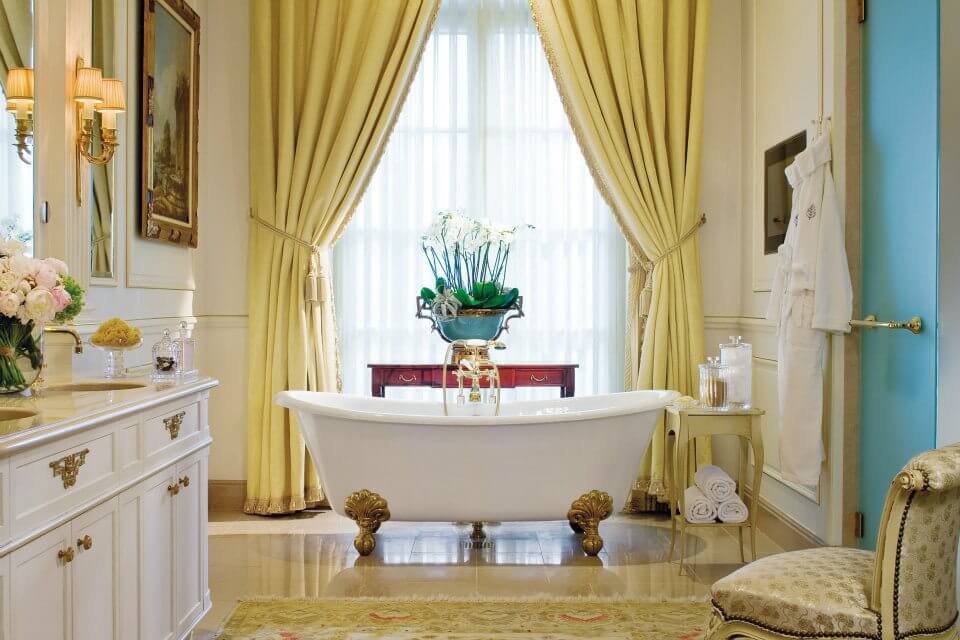
It is worth using gentle shades of color. Or combine dark shades with light ones.
For finishing slopes and window sills, it is suitable:
- Processed wood;
- Tile used in the main design;
- Mosaic;
- Stone (natural or artificial).
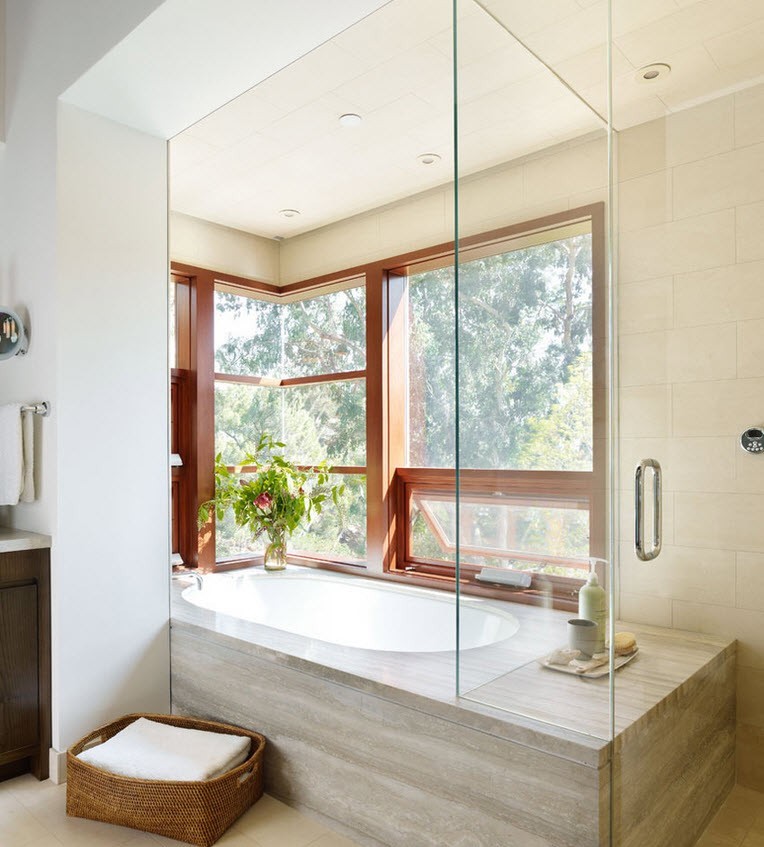
To make the design of a bathroom with a window even more attractive, buy a bathtub of an unusual design.
TIP! In the design of a bathroom with a window, the use of non-natural synthetic materials, plastic, and foam should be avoided. Natural lighting immediately “grabs” the unnaturalness from the general context of the design project. If there is not enough money for high-quality expensive finishes, it is better to do with simple water-based coatings.
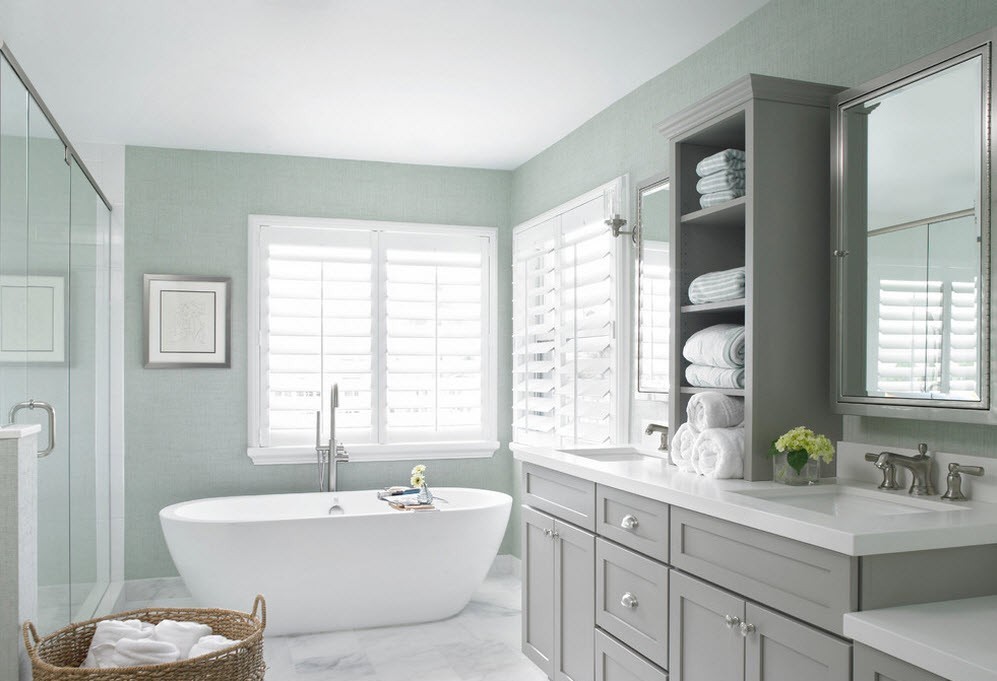
Classical design options look spectacular: pure white rooms, white frames, or a combination of familiar colors.
The form? Color? Style?
To the question of what shape the window in the bathroom should be, there is a clear answer: the shape of the window opening should organically fit into the facade of the house. Small, narrow, highly placed windows, laid out from the calculation of the functionality of the room, violate the overall architecture.
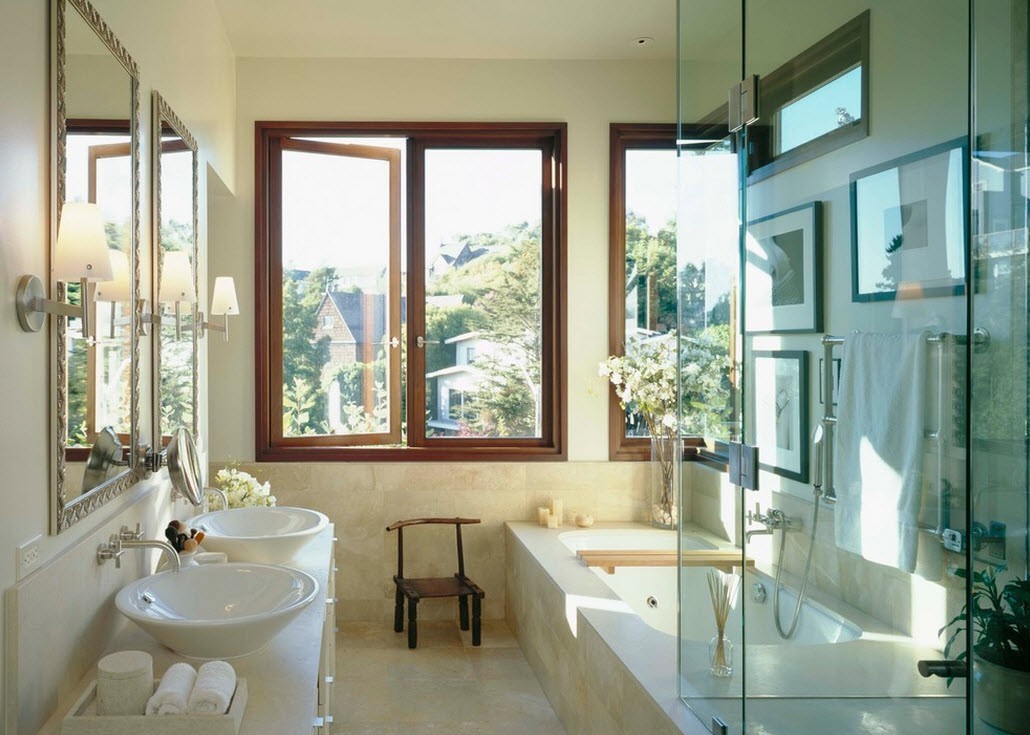
Glass windows were popular in the 1980s. They provide light penetration.
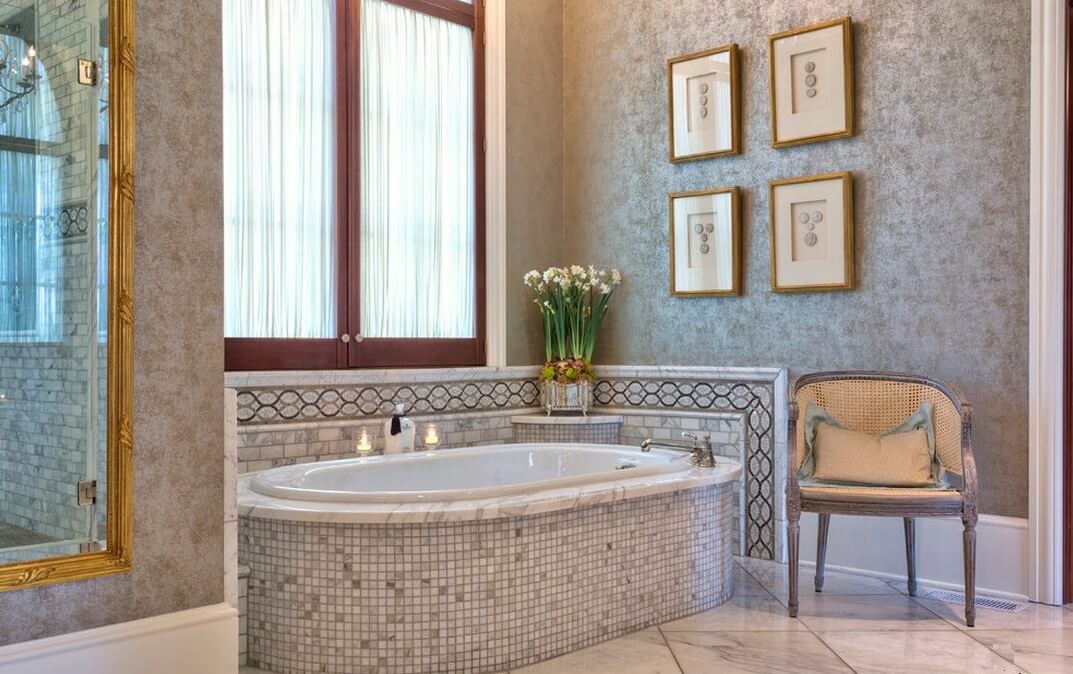
If possible, it should be placed next to the bathroom. This gives a sense of security from prying eyes.
Neighbors or passersby walking by do not need to know where in your home the toilet is located. The appearance of the structure must remain balanced and harmonious.
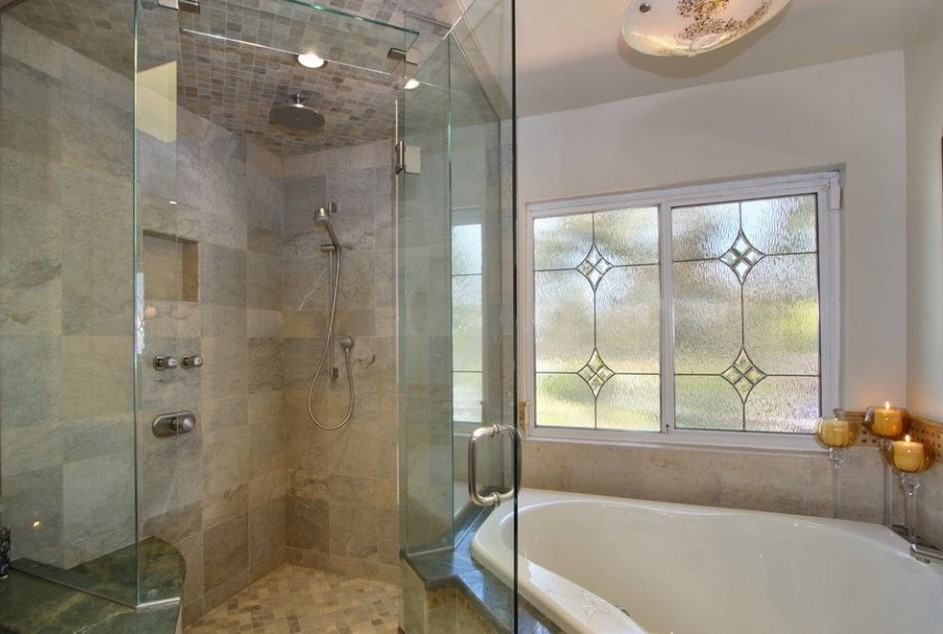
Residents of a private house had a unique opportunity to create their own unique project, emphasizing the style of the owners of the house.
Varieties of windows for the bathroom.
- Panoramic.
- Standard rectangular.
- Custom semicircular, round, straight and polygonal.
- With a decorative layout - spros.
- Stained glass.
- Attic.
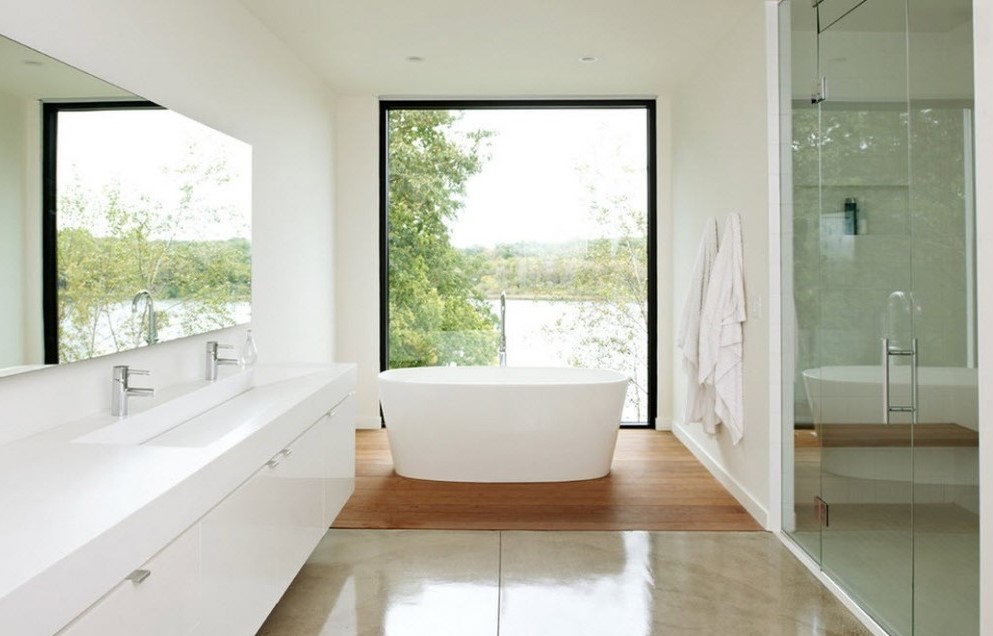
When installing a window in the bathroom, you should carefully consider the place of its installation, the type of glass and the shape, color.
Window opening of any shape can be linked to the selected design style. This is achieved both by structural elements - frame, workmanship, color, quality of glass, etc. - and decorative ones - by curtains, stucco decoration, friezes, additional accessories.
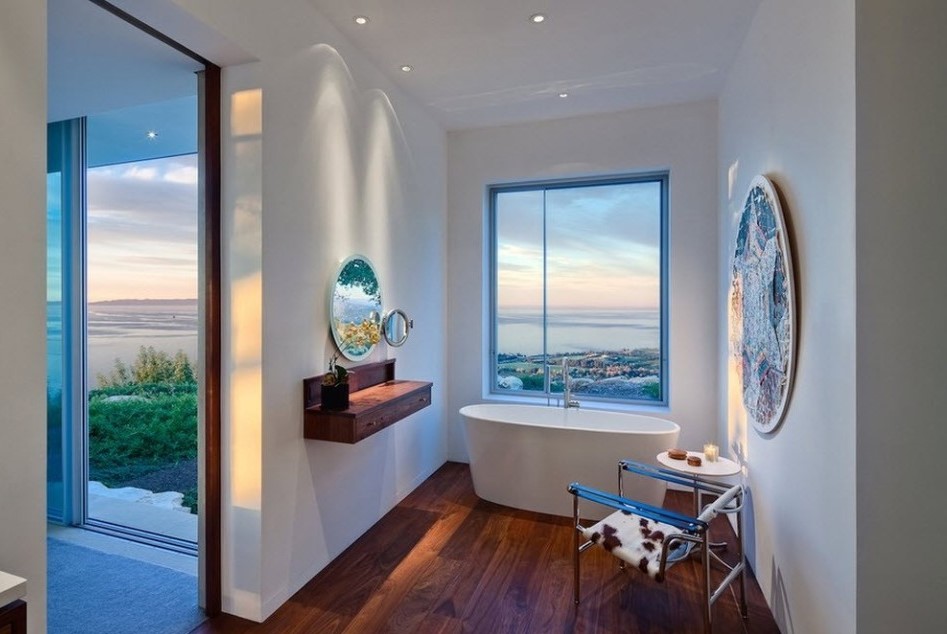
It is very important that this element of decor not only merges into the overall interior, but also harmoniously supplements it.
Does the shape, size of the opening affect the style of the room? Of course, for classics, standard rectangular shapes or soft arched, semi-arched are preferred. Provence "Ask" for a tree, Gothic - heights.But any designer can easily "fine-tune" the style to fit the existing structural forms.
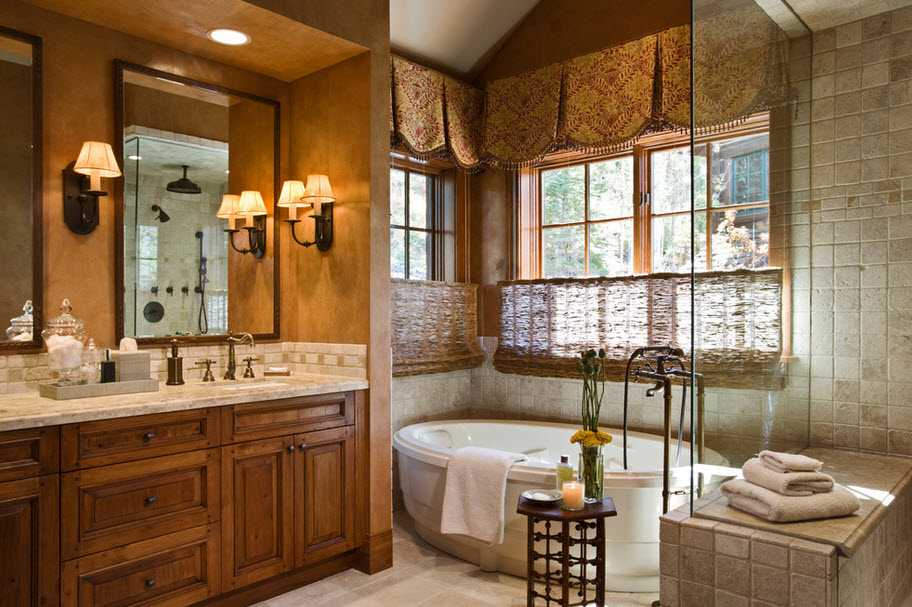
There are many design options for such a room. The main thing is to take into account all the tips and ensure privacy, so that it is pleasant to take a bath.
The same applies to the choice of colors for the bathroom with a window, furniture, plumbing, accessories. You can want EVERYTHING. Everything is acceptable and everything is possible.
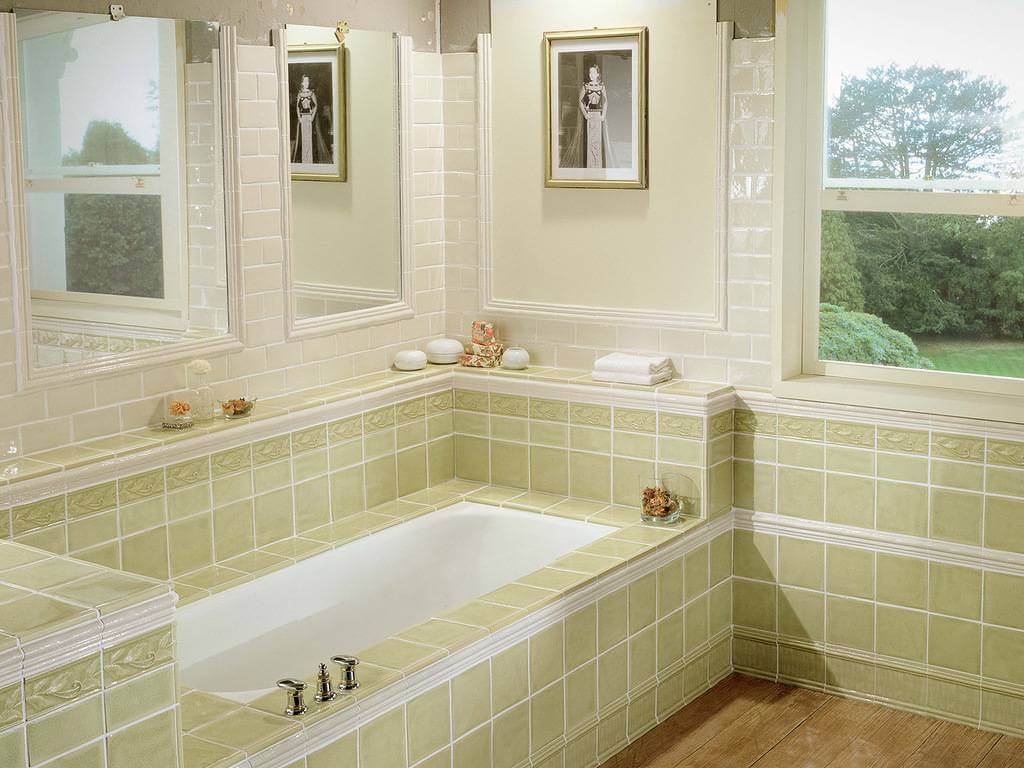
The window in the bathroom is a truly original solution created for people who appreciate non-standard options and unity with nature.
Vitality ... she is. If she is, she accepts everything. The most important thing is to take her herself through the light from the window in your bathroom.
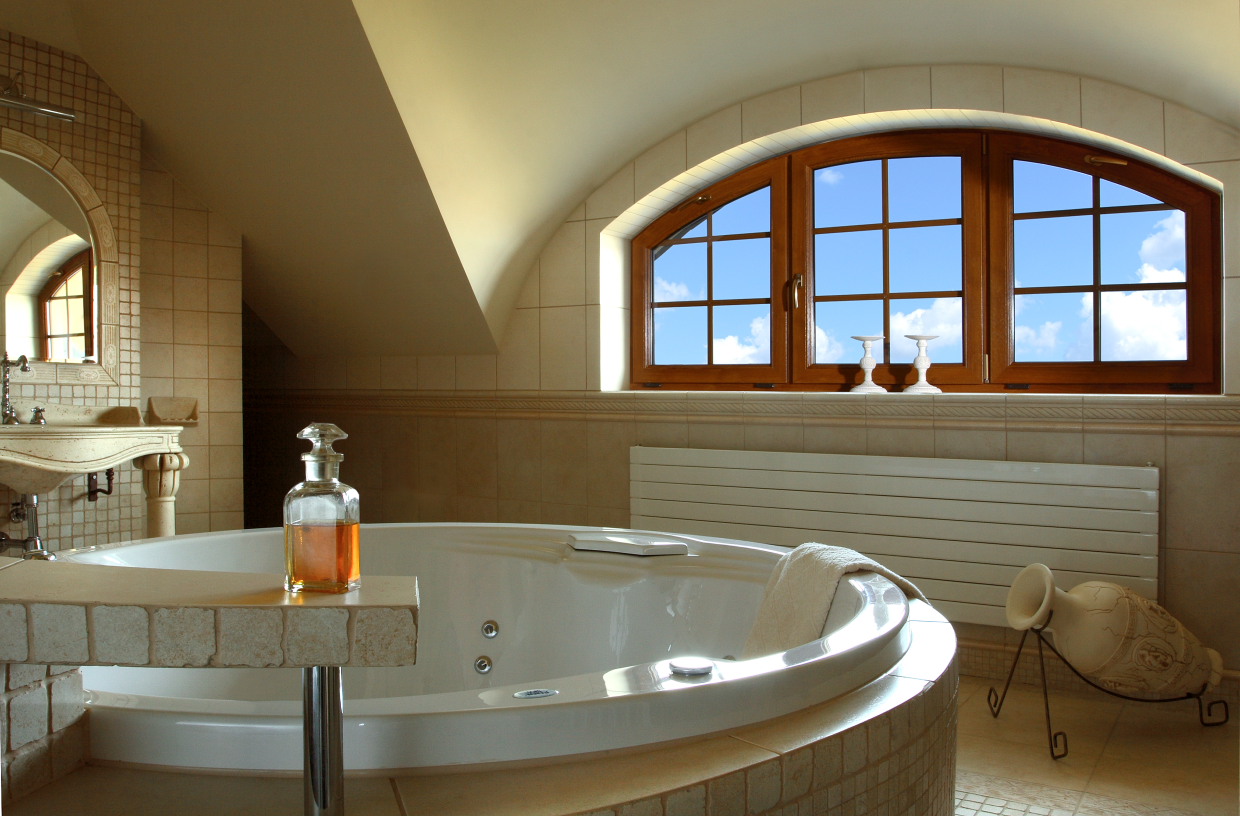
Organize your private area beautifully and functionally, and enjoy the comfort.
VIDEO: Advantages of a bathroom with a window.
