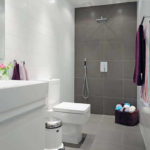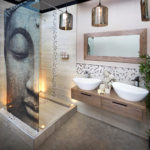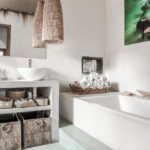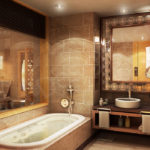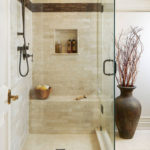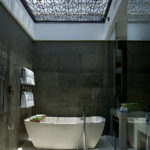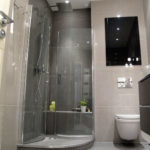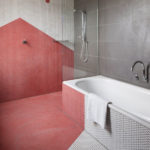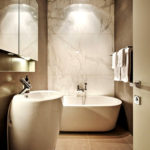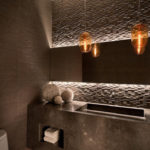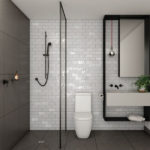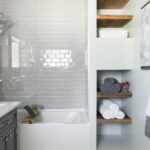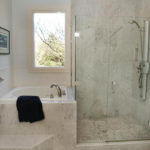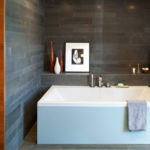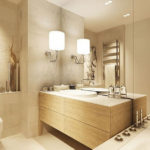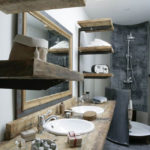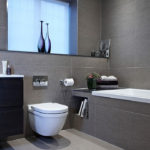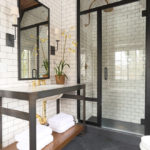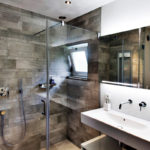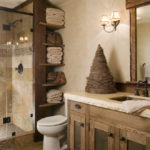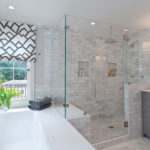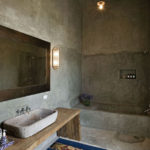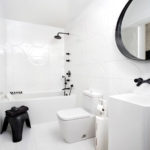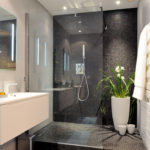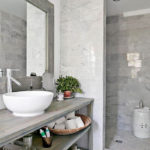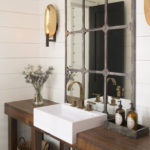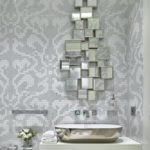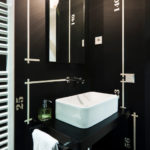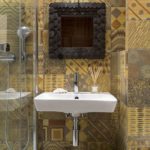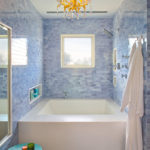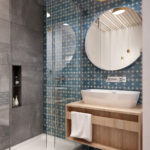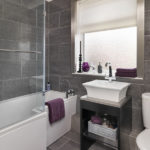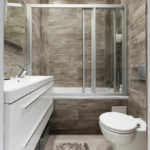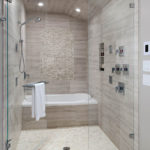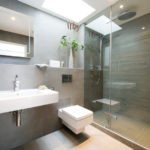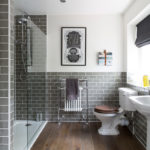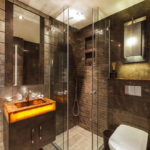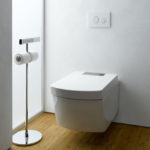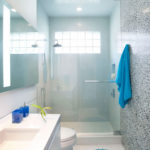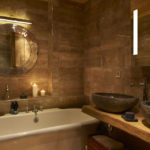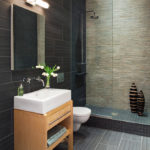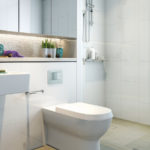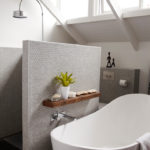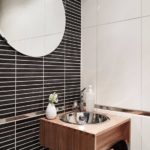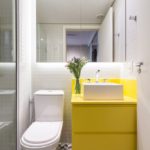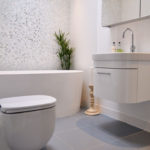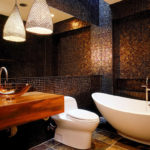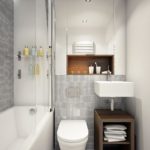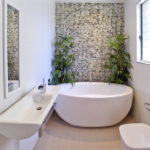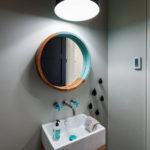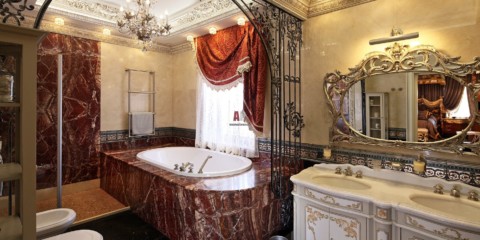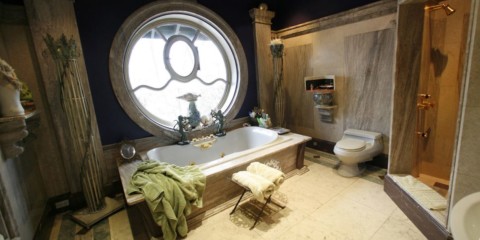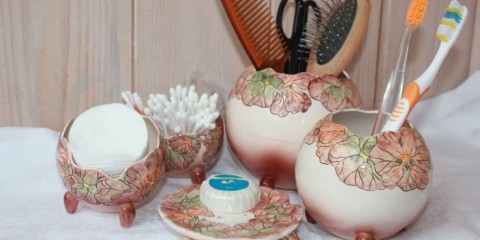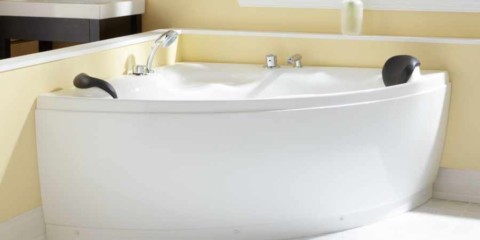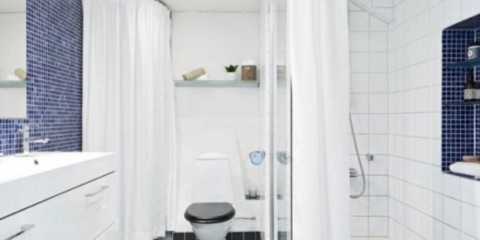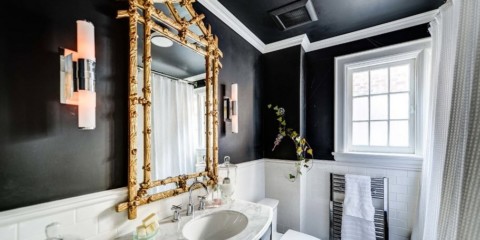 A bathroom
Stylish and versatile bathroom design in black and white
A bathroom
Stylish and versatile bathroom design in black and white
Few apartments have a large bathroom. Often, when planning exactly on this room, they decide to win square meters in favor of the living area, so spacious and comfortable bathrooms are quite rare. In order to comfortably and practically equip a bathroom, you need to think through all the nuances to the smallest detail, decide on the household appliances used, design performance, location and much more. Consider the best 4 sqm bathroom design m, which will be not only beautiful, but also comfortable and cozy.
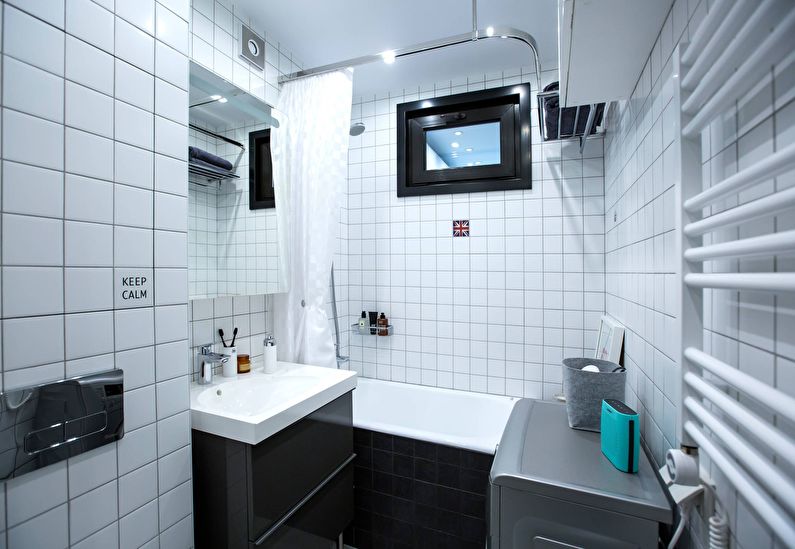
In many apartments, and sometimes private houses, a minimum of free space is allocated for bathrooms.
Location of plumbing units
Content
Today, small apartments are gaining special popularity, respectively, and bathrooms do not differ in large dimensions. Often the location of the main sanitary units is determined during the construction process. Here, the layout largely depends on the location of the sewer holes and water pipes. The door according to the standards should open outwards, this is an additional saving of space in the bathroom. The most commonly used are the following types layout.
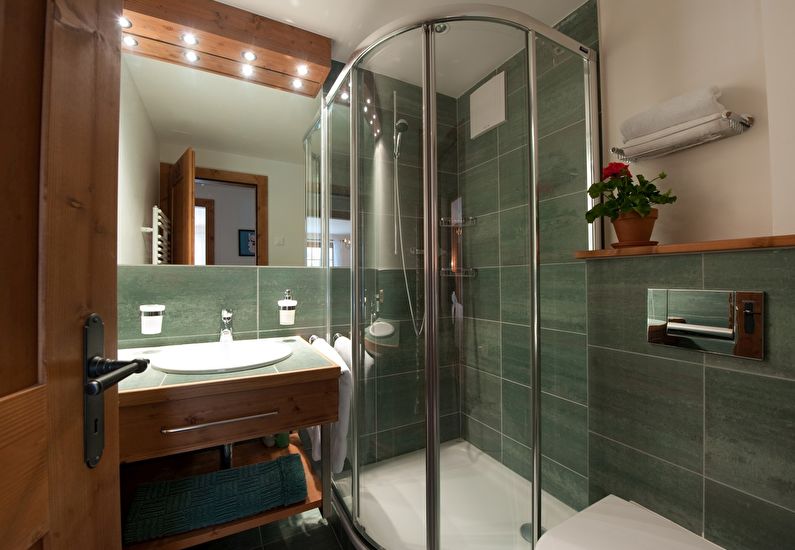
Even a room measuring 2x2 meters will be enough to equip a full bathroom.
- Classic, when the bathroom is placed along the wall of greater length, and the sink and toilet are placed opposite the door. This approach allows you to install a full-size bathroom. In addition, another advantage is that a heated towel rail can be installed on a free wall. The disadvantages of this arrangement include the fact that too little space is allocated for the toilet.
- Can be used a reduced or angled sitting bath, shower. This arrangement will significantly save space and allow more spacious installation of the toilet and sink.
- In addition, one or two small cabinets can be placed. A placed door on a long wall allows you to place a small sink and bathroom on both sides of it. In this case, a toilet is installed opposite the entrance.
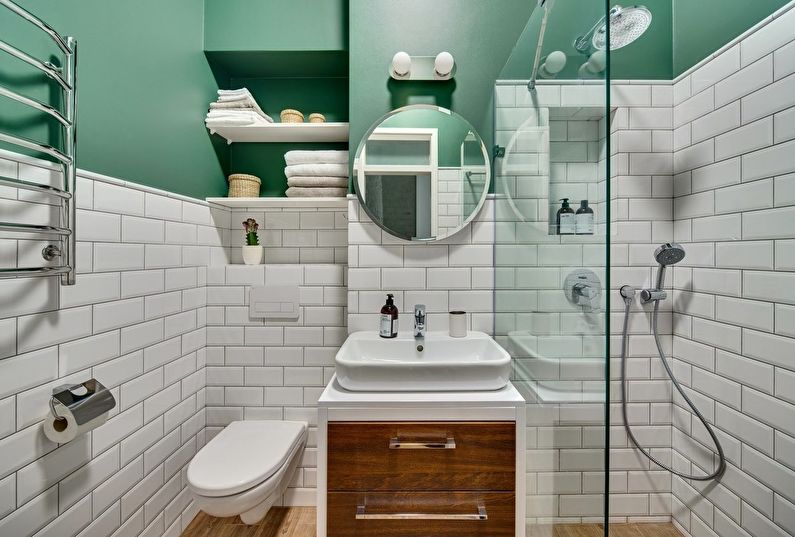
The main thing is to choose suitable interior elements and place them correctly.
As if it seemed difficult and difficult, but pick 4 sq bathroom design. m. possible with any layout. Examples quite a lot and each in its own way is interesting. It is also practical to use the free space above the door, fixing the hinged shelf from above, where various necessary things will be folded.
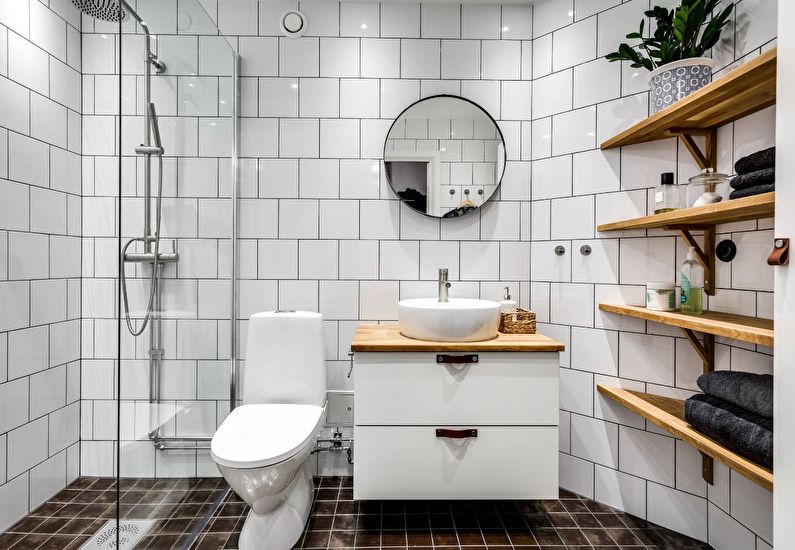
Unlike living rooms, which can be furnished as desired without reference to communications, the location of most objects in a bathroom is determined already at the construction stage.
We choose the right plumbing for the layout of the room
First of all, before starting repairs, it is necessary to decide what plumbing will be installed and how it will be located? Only after making this decision can we safely proceed to the development of the design of the premises. Here you should decide: you want to set a full-size or angular a type a bathtub? Or do you like a shower stall? Already from this, you can build on further planning.
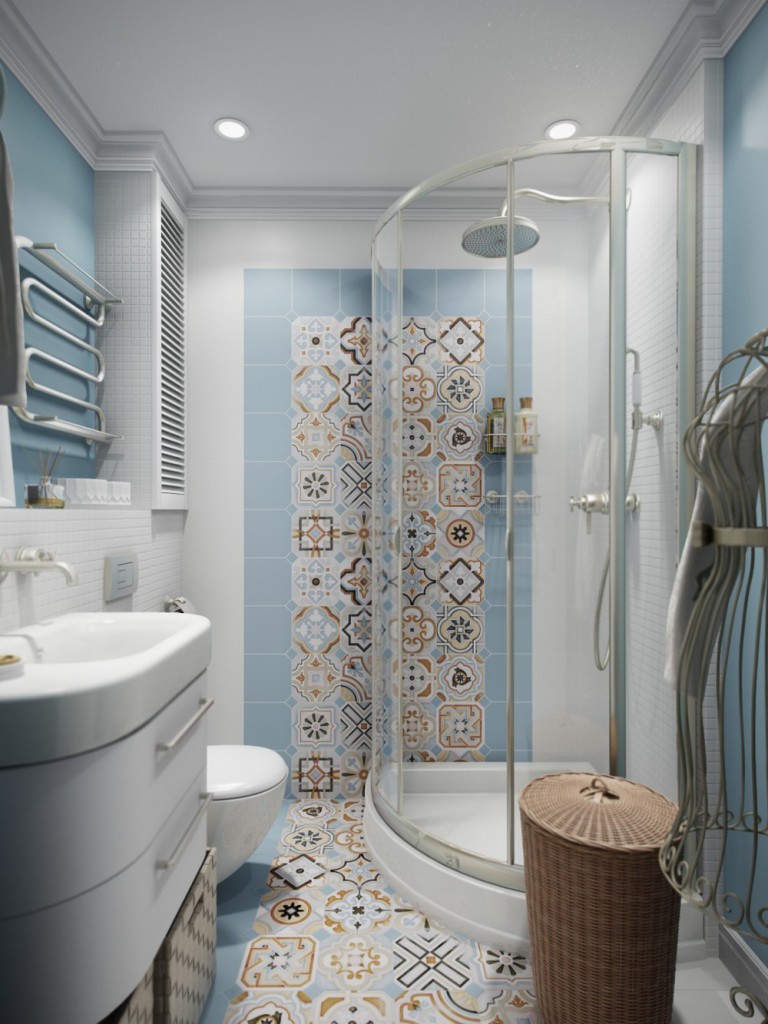
The length of the walls and the location of the entrance also affect the layout of the bathroom.
Here, the choice depends entirely on your desire, if you do not plan to install a washing machine, then you can stay on a full-sized product. And if additional equipment is supposed in the room, then it is better to choose an idea with a shower cabin. So you can use more space to realize your wildest ideas.
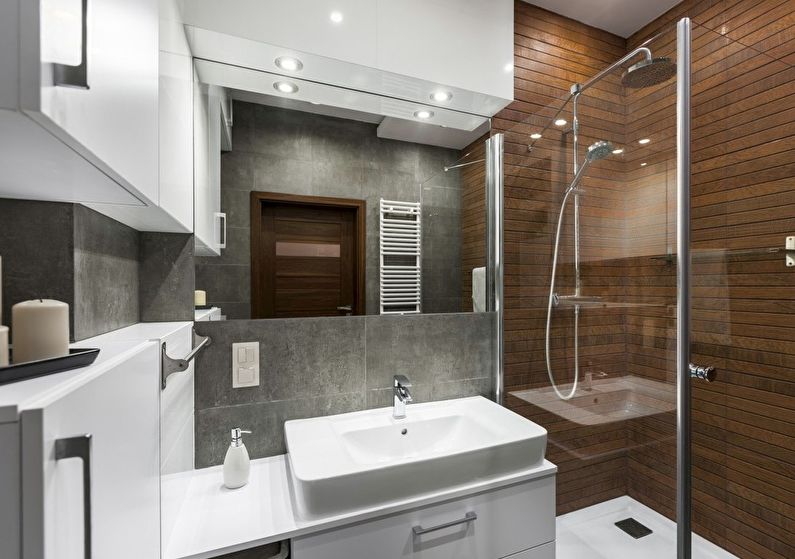
Bathroom 4 sq.m. may include a bath or shower, washbasin, small toilet, and minimal storage systems.
As for the installation of the toilet, here many still choose the usual solutionshowever, angular models or models with a tank recessed into the wall come into fashion today. They are quite practical, because their installation does not imply the allocation of a large area of space, which is very important for the small dimensions of the bathroom.
4 sqm bathroom finish m
The basis of design is decoration. This is not surprising, because the elements of plumbing themselves are not very different in color, except in shape. But the diverse finish creates a special atmosphere in the room.
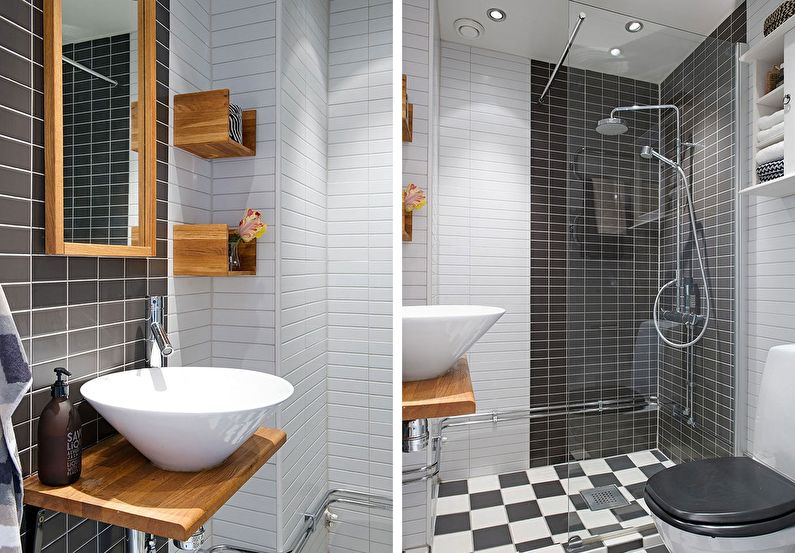
So that storage systems do not occupy usable space, they should be placed in vertical space.
Given the fact that the bathroom — this is the room with the highest humidity and significant changes in temperature indicators, all materials used for decoration should be high-strength, quickly and easily cleaned of possible contaminants. The right finish — very important point. In small rooms it is better to refrain from using too bright colors, as this will visually reduce the space.
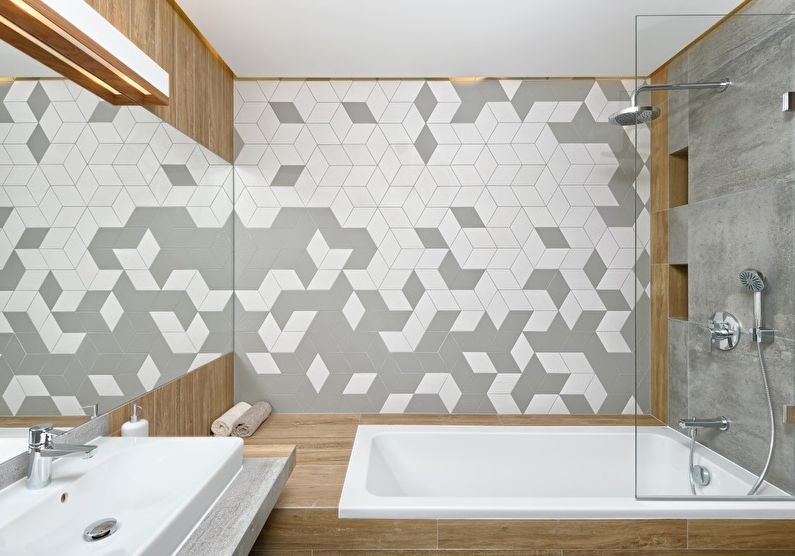
The best option for a room of 4 sq.m. there will be a rectangular bathtub from 170 to 220 cm long.
Proper and practical flooring
The contact of the floor with water is excessively large, for this reason it is not advisable to choose materials that are not resistant to wetting and can be damaged or deformed as a result of contact with moisture, such as, for example, carpet, laminate or wooden boards. They will dry and deform for a long time, and constant humidity — this is a threat to the development of fungal spores, which is extremely dangerous for health.
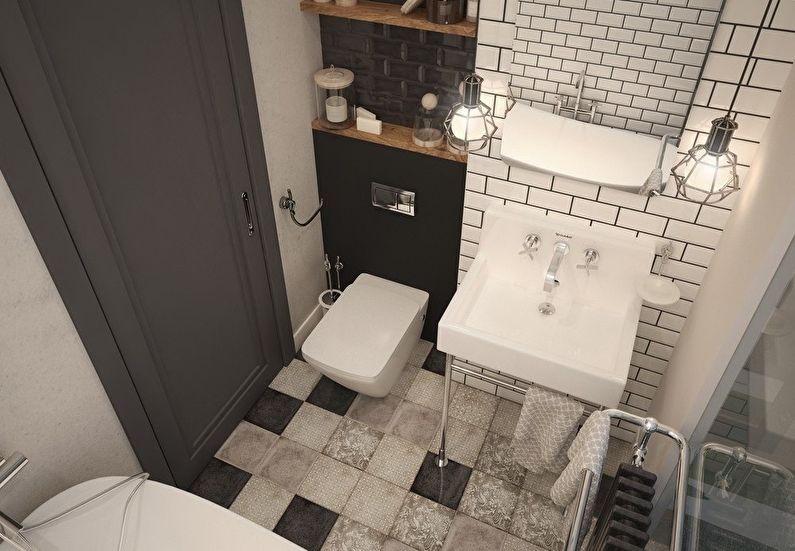
First of all, the material itself deserves special attention, the main characteristic of which should be the ability to cope with high humidity.
The most suitable for finishing the floor are special ceramic tiles or porcelain tiles. Modern directions design exclude the use of the usual inexpensive and square tiles, it is better to change it to a large tile, which is placed in diamonds. It will look original, unusual and beautiful. In this case, it is worth giving preference to a light tile without patterns.
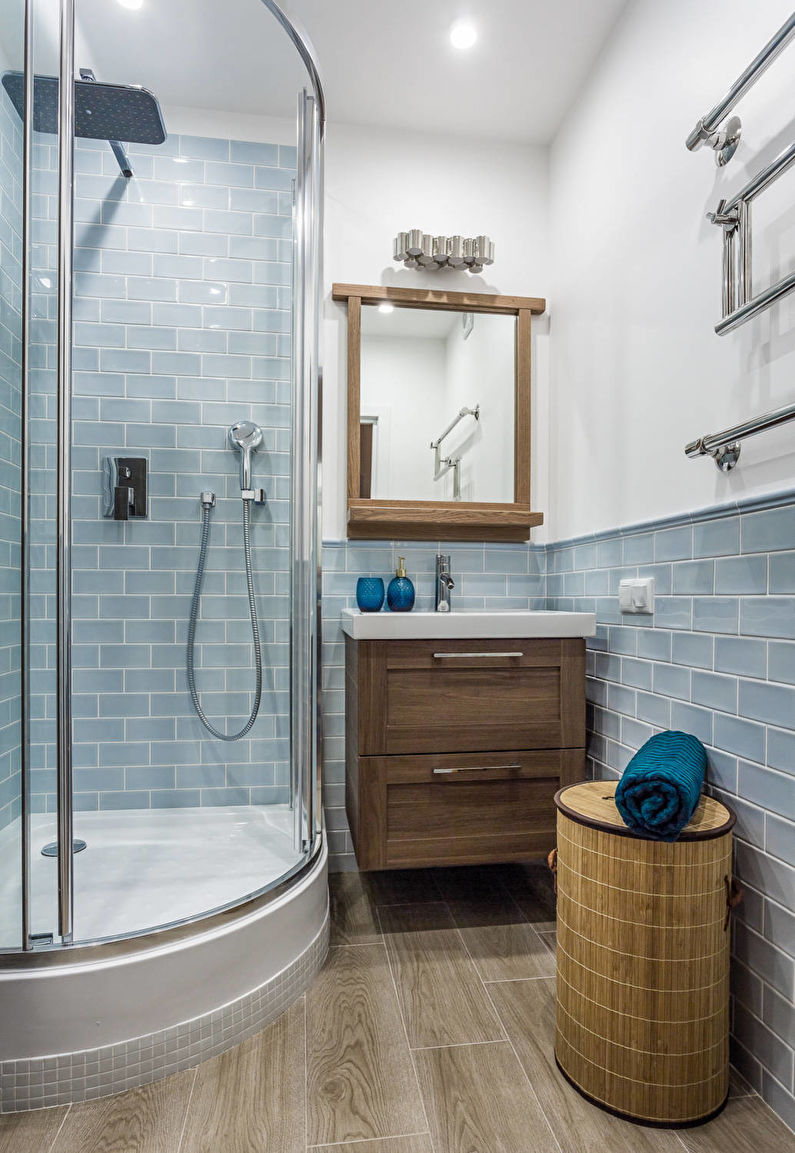
Hexagon tiles or tiles in natural colors that mimic stone or parquet look very unusual.
An epoxy resin floor is considered to be an equally suitable material for flooring. The correct resin coating after complete hardening forms an absolutely even and smooth coating that is completely resistant to water and very easily cleaned of impurities.
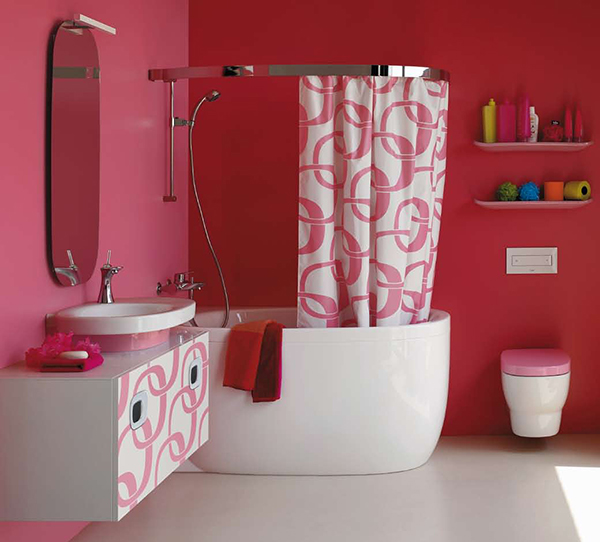
The domestic market offers a wide selection of finishing options.
Modern technologies used for design allow you to create a floor with a three-dimensional effect, this is achieved through the use of photo printing. Such an extraordinary solution can significantly increase the visual space. If the room is small enough, then you should not choose massive drawings, it is better to replace them with smaller and discreet elements, such as coins, shells or flowers.
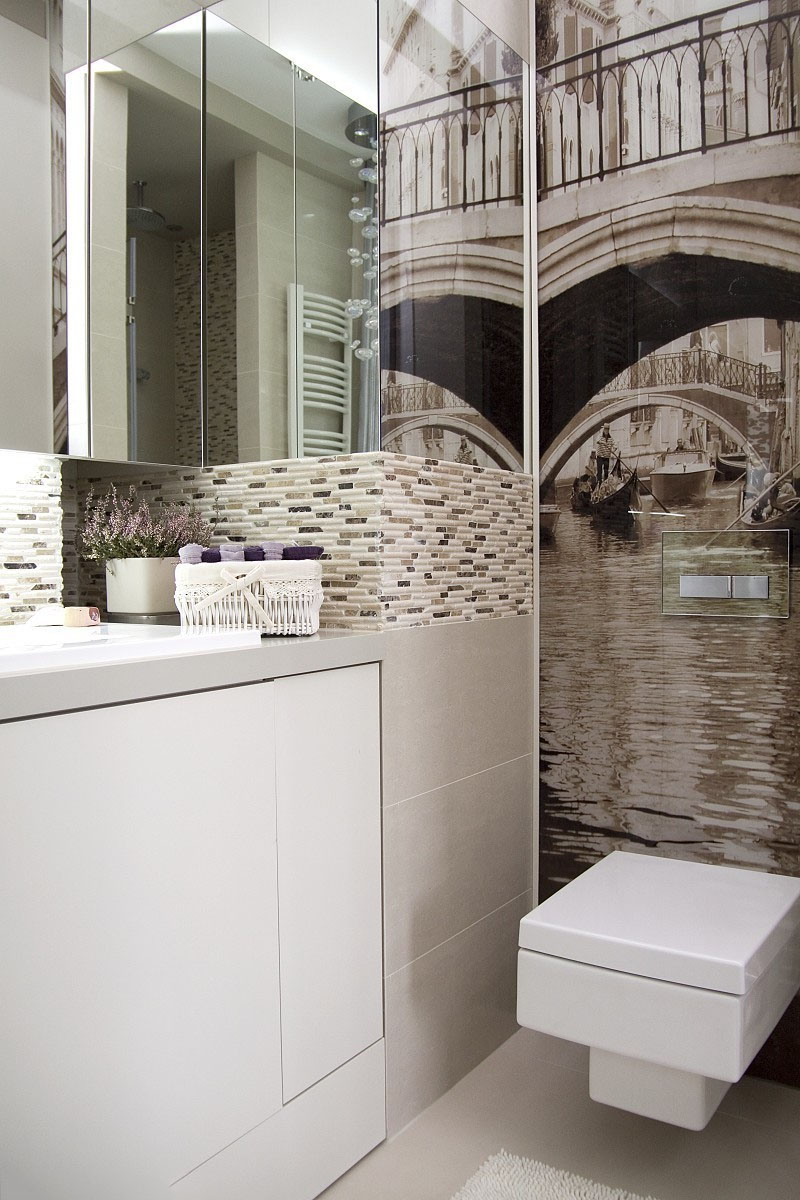
In one bathroom it is possible to combine several finishing materials, from expensive to simpler, while spending less money.
Wall decoration in a damp room
Choosing wall decoration, you can achieve very interesting results. The main thing is to choose the right material and put everything in harmony.The first thing you should pay attention to when choosing a material for decoration is its resistance to moisture. A special move to give a special chic to the room — the use of reflective and glossy surfaces for cladding.
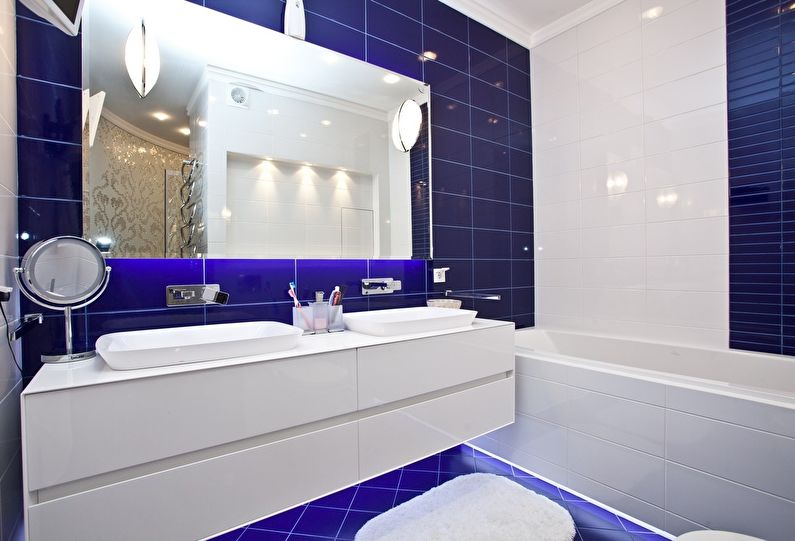
The basic design of any bathroom is decoration. The attractiveness of the design as a whole depends on its color and texture.
The most commonly used materials are the following:
- Plastic panels;
- Paint;
- Ceramic tile;
- Agglomerate;
- Marble coating.
Today, despite the wide variety of materials offered, the most familiar and often used so far is the use of ceramic tiles for wall cladding.
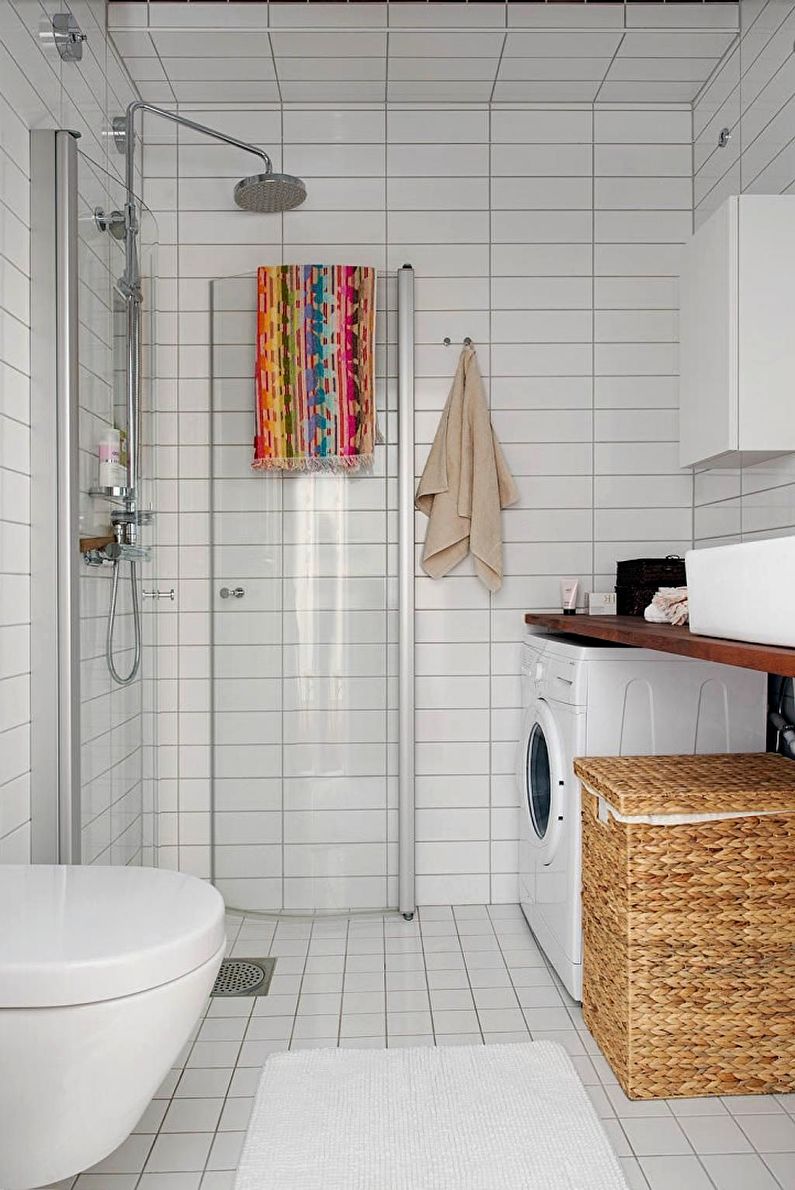
It is beautiful, practical and diverse.
The usual design of the walls is the use of ceramic tiles. A small room in 4 square meters. m. A small tile, a pixel tile, large enough light canvases will work perfectly, the combination looks beneficial. Tiles of standard sizes will win in colors, patchwork patterns, smooth transitions of tone are popular today. By the way, often in the collection tiles are produced, where contrasting colors are used that are ideally combined.
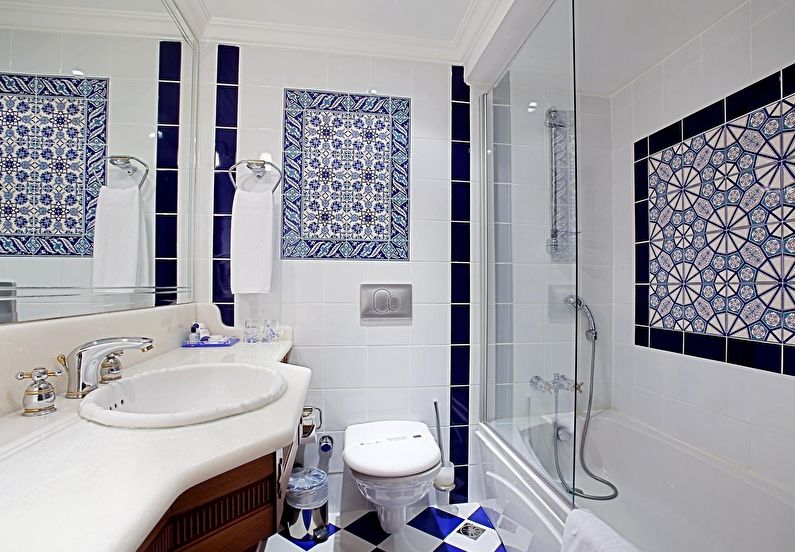
Many different forms can be interestingly played when designing a bathroom.
The bathroom adjacent to the wall creates a pronounced horizontal line, which they always try to paint or beat. For this, the use of an original panel from a special decorative tile is well suited. In addition, these elements can be placed on the opposite wall or around the mirror.
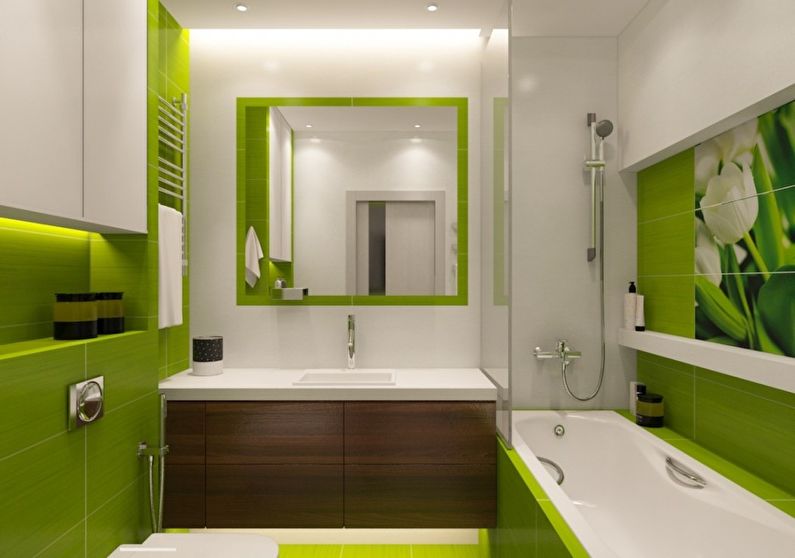
Such a move will somewhat expand the visual space.
When choosing a color scheme for decoration, rely on your preferences and on fashion trends and new designs. Unchanging and win-win at all times is the design of the bathroom in blue. Modern design of a blue 4 sqm bathroom meter gives great ground for imagination. The color of the water will always look amazing, and popular design solutions allow you to make various shading elements that will only add even more interest and comfort.
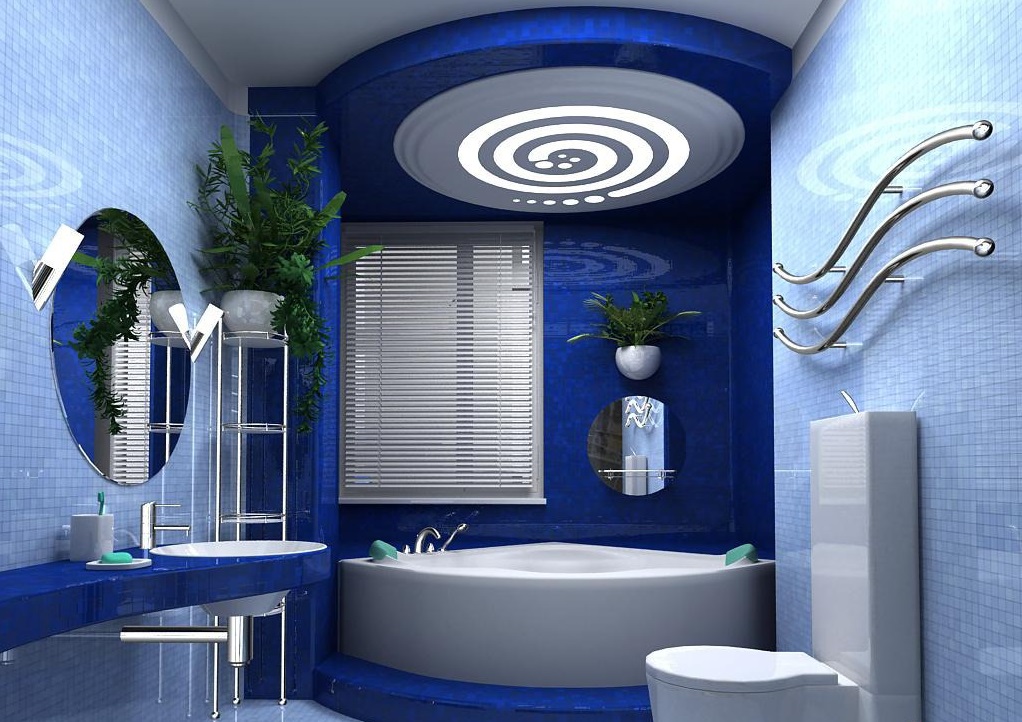
Given the increased humidity and frequent temperature differences in the bathroom, all materials should be very durable and easily cleaned of contaminants.
Today, there are no borders for room decoration. It could be a blue 4 sqm bathroom. m., it may be red-gray or filled with the spirit of nature and as close to naturalness as possible - in an eco-style.
Modern style, different options and examples
To create an interior in a modern style, you do not need special skills or great difficulties. Use modern materials for decoration with a glossy and absolutely even surface, and we can assume that the job is done. It is advantageous to use a combination of such elements like bright colors with calm beige or white.
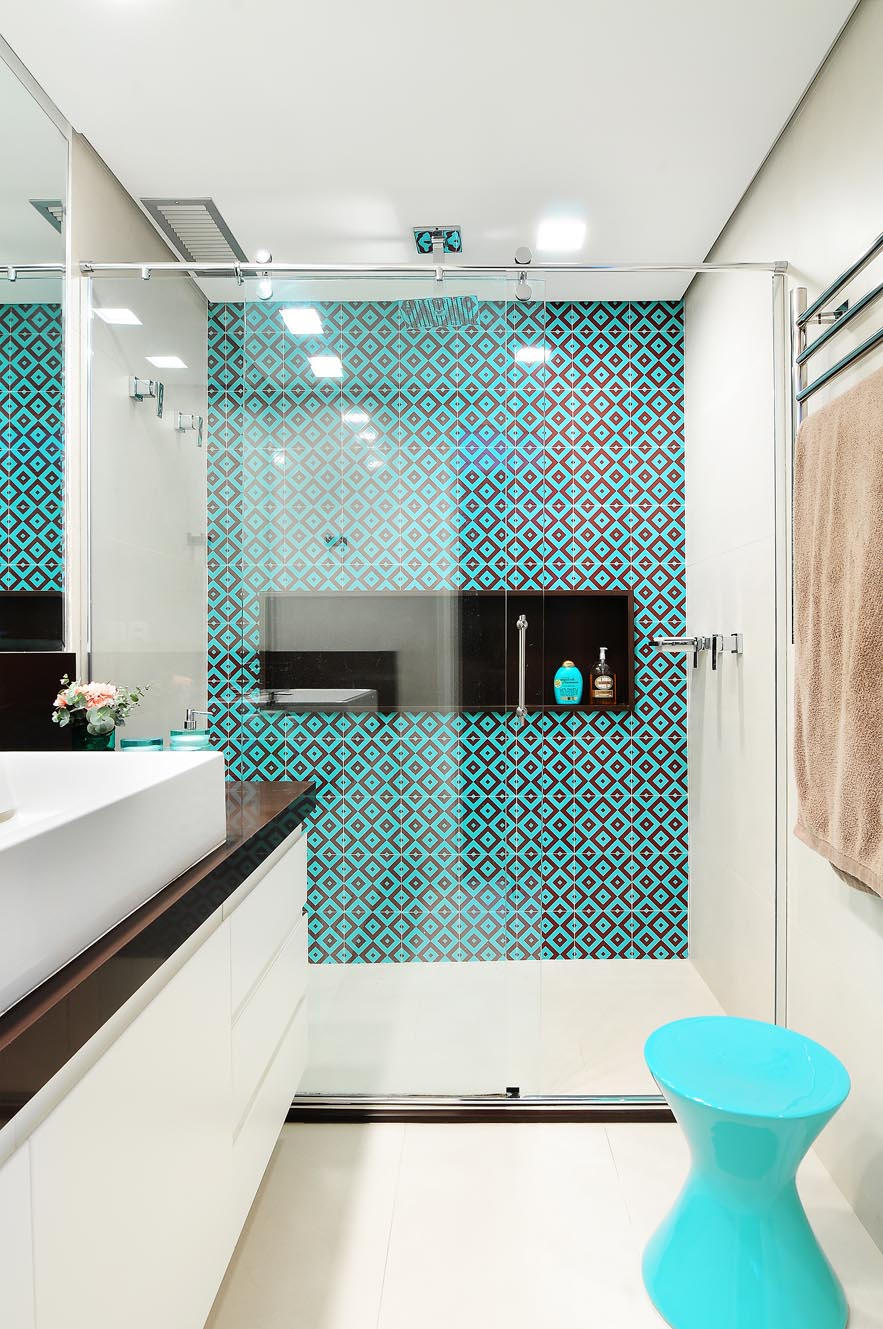
In a small bathroom 4 sq.m. All elements must be selected according to the principle of addition.
Today, designers do not miss the opportunity to make a piece of nature and use special materials that imitate natural elements: granite, imitation wood, marble and others with their structure and color design.
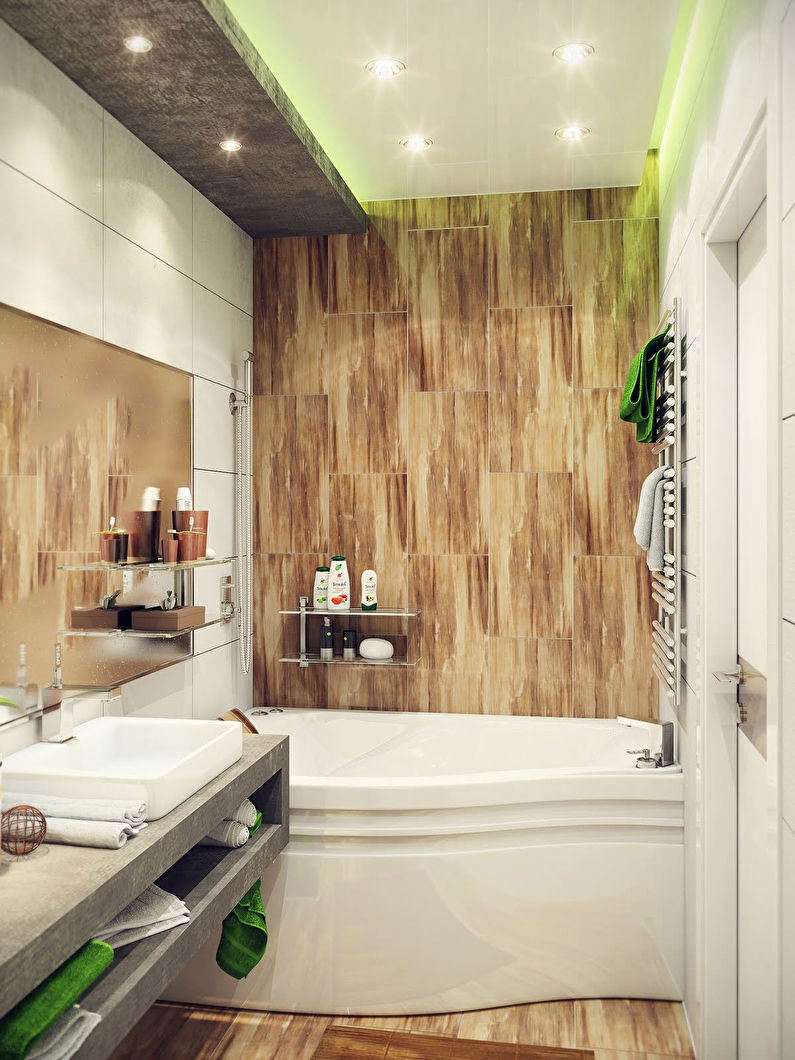
This will give the bathroom a stylish look and visually increase its height.
If the location of plumbing units and household appliances allows, then a large mirror will not be out of place in the bathroom. You can supplement the design with glass shelves; due to transparency, they will not look bulky, but they will fulfill their functional purpose one hundred percent.
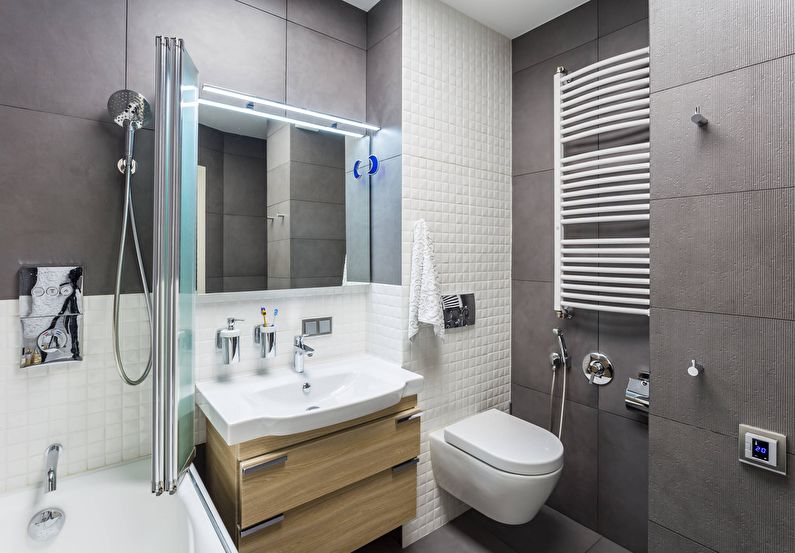
In the design of a small bathroom, harmony between all elements of the interior is very important.
It is worth noting that modern style — it is not a style of strict minimalism. Here, various patterns and combinations of different but compatible structures are allowed and even welcomed. But nevertheless, clear and even lines and forms form a restrained, effective style.
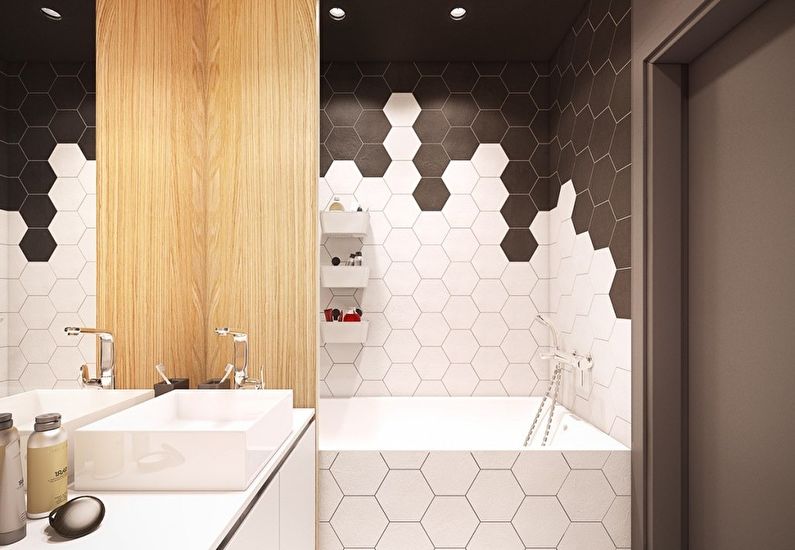
The unifying factor should be not only a correctly selected color palette, but also stylistic nuances.
Bathroom 4 sq. meters with shower and washing machine
Very often a washing machine is placed here. It is convenient and practical, but at the same time requires a special approach when creating and choosing a design style. Often with such a layout, showers are installed to save space.
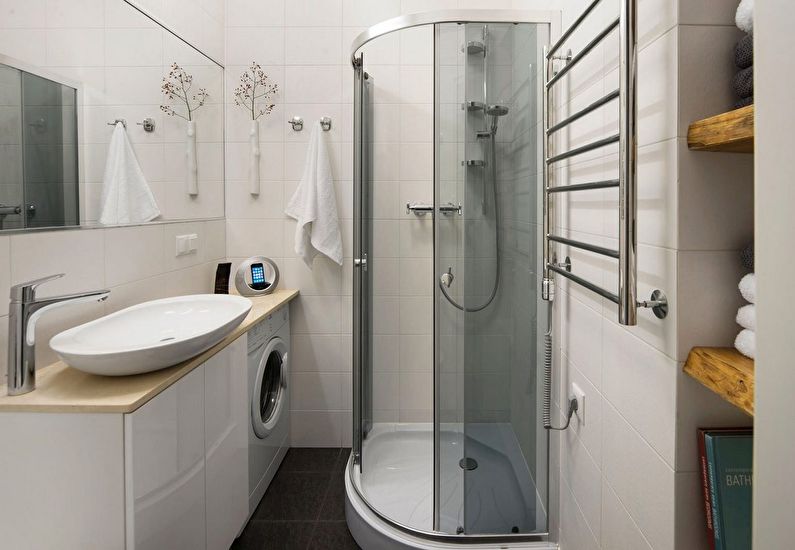
Someone will not like this option, however, due to such a replacement, it will be possible to make this room much more spacious.
A bathroom in a modern eco-style implies the presence of natural materials for decoration and the use of natural color schemes. The main color is light beige, which is perfectly diluted and complemented by textures that mimic the texture of natural wood.
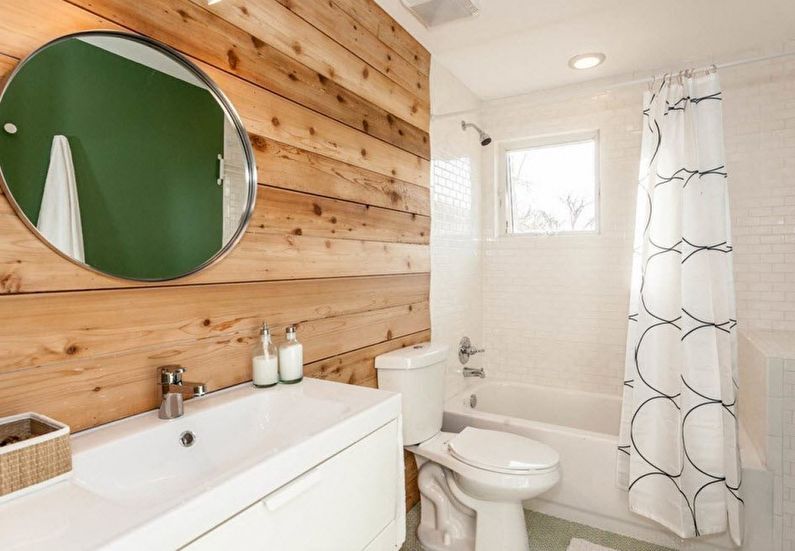
When decorating the walls, it is important not only to create a stylish interior, but, most importantly, to visually increase the space.
The use of glossy surfaces will fill the room with light due to its reflection, and will also slightly increase the space. Here you can advantageously place a number of necessary shelves above the washing machine.
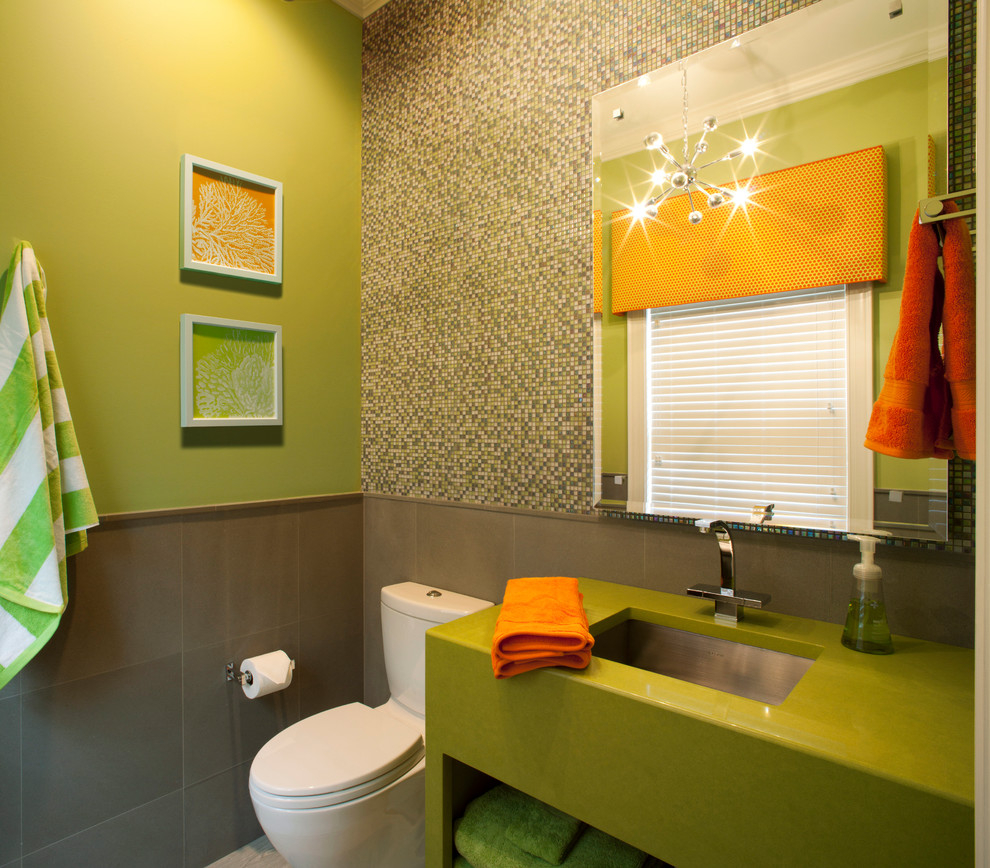
To give greater naturalness, you can use green shades in the interior.
Summing up, it can be noted that regardless of the size of the room it can be perfectly organized, arrange all the necessary elements conveniently, practically and beautifully. Before starting work on the design, clearly define for yourself what and where you want and can arrange, what should be in your bathroom, what would you like to see there.
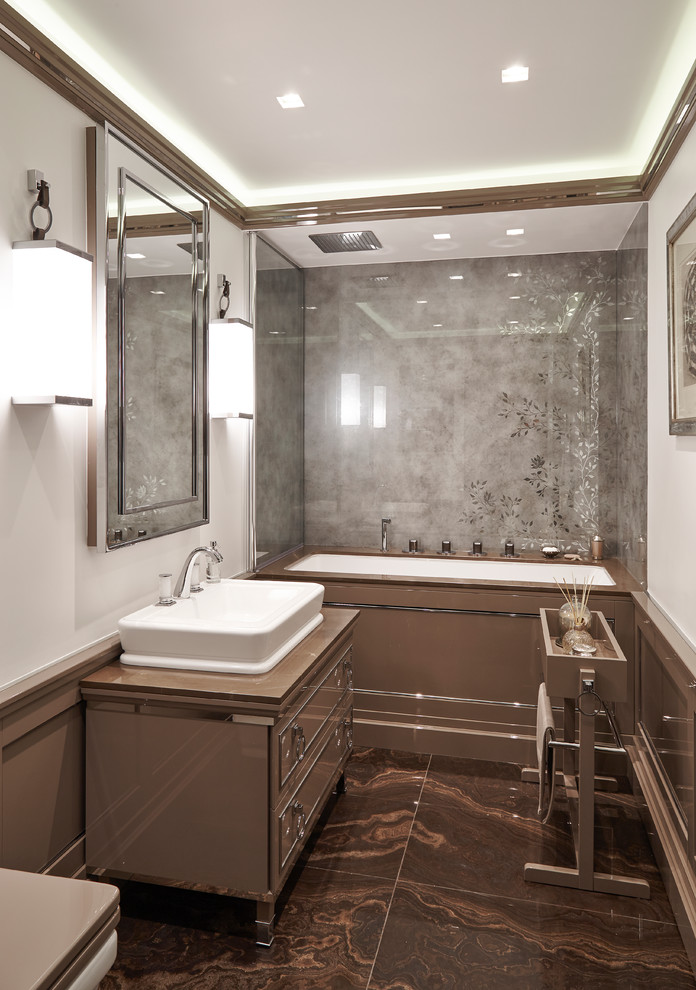
You can create a beautiful and competent design of a small bathroom yourself. It is enough to connect imagination, show creativity and not make hasty decisions.
Choose a convenient location for all future elements schematically. After completing this global step, you can begin to further develop the design of the design. Choose the right materials to serve you for more than one year. Learn the combination of materials, colors and feel free to start implementing your ideas.
VIDEO: 4 sqm bathroom design ideas m
