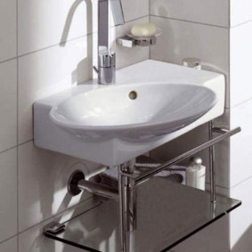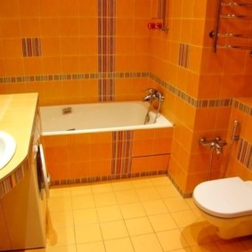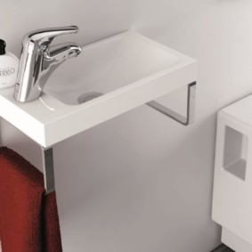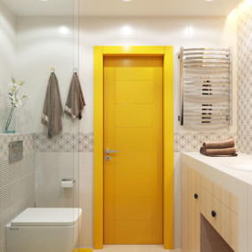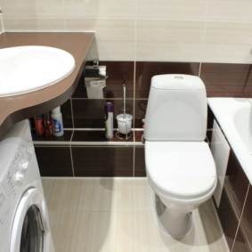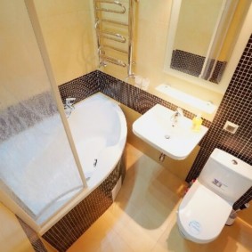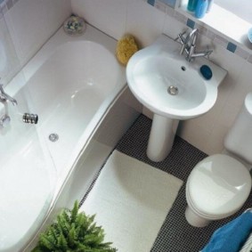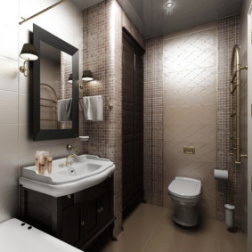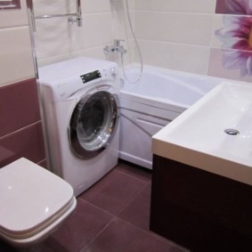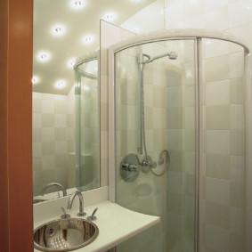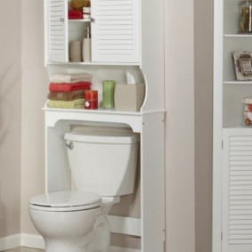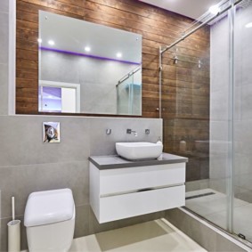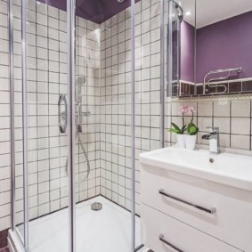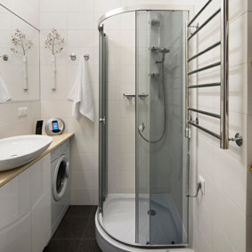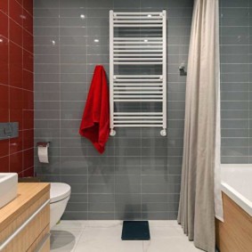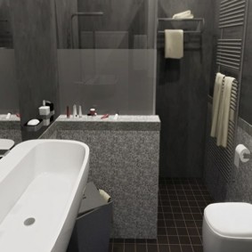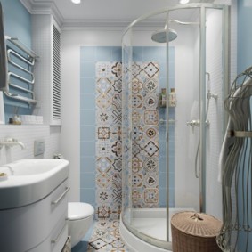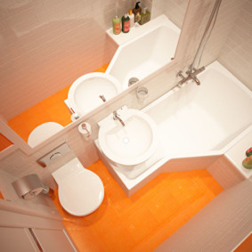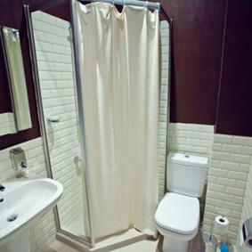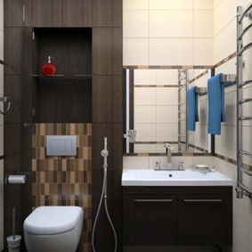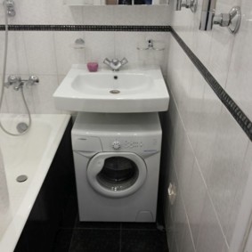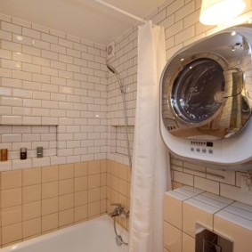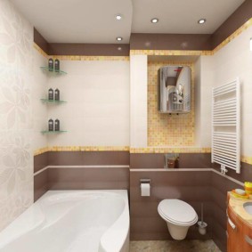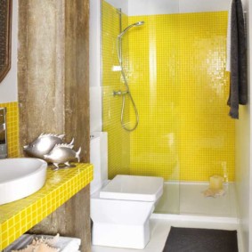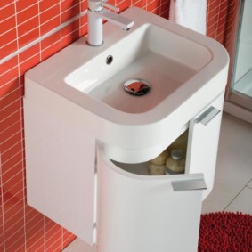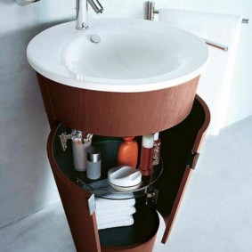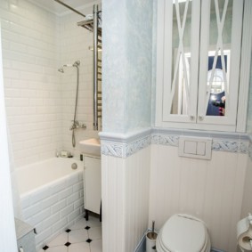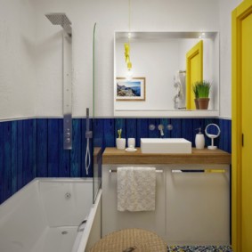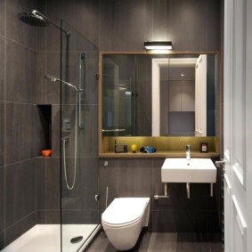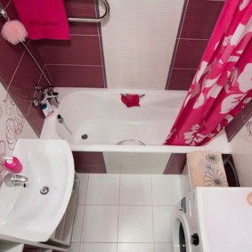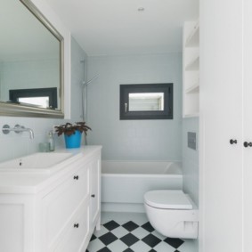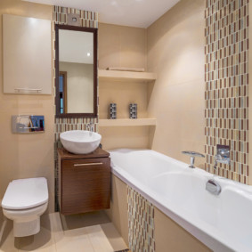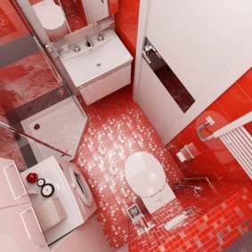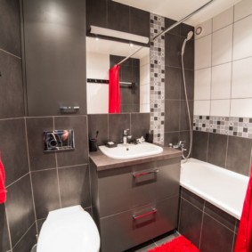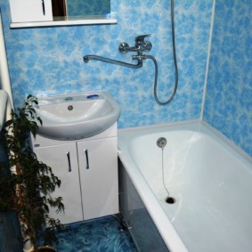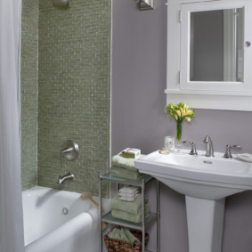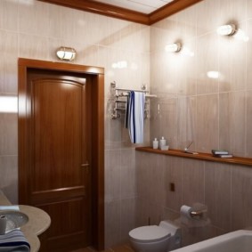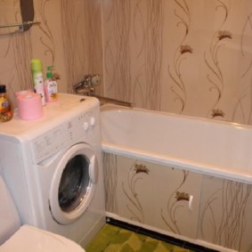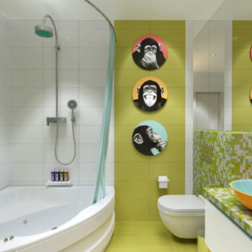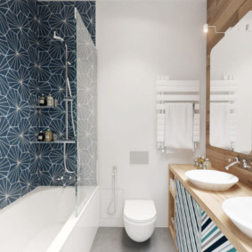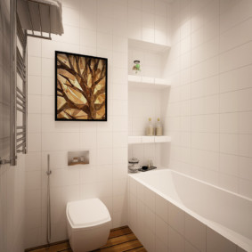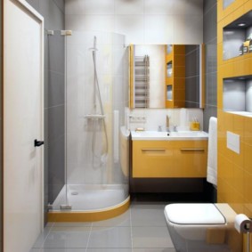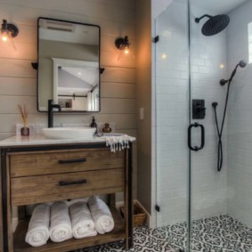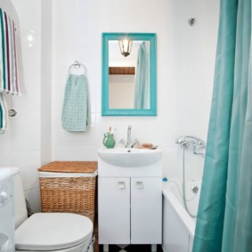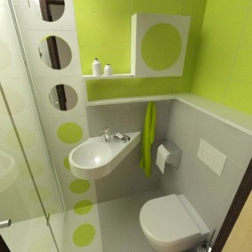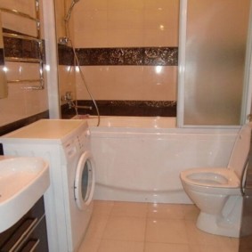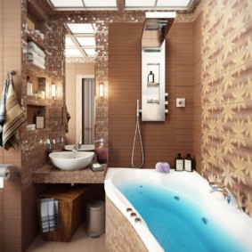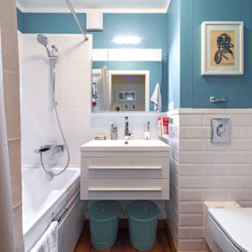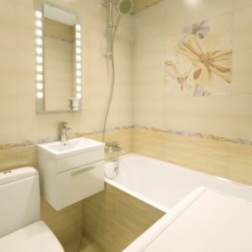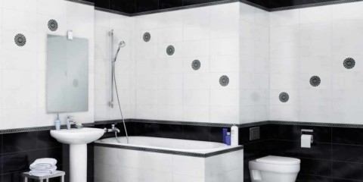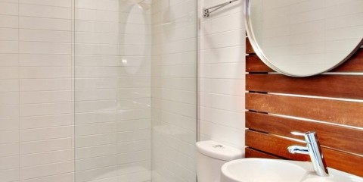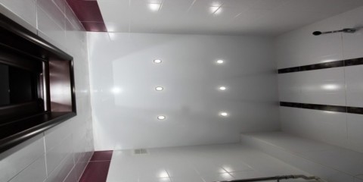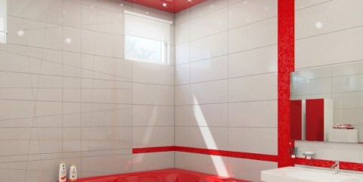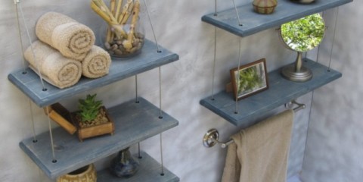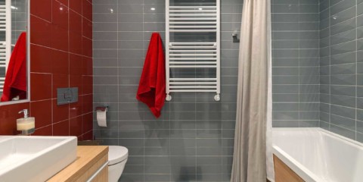 A bathroom
2 m2 bathroom design in different types of housing
A bathroom
2 m2 bathroom design in different types of housing
In many apartments, a minimum bathroom size is assumed, with a combination of a toilet and a bathroom. Combining 2 zones into a single bathroom is a necessary measure, allowing more space to be saved for the remaining area of housing. One of the most striking examples is a bathroom in Khrushchev.
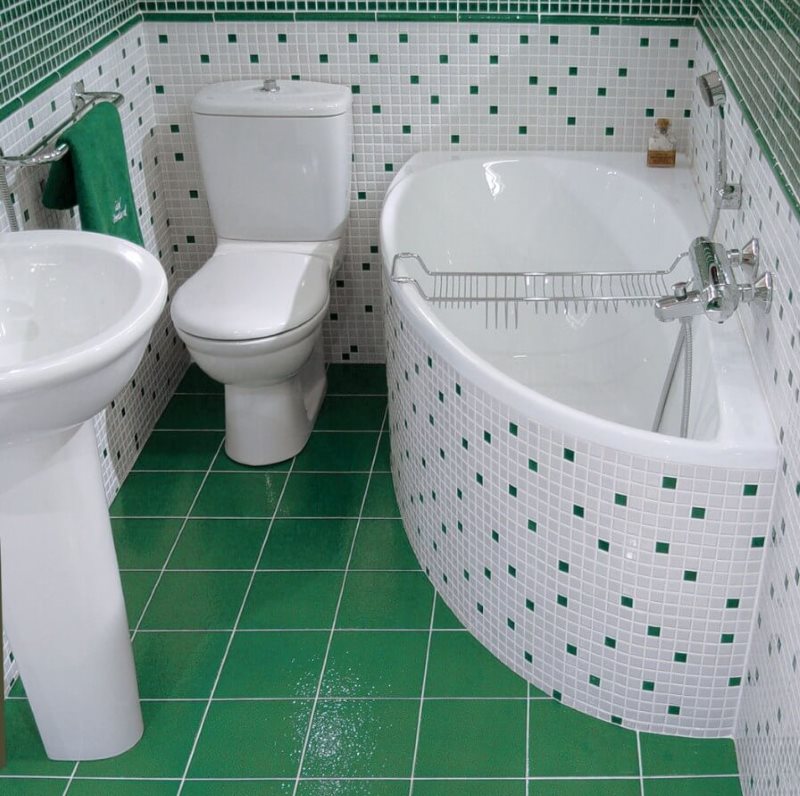
No matter how small the bathroom is, it should still be comfortable and beautiful
Choosing an interior style
Content
If you are the owner of your own home, then for sure you have the opportunity to redevelop the space of the bathroom. In this case, the owner can both combine the toilet with the bathroom, and share the space. Owners of apartments rarely have the opportunity to change the layout of the bathroom, so they think through various ways to harmoniously equip the space of their home.
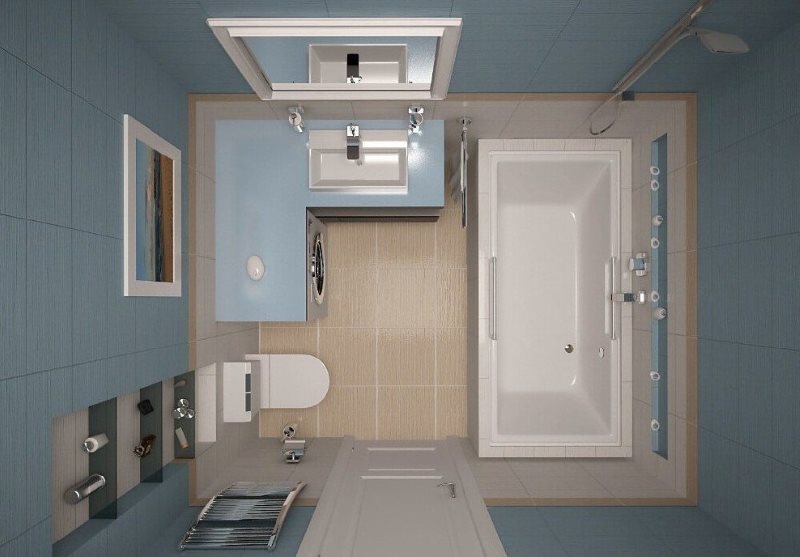
In a full bathroom of the combined type there should be a bathtub, toilet bowl, sink and place for storage - a cabinet or shelves
Thinking about the interior for a small bathroom is quite difficult. Installing a shower cabin saves space, but this option is not suitable for those who like to lie in a hot bath. It is recommended to plan the space in advance, namely the future place for the sink, bathtub, shelves and other things.
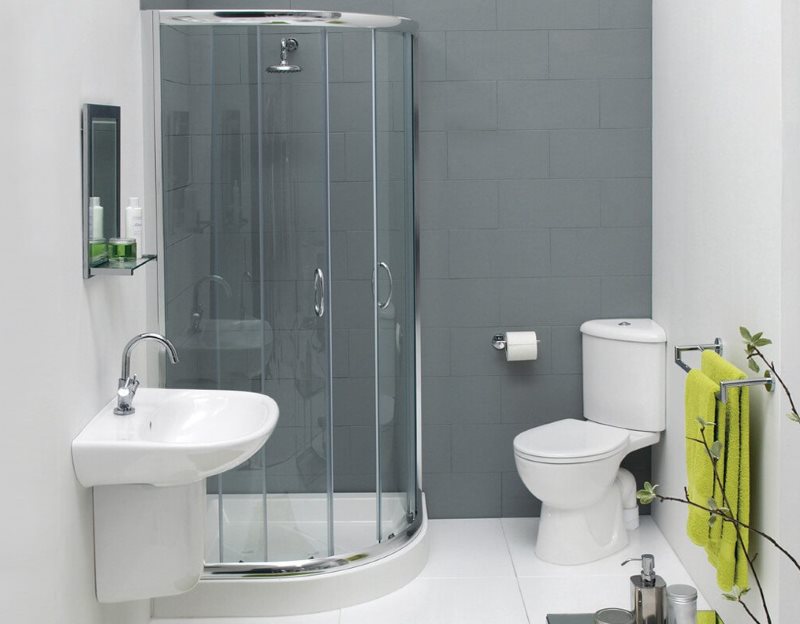
Shower cubicle saves space and reduces water consumption
When planning a joint bathroom design in Khrushchev, you can use a little trick: maximum preservation of free space on the floor. So the room looks much larger and more spacious. The interior of the bathroom can be instantly transformed thanks to the installation of the bathtub and sink on thin elegant legs. As a replacement for the numerous shelves, you can use a compact pencil case.

Given the small size of the room, it is quite difficult to think about the design of a bathroom in Khrushchev
When designing the space of a very small bathroom, the following styles are most often found.
Minimalism
This style combines simplicity of design, comfort of use, as well as multifunctionality. During the repair, light pastel colors are used, and the bulky design is favorably replaced by compact designer lamps or mirrors. When finishing, it is better to give preference to natural materials: glass, wood and stone. The network posted many photos of the repair of the combined bath and toilet in Khrushchev in the specified style.
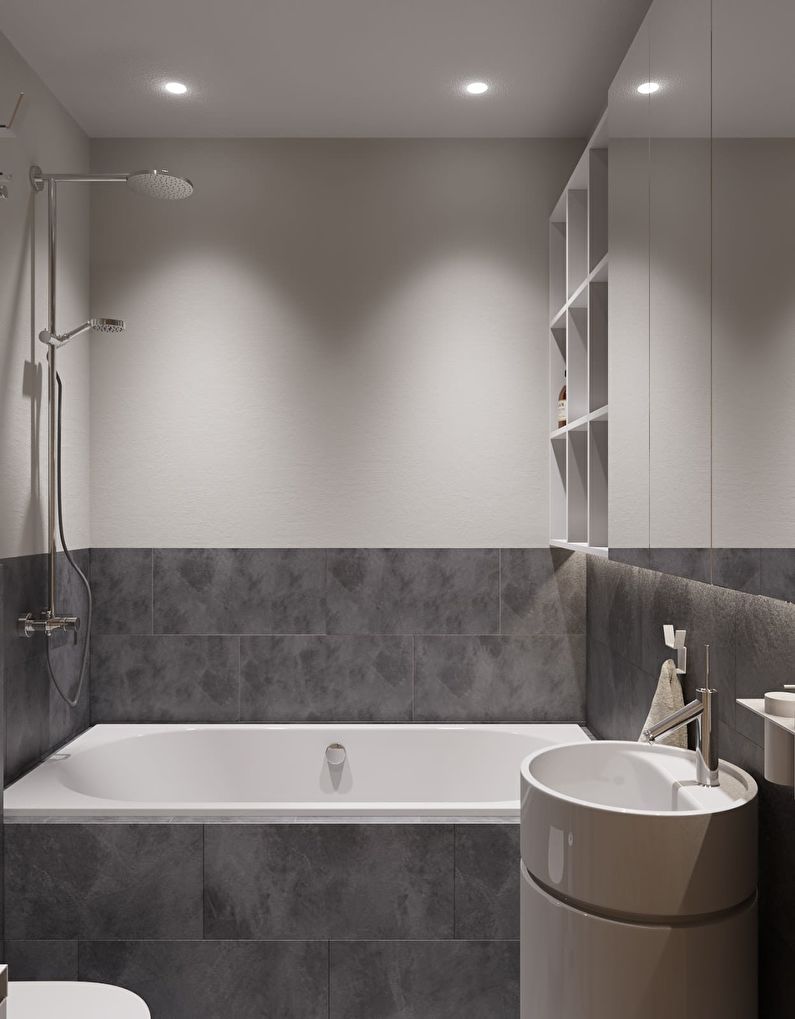
Clear lines, neat shapes and an achromatic palette distinguish minimalism from other styles
Classic style
The choice in favor of this style is appropriate subject to the design of all housing in the indicated direction. If you have a narrow bathroom, it is recommended to avoid statues, massive chandeliers and luxurious panels. They are favorably replaced by marble flooring, artificially aged sink and antique mirror frame.
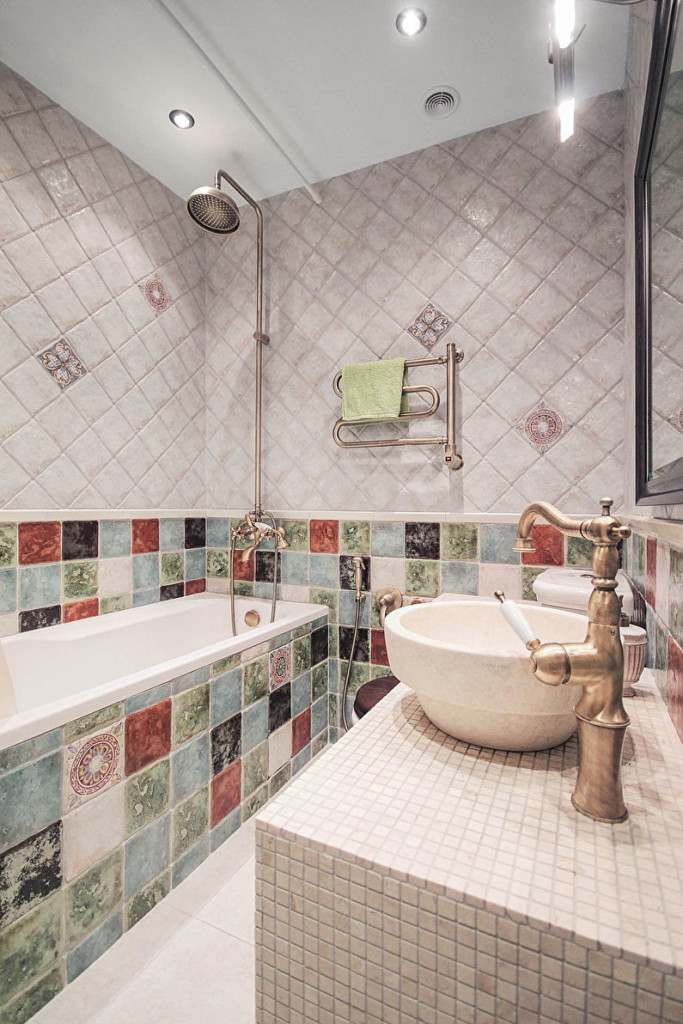
Classic style bathroom - the perfect choice for true connoisseurs of luxury
Provence
Light and airy style involves the use of light shades of finishing materials, as well as air textiles. Decor in the Provence style involves decorating with small linen towels, carpet and mosaics. Must be present floral ornament - this is the main feature for the selected style.
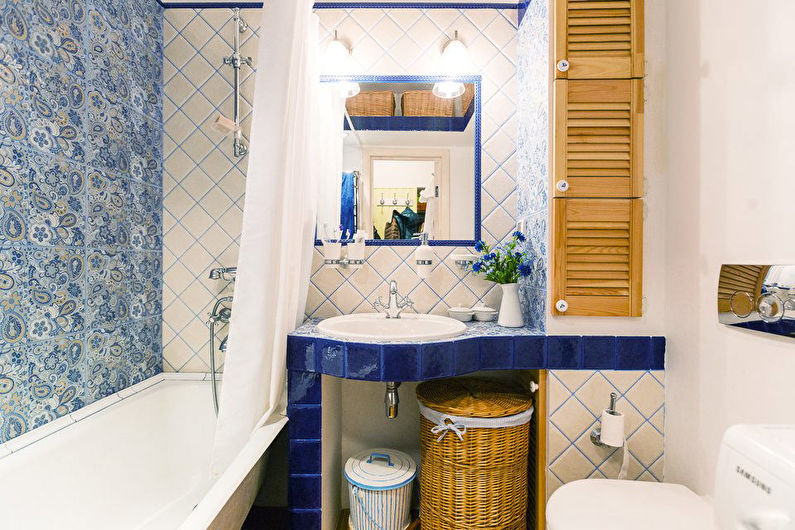
The soft interior in the style of French Provence will appeal to romantic natures
Eco style
This direction is gaining increasing success in recent years. Finishing material must emphasize the style. It is recommended to choose wood panels, natural stone or ceramic tiles. The decoration of one wall with a floral panel emphasizes the style. Design elements are flowers. You can also pick up designer plumbing that emphasizes the environmentally friendly space.
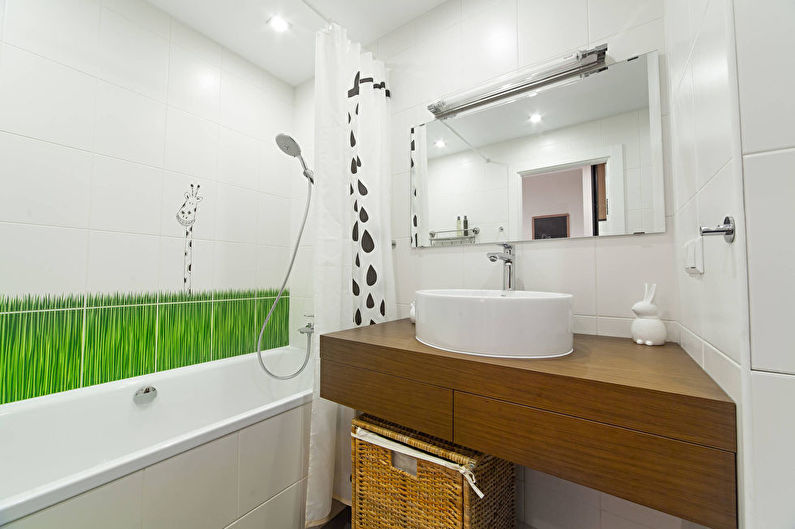
The sink can be placed on a hanging wooden cabinet, and on the wall lay a ceramic panel with green grass
Loft
A fashion trend that came from America. Its main features are practicality and minimalism. The materials used are wood, tile, brick. The main color scheme of the space: white, gray, brown, brick red. Light and ultramodern plumbing is in perfect harmony with rough walls. For decor, you can pick up bright gizmos.
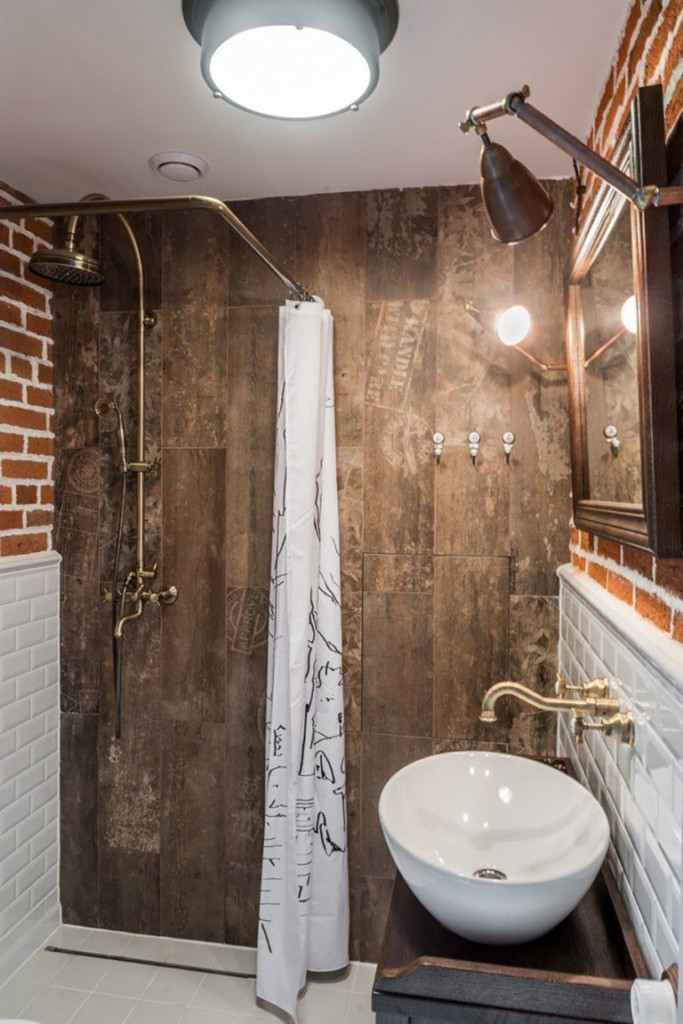
In a small bathroom, do not get involved in dark surfaces made of wood, concrete or brick. It is enough to single out one wall in the spirit of a loft, and the rest of the surfaces should be decorated in bright colors, including the floor
What color scheme is suitable for a small bathroom
Correctly selected color smooths out all the imperfections of the room, highlighting the features.
- The most suitable color for a small room is white. Snow-white surfaces refresh the appearance of the room, increase the space. The white bathroom looks very spacious. However, you must be careful when choosing this color. So that such a limited space does not look strictly, you can purchase exclusive fixtures or install designer plumbing. Bright textile elements or even small floral arrangements may be quite appropriate.
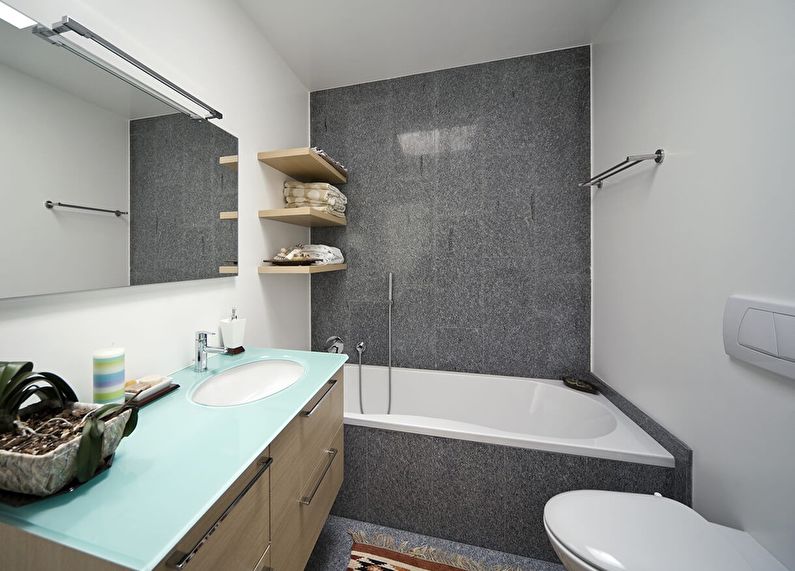
White color is easily combined with gray, black or with a shade of natural wood
- Green and olive shades in harmony with yellow, pink, gray shades. The combination of 2 delicate colors creates its own special style and atmosphere. In this case, no additional decor elements are needed.
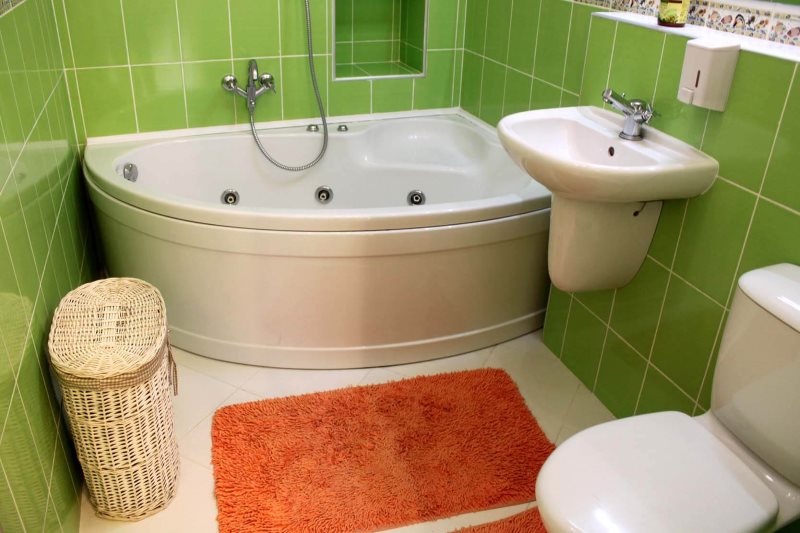
Walls made of light green tiles will create a spring mood in the bathroom, and a small rug will add brightness to the interior
- Coffee color when decorating even a small bathroom looks pretty rich and elegant. When choosing brown shades, you need to pay attention to white plumbing. Elements from wood and metal look rather harmonious.
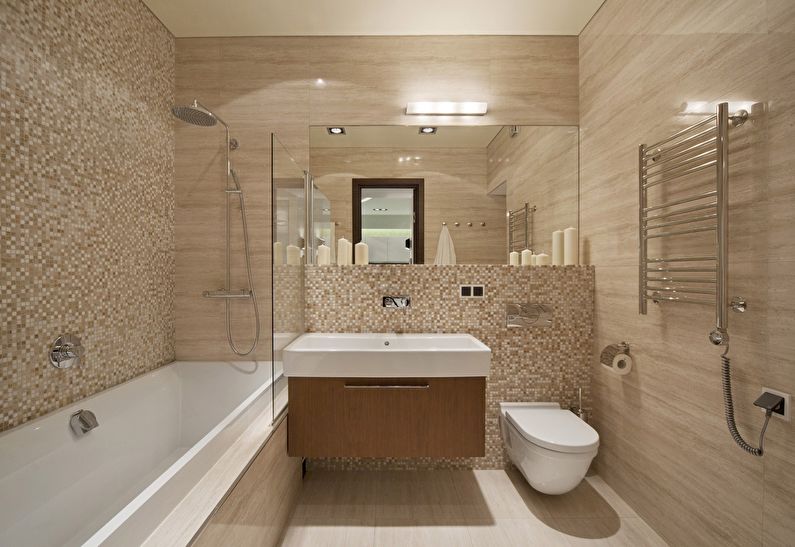
Against the background of the walls of the color of coffee with milk, white plumbing and metal fittings look good
- The sky blue hue looks cold and warm at the same time. At the same time, small mosaics are often used for wall decoration or the owner can stay on the marine theme, which will always be relevant for bathrooms.
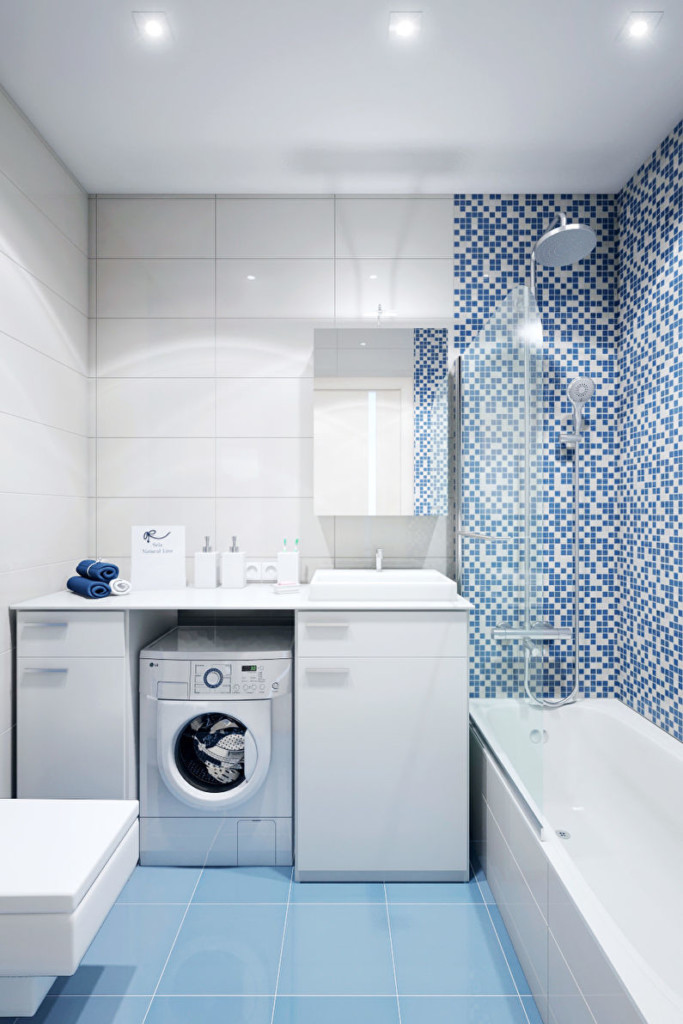
The color of water and sky is one of the most successful design solutions for a small bathroom
- Lemon shade can also be used. It is best combined with sea, snow-white and olive color. When choosing a sand tint, you can embed LED strip.
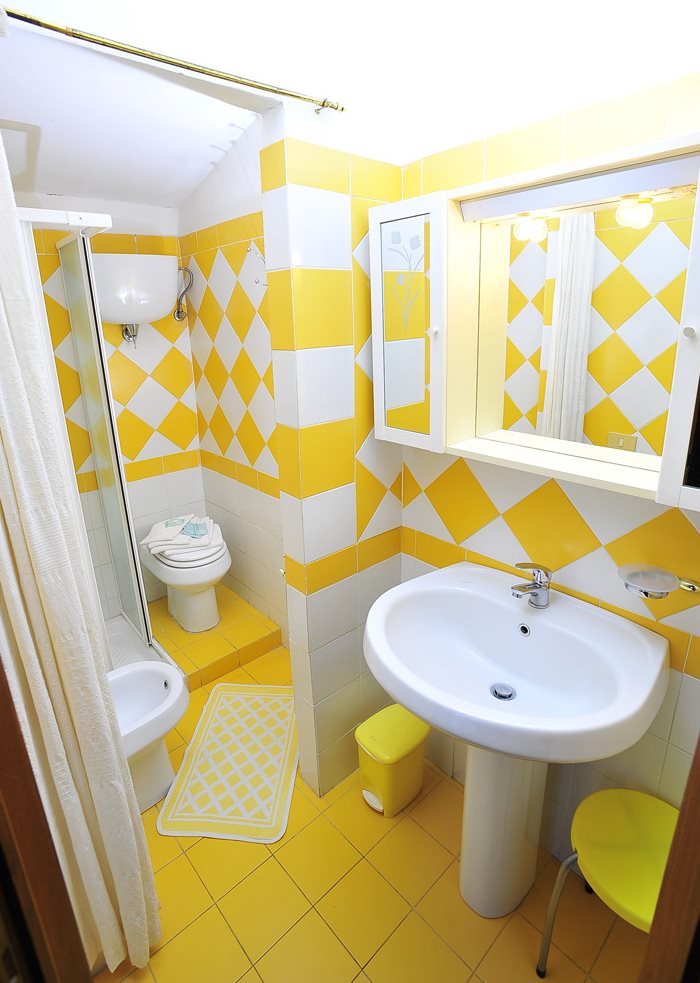
The interior in lemon color can be dazzlingly bright or not very, which depends on the number of “lemon” elements
Dark and deep shades are best avoided. They strongly “eat” precious centimeters of an already small room.
Finishing materials
The basis of a harmonious repair of a small bathroom is the observance of recommendations that increase the visual space. This can be achieved with harmoniously selected materials.
- Wall decoration. For wall decoration panels made of wood or plastic are perfect. A good option is a glazed tile or decorative stone. You can apply bright contrasting combinations, but the main color is better left pastel.This option is often used by designers for zoning the space. This option can visually increase the room.
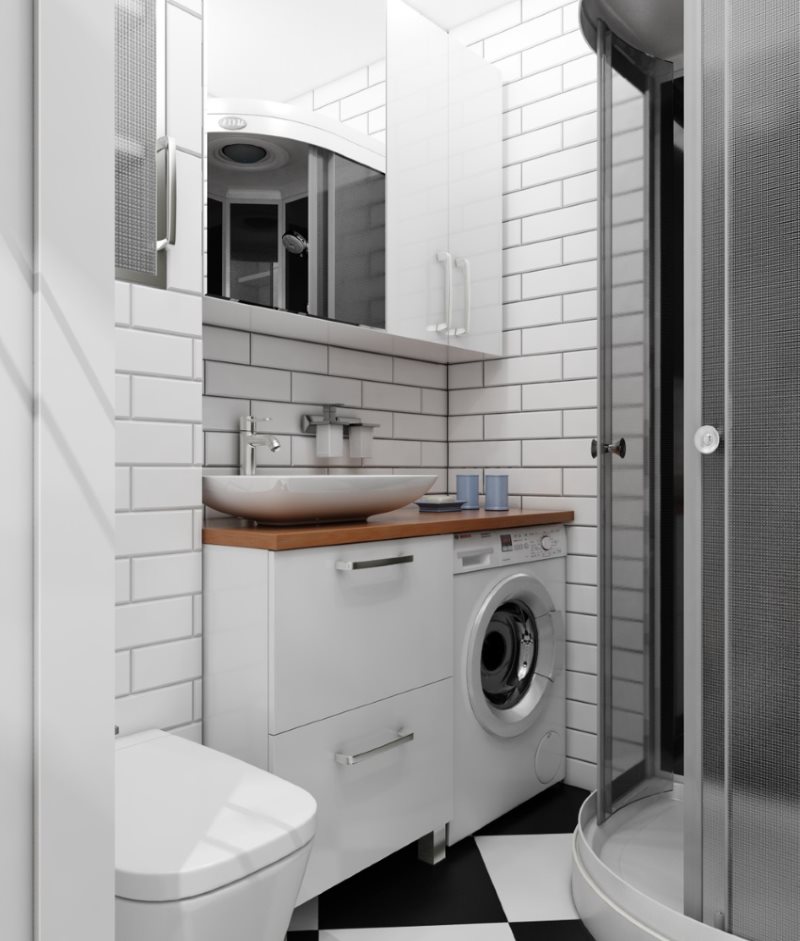
When choosing ceramics for wall decoration, preference should be given to medium and smaller tiles
- The decoration of the ceiling. A stretch ceiling is the best idea for a small room. You can choose a glossy, matte, silk and even pearl option. You can evaluate all the advantages of PVC film only in the presence of high-quality lighting.
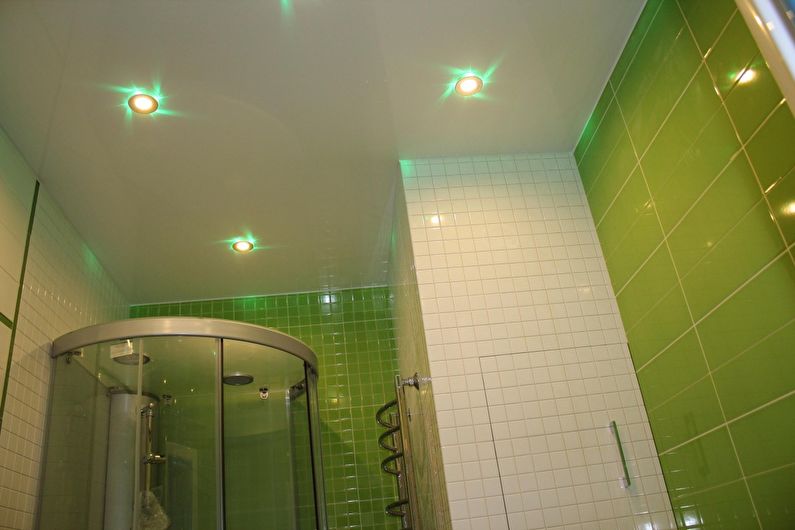
False ceiling - a modern solution that allows you to organize comfortable lighting using built-in lights
- Flooring. Limited area can be decorated with a glossy finish in a single color. The combination of glossy shine with organic lighting creates the illusion of additional space. The most profitable option is the choice of six or octagonal tiles. It happens both monophonic, and with a small accurate pattern. A combination of adjacent shades is acceptable. A large ornament will make the toilet smaller.
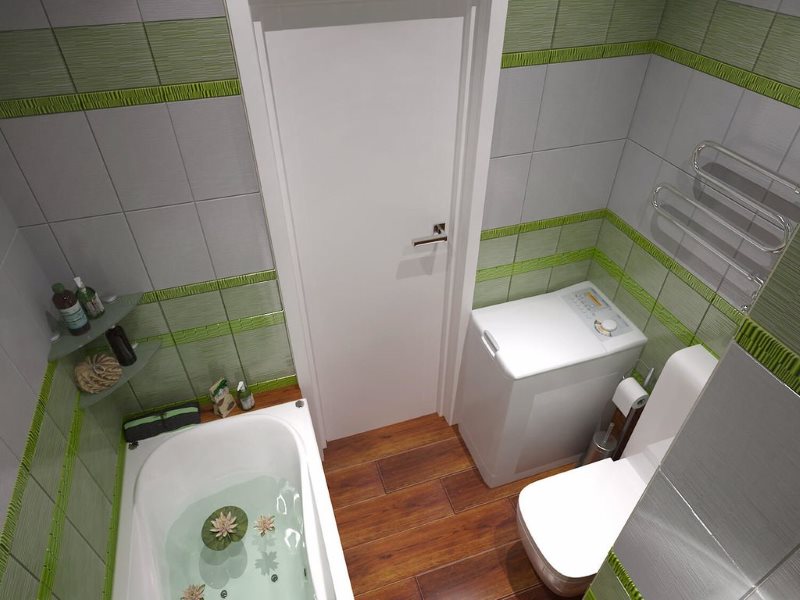
A floor from a ceramic tile with imitation of a wooden covering will look stylish and interesting.
Compact plumbing
Any small bathroom requires competent organization of the room. In particular, this topic is relevant when repairing a combined bathroom in Khrushchev. It combines a sufficient amount of furniture and plumbing.
Purchasing custom sizes of plumbing will significantly save the missing space. To date, compact sinks are on sale. They come in square shapes, which makes it possible to use each centimeter of corners most favorably.
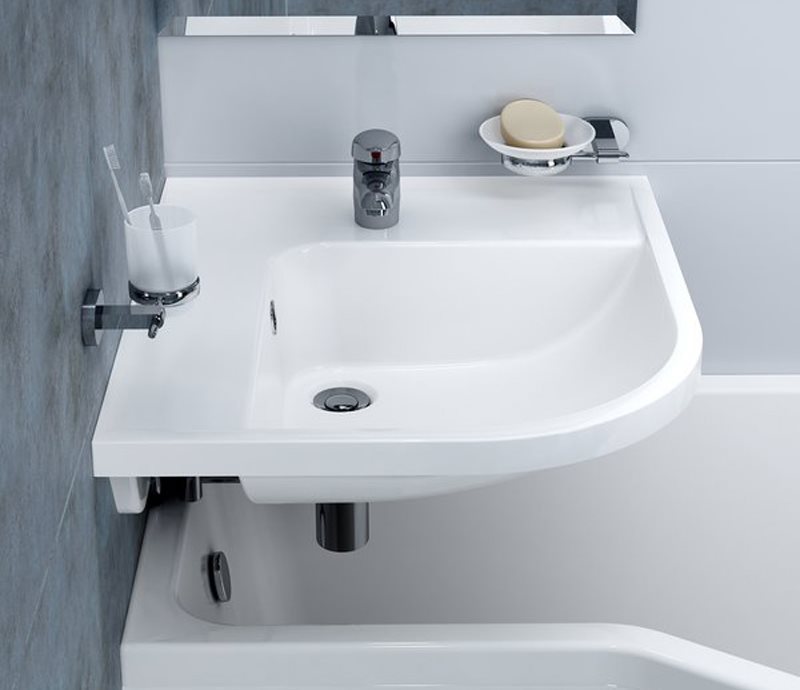
A corner washbasin suspended above the bathtub is an excellent solution in terms of space saving
The manufacturer also took care of the compact toilet. They are wall or corner. Please note that mounting a wall-mounted toilet requires mounting a drain tank inside the wall. This option is advantageous to use if there are many sewer pipes on one wall that are planned to be closed with a duct. In a different situation, it is better to opt for a corner toilet.
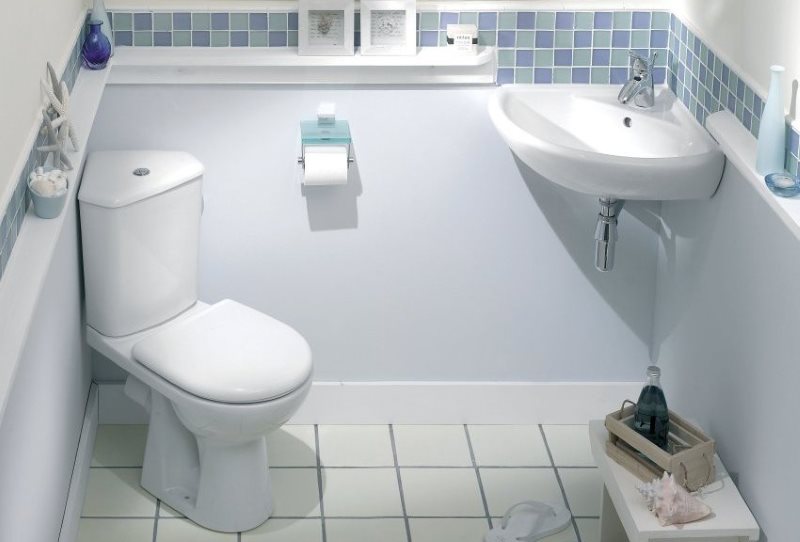
The toilet located in the corner will save space for the passage or placement of additional plumbing or furniture
A rather rare, but functional model of the toilet on the top of the tank has a sink. If there is no opportunity to purchase such a model, then you can think about a similar arrangement of a compact sink above the toilet in a small toilet.
Another corner of the room is reserved for the bathroom or shower. The choice rests with the owner of the house. However, it should be noted that the shower will take up much less space. You can also integrate the pallet into the floor and not buy a cab, but protect yourself with just a curtain. This is the most economical idea, both financially and spatially. Alternatively, you can make a recess in the floor where water will drain. In this case, it is necessary to carefully seal the walls and floor of the home-made shower. This option is most beneficial if you have a narrow bathroom. If, however, preference is given to a warm and comfortable bath, then the manufacturer took into account the features of various layouts in the houses. So, you can purchase a more compact version - a sitz bath.
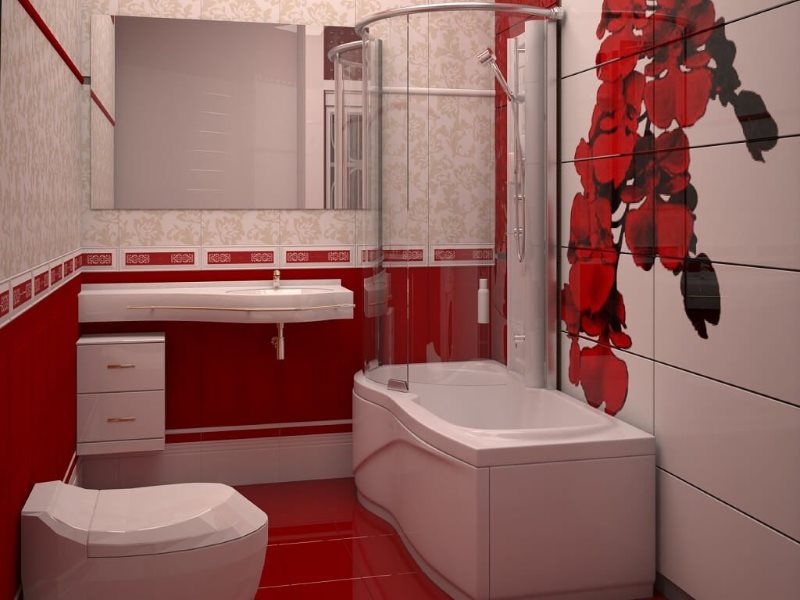
Another option is the symbiosis of a shower stall and a compact bathtub.
Sometimes during the repair a lot of questions arise that relate to the washing machine. If the room is very small, then some families prefer the installation of household appliances. In this case, the sink is completely absent. This is not always convenient. Modern technology and design ideas can fit everything, even in a cramped room. Today compact machines are sold, and you can also install the sink on a shelf. Under the shelf is a washing machine.
Making a small bathroom: functional furniture and practical accessories
Lack of free space in small bathrooms is a fairly common problem that can be encountered when thinking about the design of a combined bathroom in Khrushchev. Such a small space should fit in a lot of personal hygiene items, and sometimes laundry detergents, detergents, and even cleaning equipment for the apartment. All this is possible if you think about the storage system. You can combine different storage systems in the bathroom.
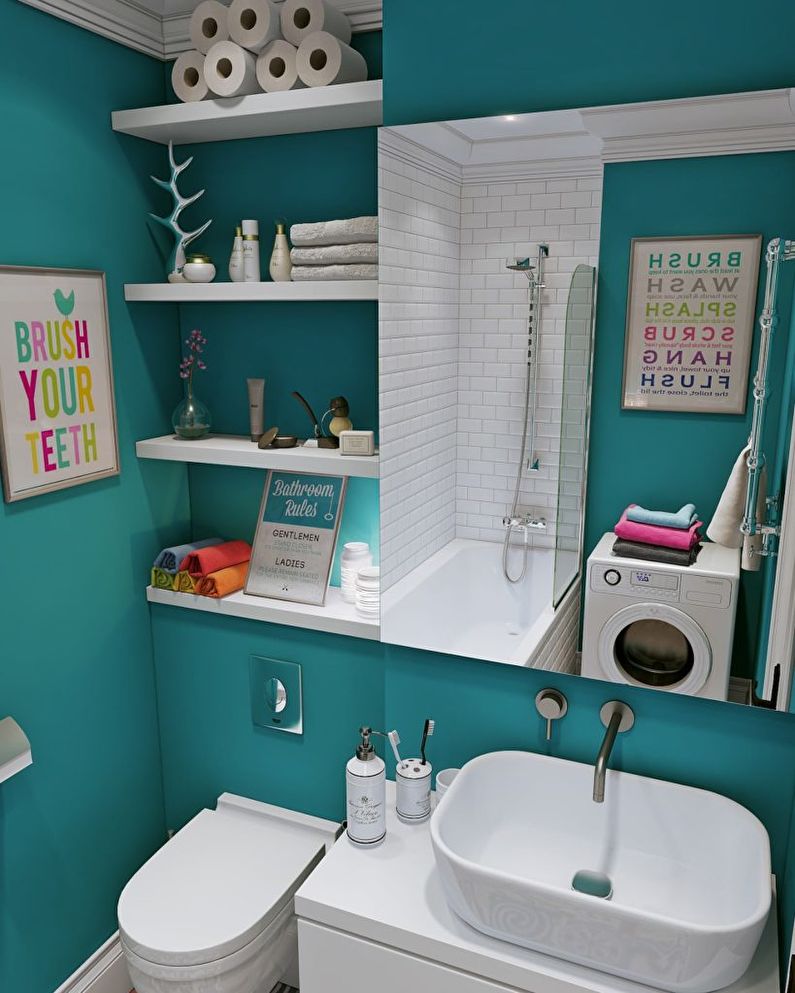
Even in the smallest space you can place everything you need if you move away from outdated ideas about the interior of the bathroom
For example, a mirror cabinet can be placed above the sink. Very often they are equipped with spotlights. They store the most popular personal hygiene items. On the open shelves you can place small elements of decor, namely flowers. Sometimes neatly folded or rolled towels can also become a design element. It should be noted that this option is suitable for an impeccable cleanliness, because cleaning up on open shelves requires daily allocation of time from the owner of the apartment.
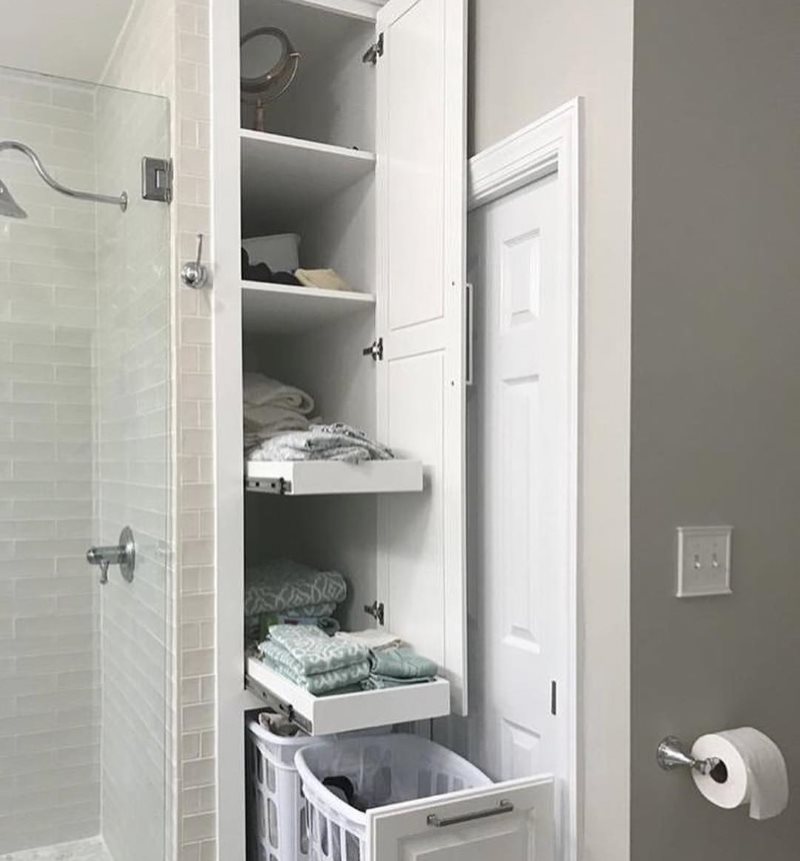
For cabinets or pencil cases you need to maximize the use of vertical space
A good option is a tall but narrow pencil case. It will contain all the essentials. Modern models are even equipped with a laundry basket below. In a pair to the pencil case, you can pick up a cabinet under the sink. Please note that shelves will never be redundant, but an extra cabinet or cabinet will significantly eat up precious space.
If a standard toilet is installed in your bathroom, then the space around it can be used favorably. Think of a U-shaped shelf similar in thickness to a drain tank. The sides can be arranged in the form of small drawers, and the top panel will be a fairly wide and comfortable shelf.
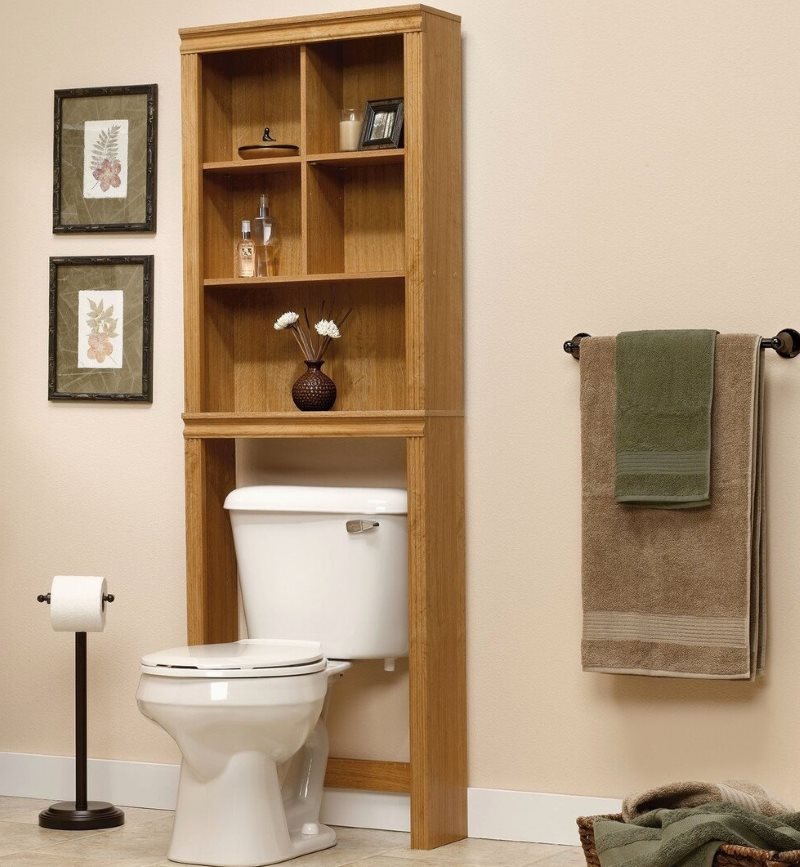
If you wish, you can place a practically full closet over the toilet
Magnetic strips, which are often used to store knives in the kitchen, can hold nippers, scissors, and certain types of combs. This option will be an excellent design element for the style of hi-tech, loft or minimalism.
Lighting and decor
Despite the fact that the area of the bathroom is small, it is necessary to carefully consider the lighting. Light sources are recommended to be positioned so that all angles are illuminated. So the room will look much more comfortable. Recently, mini-spotlights have become increasingly popular. They can be placed diagonally, or around the entire perimeter of the room. It is also recommended to place light sources near mirrors. Quite original look diode tapes, built into the walls or located near the floor.
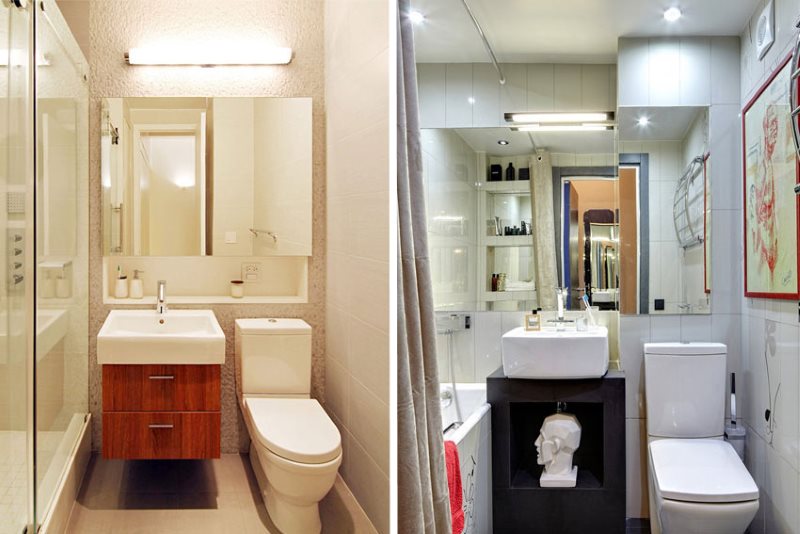
Even in a small bathroom, it is necessary to organize several lighting scenarios
You can decorate the room with small, but original and practical decorative elements. Today, the stores offer an extensive range of entertaining accessories. You can pick up original organizers for bath accessories, unusual soap dishes and coasters, a non-standard shape mirror and other pleasant things. A flower can be a bright and original element of decor. Focus on views that don't require a lot of light. It can be a ficus, a cactus or cyperus.
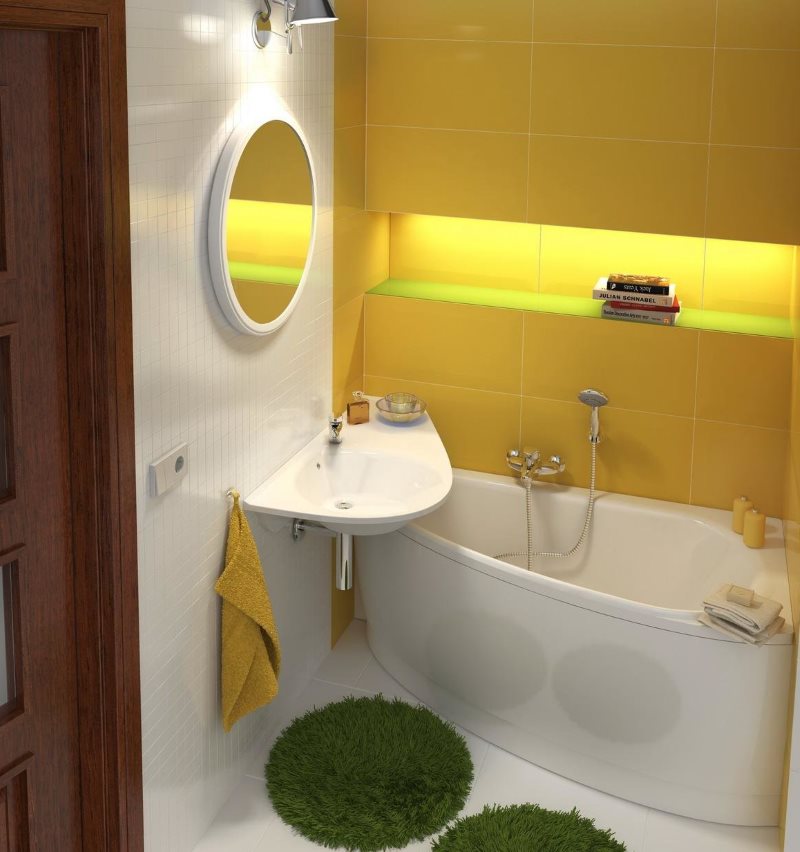
The decor in a compact bathroom should not be much and all details should be carefully thought out
Knowing the basic secrets of repair, you can think over the original design of the 4 sq. Bathroom. meter. In this case, the room can combine a bathroom, toilet and sink. If during the repair preference is given to angular plumbing, then you will definitely have a place to install a washing machine and small cabinets. The design of a beautiful, original, but at the same time functional bathroom may well be budget. View repairs in the bathroom, combined with the toilet photo in Khrushchev can be on the Internet.It is on the Web that you can view some design decisions.
Video: interior design ideas in a small bathroom
