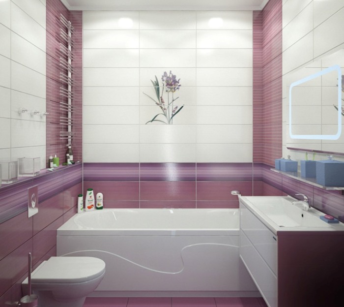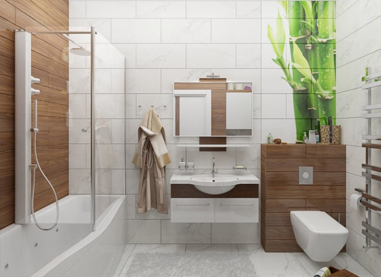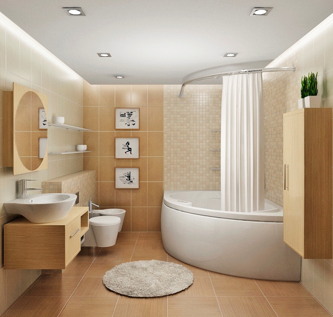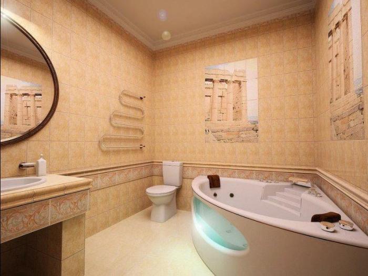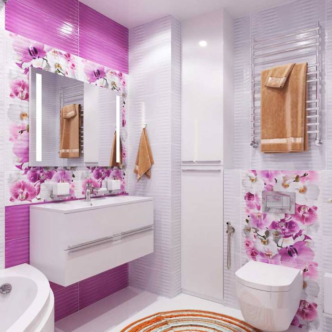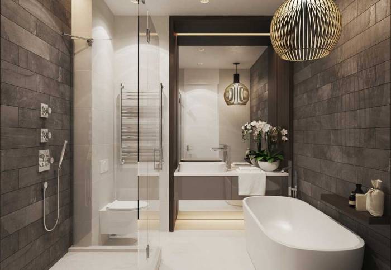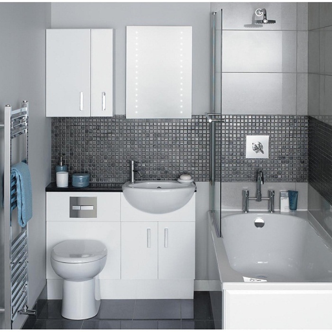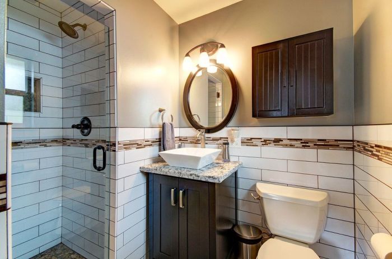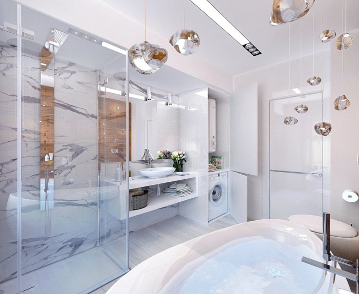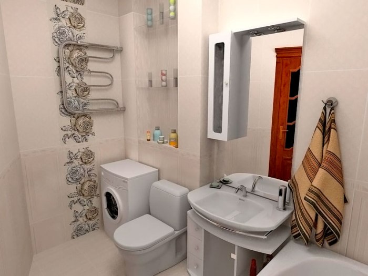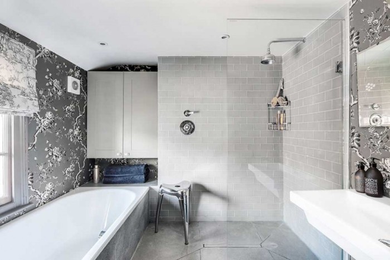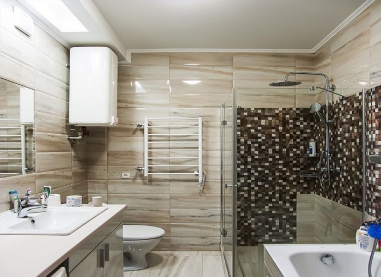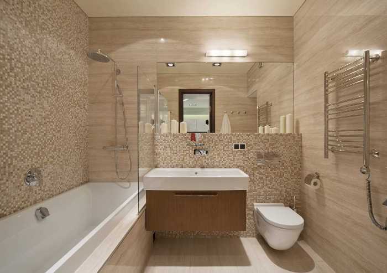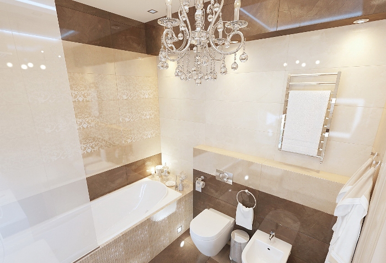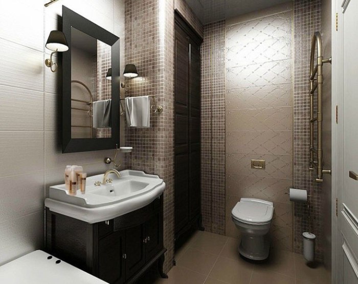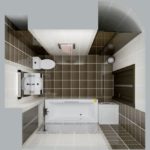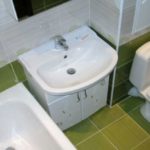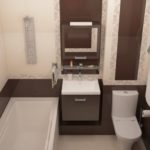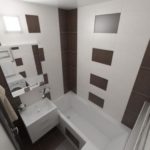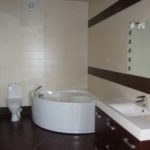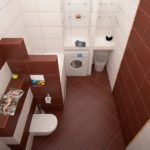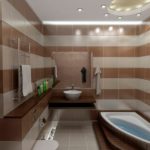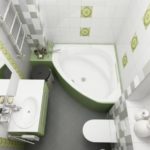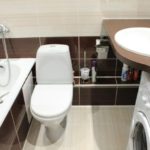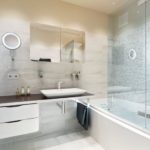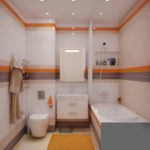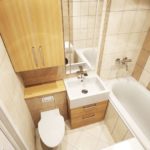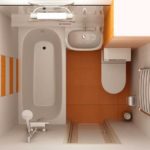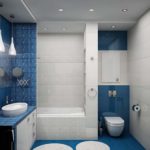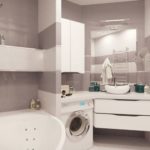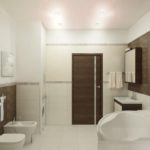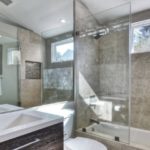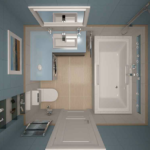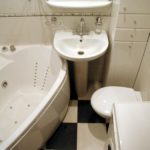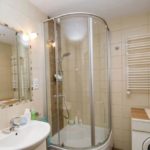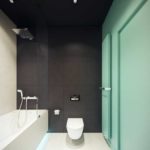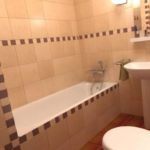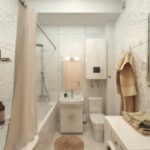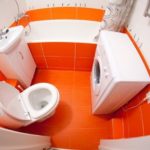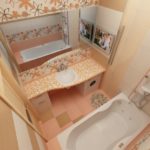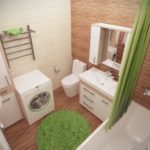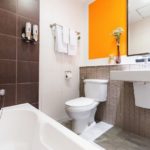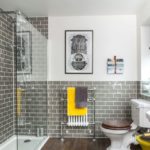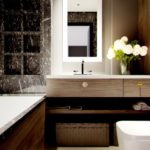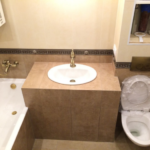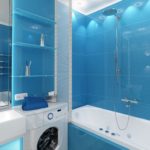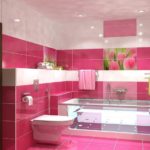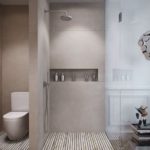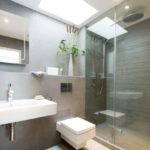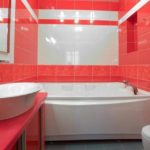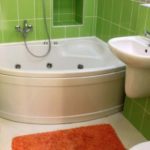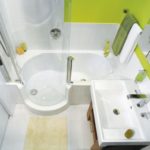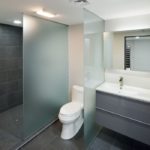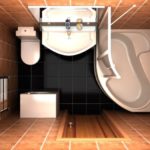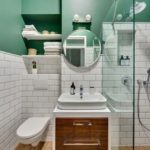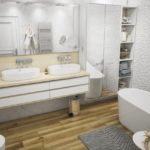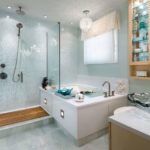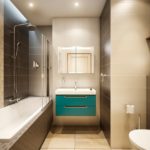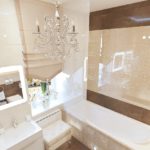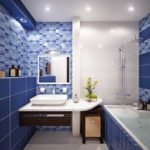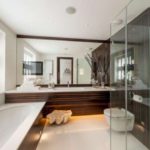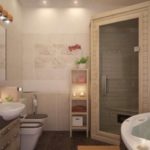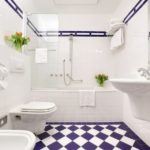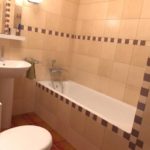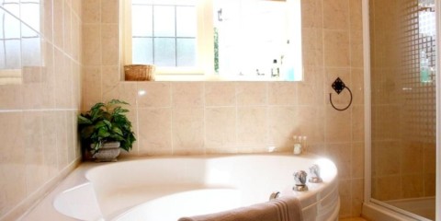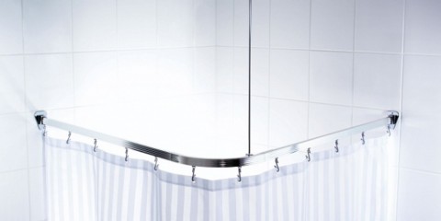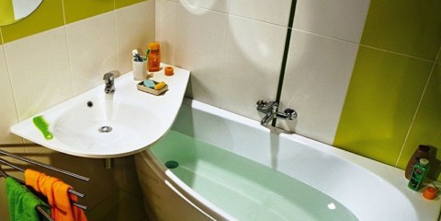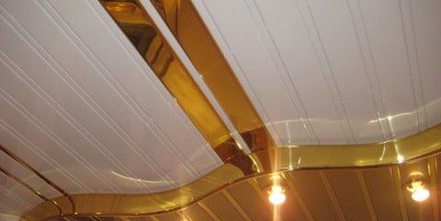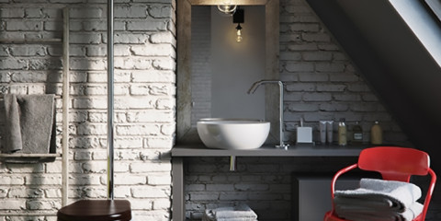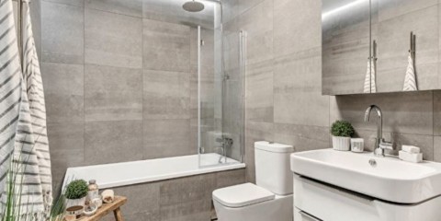 A bathroom
What color scheme to choose for the bathroom
A bathroom
What color scheme to choose for the bathroom
Six square meters for living space is critically small, but not for a plumbing unit. This is quite enough to equip a comfortable, practical design of a bathroom of 6 sq m combined with a toilet. Such a quadrature allows you to place everything you need: a bidet, a toilet bowl, a bathtub, a washing machine, but subject to the principle of ergonomics. The intricacies of arranging such an interior, the layout options are described in more detail in this publication.
6 sqm bathroom design m
Content
- 6 sqm bathroom design m
- Perfect bathroom 6 sq. meters for a city dweller
- Bold Design Ideas
- What colors add volume?
- Flower fantasy: beautiful design with a washing machine
- Bathroom 6 sq. meters in a modern style
- The luxury of palace interiors: design of a bathroom with shower
- Bathroom design 6 sq m
- 50 photo ideas for designing a bathroom in 6 sq.m. combined with a toilet
It is possible to create an attractive design of a bathroom of 6 sq m on your own only with the right approach to business. To begin with, you need to carefully think through everything, determine the requirements of the family, the size of the budget, draw a preliminary draft on a regular piece of paper. This approach will not let important details be left out of sight.
Owners of a bathroom in 6 square meters. meters will have to decide in advance what to choose: shower, bath? This area is not enough to install both types of plumbing at the same time. If there is an urgent need for two functions, you can try to combine them. To do this, an additional shower is installed above the bathroom, imitating tropical rainfall.
Note! When installing an additional shower, the room should be protected from splashes. An excellent solution would be to buy a glass partition. Budgetary solution to this problem is possible with the help of a specialized curtain.
In order for a bathtub of 6 sq. M to have an attractive design, you need to remember - all plumbing must be combined with each other. The interior will not be holistic if the toilet, sink, shower, bathtub are purchased in different shapes, configurations, colors.
When creating a preliminary plan for a future bathroom, be sure to consider the following useful tips:
- Re-equipment of the room should be comprehensive. Do not change the lining, leaving the old communications, plumbing equipment. Old pipes will certainly make themselves felt in the near future.
- A small room is better divided into functional zones. The washstand, toilet should be located a little further than the "wet zone". The accessories area must be placed closer so everything is always at hand.
- The average size of the room is not a reason to abandon ways to save space. So, a great idea would be to buy, install a console toilet. His tank is hiding in the wall, which saves about thirty centimeters.
About the fashionable interior of the bathroom, combined with a toilet of 6 sq m (photo), presented below, will tell more clearly. From ready-made ideas in the photo, you can emphasize a lot of useful things for your home.
Important! Do not sacrifice functionality, convenience for the attractive, extraordinary appearance of plumbing. The bizarre configuration of the bathtub, toilet bowl can bring a lot of inconvenience during operation.
Perfect bathroom 6 sq.meters for a city dweller
Urban residents, accustomed to the frantic pace of life, have very similar requirements for the interior of their home. It should be convenient, practical, functional. The bathroom is no exception. Several factors can make this room as comfortable as possible. The first is a combined bathroom. By combining the toilet with the bath, you can win not only in quadrature, but also in time. All items will be in the same room. The second factor is the presence of a soul. The city dweller appreciates his time. Wake up quickly in the morning, tidy yourself up much more conveniently in a comfortable booth with many functions. The third factor is the high quality of equipment and sanitary ware. This will make it possible to avoid permanent repairs.
Bold Design Ideas
If you consider the numerous photos of the design of the bathroom 6 sq m, you can see what a variety of ideas, variations of the interior design of the bathroom. The most daring, extraordinary styles, design ideas will be considered in the table.
| Bathroom Style | Short description, extraordinary ideas |
| Loft | Very relevant style among young people. Choosing a loft style is already an extremely bold decision. It is characterized by a complete lack of accessories, minimal decoration, extraordinary wall cladding. A very interesting idea is the decoration of the walls with brick, natural stone. |
| Provence | If the apartment belongs to a woman, then the choice of Provence style is the best solution. In the bathroom you can make a very gentle, feminine room, filled with flowers, cute accessories. Particular attention should be paid to the window. It can be decorated with non-standard curtains for the bathroom - lush curtains with floral print, gathered in beautiful folds. A small coffee table by the bath can complement this design. |
| Chalet | This is an extraordinary choice. This style involves the use of natural wood in excess. They are faced with walls, ceiling. Often trim is complemented by artificial, natural stone. The modern bathroom of the design of the chalet, even in the photo of 6 sq m with the bathroom combined, looks amazing! |
What colors add volume?
To give volume to a small room, it is not necessary to use classic snow-white. Cool colors give more space. You can use light green, sky blue. Instead of white, cream, ivory is ideal. You can add volume using photo wallpaper. They will create the illusion of freedom.
Flower fantasy: beautiful design with a washing machine
If you combine the toilet with the bathroom in a small apartment, there will be many new opportunities for equipping the room. Free up much more space. In this case, it can be used to install a washing machine. It can be integrated into the dresser under the sink, in the linen closet. Other ideas can be emphasized in the photo, which shows the combined bathroom 6 sq. M layout with a washing machine.
Important! Machine installation should be done only by professionals. Improperly exposed equipment can vibrate violently, even “bounce” during operation in the “spin” mode.
To design a bathroom with a washing machine, a floral print is good. Flowers on the walls, textiles, technology on a light background will make the room more lively, unusual. Such an interior will charge in the morning with positive emotions for the whole day. When using a floral print, it is important to remember one rule - the size of the picture should be small. Large flowers in excess will visually reduce space.
Bathroom design with toilet, washing machine: useful tips:
- It is better to protect different zones in the combined bathroom from each other.To do this, you can use glass railings, curtains, furniture. Zoning the space can be done using the decoration: its color, appearance.
- Clothes hangers should be placed away from wet areas. Most people mount them at the entrance, right on the door. In this case, the clothes can be kept dry.
- For the bathroom, it is better to purchase a compact washing machine with a horizontal method of loading clothes. Such a model can be easily integrated into the cabinet, hidden behind the doors if necessary.
Bathroom 6 sq. meters in a modern style
For rooms of relatively small dimensions, the best option is to choose a modern style. It can be minimalism, hi-tech, loft, others. These styles combine several basic rules:
- Functional furniture. Cabinets, shelves for storing household chemicals, cosmetics should be roomy, convenient to use.
- Lack of accessories. In modern styles, practicality is preferred. Cute accessories are best left to decorate the bedroom, living room.
- Stylish designer plumbing. You can choose plumbing custom configuration made of stone, glass, metal.
The luxury of palace interiors: design of a bathroom with shower
Palace classics are ideal for decorating medium to large bathrooms. This style is inherent in luxury, the use of expensive wall cladding, flooring. The walls are usually decorated with mosaics, the floor with marble tiles. The colors used are pastel, warm: light brown, beige, white, cream.
In a luxurious palace interior, it is customary to install a full bath, often a vintage one. However, with such a design you can easily fit a modern shower. For example, you can buy a booth with gold trim. You can find such options in almost any plumbing store.
In palace interiors, special attention is paid to lighting. For a bathroom of six square meters, you can use a beautiful ceiling chandelier. Cabinets, mirrors can be additionally illuminated with small wall sconces. An important role will be played by furniture. Linen cabinet, shelves, other furniture items should be made of natural wood. They should be placed away from wet areas. Then the furniture will retain its attractive appearance for a long time.
Bathroom design 6 sq m
50 photo ideas for designing a bathroom in 6 sq.m. combined with a toilet
