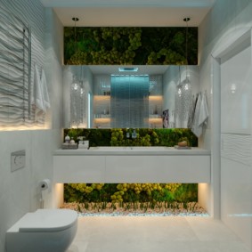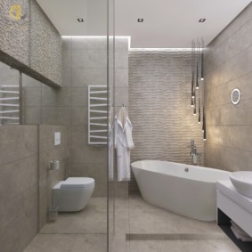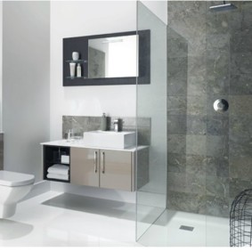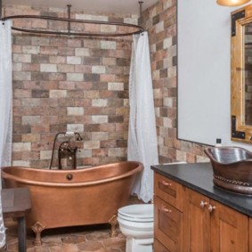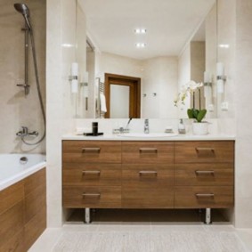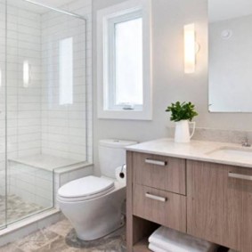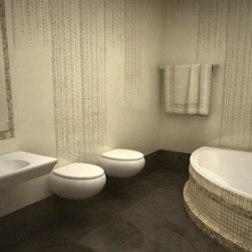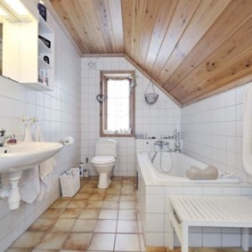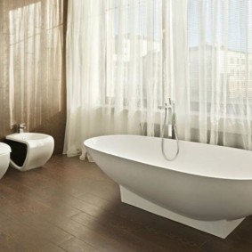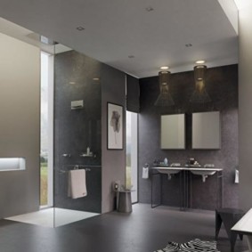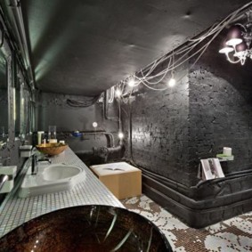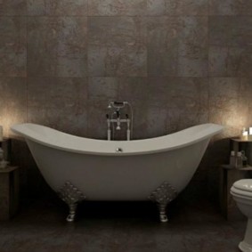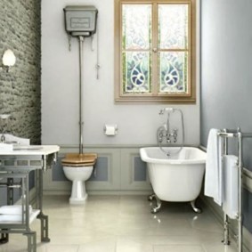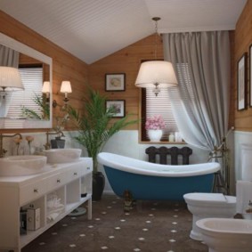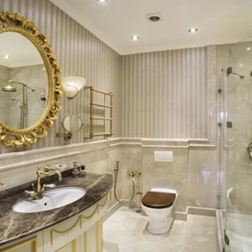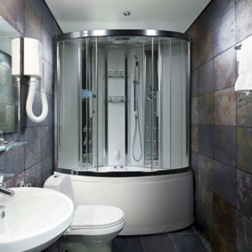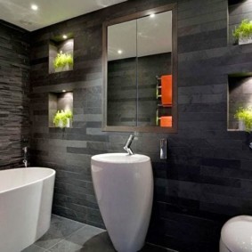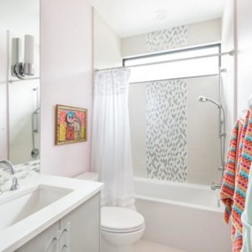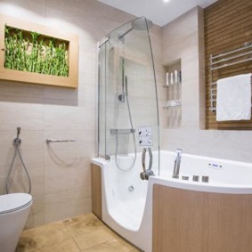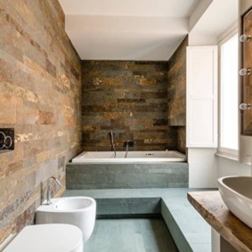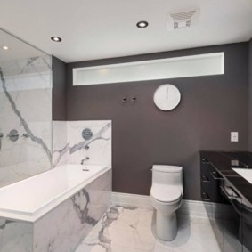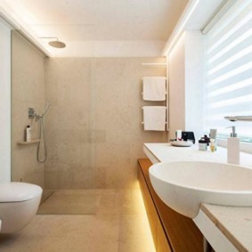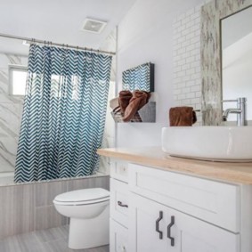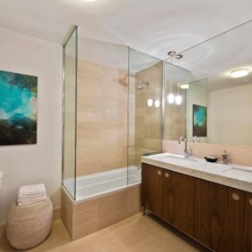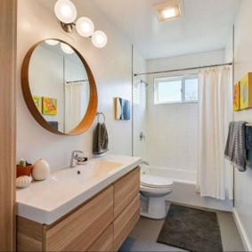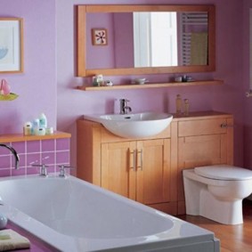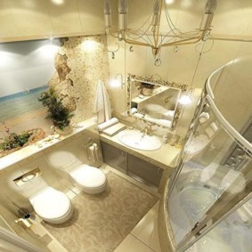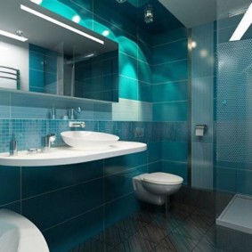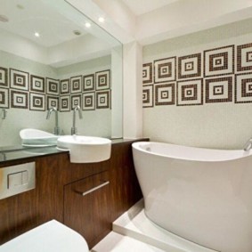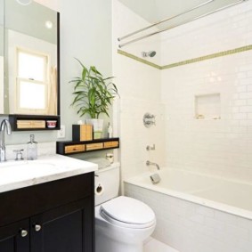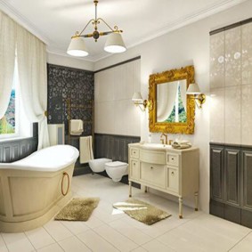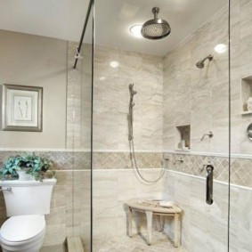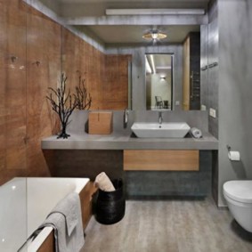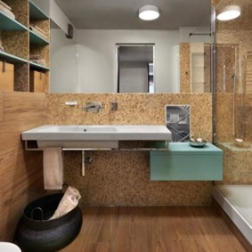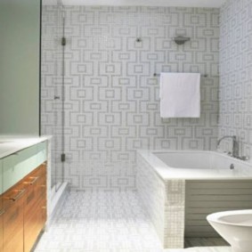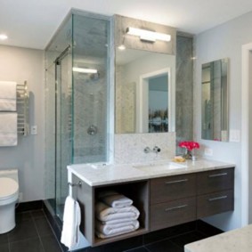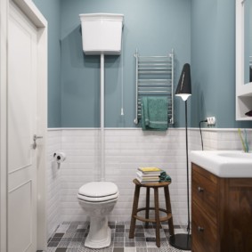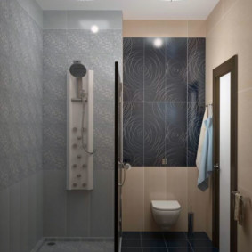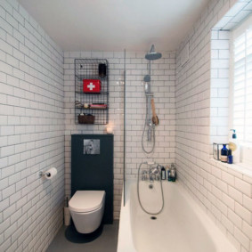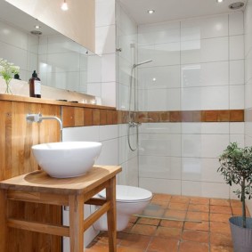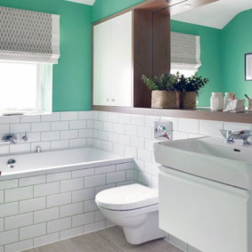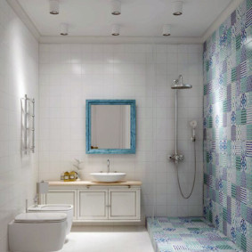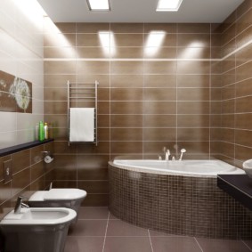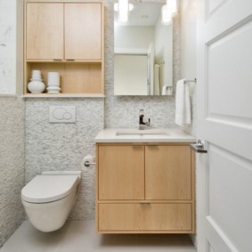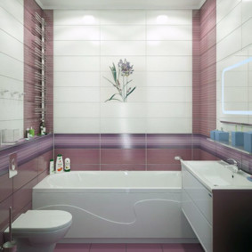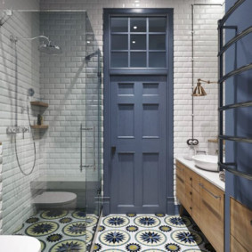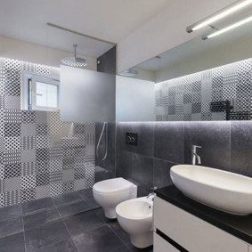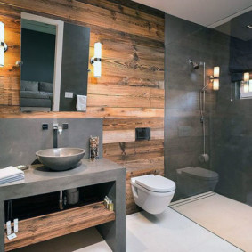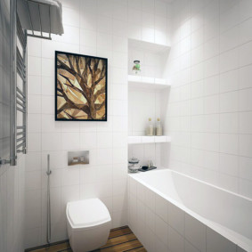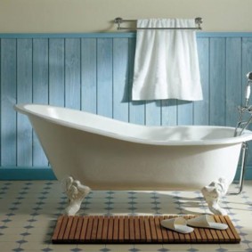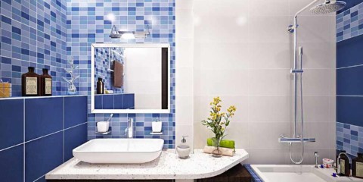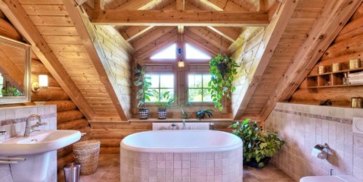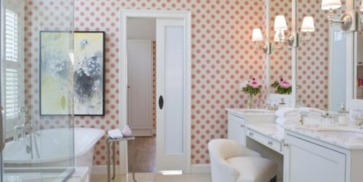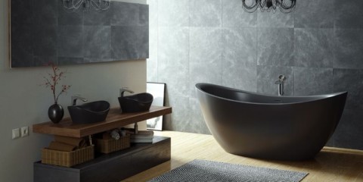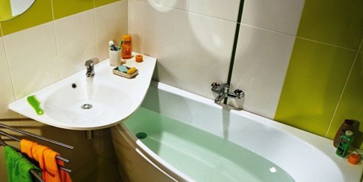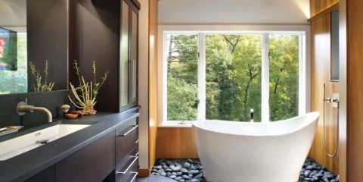 A bathroom
What could be the design of the bathroom, if it has a window
A bathroom
What could be the design of the bathroom, if it has a window
Citizens are accustomed to the fact that they were deprived in the meter of auxiliary premises, so not everyone seeks a radical redevelopment. When replacing plumbing and sewer pipes, it is important to think in detail about the design of the combined bathroom. This will help not only visually expand the space, but also carry out optimization of each centimeter during design during repair - for greater comfort.
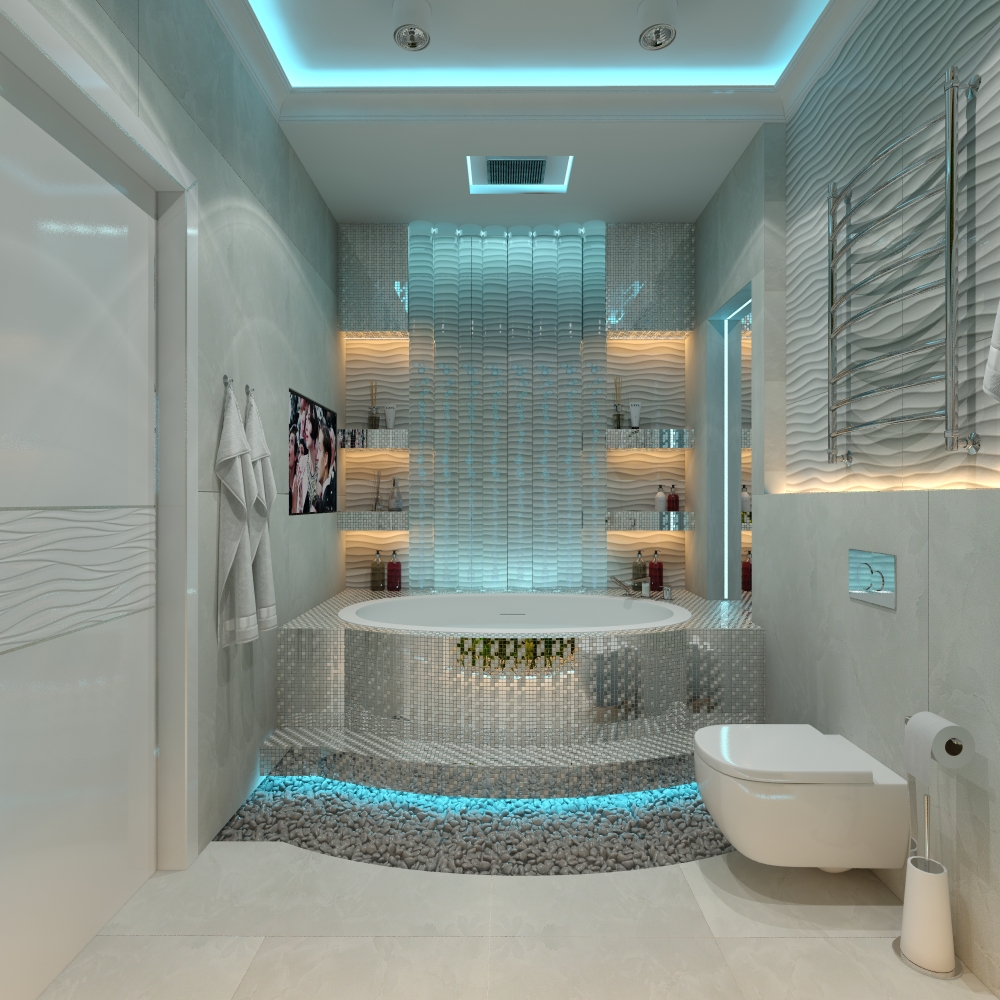
The combination of the bathroom and the toilet allows not only to increase the useful, but also to obtain a more functional space.
Design of bathroom with toilet: latest trends
Content
- Design of bathroom with toilet: latest trends
- Bathroom design: principles of planning and zoning
- How to increase the small area of the bathroom
- The choice of colors depending on the area of the bathroom
- What should be the style of the interior
- The choice of finishing materials
- The choice of plumbing for a combined bathroom with toilet
- Bathroom with toilet and shower
- Ideas for the sink and toilet
- The choice of compact furniture
- Washer
- Combined bathroom lighting
- VIDEO: Design solutions for a combined bathroom.
- 50 stylish design options for the combined bathroom:
Full re-equipment of housing is not so often practiced, but has been used for decades. Therefore, it is important to choose high-quality sanitary ware and a stylish interior of the bathroom, which will delight the hosts for a long time and delight the guests.
What once could be seen in foreign films about luxurious life is now offered in a large assortment. For a shared bathroom in a private house, you can choose a mini-pool on the podium - an alternative to a regular bath.
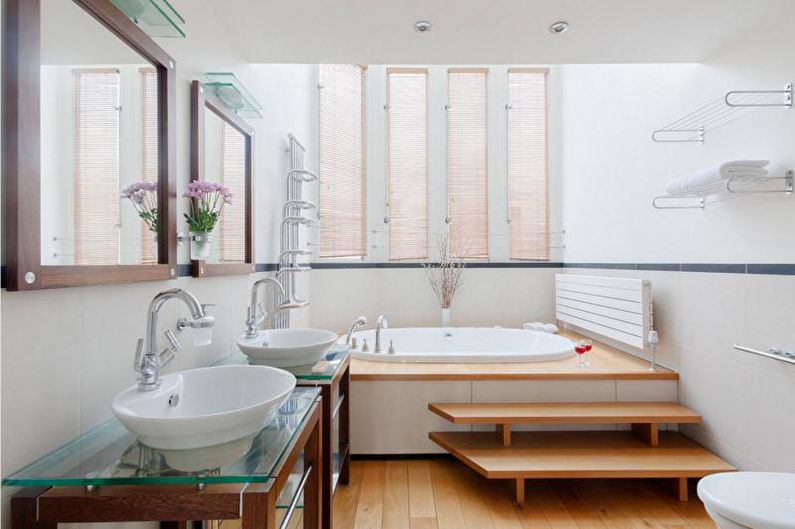
If there is a window overlooking a good site, you can not supply it with frosted glass, but enjoy the landscape design.
After the transformation of the old-style bathroom into the modern version, the overall impression will depend not only on the arrangement and configuration of the plumbing. It is also important how all objects are in harmony with each other.
Bathroom design: principles of planning and zoning
It is impossible to design a beautiful bathroom without elaboration of the components, where they should harmonize:
- plumbing and fittings;
- colors and lighting;
- floor, wall and ceiling finishes;
- accessories and decor.
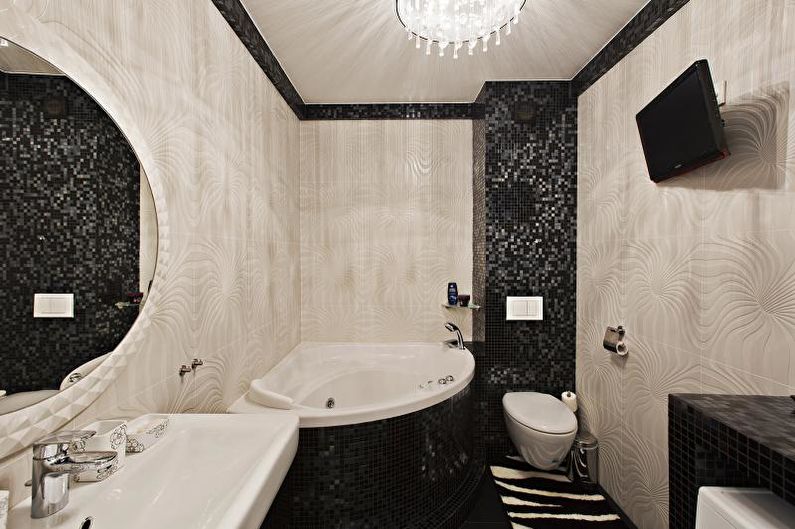
The task of designers when designing a combined bathroom is to create a beautiful and functional space with improved ergonomics.
Zoning can be pronounced or become isolated by certain details. It’s not always possible to take a ready-made idea and use it for yourself; Most often, they prefer a purely visual division into 3 zones:
- restroom;
- washbasin;
- place for swimming (shower, bathtub or jacuzzi).
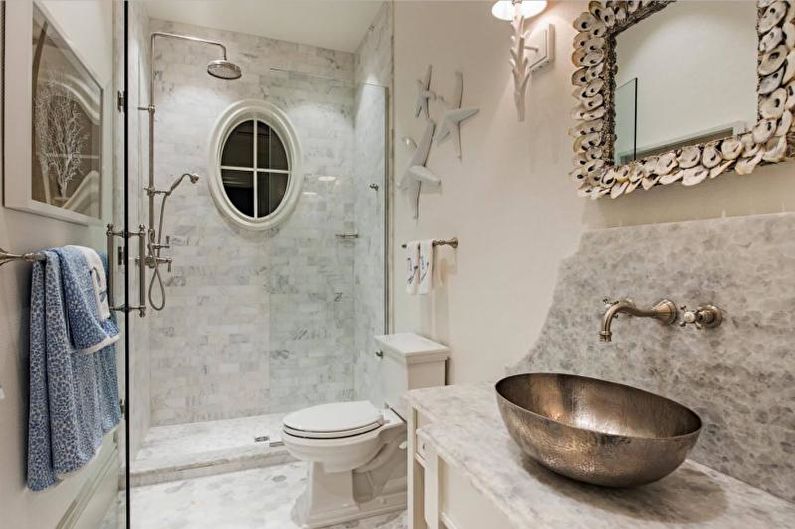
The design of the combined bathroom can look amazingly stylish.
Another option is the separation using curtains (partitions). The meaning of zoning is a functional separation, where everything should be at hand with a certain action or occupation. In one case, a brush and toilet paper should be close, in the other - shampoo and a towel.
How to increase the small area of the bathroom
Cramped in the bathroom or shared bathroom is a common thing for many citizens. The walls cannot be pulled apart, especially in a prefabricated house, but there are different ways to somehow make a difference:
- reorganize the space when replacing pipes and plumbing;
- choose the minimum filling plumbing and furniture;
- make light colors and glass shelves that give a "lack effect";
- to the maximum use the visual expansion of the space of a small room.
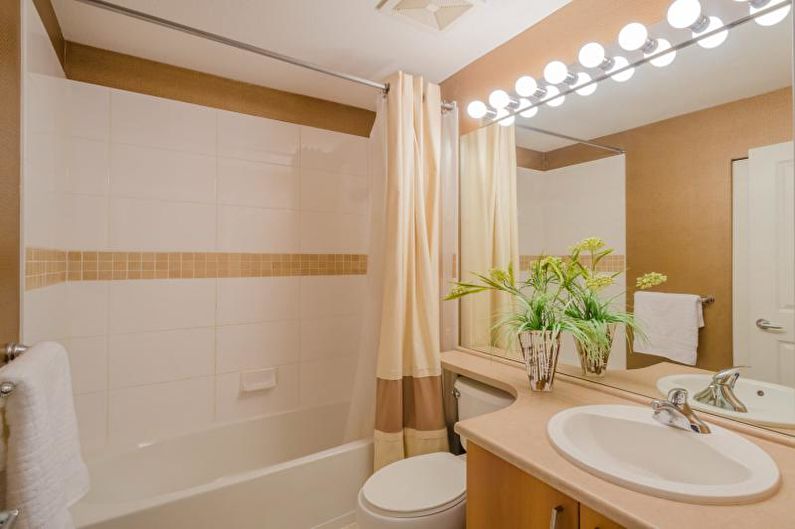
The combined bathroom has its undeniable advantages and disadvantages.
A stretch ceiling with a glossy canvas has an almost mirror effect, thanks to which the room seems much higher. Mirror walls or high mirror inserts help to “double the space” in width. The better the lighting, the more free space is felt and the air seems clean.
The choice of colors depending on the area of the bathroom
An unshakable rule of design is that the smaller the room, the lighter the finish.
White color is almost a “classic”, but it is undesirable to clad everything with a “colorless” tile; it looks cold and uncomfortable. With a combination of completely white tiles, glass and chrome fittings without bright accents, the room is more like a surgical room.
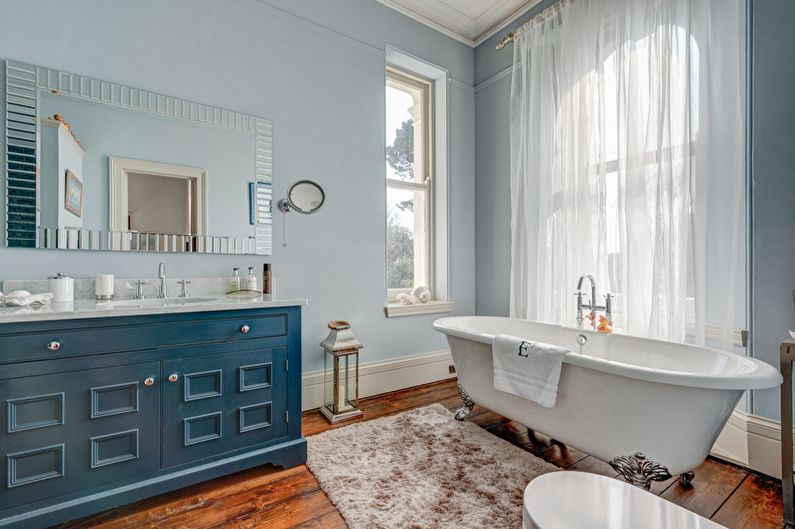
It is better to give preference to the cold gamut, if it is a crystal white color with a blue tint.
The best option is to combine pure whiteness in a duet or trio with other colors. If a milky shade is chosen, then a warm palette or soft pastel colors will be a good addition.
Note! The white design in the small bathrooms creates a certain illusion of space than the dark “overhanging” walls and the “pressing” ceiling.
Each has its own favorite color, but you need to choose the whole complement in “cold” or “warm” colors. Black and white contrasts for those who don’t want ripples, preferring the classics. Ambiguous for the bathroom is considered red, black and gray.
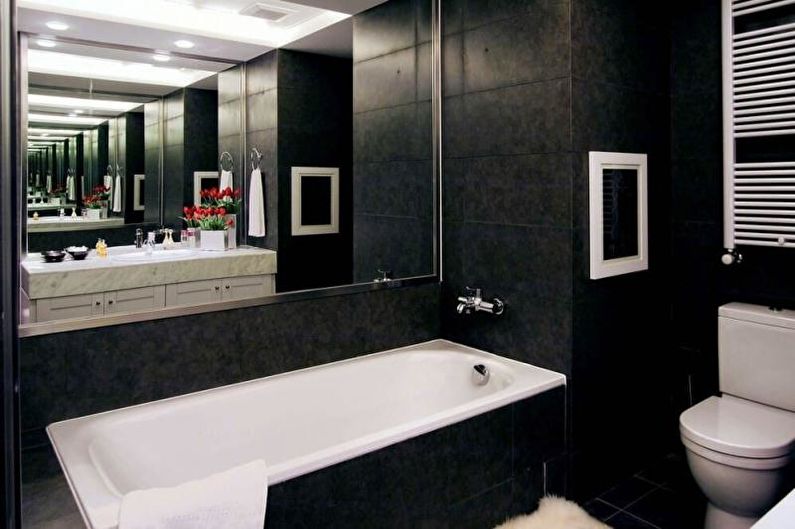
Plumbing is arranged in such a way that it is as separate as possible from each other.
What should be the style of the interior
For rooms with high humidity today, specialized furniture in a certain style is produced. These models are well sealed, they will not deteriorate, even if you accidentally pour water from a flexible shower.
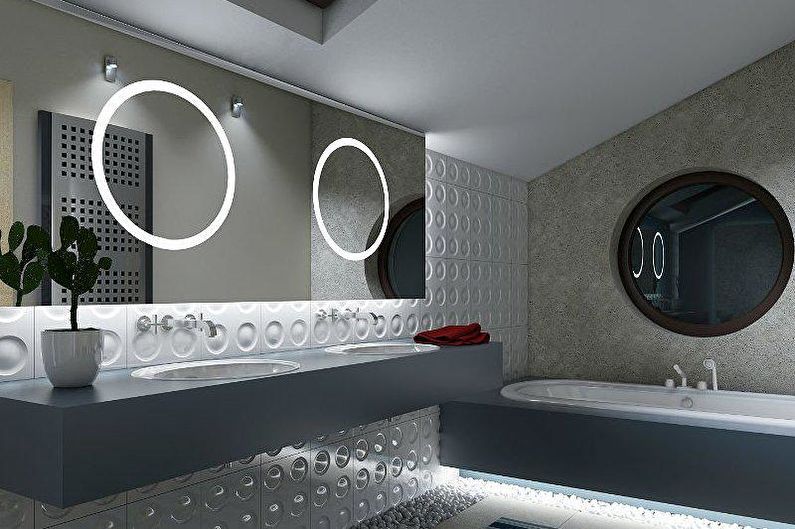
The main advantage can be called an increase in space due to the lack of a wall, which really takes up too much space.
Useful advice! Do not take to the bathroom a variety of furniture that is not designed for wet rooms. This also applies to cabinets with mirrored doors - the amalgam must be sealed.
To emphasize the stylistic choice, you will need to select all the elements:
- decoration of the floor, walls and ceiling, even if it is ordinary tile;
- color gamut;
- lighting;
- fittings.
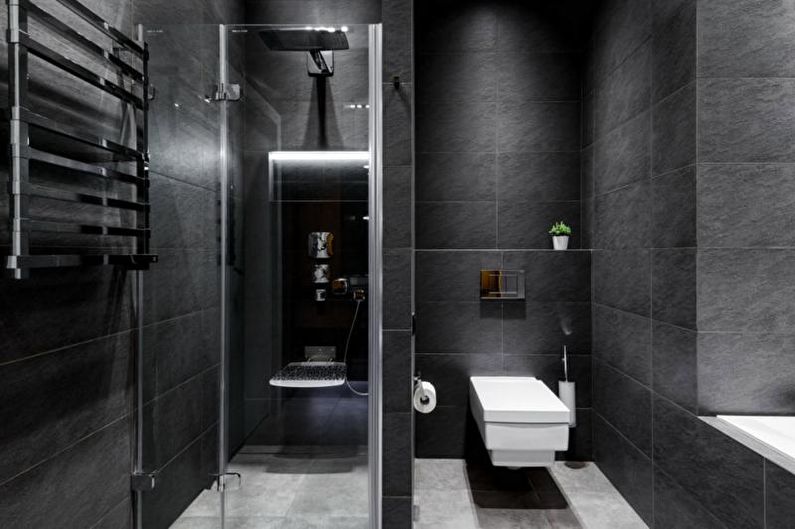
It is important to note that a more spacious room is better able to convey any style direction.
If there are no special stylistic preferences, you can’t just put it all together, making "author's eclecticism". Often it looks tasteless. It is better to adhere to any one concept - classic, high-tech (any other modern style) or Japanese minimalism.
Much attention is paid to plumbing:
- general view, configuration and form;
- stylistic direction;
- functionality of individual tanks.
A distinctive feature of the style is emphasized by a decorative insert - a stained-glass window, hand-painted, mosaic pattern or a panel of broken tiles. In addition to aesthetics, it is worth considering the practical side. Chrome, mirror and glass parts often have to be cleaned of calcium stains.
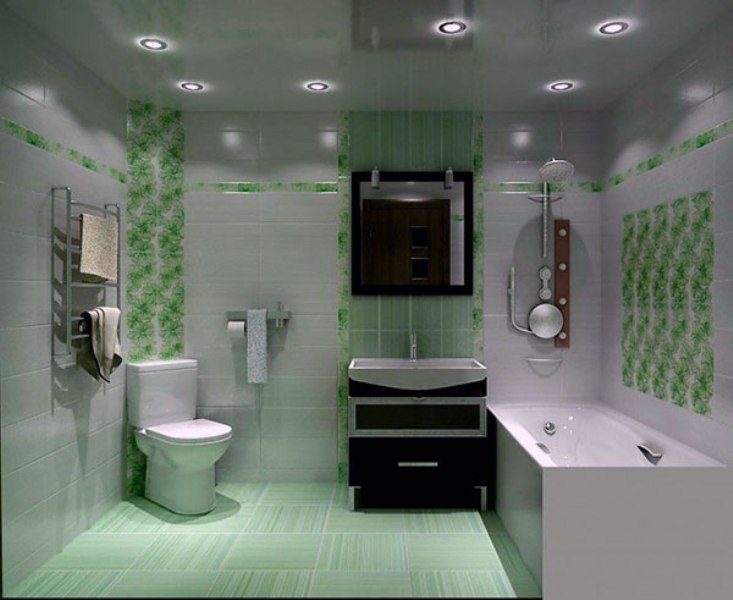
This is a great solution for small apartments and houses.
The choice of finishing materials
For the bathroom and the bathroom there is nothing more practical than tiling. Of course, you can cover the walls and floor with the same tile, but this is not the best option when there is decor:
- volume inserts;
- functional tile (with ready-made hooks for towels or soap dishes);
- elements from which it is easy to lay out borders and frames;
- ceiling molding and classic baseboard.
From broken tiles, which are sold at a minimum price, it is easy to lay out a decorative canvas.
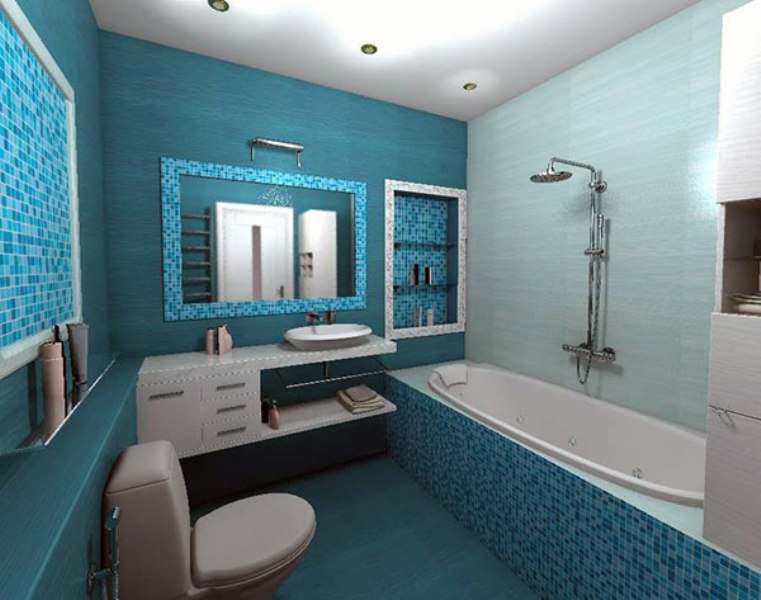
It looks interesting mosaic panels with their own hands on the marine and aquarium themes.
Floors are better laid out with marbled porcelain stoneware or natural stone inserts.It is important that the surface is roughened - the floors should not slip under wet feet after bathing.
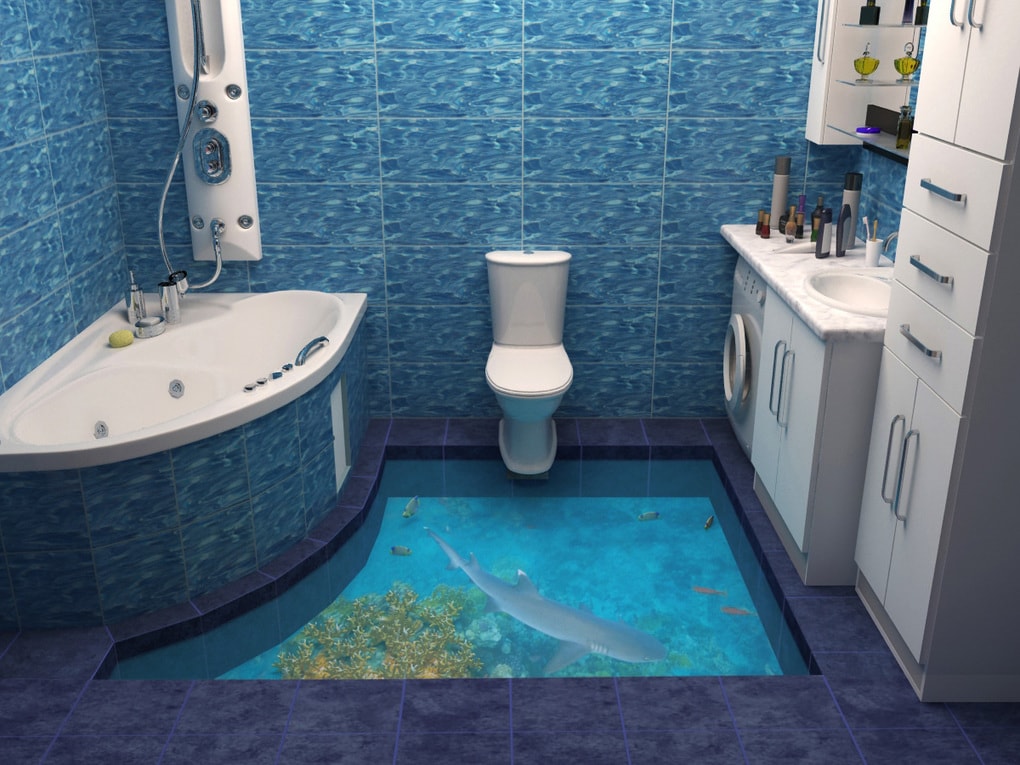
The bulk polymer floor with a 3D effect will not leave anyone indifferent.
For the ceiling, the budget finish is plastic panels or water-repellent painting. A more expensive level is decorative plaster with a moisture-proof coating or stretch ceilings.
The choice of plumbing for a combined bathroom with toilet
In the room for hygienic procedures, they do not often use the bathtub; most often they open the tap above the sink to wash their hands. It can be swivel when installed with an open flexible hose. This is the best solution when there is no separate place for the toilet and washbasin.
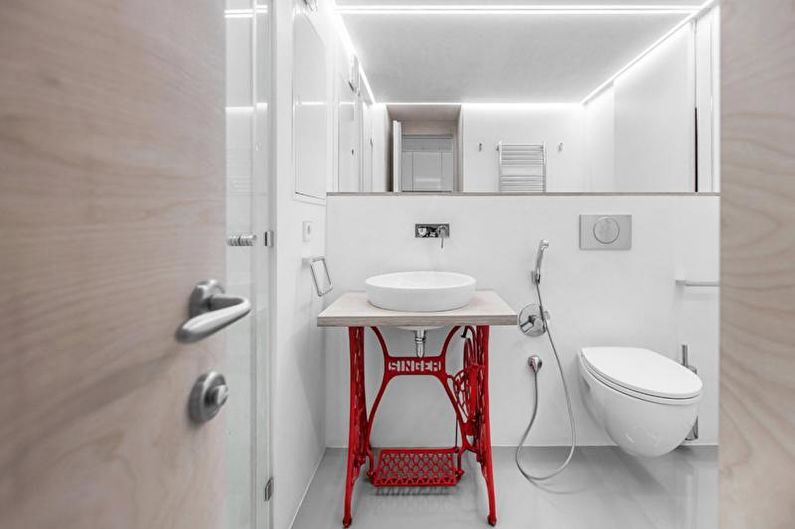
To connect modern plumbing, it is worth using only new pipes and hoses. This will ensure the long-term performance of every detail.
If we talk about the materials of the bathing tank, then there is a huge variety. It is proposed to choose:
- glass bath;
- acrylic;
- wooden (the so-called "chiselled" made of natural material);
- cast iron on the legs;
- steel;
- with imitation under a natural stone;
- a container with a door (convenient for family members with limited mobility of the limbs);
- cross over tank (for disabled people, with a lift);
- a sedentary or multi-level bath (it is convenient to wash the child while sitting);
- Jacuzzi with additional options, including bubble massage.
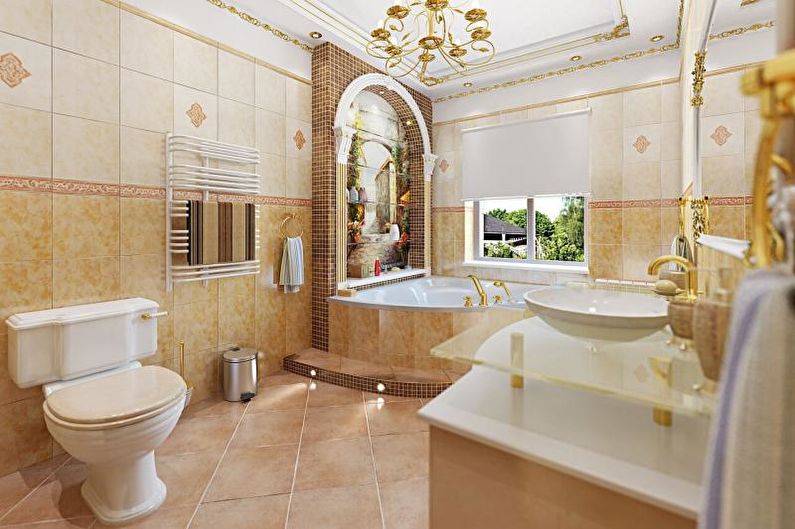
If you want to purchase products with the highest resistance to mechanical and chemical damage, then composite or marble materials will be the right choice.
Showers are also presented in a wide range - in format, depth of the tray and equipment. Many people like corner models with sliding doors that save space.
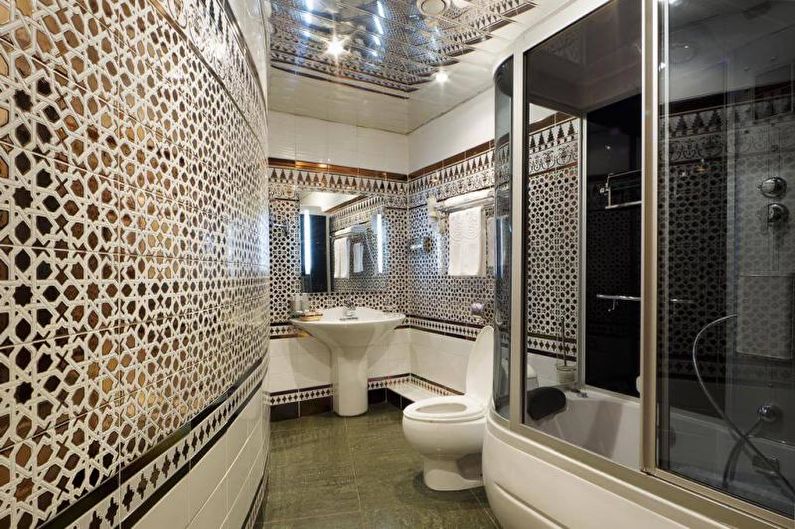
When choosing a toilet, you should definitely pay attention to the angle of the sewer pipe. It should be the main criterion.
Bathroom with toilet and shower
Specialists in the construction of Khrushchev modernization projects confirm that it is easier to transform the hallway, living room and bedroom by changing the wallpaper and curtains. But it is by the equipment of the bathroom and kitchen that one can judge the taste and real prosperity of the owners of the house.
Today, they often abandon the traditional arrangement of the bathroom and give preference to standing bathing, it can be a shower of a different format:
- improvised compartment (a small flexible hose with a water divider, shutters for isolation and drain through the floor opening with a slope);
- full shower;
- independently made deep tray behind glass partitions (doors) with all shower accessories;
- flexible shower over a compact bathtub or ready-made tray.
All options are good, only you need to choose something for your conditions, taking into account the area and type of layout.
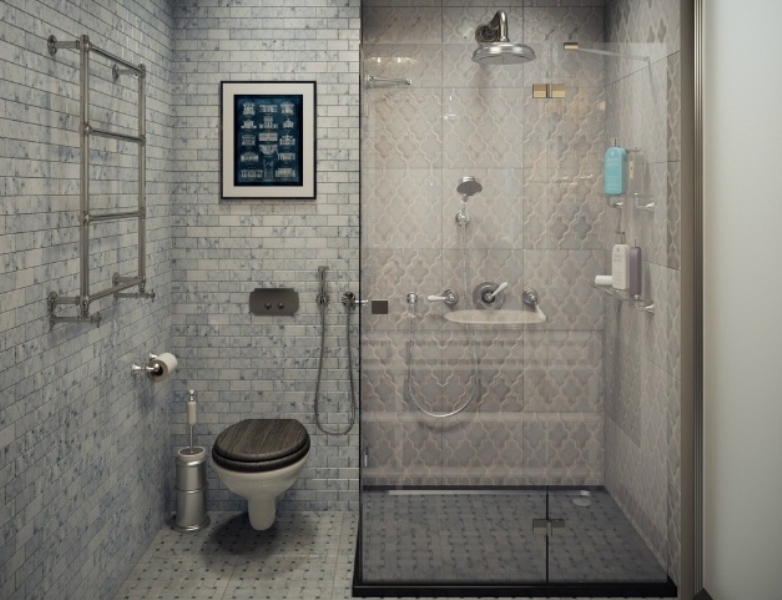
A shower can also be very functional for families with children.
Ideas for the sink and toilet
Today in catalogs and hypermarkets you can find interesting models. For example, a low toilet for a child is the best solution when there is still a separate toilet. It takes up little space, and it can be closed with a folding seat so that nothing is embarrassing during relaxation in the bath.
If the toilet in the bathroom does not bother with either the look or the smell (it is regularly cleaned), you can pick up a set of one design with a sink and a jacuzzi.
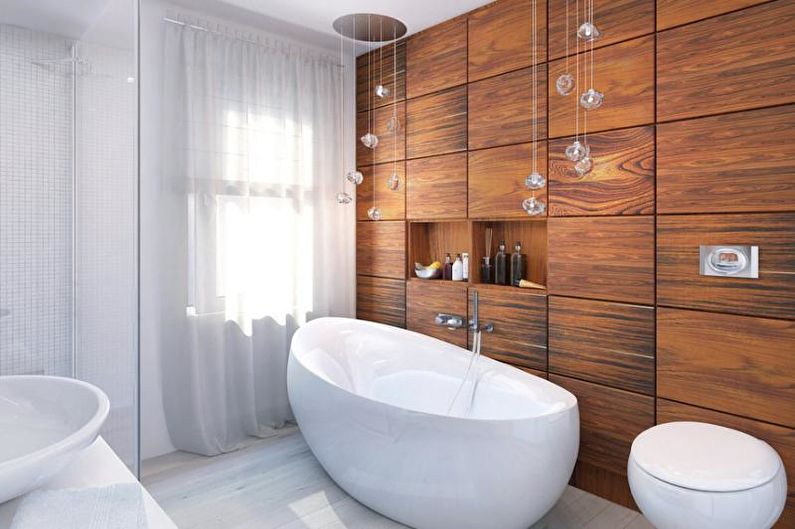
Models with a high pallet will easily replace the bathtub for bathing small children.
It is better to place small plumbing according to the principle of secondary distribution - where there is space left. Sometimes it is possible to assemble models of an unusual shape, for example, to attach a multi-level wash basin with a convenient compartment for washing feet.
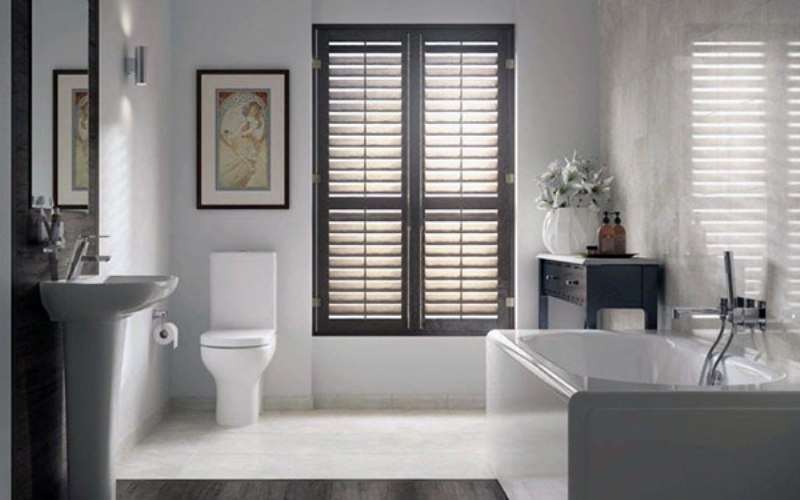
A corner toilet with a compact cistern - a great option when all the tanks are placed in the corners - there is a lot of free space in the aisle.
Useful advice! In order to avoid problems with the lines to the washbasin in the morning, it is better to combine the location of 2 sinks on a common countertop. Cranes should be separate, you have to tinker with their installation.
The choice of compact furniture
The following are referred to specialized samples for the combined bathroom.
- Shelves (glass and mirror, plastic and metal, combined and from MDF). The choice of material depends on the overall design concept and practicality considerations.
- Multilevel "corners" for a bathroom (plastic or glass). A great way to rationally use the corner space in the design of a shower room with a toilet or a small bathtub. Thanks to them, soap and shampoos, shower gels and other body care products are always at hand.
- Curbstone under a sink. Although it belongs to the traditional options for furnishing hygienic facilities, they are often abandoned for the sake of saving space. Today, compact mounted and corner models in several departments are offered.
- A shallow hanging cabinet with a mirror door will unusually decorate the design of the bathroom in any style.
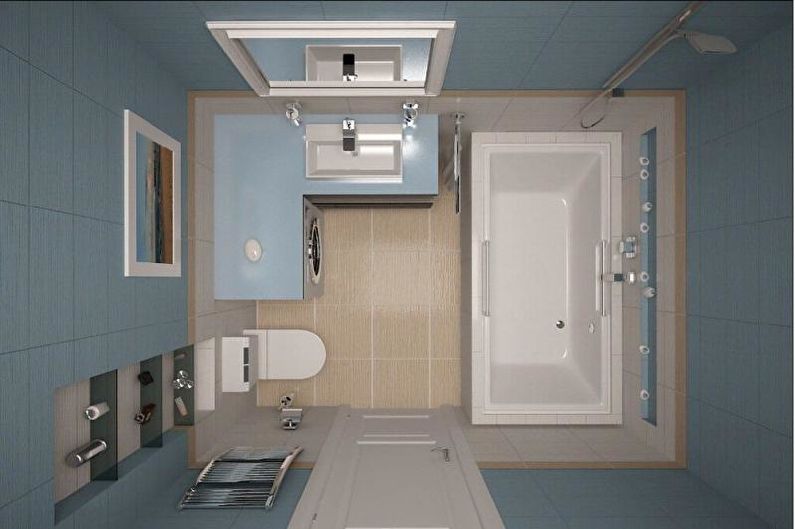
If you want to purchase products with the highest resistance to mechanical and chemical damage, then composite or marble materials will be the right choice.
Specialized lockers are available in different versions, before buying it is worth correlating the dimensions and dimensions of the niche where the model will be placed. There are combined, 1-door and 2-door, they open in different ways:
- to the right;
- to the left;
- to the sides (hinged doors);
- with displacement (sliding);
- folding (open up).
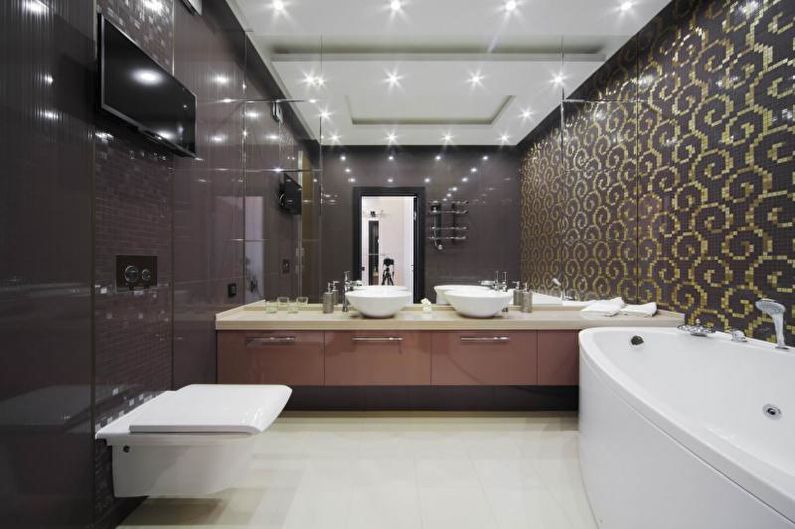
The finish in the bathroom must meet the criteria of moisture resistance, wear resistance, strength and practicality.
In a limited space, the use of the right door, when the left one is needed, or vice versa, makes using the cabinet inconvenient. Sliding sashes are less practical, but additional space is not required to open onto yourself.
Washer
Household appliances of a modern type fit perfectly into any room, but it is more logical when the washing machine is installed in the bathroom. It is better to purchase a compact sample that independently performs all the functions of the program.
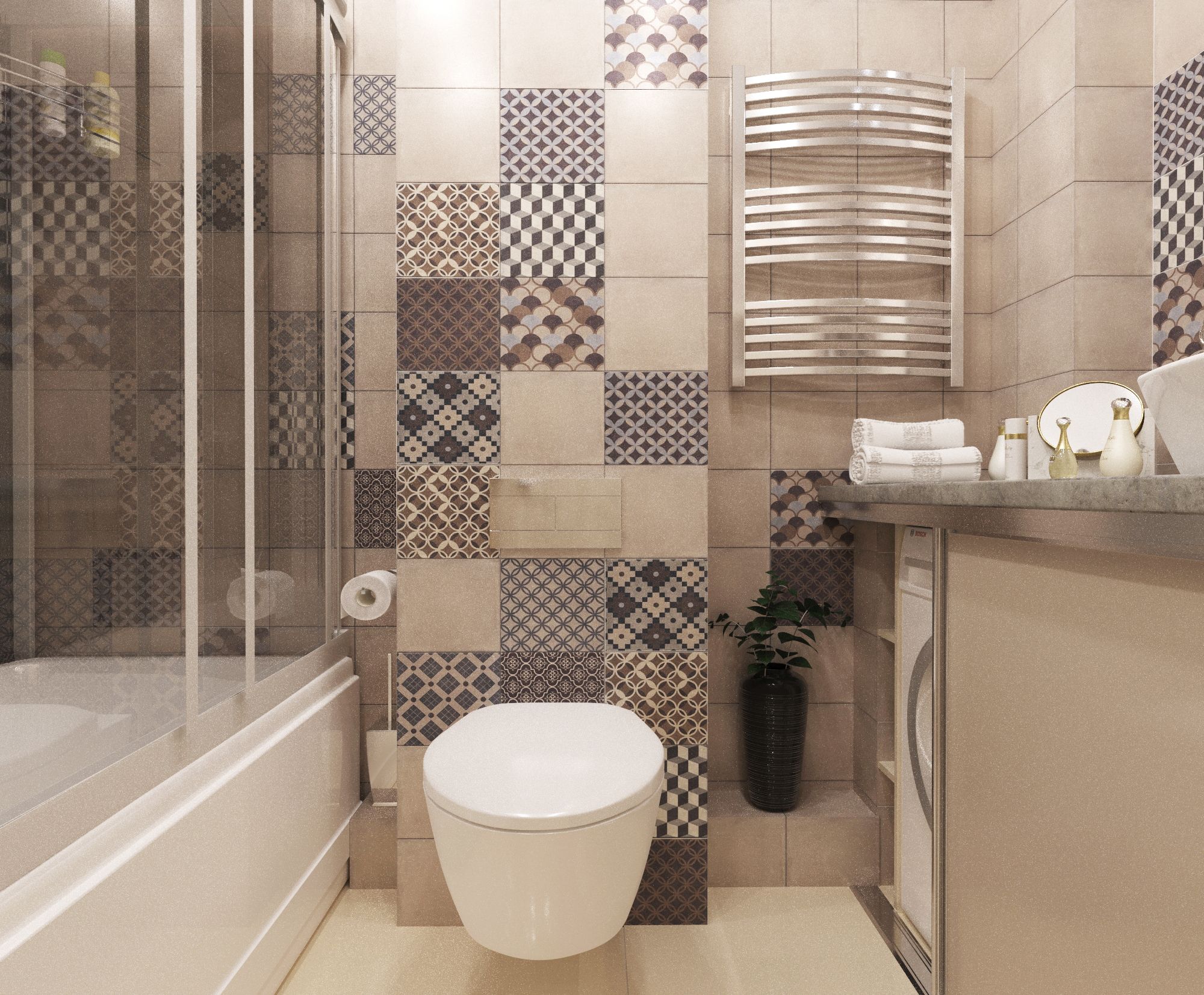
For water lily sinks, you need to pay attention to those who want to place the washing machine under the washbasin.
It makes sense to take the unit into a spacious kitchen, where all household appliances are integrated into the built-in furniture, if the bathroom is very small. Then you will have to think over the method of supplying water or draining it after washing - somewhere nearby there should be a water and sewer pipe. For this reason, the machine is often taken out into the corridor, but is installed at the wall adjacent to the bathroom. Then the hole for the hose is nailed, which leads into the sewer.
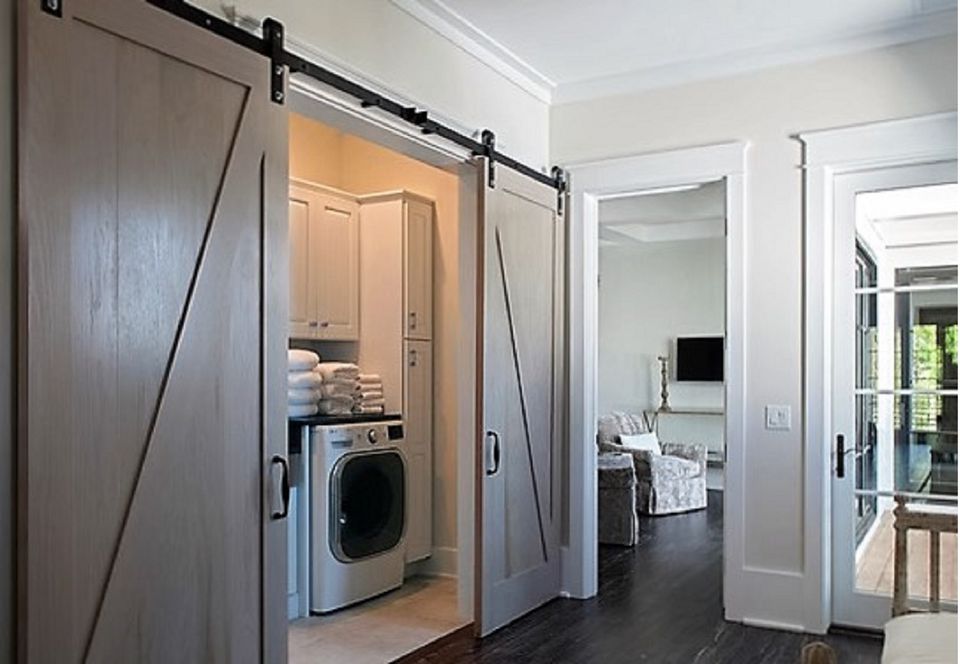
Installation of a washing machine in the corridor is possible if the area allows.
The redistribution of space in the bathroom when a stylish project is being drawn up is one of the ways to “attach” a washing machine to 2-3 square meters. You have to sacrifice something, for example, removing a traditional bath and replacing it with a more compact tank or shower. With an existing washing machine with side loading, a shallow washbasin can be placed on top. This optimizes the space.
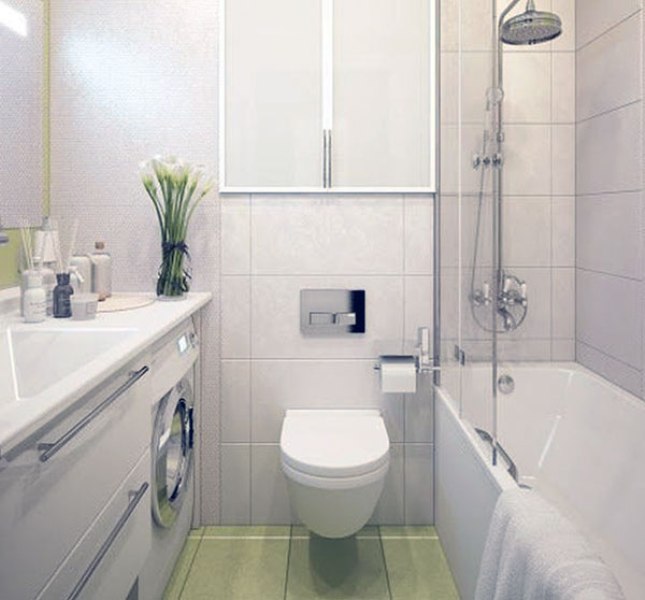
The most popular options for flooring for a bathroom are artificial stone, durable tiles or linoleum.
Combined bathroom lighting
Modern lighting approaches are also considered modernization methods for a separate bathroom. It doesn’t matter how many square meters a room, 2 or 20, you can always organize an original concept, where it is beneficial to combine:
- general and local lighting;
- fluorescent lamps and diodes;
- sun rays and artificial light.
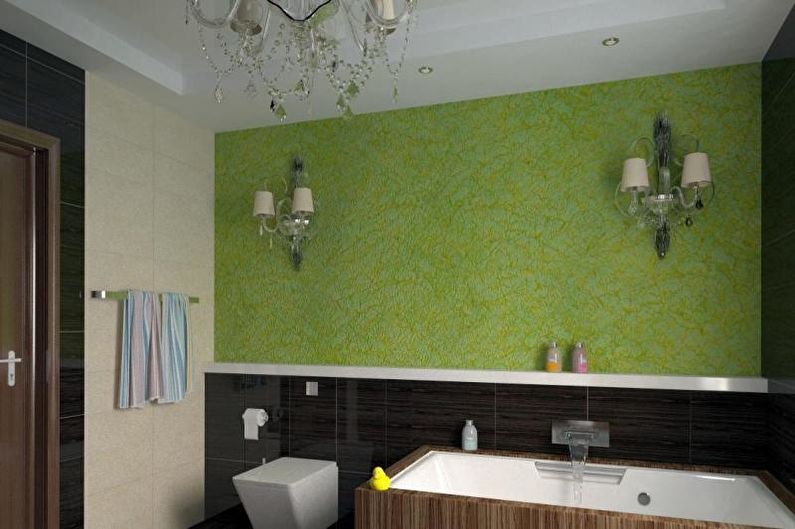
A standard layout and strict decoration can decorate even a small bathroom.
Without changing the plumbing and wall cladding, you can refine the bathroom with a single light design. This is a diode strip around the perimeter of the ceiling and individual luminous squares behind the glass above the bath.
Note! An important condition for rooms with high humidity is excellent sealing.
You can use local lighting as a way of zoning - diodes separately indicate the countertop under the sink and a wall cabinet with a mirror door. Designers offer many interesting concepts that are easy to bring to life in their bathroom.
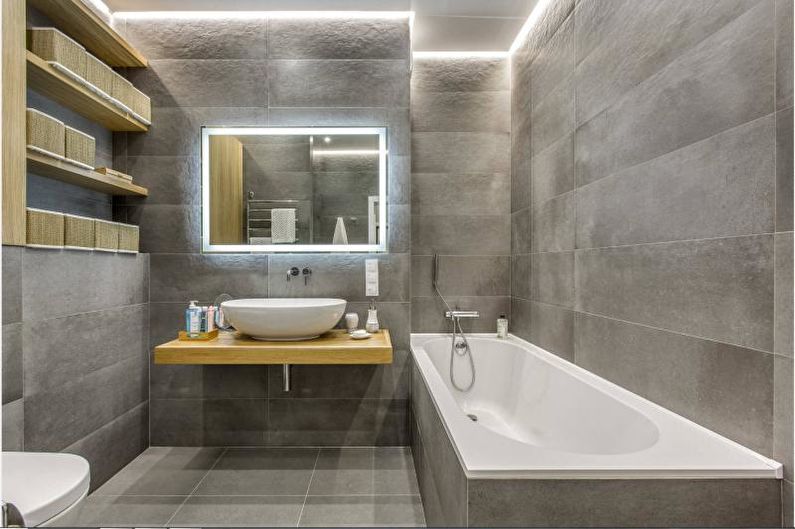
The ideal solution for small rooms will be hanging sinks, a place under which can be used to arrange cabinets.
VIDEO: Design solutions for a combined bathroom.
