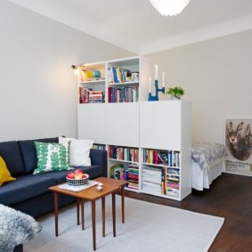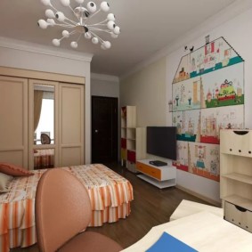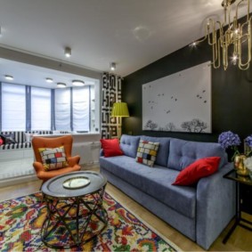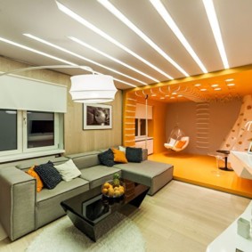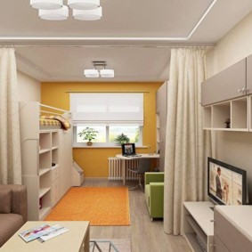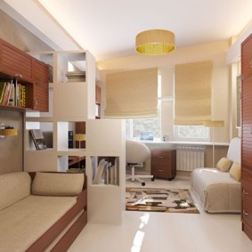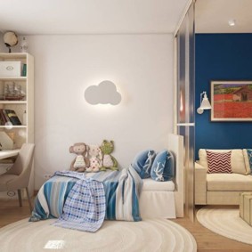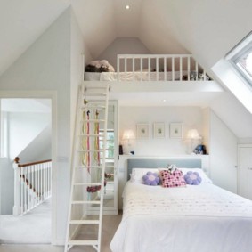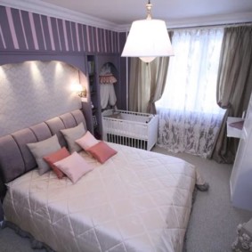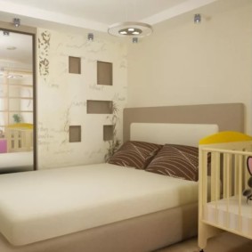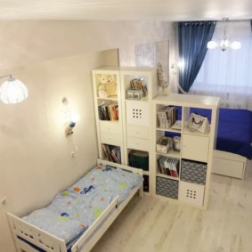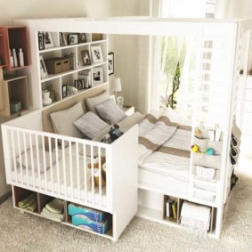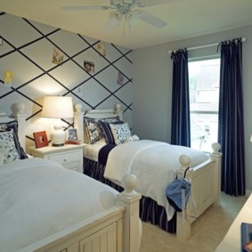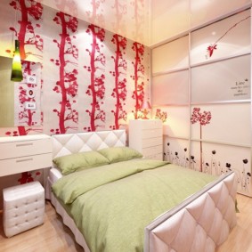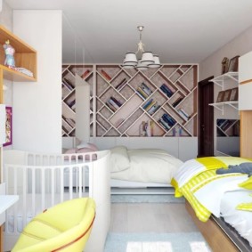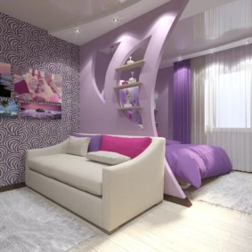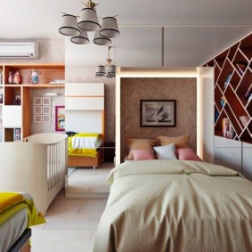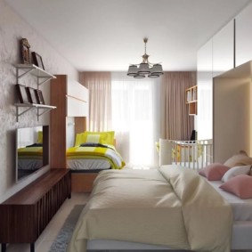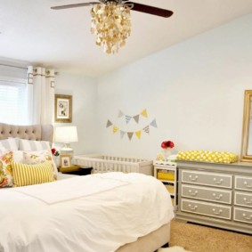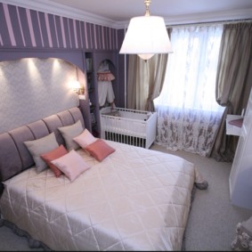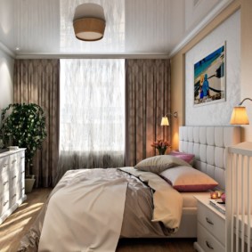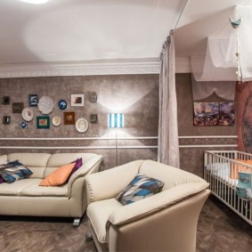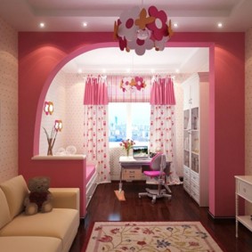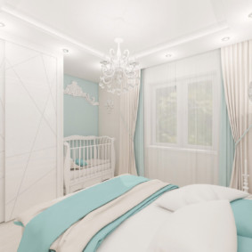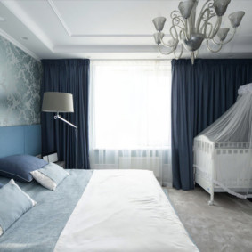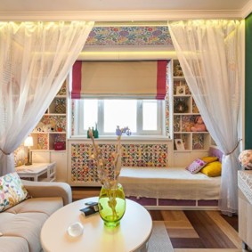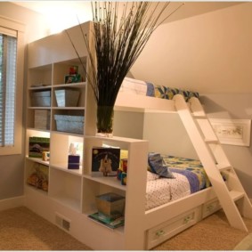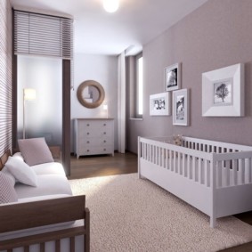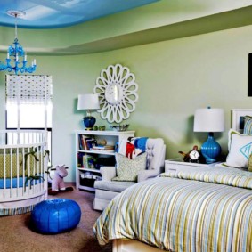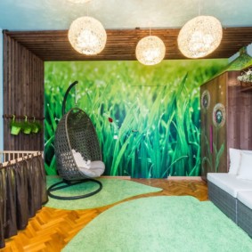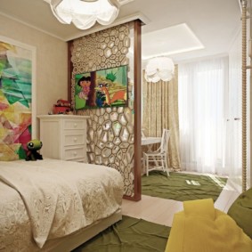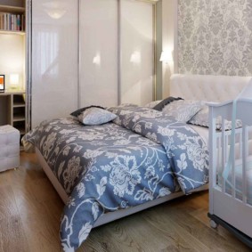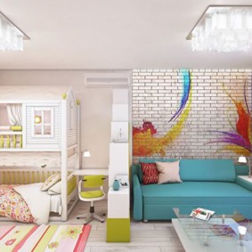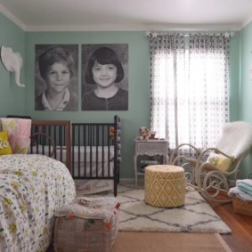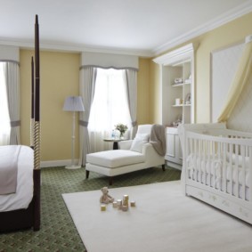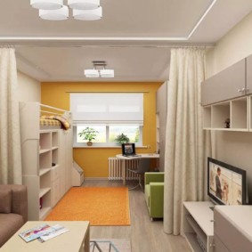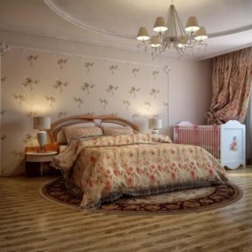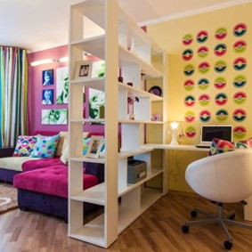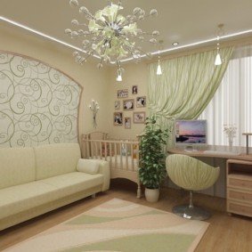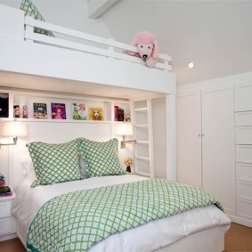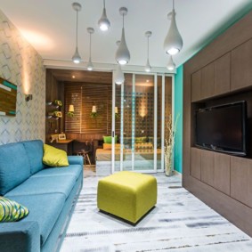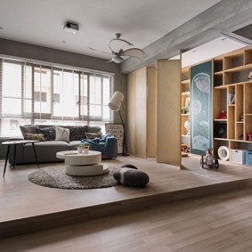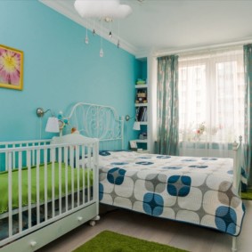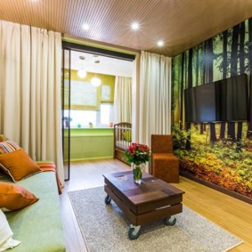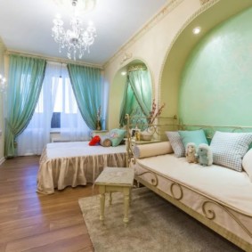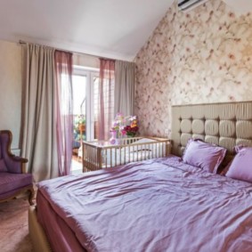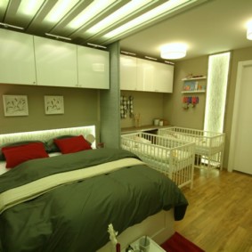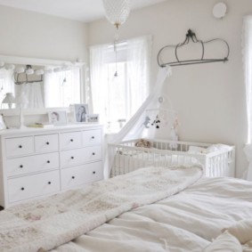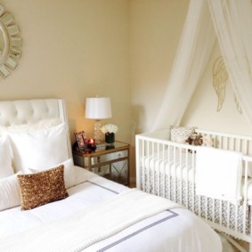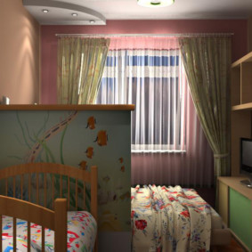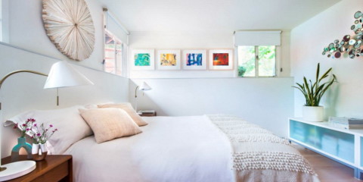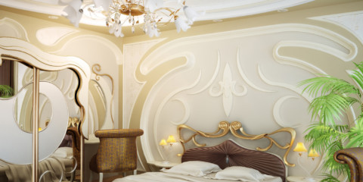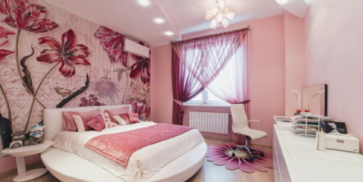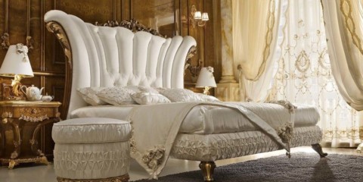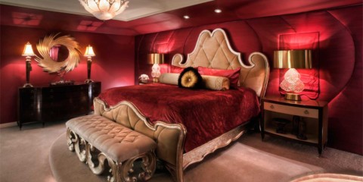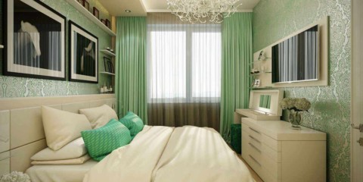 Bedroom
Features of the interior and design of the narrow bedroom
Bedroom
Features of the interior and design of the narrow bedroom
Modern design solutions are diverse. Already no one will be surprised by the combination of the living room and kitchen or the hallway and living room. A bedroom and a nursery in one room is not just an interesting interior solution, but also the possibility of creating the most functional space.
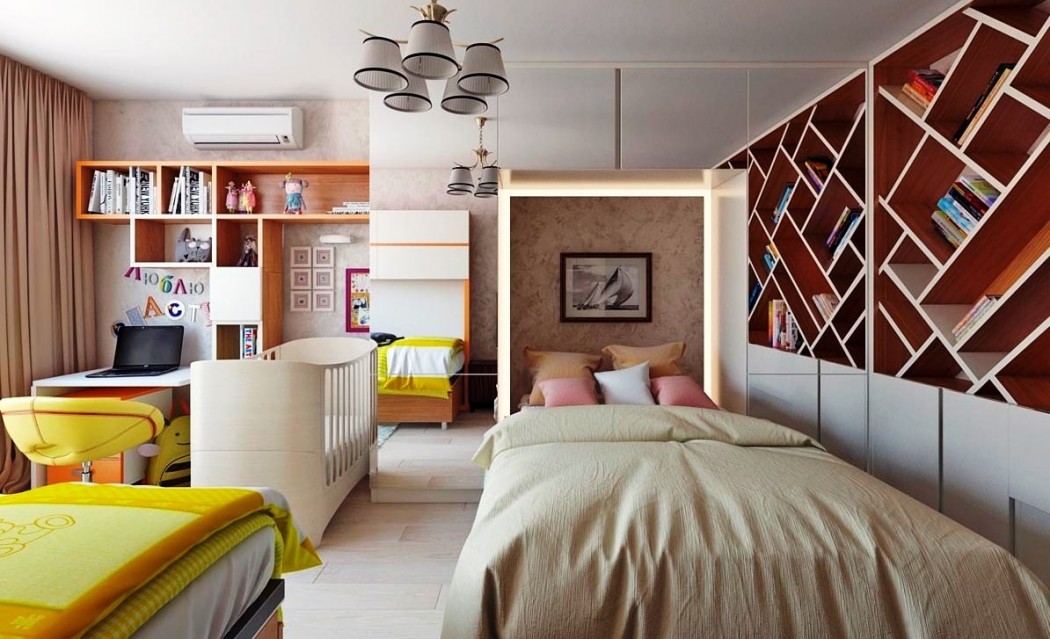
A spacious apartment or a private house where there is a room for each family member is a dream of many.
Features of the combined area
Content
Immediately, we note that the bedroom and the nursery in the same room "get along" only if the child is small and spends a lot of time in the crib. Combining space when the child is a little older is not worth it - the result will disappoint both the child and parents.
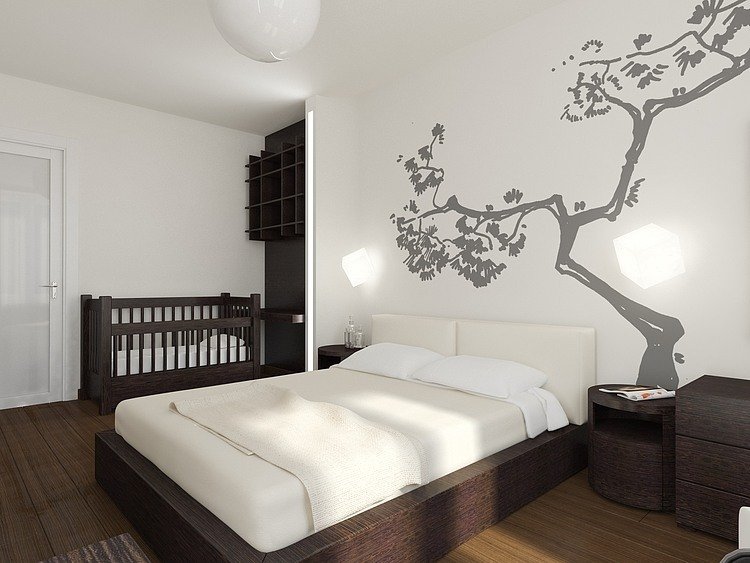
Most often it is necessary to equip the necessary functional areas in conditions of insufficient space.
So, the features of the combined rooms. Let's start with the good points.
- An opportunity to be near the child. Especially in the first months of the baby’s life, it is very important that mom is near as often as possible. And since such a need arises day and night, the bedroom, combined with the nursery, will help the young mother save both time and effort, because the bed is nearby.
- Constant control. Mom feels much calmer when the baby is nearby. Thoughts such as: "How is he now without me?" Will not even come to mind. Believe me, this is a significant emotional support in such a difficult period.
- Space saving. Typical Khrushchevs often do not allow equipping a separate room for each family member, including a child. Therefore, the combination of a bedroom and a nursery is often a necessary measure, but not at all the worst option for planning the space.
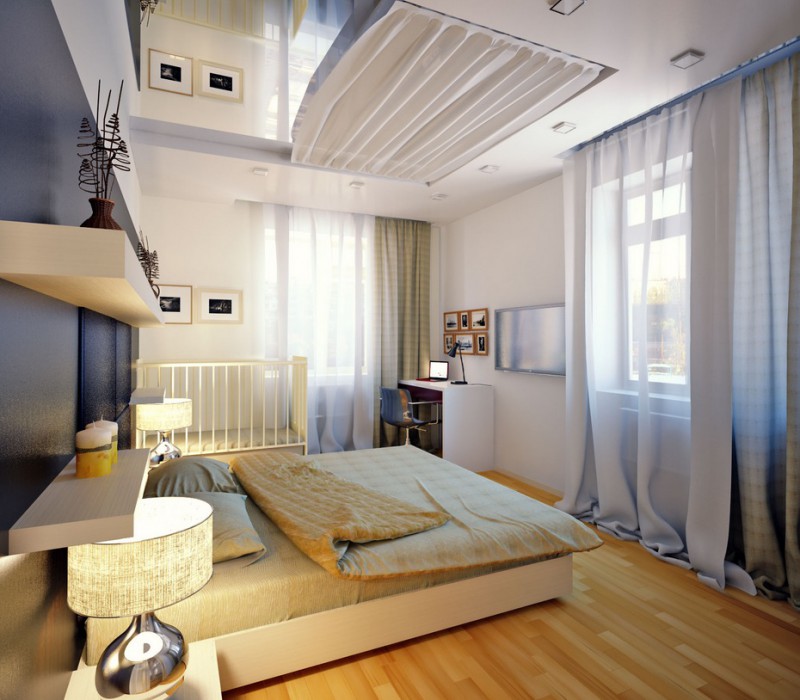
Combining several rooms in one is one of the most optimal options.
Almost any interior solution, along with advantages, has its drawbacks.
A small child is a special member of the family. He lives according to his strict schedule, does not tolerate loud music and conversations on elevated tones. The kid is even sensitive to the alarm! The presence of a computer or TV in the bedroom can be called into question, because such devices have harmful radiation.
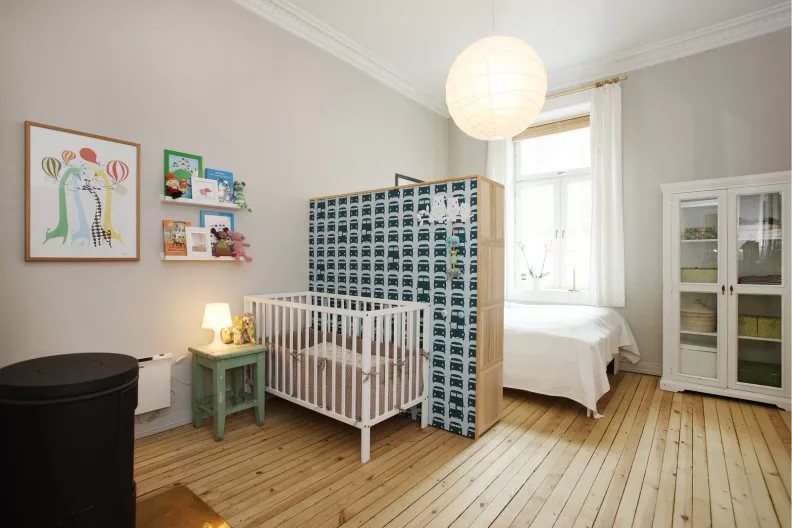
Such a design is relevant, for example, for families where a birth is expected soon.
And if you are a happy owner of an apartment of modest dimensions, then with the appearance of a crib in the bedroom, access to the closet or your own bed is difficult. Take this into account when deciding on the future layout of the space.
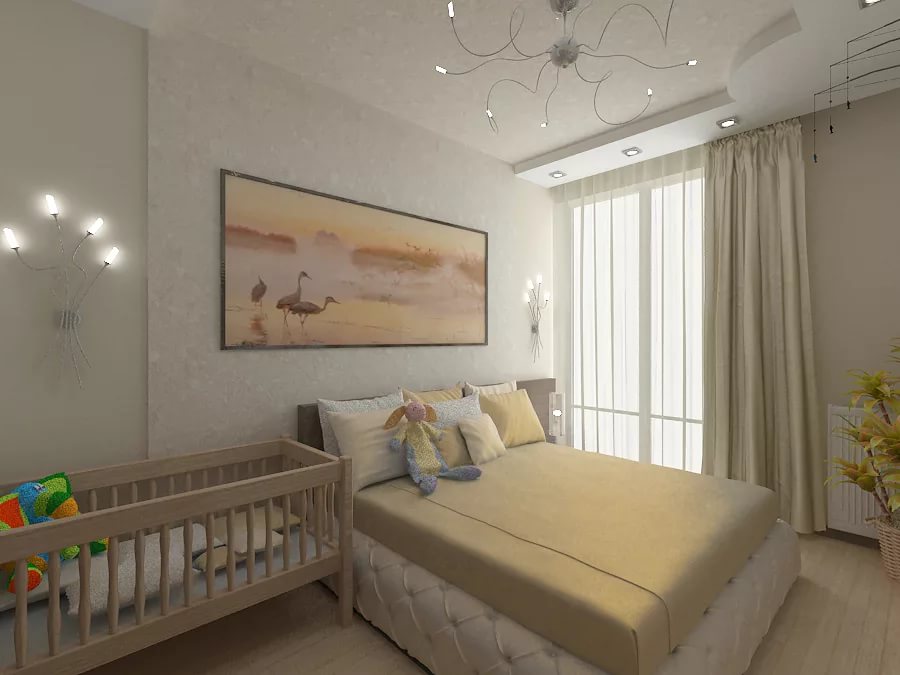
For the first few months or even years of the baby's life, the nursery is combined with the bedroom of the parents.
There are also a number of combination features that cannot be attributed to the “pluses” or “minuses”, they just need to be taken into account.
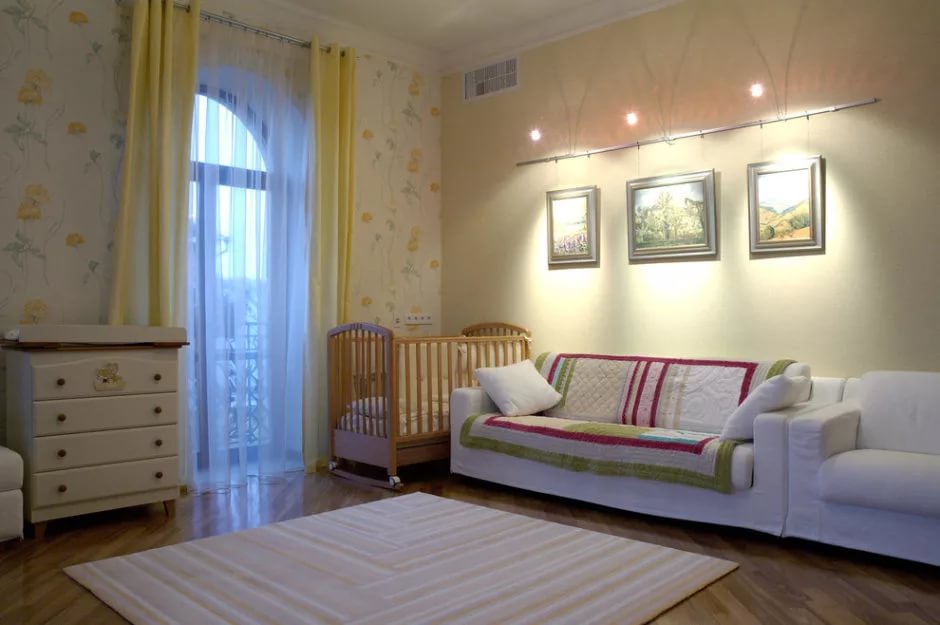
Of the different options for combining rooms in one territory, this is the most common.
- In a combined room should carefully consider the choice of furniture. For example, choose multifunctional models to save space, consider safety measures, because the time will come when the child will move around the room (even on all fours). It is advisable to protect it from sharp and thin structures.
- Although the room will be what is called “two in one”, the style should be unified.Therefore, decide in advance exactly what style you want furniture and interior decoration. Think about the design of windows and walls.
- In addition to maximum convenience, an aesthetic component is important, which means that you should consider the elements of decor. Let them be few, but they will bring a certain charm and make the room pleasant for a stay (for example, murals, unusual plaid and bright toys).
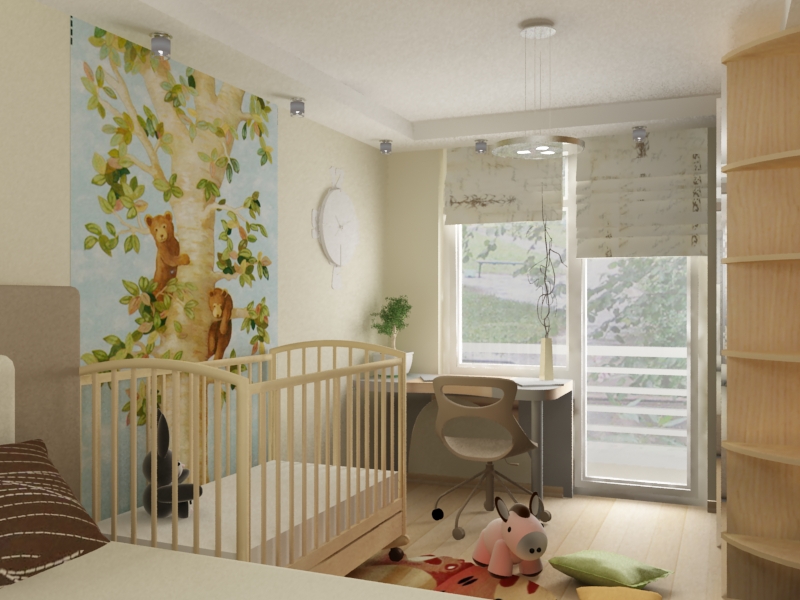
A newborn baby requires constant attention, therefore his crib is often transferred to the parent's bedroom so that his mother is always there.
Where to begin
Ultimately, the task is not as simple as it might seem at first glance. However, with maximum effort, you can be sure of an excellent result.
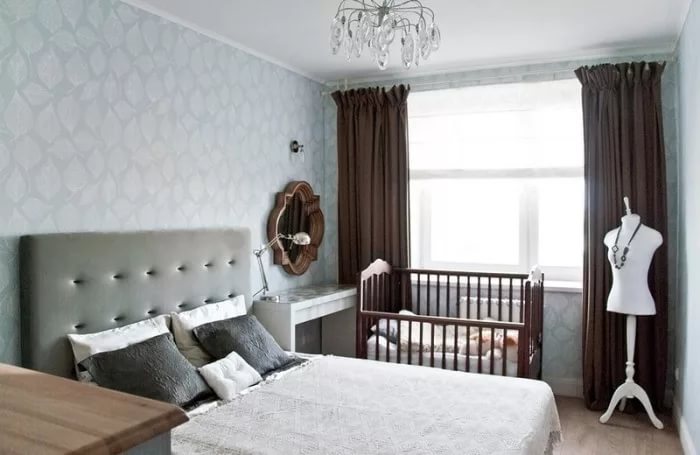
To ensure a comfortable existence for both adults and a child in the same room, it is necessary to carefully consider the design of the room.
At the very beginning, draw a diagram of the room, accurately marking the door and window openings on it. Then divide the room (so far only on paper) into two zones: a nursery and a bedroom. Decide on your options for zoning, the color scheme of the future interior and design.
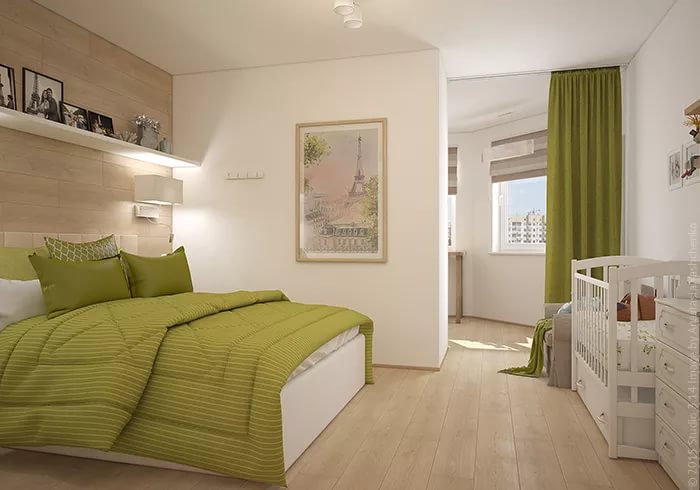
A small child does not yet need a large space or numerous furniture for a comfortable existence.
At the next stage, try to “revive” the room layout using a special program. Use such a resource to be able to rearrange interior details and change the colors of decoration. Only in this case, already at the design stage, you will be able to understand what exactly and how to arrange.
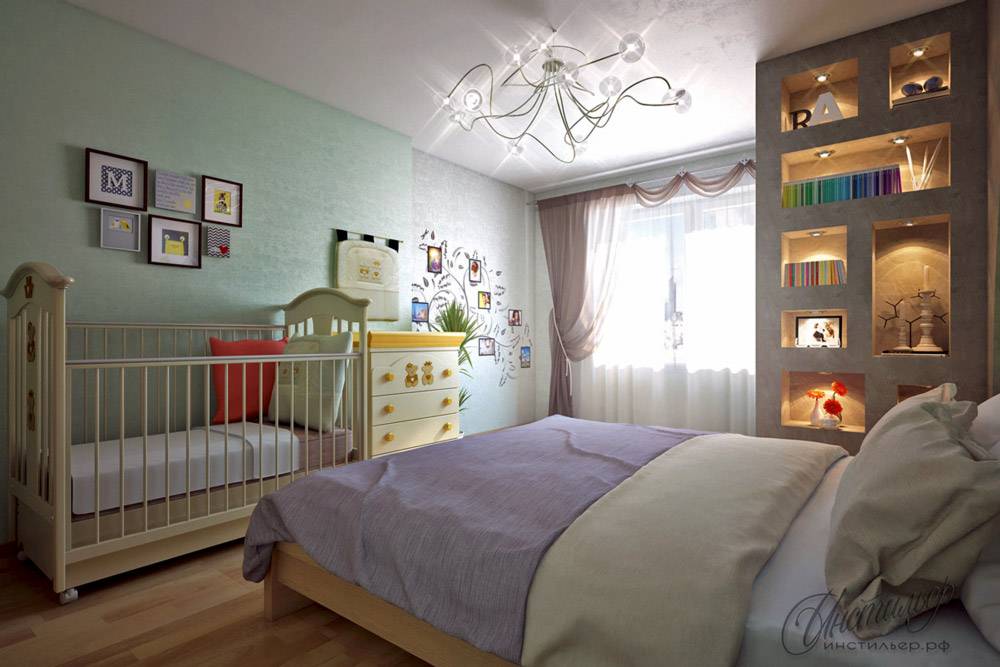
The close proximity of the mother and baby is especially important in the first few months of the baby's life.
Decide on the decorative elements for the entire room, so that both the "children's" part and the "adult" look as a whole.
Zoning or redevelopment
Both of these techniques are used when combining residential areas for various purposes.
Zoning
Zoning is considered the most painless method, since it does not require radical changes. For example, a shelf, a screen or a sliding door is used to separate the parent zone. Each of these parts is multifunctional and, if necessary, can easily be moved to another place. The only drawback of this technique is that it “steals” space, and the modest dimensions of the room become even smaller.
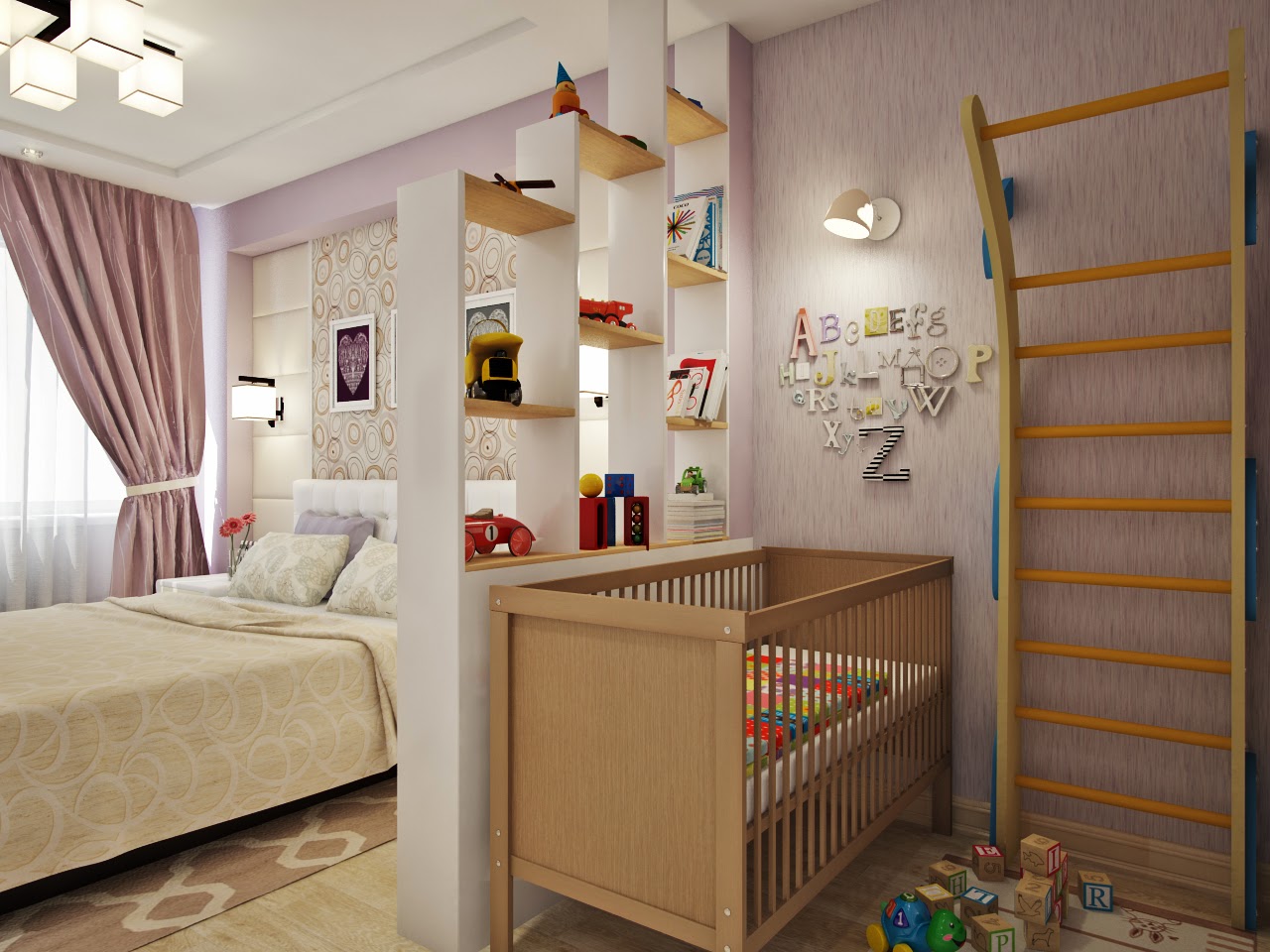
A young mother will be much calmer when the baby is nearby.
Professional designers successfully zone a room for parents and a child, choosing wallpaper in different colors. The main thing is to choose the right color and location of this or that wallpaper, depending on the interior details and the source of natural light. The same technique is used for flooring.
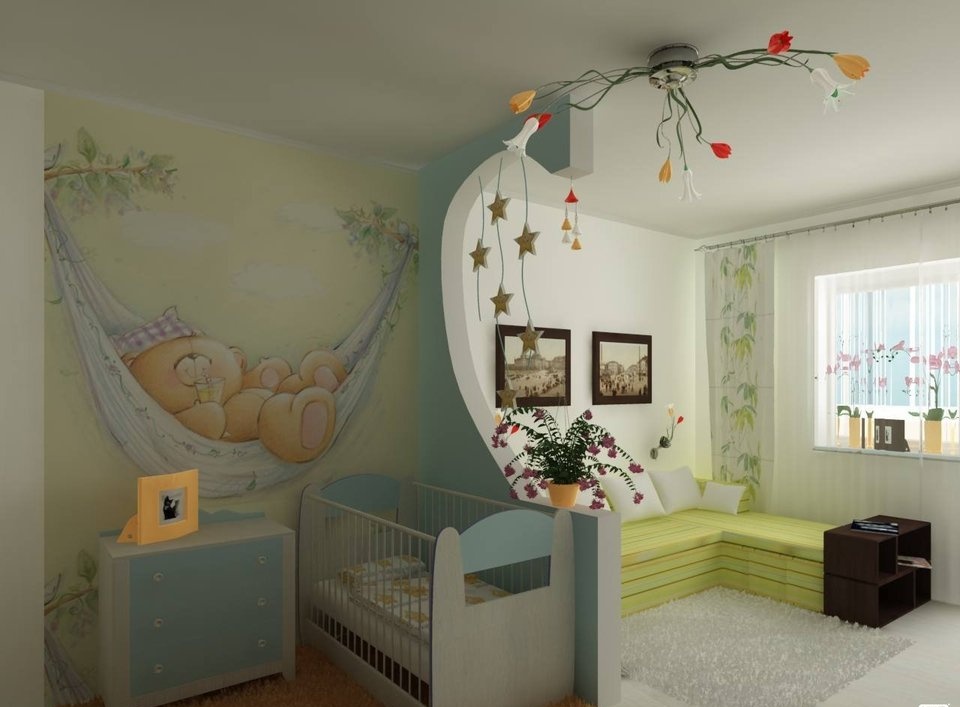
Alarming thoughts that the child feels uncomfortable in the next room will disappear.
Important! It is not recommended to cover the entire floor with carpet so that dust does not accumulate in it. It is better to use a small mat that is easy to remove and clean.
Another option for zoning a room into a bedroom and a nursery is unusual lighting. Modern technology allows you to install any number of light sources, and in different places. So, children's space is illuminated with the help of LEDs, and the bedroom of adults - with a chandelier or spotlights.
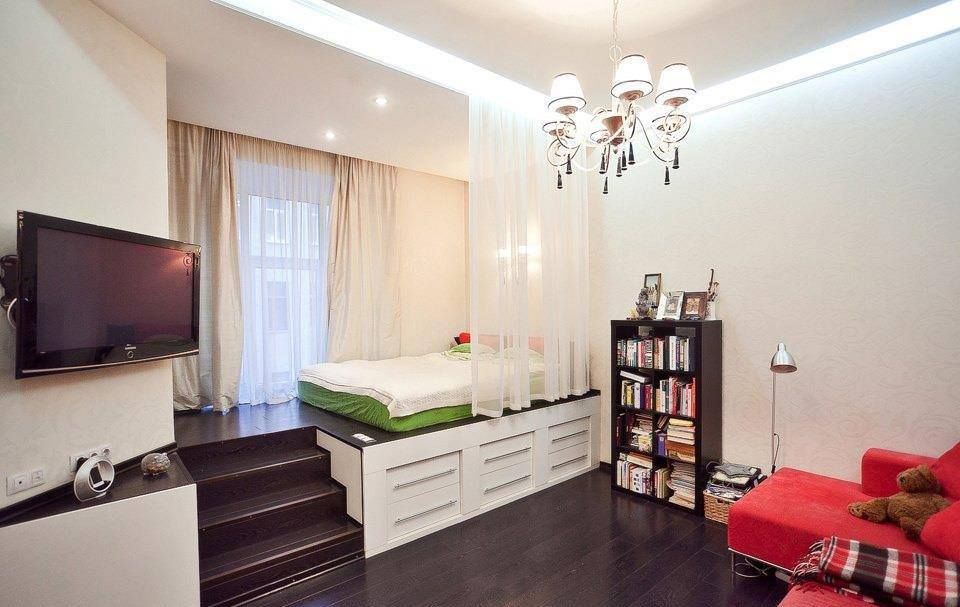
The glossy ceiling due to the reflection effect will visually increase the parameters of the room.
In addition, recently some kind of podium is being constructed more and more often - an elevation that not only separates the zones, but also allows you to store things, since a convenient niche is located under it. Of course, in this case, certain costs for materials and services of professional craftsmen will be required, but the result exceeds all expectations.
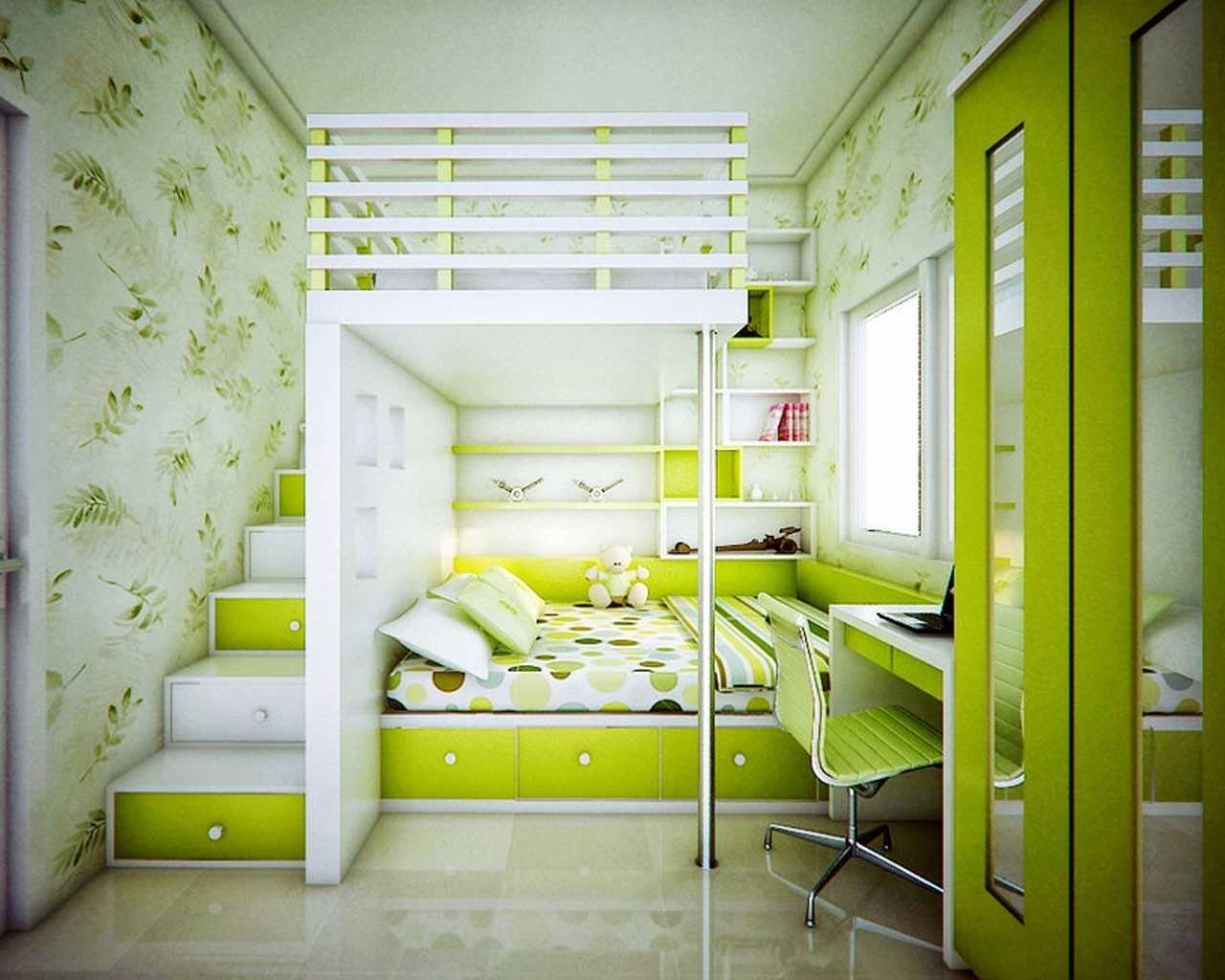
Small-sized apartments do not always allow you to allocate a separate room for a child, especially if there are several children in the house.
Redevelopment
First of all, it is important to remember that if a major partition is erected in the apartment, giving an additional load on the supporting structures, you need to take an official permit, otherwise the work will be declared illegal and you will have to answer for the violation.
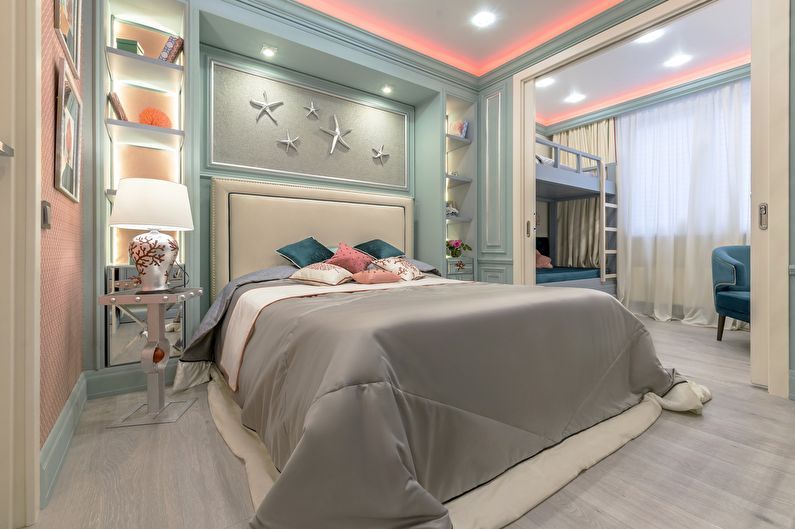
A small child requires silence and a comfortable atmosphere around.
Redevelopment options requiring permission:
- moving doorways;
- any changes related to the capital walls;
- combination of corridor and rooms;
- the use of a balcony (loggia) to increase the area of the room;
- dismantling of the utility room;
- installation of an additional capital partition.
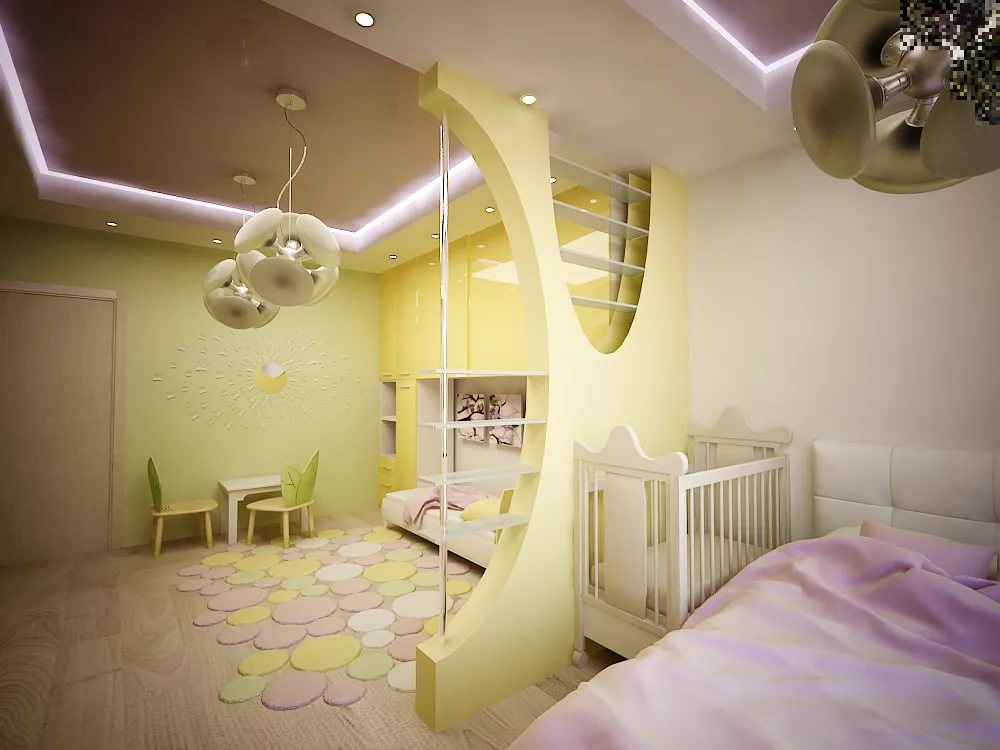
If the bedroom is small, then with a crib there will be even less space.
How to arrange the beds
The main function of the bedroom is rest, and the main detail of the interior is the bed. And regardless of whether you choose a child or adult bed, they should be comfortable, combined in style and correctly positioned relative to each other.
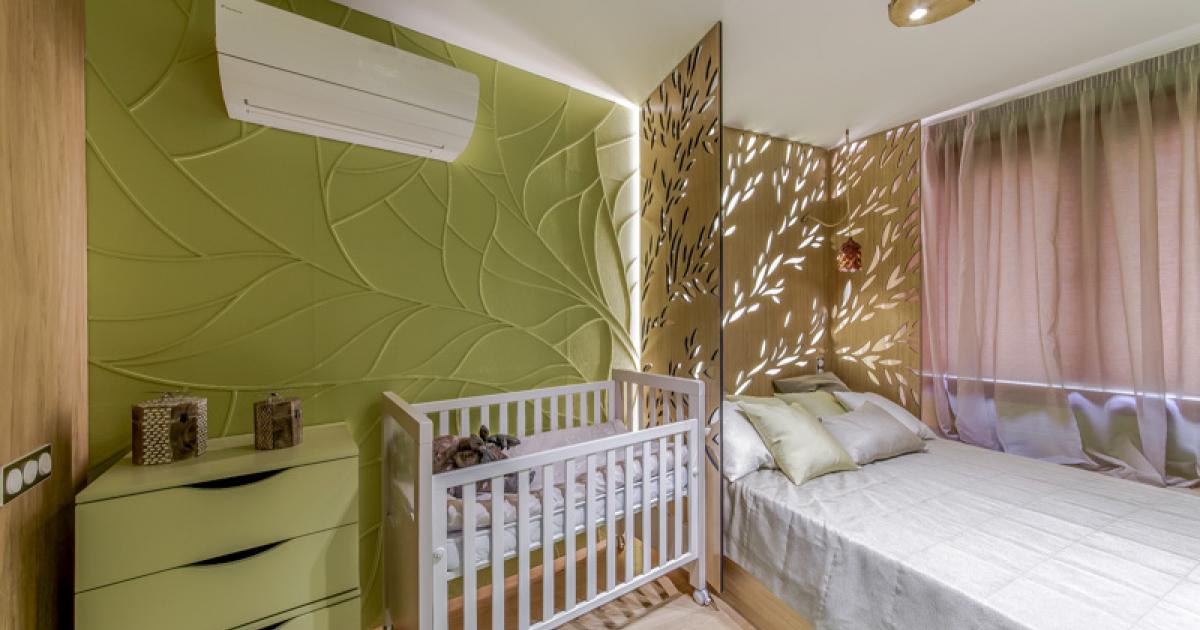
It may be necessary to carry out larger-scale arrangements for the arrangement of the room.
A large parental bed, of course, occupies most of the room and is located headboard to the wall. This is the standard option. If you prefer unusual design solutions and the dimensions of the bedroom allow some liberties, place a berth on the diagonal.
Just take into account that bedside tables, cabinets and shelves should also “find” a place for themselves. If everything fits, then the diagonal option is exactly your story. Well, if your room is oblong - put the bed across. Only in this case the interior will look harmonious and will be convenient to use.
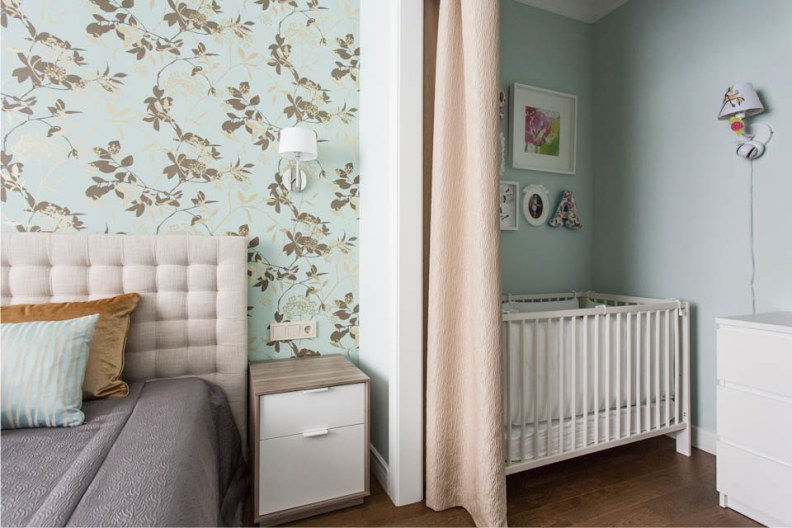
It is permissible to use a long curtain as a partition.
The crib is less overall, but no less demanding on the conditions of accommodation. The standard sizes of a children's berth 1,4х0,7, and several options for its location.
- In the corner. This is not only convenient, but also far-sighted, because as the child grows up, it will be possible to equip not only the sleeping area, but also a place for games or educational activities. With this arrangement, the bed is usually fenced off using a bedside table or a small chest of drawers.
- Opposite the parent bed. This arrangement is also appropriate, because when the child grows up and occupies his room, the vacated space is perfect for creating a fireplace. And while the baby is still small, being opposite adults, he will always be in their field of vision - safely and reliably.
- Near the parent's bed. This is especially convenient for newborns - you can take the baby in your arms without getting out of bed. Usually, a crib is placed next to the mother’s bed, but it doesn’t matter;
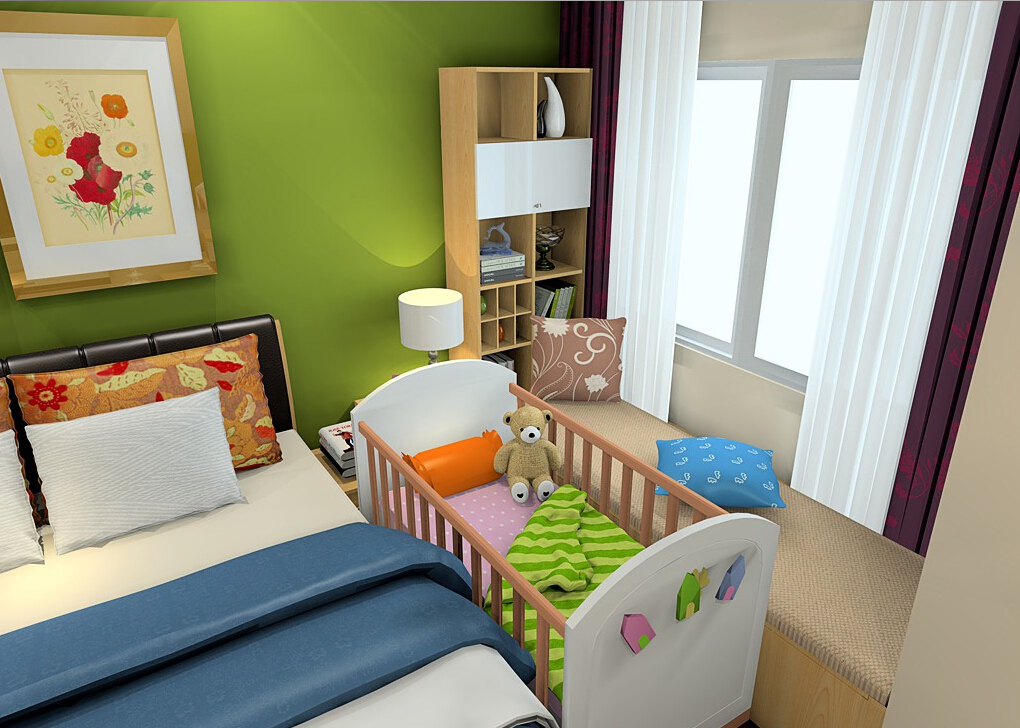
The choice of a suitable design and redevelopment option depends on the square of the room.
Where you can not put a crib
Since the safety and comfort of the baby comes first, there are clear rules that must not be violated under any circumstances.
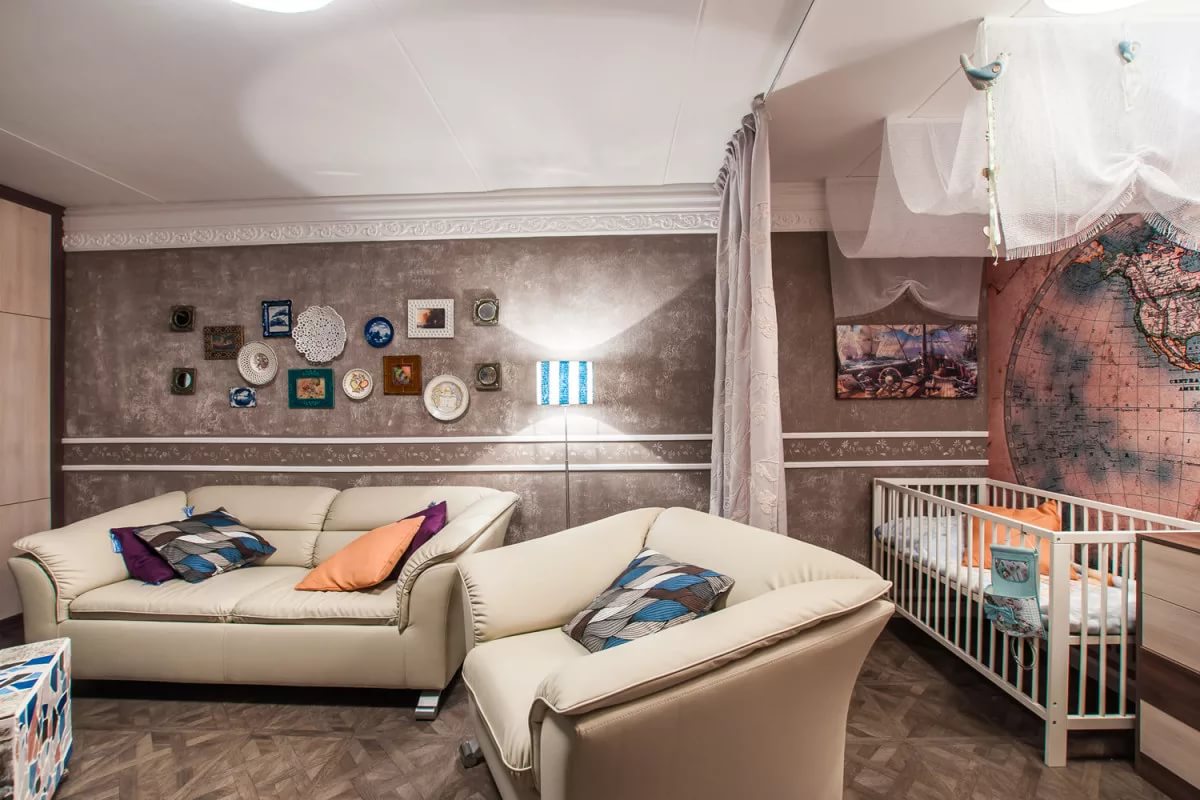
In a one-room apartment, in addition to the bedroom and the nursery, you can also leave a small space for the living room.
- The crib should not be adjacent to the door, window or heating appliances. For a child’s body, both overheating and hypothermia are equally dangerous. Neighborhood with the window is generally fraught with an accident, because the kids are very curious, but not able to assess the danger of the situation, unfortunately, according to statistics, it is often the incorrect location of the crib that becomes the “prelude” to the accident. And the location next to the door is the noise and rumble from opening or abruptly closing the doors, as well as a draft.
- Sockets and other electrical appliances, as well as paintings and shelves should not be placed in close proximity to the children's bedroom.
- It is better if there are no carpets and murals on the wall on the wall with the crib.These decorative interior details accumulate dust and can cause allergies.
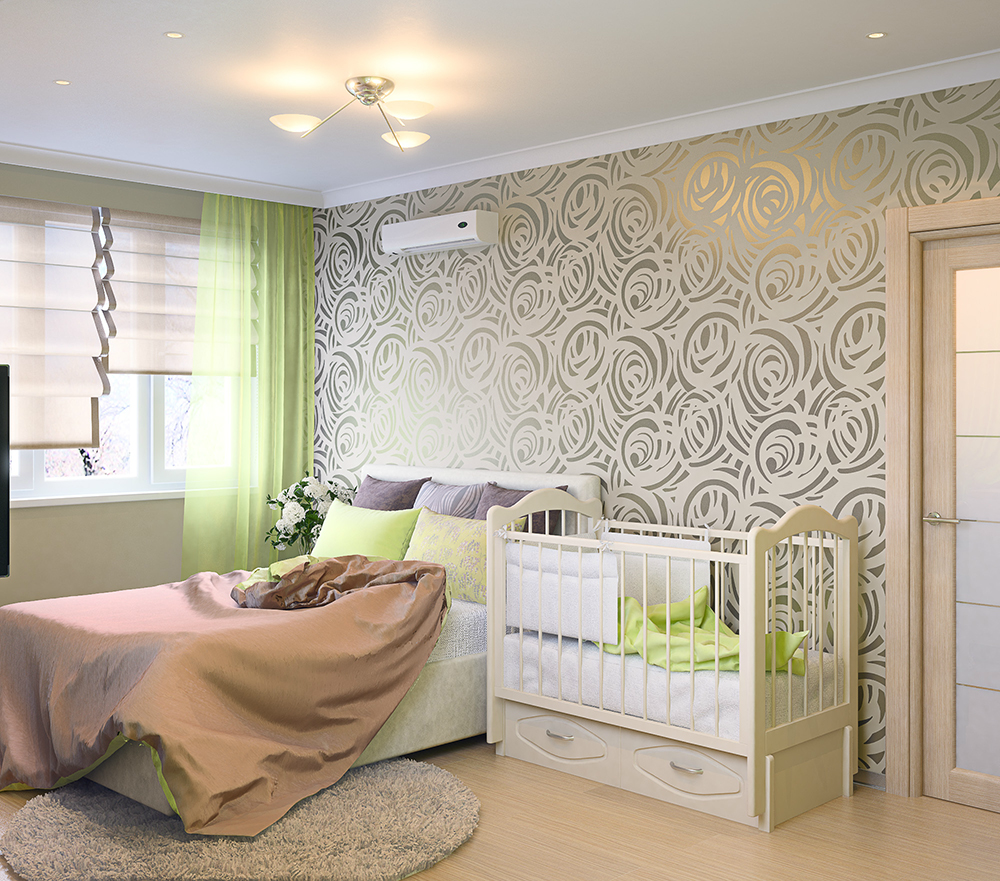
A small bedroom requires the most careful design development.
We design a combined room in different styles
As already noted, it is important not only convenience, but also compliance with the general style of the room.
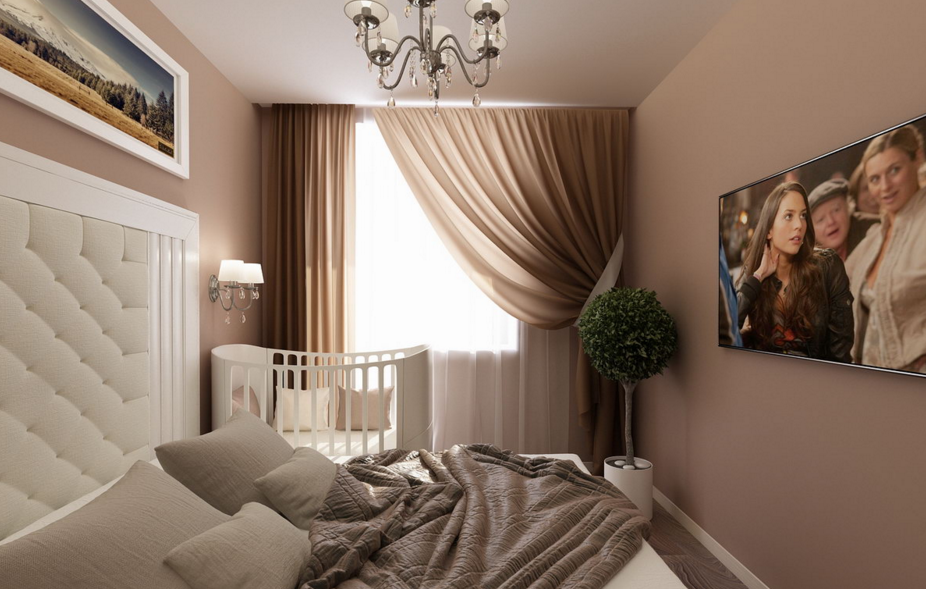
Particular attention will need to be paid to the color scheme and the presence of decorative ornaments.
Minimalism
At first glance, this style seems boring and inappropriate for the design of a children's area. But the maximum convenience that is achieved through the functionality of each element of the interior "outweighs" the apparent simplicity. And children's toys and decor, which are always present in the children's zone in any style, appropriately "dilute" the ascetic appearance of the room.
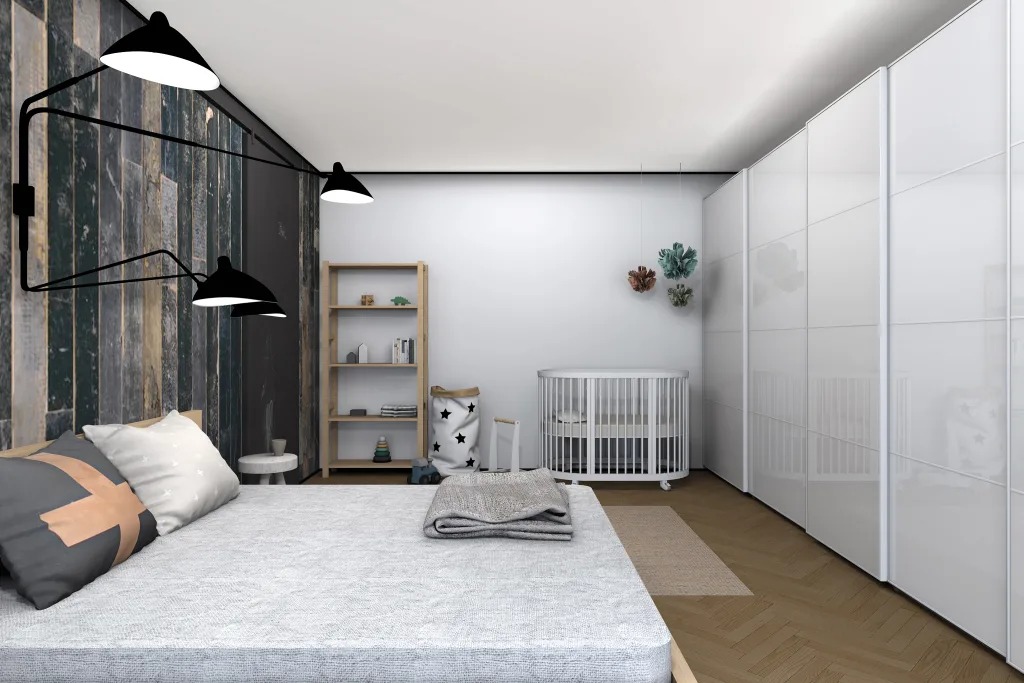
The bedroom together with the nursery in the style of minimalism is conciseness and convenience, both for parents and for children.
Scandinavian
A maximum of natural materials, space and comfort are, perhaps, the main tenets of this design direction. The walls are usually painted white (it is better to use water-based paint). Such a solution will be environmentally friendly, safe and practical, it is easy to “remove” the first masterpieces of novice artists from it. And choose bright accents based on the wishes of all the inhabitants of the room.
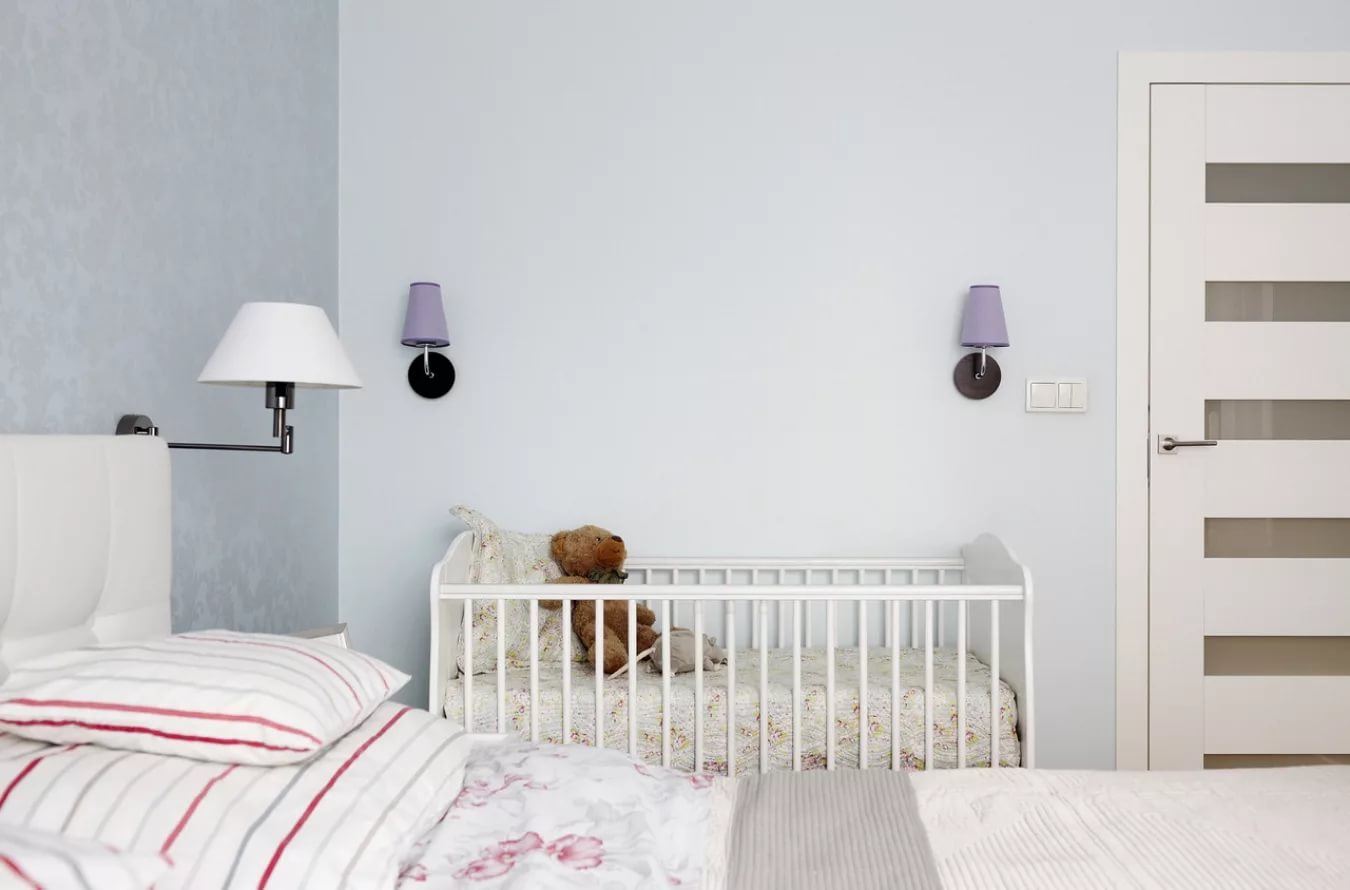
The main thing is that the colors are the same in saturation.
Pop Art
A great choice for young and active parents with very tiny children. Bright colors, non-standard contrasting combinations, and drawings reminiscent of your favorite comics - all this is the direction of pop art. By the way, the same solution is chosen for adolescents. Only with "adult" children will have to consult and take into account their wishes.
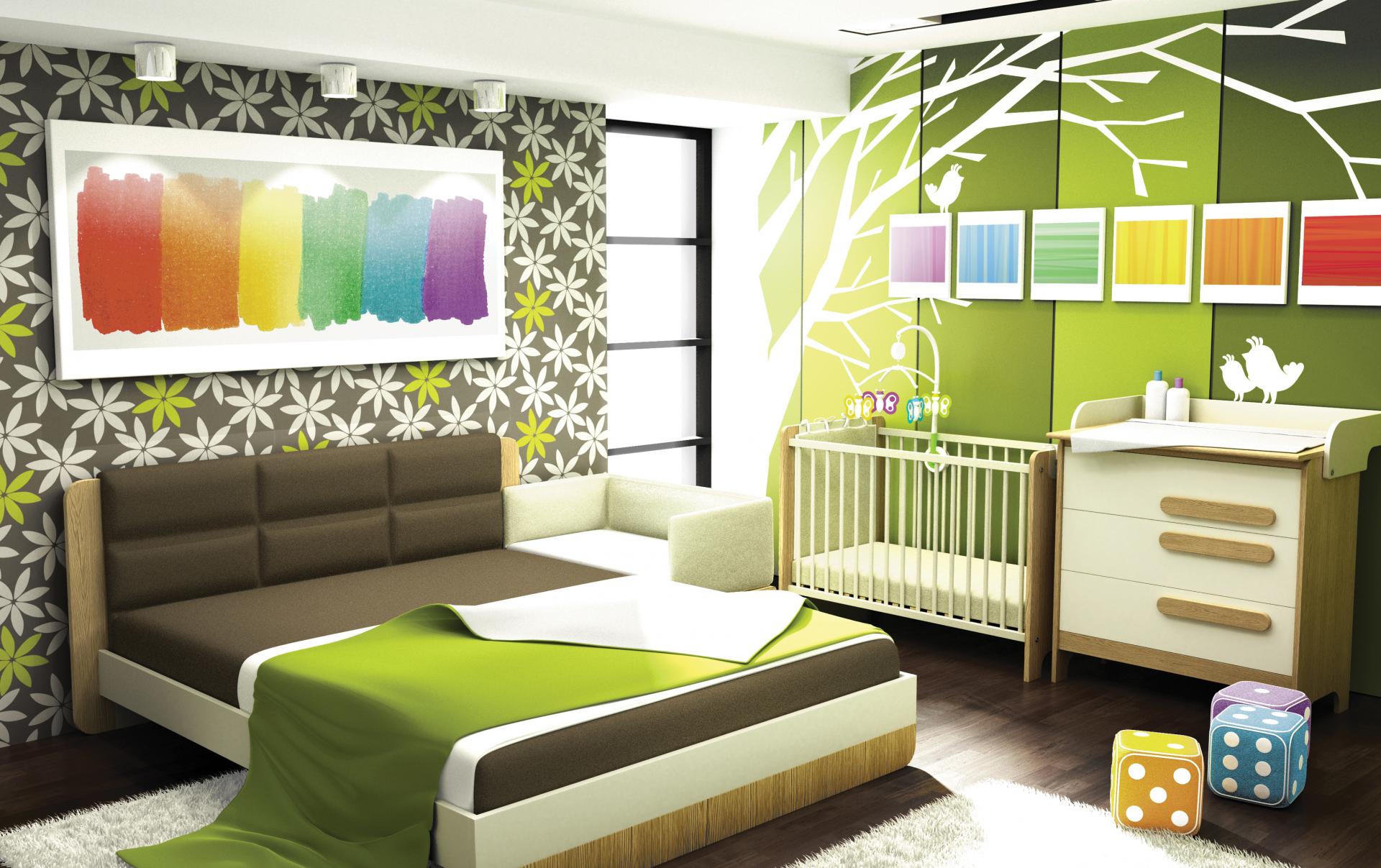
It basically all depends on the age of the child.
On the one hand, it is good when each member of the family has his own room, and on the other, while the child is still small, it is much better to be closer to the parents. If you also think so, then try to combine a bedroom and a nursery in your apartment conditions. There are enough options, so you will surely find your interior solution.
VIDEO: Bedroom and children's room in one room.
