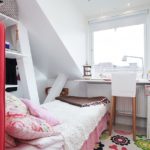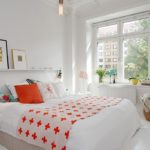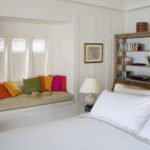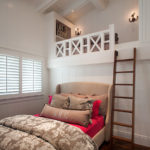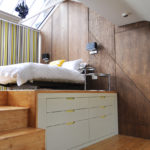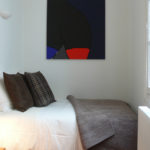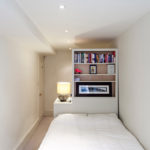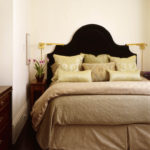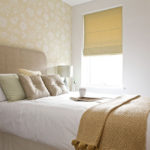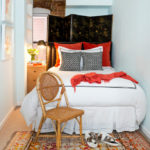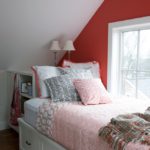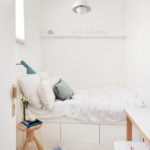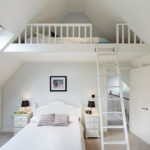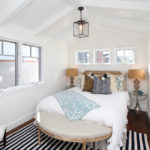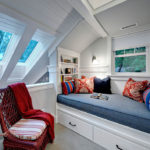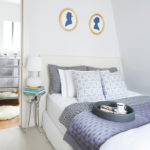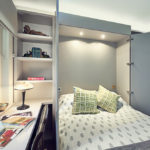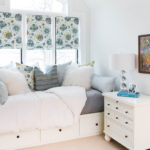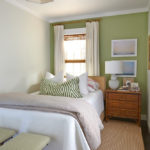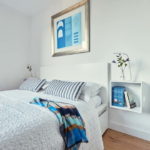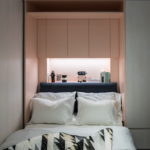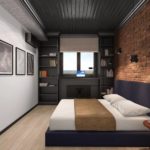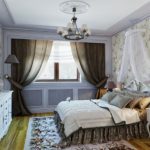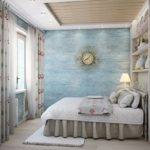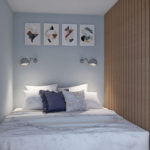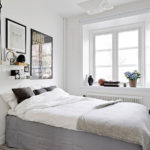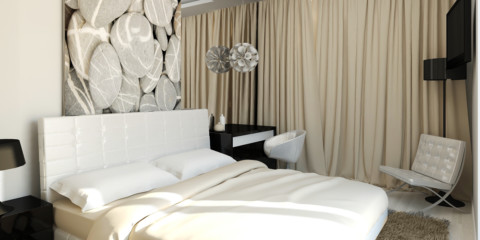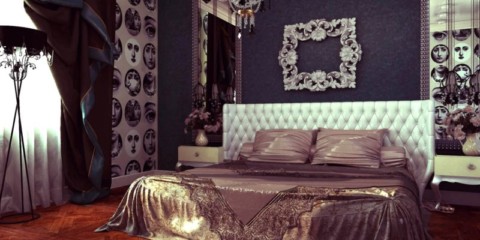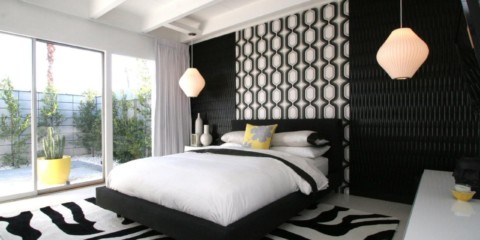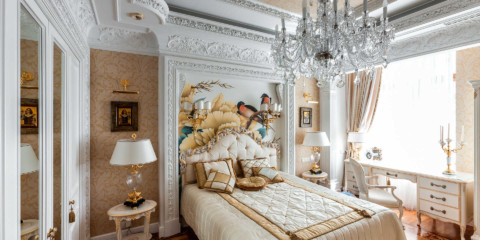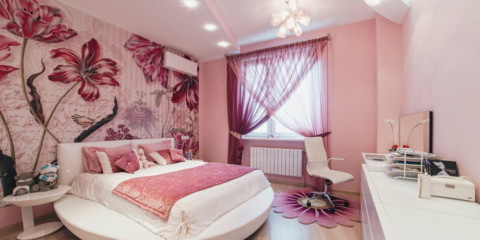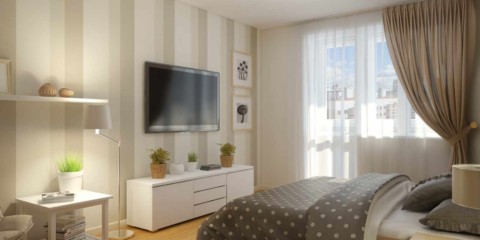 Bedroom
Rules for designing a bedroom in Khrushchev
Bedroom
Rules for designing a bedroom in Khrushchev
Currently, in order to choose the style of the interior, you do not need to reinvent the wheel and spend money on the services of a renowned designer. The universal accessibility of the Internet allows you to find almost any options for interior solutions of various styles, trends and even eras. Successful color combinations, intricate frescoes and monuments, luxurious decoration materials for walls, floors and furniture facades, paintings by artists, sculptures, revealing the meaning of life and the beauty of life. Spacious rooms decorated with rare plants, ornaments from expensive wood and antique vases of Greek ceramics. All this can be found in the public domain on the Internet in the form of photographs and pictures.
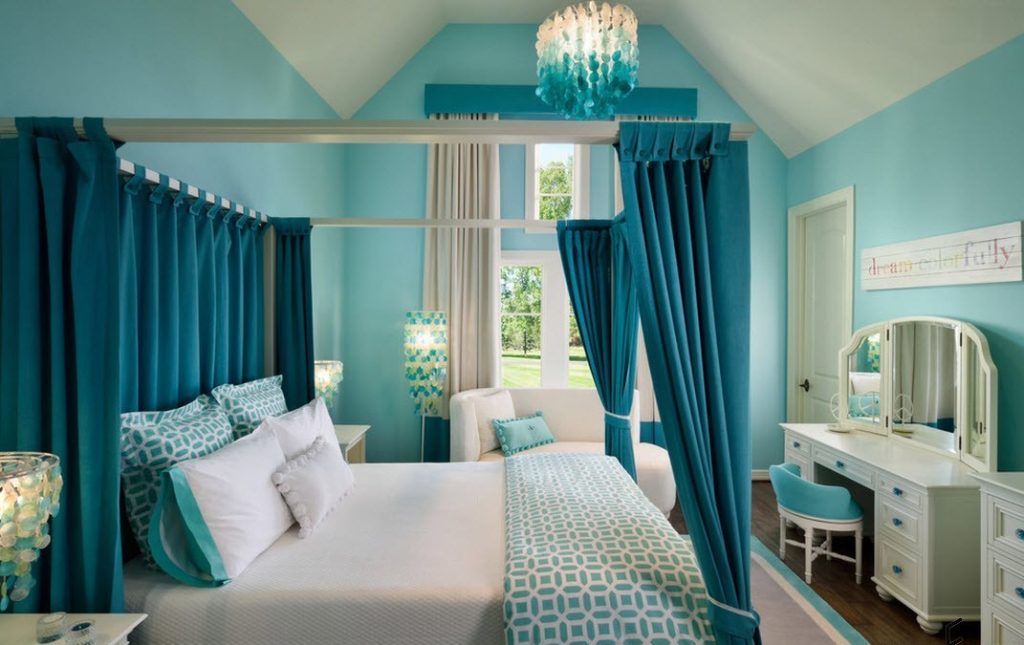
There are many design solutions for arranging a small bedroom
But not always, seen an exclusive and modern photograph of the room, screaming with elegance and excess, in practice, it can be realized. If your home nest is located in a two-room Khrushchevka with a total area of 40 square meters, it is problematic to erect a marble bust of a famous poet in a classic interior style.
If there are limiting factors regarding the size of the room, and your soul aspires to the Poorness of the English aristocracy, then this article is for you. In it you will find useful tips and tricks that will help you design a small bedroom, save money, and also give your family a great mood for years to come.
Small Room Design Basics
Content
It sounds corny, but it is worth noting that the main problem in the design of a small bedroom is its size. In any case, without a specific set of furniture elements, a comfortable stay and living in a room is impossible. A spacious wardrobe, desk, armchair or sofa - all this is sure to be present in any full-fledged living space.
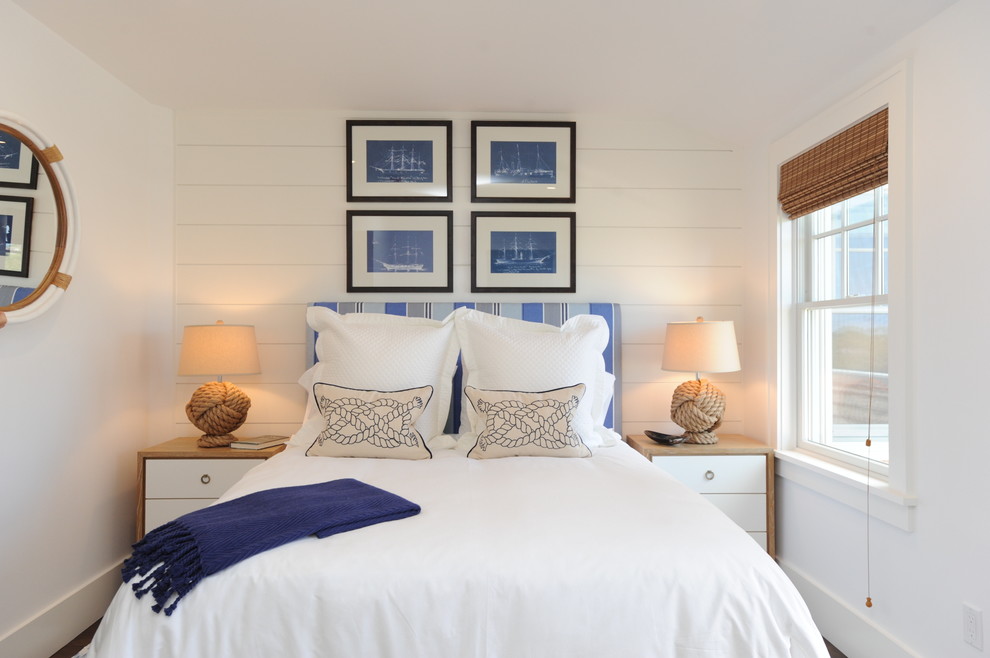
Light shades help visually expand the space.
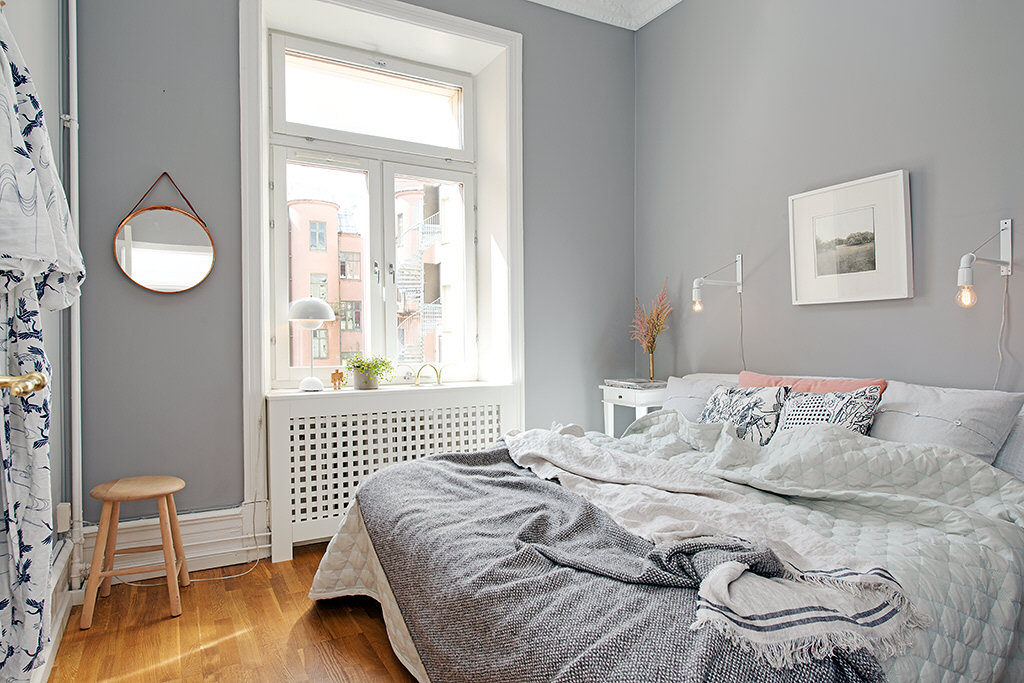
The interior does not have to be white at all, the rule of expanding the space also applies to beige, sand and any pastel shade
The improper arrangement of additional elements here, designed to give a taste to the general environment, will inevitably entail the inconvenience of living. Therefore, when choosing a particular interior design, as well as room furniture, you must first clearly understand all the nuances, and have all the necessary tools, thanks to which it is possible to combine functionality and beauty. Here is some of them:
- The size of the room will require you to visually increase it by using reflective surfaces of the walls and facades of the furniture, using light tones of the flooring and ceiling space, using horizontally and vertically arranged furniture elements and wallpaper patterns (or plaster structures).
- The use of universal furniture, which allows you to use all your interior space for domestic needs.
- Installation of shelves in several tiers.
- Use of the space under the bed for clothes and bed linen (a variant with a folding sofa or with a folding bed is possible).
- Widespread use of mirrors and photo wallpapers in perspective.
- Zoning a room or combining a room with a living room (the latter requires capital investment and legal solutions).
By sequentially considering these issues, it becomes possible to create a unique setting for your bedroom while maintaining the necessary functionality, and even with a supply of space.
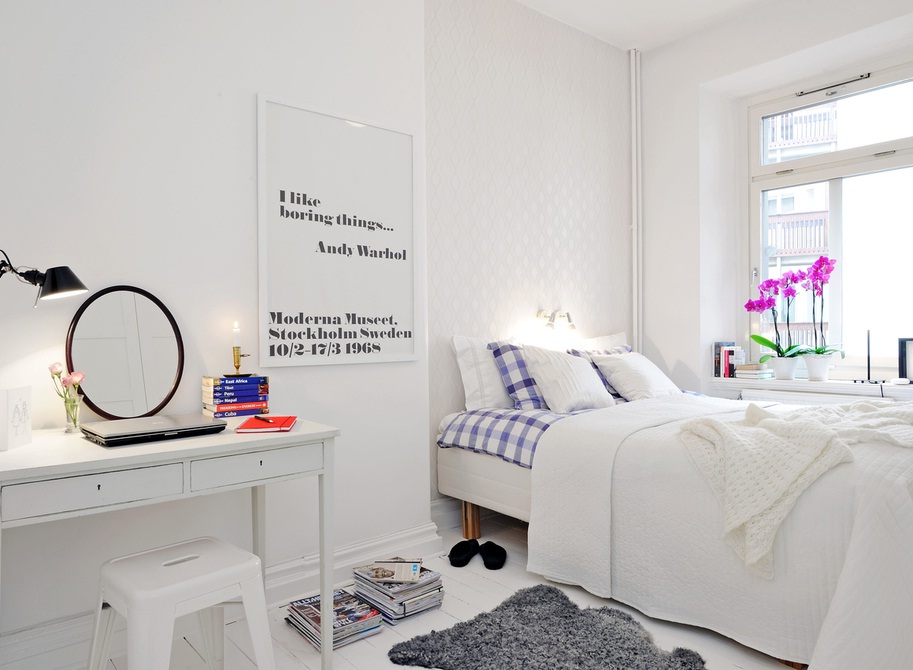
In the narrow bedroom there will be more free space if the bed is placed along a short wall. For example, at a window where you can enjoy the view, waking up early in the morning
Important. When placing furniture in the bedroom, pay attention to the supply of space for the possibility of its normal functioning. For example, the passages near the sofa should provide convenience when moving. Also, cabinets and bedside tables in the open position should not interfere with the passage of apartment residents.
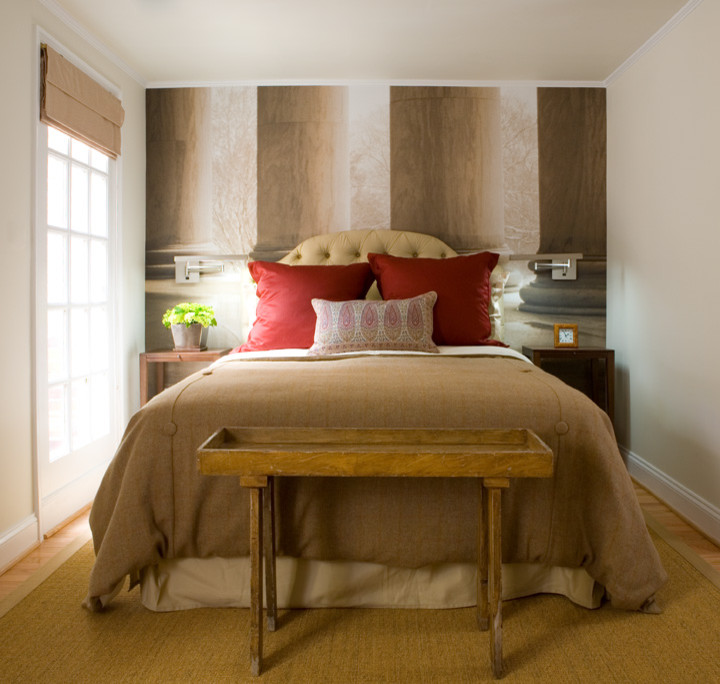
There should be enough space between the bed and the wall for passage
Design options for a small bedroom
Answering the question of which design is best for a small bedroom, the answer is: any that you like. The only exception will be the need to choose lighter color tones that contribute to a visual increase in space.
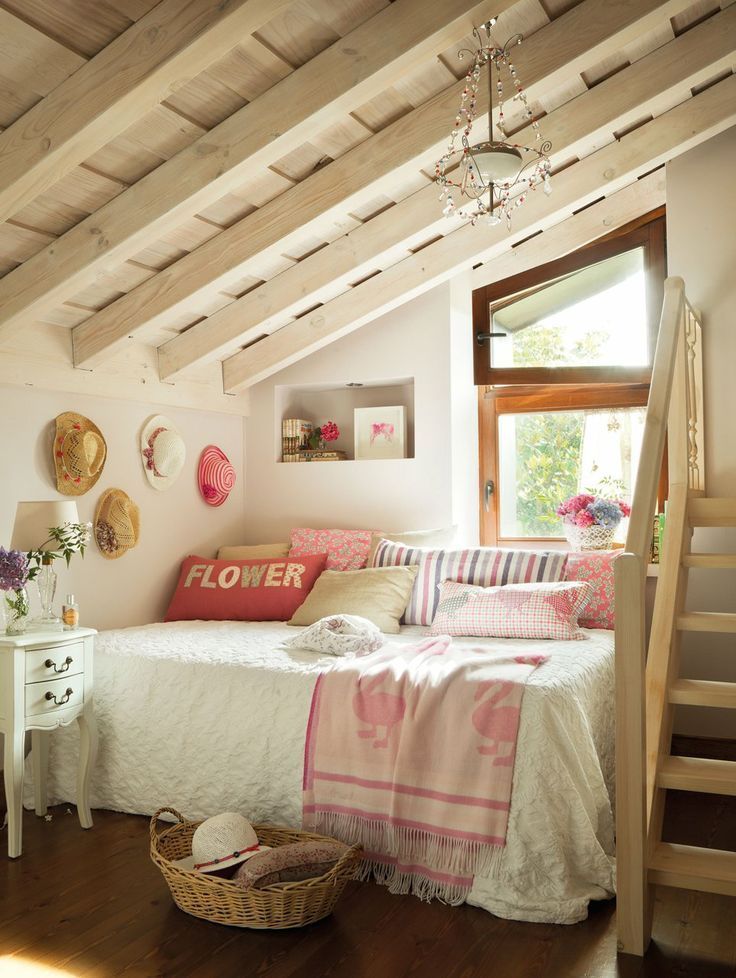
A palette of light shades saturates the room with lightness and grace
Tip. Do not chase the obvious high cost of finishing material. Having studied the offer of building stores, you can find many high-quality and in no way inferior in their characteristics materials that replace expensive facades of wood, floor and wall finishes.
Also worth paying attention to paintings, murals and volumetric plaster. The use of these elements will not take up additional space and will give the room the desired effect.
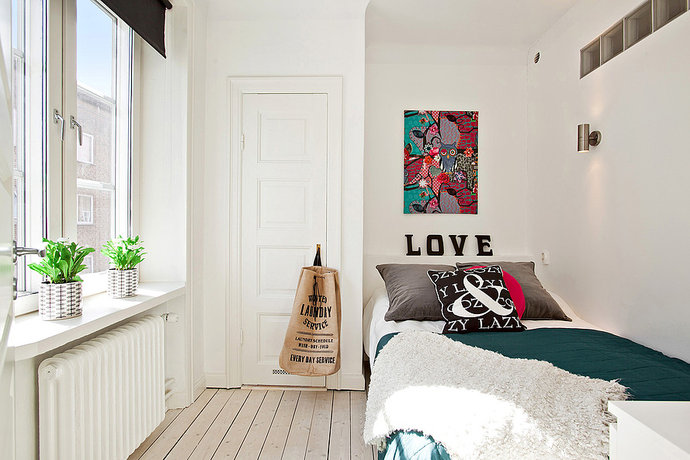
Pictures create a unique design and do not take up much space
At the moment, there are many different styles and directions that have come to us both from the distant past and from science fiction films of the future. Answering the question: how to design a small bedroom, first you need to understand the applied interior styles, thanks to which it is possible to increase it visually. Further in the article some of them that are especially popular will be described in detail:
- Classic style.
- Loft.
- Provence.
- High tech.
- Minimalism.
- Scandinavian style.
- Japanese style
- Eclecticism.
Classic style in the design of a small bedroom
Classicism, which replaced Baroque almost 5 centuries ago, is still popular today. Ageless classic. If your choice is based on this design, then immediately say there is no saving money. This style is characterized as strict, elegant and luxurious. Precise forms, strict lines in combination with the correct spheres are widely used here. If this is the ceiling, then do it in several levels of drywall. The ceiling chandelier should be accented by framing it with spotlights. The use of niches in the walls of the same drywall will decorate the bedroom with figures and vases of antiquity, or arrange additional shelves for books and home service.
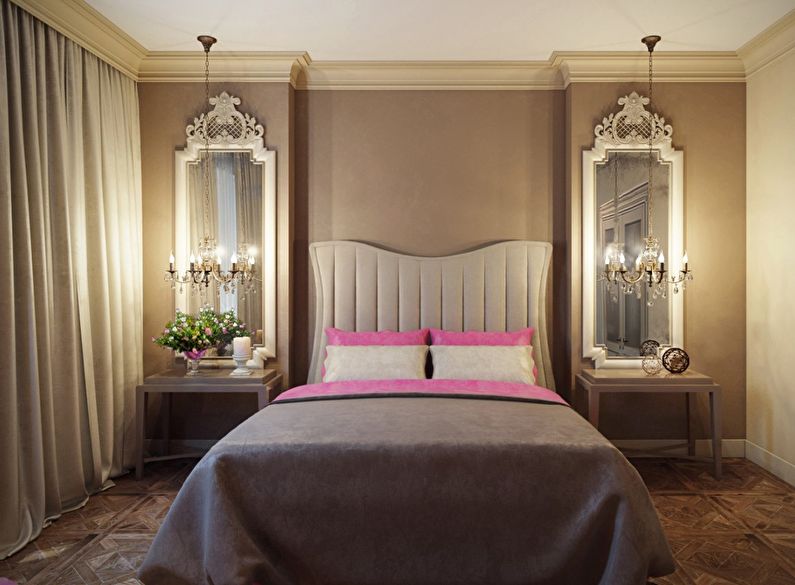
Luxury lovers appreciate the classic interior, but in a small room it’s hard to make the typical style detail
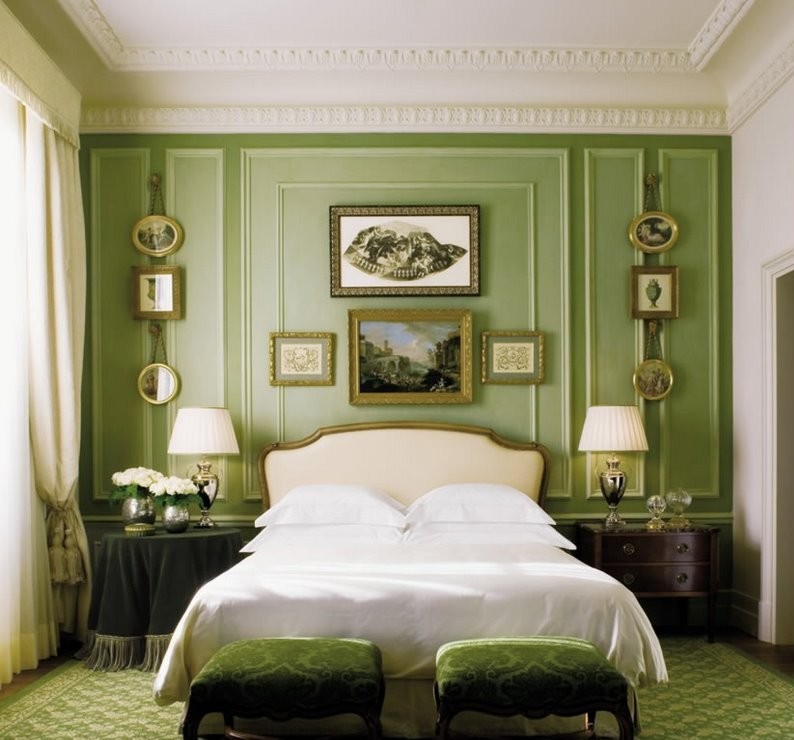
Rather, you will have to be content with basic elements, for example, stucco molding on the ceiling and velvet textiles.
The color scheme of this style involves a combination of light, warm colors with relatively dark. The widespread use of milk-white, olive, pale violet and brown-pistachio colors, combined with gilding, will give the royal principles the design of a small bedroom.
Japanese style in design
This stylistic decision, which came from the land of the rising sun, is radically different from the classics in the plan of its creator.
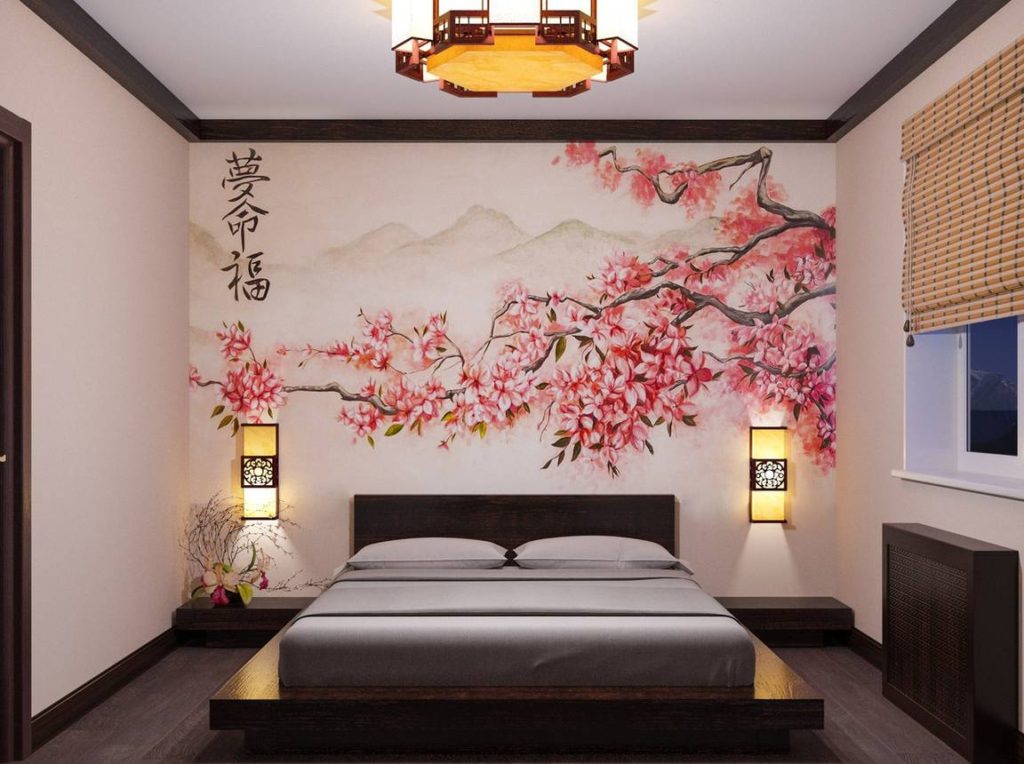
Fashionable, beautiful, practical - so in a nutshell the Japanese interior style
Japanese style is based on the idea of the unity of man with nature, and the knowledge of oneself through it. The historical emergence of this style is associated with a number of factors that contributed to the formation of Japanese philosophy. This design expresses its respect for the world around us and recognizes its advantage over itself. Speaking about the design of a small room in the style of "Japan", you should fully realize the philosophy of the East, use only natural materials of all functional elements, and bedroom decor elements. A voluminous roomy cupboard, made in the Shoji style from characteristic Japanese paper instead of glass, will organically fit in. The use of various figurines, incense candles, photo wallpapers with landscapes of Japanese nature, will give your room an atmosphere of calm and tranquility, moving aside and even crossing out everything that is insignificant and inappropriate. In a word - continuous philosophy. Make deep sense in everything.
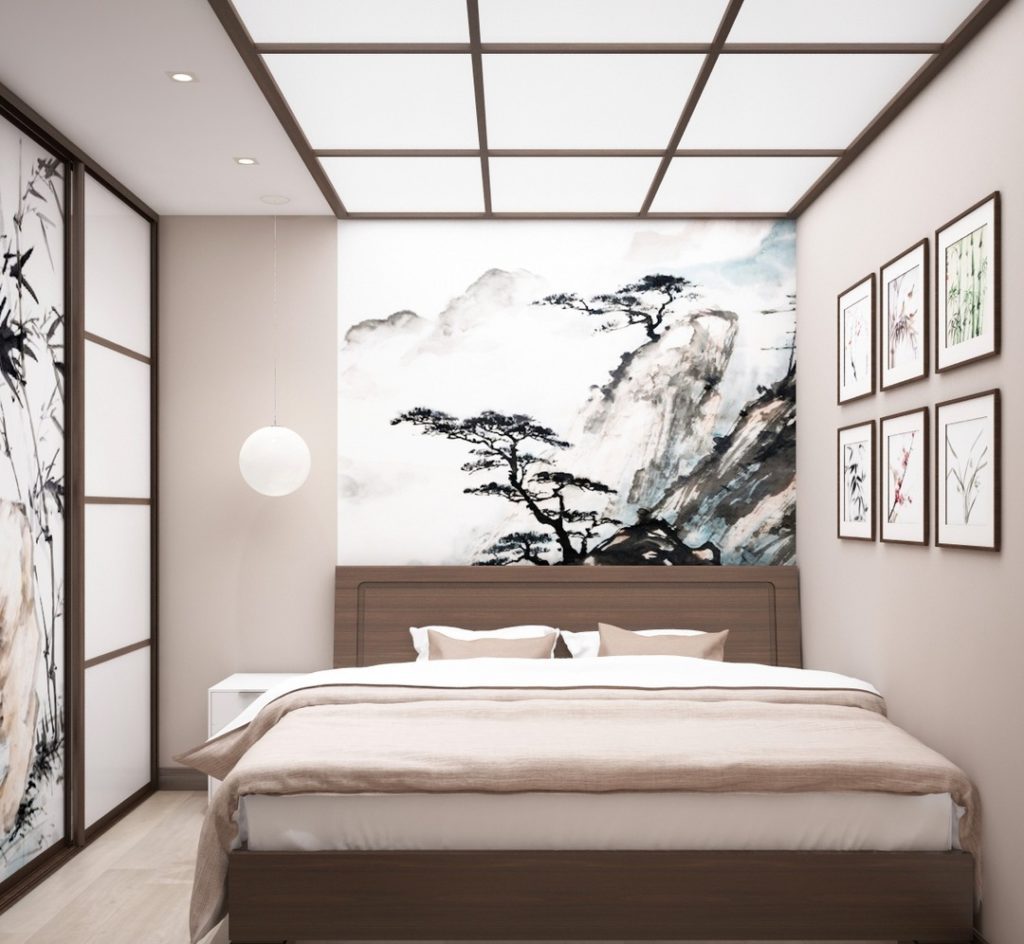
In the Japanese style, a minimalist orientation is clearly visible
Prudent Japanese equipped their homes with ease, no frills, and even with modesty, regardless of the wealth of the owner of the house. This was due to the fact that geographically, Japan is located on a seismically active area. Tsunamis and earthquakes can destroy homes at any time and in seconds. The submissiveness of the Japanese to natural power is truly fascinating.
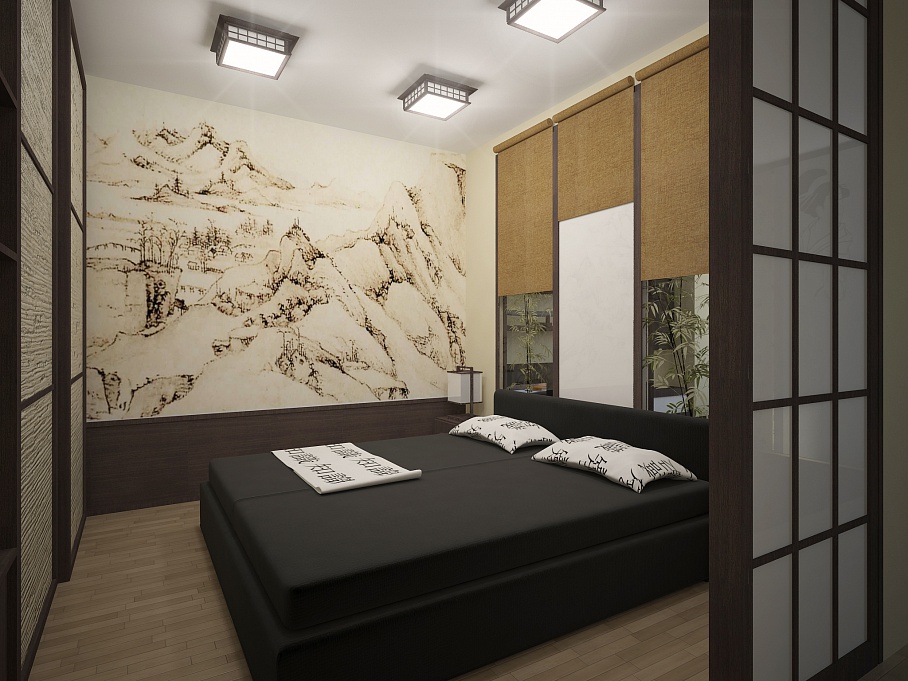
In such a bedroom there should be a lot of natural materials and natural elements
Use murals depicting the nature of the east, seeking to create, or vice versa, the destructive power of the tsunami, seeking to show power over man and the earth.
Also, for fans of extreme solutions, arranging a berth on the floor of the room is suitable. Be one with nature, and it will reciprocate.
Loft style room
The loft style in interior design was discovered by chance. In recent times, when factory and production workers did not have the means to purchase and own their own homes, people had to settle directly on workplaces. The convenience of such accommodation, and even more so about the interior design, which could not be inherently in such a place, could not be considered. But fashion is a capricious child, which even own parents are not able to understand. So apartments began to appear everywhere with a special approximation of interior design to those conditions.
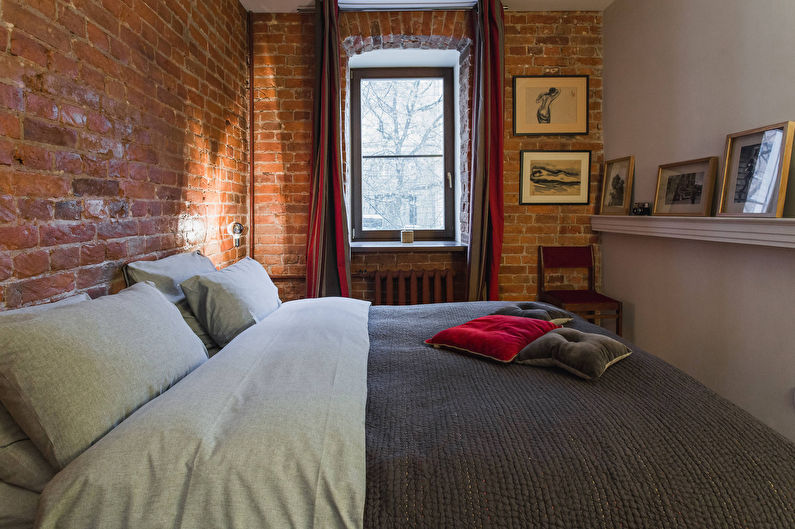
As a decoration of a sunny room in the loft style, “bare” walls of red brick are suitable, which by the way may not be real
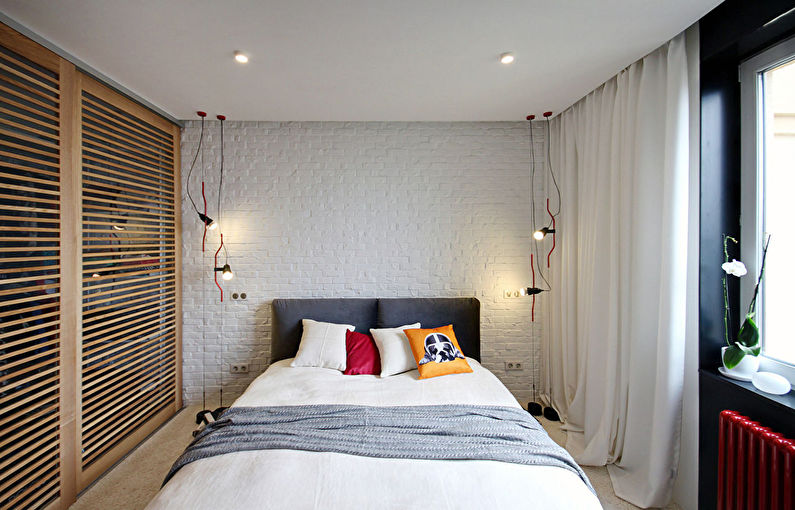
For a shaded bedroom, it is better to choose a light finish from the same brick, but already painted white
The loft style is characterized by bare walls, on which brickwork is clearly drawn, an open arrangement of wires and wiring cables. Dressing the bedroom through the use of various tools, devices and attention indicators used in production. The sleeping bed can be made of aged pallets, cabinets and shelves - of wood or metal. Lighting devices should be simple, but provide sufficient lighting in every corner of the room.
It is worth making a reservation that such a stylistic decision is not suitable for all families. This is a more youthful direction, embodying elements of crude simplicity and openness.
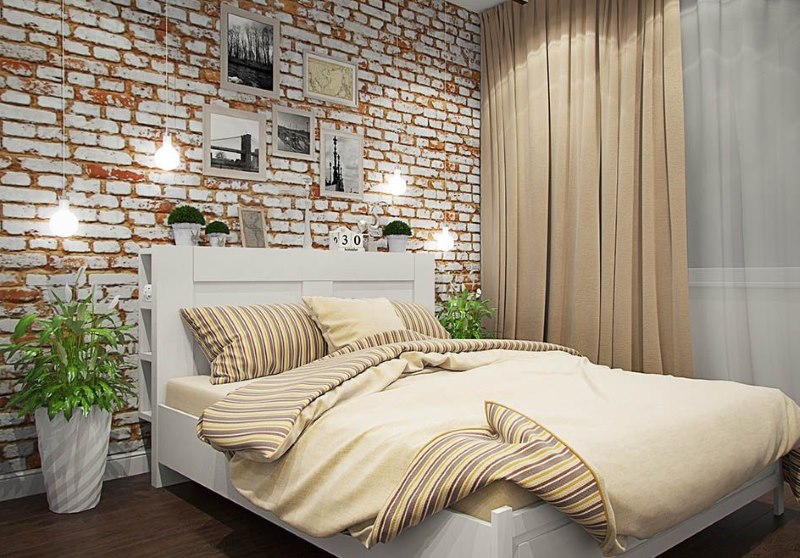
The role of curtains in the loft is performed by blinds or simple straight curtains
The color scheme here can be any. If your house is built of red brick, then the walls will accordingly be red. Having processed such a wall using special technology, you can give accuracy to the brickwork of the bedroom. In this case, the use of niches is not appropriate. From furniture utensils, open hinged shelves and cabinets are more suitable.
Provence-style small bedroom design
Like many styles of architecture, painting, writing and interior, Provence originates from France, and more precisely from the locality of the same name in the south of the country. While classicism reigned in the capitals of fashion and stylistic trends, Provence originated in the provinces.
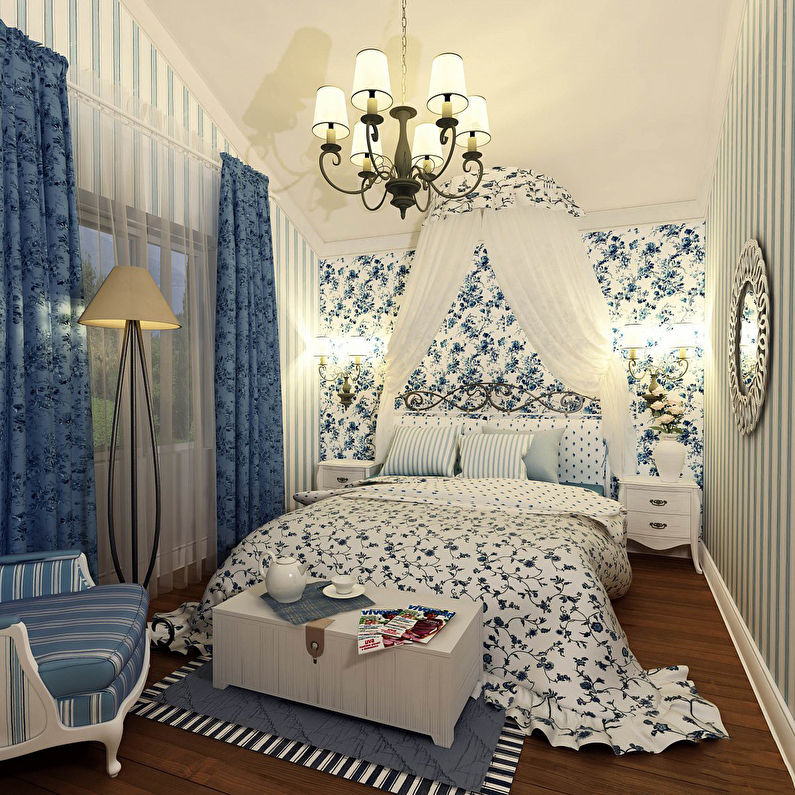
Provence is the best suited for romantic natures
The distinctive features of this style include the following elements:
- The color of lavender. The most important hallmark of this style. It has been widely used in colors, the use of various plants and objects of garden tools and furniture due to the cultivation of the outback of lavender by the inhabitants.
- Warm tones of the color palette.
- The rooms are filled with soft light, designed to warm the people in them at any time of the year.
- Comfortable garden furniture tailored to home use.
Ideally, this style is suitable for the fair sex. Regardless of age, whether it be a girl or a young girl, the possibility of using dense vegetation, pastel colors in the interior of a small bedroom will add beauty, naturalness, femininity and freshness to the beautiful owner of a Provence style bedroom. The combination of furniture from modern materials, together with wicker from vines and rattan, will set you in a favorable light and characterize you as a connoisseur of modern and classical art.
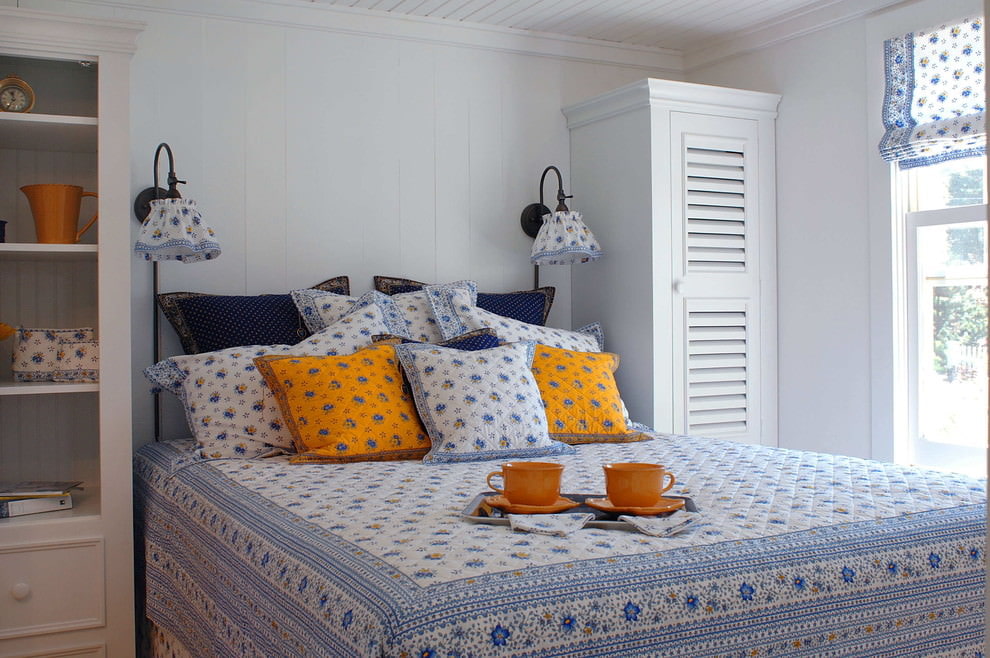
The romantic interior should be kept in pastel colors.
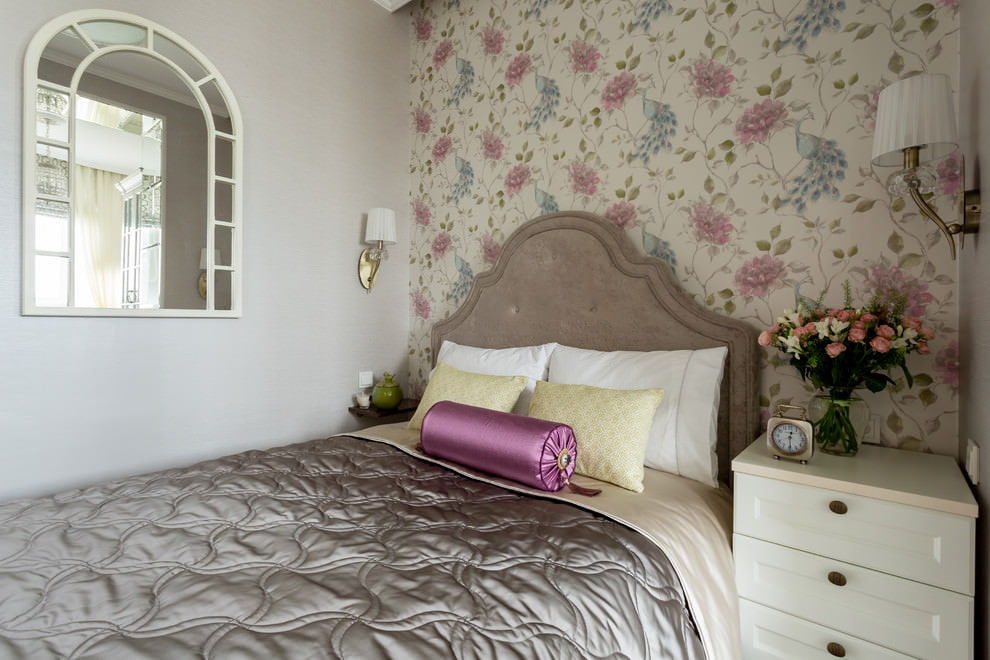
The walls are often covered with paper wallpaper with flowers.
This style involves the use of flowing lines, various and various decorative elements, soft fabrics, executed in furniture, curtains and tulles.
Provence will ideally fit into all the apartments of our country located in cold latitudes. It will bring that missing warmth on cold winter nights.
Scandinavian style in the design of a small room
The exact opposite of Provence is the design of a small bedroom in the style of the Scandinavian countries. Strict, cold, restrained, functional - these are the main characteristics of this style. He incorporated the elements and character of a clear, clear German functionalism.
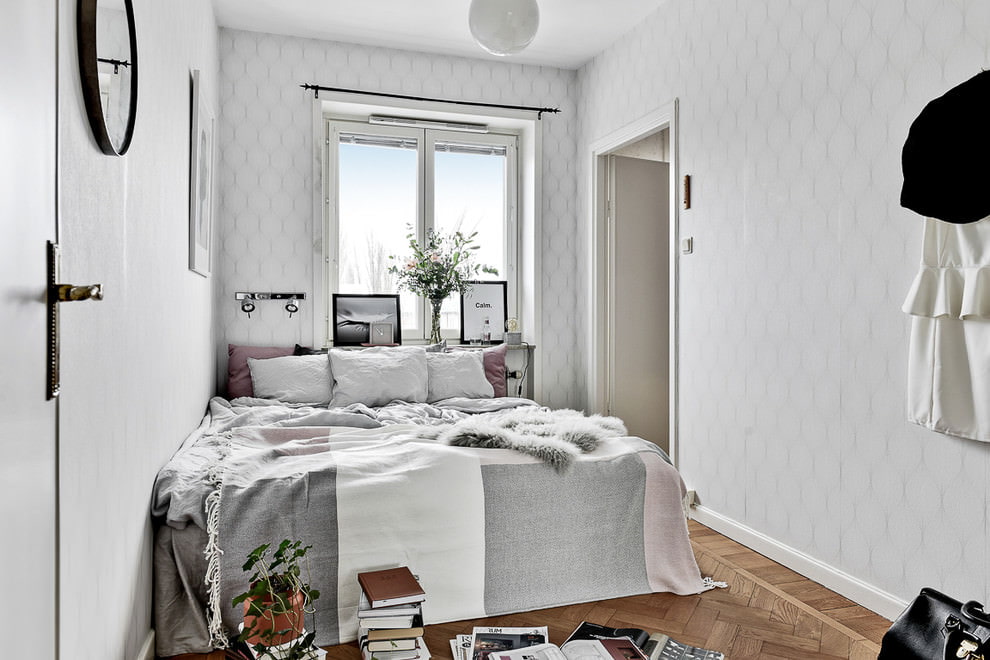
Scandinavian-style decoration makes it easier to endure the summer heat, as the bedroom atmosphere is filled with freshness and coolness.
Here, the predominant shades are white, gray color palettes and derivatives thereof. Furniture made using aluminum, plastic, wood and its substitutes is widely used in the interior of a small bedroom. This style is designed to give your room the required, in a small room, functionality, ergonomics and gloss of cold facades. In hot climates, he is able to bring freshness to hard workdays, as well as give a full sense of comfort and calm in the evenings, after work.
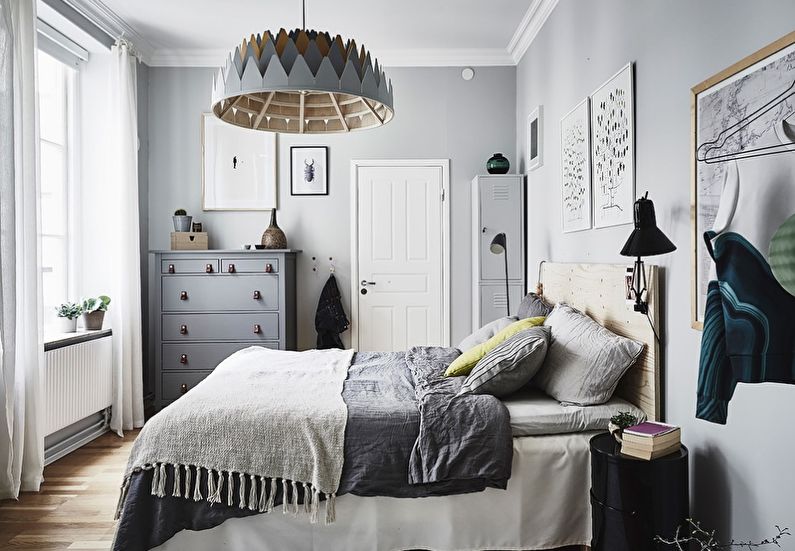
The style is characterized by a minimal amount of furniture, light walls and linen textiles.
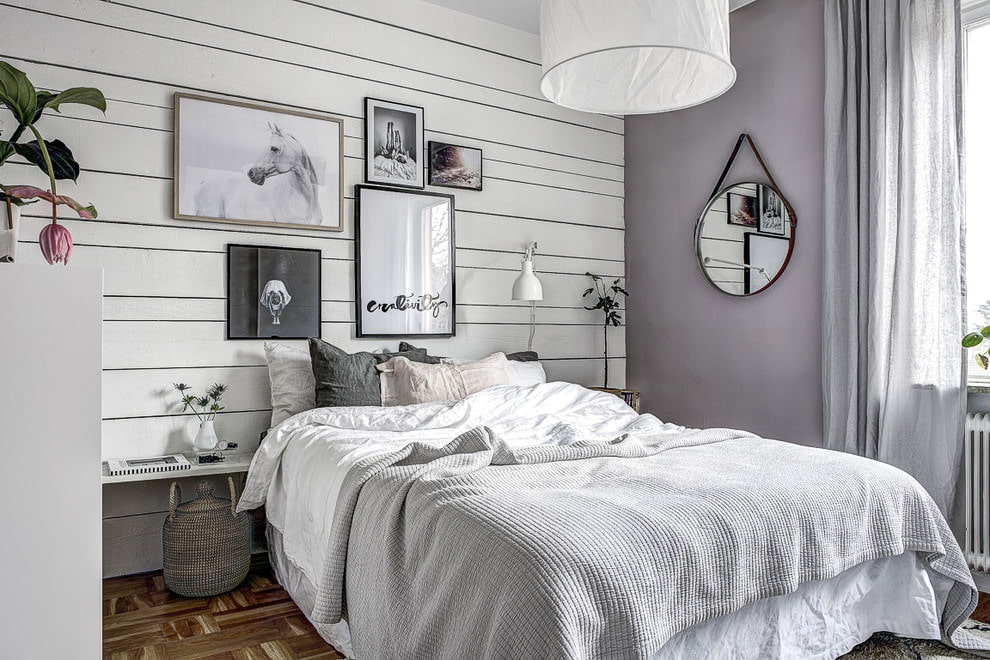
The bedroom may have a laconic decor, for example, paintings in strict frames above the head of the bed
Aged in a limited use of decorative elements, it will relieve you of everyday stresses and life's troubles. Create accents, highlight decorative elements - the Scandinavian style allows a hint of colorfulness and attention.
Minimalism
Similar to the Scandinavian style, minimalism differs only in the ability to use any color combination, from cold and warm to bright and screaming. A distinctive feature of the style is the efficient use of room space and an unloaded interior regarding the presence of additional decorative elements. Strict rectangular forms of furniture, plain walls, decorated with wallpaper, laminate or smooth plaster, perfectly combine with pronounced accents on a bed, a decorative gypsum board wall or a series of paintings decorating the wall space.
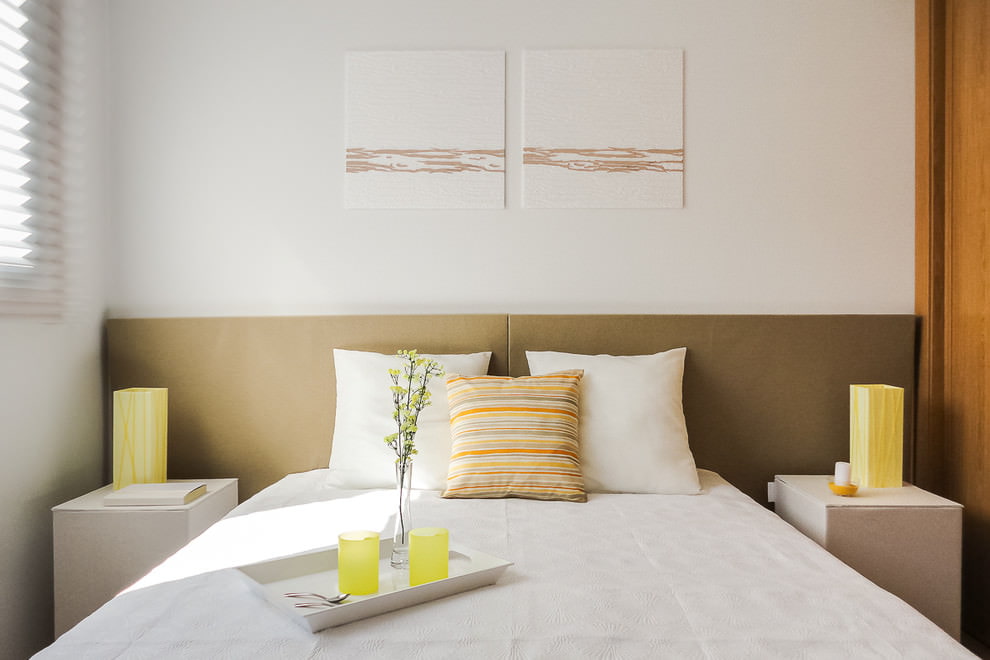
Minimalism requires the owner of the room a certain austerity
Minimalism contributes to the visual increase in the small bedroom of a small apartment. A wide selection of materials for floor, ceiling and walls allows you to truly give vent to your own imagination.
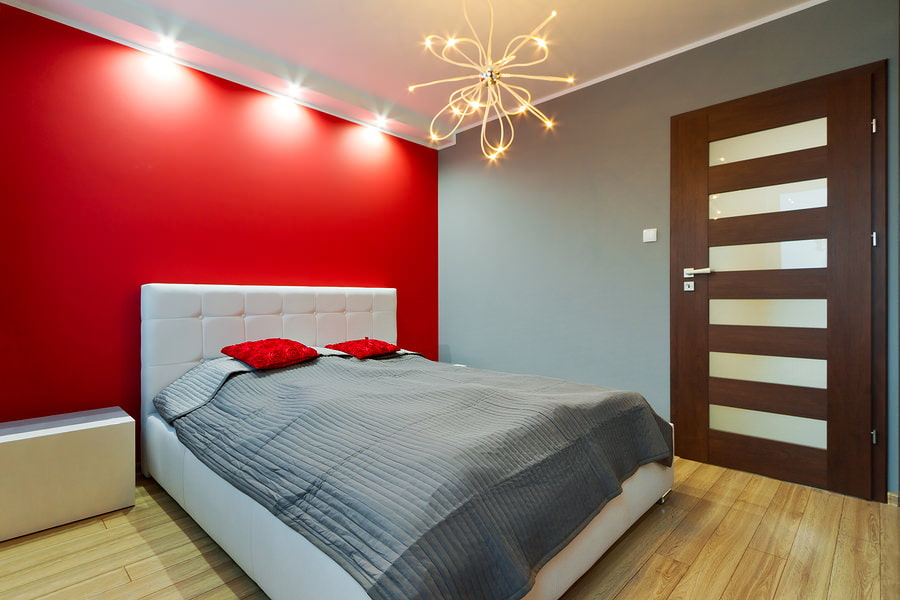
Minimalism can be bright, while remaining simple and ideal.
The main aspect when choosing a material is the use of a monophonic wood structure, wallpaper, furniture facades, or smooth transitions of the color palette. But overdoing the use of the latter is not necessary, as the basic concept of the style of minimalism will be violated.
The use of mirrors and reflective elements in the design of a small room
Mirror is a great option to complement and increase the room space. With the proper use of this element, the room of the bedroom is doubled.
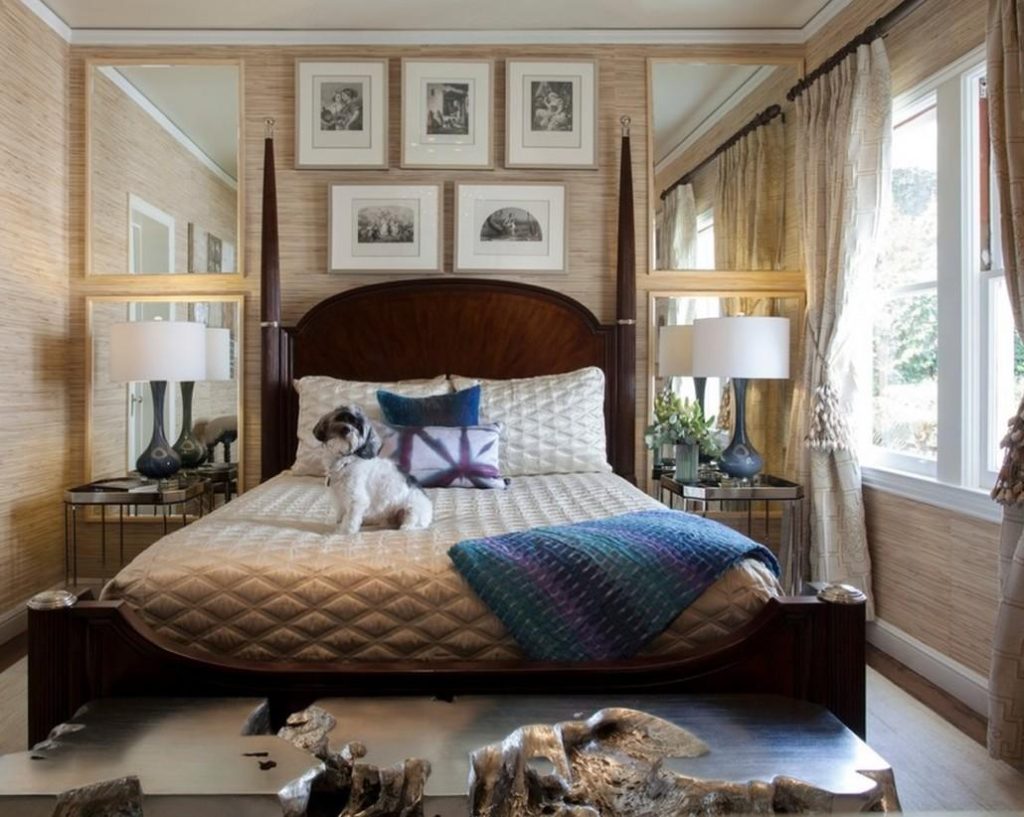
Mirrors can be hung on the wall on the sides of the bed, directly above the bedside tables
Do not install mirrors opposite each other. The effect of the increase will disappear, and the load on the eyes and distortion of space will spoil the interior of the small bedroom.
Use sliding wardrobes with a mirrored surface of the facade for the entire area of the sliding door. You can use sandblasting or laser patterns on glass, which will fit into your design of a very small bedroom.

An interesting option for placing bedroom mirrors in a minimalist style
Do not use large patterns on the plane of the mirror. This will significantly reduce the effect for which this mirror was used.
Video review of the interior of the bedroom with an area of 9 square meters. meters
