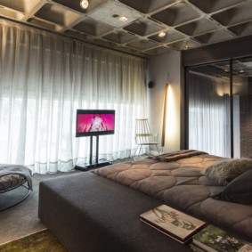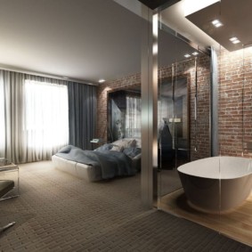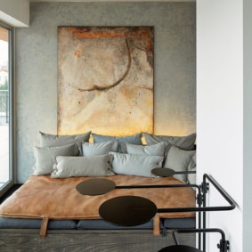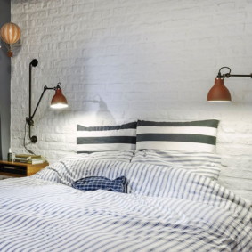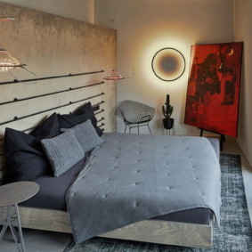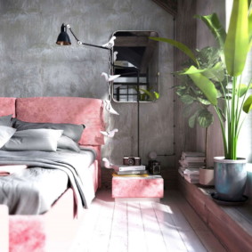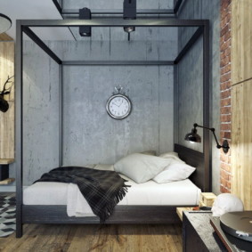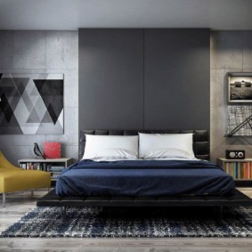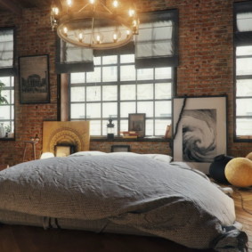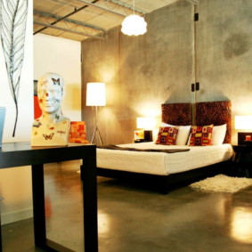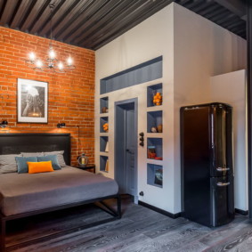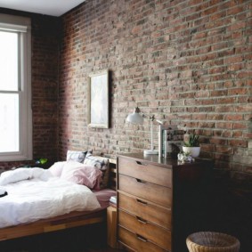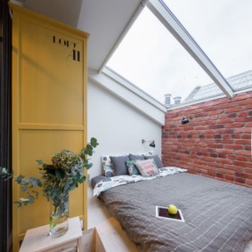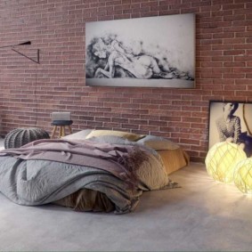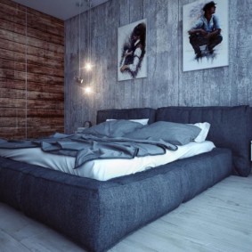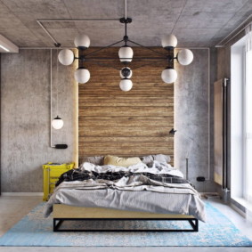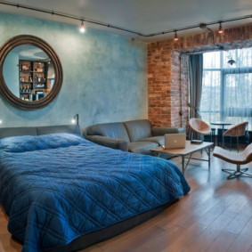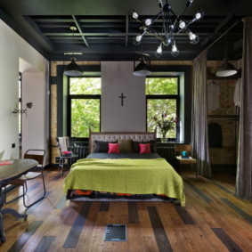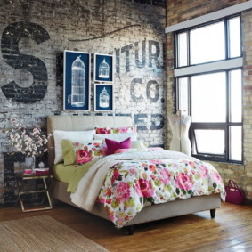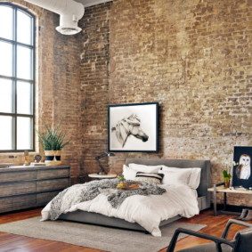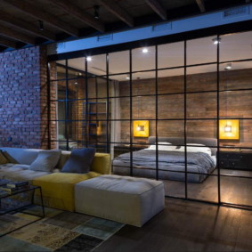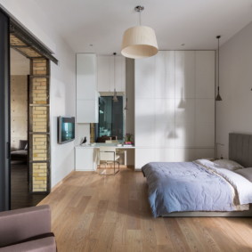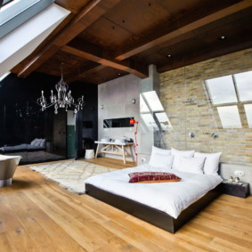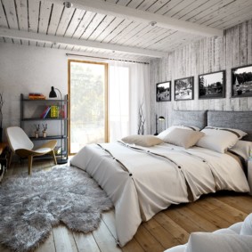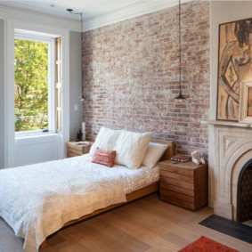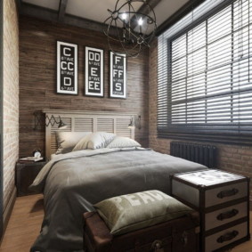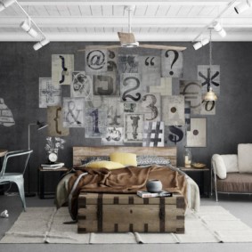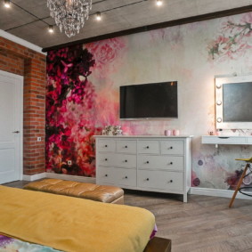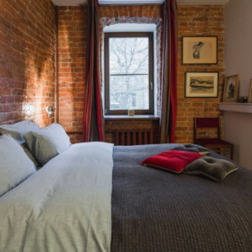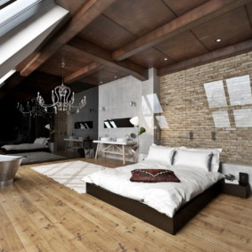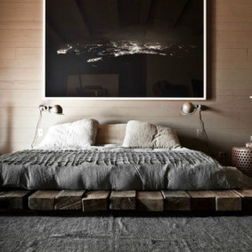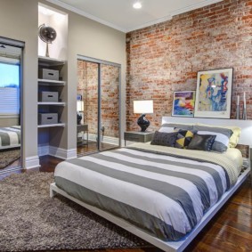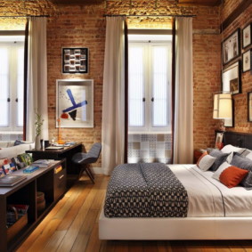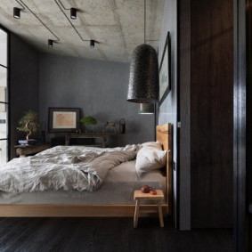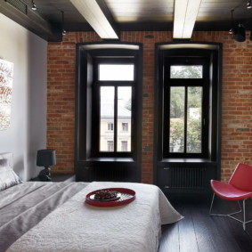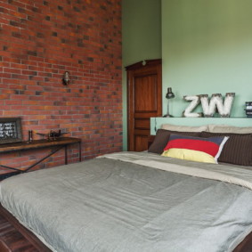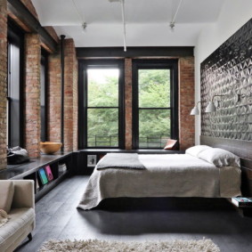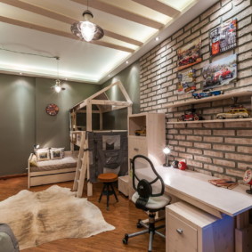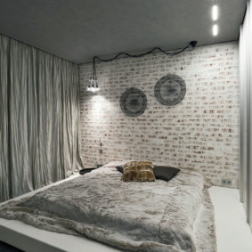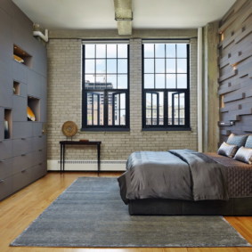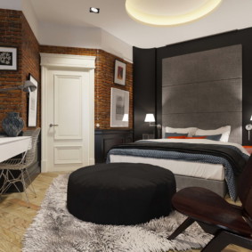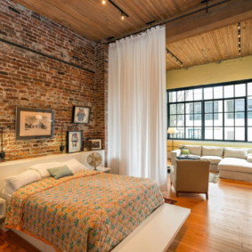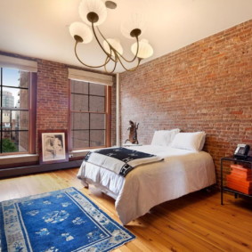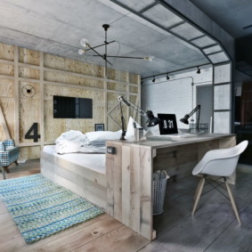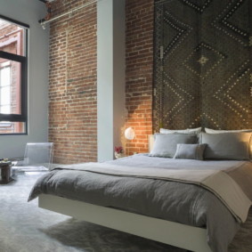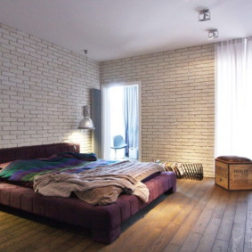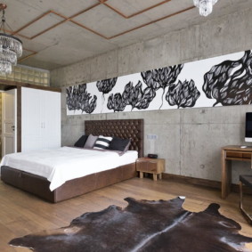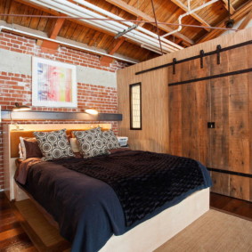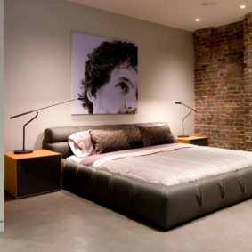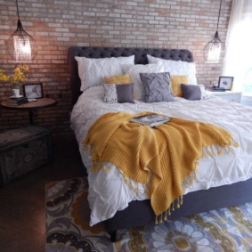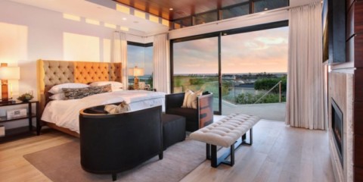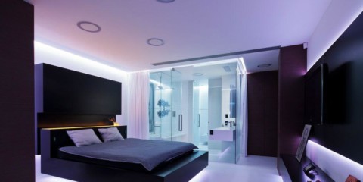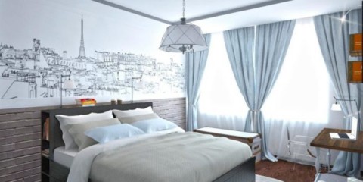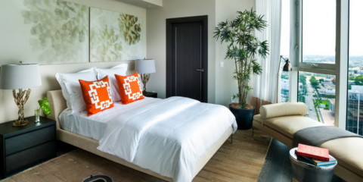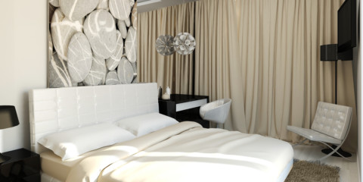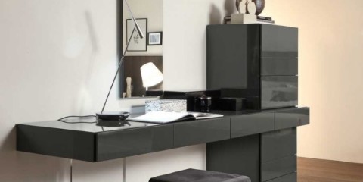 Bedroom
Dressing tables with a mirror - views from the photo
Bedroom
Dressing tables with a mirror - views from the photo
There is hardly a man who has never heard of the loft style. But even those who know a lot of it can skip some details.
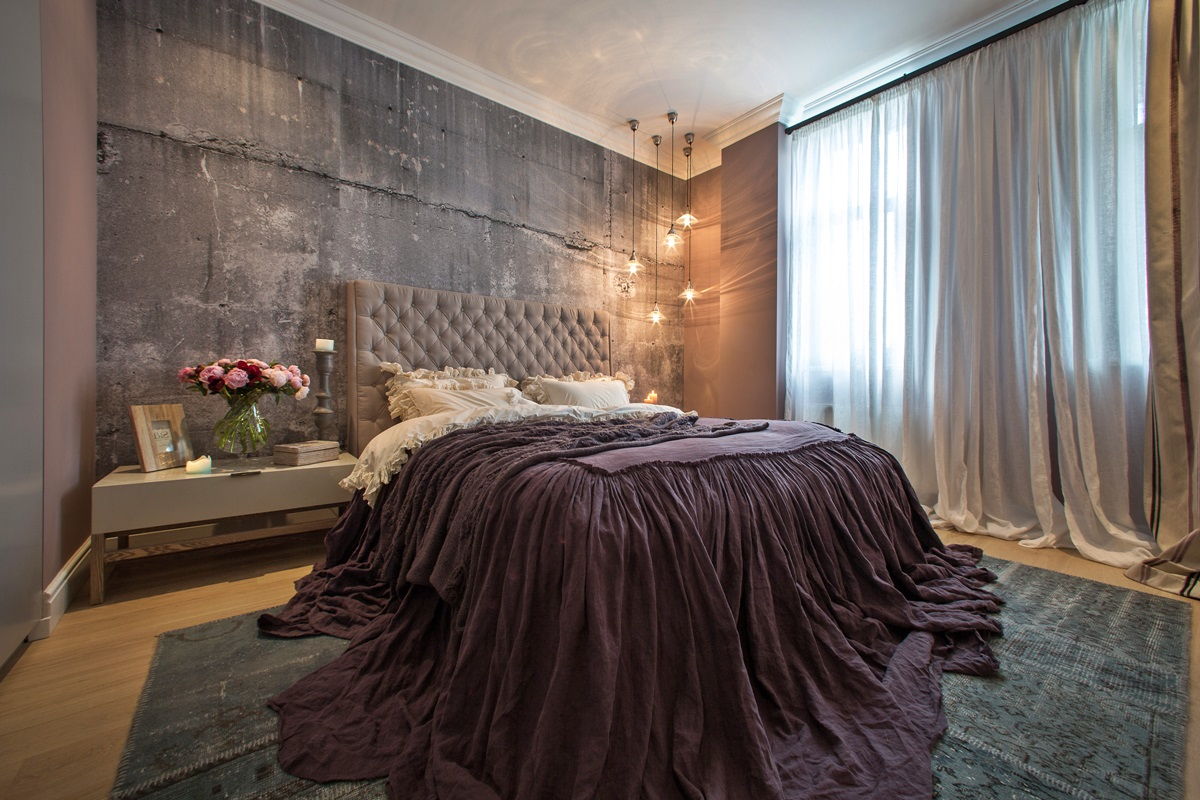
Simple and unpretentious, but at the same time stylish and recognizable, loft interiors conquer with their relevance and practical functionality.
The loft has become another fashion trend, which combines many decorations and functional features. But it is important to consider that a loft is a philosophy, and it is important to know how to create such an ideal, cozy and excellent minimalist style.
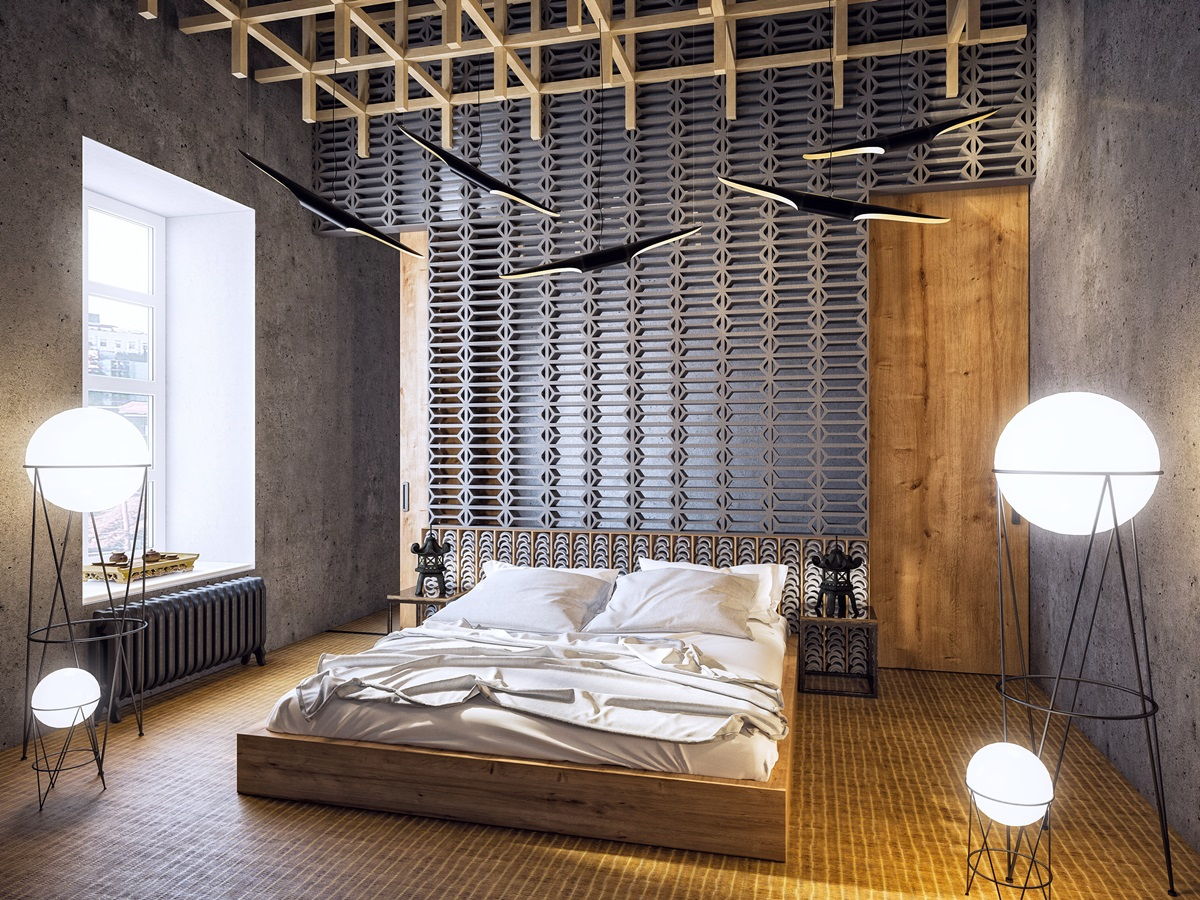
They are distinguished by an abundance of light and free space, unexpected elements of comfort and original decor against a background of rough decoration.
Loft style - what is it, its features and characteristics
Content
- Loft style - what is it, its features and characteristics
- Distinctive features of the design of the bedroom in the loft style
- Finishing principles for creating a loft bedroom
- Furniture and decorative details for the bedroom in the loft style in the apartment
- The main color scheme for the bedroom in the loft style
- Color schemes for a small bedroom in the loft style
- Loft Lighting and Decor
- Wall design in a loft bedroom
- VIDEO: Bedrooms in the loft style.
- 50 loft style bedroom designs:
Initially, “loft” is an original American word. You could call it the interior of the upper floor, or the new modern. Loft apartments were first created in the factory. Factories were to leave the main streets and move to the periphery of cities. They left the huge buildings empty. The buildings had very low rental prices. It was much more affordable than high rent in ordinary buildings.
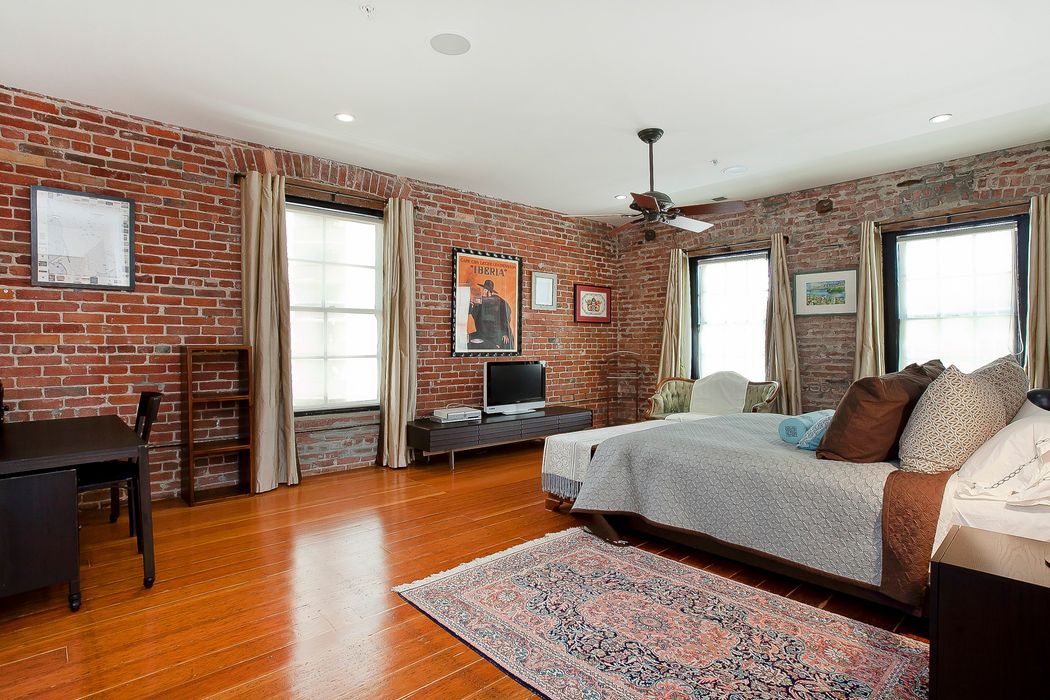
Lofts quickly gained popularity among bohemians.
It is very important that such an interior is designed with the right atmosphere. This is achieved through a special approach to working with space. It is necessary to use what is already there. If there are untreated concrete floors and open pipes, it is worth using them.
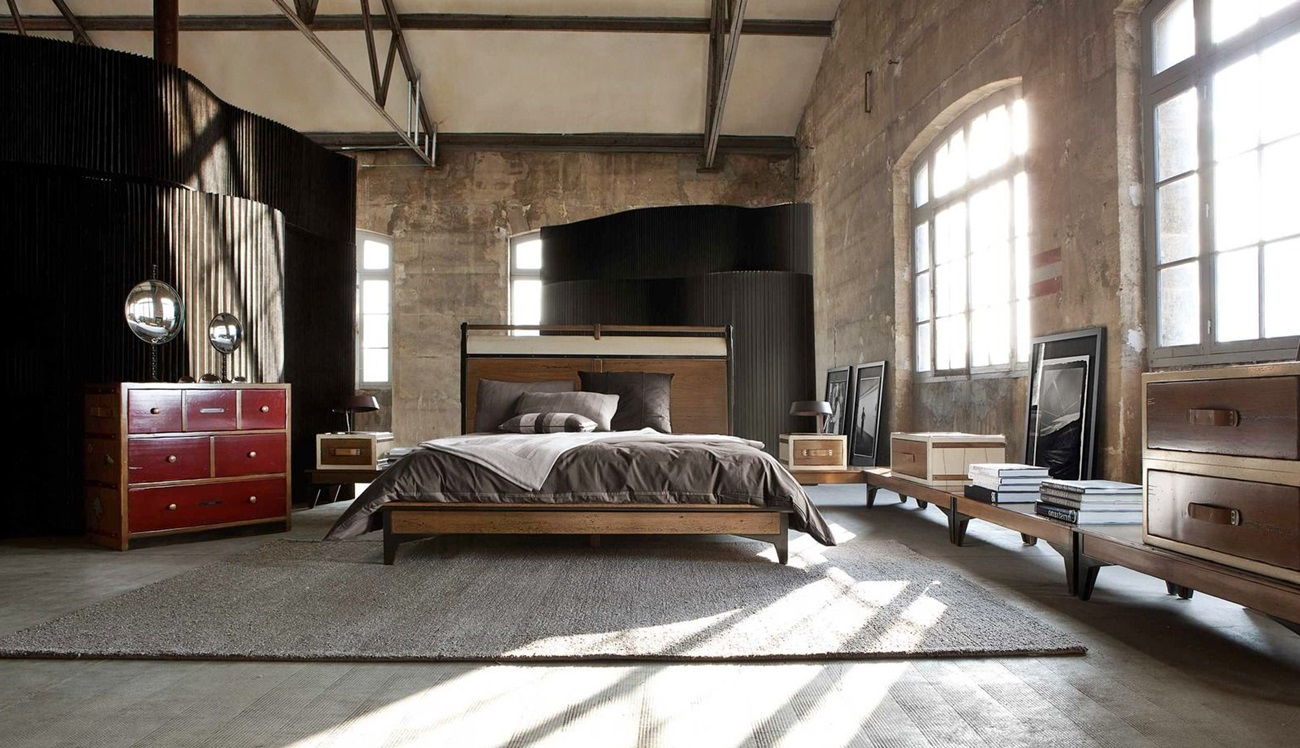
The loft-style bedroom is first and foremost uniqueness.
A house in this style provides for the recycling of old materials. You can combine them with cutting-edge techniques and materials. Such a modern design can be a good idea for decorating a sleeping area or teenager’s room.
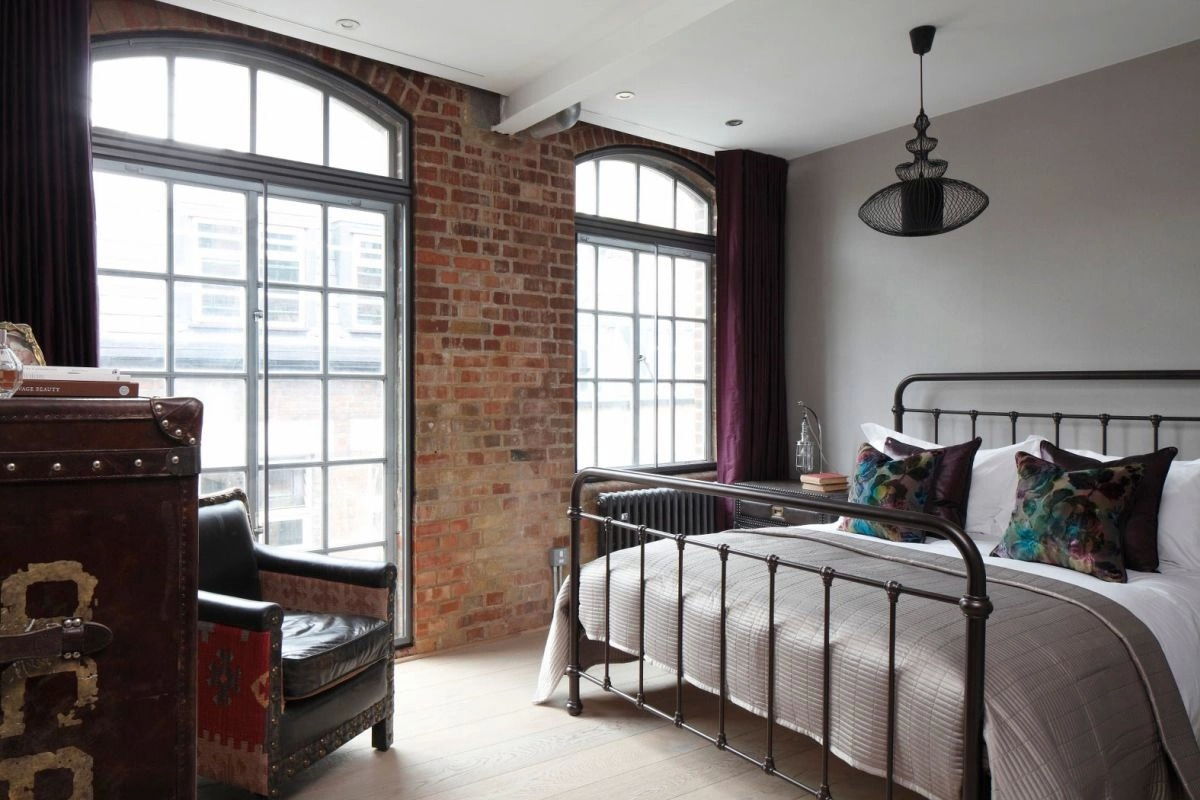
The combination of natural, bare brick and concrete will look most harmonious.
Distinctive features of the design of the bedroom in the loft style
The main distinguishing feature of the loft is functional zoning. Even a small loft suggests open space. But this does not stop dividing it into different zones.
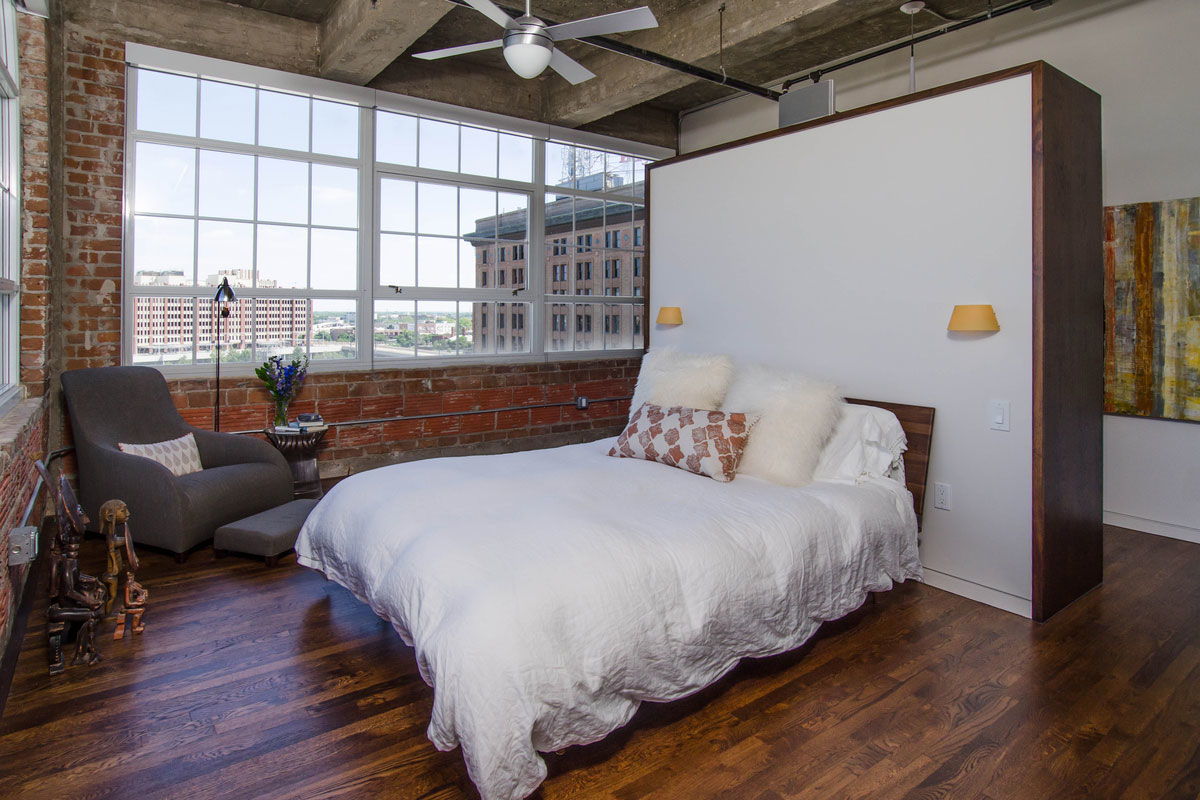
A peculiar highlight to the interior is given by the game in contrasts.
- The first stage consists of planning. It is worth determining the center of the composition. As this center, you can use a fireplace and a large decorative object, or a huge window with a magnificent view of the coastal zone or city.
- The next step is to create the whole composition of the room (you can imagine what interior items you would like to place, it is worth using decorations, lighting elements, and they should be combined). You need to imagine this composition of objects.
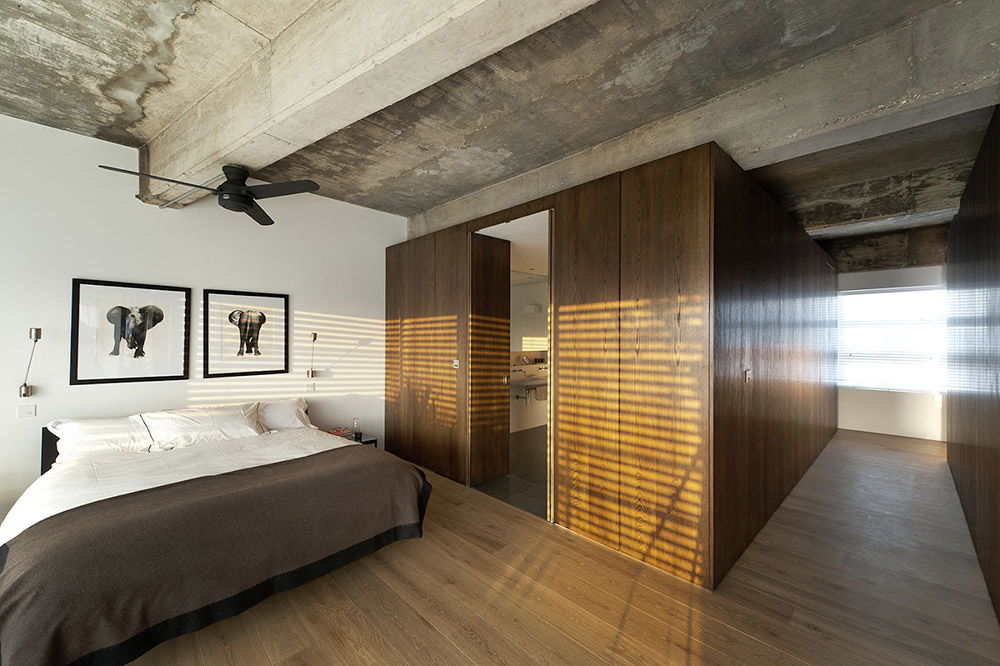
The deliberately rough textured surfaces of the walls and ceiling emphasize the impeccable tenderness and accuracy of bedding and a few textiles.
There are two types of areas to keep in mind: a public area and a private area (which includes the bedroom). How to fit the bedroom into the common area - the choice is only individual. A loft usually represents one large extended space where the bedroom is part.
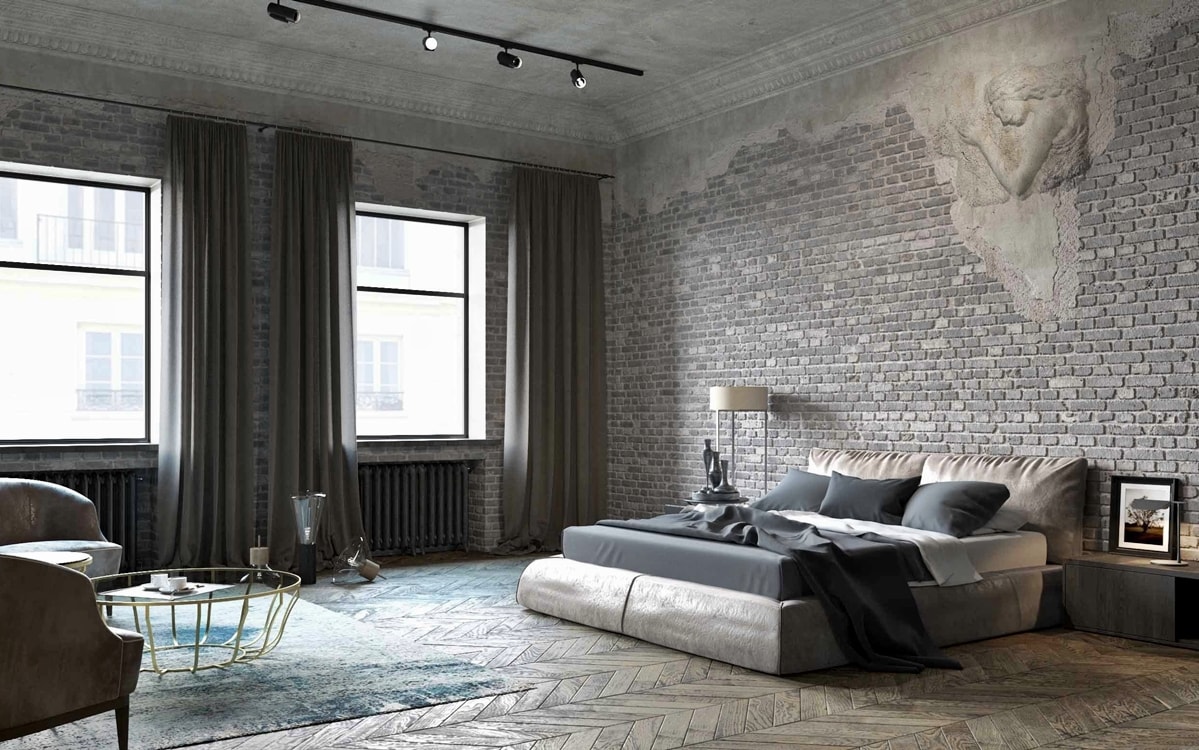
A brick wall or its high-quality imitation can be an excellent backdrop for a large, comfortable bed.
But the best solution for planning a bedroom is to place it in the most remote part of the apartment. It is allowed to build at least one wall, because privacy is necessary. Do not be afraid if the wall is with an open structure, and the ceiling is unfinished. In the photo of the design of the loft bedroom, you can make sure that it looks both informally and comfortably.
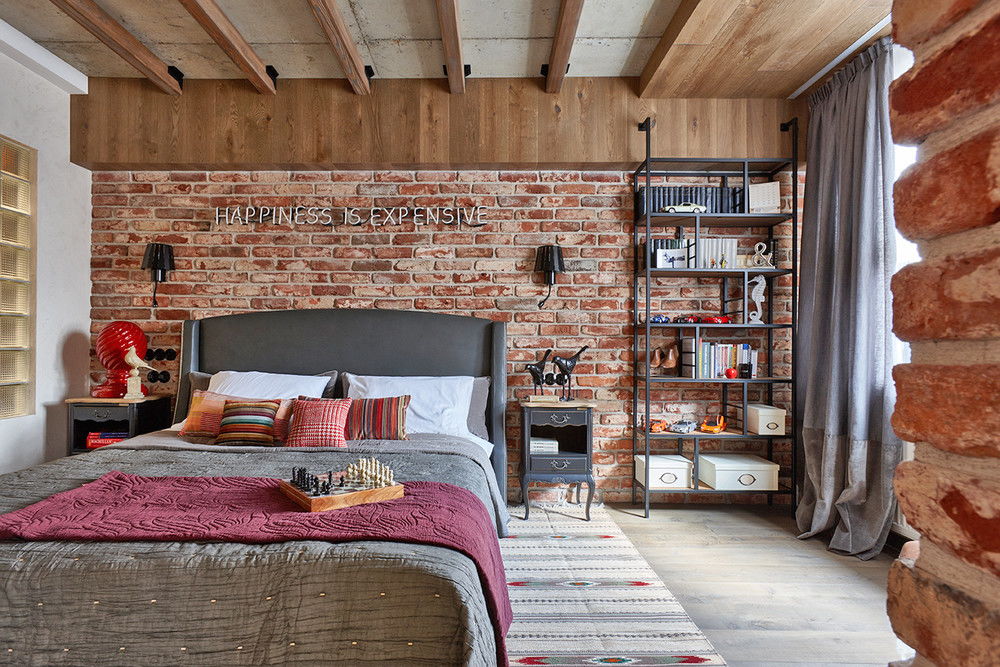
A modern and practical loft-style bedroom is a mutually beneficial combination of minimalism and industrial trends.
Finishing principles for creating a loft bedroom
It is necessary not to be shocked by the bare frame of structures. This is very common in lofts. Such solutions create space, sometimes leaving rough concrete and metal columns. It is important to maintain harmony and balance. The loft-style bedroom provides for several walls in the original design without decoration. This approach makes space more suitable for living on the one hand, and emphasizes the untreated part of the attic on the other.
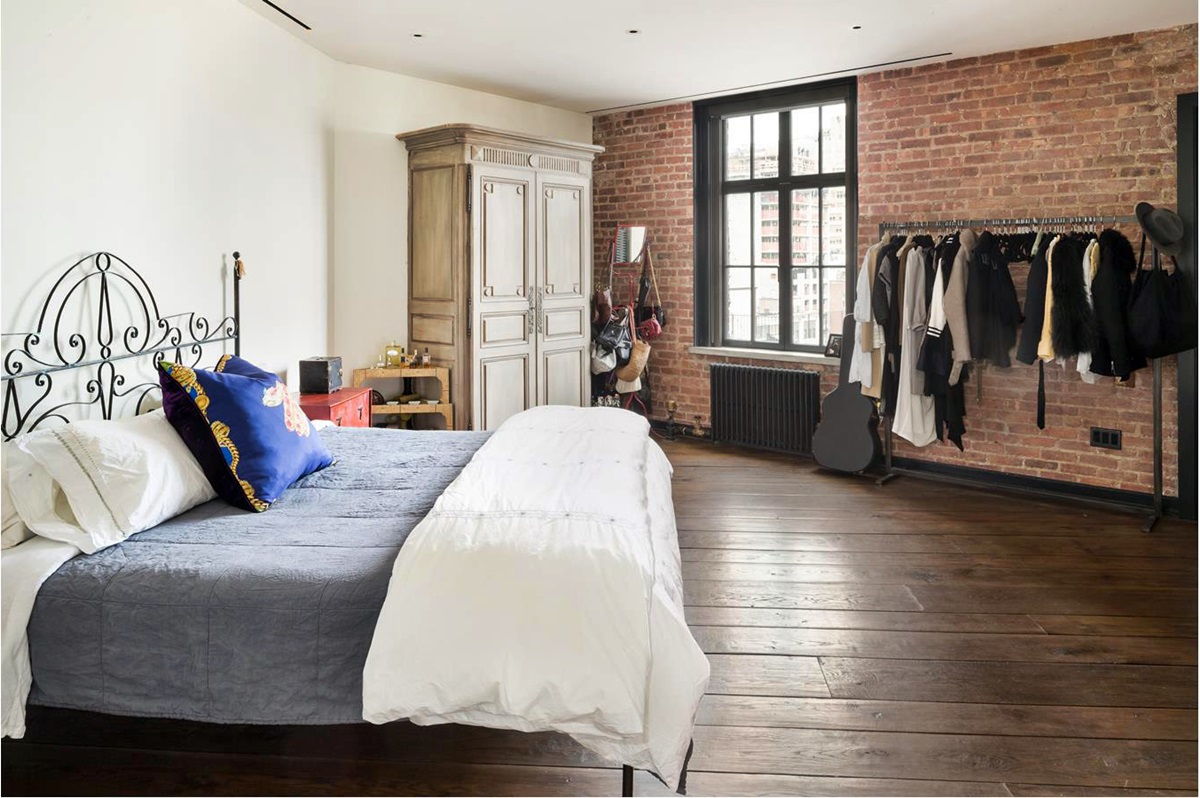
This idea has its own charm.
The flooring may be wood or concrete. Concrete is less useful for life, so many are oriented to wood (or it can be tile, if desired). If you attach a hand correctly, then instead of it you can use both plain wood and wood from different species of wood to create a pattern. In some cases, a wooden floor can completely change the proportions of the elongated space (lumber can visually shorten or expand the space).
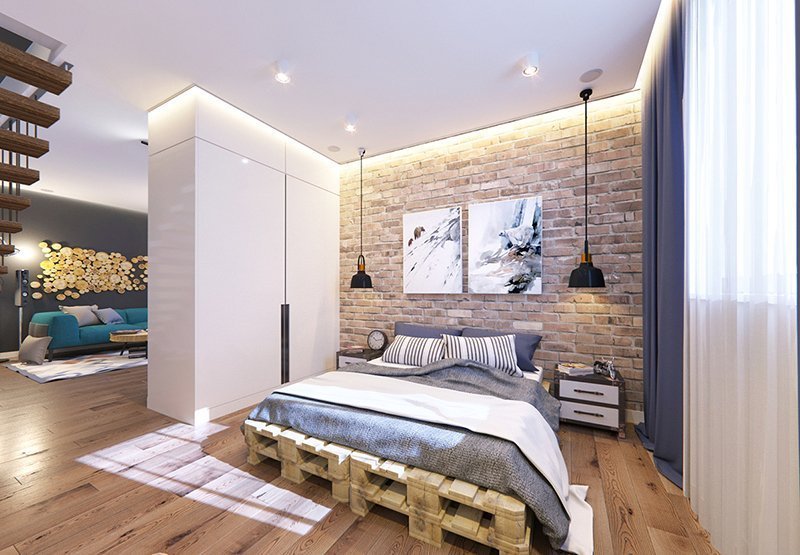
The center of the composition is unconditionally a bed.
The main materials are concrete, brick, wood and metal. You can choose any materials and combine them as you like.
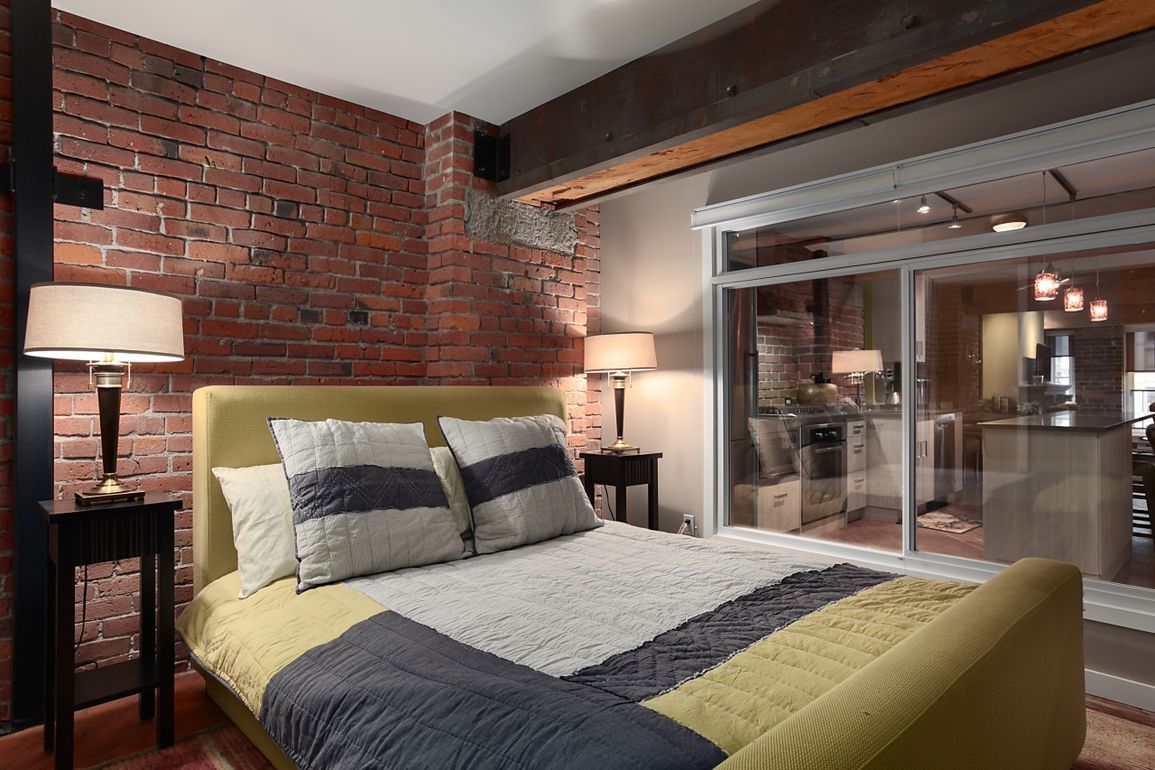
Material fakes are not allowed.
In the bedroom it is more important to create a cozy atmosphere. So you can arrange parquet in it. To do this, it is recommended to use wooden floors, rather than concrete.
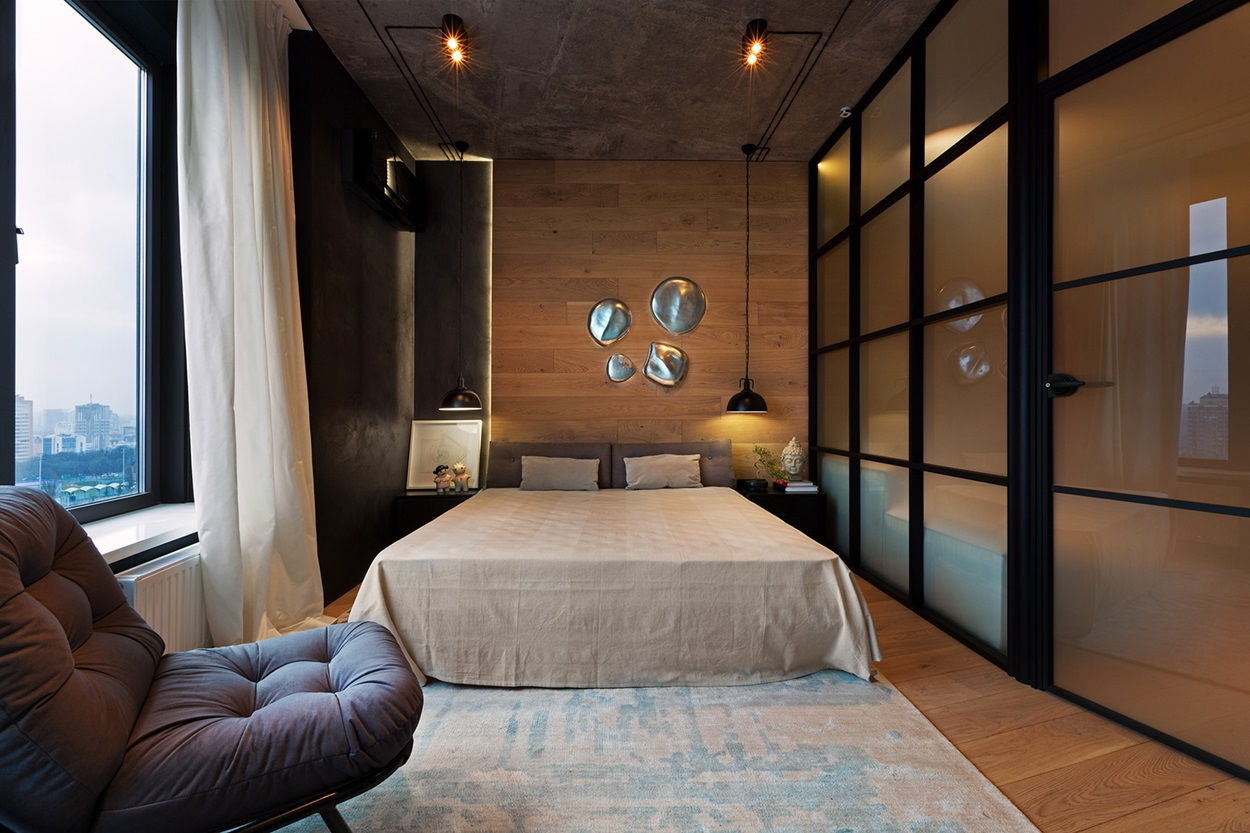
Attracting maximum attention to itself, such a bed often becomes a real art object.
Furniture and decorative details for the bedroom in the loft style in the apartment
Where the bedroom area enters, it is worth choosing large furniture and various forms for placement in the open space. You need to try not to place things around the perimeter. It is worth using wall cabinets or storage. Freestanding cabinets can be partitions that divide the space into different areas, and where any girl or woman can fit all her things.
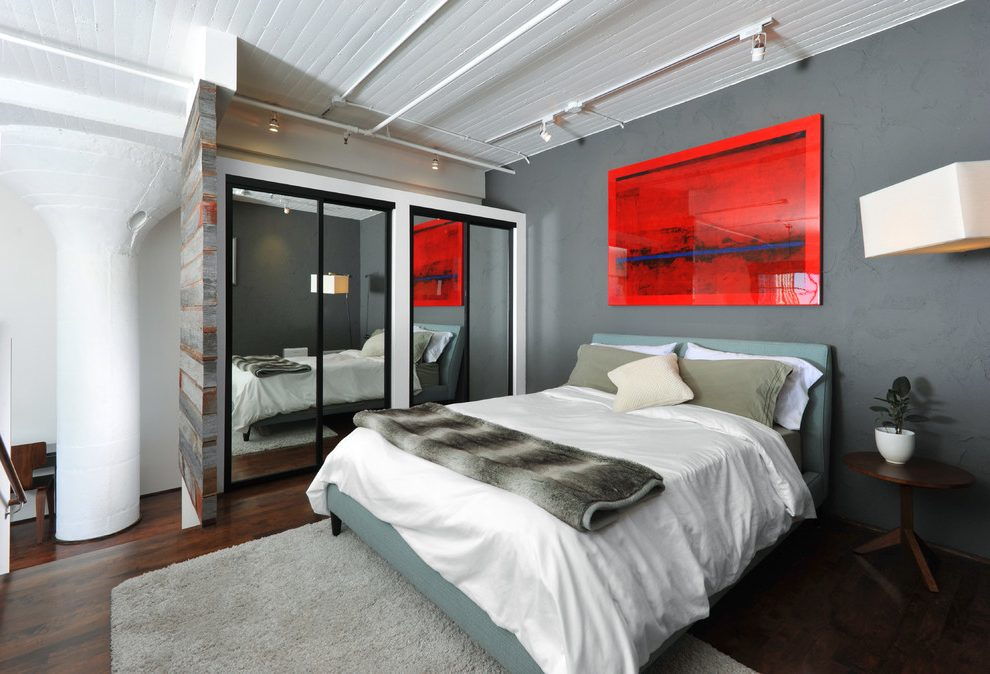
In most cases, the sleeping place remains in sight.
Natural materials are important. They maintain the principles of loft continuity "from an industrial building to a residential building." Or at least an imitation of this. Also, shaded concrete or brick details with all veins and cracks are very animated and emphasize the design style.
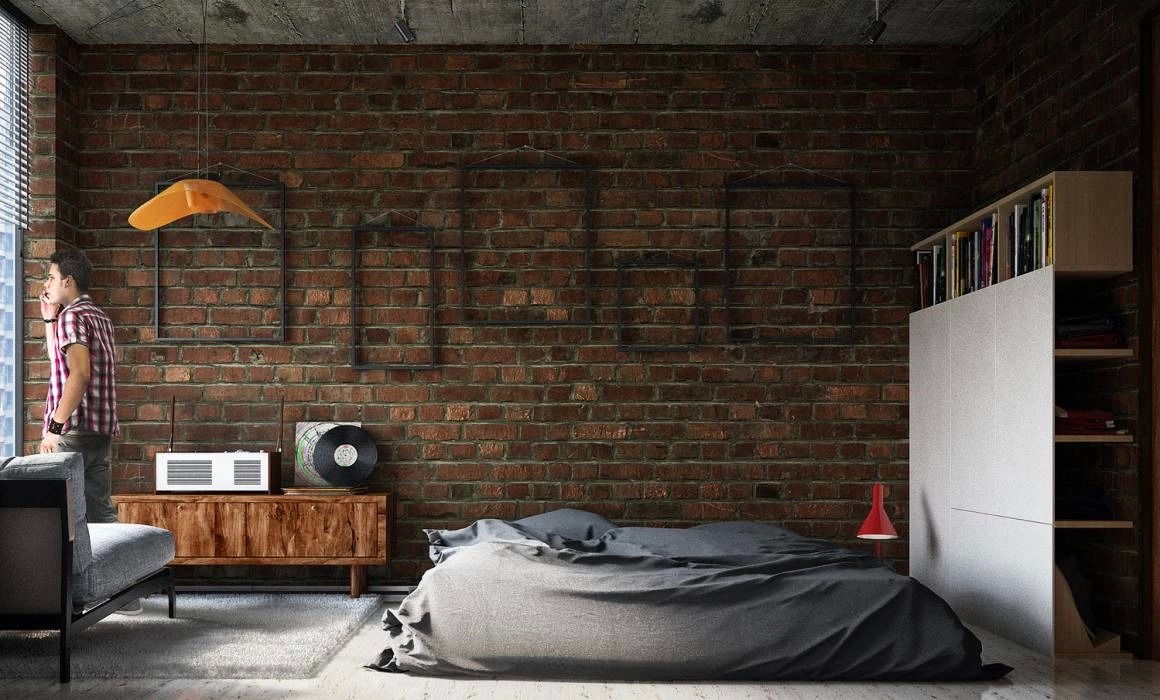
If you need to create a more secluded berth, a false wall is used.
The main color scheme for the bedroom in the loft style
Despite the fact that each space has different functions, layout and number of meters, for this it is necessary to choose certain colors and color combinations, but it is also important to take into account the fact that the entire loft should look cohesive. Therefore, you should make sure that the colors in the bedroom match or at least complement each other so that the overall decor looks like a harmonious composition.
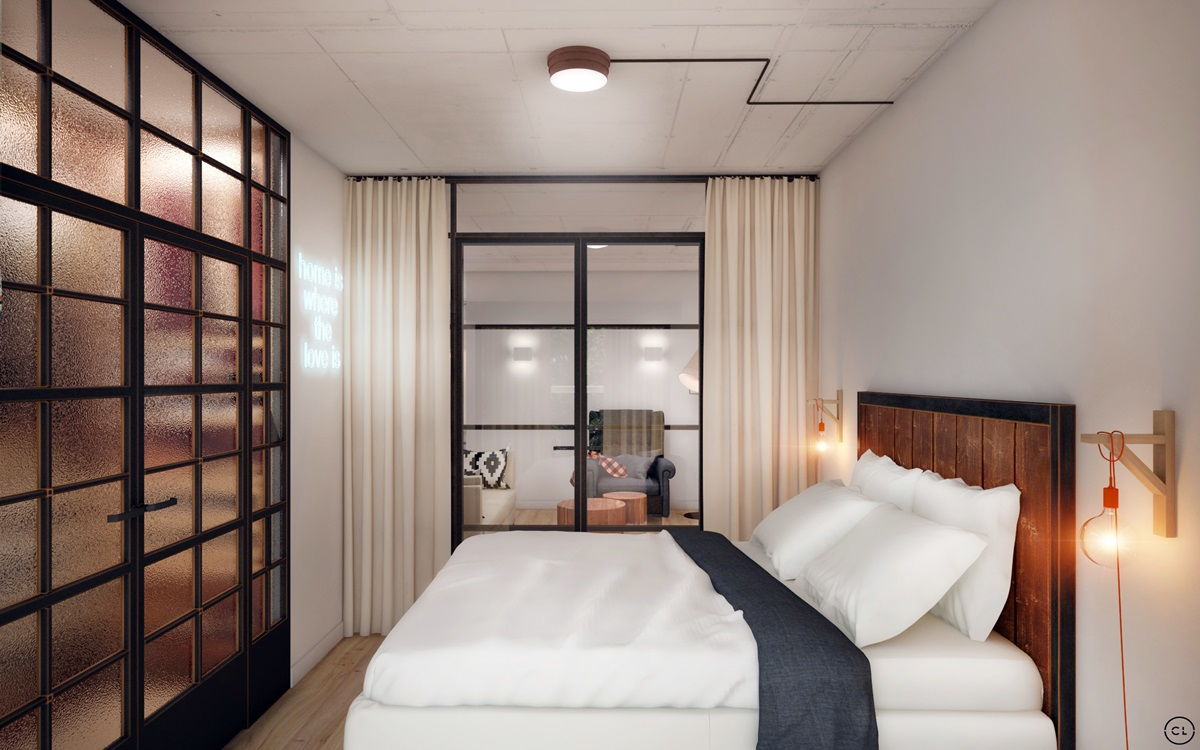
The advantages of this loft include a significant amount of space.
The loft bedroom initially provides for minimalist colors. Although you do not need to save only the basic white color (if it is not the color of the surrounding areas), you need to limit your choice to one or two colors.
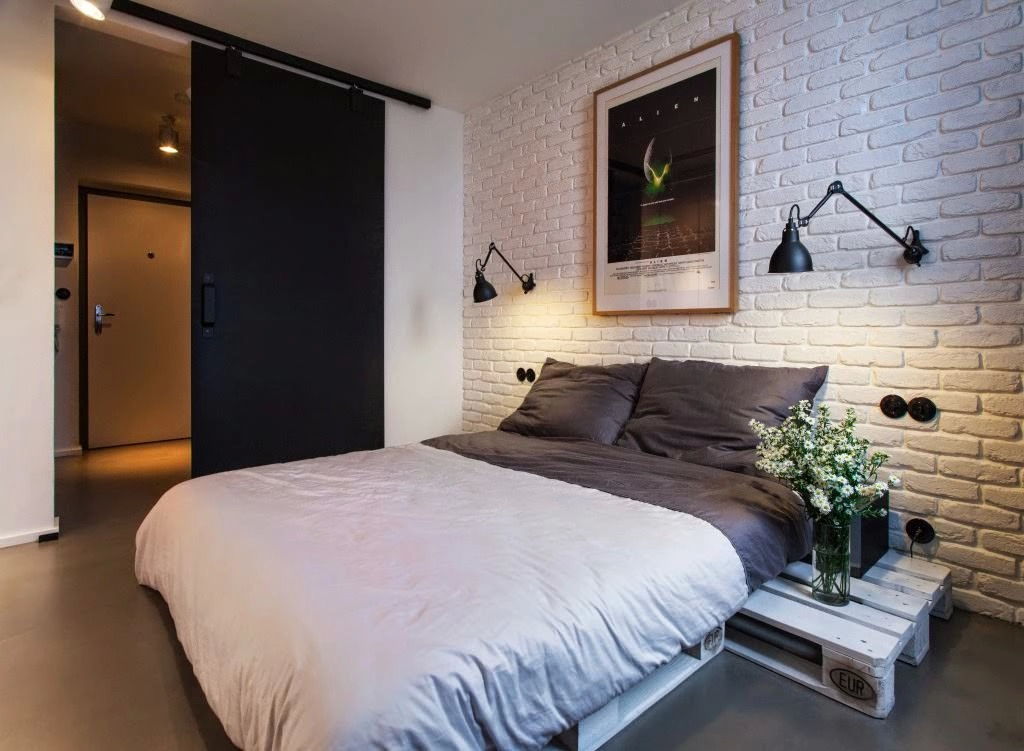
The main principle of interior design: a minimum of things - a maximum of space.
You can focus on one color (this is a classic), introducing different shades, or mix in additional shades from the same family of colors. If you like emerald green, you should consider adding other shades of this color. If the room is red, then it is worth adding accents in other warm colors, such as yellow and orange. White and black can help add contrast and make vibrant hues less dominant.
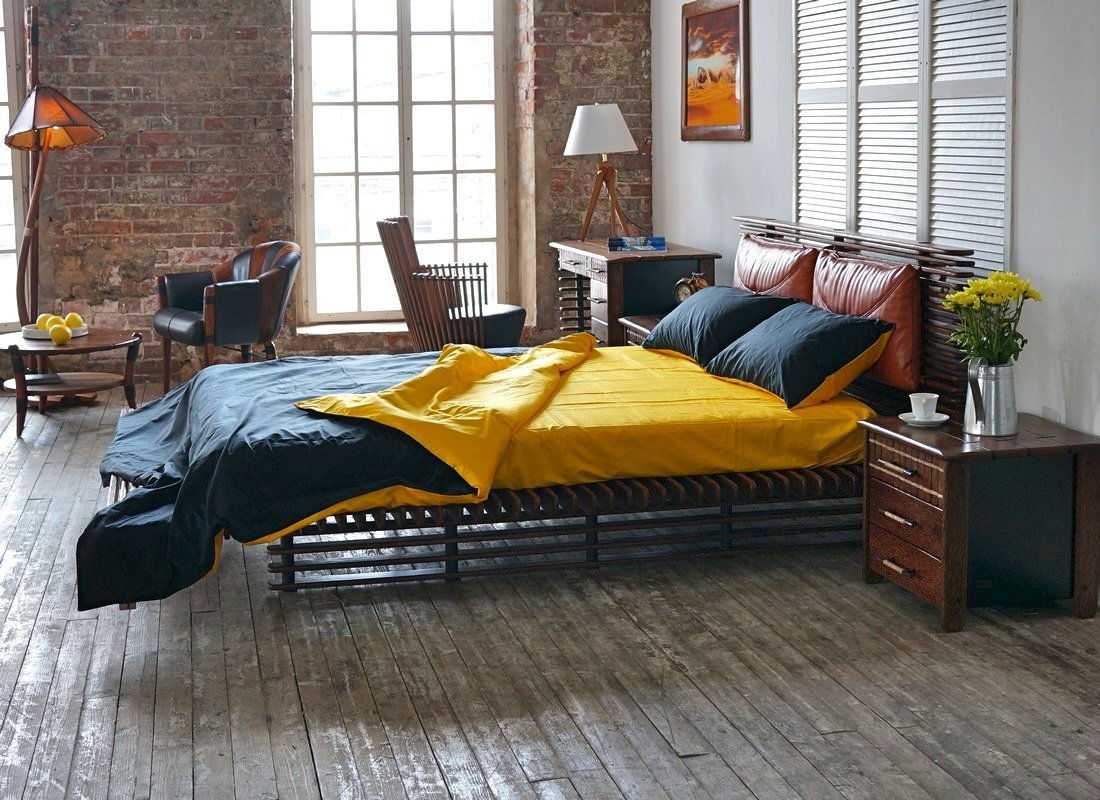
Loft - the style is attractive and rude, simple and stylish, unpretentious and original.
Furniture, rugs, window coverings and even bedspreads should be combined with a common color scheme. It is worth choosing accessories for your room according to how they will complement other colors in the bedroom. If there is a soft yellow color as the color of your walls, you need to use colors in a combination of brown, orange and green or their different shades.
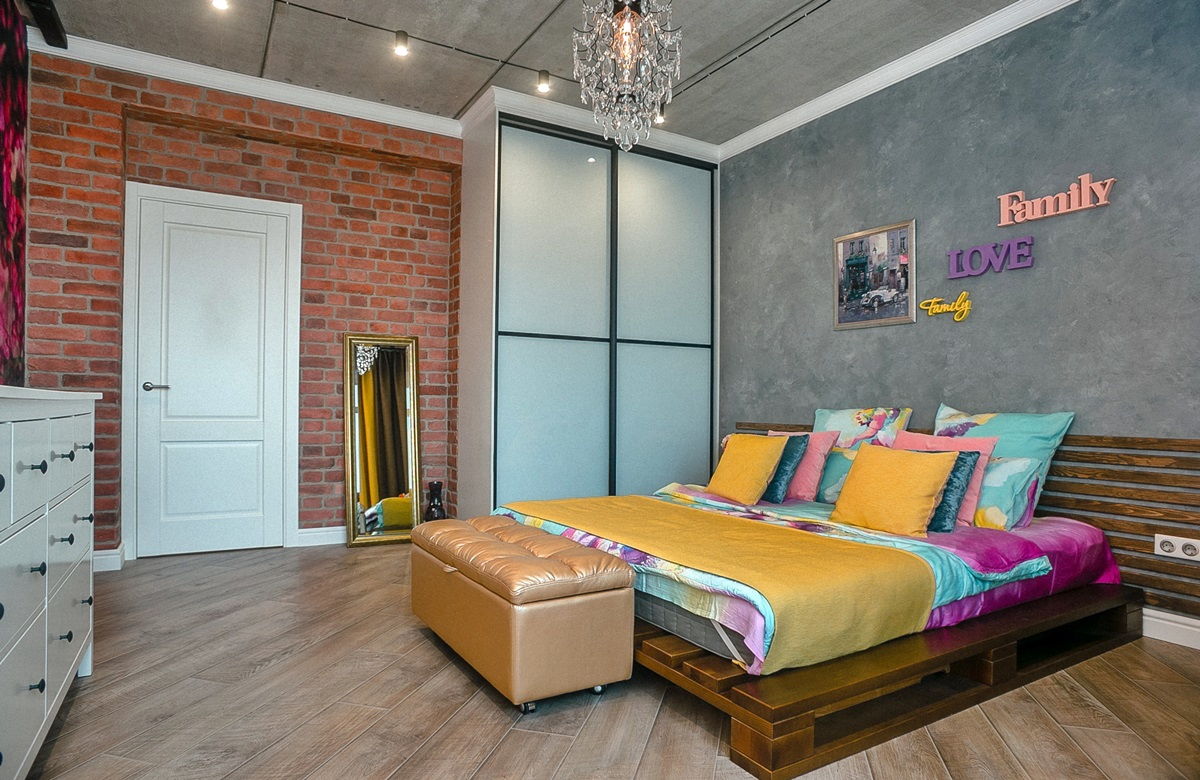
The original design of the bedroom in the loft style is suitable for decoration of both male and female rooms.
Color schemes for a small bedroom in the loft style
When choosing a color scheme for a small bedroom, it is worth giving preference to monochrome light colors. The white bedroom is simplicity and lightness. You can add natural materials and soft textures so that the space does not feel harsh or sterile, and it is advisable to avoid clutter, which can distract from the relaxing atmosphere.
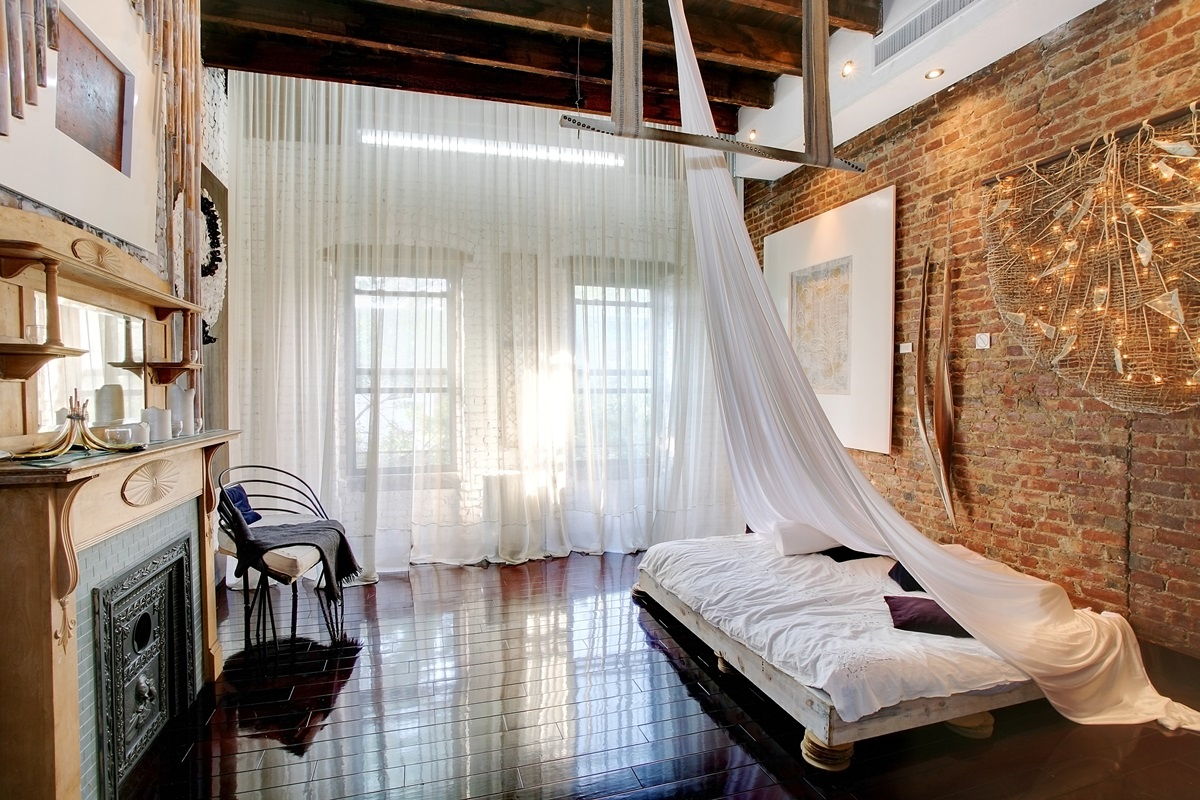
The walls are brick, plastered or painted “as at the factory” - in discreet grayish colors, wooden or concrete floors.
Also cool marine shades, such as turquoise, instantly soothe and expand the space if the bedroom is small. Soft blue-green creates a relaxed atmosphere, especially in combination with snow-white bedding and plenty of natural light.

Mixing antiques and warm wood may prevent the space from becoming too cold from spaciousness.
For a calm and sophisticated space, you cannot make a mistake with the gray, which also extends it. Regardless of whether you choose a subtle shade of white or rich charcoal, it should be neutral and highlight objects such as art or colorful bedding.
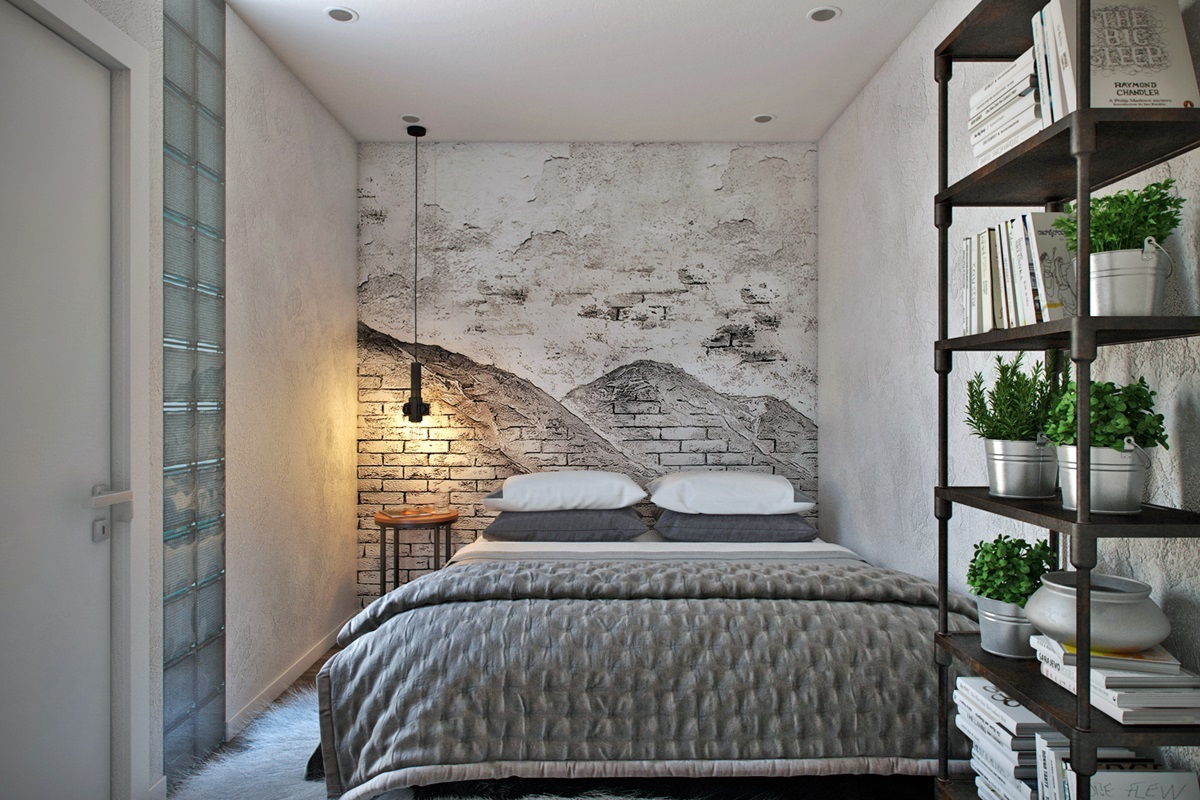
Modern time allows most people to live not in the attic or in the workshop, but to equip a believable loft at home.
Loft Lighting and Decor
Although the loft has large windows and plenty of daylight, accent lighting is recommended. It is also important in the design of the loft bedroom. It is recommended to use spot and pendant lights at the highest level.
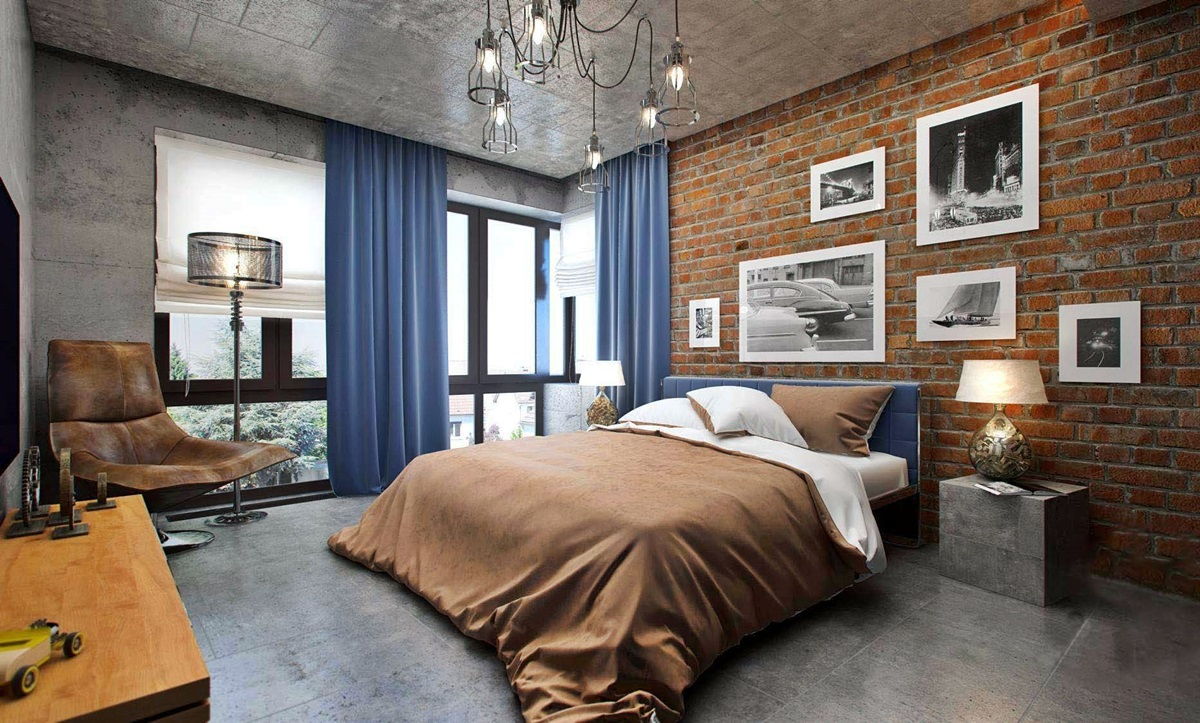
The low level is usually organized by floor lamps, table and wall lamps.
Wall design in a loft bedroom
No need to live in the attic to fill your bedroom with industrial elements of the loft. Such repairs are quite real for modern apartments. Allow cement and polished concrete surfaces to complement decor, furniture and lighting choices with the same finish. You can soften industrial elements with an inspiring gallery and a blend of eclectic modern art.
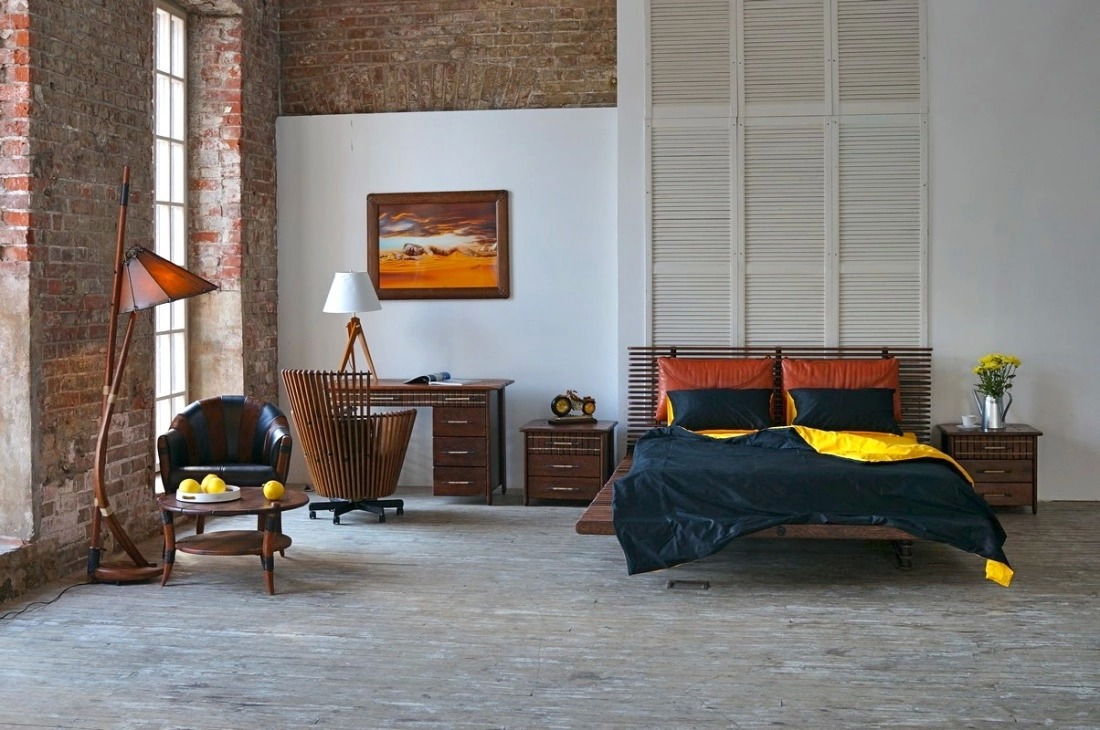
The main colors are rightfully considered black, gray, white, brick red - they are most often the basis of the interior.
Whitewashed spaces always seem more open, so applying a white texture to the walls in the bedroom is a great way to give it a more spacious look. An open brick is almost synonymous with a loft, giving many bedrooms a shabby texture. The more chips in the paint, the better.
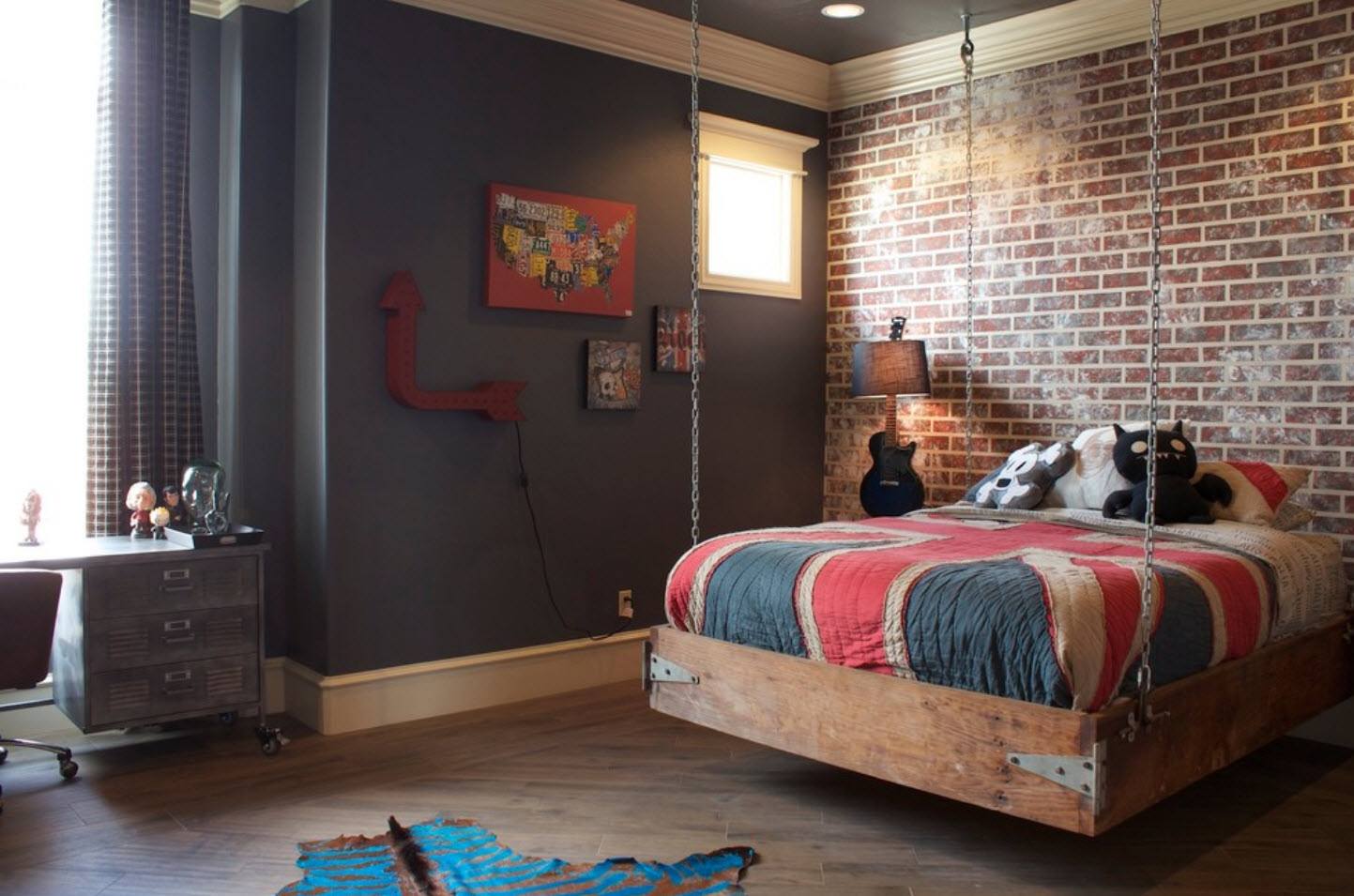
Brick look can also simulate wallpaper.
VIDEO: Bedrooms in the loft style.
