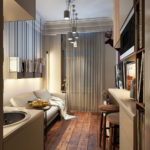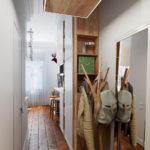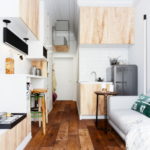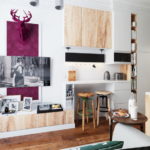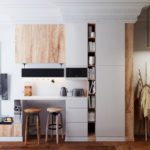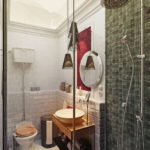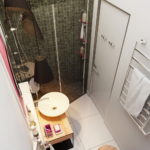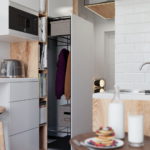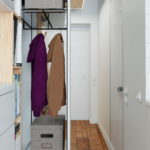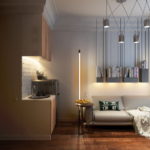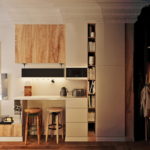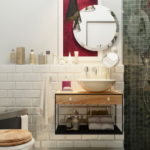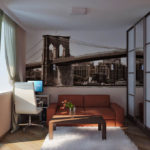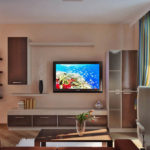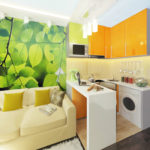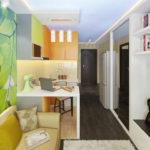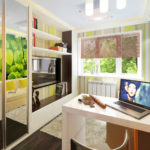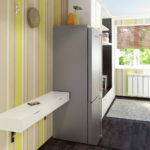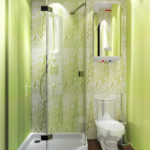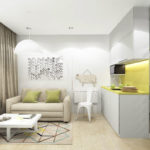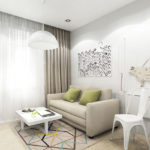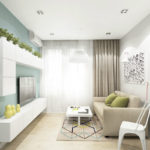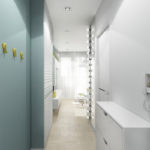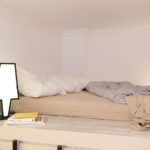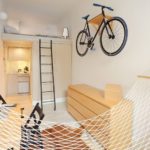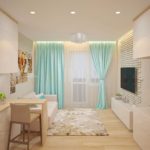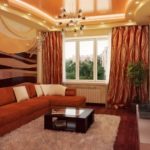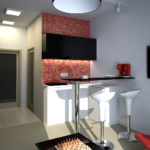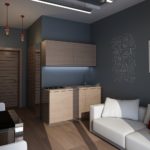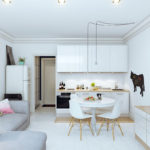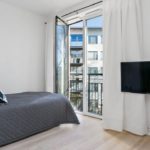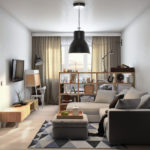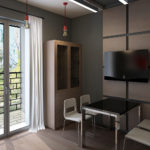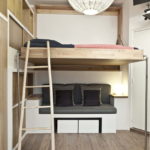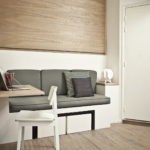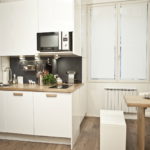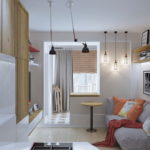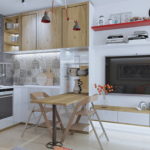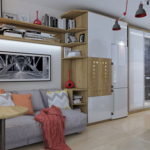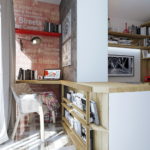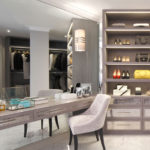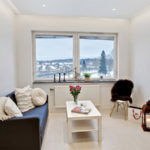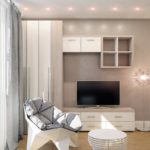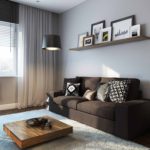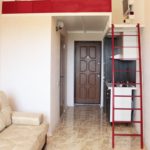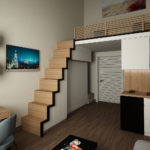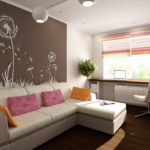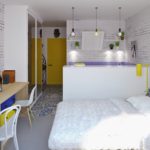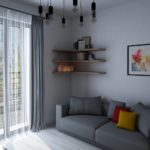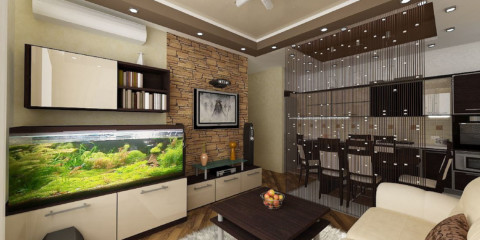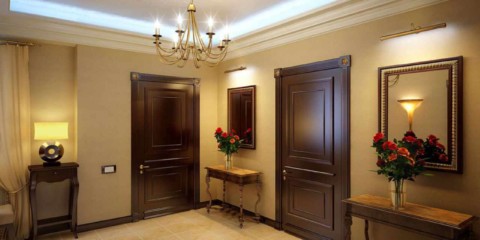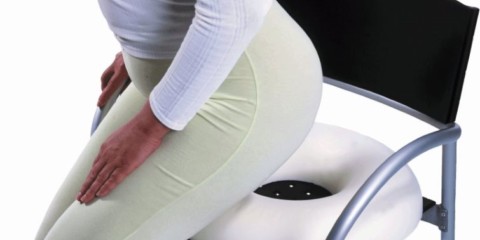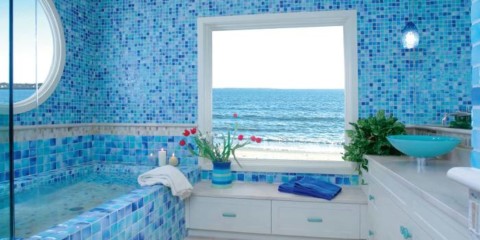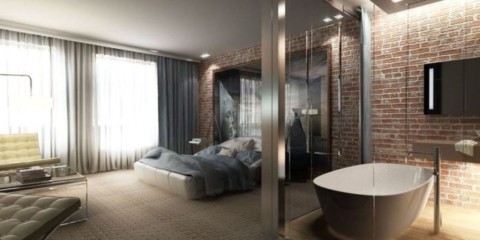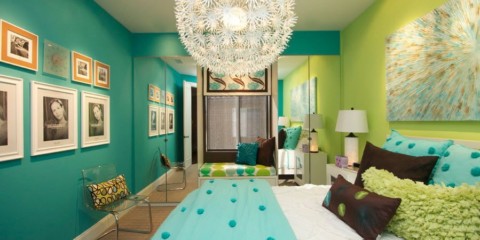 Children
DIY room decor for a teenage girl. Where to start the change?
Children
DIY room decor for a teenage girl. Where to start the change?
The guesthouse got its name because of its similarity to a hotel room. As a rule, this is a small (14-17 square meters) studio apartment without a separate kitchen. Previously, such apartments were allocated to single workers, since in the 60s such a space was considered sufficient for a person who spends most of his time outside.
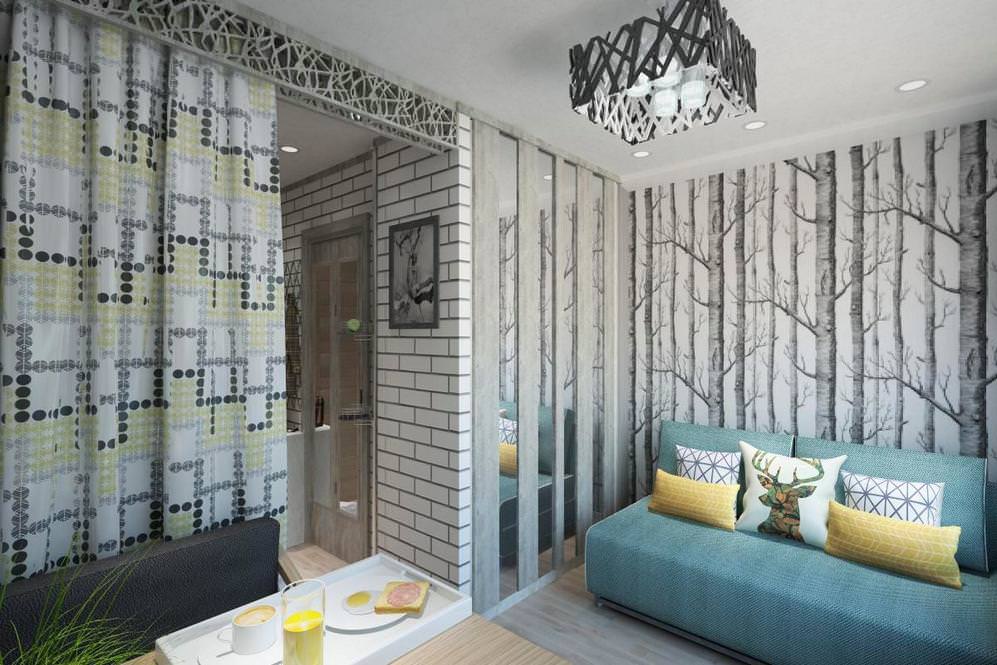
A small studio apartment can turn into a cozy home, the design of which will take into account the needs of all family members
In modern interior design, such a room is made like a studio apartment, so popular abroad among students and youth. In this case, the main task is the correct zoning of the room and the use of tricks to visually increase the space.
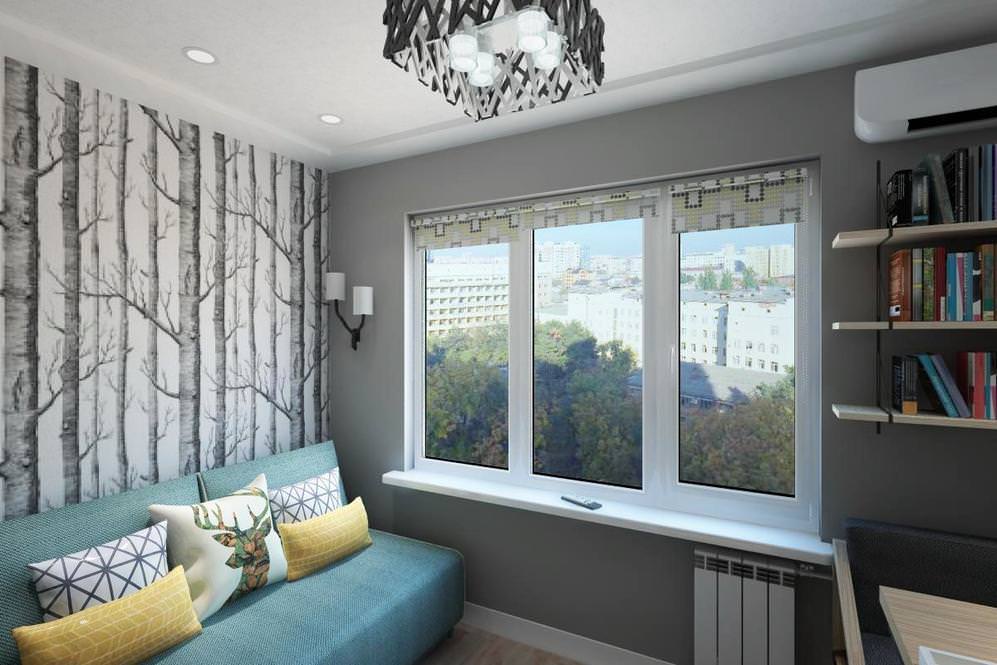
In a small space it is better to use a natural color palette
Advantages and disadvantages of a studio apartment
Content
Like any other type of room, a living room converted into a studio apartment has its positive and negative features.
| Advantages | disadvantages |
| Open layout gives freedom for various design decisions and allows you to maximize the use of free space. | Due to free access, smells from the kitchen or bathroom can spread throughout the apartment, therefore, the equipment of these zones powerful hoods. |
| Good for 1-2 people who spend most of their time outside. the walls your home. | Because of its layout, it is difficult to place a separate office or a nursery in such an apartment. |
| Due to small square and the lack of a corridor in the living room has enough natural light to make it bright. | Room Studio not suitable for extended reception, especially for overnight stays. |
| Shared Location zones visually looks more spacious due to the lack of heavy partitions and the walls. | Big problem for small studio apartments is a storage issue. Need to find a place and properly position the wardrobe and kitchen appliances. |
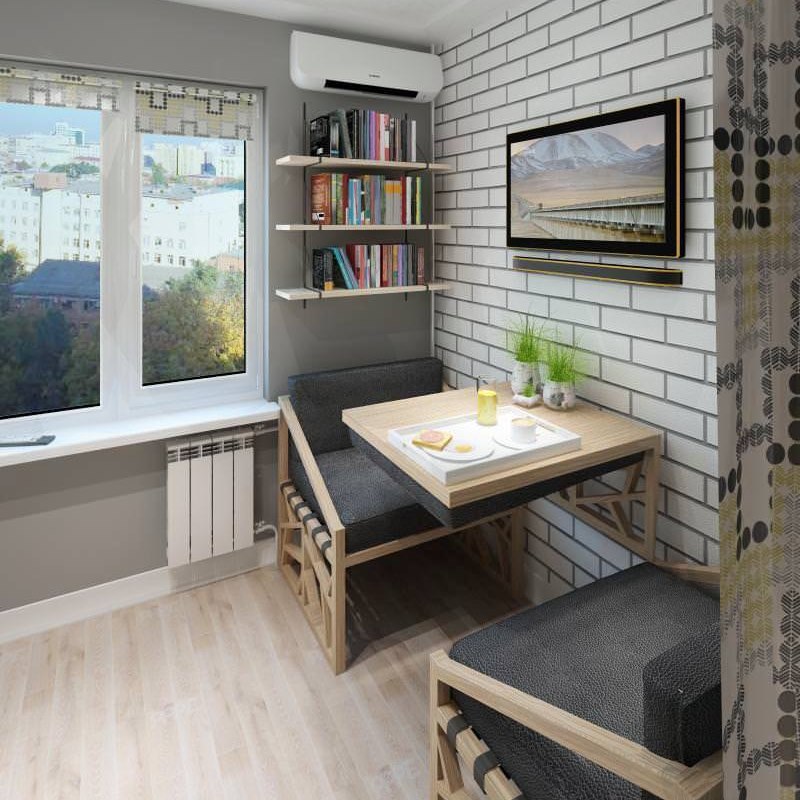
Furniture should be compact and combine several functions. For example, this table-changer lowers at night and an extra bed in the form of a couch appears in the room
To summarize, the studio is great for a young or lonely creative person, as well as for people who most of the time are away from home.
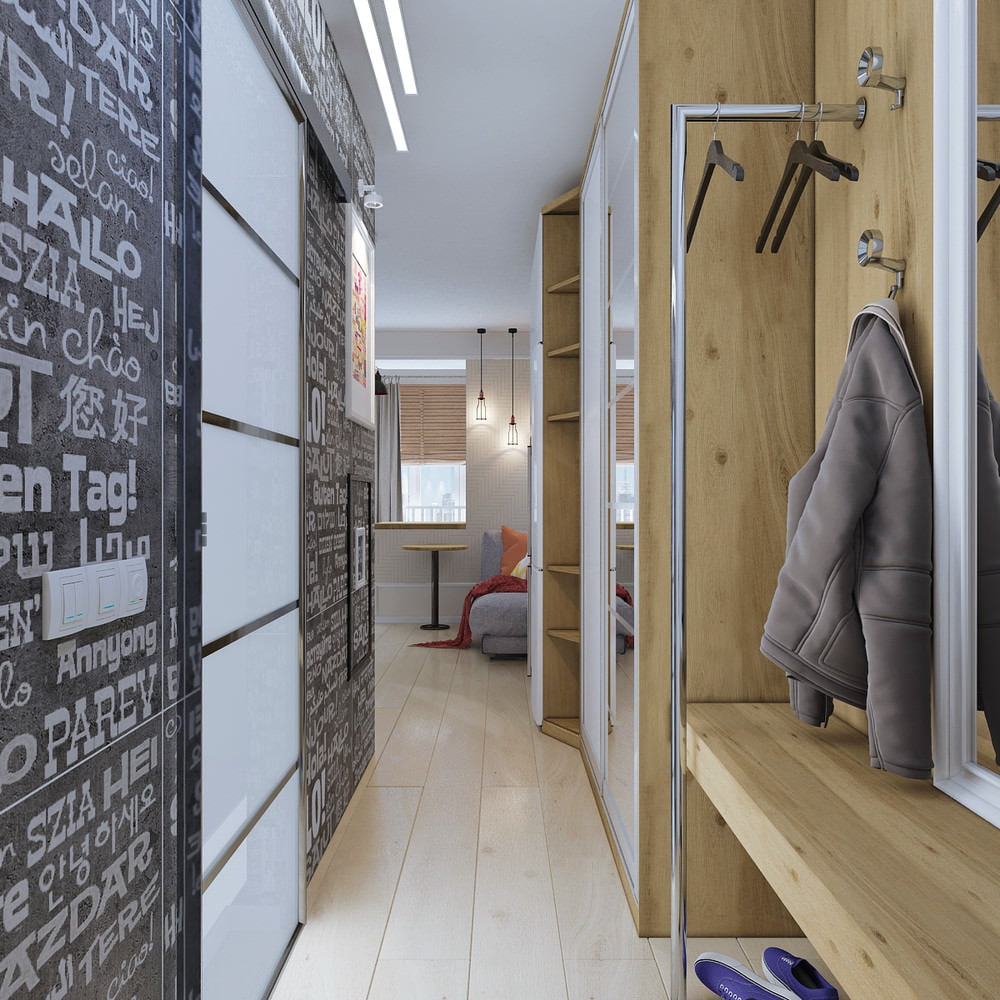
Embedded storage saves space
Beautiful design of the living room to create a stylish interior
For the living room made in the form of a studio, several modern interior styles are wonderful: minimalism, high-tech, loft.
High tech
This style is dominated by high technology - modern smart appliances, furniture with a predominance of glass and metal. The advantage of high-tech is the high functionality of each element of the interior of the apartment.
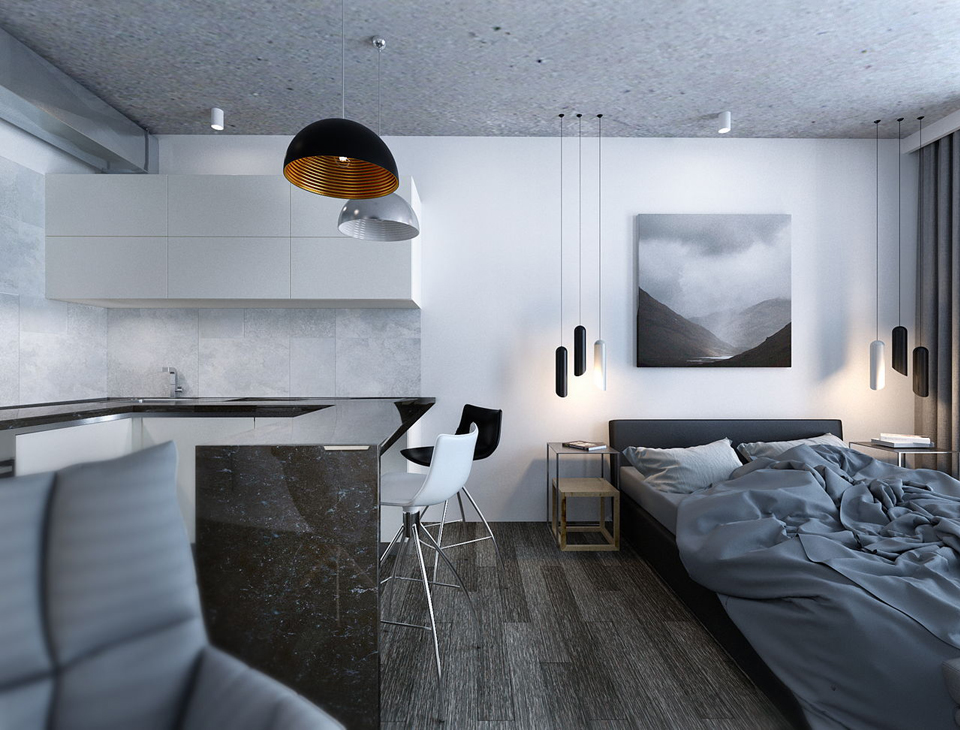
The hi-tech style is formed by concrete, glass and black lacquered surfaces.
The primary colors for wall design should be light shades of gray, or white. Accents in the interior can be distinguished by contrasting colors, black, bright color elements.
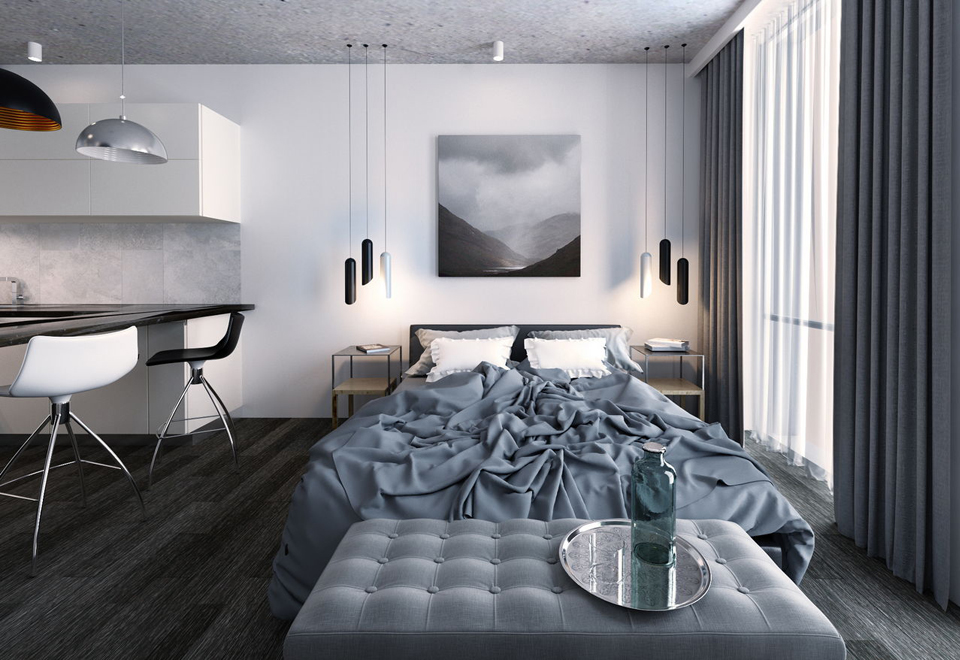
Significant elements of the interior are objects of modern art - contemporary painting and designer chairs
Furniture upholstery is required in one color, soft sofas or armchairs of both light and dark colors are well suited. A table with a glass tabletop and metal legs and glass shelves with metal elements will fit well into the interior.
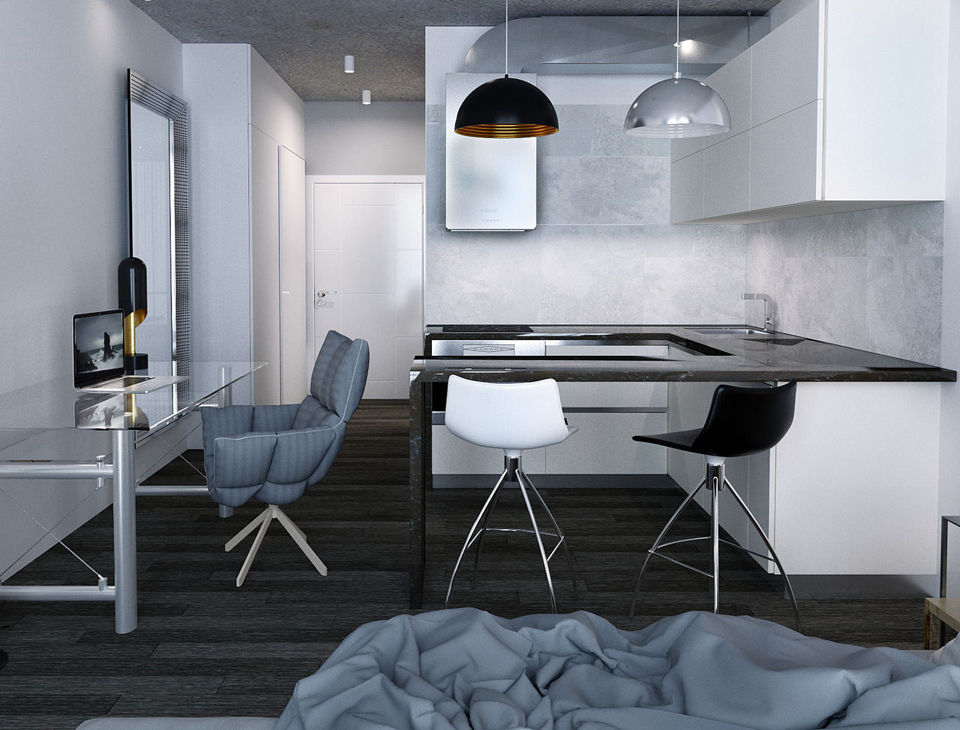
Lighting fixtures play an important role in the overall design idea.
Particular attention should be paid to lighting - it is better to make several options so that there is a point directional light in the necessary places and the general diffused. For windows, light tulles or plain leaky curtains are suitable.
Minimalism
Style implies the presence of only the necessary things without unnecessary decorations.
Natural materials should prevail in the decoration of the apartment: the effect of raw wood, brick or masonry, decorative plaster, frosted glass. Walls and basic decoration should be done in white or light gray shades.
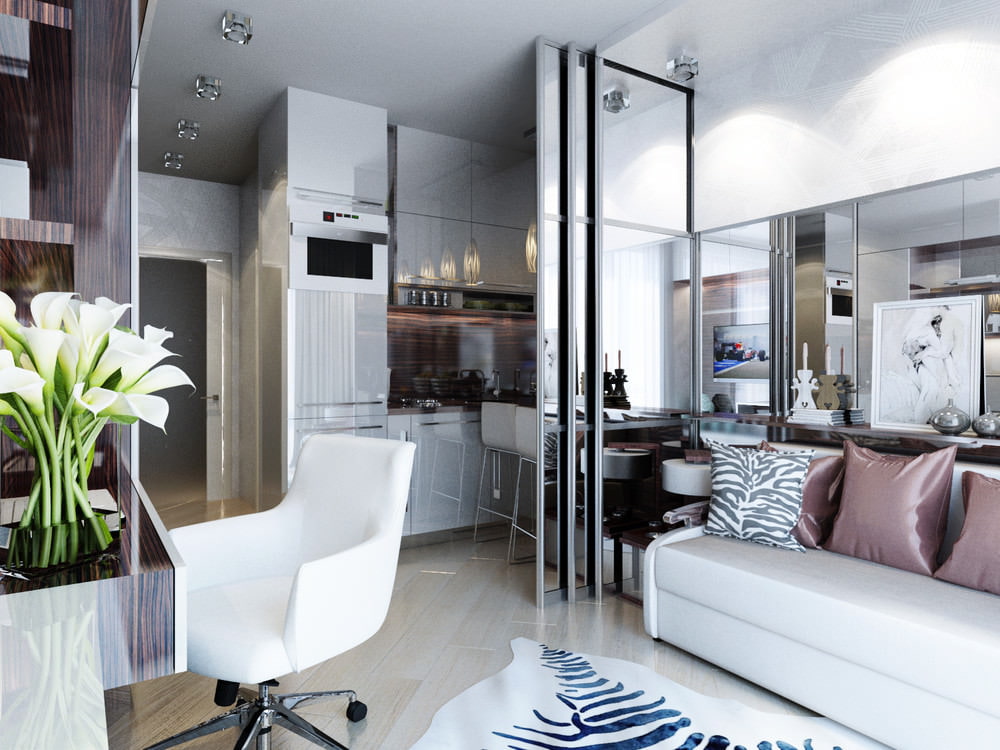
Minimalism allows simple means to achieve expressiveness of the interior, without cluttering the apartment with unnecessary things
When choosing furniture is primarily on its functionality. Transformer furniture, items with hidden storage compartments are very suitable. When choosing a color, you should combine it with the walls, they may coincide or slightly differ in shade, but you should not take too contrasting furniture.
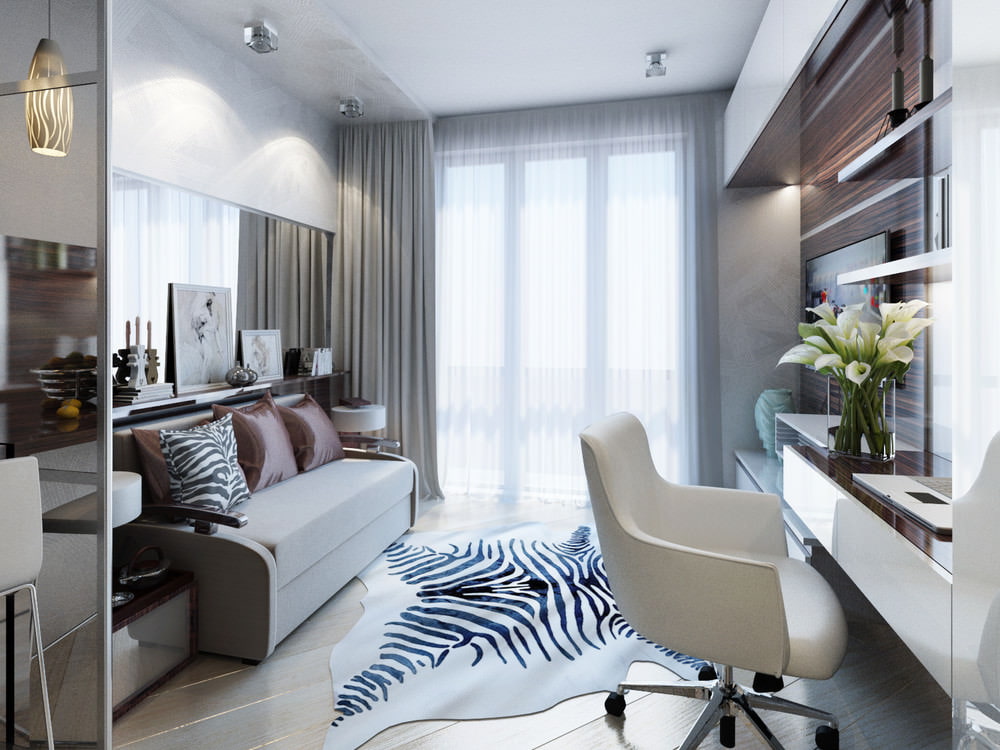
The decoration is a lot of glass, chrome and gloss.
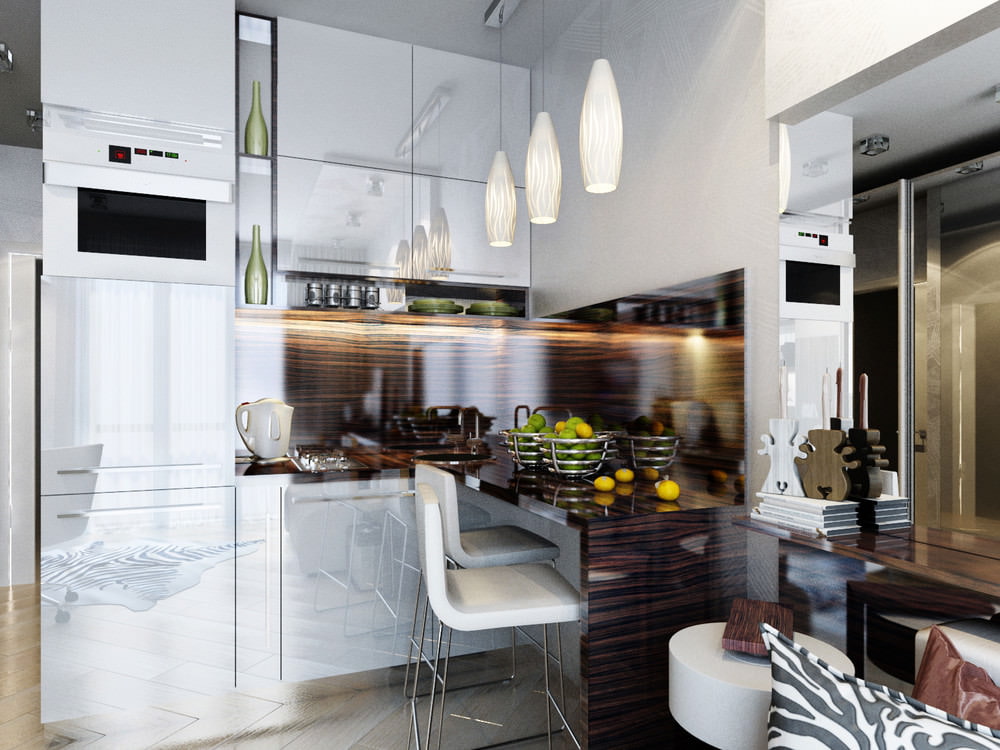
Glossy facades of a kitchen set visually increase space due to its high reflective properties
A sliding wardrobe with mirrored or frosted glass doors is ideal for storing things. Such furniture takes up less space and can act as a separation between zones. Also, through shelves are suitable for zoning, some are available in the form of blocks, which conveniently allows you to change the interior without much effort.
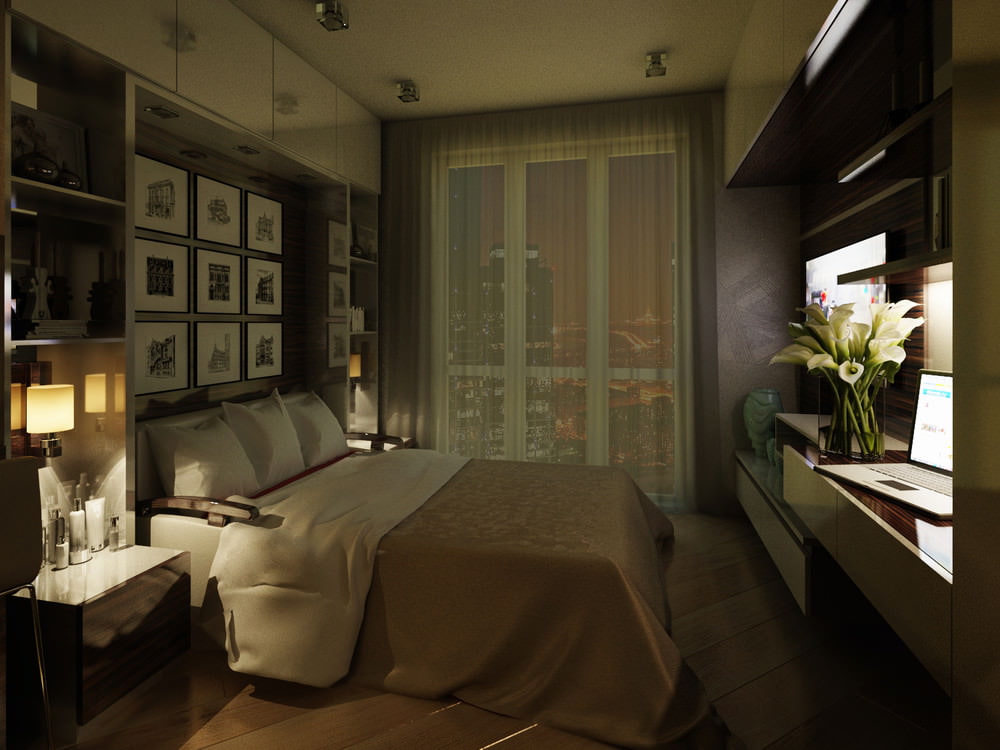
For general lighting, ceiling mounted lights are suitable, and local lighting can be done using wall sconces
Lighting is best done embedded in furniture and walls, and add a couple of modern ceiling lamps. For windows, curtains-blinds or blinds are suitable.
Loft
This style is popular with active young people. It is slightly rude, but has its own special charm. It is characterized by a pronounced roughness of decoration: it can be a brick wall, furniture made of massive, slightly processed boards. Such an attic style, but not cluttered, but spacious and simple.
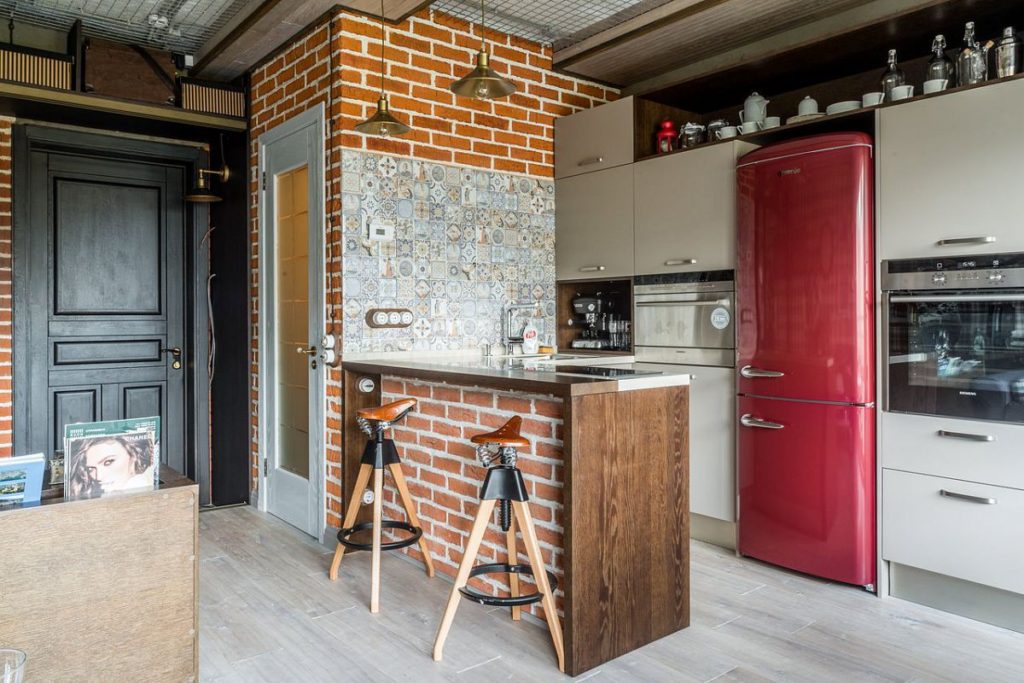
From the brick you can make a bar counter and even a partition between the kitchen and the bathroom
Windows need more, if possible it is better to expand them, and wide low window sills can additionally serve as furniture - it’s convenient to sit on them to drink coffee, or read, enjoying the scenery. In this case, it is better to make curtains only up to half the window, or use roller blinds.
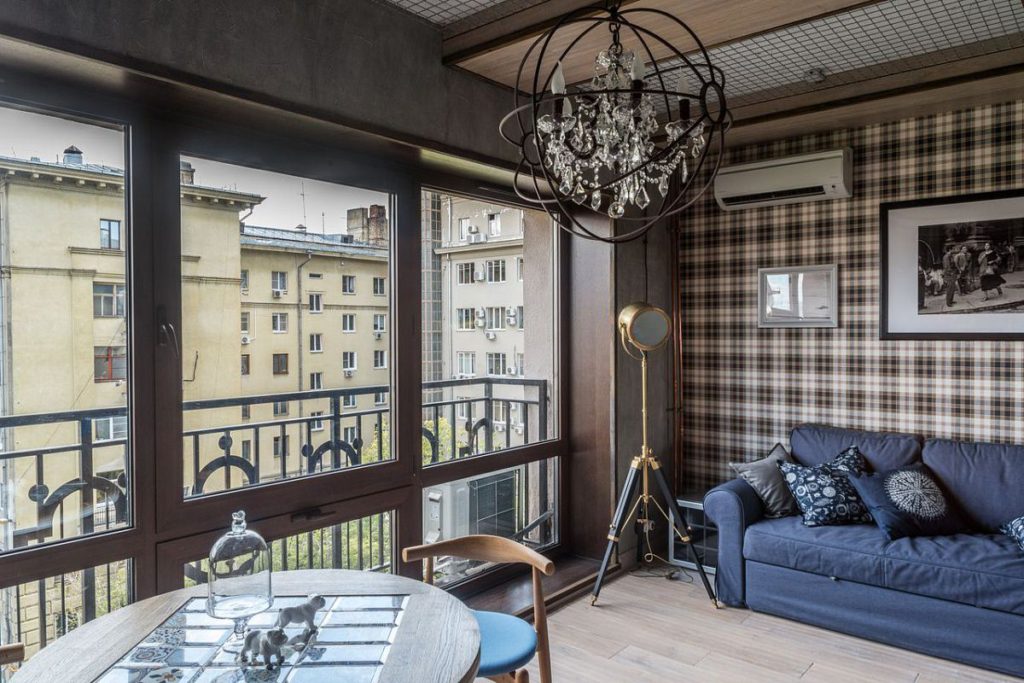
To make the small apartment light and comfortable, it is better to replace ordinary windows with French
For walls, decorative plaster, paint is suitable, while you should not try to make them more even, the textural decoration looks better in this style. The emphasis can be made with a red brick wall imitating masonry.
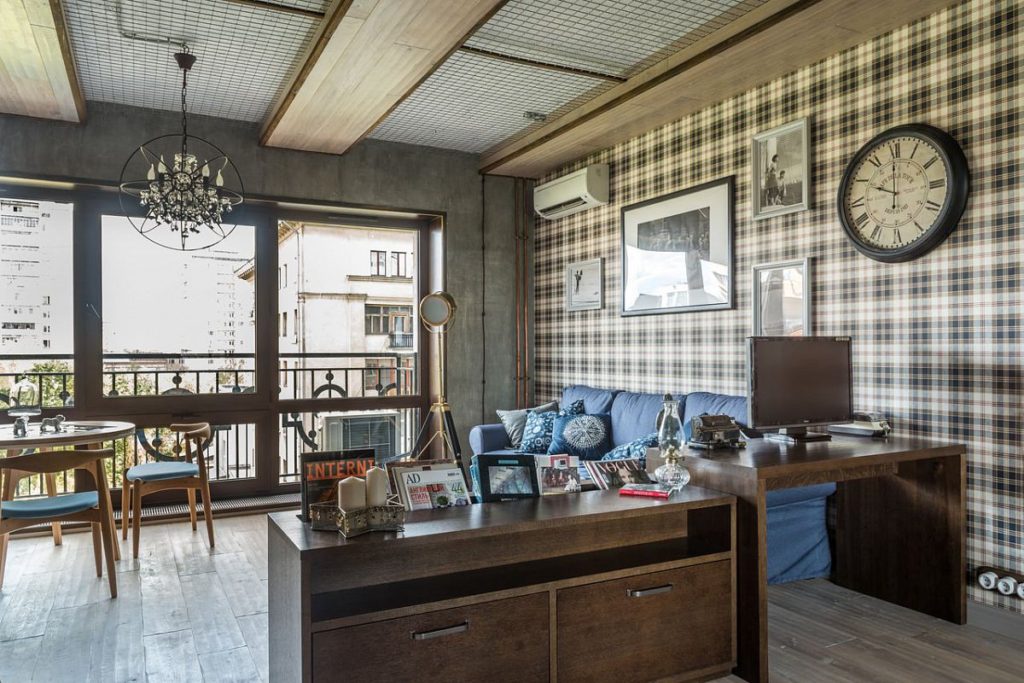
Wooden beams and a steel mesh stretched between them add style to the room
When choosing materials for decoration and furniture should be preferred natural: wood, forged metal, decorative stone. Wooden ceiling beams will help to divide the zones, to which massive fixtures can be attached.

Mirrored facades of the buy-in wardrobe will visually increase the area of the room
You can also separately highlight the Japanese version of the loft. In this case, more Japanese motifs will be added to the interior of the room: tea table, mats. The brick wall can be replaced with savage masonry. Add canvas with Japanese motifs, ikebana to the walls.
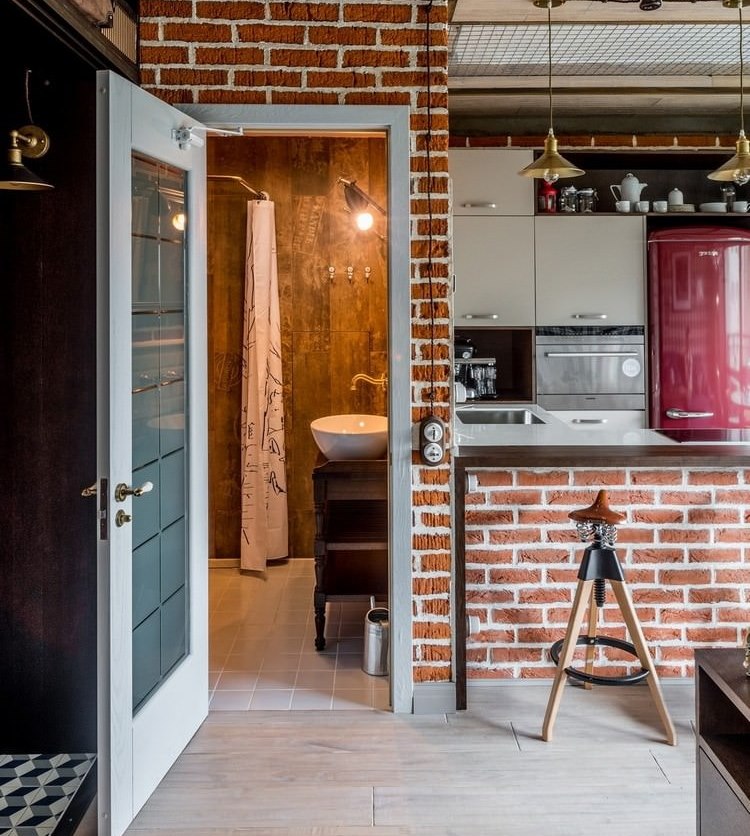
The bathroom in such a small apartment is likely to be combined
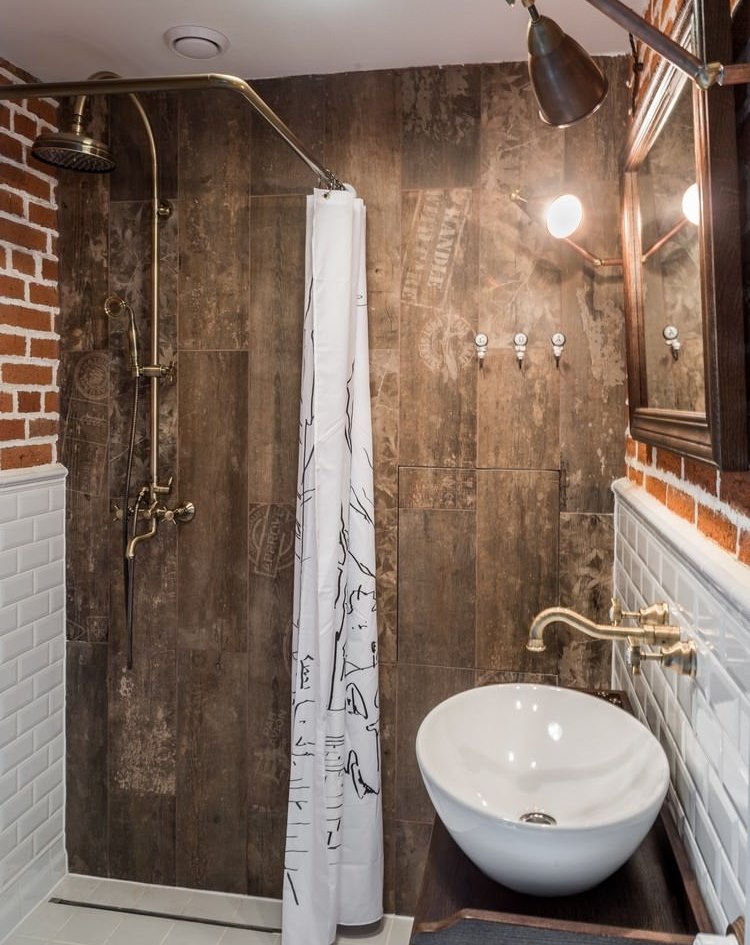
To design a bathroom in the loft style, an “old” tree and vintage faucets are suitable
Provence
For a calmer type of people, Provence style is suitable. Its feature is the soft pastel colors of the interior, which are able to create a good mood and a sense of comfort.
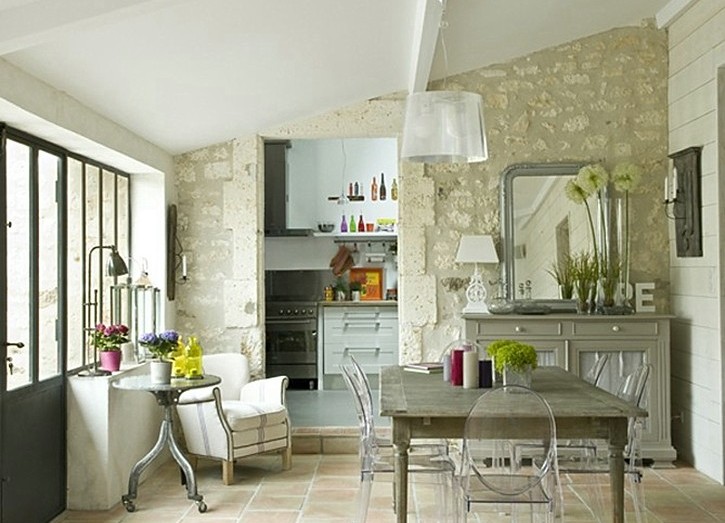
Provence may appeal to both young couples and liberated girls, as well as stiff ladies aged
For walls, light wallpapers with an unobtrusive pattern in pastel colors are suitable, a variety of curls of beige or cream color look good. For the kitchen area, you can choose a natural, not large picture.
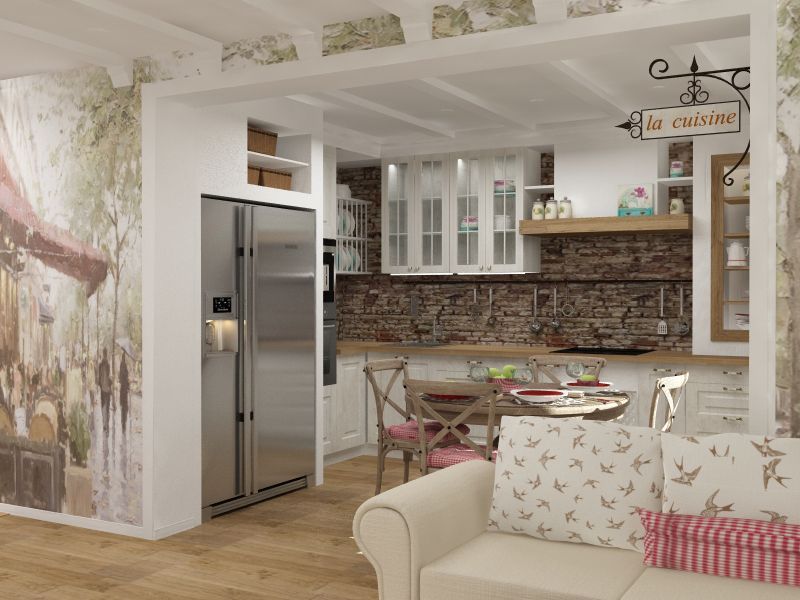
Provence is dominated by pastel shades - lavender, beige, milky white and light gray.
The design should be dominated by natural materials: flooring from boards or tiles, antique wooden furniture with natural upholstery made of fabric, upholstered chairs with backs and carved legs. The color of the floor should not differ much from the walls, it is better to use the same colors only in a slightly different shade.
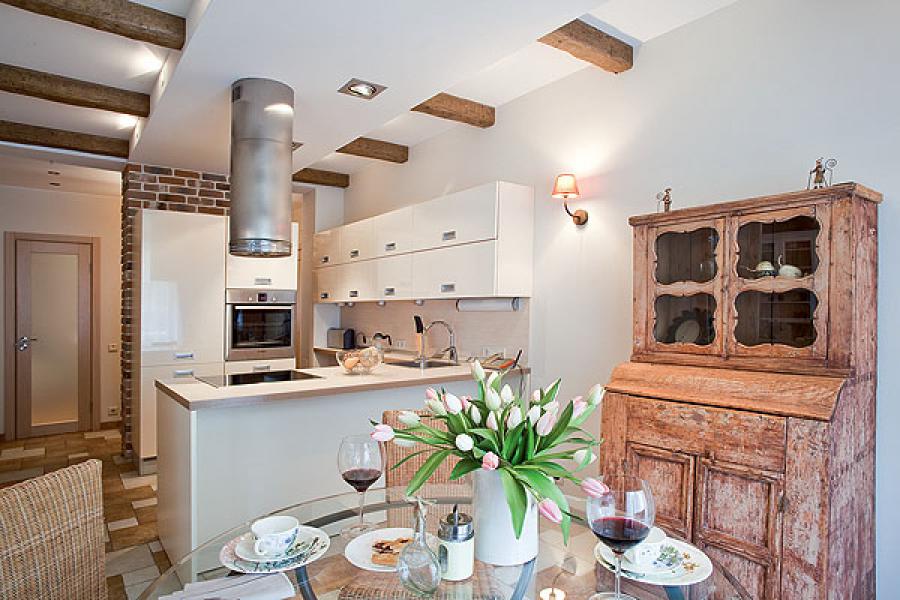
Any antique decor is appropriate - furniture, shelves, decorations or partitions
The interior is decorated with wickerwork and furniture, floral arrangements, porcelain figurines, various trinkets. The windows are curtained with tulle and framed with light curtains with a pattern, collected on the sides of the window.
A small apartment for a young man: a design option
To accommodate all the necessary functions in a limited space, it is necessary to solve the problem of zoning. In this variant of interior design, the sleeping place is separated by glass blocks and hinged glass doors. Thus, the space remains in the general perception of the room, while clearly separating. One wall is reserved for a bookshelf, and the other is occupied by a painting in the style of abstractionism. Light gray spotted wallpaper in the bedroom and living area leaves the room light and hides the real size.
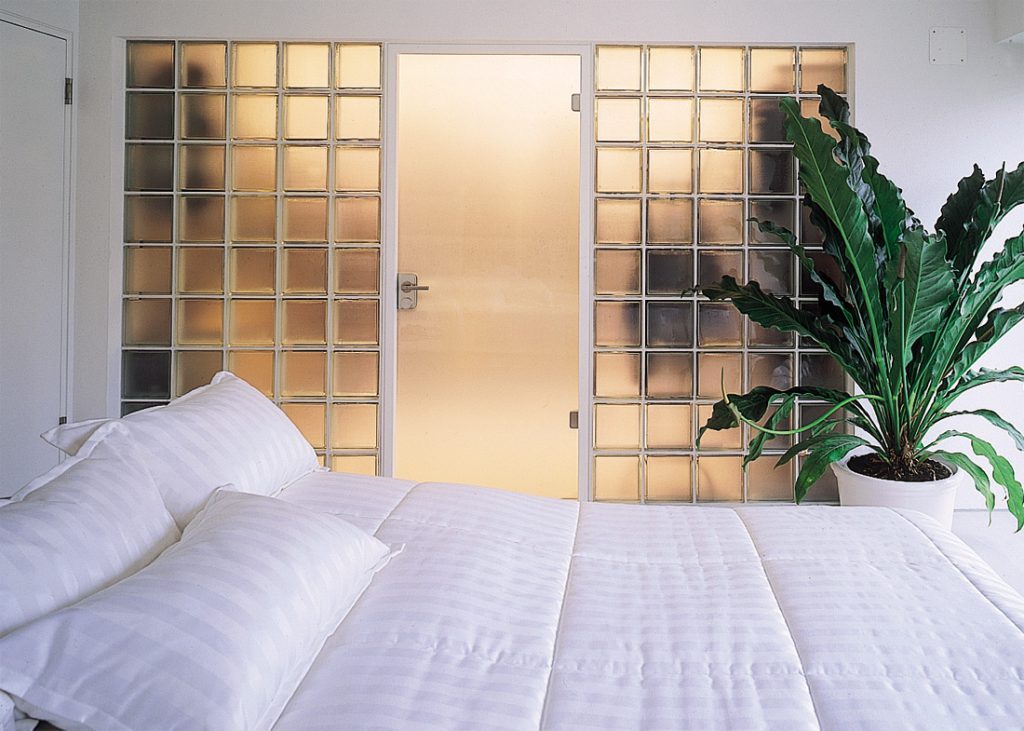
A glass block partition will hide the bedroom from prying eyes, but allow natural light to penetrate into the common space
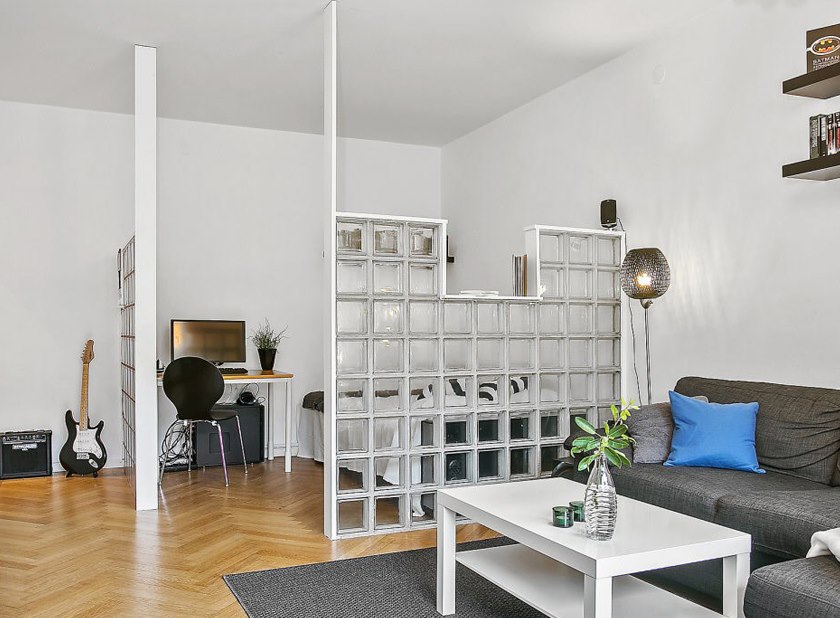
From the glass blocks you can lay out any original design
The living room is separated from the rest of the space by a low floor shelf with through upper compartments. This solution adds storage space as a space partition. In the living area, two-row ceiling light creates diffused lighting. The TV spot is lined with wood panels of various heights with a small lower shelf, creating a clear accent that canvases complement the walls.
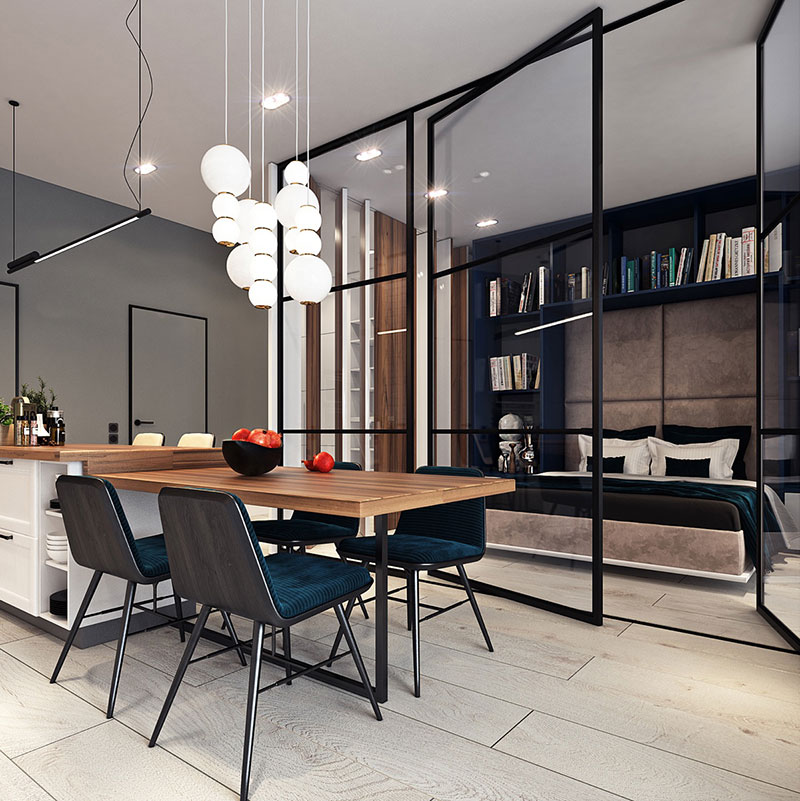
The zoning of this studio apartment is made using a sliding glass partition
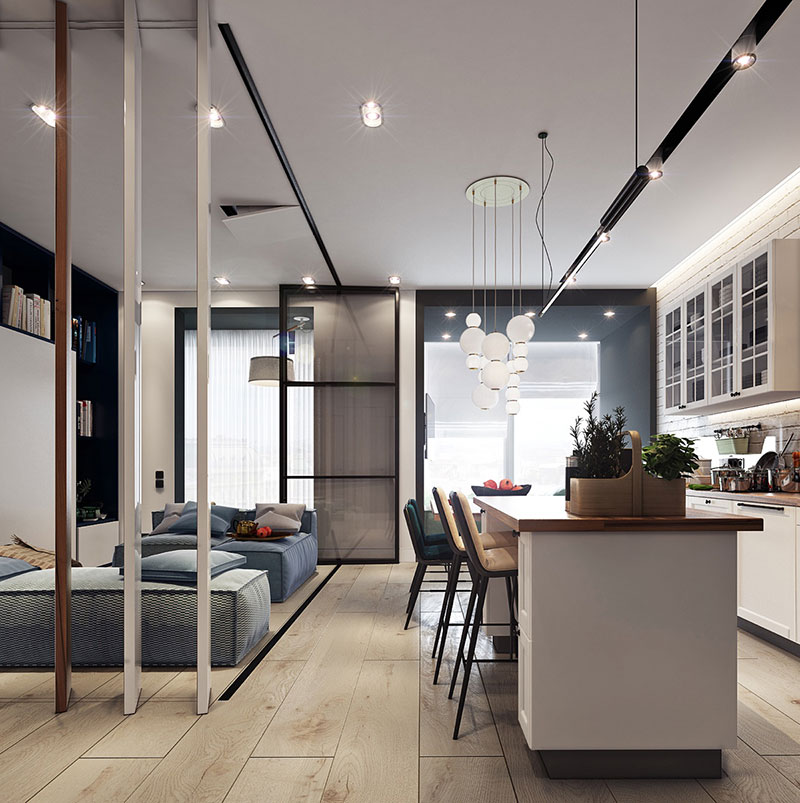
When folded, the partition completely frees up space
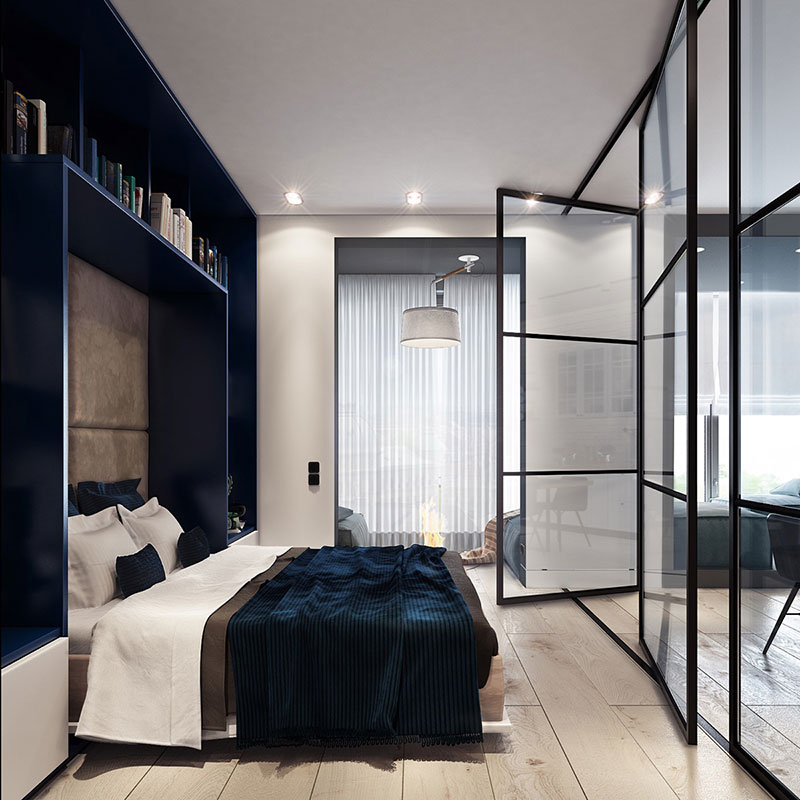
Separate partition sections serve as doors
The kitchen is made in bright colors, the walls with decorative plaster even more strongly separate the zone from the rest of the studio apartment. The bar counter with high chairs acts as a partition between the zones, while remaining functional. Built-in kitchen appliances, wall cabinets and shelves save enough cooking space.
Video: design ideas for a small apartment
